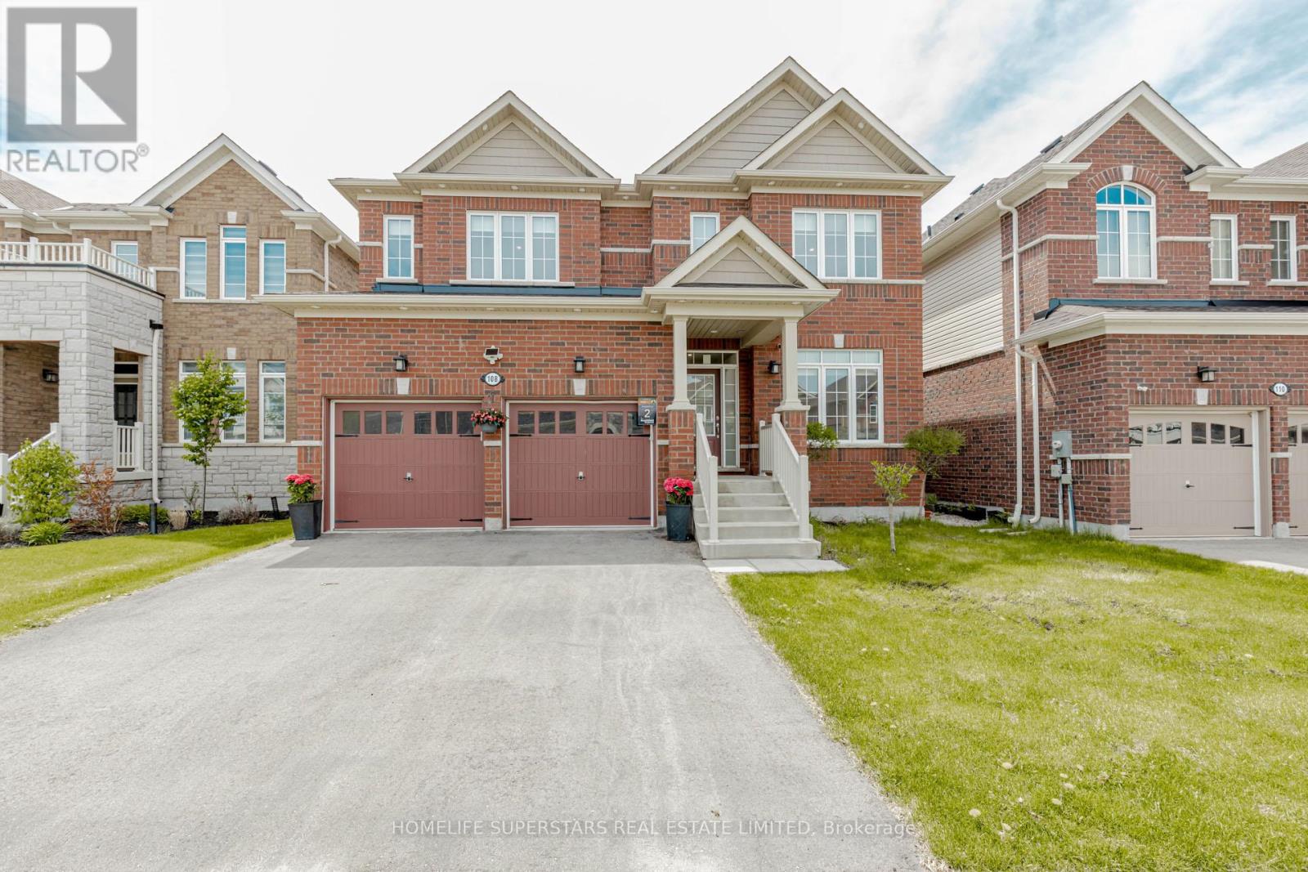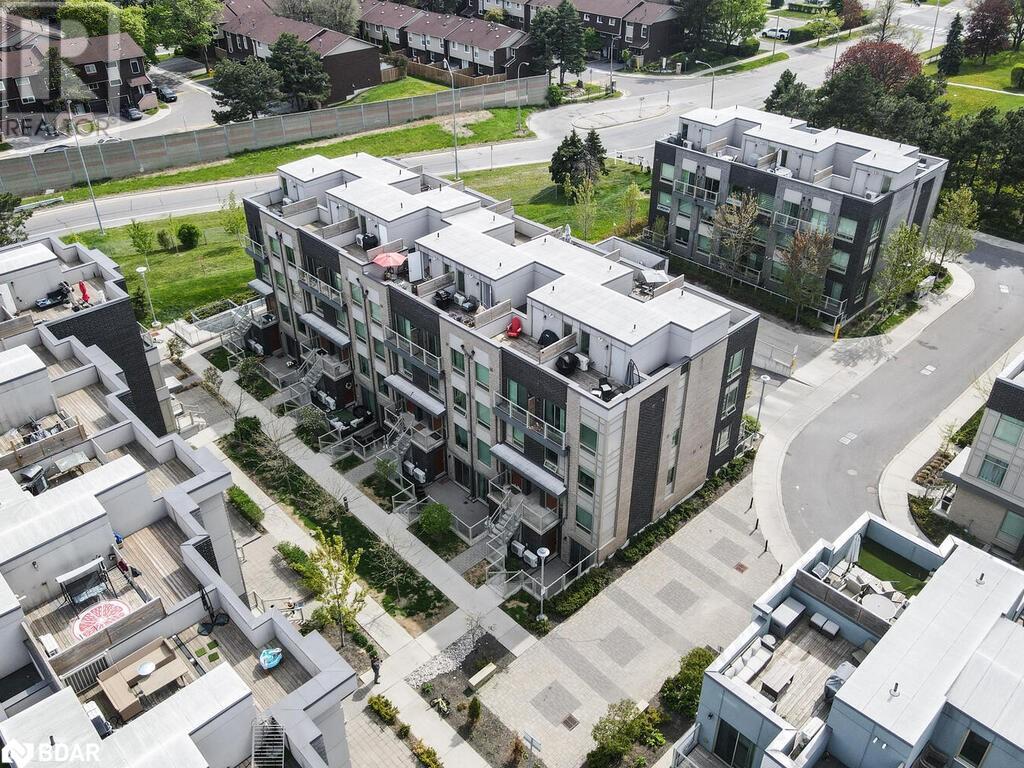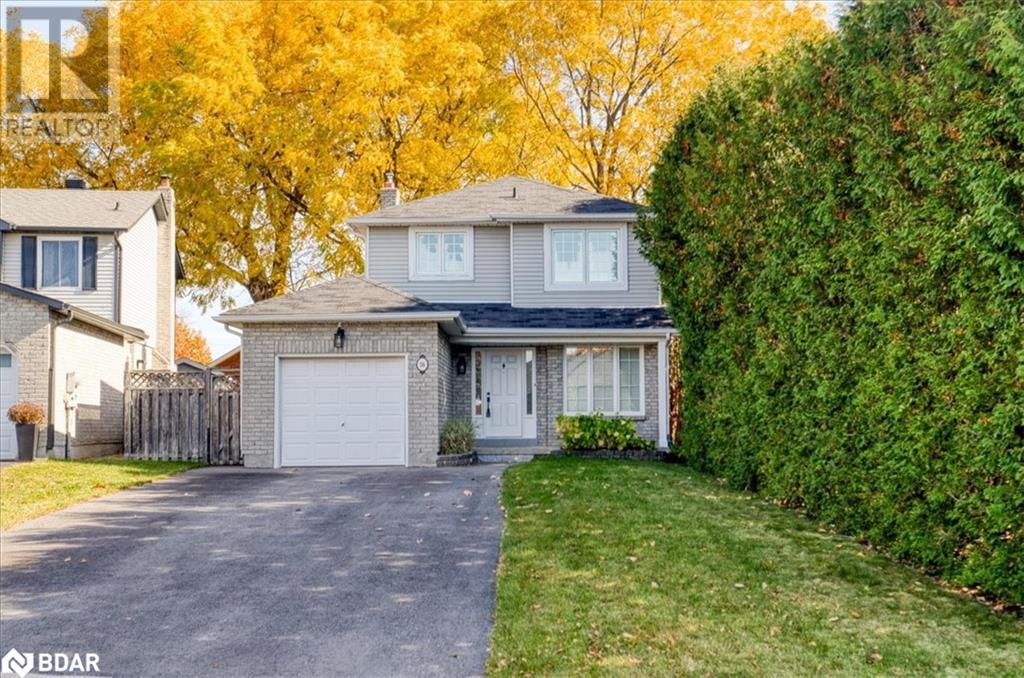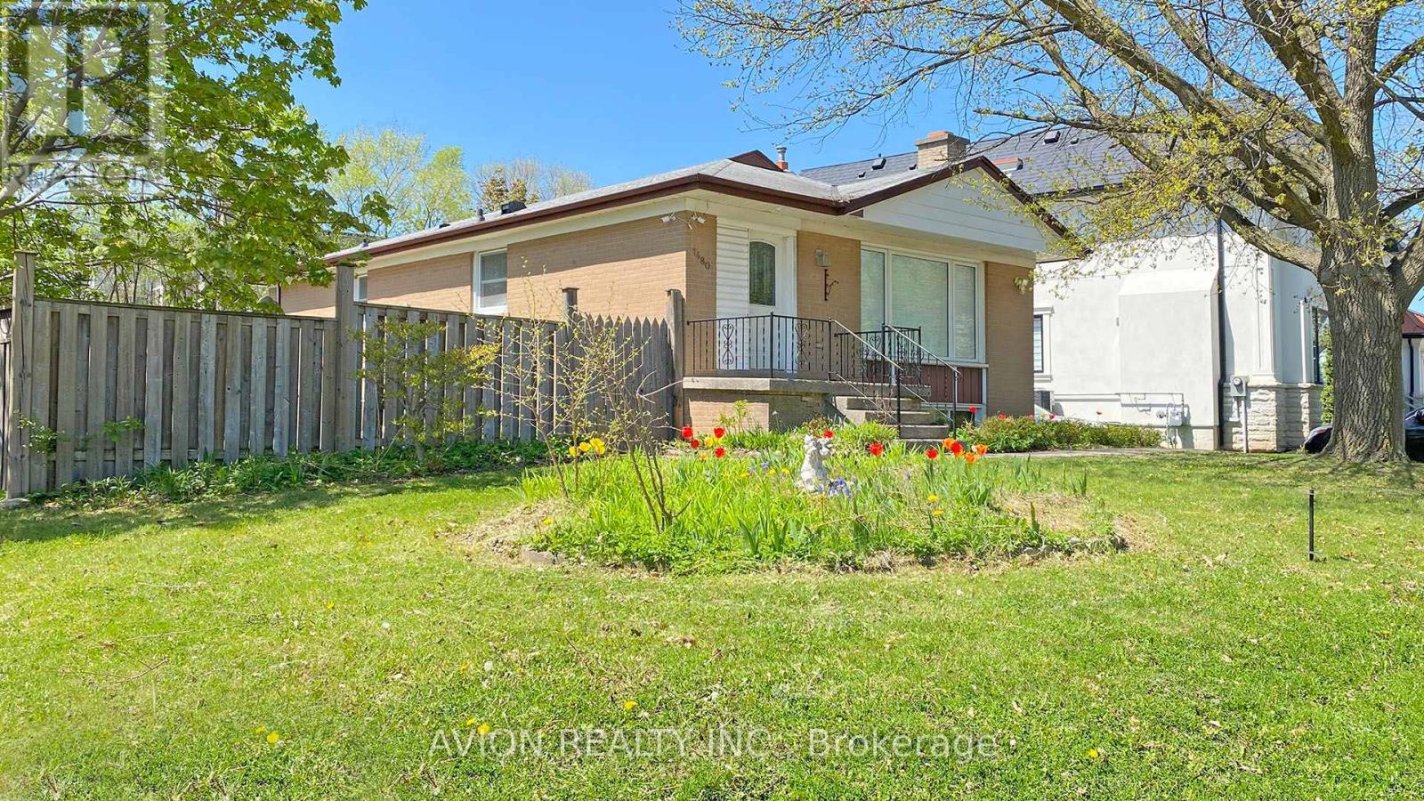57 Riveredge Drive
Georgina (Keswick South), Ontario
Own Your Very Own Island in the GTA! A rare and exceptional waterfront residence-truly one of a kind within miles! Situated on approximately 1-acre of private, fully fenced island with 360 water views and direct access to Lake Simcoe via the Maskinonge River. Features its own private boathouse and dock, and a secure bridge with safety railings for safe access. Full city services including a sewer connection to the municipal system an extremely rare feature for island or waterfront homes in the area. Over $300K recently spent on renovations: new flooring, bathrooms, modern kitchen with island, pot lights, new interior & exterior paint. All bedrooms enjoy peaceful river views. Includes brand new 2024 washer & dryer, new gas stove, and all curtains. Permits approved for new lawn, interlock, decking, and boathouse. Paved driveway, detached garage and extra storage. Located in a mature, fast-developing community just minutes to Hwy 404, and walking distance to supermarket and new community centre. A truly special waterfront lifestyle dont miss this rare opportunity! (id:50787)
Homelife Landmark Realty Inc.
3264 Sixth Line
Oakville (Go Glenorchy), Ontario
This brand-new, never-lived-in freehold townhome stands out with a double car garage plus two additional covered spots under the porch offering rare, demo-home-style parking flexibility in a prime Oakville location. Inside, the main floor boasts a bright and open layout with 9-foot ceilings, rich hardwood flooring, and a sleek, modern kitchen. A stylish 2-piece powder room completes the main level. Upstairs, enjoy three spacious bedrooms, two full baths, and a versatile flex space ideal for a home office, media room, or play area. The primary suite features a walk-in closet and a private ensuite, while the upper-level laundry adds everyday ease. Step outside to a generous balcony perfect for al fresco dining or morning coffee. The finished basement provides even more living space, complete with a full bathroom. Located close to top-rated schools, parks, shopping, and major highways, this turnkey home offers exceptional style, comfort, and convenience in one of Oakvilles most desirable communities. (id:50787)
Rock Star Real Estate Inc.
108 Oak Avenue E
Brant (Paris), Ontario
Luxurious living built by "BROOKFIELD HOME" in the peaceful and beautiful community of PARIS. this home boasts upgraded hardwood flooring thurout main floor and pot lights throughout the main floor and second floor making it the perfect combination of luxury and comfort. 9 feet smooth ceilings on main floor. The Great room boasts large windows and ceramic accent wall with linear gas fireplace for those cozy nights. coffered ceilings in dinning room and family room with ceramic accent divider wall. A chef-inspired kitchen with Quartz countertop and slab backsplash perfectly compliments designer jenn-air built in Appliances with extended kitchen cabinets and extended breakfast bar. under cabinet led lighting. The main floor also includes an office, providing ample space for work with big window. Oak staircase with metal pickets with hardwood floor on 2nd level foyer leads to 4 spacious bedrooms. Spa like master en-suite features his and her walk in closets and free standing tub and a full glass enclose shower. Fully upgraded 2ND FLOOR laundry room and walk-in linen closet conveniently located on the second floor. 2nd Bedroom includes private en-suite glass enclose shower. more than $125 k in upgrades list goes on and on and on...An excellent location with fantastic amenities around - Easy access to HWY 403 & steps to Shopping plaza, Recreation center, School, Parks & much more - A must see property! (id:50787)
Homelife Superstars Real Estate Limited
29 Jennings Drive
Penetanguishene, Ontario
Welcome to 29 Jennings. This upgraded 5 bedroom, 2 bath gem in a quiet, family-friendly neighbourhood features 3 spacious bedrooms upstairs, 2 downstairs, his and hers walk-in closets in the primary bedroom, an updated modern kitchen with black stainless steel appliances, large basement rec room with office space & roughed-in plumbing for a kitchenette or bar. Inside access from your heated garage, 2 hydro meters, and a secure safe room with steel door in the lower level. This home can easily be converted back to a second basement unit/in-law with private entry or simply enjoy the extra family space in the lower level. New high-efficiency heat pumps for fast heat & A/C, a newly built large 10x20ft shed in the backyard, and tons of upgrades throughout. Walking distance to Tom Coffin playground or McGuire Park, schools, and trails. Close proximity to hospital, shopping, and Penetanguishene's beautiful waterfront & marina. Enjoy Discovery Harbour, Kings Wharf Theatre, and charming downtown local shops. Perfect for young families or multi-gen living! Turnkey, prime location with fully finished basement, in- law potential, no rear neighbours at an attractive price, don't miss this one, it won't last! (id:50787)
RE/MAX Hallmark Chay Realty
13969 Kennedy Road
Whitchurch-Stouffville, Ontario
Rare 45.42-Acre Property in Prime Stouffville Location. Endless Potential! Welcome to 13969 Kennedy Rd, a unique opportunity to own over 45 acres of flat, clean farmland with a private pond, ideally situated at Bloomington and Kennedy. Just 10 minutes to Richmond Hill, Markham, Hwy 404, and GO Train. Perfect for farming, future development, or specialized use such as AirBnB, church, temple, school, senior residences, or event venue.This gated property features a tree-lined driveway, 3-car garage, and a well-built home with 10-ft ceilings on the main floor. Enjoy traditional wood coffered ceilings in the office, living, and family rooms. The family room walks out to a large west-facing deck overlooking your own pond, perfect for sunsets and quiet retreats.Main floor includes a primary bedroom and a separate guest/nanny suite with its own 3-piece ensuite. The finished walkout basement offers 5 bedrooms, 4 bathrooms, and a kitchen.Zoning and land size offer flexibility for multiple uses (buyer to verify). A rare mix of space, location, and opportunity, don't miss out. (id:50787)
RE/MAX Imperial Realty Inc.
7 Applewood Lane Unit# 232
Toronto, Ontario
Welcome to 7 Applewood Lane, Unit 232 – a beautifully designed Menkes-built End-Unit contemporary Townhome nestled in the sought-after Dwell City Towns community in Etobicoke. Ideal for first-time homebuyers, this bright and modern residence offers a blend of style, comfort, and prime location. Conveniently positioned next to the parking stairwell, this home features a sun-filled main level with an open-concept Living and Dining area, soaring 9-foot smooth ceilings, and a modern Kitchen equipped with granite countertops, ceramic backsplash, breakfast bar, and Stainless-Steel Appliances. A convenient powder room completes the main floor. Upstairs, you'll find two spacious bedrooms with floor-to-ceiling windows, including a Second bedroom with a charming Juliette balcony. The contemporary 4-piece bathroom. Step out onto the private rooftop terrace, perfect for relaxing or entertaining with a gas BBQ hookup. Located within walking distance to grocery stores, schools, and public transit, and just minutes to major highways including 401, 427, 407, and QEW, this home offers unbeatable connectivity. Enjoy proximity to Centennial Park, local golf courses, Sherway Gardens Mall, and be just 5–10 minutes from Pearson International Airport. (id:50787)
Royal LePage Signature Realty
78 John W Taylor Avenue
Alliston, Ontario
Nice & Neat 4+2 Bedroom Detached Home in Alliston. Experience exceptional family living at 78 John W. Taylor Way-a well-maintained, super clean, and spacious detached home in one of Alliston’s most desirable neighbourhoods. This move-in-ready property offers modern style, flexible living space, and a convenient location, making it an ideal choice for families, multi generational households, or anyone seeking comfortable, affordable Alliston real estate. 4 bedrooms upstairs + 2 bedrooms in the finished basement. 2 1/2 baths above grade + 1 full bath in basement. Features carpet-free flooring & a bright, fresh atmosphere with large windows, pot lights and modern finishes that enhance the home’s welcoming feel. Kitchen includes large island, floor to ceiling height cabinetry, and direct views to a private, fully fenced backyard with no rear neighbours. Separate dining room (convertible to living space), main floor office/bedroom with bay window, powder room, and a spacious foyer with ample storage Primary Suite has Walk-in closet & spa-inspired ensuite with double vanity, soaker tub, and glass shower. Bonus Open Flex Space on 2nd floor ideal for a home office, reading nook, play or media area. Finished Basement: Two beds, 3-piece bathroom, spacious living area, and dedicated laundry. Perfect for in-laws, teens, or guests. Prime Alliston Location: Steps to Boyne Public School, close to parks & rec, trails & community centres. Shopping & Commuter Access: Mins to Tanger Outlets and quick access to Hwy 400 for easy commuting to Barrie, Vaughan, or Toronto. This well cared for home offers a fresh, inviting atmosphere designed to accommodate growing families or multi-generational living. Built 2008. (id:50787)
Royal LePage State Realty
56 Knicely Road
Barrie, Ontario
Welcome to 56 Knicely Road!! This, 3 bedroom, 2 bathroom home is located on a quiet street in South Barrie and shows 10++. Features include; gleaming hardwood and ceramic flooring; eat-in kitchen with granite counters, tiled backsplash, and plenty of cupboards. The dining room has custom built-in cabinetry and opens to the bright spacious living room with gas fireplace. The double french doors lead to an oversize deck, with a hot tub and bar with bar stools, great for entertaining. There are 3 bedrooms on the upper level, including a spacious primary bedroom; hardwood flooring, closets with built in storage, and a jet tub in the main bath. The fully finished lower level is designed for relaxation, featuring a welcoming family room with a gas fireplace, a 4-piece bathroom and cold storage room. The large fenced yard has trees, perennial gardens, a firepit and 2 sheds. The double wide driveway with the absence of a sidewalk provides extra parking and the garage has inside entry to the home. Includes, appliances, central vac, central air, 3 security camers-2 in front and one at the back door with memory card- with hook up for a hard drive recorder. Close to schools, shopping and Barrie South GO, makes this an ideal family home. Some photos are Virtually Staged. (id:50787)
Red Real Estate Brokerage
1480 Pembroke Drive
Oakville (Cp College Park), Ontario
Fabulous Corner Lot In College Park Overlooking Sunningdale Park. 3+2 Bedrooms, Open Concept Main Level Offering Smooth Ceilings, Pot Lighting, Hardwood Floors & More! Gorgeous Kitchen W/Stainless Steel Appliances, Central Island, Granite Counters, California Shutters, Separate Entrance Finished Basement, Parking For 4 Cars & More! (id:50787)
Avion Realty Inc.
6061 Coxswain Crescent
Mississauga (East Credit), Ontario
Amazing Opportunity To Lease A Gorgeous Executive 2 Story Freehold Town Home In One Of The Prime East Credit Neighborhood! In Mississauga (Heartland),Beautifully Kept 3 Bedroom 3 Washroom W/ Open Concept Layout, Bright Kitchen W S/S Appliances, Com W Breakfast Area, W/O To Concrete Patio, Hardwood Main Floor With Oak Stairs, Master W 4 Pc Ensuite &W/I Closet & Other 2 Good Size Room With Closet & Window, Finished Basement W Rec Room, 3 Car Parking, The House Is Perfectly Situated Within Walking Distance To Schools, Parks, And A Community Center, With Quick Hwy 401 & 407, Retail Stores, Heartland Town Centre And All Essential Amenities. Minutes To Go Station And Walk To Corner Strip Plaza, The Picture Are Old. (id:50787)
Save Max Real Estate Inc.
Save Max Elite Real Estate Inc.
6070 Prairie Circle
Mississauga (Lisgar), Ontario
This stunning and spacious detached home in the desirable Lisgar community features 4 bedrooms and 3 bathrooms. The modern open-concept main floor is filled with natural light, showcasing a large living room with fireplace and a cozy family room with big windows perfect for relaxation. The updated kitchen boasts lots of storage, stainless steel appliances, and upgraded porcelain tiles. Enjoy a sunny breakfast area leading to a large walk-out deck. The house features beautiful hardwood flooring, an oak staircase, and a large primary bedroom with ensuite. This home also features an access door from the house to the full-sized double garage and is surrounded by a beautifully landscaped fenced backyard. Enjoy easy access to trails, parks, schools, shopping, hospitals, restaurants, and the Meadowville Town Centre, along with convenient access to Highways 401, 407, 403, and Lisgar GO station. Welcome to your new home! (id:50787)
Ipro Realty Ltd.
3099 Orleans Road
Mississauga (Erin Mills), Ontario
ERIN MILLS GEM - This Executive Home Speaks Style and Grace. Fully renovated top to bottom and impeccably maintained. 4 Bedroom & 4 Bathroom home to suit your family. Once you enter the foyer and see the curved stairway you will be drawn to the large living room, the warm fireplace in the family room is a wonderful place to relax. A Chefs kitchen big enough to entertain and create your culinary masterpiece. Built-in appliances and a large quartz island complete your dream kitchen. 4 Large bedrooms upstairs including a Primary Bedroom with huge walk-through closet to your own Oasis Ensuite Bathroom, plus a second full Bathroom. Brand new finished basement for Family fun, Office or in-Laws. Large Double Car Garage with entry to home. Close to Shopping (Costco), GO, Transit, Top Schools all in this Sought After Neighbourhood. WELCOME HOME. (id:50787)
Ipro Realty Ltd.












