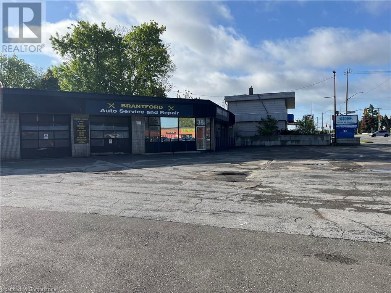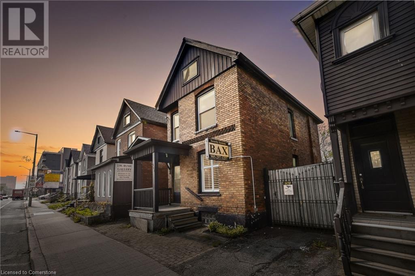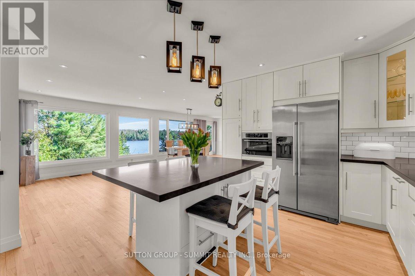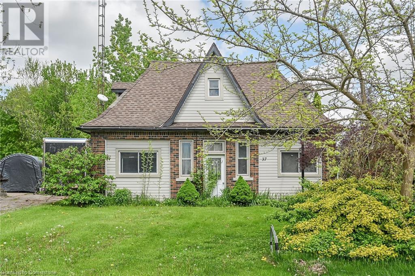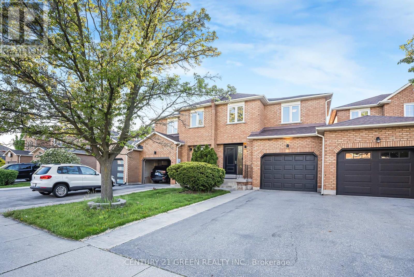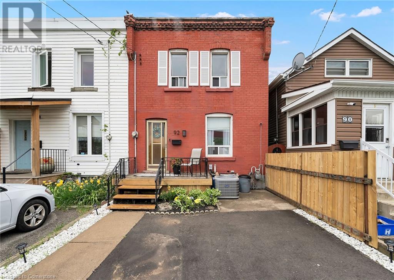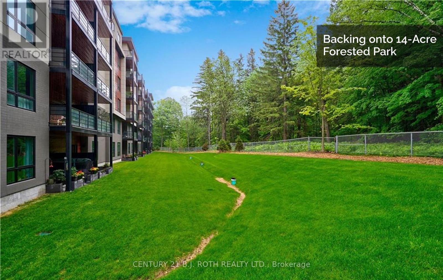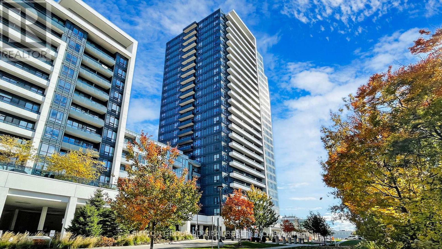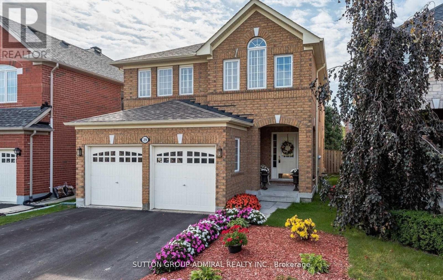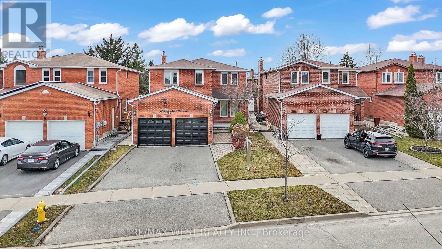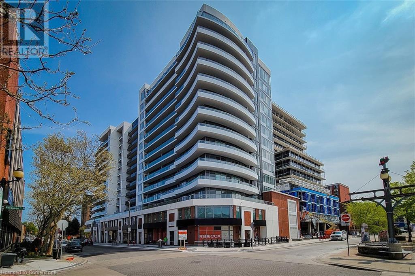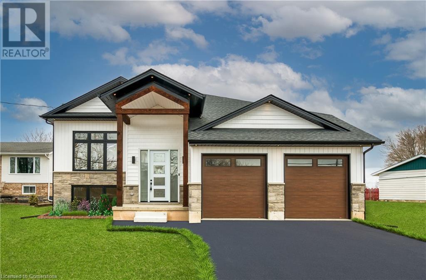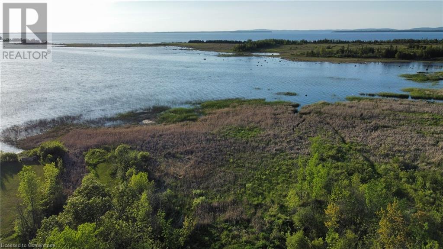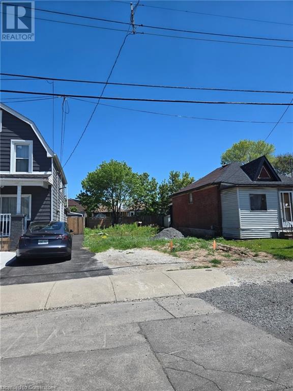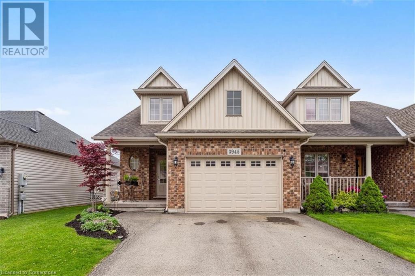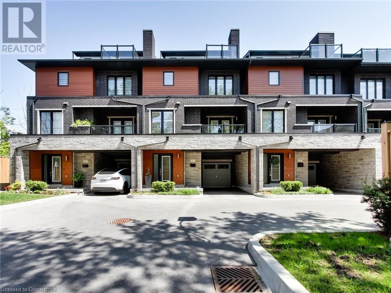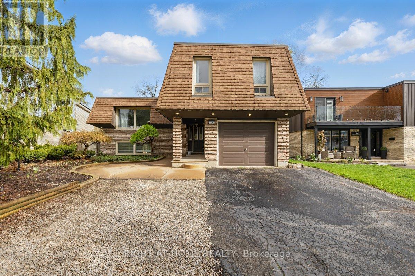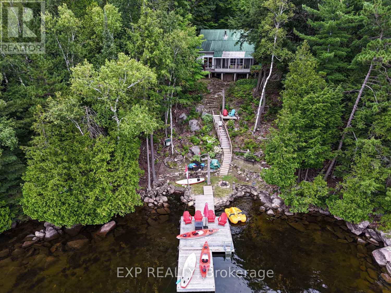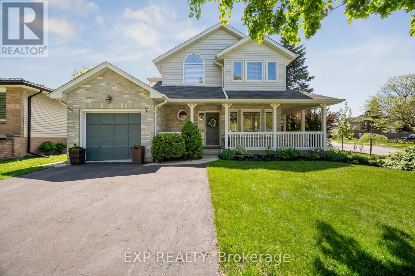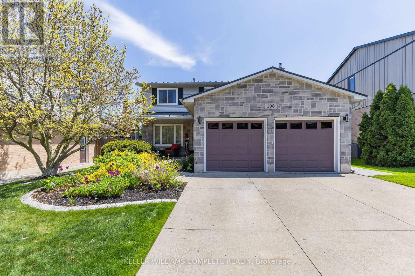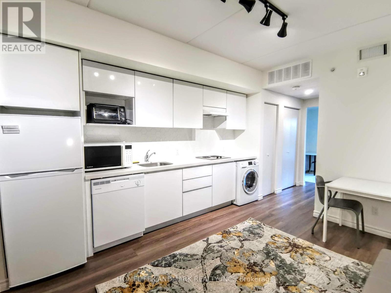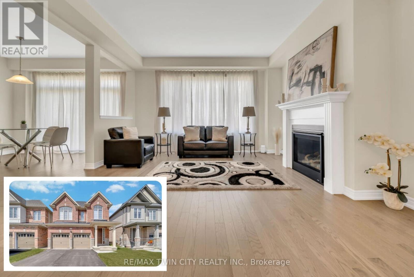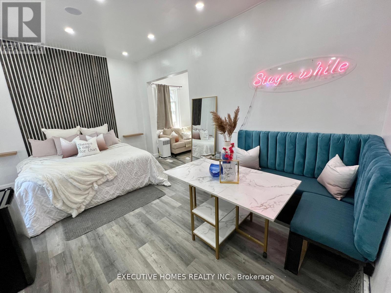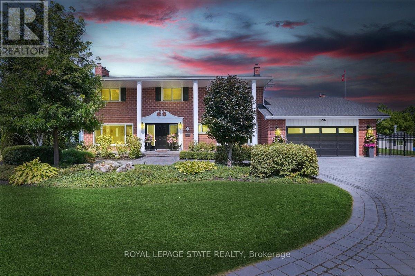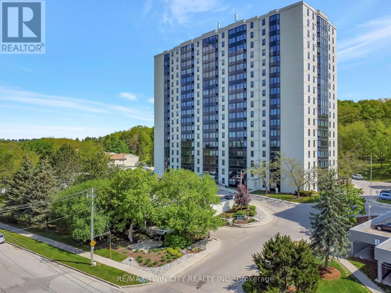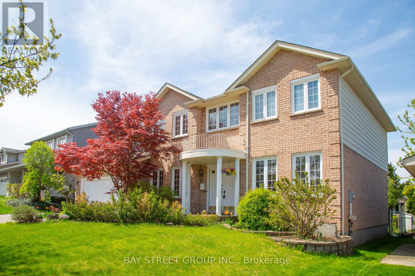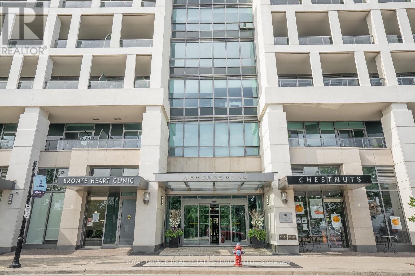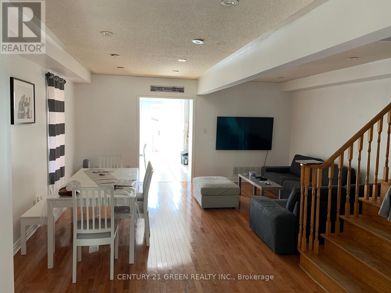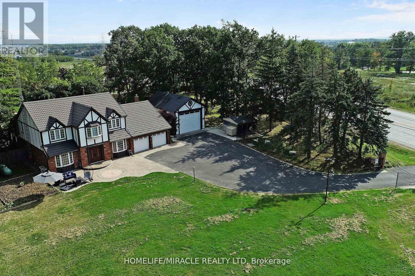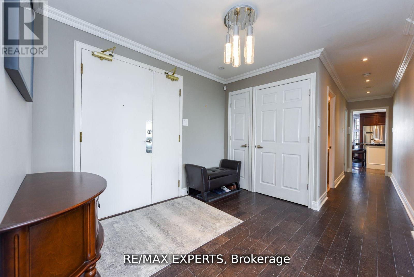13 Hunt Street
East Luther Grand Valley, Ontario
Welcome home! This lovingly maintained Thomasfield built property boasts 3 bedrooms/3 bathrooms and is move-in ready. Freshly painted...white & bright! Hardwood floors & a sun drenched open concept main floor that is perfect for entertaining. The kitchen is a chef's delight offering plenty of cupboard space, a centre island & breakfast bar, stainless steel appliances and a large walk-in pantry with large window. The oversized patio doors lead to a stunning custom built 20x30ft TimberTech Composite deck(2022) complete with a Hydropool Signature Hot Tub(5-6 person)($80K). The large private backyard is fully fenced. Enjoy the convenience of the main floor laundry room / mud room that also provides access to the double car garage. The 2nd floor offers a 4pc bathroom with skylight & 3 spacious bedrooms. The primary suite is complete with 2 large his & hers walk-in closets and an ensuite with 2 separate vanities and an extra large walk-in shower. The full size basement awaits your finishing touch. (id:50787)
Royal LePage Connect Realty
38 King George Road
Brantford, Ontario
One year Lease term only. Prime Commercial Site with busy Main Corridor. Excellent Exposure on King George Road. Building has Showroom ,Offices and Storage Area. Large Paved Parking Area can Hold up to 50 Cars. Minimum . Lease $3750+ /month Shorter term lease is a possibility (id:50787)
Apex Results Realty Inc.
918 Charlotteville Rd 8
Norfolk (Walsh), Ontario
Welcome to your own private retreat, just minutes from Turkey Point Beach and a variety of popular lakeside restaurants. This unique, sprawling bungalow offers an incredible amount of space, making it perfect for families, downsizers, or first-time buyers looking for the ease of one-floor living. Enjoy the peace and quiet of country life, while being just 10 minutes to Simcoes city centre and the charming town of Delhi. From the moment you arrive, youll be captivated by the sunset views and the inviting curb appeal. Step inside and experience a warm, welcoming layout featuring 3 spacious bedrooms and a newly renovated 3-piece bathroom. The bright kitchen is filled with natural light thanks to added sun tunnels, and offers ample cabinetry and workspace. The dining area is generously sized, perfect for hosting family gatherings and special occasions. The cozy family room features a wood stove, creating a perfect space to relax on chilly evenings. The primary bedroom includes a large, sunlit walk-in closet, offering both style and function. Outdoors, you'll discover your very own private backyard oasis, complete with an above-ground pool, pool house, and room to entertain or unwind in the summer months. Whether you're enjoying morning coffee on the porch or watching the sun set over the horizon, this property offers a lifestyle of peace and comfort, with all the amenities just a short drive away. With plenty of storage, a functional layout, and country charm, this home is a rare find. (id:50787)
RE/MAX Escarpment Realty Inc.
4 Minto Avenue
Hamilton (Gibson), Ontario
This beautiful detached two-storey home in Hamilton offers a perfect blend of comfort and modern upgrades, making it ideal for potential buyers. Featuring three spacious bedrooms, one full bathroom, and a convenient main floor powder room, the home is thoughtfully designed for family living. The kitchen and dining area are combined, creating an open and inviting space, while the separate living room adds functionality and warmth. Recent renovations enhance the overall appeal, giving the home a fresh, contemporary feel. Licensed street parking is available, and the property is located close to several amenities, providing both convenience and a desirable lifestyle. (id:50787)
Homelife Real Estate Centre Inc.
1110 - 4850 Glen Erin Drive
Mississauga (Central Erin Mills), Ontario
"CLICK VIRTUAL TOUR LINK" First Time Home Buyer's Delight!! Welcome to 4850 Glen Erin Drive in Mississauga where Style, Convenience, and Comfort Come Together Seamlessly. Conveniently situated across from Erin Mills Town Centre, you can enjoy endless Shopping, Dining, and Entertainment Just Steps from your Door. With Highway 403 nearby and Public Transit Within Walking Distance, Commuting is Effortless. This Beautifully Upgraded 1-bedroom + Den Suite offers Modern Living Space With Brand New Flooring & Window Coverings. Professionally Painted. Open-concept Layout and Breathtaking Unobstructed Views. Enjoy your Morning Coffee or Unwind in the Evening on your Private Balcony. The Spacious Bedroom with a Large Closet and Floods of Natural Light. This Building Offers Exceptional Amenities, Including a Concierge, Plenty of Visitor Parking, Exercise Room, Games Room, Salt Water Indoor Pool, Sauna, and a Party/meeting room. This building has everything you need to enhance your lifestyle. (id:50787)
Save Max Supreme Real Estate Inc.
29 - 18 Lytham Green Circle
Newmarket (Glenway Estates), Ontario
Great Location With South Exposure, 2 Bedroom, 2 Washroom, Private Laundry, 1 Underground Parking, Large Rooftop Terrace With Gas BBQ Hookup, Steps To Transit (Newmarket, Go and Viva), Shopping, Upper Canada Mall. Extra Parking May Be Possible For Rent Through Property Management Company. Tenant Responsible For All Utilities. (id:50787)
Royal LePage Rcr Realty
23 Gerry Henry Lane
Clarington (Courtice), Ontario
Come check out 23 Gerry Henry Ln, a FREEHOLD Luxury Townhome at the Nashville Gardens, an exquisite luxury townhome community nestled in the core of Courtice. Bring your OFFER ANYTIME to make it yours! Crafted with meticulous attention to detail and premium finishes throughout. It's ideally located within walking distance of schools, public transport, & shopping centers, and offers easy access to the 401. Intricate waffle ceilings in the expansive living area that opens to a spacious balcony, Kitchen decorated with an elegant waterfall island, Breakfast nook, double sink & backsplash. Convenient laundry on the 2nd floor, & high-end flooring upgrades spanning over 2200+ sqft.! The spacious primary bed has a walk-in closet, a 3-piece ensuite, & a private balcony! 2nd Bed with a wide Window facing the road & 3rd Bed with a Skylight. The unfinished basement has a separate entrance through the garage, a rough-in for a washroom/kitchen. This exceptional home is move-in ready & waiting to become your perfect home! (id:50787)
Royal LePage Vision Realty
461 Main Street W
Hamilton, Ontario
Step into charm and character with this beautifully maintained 2-bedroom, 1-bath double brick century home in the heart of Hamilton’s sought-after Main & Dundurn neighborhood. Featuring high ceilings and large windows that fill the space with natural light, this home blends historic charm with modern comfort. The bright kitchen leads to a private backyard oasis—perfect for entertaining or relaxing. Upstairs offers two spacious bedrooms and a thoughtfully situated bath. New Roof 2024. Located steps from vibrant Locke Street, shops, cafes, parks, and transit, this home is ideal for first-time buyers, young professionals, or anyone seeking urban convenience with timeless style. With easy highway access and just minutes to McMaster University this gem offers location, character, and lifestyle all in one. (id:50787)
Michael St. Jean Realty Inc.
1963 White Lake Road W
Douro-Dummer, Ontario
Welcome to this magnificent, 3-season waterfront retreat on White Lake Road West --perfect as a family getaway or a lucrative rental property generating approximately $4,000 per week. This beautifully renovated and completely updated bungalow boasts three spacious bedrooms, offering direct access to a generous lake-facing deck with panoramic views of White Lake. The open-concept living area is designed for relaxation and entertaining, seamlessly blending indoor comfort with outdoor charm. Adding to its appeal, the property includes a self-contained bunkie or guest house, complete with a large bedroom, kitchen, and living space ideal for guests or potential rental income. Nestled among mature greenery and towering white pines, the cottage offers approximately 76 feet of pristine, sandy waterfront, enhanced by a professionally landscaped armour stone shoreline. Enjoy serene privacy and direct access to White Lake's clear waters, renowned for excellent fishing, swimming, and boating. Outdoor enthusiasts will appreciate the proximity to the White Lake Paddle Route, a popular canoeing destination, and the nearby Wildfire Golf Club, a premier private course on the shores of scenic Stoney Lake . The property is conveniently located just 15 minutes from Lakefield, 30 minutes from Peterborough, and approximately 2 hours from the GTA. Additional features include a large deck perfect for barbecues and gatherings, a storage shed, and ample parking for family and guests. Don't miss this opportunity to own a slice of paradise on White Lake where comfort meets nature in perfect harmony. This turn-key property comes with all the furnishings and accessories. (id:50787)
Century 21 Leading Edge Realty Inc.
1 Windy Lane
Mcdougall, Ontario
With 2954 sq. ft. of living space and being a short distance from Parry Sound, this beautiful, recently renovated, property is located on Portage Lake sits in the heart of North Muskoka and checks all the boxes. Close to all amenities and being only 2 hours drive fromToronto. This home and landscaping are designed with privacy in mind. Enjoy summer evenings in your beautiful, private, Muskoka room, or take advantage of the private waterfront which isperfect for children with its gentle slope and shallow entry. The open concept design makesthis home a welcoming destination for family get togethers any time of the year with oversized windows facing the lake that make the perfect place away from your home. Generously appointedkitchen with stainless steel appliances,custom countertops, are a treat for the chef in thefamily. Main floor bedroom includes an ensuite and walk out to a lakeside deck, perfect for morning coffee or a glass of wine at the end of the day. Portage Lake is connected by channel with Seguin river and Mill lake for your endless fishing and all recreational activities fromkayaking to wake boarding/waterskiing. Also for the winter fun this property is located on a snow mobile trail. (id:50787)
Sutton Group - Summit Realty Inc.
37 Talbot Road
Canfield, Ontario
Looking for an affordable home in a small town? Here it is!! Welcome to 37 Talbot Road, Canfield! One and a half storey 1406 sq ft home offers 3 bedrooms, and 2 bathrooms - on a nice large private lot (40x165ft) with a hickory built single car garage plus a large workshop/garden shed. Main level of the home includes good size living room with super high ceilings, bright window and newer laminate flooring. Open concept kitchen/dining room with patio door walk out to large rear deck, 3 piece bath, utility room and laundry closet complete the main level. Upstairs offers three bedrooms with closets plus a full four piece bath. Updated furnace plus central air, roof was done in 2017, all vinyl windows throughout, 2000 gallon water cistern, plus independent septic system, and serviced with desirable natural gas. Great for first time buyers. Needs a little bit of TLC - great investment potential! Canfield is a small blink and you'll miss it type of hamlet, about 5 minutes to Cayuga, and 30 minutes to Stoney Creek and major transportation routes. (id:50787)
RE/MAX Escarpment Realty Inc.
2008 Grenville Drive
Oakville (Wc Wedgewood Creek), Ontario
Welcome to your next chapter in this beautifully maintained 4-bedroom, 3.5-bath detached home, offering over 3,000 sq ft (above-grade) in Oakville's highly sought-after Wedgewood Creek community. Lovingly cared for by its original owner and freshly painted throughout, this home is the perfect blend of timeless design and modern comfort ideal for growing families. Located in the prestigious Iroquois Ridge High School district, this home sits on a quiet, family-friendly street just steps from parks, trails, a recreation centre, library, and shopping. From the moment you arrive, the triple-wide stamped concrete driveway and backyard patios, and the lovely landscaped perennial garden with a tranquil pond set the tone for whats to come. Step inside to a welcoming centre-hall floor plan with a grand two-storey foyer, complete with a skylight and coffered ceiling lighting that floods the space with natural light. The main floor offers spacious principal rooms, including formal living and dining rooms, a cozy family room with a gas fireplace, and a private main-floor den perfect for your home office or study. The heart of the home is the oversized kitchen and breakfast area, open to the family room and overlooking the backyard ideal for both everyday living and hosting friends and family. Upstairs, retreat to a generously sized primary suite featuring a large 8 x 11 walk-in closet and a luxurious 5-piece ensuite. Three additional well-appointed bedrooms, each with large closets, provide comfort and space for everyone. The partially finished basement offers even more room to grow, with a 4-piece bath, a small kitchenette, and endless possibilities for recreation, in-law accommodations, or additional living space. In total, this home offers over 4,700 sq ft of living space. Additional highlights include recent upgrades such as freshly painted, hardwood flooring, steam cleaned carpets, Magic windows, newer soffits & fascia, Leaf Filter Gutter Guards for low-maintenance living. (id:50787)
RE/MAX Escarpment Realty Inc.
3945 Foxwood Avenue
Mississauga (Lisgar), Ontario
** Move in This Summer and Enjoy Pool-Side Living! ** Welcome to the Thriving Community of Lisgar! Beautiful Family Home, Impeccably Clean With Quality Upgrades. Entertain All Summer in Your Spacious Backyard With Salt Water Pool and Artificial Turf (no maintenance!) This Home is Truly Turn-Key and Move-In Ready. New Vinyl Flooring Throughout the Entire Home in 2024. Living and Dining Well Lit With Natural Light. Kitchen Features Stainless Steel Appliances. New Cabinets, Backsplash, Peninsula, Quartz Countertops Updated in 2024. Family Room Complete With Gas Fireplace and Built-In Blinds on Patio Doors Leading to The Backyard. Second Floor Features Oversized Primary Bedroom With Walk-In Closet. 4Piece Ensuite Oasis with Soaker Tub and Separate Shower (2024.) Two Additional Bedrooms, 4Piece Washroom and Spacious Linen Closet Complete the Upper Level. Need More Space? Open Concept Finished Basement With Endless Possibilities! Rec Room With Vinyl Flooring, Electric Fireplace (2024) and Bonus Room With Closet. Excellent Location: Minutes to 401, 407 and Lisgar GO. Surrounded by Good Schools, Parks, Retail and Restaurants. Extras: Stainless Steel Fridge, Stove, Dishwasher 2024, Freshly Painted, 2 Sheds in Backyard. (id:50787)
Sutton Group Realty Systems Inc.
5198 Forest Ridge Drive
Mississauga (Central Erin Mills), Ontario
*Ravine Lot* in the sought-after Credit Mills area. Spanning an impressive 4,700+ square feet, with an additional finished basement, this residence seamlessly blends grand space with comfort, all while backing onto a serene forest, enhancing its value and tranquility. Upon entering, you are greeted by an expansive layout featuring high ceilings, 4 spacious bedrooms and 4 full bathrooms complemented by 2 additional 2-piece bathrooms, including one conveniently located in the cabana by the pool. Cozy up near one of the 4 gas fireplaces throughout the home, each adding warmth and ambiance. Step outside to your own paradise, where a spectacular saltwater Solda swimming pool awaits, complete with a stunning waterfall, safety cover, and a Polaris pool cleaner. Enjoy year-round relaxation in the hot tub or unwind in the stylish cabana, which features its own 2-piece washroom and changing room. The professionally landscaped gardens, adorned with wisteria and illuminated by garden lights, create a picturesque setting for outdoor gatherings. The backyard is fully fenced for privacy and backs onto the scenic Erin Woods Park, offering walking trails and natural beauty right at your doorstep. Inside, the custom-designed kitchen features granite countertops, maple cabinets that extend to the ceiling, self-closing drawers, high-end built-in Miele dishwasher and a built in recycling bin. Oak floors flow throughout the main and upper levels (excluding the billiard room), showcasing exquisite design details such as crown moldings and smooth ceilings. The home features a second staircase leading to the potential main floor primary bedroom (current billiard room and library) which includes a 3-piece ensuite bathroom, providing the flexibility for potential rental income or an in-law suite. In-ground lawn and garden sprinkler system, operated by a Rachio smart controller, electric car charging outlet in the garage. Water filtration system with reverse osmosis drinking water system. (id:50787)
Sam Mcdadi Real Estate Inc.
2237 Shipwright Road
Oakville (Ga Glen Abbey), Ontario
This executive well maintained townhouse welcomes you to a prestige family-friendly neighbourhood of Glen Abbey - Home to One of the top rated schools of Ontario. Main floor invites you with sleek porcelain tiles in the foyer leading to a beautifully finished space featuring hardwood flooring, modern pot lights, smart lighting and neutral coat of paint converting it into a bright and spacious atmosphere. Combined dining and Living room concept with fireplace offers walk-out access to a private backyard perfect for entertaining or cozy lazy evenings with the family. The stylish kitchen comes equipped with breakfast bar showcasing quartz countertops along with backsplash, porcelain tile flooring, Stainless steel appliances, a built-in microwave and double sink making it as functional as beautiful. Home features three spacious bedrooms where primary bed comes with walk-in closet and an ensuite bath. Both bathrooms on second level come fully upgraded with modern tile finishes and sleek glass standing showers. The finished basement expands your living space with a common area, wet bar, an additional bedroom, and a full bathroom all enhanced with pot lights and laminate flooring - ideal setting for extended family, a guest suite, or an entertainment hub. Added Ease with Backyard access from the garage makes it perfect for hosting parties and entertaining guests. Situated in a vibrant, family-friendly neighbourhood that comes with never ending amenities top rated schools, major grocery stores, parks, trails, community centre, playgrounds, golf courses, and more. Close proximity to Hwy 403, QEW, and GO Station makes it ideal for families, commuters, professionals and nature lovers. Book your showing and experience the living this home and neighbourhood has to offer. (id:50787)
Century 21 Green Realty Inc.
92 Glendale Avenue N
Hamilton, Ontario
GRACIOUS CHARACTER HOME. Beautifully updated 3 Bedroom freehold end unit townhome. 2 1/2 baths and full of charm in the heart of the city - close to Gage park, schools and all conveniences. Spacious updated gourmet kitchen with abundant cabinetry and appliances. Main floor family room open to dining room. Fabulous new flooring & baseboards throughout both levels. Fully fenced, private backyard with deck and patio. Long paved driveway. OTHER FEATURES INCLUDE: Fridge, stove, dishwasher, microwave, washer, dryer. Red Hill Valley access and 5 minutes to QEW for commuters. The charm of yesteryear with modern updates! (id:50787)
RE/MAX Garden City Realty Inc.
110 - 304 Essa Road
Barrie (0 West), Ontario
Presenting 304 Essa Road, Suite 110 in the "Metropolitan" at the Gallery Condominiums! Main Floor suite backing onto the 14-acre protected forested park! 1184 SQ. FT of open concept living with 2 Bedrooms, 2 Bathrooms, and underground parking. Exceptionally designed and tastefully decorated, the kitchen flows perfectly into the living space, the two bedrooms can both fit a king, and the terrace extends your living space giving you a backyard feeling! Without a detail spared, the finishes include: 9' Airy Smooth Ceilings, Pot Lights, Designer Lighting, High-End Laminate Flooring, Tall Baseboards, Upgraded Window/Door Casings, Crown Mouldings, Frosted Glass Doors, Custom Motorized Roller Shades in Bedrooms, Solid Wood Kitchen Cabinets, Under Cabinet Lighting, Rich Stone Counters, Stone Backsplash, Black Stainless-Steel Kitchen-Aid Appliances, Glass Tiled Walk-In Shower, Soaker Bathtub, and a Full Size Front Loading Laundry Pair! Condo Living and its finest! Exclusive to all home owners at the Gallery Condominiums, enjoy panoramic views of the City of Barrie on the 11,000 SQ. FT roof top patio! The 14-acre forested park features trails, boardwalks, and benches throughout, seamlessly connected to the Gallery Community! (id:50787)
Century 21 B.j. Roth Realty Ltd.
812 - 7890 Bathurst Street
Vaughan (Beverley Glen), Ontario
Welcome to this Sun-filled Bright & Spacious one bedroom suite in the heart of Thornhill's most sought after communities. Beautifully & Tastefully Upgraded with a smart spacious layout. Enjoy over $100,000 in premium upgrades, including: Custom maple kitchen with soft-touch closure cabinets, quartz counters, gold hardware, pots & pans drawers, spice rack, extended pantry, Elegant 7" baseboards and sleek pot lights throughout. European waterproof flooring with wide 7.5" neutral planks* Closet organizers in the bedroom & hallway, Custom blinds, spacious locker, & prime parking close to elevators. Relax on the balcony with luscious green view from the East and watch breathtaking sunset from the west view - and catch Canada's Wonderland Fireworks from the comfort of home! A perfect blend of style, comfort, and unbeatable location. Just steps to the vibrant Disera strip, Promenade Mall, top schools, synagogues & places of worship. (id:50787)
Sutton Group-Admiral Realty Inc.
29 Aloe Avenue
Richmond Hill (Oak Ridges Lake Wilcox), Ontario
Beautifully Upgraded 4-Bedroom, 4-Bathroom Detached Home in Sought-After Lake Wilcox!This spacious and thoughtfully designed home features a bright open-concept layout, including a combined living and dining area and a large eat-in kitchen with a pantry. The inviting family room showcases a stunning gas fireplace, perfect for cozy evenings. The main floor also offers direct garage access and a stylish powder room.Upstairs, the expansive primary suite includes a luxurious 4-piece ensuite with a separate soaker tub, and three additional well-sized bedrooms offer ample space for family or guests. A convenient second-floor laundry room completes the upper level.Ideally located just steps from Lake Wilcox, top-ranked schools, parks, and trails, and only minutes to Hwy 404, Bayview, Yonge Street, GO Train, and Viva Transit! (id:50787)
Sutton Group-Admiral Realty Inc.
1028 Hardy Way
Innisfil (Lefroy), Ontario
Client Remarks: Stunning Brand New 4 Bedroom & 4 Bathroom Detached * Nestled On A Premium Ravine Lot With No Sidewalk & Backyard Access On Both Sides * Exceptional Curb Appeal Featuring Timeless Brick Exterior & Upgraded Double Door Entry * Bright, Airy & Sun-Filled Layout W/ Oversized Windows Throughout Bringing In Tons Of Natural Light * True Open Concept Main Floor Designed For Seamless Entertaining * 10Ft Ceilings On Main + 9Ft On Second Floor * Premium European-Inspired Kitchen Showcasing Custom Backsplash, Extended Cabinetry, Advanced Technology Appliances (GE/Café), & Elegant Tile Finishes * Large Centre Island & Seamless Flow Into Family Room W/ Gas Fireplace * Engineered Hardwood Floors & LED Pot Lights Enhance Key Living Spaces * Powder Room Elegantly Upgraded * 8Ft Doors On Main Level Add A Luxurious Feel * All Bedrooms On Second Level Offer Ensuite Access * 2nd Bedroom W/ Private Ensuite + Additional Jack & Jill Bath * Primary Suite Features Large Walk-In Closet & Spa-Inspired 5PC Ensuite W/ Freestanding Tub & Frameless Glass Shower * Basement Offers Exceptional Potential W/ Rough-In For Washroom & Kitchen + Layout Ideal For Future Separate Entrance Or In-Law Suite * All Mechanical Systems Have Been Upgraded For Efficiency & Peace Of Mind * Located In A Family-Friendly Neighbourhood Near Parks, Trails, Schools & Amenities * Still Under Tarion Warranty * Functional, Elegant & Move-In Ready MUST SEE!!! (id:50787)
Homelife Eagle Realty Inc.
92 Ridgefield Crescent
Vaughan (Maple), Ontario
Welcome to this beautiful 4-bedroom, 4-bathroom detached home with a finished basement and two-car garage on a quiet residential street in Vaughan's highly desirable Maple Community. The home features a gourmet kitchen with quartz countertops, freshly painted, hardwood floors, crown molding, and a master en-suite. The spacious main floor offers a large living and dining area, while the basement includes a rec room, and a 3-piece bath. Set on a huge lot with great curb appeal, the backyard is beautifully landscaped, and the home offers a long driveway. The location is ideal, just minutes from parks, schools, Vaughan Mills, Wonderland, Go stations, major highways, and more. This home is move-in ready, entirely of character, and perfect for a growing family. (id:50787)
RE/MAX West Realty Inc.
54 Rolling Acres Drive
Whitby (Rolling Acres), Ontario
Whole house with finished basement for rent in the sought-after Rolling Acres community of Whitby. This well-maintained detached home features three bedrooms, four bathrooms, a modern kitchen, and a spacious primary bedroom complete with an ensuite and walk-in closet. The finished basement includes a wet bar, offering additional living or entertainment space. Enjoy a fully fenced backyard with no rear neighbors, a covered front porch, and a private deck perfect for relaxing or entertaining. Located just a short walk to top-rated English and French Immersion schools, and close to parks, shopping, transit, and major highways. Tenant is responsible for all utilities. Available July 1. Virtual tour available. (id:50787)
Century 21 Percy Fulton Ltd.
212 King William Street Unit# 1119
Hamilton, Ontario
Welcome to the highly sought-after KiWi Condos, perfectly located in the heart of downtown Hamilton—just steps from some of the city’s best restaurants, cafes, and galleries. Live in one of Hamilton’s most walkable and vibrant neighbourhoods, surrounded by art, culture, and everything this dynamic city has to offer. This stunning 11th-floor unit offers an ideal blend of style and functionality. The spacious primary bedroom features his and hers closets, while the generously sized den with a closet makes for a perfect home office or second bedroom. The open-concept kitchen and living area provides a sleek, modern layout—ideal for relaxing or entertaining. Step out onto your balcony and enjoy your morning coffee or unwind with a glass of wine while taking in some of the best views in Hamilton. Extras include an EV parking spot and two storage lockers, adding convenience to your everyday life. Commuting is a breeze with nearby public transit, and the monthly James Street Art Crawl is right outside your door. KiWi Condos offers exceptional amenities: a stylish lobby with 24-hour concierge, a rooftop terrace with BBQs and panoramic lake and city views, gym and yoga studio, party room, pet wash station, secure bike storage, underground parking, 24-hour security, and Luxer One package tracking. With a Walk Score of 99, Transit Score of 84, and Bike Score of 90, you’ll be connected to everything you need. Don’t miss your chance to live in one of Hamilton’s most desirable buildings. Book your viewing today—before this one is gone! (id:50787)
Keller Williams Complete Realty
434 Second Concession Str Road
Port Colborne, Ontario
Perfect multigenerational/in-law retreat in this all NEW custom executive 5 bedroom home completed by top rated builder w/ full tarion warranty and designer finishes. The home sits on a perfect size lot at 70 x 330' located just min away from everything - shops, restaurants, beach, highway, golfing, trails, wineries & more! You will be wowed immediately w/ the curb appeal & inside is even better. The main floor offers almost 1900 sq ft of luxury space w/ white oak eng hardwood thru/out & inc 3 beds, 2.5 baths, laundry, gourmet kitchen w/ quartz counters backsplash and waterfall edge on the 9.5' island, gas oven hook up, stunning fireplace & 10' patio doors that let in an abundance of light & lead to a huge deck, plus a grand view of the tranquil oversized b/y. Primary bedroom has o/s luxury ensuite w/ huge 6x8' curbless shower, upgraded designer 2 x 4' tiles, soaker tub heated floor & double vanity w/walk in closet & organizers. The lower level w/ 1750 sq feet of space offers the same high end finishes & designer touches w/ an add 2 beds, full bath, additional laundry, & oversized custom kitchen. The natural light pours in the abundant of huge windows in l/l. Icing on the cake is the separate access from the lower level to not only the outside but also the garage. The home includes 9' ceilings and solid doors, a bbq gas line, lifetime warranty on windows, 50 year shingles, spray foam and sub fl in l/l, extra insulation throughout, abundance of interior AND exterior potlights, driveway parking for 6, insulated & drywalled double garage w/ access to main and lower levels. This beautiful home not only checks all the boxes and more but has lots of room for all the extended family. Taxes TBD. GST is not included in the list price and is additional. Buyer to verify edibility for the GST New Housing Rebate(s) if applicable. (id:50787)
Exp Realty
0 540 Highway
Manitoulin Island, Ontario
This affordable waterfront lot on Highway 540 in Northeastern Manitoulin and the Islands (NEMI) provides a super affordable opportunity to enjoy lakefront living with YEAR-ROUND ROAD access. Backing onto the North Channel of Lake Huron, the property features a flat, partially cleared landscape with an existing driveway and an easy drive-in access: perfect for bringing your camper and enjoying the property this summer. Zoned Shoreline Residential with approx 100ft of frontage on Hwy 540. Hydro available on the road. This vacant land is just minutes from the town of Little Current, where you'll find groceries, shops and essential services. For added peace of mind; it's about 10 minutes to the local Manitoulin Health Centre and Little Current Hospital. Though the shoreline is weedy, the property is priced accordingly and provides peaceful water views in a tranquil Northern Ontario setting. Whether you're looking for a seasonal getaway or planning a future build (subject to municipal approval), this lot provides flexibility and convenience. This is a rare chance to own waterfront real estate on Manitoulin Island with beautiful lake views, camper-ready access and strong investment potential. (id:50787)
Royal LePage State Realty
24 Fraser Avenue
Hamilton, Ontario
Incredible infill lot. House has been torn down and completely leveled. Recently serviced with new sanitary, storm and 1 inch copper water line. Ready to build your dream home. (id:50787)
RE/MAX Garden City Realty Inc.
4844 Cherry Avenue N
Lincoln, Ontario
A fantastic opportunity to work/live on one property and enjoy luxurious living in the well appointed 5,286 sqft of beautiful bungalow. (id:50787)
Royal LePage NRC Realty
3945 Village Creek Drive
Stevensville, Ontario
Nestled in the charming community of Stevensville, just a few kilometers north of Lake Erie and a short drive from the iconic Niagara Falls, this stunning semi-detached bungaloft offers the perfect blend of modern elegance and cozy comfort. Step into an open-concept main floor where the kitchen seamlessly flows into the dining and living area, anchored by a warm gas fireplace ideal for entertaining or quiet evenings at home. Extend your living space to the private covered back patio, perfect for summer nights or cozy winter gatherings. The main floor also features a serene bedroom with a walk-through closet and ensuite bathroom, plus a spacious laundry room with storage and direct access to the attached 1-1/2 car garage. Upstairs, discover a versatile loft space that can be transformed into a luxurious bedroom oasis with a walk-in closet and 3-piece bathroom or a personalized office retreat. The fully finished lower level, bathed in natural light from bright windows, boasts a second living room with another gas fireplace, a bedroom, a 3-piece bathroom, and ample storage. With Stevensville's conservation area and quaint restaurants just moments away, this home is a rare find that wont last long! (id:50787)
RE/MAX Garden City Realty Inc.
2071 Ghent Avenue Unit# 2
Burlington, Ontario
Welcome to 2071 Ghent Ave Unit 2 – A Rare Gem in the Heart of South Burlington. Experience modern living in one of Burlington’s most sought-after neighbourhoods. Built by Beachview Homes in 2020, this executive townhome is part of an exclusive enclave located just steps from shops, dining, and entertainment — and only minutes to the waterfront, parks, and major commuter routes. With over 2,100 square feet of meticulously maintained living space, this stylish home features 3 spacious bedrooms, 2.5 bathrooms, and a versatile main-level office or den. The welcoming foyer offers garage access, ample storage, and a wide staircase that sets the tone for the refined interiors that follow. The open-concept main floor is designed for both everyday comfort and entertaining. Enjoy a chef’s kitchen with extended-height cabinetry, quartz countertops, a large island with seating, all flowing into the bright living and dining areas. A standout feature of this home is the two private outdoor terraces, including a top-level retreat connected to the primary suite. French doors open to serene treetop views — ideal for relaxing mornings or quiet evenings. The primary bedroom also features a walk-in closet and a luxurious ensuite with frameless glass shower and double vanity. With the QEW, 403, and GO Station nearby, commuting to Hamilton, Niagara, or the GTA is effortless. This low-maintenance, move-in-ready home is ideal for those who value location, lifestyle, and quality craftsmanship. (id:50787)
Royal LePage NRC Realty
72 Underhill Crescent
Kitchener, Ontario
LEGAL DUPLEX IN PRIME LOCATION!! Nestled on a quiet street backing onto a serene wooded area, this unique 5-level sidesplit offers 2 separate unitsideal for investors or multi-generational living.The upper unit boasts 3 spacious bedrooms, a newly renovated kitchen with stainless steel appliances, stylishly updated bathrooms, and modern lighting. The luxurious primary suite features a walk-in closet and en-suite bathroom. Enjoy your private sauna and walk-out to a lush backyard oasis with a sparkling inground poolperfect for relaxing or entertaining.The bright lower unit includes 1 bedroom, a private walk-out, and a well-appointed layout ideal for extended family or rental income. Bonus features: separate entrances, spa-like bathroom with jacuzzi, dedicated office space with private entry, fenced yard, professionally landscaped front yard, storage garage, and ample parking.Located near the Grand River, Chicopee Ski Hill, schools, trails, Waterloo Airport, shopping, restaurants, and minutes to Hwy 401 and Fairview Park Mall. This rare opportunity combines comfort, privacy, and income potential in one of the area's most sought-after neighborhoods! (id:50787)
Right At Home Realty
273 Fire Route 330 S
Trent Lakes, Ontario
Welcome to 273 Fire Route 330 S, a well-maintained 3-bedroom waterfront retreat nestled in the trees on peaceful Fortescue Lake. With its elevated, south-facing position and private dock, this cottage offers breathtaking views, all-day sunshine, and clean, swimmable water. Inside, the main floor features a warm, rustic layout with cathedral ceilings, a stone fireplace, and an open-concept kitchen, dining, and living space filled with natural light. A screened-in porch allows you to enjoy serene lake views bug-free. Upstairs, you'll find three generously sized bedrooms, ideal for family or guests. Enjoy boating, swimming, and fishing for Lake Trout, Muskie, Smallmouth Bass, and Yellow Perch in this clean, 200-acre lake (max depth 95 ft, average depth 38 ft). Just 10 minutes to Gooderham and under 2.5 hours from the GTA. Recent Upgrades Include: Electrical panel & fixtures (20212022), Plumbing lines & UV filtration system (20212022)New shower, toilet, and bathroom flooring (2022)Washer & dryer (2023), Extended dock & exterior stairs (2022), 3 ceiling fans (2021-2022), Outside, enjoy your firepit area, large dock for kayaks & paddleboards, and tiered landscaping with stone steps leading down to the water. This turnkey property includes all appliances and chattels, perfect for immediate enjoyment. There's also excellent potential for four-season conversion with insulation and winterization upgrades. (id:50787)
Exp Realty
1 Christians Drive
London East (East D), Ontario
Your Dream Home Awaits. Step Into the perfect family home wrapped in manicured gardens! Imagine driving up to your beautiful corner-lot home, where charming curb appeal welcomes you at first sight. The sun casts a golden glow over the wrap-around porch, inviting you to sit, unwind, and enjoy a quiet morning coffee or a glass of wine at sunset. As you step inside, you're immediately greeted by the warmth of luxury vinyl flooring underfoot and the soft glow of pot lights and modern fixtures illuminating the space. The heart of the home, the designer-inspired kitchen is a dream! with sleek quartz countertops, premium stainless steel appliances, and fresh neutral tones that make every meal feel like an experience. The semi open-concept design allows conversations to flow effortlessly while entertaining or preparing dinner. Downstairs, you find a versatile lower level that adapts to your needs; a guest suite, a home office, or even a cozy retreat for movie nights. The modern 3-piece bathroom adds both comfort and convenience. Outside, the spacious backyard oasis awaits. The large deck and mature landscaping set the perfect backdrop for summer BBQs and get-togethers with friends. Sunlight pours in through expansive windows, filling every corner of the home with natural light.At the end of the day, you pull into your 4-car driveway, appreciating the attached garage with inside entry especially on chilly winter mornings. And with no sidewalks to shovel, winter just got a little easier.Nestled in the vibrant Huron Heights neighbourhood, this home is just steps from transit, schools, Fanshawe College, and all the amenities you need. More than a house this is the lifestyle you've been dreaming of. Don't miss out, book your showing today! (id:50787)
Exp Realty
106 Maple Drive
Hamilton (Stoney Creek), Ontario
Welcome to 106 Maple Drive, located in the prestigious Plateau neighbourhood of Stoney Creek. This elegant family home offers timeless curb appeal, refined interiors, & a private backyard retreat. Warm and inviting, this 2-storey home features 2,267sqft of beautifully finished living space, plus a basement with ample room for relaxation & recreation. Ideally located just steps from the Niagara Escarpment & Bruce Trail, it offers the best of both worlds: peaceful natural surroundings and close proximity to schools, parks, shopping, transit, and commuter routes. Inside, you'll find a bright, spacious layout perfect for family living. The foyer exudes elegance, with high ceilings enhancing the sense of space. The formal living room flows into the dining areaideal for entertaining. The updated, gourmet kitchen features granite counters, ample cabinetry with under mounted lighting, heated porcelain flooring, upgraded pot lights and a large island. The eat-in kitchen overlooks the cozy family room a gas fireplace, & French doors to the fully fenced backyard. Off the foyer, the main floor powder room with garage access adds convenience. Upstairs, enjoy four generous bedrooms, including a stunning primary suite with walk-in closet and spa-inspired ensuite with large glass shower. The basement offers a large rec room with gas fireplace, 2-piece bath, entertainment area, and storage. DryFloor in all finished rooms adds comfort and protection. Additional upgrades include central vac and a HEPA air filtration system. Step outside to your private oasislandscaped and tree-lined with low-voltage lighting, irrigation, and a spectacular 18' x 36' heated saltwater pool. Whether soaking in the 7-person hot tub, entertaining on the upgraded patio, or relaxing in the serene setting, this space is made for unforgettable moments. With traditional charm, high-end finishes, and resort-style amenities, 106 Maple Drive isnt just a homeits a lifestyle. (id:50787)
Keller Williams Complete Realty
202 - 268 Lester Street
Waterloo, Ontario
Available from September 1st, 2025. Most Desired Student district in the Heart of Waterloo! Steps to University of Waterloo, Wilfred Laurier University, WCI High School, Plazas, and Public Transit. Open concept designs with fully furnished, spacious bedroom and bathroom, ensuite laundry and balcony. (id:50787)
Homelife Landmark Realty Inc.
261 Broadacre Drive
Kitchener, Ontario
Welcome to 261 Broadacre Drive, Kitchener A Masterpiece of Modern Elegance at this price! Step into a world of luxury with this exquisite Bristol Model home, just a few months old House, boasting a Fully finished basement by the builder. Thoughtfully designed with 4 spacious bedrooms, 5 lavish bathrooms, this residence perfectly balances comfort, style & Luxury. As you enter, a gracious foyer welcomes you at main level where The engineered hardwood flooring flows seamlessly throughout, adding a touch of refinement to every corner. The Living room is a cozy haven, centered around a stylish gas fireplace creating an intimate retreat for relaxing. The dining room is perfect for hosting memorable family gatherings. The heart of this home is the gourmet kitchen, Featuring upgraded LG stainless steel appliances, including a built-in oven, electric cooktop, French door refrigerator & a dishwasher. Breakfast bar adds a casual dining space, and the dinette area, with its large sliding doors, welcomes an abundance of natural light. The main floor is further enhanced by a laundry room & a stylish powder room. Moving Upstairs, there are 4 spacious bedrooms with the primary suite, featuring a dramatic coffered ceiling, an expansive walk-in closet & 5pc ensuite is a spa-like retreat. Three additional generously sized bedrooms provide ample space for family & guests. The Jack-and-Jill bathroom offers convenience for two of the bedrooms, while the fourth bedroom enjoys its own private ensuite. The finished basement is an entertainers dream, featuring 9-foot ceilings and a full bathroom. This versatile space is perfect for a recreation room, home theatre, or even an in-law suite. Located just minutes from St. Josephine Catholic School & RBJ Schlegel Park, this home is ideally located in a sought-after neighborhood, just a short distance from Top-rated schools, trails, community centers & many other amenities. Don't miss the opportunity, Schedule your showing today! (id:50787)
RE/MAX Twin City Realty Inc.
129 10th Conc. Road
Brant (Burford), Ontario
Wonderful ranch style home on a 2 acre country lot just south of Burford and Hwy 403 access. Opportunities galore! Currently 1,324 sf of main floor living with 4 bedrooms and 2 full baths. The principal rooms are spacious and bright, and the back deck sunroom and gazebo are the perfectly private space to unwind after a long day. The 30x33 propane heated workshop is super handy, and the extra long driveway can accommodate many large vehicles. Set back off a quiet paved road and surrounded by mature tree lines, offering plenty of privacy and space to yourself. Tons of room for the kids and dogs to run, or to have an inground pool installed or a new shop put up if you so desired in the future. Natural gas and fibre optic internet available. Imagine the family memories that can be made right here! (id:50787)
RE/MAX Twin City Realty Inc.
1903 - 234 Rideau Street
Ottawa, Ontario
Welcome To 234 Rideau Street, Claridge Plaza 2. Centrally Located In The Heart Of Downtown Ottawa. Walking Distance To Shopping, Grocery, Byward Market, Rideau Centre, Ottawa University& More. This Spectacular Condo Comes With Hardwood/Laminate And Tile Flooring, In-Unit Laundry And A Balcony With A Great View! The Condo Fees Includes Heat, AC, Water, Building Insurance, One Locker, Common Elements Fee. The Living Room can be converted into additional bedroom, which is convenient for students accommodation. Must See! (id:50787)
Royal Team Realty Inc.
1702 - 15 Queen Street S
Hamilton (Central), Ontario
*** MODERN, SPACIOUS & STUNNING VIEWS *** Sophisticated Urban Lifestyle Living In The Heart Of Downtown Hamilton! This Luxurious 2 BED, 2 BATH Condo Boasts 831Sqft, Laminate Flooring, 9FT Ceilings & Stainless Steel Appliances. Bright Floor To Ceiling Windows With Open Concept Living Room, Dining Room & Kitchen W/ Peninsula Island, Pantry, Quartz Countertops, Glass Tile Backsplash & Extended Cabinetry. Primary Bedroom has 4-PC Ensuite & Large Closet. Convenient In-Suite Laundry & Walk Out To Large Private Balcony With Stunning Views Of Lake Ontario, The Niagara Escarpment & The Downtown Hamilton Skyline! Complete With 1 PARKING & 1 LOCKER + Superb Building Amenities That Include A Party Lounge W/ Fabulous Kitchen, Fitness Studio, Tranquil Yoga Deck, Landscaped Rooftop Terrace & Bike Storage. COMMUNITY: A Close Walk To Hess Village, Breweries, Shops, Restaurants & Cafes. Steps To GO Train & Future Queen Street LRT, Minutes To Hwy 403 for commuting, McMaster University & Mohawk College. Perfect for Student Living or City Professionals -- don't miss out on this stunner! (id:50787)
Keller Williams Real Estate Associates
650 Oxford Street E
London East (East C), Ontario
Exceptional Investment & Lifestyle Opportunity 650 Oxford Street East, London, ON. Welcome to 650 Oxford Street East, a rare chance to own a prime property in the heart of London, Ontario. This versatile residence offers both exceptional living and income-generating potential, making it ideal for investors, families seeking to offset mortgage costs, or those in need of multi-generational living options. With the potential to generate over $50,000 annually in short-term rental income from the front unit, this property presents a compelling opportunity to maximize returns in a high-demand location. Situated just minutes from downtown London, Western University, and Fanshawe College, the home also enjoys close proximity to everyday conveniences such as grocery stores, fitness centers, Shoppers Drug Mart, medical and dental clinics, cafes, parks, and more. The spacious 5-bedroom layout offers flexibility for families or tenants alike, while the front unit provides privacy and the option to continue as a successful short-term rental or convert into a long-term income suite. Whether you're an investor, landlord, or homebuyer looking to live and earn, this property offers unmatched potential in one of London's most sought-after neighborhoods. Easy to show, even easier to see the value. Don't miss this outstanding opportunity to invest in a truly strategic location. (id:50787)
Executive Homes Realty Inc.
10 Azalea Court
Hamilton (Stoney Creek Mountain), Ontario
Perched atop the stunning Niagara Escarpment, this beautifully maintained home offers seasonal panoramic views of Lake Ontario and the Toronto skyline. Rarely available, it features over 5,100 sq. ft. of thoughtfully designed living space across three finished levels, with custom touches throughout. Enjoy private access to the Bruce Trail, with waterfalls and scenic hikes just steps from your backyard. The main floor features new hardwood floors, a custom staircase, and stylish lighting. A formal living room with a cozy wood-burning fireplace and an adjacent dining room set the stage for elegant entertaining. The chefs kitchen offers custom cabinetry and flows seamlessly into the family room with a new gas fireplace for added warmth and ambiance. Upstairs, find four spacious bedrooms, including a luxurious primary suite with a walk-in closet, spa-like ensuite, and private balcony. The bright, fully finished lower level includes large windows, custom woodwork, a new gas fireplace, a bedroom, and kitchenetteideal for a nanny, in-law, or multi-gen suite with its own entrance. Explore options to sever a second lot or build an auxiliary unit. Outside, your private oasis features a unique 30x60 in-ground pool (16 ft. deep), elegant wrought iron fencing, a charming pool house, and custom shedperfect for summer entertaining. Recent updates include new power blinds, 2023 HVAC systems, a refreshed porch, and pool/landscape upgrades. Enjoy nature and city convenience in this rare escarpment gem. (id:50787)
Royal LePage State Realty
909 - 35 Green Valley Drive
Kitchener, Ontario
Beautifully Renovated 9th-Floor Condo with Scenic ViewsWelcome to this stunning, fully updated condo located in a freshly modernized building featuring new windows, elevators, and excellent amenities including a large gym, sauna, and meeting room. This bright and secure 9th-floor unit offers expansive views and a completely renovated interiorfeaturing new flooring, fresh paint, a sleek new kitchen, updated bathrooms, and new blinds throughout. Enjoy the comfort and convenience of a prime location just minutes from shopping, Conestoga College, and all amenities. A perfect blend of style, comfort, and location! (id:50787)
RE/MAX Twin City Realty Inc.
976 Griffith Street
London South (South K), Ontario
A dream home in the Byron Somerset neighborhood, a highly desirable and family-friendly community known for its peaceful environment and natural beauty. Just steps away from one of the best-rated Byron Somerset P.S. ( Elementary) and the prestigious STA ( High school). The house is nestled among the best sports facilities and landscapes, including Boler SKI mountain, Byron Sport Complex, Storybook Garden, and Springbank Park. This beautiful 2-story house features 4+1 bedrooms and 4 bathrooms, and a finished basement. The spacious master bedroom comes with a big lookout window, an ensuite bathroom, and a walk-in closet. The main floor offers ample space with a large hardwood floor living room, a formal dining room and breakfast area, a 2-piece bathroom and a convenient laundry room, a cozy family room equipped with a gas fireplace, and a beautiful over-view window for the back yard. The open-concept kitchen is a stunning blend of elegance and functionality, with high-end stainless-steel appliances, plenty of cabinet space, and a polished, upgraded marble countertop. A well-lit office provides convenience for working from home. The basement features a large, fully finished great room and a 2-piece bathroom, making it an excellent space for family gatherings and entertainment. Additionally, it offers a spacious storage area and a well-sized workshop room. A beautifully landscaped yard with a well-maintained garden and a new deck with a gazebo. The whole house has completed many extensive renovation and upgrades: All PVC Windows(2020-2024), Hardwood floor(2019), Roof(2014), Kitchen marble counter tops(2015), Kitchen sink(2024), Range Hood(2020), Washers and Dryers(2020), Stove(2020), Refrigerator(2020), Ceiling lights upgrades(2025), professional painting on the entire wall(2025). Don't miss this opportunity, schedule your private showing today, it won't last long! (id:50787)
Bay Street Group Inc.
142 Sahara Trail
Brampton (Sandringham-Wellington), Ontario
Welcome to your ideal family home! Beautifully upgraded and thoughtfully maintained, this spacious 4-bedroom semi-detached home comes complete with a legal 1-bedroom basement apartment and parking for 5 vehicles-a rare find! Situated in a quiet, highly desirable neighborhood, the property boasts a premium oversized pie-shaped lot perfect for outdoor entertaining, gardening, or relaxing in your own private backyard oasis. Inside, you'll find a bright, open-concept main floor featuring a welcoming living and dining area, ideal for gatherings and celebrations. The large, sunlit family room with a cozy gas fireplace creates the perfect setting for winter nights with loved ones. Upstairs, discover four generously sized bedrooms, all filled with natural light and ample closet space. The primary suite offers a tranquil retreat with its own 4-piece ensuite, while the fully renovated 3-piece main bath adds both style and comfort for the rest of the family. The legal basement apartment offers a private side entrance, a spacious bedroom, and a cozy living area-providing excellent rental income potential or space for extended family, all with peace of mind. Recently painted and thoughtfully upgraded, this home reflects true pride of ownership and is completely move-in ready. Located just steps from parks, top-rated schools, and with quick access to major transit routes and amenities, this is a rare opportunity to own a home that offers space, style, and versatility. (id:50787)
Homelife Silvercity Realty Inc.
117 - 11 Bronte Road
Oakville (Br Bronte), Ontario
Nestled on the scenic shores of Lake Ontario, this ground-floor one-bedroom plus den residence offers an unparalleled lifestyle in the heart of Bronte Village. With exceptional walkability, you're just steps away from charming boutiques, gourmet grocery stores, cozy cafés, and some of Oakvilles best restaurants.Unit 117 boasts soaring 11-foot ceilings and expansive floor-to-ceiling windows (complete with blinds), flooding the space with natural light. Enjoy the convenience of stainless steel appliances, a spacious den perfect for a home office or guest space, and the unique luxury of a private patio entrancewalk your dog, grab a coffee, or head out for dinner right from your doorstep, without ever passing through the lobby.The Shores Condominium is more than a homeit's a resort-inspired lifestyle. Indulge in exceptional amenities including a stunning outdoor pool and fully equipped fitness centre overlooking the lake, a main-level library, wine room, pet spa, and more.Its not just a place to live, its a place to experience. (id:50787)
Royal LePage Real Estate Services Ltd.
41 - 260 Melody Cmn
Oakville (Ro River Oaks), Ontario
Executive Brand New 3 bed 3 bath 2 car garage corner townhouse in River Oaks. Main floor features powder room a huge closet and 2 car tandem garage. Beautiful Eat In Kitchen boasts under counter lights with Island & Stainless Steel appliance including Gas Stove and Walk out to Balcony. Balcony has line for Gas BBQ. The bright Living/Dining has Electric Fireplace and enough space to entertain. Rough in for TV to be mounted above the fireplace. The 2 spacious bedrooms boasts of ample sunlight and double door closets and share a 4 piece bathroom and the laundry own the same floor. The top floor is a Master retreat that has an own private balcony, 2 huge walk in closets, one small closet. The ensuite bathroom has 2 sinks, freestanding soaker tub, huge Shower with rain shower head. All stairs and hardwood. Garage has remote that can be operated remotely. (id:50787)
RE/MAX Real Estate Centre Inc.
(Upper) - 598 Dolly Bird Lane
Mississauga (Meadowvale Village), Ontario
Located in the prestigious Meadowvale area, this home offers exceptional convenience and access to top-rated schools, including St. Marcellinus Secondary School, Mississauga Secondary School, and David Leeder Middle School. Just minutes from major grocery stores like No Frills and Food Basics, as well as banks, Highway 401/407, and public transit. The main floor features an elegant layout with strip hardwood flooring in the living and dining areas, complemented by newly installed pot lights. All bedrooms are upgraded with newer laminate flooring. The spacious primary bedroom includes a full Ensuite with a soaker tub and separate shower stall. Please note: The walk-out basement is rented separately. The house tenant will be responsible for monthly rent plus 80% of utilities. Paint touchup and all necessary repairs and maintenance will be completed by the move-in date of the new tenants. All photos in the listing are 3 years old. (id:50787)
Century 21 Green Realty Inc.
4289 Regional Rd 25 Road
Oakville (Oa Rural Oakville), Ontario
2+ Acres, Great Location! Outdoor Oasis! Country Living In The City! Mins Away From Golf Course, Place of Worships, Hwy407! Luxury Home On 2 Acres In Oakville. 3600 Sq/Ft Plus Fin/Bsmt And Fully Insulated 600 Sq/Ft Workshop. Over $250K In Rear Yard!! Pool, Outdoor Kitchen, Fireplace & 3500 Sq/Ft Of Travertine Patio. Huge Liv/Dinn And Sunken Family Rm!! Chef's Dream Kit featuring modern appliances, ample counter space/Granite Tops/Backsplash/Potlights/Great Room With Skylights & Douglas Fir Beams! (id:50787)
Homelife/miracle Realty Ltd
Ph02 - 4460 Tucana Court
Mississauga (Hurontario), Ontario
Welcome Home! This Stunning Penthouse Blends Opulence And Practicality! Located In The Coveted Mississauga City Centre, This Statement-Piece Penthouse Boasts A Stunning Kitchen Complete with Wine Cooler And Coffee Bar, Custom Centre Island, Lavish Open Concept Living Spaces, And A Stunning Master Oasis, All Tied Together With Luxurious Panoramic Skyline Views! Exquisite Features & Finishes Through Out The Property Create A Rich Tapestry of Style & Sophistication! Situated In The Highly Coveted Kingsbridge Grand II Building, The Property Is A Commuters Paradise, Minutes To Multiple 400 Series Highways, The QEW, Square 1, LRT, Hospital, Shopping, Walking Trails, And Many Esteemed Local Schools. This Property Must Be Seen! (id:50787)
RE/MAX Experts


