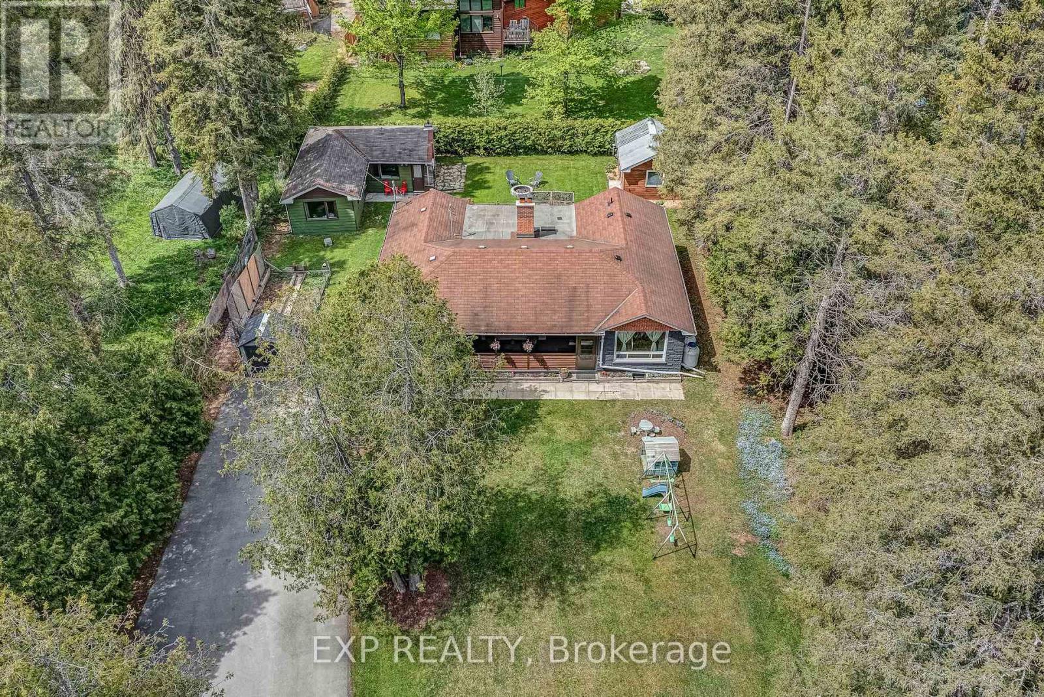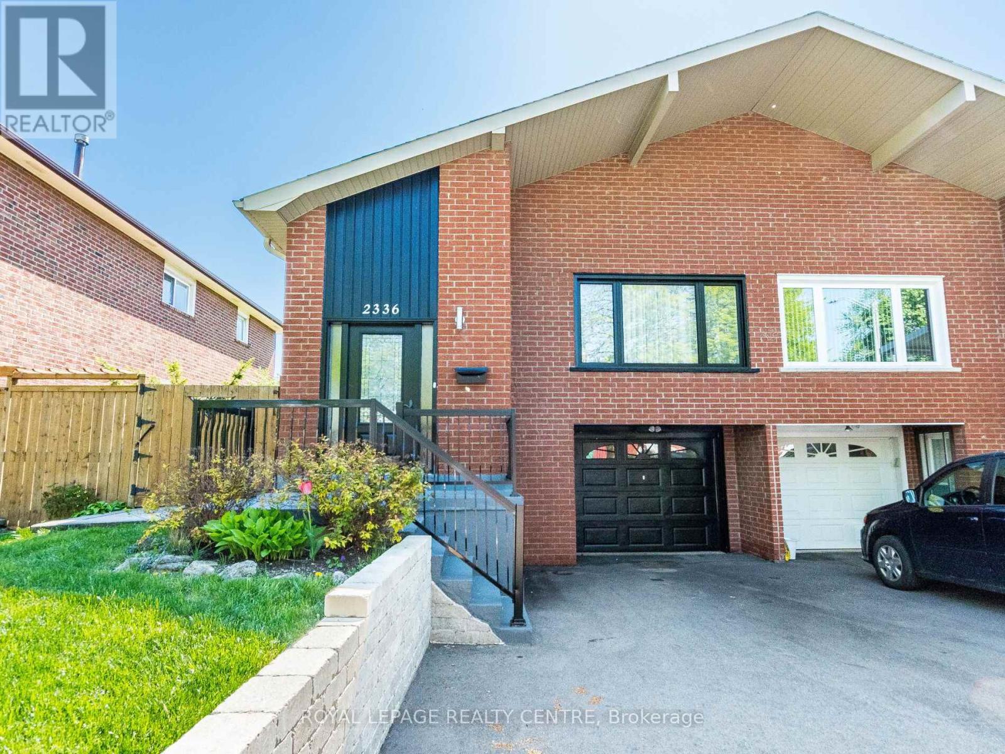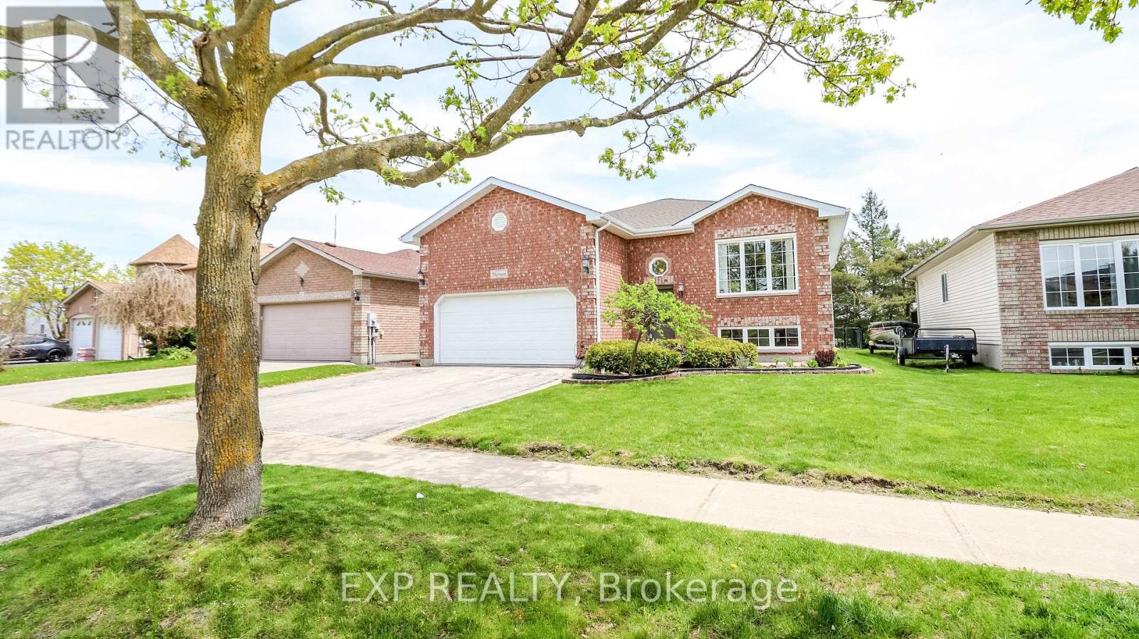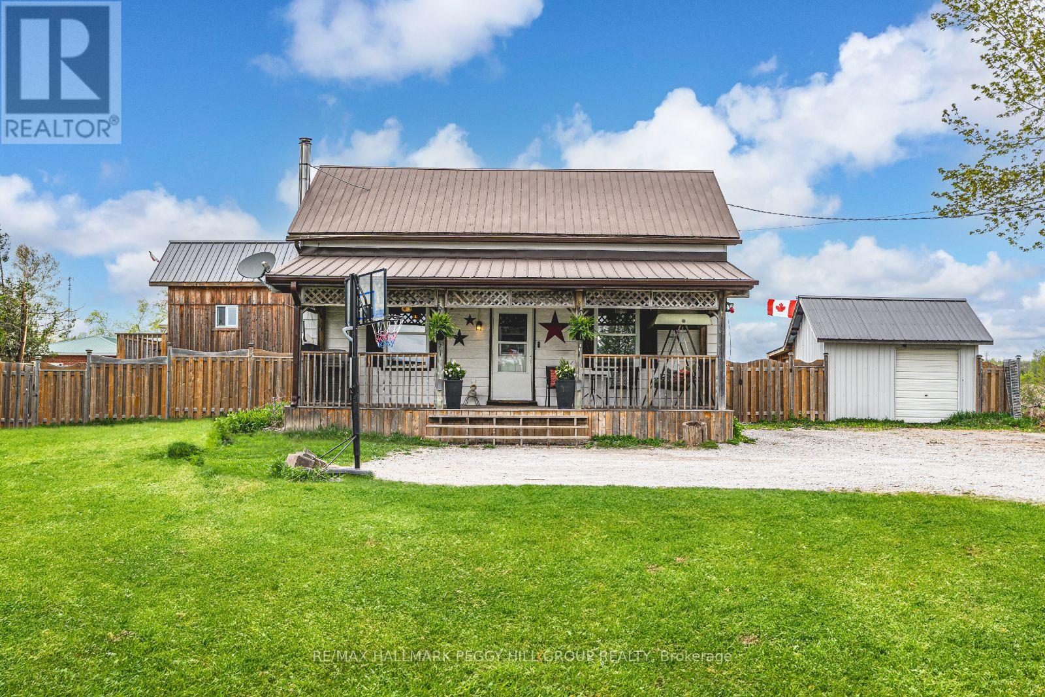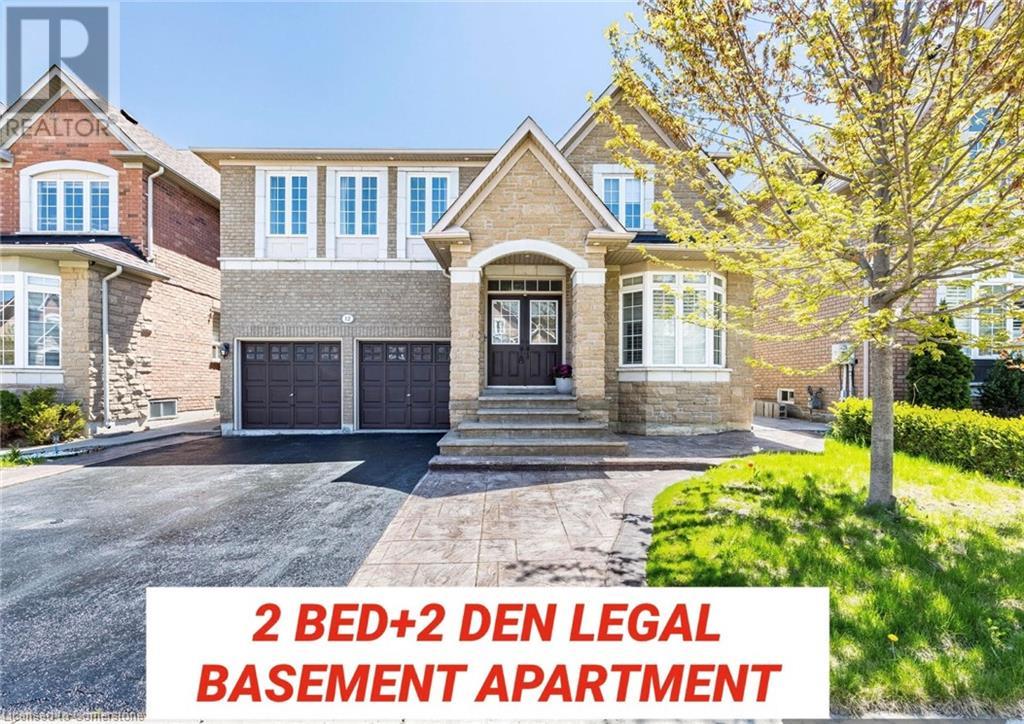10 Sulevi Avenue
Georgina (Baldwin), Ontario
Nestled in the serene and picturesque Hamlet of Udora on almost half an acre, this beautifully upgraded 3-bedroom, 2-bathroom bungalow offers the perfect blend of rustic beauty and modern comfort. A massive Great Room featuring hardwood floors and a beautiful wood fireplace welcomes you and seamlessly flows into the kitchen, creating a warm and inviting atmosphere perfect for family gatherings or entertaining guests. Warm up during the winter months with heated floors under porcelain tiles in each bathroom. Enjoy the luxury of quartz countertops, modern cabinets, a large kitchen island, dining area and cozy breakfast nook, ideal for morning coffee or family meals. Multiple walk-outs lead you to a beautiful wooden deck with hot tub and expansive yard, surrounded by lush greenery ideal for outdoor relaxation and entertaining. Whether you're looking for a home office, art studio, or workshop, a 620 sq ft outbuilding provides endless possibilities for your hobbies and interests. Unwind after a long day in your own (220 sq ft) private sauna, adding a touch of relaxation and wellness to your lifestyle. Set in the highly sought after Community Association of Jõekääru where a nominal yearly fee provides access to 100 acres of private trails, swimming, cross-country skiing, and so much more! Paved Driveway (2023), Upgraded Electrical/200 Amp Panel (2021), Upgraded Kitchen (2019), Upgraded Plumbing (2019), Propane Furnace (2016), Foam insulation(2016), Crawl space Vapour barrier (2016), Air Ducts Replaced (2016) (id:50787)
Exp Realty
61 Deepsprings Crescent
Vaughan (Vellore Village), Ontario
This bright and spacious 4-bedroom semi-detached home offers an open-concept layout and a fully finished basement featuring an additional bedroom and full washroom -ideal for extended family, guests, or added living space. The combined kitchen, living, and dining areas on the main floor create a warm and inviting space that's perfect for entertaining. The home has been recently painted and includes brand-new kitchen appliances, a newly replaced garage door with an automatic opener, and roof shingles replaced 5 years ago. This property is only attached at the garage, offering added privacy and a detached feel. Located close to Vaughan Mills, Canada's Wonderland, public transit, and with quick access to Highway 400, this home offers a rare blend of comfort, functionality, and an unbeatable location. (id:50787)
Homelife/miracle Realty Ltd
11 Sunnyside Hill Road
Markham (Cornell), Ontario
Location! Location! Stunning 4 Bedroom 4 Washroom Detached Home In High Demand Cornell. Interlocking backyard can park 2 cars. 9' Ceilings on main, Open Concept And Functional Layout with no space waste. All bedrooms are spacious, upper level featuring 3 washrooms. Steps to schools, parks, community centres. Minutes toStouffville Hospital,Transit, Close To Shopping Amenities, 407. (id:50787)
Bay Street Group Inc.
207 Main And 2nd Floor - 4064 Lawrence Avenue E
Toronto (West Hill), Ontario
This beautifully renovated, move-in ready, 3 bedroom, 2 washroom, 2-storey stacked townhouse is ready to be occupied. Located within proximity to Centennial College & U of T Scarborough, and walking distance to the TTC, this is a perfect spot for students or families. Spacious 3 bedrooms give you more space for your money. Convenient ensuite laundry & Rare 2 parking Spots available. (id:50787)
Keller Williams Real Estate Associates
45 Oak Knolls Crescent
Toronto (Rouge), Ontario
Welcome to this beautifully updated and spacious detached home, nestled in the highly sought-after Rouge Valley area! This bright and inviting residence boasts 2,715 sq ft of luxurious living space, plus an additional 800 sq ft in the finished basement. Featuring 4+1 bedrooms, including two spacious master suites on the second floor, and 5 well-appointed bathrooms, this home is perfect for comfortable multi-generational living. The primary ensuite offers a touch of luxury with a relaxing jacuzzi. The open and airy layout is enhanced by elegant hardwood flooring throughout, adding warmth and sophistication to every room. The kitchen features a granite countertop with an island, perfect for both meal prep and casual dining. Throughout the home, you'll find California shutters, adding a stylish and functional touch. This home has been thoughtfully updated for modern living, including a newer roof, furnace(2024), and upgraded showers in both the primary and guest bathrooms (2022). All eavestroughs were replaced in 2022, ensuring durability and maintenance ease. Conveniently located just minutes from Hwy 401, Rouge Hill GO Station, Rouge Beach, Rouge National Urban Park, U of T Scarborough campus, and the top-rated Rouge Valley Public School, this home combines tranquility with excellent connectivity. With a double car garage and an ideal location, this home offers the perfect blend of comfort, modern updates, and accessibility. Don't miss this incredible opportunity- schedule your viewing today! (id:50787)
Century 21 Percy Fulton Ltd.
13 Hunt Street
East Luther Grand Valley, Ontario
Welcome home! This lovingly maintained Thomasfield built property boasts 3 bedrooms/3 bathrooms and is move-in ready. Freshly painted...white & bright! Hardwood floors & a sun drenched open concept main floor that is perfect for entertaining. The kitchen is a chef's delight offering plenty of cupboard space, a centre island & breakfast bar, stainless steel appliances and a large walk-in pantry with large window. The oversized patio doors lead to a stunning custom built 20x30ft TimberTech Composite deck(2022) complete with a Hydropool Signature Hot Tub(5-6 person)($80K). The large private backyard is fully fenced. Enjoy the convenience of the main floor laundry room / mud room that also provides access to the double car garage. The 2nd floor offers a 4pc bathroom with skylight & 3 spacious bedrooms. The primary suite is complete with 2 large his & hers walk-in closets and an ensuite with 2 separate vanities and an extra large walk-in shower. The full size basement awaits your finishing touch. (id:50787)
Royal LePage Connect Realty
2336 Chilsworthy Avenue
Mississauga (Cooksville), Ontario
One Of The Largest Semi In Desirable Cooksville Neighborhood. Great For Multifamily Or Extra Income. 3 Separate Entrance Gives You The Possibility To Help You With The Mortgage Payment. Premium Lot 170 Feet Deep Plenty For Gardening Or Entertainment. Quiet Street Super For Family With Children, Close To Parks, Schools, Bicycle Path And At The Same Time 5 Minutes To The Shopping Center, Hospital And 20 Minutes To Downtown Toronto. (id:50787)
Royal LePage Realty Centre
13 O'shaughnessy Crescent
Barrie (Holly), Ontario
Welcome to 13 O'Shaughnessy Crescent, a charming and versatile home nestled in one of Barrie's most convenient neighborhoods! This 1,248 sq. ft. property offers a unique blend of space, functionality, and lifestyle perfect for families, investors, or multi-generational living. Step inside to find 3 spacious bedrooms on the main floor, complemented by a full bathroom and a bright, inviting layout. Downstairs, the finished basement offers in-law capability with a separate walk-up entrance, a second kitchen, a fourth bedroom, and another full bathroom making it in-law capable or private guest space. The exterior features a fully landscaped yard, interlock patio, and a fenced backyard that backs onto the peaceful and scenic O'Shaughnessy Park providing tranquil views and direct access to nature. Located within minutes of shopping centers, recreational facilities, schools, and a variety of dining options, this home offers the perfect balance of comfort, convenience, and outdoor charm. Whether you're looking for a family home with flexible living options. 13 O'Shaughnessy Cres delivers on all fronts. (id:50787)
Exp Realty
1601 Penetanguishene Road
Oro-Medonte, Ontario
CHARMING COUNTRY HOME ON HALF AN ACRE WITH A STAYCATION-WORTHY BACKYARD! Looking for a home thats got big country energy and a backyard that basically begs for cannonballs, smores and sleepovers? This place doesnt just have a backyard, it has a whole personality. Sitting pretty on a private 100 x 249 ft lot with over half an acre of property, this family-friendly gem is located in a desirable school district and just minutes from Barrie, Midhurst, Snow Valley, Horseshoe Valley and highway access. The backyard is the real showstopper, with pool days under the sun, hot tub hangouts under the hardtop gazebo, fire pit laughs late into the night and sleepovers in the fully insulated bunkie with hydro. Theres also a shed and a workshop, perfect for your tools, toys or creative escapes. Updated decking and fencing keep it all looking sharp, while well piping improvements and removing the old concrete well top add extra peace of mind. The fun continues with nearly 1,700 square feet of inviting living space, highlighted by natural wood finishes and unique character details. The kitchen features ample wood cabinetry, a tile backsplash, some updated appliances, a beverage area, a pass-through window to the dining room and a walkout to the backyard. The cozy living room features a wood stove, stone accent wall & an office nook. Theres a main floor primary bedroom plus two additional bedrooms on the upper level, along with a rough-in ready for a future bathroom. With a durable metal roof, replaced furnace and AC, an owned hot water tank and previously updated electrical, this home brings the comfort, the character, and all the country feels, with zero compromise on fun! (id:50787)
RE/MAX Hallmark Peggy Hill Group Realty
81 Croteau Crescent
Vaughan (Crestwood-Springfarm-Yorkhill), Ontario
****Welcome to this Stunning Upgraded & Well-Maintained 2-Storey Solid Brick****Family Home, $$$ Spent On Upgrades------Situated on a Quiet Crescent & 4+1Bedrooms(2407 sqft----1st/2nd Floors As Per Mpac0 W/ Finished Spacious Bsmt in the Highly Sought Area of Desirable Thornhill Neighborhood-------A Sophisticated Blend of Functional Floorplan & Elegance------This Home Offers an Elevated Living Experience with Open Concept/All Principal Room Sized, Circular Oak Stairs and a Skylight, Bringing in Abundant Natural Light and Largely-Combined of Living/Dining Rooms. The Eat-In Modern Kitchen Boasts Granite Countertops, Stainless Steel Appliances, an Extra Pantry and Custom Cabinetry, Providing Easy Access To a Private Backyard with a Oversized Sundeck**Offering a Warm and Welcoming Atmosphere, Relaxing In the Family Room on the Upper Level, Featuring a South Exposure, Many Windows that Provide Ample Natural Light------Making it Ideal For Both Everyday Living and Entertaining. The 2nd Floor Offers a Formal 4Bedrooms, Primary Bedroom Provides a W/I Closet, B/I Vanity and Renovated-Upgrade Ensuite. The Spacious Rec Room in the Basement Features Above-Grade Windows, a Pleasant Ambiance. There is also a Generous Space for Ample Storage****This Home Has Been Loved By Its Original Owner Since 1987---------Many Upgrades & Super Meticulously-Cared Home-----------Conveniently Located To All Amenities, TTC,Shops,Parks and More--------Super Clean & Sparkling Clean & Greatly-Loved By Its Owner! (id:50787)
Forest Hill Real Estate Inc.
12 Northface Crescent
Brampton, Ontario
Welcome To Your Dream Home, Nestled On A Quiet And Family-Friendly Crescent. This Beautifully Renovated Executive Detached Home Features A Charming Brick And Stone Exterior. Approx 4500 Sq.ft Of Living Space Offers A Spacious & Practical Layout Designed For Modern Living. With Over $150k Spent On Upgrades, The Home Includes 5 Large Bedrooms And 3 Fully Renovated Bathrooms, Along With “Very Spacious 2 Bed + 2 Den Legal Basement Apartment - With Excellent Rental Income To Help Qualify And Support Your Mortgage” The Main Floor Features 9 Ft Ceiling A Spacious Living And Dining Room, A Cozy Family Room With Fireplace And A Convenient Main Floor Office Room Perfect For Remote Work Or Study. Enjoy Brand New Hardwood Flooring, Stairs With Iron Pickets, And Pot Lights Throughout, The Chef Inspired Renovated Kitchen Boasts Extended Wood Cabinetry, Quartz Countertops, Waterfall Island, Natural Stone Backsplash, Under mount Lights, SS Appliances And Separate Pantry & Servery. A Large Breakfast Area That Opens To A Private Stamped Concrete Backyard Perfect For Summer BBQ’S Or A Quiet Morning Coffee. Upstairs You Will Find 5 Bedrooms, A Huge Primary Suite With His & Hers Walk-In Closets And A Luxurious 5-Pc Ensuite, Other 4 Generous Sized Bedrooms With Attached Jack N Jill Bathrooms. A Widened Driveway That Can Fit Upto 5 Cars Plus A 2 Car Garage. You’re Just Minutes From Groceries, Schools, Hospital, Parks, Trails, Banks, The Library, And A Community Centre And Amazing Restaurants And Major Highways. (id:50787)
Royal LePage Signature Realty
1337 Rebecca Street
Oakville, Ontario
Nestled in the heart of Southwest Oakville, this delightful 3-bedroom, 1-bath bungalow offers comfort, convenience, and incredible value. Featuring a finished basement for extra living space, a spacious yard perfect for outdoor enjoyment, and private parking for four cars, this home is ideal for families or professionals alike. Located near top-rated schools, scenic parks, shopping, and major highways, this is a rare rental opportunity in one of Oakville’s most desirable neighborhoods. (id:50787)
RE/MAX Escarpment Realty Inc.

