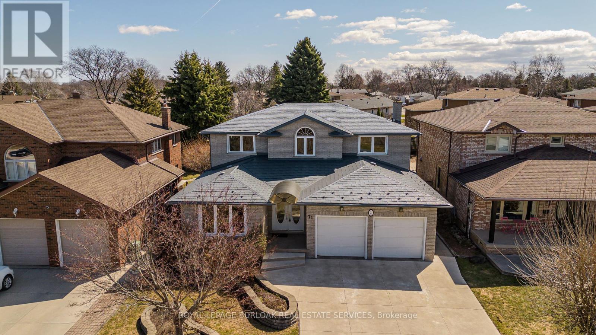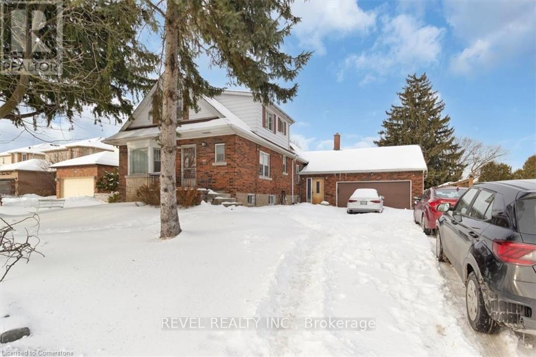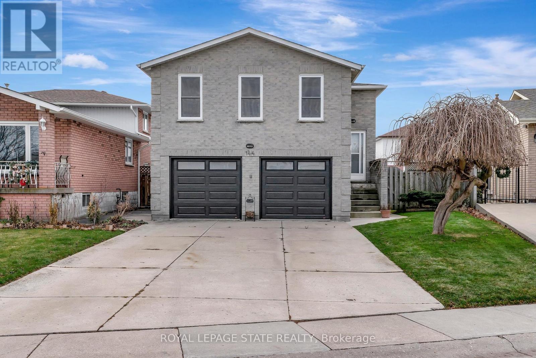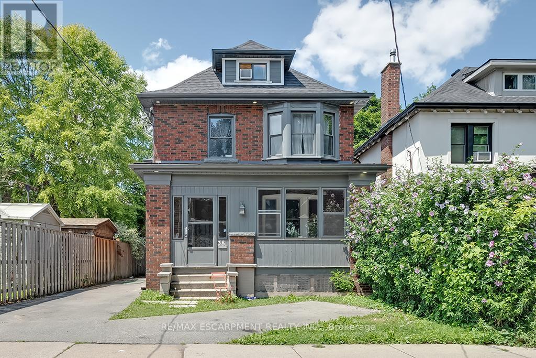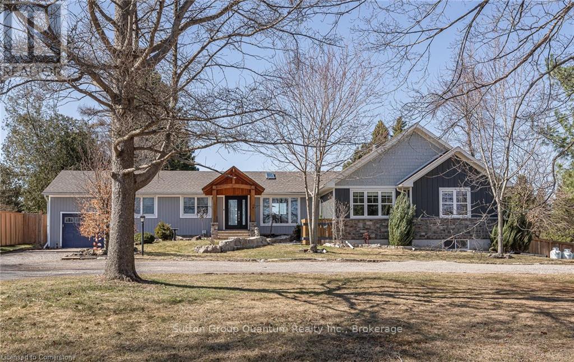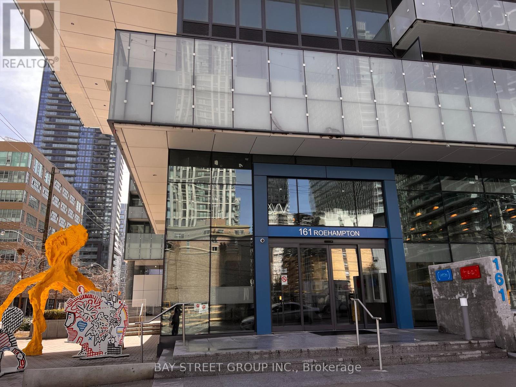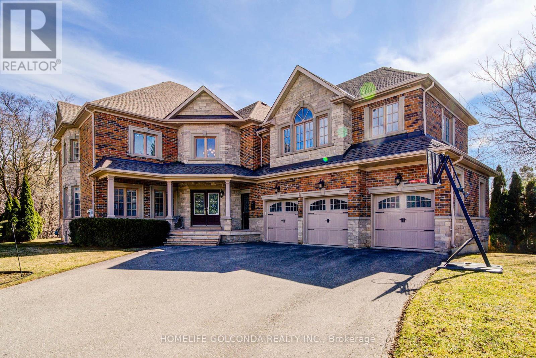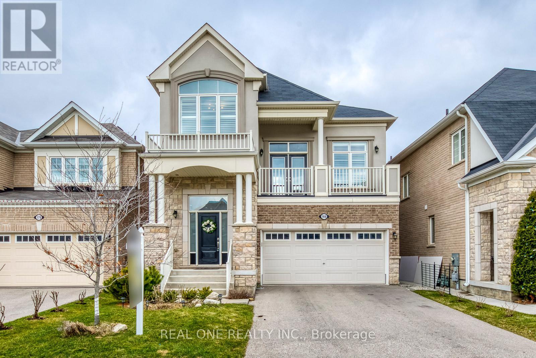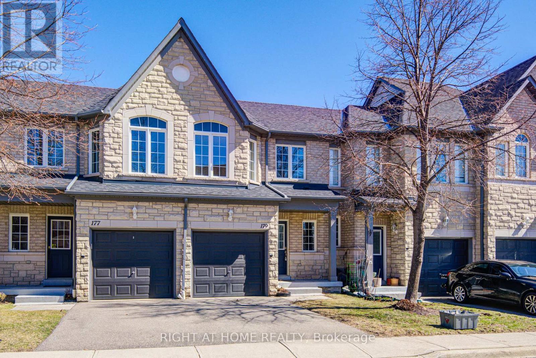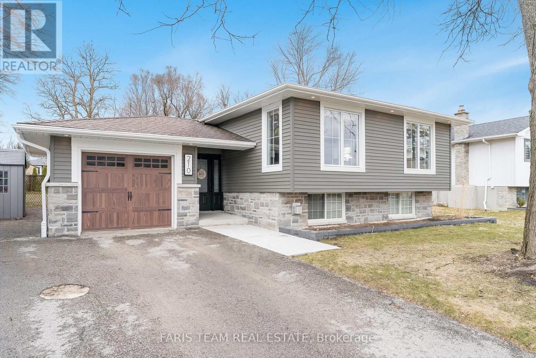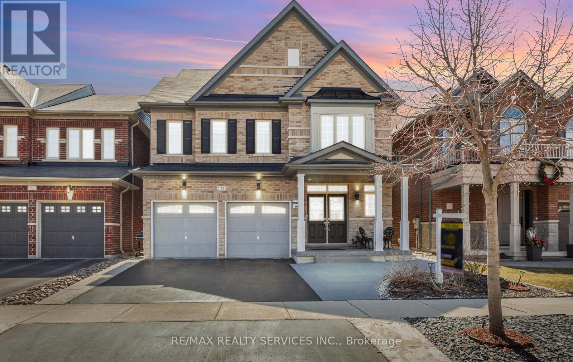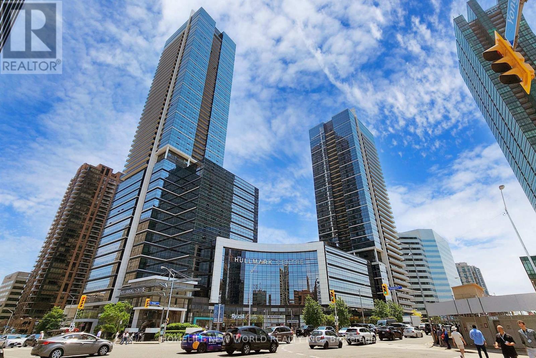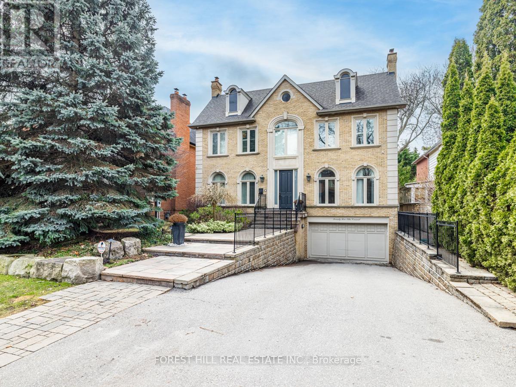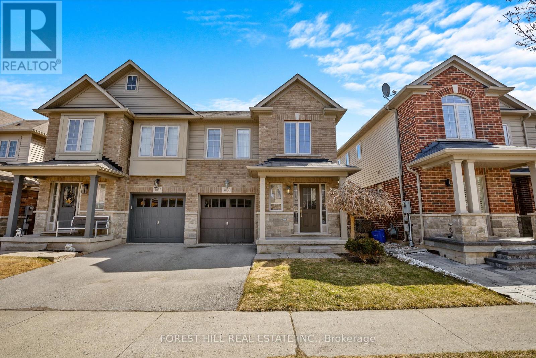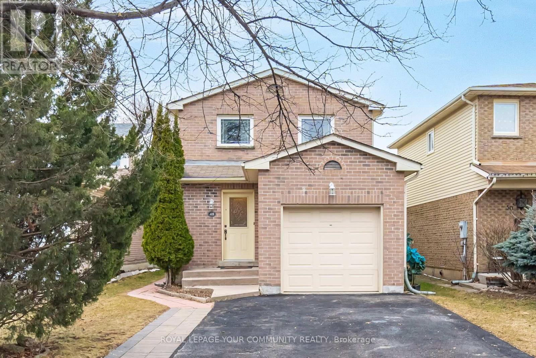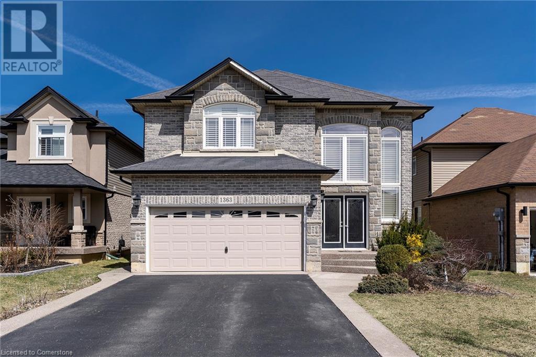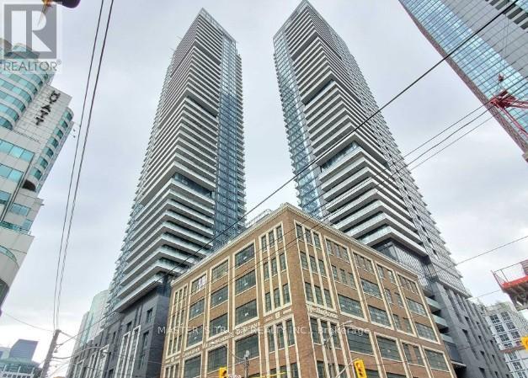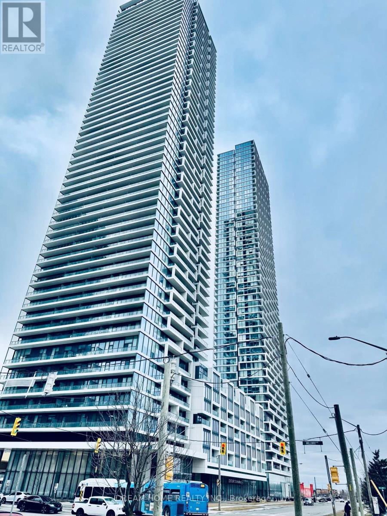3010 - 38 Grenville Street
Toronto (Bay Street Corridor), Ontario
** Fully Furnished ***Spacious 1 Bdr + Den with a Locker , High Floor In Murano South Tower, 9 Ft Ceilings, Floor To Ceiling Windows, Modern Kitchen, Large Balcony. This Building Has It All. Walk To UFT UNIVERSITY , UTM , Hospitals, Shopping, Theater, Subway, Financial District And Much More. Den Could Be Used As A 2nd Bedroom. (id:50787)
Century 21 Miller Real Estate Ltd.
994 Stonebrook Road
Cambridge, Ontario
Deer Path Estates. A breathtaking two-storey stone home with approx. 5,800 sq. ft. of beautifully finished living space, a triple-car garage & set on nearly 1.0 acre of private, tree-lined property. Located on a quiet and highly sought-after neighbourhood. The backyard is a private oasis, featuring a heated, saltwater in-ground pool surrounded by lush greenery & impeccably landscaped. The pool is equipped with a new filter, pump, saltwater T-cell & flooring cleaning system (2020) for easy maintenance. The expansive yard is perfect for outdoor activities & entertaining. The updated kitchen is a chefs dream with heated floors, oversized granite countertops, a built-in microwave drawer & premium Thermador appliances, incl a gas range & dual ovens. Its a welcoming space for family meals and gatherings, designed for both functionality and style. The main-floor office impresses w/ built-in cabinetry and two-storey windows, creating a bright and inspiring workspace. Upstairs, four spacious bedrooms each feature their own en-suite bathroom, offering privacy & convenience for the whole family. The primary suite includes a fully remodelled 5-piece en-suite with heated floors, a walk-in closet, a balcony to take advantage of the gorgeous views & a loft area ideal for a dressing room or upstairs office. The fully finished basement caters to every need with a home theatre room complete with a projector & screen, a rec room, a games area. Built-in desks & ample storage add functionality to the space, making it perfect for work, play, and relaxation. The Basement features a walk-up to the triple car garage. Situated in a prime location, this home is just moments away from Shades Mill Conservation Area, scenic trails, Puslinch Lake & many more amenities. With its close proximity to Highway 401, commuting is effortless. Meticulously maintained & offering an unbeatable combination of luxury, comfort & convenience, this estate is truly a rare find. Book your private showing today! (id:50787)
RE/MAX Real Estate Centre Inc.
71 Courtland Avenue
Hamilton (Falkirk), Ontario
This is the one you've been waiting for a stunning, custom-built all-brick home offering over 4,000sqft of beautifully designed living space in a quiet, family-friendly Hamilton neighbourhood. Crafted with quality in mind, this home features plaster walls over drywall for superior sound dampening and durability. Freshly painted throughout and showcasing upgraded light fixtures, it blends timeless craftsmanship with modern touches. The curb appeal is immediate with a cement driveway, manicured landscaping, and a double garage with built-in storage. Step inside to a grand foyer with elegant tile flooring, a curved staircase, and glass interior doors that create an open, airy feel. The main floor boasts a bright living room and dining room, both with gleaming hardwood floors and large windows. The eat-in kitchen is ideal for entertaining, featuring stainless steel appliances, a moveable island, large pantry, access to the backyard. The adjacent family room offers a gas fireplace and expansive views of the outdoor space. A 2pc powder room adds convenience. Upstairs, retreat to the expansive primary bedroom with hardwood flooring, a custom walk-in closet (Closets by Design). This level is completed with 2 additional well-sized bedrooms, and a luxurious 4pc bathroom complete with oversized vanity and glass walk-in shower. The fully finished basement is perfect for multi-generational living or guests, offering two additional bedrooms with egress windows, a full kitchen with maple shaker cabinets, stainless steel appliances, and slate backsplash. Also a spacious family room with Vermont Castings woodstove and walkout, a sitting room, 4pc bathroom with heated floors, a sauna, and a workshop. Step outside to your private backyard oasis: 10x26 covered cement deck, stone patio, hot tub with permanent awning, outdoor speakers, gas BBQ hookup, 18 solar-heated pool with composite deck, pond with waterfall, and a custom shed with power. Truly move-in ready. Don't miss it! (id:50787)
Royal LePage Burloak Real Estate Services
171 Stone Church Road E
Hamilton (Jerome), Ontario
INCREDIBLE INVESTMENT OPPORTUNITY AT 9.72% CAP RATE & OVER $150,000.00 CASH NET ANNUALLY. This Renovated 16+ - Room Rental property has a monthly GOI of $12,530.00 & NOI of $10,531.00. Quickly converted into Duplex/Triplex; The basement was recently renovated and features two kitchens, 3.5 bathrooms, 16 bedrooms, 3 entrances. The lot is located on a central location on the Hamilton Mountain close to absolutely everything and is an investor's dream. Priced competitively to offer a 9.72% CAP RATE and competitive price per square footage. The lot is very deep at 124 ft, so there is plenty room to enjoy outdoor space or add a secondary suite in the rear. The Triple car, automatic , three bay door, drive through garage is incredibly spacious and perfect for a man's cave, a workshop, storage or even convert it to a 17th, 18th & 9th room. The possibilities are endless with this one! (id:50787)
Revel Realty Inc.
34 Sussex Street S
Kawartha Lakes (Lindsay), Ontario
Spacious 2-Bedroom Unit in a Desirable Lindsay Neighborhood This bright and freshly painted 2-bedroom unit offers a private driveway and a welcoming covered porch. With large windows that let in plenty of natural light, it features a wide staircase for easy access. Ideally located close to schools, shopping, and other amenities. The unit also comes with separate hydro, ensuring added convenience and privacy. Water is shared 50/50 hydro is separate meters. Address is also known as 64 Glenelg Street which is where the driveway for the unit is. (id:50787)
RE/MAX Prime Properties
11 Norma Crescent
Hamilton (Ancaster), Ontario
Welcome to 11 Norma Crescent, a beautifully updated 4+1 bedroom, 4 bathroom all-brick home offering over 3,500 sq ft of living space in one of Ancasters most sought-after neighbourhoods. Situated on a pool-sized lot backing onto protected greenspace (heritage designation 2023), this home offers rare privacy with tranquil, tree-lined views right behind Ancaster High School and the Aquatic Centre, and just a short walk to both public and Catholic elementary schools. Step inside to a spacious and well-maintained interior featuring a bright, open layout with stylish finishes throughout. The heart of the home is the updated eat-in kitchen, complete with quartz countertops, stainless steel appliances, a breakfast bar peninsula, and French doors that open to the backyard. The cozy sunken family room includes a gas fireplace and custom built-ins, ideal for relaxing evenings. A formal living/dining area, a 2-piece powder room, and a mudroom with laundry complete the main level. Upstairs, the generous primary suite includes a beautifully renovated ensuite with double vanity and oversized walk-in shower. Three additional bedrooms, a 4-piece main bath, and an office/den nook offer space and flexibility for families or working from home. The finished basement (2021) has in-law suite potential with a separate entrance from the garage, a bedroom, stylish 3-piece bath, rec room, gym, and cold room. Enjoy outdoor living in the fully fenced backyard featuring a hot tub (2022, upgraded electrical), exposed concrete patio (2022), and plenty of space for kids or a future pool. Major updates include a 30-year shingled roof, vinyl siding, eavestroughs, fascia, soffits, Leaf Guard gutter guards, and custom zebra blinds with blackout shades in all upper bedrooms all completed in 20232024. This is a rare opportunity to own a spacious, move-in-ready home in a prime Ancaster location! (id:50787)
Royal LePage Burloak Real Estate Services
144 Ravenbury Drive
Hamilton (Randall), Ontario
Fully renovated! Featuring 2 bedrooms 2 bathrooms, Large open concept living room & dining room with tons of light. The gourmet Kitchen is spacious with lots of counter space and with Breakfast nook. All new stainless steel appliances. Ensuite Laundry in main bathroom. Private fenced yard for you to enjoy barbecues/quiet evenings. 2 tandem parking spaces included. All this is sure to appeal to many! AAA++ Tenants only. Property is close to all amenities, and minutes to Hospitals in the Hamilton area. Minutes to Mohawk College and McMaster University (id:50787)
Royal LePage State Realty
34 Field Road
Hamilton (Jerseyville), Ontario
Some Homes Are Just Different! This one's a showstopper! Looking for timeless elegance with a side of wow? Welcome to 34 Field Road in Hamilton's charming Jerseyville where 1870s Victorian vibes meet modern-day must-haves.Lets start with 10' ceilings, crown moulding, natural wood trim, and original pine plank floors so pristine, you'll wonder if time even touched them. The cheerful country kitchen features a breakfast bar, eat-in space with room for large table, and patio doors with dreamy backyard views. Hosting dinner parties? The living and dining rooms are split by original bi-fold doors, and the dining room? It moonlights as a cozy home pub. The main floor includes a second family room, a versatile mudroom, main floor laundry, and a 3-piece bath.Upstairs, pick your path - there are two staircases! One formal, one casual, both fabulous. This place is amazing! Your primary suite delivers the vibe with a gas fireplace, private balcony, sitting area, and a walk-in closet that whispers, "go shopping." Two more bright bedrooms and a 5-piece bath round out the upper level.Step outside to a saltwater pool with waterfall, flagstone patio, and new ambient lighting your personal resort. The wrap-around deck? On both levels? Absolutely! For the garage enthusiast - check out the 2-car garage + heated workshop with water and power. #Garage goals. Bonus: parking for 7+ vehicles on two driveways.Steps to trails, Heron Point Golf, minutes to Ancaster, Brantford, and every convenience.This is unforgettable. Full update list available as there are too many to list. (id:50787)
Exp Realty
285 Lorne Avenue
Newmarket (Central Newmarket), Ontario
Motivated Seller!!! A rare opportunity to own a fully renovated 4+1 freehold townhouse with no management fees! This spacious and well-lit home features a comfortable living and dining area, a thoughtfully designed layout that maximizes space, and brand-new kitchen cabinets. The property includes a separate walk-out basement apartment, providing an excellent opportunity for rental income or multi-generational living. With dual rental potential, this home offers a rare positive cash flow opportunity, generating over $4,000 rent per month. Recent upgrades include fresh paint, new laminate flooring, kitchen cabinets and updates to the furnace(2018), and insulation(2019), ensuring a worry-free move-in experience. The private driveway accommodates up to four vehicles, adding to the parking convenience. Located in a prime area just steps from Main Street and Fairy Lake, this home offers easy access to restaurants, shops, parks, top-rated schools, hospitals, and shopping centers. Don't miss out on this incredible investment and lifestyle opportunity. Move in and start enjoying everything this home has to offer! (id:50787)
Homelife New World Realty Inc.
50 Valridge Drive
Hamilton (Ancaster), Ontario
Nestled in the sought-after Parkview Heights neighbourhood of Ancaster, this beautifully updated and meticulously maintained 3-bedroom, 3-bathroom freehold townhome offers 2,056 sqft of finished living space with a perfect blend of modern living and family-friendly convenience. Ideal for families and outdoor enthusiasts, this home is situated steps from top-tier amenities including Morgan Firestone Arena and Community Centre, Ancaster High School, the Aquatic Centre, and Little League Baseball Diamonds. Enjoy the beauty of nature with nearby access to the Dundas Valley Conservation scenic hiking trails. A paved driveway, elegant concrete porch, and welcoming portico invite you into this stunning home. The open-concept main level features gleaming hardwood and ceramic tile flooring, creating an inviting space ideal for both entertaining and everyday family life. A powder room, large front closet, and inside entry from the garage (fit for SUVs) add convenience. The stylish kitchen boasts premium stainless-steel appliances, modern cabinetry, and elegant undermount lighting. Sliding patio doors open to a fantastic rear deck, overlooking a private fully fenced yard with convenient access to the garage. The upper level offers 3 spacious bedrooms and two full bathrooms, including a primary bedroom with a walk-in closet and ensuite bathroom. The loft area, bathed in natural light and featuring hardwood flooring, offers versatile potential as a home office, playroom, or cozy retreat. The fully finished basement has been expertly redesigned to eliminate any obstructions, creating an expansive recreation room with stone feature walls and built-in surround sound wiring an ideal space for entertainment and relaxation. There is also a large storage and utility room with a fourth bathroom rough-in, cold room, and a laundry area. With quick access to Highway 403 and just minutes from shopping, dining, and all that Ancaster has to offer! (id:50787)
Royal LePage State Realty
Main Floor - 38 Ashford Boulevard
Hamilton (Blakeley), Ontario
Nestled in a highly sought-after Hamilton neighborhood, this charming home features a stylish 1-bedroom, 1-bathroom main floor unit with soaring 9-foot ceilings and its own private entrance. Set on a spacious lot, it offers a perfect blend of modern comfort and convenience. With 1 driveway parking spot and easy access to all essential amenities, this unit presents an excellent leasing opportunity for prospective tenants. (id:50787)
RE/MAX Escarpment Realty Inc.
307 8th Concession Road E
Hamilton, Ontario
Nestled on a serene one acre lot in Carlisle, this extensively renovated 2100 sq ft bungalow offers the perfect blend of luxury, functionality, and thoughtful design. Completely transformed just four years ago, an additional 1200 sq ft was seamlessly integrated into the original 900 sq ft leaving no detail overlooked. The high-end kitchen features a large centre island and premium appliances, including an induction range, quad refrigerator/freezer etc. The spacious great room has soaring vaulted and beamed ceilings, floor to ceiling windows offering a stunning backyard view. A striking Muskoka granite fireplace is the focal point. In the basement you will find a large multi-purpose room that is presently used as a commercial kitchen but could be transformed into a studio, craft room, etc. The basement has potential as a nanny or in-law suite with a separate walk-up entrance. Step outside from the great room or the kitchen, to a large, covered outdoor living space that overlooks an inground salt-water pool! Amazing sunsets! Don't miss this opportunity! (id:50787)
Sutton Group Quantum Realty Inc.
2707 - 161 Roehampton Avenue
Toronto (Mount Pleasant West), Ontario
This 574 Sqft unit Functional Layout No Wastes Space & Features A Large Open Concept Living Space, Gorgeous Wide Floors & Galley Kitchen W/Stunning Backsplash & Integrated Appliances. The Den Is Perfect For Home Office or Second Bedroom, Spa-Like Bathroom. 9-ft Ceiling, Floor-to-Ceiling Windows & Balcony W/Tons Of Natural Light & Breathtaking Views! 24 Concierge, Outdoor Infinity Pool, Hot Tub, Sauna, Yoga, Gym, Party Room. The Perfect Location & Steps To Lrt and The Subway. (id:50787)
Bay Street Group Inc.
12 Magistrale Court
Richmond Hill (North Richvale), Ontario
Luxury Estate Custom Home W/Superior Quality & Workmanship on Private court location, an huge pie shaped, Backs Onto Ravine W/Breathtaking View, Aprx 4763Sf (From Mpac) Lrg Drvwy Can Park 7 Cars + 3 Car Garage, recently renovated basement with new appliances, separate laundry and entrance which could be in-law suite or additional income. Grand Entry, Angled Limestone, Highest Quality Hrdwd & Mrbl Flrs, Ultra Luxury Kit W/Centre Island, new KitchenAid refrigerator. Counter, Upgrd'd Cab W/Out To Huge Deck W/Wrought Iron Railing O/Looking Ravine. Marbl Gas Fire Pl In Mbr. Sprinkler Sys, water tank owned. On A Sought After Quite Enclave Of New Custom Built Homes, Minutes To Fine Shops, Restaurants, Hiking Trails, Schools. A must-see, promising the epitome of luxury living. Alexander Mackenzie H.S. IB Program. 3D link is attached. (id:50787)
Homelife Golconda Realty Inc.
502 - 10 De Boers Drive
Toronto (York University Heights), Ontario
Are you in search of the perfect home for a couple or small family? Welcome to 502-10 De Boers Dr, a bright and spacious 1-bedroom + DEN with 2 full baths, the perfect living space for those who love both style and functionality. The unit features luxury vinyl flooring, a kitchen with granite countertops, a chic ceramic backsplash, and stainless steel appliances that make cooking a joy. The generously-sized primary bedroom comes with a large window and an ensuite, while the spacious den is perfect for an office or second bedroom. Enjoy breathtaking west-facing views from your open balcony, and rest easy with the added bonus of a locker and underground parking. Just a 5-minute walk to Sheppard West Subway or access to Downsview Park Subway, plus close proximity to Highway 401, York University, and Yorkdale Mall! The building offers fantastic amenities, including a concierge, rooftop BBQ area, fitness centre, dog wash, and party room. Truly, this is an ideal home for a couple or small family! (id:50787)
Tfn Realty Inc.
801 - 330 Red Maple Road
Richmond Hill (Langstaff), Ontario
Step into this beautifully laid out 1 bedroom condo with unobstructed sky-line views in the exclusive Vineyard Estates! This Luxury condo comes equipped with a large balcony and generously sized rooms. The kitchen offers granite countertops, sleek wood-finished cabinetry and all needed appliances for all your cooking desires. Enjoy the top-rated amenities this gated condominium complex has to offer including: 24 hour Gatehouse Security, a stunning Chateau Club, outdoor BBQ area, Indoor Pool and Whirlpool, Exercise room, Sauna, Library, Lounge & Billiards/Games Room, Home Theatre, Rooftop Sundeck and Tennis Courts! Nestled in the conveniently located Richmond Hill area, take advantage of being only minutes away from shops, schools, Hillcrest Mall and so much more! You don't want to miss out on everything this home has to offer! (id:50787)
Right At Home Realty
2311 - 181 Village Green Square
Toronto (Agincourt South-Malvern West), Ontario
Welcome to this exquisite unit that perfectly blends modern design with everyday convenience. Featuring stunning panoramic views, this 1-bedroom, 1-bathroom condo boasts a spacious open-concept layout and includes a underground parking spot. Recently updated with brand-new flooring, fresh paint, and baseboards, the unit exudes contemporary elegance. The primary bedroom offers a peaceful retreat with generous closet space, while the private balcony invites you to relax and enjoy breathtaking cityscape views. Situated in a highly sought-after Tridel building with premium amenities, and ideally located just moments from Highway 401, transit, shopping, and dining. Dont miss this opportunity to live in one of Torontos most vibrant and convenient communities. Book your private showing today and experience urban living at its finest! (id:50787)
RE/MAX Ultimate Realty Inc.
227 Otterbein Road
Kitchener, Ontario
Offers Anytime! Welcome to this stunning home with nearly 3,000 sq. ft. of meticulously crafted living space, blending modern luxury with thoughtful design. From the moment you arrive, the unique architectural features and concrete driveway create a lasting first impression. Step inside to discover an expansive, open-concept layout perfect for both family living and entertaining. The large, welcoming foyer leads into the heart of the home, where the spacious living area is filled with natural light, creating a bright and inviting atmosphere. The impressive kitchen is a true highlight, featuring a large island ideal for family gatherings or hosting guests. Equipped with top-of-the-line finishes and appliances, the kitchen seamlessly blends style and functionality. Upgraded cabinetry and high-end countertops showcase the exceptional finishes found throughout the entire home. A large mudroom off the garage, a convenient laundry room, and a tucked-away powder room offer added practicality. The upper level provides versatile living space with a flex room, while four generously sized bedrooms and three full bathrooms ensure ample room for your family. Two bedrooms feature ensuites, and the spa-like primary ensuite includes a freestanding tub, private water closet, and a large vanity with stunning quartz countertops. High-end finishes, including hardwood stairs with black metal spindles, designer lighting, and premium materials, are found throughout. The fully fenced backyard features a beautiful patio, perfect for outdoor entertaining. With luxurious finishes, a thoughtful layout, and a prime location, this home is the perfect combination of style, function, and convenience, ready for you to make it your own. (id:50787)
Psr
166 Stillwater Crescent
Hamilton (Waterdown), Ontario
5 Elite Picks! Here Are 5 Reasons To Make This Home Your Own: 1. Stunning Kitchen Boasting Modern Cabinetry, Large Centre Island/Breakfast Bar, Quartz Countertops, Classy Tile Backsplash, B/I Stainless Steel Appliances, Bonus W/I Pantry & Breakfast Area with Patio Door W/O to Deck & Backyard. 2. Beautiful Family Room with Lovely Feature Wall & Large Windows Overlooking the Backyard, Plus Open Concept Dining Room. 3. Impressive In-Between Level Great Room Boasting Cathedral Ceiling, Gas Fireplace, Large Window & Garden Door W/O to Balcony! 4. 3 Generous Bedrooms with New Hardwood Flooring ('25) on 2nd Level, with Primary Bdrm Suite Boasting Huge W/I Closet & Spacious 4pc Ensuite with Soaker Tub & Separate Shower. 5. Additional Living Space in the Finished Bsmt ('19) Featuring Spacious Open Concept Rec Room with B/I Electric Fireplace & Wet Bar, Plus Full 3pc Bath, Finished Laundry Area & Ample Storage! All This & More! 2pc Powder Room Completes the Main Level. 9' Ceilings on Main & 2nd Levels. Crown Moulding Thru Main Level. Convenient California Shutters Thru Main & 2nd Levels. Lovely Fully-Fenced Backyard with Stone Patio ('18). SE Facing Home on Quiet Street Conveniently Located in Growing Community of Waterdown with Great Access to Parks & Trails, Schools, Shopping, Restaurants & Many More Amenities! (id:50787)
Real One Realty Inc.
179 - 5260 Mcfarren Boulevard
Mississauga (Central Erin Mills), Ontario
Welcome to this beautifully maintained 3-bedroom, 2.5-bathroom townhouse nestled in a quiet, family-friendly complex in the highly sought-after Central Erin Mills community. This bright and spacious home features hardwood flooring throughout and has been freshly painted, offering a clean and modern feel. Enjoy three generously sized sun-filled bedrooms, perfect for family living. The finished walk-out basement includes a separate kitchen, a 3-piece bathroom, and a large bedroom with direct access to the backyard ideal for extended family or rental potential. Conveniently located close to top-ranked schools, parks, shopping, public transit, and highways. (id:50787)
Right At Home Realty
41 - 1633 Northmount Avenue
Mississauga (Lakeview), Ontario
Executive Townhome Presenting 1854sqft + 839sqft Bsmt = 2693sqft Total Living Area. Original Owner From The Builder And Impeccably Maintained. Main Floor Features Include 9' Ceilings, Oak Hardwood Floors, Potlights And California Shutters Throughout. Large L-Shaped Kitchen Includes Upgraded Granite Counters, Spacious Breakfast Bar, SS Appliances And Abundant Maple Cabinetry. Easy Entertaining With The Walk-Out Deck From The Breakfast Room, Perfect For A Family Summer BBQ. South Facing Backyard Provides Plenty Of Natural Lighting. Open Concept Family/Dining Rooms With Elegant Natural Gas Fireplace Providing A Relaxing Atmosphere. Primary Bedroom Offers A Large 5PC Ensuite Bathroom & A Massive Walk-in Closet. Laundry Is Conveniently Located On The Second Floor, New Washer 2024. Basement Professionally Finished With A 4pc Bath, Large Rec Room, Ample Storage Rooms And Utility Area. 2 Visitor Parking Areas & A Wonderfully Maintained Complex is Located Minutes Away From Great Schools, Shopping, Malls, Lake Ontario & Highways. This Rarely Offered Town Is In The Heart Of Lakeview And Is Perfect For Downsizers & Growing Families, Investors & Professionals! (id:50787)
Royal LePage Your Community Realty
935 Briar Hill Avenue
Toronto (Briar Hill-Belgravia), Ontario
Step Up to Something Special on Briar Hill! From the moment you arrive, this charming detached bungalow offers you great curb appeal, a private driveway, and a one-car garage. A great find, in a highly desirable neighbourhood! Step inside, and you'll discover a home with endless possibilities, whether you're looking to downsize, create a dream home for your growing family or simply move right in. The main level offers an open-concept living and dining area, two bedrooms, and a 4-piece bathroom.The basement, features two separate entrances, a side walk-up and a back walk-out along with an additional bathroom and bedroom. Ideal for an in-law suite, rental unit, or simply more space for the family. The backyard is its own little south facing oasis, perfect for entertaining, gardening, or bringing your landscaping dreams to life as you create your dream home. Briar Hill is a sought after, welcoming street that offers the perfect mix of urban convenience and a strong sense of community. Just minutes from transit, subway routes, shops, and scenic trails, you'll enjoy both the ease of city living and the peace of a family-friendly neighbourhood. Here is your chance to make your mark on Briar Hill, don't let it pass you by! (id:50787)
Royal LePage Supreme Realty
15 Fringetree Road
Brampton (Sandringham-Wellington North), Ontario
Absolutely Stunning House In One Of The Best Neighborhood Of Brampton !! East Facing!! Regal Crest Built Claireville Model In High Demand Area Of Mayfield Village. This 4 + 3 Bedroom, 5 Bath Is Waiting For You. Bright Floor Plan, Fully Upgraded Kitchen With Quartz Counter & Backsplash , Extended Kitchen Cabinets with Pantry , Open Concept Eat In Kitchen .Separate Living & Family Room, Gas Fireplace In Family Room. 9Ft Ceiling On Main Floor. Primary Bedroom with 5Pc In-suite & Walking Closet. Very Spacious other Bedrooms. Laundry on 2nd Floor. Natural Stone Patio In Backyard. House is Ready to Move In. Close To Countryside Public School , Bus Stop ,Public Transit, Park & Hwy410. Nestled In A Family Friendly Community. Legal Basement Currently Rented For 2400 $ , Tenant willing to Stay. (id:50787)
Homelife/miracle Realty Ltd
210 Spruce Crescent
Barrie (Bayshore), Ontario
Top 5 Reasons You Will Love This Home: 1) The renovated kitchen is a true standout, featuring a spacious island that is perfect for both cooking and socializing, along with modern, stylish lighting that enhances the space, leaving you truly in awe 2) Three generously sized bedrooms thoughtfully updated and providing a comfortable and inviting atmosphere, with an abundance of natural light streaming through the windows 3) Large primary bedroom delivering a private retreat, complete with its own walkout leading directly to the backyard, providing the perfect space to relax outdoors 4) Basement featuring a well-designed office space, excellent for those working from home, as well as an entertainment-ready area that makes it ideal for hosting gatherings with friends and family 5) Ideally situated with easy access to essential amenities like schools, Barrie South GO Station, shopping centres, and the Painswick Library. 1,266 above grade sq.ft plus a finished basement. Visit our website for more detailed information. (id:50787)
Faris Team Real Estate
153 Algoma Drive
Vaughan (Kleinburg), Ontario
The perfect luxurious family home in Kleinburg!! This stunning two-story detached home offers over 4000 sqft of thoughtfully laid out living space including an in-law basement suite with its own washroom and kitchen. You are welcomed by a 22 ft double height foyer as you make your way towards a chefs kitchen with numerous premium upgrades. High ceilings, granite countertops, kitchen island, pot lights, recessed tray ceiling, epoxy floors on the garage are just some of the features on the main floor. Upstairs, soaring ceilings and four spacious bedrooms each with their own ensuite privileges offer the perfect retreat. The large primary suite boasts double walk-in closets, tray ceiling and a ensuite a tub and glass-enclosed shower. The second bedroom as a double door closet and an ensuite full bathroom. A 4 piece jack-and-jill bathroom connects the rest of two bedrooms. The in-law suite basement with its own kitchen and bathroom offers loads of pot lights and natural light. **LOCATION** . Ideally located minutes from Hwy 427, Kleinburg village, Vaughan Mills. Less than 250 steps to elementary school and daycare. This is a rare opportunity for luxury living in a highly sought-after community **EXTRAS** Freshly painted house, New hardwood floors on 2nd floor, Stamped concrete in backyard, Extended 4 car driveway, Garage entry through mudroom. DO NOT MISS THIS ONE! (id:50787)
RE/MAX Realty Services Inc.
2825 - 5 Sheppard Avenue E
Toronto (Willowdale East), Ontario
Luxury Tridel 2+1 Condo at Yonge & Sheppard The Best & Largest Layout in the Building (excluding LPH/PH units)! This stunning corner unit boasts 983 sq. ft. of interior space plus a large balcony, offering an unbeatable layout. Featuring 9-ft ceilings, floor-to-ceiling windows, and south-east exposure, the unit is filled with natural light throughout the day. Modern kitchen is equipped with quartz countertops and built-in appliances. 2 spacious bedrooms plus a large den and 2 full bathrooms, with the primary bedroom featuring a luxurious 4-piece ensuite. The den is generously sized and can be easily converted into a third bedroom or used as a home office. Direct access to 2 subway lines, grocery stores, restaurants, and all urban conveniences. Everything you need is just steps away. High-speed internet is included in the maintenance fees. Resort-style amenities include bike storage, clubhouse, community bbq, concierge, exercise room, game room, guest suites, gym, sauna, steam room, indoor whirlpool, outdoor swimming pool, rooftop garden (17/F), theatre room, party room/meeting room and more. Extras: B/I fridge, oven, cooktop, dishwasher, microwave, hood fan, front-load washer & dryer, all existing light fixtures, window coverings, all furniture included, plus one parking spot. This is more than just a condo, it is a lifestyle! Dont miss this rare opportunity. (id:50787)
Homelife New World Realty Inc.
75 Otter Crescent
Toronto (Bedford Park-Nortown), Ontario
Nestled on an expansive 50 x 189-foot lot on one of the most sought-after streets in the area, this beautifully renovated and updated 4+2 bedroom, 6 bathroom luxury family home offers a perfect blend of elegance, comfort, and functionality. The home features a park-like setting in the backyard, with a sparkling swimming pool, creating your own private oasis. Complete with soaring high ceilings throughout. Spacious, open-concept living and dining areas as well as an oversized family room and large private main level office perfect for both casual family gatherings and formal entertaining. Cant forget the Custom Wine Cellar. The large principal rooms are bathed in natural light, highlighting the quality finishes and attention to detail throughout. The updated chefs eat-in kitchen offers ample counter space, high end appliances and lots of storage as well as a convenient layout perfect for family meals or hosting guests. The primary suite is a true retreat, complete with a luxurious ensuite bathroom and a large double walk-in closet overlooking the lush private yard space. This perfect floorplan offers three additional generously sized bedrooms as well as a second floor laundry room. The fully finished basement features 2 additional bedrooms, 2 Bathrooms, a gym, and a recreation area, providing endless possibilities for leisure and fitness. The double car garage offers ample storage and parking, while the beautifully landscaped backyard provides a serene retreat, ideal for enjoying the outdoors or hosting summer gatherings around the pool. Situated in a quiet, family-friendly neighborhood, this home is within close proximity to both public and private schools, parks, shopping, and all local amenities. It's truly the best street in the area, offering a peaceful and vibrant community for you and your family to thrive. Don't miss the chance to make 75 Otter Crescent your forever home! (id:50787)
Forest Hill Real Estate Inc.
1202 - 9 Bogert Avenue
Toronto (Lansing-Westgate), Ontario
*Professional Cleaned! Ready To Move In!* Presenting a stunning southeast-facing corner suite in the heart of North York. This 2-bedroom plus den, 2-bathroom unit boasts 9-foot ceilings and expansive floor-to-ceiling windows, flooding the oversized living and dining areas with natural light. The modern kitchen features a spacious island and Miele appliances, perfect for culinary enthusiasts. The versatile den can serve as a home office or guest room. Residents enjoy luxurious amenities, including an indoor pool, sauna, fitness center, rooftop terrace, party room, and 24-hour concierge service. Conveniently located with direct underground access to Sheppard-Yonge Station, and just minutes from Highway 401, Whole Foods, Metro, diverse dining options, shopping centers, and entertainment venues. Experience upscale urban living at its finest. (id:50787)
RE/MAX Realtron Jim Mo Realty
2508 - 150 East Liberty Street
Toronto (Niagara), Ontario
This Is Your Dream Studio Unit! Stunning Panoramic South Views Of Lake Ontario In Liberty Village With A Generous, Open Concept Studio Floorplan With An Impressively Large Balcony Facing South Towards The Lake. This Suite Offers Over 500+ SqFt Of Total Living Space And A Variety Of Furnishing Options And Can Easily Be Converted Into A 1 Bedroom Unit If Desired. 1 Storage Locker Unit Included! Create A Perfect Pied A Terre, Investment Property Or For Someone Who Just Likes To Keep Things Simple! (id:50787)
First Class Realty Inc.
1363 Upper Paradise Road
Hamilton (Carpenter), Ontario
EXCEPTIONAL QUALITY BUILT HOME in the desirable 10++ Carpenter neighbourhood. Prepare to be WOWED when you enter this executive home with 9 ft ceilings and two storey entry. This open concept layout with beautiful hardwood floors and a exudes grandness and is a must see. The living room w/gas FP and pot lights make for a perfect family gathering spot. The gourmet kitchen is fit for a chef in any family featuring granite counters & granite backsplash, modern two toned cabinets new S/S appliances and extra large island with a breakfast bar. The main floor also offers a 2pc bathroom, direct access to the double car garage, and best of all the convenience of main flr laundry. The upper level offers 4 spacious bedrooms and 2 additional baths leaving lots of space for the family. The master retreat offers lots of light, walk-in closet and ensuite that will make you think you are at the spa including a soaker tub. The lower level is awaiting your personal touch and vision & offers a 3 pce rough-in to get you started and some window upgrades. The backyard is a great size with a large deck to enjoy family gatherings and BBQs. See all this property has to offer and close to everything. (id:50787)
RE/MAX Escarpment Realty Inc.
88 Goldcrest Road
Brampton (Northgate), Ontario
Impeccably maintained and beautifully renovated, this clean semi-detached 4-level backsplit home features 4 spacious bedrooms in a highly sought-after location. Situated on a large lot with ample parking, the bright, open-concept living and dining area boasts a picturesque window. The family-sized kitchen offers an open layout, an eat-in area, and abundant natural light. With hardwood floors throughout and no carpet, the generously sized bedrooms include closets for added convenience. The finished basement features a versatile rec room, perfect for additional living space. (id:50787)
Homelife/miracle Realty Ltd
4630 Keystone Crescent
Burlington (Alton), Ontario
Welcome to this beautifully maintained 3-bedroom 3 bathroom semi-detached home nestled on a quiet, family-friendly street in the heart of Alton Village. The open concept main foor plan gives this home a modern yet cozy feel. The family room, kitchen and dining room appear as one large space, yet still allow each area to have its own designated use. Its style lends itself perfectly for entertaining guests and preparing meals while spending time with the entire family. Freshly painted, hardwood throughout main level. Upstairs, the spacious primary suite features a walk-in closet and a private 4 piece ensuite. Two additional generously sized bedrooms and a 4 piece bathroom complete the second floor. The full, unfinished basement can be fully customized to suit a family lifestyle. It comes with a cold cellar, an excellent solution for storage needs. The built-in garage and private driveway provide space for two cars. Located just steps from top-rated schools, parks, shopping and easy access to the 407 - this home is truly in a prime location! Do not miss this incredible opportunity - schedule your showing today! (id:50787)
Forest Hill Real Estate Inc.
6 Collins Lane
Springwater (Snow Valley), Ontario
INDULGE IN LUXURIOUS LIVING AT THIS BREATHTAKING, TURN-KEY CUSTOM ESTATE HOME! Tucked into an exclusive estate enclave just minutes from Snow Valley, golf courses, hiking trails and outdoor adventure, this custom-built bungalow offers nearly 4,000 sq ft of refined living on a premium lot backing onto EP land. The immaculate stone exterior, manicured landscaping, and expansive interlock driveway with parking for six lead to a three-car garage, delivering exceptional curb appeal. The lavish open-concept layout impresses with soaring ceilings, crown moulding, California shutters, rounded corners, pot lights, built-in speakers and hardwood flooring. The chefs kitchen is thoughtfully appointed with high-end stainless steel appliances, including a gas range and built-in oven, quartz countertops, and slow-close drawers, all seamlessly connected to a living room with a custom wood mantle and gas fireplace. Offering dual closets and a spa-inspired five-piece ensuite with a jetted tub, glass-enclosed shower and dual vanity, the spacious primary bedroom is a true retreat. Main floor laundry offers garage access and includes a newer washer and gas dryer. The fully finished walkout lower-level adds incredible flexibility with three additional bedrooms, a large rec room with a gas fireplace, two full bathrooms, bonus rooms, ample storage, and a walk-up from the garage. Step outside to a covered deck, covered swim spa and interlock patio, all framed by nature in complete privacy. Just a short drive to Barries north end for shopping, dining, Georgian Mall and daily conveniences. An exceptional offering in a coveted natural setting-crafted for those who value space, sophistication, and effortless access to outdoor adventure year-round. (id:50787)
RE/MAX Hallmark Peggy Hill Group Realty
48 Bluesky Crescent
Richmond Hill (Observatory), Ontario
Pristine Detached 3-Bedroom Home with Finished Basement & Rental Income Potential! Welcome to this beautifully maintained 3-bedroom detached home, featuring a completely finished basement with a separate entrance perfect for rental income or extended family living.Key Features:Bright and spacious eat-in kitchen. Cozy remote-controlled gas fireplace in the living room. Walkout to a fenced yard & deck ideal for entertaining. Recently renovated bedrooms with stylish updates. New solid wood interior staircase & railings. 5-car parking, including a garage with an electric door opener. Brand-new furnace installed last month for efficient heating and comfort. Bonus: Income Potential!The finished basement with a separate entrance makes this home an excellent Option with opportunity, offering the option for offset mortgage costs with family/friends.Prime Location:Steps to parks, schools, transit, and shopping. Family-friendly neighborhood with great amenities. Extras Included:Fridge, stove, dishwasher, washer, dryer, all electric light fixtures, window coverings,California shutters, and a garage door opener with remote.Additional Appliances included Basement:Fridge, Stove & separate Washer Dryer. This home shows like a dream, a fantastic opportunity for homeowners and investors alike! (id:50787)
Royal LePage Your Community Realty
1793 Badgley Drive
Oshawa (Taunton), Ontario
Welcome to this exceptional two-storey home, proudly reimagined by the original owners. With 3,500 sq ft of beautifully designed living space, this four-bedroom home seamlessly blends modern sophistication with luxury appeal, offering a perfect balance of style, comfort, and functionality. The large chefs kitchen, designed by Nanette KBD, is a true masterpiece. It features an oversized centre island, sleek backsplash, and high-end appliances including Wolf induction cooktop, Bosch warming drawer, Fisher & Paykel fridge, and GE Cafe built-in microwave/oven not to mention custom built-in drawers and storage galore! The main floor boasts an inviting family room off the kitchen, featuring a cozy gas fireplace as well as a separate living room, made for sprawling on a Sunday afternoon. The dining room oozes elegance for dinner parties and family gatherings. Step outside into your private outdoor sanctuary - a newly landscaped space complete with a large patio, fiberglass inground saltwater Leisure Pool, and integrated hot tub. The home also includes an inground irrigation system for easy maintenance of the beautifully landscaped perennial gardens year-round. Upstairs, you'll find four spacious bedrooms, including a massive primary suite. This retreat offers a custom walk-in closet and an updated five-piece ensuite with a soaking tub, a tiled walk-in shower, and a double vanity. Upper renovated laundry room for added style and convenience. Finished basement can serve many purposes - playroom, home gym, media room, or additional bedroom plus a workshop or future washroom. Surround yourself with great neighbours, awesome schools, nature trails and the convenience of shopping nearby. This home is looking for a new owner who will appreciate all the keen attention to detail this home has to offer. (id:50787)
Bosley Real Estate Ltd.
1911 - 5 Massey Square
Toronto (Crescent Town), Ontario
Steps to TTC, Victoria Park subway station, School, Groceries, Health center, Community Centre. Steps to Beaches & about 20 minutes ride to Toronto Downtown core. Easy to get on HWY. Close to all other amenities and stores. The unit is sparkly clean and absolutely move in condition. Underground Rental parking. Buyer / Buyer Agent has to verify all measurements & Taxes. (id:50787)
Realty 21 Inc.
82 Robert Street
Toronto (University), Ontario
Welcome to 82 Robert Street, a breathtaking modern gem in a coveted neighbourhood, designed by award-winning firm GH3 under the vision of Pat Hanson. Featured in top architectural publications, this home combines sleek design, striking style, and family-friendly functionality. A full rebuild preserved only the front facade, transforming the interior into a light-filled masterpiece. Oak floors, soaring ceilings, and a show-stopping kitchen create a seamless flow, with oversized imported windows and sliding doors leading to a private backyard perfect for entertaining. Upstairs has spacious bedrooms that feature custom built-ins, with one room easily convertible to an office or creative space. The expansive basement includes a wrap-around workstation for kids, a recreational room, separate laundry room, a 2-piece guest bathroom, and an extra bedroom with its own ensuite. 82 Robert Street is the ultimate blend of sophisticated design and practicality ... a home with it all and a definite "wow-factor"! (id:50787)
Harvey Kalles Real Estate Ltd.
2611 - 15 Grenville Street
Toronto (Bay Street Corridor), Ontario
It's A Short Term Lease. Bright South Exposure With Stunning City Views From An Oversized Balcony, Furnished One Bedroom Plus Den Can be Sec Bedroom, Modern Style Bathroom And Kitchen. 9 Ft Soft Ceiling. Unit Is Exposed To The South And Excellent For Sunshine Lover. CN Tower And Lake View With No Obstruction, Close To Eaton Center, Hospital, Uoft, Ryerson, Media And Study Room, Party And Fues Room, Sauna, Gym, Billiards, Table Tennis, 24 Hr Conceirge Move-In Ready! (id:50787)
Homelife New World Realty Inc.
2429 - 2 Eva Road
Toronto (Etobicoke West Mall), Ontario
Located in the center of Tridel West Village. Experience the pinnacle of luxury living within a master-planned condominium community, renowned for its high-end designs and exceptional location. This stunning 783 Square Foot corner unit offers two spacious bedrooms with a distinctive split floor plan, ensuring privacy and comfort. The two full bathrooms provide ample space for relaxation and self-care, adding a touch of indulgence to daily routines. The modern kitchen features sleek quartz countertops, perfectly complemented by laminate flooring that extends seamlessly throughout the unit. Revel in breathtaking sunset views from every room a daily spectacle that will leave you awestruck. With 9-foot ceilings enhancing the sense of openness and tranquility, this home delivers an inviting and serene atmosphere. Step onto your private balcony to unwind while savoring panoramic views that stretch as far as the eye can see. The unit includes one parking space and a locker for added convenience. Ideally situated near Kipling/Islington Station and major highways (427, 401, and 403), this residence combines luxury with practicality. (id:50787)
Century 21 Green Realty Inc.
Ph03 - 195 St Patrick Street
Toronto (Kensington-Chinatown), Ontario
Newly Renovated Last Year. Approx.: 1340 Sq Ft.. Large 2 Bedrooms With 2 Washrooms .The Whole Unit Was Painted. Including; Ceiling, New Laminate Wood Floor In Master, 2nd Bedroom & Solarium Room. All New Ceiling Light Fixtures, New Stove And Dishwasher. Steps To Subway, Hospitals, Ocad, Dental School, U Of T, Chinatown, City Hall, Eaton Centre & Financial District. (id:50787)
RE/MAX Prime Properties - Unique Group
1363 Upper Paradise Road
Hamilton, Ontario
EXCEPTIONAL QUALITY BUILT HOME in the desirable 10++ Carpenter neighbourhood. Prepare to be WOWED when you enter this executive home with 9 ft ceilings and two storey entry. This open concept layout with beautiful hardwood floors and a exudes grandness and is a must see. The living room w/gas FP and pot lights make for a perfect family gathering spot. The gourmet kitchen is fit for a chef in any family featuring granite counters & granite backsplash, modern two toned cabinets new S/S appliances and extra large island with a breakfast bar. The main floor also offers a 2pc bathroom, direct access to the double car garage, and best of all the convenience of main flr laundry. The upper level offers 4 spacious bedrooms and 2 additional baths leaving lots of space for the family. The master retreat offers lots of light, walk-in closet and ensuite that will make you think you are at the spa including a soaker tub. The lower level is awaiting your personal touch and vision & offers a 3 pce rough-in to get you started and some window upgrades. The backyard is a great size with a large deck to enjoy family gatherings and BBQs. Come in and see this property TODAY to see all that it has to offer and close to everything. (id:50787)
RE/MAX Escarpment Realty Inc.
6 Collins Lane
Springwater, Ontario
INDULGE IN LUXURIOUS LIVING AT THIS BREATHTAKING, TURN-KEY CUSTOM ESTATE HOME! Tucked into an exclusive estate enclave just minutes from Snow Valley, golf courses, hiking trails and outdoor adventure, this custom-built bungalow offers nearly 4,000 sq ft of refined living on a premium lot backing onto EP land. The immaculate stone exterior, manicured landscaping, and expansive interlock driveway with parking for six lead to a three-car garage, delivering exceptional curb appeal. The lavish open-concept layout impresses with soaring ceilings, crown moulding, California shutters, rounded corners, pot lights, built-in speakers and hardwood flooring. The chef’s kitchen is thoughtfully appointed with high-end stainless steel appliances, including a gas range and built-in oven, quartz countertops, and slow-close drawers, all seamlessly connected to a living room with a custom wood mantle and gas fireplace. Offering dual closets and a spa-inspired five-piece ensuite with a jetted tub, glass-enclosed shower and dual vanity, the spacious primary bedroom is a true retreat. Main floor laundry offers garage access and includes a newer washer and gas dryer. The fully finished walkout lower-level adds incredible flexibility with three additional bedrooms, a large rec room with a gas fireplace, two full bathrooms, bonus rooms, ample storage, and a walk-up from the garage. Step outside to a covered deck, covered swim spa and interlock patio, all framed by nature in complete privacy. Just a short drive to Barrie’s north end for shopping, dining, Georgian Mall and daily conveniences. An exceptional offering in a coveted natural setting—crafted for those who value space, sophistication, and effortless access to outdoor adventure year-round. (id:50787)
RE/MAX Hallmark Peggy Hill Group Realty Brokerage
806 - 30 Wellington Street E
Toronto (Church-Yonge Corridor), Ontario
The Wellington. Renovated & Spacious 2 Bedrooms with den At 1357 Square Feet, 2 Bathrooms, Lots And Lots Of Storage. Modern Kitchen with Quartz Countertops, Stainless Steel Appliances, Breakfast Bar & Pot Lights, Crown Molding In Dining/Living Rooms, Large Master Bedrooms with 5 Pc Ensuite with Double Sink, Soaker Tub with Glass Enclosure & walk-in closet as well as a Second closet, 2nd Bedroom Offers His & Her Walk-In Closets & 3Pc Ensuite W/Glass Shower. Only 6 Units per Floor. One Underground parking and locker included. 24 Hour concierge, indoor pool, gym, squash court. One of the best neighbourhoods in the city, walk to anything you need, right Across the street from the iconic Berczy Park. Walk To St Lawrence Market, subway stations, Union Station, Waterfront and so much more. 92 Bike Score! 99 Walk Score! 100 Transit Score! (id:50787)
Royal LePage Terrequity Realty
322 - 755 Omega Drive
Pickering (Woodlands), Ontario
CENTRAL DISTRICT TOWNS - BRAND NEW HOME IN PRIME PICKERING LOCATION! Discover modern living with this stunning 2-bedroom, 2.5 bathroom home in Pickering's Kingston/Whites Rd. area, just minutes from HWY 401, Pickering GO, Town Centre, and the 407. This thoughtfully designed home features granite countertops in the kitchen and bathrooms, upgraded undermount sinks, stainless steel appliances, stained stair rails with pickets, and two spacious balconies for outdoor relaxation. With 1 underground parking spot included, this home is perfect for first-time buyers, downsizers, or growing families. Don't miss your opportunity to live in this up-and-coming neighbourhood. (id:50787)
Forest Hill Real Estate Inc.
4208 - 125 Blue Jays Way
Toronto (Waterfront Communities), Ontario
Bright And Functional 2 Bedrooms 2 Baths Plus Den Corner Unit In High Demand Entertainment District And The Heart Of Downtown Toronto. Facing North East, 9 Ft Ceiling, Tons Of Natural Lights, Overlook City Views. High-End Finishing And Decent Interior Design Throughout. TTC At Door, Steps To Underground P.A.T.H And Subway Station. Surrounded By Music Halls, Theatre, Restaurants, Rogers Centre, CN Tower, Aquarium, And More. Walking Distance To Financial District. Walk Score 98. Enjoy Top Of The Line Amenities And 24hr Concierge, Such As Very Quiet And Private Indoor Pool, Party Room, Lounge, Kitchen/Dining, And Two Gyms! Parking Space Close To Elevator. This Is Not just A Condo Unit, It is Your Dreaming City Life! (id:50787)
Master's Trust Realty Inc.
1608 - 5162 Yonge Street
Toronto (Willowdale West), Ontario
Welcome to Gibson Square, a prestigious condo by Menkes in the heart of North York! This bright and spacious 1-bedroom unit features new light fixtures, fresh paint, and a stylish accent wall. Enjoy a functional open-concept layout, floor-to-ceiling windows, and a modern kitchen,Two closets come with built-in organizers for maximum storage efficiency. Low maintenance fees with access to top-tier amenities, including a gym, indoor pool, and 24-hour concierge. One parking & one locker conveniently located on the same level for easy access. Direct underground access to North York Centre Subway and steps to Empress Walk Mall, North York Central Library, Mel Lastman Square, North York Civic Centre, Meridian Arts Centre, and City Hall. Move-in ready, don't miss this rare opportunity! (id:50787)
Avion Realty Inc.
376 Sparrow Circle
Pickering (Highbush), Ontario
This well-maintained, bright, and spacious freehold townhouse offers a perfect blend of comfort and functionality . Featuring hardwood floors and brand-new flooring on the second floor and stairs (2024), the home boasts a contemporary open concept main floor with pot lights. The updated 2nd-floor bathroom includes a step-up bathtub, glass shower and double sinks. The spacious primary bedroom provides a serene retreat. The newly renovated basement(2023) includes a 3-piece bathroom and kitchenette, offering excellent income potential or in-law suite. Additional updates include a new washer and dryer (2024) and a high-efficiency furnace (2023). With a driveway for two-car parking, no sides walk, and a backyard, this home is perfect for families. Located near top-rated schools, close to Toronto, and with easy access to the GO Station at Port Union, this townhouse offers both convenience and quality living. (id:50787)
Homelife Silvercity Realty Inc.
3608 - 898 Portage Parkway
Vaughan (Vaughan Corporate Centre), Ontario
Welcome To Transit City! This Beautiful TWO Bedroom, TWO Washroom Unit WITH 105 Sq feet Open Balcony, An Unobstructed SOUTH City View offers lots of convenience with State Of The Art Amenities By One Of The Most Prestigious Developers Centrecourt. TTC Outside Next Door, Steps To York University, All Shops, Vaughan Mills And Much More. Downtown Loving Without The Expenses, Be In Union Station In 1/2 Hour.Enjoy free YMCA membership for one and all the the facilities in VMC! A must See! Perfect for students, commuters, and small families! (id:50787)
Dream Home Realty Inc.



