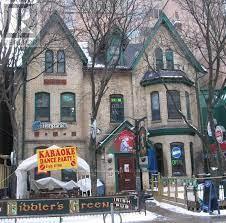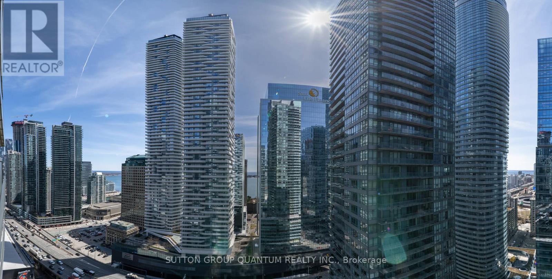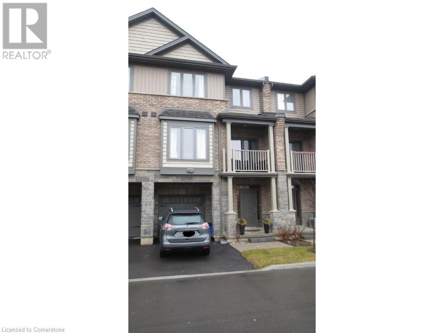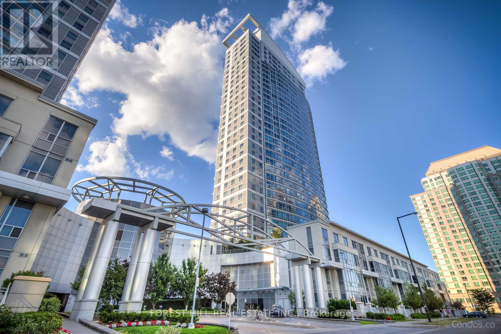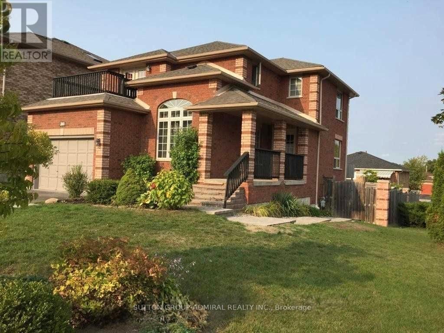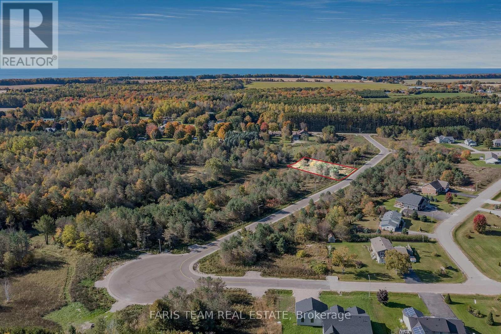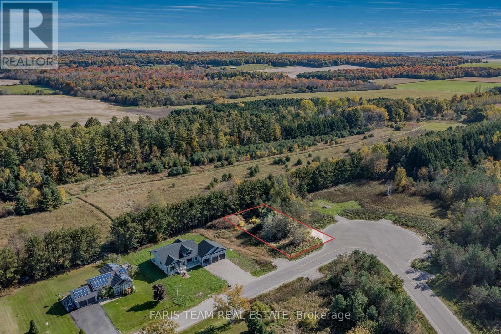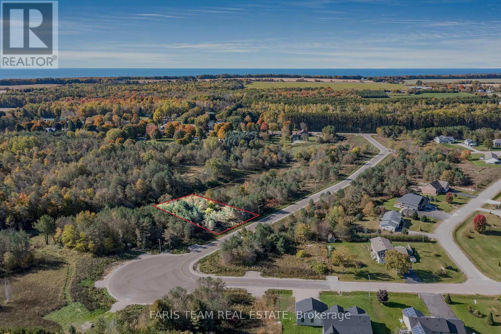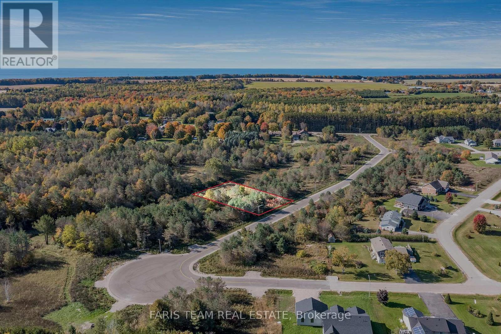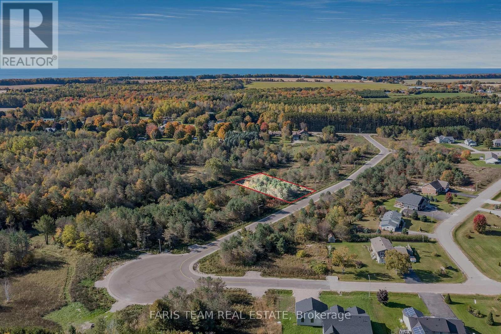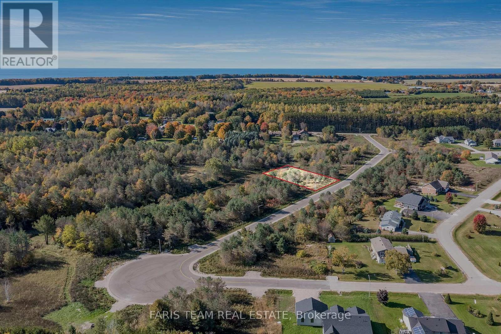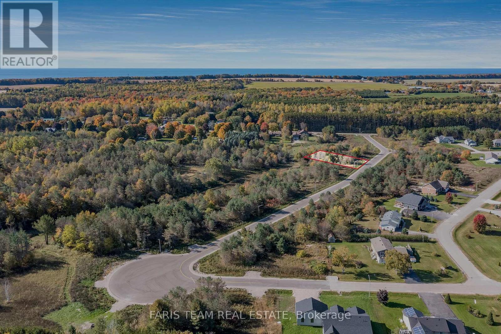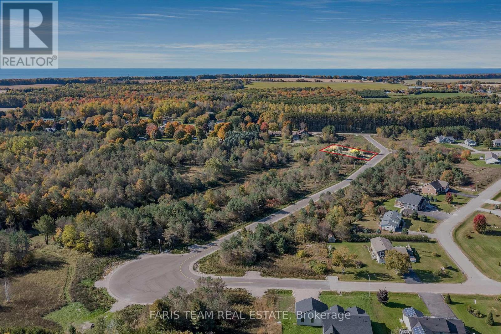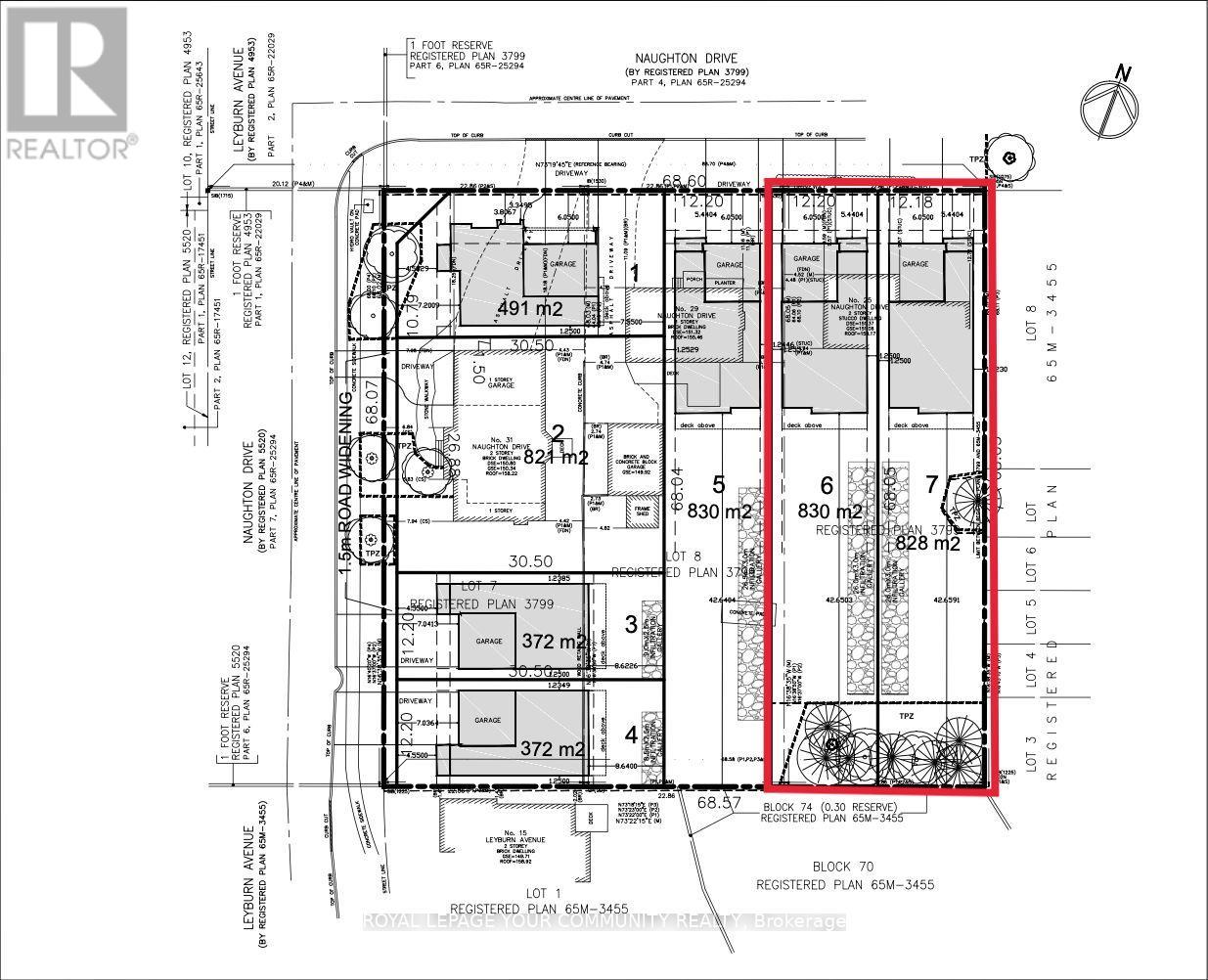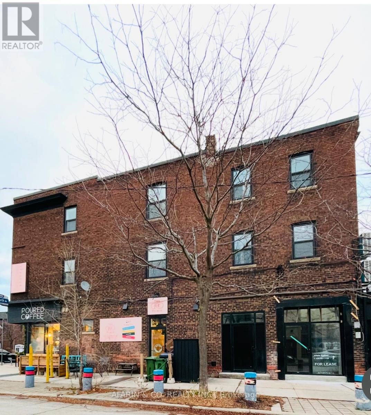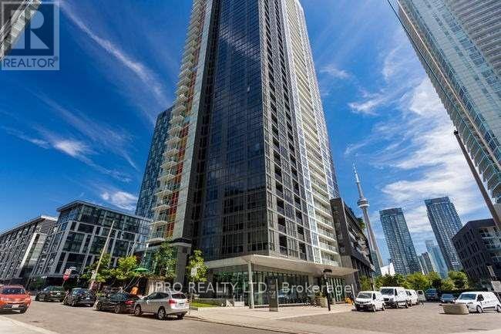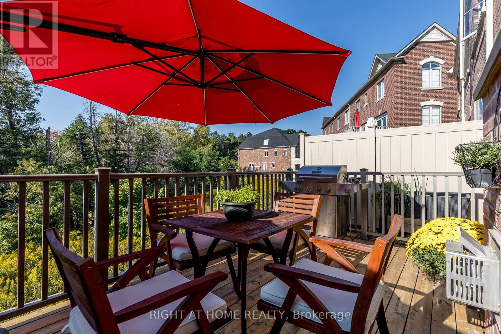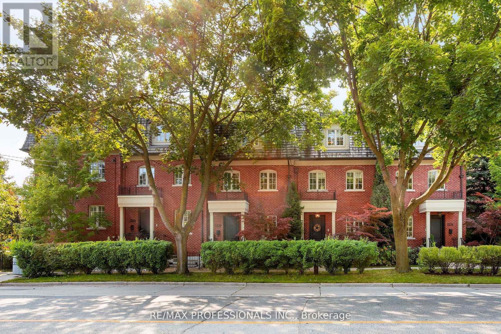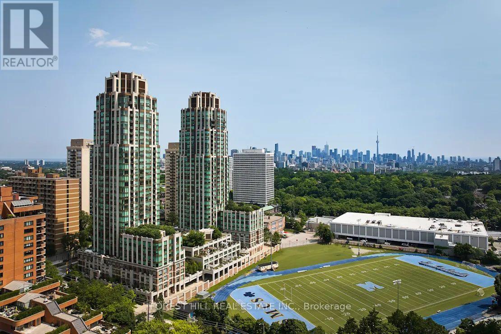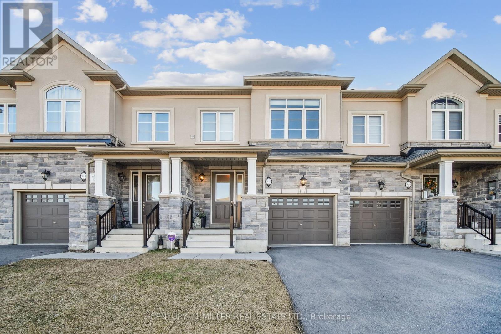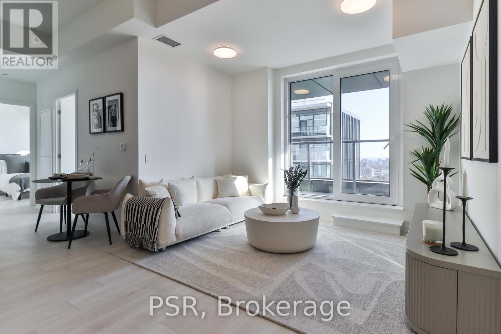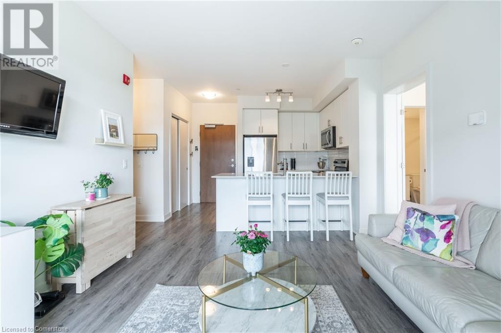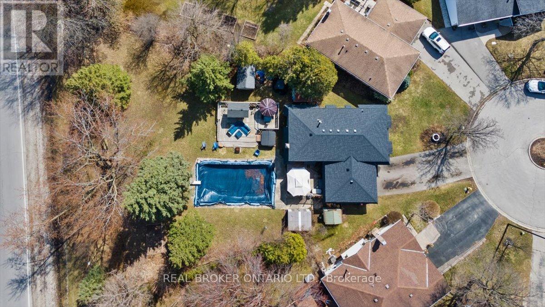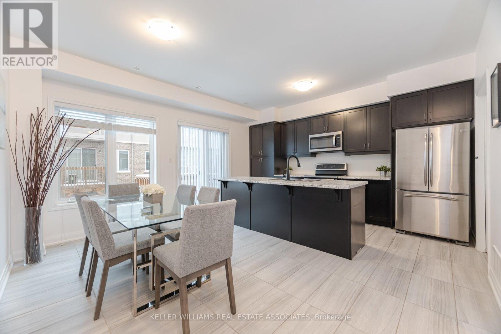1505 - 59 Annie Craig Drive
Toronto (Mimico), Ontario
Luxury Living Ocean Club Condo, Beautiful Breath Taking Lake Views. Large Balcony. Steps to the Lake Sidewalks. Enjoy Walks, Biking, Jogging, Beach, Sports, Parks, Trails. Large 2 Bdrs +2 Baths, 9' Smooth Ceiling, Modern European Style B/I Appliances, Modern Quartz & Marble Countertops, Gleaming Laminate Floors, Freshly Painted. Amazing Amenities: Indoor Pool, Whirlpool Jacuzzi, Sauna, Aerobic Gym Area, Sports Lounge, Cyber Lounge, Party/Meeting Room, Exercise Room, Rooftop Garden & BBQ, Guest Suites, Visitor Parking, Free Bicycle Storage room, 24 Hrs Concierge & More. Prime Location, TTC, Walking to Grocery, Pharmacy, LCBO, Banks, Amazing Restaurants, Easy Access Hwys and much more. **EXTRAS** B/I Fridge, S/S Stove, B/I Dishwasher, B/I Microwave, B/I Range Hood. Large Washer/Dryer. Existing Lighting Fixtures, Existing Window Blinds.1 Parking & 1 Locker (id:50787)
Sutton Group Realty Systems Inc.
508 - 7950 Bathurst Street
Vaughan (Beverley Glen), Ontario
NEW NEW NEW!! This beautiful 1-bedroom suite features a truly functional den space, modern and sleek finishes, including quartz counters,a large kitchen island, stainless steel appliances, tons of cupboard storage, and a convenient open-concept living space. This building comes complete with top-tier amenities, including a basketball court, yoga studio, games/party room and Petwash! Located in a Prime location of Thornhill, it makes shopping, commuting, and exploring convenient! 1 Parking and 1 locker included. (id:50787)
Royal LePage Signature Realty
Upper - B - 920 Pape Avenue
Toronto (Broadview North), Ontario
This quiet 2 storey gem is not to be missed! A proper 800sqft, 2 bedroom apt is newly renovated.Great Floor Plan! Open concept Living/Dining/Kitchen main floor w/bright west facing windows, 2nd floor has 2 bright good sized bedrooms and full washroom. Ensuite laundry on the 2nd floor. Why wait for a condo elevator? Everything you need is steps away. Close to the Danforth & the famous Serano Bakery! An excellent neighbourhood and community! Perfect for professionals! (id:50787)
Housesigma Inc.
27 Wellesley Street E
Toronto (Church-Yonge Corridor), Ontario
THE HISTORIC SOMERSET HOUSE - FULLY EQUIPPED 3 FLOOR LICENSED RESTAURANT - BEAUTIFUL TREE COVERED PATIO FRONTS THIS INCREDIBLE LOCATION - FULLY EQUIPPED & EXQUISITELY DESIGNED DOWNTOWN TORONTO - LOCATED JUST A HALF BLOCK EAST OF CHURCH STREET AND A HALF BLOCK FROM YONGE STREET (id:50787)
Century 21 Regal Realty Inc.
2601 - 65 Bremner Boulevard
Toronto (Waterfront Communities), Ontario
Welcome To The Residences Of Maple Leaf Square Located In The Heart Of Toronto's Harbourfront, Financial & Entertainment Districts. This High Floor 2 Bedroom + Den Suite Features Designer Kitchen Cabinetry With Stainless Steel Appliances, Granite Countertops, An Undermount Sink & A Breakfast Bar. Bright 9-Foot Floor To Ceiling Windows With Hardwood & Laminate Flooring Throughout The Living Areas Facing South Partial Lake Views. Main Bedroom With A 4-Piece Ensuite & Double Closets. A Split 2nd Bedroom With Large Windows & Double Closet. The Separate Den Area Can Also Be Used As A 3rd Bedroom, Dining Area Or A Private Home Office. Connected Directly To M.L.S. Mall, Longo's, Starbucks, Pharmacy, Restaurants, Underground P.AT.H. & Union Station.1-Parking Space Is Included. Click On The Video Tour! (id:50787)
Sutton Group Quantum Realty Inc.
7 Lakewalk Drive
Stoney Creek, Ontario
Charming 2-Bedroom Rental by the Lake in Stoney Creek Enjoy the peaceful lakeside living in this bright and spacious 2-bedroom townhome in Stoney Creek! Perfect for anyone looking for a cozy retreat with modern conveniences. Features include: 2 generous bedrooms with ample closet space A bright living room with natural light Private balcony, ideal for enjoying your morning coffee or evening sunset Convenient attached garage with extra storage Updated kitchen with appliances included Quiet, friendly neighborhood near beautiful lakefront views Steps away from parks, walking trails, and local amenities Located just minutes from major highways, shopping, and dining, this rental offers the perfect blend of comfort and convenience. (id:50787)
Royal LePage State Realty
706 - 38 Lee Centre Drive
Toronto (Woburn), Ontario
Luxurious Ellipse Condo Located At The Heart Of Scarborough, One Bedroom, Open Concept Kitchen With Breakfast Bar, Close to Scarborough Town Centre, Highway 401, Civic Centre, Steps to Ttc, Nearby Grocery Store, Great Building Amenities Including 24 Concierge, Gym, Sauna, Indoor Pool, Party/Meeting Room, Billiards (id:50787)
Forest Hill Real Estate Inc.
2 - 451 Hansen Road N
Brampton (Madoc), Ontario
Includes parking on driveway & shared backyard 3 bedrooms (1 above ground level with 3 levels of legal 2 unit (5 level) backsplit semi detached home available for rent in Brampton (410/Williams-Rutherford) with separate entrance. From front entrance main level goes into kitchen and dining, downstairs is a partial above ground basement with 9ft ceilings with 2 bedrooms, 1 full bath and sitting/living area, 2nd floor has 1 bedroom, 1 full bath, family room with fireplace and walk out to yard with new 10x10 deck being built (Layout in pics as described). Beautifully finished bedrooms, pot lights, large windows, bright & modern kitchen, 2 x 3 pc bathrooms, 5 years old stainless steel appliances plus washer/dryer (laundry room shared)Family friendly neighborhood, walking distance to school, bus stop, minutes to 410, close to Gyms, Community Center, Shopping Plaza, Banks. Requirements: References, Govt. photo ID of adult occupants *For Additional Property Details Click The Brochure Icon Below* (id:50787)
Ici Source Real Asset Services Inc.
132 Brown Wood Drive
Barrie (Little Lake), Ontario
Spacious One Bedroom Apartment With Private Entrance, Walk-Out To Yard, Ensuite Laundry And Upgraded Kitchen With Island! Lots Of Sunshine With Large Windows In Living Area! Located In Quiet Neighborhood Of Little Lake. Convenient Location; Park Across Street, Close To Hospital, Georgian College, Georgian Mall, Amenities and More! 2 Parking On Driveway. (id:50787)
Sutton Group-Admiral Realty Inc.
10 Liberty Crescent
Bradford West Gwillimbury (Bradford), Ontario
Welcome to 10 Liberty Crescent, a stunning 4-bedroom, all-brick detached home located in a highly sought-after and family-friendly neighbourhood in Bradford. Upon entering, you are greeted by a beautiful, bright and spacious open-concept main floor, featuring sleek, modern finishes throughout. The well-designed and functional layout includes a convenient first-floor laundry room, a formal living/dining room, and a welcoming family room with a stunning vaulted ceiling. The upgraded kitchen features a custom layout that is truly a chefs dream, showcasing a large center island with breakfast bar seating, elegant quartz countertops, under-valance lighting, and stainless steel appliances - ideal for both everyday living and entertaining. Upstairs, the primary bedroom serves as a true retreat, complete with a generous walk-in closet and a luxurious 4-piece ensuite bathroom. Three additional bedrooms, a large linen closet, and a 4-piece bathroom complete the second floor, ensuring ample space for the entire family. The basement has a large finished rec room, offering additional living/flex space perfect for a home office, gym, play room or family gatherings. Step outside to discover a fully fenced, beautifully landscaped backyard, featuring a large deck that is perfect for hosting guests or enjoying a quiet evening outdoors. Conveniently located near modern amenities, parks, schools, and easy access to Hwy 400. This home offers both convenience and an exceptional living experience. Your dream home awaits! Recent updates include freshly/professionally painted main floor (2025), New Dishwasher (2023), New Stove (2023). (id:50787)
Right At Home Realty
Lot 33 Rue Eric
Tiny (Lafontaine), Ontario
Top 5 Reasons You'll Love This Property: 1) Create your ideal home or seize a fantastic opportunity for a builder to develop multiple lots, the opportunities are truly endless 2) Added peace of mind with fully serviced lots with natural gas, municipal water, and high-speed internet available at the lot line 3) Ideal location just minutes from local schools, Lafontaine Beach, set on the beautiful waters of Georgian Bay, nearby parks, and many more 4) Zoning permits detached and semi-detached homes in a highly sought-after, private community, perfect for creating your dream home 5) Take comfort knowing the expansive lots are surrounded by mature trees and greenspace, enhancing a perfect blend of privacy with open space. Visit our website for more detailed information. (id:50787)
Faris Team Real Estate
Faris Team Real Estate Brokerage
Lot 23 Rue Eric
Tiny (Lafontaine), Ontario
Top 5 Reasons You'll Love This Property: 1) Incredible opportunity to build your dream home on a large lot or for builders to build on multiple lots 2) Serviced with natural gas, municipal water, and high-speed internet available at the lot line 3) HR1 zoning allowing for detached and semi-detached homes to be built within this desired community 4) Mature treed surround providing scenic views of lush greenery and a sense of tranquillity 5) Prime location close to schools, parks, and beaches. Visit our website for more detailed information. (id:50787)
Faris Team Real Estate
Faris Team Real Estate Brokerage
Lot 29 Rue Eric
Tiny (Lafontaine), Ontario
Top 5 Reasons You'll Love This Property: 1) Create the perfect dream home, or seize this fantastic opportunity to develop multiple lots 2) Fully serviced lots offering natural gas, municipal water, and high-speed internet, all conveniently available at the lot line 3) Incredible location just minutes away from schools, parks, shopping, and beautiful beaches 4) Zoning permits the construction of detached and semi-detached homes in a highly sought-after private community 5) Surrounded by mature trees, these expansive lots offer both privacy and natural beauty. Visit our website for more detailed information. (id:50787)
Faris Team Real Estate
Faris Team Real Estate Brokerage
Lot 30 Rue Eric
Tiny (Lafontaine), Ontario
Top 5 Reasons You'll Love This Property: 1) Rare opportunity to build your dream home or for a developer to create a stunning residential enclave in a highly desirable location 2) These premium lots come fully serviced with natural gas, municipal water, and high-speed internet ready at the lot line, ensuring modern convenience 3) Ideally situated just moments from schools, scenic parks, charming shops, and pristine beaches 4) Flexible zoning allows for both detached and semi-detached homes, making this an exceptional investment 5) Nestled among mature trees, these expansive lots provide a picturesque and peaceful backdrop, setting the stage for luxurious living. Visit our website for more detailed information. (id:50787)
Faris Team Real Estate
Faris Team Real Estate Brokerage
Lot 31 Rue Eric
Tiny (Lafontaine), Ontario
Top 5 Reasons You'll Love This Property: 1) Prime opportunity to build your dream home or for a builder to develop multiple premium lots in a highly desirable location 2) Fully serviced lots with natural gas, municipal water, and high-speed internet ready at the lot line for seamless development 3) Ideally situated just moments from schools, scenic parks, boutique shops, and stunning beaches, offering the perfect blend of convenience and lifestyle 4) Flexible zoning allows for both detached and semi-detached homes, making this an exceptional investment in an exclusive and private community 5) Beautiful mature trees frame these expansive lots, providing a tranquil and picturesque setting for your future home. Visit our website for more detailed information. (id:50787)
Faris Team Real Estate
Faris Team Real Estate Brokerage
Lot 32 Rue Eric
Tiny (Lafontaine), Ontario
Top 5 Reasons You'll Love This Property: 1) Rare opportunity to build your dream home or for a builder to develop multiple premium lots in a sought-after location 2) Fully serviced lots with natural gas, municipal water, and high-speed internet conveniently available at the lot line 3) Prime location just moments from schools, scenic parks, charming shops, and beautiful beaches 4) Flexible zoning allowing for detached or semi-detached homes, making this an exceptional investment in an exclusive, private community 5) Surrounded by mature trees, these expansive lots offer a serene and picturesque setting for your future home. Visit our website for more detailed information. (id:50787)
Faris Team Real Estate
Faris Team Real Estate Brokerage
Lot 34 Rue Eric
Tiny (Lafontaine), Ontario
Top 5 Reasons You'll Love This Property: 1) Design your ideal home or take advantage of a prime opportunity for builders with multiple lots ready for development 2) Exceptional location with easy access to schools, parks, shopping centers, and picturesque beaches 3) The lots are fully serviced with natural gas, municipal water, and high-speed internet readily available at the property line 4) Zoning regulations support the construction of both detached and semi-detached homes in a highly desirable, private neighbourhood 5) These spacious lots are encircled by mature trees, offering a peaceful and scenic environment. Visit our website for more detailed information. (id:50787)
Faris Team Real Estate
Faris Team Real Estate Brokerage
Lot 35 Rue Eric
Tiny (Lafontaine), Ontario
Top 5 Reasons You'll Love This Property: 1) Build your dream home, or take advantage of an excellent opportunity for a builder to develop multiple lots 2) Each lot is serviced with natural gas, municipal water, and high-speed internet available at the lot line 3) Enjoy an amazing location close to schools, parks, shops, and beaches 4) Zoning allows for the construction of detached and semi-detached homes in this highly desirable private community 5) These spacious lots are surrounded by mature trees for added privacy. Visit our website for more detailed information. (id:50787)
Faris Team Real Estate
Faris Team Real Estate Brokerage
27 Naughton Drive
Richmond Hill (Westbrook), Ontario
Two Premium Residential Building Lots Available For Sale In Prime Location. Approved & Ready To Go! Fully Serviced Lots (40 X 223 Each) With All New Municipal Services In-Place & Drawings Ready To Be Submitted For Building Permit! This Is A Great Opportunity For Builder, End User Or Investor To Build Your Dream Custom Home In The Heart Of Richmond Hill, Prestigious Westbrook Community Surrounded By Luxury Custom Homes. The Property Is Within Walking Distance To Yonge Street & All Amenities, Public Transportation, Top Rated Schools, Parks, Shopping Centres, Restaurants, Entertainment & Much More... (id:50787)
Royal LePage Your Community Realty
Unit 1 - 79 Cedarvale Avenue
Toronto (East End-Danforth), Ontario
Newly renovated, Stunning One Bedroom Apartment Located In 'One-Of-A-Kind' Boutique Building. Dreams, Do Come True. Renovated From Top To Bottom, Everything Is New. Gorgeous Flooring, Custom Closets, Large & Bright Bedroom, High Ceilings, Spacious Chef's Kitchen With All New Stainless Steel Appliances, Quartz Island, Perfect For Entertaining. Ensuite Laundry. Your Own Heating And Cooling controls. Convenient Location, Surrounded By Cool Shops & Restaurants. Steps away from Woodbine Subway. This Is the Perfect Place To Call Home. **EXTRAS** Stainless Steel Fridge, Stainless Steel Stove, Ensuite Brand New Washer/Dryer, Individual HVAC (Heat Pump & AC). Semi-Ensuite Bathroom. (id:50787)
Afarin & Co. Realty Inc.
4109 - 85 Queens Wharf Road
Toronto (Waterfront Communities), Ontario
Welcome to the stunning Spectra Condos, perfectly nestled in the vibrant heart of Cityplace! This exquisite one-bedroom unit boasts athoughtfully designed foor plan that maximizes space and versatility. With innovative sliding glass panel walls, you can effortlessly transform your living area for entertaining guests or create a cozy, private sanctuary in the bedroom. Experience the luxury of a spacious walk-through bathroom, which conveniently serves as a semi-ensuite through a separate entry from the bedroom. Open the Juliette balcony door to soak in refreshing breezes and enjoy breathtaking, unobstructed northern views. The expansive wall-to-wall, foor-to-ceiling windows food the space with natural light, enhancing the warm ambiance throughout. The stylish dual-tone kitchen is a chef's dream, featuring elegant under-cabinet lighting and a chic backsplash that elevates your culinary experience. Amenities, including a three-level private club with an indoor pool, spa, gym, rooftop hot tub, basketball court, yoga studio, board/party room, and many more. (id:50787)
Ipro Realty Ltd.
1909 - 50 Town Centre Court
Toronto (Bendale), Ontario
"Monarch Luxury Condo" Convenient Location. Bright, Open Concept,1 Bdrm + Den, Total 657 Sqft Plus 25 Sqft Balcony. 24 Hr Concierge, Fitness Centre, Party Rooms & Games Rooms For Recreation & Relaxing. Close To Everything! Walking Distance To Town Centre Malls, Hwy401, Movie Theater, All Popular Restaurants, Schools & Ttc Transit. Parks & Rec For Spur Of The Moment Activities! (id:50787)
Benchmark Signature Realty Inc.
303 - 55 Mercer Street
Toronto (Waterfront Communities), Ontario
Welcome to the 55 Mercer Condos!Heart of Toronto's Entertainment District with 100 Transit Score, 98 Walk Score! 1-Bedroom + Den / 1 Full Washroom Condo Unit (Den has a glass sliding door), walking distance to Rogers Centre, CN Tower, Union Station, Building amenities include Visitor Parking, 24 hr concierge/security, guest suites, electric car charging station, Gym, Rooftop Deck/Garden, etc. (id:50787)
Homelife Optimum Realty
25 Naughton Drive
Richmond Hill (Westbrook), Ontario
Two Premium Residential Building Lots Available For Sale In Prime Location. Approved & Ready To Go! Fully Serviced Lots (40 X 223 Each) With All New Municipal Services In-Place & Drawings Ready To Be Submitted For Building Permit! This Is A Great Opportunity For Builder, End User Or Investor To Build Your Dream Custom Home In The Heart Of Richmond Hill, Prestigious Westbrook Community Surrounded By Luxury Custom Homes. The Property Is Within Walking Distance To Yonge Street & All Amenities, Public Transportation, Top Rated Schools, Parks, Shopping Centres, Restaurants, Entertainment & Much More... (id:50787)
Royal LePage Your Community Realty
212 Mcintosh Street
Toronto (Birchcliffe-Cliffside), Ontario
Charming 3+1 bedroom detached bungalow in coveted Cliffside! Bright open-concept bathed in natural light with gleaming new floors and freshly painted walls emit a modern and inviting feel! Venture down to the fully finished 1 bedroom basement featuring separate entrance, recreation room, and kitchen, perfect for rental income or in-law suite! Step out to your private and serene oasis, boasting expansive green backyard and patio nestled in a horizon of mature trees, and two sheds for ample storage, ideal retreat for family activities! Upgrades include modern kitchen wrapped in elegant quartz, fully updated washroom, engineered hardwood, and energy-efficient hybrid heat pump. Basement has been insulated and soundproofed with above ground windows. Wide driveway boasts space for 5 cars, and elevated structure provides excellent flood protection. Ideally located, steps to TTC and Scarborough Go (3min drive to Go, 17min ride to Union) or a quick drive to downtown Toronto under 30 min. Proximity to GO Train, Scarborough Bluffs, Starbucks, groceries, pharmacies, restaurants, schools, shopping and nature. This gem nestled at the Bluffs close to the city can't be missed! *SOLAR PANEL (2012 OWNED) OFFSETS HEATING & ELECTRICITY BILLS* HEAT PUMP & SMART THERMOSTAT FULLY PAID OFF (2024), 2024-2025 LABOR WARRANTY, 10 YEAR PARTS WARRANTY* FRESH PAINT MAIN FLOOR (2024)* ENGINEERED HARDWOOD MAIN FLOOR (2024)* NEW MAIN KITCHEN (2024)* NEW MAIN BATH (2024)* CONCRETE PATIO (2024)* FRONT GARDEN BED (2023)* COLD ROOM (2023)* DRIVEWAY SEALING (2023)* ROOF/INSULATION ADDED TO ATTIC (2020)* PRIVATE FENCE (2020)* SLATE FRONT STEPS & RAILING (2020)* (id:50787)
Retrend Realty Ltd
Uph9 - 39 Galleria Parkway
Markham (Commerce Valley), Ontario
Experience luxury living in this stunning 2-bedroom, 2-bathroom corner penthouse unit at Parkview Tower, located in the heart of Markham's core area! Spanning over 1,330 sq. ft. with soaring 10-ft ceilings, this modern home offers abundant natural light and breathtaking, unobstructed views to the south. The unit features stylish pot lights throughout and boasts access to 15,000 sq. ft. of premium amenities, including 24-hour security, an indoor pool, gym, and party room. Additionally, this unit comes with 2 parking spaces and 2 lockers for added convenience. Situated in a highly sought-after neighborhood, it provides convenient access to Hwy 404 and 407. Just steps away from restaurants, shopping, supermarkets, banks, public transit, libraries, and more! (id:50787)
Homelife Landmark Realty Inc.
89 - 1331 Major Mackenzie Drive W
Vaughan (Patterson), Ontario
***RAVINE*** Modern luxury townhome with a finished walkout basement! Amazing 2500sq ft of well thought-through finished space. A total of 5 Bdrm & 5 Wshr! Very practical layout. TWO kitchens, TWO primary bedrooms with en-suites & walk-in closets. TWO separate Laundries, TWO Large south facing terraces. Main floor ideal for entertainment or family gatherings: open-concept, filled with natural light, 10' smooth ceilings. Gourmet kitchen with quartz countertop, large island & additional custom pantry cabinet, walk-out to a spacious deck (large enough for gazebo) overlooking ravine. Spacious 2nd floor Prime Bdrm with spa-like ensuite serene view. Beautiful open-concept loft with a large terrace & scenic view of ravine has its own 3pc Wshr and walk-in closet. Finished basement fully functional as a separate unit with a kitchen, bedroom, full bath and laundry with its own entrance for complete privacy. Quiet & Scenic neighbourhood. Playground, mini golf, plenty of visitors parking on site. Prime location: across the Yummy market Plaza with groceries, coffee shops, restaurants, day care. Steps from LCBO, banks, YRT, Eagle Nest Golf Club, new community center, Lebovic Campus, trails. Easy access to HWY 400 & 404 and three GO stations. Zoned for Anne Frank P.S. & St.Theresa H.S. Amazing opportunity for a family with kids & live-in nanny, multigenerational family or investors. **EXTRAS** Maintenance Fees Cover: Water bill, Snow Plowing, Landscaping& Building Insurance. Wide open space in front of the house for easy access and privacy. (id:50787)
Right At Home Realty
521 - 8 Beverley Glen Boulevard
Vaughan (Beverley Glen), Ontario
Welcome to Boulevard at The Thornhill, a brand-new Daniels-built condo in the heart of Thornhill! This chic and contemporary studio suite offers 523 sq. ft. of functional living space with a modern chefs kitchen, stainless steel appliances, quartz countertops, and premium finishes throughout. Located in a prime area with convenient access to transit, shopping, dining, entertainment, parks, and green spaces this unit is ideal for both end-users and investors. Bonus: Comes with 1 parking space and 1 locker included! Currently tenanted at $2,000/month or can be sold vacant. (id:50787)
North 2 South Realty
93 Shawnee Cir( Middle)
Toronto (Pleasant View), Ontario
Client RemarksWell-Maintained And Newly Upgraded Ground Floor Apartment In a Semi Detached House. Backing Onto Park & Playground. En-suite W/D, Sliding Door to Back Yard. Great Neighborhood with Easy Access to 401/404/DVP. Parking available for an additional $100/month (id:50787)
Homelife Landmark Realty Inc.
1212 Royal York Road
Toronto (Edenbridge-Humber Valley), Ontario
Show-stopping Humber Valley townhome features custom home quality design and finish. Extra-wide floor plan offers 2550ft 2 of living space with 9.5 foot ceilings on all three levels, plus side-by-side two car garage, large main floor deck and third floor balcony. Attention to detail and luxury are found throughout this former model home, including: high ceilings, custom millwork, wainscoting and crown mouldings, custom cabinetry, heated floors in all baths and entry and much more. The thoughtful design features a walk-in kitchen pantry, family-size second floor laundry and ample storage. The gourmet kitchen is a dream work space, centred around a large island, with stone worktops, Sub-Zero fridge, Wolf gas range, wine fridge and wood cabinets. Bathrooms feature heated floors, custom vanities with marble counter tops and frameless glass showers plus a separate WC and freestanding soaker tub in the primary suite. Three generous bedrooms, including a 660ft 2 primary suite, complete with gorgeous en suite bath, walk-in closet and private deck. Finishing touches include living room gas fireplace and custom bookcase, custom organizers in all closets, 8-foot solid-core interior doors, hardwood trims, alarm system, hose bibs on both decks, gas outlet for a bbq, cold cellar and rooftop storeroom. (id:50787)
RE/MAX Professionals Inc.
1980 Old Highway 24
Norfolk (Townsend), Ontario
Welcome to this stunningly renovated 3-bedroom home, offering the perfect blend of modern upgrades and country charm. Situated on a long lot just under half an acre, this beautifully updated property provides a serene retreat while being conveniently located 30 to 60 minutes from three international airports and major cities. This home features brand-new light vinyl plank flooring, fresh neutral-tone paint throughout, and an open-concept kitchen created by removing a half-wall to enhance space and flow. The kitchen also boasts a rejuvenated backsplash and updated cabinets. New doors throughout the home create an overall refreshed aesthetic. Both bathrooms have been updated with fresh paint, adding a sleek modern touch. Enjoy a new full water treatment system and water softener for high-quality well water. Step outside to enjoy a regraded driveway with fresh gravel, peace of mind with a roof installed in 2019, a porch off the second story kitchen and a fully finished walkout basement. This move-in-ready home combines modern comfort with country living. Don't miss your chance to make it yours! (id:50787)
Revel Realty Inc.
708 - 55 Speers Road
Oakville (Qe Queen Elizabeth), Ontario
Elegant, modern condo with 2 parking spots and south exposure. 9 feet ceiling, upgrades include: laminate floors, center island, stainless steel appliances, smooth ceiling, built in 55 " smart TV, modern lighting, custom made window coverings, locker. Excellent amenities include: concierge, gym, sauna, indoor pool, whirlpool, party room and visitor parking. Walk to bus stop and GO station, shopping, restaurants, park , Lake Ontario. (id:50787)
RE/MAX Professionals Inc.
7 Gale Crescent Unit# 711
St. Catharines, Ontario
LOCATION & LIFESTYLE … This spacious 2-bedroom, 2-bathroom condo offers 1,256 sq ft of NATURAL LIGHT, OPEN CONCEPT living in one of St. Catharines’ most amenity-rich buildings. Enjoy panoramic views, an ideal central location, and an unbeatable list of features that redefine condo living. The building is a true standout, offering residents RESORT-STYLE AMENITIES including a heated indoor pool, fitness centre, his and hers saunas, billiards room, library, cards room, workshop with tools, craft and paint rooms, and a stunning rooftop patio and penthouse observatory with 360° views of the city. Hosting a gathering? Take advantage of the fully-equipped party room. Need convenience? There’s even an on-site superintendent, underground car wash, and owned underground parking space. Inside the unit, you’ll find an extra-large living and dining area, bright kitchen with oversized pass-through, and generous storage throughout. NEWLY RENO’D 3-pc bath featuring a brand-new Bath Fitter shower with a lifetime warranty plus in-suite laundry. Location is everything – and this one’s unbeatable. Just steps from downtown St. Catharines and across the highway from the St. Catharines Golf & Country Club. Enjoy walkable access to public transit, shopping, restaurants, and parks, plus immediate access to Highway 406. Whether you’re downsizing, investing, or seeking a maintenance-free lifestyle, 711-7 Gale Crescent is your gateway to luxury and convenience in the heart of the city. CLICK ON MULTIMEDIA for virtual tour, drone photos, floor plans & more. (id:50787)
RE/MAX Escarpment Realty Inc.
318 Tuck Drive
Burlington (Shoreacres), Ontario
Experience the epitome of modern luxury in this custom-built home nestled in the prestigious Shoreacresone of Burlingtons most coveted communities. Designed with exceptional craftsmanship and high-end finishes, this residence offers over 5200sqft of total living space on a quiet street. The main level features 11' ceilings, while the Great Room impresses with a 14' ceiling, floor-to-ceiling fireplace w/ built-ins, and a full-wall-window. The gourmet kitchen is equipped with premium Thermador appliances, built-in coffee maker, panelled fridge & dishwasher, custom floor-to-ceiling cabinetry, and a walk-out to a stunning 400sqft covered patio w/ fireplace ideal for al fresco dining and entertaining. Upstairs 10' + ceilings enhance the homes open feel. The primary suite offers a tranquil retreat w/ a soaking tub by a large window, floating double vanity, curbless glass shower, and custom WI closet. All 4 bdrms feature coffered ceilings, all bathrooms include AntiFog LED mirrors & heated floors w/ programmable thermostats. The fully finished basement is a standout w/ high ceilings, floor-to-ceiling glass in the gym & wine cellar, custom bar w/ glass shelving, games area, sunken theatre, rec room w/ 72" fireplace, 5pc bath & a guest bedroom with WI closet, as well as a seperate walk-up entrance. Additional highlights include: 8' solidcore doors & pocket doors, feature walls & ceilings, glass railings inside & outside, high-end chandeliers, and large-format tiles & flooring. Outside a blend of natural wood, stone & timeless finishes create a serene oasis w/ professional landscaping & irrigation. Modern black-glass garage doors, oversized European-style windows, and wooden soffits enhance the contemporary design. Just steps from top-rated schools, Paletta Mansion, and Breckon & Henderson Parks, this home offers the perfect blend of peaceful living and easy access to downtown amenities. A rare opportunity in one of Burlingtons most desirable neighbourhoods. (id:50787)
Century 21 Millennium Inc.
2011 Lakeshore Road
Haldimand (Dunnville), Ontario
2011 Lakeshore Road, Haldimand. This stunning all-year-round home in a quiet, no worries location perfectly combines luxury comfort, and breathtaking natural beauty. This exquisite residence offers a rare opportunity to experience Lakeside living at its finest, making it ideal for beginning families, retirees or anyone looking to escape city life or as a unique investment opportunity. The heart of the home features a spacious living room that seamlessly flows into the dining area and kitchen. With lots of natural light and elegant finishes, this space is both stylish and functional. The property has beautifully upgraded details: California shutters, a vaulted ceiling throughout the main living area, excellent appliances and a thoughtful layout to suit a simple and smart way of living which is perfect for entertaining friends and family. The expansive windows and open-concept design allow natural light to flood the space, creating a warm and inviting atmosphere. Step outside to discover your own private outdoor oasis. With farmland stretching the backyard, you have no rear neighbours for a quiet escape. The beautifully landscaped home features a fully fenced back yard with multiple decks, a BBQ area, gazebo, pergola, and multiple seating areas with fire pits. There are two sheds and a 12x24 heated workshop. You have deeded access to the water and sandy beaches minutes away. The property includes two driveways that comfortably fit 7 cars or an RV if desired. This home is more than just a property - it's a lifestyle. (id:50787)
Exp Realty
60 Sallows Drive
Tay, Ontario
STEPS TO THE LAKE! Experience effortless modern living in this stunning 3-year-old custom-built home. With fantastic curb appeal, this bi-level beauty welcomes you with a spacious entry and direct access to an oversized, insulated garageperfect for convenience and storage. Inside, the open-concept design is enhanced by soaring vaulted ceilings, creating a bright and airy feel. The sleek white chefs kitchen is a dream, featuring a large island, coffee bar, quartz countertops, and ample storage, including a generous walk-in pantry to keep everything organized. Step outside from the kitchen onto a spacious deck overlooking the fully fenced yardideal for relaxing or entertaining. The main level also offers a stylish office/den and a modern 4-piece bath. Upstairs, retreat to the luxurious primary suite, complete with a spa-like ensuite and walk-in closet. A second well-sized bedroom and an ultra-convenient laundry room complete this level, making everyday living a breeze. The lower level, with its high ceilings and abundant natural light, is a blank canvas ready for your personal touch. Enjoy an active lifestyle with easy access to the Tay Shore Trail, offering 18 km of scenic walking and cycling, and Georgian Bay just steps away for endless waterfront adventures. Dont miss out on this modern, low-maintenance home in an unbeatable location! (id:50787)
Royal LePage First Contact Realty
60 Sallows Drive
Victoria Harbour, Ontario
STEPS TO THE LAKE! Experience effortless modern living in this stunning 3-year-old custom-built home. With fantastic curb appeal, this bi-level beauty welcomes you with a spacious entry and direct access to an oversized, insulated garage—perfect for convenience and storage. Inside, the open-concept design is enhanced by soaring vaulted ceilings, creating a bright and airy feel. The sleek white chef’s kitchen is a dream, featuring a large island, coffee bar, quartz countertops, and ample storage, including a generous walk-in pantry to keep everything organized. Step outside from the kitchen onto a spacious deck overlooking the fully fenced yard—ideal for relaxing or entertaining. The main level also offers a stylish office/den and a modern 4-piece bath. Upstairs, retreat to the luxurious primary suite, complete with a spa-like ensuite and walk-in closet. A second well-sized bedroom and an ultra-convenient laundry room complete this level, making everyday living a breeze. The lower level, with its high ceilings and abundant natural light, is a blank canvas ready for your personal touch. Enjoy an active lifestyle with easy access to the Tay Shore Trail, offering 18 km of scenic walking and cycling, and Georgian Bay just steps away for endless waterfront adventures. Don’t miss out on this modern, low-maintenance home in an unbeatable location! (id:50787)
Royal LePage First Contact Realty Brokerage
1202 - 320 Tweedsmuir Avenue
Toronto (Forest Hill South), Ontario
*Free Second Month's Rent! "The Heathview" Is Morguard's Award Winning Community Where Daily Life Unfolds W/Remarkable Style In One Of Toronto's Most Esteemed Neighbourhoods Forest Hill Village! *Spectacular 2Br 1Bth N/W Corner Suite W/Balcony+High Ceilings! *Abundance Of Floor To Ceiling Windows+Light W/Panoramic Lake+Cityscape Views! *Unique+Beautiful Spaces+Amenities For Indoor+Outdoor Entertaining+Recreation! *Approx 849'! **EXTRAS** Stainless Steel Fridge+Stove+B/I Dw+Micro,Stacked Washer+Dryer,Elf,Roller Shades,Laminate,Quartz,Bike Storage,Optional Parking $195/Mo,Optional Locker $65/Mo,24Hrs Concierge++ (id:50787)
Forest Hill Real Estate Inc.
347 Raymond Road
Hamilton (Meadowlands), Ontario
Welcome to this stunning newly built executive townhome in the heart of Ancaster's desirable Meadowlands. Thoughtfully designed with modern finishes and an open-concept layout. The main living areas feature hardwood flooring, upgraded light fixtures, pot lights, and custom window coverings throughout. The modern white kitchen includes stainless steel appliances, quartz countertops, a stylish backsplash, and an island with a breakfast bar overlooking the dining area and sunlit living room with a gas fireplace, custom built-ins, and walk-out to the yard. A mudroom, powder room, and garage access complete the main level. Wood stairs with wrought iron spindles lead to the upper floors where you'll find four spacious bedrooms. The primary suite offers a walk-in closet and luxurious 5-piece ensuite. Two additional bedrooms share a modern 4-piece bath, while the fourth bedroom on the top level includes its own 4-piece ensuite and balcony access. Enjoy the convenience of upper-level laundry, and a location just minutes from Tiffany Hills, parks, schools, shopping, the Linc, and more! (id:50787)
Century 21 Miller Real Estate Ltd.
17 Norfield Crescent
Toronto (Elms-Old Rexdale), Ontario
Charming Bungalow on Quiet Street. This home offers over 2600sf of total living space and features a fantastic layout with an eat it kitchen, large living room and 3 spacious bedrooms. The large windows throughout fill the home with natural light, creating a warm and inviting atmosphere. The finished basement offers endless possibilities, including the potential for a basement apartment. It includes a large rec room, a second kitchen, and an additional washroom, making it perfect for an inlaw suite offering multi generational living. With its solid bones, quiet street location, and great potential for future updates, this bungalow is truly a hidden gem. Surrounded by miles of walking trails along the Humber valley and walking distance to great schools, grocery stores and all amenities. Conveniently located next to the 401 and public transit making this the ideal location to set roots and raise a family **EXTRAS** Premium 146ft deep lot, Roof, eaves and downspout all 2 years old, Aluminum windows 10 years old, 130sf insulated solarium in the front with skylights. Architect plans have been done to put on a 2nd storey allowing for an additional 1100sf (id:50787)
Royal LePage Signature Realty
215 Ridge Road
Caledon (Bolton West), Ontario
Step into this beautifully designed 3-bedroom home, where comfort meets nature in perfect harmony. With an open-concept layout, this home offers a seamless flow from the bright and airy living spaces to the stunning outdoor surroundings ideal for both relaxation and entertaining. Expansive large windows fill the home with natural light while offering breathtaking panoramic views of the lush ravine. The private, landscaped lot provides a serene escape, perfect for morning coffee or evening gatherings. Nestled in a prime Bolton location, your'e just moments away from top-rated schools, parks, shopping, and major routes, ensuring convenience without compromising on tranquility. This exceptional property is more than just a house its a place to truly call home. Don't miss your chance to experience it for yourself! (id:50787)
RE/MAX Experts
2301 - 1285 Dupont Street
Toronto (Dovercourt-Wallace Emerson-Junction), Ontario
Come & See Why They Say Dupont Is The New Ossington! Brand New 2 Bedroom & 2 Bathroom Unit with South Views From Your 195SqFt Terrace! 10Ft Smooth Ceilings, Both Bedrooms On Exterior Window, Gorgeous Integrated Appliances & Designer Kitchen, Perfect For Young Families & Professionals, Downsizers, Roommates & Investors Alike. Galleria On The Park Is The Place To Be, With A Brand New 8acre Park Right Outside Your Door, New 95,000sqft Community Centre Currently Under Construction, 300,000sqft Of Brand New Commercial/Retail, All Just A Short Walk To Multiple Ttc Stops, Up Express, Go Train, Trendy Geary Ave, Bloor St W. Retail & Restaurants, & So Much More. Hotel-Like Amenities Include 24H Conc, Outdoor Rooftop Pool, Outdoor Terrace With BBQs & Firepits, Stunning Gym, Co-Working Space/Social Lounge, Kids Play Area & More. Be The First To Live At Galleria On The Park! (id:50787)
Psr
295 Paling Avenue
Hamilton, Ontario
Welcome to the Homeside neighborhood, this move in ready low maintenance home is a great opportunity for the first time buyer or investor. This very well maintained and updated 3-bedroom home offers very convenient access to The Link and QEW , major shopping, schools, parks, recreation, transit, plus a bonus fenced yard and rear alley garage and separate parking, the appliances are included. (id:50787)
RE/MAX Escarpment Realty Inc.
2611 - 15 Grenville Street
Toronto (Bay Street Corridor), Ontario
Bright South Exposure With Stunning City Views From An Oversized Balcony, Furnished One Bedroom Plus Den Can be Sec Bedroom, Modern Style Bathroom And Kitchen. 9 Ft Soft Ceiling. Unit Is Exposed To The South And Excellent For Sunshine Lover. CN Tower And Lake View With No Obstruction, Close To Eaton Center, Hospital, Uoft, Ryerson, Media And Study Room, Party And Fues Room, Sauna, Gym, Billiards, Table Tennis, 24 Hr Conceirge Move-In Ready! (id:50787)
Homelife New World Realty Inc.
340 Plains Road E Unit# 512
Burlington, Ontario
Step into effortless living at 512-340 Plains Road East, a stunning condo unit in the desirable Aldershot neighbourhood of Burlington. Embrace a vibrant lifestyle with easy access to public transit, including the Aldershot GO Station, making your daily commute to Toronto or Hamilton a breeze. Explore nearby parks, scenic trails, Burlington Golf and Country Club, perfect for outdoor enthusiasts. Indulge in the convenience of local shops, Mapleview Mall, trendy cafes, and highly rated schools just minutes away. This modern, low-maintenance unit allows you to enjoy peace and tranquility while staying connected to all the excitement of city life. Experience the best of both worlds. (id:50787)
RE/MAX Escarpment Realty Inc.
34 Dredge Court
Milton (Wi Willmott), Ontario
Freshly Painted/Well Maintained Spacious (around 1950 sq.ft above ground) carper Free in the most demanding area close to Milton Hospital has Total 4 Bedroom, 4 Bath, Move In Ready End Unit Town-Like Semi, Fully Upgraded In Hawthorne Village. Open Concept Layout With Lots Of Windows & pot lights all over. Over 2700 sq.ft Of total Living Space With Newly installed Quartz & Laminate Throughout On Both Level. 2 Car Parking In Driveway (No Sidewalk). Moveable Centre Island W/Breakfast Bar, Backsplash, Gas Fireplace W/Beautiful Stone Wall, Pot Lights. Prof Fin Basement W/High End Durable Laminate. 2nd Flr Laundry & Potential To Basement Rental. There is a huge backyard on extended premium lot. (id:50787)
Century 21 Green Realty Inc.
51 Southglen Road
Brantford, Ontario
Nestled in one of Brantfords sought-after family-friendly neighbourhoods, this home offers the perfect blend of convenience, space, and charm. Step inside this beautifully maintained raised bungalow and feel instantly at home. Walk into this welcoming and spacious entrance with new ceramic flooring, inside garage entry and walk out to backyard. Main floor has spacious living room is bright and inviting, with large windows that fill the space with natural light. It flows into the dining room, making it perfect for entertaining or enjoying cozy family dinners. The updated kitchen features modern appliances and stylish finishes, offering functionality and flair for the home chef. Down the hall, you'll find 3 generously sized bedrooms & a 5-piece bathroom complete with a sleek, updated tubdesigned for relaxation after a long day. The primary bedroom offers ensuite privilege to this beautiful bathroom, adding comfort and convenience to your daily routine. Fully finished basement offers a large rec room with a beautifully refaced fireplace & a built-in bar makes it an ideal spot for movie nights & celebrations. Two additional bedrooms & a renovated 3-piece bathroom provide private space for teens, in-laws, or overnight guests. And the best part, this homes massive pie-shaped lot is truly a backyard oasis. Whether youre lounging by the pool, soaking in the hot tub, enjoying drinks at the tiki bar, or hosting summer BBQs in the ample seating and entertaining areas, this yard is made for making memories. A new pool liner will be installed mid-May. Upgrades include: new roof, oak bannister, updated flooring in 4 of 5 bedrooms and bathrooms, updated windows, asphalt driveway, garage door, air conditioner, water softener, and hot water tank. Surrounded by parks, excellent schools, shopping, and easy highway access, this home is ideal for growing families or anyone looking to settle into a vibrant, welcoming community. (id:50787)
Real Broker Ontario Ltd.
123 Borers Creek Circle
Hamilton (Waterdown), Ontario
This beautiful 3 bedroom freehold townhome features 1922 sq.ft. and is nestled on a quiet street in desirable Waterdown. Loads of updates! As you step inside, you're welcomed by an open-concept family room complete with an electric fireplace, bar area and walkout to the fully fenced backyard. The well-designed living room is ideal for relaxing or entertaining, while the adjacent dining area flows seamlessly into the modern kitchen. Featuring stainless steel appliances, ample counter space and a convenient breakfast bar, the kitchen is perfect for cooking and gathering with loved ones. Convenient main floor laundry room off of the kitchen. Loads of windows allow plenty of natural light. The primary bedroom features a 3 pc. ensuite. The basement is a blank slate that can be used as a home gym or finished to suit the needs of your family. Low monthly maintenance fees of $89.67/month. Entrance tile'24, patio front/back'23, fence'23. Freshly painted throughout'23, fireplace'21, CAC'20. Just minutes from highways, shopping, dining, parks and schools, making it an ideal location for commuters. Waterdown is known for its charm, beautiful natural surroundings all while being within easy reach of Toronto. (id:50787)
Keller Williams Real Estate Associates




