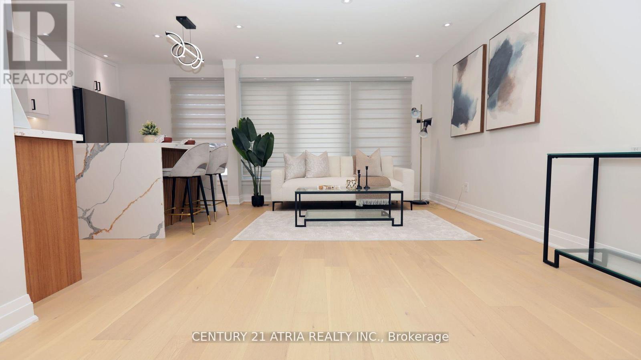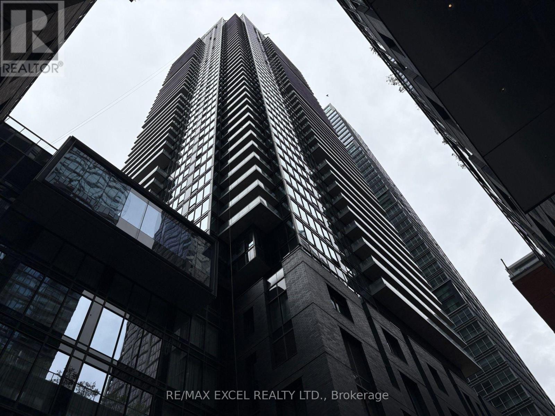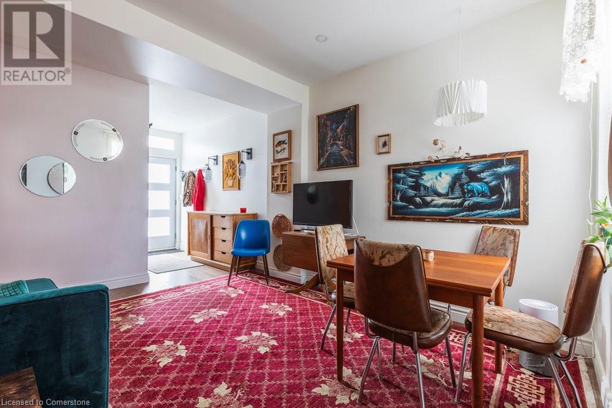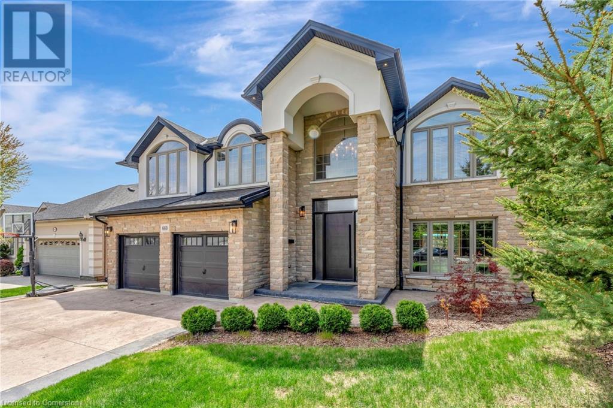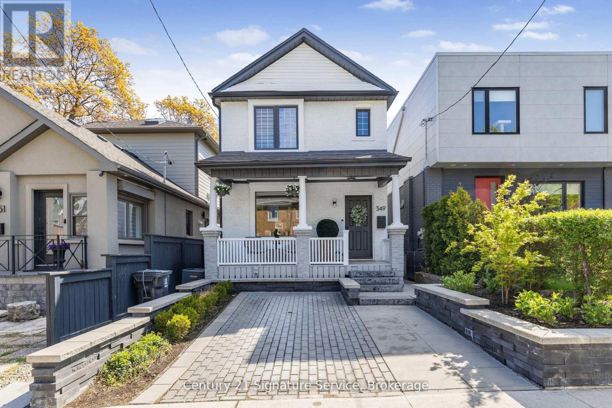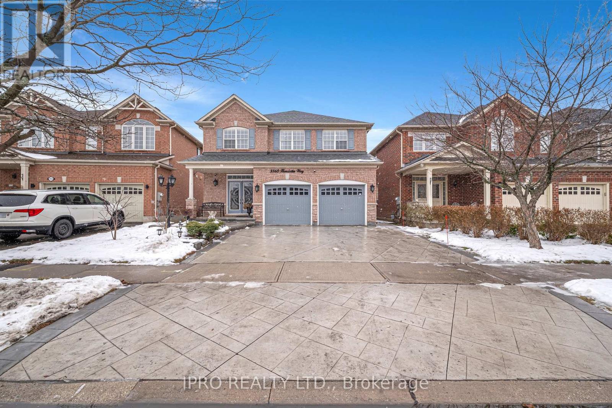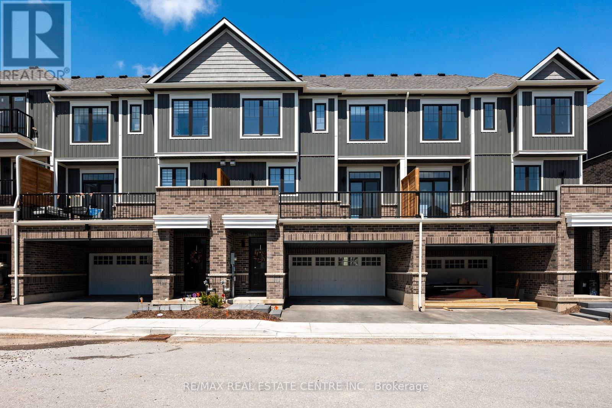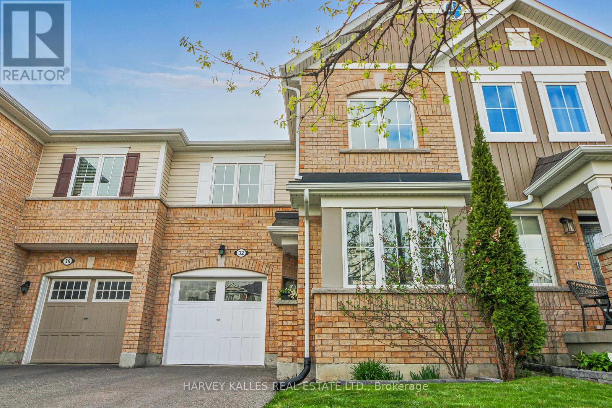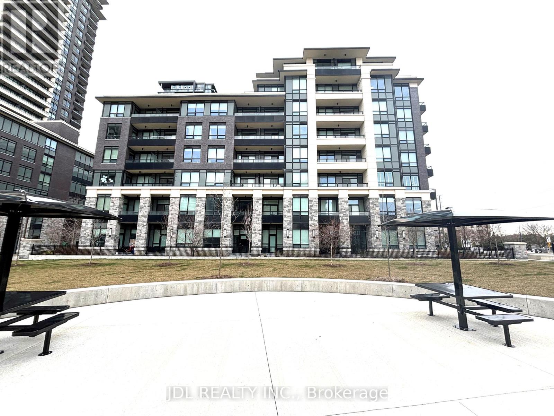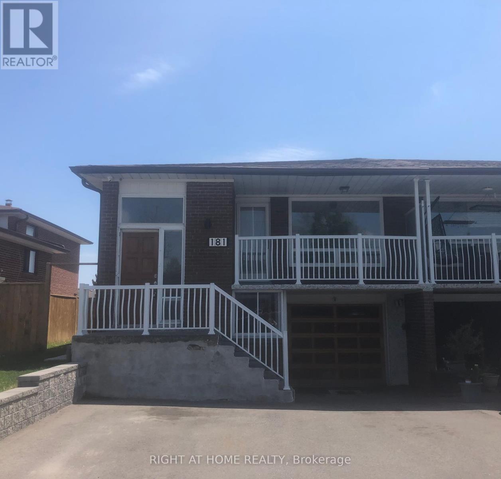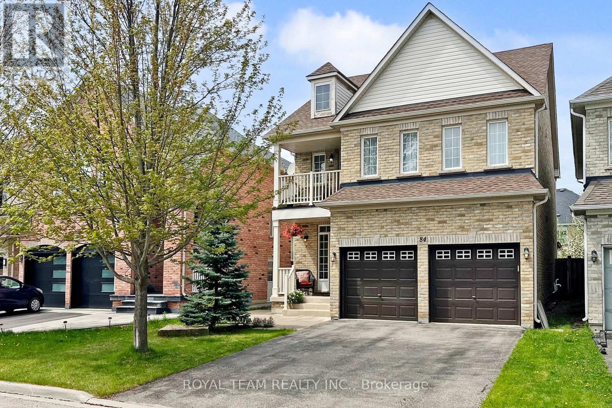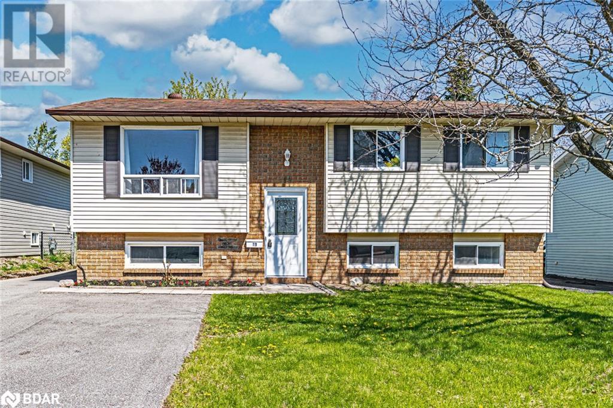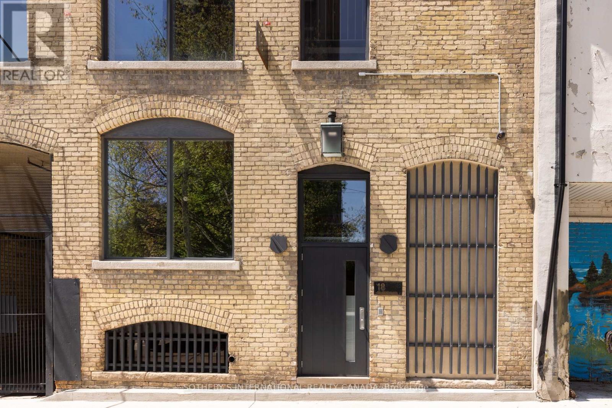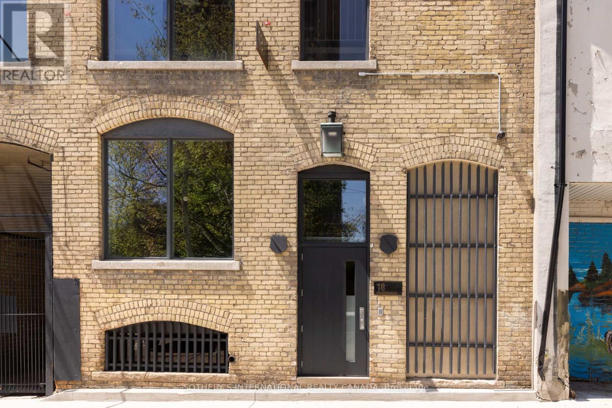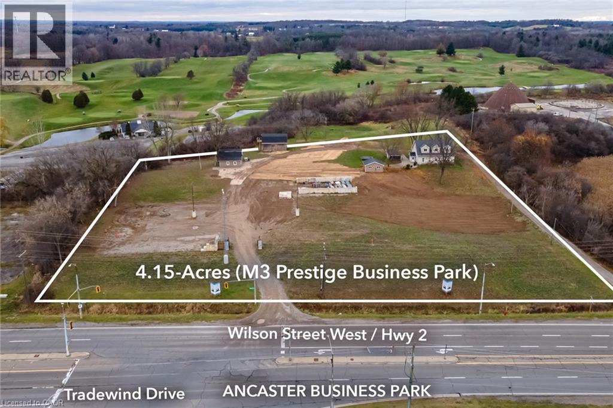14 Turnbull Road
Hamilton (Dundas), Ontario
Welcome to this beautiful and private 3-bedroom, 1.5-bathroom home located in the heart of Pleasant Valley one of Dundas most desirable communities. Just a short stroll to downtown and steps from the scenic rail trail, with easy access to Ancaster, this home offers the perfect blend of character, lifestyle and convenience. Curb appeal abounds with fresh exterior paint, vibrant flower beds, a newer roof (2021), stone veneer accents and parking for up to five vehicles creating a warm and inviting first impression. Inside, you'll find a seamless mix of classic charm and modern updates. Original hardwood flooring brings warmth and character, while the updated chefs kitchen (2019) features ample cabinetry, recent appliances, and elegant parquet floors. Additional improvements include fresh interior paint, a new furnace and AC (2022), and a fully finished walkout lower level with new pot lights and vinyl flooring. The spacious laundry area includes a 2-piece bathroom and access to a large crawl space offering vast storage. Out back, enjoy a private, low-maintenance yard with lush gardens, two patios and recent privacy fencing. A standout feature is the fully heated and air-conditioned 10x10 accessory building currently set up as a home office, it's ideal for work, creative pursuits or a quiet retreat. There's also a separate shed for convenient outdoor storage. Don't miss this opportunity to own a picture-perfect home in one of Dundas most sought-after neighbourhoods. Book your showing before its too late! (id:50787)
Royal LePage State Realty
306 - 10 Graphophone Grove
Toronto (Dovercourt-Wallace Emerson-Junction), Ontario
Experience modern urban living at Galleria on the Park. This brand-new 2-bedroom plus den suite features rare 10-foot ceilings, expansive windows, and an east-facing balcony with stunning views of Toronto's skyline. The open-concept layout offers a sleek kitchen with built-in appliances, quartz countertops, and a spacious living and dining area. The enclosed den with a door and window is perfect for a home office or guest room. Located in a vibrant, master-planned community near Dufferin and Dupont, you're just steps to TTC, parks, shopping, dining, and more. Enjoy access to one of the areas most extensive amenity packages. Includes 1 parking spot, 1 locker, and window coverings. (id:50787)
Real Broker Ontario Ltd.
713 - 55 Ontario Street
Toronto (Moss Park), Ontario
Welcome to East 55 Condos! This stylish Jr 1-bedroom features a bright open layout with 9' exposed concrete ceilings, floor-to-ceiling windows, and stunning south-facing views. Enjoy a sleek kitchen with gas cooking, quartz counters, and stainless steel appliances. Steps to King St E cafes, transit & more. Building amenities include a rooftop terrace, outdoor pool, gym, party room & visitor parking! (id:50787)
Chestnut Park Real Estate Limited
67 Tecumseh Drive
Aurora (Aurora Heights), Ontario
Fully Renovated Semi Detached Single Family Home In Aurora Heights By Permit; This beautifully updated semi-detached home in sought-after Aurora Heights offers luxury, comfort, and incredible investment potential. Renovated from top to bottom with permits, both the main floor and basement feature modern finishes, new layouts. The main floor boasts an open-concept design with hardwood floors, pot lights, a stylish kitchen with a large island and stone countertops, three bedrooms, a sleek 3-piece bathroom, and convenient laundry. The basement approximately 1,000 sqft has been completely transformed, offering a spacious gym area, playroom, two full 3-piece bathrooms, dedicated laundry, and plenty of storage. Functional layouts for both levels are available. Located near top schools, shopping, the community center, and just minutes from Yonge Street, this home is perfect for families or investors. Move-in ready and in a quiet, family-friendly neighbourhood don't miss your chance to see it! (id:50787)
Century 21 Atria Realty Inc.
92 - 6047 Highway 89
New Tecumseth, Ontario
Fabulous "tiny home" overlooking the Nottawasaga River! Enjoy your morning coffee on the front deck in peace! This is an ideal spot for those looking to get away from it all yet minutes to all the amenities required in todays world. This 4 yr old home is cozy, trendy, and full of vibes to lift your spirit. Located in a 4 season park next to the Nottawasaga Inn Resort. (id:50787)
RE/MAX Hallmark Chay Realty
Bsmt - 6275 Maple Gate Circle
Mississauga (Lisgar), Ontario
This property is fully furnished with a queen size bed, bed covers, sheets, pillows, blankets, a study desk, study chair, large mounted T.V., computer monitor, sofa bed, washer and dryer, semi equipped kitchen with plates, tea cups, glasses, forks, knives, spoons, cooking utensils, microwave, kettle, toaster, towels for the bathroom, garbage bin for kitchen and bathroom, art work in bathroom and living room, mirror in bedroom and 2 lighting sconces in bedroom. (id:50787)
Keller Williams Real Estate Associates
4009 - 125 Blue Jays Way
Toronto (Waterfront Communities), Ontario
Enjoy modern urban living in this bright and spacious 1 bedroom + den with 1 parking condo, perfectly situated in the heart of Toronto's vibrant Entertainment District. This unit features floor-to-ceiling windows and a private balcony offering breathtaking city views. 9 Ft Ceiling, Living Combined W/Modern Kitchen, Backsplash, Granite Countertop, A Balcony With Clear East View. Steps To Financial District, Restaurants, Shops, Ttc Transit, Mins Walk To Cn Tower, Toronto Aquarium, Rogers Centre, Harbour Front, Air Canada Centre, Subway...Luxury Amenities, 24 Hr Concierge. (id:50787)
RE/MAX Excel Realty Ltd.
1304 - 1815 Yonge Street
Toronto (Mount Pleasant West), Ontario
Stylish Davisville Corner Loft! 1+1 Bed! 1.5 Bath! N/W Views. Elevate your lifestyle in this sophisticated corner loft featuring soaring 10' ceilings and sweeping northwest views. Thoughtfully upgraded kitchen with stainless steel appliances, quartz counters & waterfall island flows into a bright open-concept living/dining area - perfect for entertaining. Enjoy a rare 260 sq ft wraparound terrace with two separate walkouts, perched above Toronto's lush Beltline Trail. Located in a meticulously maintained, upscale building featuring 24-hour concierge, ample visitor parking, and an array of premium amenities. Includes 1 parking + locker. Just steps from Davisville Station, shops, parks & Top-tier neighbourhoods. (id:50787)
Berkshire Hathaway Homeservices Toronto Realty
Harvey Kalles Real Estate Ltd.
279 Wilson Street
Hamilton, Ontario
279 Wilson Street is a charming semi-detached home in the heart of Hamilton – minutes away from downtown, restaurants, bars, parks, shopping, transit and so much more. This well-maintained and upgraded home features a primary loft bedroom with five-piece ensuite bathroom, a second bedroom on the main level, and additional two-piece bathroom. Lovingly upkept with upgraded kitchen (2024), upper-level front windows (2021), furnace (2020) and water heater (purchased outright 2020). The back patio is an inviting space to showcase your green thumb and unwind in the summer evenings, or retreat to your loft bedroom and soak in the clawfoot tub. Skip the condo and the condo fees! 279 Wilson Street is ideally suited for those looking to spend less and have access to your own private outdoor space. (id:50787)
Coldwell Banker Community Professionals
5665 Woodland Boulevard
Niagara Falls (Hospital), Ontario
Welcome to this beautifully maintained upper-level unit with a main-floor layout, offering comfort, privacy, and elevated living. Flooded with natural light, this spacious home features four bedrooms and a well-appointed four-piece bathroom. The open-concept main floor flows seamlessly into a sunroom and patio that overlook a generously sized backyard perfect for relaxing or entertaining. Enjoy peace and tranquility while being just minutes from shops, banks, parks, schools, freeways, public transit, and school bus routes. This home is the perfect blend of comfort and convenience, and its move-in ready. Make this inviting space your new home! (id:50787)
Royal LePage Credit Valley Real Estate
4727-4729 Ferguson Street
Niagara Falls, Ontario
Exceptional Investment Opportunity in the Heart of Niagara Falls! Welcome to 4727-4729 Ferguson Street – a versatile and income-generating property offering a rare combination of residential and potential commercial use. Situated on a generous lot, this unique setup features a fourplex alongside an attached single-family home complete with a double car garage, making it an ideal opportunity for investors or multi-generational living. The fourplex consists of four separate units, one of which is currently operating as a storefront. Zoned residential, this unit can be easily converted into a residential apartment, with a full bathroom already in place—providing added flexibility and future rental income potential. All other units are tenanted, offering immediate revenue, while the storefront unit will be vacant upon possession, allowing for a smooth transition or renovation. The attached home is heated by a forced air furnace and includes central air conditioning for year-round comfort. The fourplex units are heated with water boilers and radiators, delivering efficient and consistent warmth throughout. Several units have been recently renovated, enhancing their appeal and overall rental value. The roof is approximately seven years old, offering peace of mind and reduced maintenance costs. Located in a prime area near downtown Niagara Falls, public transit, and essential amenities, this property presents a compelling opportunity for steady cash flow and long-term appreciation. Whether you’re expanding your real estate portfolio or seeking a multi-unit property with strong upside, 4727-4729 Ferguson Street is a must-see. (id:50787)
Exp Realty
660 Highvalley Road
Ancaster, Ontario
Tucked away on a quiet street in one of Ancaster’s most desirable neighbourhoods, this spacious and beautifully updated home offers the perfect blend of comfort, style, and functionality. The grand foyer with vaulted ceilings makes a striking first impression, leading into a warm and welcoming main floor featuring hardwood floors, a bright eat-in kitchen, and a walkout to the oversized deck. Large principal rooms include a living room, formal dining room, and family room off the kitchen with a fireplace, large windows and skylights. Upstairs, you’ll find four generously sized bedrooms, all with large, beautiful new windows and hardwood flooring, and three full baths. The primary suite has a walk-in closet and fully renovated ensuite featuring a sleek standalone tub, skylight and separate shower with multijet system. The main bath has also been updated, and two bedrooms share a convenient Jack and Jill bathroom, making it a practical setup for children or shared living. The finished basement is fresh and functional, with brand-new flooring and three separate walkouts to the back yard. This rare feature creates an easy and seamless connection between indoor and outdoor living. An exercise room, full bathroom, and sunroom currently used as a home office offer many possible configurations to suit the needs of any family. The backyard is an entertainer’s dream. With a gas fire pit in the pergola-covered sunken seating area, and a stylish and modern inground concrete pool, it’s the perfect retreat for both summer lounging and evening gatherings. The elegant wrought iron fencing complements the extensive perennial gardens throughout the landscaped, private yard. Located just minutes from the 403, top-rated schools, parks, and every essential amenity, this is a home that truly checks all the boxes. (id:50787)
Royal LePage State Realty
812 - 430 Square One Drive
Mississauga (City Centre), Ontario
Welcome to this brand new never lived in one bedroom plus den suite located in the heart of Mississauga's vibrant City Centre. This thoughtfully designed condo features modern finishes throughout including sleek laminate flooring and stainless steel appliances. The contemporary kitchen is equipped with a stylish peninsula and breakfast bar, flowing seamlessly into the open concept living and dining area. Step out onto your private balcony and enjoy the view. The spacious primary bedroom offers plenty of natural light, while the versatile den is perfect fora home office or guest room. Ideally situated steps from Square One Shopping Centre, Sheridan College, restaurants, cafés, the YMCA, and Cineplex, with Food Basics conveniently located within the building. Enjoy quick access to major highways including the 403, 401, and QEW. Includes one parking spot and one locker. A perfect place to call home for those who appreciate modern comfort and convenience. (id:50787)
Royal LePage Signature Realty
109 Masterman Crescent
Oakville (Go Glenorchy), Ontario
Welcome to this exquisite newer executive home, perfectly situated on a huge landscaped pie-shaped lot featuring stone interlock walkways, driveway, and a stunning backyard spanning over 70 feet across the back! Enjoy outdoor living with a beautiful stone interlock patio, complete with a cozy stone fire pit perfect for entertaining and relaxing. All furniture is also included! Step inside through the grand double-door entry into a spacious and welcoming foyer. The main floor boasts an open-concept layout, featuring hardwood floors and soaring 9-foot ceilings. A chefs dream kitchen awaits, complete with a large centre island, granite countertops, large walk-in pantry, and high-end Monogram stainless steel appliances. The bright breakfast area which overlooks the family room offers space for a large dining table, and provides a walkout to the backyard. Upstairs, you'll find hardwood flooring throughout and four spacious bedrooms. The luxurious primary suite features a 5-piece ensuite bath, a large walk-in closet with built-in shelving, and an additional built-in closet. The second bedroom impresses with vaulted ceilings, a 4-piece ensuite, and a walk-in closet. The third bedroom features a charming built-in reading nook and a 3-piece ensuite. A large fourth bedroom provides ample space for family or guests and the convenient second-floor laundry room includes built-in cabinetry and stone countertops.The fully finished basement is designed for entertainment, featuring above-grade windows, an open-concept recreation room with custom built-in cabinetry, and a stylish kitchen area with a built-in bar. Additional den/office area, storage room and an upgraded cold room/cantina complete this incredible space. Situated in a highly desirable area of Oakville close to Glen Abbey Golf Club, parks and trails, all amenities and quick access to major highways! (id:50787)
RE/MAX West Realty Inc.
1712 - 156 Enfield Place
Mississauga (City Centre), Ontario
Welcome to the Tiara. The layout if functional and the unit has no carpet in it. When entering, the kitchen overlooks the dining room and living space, then down the hall you have a bathroom a large primary bedroom and a second bedroom. The unit comes with 1 parking and 1 locker, so there is plenty of storage available. The building itself is outstanding and includes 24 Hours Concierge, Indoor Pool, Sauna, Squash, Tennis, Basketball Courts, Card Room, Craft Rooms, Fitness Center, BBQ, guest suites, library and a lot of visitor parking. Location? You can't beat it. In the heart of Mississauga, by the new light rail, Go station, Public transit, Square One, Celebration Square, schools, hospital, highways. 156 Enfield is close to it all. With 1712- 156 Enfield, you get it all. A wonderful condo and a wonderful location (id:50787)
RE/MAX Escarpment Realty Inc.
Royal LePage Real Estate Services Regan Real Estate
1545 Concession 6 Woodhouse
Simcoe, Ontario
Stunning custom bungalow built in 2005, set on a picturesque 1-acre lot surrounded by open fields, young forest, and a scenic ravine. Offering over 4,300 sq. ft. of finished living space, this beautifully designed home features vaulted ceilings, radiant in-floor heating, and premium finishes throughout. The open-concept main floor showcases a grand living area with soaring cathedral ceilings, maple kitchen cabinetry, high-end stainless steel appliances, and heated tile flooring. Wired for sound throughout, this home is perfect for both relaxing and entertaining. The spacious primary suite includes a walk-in closet and luxurious 5-piece ensuite. Three additional bedrooms and four bathrooms in total provide plenty of space for family or guests. Enjoy the outdoors on the brand new rear deck or take advantage of the incredible 60’ x 30’ workshop with hydro—ideal for hobbies, storage, or business use. The oversized 3-car attached garage (approx. 1,300 sq. ft.) is fully insulated and features in-floor heating for year-round comfort. Conveniently located just 30 minutes to Hamilton, 10 minutes to Simcoe, and 15 minutes to Port Dover. Pool table included. A rare opportunity to own a fully upgraded, turn-key home on a private country lot with modern comforts and room to grow. (id:50787)
RE/MAX Escarpment Realty Inc.
349 Windermere Avenue
Toronto (High Park-Swansea), Ontario
Welcome to 3-Bedroom Modern Living in the Heart of High Park-Swansea! Located in one of Torontos most sought-after neighbourhoods, this beautifully renovated home offers the perfect blend of style, function, and location. Featuring 3 spacious bedrooms and 3 modern washrooms, this property is ideal for families, professionals, or investors alike. Step inside to an open-concept main floor, contemporary kitchen with stainless steel appliances, and a cozy gas fireplace in the family room perfect for entertaining or relaxing. The walk-out from the kitchen leads to a newly renovated backyard complete with a stylish louvred pergola and large shed,creating a private outdoor retreat. Parking is a breeze with a front parking pad, rare and valuable feature in this area eliminating the need for street parking. The separate entrance to the lower level opens the door to income potential or a private in-law suite, with enough space to create a fully self-contained apartment. Situated in the highly regarded School catchment, and just steps from the shops and restaurants along Bloor West Village. Enjoy quick access to TTC, subway lines, and major highways, making commutes to downtown or weekend getaways seamless. This home checks all the boxes: modern upgrades,family-friendly layout, unbeatable location, and rare city conveniences. Dont miss your chance to live in one of Torontos best communities. (id:50787)
Century 21 Signature Service
1072 Lansdowne Avenue
Toronto (Dovercourt-Wallace Emerson-Junction), Ontario
Junction Beauty * Executive 4-Level Freehold Townhome W/Premium Corner Setting * Spans 1720 Sq.Ft. of Urban Chic Living Space Complimented With A 312 Sq.Ft. Private Oasis Roof Top Terrace w/Stunning City Views * Well Appointed Floor Plan Offers A Perfect Blend of Function, Style, Comfort w/Generous Room Sizes, Large Windows, Bathroom On Every Level, Ample Storage & Quality Finishes Throughout * Family & Entertainers Dream * Stunning Main Level Will Impress You With Spacious Uninterrupted Flow, Soaring Ceilings & Open Plan That Features Ultra Sleek Kitchen w/Quartz Counters, Breakfast Bar, Oversized Principal Room & Powder Room * Second Floor Is Dedicated To Luxurious Primary Suite Fitted w/Walk-In Closet, A Spa 5-Piece Ensuite w/Dual Vanity & Large Separate Shower * Third Level Features 2 Large Bedrooms & 4Pc-Bath * Versatile Upper Level W/Bonus Room & Walk-Out To Terrace * Water & Gas Hook-Up on Terrace * Convenient 2nd Level Laundry Room * 1 Underground Parking & 1 Locker Included. * Situated In Family Friendly Davenport Village Area, Steps To Corso Italia, Transit, Parks, Groceries & Shopping. Walk, Bike & Pet Friendly. (id:50787)
Homelife/realty One Ltd.
3860 Henrietta Way
Mississauga (Churchill Meadows), Ontario
Welcome to 3860 Henrietta Way, an exception detached home in the sought-after Churchill Meadows community of Mississauga. Lovingly maintained by its original owner, this property offers over 3,100+ sqft. and 4,400+ sqft. of total living space, including a basement apartment with a separate entrance. The main floor features a grand foyer with a striking staircase, a large living and dining space, a bright family room with large windows, and a spacious kitchen with an island and breakfast area, perfect for gatherings. There is an additional bonus room, ideal as a bedroom or office, is conveniently located next to a powder room, along with a mudroom and laundry area. Upstairs, the oversized primary bedroom boasts two walk-in closets and a large ensuite. There are three additional large bedrooms with large closets and a huge family room to provide plenty of more space. The basement includes three bedrooms, a stunning kitchen, a separate laundry area, and its own entrance, offering endless potential. Additional upgrades: 9-ft ceilings, hardwood flooring, a gorgeous hardwood staircase, and extensive landscaping in the front and backyard. Situated in a family-friendly neighbourhood, this home is a true gem. (id:50787)
Ipro Realty Ltd.
2187 Sandringham Drive
Burlington (Brant Hills), Ontario
Welcome to this beautifully maintained 3-bedroom, 2-bath ranch bungalow, tucked away on a mature, tree-lined street in Brant Hills, one of Burlington's most peaceful and family-friendly communities. Step inside and be surprised this home is larger than it looks (1260 sq ft on main level), with a smart, flowing layout and bright, inviting spaces. A large bay window fills the living and dining rooms with natural light, while a cozy gas fireplace adds warmth and comfort. Love to cook? The oversized eat-in kitchen offers ample workspace, storage, and room for casual family meals. All three bedrooms are spacious, with generous closets and lovely views of the landscaped front and rear yards. A full 4-piece bathroom and a large entry way closet complete the main floor. Downstairs, the fully finished basement offers a bright family room, a versatile bonus room (perfect for an office, gym, or hobby space), a 2-piece bath, and a laundry area with a rustic pine ceiling that adds charm and character. Enjoy the level driveway entry into the extra-deep 2-car garage that provides loads of storage and space for a workshop or tools. Step outside to your private backyard oasis with an expansive deck and beautifully landscaped perennial gardens creating the perfect space for relaxing or entertaining all year long. Located just a short walk from MM Robinson High School and the Ireland House Museum, with quick access to shopping, schools, parks, and highways. Recent Updates include: Freshly painted throughout 2025, Living/Dining Room Carpet 2025, Furnace 2021, Duct Cleaning 2021, AC 2019, 30 Year Roof Shingles 2018, Insulated Vinyl Siding 2018, Downspouts & Leaf Gutter Guards 2018. (id:50787)
RE/MAX Escarpment Realty Inc.
3419 Homark Drive
Mississauga (Applewood), Ontario
Tucked away on a quiet, private cul de sac in the heart of Mississauga's sought-after Applewood community, this beautifully maintained and thoughtfully updated semi-detached home offers the perfect blend of charm, space, and convenience for a new or growing family. With pride of ownership shining throughout, this home sits in a family-friendly neighbourhood just minutes from schools, parks, shopping, and easy highway access. The front exterior is both welcoming and well-manicured, with landscaped gardens, a long driveway, and a timeless stone and brick façade. Step inside to a bright, open-concept main level thats as functional as it is stylish. It features a sun-filled living room with a large window and seamless flow into the modern kitchen. The kitchen is a chefs dream with granite countertops, tile backsplash, stainless steel appliances, a large over-sink window, and a large island with breakfast bar and built-in storage perfect for busy mornings and family meals. The spacious lower level family room features a cozy fireplace and a walkout to the backyard. A versatile lower level bedroom is perfect for a home office, guest room or playroom, and a 2-piece powder room adds convenience. The 2nd floor hosts the serene primary bedroom, complete with elegant crown moulding, dual closets and hardwood flooring. A beautifully updated 5-piece bathroom features tile wainscoting and a double sink vanity with stone countertops. An additional bright and well-sized bedroom completes the upper level. Step outside to your private, fully fenced backyard oasis. Mature trees, including a large magnolia, lush gardens, and green space provide the perfect setting for play or relaxation. A stone patio offers a wonderful space for entertaining or summer barbecues. This is more than a home its a lifestyle tailored for comfort, community, and lasting memories. (id:50787)
Royal LePage Burloak Real Estate Services
3 - 690 Broadway Avenue
Orangeville, Ontario
Welcome to this bright & airy modern 3-storey townhome, located in the desirable west end of Orangeville, walking distance to local shopping, walking trails, schools & more. With over 1,700 sq ft of living space and 4 spacious bedrooms for you & your family to enjoy, this brand-new home offers open concept living at its finest. Walk into a spacious foyer and as you walk down the hall you have convenient access to your 1.5 car garage, and a walk out to a private front porch. As you head upstairs to the second level, you'll be impressed by the abundance of natural light flooding into the open-concept kitchen, featuring an oversized island allowing tons of room for your dinner food prep, with quartz countertops and stainless steel appliances. The dining room has a large sliding door for you to head out to your spacious balcony, perfect for outdoor relaxation & entertaining. This level also includes a large open concept great room, a convenient powder room and laundry area. On the third level, you'll find a spacious primary suite complete with a 3-piece ensuite, a generous walk-in closet, and cozy broadloom. There are three more bedrooms and a full 4-piece main bathroom for your friends and family. Don't miss out on this beautiful home - Book your tour today! (id:50787)
RE/MAX Real Estate Centre Inc.
7 Denim Drive
Brampton (Bram East), Ontario
The Perfect 4+1 Bedrooms & 4 Bathroom Detached * The All-Brick Exterior & Pot Lights Adds Timeless Curb Appeal * Exterior Brick and Spotlights Throughout * Spacious Foyer with Double Closets * Modern Finished Throughout Featuring Hardwood Flooring, Wainscot Wall Panels, Pot Lights, Crown Moulding * Creating A Bright and Spacious Atmosphere * Dedicated Family Room with Sitting Area * Chefs Kitchen W/ Pantry & S/S Appliances * Coffered Ceiling & Pot Lights Overlooking Backyard * Spacious Dining Room Walkout to Backyard * Spacious Bedrooms * Primary Bedroom W/ Walk in Closet + Modern Floating Vanity * Finished Basement w/ Full Size Kitchen + Bedroom + 3 PC Bathroom + Wooden Wall Frame w/ Electric Fireplace * Perfect In-Law Suite * Wrap Around Side Interlocking * Fully Fenced Backyard W/ Double Gate Entry On Both Sides * UPGRADES: New Stairs, New Painting Throughout, Pot Lights, Freshly Painted, Wainscot Wall Panels, Bathroom Vanities: Powder Room Vanity, Primary Bedrooms Floating Vanity and Stand Up Shower, Second Floor Bathroom * Steps to Hwy 427 & Hwy 7, Close to Top-Rated Schools,Near Claireville Conservation Area & Chinguacousy Park , Brampton Civic Hospital & Shopping Plazas, Quick Access to GO Station & Downtown Toronto. MUST SEE! (id:50787)
Homelife Eagle Realty Inc.
30 Times Square Boulevard Unit# 305
Stoney Creek, Ontario
Welcome to this Limited Edition Model 'The Brooklyn'! This home is located in the sought-after Central Park neighbourhood. This beauty is one of the largest units in the subdivision with a double car garage and a private fully fenced backyard! This home offers 2119 sq ft of living space plus 235 sq ft of outdoor living space featuring three balconies to allow for your hosting and relaxing needs. 1st floor features 9' ceilings, an open concept layout, hardwood floors, upgraded modern light fixtures throughout and 5 panoramic windows! a Designer's kitchen with tons of cabinet space and pantry, quartz counters with backsplash, huge island and stainless steel appliances! Upper level offers three spacious bedrooms with huge windows and a loft/office space with access to the 3rd balcony for you to catch some fresh air! Luxurious Master bedroom with spacious ensuite and a walk in closet. Main floor offers 4th bedroom and an additional bath. Amazing location close to shopping, dining and entertainment even within walking distance. Convenient highway access makes this area a commuter's dream. located beside the Eramosa Karst Conservation area, you will enjoy hiking over seven kms of trails. This HOME IS THE ONE!!! (id:50787)
RE/MAX Escarpment Realty Inc.
107 Main Street E Unit# 4
Grimsby, Ontario
Spectacular, townhome close to downtown Grimsby & Niagara Escarpment. Open concept main floor with vaulted ceilings, you will not be disappointed with this luxurious townhome with spacious rooms & loads of upgrades. 1958 Sq ft, Double car garage, walkout to porch in back, oversized primary bed, loft area, large walk-in closet, custom kitchen cabinets with upgraded appliances & so much more. (id:50787)
RE/MAX Escarpment Realty Inc.
50 Brucker Road
Barrie (Holly), Ontario
FAMILY-FRIENDLY TOWNHOME IN A WALKABLE LOCATION WITH MODERN UPDATES & ROOM TO GROW! This inviting 2-storey townhome is set in Barrie's Holly neighbourhood, known for its strong community vibe, access to nature, and everyday convenience. With Ardagh Bluffs practically at your doorstep, plus walkable access to schools, parks, shopping, and the Peggy Hill Team Community Centre, everything you need is close to home. Commuters will love the quick connection to Highway 400, while the charming brick exterior, covered front porch, private driveway, and attached garage with automatic door opener add delightful curb appeal. Set on a 113-foot deep lot, the home offers a fully fenced backyard with a spacious deck, perfect for summer get-togethers, outdoor play, or just soaking up the sunshine. Inside, fresh creamy white paint and neutral-toned laminate flooring set the tone across a sunlit, open-concept main floor. The kitchen flows effortlessly into the dining and living spaces and opens right out to the backyard. Upstairs, you'll find three comfortable bedrooms, including a generous primary with a bay window nook, double closet, and a 4-piece ensuite featuring a soaker tub and separate shower. A 4-piece main bathroom serves the additional bedrooms, while a powder room on the main floor adds everyday convenience. Updated windows offer peace of mind, and the unfinished basement gives you the freedom to expand, customize, or create your dream space. Whether you're planting roots or planning your next chapter, this Holly gem delivers the space, setting, and lifestyle to make it all happen! (id:50787)
RE/MAX Hallmark Peggy Hill Group Realty
32 Hutt Crescent
Aurora, Ontario
Change your Life with this stunning 1783 sq ft townhome offering a perfect blend of comfort, style, and functionality. Recently spent on updates and thoughtfully designed, this spacious home features 3 generous bedrooms, an office nook, and convenient upper-level laundry, making it ideal for modern family living. The open-concept main level boasts a bright and airy layout with a beautiful kitchen, complete with a cozy breakfast/Dining area and direct walkout to a fully fenced backyard. Enjoy outdoor living on the composite deck, surrounded by elegant interlock landscaping perfect for entertaining or relaxing in privacy. Downstairs, the finished basement adds incredible value with a large rec room, kitchenette, 2-piece bath, and ample storage space to keep your home organized and clutter-free. Whether you're a growing family, remote worker, or entertainer at heart, this home offers the space, updates, and convenience youve been looking for. Dont miss this one! (id:50787)
Harvey Kalles Real Estate Ltd.
716 - 25 Water Walk Drive
Markham (Unionville), Ontario
Welcome To Uptown Markham at Riverside. This Bright & Spacious 1+Den Condo interior 646 Sqft plus 45 Sqft Balcony. The Large Size Den Can Be Used As Bedroom * 9 Feet Ceiling * Open Concept Kitchen With Quartz Counter Top * Stainless Steel Appliances * Full Amenities With 24 Hr Concierge * Outdoor Pool, Close To Schools, Supermarket, Restaurants, Shop & Park. High Speed Internet Included. (id:50787)
Jdl Realty Inc.
47 Chiffon Street
Vaughan (Steeles West Industrial), Ontario
Beautiful Modern End-Unit Townhouse in Woodbridge. This stunning end-unit townhouse offers the perfect blend of style, comfort, and convenience-ideal for families and professionals alike. Boasting three spacious bedrooms and three modern bathrooms, the home features an open-concept layout that seamlessly connects the kitchen, dining, and living areas. The gourmet kitchen is enhanced with granite countertops and stainless steel appliances, creating a functional and elegant space for everyday living and entertaining. Enjoy outdoor living on the generously sized balcony with gas outlet for BBQ, and retreat to the luxurious primary suite complete with a private ensuite bathroom. The versatile lower level offers flexible space for a home office, recreation area, or anything you envision. Additional highlights include parking for two vehicles, and an unbeatable location near TTC transit (60 Steeles West and 37 Islington North), York University, Humber College, Highways 407 & 400, and the Finch West IRI and Pioneer Village Subway Station. Nestled beside the protected Humber River Conservation Park, you'll enjoy both nature and city convenience. (id:50787)
Sutton Group-Admiral Realty Inc.
80 Mack Clement Lane
Richmond Hill (Westbrook), Ontario
Premium Corner/End-Unit (Like Semi) W/Separate Entrance To Finished W/O Basement. Approx. 2,0000 Sq Ft Of Finished Living Space!... $$$ In Upgrades, Newer Modern Kitchen W/Large Centre Island. Stainless Steel Appliances! 9'Ceilings On Main Floor. Upgraded Bathroom On 2nd Level. Prestigious High Demand Westbrook Community, Richmond Hill! Sunlight All Day. Direct Access From Garage. Steps To Yonge St, Yrt/Viva.***High Ranking School Zone: Steps To Richmond Hill Hs & St. Teresa Catholic Hs, Trillium Wood Ps.***No Neighbors To Side Or Behind!!! (id:50787)
Sutton Group-Admiral Realty Inc.
Upper Level - 181 Andrew Park
Vaughan (West Woodbridge), Ontario
This beautiful and spacious home is perfect for families or professionals seeking comfort and convenience. Featuring **four generously sized bedrooms** with ample closet space and **two modern bathrooms**, it offers a cozy and functional living space. The **open-concept living and dining area** is flooded with natural light from large windows, creating an inviting atmosphere for relaxation or entertaining. A **fully equipped kitchen** boasts stainless steel appliances and plenty of cabinet space, making meal preparation effortless. For added convenience, the unit includes an **in-unit washer and dryer**, **two dedicated parking spots**, and a **garage**, providing ample storage and secure parking. Step outside and enjoy the **front private balcony** and **large back yard**, ideal for unwinding in the fresh air. Located in a **prime area**, this home provides easy access to **public transportation, major highways, top-rated schools, shopping centers, grocery stores, parks, and recreational facilities**. With a perfect blend of comfort, style, and accessibility, this rental is an incredible opportunity for anyone looking to settle into a vibrant and welcoming community. Don't miss outschedule a viewing today! (id:50787)
Right At Home Realty
84 Laurier Avenue
Richmond Hill (Oak Ridges), Ontario
Experience Elegance And Comfort In This Stunning recently upgraded 4-Bedroom Home Located In The Prestigious Oak Ridges Community Of Richmond Hill. The functional and open concept layout features hardwood flooring, pot lights, staircase with Iron picket. The main floor features 9' ceilings, open-concept design with a combined living & dining area, private office with double French doors; Family room is a showstopper, featuring 17-foot ceilings and towering two-story windows that flood the space with natural light all day long and centered around a cozy gas fireplace; Custom Gourmet Kitchen with Central Island and B/I Breakfast Bar. 2nd Floor Offers 4 bright and spacious Bedrooms, Mezzanine overlooking the Living Room and Balcony with access to two bedrooms. Very well maintained throughout with numerous recent updates including: upstairs Washrooms (2022), Newer owned Furnace and owned Tankless Water Heater (2018), Roof (2018), upgraded Light Switches. Access to Garage from Laundry Room. Double driveway with no sidewalk and Much Moore! Conveniently Located Near Top-Ranked Schools (Pace, Oak Ridges Public), With Easy Access To Nature Trails, Go Station & Hwy 404/400. A Must-See Home! (id:50787)
Royal Team Realty Inc.
19 Korlea Crescent
Orillia, Ontario
LEGAL DUPLEX WITH MODERN UPDATES & ENDLESS LIVING POSSIBILITIES IN PRIME ORILLIA LOCATION! Why choose between living and investing when you can do both? This legal duplex in Orillia’s South Ward offers two updated, self-contained units with private entrances, ideal for multi-generational living or occupying one unit while renting the other. The well-maintained interior presents 1,850 square feet of finished space with modern finishes and neutral paint tones throughout. The main floor features a kitchen with newer appliances, a bright living room, three bedrooms and a full bathroom. The finished walk-up lower level features a combined kitchen and living area, two bedrooms, a full bathroom, and is currently vacant and move-in ready. Both units have in-suite laundry with updated washers and dryers. Enjoy a partially fenced backyard with mature trees, a large grassy space, and a multi-level deck. With parking for four vehicles and a location near beaches, trails, parks, schools, shopping, dining and Highway 11, this property offers a versatile opportunity with income potential in a prime Orillia location. (id:50787)
RE/MAX Hallmark Peggy Hill Group Realty Brokerage
19 Korlea Crescent
Orillia, Ontario
LEGAL DUPLEX WITH MODERN UPDATES & ENDLESS LIVING POSSIBILITIES IN PRIME ORILLIA LOCATION! Why choose between living and investing when you can do both? This legal duplex in Orillia’s South Ward offers two updated, self-contained units with private entrances, ideal for multi-generational living or occupying one unit while renting the other. The well-maintained interior presents 1,850 square feet of finished space with modern finishes and neutral paint tones throughout. The main floor features a kitchen with newer appliances, a bright living room, three bedrooms and a full bathroom. The finished walk-up lower level features a combined kitchen and living area, two bedrooms, a full bathroom, and is currently vacant and move-in ready. Both units have in-suite laundry with updated washers and dryers. Enjoy a partially fenced backyard with mature trees, a large grassy space, and a multi-level deck. With parking for four vehicles and a location near beaches, trails, parks, schools, shopping, dining and Highway 11, this property offers a versatile opportunity with income potential in a prime Orillia location. (id:50787)
RE/MAX Hallmark Peggy Hill Group Realty Brokerage
219 Cox Mill Road
Barrie, Ontario
MOVE-IN-READY BUNGALOW ON A 75 X 200 FT CORNER LOT, IDEAL FOR FIRST-TIME BUYERS OR DOWNSIZERS! Sitting pretty on a showstopping 75x200 ft corner lot, this garden-studded, charm-loaded bungalow is anything but ordinary, and it’s calling out to downsizers and first-time buyers ready for something truly special. With striking navy board and batten siding, warm taupe gable accents, crisp white shutters, a welcoming stone patio entry, fragrant rose bushes, and a covered front porch, this home delivers curb appeal that’s equal parts classic and inviting. Step into a fenced backyard bursting with mature apple, cherry, and serviceberry trees, truly a nature lover’s dream. The backyard features a custom stone fire pit, a shed, and a raised English garden overflowing with peonies, herbs, hydrangeas, hostas, and Rose of Sharon. Beyond the front entry, discover over 1,800 sq ft of light-filled living with a thoughtfully designed, stair-free layout, hardwood floors, a soaring cathedral ceiling, and pot lights. The modernized kitchen is an entertainer’s dream with high-end appliances, tons of workspace, tile floors, a large island, and a double-door walkout that makes al fresco hosting a breeze. It flows effortlessly into a welcoming dining area and a bright, open-concept living room anchored by oversized windows and warm wood floors, perfect for everyday comfort. Generously sized and filled with natural light, the primary retreat offers a peaceful place to unwind with a walk-in closet and an ensuite featuring a glass walk-in shower and timeless finishes. With everything on one level and no renovations needed, it’s an ideal fit for downsizers seeking simplicity or first-time buyers ready to settle into a space that feels like home from day one. Located just minutes to Wilkins Beach, waterfront trails, schools, shopping, and dining, it’s a move-in-ready lifestyle worth getting excited about! (id:50787)
RE/MAX Hallmark Peggy Hill Group Realty Brokerage
3 Nuffield Drive
Toronto (Guildwood), Ontario
Beautifully Maintained 3+1 Bedroom All-Brick Bungalow * Nestled On A Premium 60 Ft x 110 Ft Lot Backing Onto Serene Greenspace For Exceptional Privacy * Open-Concept Main Floor With Oversized Windows Providing Abundant Natural Light Throughout * Fully Updated Chefs Kitchen Featuring Stainless Steel Appliances, Custom Backsplash & Bright Breakfast Area With Walk-Out To Deck * Inviting Living & Dining Area With Pot Lights, Crown Moulding & Cozy Gas Fireplace Ideal For Entertaining * Primary Bedroom With Large Windows & Ample Closet Space * Finished Basement Offers Tons Of Space + Potential For Separate Entrance*, Additional Bedroom & 3-Piece Bath* Perfect For Guests Or Extended Family * Curb Appeal Enhanced By Timeless Brick Exterior, Interlocked Pathway & Well-Maintained Landscaping * Fully Fenced Backyard With Deck* Private & Functional Outdoor Living Space * Expansive Driveway Accommodates Up To 10 Vehicles * Conveniently Located Close To Shopping, Transit, Parks, Schools & Community Amenities * A Rare Blend Of Comfort, Privacy & In A Sought-After Family Friendly Neighbourhood* (id:50787)
Homelife Eagle Realty Inc.
460 Palmtree Crescent
Oshawa (Eastdale), Ontario
Offers Welcome Anytime! Offered For The First Time By The Original Owner, This Lovingly Cared For And Thoughtfully Updated 5-Bedroom, 4-Bathroom Home Sits On A Premium Ravine Lot On A Quiet, Family-Friendly Street In Eastdale. Backing Onto Green Space With Gated Access To Scenic Trails, This Home Offers The Rare Combination Of Privacy, Nature, And Convenience - All Within Minutes Of Schools, Parks, Transit, And Amenities. The Main Floor Welcomes You With A Bright And Spacious Layout Featuring Oak Hardwood Flooring Throughout. Enjoy The Elegance Of Formal Living And Dining Rooms, A Dedicated Office For Working From Home, And A Cozy Family Room With A Gas Fireplace And Picture Window Overlooking Your Peaceful Backyard. The Large Kitchen And Breakfast Area Are Perfect For Family Gatherings, With Upgraded Cabinetry, Ample Counter Space, And A Walkout To The Composite Deck - Ideal For Entertaining Or Enjoying Morning Coffee Surrounded By Nature. Easily Convert Mud Room Back to Main Floor Laundry. Upstairs, The Oak Staircase Leads To A Spacious Primary Suite With A Walk-In Closet And A 4-Piece Ensuite. Four Additional And Generously Sized Bedrooms Offer Space For The Whole Family, Guests, Or Additional Office Needs. The Finished Basement Extends The Living Space With Luxury Vinyl Flooring, A Built-In Speaker System, A Workshop, And A Large Storage Room - Perfect For Hobbies Or Organization. Outside, Your Private Backyard Oasis Features A 15x30 Heated Above-Ground Pool, Multi-Level Composite Deck, And Mature Trees Backing Onto The Ravine. This Is More Than A Home - It's A Lifestyle. Don't Miss The Opportunity To Make It Yours. (id:50787)
Dan Plowman Team Realty Inc.
2602 - 20 Bruyeres Mews
Toronto (Niagara), Ontario
Welcome to The Yards at Fort York! This beautifully designed 1-bedroom, 1-bathroom suite offers 530 sqft of thoughtfully planned living space and a lifestyle you'll love. Featuring soaring 9-ft ceilings and an open-concept layout, this bright and airy unit boasts stunning views of Fort York and the lake, with breathtaking sunsets enjoyed from your full-length balcony - accessible from both the living room and bedroom. Inside, enjoy stylish laminate flooring throughout, a modern kitchen with full-size stainless steel appliances, quartz countertops, and extra-tall cabinetry for ample storage. The spacious bedroom includes a walk-in closet, and there's added convenience with in-suite laundry and a separate storage locker. Amenities include a 24-hour concierge, a fully equipped gym, sauna, party room, theatre room, guest suite, rooftop terrace, and visitor parking. This unbeatable location is just minutes to the Gardiner Expressway, Toronto's vibrant waterfront, Rogers Centre, parks, trails, TTC transit, CNE, Loblaw's, Shoppers Drug Mart, amazing restaurants, and the financial district. Don't miss this opportunity to live in a functional and fashionable suite in one of Toronto's most vibrant communities! (id:50787)
Right At Home Realty
4309 - 38 Widmer Street
Toronto (Waterfront Communities), Ontario
* Spectacular, almost new, high floor, 1 Bedroom unit with breathtaking bright west views * CENTRAL by Concord - a new high-tech building located in the heart of downtown and steps to Toronto's tech hub! * built-in wall-to-wall closets with organizers * spa-inspired bathroom with plenty of built-in storage * High-end Built-in appliances. CENTRAL location, 5-10 min walk to 2 subway stations (Osgood & St. Andrew), Queen & King streetcars, trendy restaurants & cafes, boutique & retail shops, City Market & Fresh and Wild supermarket, Princess of Wales Theatre, Four Seasons Performing Centre, Roy Thompson Hall, TIFF Lightbox, OCAD, and Rogers Centre. Less than 15 min walk to Union Station (VIA/Go Transit/UP Express), Metro Toronto Convention Centre, Rogers Centre, Scotiabank Arena, The Well, financial district, and more! Amenities: 100% wifi connectivity in common areas, touch-less entry, 24hr concierge, fitness centre, coworking lounge, conference room, outdoor pool & theatre, refrigerated parcel storage, EV chargers & visitor parking! (id:50787)
Century 21 Leading Edge Realty Inc.
705 - 621 Sheppard Avenue E
Toronto (Bayview Village), Ontario
Welcome to the highly sought-after and prestigious Bayview Village in North York! This stunning southwest corner suite boasts an abundance of natural light throughout the day, thanks to its prime positioning. The unit has never been rented and has been lovingly maintained by the original owner. Featuring laminate flooring and 9-foot ceilings throughout, this spacious suite offers a clear, unobstructed southern view from the 7th floor (Including CN Tower!). The living and kitchen areas are thoughtfully separated, with the kitchen offering a combined dining space. The layout includes two well-sized, split bedrooms. The primary bedroom features a large walk-in closet, an ensuite bath, and a large window that floods the room with natural light. The second bedroom also offers a generous window and closet, with an ideal south-facing view. Conveniently located near the elevator (yet far from the garbage chute), this unit is just steps away from Bayview Village Mall, grocery stores (including Loblaws), restaurants, and shops. It is also within close proximity to Bayview TTC station, the 401, and the DVP, offering unparalleled convenience. This move-in-ready home is a true gem in one of North York's most desirable neighborhoods! **One Parking and One Locker included (id:50787)
RE/MAX Realtron Yc Realty
1404 - 30 Wellington Street E
Toronto (Church-Yonge Corridor), Ontario
Beautiful spacious 2+1 bedroom suite in "The Wellington". Over 1500 sq. ft. Walk To Financial District, King & Bay, Union Station, The Lake, Metro Grocery Store, Eaton Center. Beautifully Renovated And Appointed. Open Modern Kitchen. Large Principal Rooms. Two Bedrooms, 2 Full Baths, Den/Dining Room (Could Be Home Office), Parking, Locker. Superb location with easy walk to Metro Grocery store, St Lawrence Market, Subway, Financial District, Union Station, the underground Path, Berczy Park, fine dining, and the lake. No pets allowed as per building rules. (id:50787)
Atv Realty Inc
18 Gloucester Lane
Toronto (Church-Yonge Corridor), Ontario
Tucked discreetly behind Yonge Street, 18 Gloucester Lane is a rare property of understated distinction - a laneway address that quietly carries both architectural integrity and cultural presence. Built in 1912 and thoughtfully modernized, this five storey buff brick building remains one of Toronto's most evocative landmarks, offering discretion, provenance and unmatched centrality. Behind its timeless façade lies over 9,700 sq ft of space, scaled and grounded by heritage character - arched windows, exposed brick and beam, and expansive industrial proportions. For over four decades, this building was the creative home base for Norman Jewison - one of Canada's most internationally acclaimed filmmakers. From within these walls, major cinematic works were developed, produced, and edited. The building became an engine of cinematic output that blended Hollywood calibre with Canadian sensibility. A rare convergence of character and opportunity, the building is fully leased to professional tenants across the lower four floors, functioning seamlessly as a boutique investment property. But the essence of the building reveals itself above - a private fifth floor penthouse residence layered with cinematic soul and vintage warmth. Natural light animates the custom millwork, exposed walls and beams. Large windows frame views of Norman Jewison Park, while a dramatic herringbone brick fireplace anchors the central salon. And a concealed staircase leads to a tranquil primary suite above - a true pied-a-terre, offering intimacy in the heart of the city. Positioned within the Historic Yonge Street Heritage Conservation District, the building presents an opportunity to steward a legacy of meaningful heritage and cultural significance. Its scale, discretion, and location invite more possibilities: continue as a boutique investment property, adapt to a private family office or foundation, a design studio or gallery, or reimagine it as a fully integrated live/work residence. (id:50787)
Sotheby's International Realty Canada
18 Gloucester Lane
Toronto (Church-Yonge Corridor), Ontario
Tucked discreetly behind Yonge Street, 18 Gloucester Lane is a rare property of understated distinction - a laneway address that quietly carries both architectural integrity and cultural presence. Built in 1912 and thoughtfully modernized, this five storey buff brick building remains one of Toronto's most evocative landmarks, offering discretion, provenance and unmatched centrality. Behind its timeless façade lies over 9,700 sq ft of space, scaled and grounded by heritage character - arched windows, exposed brick and beam, and expansive industrial proportions. For over four decades, this building was the creative home base for Norman Jewison - one of Canada's most internationally acclaimed filmmakers. From within these walls, major cinematic works were developed, produced, and edited. The building became an engine of cinematic output that blended Hollywood calibre with Canadian sensibility. A rare convergence of character and opportunity, the building is fully leased to professional tenants across the lower four floors, functioning seamlessly as a boutique investment property. But the essence of the building reveals itself above - a private fifth floor penthouse residence layered with cinematic soul and vintage warmth. Natural light animates the custom millwork, exposed walls and beams. Large windows frame views of Norman Jewison Park, while a dramatic herringbone brick fireplace anchors the central salon. And a concealed staircase leads to a tranquil primary suite above - a true pied-a-terre, offering intimacy in the heart of the city. Positioned within the Historic Yonge Street Heritage Conservation District, the building presents an opportunity to steward a legacy of meaningful heritage and cultural significance. Its scale, discretion, and location invite more possibilities: continue as a boutique investment property, adapt to a private family office or foundation, a design studio or gallery, or reimagine it as a fully integrated live/work residence. (id:50787)
Sotheby's International Realty Canada
309 Blair Creek Drive Unit# Basement Room 2
Kitchener, Ontario
Welcome to Room #2 at 309 Blair Creek Drive a well-maintained, legal, carpet-free basement unit in Doon South neighborhood of Kitchener! This private bedroom is located within a clean, spacious basement apartment featuring shared access to a kitchen, bathroom, living room, and laundry facilities. One parking space is included for your convenience. Perfectly situated near Highway 401, Conestoga College, and numerous local amenities, this home is ideal for male students or working professionals seeking comfort, convenience, and a quiet living environment. Photos were taken prior to the current tenants moving in. The unit is Partially furnished, and all utilities (hydro, gas, and water) are included in the rent. Move-in ready book your private showing today! (id:50787)
Homelife Miracle Realty Ltd
1272 Ontario Street Unit# 503
Burlington, Ontario
Stunning , Spacious and Sun-filled corner unit in the heart of Burlington just steps to the lake available to be your next home. Walk to Spencer Smith Park, Restaurants, Shops, Mapleview Mall and more. Kitchen offers plenty of cabinet space. Great big Living room, recently updated with luxury waterproof vinyl flooring. In-suite spacious laundry room comes complete with sink. Main Bedroom has a 3 pc ensuite and large walk-in closet. 2nd bedroom offers peace and serenity with its own large walk-in closet and a 4pc bathroom across the hall. Gorgeous mountain views set in a quieter setting surrounded by trees that can be enjoyed from the balcony. Guest suite available for your guests as well as visitor parking. The penthouse party room with a huge terrace offers sunset views and is equipped with bbqs. This unit comes with one parking space and one storage room. It must be seen! (id:50787)
Royal LePage Macro Realty
412 Red Oak Avenue
Stoney Creek, Ontario
Charming 2-bedroom bungalow in the heart of Stoney Creek! This well-maintained home offers cozy, one-floor living with a bright and functional layout. Enjoy a spacious eat-in kitchen, updated bathroom, and generous-sized bedrooms. Step outside to a large, fully fenced backyard—perfect for entertaining, pets, or kids at play. Located on a quiet street close to parks, schools, shopping, and easy highway access. Ideal for first-time buyers, downsizers, or investors! (id:50787)
RE/MAX Escarpment Golfi Realty Inc.
1431 Wilson Street W
Ancaster, Ontario
PRIME COMMERCIAL DEVELOPMENT OPPORTUNITY: Clean Phase II Environmental Report and a preliminary Geotechnical Study available. Tree removal on the property has just been completed leaving no impediments to development. 4.15-acres of industrial land zoned M3 Prestige Business Park, with municipal services at the lot line. Located at Wilson Street West / Hwy 2 and Tradewind Drive, directly across from the Ancaster Business Park with busy vehicle traffic for mass exposure. There is easy access to highway 403 & highway 6, and the Hamilton International Airport is less than 10 minutes away. The zoning allows for a long list of possible uses including: industrial, hospitality, administrative, manufacturing, mechanical, transportation and logistics. On the property there is a beautiful 4-bedroom home with an exterior garage, as well as a barn & workshop - plenty of interim use opportunity. *Renderings for visual representation only. (id:50787)
Royal LePage State Realty




