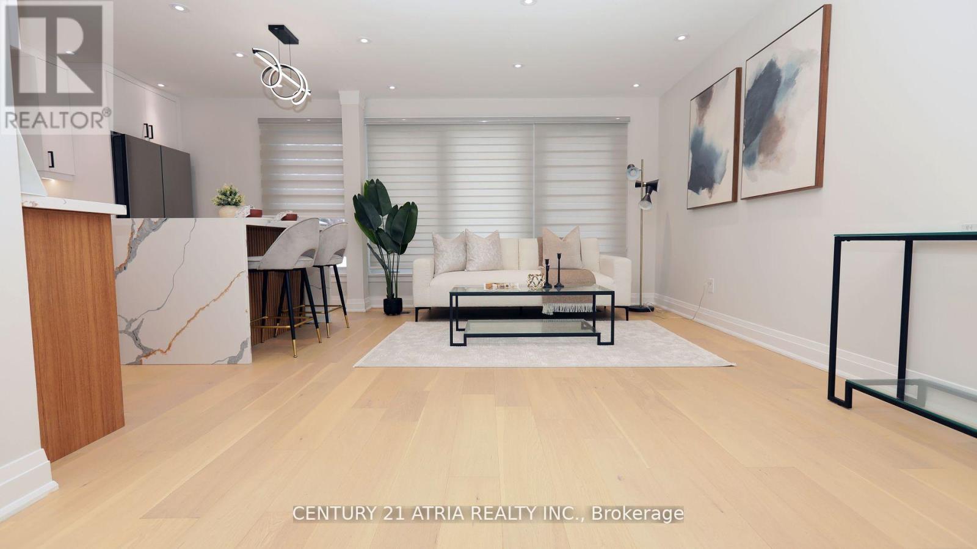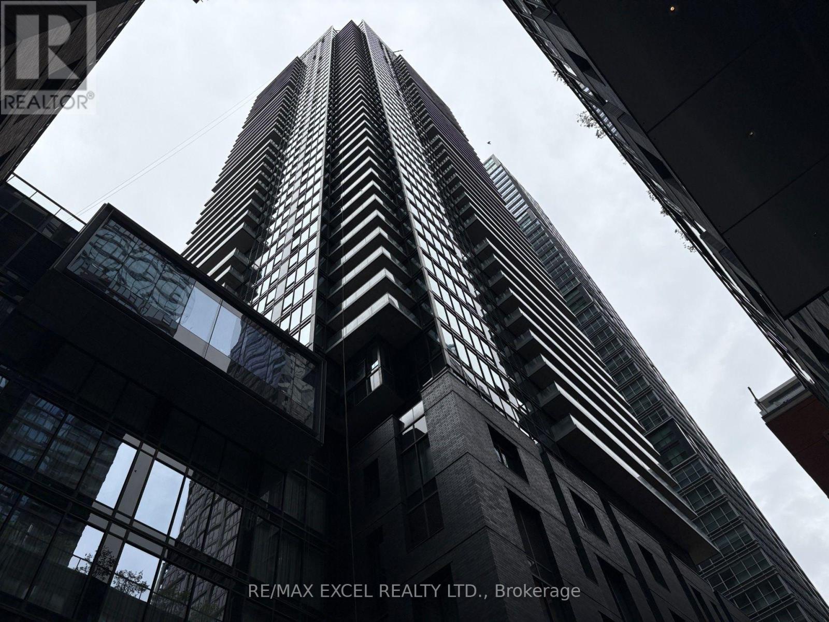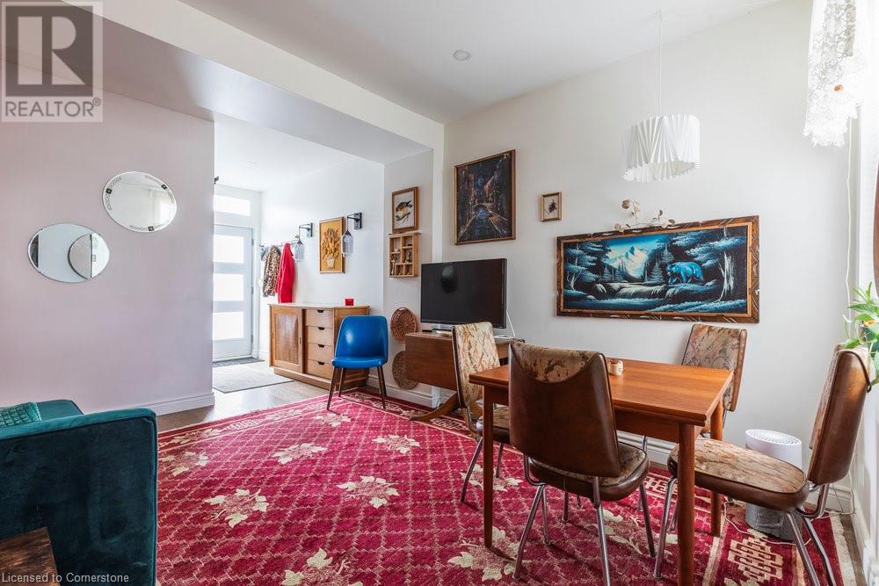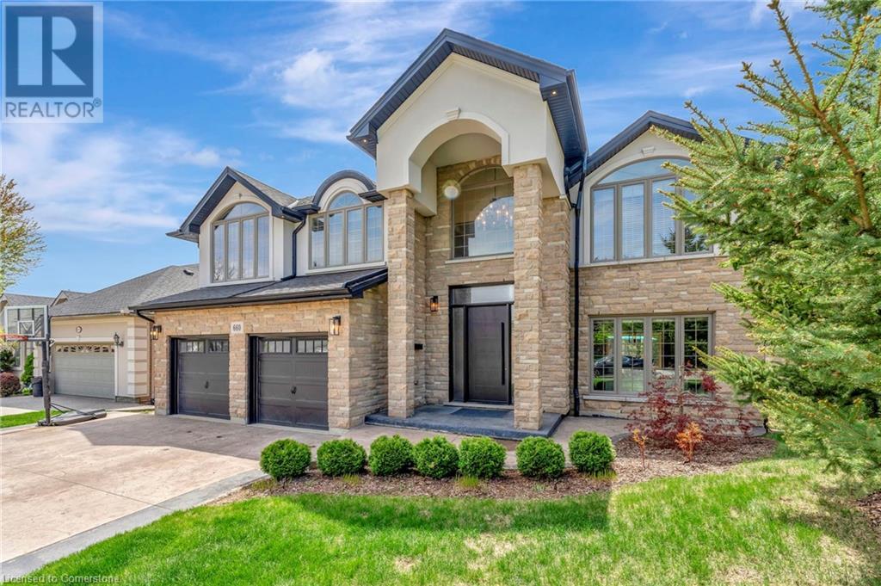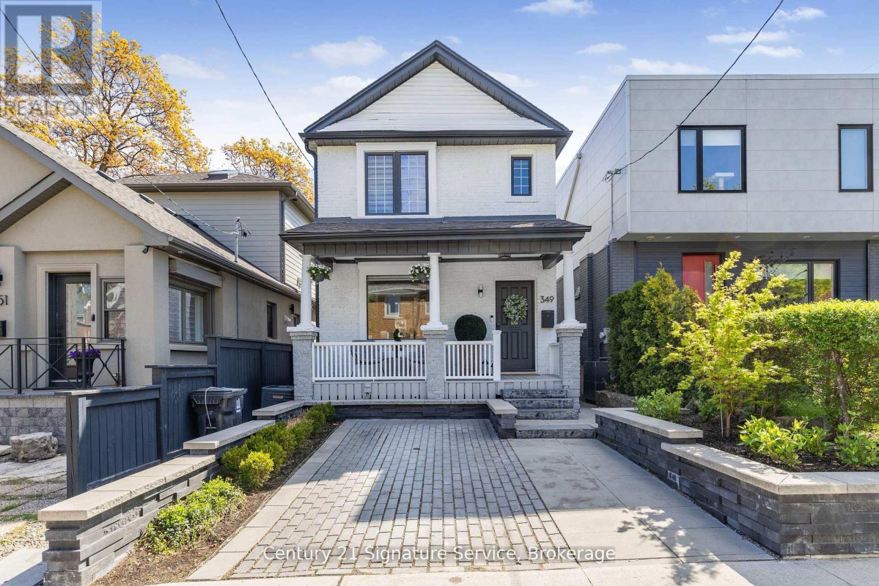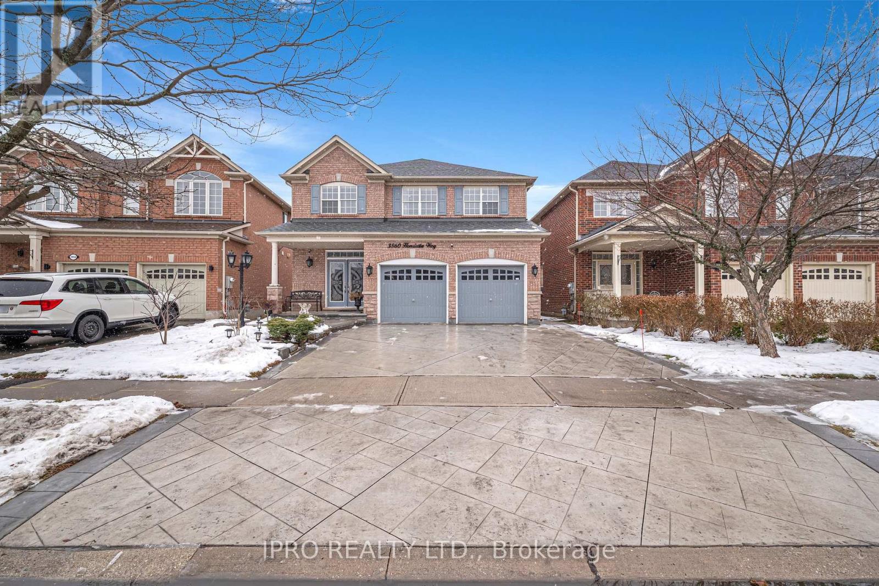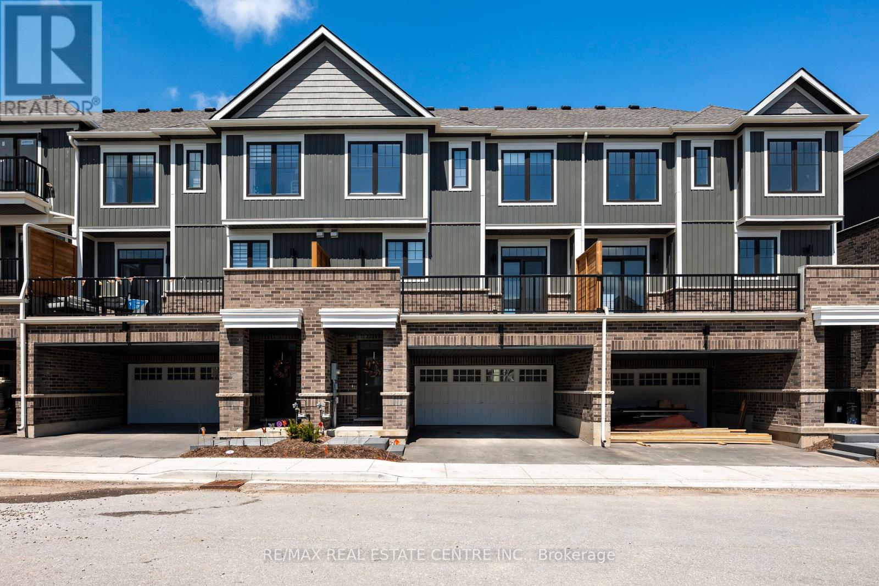14 Turnbull Road
Hamilton (Dundas), Ontario
Welcome to this beautiful and private 3-bedroom, 1.5-bathroom home located in the heart of Pleasant Valley one of Dundas most desirable communities. Just a short stroll to downtown and steps from the scenic rail trail, with easy access to Ancaster, this home offers the perfect blend of character, lifestyle and convenience. Curb appeal abounds with fresh exterior paint, vibrant flower beds, a newer roof (2021), stone veneer accents and parking for up to five vehicles creating a warm and inviting first impression. Inside, you'll find a seamless mix of classic charm and modern updates. Original hardwood flooring brings warmth and character, while the updated chefs kitchen (2019) features ample cabinetry, recent appliances, and elegant parquet floors. Additional improvements include fresh interior paint, a new furnace and AC (2022), and a fully finished walkout lower level with new pot lights and vinyl flooring. The spacious laundry area includes a 2-piece bathroom and access to a large crawl space offering vast storage. Out back, enjoy a private, low-maintenance yard with lush gardens, two patios and recent privacy fencing. A standout feature is the fully heated and air-conditioned 10x10 accessory building currently set up as a home office, it's ideal for work, creative pursuits or a quiet retreat. There's also a separate shed for convenient outdoor storage. Don't miss this opportunity to own a picture-perfect home in one of Dundas most sought-after neighbourhoods. Book your showing before its too late! (id:50787)
Royal LePage State Realty
306 - 10 Graphophone Grove
Toronto (Dovercourt-Wallace Emerson-Junction), Ontario
Experience modern urban living at Galleria on the Park. This brand-new 2-bedroom plus den suite features rare 10-foot ceilings, expansive windows, and an east-facing balcony with stunning views of Toronto's skyline. The open-concept layout offers a sleek kitchen with built-in appliances, quartz countertops, and a spacious living and dining area. The enclosed den with a door and window is perfect for a home office or guest room. Located in a vibrant, master-planned community near Dufferin and Dupont, you're just steps to TTC, parks, shopping, dining, and more. Enjoy access to one of the areas most extensive amenity packages. Includes 1 parking spot, 1 locker, and window coverings. (id:50787)
Real Broker Ontario Ltd.
713 - 55 Ontario Street
Toronto (Moss Park), Ontario
Welcome to East 55 Condos! This stylish Jr 1-bedroom features a bright open layout with 9' exposed concrete ceilings, floor-to-ceiling windows, and stunning south-facing views. Enjoy a sleek kitchen with gas cooking, quartz counters, and stainless steel appliances. Steps to King St E cafes, transit & more. Building amenities include a rooftop terrace, outdoor pool, gym, party room & visitor parking! (id:50787)
Chestnut Park Real Estate Limited
67 Tecumseh Drive
Aurora (Aurora Heights), Ontario
Fully Renovated Semi Detached Single Family Home In Aurora Heights By Permit; This beautifully updated semi-detached home in sought-after Aurora Heights offers luxury, comfort, and incredible investment potential. Renovated from top to bottom with permits, both the main floor and basement feature modern finishes, new layouts. The main floor boasts an open-concept design with hardwood floors, pot lights, a stylish kitchen with a large island and stone countertops, three bedrooms, a sleek 3-piece bathroom, and convenient laundry. The basement approximately 1,000 sqft has been completely transformed, offering a spacious gym area, playroom, two full 3-piece bathrooms, dedicated laundry, and plenty of storage. Functional layouts for both levels are available. Located near top schools, shopping, the community center, and just minutes from Yonge Street, this home is perfect for families or investors. Move-in ready and in a quiet, family-friendly neighbourhood don't miss your chance to see it! (id:50787)
Century 21 Atria Realty Inc.
92 - 6047 Highway 89
New Tecumseth, Ontario
Fabulous "tiny home" overlooking the Nottawasaga River! Enjoy your morning coffee on the front deck in peace! This is an ideal spot for those looking to get away from it all yet minutes to all the amenities required in todays world. This 4 yr old home is cozy, trendy, and full of vibes to lift your spirit. Located in a 4 season park next to the Nottawasaga Inn Resort. (id:50787)
RE/MAX Hallmark Chay Realty
Bsmt - 6275 Maple Gate Circle
Mississauga (Lisgar), Ontario
This property is fully furnished with a queen size bed, bed covers, sheets, pillows, blankets, a study desk, study chair, large mounted T.V., computer monitor, sofa bed, washer and dryer, semi equipped kitchen with plates, tea cups, glasses, forks, knives, spoons, cooking utensils, microwave, kettle, toaster, towels for the bathroom, garbage bin for kitchen and bathroom, art work in bathroom and living room, mirror in bedroom and 2 lighting sconces in bedroom. (id:50787)
Keller Williams Real Estate Associates
4009 - 125 Blue Jays Way
Toronto (Waterfront Communities), Ontario
Enjoy modern urban living in this bright and spacious 1 bedroom + den with 1 parking condo, perfectly situated in the heart of Toronto's vibrant Entertainment District. This unit features floor-to-ceiling windows and a private balcony offering breathtaking city views. 9 Ft Ceiling, Living Combined W/Modern Kitchen, Backsplash, Granite Countertop, A Balcony With Clear East View. Steps To Financial District, Restaurants, Shops, Ttc Transit, Mins Walk To Cn Tower, Toronto Aquarium, Rogers Centre, Harbour Front, Air Canada Centre, Subway...Luxury Amenities, 24 Hr Concierge. (id:50787)
RE/MAX Excel Realty Ltd.
1304 - 1815 Yonge Street
Toronto (Mount Pleasant West), Ontario
Stylish Davisville Corner Loft! 1+1 Bed! 1.5 Bath! N/W Views. Elevate your lifestyle in this sophisticated corner loft featuring soaring 10' ceilings and sweeping northwest views. Thoughtfully upgraded kitchen with stainless steel appliances, quartz counters & waterfall island flows into a bright open-concept living/dining area - perfect for entertaining. Enjoy a rare 260 sq ft wraparound terrace with two separate walkouts, perched above Toronto's lush Beltline Trail. Located in a meticulously maintained, upscale building featuring 24-hour concierge, ample visitor parking, and an array of premium amenities. Includes 1 parking + locker. Just steps from Davisville Station, shops, parks & Top-tier neighbourhoods. (id:50787)
Berkshire Hathaway Homeservices Toronto Realty
Harvey Kalles Real Estate Ltd.
279 Wilson Street
Hamilton, Ontario
279 Wilson Street is a charming semi-detached home in the heart of Hamilton – minutes away from downtown, restaurants, bars, parks, shopping, transit and so much more. This well-maintained and upgraded home features a primary loft bedroom with five-piece ensuite bathroom, a second bedroom on the main level, and additional two-piece bathroom. Lovingly upkept with upgraded kitchen (2024), upper-level front windows (2021), furnace (2020) and water heater (purchased outright 2020). The back patio is an inviting space to showcase your green thumb and unwind in the summer evenings, or retreat to your loft bedroom and soak in the clawfoot tub. Skip the condo and the condo fees! 279 Wilson Street is ideally suited for those looking to spend less and have access to your own private outdoor space. (id:50787)
Coldwell Banker Community Professionals
5665 Woodland Boulevard
Niagara Falls (Hospital), Ontario
Welcome to this beautifully maintained upper-level unit with a main-floor layout, offering comfort, privacy, and elevated living. Flooded with natural light, this spacious home features four bedrooms and a well-appointed four-piece bathroom. The open-concept main floor flows seamlessly into a sunroom and patio that overlook a generously sized backyard perfect for relaxing or entertaining. Enjoy peace and tranquility while being just minutes from shops, banks, parks, schools, freeways, public transit, and school bus routes. This home is the perfect blend of comfort and convenience, and its move-in ready. Make this inviting space your new home! (id:50787)
Royal LePage Credit Valley Real Estate
4727-4729 Ferguson Street
Niagara Falls, Ontario
Exceptional Investment Opportunity in the Heart of Niagara Falls! Welcome to 4727-4729 Ferguson Street – a versatile and income-generating property offering a rare combination of residential and potential commercial use. Situated on a generous lot, this unique setup features a fourplex alongside an attached single-family home complete with a double car garage, making it an ideal opportunity for investors or multi-generational living. The fourplex consists of four separate units, one of which is currently operating as a storefront. Zoned residential, this unit can be easily converted into a residential apartment, with a full bathroom already in place—providing added flexibility and future rental income potential. All other units are tenanted, offering immediate revenue, while the storefront unit will be vacant upon possession, allowing for a smooth transition or renovation. The attached home is heated by a forced air furnace and includes central air conditioning for year-round comfort. The fourplex units are heated with water boilers and radiators, delivering efficient and consistent warmth throughout. Several units have been recently renovated, enhancing their appeal and overall rental value. The roof is approximately seven years old, offering peace of mind and reduced maintenance costs. Located in a prime area near downtown Niagara Falls, public transit, and essential amenities, this property presents a compelling opportunity for steady cash flow and long-term appreciation. Whether you’re expanding your real estate portfolio or seeking a multi-unit property with strong upside, 4727-4729 Ferguson Street is a must-see. (id:50787)
Exp Realty
660 Highvalley Road
Ancaster, Ontario
Tucked away on a quiet street in one of Ancaster’s most desirable neighbourhoods, this spacious and beautifully updated home offers the perfect blend of comfort, style, and functionality. The grand foyer with vaulted ceilings makes a striking first impression, leading into a warm and welcoming main floor featuring hardwood floors, a bright eat-in kitchen, and a walkout to the oversized deck. Large principal rooms include a living room, formal dining room, and family room off the kitchen with a fireplace, large windows and skylights. Upstairs, you’ll find four generously sized bedrooms, all with large, beautiful new windows and hardwood flooring, and three full baths. The primary suite has a walk-in closet and fully renovated ensuite featuring a sleek standalone tub, skylight and separate shower with multijet system. The main bath has also been updated, and two bedrooms share a convenient Jack and Jill bathroom, making it a practical setup for children or shared living. The finished basement is fresh and functional, with brand-new flooring and three separate walkouts to the back yard. This rare feature creates an easy and seamless connection between indoor and outdoor living. An exercise room, full bathroom, and sunroom currently used as a home office offer many possible configurations to suit the needs of any family. The backyard is an entertainer’s dream. With a gas fire pit in the pergola-covered sunken seating area, and a stylish and modern inground concrete pool, it’s the perfect retreat for both summer lounging and evening gatherings. The elegant wrought iron fencing complements the extensive perennial gardens throughout the landscaped, private yard. Located just minutes from the 403, top-rated schools, parks, and every essential amenity, this is a home that truly checks all the boxes. (id:50787)
Royal LePage State Realty
812 - 430 Square One Drive
Mississauga (City Centre), Ontario
Welcome to this brand new never lived in one bedroom plus den suite located in the heart of Mississauga's vibrant City Centre. This thoughtfully designed condo features modern finishes throughout including sleek laminate flooring and stainless steel appliances. The contemporary kitchen is equipped with a stylish peninsula and breakfast bar, flowing seamlessly into the open concept living and dining area. Step out onto your private balcony and enjoy the view. The spacious primary bedroom offers plenty of natural light, while the versatile den is perfect fora home office or guest room. Ideally situated steps from Square One Shopping Centre, Sheridan College, restaurants, cafés, the YMCA, and Cineplex, with Food Basics conveniently located within the building. Enjoy quick access to major highways including the 403, 401, and QEW. Includes one parking spot and one locker. A perfect place to call home for those who appreciate modern comfort and convenience. (id:50787)
Royal LePage Signature Realty
109 Masterman Crescent
Oakville (Go Glenorchy), Ontario
Welcome to this exquisite newer executive home, perfectly situated on a huge landscaped pie-shaped lot featuring stone interlock walkways, driveway, and a stunning backyard spanning over 70 feet across the back! Enjoy outdoor living with a beautiful stone interlock patio, complete with a cozy stone fire pit perfect for entertaining and relaxing. All furniture is also included! Step inside through the grand double-door entry into a spacious and welcoming foyer. The main floor boasts an open-concept layout, featuring hardwood floors and soaring 9-foot ceilings. A chefs dream kitchen awaits, complete with a large centre island, granite countertops, large walk-in pantry, and high-end Monogram stainless steel appliances. The bright breakfast area which overlooks the family room offers space for a large dining table, and provides a walkout to the backyard. Upstairs, you'll find hardwood flooring throughout and four spacious bedrooms. The luxurious primary suite features a 5-piece ensuite bath, a large walk-in closet with built-in shelving, and an additional built-in closet. The second bedroom impresses with vaulted ceilings, a 4-piece ensuite, and a walk-in closet. The third bedroom features a charming built-in reading nook and a 3-piece ensuite. A large fourth bedroom provides ample space for family or guests and the convenient second-floor laundry room includes built-in cabinetry and stone countertops.The fully finished basement is designed for entertainment, featuring above-grade windows, an open-concept recreation room with custom built-in cabinetry, and a stylish kitchen area with a built-in bar. Additional den/office area, storage room and an upgraded cold room/cantina complete this incredible space. Situated in a highly desirable area of Oakville close to Glen Abbey Golf Club, parks and trails, all amenities and quick access to major highways! (id:50787)
RE/MAX West Realty Inc.
1712 - 156 Enfield Place
Mississauga (City Centre), Ontario
Welcome to the Tiara. The layout if functional and the unit has no carpet in it. When entering, the kitchen overlooks the dining room and living space, then down the hall you have a bathroom a large primary bedroom and a second bedroom. The unit comes with 1 parking and 1 locker, so there is plenty of storage available. The building itself is outstanding and includes 24 Hours Concierge, Indoor Pool, Sauna, Squash, Tennis, Basketball Courts, Card Room, Craft Rooms, Fitness Center, BBQ, guest suites, library and a lot of visitor parking. Location? You can't beat it. In the heart of Mississauga, by the new light rail, Go station, Public transit, Square One, Celebration Square, schools, hospital, highways. 156 Enfield is close to it all. With 1712- 156 Enfield, you get it all. A wonderful condo and a wonderful location (id:50787)
RE/MAX Escarpment Realty Inc.
Royal LePage Real Estate Services Regan Real Estate
1545 Concession 6 Woodhouse
Simcoe, Ontario
Stunning custom bungalow built in 2005, set on a picturesque 1-acre lot surrounded by open fields, young forest, and a scenic ravine. Offering over 4,300 sq. ft. of finished living space, this beautifully designed home features vaulted ceilings, radiant in-floor heating, and premium finishes throughout. The open-concept main floor showcases a grand living area with soaring cathedral ceilings, maple kitchen cabinetry, high-end stainless steel appliances, and heated tile flooring. Wired for sound throughout, this home is perfect for both relaxing and entertaining. The spacious primary suite includes a walk-in closet and luxurious 5-piece ensuite. Three additional bedrooms and four bathrooms in total provide plenty of space for family or guests. Enjoy the outdoors on the brand new rear deck or take advantage of the incredible 60’ x 30’ workshop with hydro—ideal for hobbies, storage, or business use. The oversized 3-car attached garage (approx. 1,300 sq. ft.) is fully insulated and features in-floor heating for year-round comfort. Conveniently located just 30 minutes to Hamilton, 10 minutes to Simcoe, and 15 minutes to Port Dover. Pool table included. A rare opportunity to own a fully upgraded, turn-key home on a private country lot with modern comforts and room to grow. (id:50787)
RE/MAX Escarpment Realty Inc.
349 Windermere Avenue
Toronto (High Park-Swansea), Ontario
Welcome to 3-Bedroom Modern Living in the Heart of High Park-Swansea! Located in one of Torontos most sought-after neighbourhoods, this beautifully renovated home offers the perfect blend of style, function, and location. Featuring 3 spacious bedrooms and 3 modern washrooms, this property is ideal for families, professionals, or investors alike. Step inside to an open-concept main floor, contemporary kitchen with stainless steel appliances, and a cozy gas fireplace in the family room perfect for entertaining or relaxing. The walk-out from the kitchen leads to a newly renovated backyard complete with a stylish louvred pergola and large shed,creating a private outdoor retreat. Parking is a breeze with a front parking pad, rare and valuable feature in this area eliminating the need for street parking. The separate entrance to the lower level opens the door to income potential or a private in-law suite, with enough space to create a fully self-contained apartment. Situated in the highly regarded School catchment, and just steps from the shops and restaurants along Bloor West Village. Enjoy quick access to TTC, subway lines, and major highways, making commutes to downtown or weekend getaways seamless. This home checks all the boxes: modern upgrades,family-friendly layout, unbeatable location, and rare city conveniences. Dont miss your chance to live in one of Torontos best communities. (id:50787)
Century 21 Signature Service
1072 Lansdowne Avenue
Toronto (Dovercourt-Wallace Emerson-Junction), Ontario
Junction Beauty * Executive 4-Level Freehold Townhome W/Premium Corner Setting * Spans 1720 Sq.Ft. of Urban Chic Living Space Complimented With A 312 Sq.Ft. Private Oasis Roof Top Terrace w/Stunning City Views * Well Appointed Floor Plan Offers A Perfect Blend of Function, Style, Comfort w/Generous Room Sizes, Large Windows, Bathroom On Every Level, Ample Storage & Quality Finishes Throughout * Family & Entertainers Dream * Stunning Main Level Will Impress You With Spacious Uninterrupted Flow, Soaring Ceilings & Open Plan That Features Ultra Sleek Kitchen w/Quartz Counters, Breakfast Bar, Oversized Principal Room & Powder Room * Second Floor Is Dedicated To Luxurious Primary Suite Fitted w/Walk-In Closet, A Spa 5-Piece Ensuite w/Dual Vanity & Large Separate Shower * Third Level Features 2 Large Bedrooms & 4Pc-Bath * Versatile Upper Level W/Bonus Room & Walk-Out To Terrace * Water & Gas Hook-Up on Terrace * Convenient 2nd Level Laundry Room * 1 Underground Parking & 1 Locker Included. * Situated In Family Friendly Davenport Village Area, Steps To Corso Italia, Transit, Parks, Groceries & Shopping. Walk, Bike & Pet Friendly. (id:50787)
Homelife/realty One Ltd.
3860 Henrietta Way
Mississauga (Churchill Meadows), Ontario
Welcome to 3860 Henrietta Way, an exception detached home in the sought-after Churchill Meadows community of Mississauga. Lovingly maintained by its original owner, this property offers over 3,100+ sqft. and 4,400+ sqft. of total living space, including a basement apartment with a separate entrance. The main floor features a grand foyer with a striking staircase, a large living and dining space, a bright family room with large windows, and a spacious kitchen with an island and breakfast area, perfect for gatherings. There is an additional bonus room, ideal as a bedroom or office, is conveniently located next to a powder room, along with a mudroom and laundry area. Upstairs, the oversized primary bedroom boasts two walk-in closets and a large ensuite. There are three additional large bedrooms with large closets and a huge family room to provide plenty of more space. The basement includes three bedrooms, a stunning kitchen, a separate laundry area, and its own entrance, offering endless potential. Additional upgrades: 9-ft ceilings, hardwood flooring, a gorgeous hardwood staircase, and extensive landscaping in the front and backyard. Situated in a family-friendly neighbourhood, this home is a true gem. (id:50787)
Ipro Realty Ltd.
2187 Sandringham Drive
Burlington (Brant Hills), Ontario
Welcome to this beautifully maintained 3-bedroom, 2-bath ranch bungalow, tucked away on a mature, tree-lined street in Brant Hills, one of Burlington's most peaceful and family-friendly communities. Step inside and be surprised this home is larger than it looks (1260 sq ft on main level), with a smart, flowing layout and bright, inviting spaces. A large bay window fills the living and dining rooms with natural light, while a cozy gas fireplace adds warmth and comfort. Love to cook? The oversized eat-in kitchen offers ample workspace, storage, and room for casual family meals. All three bedrooms are spacious, with generous closets and lovely views of the landscaped front and rear yards. A full 4-piece bathroom and a large entry way closet complete the main floor. Downstairs, the fully finished basement offers a bright family room, a versatile bonus room (perfect for an office, gym, or hobby space), a 2-piece bath, and a laundry area with a rustic pine ceiling that adds charm and character. Enjoy the level driveway entry into the extra-deep 2-car garage that provides loads of storage and space for a workshop or tools. Step outside to your private backyard oasis with an expansive deck and beautifully landscaped perennial gardens creating the perfect space for relaxing or entertaining all year long. Located just a short walk from MM Robinson High School and the Ireland House Museum, with quick access to shopping, schools, parks, and highways. Recent Updates include: Freshly painted throughout 2025, Living/Dining Room Carpet 2025, Furnace 2021, Duct Cleaning 2021, AC 2019, 30 Year Roof Shingles 2018, Insulated Vinyl Siding 2018, Downspouts & Leaf Gutter Guards 2018. (id:50787)
RE/MAX Escarpment Realty Inc.
3419 Homark Drive
Mississauga (Applewood), Ontario
Tucked away on a quiet, private cul de sac in the heart of Mississauga's sought-after Applewood community, this beautifully maintained and thoughtfully updated semi-detached home offers the perfect blend of charm, space, and convenience for a new or growing family. With pride of ownership shining throughout, this home sits in a family-friendly neighbourhood just minutes from schools, parks, shopping, and easy highway access. The front exterior is both welcoming and well-manicured, with landscaped gardens, a long driveway, and a timeless stone and brick façade. Step inside to a bright, open-concept main level thats as functional as it is stylish. It features a sun-filled living room with a large window and seamless flow into the modern kitchen. The kitchen is a chefs dream with granite countertops, tile backsplash, stainless steel appliances, a large over-sink window, and a large island with breakfast bar and built-in storage perfect for busy mornings and family meals. The spacious lower level family room features a cozy fireplace and a walkout to the backyard. A versatile lower level bedroom is perfect for a home office, guest room or playroom, and a 2-piece powder room adds convenience. The 2nd floor hosts the serene primary bedroom, complete with elegant crown moulding, dual closets and hardwood flooring. A beautifully updated 5-piece bathroom features tile wainscoting and a double sink vanity with stone countertops. An additional bright and well-sized bedroom completes the upper level. Step outside to your private, fully fenced backyard oasis. Mature trees, including a large magnolia, lush gardens, and green space provide the perfect setting for play or relaxation. A stone patio offers a wonderful space for entertaining or summer barbecues. This is more than a home its a lifestyle tailored for comfort, community, and lasting memories. (id:50787)
Royal LePage Burloak Real Estate Services
3 - 690 Broadway Avenue
Orangeville, Ontario
Welcome to this bright & airy modern 3-storey townhome, located in the desirable west end of Orangeville, walking distance to local shopping, walking trails, schools & more. With over 1,700 sq ft of living space and 4 spacious bedrooms for you & your family to enjoy, this brand-new home offers open concept living at its finest. Walk into a spacious foyer and as you walk down the hall you have convenient access to your 1.5 car garage, and a walk out to a private front porch. As you head upstairs to the second level, you'll be impressed by the abundance of natural light flooding into the open-concept kitchen, featuring an oversized island allowing tons of room for your dinner food prep, with quartz countertops and stainless steel appliances. The dining room has a large sliding door for you to head out to your spacious balcony, perfect for outdoor relaxation & entertaining. This level also includes a large open concept great room, a convenient powder room and laundry area. On the third level, you'll find a spacious primary suite complete with a 3-piece ensuite, a generous walk-in closet, and cozy broadloom. There are three more bedrooms and a full 4-piece main bathroom for your friends and family. Don't miss out on this beautiful home - Book your tour today! (id:50787)
RE/MAX Real Estate Centre Inc.
7 Denim Drive
Brampton (Bram East), Ontario
The Perfect 4+1 Bedrooms & 4 Bathroom Detached * The All-Brick Exterior & Pot Lights Adds Timeless Curb Appeal * Exterior Brick and Spotlights Throughout * Spacious Foyer with Double Closets * Modern Finished Throughout Featuring Hardwood Flooring, Wainscot Wall Panels, Pot Lights, Crown Moulding * Creating A Bright and Spacious Atmosphere * Dedicated Family Room with Sitting Area * Chefs Kitchen W/ Pantry & S/S Appliances * Coffered Ceiling & Pot Lights Overlooking Backyard * Spacious Dining Room Walkout to Backyard * Spacious Bedrooms * Primary Bedroom W/ Walk in Closet + Modern Floating Vanity * Finished Basement w/ Full Size Kitchen + Bedroom + 3 PC Bathroom + Wooden Wall Frame w/ Electric Fireplace * Perfect In-Law Suite * Wrap Around Side Interlocking * Fully Fenced Backyard W/ Double Gate Entry On Both Sides * UPGRADES: New Stairs, New Painting Throughout, Pot Lights, Freshly Painted, Wainscot Wall Panels, Bathroom Vanities: Powder Room Vanity, Primary Bedrooms Floating Vanity and Stand Up Shower, Second Floor Bathroom * Steps to Hwy 427 & Hwy 7, Close to Top-Rated Schools,Near Claireville Conservation Area & Chinguacousy Park , Brampton Civic Hospital & Shopping Plazas, Quick Access to GO Station & Downtown Toronto. MUST SEE! (id:50787)
Homelife Eagle Realty Inc.




