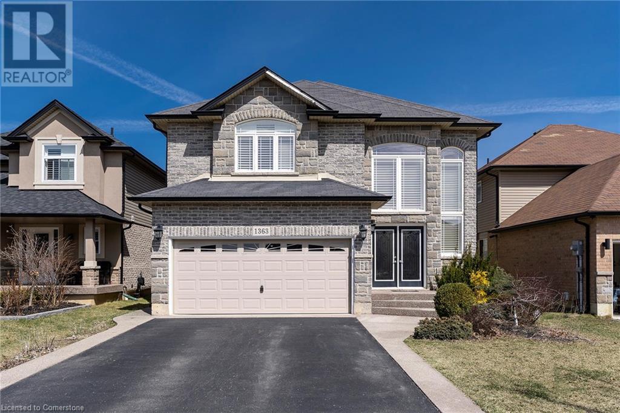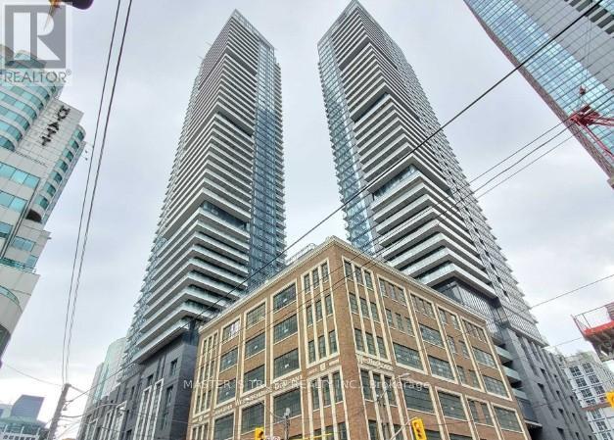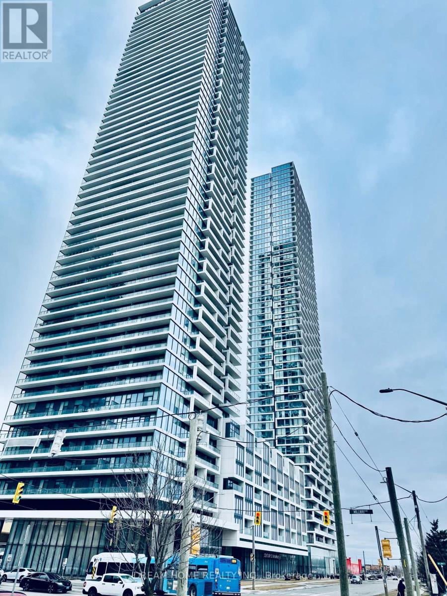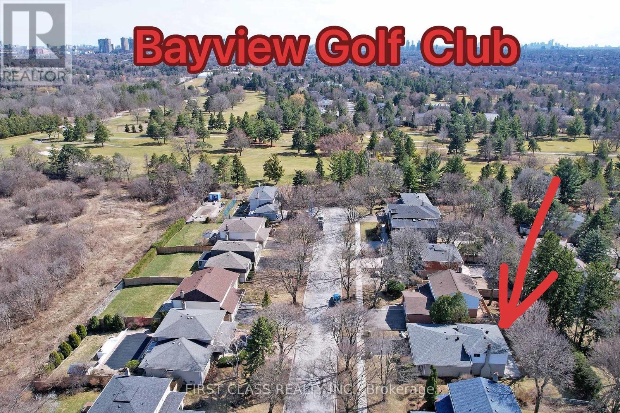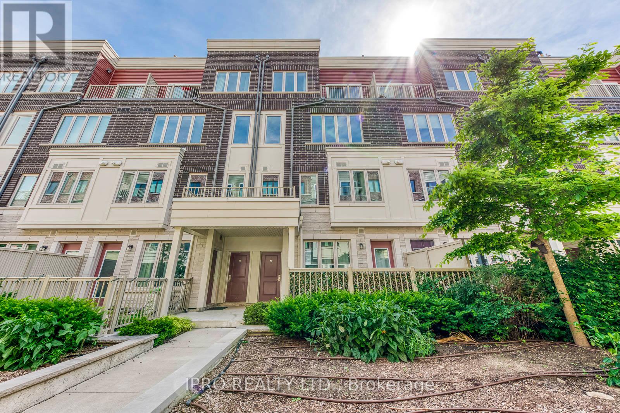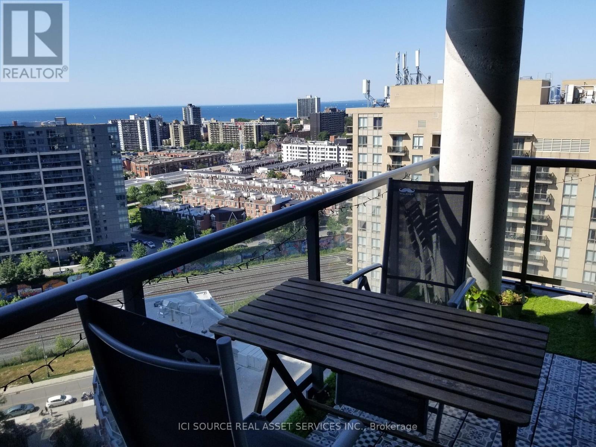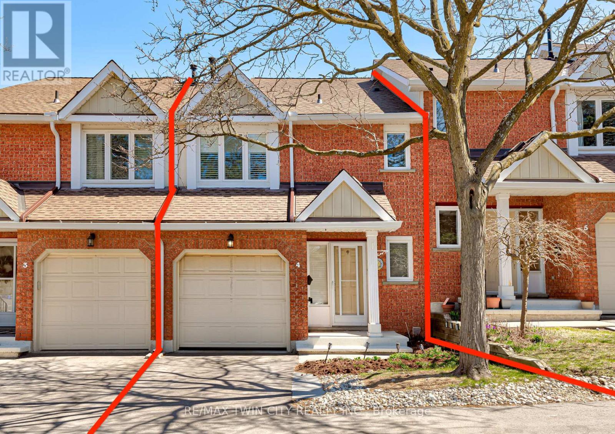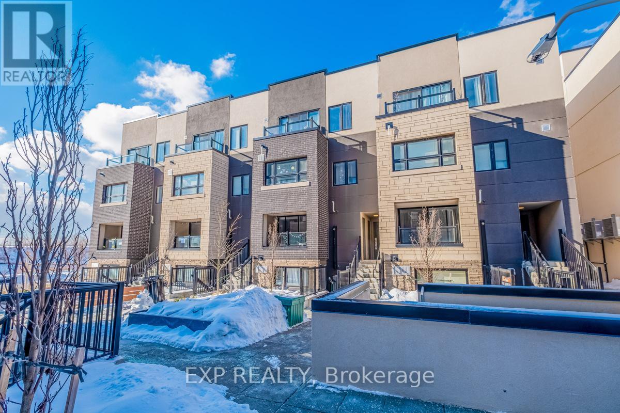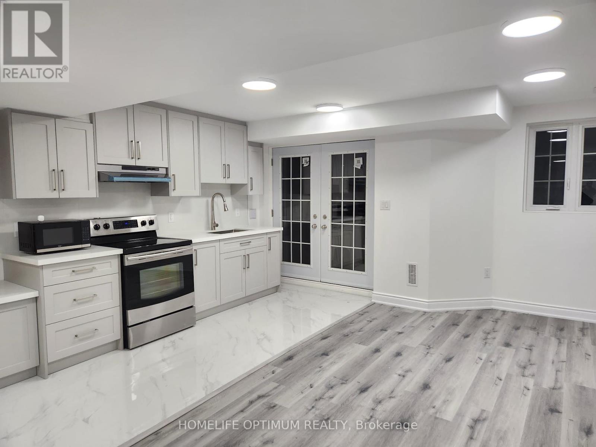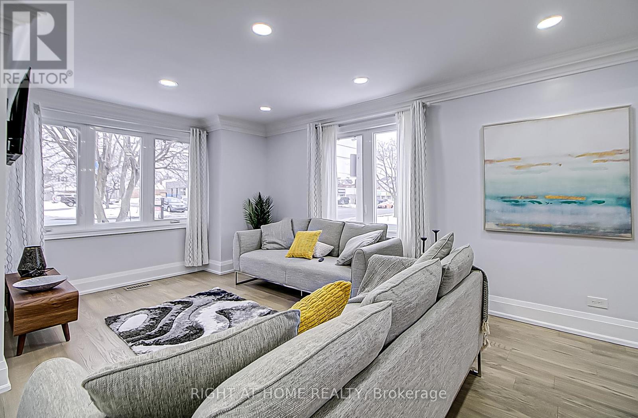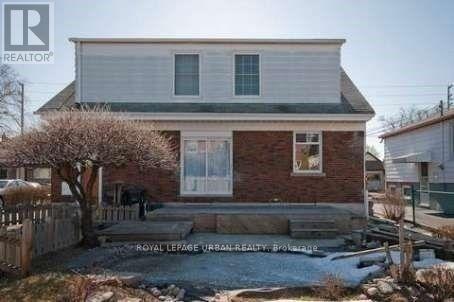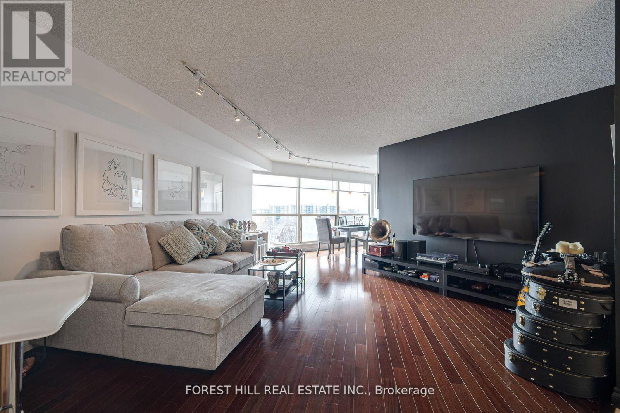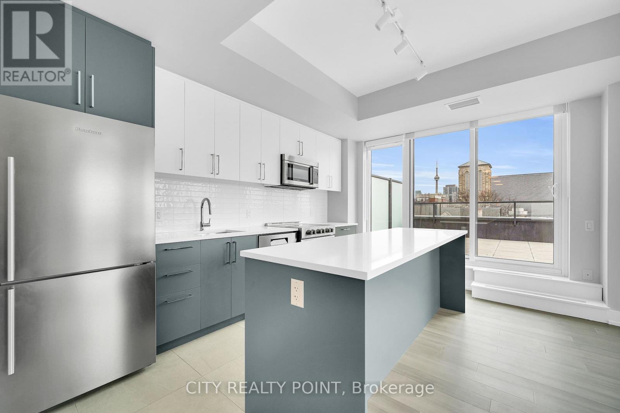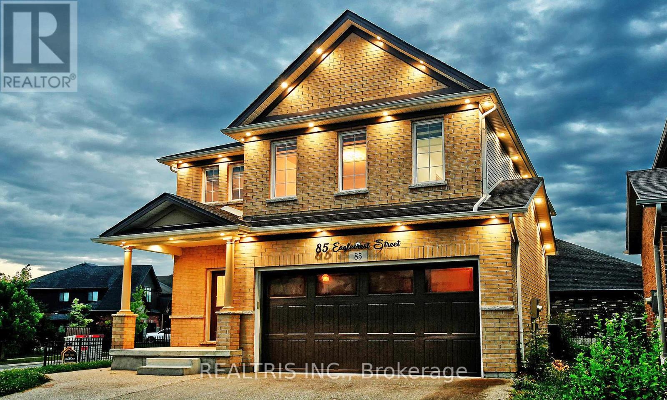1911 - 5 Massey Square
Toronto (Crescent Town), Ontario
Steps to TTC, Victoria Park subway station, School, Groceries, Health center, Community Centre. Steps to Beaches & about 20 minutes ride to Toronto Downtown core. Easy to get on HWY. Close to all other amenities and stores. The unit is sparkly clean and absolutely move in condition. Underground Rental parking. Buyer / Buyer Agent has to verify all measurements & Taxes. (id:50787)
Realty 21 Inc.
82 Robert Street
Toronto (University), Ontario
Welcome to 82 Robert Street, a breathtaking modern gem in a coveted neighbourhood, designed by award-winning firm GH3 under the vision of Pat Hanson. Featured in top architectural publications, this home combines sleek design, striking style, and family-friendly functionality. A full rebuild preserved only the front facade, transforming the interior into a light-filled masterpiece. Oak floors, soaring ceilings, and a show-stopping kitchen create a seamless flow, with oversized imported windows and sliding doors leading to a private backyard perfect for entertaining. Upstairs has spacious bedrooms that feature custom built-ins, with one room easily convertible to an office or creative space. The expansive basement includes a wrap-around workstation for kids, a recreational room, separate laundry room, a 2-piece guest bathroom, and an extra bedroom with its own ensuite. 82 Robert Street is the ultimate blend of sophisticated design and practicality ... a home with it all and a definite "wow-factor"! (id:50787)
Harvey Kalles Real Estate Ltd.
2611 - 15 Grenville Street
Toronto (Bay Street Corridor), Ontario
It's A Short Term Lease. Bright South Exposure With Stunning City Views From An Oversized Balcony, Furnished One Bedroom Plus Den Can be Sec Bedroom, Modern Style Bathroom And Kitchen. 9 Ft Soft Ceiling. Unit Is Exposed To The South And Excellent For Sunshine Lover. CN Tower And Lake View With No Obstruction, Close To Eaton Center, Hospital, Uoft, Ryerson, Media And Study Room, Party And Fues Room, Sauna, Gym, Billiards, Table Tennis, 24 Hr Conceirge Move-In Ready! (id:50787)
Homelife New World Realty Inc.
2429 - 2 Eva Road
Toronto (Etobicoke West Mall), Ontario
Located in the center of Tridel West Village. Experience the pinnacle of luxury living within a master-planned condominium community, renowned for its high-end designs and exceptional location. This stunning 783 Square Foot corner unit offers two spacious bedrooms with a distinctive split floor plan, ensuring privacy and comfort. The two full bathrooms provide ample space for relaxation and self-care, adding a touch of indulgence to daily routines. The modern kitchen features sleek quartz countertops, perfectly complemented by laminate flooring that extends seamlessly throughout the unit. Revel in breathtaking sunset views from every room a daily spectacle that will leave you awestruck. With 9-foot ceilings enhancing the sense of openness and tranquility, this home delivers an inviting and serene atmosphere. Step onto your private balcony to unwind while savoring panoramic views that stretch as far as the eye can see. The unit includes one parking space and a locker for added convenience. Ideally situated near Kipling/Islington Station and major highways (427, 401, and 403), this residence combines luxury with practicality. (id:50787)
Century 21 Green Realty Inc.
Ph03 - 195 St Patrick Street
Toronto (Kensington-Chinatown), Ontario
Newly Renovated Last Year. Approx.: 1340 Sq Ft.. Large 2 Bedrooms With 2 Washrooms .The Whole Unit Was Painted. Including; Ceiling, New Laminate Wood Floor In Master, 2nd Bedroom & Solarium Room. All New Ceiling Light Fixtures, New Stove And Dishwasher. Steps To Subway, Hospitals, Ocad, Dental School, U Of T, Chinatown, City Hall, Eaton Centre & Financial District. (id:50787)
RE/MAX Prime Properties - Unique Group
1363 Upper Paradise Road
Hamilton, Ontario
EXCEPTIONAL QUALITY BUILT HOME in the desirable 10++ Carpenter neighbourhood. Prepare to be WOWED when you enter this executive home with 9 ft ceilings and two storey entry. This open concept layout with beautiful hardwood floors and a exudes grandness and is a must see. The living room w/gas FP and pot lights make for a perfect family gathering spot. The gourmet kitchen is fit for a chef in any family featuring granite counters & granite backsplash, modern two toned cabinets new S/S appliances and extra large island with a breakfast bar. The main floor also offers a 2pc bathroom, direct access to the double car garage, and best of all the convenience of main flr laundry. The upper level offers 4 spacious bedrooms and 2 additional baths leaving lots of space for the family. The master retreat offers lots of light, walk-in closet and ensuite that will make you think you are at the spa including a soaker tub. The lower level is awaiting your personal touch and vision & offers a 3 pce rough-in to get you started and some window upgrades. The backyard is a great size with a large deck to enjoy family gatherings and BBQs. Come in and see this property TODAY to see all that it has to offer and close to everything. (id:50787)
RE/MAX Escarpment Realty Inc.
6 Collins Lane
Springwater, Ontario
INDULGE IN LUXURIOUS LIVING AT THIS BREATHTAKING, TURN-KEY CUSTOM ESTATE HOME! Tucked into an exclusive estate enclave just minutes from Snow Valley, golf courses, hiking trails and outdoor adventure, this custom-built bungalow offers nearly 4,000 sq ft of refined living on a premium lot backing onto EP land. The immaculate stone exterior, manicured landscaping, and expansive interlock driveway with parking for six lead to a three-car garage, delivering exceptional curb appeal. The lavish open-concept layout impresses with soaring ceilings, crown moulding, California shutters, rounded corners, pot lights, built-in speakers and hardwood flooring. The chef’s kitchen is thoughtfully appointed with high-end stainless steel appliances, including a gas range and built-in oven, quartz countertops, and slow-close drawers, all seamlessly connected to a living room with a custom wood mantle and gas fireplace. Offering dual closets and a spa-inspired five-piece ensuite with a jetted tub, glass-enclosed shower and dual vanity, the spacious primary bedroom is a true retreat. Main floor laundry offers garage access and includes a newer washer and gas dryer. The fully finished walkout lower-level adds incredible flexibility with three additional bedrooms, a large rec room with a gas fireplace, two full bathrooms, bonus rooms, ample storage, and a walk-up from the garage. Step outside to a covered deck, covered swim spa and interlock patio, all framed by nature in complete privacy. Just a short drive to Barrie’s north end for shopping, dining, Georgian Mall and daily conveniences. An exceptional offering in a coveted natural setting—crafted for those who value space, sophistication, and effortless access to outdoor adventure year-round. (id:50787)
RE/MAX Hallmark Peggy Hill Group Realty Brokerage
806 - 30 Wellington Street E
Toronto (Church-Yonge Corridor), Ontario
The Wellington. Renovated & Spacious 2 Bedrooms with den At 1357 Square Feet, 2 Bathrooms, Lots And Lots Of Storage. Modern Kitchen with Quartz Countertops, Stainless Steel Appliances, Breakfast Bar & Pot Lights, Crown Molding In Dining/Living Rooms, Large Master Bedrooms with 5 Pc Ensuite with Double Sink, Soaker Tub with Glass Enclosure & walk-in closet as well as a Second closet, 2nd Bedroom Offers His & Her Walk-In Closets & 3Pc Ensuite W/Glass Shower. Only 6 Units per Floor. One Underground parking and locker included. 24 Hour concierge, indoor pool, gym, squash court. One of the best neighbourhoods in the city, walk to anything you need, right Across the street from the iconic Berczy Park. Walk To St Lawrence Market, subway stations, Union Station, Waterfront and so much more. 92 Bike Score! 99 Walk Score! 100 Transit Score! (id:50787)
Royal LePage Terrequity Realty
322 - 755 Omega Drive
Pickering (Woodlands), Ontario
CENTRAL DISTRICT TOWNS - BRAND NEW HOME IN PRIME PICKERING LOCATION! Discover modern living with this stunning 2-bedroom, 2.5 bathroom home in Pickering's Kingston/Whites Rd. area, just minutes from HWY 401, Pickering GO, Town Centre, and the 407. This thoughtfully designed home features granite countertops in the kitchen and bathrooms, upgraded undermount sinks, stainless steel appliances, stained stair rails with pickets, and two spacious balconies for outdoor relaxation. With 1 underground parking spot included, this home is perfect for first-time buyers, downsizers, or growing families. Don't miss your opportunity to live in this up-and-coming neighbourhood. (id:50787)
Forest Hill Real Estate Inc.
4208 - 125 Blue Jays Way
Toronto (Waterfront Communities), Ontario
Bright And Functional 2 Bedrooms 2 Baths Plus Den Corner Unit In High Demand Entertainment District And The Heart Of Downtown Toronto. Facing North East, 9 Ft Ceiling, Tons Of Natural Lights, Overlook City Views. High-End Finishing And Decent Interior Design Throughout. TTC At Door, Steps To Underground P.A.T.H And Subway Station. Surrounded By Music Halls, Theatre, Restaurants, Rogers Centre, CN Tower, Aquarium, And More. Walking Distance To Financial District. Walk Score 98. Enjoy Top Of The Line Amenities And 24hr Concierge, Such As Very Quiet And Private Indoor Pool, Party Room, Lounge, Kitchen/Dining, And Two Gyms! Parking Space Close To Elevator. This Is Not just A Condo Unit, It is Your Dreaming City Life! (id:50787)
Master's Trust Realty Inc.
1608 - 5162 Yonge Street
Toronto (Willowdale West), Ontario
Welcome to Gibson Square, a prestigious condo by Menkes in the heart of North York! This bright and spacious 1-bedroom unit features new light fixtures, fresh paint, and a stylish accent wall. Enjoy a functional open-concept layout, floor-to-ceiling windows, and a modern kitchen,Two closets come with built-in organizers for maximum storage efficiency. Low maintenance fees with access to top-tier amenities, including a gym, indoor pool, and 24-hour concierge. One parking & one locker conveniently located on the same level for easy access. Direct underground access to North York Centre Subway and steps to Empress Walk Mall, North York Central Library, Mel Lastman Square, North York Civic Centre, Meridian Arts Centre, and City Hall. Move-in ready, don't miss this rare opportunity! (id:50787)
Avion Realty Inc.
376 Sparrow Circle
Pickering (Highbush), Ontario
This well-maintained, bright, and spacious freehold townhouse offers a perfect blend of comfort and functionality . Featuring hardwood floors and brand-new flooring on the second floor and stairs (2024), the home boasts a contemporary open concept main floor with pot lights. The updated 2nd-floor bathroom includes a step-up bathtub, glass shower and double sinks. The spacious primary bedroom provides a serene retreat. The newly renovated basement(2023) includes a 3-piece bathroom and kitchenette, offering excellent income potential or in-law suite. Additional updates include a new washer and dryer (2024) and a high-efficiency furnace (2023). With a driveway for two-car parking, no sides walk, and a backyard, this home is perfect for families. Located near top-rated schools, close to Toronto, and with easy access to the GO Station at Port Union, this townhouse offers both convenience and quality living. (id:50787)
Homelife Silvercity Realty Inc.
3608 - 898 Portage Parkway
Vaughan (Vaughan Corporate Centre), Ontario
Welcome To Transit City! This Beautiful TWO Bedroom, TWO Washroom Unit WITH 105 Sq feet Open Balcony, An Unobstructed SOUTH City View offers lots of convenience with State Of The Art Amenities By One Of The Most Prestigious Developers Centrecourt. TTC Outside Next Door, Steps To York University, All Shops, Vaughan Mills And Much More. Downtown Loving Without The Expenses, Be In Union Station In 1/2 Hour.Enjoy free YMCA membership for one and all the the facilities in VMC! A must See! Perfect for students, commuters, and small families! (id:50787)
Dream Home Realty Inc.
60 Dawn Hill Trail
Markham (Bayview Fairway-Bayview Country Club Estates), Ontario
Luxury Backsplit Detached Home in Top School Zone, TOP 1 RANK Bayview Fairways Elementary School (Score10, 1/3021), Thornlea Secondary High School (20/746) TOP 1 RANK St. Robert Catholic High School(1/746) Stunning Home in High-Demand Location! 4 Bedrooms | 3 Bathrooms | 2-Car Garage | 60x125 Ft Lot Nestled on a quiet, private street beside the prestigious Bayview Country Club, one of Canadas Top 100 Golf Courses. Spacious Layout , including a primary Bedroom with ensuite Modern Upgrades kitchen & bathrooms, fresh paint, hardwood floors, and pot lights, Elegant Design Open-concept living/dining area, Oak staircase, flat ceilings throughout, family room walk out to Back Yard, Side Door on Ground Floor. Finished Basement with New laminate flooring, Outdoor Oasis Huge porch, fenced backyard with interlock , west exposure, Close Hwy 404 & 407, Walking Distance to Thornhill Community Center, Grocery Store, Shoppers ect (id:50787)
First Class Realty Inc.
#2203 - 5 Buttermill Avenue
Vaughan (Concord), Ontario
Downtown Vaughan Area.Corner Unit. Great Layout and Functional 699 Sq.Ft. + 117 Sf.Balcony. See Floor Plan Attached. The Unobstructed South East View Stretched All The Way To See Cn Tower In Downtown Toronto. Just steps away from the VMC Transit Hub, making commuting to work, universities, shopping, restaurants, and leisure spots effortless. Convenient access to Highway 400 & 407. (id:50787)
Realty Associates Inc.
18 Cherrywood Lane
Innisfil, Ontario
Welcome to this stunning Ranch Style Bungalow, renovated top to bottom home, Located in the vibrant adult community of Sandy Cove Acres. This 1 bedroom, 1 bath model is move in ready and offers a bright open concept floor plan with spacious principal rooms. a quiet, Cozy gas fireplace in the living room and an economical heat pump to keep your home warm and cool in the summer. Stunning kitchen with walk out to deck, overlooking ravine with stream. Spacious bonus room, easily converted to 2nd bedroom. Sandy Cove Acres is a lifestyle community close to Lake Simcoe, Innisfil Beach Park, there are many groups and activities to participate in, along with 2 heated outdoor pools, community halls, games room, fitness centre, outdoor shuffleboard and pickle ball courts. dreams can come true in this exceptionally well appointed home located just steps from Lake Simcoe. (id:50787)
Keller Williams Realty Centres
11 - 100 Long Branch Avenue
Toronto (Long Branch), Ontario
Welcome to this beautiful, modern executive townhome in the sought-after Long Branch neighborhood. Designed with 9-foot ceilings and an open-concept main floor, the layout effortlessly connects the kitchen, dining area, living room, and powder roomideal for both daily living and entertaining. The kitchen features granite countertops, stainless steel appliances, and a sleek backsplash. Upstairs, two spacious bedrooms include a primary suite with a 4-piece en-suite bath. Enjoy your private rooftop terrace, perfect for barbecues, entertaining, or relaxing outdoors. Located steps from the lake, Long Branch Park, waterfront trails, and within walking distance to the GO Station, streetcar, shops, and restaurants. Close to Downtown Toronto and Pearson Airport. (id:50787)
Ipro Realty Ltd.
1925 Lawrence Avenue W
Toronto (Weston), Ontario
Take advantage of CMHC multifamily financing offering assumable 50 year amortized mortgage, estimated 82.7% loan-to-value and 3.8% rate. This brand new legal 8 unit project offers estimated gross rents of $259,200 per year (4% cap rate). The property features eight separately self-contained units, all with private entrances, separate utilities, and in-unit laundry. Top-floor units consist of 2 bedrooms plus den, 2 bathrooms (1 ensuite) and walk-out balconies. Main-floor units offer 2 bedrooms, 2 bathrooms (1 ensuite) with large storage room and rear balcony. Lower floors consist of two 1-bedroom, 1-bathroom units. Rear lower units include private patios. All units feature custom kitchens, stainless steel appliances, high-efficiency HVAC systems and open-concept designs. Located a short distance from downtown Toronto, the property provides quick access to the Highway 400 series, restaurants, shopping and just a short walk to the Weston GO Station. Estimated financials available upon request. Anticipated June 2025 completion. Builder Warranty Included. (id:50787)
Sotheby's International Realty Canada
Lph 09 - 68 Abell Street
Toronto (Little Portugal), Ontario
2bdr/2bth lower penthouse 68 Abel available April 15thIn the heart of Liberty Village Welcome To Queen West! "Epic On Triangle Park" This rarely available Lower Penthouse Unit Offers Unparalleled Value, Located Steps To The Park, Vibrant Queen West, And A Quick Jaunt To King West & Liberty Village. Over 800Sq. split bedroom layout. Ft, 2-Bed, 2-Bath Beautiful Unit Boasts Stunning Views Of The City, And The Lake, Floor To Ceiling Windows, A Separate Laundry And A Large Balcony. *For Additional Property Details Click The Brochure Icon Below* (id:50787)
Ici Source Real Asset Services Inc.
4 - 523 Beechwood Drive
Waterloo, Ontario
OFFERS ANYTIME. Welcome to Beechwood Classics, an Executive Townhouse community located in Waterloo's prestigious Beechwood West neighbourhood. Unit 4 offers a single car garage, private driveway, visitor parking in close proximity and a private backyard facing greenery. Inside you will find 3 Bedrooms, 4 Bathrooms, and over 2300 sqft of finished living space. Recent upgrades include fresh paint (2025), a new heat pump with extended warranty (Nov 2024), renovated bathrooms (2021 & 2024), a stunning main level natural gas fireplace (2017), and a Safe Bathing Accessible Tub (Nov 2021). Special additional features include California shutters, central vac, basement walkout, and a luxuriously sized primary bedroom complete with a walk-in closet and 5-piece ensuite. The prime location of this home also cannot be beat with close proximity to walking trails, parks, top rated schools, the Zehrs complex, and all the amenities the West End has to offer including The Boardwalk, Shoppers Drug Mart Complex, and Costco. This home truly has it all. Don't miss the virtual tour! (id:50787)
RE/MAX Twin City Realty Inc.
104 - 1135 Cooke Boulevard
Burlington (Lasalle), Ontario
This Stunning Modern Stacked Townhome Offers 2 Bedroom and 1.5 Bathrooms along with an Open Concept Functional Multi-Level Living / Dining Space. The Kitchen is Bright and Inviting with Stainless Steel Appliances And Eat-In Island. The Main Floor has Laminate Flooring Throughout. End The Day On Your Rooftop Terrace (19.5'X11.25')! And Watch The Sunset. Immaculate and Clean Unit. (id:50787)
Exp Realty
99 Henry Bauer Ave Avenue
Markham (Berczy), Ontario
Rare "99" Upgraded Detached Home!This upgraded home features an open layout with 9' ceilings, hardwood floors, and a gourmet kitchen with granite counters. The 10' ceiling master has his-and-hers closets.Enjoy a long driveway (fits 5 cars), direct garage access, and a south-facing backyard.Steps to Pierre Elliott Trudeau High School, and walking distance to Beckett Farm PS, All Saints CES, parks, and shopping. (id:50787)
Bay Street Group Inc.
Basemen - 48 Marlene Johnston Drive
East Gwillimbury (Holland Landing), Ontario
convenience. This spacious unit features double doors that flood the space with natural light, creating a warm and inviting atmosphere. Key Features: Open-Concept Living: The expansive layout offers a versatile living area, perfect for entertaining or relaxing. High-quality finishes and contemporary design elements provide a sophisticated touch. Kitchen: Equipped with state-of-the-art stainless steel appliances, sleek quartz countertops, and ample cabinetry, this kitchen is a culinary enthusiast's dream. Two Luxurious Washrooms: Each washroom is elegantly designed, featuring modern fixtures . In-Unit Laundry: Enjoy the convenience of a dedicated laundry area with a brand-new washer and dryer, making household chores effortless. Private Entrance: The double doors not only enhance the aesthetic appeal but also provide a private entryway, ensuring your utmost privacy and independence. Natural Light: Large windows and the walkout design allow for abundant natural light, creating a bright and airy ambiance throughout the apartment. Prime Location: Situated in a tranquil neighborhood within the Greater Toronto Area, you'll have easy access to public transportation, shopping centers, dining establishments, and recreational facilities. Additional Amenities: The apartment includes energy-efficient heating and cooling systems, highspeed internet readiness, and ample storage space to cater to all your needs. This exceptional apartment is ideal for professionals, couples, or small families seeking a comfortable and stylish living space in a sought-after location. Don't miss the opportunity to make this exquisite walkout basement unit your new home. (id:50787)
Homelife Optimum Realty
1784 Brayford Avenue
London, Ontario
Exquisite 4+2 Bedroom, 5-Bathroom Detached Home With Legal Basement Apartment In London, Ontario! Nestled In The Prestigious Wickerson Heights, This Stunning 2-Storey Residence Offers A Spacious And Versatile Layout, Perfect For Large Families Or Investors Seeking High-Income Potential. Designed With Modern Elegance, The Home Boasts 1+1 Kitchens, Ideal For Multi-Generational Living Or Rental Opportunities. Step Into The Grand Double-Height Foyer, Leading To A Bright, Open-Concept Main Floor Adorned With Hardwood Flooring Throughout. The Gourmet Kitchen Is A Chefs Dream, Featuring Quartz Countertops, A Gas Stove, A Wine Cooler, And An Island With A Waterfall Edge. The Expansive Great Room Showcases A Gas Fireplace With A Tiled Surround, Large Windows, And A Sliding Door Opening To The Covered Rear Deck With A Gas BBQ Line. The Main Floor Also Includes A Formal Dining Area, A Stylish Powder Room, And A Spacious Laundry/Mudroom With Built-In Cabinetry. Upstairs, The Master Retreat Offers A Walk-In Closet And A Spa-Inspired Ensuite With Double Sinks, Quartz Counters, A Large Tiled Shower, A Water Closet, And A Stand-Alone Tub. Two Additional Bedrooms Share A Convenient Jack & Jill Bathroom, While A Fourth Bedroom Enjoys Its Own Ensuite. Additional Highlights Include An Extended Custom Garage, Pot Lights Throughout, A Hardwood Staircase And Upper Hallway, Power Blinds In The Master And Main Floor, And A Generous Covered Front Porch. Prime Location: Minutes From Highway 401, Top-Rated Schools, Parks, Shopping, And Skiing, This Home Is A Rare Gem Blending Luxury, Functionality, And Investment Potential An Absolute Must-See!! (id:50787)
Exp Realty
481 Aberdeen Avenue
Hamilton, Ontario
Introducing 481 Aberdeen Avenue. This stunning home blends the original Edwardian era charm with today's contemporary updates. Step into the livng room and be greeted by a gas fireplace adding warmth and coziness. A stylish ceiling fixture and recessed lighting combine the original beauty of 1913 design and the '25 updates we crave. The spacious dining room features bump-out with beautiful stained glass that sits within the built-in buffet. The updated kitchen will inspire your inner chef with its beautiful white cabinetry, butcher-block counters, patterned tile floor & stainless steel appliances.The cabinetry offers hidden interior drawers, adding additional storage. Corner windows & full light door make this an incredibly bright & cheerful kitchen. Walk out to a gorgeous and private patio for dining or relaxing. The second level offers a large primary bedroom, two more bedrooms and the family 4 piece bath. Up to the third floor and find a unique feature of this home: another bedroom, currently being used as an extra living/work space. Outside, you'll find a deep front porch where you can enjoy your morning coffee or evening read. The back garden offers privacy with its full fencing and includes a patio equipped with custom sun shade and privacy panels – perfect for outdoor entertaining or relaxation. A children's play strucure will keep them busy, while the double gated fencing keeps kids and pets safe. Parking won't be an issue here with space for three vehicles on the side drive plus two more spaces behind garden gate. This property enjoys a prime location close to McMaster University, the Innovation Center, and Locke Street. Shopping amenities are nearby adding convenience to your daily routine. Schools & escarpment trails are all just a walk away. Highway 403 & public transportation make commuting easy. Updates: windows, furnace, kitchen, lead water service replaced.. Basement is waterproofed. (id:50787)
Realty Network
95 King Street W
Dundas, Ontario
Nestled in the heart of picturesque downtown Dundas, this beautifully appointed 1,616 sq. ft. retail space offers the perfect setting to bring your small business to life. This prime location with a 100 walk score ensures exceptional foot traffic and visibility, surrounded by charming boutiques, cafés, and vibrant local culture. Whether you're launching a new venture or expanding an existing one, this space provides the ideal blend of character, convenience, and community appeal. (id:50787)
Sutton Group Innovative Realty Inc.
1228 Victoria Park Avenue
Toronto (O'connor-Parkview), Ontario
Welcome To This Gorgeous East York 3+1 BR 4Wshrm House Which Has Been Designed With Thought And Attention To Detail. From The Wide Plank Hardwood Floors, Upgraded Lighting, New Kitchen With Quartz Counters, Gas Stove And Quality Ss Appliances To The Beautiful Upstairs With Primary Bedroom W/Ensuite And Semi-Ensuite For Other Bedrooms, One Is Impressed With The Blend Of Beauty And Function. The Bsmt Has A New Separate Entry.. To A Highly Desirable In-Law Suite. The Rear Entrance Leads To A Newly Fenced And Landscaped Yard, Detached Garage And Private Drive On Side Street. This Bright Corner Property Beckons The Buyer Who Seeks Quality, Convenience And Location. It's Literally A New Home With Modern Design And New Mechanics Incl. Windows, Wiring, Plumbing, Furnace & A/C. Be Sure To Put This On Your Must See List. **EXTRAS** New Stainless Steel Appliances Incl. 2 Stoves, 2 Fridges, B/I Dishwasher. Electric Light Fixtures. New Furnace, A/C And Windows Gas Line Hooked Up Now .Great Location. (id:50787)
Right At Home Realty
61 - 99 Rogers Street
Waterloo, Ontario
Almost New 'Rare' End-Unit Town (Like A Semi), 'Unique' 2 Bdrm & 2 Washroom Spacious Layout w/Plenty Of Sunlight (End Units Have More Windows), Approx 1200 Square Feet, Home Under Builder & Tarion Warranty, Upgraded Finishes With Quartz Counters, Pre Engineered Wood Floors Throughout, Stainless Steel Appliances, 9 Foot Ceilings On Main Level, Pot Lights, Great For Couple Or Roommates Who Have Their Own Bedroom & Bathroom On Separate Levels, Garage Access, Terrace From Kitchen & Juliette Balcony From Master Bedroom, Oversized Look Out Windows From Lower Level Bdrm W/ Walk-In Closet, +++ Prime Location, Within Walking Distance To Laurier & Waterloo Universities, Hospital, Google Office, LRT Train, Uptown Waterloo, Downtown Kitchener, Parks, Hwys, Trails+++ (id:50787)
Homelife/miracle Realty Ltd
50 Hounslow Heath Road
Toronto (Weston-Pellam Park), Ontario
Superb opportunity! This 2-storey semi-detached feat: Lr/Dr, 2 kitchens, 3 bedrooms, 2 baths, hardwood & ceramic floor throughout, cold room/cantina, nice veranda, front yard parking. Same family owners 60 years. Located in desirable St Clair West neighborhood. TTC & a short ride to subway. Close to schools, restaurants, Earlscourt Park, Stockyard shopping-Village. Don't miss this one ! (id:50787)
RE/MAX West Realty Inc.
3605 - 225 Webb Drive
Mississauga (City Centre), Ontario
Gorgeous & Marvellous Sub Penthouse With 10' Ceilings, Unobstructed Views Of Lake And Downtown Toronto Skylines. Floor To Ceiling Windows For A Fantastic View, Kitchen Features Upgraded Espresso Cabinets, Stainless Steel Appliances, Granite Counter With Breakfast Bar And Backsplash. Well Managed Building Amenities Include 24-hour concierge, Large Indoor Pool, Hot Tubs, Sauna, Steam Room, Gym, Party Room, Theatre Room And Guest Suites. Conveniently located within walking distance of Square One Shopping Centre, Restaurants, Library, Living Arts Centre And Easy Access To Public Transit. ***There Are Many Units With 9' Ceilings But Sub Penthouse With 10' Ceilings Is Rare!*** (id:50787)
Royal LePage Your Community Realty
Lower - 386 Westmoreland Avenue N
Toronto (Dovercourt-Wallace Emerson-Junction), Ontario
Welcome home to this bright and airy unit, in Dovercourt Village. Don't let the title of a basement suite fool you! It offers a private, separate entrance, ample sq footage, 7.5' high ceilings, new vinyl plank flooring and a fresh coat of paint! The open concept kitchen and living space comes equipped with full size, stainless steel appliances (including a dishwasher!), a double sink, oodles of storage, and a large island for both eating and prep work. Two sizable bedrooms, a spacious bath, and ensuite laundry make this unit an awesome choice. Bonus of additional under stair storage and laundry room shelving. PLUS an extra wide hallway, perfect for an office space and bookshelves. Enjoy shared use of the great backyard - puppers welcome! You'll absolutely love the neighbourhood! On a quiet street in the heart of the city, with top rated restaurants, bakeries, and shops, all within walking distance! Plus schools, a library, and parks. Commuting is made easy, with TTC and the GO & UP Express close by. Come check this unit out for yourself! (id:50787)
Royal LePage Signature Realty
100 Virtue Crescent
Vaughan (Vellore Village), Ontario
Luxurious Winning* Former model home! Built By Arista Homes* Elegant! Glamorous! Charming Luxurious! An Entertainers Dream! Soaring Cathedral Ceilings And Picture Window* Numerous Walkout To Main Floor Party Size Terrace From Formal Dining And Formal Living Room* Walkout To Large Patio From Huge Family Size Breakfast Area* Stainless Steel Appliances, Stone Countertops And Convenient Servery Off Kitchen* 4 Spacious bedrooms, 2 Sitting Areas On 2nd Floor* 5 Bathrooms* Upper-Level Media/Office Open To Lower-Level Formal Dining Room* Main Floor Office On Main Floor* 4869 Sq Ft As Per MPAC* Huge Premium Lot* Stone/Stucco Exterior* Organizers And B/In Shelves In 3 Car Garage* Total 9 Car Parking's* Interlocking Stone Driveway* Must be Seen!!! **Extras** Custom Window Coverings, Iron Picket Staircase, 2 Gas Furnaces, 2 A/C Units. Crown Mounding, Coffered Ceilings, Closet Organizers, Servery Off Kitchen,Washer/Dryer, Center Island, CVAC, Sub-Zero Fridge, Gas Stove, Dishwasher, Microwave, Gazebo. (id:50787)
Sutton Group-Admiral Realty Inc.
Basment - 3 Heatherington Dr Drive
Toronto (Tam O'shanter-Sullivan), Ontario
Charming Renovated and Renovated Basement Ideal for a Small Family. This beautifully renovated basement offers a perfect living space for a small family. The modern kitchen is a standout feature, complete with a central island, quartz countertops, custom cabinetry, and stainless steel appliances, blending style with functionality. The home is equipped with a central AC and heating system for year-round comfort. The spacious living room, enhanced by pot lights and laminate flooring, creates a bright and welcoming ambiance. The layout includes two generous bedrooms, a well-sized living area, and a full bathroom, providing both comfort and convenience. Large windows flood the space with natural light, creating an airy and cozy atmosphere. Additional highlights include ensuite laundry and one designated parking space. Conveniently located near major amenities, this immaculate basement offers a combination of practicality, comfort, and prime location. (id:50787)
Save Max Real Estate Inc.
15 - 1 Eaton Park Lane
Toronto (L'amoreaux), Ontario
Beautiful 2+1 Bed 2.5 Bathroom Stacked Townhouse Unit In A Highly Sought L'amoreaux Area, Bright & Spacious Modern Open Concept, Master Suite With 4 Pcs Bath & walk-in Closet. Steps To Public Transit And Hwy 401, Supermarket, Library, School, Parks, Shopping, Restaurants, Library And Community Center. (id:50787)
Homelife New World Realty Inc.
2702 - 319 Jarvis Street
Toronto (Moss Park), Ontario
Welcome to 319 Jarvis, Where Modern Luxury Meets Urban Convenience! This 1 Bedroom + Den Offers Contemporary Living at Its Finest. With Upscale Finishes and Spacious Living Areas, Enjoy Unobstructed Views of the City. Immerse Yourself in the Tranquility of Nearby Allan Gardens or Indulge in Shopping at the Iconic Eaton Centre, Which Is Just Moments Away. Experience Downtown Living at Its Best in This Stylish and Convenient Condominium! (id:50787)
Condowong Real Estate Inc.
43 Bamboo Grove
Toronto (Banbury-Don Mills), Ontario
Gorgeous spacious 2 story house, recently professional renovated, lots of upgrades: kitchen, bathrooms, basement, floor, lights etc. Skylight beside the front door, south facing well groomed backyard make the house full of sunshine. 5 mins walk to denlow public school! Closed to top private schools, banbury community, edward gardens, 404, 401 & dvp. (id:50787)
Century 21 Landunion Realty Inc.
2108 - 352 Front Street W
Toronto (Waterfront Communities), Ontario
A home run opportunity knocks! Perfect for a real estate rookie or a veteran investor, this spacious, 587 sq ft, 1-bedroom condo is just a screaming line drive away from the iconic Rogers Centre, home of the Toronto Blue Jays. Hitting it out of the park, the open-concept layout maximizes space, offering a comfortable living area for entertaining fans, a modern kitchen perfect for whipping up game-day snacks, and a cozy bedroom for post-game relaxation. Located on the 21st floor, the unobstructed unit is move-in ready with new flooring (2025) and is freshly painted. Its prime location in the heart of the Entertainment District brings the best of Toronto to your doorstep - trendy restaurants, attractions, shopping, entertainment, easy access to the subway and streetcar lines, and the waterfront. The Fly Condos' major league amenities include a fitness centre, movie theatre, party room, rooftop terrace with BBQ area, guest suites and 24-hour concierge services. One storage locker is also included for all your Bichette and Guerrero jerseys. Don't strike out! Step up to the plate, this condo is a grand slam! (id:50787)
Royal LePage Signature Realty
172 Alderlea Avenue
Mount Hope, Ontario
Executive Detached Home Situated on a Stunning Lot in the Heart of Mount Hope, Offering True Turn-Key Living! Featuring Separate Living and Dining Areas Filled With Natural Sunlight, a Family Room With Vaulted Ceilings, and a Beautifully Upgraded Custom Kitchen (2020) With a Center Island, Quartz Countertops, and Stainless Steel Appliances. the Second Level Boasts Three Spacious Bedrooms and Two Full Bathrooms, All Upgraded With Quartz Countertops (2021). Recent Updates Include New Flooring Upstairs and Downstairs (2023/24), Fresh Paint (2021), Modernized Fireplaces (2021), and Eco-Friendly Lighting With Updated Fixtures. The large Finished Basement Offers a Spacious Entertainment/Rec Room, a Full Bathroom, One Bedroom, and a Den Providing Endless Possibilities. The backyard Is an Entertainer's Dream With a Well-Maintained Above-Ground Pool (Liner Replaced in 2023), a Revamped and Painted Deck (2024), and Ample Space for Gatherings. Conveniently Located with Easy Access to Upper James, Highway 6, Hamilton Airport, Schools, Transportation, Shopping, and Just Minutes From Highway 403 and The QEW. (id:50787)
RE/MAX Realty Services Inc
31 Melissa Way
Markham (Buttonville), Ontario
Location! Location! Location! Rare Open-Concept Layout Townhome with 3 Spacious Bedrooms. In Sought After Prime Location In The Core of Buttonville Community, Known for Top Ranking School Unionville H.S., Buttonville P.S. & St Justin Catholic School Area . School Bus Drop-off Stop right at Your Door Step. Original Owner. Freshly Painted. 9 Ft Ceiling On Main Floor. L-Shape Kitchen w/ Spacious Breakfast Area and Newer Stainless Steel Kitchen Appliances. Hardwood Floor Thru-Out Main with Oak Staircase. Primary Bedroom with Walk in Closet. Massive Main Washroom with Separate Shower. Cozy Computer Nook Area Perfect for Home Office/Study Area. Extremely Low Common Element Fee includes Water, Snow & Garbage Removal & Landscaping. (id:50787)
Hc Realty Group Inc.
130 Yardley Avenue
Toronto (O'connor-Parkview), Ontario
Calling All First Time Home Buyers, Builders & Investors - The Search For The Perfect Property Ends Here. Fantastic Family Home On A Premium 50 X 100 Foot Lot. Tons Of Specs: Custom Kitchen W/Massive 6 Foot Quartz Island W/Breakfast Bar & Stainless Applcs. Walk-Out To Deck & Private Yard. Hardwood Floors, Porcelain Tiles. Main Floor Laundry Room & 2Pc Powder Room. Custom Built Detached Garage W/Tons Of Storage. Sep Entrance To 1 Bed Nanny Suite W/Reno'd Kit & Custom Zen Bath.Extras: Inclusions: 2 Fridges, 2 Stoves, B/I Dishwasher, Microwave, Hood Fan, Washer, Dryer, Elf's, Window Coverings. Hot Water Tank. Gb&E. Cac. Gdo + Remotes. Here's Your Opportunity to Build Your Dream Home! (id:50787)
Royal LePage Urban Realty
707 - 2267 Lakeshore Boulevard W
Toronto (Mimico), Ontario
WOW WOW WOW! Welcome To Coveted Luxurious Lakeside Living At Marina Del Ray!!! R-A-R-E-L-Y Available For Sale, This Stunning, Spacious, Exceptional Unit Can Finally Be Yours! Experience The Ultimate In Waterfront Living With This Well Laid-Out 860 Sq Ft, Huge One-Bedroom + Den Residence, Offering Breathtaking Unobstructed Full Waterfront Views Coupled With An Unparalleled Lifestyle! This Rare Gem Features An Expansive Open-Concept Layout, Allowing For Effortless Flow Between The Living, Dining, And Kitchen Areas All While Showcasing Stunning Views And TONS Of Sunlight Through Floor-To-Ceiling South Facing Windows. The Large Primary Suite Offers A Serene Retreat With A Large Walk-In Closet Featuring Built-Ins. The Renovated 4 pc Spa-Like Bathroom Is Upgraded With Imported Tile. The Modern Kitchen Is Equipped With A Breakfast Bar, Premium Appliances, Sleek Cabinetry, Ample Counter Space, Extended Pantry For Additional Storage, And A Beverage Fridge - Lending Itself Perfectly For Cooking And Entertaining. Located In This Prestigious Complex, Residents Enjoy Access To A Number Of Incredible Amenities, Including A Fitness Center, Resort-Style Swimming Pool, Elegant Lounge Areas, Party Room, Library/Games Room, Squash Courts, Tennis Courts, Outdoor BBQ Area & Car Wash. There's More...24-Hour Concierge Service, Secure Parking And Loads Of Visitor Parking. This Unbeatable Location Offers Immediate Access To Incredible Walking Trails around Lake Ontario, Major Highways And Transit Ensuring Seamless Connectivity To Shopping, Dining, And Entertainment Options. This Truly Is A Rare Opportunity To Own An Exceptional Waterfront Residence Schedule Your Private Tour Today - Won't Last! (id:50787)
Forest Hill Real Estate Inc.
35 Fortune Crescent
Richmond Hill (Rouge Woods), Ontario
Gorgeous Home located in A Top-Ranked School District, nestled in the highly sought-after community of Rouge Woods. Boasting 2887 sqft with functional layout, highlighted by a grand entrance foyer with 18ft ceiling, 9ft on main floor. Original owner, well maintained cozy and bright home with all comforts desired. The beautifully renovated south-facing kitchen boasts brand-new quartz countertops (2024), sink water filter, newer appliances, a pantry, and ample cabinetry, flowing seamlessly into a spacious breakfast area overlooking the private yard, complete with a wood deck. Professionally finished front brick interlock. Newly finished hardwood floor (2024) on main Floor. Spacious 4 bedrooms and 3 full bathrooms upstairs. Huge Master bedroom with office/work place. All window replaced (2024), garage door (2024), main entrance door (2024). In-ground lawn Sprinkler, Furnace electrical air filter. Close to Highway, bus route, shopping places including Costco, Walmart, home depot etc., and a variety of cuisine. (id:50787)
Century 21 Leading Edge Realty Inc.
917 - 8 Hillcrest Avenue
Toronto (Willowdale East), Ontario
Bright And Spacious 2 Bed, 2 Bath, 990sqft Corner Suite At Pinnacle (Built By Menkes) At Yonge And Empress! This prestigious, well-maintained building boasts a 99 Walk Score and offers a 24-hour concierge. This beautifully renovated spacious unit features with Open Concept Living/Dining Room has South And West Exposure views, see the Mel Lastman Square & North York Civic Centre. The functional split-bedroom layout great for big families, an fully updated cozy kitchen (soft open cabinet) with a breakfast area, laminate flooring,upgraded light fixture and fresh paint! Direct Access Through Lobby To Empress Walk Featuring North York Centre, Ttc subway station, Cineplex, Grocery, Shops & Restaurants! This unit is move-in condition! Located Within Mckee PS & Earl Haig Ss School District. (id:50787)
Everland Realty Inc.
411 - 664 Spadina Avenue
Toronto (University), Ontario
SPACIOUS 3 Bedroom with massive Terrace **ONE MONTH FREE!** Discover unparalleled luxury living in this brand-new, never-lived-in suite at 664 Spadina Ave, perfectly situated in the lively heart of Toronto's Harbord Village and University District. Trendy restaurant at the street level of the building. Modern hangout space to meet your friends. Must see spacious and modern rental, tailored for professionals, families, and students eager to embrace the best of city life.This exceptional suite welcomes you with an expansive open-concept layout, blending comfort and sophistication. Floor-to-ceiling windows flood the space with natural light, creating a warm and inviting ambiance. The designer kitchen is a dream, featuring top-of-the-line stainless steel appliances and sleek cabinetry, perfect for home-cooked meals or entertaining guests. The generously sized bedrooms offers plenty of closet space, while the elegant bathroom, with its modern fixtures, delivers a spa-like retreat after a busy day. Located across the street from the prestigious University of Toronto's St. George campus, this rental places you in one of Toronto's most coveted neighbourhoods. Families will love the proximity to top-tier schools, while everyone can enjoy the nearby cultural gems like the ROM, AGO, and Queens Park. Outdoor lovers will delight in easy access to green spaces such as Bickford Park, Christie Pits, and Trinity Bellwoods. Plus, with St. George and Museum subway stations nearby, you are seamlessly connected to the Financial and Entertainment Districts for work or play. Indulge in the upscale charm of Yorkville, just around the corner, or soak in the historic warmth of Harbord Village, there's something here for everyone. With **one month free**, this is your chance to settle into a vibrant community surrounded by the city's finest dining, shopping, and cultural attractions. See it today and secure this incredible rental at 664 Spadina Ave and start living your Toronto dream! (id:50787)
City Realty Point
Orion Realty Corporation
Upper - 143 Mary Pearson Drive
Markham (Middlefield), Ontario
**High Demand Location** Bright & Spacious 4 BRMS Home In Prime Middlefield & Steeles Location. Mins To Banks, Schools, Bus Stops, Shopping, 407, Etc. Beautiful, Well Maintained House Has Everything.. Roof (6Y), Upstairs Window (4Y), Open Concept Main Floor Living & Dining & Family With 3Pc Full Washroom. Recently Painted & More . ** This is a linked property.** (id:50787)
Bay Street Group Inc.
24 Rainbow Drive
Vaughan (West Woodbridge), Ontario
This brand-new, modern 4 bedroom,4-bathroom home offers a fantastic opportunity for those seeking luxury and convenience. With approximately 2,654 sq. ft. of above-grade living space with huge principal rooms, this property is perfect for families who appreciate both style and function. The home features a spacious walk-up basement with a separate entrance, and potential for a 1-bedroom suite complete with a kitchenette, 3-piece bath, separate laundry, and an open-concept design perfect for guests, in-laws, or potential rental income or as you please. Inside, the open-concept high ceiling layout flows seamlessly between the great room, dining, and kitchen areas, making it ideal for entertaining. The large backyard provides ample space for outdoor activities, while the homes sleek modern exterior and well-maintained landscaping will give it incredible curb appeal. Located in a prime area of Woodbridge with easy access to major highways, public transit, great schools, airport, shopping, churches, and all necessary amenities, this home offers the best of convenience and comfort. Don't miss out on this fantastic opportunity to own a stunning modern home in a highly desirable neighborhood! This home can be turnkey within a few weeks. Not to be missed! **EXTRAS** beautiful plank flooring, pot lights; gorgeous cathedral ceilings and walk in closet in Primary BR and primary ensuite; each bedroom has bathroom and large closets; (id:50787)
RE/MAX Premier Inc.
656 North Lake Road
Richmond Hill (Oak Ridges Lake Wilcox), Ontario
Gorgeous Corner-unit Semidetached home with wide Frontage and 4 Parking Spots! Just 1 minute to Wilcox Lake Park and Oak Ridge Community Centre, making it a perfect home for water sports and fitness enthusiasts. Only minutes to shopping plazas on Yonge Street, Costco, Oak Ridge library, GO Station, Highway 404, and more, ensuring incredibly convenient daily life. Plus, High-Ranking School Zone! Stunning 6-Bedroom home: 4 spacious bedrooms on upper floor, 2 extra in fully finished Basement, which also includes a full bath, a living room and Kitchen. Ample bathrooms and closet space for whole family, especially a huge cold room for extra extra storage in Basement. Pot Lights throughout main & basement. Many recent Upgrades, including new Garage Door, Furnace, S/S Range & Hood, Dishwasher, Lighting and more. Freshly painted throughout and move-in ready. Other bonus features include automatic Water Softener, self-owned hot water heater, and more. Don't miss this incredible home that offers comfortable living, convenient transportation, excellent amenities, and stunning natural surroundings -- all in one place, for your family!!! Schedule a showing today. (id:50787)
Master's Choice Realty Inc.
85 Eaglecrest Street
Kitchener, Ontario
Discover this stunning 6-bedroom, 5-bathroom home in the sought-after River Ridge neighbourhood of Kitchener, ON, situated on a spacious corner lot with a 43-foot frontage. The main floor features a gourmet kitchen with high-gloss cabinets, stainless steel appliances, and granite countertops, flowing seamlessly into the living area with a feature wall and electric fireplace. Elegantly designed with luxury vinyl plank flooring, a mini bar, and high-gloss tiles in all bathrooms, this home exudes sophistication. Upstairs, two master bedrooms with private ensuites, two additional bedrooms, and another full bathroom provide ample space for families, while the fully finished basement includes a two-bedroom suite with a full bath, kitchen, living area, and separate laundry facilities. Additional highlights include a double attached garage and a large backyard, perfect for outdoor enjoyment. Conveniently located near top-rated schools, parks, shopping, and dining, this property offers the perfect blend of luxury, comfort, and modern livingschedule your private tour today! (id:50787)
Realtris Inc.






