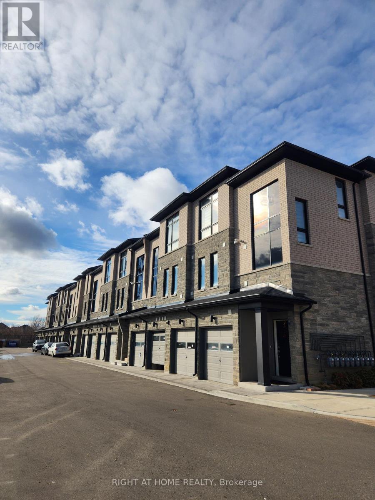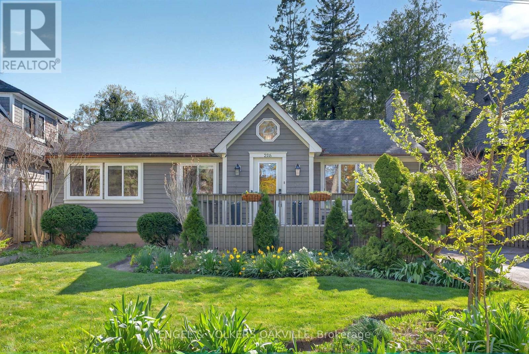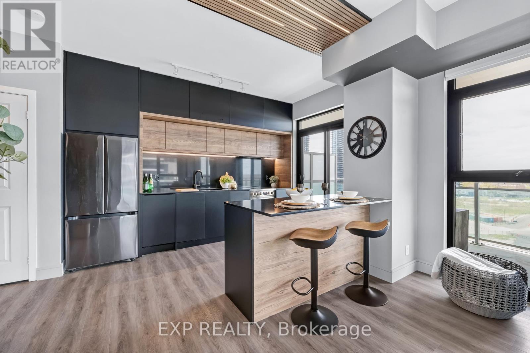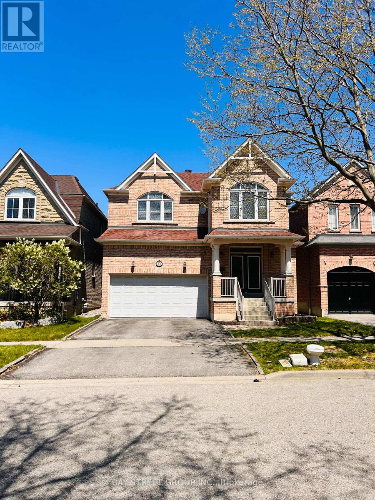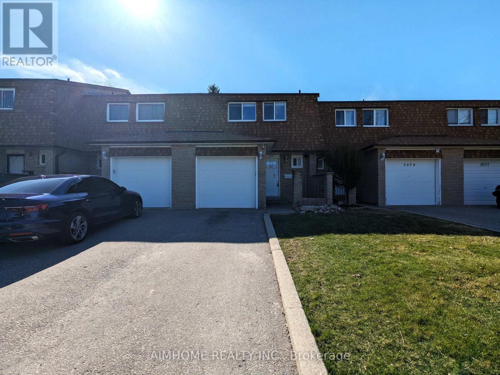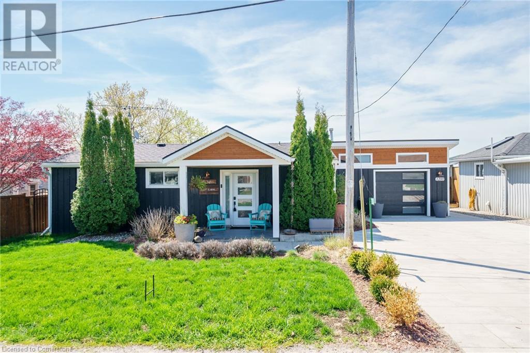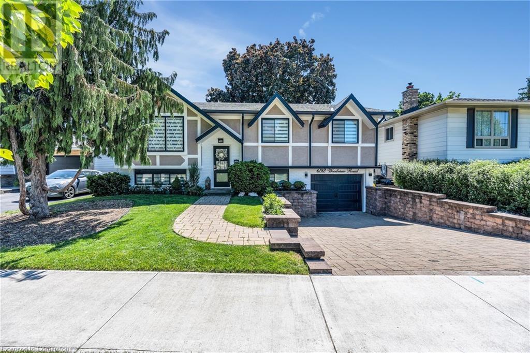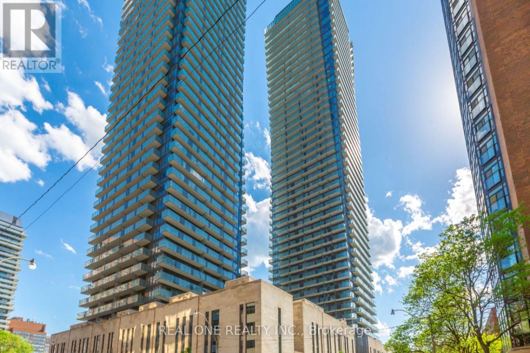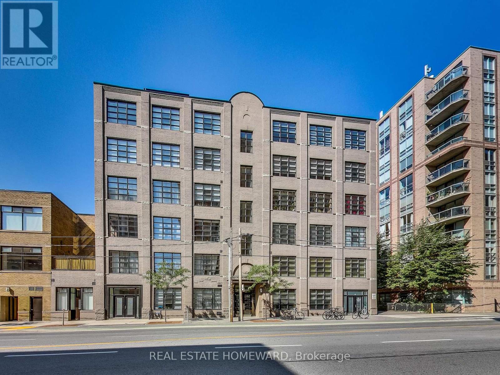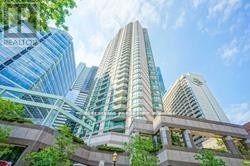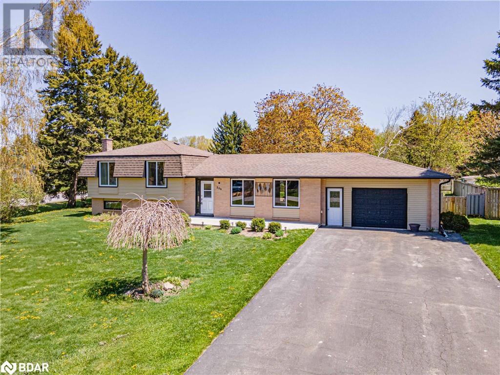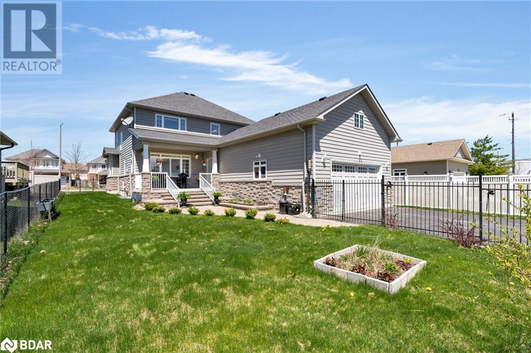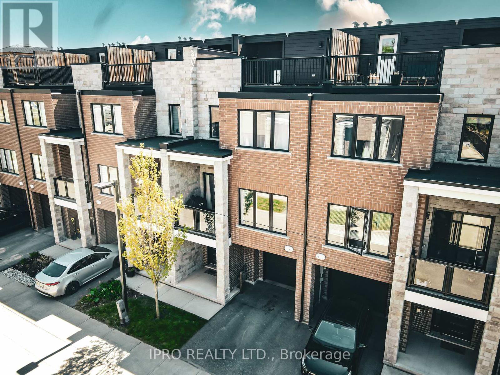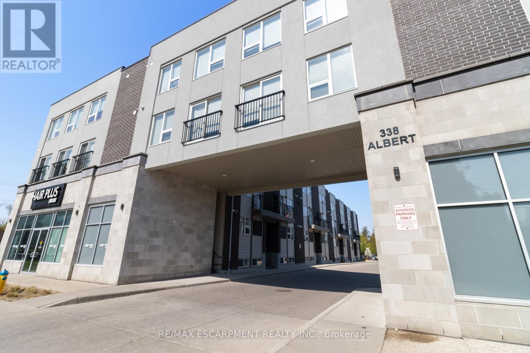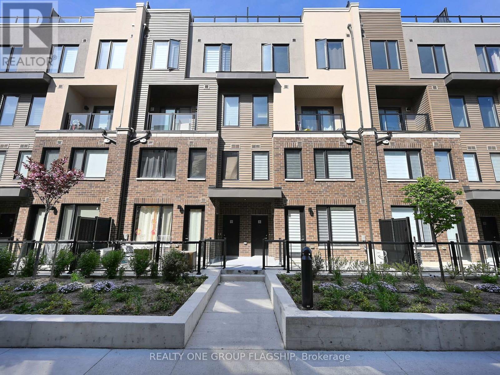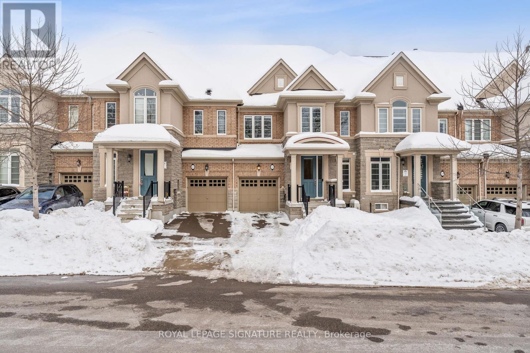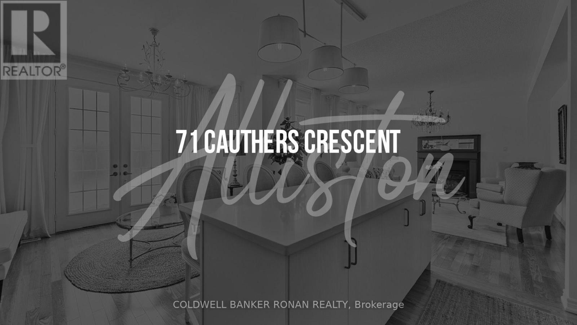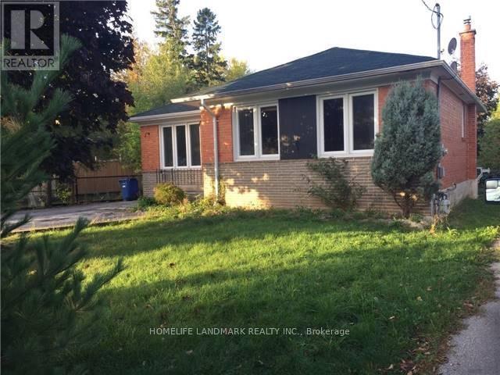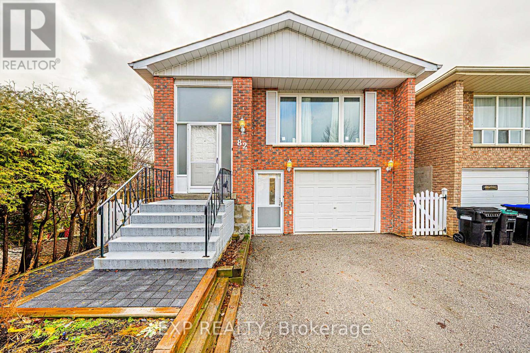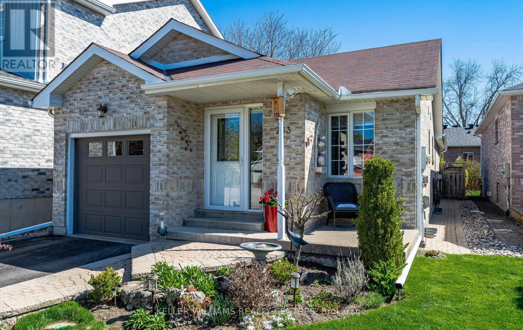143 Farnham Avenue
Toronto (Yonge-St. Clair), Ontario
Sublime Summerhill! Completely renovated from top-to-bottom in 2024, this absolutely fabulous 5-bedroom/5-bath home is full of charm and stunning upgrades throughout. With over 3,500 sq ft of space across four levels, this family home offers outstanding comfort and convenience in a prime central location. The covered front porch and interlocking brick driveway with parking for two add great curb appeal right from the start. Inside, the stylish kitchen is a standout with herringbone flooring, granite countertops, kitchen island and new appliances. There is an oversized sink, island seating and an abundance of storage that open to a bright dining room with a bay window and built-in cabinets. The living room is inviting with multiple window and wall sconces. The convenient walk-out from the kitchen leads to a fully fenced, landscaped backyard with a wooden deck and storage shed. You will find three generous bedrooms and two full baths on the second floor. The primary bedroom has hardwood floors, three closets with automatic lights, multiple windows and a 3-piece ensuite with heated tile floors. Wait there is more! The third floor adds even more flexibility with two additional bedrooms, a bright landing with storage and a 3-piece bath also with heated floors. The lower level includes a spacious rec room, 2-piece bath, laundry room (including a second fridge) and an extra-large storage room. In mint condition, this spectacular family home is a rare lease opportunity in a fantastic, walkable neighbourhood close to shops, transit, parks and many of the city's best schools. (id:50787)
Sotheby's International Realty Canada
45 - 9440 The Gore Road
Brampton (Bram East), Ontario
Modern 3 Bedroom, 3 Bathroom Townhome with a spacious open concept main floor. Stylish kitchen with breakfast area and walk-out to balcony. Excellent starter home. Room to grow your family with 3 sizable bedrooms. Elegant master bedroom with raised ceiling, walk-out to balcony, walk-in closet and ensuite bathroom. Balconies overlook children's play park/sitting area with a short walk to greenspace and pond. Great location with access to many conveniences. Large, separate, main floor laundry room with bright window. Beautiful brick and stone elevation with 2 balconies and built-in garage. Don't miss this opportunity to own a spacious, modern 3 bedroom townhome in this convenient Castlemore neighbourhood. (id:50787)
Right At Home Realty
236 Burton Road
Oakville (Wo West), Ontario
Welcome to 236 Burton Rd, a beautifully renovated gem tucked away on a quiet, peaceful street. This thoughtfully upgraded home blends modern luxury with timeless charm, featuring exquisite white oak floors and a custom-designed kitchen where no detail was overlooked. From the moment you step inside, the quality craftsmanship and attention to detail are unmistakable. Enjoy east-facing sunrises and west-facing sunsets from your private backyard oasis, complete with a spacious new deck and a 32' x 16' saltwater poolperfect for relaxing or entertaining. The home offers 3 spacious bedrooms and 1 elegant bathroom upstairs, with an additional full bathroom downstairs for added convenience. Bonus features include a gas BBQ hookup, copper eavestroughs, and three large patio doors that flood the space with natural light and provide seamless access to the deck and backyard retreat. (id:50787)
Engel & Volkers Oakville
904 - 33 Shore Breeze Drive
Toronto (Mimico), Ontario
Welcome to Waterfront Living at 33 Shore Breeze! Step into over 600 square feet of meticulously upgraded interior space complemented by an almost 400 square foot covered wrap-around balcony perfect for entertaining or enjoying panoramic city and lake views all year round. This corner suite has been completely reimagined with a custom-designed, high-end kitchen featuring striking black cabinetry with natural wood accents, quartz counters, and integrated lighting. A stunning slatted wood feature wall runs floor to ceiling, illuminated by LED ambient lighting that adds architectural flair and a sense of calm luxury. Enjoy the convenience of brand new stainless steel appliances, an exclusive owner's locker, and your own parking spot. World-class modern amenities include a rooftop lounge, gym, pool, golf simulator, theatre room, and games room bringing elevated waterfront living to life. (id:50787)
Exp Realty
819c Oxford Street
Toronto (Mimico), Ontario
Feel Cramped In Your Condo? Still Want To Be Close To All The Excitement Downtown? This Is The Perfect Place For You! You Can Enjoy Sunsets & Toronto Skyline At Nearby Waterfront Trail, Have Dinner Downtown, And Shop At Sherway Gardens - All Within 10 Minutes Of This Place! Lots Of Space With 3+1 Bedrooms, 2.5 Bathrooms, And Spacious Kitchen, Dining, and Living Rooms. Features Include A 2-Car Garage, A Jacuzzi Tub, Granite Countertops, 2nd Floor Laundry, And A Large Terrace For Hosting BBQs. (id:50787)
Rock Star Real Estate Inc.
22 Southam Street
Ajax (Central East), Ontario
Welcome to this beautifully maintained detached home offering nearly 2800sf of living space!(above grade). Featuring 4 spacious bedrooms plus a functional den on the second floor- perfect for a home office or study area. Freshly painted, hardwood floor throughout with california shutters, cozy fireplace, and generously sized living and dining areas ideal for entertaining. located in a highly convenient neighborhood, just minutes to hwy, costco and all mentities (id:50787)
Bay Street Group Inc.
209 - 5580 Sheppard Avenue E
Toronto (Malvern), Ontario
An incredible opportunity for first-time buyers and investors! This Custom Designed Unit Is Loaded With Upgrades. (See List) This Building Has A Friendly Community With Helpful Neighbors & Superior Mgmt. Steps To TTC /Shopping. Italian Lacquer Kitchen With Soft Touch Doors, Plumbing, Oak Counters, Stone Sink, Faucet With Pull Down Spray, Lexan Glass Back Splash, Walk-In Closet In The Master And Solarium Style Office W/Built-In Work Station, Can Easily Be Converted To Another Bedroom. The den is versatile, perfect as a home office or a second bedroom. Enjoy the convenience of ensuite laundry and a prime location next to centennial college, University of Toronto Scarborough, Future McCowan subway station, Sheppard Square Childcare Centre, shopping, schools, parks, community centers, and hospitals, with easy access to Hwy 401 perfect for commuters. Don't miss this rare find! **EXTRAS** Maintenance Fee Includes: Heat and water. Furniture available for sale (id:50787)
Ipro Realty Ltd.
3081 Bridletowne Circle
Toronto (L'amoreaux), Ontario
Newly Renovated 4 + 2 Bedroom Townhome Available In Highly Desirable Warden & Finch Area. Well-Maintained With 4 Spacious Bedrooms And Plenty Of Room To Grow. Lots Of Upgrades That Include New Laminate Floorings On Main & 2nd, New Ceramic Tiles & Laminate In Basement, Kitchen Window Bar, New Quartz Kitchen Countertop & Backsplash, Tons of Pot Lights With Separate Switches, Modernized Bathroom, And Remote Garage. Finished Basement Boasts 2 Bedrooms With Windows & Closets, 3 Pcs Bathroom And Spacious Living area. Fenced Backyard For Privacy, Extra Long Driveway to accommodate 3 Cars, Low Maintenance Fee And Water Included, Close To Hwy 401, 404, 407, Dvp, Ttc, Schools, Plaza, And Steps to Bridlewood Mall - A True Commuters Dream And Centrally Located. (id:50787)
Aimhome Realty Inc.
1200 Lakeshore Road
Selkirk, Ontario
Truly Irreplaceable, Exquisitely presented Waterfront “Lake House” on the sought after South shore of Lake Erie offering a masterfully planned, Beautifully renovated 3 bedroom+1 bathroom Bungalow with attention to detail evident throughout. Rarely do properties Capture & Embrace the true feel of Lakefront Living! Incredible curb appeal with extensive concrete paver stone driveway & walkways. Backyard Oasis complete with stone effect concrete patio, pergola with decked entertaining area, solid breakwall, lakeside shed, & private stair access to sand bottom beach. The gorgeous interior layout emphasizes the stunning Waterview’s, five sets of sliders, custom kitchen cabinetry featuring quartz countertops, tile backsplash, bright dining area (fits 10+), vaulted great room with both corner gas fireplace & woodstove, 3 large bedrooms, additional bedroom / den area, welcoming foyer, upgraded 3 pc bathroom, & desired MF laundry. Bonus attached garage/utility room ideal for workshop & storage with auto garage door. Upgrades include premium flooring, modern fixtures, windows, N/Gas furnace & A/C, maibec exterior siding, fiber optic cable / internet & much more! Easy commute to Hamilton, 403, QEW, & GTA.Close to Cayuga. Ideal Year round home, cottage or Investment. Must view to appreciate the attention to detail & upgrades that this home has! You too can experience affordable Lake Erie Waterfront Living. (id:50787)
RE/MAX Escarpment Realty Inc.
692 Woodview Road
Burlington, Ontario
Set in the prestigious Roseland community, this beautifully updated home sits on a prime lot and features a heated driveway and a stunning backyard retreat complete with an oversized 16x32 heated in-ground pool basking in all-day sun. Inside, you'll find modern finishes including glass railings, rich oak hardwood floors, sleek new stainless steel appliances, and pot lights throughout. Recent mechanical upgrades include a tankless water heater and furnace, both installed in 2023. The finished basement offers a cozy wood-burning fireplace, a fresh 3-piece bathroom, guest bedroom, and additional pot lighting. This family-friendly location is steps to top-rated schools, parks, shopping, community centres, and public transit. Commuters will love the easy access to major highways and the close proximity to Burlington Centre, Mapleview Mall, and the lakefront. Preliminary plans for a basement walkout are also available. (id:50787)
Real Broker Ontario Ltd.
1504 - 200 Bloor Street W
Toronto (Annex), Ontario
Spectacular South-Facing Views of the CN Tower & Toronto Skyline! Welcome to Exhibit Residences, Yorkvilles famous luxury address at one of Torontos most prestigious intersections. This modern 1+1 suite offers a sleek open-concept layout with floor-to-ceiling windows and a spacious balcony with panoramic city views. Featuring a high-end kitchen with quartz island and built-in Luxury appliances, a large den with French doors (ideal as a second bedroom), designer bathroom, and full-sized washer/dryer. Soaring 9-ft ceilings enhance the sense of space and light. Unbeatable Location Steps to U of T, the ROM, subway, and Torontos finest shopping, dining, and entertainment. Five-Star Amenities: 24-hr concierge, fitness gallery, rooftop terrace, private dining lounges, media & party rooms, and visitor parking. Includes parking and locker. (id:50787)
Bay Street Group Inc.
802 - 126 Simcoe Street
Toronto (Waterfront Communities), Ontario
Boutique Condo In The Heart Of Financial & Entertainment District. *One Of A Kind Bryant Model - The Only 1 Bdrm Suite In The Building W/A Full-Sized Balcony, The Full Width Of The Suite. Extensive Builder Upgrades Include 9 Ft Flat Ceiling Finish, Kitchen S/S Appliances, Accent Cabinets, Glass Tiled Backsplash, Front Load Washer/Dryer And Hardwood Floors Throughout. Walk To Subway,Ago, Roy Thomson Hall, The Finest Hotels & Restaurants & Much More! (id:50787)
Sage Real Estate Limited
715 - 61 Charles Street E
Toronto (Church-Yonge Corridor), Ontario
Be the first to live in this brand-new 1 bedroom RENT CONTROLLED (yes, we said rent controlled!) purpose-built rental apartment at 61 Charles St E located inside 55C. This modern suite features a sleek 4-piece bathroom, open-concept kitchen with full size stainless steel appliances, vinyl plank flooring, window coverings, and lots of storage space. Enjoy amazing building amenities like a yoga studio, gym, party room, and BBQ area. Coin-operated laundry located on the 3rd floor managed by Sparkle Solutions. Need parking or storage? We've got that too - select underground parking spots for $250/month, lockers for $25/month, and bike storage for $15/month. Plus, you are just steps from Bloor-Yonge Station, and top dining, shopping, and entertainment. $250 key deposit. Hydro is extra. (id:50787)
Royal LePage Signature Realty
Ph03 - 65 St Mary Street
Toronto (Bay Street Corridor), Ontario
Luxury Living At U Condominiums! Adjacent To St. Michael's College Campus Of U Of T And Steps To Yorkville, Bay & Bloor Shopping & Fabulous Restaurants! Fabulous Amenities! Rarely Offered Penthouse W/Spectacular Views! Large 680 Sqft One Plus Den W/132 Sqft Balcony! Upgraded European Style Kit W/ Miele Integrated Energy-Star Appliances,10 Ft Ceilings, Corian Backsplash & Counter Tops! Pre-Engineer 5" Wide Wood Flooring,Blinds & Lights! (id:50787)
Real One Realty Inc.
710 - 121 Mcmahon Drive
Toronto (Bayview Village), Ontario
Prime North York Location | Unobstructed Park Views | Move-In Ready. Bright and spacious 1+Densuite featuring an unobstructed west-facing view of the park from the 7th floor. This well-designed layout offers a functional L-shaped kitchen and soaring 9-foot ceilings throughout. The primary bedroom includes a large closet and clear west views, while the generous den is ideal as a home office, guest room, or dining area. Conveniently located within walking distance to Bessarion Subway Station, GO Train, IKEA, Canadian Tire, Starbucks, McDonalds, and North York General Hospital. Steps to the brand-new Bessarion Community Centre and close to Highways 401 & 404, Bayview Village, and Fairview Mall. Includes one parking space and a spacious in-suite storage room. **Freshly Painted Throughout for a Clean, Move-In Ready Finish (id:50787)
RE/MAX Realtron Yc Realty
Ph09 - 32 Trolley Crescent
Toronto (Moss Park), Ontario
Welcome to your Home in the Sky! Luxury Penthouse Living in Corktown. This Functional Open Concept 2 Bedroom, 3 Bathroom offers Panoramic West-Facing Views, Capturing Rare Unobstructed Breathtaking Sunsets over the Downtown Toronto Skyline. Spread across Two Levels, 10 FT Floor-to-Ceiling Windows, Bosch Appliances, Wine Fridge, Ensuite Laundry, 24 hr Concierge, 1 Parking Spot and Spacious Locker. The Main feature - A Massive Private Rooftop Terrace Over 800 Sq Ft with a Bar, Bar Fridge, Fire Pit and BBQ With Gas Hook up, Composite Deck and Custom Landscaping Throughout. Smart home Upgrades such as an August Lock, and Ring Doorbell. With Future Plans for the Port Lands Project and Ontario Line Station Corktown Station, Just Steps to the Distillery District, King East, Cafés, Transit, and some of the Best Parks in the City. (id:50787)
The Agency
405 - 90 Sherbourne Street
Toronto (Moss Park), Ontario
Own an Iconic Piece of Toronto History! This Unique 1074 Sq Ft Open Concept Loft has original Hardwood/Plank Flooring, Douglas Fir Beams, Perfectly Positioned Interior Brick Walls with Stunning South-Facing Arched Windows in the Heart of Toronto's Design District. Excellent Walkability; Steps from King Street, St. Lawrence Market, Distillery District, TTC. Walk/cycle to newly developed and expansive green space along the waterfront. Soaring 10.5 Foot Ceilings, Exposed Red Brick, Original Hardwood Plank Floors, Large Arched Windows Allowing an Abundance of Natural Light, Douglas Fir Wood Beams, Ample Storage, and a Renovated Kitchen with Stainless Steel Appliances , Large 3-Piece Custom Main Bathroom, Custom Built-ins in expansive Walk-in Closet with plentiful storage area + In-Suite Laundry room. Custom Built-in Bookcases and Cabinetry in Den/Library offers a perfect area for Work from Home/Study/Reading.Primary Bedroom is currently Open Concept - Can be partitioned/renovated to suit new Owner. (id:50787)
Real Estate Homeward
3613 - 20 Lombard Street
Toronto (Church-Yonge Corridor), Ontario
Spacious & Bright One Bedroom Unit, Higher Floor With Unobstructed City View, Floor To Top Ceiling Windows, Gourmet Kitchens With Spa-Like Baths, Just Steps To Subway, Path, Eaton Centre, U Of T, Financial & Entertainment District, A New Standard In Exclusive Living W/ State Of The Art Amenities, Rooftop Swimming And Poolside Lounge, Hot Plunge, Bbq Area, Yoga Pilates Room, His And Her Steam Room, Billiard,Fitness Room, Kitchen Dining And Bar Lounge And Much More. (id:50787)
Royal LePage Peaceland Realty
3409 - 38 Elm Street
Toronto (Bay Street Corridor), Ontario
Furnished Luxury Residence At Mink Plaza In The Heart Of Downtown. 1 Bedroom Suite Approximately 732 Sq.Ft. Unobstructed East View. Jacuzzi Tub With Separate Shower. 24Hr Concierge, Indoor Pool, Exercise Room, Party Room, Close To Eaton Centre, Subway, Hospital, Universites. *** Furniushed Unit*** (id:50787)
Rc Best Choice Realty Corp
3401 - 5 Soudan Avenue
Toronto (Mount Pleasant West), Ontario
Penthouse Dreams Are Made Of These! Beautifully Appointed & Impeccably Finished Corner Suite Boasting 2 Spacious Bedrooms, Separate Room Den, & 3 Bathrooms. Shows To Perfection With Over $50K Spent On Builder Upgrades Throughout - A Must See! Highly Sought After, Split Floorplan Spans Just Shy Of 1,300 SF - Offers Functional Open Concept Principle Rooms, Great For Entertaining. An Abundance Of Natural Light And Sweeping, Unobstructed South West Views. Not 1 But 2 Large Balconies - Outfitted With Gas Line For Easy BBQ Install. Well Equipped Chefs Kitchen Offers Upgraded Gas Cooktop, Integrated Appliances, And A Generously Size 9ft Waterfall Island. Primary Retreat Offers Custom Closets & Spa-Like, Marble Clad 5 Pc. Ensuite Bathroom. Both Bedrooms Have Been Outfitted With Automated, Blackout Window Coverings. The Den Is A Separate Room With Sliding Door - Doubling As A Home Office Or An Optional 3rd Bedroom. 1 Parking & 1 Locker Included. Building Is Rich In Amenities: 24hr Concierge, Outdoor Pool & Rooftop Terrace, State Of The Art Fitness Centre, Party Room & Much More. Enjoy All The Luxuries Midtown Has To Offer While Living At The Renowned Art Shoppe Lofts + Condos. (id:50787)
Psr
911 - 501 Yonge Street
Toronto (Church-Yonge Corridor), Ontario
Presenting suite 911 at 501 Yonge St. This sun filled south facing property is convenientlylocated in the heart of the city. With hotel like building amenities, large terrace & modernfinishes this unit is perfect for first time buyers, investors or downsizers. Short walk To UOf T, Ryerson Hospitals, Shops, Restaurants and Grocery. 24 Hour Concierge, Visitor Parking,Gym, Yoga Studio, Lounge, Tea Rm And Pool. Great opportunity to live with the city at yourdoorstep (id:50787)
Royal LePage Real Estate Services Ltd.
204 Camilla Crescent
Essa, Ontario
Welcome To 204 Camilla Crescent In The Highly Desired Community Of Thornton. Situated On A Large Corner Lot, This Residence Has Been Cherished By Its Owners For Nearly Two Decades. Upon Entering, You Are Greeted By An Abundance Of Natural Light Streaming Through Expansive Windows And Skylights, Enhancing The Welcoming Ambiance Of The Home. This Residence Boasts A Versatile Floor Plan, Featuring Four Well-Appointed Bedrooms And The Option To Transform An Additional Room Into A Fifth Bedroom, Perfect For Accommodating Growing Families Or Those Desiring Ample Space. Significant Recent Upgrades Include A New Roof, Modernized Windows, And Updated Flooring, Providing A Move-In-Ready Home With Added Peace Of Mind. The Living Areas, Bright And Spacious, Are Ideal For Daily Living And Hosting Guests. The Outdoor Area Complements The Interior With A Large Back Deck Designed For Serene Evenings And Entertaining Friends And Neighbours. Whether It's A Family Barbecue, Quiet Reading Time, Or A Night Under The Stars, The Backyard Serves As Your Private Oasis. With Its Proximity To Highway 400, Commuting Is Effortless, Positioning This Home As An Excellent Choice For Those Working In The City But Seeking The Tranquility Of Rural Life. A Short 7-Minute Drive Connects You To Barrie, Offering Restaurants, Shopping, And Entertainment Options, Striking A Perfect Balance Between Peaceful And Practical. This Community Boasts Its Own Waterpark For Kids, An Outdoor Arena For Year-Round Use, A Fenced Dog Park, Library, Walking Trails, Snowmobile Trails, And One Of The Best Ice Cream Shops In Ontario. Schedule Your Showing Today And Come See Why Thornton And This Home Are So Special. Furnace was replaced in 2024, Roof was redone in 2023. (id:50787)
RE/MAX Crosstown Realty Inc. Brokerage
25 Regalia Way
Barrie, Ontario
BEAUTIFULLY MAINTAINED FAMILY HOME WITH OVER 3000 SQFT OF LIVING SPACE, INGROUND POOL, AND LEGAL APARTMENT. Step through the front door where you are welcomed by a spacious foyer that sets the tone for the rest of the home. A beautifully designed home office catches your eye as you enter the home offering a quiet and productive space for work or study with french doors for privacy without sacrificing any natural light. The updated kitchen showcases white cabinetry, crown moulding, stone backsplash, quartz countertops, undermount lighting, black stainless-steel appliances, and a breakfast bar. The eat-in area is drenched in natural sunlight and connects seamlessly to both the kitchen and family room. The open concept family room features a gas fireplace, custom built ins, hardwood floors and overlooks your outdoor retreat. The backyard oasis showcases an arctic spa hot tub with an outdoor tv, 12’ x 24’ inground heated pool offering a refreshing escape on warm days. A pergola with a cozy sitting area is ideal for hosting or for private nights at home. Retreat to the Primary bedroom where double doors welcome you into an oversized space showcasing a walk-in closet, and a 5-piece ensuite with a frameless glass shower, soaker tub, dual sinks, and a built-in bidet. With its thoughtful layout, the bright and inviting upper level showcases 3 additional bedrooms, and a well-appointed 4-piece main bathroom. Whether you are looking to offset carrying costs or to allocate a private self-contained living space for your multi-generational family, this home features a legal apartment. A separate walk-up entrance leads you into the spacious lower-level rec room and well-appointed kitchen, 4-piece bathroom, dedicated laundry, an oversized bedroom PLUS a bonus den perfect for an office, gaming, or additional living. Nestled in a sought-after family-friendly neighborhood and just a short walk to schools, this home is perfectly suited to meet the needs of every member of the family. (id:50787)
Keller Williams Experience Realty Brokerage
3123 Stone Ridge Boulevard
Orillia, Ontario
Welcome to this stunning 2-storey 4+ bedroom family home which offers just shy of 3000 sq ft, in the sought-after Stone Ridge community. Perfectly positioned minutes from Costco, Lakehead University, and your gateway to Muskoka, this property delivers lifestyle and luxury in equal measure. The main floor offers a welcoming open-concept design featuring a bright great room with an oversized dining area and chef-inspired kitchen complete with Cambria quartz counters, a centre island, and custom backsplash. Cozy up in the living room with a gas fireplace, or unwind in the main floor primary Suite, highlighted by the cathedral ceilings, a 5-piece spa-like ensuite with soaker tub, glass & tile shower, double sinks, and a walk-in closet. Upstairs features a generous sitting area, three spacious bedrooms (two with walk-in closets), a den/office, and a 5 piece bathroom with a tub and separate shower. The rear entry provides convenience with a 2-piece bath, mudroom/laundry combo with built-ins, and direct access to the double garage with mezzanine storage. Upgrades include hardwood flooring, pot lights, California shutters, and custom blinds throughout. Enjoy covered patios at both the front and back, a fenced backyard with wrought iron detailing, and a private road rear entrance for added ease. The full basement is bright and open, with spray-foam insulated exterior walls, large windows, and a rough-in bath, ideal for future expansion. Move-in ready and loaded with pride of ownership, this home is steps from shopping, daycare, the rec centre, dining, forest trails, and more. A rare opportunity to secure both luxury and location in one of Orillia's most prestigious enclaves. (id:50787)
Revel Realty Inc.
186 Donjon Boulevard
Port Dover, Ontario
Experience relaxed, nautical ambience here at 186 Donjon Boulevard located in one of Port Dover’s most preferred, prestigious areas surrounded by similar upscale properties - close proximity to Black Creek, Marinas, links-style golf course, fine dining restaurants, famous downtown shops, eateries & beach-front plus popular amenities such as live theatre & weekly music in the many parks by local artists. Positioned proudly on 0.20 ac lot is 2014 built “Prominent Homes” all brick/stone bungalow introducing 1,993 sf of bright, tastefully appointed living area, 1,993 sf finished lower level & 671 sf attached double car garage. This immaculate one owner home incs triple wide concrete driveway enhancing street appeal includes exposed aggregate walk-way leading to front entry & grand foyer - continues to “Chef-Worthy” kitchen sporting maple cabinetry, granite countertops, honey-comb designed tile backsplash, SS appliances & south facing dining room accessing 216sf covered entertainment area - overlooking open/airy back yard enjoying unobstructed views of beautiful manicured community pond - a haven for bird & wild life alike. Adjacent living room ftrs 9 & 10ft tray ceilings, 4 x-large windows accented w/natural stained hardwood flooring - roomy corridor segues to east-wing primary bedroom boasting 3pc en-suite & WI closet, convenient MF laundry & direct garage entry door. 2 additional bedrooms & 3pc main bath complete design. Super sized 700sf family room highlights open/airy lower level ftrs oversized egress windows - the perfect venue for large family gatherings or simply to escape & relax. Incs 4th bedroom, 3pc bath, multiple storage rooms, utility room & handy workshop. Notable extras - California shutters, n/g furnace, AC, HRV, owned water heater, c/vac, water softener/re-ironizer & 100 amp hydro. Envision Luxurious Comfort sprinkled w/Port Dover’s Laid-back Life Style - is just doesn't get BETTER than this! (id:50787)
RE/MAX Escarpment Realty Inc.
2 Barbara Street
Smithville, Ontario
Incredible 4-bedroom, fully finished two storey family home with over 1,800 square feet of finished living space for the whole family to enjoy! Located in the thriving town of Smithville, 2 Barbara Street is just a short walk to downtown and a quick 15 minute commute to the QEW. This property offers outstanding curb appeal, featuring manicured gardens, mature trees, an expansive paved driveway with parking for 6 vehicles, and a professionally landscaped backyard complete with a cedar pergola and stylish patio area. On the main floor you’ll find a kitchen, living, and dining room combination with updated vinyl flooring and large windows throughout, plus a convenient main floor powder room (updated 2023). Upstairs is a sizable 4-piece bathroom with a tiled shower and 4 bedrooms - perfect for a large family, or ideal for a home office. The living space doesn’t end there! Head downstairs to find a beautiful rec room featuring vinyl plank flooring, pot lights, and a modern fireplace. Bonus laundry/storage space and cold cellar also located in the basement. Storage galore can be found in the attached garage (insulated door) and large garden shed. Come and see this value-packed property before it’s too late. You won’t be disappointed! (id:50787)
RE/MAX Escarpment Realty Inc.
133 Barons Avenue N
Hamilton, Ontario
Excellent home for First Time Buyer, handyman or renovator. This home is close to parks, and transportation. It has great potential in the East Hamilton area. The property is being sold as is. (id:50787)
RE/MAX Escarpment Realty Inc.
12 - 33 Jarvis Street
Brantford, Ontario
Exceptional Townhome in Prestigious Dufferin Neighbourhood. A rare opportunity to own this stunning 3-storey townhome nestled in the highly sought- neighbourhood, surrounded by historic mansions and mature trees. Featuring a stylish brick and stone exterior, this modern home offers approx. 1,360 sq.ft. of open-concept living space perfect for families and professionals alike.Enjoy breathtaking views from your private rooftop terrace ideal for relaxing or entertaining. The upgraded primary ensuite includes a sleek glass shower, and the upper-level media room can double as a home office or play area. Smart home equipped for ultimate convenience.Live, work, and vacation from home this one has it all. Welcome to your new home! (id:50787)
Ipro Realty Ltd.
223 - 388 Albert Street
Waterloo, Ontario
An exceptional opportunity to enhance your real estate portfolio with this expansive 4-bedroom, 3-bathroom condo townhouse offering over 1,800 square feet of thoughtfully designed living space. Ideal for students or investors seeking comfort, space, and style, this home seamlessly blends modern finishes with practical functionality.Step into an open-concept main level that features a bright and inviting living area, perfect for both relaxing and entertaining. The contemporary kitchen boasts granite countertops, a stylish backsplash, stainless steel appliances, and plenty of storage, an ideal setup for the home chef.All three bathrooms have sleek floating vanities, granite counters, and undermount sinks, adding a touch of luxury to everyday routines. The entire home is finished with durable and attractive laminate flooring, creating a cohesive and low-maintenance living environment.Upstairs, you'll find four generously sized bedrooms, each offering ample space for rest, work, or study, perfect for students or multi-use living. With over 1,800 sqft of living space, this home provides both flexibility and value in a well-managed community.Conveniently located just a 2-minute walk to Wilfrid Laurier University, and close to a wide range of amenities including shopping, parks, public transit, and more, this location supports both lifestyle and long-term investment. Don't miss out on this turnkey property in a desirable, amenity-rich neighbourhood. (id:50787)
RE/MAX Escarpment Realty Inc.
633 Green Meadow Crescent N
Waterloo, Ontario
This beautifully restored 3-bedroom +2 Bedrooms, 2 1/2-bathroom home has been completely renovated after a fire and now offers modern comfort with timeless charm .The house is totally renovated from top to bottom by the insurance adjuster with the city permits for the two units. Every inch of this property has been thoughtfully redone from the brand-new roof, attic and HVAC system to the fresh drywall, new wall insulation flooring ( Waterproof and Scratch Resistant Engineered Hardwood ) , New Windows and doors , electrical ( USP outlets in all rooms),Electrical panel 200A, New electrical wiring and new plumbing drain and supply pipes.All items inspected by city inspector. Copy of the two units permit and legal basement and certificate of the city inspectors are available upon request Step into an open-concept living space with all-new fixtures, custom finishes, and a stunning kitchen featuring stainless steel appliances, quartz countertops, and soft-close cabinetry.Bathrooms are fully updated with stylish tile work and contemporary vanities.Outside, enjoy a refreshed exterior, new siding, New Fence, updated landscaping, and a spacious backyard perfect for entertaining. This home is move-in ready and built to last, offering peaceof mind and modern convenience The house is permitted from the city as two units (id:50787)
Royal LePage Signature Realty
44 Browview Drive
Hamilton (Waterdown), Ontario
Upgraded End-Unit RARE 2 CAR GARAGE Townhome with a private backyard & no homes behind! This stunning & immaculate home features 9 ft ceilings, 6" oak hardwood floors on the main floor, has a spacious great room that has decorative columns and a gas fireplace to relax with friends and family. The upgraded eat-in kitchen boasts granite counters, New stainless-steel appliances (Apr. 23), a backsplash, and a breakfast bar. The upper level offers three bedrooms, a large size with master ensuite with a 5pc main bath, 2 additional bedrooms that share a 4pc washroom, and lots of natural light. The laundry is conveniently placed leading up to the upper level with overhead cabinets for storage. The California shutters in the home add a stylish touch. The recently professionally finished basement (completed Oct 23) is phenomenal for recreation with a stylish living room, a 3pc bath, a spacious bedroom with a walk-in closet for your special guest, and a chic kitchenette with a wine bar and pantry to have a wonderful time. Park both your cars comfortably in your Large 2-car garage & enter directly into the home through the garage. This home is a true gem, it offers everything you can think of and has a package of features this is extremely hard to find in Waterdown. this home will not last! (id:50787)
Royal LePage Superstar Realty
24 The Meadows Street
St. Catharines (Lakeport), Ontario
Beautifully upgraded and move-in-ready, this detached home in the highly desirable Lakeport neighborhood sits on a generous 50x105 lot. Recently renovated from top to bottom with modern finishes, it features a spacious 23x12 ft family room with a cozy gas fireplace and a finished basement with a practical 3-piece washroom. Located on a quiet street within walking distance of a reputable school, its perfect for families or downsizers. Enjoy easy access to the QEW, nearby shopping including Costco, and a quick 10-minute drive to Sunset Beach. The backyard offers plenty of space, complete with a charming swing set for added family fun. Community Lakeport. (id:50787)
Right At Home Realty
7 - 3409 Ridgeway Drive
Mississauga (Erin Mills), Ontario
The Way of Ridgeway, 2 Story, 2 years Old stacked Townhouse, Ground and 2nd floor, best design in the neighborhood with an open kitchen facing the living and dining, NO STAIRS TO CLIMB TO YOUR HOME, 9' ceiling, Hardwood all through the ground floor, Top of the line Zebra blinds on all windows, Gourmet kitchen with S/S appliances and Quartz countertop, A Dedicated HVAC System, with A Tankless Water Heater that provides Comfort And Energy Efficiency, 5 minutes drive to the famous Ridgeway Plaza and to Costco Laird , 5 minutes to HWY 403, 10 minutes to the QEW, steps to the Mississauga MiWay bus stop. Perfect setup for small families. (id:50787)
Realty One Group Flagship
2501 - 38 Annie Craig Drive
Toronto (Mimico), Ontario
Welcome to Luxury and Desirable Waterfront Brand New Condo Located at one of Toronto's most Coveted Waterfront Communities. Bright & Spacious 1+1 Bedrooms & 1 Full Bathrooms Unit Features 9-ft Ceiling, Walk-In Closet in the Primary Bedroom. The Unit Features Floor-to-Ceiling Windows, a Large Balcony with an Open-Concept Layout, Unobstructed Views of Downtown Toronto and Spectacular Views of Lake Ontario. Truly Elevates Waterfront Living. Minutes Walk to Metro, Shoppers, LCBO, Starbucks, and Transit. Steps to The Humber River Trails. A Fully Equipped Fitness Centre, Yoga Room, Spin Room, Guest Suites, Movie Theatre, Party Room, Bar/Lounge, Pet Grooming Room, Indoor Swimming Pool, Sauna, and Outdoor Terrace with BBQ's, 24 Hour Concierge/Security Service and Visitor Parking. It Is The Best Resort. (id:50787)
Bay Street Group Inc.
52 Davis Crescent
Halton Hills (Georgetown), Ontario
Welcome to 52 Davis Crescent, a stunning and spacious two-story detached home in a highly desirable neighborhood. With three generously sized bedrooms and four bathrooms, this beautifully renovated home offers the perfect blend of luxury and comfort. The primary suite features a walk-in closet, a 4-piece ensuite with dual sinks, and a skylight that fills the space with natural light. The kitchen is a true showpiece, boasting quartz countertops, an island with a breakfast bar, stainless steel appliances; including a gas stove under-cabinet lighting, and a cozy bench seating area. Designed for both functionality and entertaining, this space is perfect for gatherings. The main floor features modern finishes, hardwood floors, and a gas fireplace that creates a warm and inviting atmosphere. The fully finished basement expands the living space, offering a recreation room with another gas fireplace, a built-in office area with bookcases, ample storage, and a 2-piece bathroom. Additional conveniences include main-floor laundry and direct entry into the garage. The backyard is an absolute showstopper, featuring a breathtaking inground saltwater pool, perfect for endless summer enjoyment. Surrounded by mature landscaping, this private retreat sits on an expansive 135-foot-deep lot, backing onto 2-acre properties for a peaceful, secluded feel. Whether lounging poolside, hosting summer barbecues, or taking a refreshing dip, this backyard is designed for relaxation and entertainment. With a double-car garage and room for four more vehicles in the driveway, this home truly has it all. Don't miss this incredible opportunity; your dream home with the ultimate backyard oasis awaits! New Roof (May 2025) (id:50787)
Gowest Realty Ltd.
12 - 6433 Charing Drive
Mississauga (Streetsville), Ontario
Rarely Offered, This Well-Maintained End Unit Condo Townhome Features A Spacious And Functional Layout Filled With Natural Light From Numerous Large Windows. The Bright And Airy Living Room Offers A Walkout To A Generous Backyard Perfect For Relaxing Or Entertaining. The Updated Kitchen Includes Stainless Steel Appliances, While The Large Primary Bedroom Boasts Oversized Windows For An Abundance Of Daylight. The Finished Basement Includes A Cozy Recreation Room And A Dedicated Laundry Area. Recent Upgrades Include A Lennox Furnace And AC (2021), Roof (2022), Windows (2024), And An Updated Electrical Panel. One Surface Parking Spot Is Included, With Ample Visitor And Convenient 15-Hour Street Parking Available Right Out Front. Ideally Located Within Walking Distance To Top-Rated Schools, Scenic Parks, The Credit River, And Just Minutes To Downtown Streetsville, Highways, Shopping, And Dining. Perfect For First-Time Buyers, Investors, Or Those Looking To Downsize. (id:50787)
RE/MAX Excel Realty Ltd.
Century 21 The One Realty
3453 Fourth Line
Oakville (Sh Sixteen Hollow), Ontario
Welcome to 3453 Fourth Line by Rosehaven Homes, your perfect 3-bedroom 3-bath freehold townhome located in Oakville's most desired Glenorchy community. Step inside to high 9' ceilings and elegant hardwood floors on the main floor, and potlights throughout both levels, leading outdoors to a fully-fenced backyard with manicured lawn, wood deck and gas BBQ line, perfect for gatherings. The open-concept kitchen features modern appliances, ample cabinet space with breakfast bar, quartz countertops & gas range. A living room complete with a gas fireplace. The second floor includes 3 spacious bedrooms, with the master suite boasting a walk-in closet and a luxurious 5-piece ensuite. A large guest bathroom and a conveniently located laundry room on the second level. Additional upgrades include EV charger, central vacuum, and owned hot water tank. Located in Oakville's Glenorchy community, this home is near top-rated schools, nature trails, golf courses, newly renovated sports complex, hospital and Highway 407. (id:50787)
Royal LePage Signature Realty
36 Arizona Drive
Brampton (Bram West), Ontario
Nestled in the highly coveted Steeles and Mavis corridor, this impeccably maintained townhouse offers a seamless fusion of sophistication and practicality. Backing onto open space with no rear neighbours, the home enjoys an added sense of privacy and tranquility. Inside, contemporary charm abounds, enhanced by abundant recessed lighting that brightens every corner with a warm, inviting glow.The versatile ground-floor suite, complete with a private 3-piece ensuite and walk-in closet, presents an ideal option for guests, in-laws, or a home office setup. Upstairs, the expansive open-concept living and dining areas are thoughtfully designed for both entertaining and everyday living, flowing effortlessly onto a private balcony perfect for enjoying peaceful views. A charming Juliette balcony further enhances the sense of space and light.The gourmet kitchen is a chefs delight, showcasing quartz countertops, a custom backsplash, and stylish cabinetrycreating a refined space for culinary creativity.Located in a vibrant, family-friendly neighbourhood, this home is just steps from public transit, top-rated schools, and an array of local conveniences including grocery stores, banks, and dining options.This residence is more than a homeits an exceptional opportunity for those seeking comfort, convenience, and long-term value. Whether you're looking for a spacious family dwelling or an investment with income-generating potential, this rare offering stands out in todays market. (id:50787)
Housesigma Inc.
27 Gorman Avenue
Vaughan (Vellore Village), Ontario
Step into refined living in this beautifully appointed 4-bedroom, 5-bathroom executive home nestled in the prestigious Vellore Village community of Vaughan, ON. Boasting 3,137 square feet of meticulously maintained space, this residence offers a perfect balance of elegance, comfort, and functionality. Set on an oversized pie-shaped lot, the backyard is a true private retreat featuring a professionally landscaped yard, a luxurious inground pool, a stylish gazebo for lounging or dining al fresco, and a fully outfitted cabana complete with an additional bathroom for ultimate convenience. Inside, you'll find spacious principal rooms, hardwood flooring throughout, an upgraded chefs kitchen with stone countertops and premium appliances, and a sun-filled family room with a cozy two-sided fireplace that is shared between the living room and den. The second level hosts generously sized bedrooms, including a grand primary suite with a spa-inspired ensuite and walk-in closet. Original owners selling for the first time, this rare offering is ideal for families and entertainers alike just minutes to top-rated schools, parks, transit, and all major amenities. Don't miss your chance to own one of the most desirable homes in the neighborhood! Book your private showing today! (id:50787)
RE/MAX Noblecorp Real Estate
2884 Sunnydale Lane
Ramara (Brechin), Ontario
MOVE IN READY! Executive Home! Custom Built, Open Concept - Stone & Brick, Raised Bungalow On Large Lot. Quiet Cul Du Sac With Lake Views! Metal Roof, Hardwood Flooring, Cathedral Ceilings With Pot Lights, California Shutters, 200 Amp Service. Energy Efficient. Huge Windows For Sunshine All Year Round! Fibre Optic Internet. Boat Launch & Beaches Steps Away. Four Acre Park Behind! Triple Car Garage, Large Driveway. Guest Bedroom With Walk-Out To Deck! Updated With Neutral Tones Throughout. Primary Ensuite Bath W/Glass Shower & Walk-In Closet. Raised Deck With Glass Railings & Propane Hookup For Bbq. Large, Garden Shed For All Your Equipment! Murphy Bed In Basement. BONUS Large Workshop! Generac Generator. Newer 2-Stage Furnace & Hot Water Tank, Water Softener & Central Vac. Landscaped Acreage With Maple Trees, Evergreens & Granite Boulders. Driveway Edged With Armour Stones. Municipal Water. Ready For You! Nothing To Fix Or Renovate! JUST DO IT! Make your DREAMS A REALITY In PARADISE! Casino Rama & Orillia Just A Short Drive Away. Lagoon City Resort & Restaurants Down The Street! Brechin & Beaverton Minutes Away With Coffee Shops, Restaurants, Pharmacies & Grocery Stores. (id:50787)
Exp Realty
71 Cauthers Crescent
New Tecumseth (Alliston), Ontario
If You're Looking For A Spacious Multi-Generational Home, Look No Further Than 71 Cauthers Crescent in Alliston's Treetop Community! This Spacious 4 Bedroom/5 Bathroom "Tulip Tree Corner" Model Home On A PREMIUM 59.84' x 110' PRIVATE CORNER LOT In Alliston's Treetop Community Is A Must See! Stunning Quality Builder Finishes & Upgrades Throughout, 9'Ft Ceilings, Open Concept Living Space, Double Door Entry to A Private Den Or An Ideal Room For Any Family Member Requiring A Separate Main Floor Living Area, Bright Formal Living & Dining Areas, Hardwood Floors, Modern Kitchen, Granite Counter Tops & Centre Island/Breakfast Area, Custom Backsplash/Cabinetry With French Doors Opening To The Private, Fully Fenced Backyard With Mature Trees, a Custom Gazebo & Inground Irrigation System, Complete The Main Level And Outdoor Living Space! Double Door Entry To The Primary Bedroom, Spacious Walk-In Closet And 5 Pc Ensuite , plus 3 Spacious Bedrooms With Private & Semi Ensuites Complete The Upper Level! A Professionally Finished Basement (Builder Premium Upgrade) With A Second Kitchen, 4 Pc Bath, Provide Additional Comfortable Living Space For Everyone! Just over 3800 Sq Ft of Total Finished Living Space Make This Home The Perfect Size With An Ideal Layout For A Multi-Generational Family! Everything You Need Is Just Minutes Away, Primary & Secondary Public & Catholic Schools, Parks, Recreational Centre, Shopping, Dining & Entertainment, Including the Nottawasaga Inn Resort & Golf Course Just Across The Road! Easy Access To All the In-Town Conveniences Such As Walmart, Zehrs, FreshCo, No Frills, While Still Enjoying a Quiet Country Setting! An Ideal Commuter Location As Well, Minutes to Hwy 400, To The Bradford GO Station, Or Downtown Toronto In Less Then One Hour! (id:50787)
Coldwell Banker Ronan Realty
4580 Concession 6 Road
Uxbridge, Ontario
Welcome to Blues Holler, a soulfully curated 10-acre country estate in the heart of Uxbridge. One of Durham Regions most coveted rural enclaves. Renovated and maintained to the highest standard by an award-winning builder from 2021-2025, this timeless property blends heritage charm with modern luxury in a setting that feels miles away, yet mins to every amenity. The main home is a true showpiece, anchored by a granite fieldstone fireplace with reclaimed hemlock beam mantel, lifted straight from a Hallmark Christmas movie. Heated porcelain floors flow through the kitchen, dining, and family rooms, where leathered quartz counters, stainless steel appliances, and open-concept layout set the tone for elevated country living. Walk-Out to a 24' x 24' west-facing covered deck with propane hookup + fire table, perfect for entertaining or catching golden-hour sunsets. The main-flr prim suite is privately tucked into the south wing, feat. a luxe 4-pc ensuite w/ heated flrs, huge W/I closet, and private 2nd deck w/ hot tub (2017) a serene spot for stargazing or AM coffee. Stylish main-flr powder rm completes the level. Upstairs, a smart reconfig yields 3 spacious bdrms (originally 4), all w/ dbl closets, corner windows, HW flrs & pot lights serviced by a stunning 5-pc bath. The fin. lower lvl offers a sep-entry in-law suite w/ full kitchen, living/dining, bdrm & 3-pc bathideal for multi-gen living, guests, or income. Outdoors, the wow-factor continues: in-flr glycol-heated shop w/ 4 bay drs + 250 sf loft above; open-air 720 sf car/boat port on 6" reinforced concrete pad; orig. bank barn w/ 4 box stalls, sunlit workshop & hay storage; 2nd detached garage w/concrete flr adds more utility. A custom stone outdoor kitchen w/ granite counters + wood-burning pizza oven is primed for unforgettable gatherings. The peaceful pond & waterfall are flanked by a slate-roofed gazebo, surrounded by lush landscaping & curated gardens. (id:50787)
Exp Realty
18 Stubbs Lane
Aurora, Ontario
Rarely Offered! Modern Luxury Townhome in the Heart of Aurora Backing Onto Ravine & Ponds. Welcome to this sun-filled, spacious townhome, offering over 2,600 sqft(2053+552 finished bsmt) of total living space and just 2.5 years new! Nestled in a serene community surrounded by lush woods and three tranquil ponds, this is truly one of the most private and picturesque homes in the neighborhood with unobstructed ravine and pond views from every bedroom! *Top Features & Designer Upgrades: -Caesarstone countertops throughout the kitchen, bathrooms, and laundry room. -Full Caesarstone slab backsplash, island with 3-sided waterfall design a true chefs kitchen, -Built-in custom cabinetry in the parlor, breakfast area, primary bedroom closet, and laundry room. -Crown moulding and wainscoting throughout the main floor, staircase, upstairs hallway, laundry, bedrooms, and primary suite -Walk-in showers with rain shower heads in both the primary ensuite and basement bath -Hardwood flooring on the 1st and 2nd floors; premium vinyl flooring in the walk-out basement.-Freshly painted throughout with modern tones for a bright, move-in ready space- 9ft smooth ceilings with pot lights on main; oak staircase with wrought iron pickets * Primary Suite Retreat: Spacious and serene with 9 ceilings, oversized windows, custom wainscoting, a private 5-piece spa-like ensuite, and a massive walk-in closet with built-in organizers.* Finished Walk-Out Basement: Expansive recreation area (potential 4th bedroom), 3-piece bathroom with walk-in rain shower, large laundry room with custom cabinetry, and ravine views from every angle. *Ultra-Low Maintenance Fee Includes:Grass cutting, snow removal, garbage collection, common area maintenance, and condo insurance. *Unbeatable Location:2 minutes to Hwy 404 Close to major retailers. *Top-rated schools: Aurora Grove PS (Rank 433/3021) 7.8/10 Dr. G.W. Williams SS (Rank 28/746) (id:50787)
Homelife Landmark Realty Inc.
Bsmt - 61 Rockport Crescent
Richmond Hill (Crosby), Ontario
Bayview/Major Mac Location With Back To Sussex Park, Well Maintained Bungalow "Basement" With 2 Bedrooms 1 Washroom Close To Shopping Centre/Public Transit/Go Train/Libary/Community Centre/404. Bayview Ss And Crosby Heighs Ps Has Gifted Program) And Beverly Acres Ps (French Immersion) District. Extras:Fridge Stove, Washer And Dryer(Shared) And All Elf, And All Window Coverings Basement Rental Only Tenant (id:50787)
Homelife Landmark Realty Inc.
5 Reynolds Avenue
New Tecumseth (Beeton), Ontario
This beautifully updated home offers modern comfort and stylish finishes throughout. The kitchen has been thoughtfully upgraded with sleek stainless steel appliances, contemporary countertops, and pristine cabinetry, creating a perfect space for culinary enthusiasts. The inviting living room centers around a charming fireplace, providing a warm and welcoming ambiance ideal for both relaxation and entertaining. Featuring three generously sized, sunlit bedrooms, including a luxurious primary suite complete with an ensuite bathroom and a spacious closet, this home ensures comfort and convenience. The fully finished basement adds versatile living space, complete with a wet bar and ample room for a home gym, offering endless possibilities for leisure and fitness .Exterior highlights include a durable metal roof with a lifetime warranty, guaranteeing lasting protection and peace of mind. Step outside to the private backyard patio, an ideal retreat for outdoor gatherings and tranquil relaxation. Move-in ready and designed for modern living, this home is a perfect blend of functionality and charm. (id:50787)
Ipro Realty Ltd.
Main - 82 Fred Cook Drive
Bradford West Gwillimbury (Bradford), Ontario
Bright And Spacious 3-Bedroom Main Floor Unit In The Heart Of Bradford! This Raised Bungalow Features A Large Eat-In Kitchen, An Open-Concept Living And Dining Area, And Three Generous Bedrooms With Ample Closet Space. Enjoy Shared Ensuite Laundry, Separate Entrances, And Access To A Shared Garage. Recent Updates Include Flooring And Windows. The Fully Fenced Private Yard And Parking For Two Vehicles Add Convenience. Walking Distance To The Go Station, Shops, Restaurants, Parks, And SchoolsPlus Just A 5-Minute Drive To Hwy 400. ** This is a linked property.** (id:50787)
Exp Realty
64 Button Crescent
Uxbridge, Ontario
This stunning executive home offers an exceptionally rare combination of luxury, location, & lifestyle in one of Uxbridge's most sought-after golf course communities. It backs onto lush green space & forest, with direct access to scenic trails and within walking distance to shops, schools, and town amenities. Upon entry, the main floor impresses with 9' ceilings and crown mouldings throughout with a dramatic 2-storey foyer open to the upper level. The living room features bow windows and California shutters; the formal dining room is accented with a coffered ceiling and pillar columns. The open concept gourmet kitchen offers custom cabinetry, granite counters, a tumbled marble backsplash, s/s appliances with counter cooktop, built-in oven, microwave & warming drawer, hardwood floors, and a 3-sided gas fireplace connecting to the family room. Double garden doors with a retractable screen leads to a large deck with forest views. Upstairs, the primary suite includes double entry doors, a walk-in custom closet, & a 5-pc ensuite with a Jacuzzi tub. Two bedrooms share a Jack & Jill 4-pc bath, while the fourth offers its own ensuite, bay windows with a vaulted ceiling and built-in desk area. The bright, walkout basement includes oversized windows, a kitchenette with custom cabinetry, an eating area, dishwasher, sink, and fridge; plus a rec room and play area perfect for in-laws and extended family. The playroom features a large above-grade window and could easily be converted into an additional bedroom (with the addition of one wall) offering excellent potential for a full in-law suite conversion. Walk out to a covered patio and professionally landscaped backyard with a sprinkler system, hot tub, deck with lighting, and mature gardens. Additional features include: Nest thermostat + doorbell, privacy fencing with gate access, 2018 furnace & AC, 2017 shingles, 200 amp service, water softener (owned) and a professionally landscaped front yard with a sprinkler system. (id:50787)
RE/MAX All-Stars Realty Inc.
283 Sheridan Court
Newmarket (Gorham-College Manor), Ontario
Welcome to this gorgeous 2 bedroom bungalow that shows incredible pride of ownership!!!! This lovely home has fantastic curb appeal with stunning gardens and a private oasis in the backyard including a large deck surrounded by flowering gardens. It is located in a wonderful community in Newmarket surrounded by parks and nestled on a high demand private court!! All within walking distance to the vibrant Newmarket Main Street and Fairy Lake!!! So many upgrades to this gorgeous home including a new kitchen and primary bathroom in 2022! The open floor plan showcases the beautiful renovated kitchen with a comfortable large island overlooking the spacious living room a with a view to the deck through the walkout! This home has lots of windows and loads of natural light too! On winter days, cozy up to the gas fireplace! The primary bedroom is generously sized and includes a full renovated ensuite bathroom, a large walk-in closet and a beautiful barn door entryway. The finished basement has a large family room with 2 windows for lots of light and there is a common room currently set up as a hair salon but could easily be converted to a kitchen for in-law potential. The basement also has a full 4 piece bathroom, large bedroom, storage space and a cold room. There is a full sized single car garage with lots of storage space and an entry door into the home. The driveway can fit 2 cars as well! This spotless home has been lovingly cared for by its current owner since 2011 and will not disappoint! (id:50787)
Keller Williams Realty Centres


