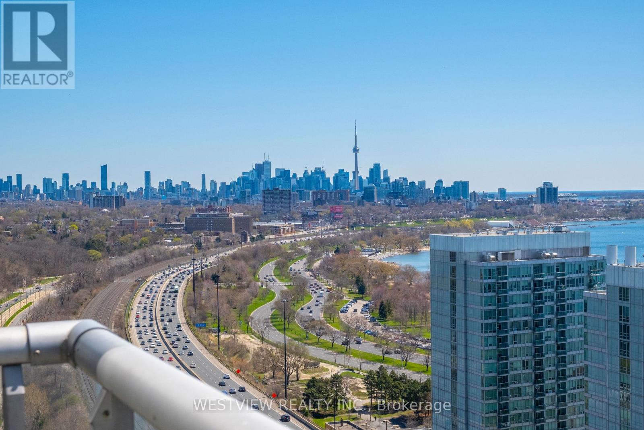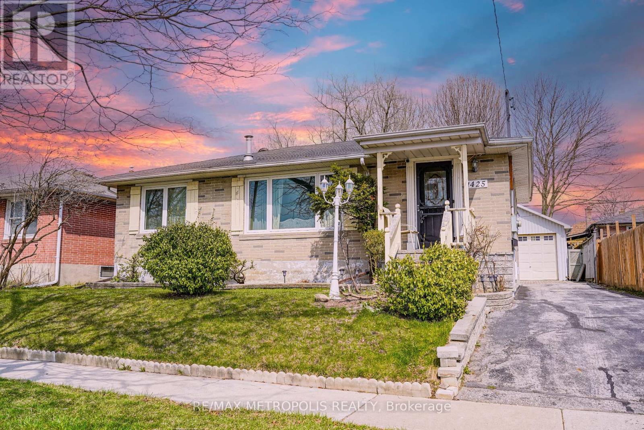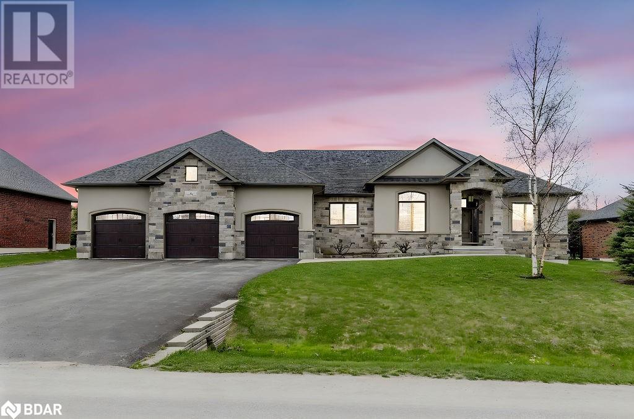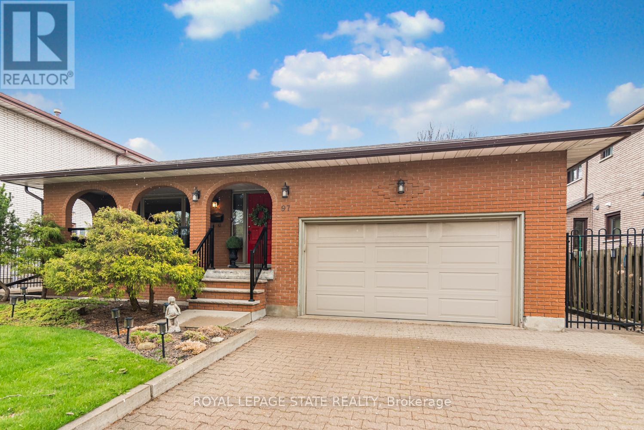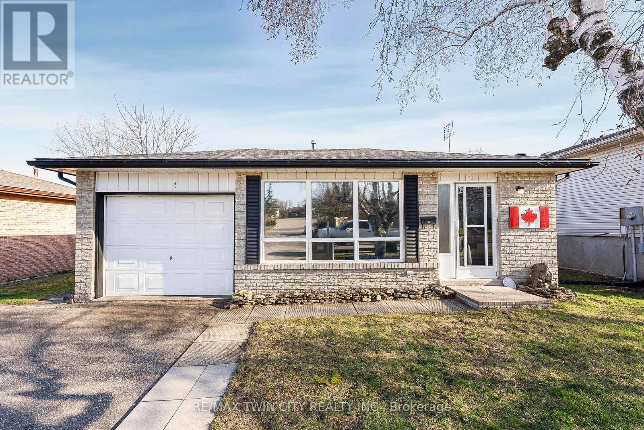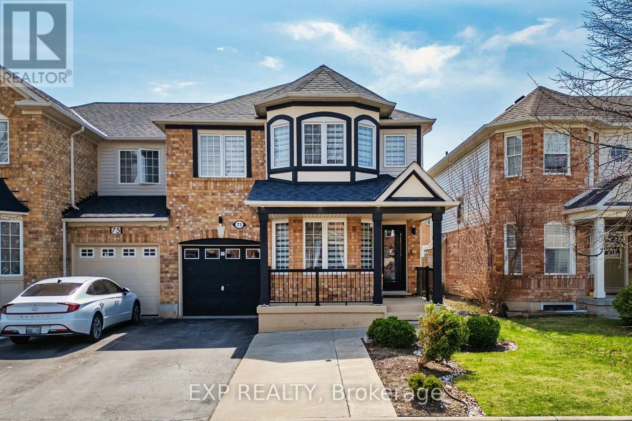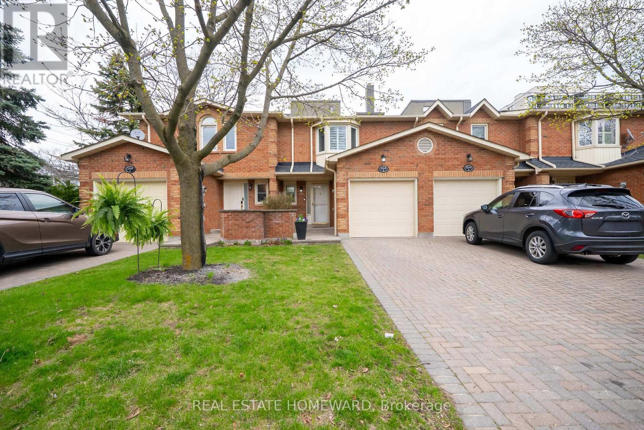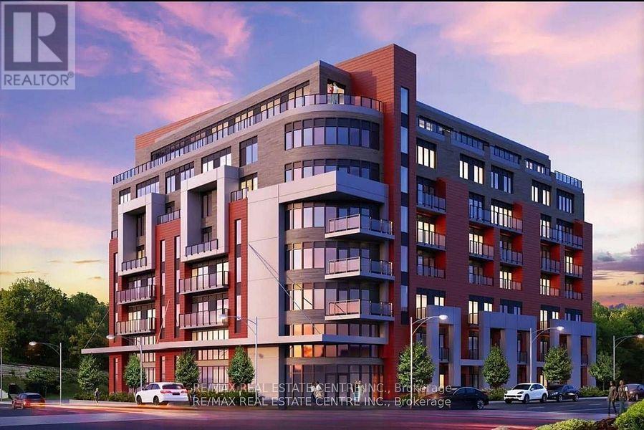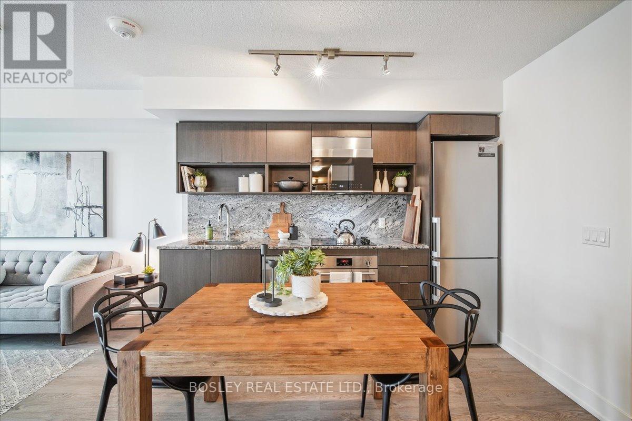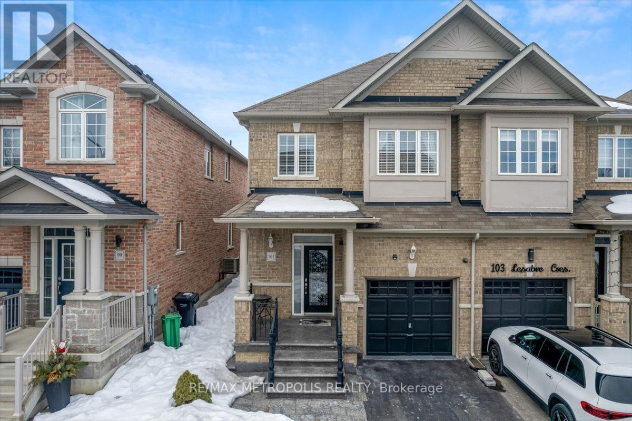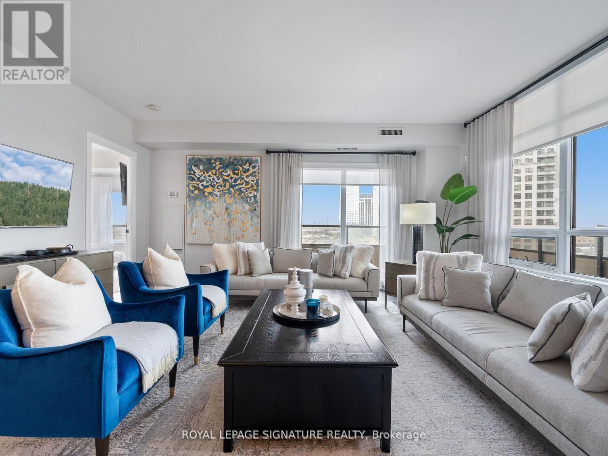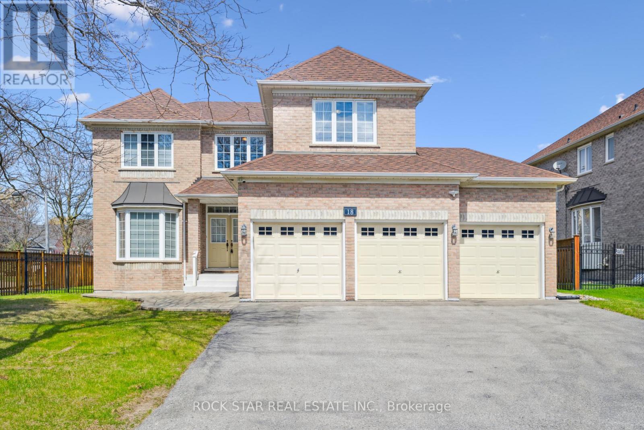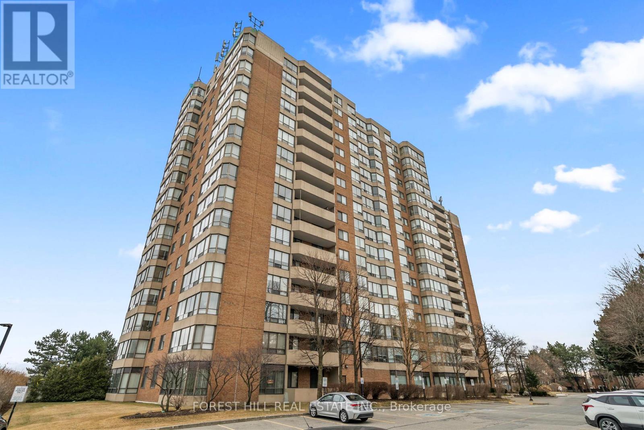2610 - 15 Windermere Avenue
Toronto (High Park-Swansea), Ontario
Good morning, Good afternoon & Good evening! That is what you can expect from this sun drenched two bedroom plus den waterfront gem, two floors from the top. Spanning over 1100 sqft of luxurious living space, offering very rare 270 degrees of stunning panoramic views. From the picturesque downtown skyline extending to Humber Bay, Grenadier pond and beyond. Enjoy both the colourful sunrises & sunsets along with watching planes come and go from both airports at a distance. All of which can be managed with your custom automated blinds. This is a Beautifully appointed condo, with post card views from all principal rooms. The modern kitchen features a large breakfast bar that overlooks the spacious living area & bright blue water of the lake. The bright den (potential office space) fit for any executive, features wrap around windows overlooking the Toronto downtown city-skyline as well as the lake to the west. Living in "Windermere By The Lake" you will be within steps to the miles of waterfront walking/ biking paths, High Park, Roncesvalles, Bloor West village, shopping, public transit & many more amenities. Building maint fee is all inclusive of utilities. New Electric vehicle charging station has also been installed for your parking spot. You will look forward to coming home here! (id:50787)
Westview Realty Inc.
1216 - 31 Tippett Road N
Toronto (Clanton Park), Ontario
**Stunning 1-Bedroom with Panoramic Northern Views** This Beautifully Designed Unit Boasts A Sleek European-Style Kitchen With Two-Tone Custom Cabinetry, Centre Island With Storage Section, Quartz Countertops, Stainless Steel Appliances And An Integrated Dishwasher. Enjoy Full-Size In-Suite Laundry, Floor-To-Ceiling Windows That Fill The Space With Natural Light, 9-Foot Ceilings & Wide Plank Laminate Flooring Thru-Out Living Areas. The Generously Sized Bedroom Offers A Relaxing Retreat & The Private Balcony Delivers Breathtaking Views **Unit Floor Plan Attached**. Prime locationjust steps to Wilson Subway & Bus Station. Minutes from Hwy 401/400, York University, Humber River Hospital, Yorkdale Mall, Costco, Home Depot, Restaurants & Parks (id:50787)
Royal LePage Your Community Realty
1705 - 21 Park Street E
Mississauga (Port Credit), Ontario
Welcome to Luxury Living at Tanu Condos, Port Credit. This stunning lower penthouse offers over 1,500 sq. ft. of meticulously designed living space, featuring 3 spacious bedrooms and 2.5 elegant bathrooms all finished to the highest standards.Enjoy an airy, open-concept layout with soaring 10-ft ceilings, 8-ft doors with sleek matte black hardware, & upgraded wide plank oak hardwood flooring throughout. The Gourmet kitchen is both stylish and functional, boasting quartz countertops, high-end built-in stainless steel appliances, an integrated beverage fridge, large pull-out pantry, matte black fixtures, and a seamless flow into the dining and living areas.The Primary bedroom is a true retreat, offering breathtaking lake-facing views with stunning sunrises and sunsets through oversized windows. It features a modern custom closet and a luxurious spa-inspired ensuite with stone counters, double vanity sinks, and imported porcelain finishes.The 2nd bedroom mirrors this elevated style with its own large window, a modern closet, and a private 4-piece ensuite. The 3rd bedroom offers flexible space ideal for guests. Each room is filled with natural light, and every bathroom has been designed with upscale, modern finishes. A sleek powder room adds convenience for visitors. Additional features include automated window shades, central air conditioning, smart home automation, and two private walk-out balconies from both the kitchen and office perfect for enjoying the fresh air and panoramic views of Lake Ontario and the Credit River.2 underground parking spaces, in-suite laundry, and access to world-class amenities complete the offering: 24/7 concierge, Executive Business Centre & Meeting Room, yoga studio, state-of-the-art fitness centre, media room, party room, and outdoor park space. Located steps from the waterfront, GO Transit, parks, shops, and dining this is where luxury meets lifestyle in the heart of Mississaugas lakeside community. (id:50787)
RE/MAX Excel Titan
363 Centre Street S
Oshawa (Central), Ontario
Charming Oasis-Style 1.5-Storey Detached Home in the Heart of Oshawa! Located in a rapidly revitalizing neighborhood, this character-filled home offers 3+1 bedrooms and 2 bathrooms across 1,100+ sq ft of inviting living space. Thoughtfully upgraded with accessibility in mind, it features a convenient stair lift and wheelchair access throughout the property. Enjoy year-round relaxation in your private hot tub room your personal retreat awaits! Ideal for downsizers, investors, first-time buyers, builders, or anyone seeking accessible living. Fantastic location just steps to grocery stores, banks, shopping, parks, and public transit. Only minutes to Highway 401 and the future GO Train station, making commuting a breeze. Don't miss this amazing opportunity! (id:50787)
Royal LePage West Realty Group Ltd.
127 Kalmar Avenue
Toronto (Birchcliffe-Cliffside), Ontario
Welcome to this charming detached bungalow located in the coveted Birchcliff neighbourhood. This lovely home features three spacious bedrooms and boasts a separate back entrance leading to a basement that holds plenty of potential for an in-law suite. The backyard is a perfect retreat, and with a new roof completed in 2024, you can enjoy peace of mind for years to come. Natural light floods the living space through a beautiful skylight, enhancing the freshly painted interiors. The location is unbeatable, just steps away from the GO train and public transit, making commuting a breeze. You'll also find an array of shopping, restaurants, and schools nearby, ensuring that everything you need is within reach. Don't miss out on this fantastic opportunity to own a piece of Birchcliff! (id:50787)
Real Estate Homeward
15 Patterson Crescent
Ajax (Central), Ontario
Beautifully maintained home nestled on a quiet crescent! Offering a double attached garage and three generously sized bedrooms, including a primary suite with a 4-piece ensuite and walk-in closet. The bright and spacious kitchen walks out to a multi-level deck, perfect for entertaining or relaxing in the hot tub while enjoying the fully fenced, landscaped, and sun-soaked south-facing yard. Located in a highly desirable neighbourhood within walking distance to schools, GO Transit, and just minutes to Highway 401, shopping, restaurants, and entertainment. A fantastic opportunity you wont want to miss! (id:50787)
Royal LePage Connect Realty
1425 Lakefield Street
Oshawa (Lakeview), Ontario
Nestled in Oshawa's sought after Lakeview community, this detached bungalow blends comfort with lifestyle. The main level offers three beautiful bedrooms, offering a bright and comfortable living space perfect for families. A newly renovated basement with two additional rooms and a separate entrance provides ideal space for extended family or guests. The fully fenced backyard is perfect for unwinding or entertaining. Enjoy proximity to Lake Ontario, parks, trails, schools, and transit, all in a family-friendly neighborhood known for its sense of community and easy access to major routes. (id:50787)
RE/MAX Metropolis Realty
20 Crimson Mill Way
Toronto (St. Andrew-Windfields), Ontario
Location!!! Most affordable home to live in desirable C12 area! Safe community surrounded by multimillion dollar houses! Family-friendly neighbourhood with excellence public & private schools ensuring that families have access to quality learning environments. Walking to Toronto's Most Prestigious Schools, Harrison P.S, Windfields, York Mills High(Ranked #1/746 ). Close to top private school Crescent, TFS, Havergal. Easy Access To Highways 401, DVP, Walking to To TTC, Shopping, Park and Trail. Enjoy this wood floor throughout, smooth ceilings, sunny south exposure, fresh painting and outdoor pool. Separate entrance to basement, potential to make it as 2nd unit!!! Don't miss this opportunity! *Tenant occupied and will move out at June 30th. Pictures from months ago!* (id:50787)
Homelife Landmark Realty Inc.
1866 Thompson Road E
Waterford, Ontario
Immaculate 14.34ac hobby farm located on eastern outskirts of Norfolk Cnty near Haldimand Cnty border central to Hagersville & Waterford. Incredible package begins at extensively renovated brick/stone/sided bungalow introducing over 2000sf of flawless living area (both levels), 680sf htd/ins. attached garage w/10ft ceilings, new stamped conc floor, 2 new ins. doors & p/g heater - complimented w/over 800sf of recently poured conc. front/side patio + 360sf tiered rear deck. Livestock lovers will appreciate metal clad 30x42 barn (blt in 2000) incs 5 hardwood box stalls, hydro, water & 16x42 lean-to w/separate road entrance. Additional buildings inc metal clad 24x16 garage (blt in 2000), versatile 3 bay open-end building att. to 22x40 sea-container, 20x14 dog kennel on conc. slab & multiple paddocks - majority of land is workable capable of supplying self sufficient feed livestock needs. Pristine home ftrs grand foyer incs 2 closets, rear & garage entry - leads to stylish kitchen'22 sporting dark cabinetry, tile back-splash, SS p/g stove, comm. style side/side SS fridge/freezer topped off w/granite counters - segues to dinette boasting garden door deck WO. Gorgeous travertine tile flooring compliment these rooms w/upscale flair. Continues to luxurious living room augmented w/hardwood flooring & picture window - on to primary bedroom ftrs WI closet & en-suite privilege to chicly appointed 4pc bath remodeled in 2022 - completed w/roomy guest bedroom. Solid custom wood staircase descends to lower level family room - perfect for large family gatherings or simply to relax - additional rooms inc 2 bedrooms, modern 4pc bath, office/den or poss. 5th bedroom (no window), laundry room & utility room. Extras -metal roof, new ceilings, 200 amp hydro, vinyl windows, recent facia/soffit/eaves/siding, 4 ext. doors’23, int. doors/hardware/trim/baseboards’13, ex. well w/water treatment system, newer oil furnace, oil tank’21, AC, C/VAC & more. Experience NEXT LEVEL - “Home on the Range”! (id:50787)
RE/MAX Escarpment Realty Inc.
42 East 27th Street
Hamilton, Ontario
Welcome to 42 East 27th Street - here is the opportunity you've been waiting for! 4 car parking and steps to Juravinski! This charming 1.5-storey detached home offers 2 bright bedrooms, an open-concept main floor with a carpet-free design throughout. The eat-in kitchen features light cabinets, gas stove and island with breakfast bar. Set on a spacious corner lot with a newly paved driveway (updated 2024), parking for 4 vehicles, fully fenced yard, and a large rear deck and front porch (both updated 2021). Walking distance to Juravinski Hospital, Eastmount Park, public transit, schools and shopping. So close to the beautiful mountain brow! Easy commute to lower Hamilton via the Sherman Access. This home is move-in ready and perfect for anyone looking for affordable home ownership in a thriving community. Whether you're starting out, investing, or downsizing — this Hamilton Mountain gem is ready for you! (id:50787)
Royal LePage State Realty
487 East 25th Street
Hamilton, Ontario
Welcome to 487 E 25th St, Hamilton! This beautifully renovated semi-detached home sits on a fantastic lot in a prime Central Hamilton Mountain location, close to schools, parks, shopping, and highway access. Step inside to find updated vinyl flooring throughout, freshly painted walls, and stylishly updated bathrooms. The bright and functional layout offers a spacious living and dining area, perfect for everyday living. The fully finished basement features a large recreation space and an additional bathroom, adding even more versatility to the home. Move-in ready and full of updates, this property offers incredible value in a sought-after neighbourhood. Don't miss it! (id:50787)
RE/MAX Escarpment Golfi Realty Inc.
25 Mennill Drive
Snow Valley, Ontario
Step into this exceptional custom-built bungalow this is an entertainer's delight, where luxury and comfort meet at every turn. Featuring contemporary finishes throughout, this stunning home boasts an extra large open-concept floor plan, 3+1 bedrooms & 3.1 bathrooms. The primary suite is a true retreat, offering a 5-piece ensuite with double sinks, a soaker tub, a glass shower, and a large walk-in closet. The open-concept kitchen flows seamlessly into the living and dining areas, creating the perfect setting for gatherings. A wallof windows and garden doors open up to a stunning backyard with a deck, and a stone patio that surrounds the saltwater pool with a slide, all enclosed by a gorgeous wrought-iron fence, beautiful perennial gardens with armour stone, and green space! Downstairs you can relax and unwind in your massive rec. room, complete with a theatre area, cozy stone fireplace, and custom bar equipped with 2 bar fridges, sink, and custom cabinetry. Its an ideal setup for guests or multi-generational living. Additional highlights include two dedicated laundry rooms (one on each level), a large mudroom on both levels, a 4-car garage(Tandem atone Bay) with a convenient drive-thru to the backyard, and direct basement access from the garage. This beautifully landscaped property is the ultimate blend of elegance and functionality. Make this stunning Snow Valley home yours and experience luxury living at its finest! **EXTRAS** Inground Sprinklers and Trampoline (id:50787)
RE/MAX Crosstown Realty Inc. Brokerage
3 Cypress Point Street
Barrie, Ontario
MOVE-IN READY 2-STOREY WITH LEGAL SECOND UNIT IN PRIME BARRIE LOCATION! Located in a highly sought-after Ardagh neighbourhood, this property boasts strong rental demand, making it ideal for multi-generational living or potentially generating additional income with its legal second unit. Impressive curb appeal delights with its stately brick facade, a covered porch, a double-door entry, and a double garage with inside access. Step into over 3,100 sq. ft. of finished living space in this stunning home, built in 2020, offering modern design, convenience, and endless versatility! Enjoy soaring 9’ ceilings, pot lights, and an open-concept layout that flows effortlessly. The main floor includes a gas fireplace in the great room, a modern kitchen with sleek white cabinetry, stainless steel appliances, a large island, and a convenient walkout to the back deck. Entertaining is a breeze with a large wooden deck featuring two pergolas, one covered over the BBQ area, and a relaxing hot tub. Upstairs, the expansive primary bedroom is complete with a wall-mounted fireplace, double closets, and a 5-piece ensuite. Two additional bedrooms share a 3-piece Jack and Jill bathroom, while the 4th bedroom is accommodated by a separate 4-piece main bathroom. The second unit in the lower level features its own separate entrance, a bright kitchen, living room, bedroom, den, and a sleek 3-piece bathroom. Located steps from Muirfield Park, playground, and scenic trails, this home is also a quick drive to golf courses, schools, and all amenities. Additional features include a water softener, convenient main-floor laundry, and a turn-key move-in experience. Whether you're looking for your forever home or an income-generating opportunity, this home truly has it all. Don’t wait, this stunning property won’t last long! (id:50787)
RE/MAX Hallmark Peggy Hill Group Realty Brokerage
97 Albion Falls Boulevard
Hamilton (Trenholme), Ontario
Welcome to this beautiful 4 Bedroom executive home in the exclusive East Mountain location of Albion Falls. This "All Brick Gem" has been extremely well cared for and updated with high end finishing throughout. Enjoy the custom kitchen with its gorgeous Quartz counter and island that shines bright with many pot lights and wonderful grand window allowing plenty of natural sun light. This custom kitchen includes wonderful stainless steel appliances and gas convectional range. Entertain family and friends in the formal living and dining room by preparing dinners in your custom Chef Kitchen. This home offers a wonderful family room with a warm wood burning fireplace for those cold winter evenings. The lower level has a great recreation and a games room with the practicality of a walk up separate entrance. The private and immaculatebackyard has a wonderful side Pergola to host many outdoor events. This home is priced to sell and a great opportunity to live in an exclusive Hamilton Mountain Location! (id:50787)
Royal LePage State Realty
5016 Friesen Boulevard
Lincoln (Lincoln Lake), Ontario
RARE opportunity to own this care-free 2-Storey townhome, 3 bedroom, 2.5 bathroom with 2 kitchens and a finished basement. Cared for by the same owners for over 5 years. This lovely home offers over 1700 square feet of finished living space. Condo fee's cover exterior maintenance, landscaping, snow removal, visitor parking & water. Situated in the desirable Beamsville community with fabulous dining, shopping, schools and parks. 25 minute drive to downtown Burlington, 20 minute commute to Niagara Falls! (id:50787)
RE/MAX Escarpment Realty Inc.
106 Bushmill Circle
Hamilton, Ontario
Welcome to 106 Bushmill, beautifully updated from top to bottom, located on the most coveted street in the desirable Antrim Glen Adult Community. Impeccably maintained home, offering ample main level living space and a professionally finished basement. This bright and open bungalow has gorgeous hand-scraped oak floors. The living and dining rooms flow seamlessly together, perfect for family gatherings. The updated kitchen is stunning with quartz counters, including a quartz waterfall island with seating, custom cabinetry, quality appliances and a view of your award winning gardens. The cozy family room overlooks the backyard and has a walk out to your very private composite deck with screened in gazebo and stone patio. The landscaping and gardens are breathtaking, the proud recipient of several awards! The curb appeal is 10+ with your charming front porch and cascading water-feature. An in-ground sprinkler system provides carefree maintenance. Back inside, the main level offers two spacious bedrooms, including a primary retreat with walk-in closet, and two full bathrooms including a dreamy soaker tub. The updated glass railing leads you to the finished basement, featuring new carpet, two large bedrooms, a recreation room, two piece bathroom (with space for a shower) and a utility room with lots of storage. The home has been freshly painted in neutral designer decor. Custom window coverings adorn the windows. Attached garage with access through the main floor laundry room as well as to the backyard. Antrim Glen is conveniently located between Waterdown, Cambridge and Guelph. Offering a vibrant lifestyle community with heated salt water pool, sauna, BBQ area, a lounge and kitchen for large gatherings, billiards, shuffleboard, library, craft room, horseshoes, private vegetable garden plots, and wooded walking trails. Land lease fees include lawn care and snow removal. Move in ready, all you need to do is unpack, relax and enjoy! (id:50787)
Right At Home Realty
215 - 55 Green Valley Drive
Kitchener, Ontario
Looking for the perfect balance of space, location, and affordability? This spacious 2 bed, 2 bath condo is nestled in a quiet, well maintained building backing onto beautiful trails. Whether you're a first-time buyer eager to jump into the market, an investor searching for a smart addition to your portfolio, a student wanting easy access to Conestoga College, or someone looking to downsize without compromising on comfort, this condo checks all the boxes. The functional layout offers generous living and dining areas, a spacious kitchen, two large bedrooms, and two full baths ideal for both privacy and everyday living. Enjoy the convenience of being just minutes from Highway 401, public transit, plenty of amenities while also having scenic outdoor spaces right at your doorstep. With its unbeatable location, quiet building, and incredible value, Unit 215 at 55 Green Valley Drive is a rare find in today's market. Dont miss your opportunity to call it home! (id:50787)
Keller Williams Innovation Realty
82 Hahn Avenue
Cambridge, Ontario
Welcome to this beautifully updated 3-bedroom, 1-bath home, offering a fantastic opportunity for first-time home buyers or savvy investors. Step inside to find modern updates throughout the main and second floors, blending comfort with style and move-in ready convenience. Enjoy the bright, functional layout featuring spacious bedrooms, a refreshed kitchen, and updated finishes that make everyday living a breeze. The separate walk-out basement access opens up potential for future development or rental income (buyer to verify), adding incredible value. Nestled in a quiet neighborhood and backing directly onto peaceful green space, this home offers a rare blend of privacy and outdoor enjoyment. With easy access to schools, shopping, and transit, its a location that truly delivers. Don't miss your chance to own this gem! (id:50787)
RE/MAX Twin City Realty Inc.
851 Queenston Road Unit# 406
Stoney Creek, Ontario
Bright and modern south-facing unit. Features an updated kitchen, lovely 4-piece bath, in-unit laundry, large bedrooms with great closet space, owned underground parking space and storage locker. Very well managed and maintained building with notable recent upgrades: brand new underground parking garage and outdoor visitor parking, front landscaping and updated elevators. Conveniently located close to transit, Eastgate Square mall, restaurants, grocery stores and a plethora of other amenities. No special assessment for this unit -paid in full by seller. Move in ready and ideal for first-time buyers, downsizers or investors. (id:50787)
Revel Realty Inc.
105 Mary Street
Niagara-On-The-Lake, Ontario
Welcome to pride in ownership and all the beauty that is Niagara-On-The-Lake here at 105 Mary Street! Situated on a beautifully manicured lot, appreciate being steps away from the Historic Downtown known as Old Town - Queen Street and the tranquility of the waters edge of Lake Ontario! This charming and inviting bungalow, boasting natural light throughout, provides a spacious layout and its own tasteful quaint design. On the main level, there are 3 generous sized bedrooms, an updated bathroom with glass shower, attractive hardwood flooring, a full eat in kitchen, and ample storage. Stepping down into the fully finished lower level, you are greeted by an open recreation room followed by a 4th bedroom, an open mudroom with a kitchenette, full laundry room, a 3 piece bath with a glass shower, and a large amount of storage in the utility room / workshop! Outdoors, the rear yard greets you as you take a seat on the well sized raised covered deck, relax and unwind while being surrounded by greenery and gorgeous landscaping, and the convenience of being able to entertain with ease. The opportunities are endless with the added pleasure of appreciating being in a highly desired location, within close proximity to all that the charm and beauty that Niagara-On-The-Lake has to provide! Enjoy the comfort of benefiting from being within walking distance to numerous trails, parks, wineries, historic landmarks, the NOTL golf club, Lake Ontario, restaurants, shopping, and much more! Come and see for yourself all that this incredibly well cared for property has to give! (id:50787)
Royal LePage NRC Realty
1620 - 700 Humberwood Boulevard E
Toronto (West Humber-Clairville), Ontario
Experience luxury living at the prestigious Mansions of Tridel Humberwood in the sought-after Clairville community! This beautiful 2-bedroom, 2-bathroom Condo boasts top-of-the-line finishes, including S/S appliances in the kitchen with a spacious eat-in area, sleek modern cabinetry, elegant flooring, and fresh paint throughout. The master suite features a private 3-piece ensuite, while both bedrooms are filled with natural light. Enjoy world-class amenities in this 5-star building with low maintenance fees, offering 24/7 concierge and security, a fully equipped gym, party and recreation rooms, a swimming pool, tennis courts, a sauna, guest suites, and ample visitor parking. Ideally located near top-rated schools, gourmet dining, Walmart, Costco, Etobicoke General Hospital, and Toronto Pearson International Airport, this condo provides ultimate convenience. Commuting is effortless with easy access to TTC routes, the GO Station, and major highways (427,401,403 & 407). With nearby attractions such as Woodbine Casino, Woodbine Mall, and Humber College, this prime location has everything you need. Step onto your private balcony and take in the serene views of sunsets. This is an amazing opportunity to call it a home dont miss out! (id:50787)
RE/MAX Realty Services Inc.
73 Jessop Drive
Brampton (Fletcher's Meadow), Ontario
Welcome to 73 Jessop Drive, a beautifully upgraded semi-detached home located in a sought-after Brampton neighborhood. This spacious two-storey residence offers a thoughtful blend of comfort and style, with significant updates completed in recent years. The modern kitchen features elegant quartz countertops installed in 2022, while the bathrooms throughout the home have been fully renovated with contemporary finishes that bring a fresh, luxurious feel. Additional upgrades include a new furnace in 2022, a newly installed hot water tank (rental) in 2024, updated pot lights providing a bright, inviting atmosphere, and a newly re-shingled roof in 2022, offering peace of mind for years to come. The main floor boasts a functional layout with a cozy living room, family room, dining area, and a convenient two-piece bath. Upstairs, the spacious primary bedroom features a private four-piece ensuite, complemented by three additional well-sized bedrooms and a renovated main bathroom. The finished basement adds valuable living space with a large recreation room, a den, an office, a four-piece bathroom, and a utility room. Complete with a single-car garage and a welcoming curb appeal, 73 Jessop Drive is move-in ready and perfect for growing families or anyone looking for a stylish and well-maintained home in a prime location. (id:50787)
Exp Realty
41 Ironhorse Crescent
Caledon (Bolton West), Ontario
Great opportunity in Bolton West! Welcome home to 41 Ironhorse Cres; this beautifully recently renovated Semi-Detached Home on a premium lot with a depth of 170 ft. offers 3 Bedrooms/4 Washrooms & a gorgeous In-Ground Pool! Located on a family friendly street in a desired Bolton Community this home is sure to impress. The sun-filled Main Level offers a fresh modern open concept layout offering comfort living, boasting a stunning Galley Kitchen with granite counters, stainless appliances, ample cabinetry, a large pantry, a convenient work station/coffee bar, huge Breakfast Bar Island and a Dining Area with Walk-Out to the spectacular Yard with an In-Ground Pool! You will be sure to enjoy hot summer days at home in your private home yard oasis! Adjacent to the Kitchen is the Living Room, the heart of the home where family can gather, unwind and entertain alike. Ascend to the Second Level and you will find a lovely Primary Bedroom with 4-piece Ensuite and a Walk-In Closet, this level also features 2 additional sizeable Bedrooms and a 4-piece Main Washroom. Additionally this home offers a fully finished Lower Level with great potential. This space offers a great Recreation Room for fun and entertainment, this level also includes an additional 2-piece Washroom/Laundry Room, a Cold Room and Storage. Located near schools, parks and just minutes from downtown Bolton and All Amenities, you do not want to miss the opportunity to call 41 Ironhorse Cres home! (id:50787)
Royal LePage Rcr Realty
9 Norby Crescent
Toronto (Willowridge-Martingrove-Richview), Ontario
This could be your Home to Make Memories to Last a Lifetime in this Family Friendly Etobicoke Neighbourhood! Exceptionally well maintained side-split with all four levels providing approximately 1900 sq ft of living space. The Heart of the Home is on the upper main level with the open concept living, kitchen and dining room. The sliding doors to the deck off the dining room adds to the enjoyment. The large bay windows in kitchen and living room bring lots of natural light. The multi-level finished rooms are large and are ready for you to choose how to use them! The lower main level has a family room that can also be used as an office with separate entrance to the backyard patio. Your family movie and game nights can be enjoyed in the lower level recreation room with above grade windows. The home features 3 good sized freshly painted bedrooms with updated bathroom on same level. This large fully fenced landscaped yard is backing onto Green Meadows Park with large trees offering a private oasis. Top-rated schools are within walking distance. This home is a commuters dream with easy access to highways, transit and Toronto Pearson Airport. Don't miss this opportunity to own this move-in ready home in the sought after community of Etobicoke! Please see the attached "9 Norby Cres Features of Property" for more details and view the Virtual Tour. (id:50787)
Ipro Realty Ltd.
2 - 2314 Marine Drive
Oakville (Br Bronte), Ontario
Tucked away in the heart of Bronte Village, just a block from the lake, this welcoming 3-bedroom, 4-bathroom townhome combines classic charm with fresh, modern updates. Set in the friendly Marine Mews community, its a cozy spot for anyone who appreciates comfort, style, and a great location.Inside, youll find a thoughtfully refreshed space with:New contemporary flooring, trim, lighting, and a fresh coat of paintA beautifully renovated powder room and upgraded open staircasesA bright, open-concept living & dining areaUpstairs, the spacious primary bedroom has its own ensuite and walk-in closet, and there are two more bedrooms that can easily work for guests, kids, or a home office.Out back, the two-tiered deck is made for morning coffees, casual dinners, or gathering with friends on the weekend.Youre just steps from Bronte Harbour, scenic trails, shops, and some of the best local dining. With all the updates already taken care of, you can simply move in and start enjoying everything this special home and this amazing neighbourhood has to offer. (id:50787)
Real Estate Homeward
105 - 155 Downsview Park Boulevard
Toronto (Downsview-Roding-Cfb), Ontario
Welcome To Modern Living In The Heart Of Downsview Park! This Bright & Spacious 3-Bed, 3-Bath Corner-Unit Townhome Offers One Of The Largest Floor Plans Available, With All Bedrooms On One Level For Ultimate Convenience. Enjoy The Ease Of Direct Street Access Or Entry Through The Building, Plus Tons Of Natural Light From Extra Windows! Love The Outdoors? You're Steps From Downsview Parks Scenic Walking Trails & Bike Paths. The Perfect Escape From City Life! Commuters Will appreciate Being Just 5 Minutes From Highway 401 & Steps Away From the TTC 101 and 128 Bus Routes Taking You to The Downsview Park and Wilson Station in 15 minutes. Complete With 1 Parking Spot & 1 Locker, This Home Is A True Gem That Offers Style, Space & Location All In One! (id:50787)
Real Broker Ontario Ltd.
22 Joymar Drive
Mississauga (Streetsville), Ontario
This Amazing Executive Custom Built home, built in 2015 is located within Walking Distance to Downtown Streetsville. 4 Bedrooms + 1 Room that can be used as a 5th bedroom in the Basement. Extra High Ceilings on all Levels, Hardwood Floors throughout, Gourmet Kitchen. Family Room with 17ft Ceiling & Potlights, Primary Bedrooms on Main & 2nd Levels, Finished Basement with Rare 9ftCeilings in the Basement & 60ft Wide Lot. Premium Finishes and Professionally Designed, Unique Floorplan with 2 Primary Bedrooms, Great for Multi-Family Ownership. Inground Salt Water Pool with New Heater & Western Exposure. Close to Go Station, HWYs, Schools, Shopping and Restaurants. Pool Professionally Opened and Closed Each Season. (id:50787)
Keller Williams Real Estate Associates
1009 - 10 De Boers Drive
Toronto (York University Heights), Ontario
The "Avenger" Layout at the Desirable Avro Condominium. Functional open concept unit divided over 610 SqFt into a Two Bedroom And Two Bathroom condo. Large Unobstructed East Facing Balcony With Clear View. Great Location, Walking Distance To Sheppard Ave W, Subway, Downsview Park. A Short Walk From Yorkdale Mall And Area Hwys. Parking And Locker Included. Available June 1st. (id:50787)
RE/MAX Ultimate Realty Inc.
455 Caledonia Road
Toronto (Caledonia-Fairbank), Ontario
Get ready to fall in love with 455 Caledonia Rd., a rare and spacious 3-bedroom bungalow tucked into the vibrant Caledonia-Fairbank neighbourhood where homes like this dont come up often! This bright, move-in-ready home is ideal for first-time buyers, young families, or smart investors looking for extra space, comfort, and future potential in a thriving Toronto community. Inside, youll find a cheerful, functional layout designed for everyday living and future growth, while outside, the real bonus awaits: an upgraded detached garage, fully insulated and modernized in 2022 with a heat pump, 100-amp electrical service, and partial spray foam insulation, offering endless possibilities for a workshop, hobby space, or extra income stream. Youll love the unbeatable location with a bus stop at your door, quick access to Allen Road and the upcoming Eglinton Crosstown LRT, and a park just across the street for weekend fun. This quiet yet connected pocket of the city is perfect for putting down roots or growing your investment portfolio. Dont miss your chance to see it join us this weekend for the open house, Saturday and Sunday from 24 PM! (id:50787)
Genesis Realty
213 - 402 The East Mall
Toronto (Islington-City Centre West), Ontario
Welcome to the residences at 4Hundred The East Mall. 4 Years New! This thoughtfully designed 2nd floor unit boasts an array of features that cater to contemporary living. The open concept floor plan and 9ft ceiling offer ample space for relaxation and entertainment and access to a private balcony overlooking the courtyard! Large windows flood the interior with natural light, creating an inviting ambiance throughout! The kitchen features modern European designed cabinetry, sleek granite countertops and stainless steel appliances. The spacious bedroom features large closet and picture window offering a comfortable retreat ideal for unwinding after a busy day. Zebra Blinds on all windows and bedroom to provide privacy when required. Convenient In-Suite Laundry with Stacked Washer and Dryer. Condo Living without waiting for elevators! Fantastic amenities such as outdoor fitness equipment, a party room with kitchen, outdoor BBQ and patios, Fitness Room, games room, multiple bike racks & visitors parking. (id:50787)
Royal LePage Signature Realty
732 - 1100 Sheppard Avenue W
Toronto (York University Heights), Ontario
WestLine's Wonderful World overlooking Downsview Park! This modern 1-bedroom condo at Sheppard & Allen. Inside, you'll find a brand-new unit with sleek stainless steel appliances, in-suite laundry, and two stylish bathrooms: a luxurious 4-piece ensuite and an additional 3-piece for added convenience. Residents enjoy a 24-hour concierge, fully equipped fitness center, elegant lounges, a rock climbing wall, and a pet spa. Ideally located, this condo offers seamless access to transit and highway is just a 4-minute walk from Sheppard West subway station, close to the 401 & GO Transit, and only minutes to Yorkdale Mall. Tenants are responsible for hydro and water. Furniture and wifi included. Both short / long term rent also accept. (id:50787)
Master's Trust Realty Inc.
1226 Cottonwood Crescent
Oakville (Ga Glen Abbey), Ontario
Glen Abbey is a wonderful family neighbourhood, close to great walking trails, that you will enjoy with a growing family or a place to downsize to! This brick townhome enjoys 1737 above grade square feet and 738 additional basement square feet. The Main floor features a welcoming Entrance Hall with inside entry to the garage. Double mirrored closet doors and ceramic tile flooring through to the Kitchen and Dining Area. The Living Room, with hardwood flooring, features a brick fireplace and sunny window overlooking the garden. The Dining Area opens through patio doors to a huge tiered deck, perfect for summer entertaining. The Kitchen features plenty of cupboards. Upstairs the Primary Bedroom overlooks the garden and enjoys a 5-piece Ensuite Bathroom. You will enjoy the 2 sinks in the early morning rush. 2 other well-sized Bedrooms and a second 5-piece Bathroom complete the second floor. Convenient Laundry hook-up on the second level. The finished basement includes a Rec Room, 4th Bedroom, 4-piece Bathroom and a Laundry Room. Extra 3rd laundry hook-up. Close to Pilgrimwood PS, Abbey Park HS, Glen Abbey Rec Centre & shopping. A/C 2 yrs, furnace approx 13 yrs, owned HWT approx 7yrs. (id:50787)
Royal LePage Real Estate Services Ltd.
311 - 2433 Dufferin Street
Toronto (Briar Hill-Belgravia), Ontario
Beautiful, 3 BEDROOM, 2 BATHROOM SPACIOUS UNIT AT 8 HAUS CONDOS. Laminate flooring throughout, Ensuite laundry. Spacious living and dining area with stainless steel appliances in kitchen. Three well-proportioned bedrooms, one with an ensuite, ensure comfort and convenience. Locker also included. Gym, party room and one of a kind rooftop terrace included in amenities. Great location with easy access to the city's core, as well as Yorkdale Mall & Highway. (id:50787)
RE/MAX Real Estate Centre Inc.
2208 - 50 Absolute Avenue
Mississauga (City Centre), Ontario
This 2-bedroom + den, 2-bathroom suite offers approximately 900 sq. ft. of interior living space plus a wraparound balcony of approx. 225 sq. ft. with 4 walkouts and breathtaking, unobstructed views of the city and lake. Featuring high-end finishes throughout, including hardwood flooring, marble floors in bathrooms, quartz countertops The sleek kitchen is equipped with 4 stainless steel appliances for a modern touch. (id:50787)
Homelife Landmark Realty Inc.
65 Aileen Avenue
Toronto (Keelesdale-Eglinton West), Ontario
Tucked away at the end of a quiet dead-end street, this stunning custom home showcases luxurious contemporary finishes throughout. Designed to maximize natural light, the open-concept main floor features a chef-inspired kitchen with a striking 10-ft black quartz island with double waterfall edges, gas cooktop with pot filler, built-in wall oven, and premium appliances. Elegant millwork and seamless Aria vents add to the homes refined aesthetic. The cozy family room is perfect for relaxing, complete with built-in surround sound speakers and a modern fireplace. Enjoy peace of mind with upgraded 200 amp electrical service and a 1 waterline. Step outside to a sun-drenched, south-facing backyard ideal for summer entertaining. The outdoor space includes a gas BBQ line, deck and fence, built-in speakers, and a large storage shed. Yes, there's parking! There is space for two wide cars to park in the back and this space also has documented approval for laneway home construction! This home also features two laundry areas--one conveniently located on the main floor and another in the basement within the potential in-law suite, which has its own separate entrance. Ideally located with excellent future transit access to the soon-to-open Eglinton LRT station and the upcoming Caledonia GO Station, offering convenient commuting options once operational. Appliances include stainless steel fridge, stovetop, dishwasher, built-in wall oven, built-in microwave, washer/dryer, and elegant light fixtures throughout. Don't miss your chance to own this showpiece in a quiet, family-friendly neighborhood. DON'T MISS the video to see the virutal tour & floorplans: https://view.terraconmedia.com/65-Aileen-Ave/idx (id:50787)
Right At Home Realty
28 Donna Drive
Brampton (Heart Lake West), Ontario
Discover unparalleled luxury in this exquisite 3+2 bedroom, 4-bathroom detached home, featuring a fully legal basement suite ideal for multi-generational living or rental income. The chef-inspired kitchen dazzles with premium stainless steel appliances, custom soft-close cabinetry, and elegant quartz countertops, all illuminated by sleek pot lights for a bright, modern ambiance. An open-concept design seamlessly blends the tiled foyer, hardwood living room with a stylish accent wall, and upgraded oak staircase, creating an inviting space for entertaining. Upstairs, three generously sized bedrooms feature upgraded hardwood floors, ample closet space, and designer accent walls, while the spa-like primary bathroom and secondary baths offer high-end fixtures and contemporary finishes. The legal basement suite is a highlight, complete with two additional bedrooms, a full bathroom, and a kitchenette, perfect for guests or tenants. The lower level also boasts durable waterproof laminate flooring and abundant pot lights, creating a versatile space for relaxation. Step outside to your private oasis, featuring an expansive backyard ideal for outdoor gatherings. Additional premium upgrades include energy-efficient windows and doors, updated roofing, and new eavestroughs, ensuring year-round comfort and efficiency. Nestled near top-rated schools, parks, highways, and transit, this home offers luxury, functionality, and investment potential in one exceptional package. Brand new furnace (2024), Brand new Windows (2023), Brand new Front Door (2023), Brand new Patio Door (2023), Newly Insulated Attic (2023), Roof (2018) ** This is a linked property.** (id:50787)
Homelife Real Estate Centre Inc.
478 Wedgewood Drive
Oakville (Mo Morrison), Ontario
Beautifully Newly renovated Bungalow Detached in a wonderfully High demand Neighbourhood, Close to Wedgewood Creek, All in easy walking distance of some of Oakville's top-notch public and private schools (OTHS, St Mildred's, Linbrook, Maple Grove, St Vincent's, EJ James). Newly Renovated Kitchen with stainless steel appliances, open Concept living/dining rooms, spacious primary bedroom, second bedroom and renovated bathroom with Standing Glass Shower. Lots of Daylight during the day, the lower level features a huge rec/games room, Den for office Room, anda 3-piece bathroom, laundry. water heater rental. This lovely home is looking for wonderful tenants who will appreciate the quality renovations and the Neighbourhood. Currently occupied by Tenants, Occupancy June 2, 2025. (id:50787)
Ipro Realty Ltd.
2520 - 9 Mabelle Avenue
Toronto (Islington-City Centre West), Ontario
Embrace A Sophisticated Urban Lifestyle In This Delightful 1-Bedroom Plus Den Condominium Nestled Within Tridel's Esteemed Bloor Vista At Islington Terrace. Offering A Comfortable And Intelligently Designed 564 SqFt Of Living Space, This Residence Presents An Exceptional Opportunity To Experience The Vibrancy And Convenience Of A Premier Etobicoke Address. Step Inside And Be Greeted By A Welcoming Ambiance, Where An Open-Concept Layout Seamlessly Connects The Living, Dining, And Kitchen Areas. This Thoughtful Design Fosters A Sense Of Spaciousness And Encourages Effortless Flow, Perfect For Both Relaxing Evenings And Entertaining Friends. Natural Light Streams Through The Windows, Creating A Bright And Airy Atmosphere Throughout. The Well-Appointed Kitchen Features Modern Finishes And Ample Storage, Making It A Joy For Any Home Chef. The Comfortable Living Space Provides A Perfect Retreat To Unwind After A Busy Day. A True Highlight Of This Unit Is The Versatile Den. Offering Valuable Extra Space, It Can Easily Transform Into A Productive Home Office, A Cozy Guest Room, Or A Dedicated Hobby Area - The Possibilities Are Endless To Suit Your Individual Needs. Beyond The Walls Of This Inviting Condo, You'll Discover The Unparalleled Convenience Of Its Location. Situated Just Moments From The Islington Subway Station, Commuting Throughout The City Is A Breeze. Explore The Diverse Array Of Shops, Boutiques, And Services That Line The Neighbourhood. Indulge In A Variety Of Culinary Experiences At The Numerous Nearby Restaurants And Cafes. Everything You Need And Desire Is Truly Within Easy Reach. You'll Also Have Access To A Superb Collection Of Building Amenities. Expect Well-Maintained Facilities Designed To Enhance Your Comfort And Enjoyment. This Is More Than Just A Condo; It's An Invitation To Embrace A Connected And Convenient Urban Lifestyle. Don't Miss Your Chance To Own A Piece Of The Best Of Bloor West Village Living. Schedule Your Showing Today! (id:50787)
Bosley Real Estate Ltd.
101 Lesabre Crescent
Brampton (Bram East), Ontario
Charming and well-maintained Semi-Detached Home In Bram East! Welcome to 101 Lesabre Crescent. With Almost $ 20,000.00 in Upgrades, it is a beautifully kept Greenpark-built home In The Highly Sought-After Bram East Community of Brampton. This 3-bedroom, 3-bathroom semi detached gem offers a perfect balance of comfort, style, and convenience, making it an excellent choice for families, professionals, and investors. Step inside to discover a bright and spacious open-concept living and dining area, ideal for entertaining or relaxing with family. The modern eat-in kitchen boasts stainless steel appliances, ample counter space, and a cozy breakfast area perfect for casual dining. Upstairs, the primary bedroom serves as a private retreat, featuring a walk-in closet and a spa-like ensuite with a separate soaker tub and standalone shower. Two additional well-sized bedrooms and a second full bathroom complete the upper level, offering comfort and privacy for the whole family. Convenience is key with a main floor powder room, and direct garage access. The Home Also Offers Incredible Potential With A Separate Entrance To The Unfinished Basement, Providing An Opportunity For Customization. Outside, the fully fenced backyard offers a private and serene setting, perfect for outdoor gatherings and relaxation. Located in one of Brampton's most desirable neighborhoods, this home is steps from public semi transit and offers easy access to Hwy 427, 407, and 401, making commuting a breeze. It is also just a short drive to Bramalea & Malton GO Stations. Everyday conveniences are within reach, with Smart Centres Brampton East, Gore Meadows Plaza, and major retailers just minutes away. Families will appreciate the proximity to top-rated schools, Gore Meadows Community Centre, and beautiful parks, while professionals benefit from quick access to major employment hubs in Mississauga, Vaughan, and Pearson Airport. Don't miss out this opportunity (id:50787)
Dream Maker Realty Inc.
RE/MAX Metropolis Realty
9 Cygnus Crescent
Barrie (Ardagh), Ontario
Welcome To The Most Affordable Freehold Townhouse Located In The The Highly-Sought Community Of Ardagh Bluffs. This Property Features 3 Bed, 3 Bath, 1200 SF Of Living Space And A Perfect Blend Of Convenience And Affordability. The Main Level Offers A Bright Open Concept Layout Loaded With Natural Light, 9 Ft Smooth Ceilings, New Flooring, New Stainless Steel Appliances, Upgraded Countertop, Cabinetry & Backsplash. The Second Level Offers Three Ideal-Size Bedrooms, Including A Large Primary Bedroom With A 4Pc Ensuite. The Lower Level Features An Unspoiled Basement With A 3Pc Bath Rough-In Awaiting Your Finishing Touches. The Location Is Prime And Popular. Minutes To Walking/Hiking Trails, Amenities, Public Transit, Hwy Access & Top-Rated Schools. This Is A Perfect Opportunity For First-Time Home Buyers. (id:50787)
Tfn Realty Inc.
610 - 9245 Jane Street W
Vaughan (Maple), Ontario
Welcome to the prestigious Bellaria Residences, a highly sought-after gated community nestled in the heart of Vaughan. Surrounded by over 20 acres of tranquil, lush greenery, this exclusive development offers a serene retreat with the perfect blend of luxury and nature. This spectacular corner unit features 1,100 sqft of thoughtfully designed, open-concept living space. Boasting 2 spacious bedrooms, a versatile den, and 2 fully renovated bathrooms, its an ideal choice for families, professionals, or those seeking a premium lifestyle. With soaring9-ft ceilings and a wrap-around balcony, enjoy breathtaking, unobstructed views of the meticulously landscaped grounds from the comfort of your home. Every detail of this unit has been carefully upgraded with luxurious finishes, creating a truly turnkey living experience. The custom kitchen is a chefs dream, showcasing quartz countertops, a stylish backsplash, and premium Riobel and Vogt faucets. The unit is equipped with top-of-the-line Miele appliances, including a steam/conventional Master Chef oven, stovetop, dishwasher, washer/dryer, as well as a newly purchased Liebherr refrigerator (delivery TBD). Both bathrooms have been completely transformed with new vanities, tiles, toilets, and showers. Additional upgrades include custom storage in the second bedroom, elegant wainscoting in the den, fresh paint throughout, and all-new lighting, blinds, sheers, and hardware, offering an elevated living experience. Residents of Bellaria Residences enjoy luxury hotel-like amenities, including 24-hour concierge service, a fitness center, entertainment rooms, guest suites, and beautifully maintained outdoor spaces. Don't miss your chance to call this stunning property home! With its prime location near major highways, shopping centers (Vaughan Mills), Cortellucci Vaughan Hospital, dining, and public transit, this home offers a unique opportunity to live in one of Vaughan's most coveted communities. (id:50787)
Royal LePage Signature Realty
41 Pringle Avenue
Markham (Markham Village), Ontario
Spectacular perfect South facing 4 level backsplit, 4+1 Bedrooms, 2 bathroom. Builders Dream Rare Big Lot (60 ft x 147ft) in a Prestige location and a most sought-after community in Markham. Only minutes to Hospital, Schools, Community centre, Supermarkets, Highways. Newly renovated, open concept, Luxury Vinyl flooring on the main and lower level, hardwood on the 2nd floor, new upgraded bathrooms, above grade new windows. move in ready. A Must See Huge Very Private Backyard, backing a field track (only 9 houses in the street backing the field track), new shed and deck. In-ground swimming pool with new lining. (id:50787)
Century 21 Atria Realty Inc.
18 Burndenford Crescent
Markham (Markville), Ontario
A rare opportunity awaits in Markhams prestigious Markville neighbourhood at 18 Burndenford Crescent. A corner-lot, 4 bedroom, 3.5 bathroom Monarch-built home with a lucky house number, a 3-car garage, and around 3,000 square feet of potential. This well-maintained residence combines spacious design ready for your personal touch. The fully fenced backyard is a private haven, perfect for summer gatherings, complemented by an expansive driveway with ample parking. Step inside to a bright open foyer, where bay windows illuminate the adjacent living and dining rooms, creating an inviting space for entertaining or family meals. The open breakfast area, with serene backyard views, flows into a cozy family room featuring a gas fireplace ideal for relaxing evenings. The kitchen offers abundant countertops, extensive cabinetry, and stainless steel appliances, making daily cooking and hosting a breeze. Upstairs, four generously sized bedrooms provide comfort and versatility. The primary suite is a tranquil retreat, boasting a 5-piece ensuite with a soaking tub and a spacious walk-in closet. Two additional bedrooms share a well-appointed 4-piece bathroom, while the fourth enjoys its own ensuite, perfect for guests or teens. The unfinished basement, with a bathroom rough-in, offers a blank canvas for a customization, unlocking significant value potential. This move-in-ready home is equipped with a roof, furnace, and AC all under 10 years old, ensuring reliability and efficiency. Located steps from top schools, Markville Mall, and lush parks, this rare find offers unmatched convenience. Explore the 3D tour and floor plans and book your showing today. (id:50787)
Rock Star Real Estate Inc.
507 - 7601 Bathurst Street
Vaughan (Crestwood-Springfarm-Yorkhill), Ontario
This one sparkles! Beautifully renovated top to bottom. Everything already done. Modern open concept design. White kitchen with Quartz counters & glass subway tile back splash. Deep living/dining room ideal for entertaining family and friends. Bright spacious Den perfect for home office. Large Prime bedroom with His/Hers closets and luxurous spa like bath. 2nd bath with soaker tub and large porcelain tile. Closet organizers in both bedrooms. Crown moldings, high baseboards and Luxury vinyl flooring throughout. Tons of pot lights. Huge ensuite Laundry room with tons of storage. West facing sunset view. Steps to everything you need. Walk to Promenade mall, Walmart & places of worship. Bus station across the road. Located in the heart of Thornhill. Lobby and Hallways recently renovated. Looks like a new build! 1220sf as per MPAC. Deep tandem parking fits 2 cars! Gatehouse & Concierge. Outdoor pool, Squash and tennis courts. Get more for your money with this well managed renovated Condo. (id:50787)
Forest Hill Real Estate Inc.
304 - 7 Townsgate Drive
Vaughan (Crestwood-Springfarm-Yorkhill), Ontario
This Absolutely Stunning 2 Bed, 2 Bath Corner Unit Condo Has Been Renovated Top to Bottom With Quality Finishings and Attention to Detail! Never Lived in Since Complete Reno. Designer decorated,Open Concept literally Has It All, Just Move In and Enjoy. Spa-Like Primary Ensuite With Ceasarstone Counters and Backsplash, New S/S Appliances, New Washer and Dryer, High End Waterproof Herringbone floors, Tons of Lighting, New Interior Doors, Zebra blind Window Coverings, black out blinds in bedrooms, Crown Mouldings, Panelling, Closet Organizers, Parking Spot for 2 Cars. (id:50787)
Sutton Group-Admiral Realty Inc.
818 - 8960 Jane Street
Vaughan (Vellore Village), Ontario
Available Immediately. Absolutely Beautiful Upscale New Building With Unbeatable Location Next To Vaughan Mills Mall with Excellent Proximity to Hwy 400 & Canada's Wonderland. This unit offers 2 grand size bdrms, 3 wshrms w/ premium finishes throughout the unit. This is a Must See corner unit that overlooks the pool and outdoor patio !! Residents benefit from Impressive Amenities including a spacious Theatre room, convenient pet grooming room, WiFi lounge, billiards/games room and Bocce courts! A calming Wellness Centre, Outdoor Swimming Pool, Rooftop Skyview Lounge aw/Amazing Terrace are also included in Charisma Condo's Expensive List of Amenities. The unit comes with newly done window coverings, L shaped couch in the living room (brand new) and high-speed internet, bar stools, TV and Queen sized bed frame. (id:50787)
Vanguard Realty Brokerage Corp.
311 - 9017 Leslie Street
Richmond Hill (Beaver Creek Business Park), Ontario
Renovated, Spacious and Bright 3 Bedrooms Corner Unit With Double Entrance Door In Prime Location on Leslie & Highway 7. Updated Kitchen & Bathroom With Vinyl Flooring Through Out the Unit. Mins To Hwy 404/407 & Langstaff Go Station, YRT & Viva Station, Easy Transit To St. Robert High School & Christ the King Elementary School , Restaurants and Shopping. The building offers approximately 25,000Sf of premium amenities, including indoor/outdoor pools, gym, a basketball/badminton court, and much more. (id:50787)
Homelife Landmark Realty Inc.
7 Glenngarry Crescent
Vaughan, Ontario
Welcome to This Stunning 3 Bed - 4 Bath Elegant Modern Style Freehold Townhouse In the Heart Of Maple Community! // 9' Ceilings Throughout All 3 Floors, Oversized Windows, Hardwood Floors, Unobstructed View. // New Professional Interlock Driveway Provided Extra Parking For Visitors, and Direct Garage Access To Home. // Modern Kitchen Comes W/ Oversized Centre Island, Quartz Countertops, Backsplash & Stainless Steels Appliances. Separate Dining Room and the Open Concept Family Room W/ Walk Out To Balcony Gives More Seating Area to Entertain All Guests. // Large Primary Bedroom W/Walk-In Closet & New 3-Pc Double Sink Ensuite. The Additional Bedrooms are Generously Sized to Fit in Family Living. // Main floor features a Bright Recreation Room/Office with a W/O to the Fully Decked Backyard. The Unfinished Bsmt Offers Extra Space For Storage or Your Dream Retreat. // Mins. To Go Train, Top Ranked Schools, 407, Shopping Centre (Walmart, Lowes, Marshalls...), Award Winning Eagles Nest Golf Club, and Much More... (id:50787)
Joynet Realty Inc.

