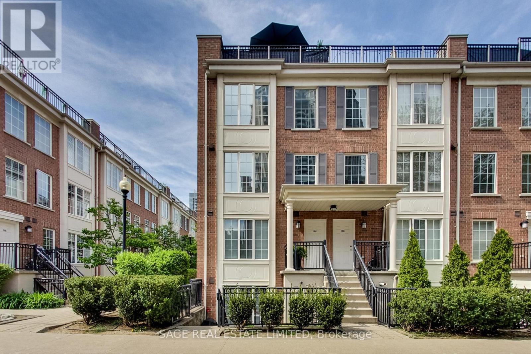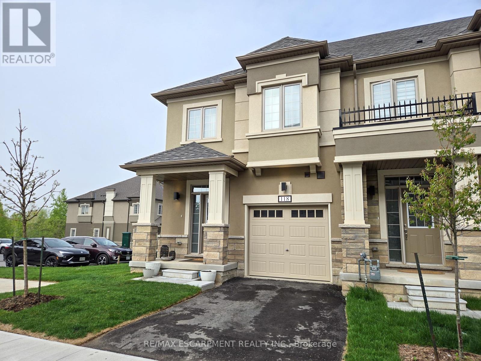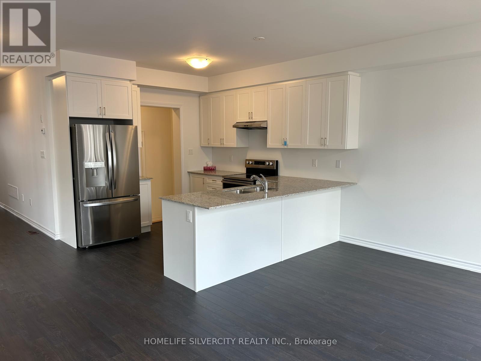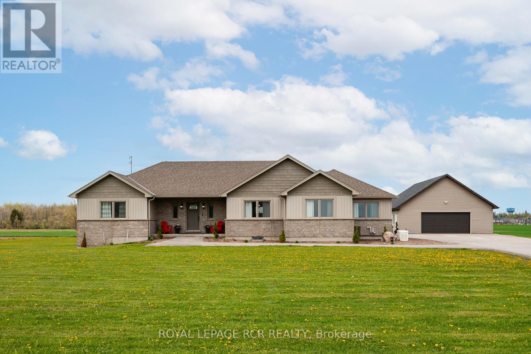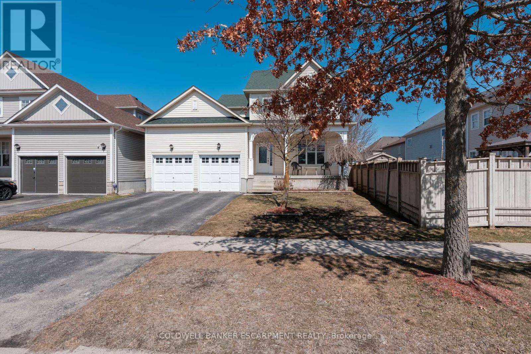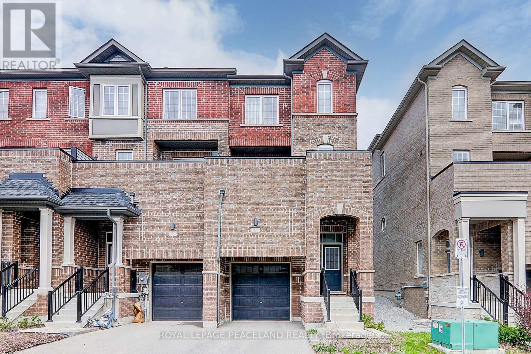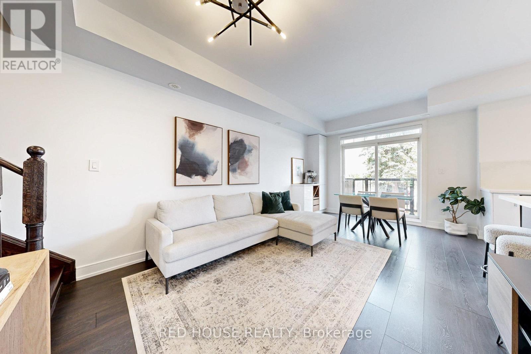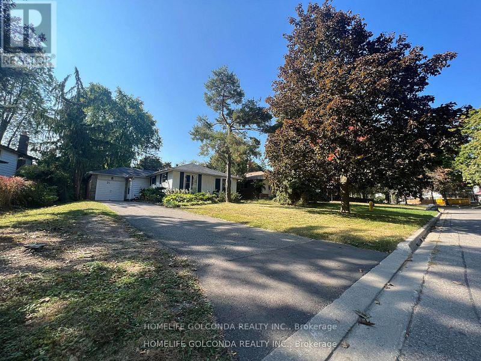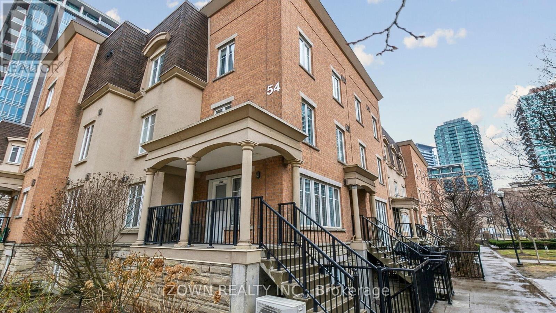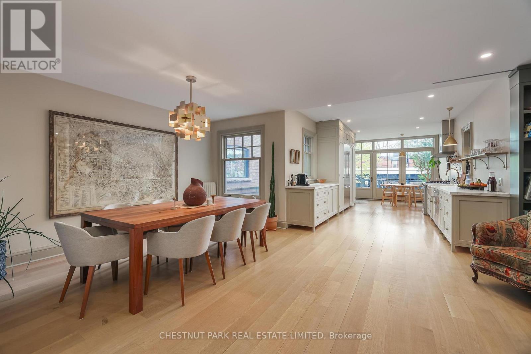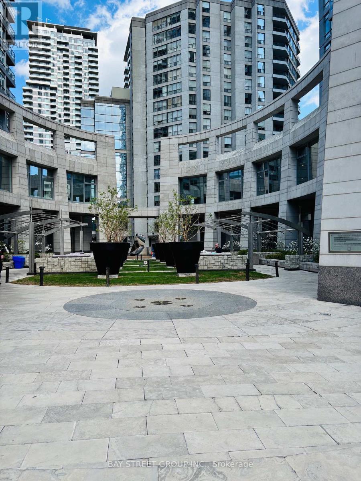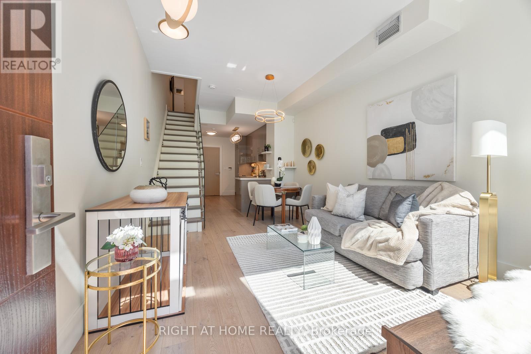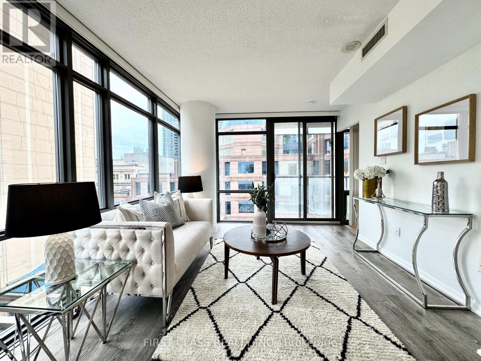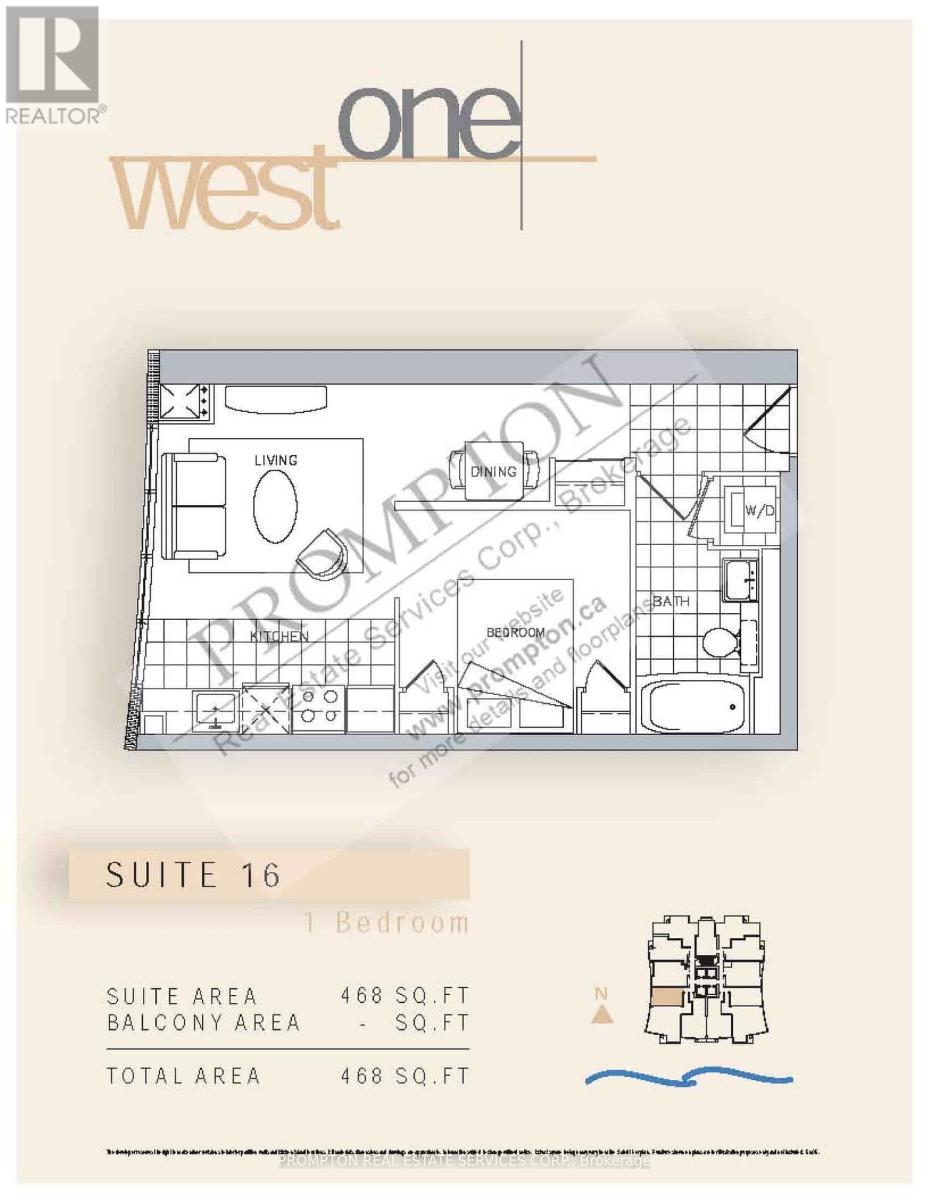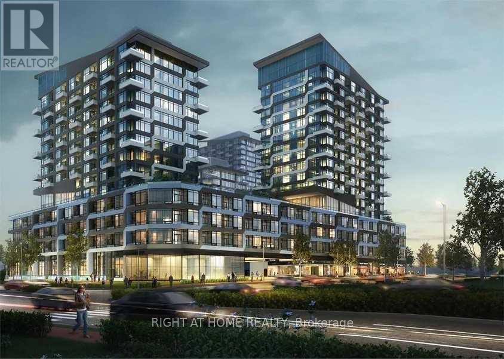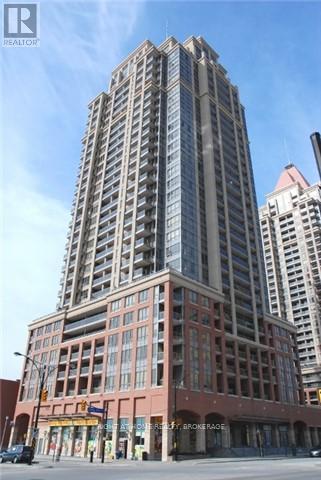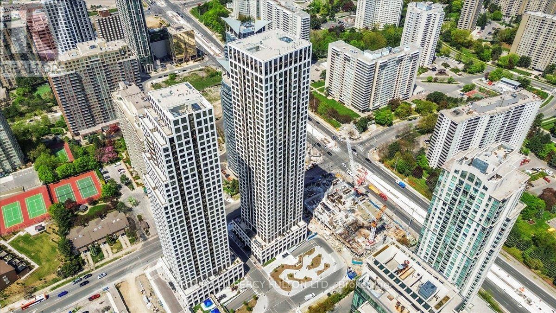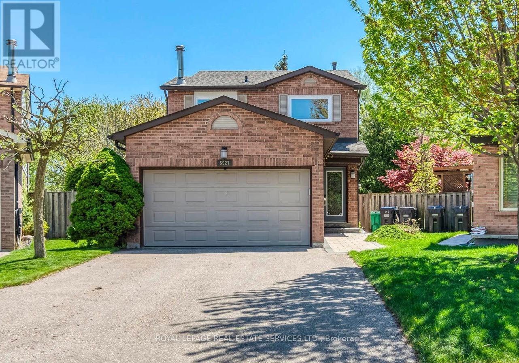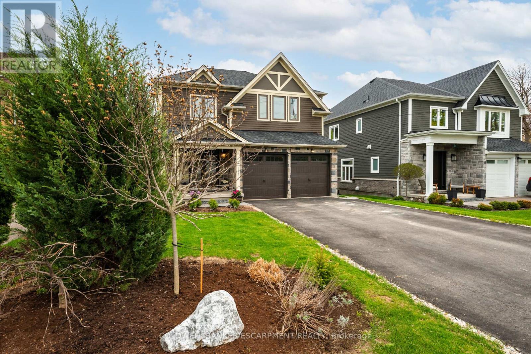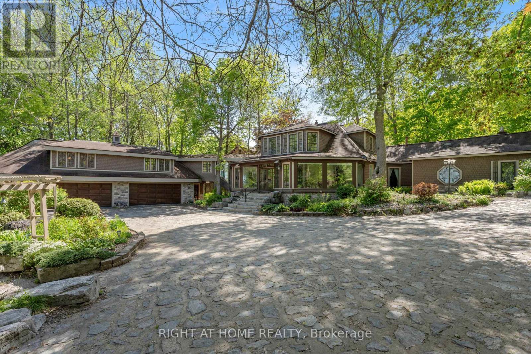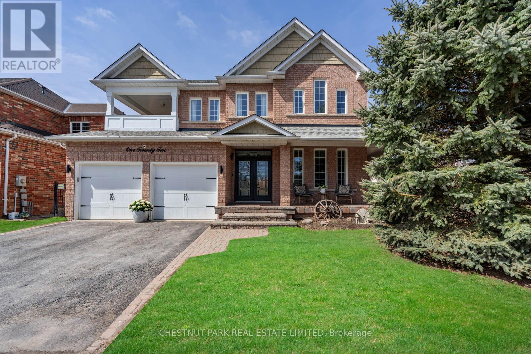262 Haddington Avenue
Toronto (Bedford Park-Nortown), Ontario
Presenting a Beautiful Custom-Built Family Residence Located in the Charming Bedford Park Community. Experience Its Warm and Inviting Atmosphere, Crafted with Comfort and Luxury in Mind. The Spacious Main Floor Family Room Flows Seamlessly Into a Professionally Landscaped Backyard, Creating a Scenic and Relaxing Retreat. The Lower Level Features 8 Ceilings and a Private Entrance, Offering Unlimited Potential for Personalization. Situated on a Large 45 Ft X 130 Ft Lot, This Exceptional Property Is a True Treasure on a Highly Desirable Street. Enjoy Easy Access to Major Highways, Shopping Centres, and Public Transit, Ensuring Daily Convenience. Whether You Choose to Customize It to Your Personal Style or Move In Right Away, This Rare Opportunity Invites You to Find the Perfect Home for Your Family. (id:50787)
Rare Real Estate
1004 - 5 Everson Drive
Toronto (Willowdale East), Ontario
Welcome to this bright, beautifully upgraded corner-unit townhouse in Toronto's vibrant Willowdale East community. This stylish residence features 2 sun-filled bedrooms plus a den, ideal for a home office or reading nook. Thoughtfully updated throughout, it boasts smooth ceilings, updated tile flooring in the entry and kitchen, along with contemporary new flooring, upgraded baseboards, and door trim, complemented by a cozy gas fireplace with a custom surround. The modern kitchen is a standout, offering updated cabinets, a modern backsplash, stainless steel appliances, and a sleek stainless hood vent, complete with a functional breakfast bar. Both bedrooms and the den are outfitted with custom-built-in closets for seamless storage. Step outside to your southwest-facing private rooftop patio with sweeping city skyline views, perfect for entertaining or enjoying a quiet evening. Easy highway access, steps to Sheppard-Yonge Subway Station, and top-rated schools, shops, and restaurants nearby. With Avondale Park just across the street, this is the ideal home for families, professionals, or anyone seeking modern comfort and urban convenience. (id:50787)
Sage Real Estate Limited
525 Parade Drive
Ottawa, Ontario
Discover a rare opportunity to own a brand-new, move-in ready home in the highly sought-after Traditions II community. Thoughtfully designed with premium upgrades, this stunning residence features rich Oak hardwood flooring on the main level and a bright, open-concept layout perfect for modern living. The stylish kitchen boasts a large quartz island, dark cabinetry, and stainless steel appliances, while the inviting living area offers expansive windows, a cozy fireplace, and direct access to a private backyard with no rear neighbours. A wide, upgraded hardwood staircase leads to the second floor, where youll find a conveniently located laundry area and a spacious primary bedroom complete with hardwood floors, a walk-in closet, an additional closet, and a luxurious 4-piece ensuite with quartz counters and a glass-enclosed shower. The fully finished lower level adds valuable living space with a large recreation room, rough-in for a future bathroom, and ample storage. With its elegant finishes, functional layout, and unbeatable location, this home is a true gem you wont want to miss. (id:50787)
RE/MAX Millennium Real Estate
118 - 305 Garner Road W
Hamilton (Ancaster), Ontario
Stunning 1-Year-Old End-Unit Townhome in Ancaster Built by LIV Communities! Welcome to this beautifully upgraded 3-bedroom, 3.5-bathroom end-unit townhome offering 1,624 sq ft of stylish living space, plus an additional 347 sq ft in the fully finished basement. Located in a sought-after Ancaster community, this bright and airy home is filled with natural light and beautiful views of near by green space, thanks to extra windows throughout. The main floor features durable laminate flooring and a modern dark wood kitchen with quartz countertops, seamlessly flowing into the open-concept living and dining areasideal for both everyday living and entertaining. Upstairs, the spacious primary suite boasts a walk-in closet, a spa-like ensuite with a soaker tub and glass shower, and large windows that flood the room with light. Two additional well-sized bedrooms provide plenty of space for family, guests, or a home office. You'll also appreciate the convenient second-floor laundry with a stackable washer and dryer. The finished basement adds even more versatile living space, featuring a cozy family room, a 4-piece bathroom, and a delightful under-stair craft room perfect as a creative nook or play area. Complete with a single-car garage, this exceptional end-unit townhome offers the perfect blend of comfort, style, and functionality in one of Ancaster's most desirable communities. Close to Highway access, schools and shopping. (id:50787)
Century 21 Heritage Group Ltd.
99 Conboy Drive
Erin, Ontario
Brand New 4-Bed, 3-Bath Semi-Detached Home for Rent in Erin Glen Welcome to your dream home in the highly desirable Erin Glen community! This beautifully upgraded, brand new semi-detached home offers 4 spacious bedrooms, 3 modern bathrooms, and an ideal blend of style, comfort, and functionality.Step into a bright, open-concept main floor featuring 9-foot ceilings, an expansive great room, and a contemporary family-sized kitchen complete with a large island and elegant quartz countertops-perfect for everyday living and entertaining.Upstairs, you'll find four generously sized bedrooms, including a luxurious primary suite with a walk-in closet and a spa-like 4-piece ensuite. The thoughtfully designed layout offers space and comfort for the whole family, with modern finishes throughout.Situated in a family-friendly neighbourhood, this home is just steps from parks, scenic trails, and all essential amenities. Enjoy convenient access to Caledon, Brampton, Guelph, and Orangeville.Don't miss out-schedule your private viewing today and make this stunning home yours for living! (id:50787)
Homelife Silvercity Realty Inc.
485201 30th Side Road
Amaranth, Ontario
Sunrise and sunset views are calling you to this beautiful bungalow on 2.5 acres, offering in-law suite potential and a desirable location where country living meets town convenience. Walk or drive to local amenities, this home is ideal for families seeking space, versatility, and tranquility. Pride of ownership is evident as you step inside from the welcoming front porch to a bright open-concept great room featuring vaulted ceilings, a stunning stone fireplace, and a custom kitchen with a large center island and gas range. The spacious primary suite includes a large walk in closet with closet organizer and spa inspired ensuite with deep soaker tub, glass shower and double sinks. A formal dining room, two additional bedrooms, and a 4-piece bath offer ample living space.The mudroom/laundry room provides convenient access from the heated and insulated 2.5 car garage, adding to the homes functionality. The fully finished lower level features a large rec room, two bedrooms, full bath, kitchen with brand new appliances, and two storage rooms. A separate entrance from the garage creates the perfect setup for multi-generational living or income potential. Outdoors, enjoy panoramic countryside views and evenings by the campfire. Paved driveway leads to 1,200 sq ft heated and insulated detached shop, perfect for a workshop, storage for 4 more vehicles, or all your outdoor toys. Country living with the added benefit of natural gas and Rogers Fibe internet plus generac hookup! This property blends comfort, space and privacy all in one stunning package. Enjoy the peace and tranquility of country living with the benefits of being a short drive to grocery stores, schools, coffee shops, hardware stores and pharmacies. Welcome home to convenient country living! (id:50787)
Royal LePage Rcr Realty
1904 - 350 Rathburn Road W
Mississauga (Creditview), Ontario
Amazing Corner Unit, 2+1 Bed apartment with 2 Washroom located in the sought after location of Mississauga. Close to Hwya, square one shopping center, schools and transit. Sun filled Solarium with beautiful uninterrupted north east and west views. Master bedroom with 5 pc ensuite. Galley kitchen with newer appliances and ceramic backsplash. Ensuite Laundry. No carpet in the apartment. All utilities included. Perfect move in condition. (id:50787)
Ipro Realty Ltd.
705 - 285 Dufferin Street
Toronto (South Parkdale), Ontario
Welcome to XO2 Condos, Bright and Modern Studio Condo Unit Located at King St and Dufferin St. This West-Facing unit boasts abundant natural light, open-concept living, contemporary finishes, and an open balcony with stunning views. Building amenities include 24-Hour Concierge, Residents Lounge, Game Zone, Golf Simulator, Think Tank, Private Dining Room, and Kids Playground. Steps to Exhibition GO Train Station, 504 Streetcar at doorstep. Close to Canadian Tire, Metro, CNE, and Gardiner Expressway. Enjoy vibrant Liberty Village with trendy shops, dining, and transit steps away. Ideal for single working professional or single student seeking urban convenience and style. (id:50787)
Dream Home Realty Inc.
323 - 2485 Eglinton Avenue W
Mississauga (Central Erin Mills), Ontario
Welcome to this brand new, beautifully designed 2-bedroom, 2-bathroom corner unit by Daniels, located in the heart of highly sought-after Downtown Erin Mills. Offering over 800 sqft of well-laid-out living space, this unit boasts a massive wraparound terrace perfect for private outdoor living and entertaining. Featuring 9-foot ceilings, a bright open-concept layout, a sleek modern kitchen with stainless steel appliances, and a convenient breakfast bar. The spacious primary bedroom includes a private 4-piece ensuite. Situated in one of Mississauga's top school districts and just steps from Erin Mills Town Centre, top-tier grocery stores, dining options, and Credit Valley Hospital. Commuters will love the quick access to Hwy 403 and nearby GO Station. A perfect blend of luxury, lifestyle, and location. (id:50787)
RE/MAX Success Realty
2312 - 35 Watergarden Drive
Mississauga (Hurontario), Ontario
Bright and Spacious 1 Bedroom Unit located at the heart of Mississauga. Unobstructed Sun Filled South East View. Superb Amenities and 24 hrs concierge service. Steps to restaurants, Super Market, Public Transit and Shopping. Minutes drive to 403, 401, Square One and Sheridan College. (id:50787)
Homelife New World Realty Inc.
80 Sewells Lane
Brampton (Fletcher's Meadow), Ontario
Welcome to this beautifully maintained 4-bedroom detached home nestled in the heart of Fletcher's Meadow, offering exceptional curb appeal with it's Wide Frontage. Bathed in natural light, this west-facing property provides warm, sun-filled afternoons and scenic sunset views. Step inside to discover a spacious and functional layout perfect for growing families. The home features a finished basement , with wet bar, ideal for a rec room, or in-law suite. Each bedroom is generously sized, offering comfort and versatility for your lifestyle needs. Located just a short walk to Cassie Campbell Recreation Centre, you will enjoy easy access to fitness facilities, swimming, skating, and community events. Convenient access to major highways ensures a smooth commute and effortless connectivity to surrounding areas.Don't miss this opportunity to own a family-friendly home in one of Bramptons most sought-after neighbourhoods! (id:50787)
RE/MAX Hallmark Realty Ltd.
39 Hurst Street
Halton Hills (Ac Acton), Ontario
Charming Family Home at 39 Hurst Street, Acton. Nestled in the heart of Acton, Ontario, 39 Hurst Street offers a delightful blend of comfort, style, and convenience. This inviting residence is perfect for families seeking a peaceful neighbourhood with easy access to local amenities. Spacious Living Areas: The home boasts generous living spaces, including a cozy living room and a formal dining area, ideal for family gatherings and entertaining guests.Well-Appointed Kitchen: The kitchen is equipped with modern appliances and ample storage, making meal preparation a breeze.Comfortable Bedrooms: The property features multiple bedrooms, providing plenty of space for family members or guests, as well as a fully finished basement. Prime Location: Situated close to schools, parks, shopping centers, and public transit, ensuring all daily necessities are within reach.39 Hurst Street is more than just a house; it's a place to call home. (id:50787)
Coldwell Banker Escarpment Realty
450 Meadow Wood Road
Mississauga (Clarkson), Ontario
Location!Location! Location!Sunny, Bright Family Home In Excellent Neighbourhood, Over 5000 Sq Ft And Fully Fin Lwr Lvl. Open Concept Luxury Living. 2 Master Bdrms, Main Flr Master Bdrm Wing W/Walk Out To Patio ,2nd Flr Master Bdrm W/Walk Out To Large Balcony. Stunning Foyer, Exquisite Gourmet Kitchen, Ensuite W/Every Bedroom. Huge Lot, Beautiful Landscape W/ Gardens To Create A Park Like Setting Steps To The Lake. (id:50787)
Homelife Landmark Realty Inc.
9 Heswall Lane
Newmarket (Glenway Estates), Ontario
This exceptional end-unit townhome features 4 bedrooms and 4 bathrooms, including two ensuite bedrooms. With 9-foot ceilings and a thoughtfully designed open-concept layout, the home offers bright, airy living spaces enhanced by extra windows exclusive to end units, filling the home with abundant natural light. Perfectly situated just steps from York Region Transit Station, Costco, Upper Canada Mall, schools, parks, and Highway 404 everything you need is just minutes away. Enjoy effortless connectivity and unparalleled access to all amenities in one of Newmarket's most desirable neighborhood. (id:50787)
Royal LePage Peaceland Realty
22 - 196 Pine Grove Road
Vaughan (Islington Woods), Ontario
An opportunity to step into modern urban living in the heart of Central Woodbridge. This well-maintained 2-bedroom, 3-bathroom stacked townhouse offers a thoughtful blend of style, comfort, and functionality. The upgraded kitchen showcases sleek custom cabinetry, stainless steel appliances, and a built-in bar perfect for entertaining or casual everyday living.Each bedroom features its own upgraded 3-piece ensuite and built-in closet organizers for added storage and convenience. The home also includes upgraded interior doors, custom window coverings, modern light fixtures, and full-size laundry on the upper level.Enjoy a west-facing balcony, ideal for relaxing at the end of the day. This unit comes complete with 1 underground parking space, a storage locker, and smart home upgrades such as a Nest smart thermostat, Nest smart camera doorbell, and a smart entry system. Perfectly situated just minutes from major highways, transit, shops, dining, and more a fantastic chance to enter a sought-after community. (id:50787)
Red House Realty
21 Southdale Drive S
Markham (Bullock), Ontario
Located in High Demand Conservation Area in the desirable Bullock Community. Large lot with mature trees. Very good sized eat-in kitchen with large windows throughout providing tons of natural light. Walkout to back patio off of the kitchen and leading to the basement offering a perfect space for BBQ or allows for income potential with a separate entrance to very large basement. Attached garage and extra-long driveway allows for up to 5 total parking spots. Features 3 good sized bedrooms and the spacious family room offers a stunning front yard view through large windows. This residence combines upscale living with the natural charm of the Milne Conservation area. don't miss out on the opportunity to this remarkable property **EXTRAS** Zoned for the highly ranked Markville High School, this home is also conveniently located near the GO Station, Markville Mall, Hwy 407/404, Costco, Loblaws, and the vibrant shops of Markham Main Street. (id:50787)
Homelife Golconda Realty Inc.
119 Thornhill Woods Drive
Vaughan (Patterson), Ontario
This is it! Your search is over! Look at this executive ravine-lot home! Welcome to 119 Thornhill Woods Dr nestled on a 46-foot lot backing onto aserene ravine in a desirable Thornhill Woods neighborhood. Fall in love with this stunning home featuring a spacious open-concept layout,massive kitchen with island, and a bright family room - all overlooking a private ravine backyard. Enjoy a chef-inspired kitchen with a large island,stone countertops and seamlessly flowing into the expansive family room - perfect for entertaining or relaxing with loved ones. Step outside to aspectacular backyard oasis with unobstructed ravine views, offering peace, privacy, and natural beauty all year round. This family home features3,260 sq ft above grade space, hardwood floors throughout; elegant living room with 18 ft ceilings overlooking to formal dining room; grandfoyer with vaulted ceilings & customized double doors; main floor office or 5th bedroom; 4 large bedrooms & 3 full bathrooms on the secondfloor; customized layout with large mudroom; 2nd floor laundry; oak staircase with custom iron railings; primary retreat with His & Hers walk-inclosets, 6-pc spa like ensuite and large windows overlooking ravine. Comes with patterned concrete driveway and patio, covered porch, andprofessionally landscaped grounds! Enjoy breathtaking views from the beautifully landscaped backyard that opens directly onto theravine offering peaceful privacy and the beauty of nature right at your doorstep. A double-car garage completes this fantastic property. Steps totop schools, parks, North Thornhill Community Centre, shops, highways & all amenities! Enjoy peaceful nature views and stylish living in one perfect package. See 3-d! (id:50787)
Royal LePage Your Community Realty
Lower - 759 Hutchinson Avenue
Milton (Be Beaty), Ontario
Very specious and Bright basement , freshly painted , and clean , close to all amenities school , park and shopping Mall .Entrance through garage good for small family . (id:50787)
Sapphire Real Estate Inc.
52 Marsh Road
Toronto (Clairlea-Birchmount), Ontario
Welcome to this beautifully renovated solid brick bungalow, nestled on one of the most well-kept streets in the sought-after Clairlea-Birchmount neighbourhood. This charming home seamlessly blends classic appeal with modern upgrades, creating a warm and inviting atmosphere from the moment you walk in. Step into a bright, open-concept living space where thoughtful updates and elegant finishes shine. Everything from the insulation and back fencing to the basement has been meticulously upgraded. The main level offers two generously sized bedrooms, ideal for comfortable living and restful nights. A standout feature is the self-contained in-law suite, newly added in 2022, complete with a separate entrance and shared laundry access. Perfect for guests, extended family, or potential rental income; providing all the amenities for independent living. Enjoy year-round comfort in the fully updated sunroom; an ideal spot for relaxing, reading, or creating a cozy indoor garden or play area. At the heart of the home lies a sleek, modern kitchen that flows effortlessly into the open living and dining areas. Large high efficiency windows bathe the space in natural light, highlighting the gleaming engineered hardwood floors and modern finishes. Outside, your private, fenced backyard offers a tranquil escape, ideal for hosting, gardening, or simply unwinding. A fully rebuilt detached garage (2018) adds secure parking and ample storage, perfect for hobbyists or car lovers. Located close to public transit, excellent schools, shopping, and scenic nature trails, this home offers a rare combination of comfort, convenience, and serenity. All you have to do is move in and start enjoying all this turnkey home has to offer! (id:50787)
RE/MAX Rouge River Realty Ltd.
11 Mcnab Boulevard
Toronto (Cliffcrest), Ontario
Don't miss this rare opportunity to create your forever home in the coveted and family oriented Cliffcrest community! Step into this lovingly maintained ranch-style bungalow, nestled on a stunning 70 ft frontage lot featuring excellent curb appeal boasting new natural stone and interlock front yard landscaping. Owned by the same family for over 50 years, this home offers the perfect blend of character, space, and potential for your personal touches. Enjoy tranquil mornings and vibrant evenings entertaining with family and friends on the expansive two-tiered deck with a new gazebo, surrounded by lush perennial gardens and mature trees. The beautifully landscaped backyard includes under-deck storage and a convenient shed for all your outdoor storage needs. Attached garage offers convenience having 2 full access doors allowing for easy pass through access to front and back yards! Inside, the open-concept living and dining areas are bathed in natural light through oversized windows framing picturesque garden views. You may even be fortunate to catch glimpses of deer meandering through the neighbourhood. The eat-in kitchen, with two walkouts, invites seamless indoor-outdoor living. Three generously sized bedrooms offer large closets and bright windows, complemented by two hallway linen closets and a spacious four-piece bath. The high-ceiling basement with bright windows, 3-piece bath, and roomy laundry area offers endless possibilities for customization. This peaceful, pet-friendly street is perfectly situated just steps from the lake, scenic parks, top-rated schools, shops and amenities. Located less than 20 km from downtown, hop in your car to be there in no time, take the Go Train and commute to Union Station in 20 minutes, or choose the short walk to public transit offering easy access to all the city has to offer. (id:50787)
Royal LePage Connect Realty
1044 - 54 East Liberty Street
Toronto (Niagara), Ontario
Welcome to this sun-filled and elegant 1 bed, 1 bath condo townhome located in the heart of vibrant Liberty Village. Perfect for modern urban living, this bright and beautifully laid-out suite features a spacious living and dining area with direct access to your own private outdoor space ideal for morning coffee or evening relaxation. The stylish kitchen comes equipped with sleek stainless steel appliances and will feature brand new countertops installed by the sellers, adding a fresh and contemporary touch. The large bedroom offers generous closet space and convenient access to a chic 4-piece washroom. One of the standout features of this home is the abundant storage throughout, providing plenty of room to stay organized. With low maintenance fees and an unbeatable location just steps from the TTC, major highways, Lake Ontario, the CNE, Ontario Place, and all the excitement of downtown Toronto, this home is a smart and stylish choice for first-time buyers, downsizers, or investors alike. Don't miss your opportunity to own this condo townhome in one of the city's most desirable neighborhoods! (id:50787)
RE/MAX Millennium Real Estate
611 Northcliffe Boulevard
Toronto (Oakwood Village), Ontario
Welcome to this Stunning & unique one-of-a-kind custom-built home! Over 4200 sq.ft of living space. Incredible attention to detail went into every inch of this masterpiece. Situated in a prime location, this luxurious property was completed in 2022 and built from foundation on up with top quality finishes throughout. Soaring 10' smooth ceilings on main floor & 9' on the 2nd flr & Bsmt. The elegant oak stairs with wrought iron pickets, pot lights, & skylight set the tone for the exquisite finishes throughout. The gourmet kitchen is a dream w/beautiful quartz countertops, top-of-the-line appliances & ample storage space. A practical breakfast bar seats four, perfect for casual meals. The open-concept layout seamlessly connects the kitchen, dining & living areas, ideal for entertaining. Doors are solid wood, adding to the high-end finishes and ensuring privacy and soundproofing throughout the home. Main living spaces feature luxury porcelain tile and all bedrms are finished with 3/4 inch oak HW flooring. 4 spacious bedrms w/luxurious primary suite with spa-like 5-piece ensuite w/standalone tub, dual sinks & oversized shower. Main floor bedrm (currently a den) with full adjacent bath is perfect for an in-law suite. All bathrooms include Moen fixtures & timeless tile finishes. Partially finished walk-up bsmt offers even more living space and endless possibilities for entertainment & relaxation. Basement is 80% complete w/drywall, spray foam insulation, electrical & rough-ins for a 4-piece bath & kitchen, ideal for rental income or In-Law apartment. Private separate entrance allows easy conversion. Truly a gem in a prime location, offering luxury, quality & style. Additional features include brick & stone façade, covered front & back porches with recessed pot lights, spacious backyard, high-eff. furnace & A/C, 200-amp service, & Low-E Argon windows. This home is amazing Value for the price! Don't miss the opportunity to make this exceptional custom-built home yours! (id:50787)
RE/MAX Hallmark Chay Realty
816 - 38 Cameron Street
Toronto (Kensington-Chinatown), Ontario
Bright and spacious 1+1 unit on the 8th floor with a modern, open-concept layout and sun-filled south exposure. This beautiful condo features 1 bedroom plus a versatile den that can be used as a third bedroom, home office, or guest space. Enjoy 2 full bathrooms, including a private ensuite in the master bedroom. The sleek kitchen boasts stainless steel appliances and blends seamlessly with the living and dining areas. One parking space and one locker are included for your convenience. Located in a highly convenient area, just minutes from the parks, library, schools, and grocery stores. A perfect blend of comfort, style, and location, location, location. (id:50787)
Homelife New World Realty Inc.
15 Mcmaster Avenue
Toronto (Casa Loma), Ontario
Step into style and convenience with this fully furnished rental in the vibrant Republic of Rathnelly. This four-plus-one-bedroom home offers a perfect blend of modern living and timeless charm, right in one of Toronto's most sought-after neighborhoods. Location is everything, and this home is zoned for the coveted Brown Junior Public School, making it a dream spot for families. The open-concept main floor is perfect for entertaining, and the second floor boasts a cool family room and a dedicated office space for all your WFH needs. Up the stairs to the third floor are two more bedrooms. Downstairs, the basement transforms into a generous entertaining area, perfect for kids playdates or a cozy movie night. And don't stress about parking you've got a dedicated spot off the laneway. With easy access to Avenue Road, downtown, and the TTC, plus all the perks of living in this friendly community, this home isnt just a place to stayits a place to thrive. (id:50787)
Chestnut Park Real Estate Limited
2117 - 19 Western Battery Road
Toronto (Niagara), Ontario
Stunning Corner Suite With An Extremely Efficient Layout. Unobstructed Views. Discover Liberty Village! Perfectly located adjacent to Strachan, providing easy access in and out of the area. Whether you prefer walking, taking the TTC, GO Transit, or driving via the Gardiner Expressway/Lakeshore, you're just minutes away from your favourite downtown spots-whether that's by the waterfront, in the parks, or at the local bars and restaurants. These suites are thoughtfully designed for practicality, and the planned amenities are top-notch, including a 3,000 sq ft spa, an open-air jogging track, outdoor yoga, a spin room, free weights, and more. (id:50787)
Insider Condos Inc.
909 - 28 Avondale Avenue
Toronto (Willowdale East), Ontario
Location! Location! Location! Two Bedrooms Plus Study Corner Unit Luxury Boutique Condo, Spectacular Unobstructed Northwest View,Great Layout,Open Concept.Steps To Yonge Street, Subway, Parks, Whole Foods, Easy Highway Access To 401 And Downtown (id:50787)
Home One Realty Inc.
1403 - 2181 Yonge Street
Toronto (Mount Pleasant West), Ontario
Convenient Midtown Core Location! Steps to the Subway Station, and Minutes Walk to Shopping Centre, Restaurants and Cafes. This Great Open Concept with Larger Windows and a Functional Layout. Enjoy top-tier amenities including Indoor Pool, Gym, Theatre room, Sauna and 24 hour Concierge and Security. (id:50787)
Bay Street Group Inc.
129 - 39 Queens Quay E
Toronto (Waterfront Communities), Ontario
Enjoy Living In A Spacious 2-Storey Townhouse Unit Featuring Ground Floor Outdoor Patio Area. Floor to Ceiling Windows, Large Wardrobe Storage and Office Space. Walk With Convenience To The Waterfront, Restaurants, Retail Stores, Public Transit And Parks. Steps To Financial District, Union Station, Waterfront Trails, Sugar Beach, Loblaws, St Lawrence Market, and Ferry Terminal (id:50787)
Right At Home Realty
2602 - 95 Mcmahon Drive
Toronto (Bayview Village), Ontario
2 Years New Condo Never Lived With 2 Beds And 2 Baths Near Sheppard Ave E & Leslie St In Concord Park Place Community. The Most Luxurious Condominium In North York. 9 Feet Ceiling, Modern Kitchen, Big Balcony With Great View. Minutes To Subway/Hwy 401/404/Dvp/Ikea/Bayview Village Mall/Canadian Tire/Hospital. (id:50787)
Real One Realty Inc.
1107 - 38 Grenville Street
Toronto (Bay Street Corridor), Ontario
Luxurious 2+1 corner suite in the heart of downtown Toronto! Bright and spacious with southwest exposure, 9-ft ceilings, and floor-to-ceiling windows. Functional layout with two split bedrooms, a versatile den, and an open-concept living/dining area with access to a private balcony. The master bedroom features a 4-piece ensuit. Includes parking and locker. Enjoy premium amenities: indoor pool, gym, movie theatre, party room, guest suites, visitor parking, and 24-hour concierge. Steps to U of T, subway, hospitals, Queens Park, Financial District, shopping, dining, and entertainment. Perfect for families, professionals, or investors. (id:50787)
First Class Realty Inc.
516 - 11 Brunel Court
Toronto (Waterfront Communities), Ontario
Outstanding Luxurious Junior 1 Bedroom Suite at Cityplace West One, Approx 468-Sqft. Modern Kitchen With Granite Countertops. Unobstructed West View. Walking Distance To Canoe Landing 8-Acre Park, Ttc, Supermarket, Restaurants, Banks, Financial & Entertainment Districts. Amazing Amenities: Indoor Pool, Gym, Jacuzzi, Sky Lounge And Party Room On The 27/F. Includes Exclusive Use Of One Tandem Parking For 2 Cars (P3-S21) & One Locker (B210). Property Has Been Deep Cleaned And Repainted For the Enjoyment Of To-be New Tenants. All Ready For Moving In Anytime!! (id:50787)
Prompton Real Estate Services Corp.
2712 - 330 Richmond Street W
Toronto (Waterfront Communities), Ontario
Imagine stepping into your sun-drenched sanctuary, 27 stories above the vibrant pulse of the city. This exquisite 2-bedroom, 2-bathroom residence at the prestigious 330 Richmond by Green park offers 769 square feet of meticulously designed living space. Soak in the sun through expansive floor-to-ceiling windows, accentuating the hardwood flooring & soaring 9-ft ceilings. Your private 123 sq ft balcony beckons, a sprawling outdoor haven to soak up breathtaking, unobstructed panoramas of the Toronto skyline. The kitchen spoils boasting abundant cabinetry, stainless steel appliances, quartz countertops complemented by a massive centre island with seating for 4. The spacious primary suite features a 4-piece ensuite bathroom, generous windows, and a substantial double closet. The equally well-appointed 2nd bedroom offers ample space and includes its own double closet. Unbeatable location in the heart of it all with the best restaurants & amenities the city offers with transit at your doorstep. Includes Parking & Locker. Why leave home when your amenities include a 24 hr Concierge, Outdoor Pool with Terrace, Gym, Party Rm, Sky Lounge with BBQs, Games & Media Rm, Guest Suites, Theatre Rm and so much more! This isn't just a condo; it's an elevated living experience. (id:50787)
Royal LePage Your Community Realty
505 Rossland Road E
Ajax (Central East), Ontario
Tired of boring listings? SAME! But this 3-storey end-unit beauty in Ajax is anything but boring. Its been so well cared for, you'll swear it drinks collagen smoothies and journals daily. Located in a family-friendly hood where top schools (hello, J. Clarke Richardson & Notre Dame) are practically your neighbors, and Lakeridge Health, GoodLife Fitness, and the library are close enough to cancel your excuse list. Commuter? You'll love the transit access. Investor? The rental potential is chefs kiss. First-time buyer? Prepare to be emotionally attached after one walkthrough. Dont let someone else claim this gem while youre still thinking about it. Schedule a showing and let the home do the talking. (id:50787)
Real Broker Ontario Ltd.
8 - 1267 Garrison Road
Fort Erie (Crescent Park), Ontario
Established Tanning Spa and Hair Salon This is a unique opportunity to acquire a well-established tanning spa and hair salon located in a bustling community. With 40years of experience, the current owner a master stylist has cultivated a loyal clientele and a strong reputation for exceptional service in both tanning and haircare. This turn-key operation serves as a one-stop destination for clients seeking comprehensive beauty services. Strategically positioned in a high-traffic area, the salon attracts walk-in clients and fosters repeat business, ensuring consistent revenue. The service menu includes a full range of hair services (cuts, coloring, styling, and treatments), complete tanning options (UV beds, spray tanning, and sunless solutions), and additional services like manicures and pedicures, appealing to a diverse demographic. The current owner is committed to a smooth transition and is willing to stay on to train the new owner and staff, sharing valuable industry insights and client relationship management techniques. The salon enjoys a dedicated customer base, bolstered by positive reviews and word-of-mouth referrals, which enhance its community presence. Equipped with modern hair styling tools and tanning technology, the salon offers clients a comfortable and inviting environment designed for relaxation and functionality. There are numerous growth opportunities, including expanding service offerings, retailing products, enhancing marketing efforts, and implementing online booking systems. With consistent revenue and strong profit margins, the business presents potential for increased earnings through strategic marketing and service diversification. (id:50787)
RE/MAX Community Realty Inc.
109 Stocks Avenue
Southgate, Ontario
Discover this beautifully upgraded 3-bedroom, 2.5-bath end-unit townhouse located in the heart of Dundalks fast-growing Edgewood Greens community. Offering 1,820 square feet of thoughtfully designed living space, this modern home features an open-concept layout filled with natural light and soaring 9-feet ceilings. The natural oak staircase and elegant oak railings add warmth and character, while the upgraded large basement window, rough-in for a 3- piece bathroom, and cold cellar provide potential for additional living space. The stylish kitchen includes a stainless steel double sink and flows seamlessly into the spacious living and dining areas, perfect for everyday living and entertaining. Enjoy the convenience of an upper-level laundry room, central air conditioning, and a built-in garage with an automatic door opener. This rare end unit also offers five parking spots with a 1.5-car garage and a four-car driveway, providing ample room for multiple vehicles or guests. Additional rough-ins for central vacuum and a security system add to the homes future-ready appeal. Situated in a master-planned community that continues to grow and thrive, this home is close to parks, schools, and essential amenities. With a Tarion Warranty included and optional furniture available, this move-in-ready home offers excellent value in one of Dundalks most desirable neighborhoods. Don't miss this opportunity book your private showing today. (id:50787)
Homelife Silvercity Realty Inc.
403 - 21 Knightsbridge Road
Brampton (Queen Street Corridor), Ontario
Amazing 2 Bedroom Condo On 4th Floor. Footsteps Away From Bramalea City Centre, Public Transit, Library, Schools. (id:50787)
RE/MAX Gold Realty Inc.
307 - 297 Oak Walk Drive
Oakville (Ro River Oaks), Ontario
Welcome To Living In The Award Winning And Highly Acclaimed Oak & Co. Enclave. Be Stunned By The Soaring 10Ft Ceilings, Bright Modern Open Concept Layout, Upgraded Kitchen With High End European Built-In S/S Appliances, Quartz Counters, Oversized Bathroom With Glass Enclosure, Premium Wide Plank Laminate Flooring Throughout, Spacious Balcony Overlooking Podium's Peaceful And Refreshing Green Roof. Literally Footsteps Away From All Amenities! (id:50787)
Right At Home Realty
1407 - 4080 Living Arts Drive
Mississauga (City Centre), Ontario
Walk Score = 94 (Walkers Paradise - Daily Errands Do Not Require A Car). Premium Upgraded 1 Bdrm + Den. Living/Dining Rm. Hardwood Floors, Open Concept Kitchen With Granite Counters. Walk To Square One Shopping, Library, YMCA, Living Arts Centre, GO & Mississauga Transit Terminals. Close To Cinemas, Restaurants, & Groceries. Quick Access to Hwy 403/401/410/QEW. 24-Hr Concierge.No Smokers. No Pets. Stainless Steel Fridge, Stainless Steel Stove, Dishwasher, Stainless Steel B/I Microwave, Washer, Dryer, 1 Underground Parking, 1 Locker. Ample Guest Parking. Facilities: Indoor Pool, Gym, Outdoor BBQ Patio, Party/Meeting Room, Games Room, Theatre, and Much More! Tenant Pays Own Hydro. (id:50787)
Right At Home Realty
9 - 30 Elm Drive W
Mississauga (Fairview), Ontario
The Solmar, Edge Tower 2 . Where you live in style and comfort with amazing building amenities, in this sophisticated condominium. This new 1 bedroom ,comes with 525sq ft of living space. 9ft Ceiling. Flooded with natural light and panoramic views. Central island in kitchen with quartz counter top, that serves as eat in breakfast counter. Ensuite Laundry. Private Bicycle Parking, Walk out to a large balcony with amazing views of the lake and city . Indulge in the building amenities that include, 24hr concierge, gym, games room ,lounge, roof top terrace, yoga studio, Guest suites and more. Walk to nearby Nature Park and Trail LOCATION ! LOCATION ! LOCATIN !Step out to LRT coming soon . Close proximity to Sheridan college, Square One Mall, Highway 403, 407, and 410! Walk out to shopping , restaurants and all convenient amenities .Book a showing and lets get this SOLD to you (id:50787)
Century 21 Percy Fulton Ltd.
1 Hawthorn Crescent
Brampton (Westgate), Ontario
Situated on a wide premium lot, this impressive open-concept custom-built home located in the desirable Westgate neighborhood of Brampton, offers the perfect blend of space, style, and functionality. From the moment you walk in, the bright and spacious layout welcomes you, with thoughtfully designed living areas including a spacious family room, elegant dining area, and a cozy living room ideal for both entertaining and everyday living. Home features not one, but two kitchens, with high end appliances, making it perfect for large families, multi-generational living or additional income potential. The breakfast area is sun-filled and inviting, a great spot to start your day. The convenient mudroom helps keep the home tidy and organized. Upstairs, the master bedroom is a true retreat, complete with his and her walk-in closets and a luxurious 5-piece ensuite. The additional bedrooms are generously sized, with the 2nd and 3rd bedrooms sharing a well-appointed 5-piece bathroom, while the 4th bedroom boasts its own ensuite, providing comfort and privacy. Laundry is conveniently located on the upper floor for added ease. The fully finished basement adds exceptional value, featuring a separate side entrance, a beautiful kitchen, two spacious bedrooms with closets, a modern 3-piece washroom, a large recreation area, dedicated storage room, and clever under-stair storage. Bright, spacious, and meticulously designed, this home offers exceptional comfort and versatility for modern living. A must-see property that truly has it all! (id:50787)
RE/MAX Realty One Inc.
5927 Pagosa Court
Mississauga (Streetsville), Ontario
Wow! **A Huge Pie Shape Lot Backing Onto Turney Woods In The Child Safe Court In Trendy Streetsville! This beautiful Home with Immaculate Maintained Boasts Many Renovations & Upgrades! Fabulous Renovated Kitchen Featuring Granite Countertop, Custom Backsplash and A Central Island, A Family Room With Stone-Faced Fireplace Walk Out To Side Deck, The Living & Dining Room with Open Concept Offer A Walk Out to A Large New Sundeck, Providing Spectacular Sunny South And East Facing View Overlook the Ravine. Upgraded including 6" Baseboard, Crown Moldings, Newer Flooring, Roof Shingle (2020), Windows (2023), New Front Steel Door with Iron Glass Panel, New Large Sundeck, Paved Stone Walkway. Separate Entrance To Walk-Out Basement With 3Pc Bath & Heated Floor. Wooded Walking Trails Behind Lead To High Ranked Vista Heights School with French Immersion Program. Being Located on a Huge Pie Shape Ravine Lot within a Cul-De-Sac Adds to the Privacy and Appeal. (id:50787)
Royal LePage Real Estate Services Ltd.
460 Ginger Downs
Mississauga (Mississauga Valleys), Ontario
Nestled in the desirable Mississauga Valley neighborhood, this stunning semi-detached backsplit 4 offers modern living with exceptional features. The main level boasts a custom-designed kitchen equipped with new appliances, perfect for culinary enthusiasts. The home's exterior showcases stylish stucco, enhancing its curb appeal. Designed for versatility, the property includes a separate entrance leading to a fully equipped basement featuring a second kitchen, 3 spacious bedrooms upstairs and 1 downstairs, plenty of storage and a sump pump for added peace of mind. Two beautifully renovated bathrooms elevate the home's comfort and style. Energy efficiency is prioritized with thermal insulation in the attic, ensuring year-round comfort. Outdoors, enjoy a refreshing salted water pool, a charming gazebo, and two sheds for extra storage. This property is ideal for families or those seeking a home with rental potential in a vibrant, family-friendly community. Minutes to transit, Square One, Mississauga Valleys Park and trails, schools, shopping, and major highways, this home delivers exceptional, move-in-ready value in an unbeatable location. (id:50787)
RE/MAX Escarpment Realty Inc.
17 Ontario Street
Halton Hills (Georgetown), Ontario
This stunning custom-built home offers 4 spacious bedrooms and 5 baths, nestled on a deep ravine lot that backs onto a pristine conservation area, providing tranquility and privacy. The open-concept main floor features a gourmet kitchen with a large quartzite island, breakfast bar, high-end appliances and a skylight that floods the space with natural light. Step out onto a private, spacious deck ideal for outdoor gatherings or relax in the bright Great Room with a cozy fireplace. The primary suite boasts a peaceful view of the ravine, an ensuite, and walk-in his&hers closets, while a second bedroom with a private ensuite and two additional bedrooms with Jack and Jill baths offer ample space for family and guests. The fully finished walk-out basement includes a versatile rec room, perfect for relaxation or entertaining. Located within walking distance to schools, scenic trails, downtown Georgetown, and the GO train, this home combines comfort and convenience for an exceptional lifestyle (id:50787)
Coldwell Banker Escarpment Realty
345 Brewery Lane
Orillia, Ontario
A charming, 1.5 Storey house with nearly 97 feet of waterfrontage On Lake Couchiching ideally set upon the Old Brewery Bay. Over 4000 Square feet of living space, Sunroom overlooking The Lake. Close to all Amenities and the Highway. Formal Dining Room, Hardwood Flooring Throughout. Eat-in Kitchen with a Center Island and Maple Cabinetry and Stainless Steel Appliances. Roof is done May 2025. 3 Bedrooms. 2 Dens and a Library, all can be used as Bedrooms if needed. 3 Furnaces. 3 Fireplaces and a 4 Car garage, with an Upper Level 45.72 feet X 23.06 feet Loft. (id:50787)
Right At Home Realty
698 Lake Drive S
Georgina (Keswick South), Ontario
A perfect landing for those looking to downsize in waterfront luxury without the hefty price tag or the watercraft enthusiast looking to spend more time enjoying Lake Simcoe! This beautifully updated all brick bungalow sits on a premium canal lot with permanent shoreline dock. The yard is fully fenced and equipped with irrigation front and back. Soak up the sun on the westerly exposed back deck or stay sheltered under the sunroom that also offers heated flooring for cooler months. Many tasteful updates throughout with a stunning open design and show stopping Chef's Kitchen complete with J&K Custom Cabinetry, marble backsplash and quartz countertops; certain to win your heart! Durable luxury vinyl flooring throughout main level, solid pine interior doors, pot lights and so much more! The lower level is mostly finished; there you'll find the Bright and Spacious Laundry room overlooking the backyard along with a generous family/rec room, complete with Bar and polished concrete floors for entertaining and play; the lower-level guest bedroom has an oversized closet and space for a future ensuite or more storage! Some notable updates: Roof (50yr) 2023; Kitchen 2022; Bathrooms 2022; HVAC 2022; Dock 2022; Deck 2023; All Main Floor Flooring; All Light Fixtures; All Interior and Exterior Doors. Move in and enjoy the summer! (id:50787)
Century 21 Leading Edge Realty Inc.
130 Walkerville Road
Markham (Cornell), Ontario
Beautifully maintained 3-bedroom, 3-washroom freehold townhome in the sought-after Cornell community. Enjoy 10-foot ceilings on the main floor and a thoughtfully upgraded interior throughout. The modern kitchen features granite countertops, a stylish backsplash, and a breakfast bar perfect for everyday living and entertaining. The spacious primary bedroom includes its own ensuite bath. Detached double car garage with an insulated door and keypad entry. Professionally landscaped front and backyard with interlocking stonework, offering a private and impressive outdoor space. There is a Daycare a Stone's Throw Away, Walkable Top-Rated Schools, Parks, Transit, Community Centre, Hospital, Library, and Shopping. Some pics have been virtually staged. (id:50787)
Century 21 Percy Fulton Ltd.
Ne1002 - 9205 Yonge Street
Richmond Hill (Langstaff), Ontario
Luxury Living at Beverly Hills!Bright & spacious 2-bedroom, 2-bathroom corner unit with unobstructed views and two open balconies! This natural light filled suite features 9 ft ceilings, hardwood floors, and an open concept modern kitchen with granite countertop, tiled backsplash, and stainless steel appliances. Two split bedrooms offer maximum privacy, each with large windows. Enjoy top-notch amenities: indoor swimming pool, sauna, gym, and a rooftop patio. Steps to shops, restaurants, schools, parks, recreational centre, and public transit.Live in style at the heart of Richmond Hill! (id:50787)
Bay Street Group Inc.
122 Herrema Boulevard
Uxbridge, Ontario
This beautifully updated detached home sits on a premium corner lot with picturesque views of the pond and park. Renovated throughout, it blends style, comfort, and function in an ideal family-friendly location. The upgraded kitchen features granite countertops and a spacious island, perfect for entertaining or everyday living. Soaring 9 ft ceilings and an abundance of windows fill the home with natural light, enhancing its open, airy feel. Upstairs offers four generously sized, sunlit bedrooms, including a stunning primary suite with a newly renovated spa-like ensuite featuring a walk-in shower with built-in bench plus no glass to clean. The suite also includes a bright custom walk-in closet with large windows, built-in storage, and bench seating. A spacious second-floor laundry room adds function and convenience. Step out onto the large private balcony to enjoy peaceful park and pond views. The basement is partially finished with a large bedroom or flex space with its own walk-in closet and a rough-in for a future bathroom offering excellent potential to finish to your needs. Outside, a beautifully landscaped backyard extends modern living outdoors. Designed for entertaining and relaxing, it features a large deck, low-maintenance rock seating area, and a tranquil lounge space across the saltwater pool. A grassed area offers room for kids to play or pets to roam. Just steps to scenic trails, the Uxbridge trail system, and excellent schools - this is the perfect place to call home. Extras/Updates: Fresh paint on main & second floor, popcorn ceilings removed, new backyard fence, custom closet systems throughout (including garage), EV charger, and hot tub electrical wiring in place. (id:50787)
Chestnut Park Real Estate Limited


