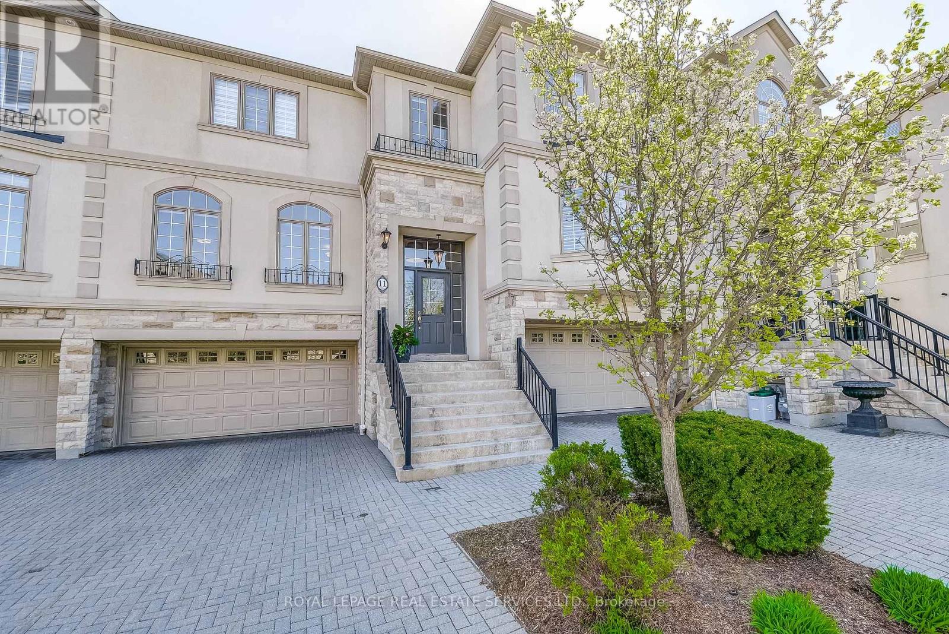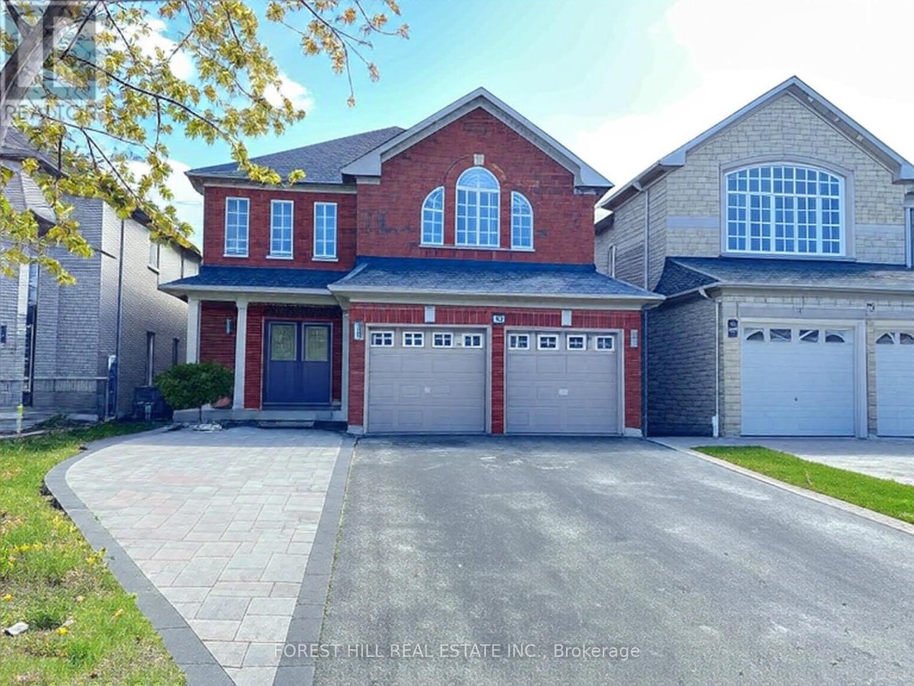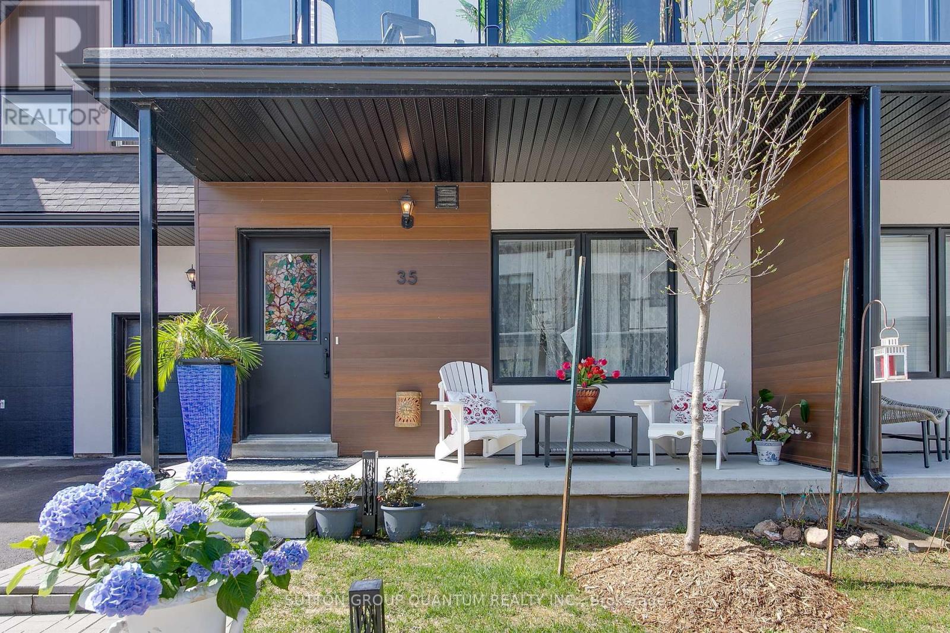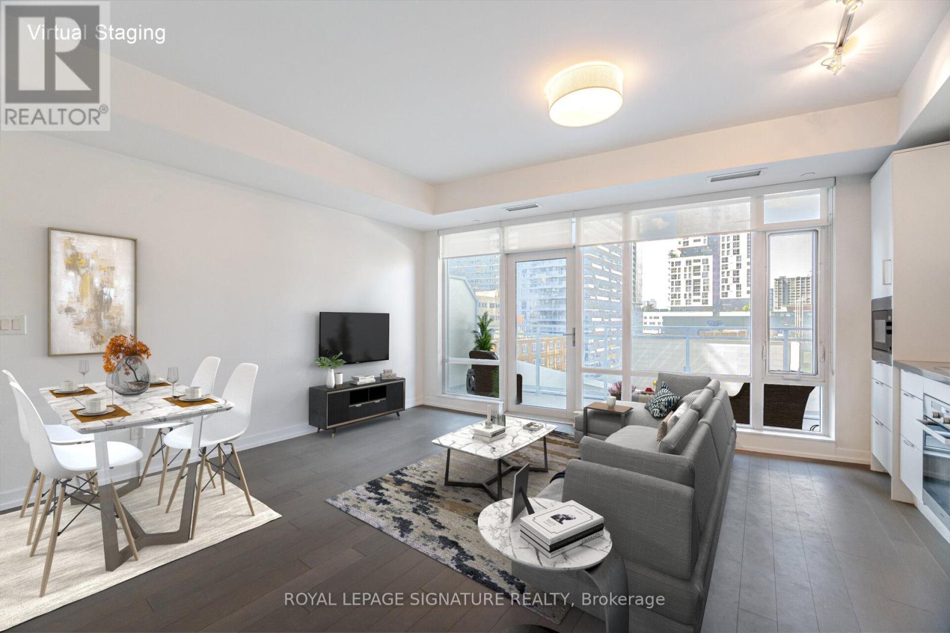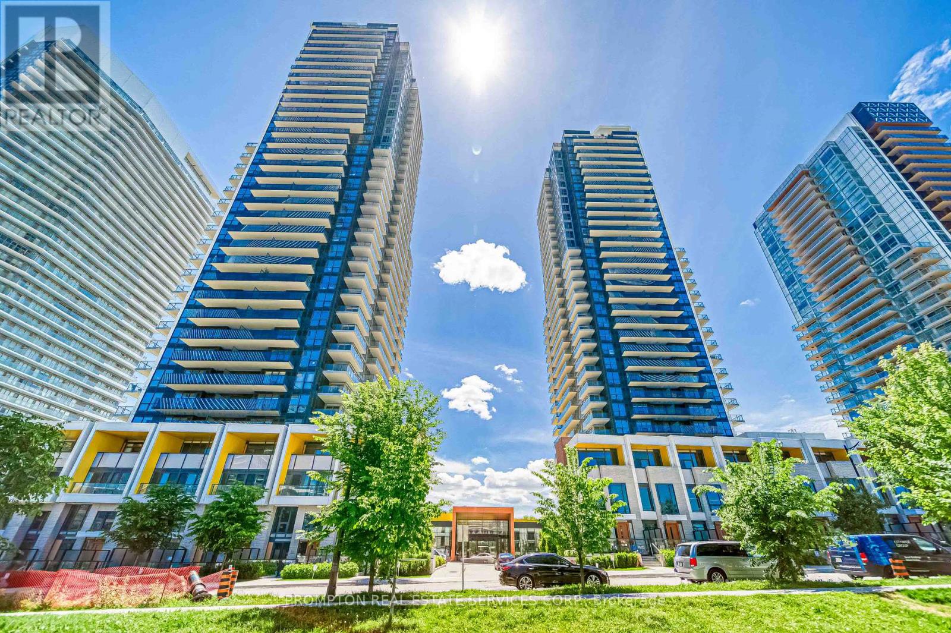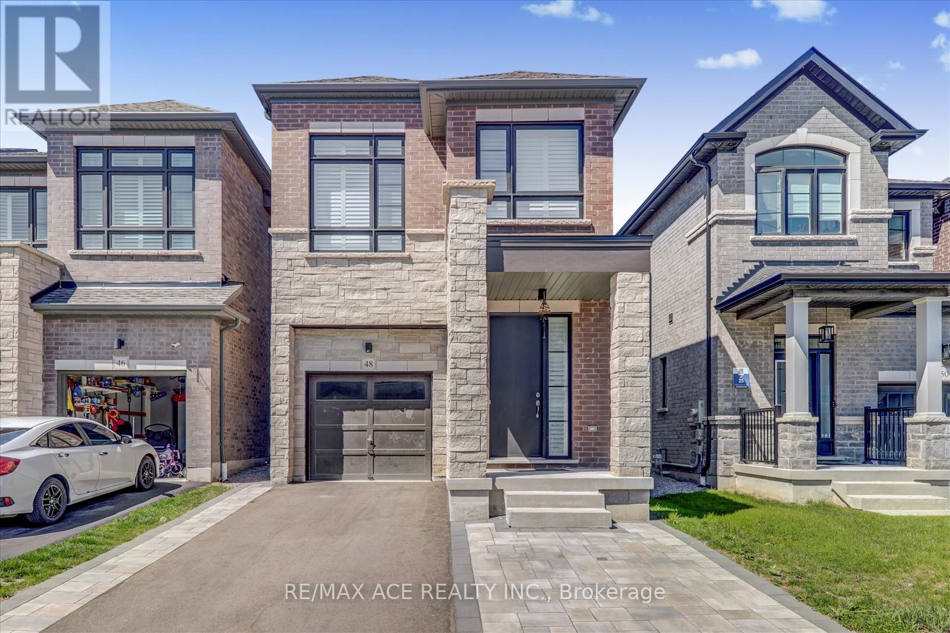16 Lower - 242 Mount Pleasant Street
Brantford, Ontario
Newly Contructed, Fully Furnished Legal Basement With A Seperate Entrance. Boasting two bedrooms and 4 PC washroom, This Home has a Beautiful Layout. Bright Spacious Open Concept Floorplan That Fits The Needs of A Large Family. Lower level is approx 1500 sq ft with 9 ft ceiling with a full laundry. Utilities to be split with upper unit. Close to Schools, Trails, GrandRiver, and All Major Amenities. (id:50787)
Bay Street Group Inc.
11 - 2400 Neyagawa Boulevard
Oakville (Ro River Oaks), Ontario
Welcome to 11-2400 Neyagawa Blvd, a stunning townhome nestled in the exclusive enclave of Winding Creek Cove, surrounded by nature and backing onto the tranquil Sixteen Mile Creek, with the added charm of a private pond. Set on a premium ravine lot, this impeccably maintained home offers 3,414 sq. ft. of luxurious living space with a double car garage, 3 bedrooms, 4 bathrooms, and 3 serene outdoor areas that embrace the peaceful natural setting.A grand entry welcomes you with slab marble flooring and an elegant double staircase. The main level boasts elegant crown moulding and wide plank hardwood throughout. The open floor plan kitchen features solid white cabinetry, quartz countertops, built-in appliances, a breakfast bar, and a spacious butlers pantry leading to the formal dining room. A dedicated laundry room adds everyday convenience.The kitchen flows seamlessly into the expansive great room with a striking three-sided fireplace and cozy breakfast area. Step outside to a large, private composite deck offering unobstructed views of the ravine and creek, enjoy morning coffee or evening relaxation.A modern staircase accented with architectural custom metal railing, framed by a soaring palladium window and skylight, leads to the upper level. The spacious primary suite includes a fully renovated 5-piece ensuite with freestanding tub, glass shower, double vanity, walk-in closet, and two additional closets. Two more generous bedrooms and a 4-piece bath complete the level. One bedroom is a loft-style space with breathtaking ravine views, ideal as an office, gym, or lounge.The walk-out lower level offers a bright recreation room, interlock patio,, 2-piece bath, utility room, storage, and access to the garage. With the exterior, yard, and landscaping all professionally maintained, you can simply lock up, leave, and live carefree. This is a truly exceptional turnkey home that blends elegance, comfort, and nature in perfect harmony. View floor plan,IGuide,Video to come. (id:50787)
Royal LePage Real Estate Services Ltd.
3507 - 5162 Yonge Street
Toronto (Willowdale West), Ontario
Yonge/Empress Best Location In North York! Gibson Condos By Menkes with direct subway access @ NYC. 1 plus den (den can be used as second bedroom or office) unit in Gibson Square on Yonge St. Wood Floor Throughout, Open Concept Kitchen. Large Balcony With Unobstructed Yonge Street View. Luxurious living in the heart of North York, steps to library, cafes, movies, art center, park and restaurants! Spacious and functional layout with 1 parking & 1 locker. Full Luxury Amenities: Pool, Gym, Sauna, Party Rooms, Rec Rooms, 24 hour Concierge & Security. (id:50787)
RE/MAX Hallmark Realty Ltd.
64 Melbourne Drive
Richmond Hill (Rouge Woods), Ontario
Welcome To This Beautiful Two-Storey Home In Richmond Hill. Situated On A Picturesque Ravine Lot, This Spacious Property Offers A Serene Environment, Large Windows With Stunning Views, And A Modern, Open-Concept Layout. The basement is finished with a walk-out basement apartment with 2 bedrooms.(Owner has an open permit) Located In A Highly-Ranked School District And Just Minutes From Stores, Restaurants, And Amenities, This Home Provides The Perfect Blend Of Nature, Convenience, And Top-Notch Educational Opportunities. Don't Miss The Chance To Live In One Of Richmond Hill's Most Desirable Neighborhoods, Where Your Family Can Truly Thrive. (id:50787)
Forest Hill Real Estate Inc.
606 - 133 Torresdale Avenue
Toronto (Westminster-Branson), Ontario
Welcome to this bright and spacious corner unit - an incredible opportunity for families! Offering over 1300 square feet of living space, this 3-bedroom plus den combo is filled with natural light from every angle, and boasts breathtaking sunset views. Located directly across from G. Ross Park, surrounded by lush greenery. This condo that feels just like a home! Offers serene, clear views from every room. Move-in ready with engineered flooring throughout. This unit also provides a perfect canvas for your personal touch and renovations. The best part? All utilities and Roger's cable are included in the maintenance fees, making it an incredibly hassle-free option for busy families. The building itself offers excellent amenities, including a gym, sauna, outdoor pool, party room and meeting room. Don't miss out on this all-inclusive, family-friendly home/condo in a prime location! (id:50787)
Royal LePage Your Community Realty
85 Arthur Avenue
Barrie (Grove East), Ontario
Welcome to this meticulously maintained 1,621 sq ft bungalow built by Morra Homes. It is still owned by the original homeowner, reflecting genuine pride of ownership. Over the years, the Seller has upgraded numerous windows (2015-2022) and has installed a stylish front door (2016). The spacious, open-concept layout is complemented by a separate family room featuring a cozy gas fireplace, creating an inviting, relaxing space. The home enjoys a desirable southern exposure, ensuring the kitchen and family room are filled with natural light throughout the day. The Shingles were replaced in 2006 with a GAF 25-year Sovereign shingle, and the gas furnace and the central air conditioner were upgraded in 2013. Step outside to a private backyard oasis featuring a deck and lush, mature landscaping, perfect for entertaining or unwinding in peace. The double-attached garage, with 360 sq ft of space, features an inside entry. The double-paved driveway provides ample parking for multiple vehicles, making this already functional and timeless property convenient. This home features three generously sized bedrooms and two full bathrooms on the main floor, offering a perfect arrangement for families of all stages. The spacious, unfinished basement provides a finished landing and a large blank canvas for your creative vision, featuring ample open space ideal for various uses. It also includes a rough-in for a full bathroom and a dedicated drain for a potential sauna, providing endless possibilities for expansion and customization. Nestled in a quiet, family-friendly neighborhood, you'll be just a short distance from golf, skiing, all major shopping, Lake Simcoe, two beaches, two marinas, RVH, elementary and high schools, parks, and tennis/pickleball courts. It is the perfect location for all age groups and outdoor enthusiasts. Don't miss the opportunity to own this charming, well-cared-for home. The property is being sold in an 'as is' condition by the Executors of the Estate. (id:50787)
Keller Williams Experience Realty
35 Ruby Crescent
Orillia, Ontario
Discover Resort-Style living and enjoy the wonderful lifestyle at Sophie's Landing! A soon-to-be gated waterfront community! Welcome to this stunning, bright, and spacious bungaloft home featuring a main floor guest room with a 4-piece ensuite, walkout from the kitchen to the private deck offering sunshine all afternoon and stunning sunsets! The entertainer's kitchen, featuring a quartz island that seamlessly flows into the great room, is complemented by soaring ceilings, a gas fireplace, hardwood floors, and pot lights. The private primary retreat offers a luxurious ensuite, sitting area, and a walkout to the balcony bathed in morning sunshine, offering a wonderful space for morning coffee. Enjoy retreat-style amenities such as a clubhouse featuring a party room, gym, theatre room, outdoor pool, boat slips, and community dock offering stunning views of Lake Simcoe. The monthly maintenance fee is $283.42 per month. Just minutes away from shopping, restaurants, parks, rec center, and entertainment. This home perfectly blends luxury and convenience. (id:50787)
Sutton Group Quantum Realty Inc.
805 - 21 Widmer Street
Toronto (Waterfront Communities), Ontario
Beautiful One Bedroom in the Heart of Downtown Toronto! Steps from the Financial District, CN Tower, and top dining & shops, this modern open concept suite features a sleek kitchen with granite countertops, backsplash, and built-in appliances. Enjoy 9 ft ceilings, floor to ceiling windows, and a private balcony. Luxury amenities include a full basketball court, 38 seat cinema, gym, fitness studios, steam room, whirlpool, party room, BBQ area, and 24-hour concierge. Must see! (id:50787)
Royal LePage Signature Realty
3108 - 85 Mcmahon Drive
Toronto (Bayview Village), Ontario
Luxury 3 Bedrooms Corner Unit - Seasons In Concord Park Place. Featuring Exceptional Park Views 975 Sf Interior + 175Sf Of Balcony. This Bright & Spacious Unit Features 9-Ft Ceilings, Floor To Ceiling Windows, Laminate Floor Throughout, Premium Finishes, Roller Blinds, Quartz Countertop. Walking Distance To 2 Subway Stations. Oriole Go Train Station Nearby. Easy Access To Hwys 401, 404 & DVP. Close To Bayview Village, Fairview Mall, NY General Hospital, IKEA, And More. Features Touchless Car Wash. Access To 80,000Sf Megaclub; Tennis/Basket Crt/Swimming Pool/Dance Studio Etc. (id:50787)
Prompton Real Estate Services Corp.
85 Arthur Avenue
Barrie, Ontario
Welcome to this meticulously maintained 1,621 sq ft bungalow built by Morra Homes. It is still owned by the original homeowner, reflecting genuine pride of ownership. Over the years, the Seller has upgraded numerous windows (2015-2022) and has installed a stylish front door (2016). The spacious, open-concept layout is complemented by a separate family room featuring a cozy gas fireplace, creating an inviting, relaxing space. The home enjoys a desirable southern exposure, ensuring the kitchen and family room are filled with natural light throughout the day. The Shingles were replaced in 2006 with a GAF 25-year Sovereign shingle, and the gas furnace and the central air conditioner were upgraded in 2013. Step outside to a private backyard oasis featuring a deck and lush, mature landscaping, perfect for entertaining or unwinding in peace. The double-attached garage, with 360 sq ft of space, features an inside entry. The double-paved driveway provides ample parking for multiple vehicles, making this already functional and timeless property convenient. This home features three generously sized bedrooms and two full bathrooms on the main floor, offering a perfect arrangement for families of all stages. The spacious, unfinished basement provides a finished landing and a large blank canvas for your creative vision, featuring ample open space ideal for various uses. It also includes a rough-in for a full bathroom and a dedicated drain for a potential sauna, providing endless possibilities for expansion and customization. Nestled in a quiet, family-friendly neighborhood, you'll be just a short distance from golf, skiing, all major shopping, Lake Simcoe, two beaches, two marinas, RVH, elementary and high schools, parks, and tennis/pickleball courts. It is the perfect location for all age groups and outdoor enthusiasts. Don't miss the opportunity to own this charming, well-cared-for home. The property is being sold in an 'as is' condition by the Executors of the Estate. (id:50787)
Keller Williams Experience Realty Brokerage
3326 Carding Mill Trail
Oakville (Go Glenorchy), Ontario
Welcome To The Preserve- Oakville's Most Sought after Neighborhood. Twinflower Mattamy Executive Town (2023 Sq Ft) Has 4 Bdrm & 4 Bath With In-Law Suite. 9 Ft Ceilings, Close To $50K In Upgrades. This Home Feat A Gorgeous Kitchen, Granite Countertops, S/S Appliances That Include A Fridge, Oven, Dishwasher And Backsplash, The Family Rm And Brkfst Area Are Open To The Kitchen. Good Size Beds, Double Garage., B/I Appliances, Backsplash, Modern Kitchen, Kitchen, W/I C (id:50787)
Royal LePage Real Estate Services Ltd.
48 Closson Drive
Whitby, Ontario
Beautiful and Spacious 2468 sq feet /four bedroom detached home, better then double garage in Whitby! for sale -can be yours-Must See For awesome price, location( Near Hwy 412 ,which joins 401 and 407 for quick access of both highways). This upgraded home offers standout features that rival many double garage models: No side walk, California shutters on all windows/doors, 9 foot ceiling in main floor and basement, fenced backyard, front interlocking for curb appeal. Smart layout and Ideal for modern family living. Freshly painted, hardwood floors, big windows and huge basement. All stainless steel appliances and big island in kitchen. Mudroom on main floor and laundry on second floor. Book your appointment soon to see and buy your dream home. (id:50787)
RE/MAX Ace Realty Inc.


