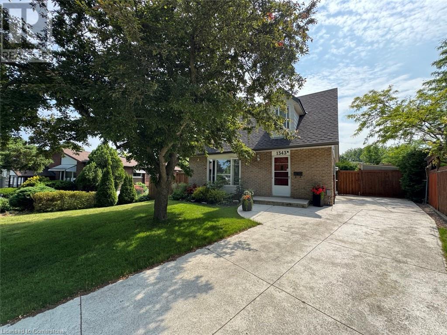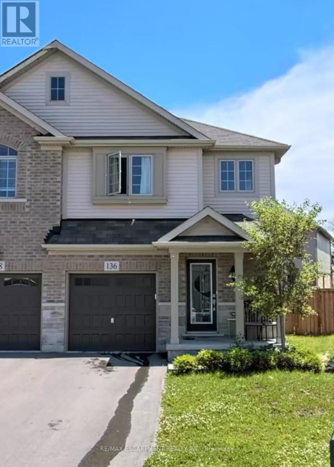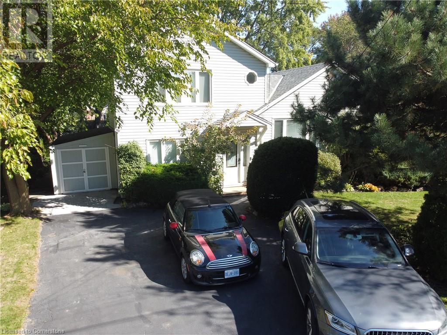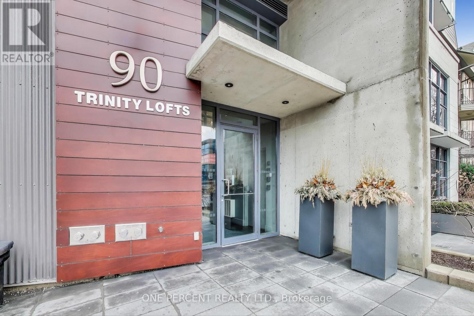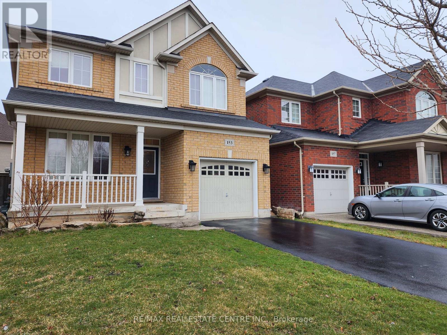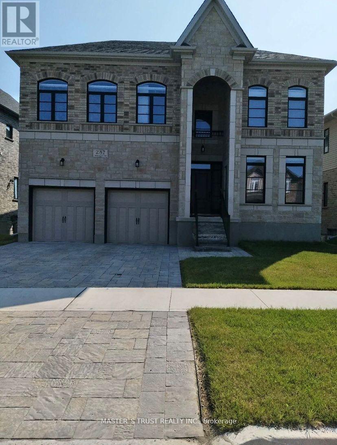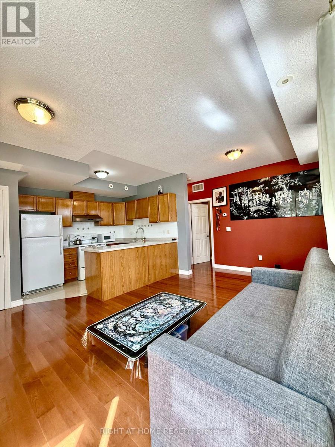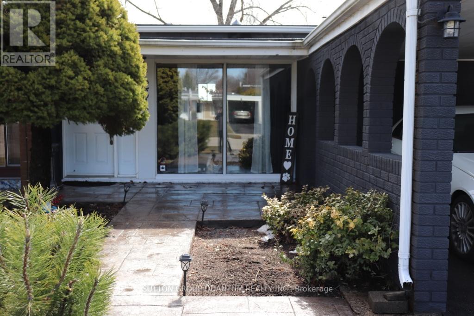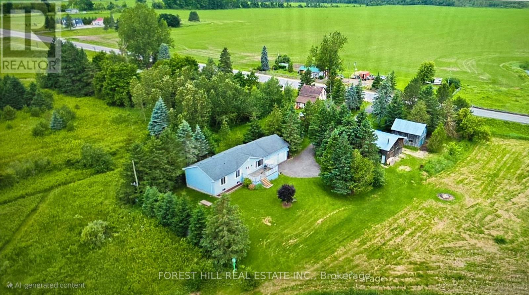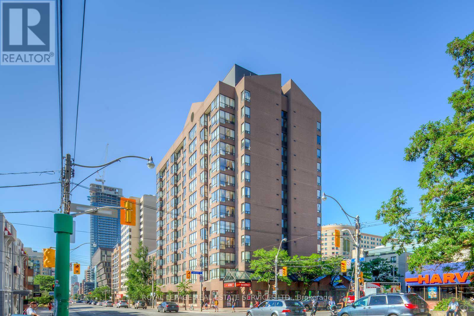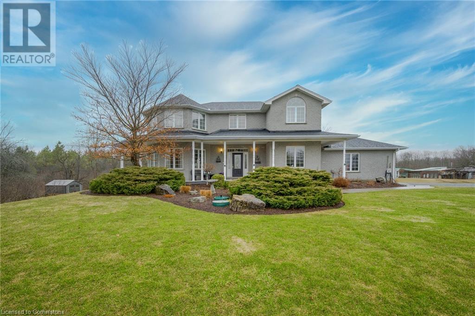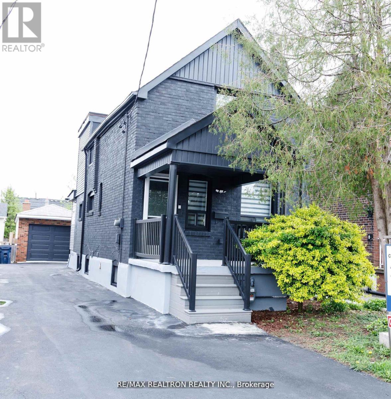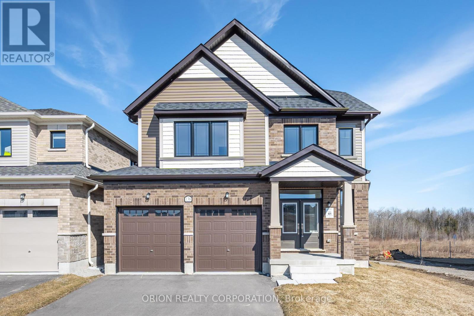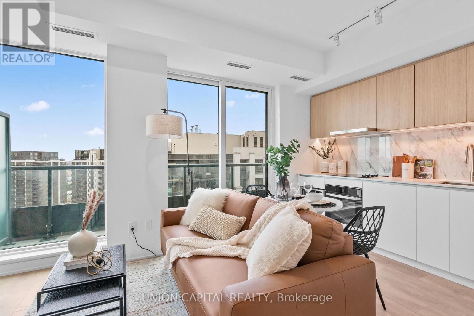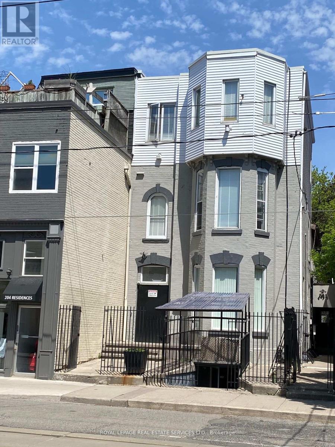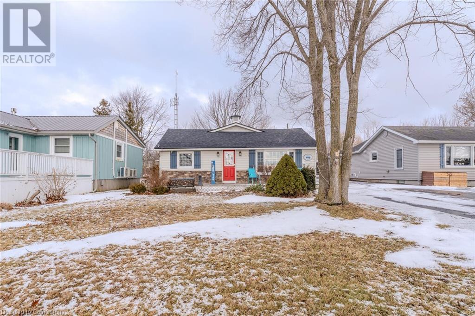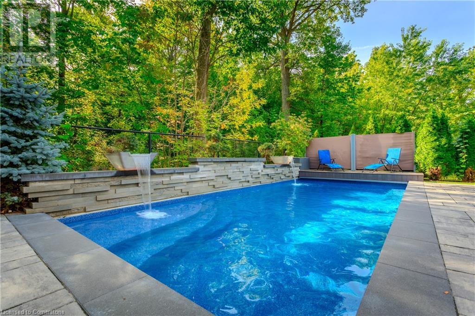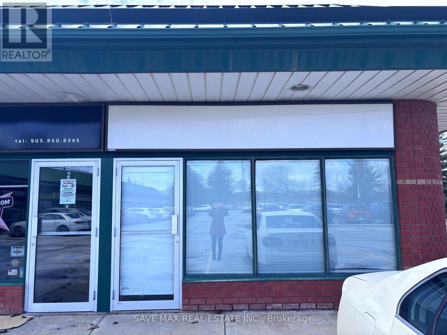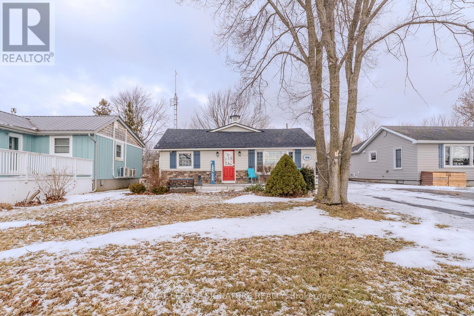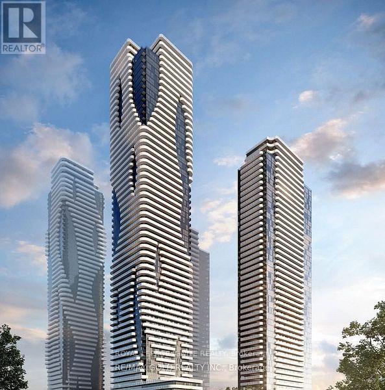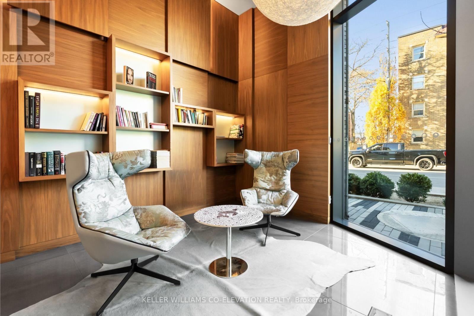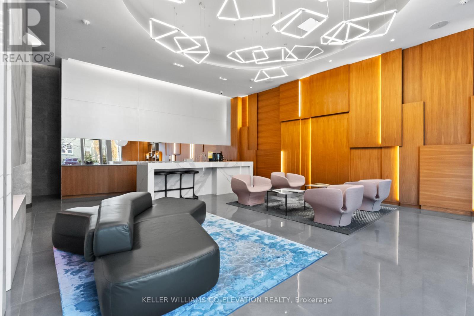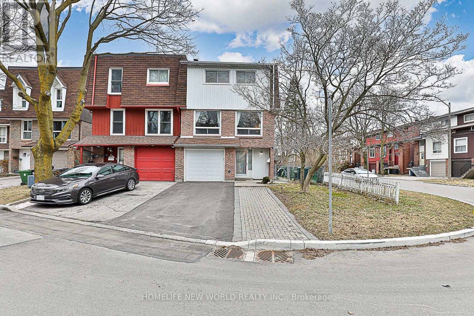602 - 906 Sheppard Avenue W
Toronto (Bathurst Manor), Ontario
Fantastic opportunity, not to be missed! Very affordable, spacious unit (793 sq ft), in excellent condition and in a very convenient location, just steps to Sheppard West subway station, within a short drive to Allen Rd, 401, Yorkdale Shopping Center, Costco, grocery shops and many other amenities. Bright and cozy, on a higher floor, with 2 bedrooms, two 4 pcs bathrooms and a large, open balcony, facing the quiet east side of building. Primary bedroom has a 4 pcs en-suite bath and his & hers closets. One underground parking spot and one locker (on the same level with the unit), are included in price. Heating/cooling unit has been replaced in 2020, washer & dryer replaced in 2023, both bathrooms remodeled in 2023 (quartz vanities). Whole apartment was painted in 2023. Very clean and well maintained, ready to move in and enjoy! (id:50787)
Forest Hill Real Estate Inc.
4 - 78 Signet Drive
Toronto (Humber Summit), Ontario
REMARKS FOR CLIENTS (2000 characters) An excellent opportunity to Sub-lease an office/showroom space in an excellent location. This modern space features great clear height and a spacious open-plan layout. Option to sub-lease additional warehouse space with shipping access. TTC Stop At Front Door. Minutes From Hwy. 401, 400 And 407. Ample Parking. (id:50787)
Century 21 Property Zone Realty Inc.
Bsmt - 45 Springhurst Avenue
Brampton (Fletcher's Meadow), Ontario
Brand new legal 1+1 bedroom basement apartment with a private entrance, separate washer and dryer, & 1 parking space. This unit comes with a large/spacious den which is perfect for a home office or use as a second bedroom. A bright and airy living space with large windows and pot lights throughout. Modern & sleek finishes. Walking distance to Mount Pleasant GO Station, local plazas, parks, & more! A perfect space and location for a small family or professionals. (id:50787)
Sam Mcdadi Real Estate Inc.
Unit B - 709 Danforth Avenue
Toronto (Blake-Jones), Ontario
This 2-Storey Brick Building Is Located In The Heart Of Danforth & Pape. Make This Apartment Yours!Extras: Utilities Are Included In The Rent. (id:50787)
Royal LePage Urban Realty
1343 Janina Boulevard
Burlington (Tyandaga), Ontario
Welcome home to 1343 Janina Boulevard in beautiful Tyandaga. This charming one and a half storey detached is the perfect move up home for young families. The main floor features a spacious kitchen with plenty of storage, stainless steel appliances, and under cabinet lighting. Large windows soak the living room dining room combination in bright sunlight. New luxury vinyl flooring throughout main level pulls it all together! Main floor bedroom which could be perfect for a home office or kids playroom. A powder room finishes off the main level. Upstairs youll find two spacious bedrooms with updated carpeting and a full bathroom. The partially finished basement provides a great space for the kids to hang out and have fun. Youll love the large backyard where you can enjoy the sunshine on your large deck and take a dip in your pool! Brand new roof (2024). RSA. (id:50787)
RE/MAX Escarpment Realty Inc.
1343 Janina Boulevard
Burlington, Ontario
Welcome home to 1343 Janina Boulevard in beautiful Tyandaga. This charming one and a half storey detached is the perfect move up home for young families. The main floor features a spacious kitchen with plenty of storage, stainless steel appliances, and under cabinet lighting. Large windows soak the living room dining room combination in bright sunlight. New luxury vinyl flooring throughout main level pulls it all together! Main floor bedroom which could be perfect for a home office or kids playroom. A powder room finishes off the main level. Upstairs you’ll find two spacious bedrooms with updated carpeting and a full bathroom. The partially finished basement provides a great space for the kids to hang out and have fun. You’ll love the large backyard where you can enjoy the sunshine on your large deck and take a dip in your pool! Brand new roof (2024). Don’t be TOO LATE*! *REG TM. RSA. (id:50787)
RE/MAX Escarpment Realty Inc.
235 Victoria Street
Niagara-On-The-Lake, Ontario
TOP DOWNTOWN LOCATION IN OLD-TOWN NIAGARA-ON-THE-LAKE! Charming Heritage Cottage in Prime Downtown! Welcome to The Cobbler’s Cottage (circa 1812) featuring a delightful 2 storey heritage home in the heart of the Heritage District, just steps from Queen Street! This home features the original floors. This 2 bed, 2 bathroom home offers a large living room and kitchen area. This rare investment opportunity offers endless potential, with roof improvements in the last five years and some windows recently replaced. Enjoy the best of downtown living with shopping, theatres, and top-rated restaurants right at your doorstep. The perfect home to renovate and a great investment opportunity! With on-site parking and the possibility of heritage grants, this property is a fantastic opportunity for investors or those looking to own a piece of history. (id:50787)
Right At Home Realty
136 Westbank Trail
Hamilton (Stoney Creek Mountain), Ontario
Welcome to this charming 3-bedroom, 2.5-bath semi-detached home in the desirable Heritage Green neighborhood of Stoney Creek! Featuring a single garage and a 2-car driveway, theres ample parking. Inside, youll find an open concept layout with great potential, while the unfinished basement offers a fantastic opportunity for customization. Conveniently located near conservation areas, parks, schools, shopping, and highway access, this home is perfect for families or investors alike. (id:50787)
RE/MAX Escarpment Realty Inc.
Upper Level Unit - 512 Westforest Trail
Kitchener, Ontario
Charming 3-Bedroom Upper-Level Unit in Highland West! Welcome to this delightful 3-bedroom, 2.5-bathroom upper-level unit, perfectly situated in the heart of Highland West. Facing a bustling plaza with convenient amenities such as Tandoori Twist Pizza, an Esso gas station, and immediate access to the 204 GRT bus stop, this home offers unparalleled convenience. Interior Highlights: Main Floor: Step into a bright and airy open-concept layout featuring a modern kitchen equipped with a gas range, microwave, fridge, and dishwasher. The adjoining dining and living areas are perfect for both relaxation and entertaining, complemented by a convenient powder room. Second Floor: Retreat to the expansive master bedroom boasting a luxurious 4-piece ensuite. Two additional well-sized bedrooms share another pristine 4-piece bathroom, ensuring comfort for all residents. The home is adorned with light-colored paint throughout, enhancing the natural light and creating a warm, inviting atmosphere. Building Features: Outdoor Space: Enjoy a private backyard patio, ideal for morning coffees or evening gatherings. Shared Amenities: Benefit from a shared laundry room and available parking. Private Entrance: Experience the privacy of a separate entryway exclusive to this unit (Basement leased separately and has separate entrance).Prime Location: Nestled in a family-friendly neighborhood, you're just moments away from Ira Needles Boulevard, Highland Hills Mall, The Boardwalk Mall, and various grocery stores. The nearby Sikh temple adds to the cultural richness of the area. With easy access to Highway 7/8, commuting is a breeze. The community is known for its well-kept yards, numerous parks, and friendly neighbors, making it an ideal place to call home. Lease Details: Utilities: Tenant responsible for 70% of utilities Maintenance: Seasoned low maintenance Don't miss the opportunity to reside in this charming unit that combines comfort, convenience, and a vibrant community atmosphere. (id:50787)
Proedge Realty Inc.
3608 - 898 Portage Parkway
Vaughan (Vaughan Corporate Centre), Ontario
Welcome to Urban Luxury Living in the Heart of Vaughan Metropolitan Centre! This stunning, contemporary high-rise condo features a bright and spacious 2-bedroom + study layout with 2 full baths, offering a breathtaking south-facing view of the CN Tower and Toronto skyline, with 9 ft smooth ceilings, floor-to-ceiling windows, and an open-concept living and dining area, natural light fills every corner of this stylish home.The modern kitchen boasts quartz countertops, an under-mount sink, and built-in appliances. This 638 sq.ft. unit (plus a 105 sq.ft. balcony) provides the perfect spot for coffee or wine with unobstructed city views in spacious balcony. Located in a 100-acre master-planned community, this condo is steps to Vaughan Subway, York Regional Transit, and Viva, and just minutes from York University, Canadas Wonderland, Vaughan Mills, and major highways (400 & 407).The well-maintained building offers exceptional amenities, including a 24-hour concierge, gym, party room, and much more. Plus, indulge in modern Italian dining at Buca, conveniently located in the building. This unit includes a locker and within walking distance to Costco, IKEA, York University, and the YMCA.Whether you're a first-time buyer or an investor, this is an unbeatable opportunity. Dont miss out while it lasts! book your viewing today! (id:50787)
Dream Home Realty Inc.
899 Hazel Street
Burlington, Ontario
Welcome to a truly one-of-a-kind home in sought-after central Burlington! Nestled on a breathtaking private treed lot exceeding 170 ft, this exceptional residence blends nature, tranquility & modern living. With nearly 2,000 SF above grade & over 3,500 SF of total living space, this home has been transformed from a classic bungalow into a spacious bungaloft, maximizing space, comfort & style. Step inside & be captivated by the charm & craftsmanship of this unique home. The home’s smart design ensures a seamless flow with multiple living areas for relaxation & entertaining. The remodeled kitchen boasts an abundance of work space in an open-concept layout that connects to the dining (now office) & living spaces. Whether cooking for family or hosting guests, this eat-in kitchen is both stylish & functional. Lovingly maintained by 1 owner since 1985, this home offers numerous updates for comfort & efficiency, including Remodeled kitchen w/ SS appliances, Tankless hot water system, Newer roof & eavestrough leaf system, most windows for low maintenance & Updated HVAC for comfort & energy efficiency. The yard and setting are truly exceptional - a rare find in this prime Burlington location. Mature trees create a canopy of privacy, while the serene landscape is endless. The vast outdoor space offers endless possibilities, from gardening and entertaining to simply unwinding in your hot tub while soaking up nature. Drone photos taken last fall highlight its full beauty. Walk to the G0 in 15 min (just 1 Hr from Toronto), this home balances seclusion with accessibility. Enjoy close proximity to top-rated schools, shopping, dining, parks, and major highways while savoring the peace of a quiet, tree-lined street. This is a rare chance to own a bungaloft on a massive private lot in central Burlington. With thoughtful updates, a stunning yard, and a unique layout, this home is ready for its next owners. Don’t miss out on this incredible opportunity! (id:50787)
Housesigma Inc.
24 Grovenest Drive
Toronto (Morningside), Ontario
Welcome to 24 Grovenest Dr., Seven Oaks. A Lovingly Cared-For Home. This beautifully maintained three-bedroom backsplit with two washrooms is move-in ready! Situated on a spacious 50 x 137.37 ft lot, this home is perfect for outdoor family activities. Step inside to hardwood flooring throughout the main living areas (excluding the kitchen). The inviting living room features a charming bay window, allowing natural sunlight to pour in. Host elegant dinners in the formal dining room, complete with sliding doors leading to a lovely deck, ideal for BBQs, relaxing, and entertaining guests. The cozy recreation room offers wall to wall carpeting, 2 windows for sunlight, and a wood-burning stone fireplace (as-is), creating a warm and inviting space. Located in a family-friendly neighborhood, this home is just steps away from Seven Oaks Park, schools, hospitals, places of worship, major highways, and all essential amenities. Client prefers a 90-day closing but will consider quick possession if needed. Pre-inspection report available upon request. Don't miss out on this incredible opportunity! (id:50787)
Royal LePage Connect Realty
601 - 90 Trinity Street
Toronto (Moss Park), Ontario
Discover urban living at the boutique Trinity Lofts. A chic one-bedroom condo in Toronto's King East Design District. Freshly painted. 9 Foot ceilings with concrete finish for that hard-loft look, and open-concept living area that extends to a private South-West facing balcony. Convenient, with ensuite laundry and a 4-piece bathroom. Access to the building's amazing rooftop terrace, complete with BBQ and city views. A great place to enjoy the outdoors. Friendly neighbourhood and close to some of Toronto's most sought-after attractions, including the historic charm of the Distillery District. Shop for fresh produce at St. Lawrence Market. Many grocery stores within reach (No Frills, Rabba, Aisle 24, Marche). Don Valley offers scenic biking trails, and Cherry Beach is also accessible by bicycle. This location offers convenient transit and quick access to the Gardiner/DVP. (id:50787)
Forest Hill Real Estate Inc.
402 - 180 Enterprise Boulevard
Markham (Unionville), Ontario
Experience the epitome of modern living in this stunning 1-bedroom + den condo, boasting 720 sq. ft. of luxurious space, including a spacious 80 sq. ft. balcony. Located in the vibrant heart of Downtown Markham, this condo offers the perfect blend of style, convenience, and amenities.This beautifully renovated condo features an open-concept layout with 10-foot ceilings, quartz countertops, and a walkout to a large balcony with expansive views. The newly renovated interior includes modern finishes such as new flooring, feature walls, and a glamorous light fixture. The upgraded kitchen boasts newly faced cabinets and the bathroom with a sleek vanity.Residents can enjoy access to the indoor swimming pool and gym at the Marriott Hotel next to the building, all without any additional fees. The condo's prime location puts you steps away from Viva Transit, schools, Cineplex, shops, restaurants, and the Unionville GO Train station. You are also close to the YMCA, Pan-Am Centre, and the Markham York University Campus.With its convenient location just minutes from Hwy 404/407, this condo offers the perfect balance of tranquility and accessibility. Downtown Markham's vibrant atmosphere provides a unique blend of amenities and services, making this condo an ideal choice for those looking for a luxurious and convenient lifestyle.Don't miss this incredible opportunity to own a luxurious condo in the heart of Downtown Markham. Schedule a viewing today! (id:50787)
Bay Street Group Inc.
153 Halifax Street
Hamilton (Winona Park), Ontario
This Luxurious Mattamy 3-bedroom 4 Washroom Detached Home Offers The Open-concept Main Level Boasts A Spacious Eat-in Dream Kitchen With A Central Island, Pantry, And Direct Access To The Backyard. The Main Floor Also Includes A Great Room And A Separate Dining Room, An Ideal Blend Of Comfort And Style, Featuring A Beautifully Finished Basement With A 3-piece Washroom. The Master Bedroom Comes With A Stunning 5-piece Ensuite, And The Convenience Of Laundry On The First Floor. Located Just A 5-minute Walk From A Park And Lake Ontario, This Home Provides Easy Access To The Queen Elizabeth Way (QEW) In A Minute Or So, For Effortless Commuting. Don't Miss The Chance To Make This Beautiful Home Yours! (id:50787)
RE/MAX Real Estate Centre Inc.
287 Macalister Boulevard
Guelph (Kortright East), Ontario
840sf walkout basement apartment located at prestigious community in South Guelph, 2 bedrooms with one bath, quartz counter-top and laminate flooring, tons of light in the morning, facing beautiful conservative green space, 7 minutes drive to U of G, 10 minutes to highway, perfect for young professionals, 2 parking in driveway, share 30% utilities with landlord, don't miss it! (NO PET as landlord is allergic, thanks!) (id:50787)
Master's Trust Realty Inc.
2 - 1947 Lawrence Avenue W
Toronto (Weston), Ontario
Welcome to this beautifully maintained, bright, and spacious 1-bedroom townhouse. Featuring brand new hardwood flooring and a stylish stone-accented kitchen. Enjoy access to great amenities, including a BBQ area, meeting space, and party room perfect for hosting family gatherings. Conveniently located close to Humber River Hospital, schools, shopping centers, 24-hour TTC transit, and major highways (400 & 401). (id:50787)
Right At Home Realty
508 - 1480 Bayly Street
Pickering (Bay Ridges), Ontario
Welcome to the City of Dreams*Universal City Condominiums by Chestnut Hill Developments*A Stunning Contemporary High-Rise Tower in Pickering Near the Shores of Lake Ontario*Unrivaled Master-Planned Community and Lifestyle Destination*This Beautiful One-Bedroom Suite With Spacious Open Concept Layout, Comes With Lavish Upgrades Including Laminate Floors in Bedroom, White Kitchen Cabinetry, Backsplash, Frameless Glass Shower Enclosure Encompassing a Beautiful Shower, Porcelain Tile & More*Relax and Enjoy the Sunrise on Your Oversized 125 sqft Balcony*One Underground Parking Space & One Locker Included*Plenty of Visitor Parking For Friends & Family*Outstanding Amenities Include an Exercise Room, Yoga Room, Premium Party Room With Billiard Table, Guest Suites, Outdoor Terrace With Pool & Sundeck, Security/Concierge*Well Managed Building With Rogers Ignite TV & Wifi Included in the Maintenance Fees*Located Within Minutes to Highway 401, Pickering GO Station, Frenchman's Bay Waterfront, Pickering Town Centre, Pickering Casino Resort, & Other Fine Shops, Restaurants, and Entertainment*Don't Miss Out On This Wonderful Opportunity to Live, Work & Play! (id:50787)
Homelife/cimerman Real Estate Limited
510 - 215 Veterans Drive
Brampton (Northwest Brampton), Ontario
Luxurious 1 bedroom plus den unit features 2 full bathrooms, floor-to-ceiling windows, 9' ceilings, Kitchen with all appliances, spacious covered balcony with glass/aluminum railings and Ensuite laundry. The unit includes a parking space and locker on the same level. Enjoy modern amenities: a state-of-the-art gym, party room with a private bar, landscaped patio, BBQ area, and Wi-Fi lounge. The flooring is modern laminate, and bathrooms are spa-inspired with quartz countertops. Located minutes from Mount Pleasant GO Station, Shopping, Entertainment, Hospital and all Amenities. A Perfect Blend of Style & Convenience. (id:50787)
Spectrum Realty Services Inc.
1 - 402 Sherbourne Street
Toronto (Cabbagetown-South St. James Town), Ontario
Located at 402 Sherbourne St, this spacious and inviting 2-bedroom, 1-bathroom apartment offers an open-concept living area with plenty of natural light. The large living room features a cozy fireplace, perfect for relaxing on chilly nights. The modern kitchen is equipped with ample storage space, making it ideal for cooking and entertaining. Both bedrooms are generously sized, with plenty of closet space. Parking is available for added convenience. Situated near the downtown core, this location provides easy access to city amenities while offering a comfortable, peaceful living environment. (id:50787)
Keller Williams Co-Elevation Realty
2618 Constable Road
Mississauga (Clarkson), Ontario
Beautiful 4 level backsplit offers open concept living rm. and dining rm., beautiful kitchen with quartz countertops with pass thru to living rm. and walk out to backyard. The upper level offers 3 bedrooms, and 4 piece bath. The basement offers large open concept family rm. with above grade windows. Lower level offers bonus room, 3 piece bathroom and laundry and furnace room. Fabulous views from the backyard. This home is a must to see!! (id:50787)
Sutton Group Quantum Realty Inc.
502094 On-89
East Luther Grand Valley, Ontario
Welcome to 502094 Hwy 89, a move-in ready raised bungalow on 3.05 acres bordering the Grand River. Built in 2010, this Quality Home features 3 spacious bedrooms, 2 baths, and an open-concept layout. Step onto the 12x22 front deck and into a bright living space with a modern eat-in kitchen, breakfast bar, and walkout to a side deck. The lower-level rec room includes a propane fireplace and offers additional living space or potential for a basement apartment with partial finishings. The main-floor laundry room provides direct access to the oversized 2-car attached garage for ultimate convenience. This versatile property is ideal for hobbyists, entrepreneurs, or car enthusiasts, featuring two separate workshops with a 200-amp hydro panel. Shop #1 (24x18) is two levels, perfect for storage or workspace, while Shop #2 (36x30) boasts 14-ft ceilings, concrete floors, and an oil furnace, making it an excellent space for a home-based business, mechanics, or additional storage. With ample parking, direct access to Hwy 89, and a prime location in East Luther Grand Valley, this property is a rare find. Whether you're looking for a private retreat, investment opportunity, or business-ready space, this home offers endless possibilities. Two lots sold together. Dont miss outschedule your private viewing today! (id:50787)
Forest Hill Real Estate Inc.
52 Watt Street
Guelph, Ontario
Luxurious Model Like Home In A Family Neighbourhood. This Beautiful Detached Home Has Been Fully Renovated, Offers Large Extended Driveway With Landscaping & Great Finishes Throughout The Inside. Open The Front Door To An Open Concept Main Floor. Custom Chefs Kitchen With Quartz Countertops, Engineered Hardwood, Upgraded Trim, And Great Family Space With Fireplace Feature Wall. Oak Stair Case With Iron Pickets Lead To 3 Great Sized Bedrooms On The Second Floor With 4 Piece Bathroom & Heated Flooring. LEGAL Basement Offers Great Secondary Living Space, Updated Bathroom, Vinyl Flooring And Egress Window. Make This Your Next Dream Home And Come Have A Look At 52 Watt St. (id:50787)
Royal LePage Signature Realty
310 - 117 Gerrard Street E
Toronto (Church-Yonge Corridor), Ontario
Rarely offered 2+1 bedroom, 2 full bathroom with parking, steps to TMU, boutiqueTO Condominium, only 13 floors, Situated At Corner Of Gerrard Street East And Jarvis, Offers A Vibrant Downtown Living Experience In Toronto's Church Street Corridor. Bright, Spacious Living Areas, Enclave Kitchen, 2 Full Bathrooms, Medium Sized Windows Provide Ample Natural Light, Unobstructed Vistas, Very Quiet Building. Renovated Bathroom, Upgraded Flooring. 1 Parking Spot. Enjoy A Variety Of Amenities, Fitness Room, Outdoor Patio With BBQ Stations, Outdoor Jacuzzi Perfect Spot To Unwind, Especially During Colder Months, Visitor Parking. Location Ideal For Those Seeking A Lively Downtown Lifestyle, Yonge Dundas Square Just A Short Walk Away, Surrounded By Restaurants, Bars, Cultural Attractions. Great Option For Students, Being Close To Toronto Metropolitan University (Formerly Ryerson University), Making It Easy To Find A Place To Live Solo Or Share With Roommates. Proximity To Major Landmarks Like The Eaton Centre And St. Michaels Hospital Adds To Its Appeal, Offering A Blend Of Convenience And Urban Excitement. (id:50787)
Royal LePage Real Estate Services Ltd.
1295 Sheffield Road
Cambridge, Ontario
Enjoy Elegant Country Living at 1295 Sheffield Road! Discover the perfect blend of sophistication and tranquility in this stunning custom home nestled on over 1 acre in the scenic countryside of North Dumfries. Thoughtfully designed with both style and functionality in mind, this residence offers an exceptional living experience. Step inside to find an inviting main floor office, ideal for remote work, and a beautifully appointed living and dining room, perfect for entertaining. Large windows fill the living room with natural light while offering stunning views of the surrounding landscape. The heart of the home is the newly renovated black-and-white eat-in kitchen, featuring sleek finishes and modern appliances. This culinary space seamlessly connects to a spacious family room, creating the perfect atmosphere for gatherings. Upstairs, the primary bedroom retreat impresses with two closets, a luxurious ensuite, and breathtaking views that make every morning feel special. Two additional bedrooms provide ample space for family or guests. The expansive unfinished basement offers endless possibilities, boasting heated floors and a walk out to the outdoors and one to the garage, ready to be transformed into a dream recreation space. Outside, the gorgeous wraparound deck invites you to soak in the serene surroundings, while the heated pool offers a private oasis for summer relaxation. Surrounded by nature, yet conveniently close to city amenities, this home offers the best of both worlds. Don't miss this rare opportunity to own a sophisticated rural retreat. Contact us today for a private viewing! (id:50787)
Real Broker Ontario Ltd.
77 Hatherley Road
Toronto (Caledonia-Fairbank), Ontario
Unbeatable Value! Fully Renovated Detached Home in the City! Skip the renovations and move right into this completely updated detached home. This is your chance to own a stylish city home without compromising on space, quality, or modern upgrades. The open-concept main floor features a sleek marble fireplace, a chef-inspired island kitchen with breakfast bar, high-end stainless-steel appliances, a gas range, and stunning Corian countertops and backsplash, complemented by glossy white cabinetry. The dining area flows seamlessly, and a main-floor powder room adds convenience. Rich hardwood floors and crown molding complete the space. Upstairs, three bedrooms share a brand-new 4-piece bathroom, with the primary bedroom featuring a wall-to-wall built-in closet. The finished basement offers flexible space, perfect for storage, a home office, or a cozy retreat, along with a laundry area and a modern 3-piece bathroom - a great bonus to the homes already impressive living areas. Outside, the deep 1.5-car garage provides extra storage, plus a versatile bonus room that can be used as a home office, gym, outdoor cabana, or even a future coach house. Located in a prime spot near parks, schools, and transit, this home delivers style, space, and investment potential in one unbeatable package. Come see the value for yourself! (id:50787)
RE/MAX Realtron Realty Inc.
RE/MAX Metropolis Realty
1 Taylor Court
Caledon (Bolton West), Ontario
Welcome to this gorgeous Brand-new end unit Townhouse Located in the heart of Bolton. This stunning property features 3 spacious bedrooms, Rec room on main floor, 4 bathrooms, a beautifully designed living space. Huge Lot size, Freehold end-unit semi- detached. 10Ft Ceilings on main floor. 9ft Ceilings on 2nd floor. Oak Staircases, Handrails & pickets, Beautiful Kitchen, Quartz Counter. Oversized windows for an abundance of natural light. Surrounded by exceptional schools, Shops, all amenities all within walking distance. (id:50787)
Intercity Realty Inc.
138 Thicketwood Avenue
Barrie, Ontario
Welcome to Everwell South Barrie, an exclusive community on the city's southern edge. This luxury 2,490 sq. ft. detached home, built by Sorbara Group, is move-in ready and thoughtfully designed for modern living. This beautiful home features four spacious bedrooms, 3.5 bathrooms, and a large, bright, lookout basement, all situated on a premium lot backing onto protected greenspace. The main floor boasts a bright and airy eat-in kitchen with access to a deck, a generous great room with a marble-surround fireplace and extra extra-large dining room. Upstairs, you'll find four well-appointed bedrooms, including a 2nd bedroom with its own 3-piece en-suite. The expansive primary bedroom features a large walk-in closet and a luxurious 4-piece ensuite for added comfort. Other notable high-end finishes include stone countertops, hardwood flooring, stained oak stairs, smooth main-floor ceilings, and a glass-enclosed shower in the primary ensuite. Enjoy the perfect balance of convenience and tranquility, with easy access to Toronto via Highway 400 and the Barrie GO Station just minutes away. Shopping, dining, and entertainment are all within close reach and the newly redeveloped Barrie waterfront is just a short drive away. This is the home and community you've been waiting for. (id:50787)
Orion Realty Corporation
65 Wellington Street E
Aurora (Aurora Village), Ontario
Charming Restored 1875 Historical Home Office in the Heart of Aurora. Welcome to 65 Wellington Street East, a beautifully restored 1875 historical home now an office that blends timeless charm with modern functionality. This exceptional 2,637 sq. ft. space is ideal for professionals seeking a warm, inviting, and private workspace with fantastic exposure along Wellington Street. Enjoy the benefits of prime street frontage, allowing you to showcase your business with ease. With 10 dedicated parking spaces, commuting is effortless, and clients will appreciate the convenience. Inside, you'll find a thoughtfully designed layout featuring a mix of offices, boardrooms, and collaborative spaces, catering to various business needs. Modern updates ensure seamless daily operations, including a second-floor kitchen, two washrooms, and a wheelchair-accessible main floor. The furniture is included in the lease price, making this a turnkey opportunity to establish your business in a space that truly feels like home. Additionally, the owner is implementing a series of enhancements this spring, including fresh painting and entryway improvements, to further elevate the space and create a distinguished setting for your business. Located in a prime Aurora location, this office is just steps from the Aurora GO Station, Town Park, and the charming shops along Yonge Street. This is the true definition of a "home office"-where history, charm, and practicality meet to create a one-of-a-kind workspace. Don't miss this opportunity schedule a tour today! (id:50787)
Bosley Real Estate Ltd.
5339 Jameson Crescent
Burlington (Orchard), Ontario
Exceptional Ravine lot with triple car garage and pool. Exquisite family home on a quiet crescent in Burlingtons prestigious Orchard neighbourhood. With 4310sf of living space on an ultra private ravine, this home offers a blend of grandeur and serenity. Upon arrival, curb appeal captivates landscaping w/ inground sprinklers and custom stone driveway set the stage for something special. Inside, a grand spiral staircase sweeps upward under soaring ceilings, welcoming you into a space that feels both impressive and relaxing. Sunlight pours through an arched window in the sitting room, dancing across rich hardwood floors. The dining room, with its elegant coffered ceiling, invites candlelit dinners and special celebrations, leading onto an outdoor deck perfect for morning coffee. The heart of the home is a chefs kitchen ready to inspire. Enjoy SS appliances including dual wall ovens, herringbone tile backsplash, island w/ gleaming stone counters, built-in wine fridge & dishwasher, and touch faucet. Imagine prepping meals while friends gather around the breakfast bar, laughter echoing into the open family room, where a sleek stone fireplace creates a cozy, connected space. Upstairs, the primary suite is your sanctuary offering 2 walk-in closets and a private glass-enclosed sunroom with fireplace, ceiling fan, and TV, where you can unwind year-round. The spa-like ensuite is a dream: jet tub, fireplace feature wall, glass steam shower, dual vanities, heated floors & towel racks that elevate your everyday. The fully finished lower level expands your living space with a rec room, wet bar, 2 bedrooms, and a 3-pc bath, ideal for entertaining or in-law potential. Step outside and you're transported. The backyard is a private resort with an in-ground pool, dual waterfall, hot tub, outdoor kitchen, firepit, and gazebo w/ retractable screens. The stone patio and decks are framed by lush greenery and ambient mood lighting perfect for nights under the stars. (id:50787)
Royal LePage Burloak Real Estate Services
390 Woodward Avenue
Milton (1035 - Om Old Milton), Ontario
OFFERS WELCOME ANYTIME! Welcome to this STYLISH 3+1 Bedroom TURN-KEY FULLY RENOVATED BUNGALOW in Sought-After Old Milton that is located on a fabulous 50' x 132' lot! It begins with charming curb appeal and, as you enter the foyer with the beautiful glass railing, you will immediately notice the OPEN CONCEPT FLOOR PLAN. There is a living room featuring a beautiful picture window with California shutters, a dining room and stunning kitchen with under cabinet lighting, stainless steel appliances, island with breakfast bar, waterfall quartz counter, tile backsplash and walkout to the private yard. There are 3 bedrooms and a renovated 3-pc bathroom with separate glass shower on this level. The FULLY FINISHED BASEMENT features wide open space with massive windows to let in the natural light, new carpeting in the recreation room (2025), laundry, FOURTH BEDROOM and updated 4-pc bathroom. There is a large storage room, pot lights and a bonus 220VAC electrical connection. The rear yard has so much space for the KIDS to just ROAM, along with a massive new covered porch and concrete patio, gas BBQ hook up, two sheds and a hot tub. Additional features include: wide plank hardwood flooring throughout the main floor, new windows and PARKING for FIVE CARS (one in garage and four in driveway), access to backyard from garage. Close to all amenities - walk to public and Catholic schools, parks, Mill Pond, Farmers Market, Coffee, Restaurants, Transit and Milton's vibrant downtown. This impeccably maintained home has it ALL ... Simply Move In and ENJOY! See attached for a full list of features and upgrades **This part of Woodward Avenue is subject to traffic calming see attachment** OPEN HOUSE: Sunday, April 13th from 2 - 4 PM (id:50787)
RE/MAX Real Estate Centre Inc.
Ph06 - 1100 Sheppard Avenue W
Toronto (York University Heights), Ontario
Be the first to live in this brand-new, stylish 1-bedroom + den corner unit at Westline Condos! Spanning 713 sq ft, this modern home is bathed in natural light with serene views all day, featuring an open-concept layout perfect for professionals or couples. It includes a guest powder room and a flexible den ideal for a home office, guest space, or extra storage. Located just 10 minutes from Yorkdale Shopping Centre, with easy access to TTC and Hwy 401, this prime location offers convenience and luxury. The 2-storey penthouse-level unit boasts high-end finishes, a sleek kitchen with quartz countertops, a spacious living area, and a private balcony with stunning views. Building amenities include a fitness center, rooftop terrace, concierge, and party room. Don't miss the opportunity to own this exceptional, modern unit in one of the city's most sought-after neighborhoods! (id:50787)
Union Capital Realty
420 Henderson Way
Shelburne, Ontario
Welcome to this castle of a home! This luxurious 5-year-old, 4-bedroom, 4-bathroom showstopper in Shelburne spans an impressive 3,239 sq ft and sits on a premium lot with no sidewalk, enhancing its exclusive charm. The main level dazzles with premium laminate floors, an elegant hardwood oak staircase, and soaring 9 ceilings that elevate the sense of grandeur. A charming main floor den provides a perfect retreat for work or leisure. Upgraded light fixtures and pot lights enhance the opulent ambiance. The gourmet kitchen is a masterpiece with quartz countertops, stainless steel appliances, and a sleek backsplash, flowing into a cozy family room with a gas fireplace. The palatial primary suite offers a walk-in closet and a spa-like 5-piece ensuite with a floor-to-ceiling glass shower. All bedrooms are spacious and have bathroom access, showcasing thoughtful design and attention to detail. This home is the epitome of elegance and sophistication, making it one of Shelburnes finest residences. Convenient main floor laundry. Steps to parks, public transit, and shopping. Finished to perfection with meticulous attention to detail. Prime location near downtown and close to a wide range of amenities, including shopping plazas. (id:50787)
Ipro Realty Ltd.
106 - 206 Carlton Street
Toronto (Cabbagetown-South St. James Town), Ontario
Great Opportunity To Rent A Nice Room, Prime Old Cabbagetown 3-Storey Property. All-Inclusive: High Speed Internet, AllUtilities, Laundry Room, Modern Kitchen & Bathroom. Desirable Downtown Living, Step To TTC, Minutes To Subway, CoffeeShop, Restaurants, Supermarket, Hospital, All Amenities. Cleaner Comes Once a Week For Cleaning Of Kitchen, Bathroom, And Common Area. (id:50787)
Royal LePage Real Estate Services Ltd.
291 Lakeshore Road
Selkirk, Ontario
Truly the complete package! This Home features a magnificent open water views of beautiful Lake Erie, this four season home features over 1600 sqft of well laid out living space. A large living room with hardwood floors and a gas fireplace welcomes you, and flows nicely into the dining room with built in storage. The rear addition contains the HUGE custom kitchen, and is an entertainer's dream with a large island with granite counter top, tons of cupboard space and higher end S/S appliances with an extra large Fridge, as well as the generous primary bedroom with 4 piece ensuite. Lake too choppy for a swim today? No problem...the large backyard oasis includes an inground pool with new lining (2024), winter cover, pump and filter. also enjoy the hot tub steps outside the master bedroom! Rare deeded ownership on the side of the road with combination sand and shale beach. Recent updates include furnace (2018), Central air (2021), Briggs and Stratton generator (Service 2024), sump pump and back up, refreshed main bath and stairs to the lake. Located on one of the nicest, low density sections of Lakeshore, this one is not a drive by as it is deceptively larger than it appears! Waterfront ownership without the worry of break wall maintenance and repair. New Driveway (id:50787)
Royal LePage Signature Realty
5339 Jameson Crescent
Burlington, Ontario
Exceptional Ravine lot with triple car garage and pool. Exquisite family home on a quiet crescent in Burlington’s prestigious Orchard neighbourhood. With 4310sf of living space on an ultra private ravine, this home offers a blend of grandeur and serenity. Upon arrival, curb appeal captivates— landscaping w/ inground sprinklers and custom stone driveway set the stage for something special. Inside, a grand spiral staircase sweeps upward under soaring ceilings, welcoming you into a space that feels both impressive and relaxing. Sunlight pours through an arched window in the sitting room, dancing across rich hardwood floors. The dining room, with its elegant coffered ceiling, invites candlelit dinners and special celebrations, leading onto an outdoor deck perfect for morning coffee. The heart of the home is a chef’s kitchen ready to inspire. Enjoy SS appliances including dual wall ovens, herringbone tile backsplash, island w/ gleaming stone counters, built-in wine fridge & dishwasher, and touch faucet. Imagine prepping meals while friends gather around the breakfast bar, laughter echoing into the open family room, where a sleek stone fireplace creates a cozy, connected space. Upstairs, the primary suite is your sanctuary offering 2 walk-in closets and a private glass-enclosed sunroom with fireplace, ceiling fan, and TV, where you can unwind year-round. The spa-like ensuite is a dream: jet tub, fireplace feature wall, glass steam shower, dual vanities, heated floors & towel racks that elevate your everyday. The fully finished lower level expands your living space with a rec room, wet bar, 2 bedrooms, and a 3-pc bath—ideal for entertaining or in-law potential. Step outside and you’re transported. The backyard is a private resort with an in-ground pool, dual waterfall, hot tub, outdoor kitchen, firepit, and gazebo w/ retractable screens. The stone patio and decks are framed by lush greenery and ambient mood lighting—perfect for nights under the stars. (id:50787)
Royal LePage Burloak Real Estate Services
2704 - 36 Elm Drive
Mississauga (City Centre), Ontario
Live In One Of The Most Luxurious & Centrally Located Buildings In Mississauga, The Edge Tower. This 1 Bedroom 1 Bathroom Unit Is Complete With Multiple Large Windows That Flood The Space With Natural Light. Along With The Elegant Integrated High-End Appliances This Unit Also Comes With A Locker And FREE WIFI. Enjoy Top Amenities: Rooftop Terrace W/Fireplace, State-Of-The-Art Fitness Centre, Games Room, Yoga Studio, Sports Lounge, Private Movie Theatre, WiFi Lounge, Party Room, Guest Suites And More! Live In The Heart Of Mississauga Amidst A Neighbourhood Buzzing With Restaurants, Cafes, Shops, And Banks. Tenant Pays Utilities. Internet Is Included In Rent! No Parking! (id:50787)
Revel Realty Inc.
21 Roysun Road
Vaughan (East Woodbridge), Ontario
For Lease: Rarely Available Industrial Unit in Prime Woodbridge Location.Main floor industrial unit located in the heart of Woodbridge, offering front and back access. This corner unit spans 964 sq. ft. and includes: A main office space, A versatile back area suitable for various uses and one washroom.Ideal for Multiple Uses:Perfect for office or light industrial uses, including but not limited to: Real estate office,Law office,Immigration services,Accounting firm,Commercial school, Medical, Dental practice, Salon or spa, Psychotherapy Clinic, Key Features:200 Amp electric power,Ample parking available,Convenient access to major highways: Hwy 427, Hwy 7, Hwy 27, and Hwy 407Additional Information:Tenant responsible for Hydro and Gas based on lease portion, Water included in the lease, Don't miss this opportunity to secure a prime location for your business! Base Rent- $27 per sqft and TMI-$10.00 per Sqft. Tenant has to pay all Utilities Bill. (id:50787)
Save Max Real Estate Inc.
291 Lakeshore Road N
Haldimand, Ontario
Truly the complete package! This Home features a magnificent open water views of beautiful Lake Erie, this four season home features over 1,600 square feet of well laid out living space. A large living room with hardwood floors and gas fireplace welcomes you, and flows nicely into the dining room with built in storage. The rear addition contains the HUGE custom kitchen , and is an entertainers dream with a large island with granite counter top, tons of cupboard space and higher end S/S appliances with an extra large Fridge, as well as the generous primary bedroom with 5 piece ensuite. Lake too choppy for a swim today? No problem ... the large backyard oasis includes an inground pool with new lining (2024), Winter cover, pump and filter. Also enjoy the hot tub steps outside the master bedroom! Rare deeded ownership on the southside of the road with combination sand and shale beach. Recent updates include furnace (2018), Central air(2021), Briggs and Stratton generator (service 2024), sump pump and back up, refreshed main bath and stairs to the lake. Located on one of the nicest, low density sections of Lakeshore, this one is not a drive by as it is deceptively larger than it appears! Waterfront ownership without the worry of break wall maintenance and repair. New Driveway (id:50787)
Royal LePage Signature Realty
106 - 195 Commerce Street
Vaughan (Vaughan Corporate Centre), Ontario
LIMITED OFFERED Ground Floor 1 Br+ Den unit **W/O your own private Huge Porch **to enjoy the relaxing atmosphere in the brand-new Festival Condo by Menkes! This open-concept unit features engineered hardwood floors, High Ceilings, a modern kitchen with stone countertops, stainless steel appliances, and ensuite laundry. Bright and spacious with tons of natural light. No need for busy elevators Enjoy exclusive amenities like a fitness center, rooftop deck, and more. Located in the vibrant Festival Condos community with 20 acres of green parkland and 70,000 sq. ft. of luxury facilities. Steps to Vaughan Metropolitan Subway Station, IKEA, Costco, Walmart, Cineplex, YMCA, and easy access to Hwy 400. Convenience and luxury at your doorstep! (id:50787)
Royal LePage Ignite Realty
606 - 109 Vaughan Road
Toronto (Humewood-Cedarvale), Ontario
Welcome to this charming boutique building at 109 Vaughan Rd. This bright and airy unit features an open-concept layout with abundant natural light and a walk-out to a private balcony. Enjoy spacious living with two large bedrooms, with floor to ceiling windows allowing for lots of natural lighting. Convenient ensuite laundry adds to the comfort of this home. Rooftop deck with BBQ for unwinding & 24 hour fitness centre are available for your use. Professionally designed lobby to use as a lounge or workspace. Located just steps from TTC, the subway station, and the iconic Casa Loma, this prime location offers easy access to all the amenities you need. Don't miss the opportunity to make this lovely space your own! **EXTRAS** Hydro & Water is the Responsibility of the Tenant. Parking & Locker Available to Rent. (id:50787)
Keller Williams Co-Elevation Realty
601 - 109 Vaughan Road
Toronto (Humewood-Cedarvale), Ontario
Welcome to this charming boutique building at 109 Vaughan Rd. This bright and airy unit features an open-concept layout with abundant natural light and a walk-out to a private balcony. Enjoy spacious living with one large bedroom, with floor to ceiling windows allowing for lots of natural lighting. Convenient ensuite laundry adds to the comfort of this home. Rooftop deck with BBQ for unwinding & 24 hour fitness centre are available for your use. Professionally designed lobby to use as a lounge or workspace. Located just steps from TTC, the subway station, and the iconic Casa Loma, this prime location offers easy access to all the amenities you need. Don't miss the opportunity to make this lovely space your own! **EXTRAS** Hydro & Water is the Responsibility of the Tenant. Parking & Locker Available to Rent. (id:50787)
Keller Williams Co-Elevation Realty
400a Shorewood Road
North Bay (Birchaven), Ontario
Discover the perfect blend of tranquility and opportunity at 400A Shorewood Rd, a beautiful waterfront property nestled on the shores of Trout Lake on scenic Four Mile Bay. This 3-bedroom home boasts an open concept main floor with vaulted ceilings and a loft that offers breathtaking lake views, year-round access making it an ideal choice for families or those looking for a serene escape. Step inside to find an inviting open-concept design with large windows that flood the space with natural light. The loft provides extra living space, perfect for a home office, guest area, or additional sleeping quarters. With separate living accommodations, this home is well-suited for multi-generational living. Enjoy the beauty of nature right at your doorstep whether its swimming, boating, or relaxing on your private deck overlooking the water. Located just minutes from town and all amenities, this property offers the best of both worlds: a peaceful retreat with convenience close by. Vendor Take-Back (VTB) financing is available! (id:50787)
RE/MAX West Realty Inc.
4211 - 55 Charles Street E
Toronto (Church-Yonge Corridor), Ontario
Luxury 55Charles, Bloor Yorkville Residences, The Den can be used as 2nd Bedroom. Developed by award winning MOD Developments and Designed by architects Alliance. Rare Opportunity To Live on Charles Streets Most Coveted Address. Steps to Yonge & Yorkville and Enjoy The Luxury Shopping Only Minutes Away. This well-designed one plus Den suite features, Automated Window Covering, 9' smooth finish ceilings, wide plank laminate flooring. Modern and open concept functional kitchen includes built-in appliances and soft-close cabinetry, sleek porcelain slab counter and backsplash, and innovative, movable table. Primary bedroom with large windows. The Signature Bathroom have two doors easy for use and features functional shelving and drawers, backlit mirror and soft-close drawers. Spa-inspired rain shower head with separate handheld extension, frameless glass shower? The Den has window and sliding door is perfect for guests or an office. Amenities including a large fitness studio, co-work/party rooms, and a serene outdoor lounge with BBQs and fire pits. The top floor has C-Lounge. Moving in and enjoy!! Don't Miss It, Book Your Showing Today !!! (id:50787)
Royal LePage Signature Realty
36 Snapdragon Drive
Toronto (Pleasant View), Ontario
Rare South-Facing Semi-Detached Home on the Largest Lot in the Community! Welcome to this stunning corner-lot home with a spacious private backyard the largest lot in the neighborhood! Located in a highly sought-after area, this home offers exceptional convenience, just minutes from Fairview Mall, Don Mills Subway Station, and major highways (404, 401, and DVP). This bright and inviting home features three spacious bedrooms, two washrooms, and a full bath, with large windows and a south-facing layout that fills the space with natural light. The open-concept living and dining area is perfect for family gatherings. Step out through the 2021 sliding door onto a private patio, ideal for relaxing or entertaining. Recent updates include a brand-new driveway (2024), broadloom(2021) and a garage door (2017). Enjoy peace of mind with a fully owned furnace, air conditioner, and water heater (all replaced in 2021) no rental fees! Situated in a family-friendly community, this home provides access to top-rated schools (including French Immersion), parks, a community center, and a library. Don't miss this incredible opportunity! (id:50787)
Homelife New World Realty Inc.
1230 - 70 Princess Street
Toronto (Waterfront Communities), Ontario
Brand-new 1+1 bedroom suite at the sought-after Time and Space Condos, ideally located near Front & Sherbourne. This bright, thoughtfully designed unit features floor-to-ceiling windows, stainless steel kitchen appliances, modern finishes, and in-suite laundry. The spacious den offers flexibility for a home office or bedroom. Extras include window shades, bulk internet, and a smart, open-concept layout. Residents enjoy premium amenities: 24-hour concierge, outdoor pool, rooftop cabanas, BBQ area, gym, yoga studio, games room, party room, theatre, and ample visitor parking.A rare downtown opportunity offering comfort, space, and connectivity in one of Torontos most vibrant neighbourhoods. (id:50787)
RE/MAX Condos Plus Corporation
2 - 131 Winges Road
Vaughan (Pine Valley Business Park), Ontario
Around 1000 SQ ft of office space, back industrial portion of property being used as storage by landlord next door. Spacious, Multiple office rooms, 2 Bathrooms. Highly desirable location in Vaughan. Landlord will not consider SPA or RMT use. **EXTRAS** Showings During Business Hours Only. Gross Lease: Including All Utilities & TMI (id:50787)
Crescendo Realty Inc.
1101 - 99 South Town Centre Boulevard
Markham (Unionville), Ontario
Gorgeous 1 B/R + Den, 2 W/R executive condo in the heart of Markham.Partially Furnished unit. Bright, open concept Living rm with 9'ft ceiling. Upgraded kitchen with S/S appl,backsplash &granite counter.Prim B/R has huge Walk-in Closet & 4 pc ensuite with Queen bed + 2 side tables. Glass Dining Table with 4 chairs included in Din Rm. Walkout to balcony. Den can be used as 2nd B/R,officeor kids playroom.24 hr security,indoor Pool,Gym,Bsktball Court & Mins to bus stop. (id:50787)
Ipro Realty Ltd.






