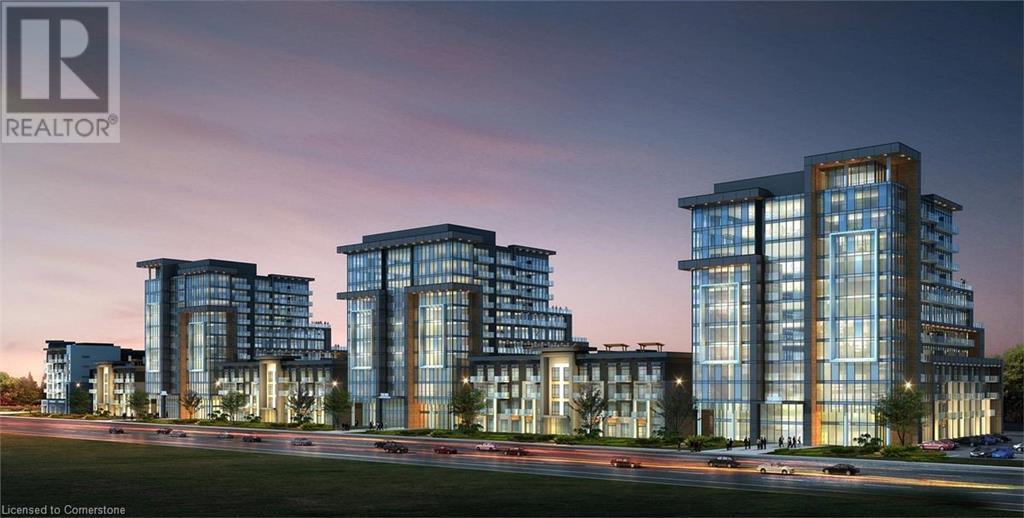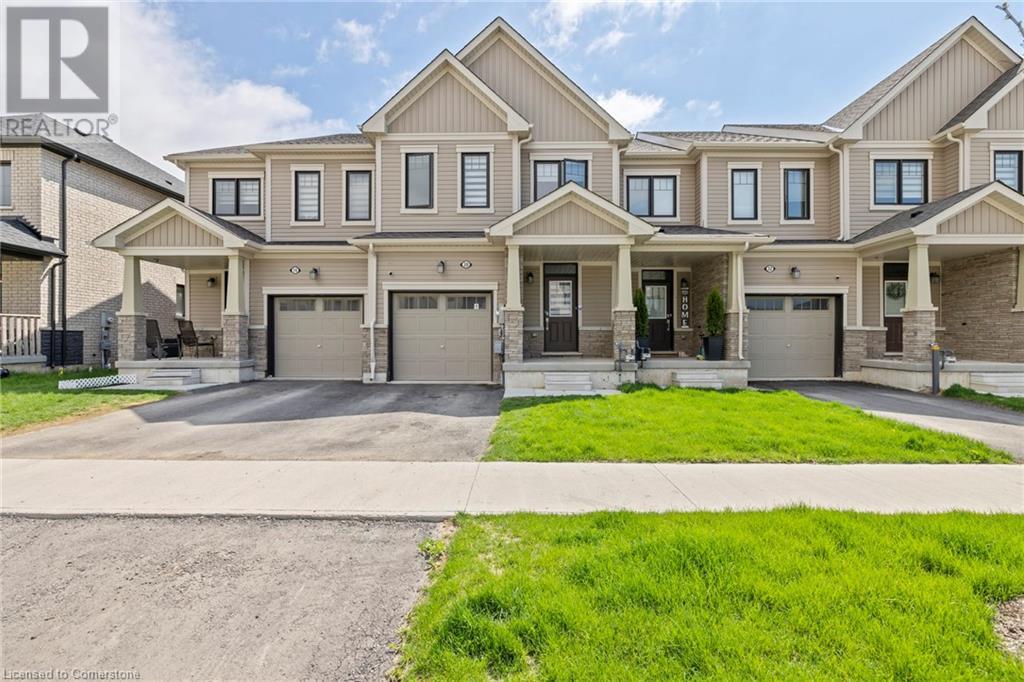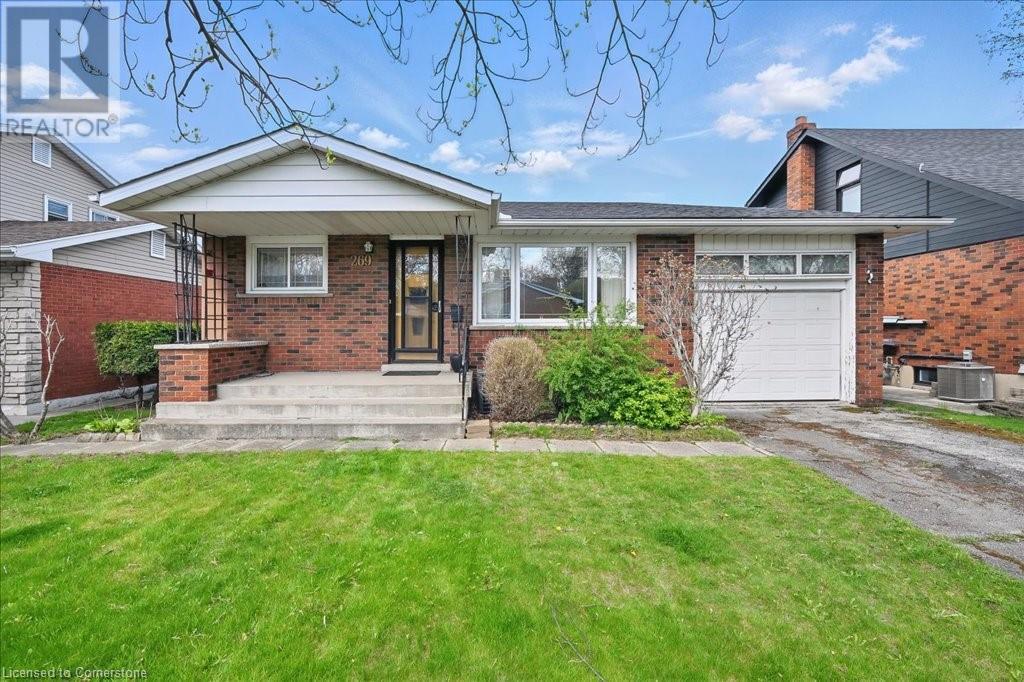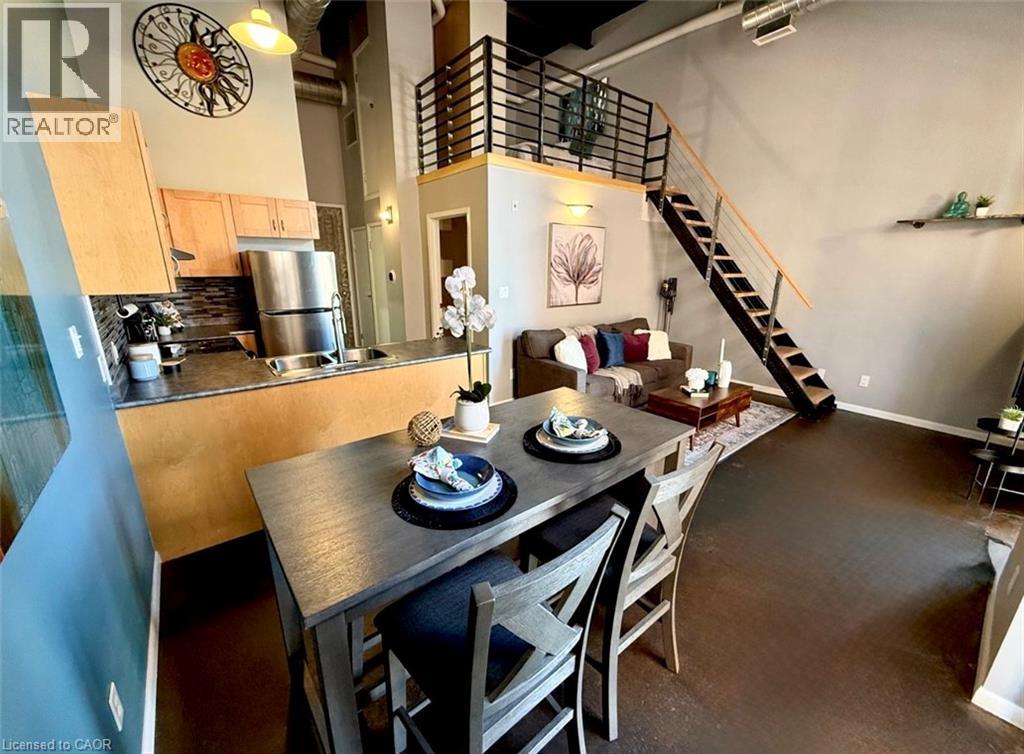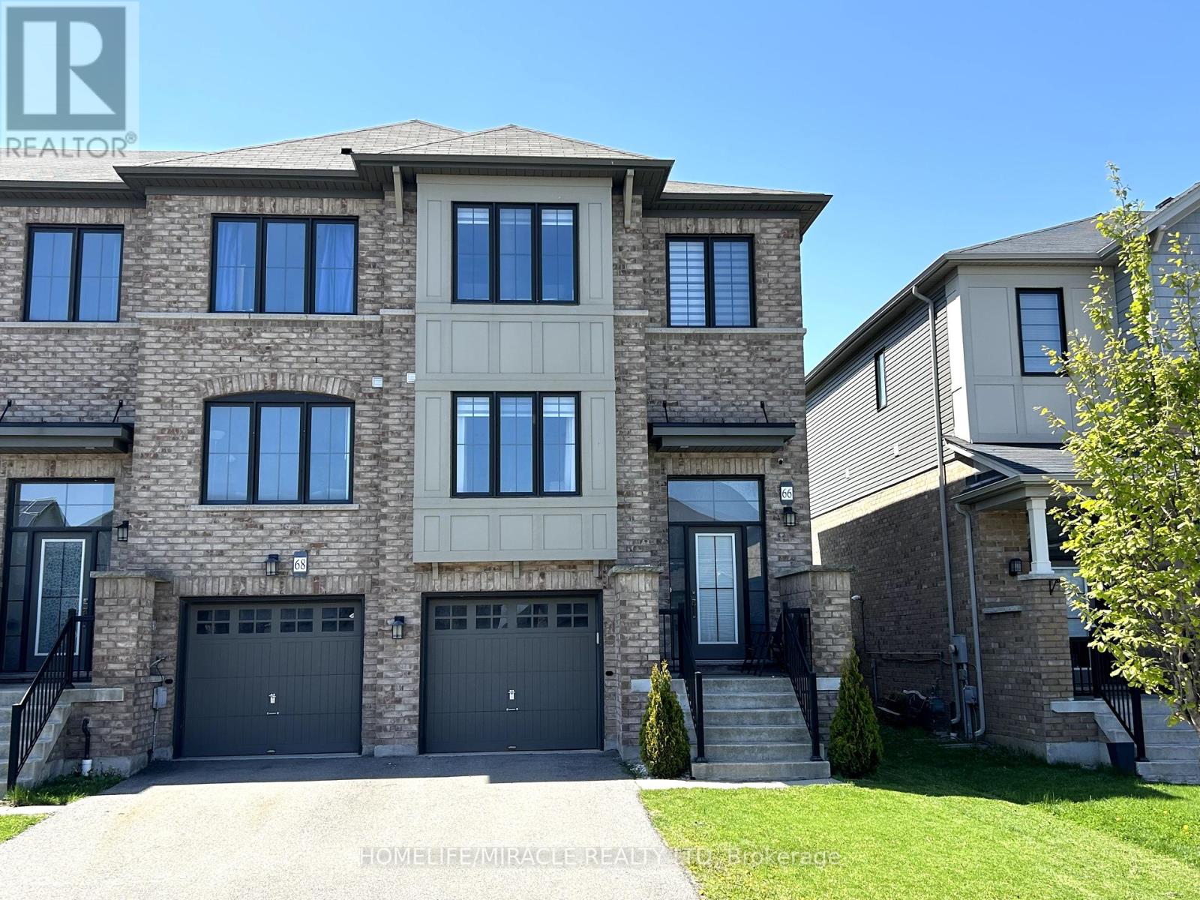27 Elm Street
Hamilton, Ontario
Discover incredible charm in this character-filled, spacious home! On this quiet, dead-end street, a large porch with southern exposure greets you. Orig hardwd flrs complemented by exquisite oak trim and baseboards speak to the home’s timeless craftmanship. A welcoming grand foyer, featuring a solid oak staircase, sets a tone of classic elegance from the moment you arrive. Generous room sizes are a hallmark of this home. The spacious liv/rm w/gas fireplace (Nov ‘21) invites cozy evenings, while the formal din/rm is perfectly appointed for hosting memorable dinners with family and friends. Meal preparation becomes a breeze in the family-sized kitchen, designed for both functionality and connection. And just off the kitchen, a sunroom w/ breakfast nook and main-level deck beckons for casual family BBQs & creating cherished outdoor memories. Ascend to the 2nd level, where comfort meets character. 3 large bdrms provide restful retreats. The 4pc bath offers a touch of antique luxury with its classic claw foot tub, a perfect spot to unwind. Best of all, a rare walkout balcony awaits – your private escape. Continue on to the huge loft where a lavish sized bedroom & a hobby room await. Versatility continues w/separate side entrance to the bsmt, rec/rm & a 3pc bath already in place, this space offers endless possibilities – from a potential in-law suite or rental opportunity. For the hobbyist or aspiring mechanic, a truly rare bonus: a dbl car rear garage complete with hydro & a mechanics pit. Just steps from beautiful Gage Park. Enjoy peace of mind thanks to numerous updates: 95% high-eff IBC boiler (May ‘25), new garage shingles (May ’25), and new architectural house shingles with a Limited Lifetime warranty (Apr ’23). Plus, a whole home water filtration system (Dec ’24). Opportunities like this don’t last. To avoid disappointment and secure your future in this incredible property, act fast before I have to say… SORRY it’s SOLD! (id:50787)
RE/MAX Escarpment Realty Inc.
2 - 20 Meadow Glen Place E
Toronto (Woburn), Ontario
This beautiful brand new apt close to amenities is available for rent from July 1st. Very convenient for the small family. Play area, swimming, guest suits, gym and lots of more available in the building. (id:50787)
Homelife/bayview Realty Inc.
2614 Trillings Road
Pickering (Duffin Heights), Ontario
Welcome to your dream home in the family-friendly Duffin Heights community! This bright and spacious 2-storey end-unit feels more like a semi-detached home, with added privacy and green space along the side. It features 3 spacious Bedrooms, 3 Bathrooms, and large windows that fill the home with natural light. Enjoy an open-concept living and dining area with 9-foot ceilings, oak hardwood floors, and a modern kitchen complete with stainless steel appliances and granite countertops. The fully fenced yard offers extra outdoor space and privacy perfect for families. Ideally located just minutes from Highway 401/407, public transit, shopping, dining, and top-rated schools, everything you need is close by. The basement adds even more space, with plenty of storage and future potential. Don't miss this rare opportunity to own a standout home in a sought-after neighborhood! (id:50787)
RE/MAX Royal Properties Realty
55 Adanac Drive
Toronto (Cliffcrest), Ontario
LUXURY CUSTOM SMART HOME! Welcome to 55 Adanac Dr located in a prestigious neighborhood where ultra modern luxury meets unmatched convenience! Step into this brand-new, never lived-in detached home, a rare gem featuring cutting-edge design and smart technology that redefine luxury living in today's era. Boasting approx 5,000 sq ft of thoughtfully designed space, this expansive home offers an open-concept living and dining area, along with a versatile, separate family room with decorative wall that's perfect for entertaining, ideal for larger families. Enjoy the convenience of six parking spots with no sidewalk. Soaring 10' ceilings & floor-to-ceiling windows flood the space with natural light & offer stunning, unobstructed views. Chef's Dream designer kitchen cabinetry with ample storage, LED lights, sleek waterfall island with breakfast bar, full-size hidden pantry, Built-in professional oversized appliances 66" fridge/freezer, 48" gas cooktop, 1,000 CFM range hood perfect for preparing aromatic dishes. Warm 3000K lighting fixtures, pot lights throughout create a cozy, inviting ambiance, while custom designer wood accent walls add a dramatic WOW factor. 2nd floor with 9' ceiling, enormous skylight fills the upstairs with natural light, Four spacious bedrooms with ensuite bathrooms and custom closets. Convenient 2nd floor laundry room. The true showstopper primary suite features, private balcony to enjoy fresh air and sunlight dual custom His & Hers closets. Luxurious ensuite with heated flooring, glass standing dual showers, vanities, soaker bathtub, smart toilet seat for personalized comfort. Heated flooring in all bathrooms, garage, front entrance. A Potential fully finished legal walkout basement has 9' ceilings. An in-law suite with personal recreation room, wet bar, ensuite with heated flooring throughout ensuring year-round comfort. Professionally designed landscaping by Terra Stone driveway paver with glass railing wooden deck & much more to explore! (id:50787)
Homelife/miracle Realty Ltd
Cityscape Real Estate Ltd.
606 - 78 Harrison Garden Boulevard
Toronto (Willowdale East), Ontario
Tridel luxury resort style condo with amazing amenities: bowling alley, virtual golf, tennis courts, swimming pool, ping pong, billiards, rec. center, exercise room and gym, etc. Minutes to Sheppard subway, buses, and 401. Shopping, restaurants, park & children playground nearby. Open concept kitchen with granite island and large den that can be used as 2nd bedroom. No smoker. (id:50787)
Homelife Broadway Realty Inc.
1804 - 218 Queens Quay W
Toronto (Waterfront Communities), Ontario
Soar above the city in this breathtaking 18th-floor 1+1 condo with uninterrupted southwest views of Lake Ontario and the Harbourfront Centre -a rare gem in the heart of Torontos waterfront! This sun-filled suite features a versatile solarium perfect for a home office or creative space, a sleek modern kitchen with granite countertops, stone backsplash, and breakfast island, and an open-concept living area made for entertaining or unwinding with a view. The private primary bedroom retreat includes a spa-like ensuite with a floating vanity, under-mount lighting, and built-in storage, plus a stylish powder room for guests. Enjoy in-suite laundry, modern lighting, and a seamless layout that is move-in ready .Set in a prestigious building in the heart of this world class city with 24-hour concierge and secure FOB elevator access, this is luxury, comfort, and location all wrapped into one! Steps to the TTC, waterfront trails, top dining, shopping, and the Financial District - act fast, this showstopper wont last!. (id:50787)
Sotheby's International Realty Canada
8163 Harvest Crescent
Niagara Falls, Ontario
Welcome to this beautifully maintained bungalow, perfectly situated in one of Niagara Falls most mature and family-oriented communities. Offering comfort, space, and modern updates, this home is ideal for families looking to settle in a peaceful yet convenient location. Step inside to discover a bright and spacious open-concept living and dining area, flooded with natural light from large windows. The updated kitchen features sleek countertops and ample cabinetry, making it both stylish and functional for everyday living and entertaining. The main floor boasts three generously sized bedrooms, each with large windows that provide an abundance of natural light. The recently upgraded flooring adds a fresh, modern touch throughout. You'll also find an updated, spacious washroom designed for both comfort and practicality. The fully finished basement offers a large living space, perfect for a family room, home theatre, or recreation area, along with an additional bedroom and full washroom ideal for guests, in-laws, or growing families. Enjoy the convenience of a two-car garage and a location that's hard to beat just minutes from shopping centers, major intersections, and highly rated schools. Commuting is a breeze with easy access to Welland, Thorold, and St. Catharines. Don't miss the opportunity to make this stunning property your new home. Schedule your visit today you wont want to miss it! (id:50787)
RE/MAX Gold Realty Inc.
1778 Parkhurst Avenue
London East (East H), Ontario
A Must See, You Will Be Surprised After Seeing The Size And The Potential Of This Huge 5 Bedrooms House. Which Sits On A Huge 82 ft x 155 ft lot With So Much Space Inside & Outside. Located In A Desirable & Quiet Neighborhood On A Quiet Residential Street, Minutes Away From Fanshawe College, Argyle Mall, Walmart, Bus routes and Kiwanis Park in East London's Argyle Neighborhood. Features Two Bedrooms On The Main Floor And 3 Bedrooms On The Upper Level Provide A Perfect Layout For Large Families Or Students. The Primary Bedroom On The Main Floor Has A 4 Pcs Ensuite Bathroom And A Big Closet. Extra Large Living Area With Big Windows And Very Spacious Kitchen Walkout To Backyard And Have Separate Big Dining Area. Upper Level Features 3 Big Size Bedrooms And A Big Storage Room. Huge Unfinished Basement Has A Potential To Make 3 to 5 Rooms. One Of The Entrance Can Be Used For Separate Entrance To The Basement. This House Has Potential To Make Multiple Units. Huge Driveway With 8+ Parking Spaces And Very Well Maintained Front & Back Yard. The Fully Fenced Backyard With 2 Storage Sheds And A Fire Pit. A Great Opportunity For Family And Investors. **EXTRAS** Main Floor Flooring (2024), Hot Water Tank & Washer 2024, Roof 2016, AC & Furnace Both Owned 2021. (id:50787)
RE/MAX Paramount Realty
480 Gordon Krantz Avenue Unit# 513
Milton, Ontario
Welcome to Unit 513 at Soleil Condos in Milton! The show stopping unit offers 551 sq.ft. of living space plus 56 sqft balcony including One Bed & One Full Washroom, and modern finishes including Quartz countertops, Laminate flooring, in-suite laundry and numerous Smart Home Features in the desirable area of Milton, next to the Milton Education Village with future campus of Wilfred Laurier & Conestoga College! Mattamy-built, Enjoy shared amenities including Fitness Studio, Rooftop Terrace, Recreation Rooms and many more! Highly secure building equipped with smart lock system with fingerprint, code, and fob access options (interconnected with concierge and camera view).This is one not to be missed! (id:50787)
Homelife Miracle Realty Ltd
5 Lola Crescent
Brampton (Northwest Brampton), Ontario
4+1 Bedrooms Detached East Facing Home With professionally finished basement***!!! This Is A Must See, An Absolute Show Stopper! ***3 Full Washrooms On 2nd level !(Total 5 washrooms)** Premium Elevation With Brick/Stone! Impressive 9Ft Ceiling On Main/Floor!! Family Rm With Fireplace!!Upgraded Kitchen Backsplash, W/ Quartz Countertops, SS. Steel Appl!! Huge Master Bdrm With Huge W/I Closet & 5 Piece En-suite! Finished Basement with 1 bedroom full washroom & rec. room. Hardwood Staircase! Rare Find In That Nbrhd. For That Price ! Double Door Entry! All Large Size Bedrooms W/ 3Convenient 2nd Floor Laundry! Pot Lights ! Fenced Backyard! Finished To Perfection W/Attention To Every Detail! MUST SEE (id:50787)
Royal Canadian Realty
Sph8 - 2261 Lake Shore Boulevard W
Toronto (Mimico), Ontario
An Absolute Masterpiece!!! ***Marina Del Rey***An Oasis In The City!! Water Front Living At Its Finest, Spectacular Views Of The Lake & Marina. Over 200K Spent On Renovations. 2 Bedroom Plus Den Penthouse Suite!!! Open Concept Contemporary Kitchen With Stainless Appliances/Limestone Countertops, Fantastic Master Ensuite/ Walkin Closets, Exclusive Access To Malibu Club,Pool, Tennis, Squash, Party Rm, Gym. (id:50787)
Homelife Silvercity Realty Inc.
40 Glen Hollow Avenue
Toronto (West Humber-Clairville), Ontario
!!See Virtual Tour !! Location, Location Detached 3 Bedroom 2 bedroom Finished Basement with separate Entrance Home, Perfect For A First Time Buyers Delight Or An Investment. Living and Dinning Room. Eat -in-Kitchen Garage access from inside the house, Enjoy a Deck in the backyard, perfect for entertaining or relaxation. Conveniently located near Humber College, plazas ,Hwy, Finch LRT, Given go bakery. (id:50787)
RE/MAX Gold Realty Inc.
89 East's Corners Boulevard
Vaughan (Kleinburg), Ontario
Beautifully maintained 1,800 square-foot home in the heart of New Kleinburg. Featuring 9-foot ceilings throughout the main and second floors, this home offers a highly functional layout with no wasted space. Enjoy a modern eat-in kitchen with a large central island, a spacious family room with a large window, and a main floor laundry room with access to a convenient double car garage. Upstairs, you'll find 3 generously sized bedrooms with double-door entry. Located in an amazing area close to the new Longo's retail plaza and within walking distance to top-rated schools. Just 2 minutes to the new Highway 27 and close to charming Kleinburg Village. (id:50787)
Royal LePage Your Community Realty
67 Ravine Park Crescent
Toronto (Rouge), Ontario
Location! Location! Location - This 3 Bedroom Bungalow Features An Eat-In Kitchen, Living Room With Bay Window, Separate Dining Room, Spacious Bedrooms, Updated Vinyl Windows, Shingles New In 2021, Single Attached Garage, Newly renovated washrooms Freshly Painted. Brand new Washer Dryer (id:50787)
Century 21 Leading Edge Realty Inc.
470 Dundas Street E Unit# 305
Waterdown, Ontario
Newly Built 2024 In Sought After Waterdown! Welcome Home to TREND 3 by New Horizon Development Group. Bright Open Concept Living Room & Kitchen with Stainless Steel Appliances, Quartz Countertops, Backsplash, Double Sink with Breakfast Bar. Luxury Vinyl Flooring. In Suite Laundry. Underground Parking Space #438. Convenient Storage Locker on Unit Floor #336. Geothermal Heating & Cooling System to Help Keep Your Utilities LOW. Convenient Garbage Room on Your Unit Floor. Loads of Amenities Include: Fully Equipped Gym, Party Room, Rooftop Terrace, Bike Storage. Mins to Aldershot & Burlington GO Stations! Easy Highway Access to 403/407! Room Sizes Approximate and Irregular. (id:50787)
RE/MAX Escarpment Realty Inc.
20 Daisy Lane
Thorold, Ontario
Beautiful town house, at one of the newer communities in Welland, make this beautiful little gem your future home. open concept, inviting living area with modern kitchen, new appliances, 3 full bedrooms, with large master room and its own Ensuit bath. second floor Laundry. easy access to the highway, brand new heat pump to save on your monthly bills and lots more. (id:50787)
Realty Network
269 Rainbow Drive
Hamilton, Ontario
Welcome to 269 Rainbow Drive-a charming, well-maintained detached bungalow nestled on a generous 50 by 102-foot lot in one of Hamilton's most convenient locations. Built in 1964 and lovingly owned by the same family ever since, this home offers timeless character and exceptional potential. Featuring 3 spacious bedrooms, 1 full bathroom, and a convenient half bath, the layout is both functional and family-friendly. The home also boasts a single drive-through garage with a tandem 2-car driveway, offering ample parking. A separate side entrance leads directly into the basement, providing excellent in-law suite or income potential. Whether you're looking to create a secondary living space or simply want extra room to grow, the possibilities are endless. Located just minutes from everything-schools, parks, grocery stores, restaurants, a church, a hospital, a shopping mall, and quick highway access—this home delivers unbeatable convenience in a quiet, established neighborhood. Don't miss this rare opportunity to own a solid bungalow on a fantastic lot with endless potential! (id:50787)
RE/MAX Escarpment Realty Inc.
654 - 25 Adra Grado Way
Toronto (Bayview Village), Ontario
This luxurious corner unit, ideally situated below the rooftop lounge and outdoor pool,features 1 bedroom and 1 bathroom flooded with natural light, designed for contemporary living.It boasts a bright open-concept kitchen with granite countertops and a matching backsplash,complemented by 9-foot ceilings and extended height windows. The upgraded bathroom and ensuitelaundry add to its appeal. Conveniently located within walking distance to the subway and closeto Fairview Mall, Bayview Village, Loblaws, Ikea, North York General Hospital, and easy accessto Hwy 401 and Hwy 404. (id:50787)
Sotheby's International Realty Canada
100 - 645 King Street W
Toronto (Waterfront Communities), Ontario
Great Opportunity To Own Your Specious Nails Salon Incredible Opportunity To Operate A Business With A Located At High Density Population Area. Well Established Business With Walk-By Traffic And Established Clientele. (id:50787)
Dream Home Realty Inc.
11 Rebecca Street Unit# 406
Hamilton, Ontario
Welcome to Unit #406 at The Annex, an Impressive 2-Bedroom, 1-Bathroom Industrial Loft and Considered One of Hamilton's Most Desirable Boutique Condo Buildings. This Loft-Style Condo Offers a Modern Open-Concept Layout with Soaring Ceilings, Polished Concrete Floors, In Suite Laundry and Exposed Ductwork that Give it a True Urban-Chic Vibe. Natural Light Pours in through Tall Windows, Accentuating the Spaciousness of the Main Living Area. The Upper-Level Loft adds a Cool Architectural Touch and Functional Separation and can be Utilized as a Home Office or Second Bedroom. Perfectly Located Steps from the City’s Thriving Food and Arts District and the Trendy King William and James Street North Bar and Restaurant Scene, and Within Walking Distance to the GO Station, Public Transit, Shopping, Hospital, the Hamilton Public Library, Art Gallery of Hamilton, Hamilton Convention Centre, First Ontario Centre, Theatre Aquarius and So Much More. Whether You're a Young Professional, Urban Enthusiast, or Savvy Investor, this Unique Property Delivers on Both Lifestyle and Location! (id:50787)
RE/MAX Escarpment Realty Inc.
36 Lockwood Road
Brampton (Fletcher's West), Ontario
Beautifully Maintained 3+2 Bedroom Detached Home In A Highly Sought-After Neighborhood Of Brampton Fletchers West! This Bright & Spacious Home Features A Clean & Bright Kitchen W/ New S/S Appliances & A Breakfast Area. The Inviting Family Room Offers A Cozy Fireplace & Walkout To The Backyard. Enjoy A Combined Living & Dining Area W/ A Large Picture Window And A Convenient Main Floor Powder Room. Upstairs, The Primary Bedroom Boasts A 4-Piece Ensuite & A Private Balcony Overlooking The Backyard. Two Additional Well-Sized Bedrooms W/ Built-In Closets & A 4-Piece Bath Complete The Upper Level. Going Down The Finished Basement Includes Two Bedrooms, A Open-Concept Recreation Area, & A Laundry Rm. Ruff In For Bathroom & Kitchen. Step Outside To An Expansive Backyard With A Gazebo Perfect For Entertaining. Close To Schools (Both Elementary & HS), Groceries, Plazas, And Public Transit. Do Not Miss To See This Property! Make This Yours Now! (id:50787)
RE/MAX Real Estate Centre Inc.
54 Main Street E
Chatham-Kent (Ridgetown), Ontario
Newly renovated and recently Licensed Bar with a dine in Restaurant plus a Variety store business with property. Its a unique one of a kind 3 businesses in one unit . Perfect Combo Of 3 Businesses. Live And Work Situation with a 2 bed apartment on the 2nd floor. Near University Of Guelph Campus And Close To Industrial Area. High School Nearby. Restaurant Menu includes Fried Chicken ,fish & chips, Wings, poutine, Burgers, Shawarma. The variety store also sells Wine and Beer along with Lotto and Tobacco .New 130 housing project coming near to the store. All Chattels and Equipment are included in the price. The unit can be converted into a full fledge bar with the restaurant, the 2nd floor is permitted to be used as a seating for the bar too. There is a high demand for a bar in Ridgetown. (id:50787)
Executive Homes Realty Inc.
66 Crafter Crescent E
Hamilton (Stoney Creek Mountain), Ontario
Welcome to this rare freehold executive townhome offering approximately 1,700 square feet of stylish, modern living. Featuring 3 bedrooms,2.5 bathrooms, and additional living space in the finished basement, this home combines comfort and functionality. Elegant oak stairs and high-quality laminate flooring enhance the main level, while the open-concept layout maximizes space and natural light. High ceilings, pot lights, and large windows create a bright and inviting atmosphere throughout. The gourmet kitchen seamlessly flows into the living and dining areas, making it perfect for both daily living and entertaining. The spacious primary bedroom includes a luxurious glass-enclosed ensuite for added comfort. Step out from the main floor onto a rear deck that overlooks a generously sized backyard perfect for summer gatherings. This energy-efficient home also features a rental air exchanger/central ventilation system and a Reliance water purification system. Ideally located close to schools, shopping, parks, golf course trails, and major highway access. Offers are welcome anytime with 48 hours irrevocable. Please include Form 801 and Schedule B with all offers. Buyers and their agents are responsible for conducting their own due diligence. Kindly refrain from using the bathrooms or socializing unnecessarily during showings. RSA. (id:50787)
Homelife/miracle Realty Ltd
1252 Klondike Road
Ottawa, Ontario
3 bed, 3.5 single family home for rent in desirable Morgans Grant Kanata from July 1, 2025. This spacious and open concept home includes a large family room with a fireplace, open concept kitchen, large dining room, and extra living room/ office/ dining room on the main level. Upstairs has hardwood floors and three spacious bedrooms. The basement is fully carpeted and backyard is paved. The home is close to Kanata Tech Park, and a few minutes walk to a bus stop for transit to downtown. The neighborhood boasts of parks, shopping, recreation facilities. It is in the neighborhood of good schools like Jack Donohue Public School, Kanata Highlands, St Isabel, West Carleton Secondary School and All Saints. Tenant must pay for the utilities. *For Additional Property Details Click The Brochure Icon Below* (id:50787)
Ici Source Real Asset Services Inc.















