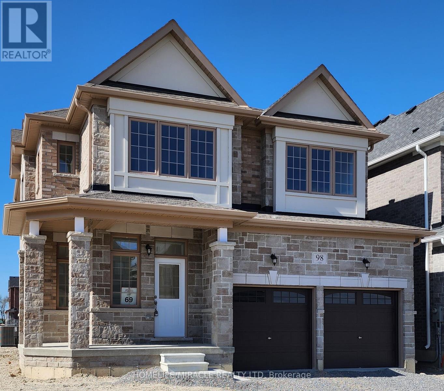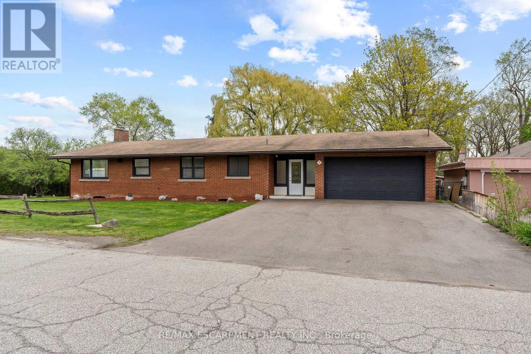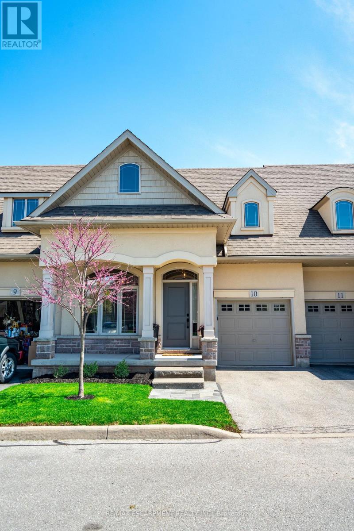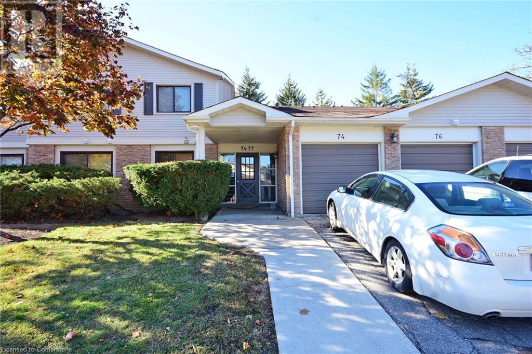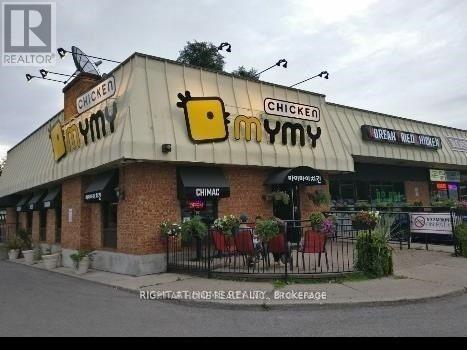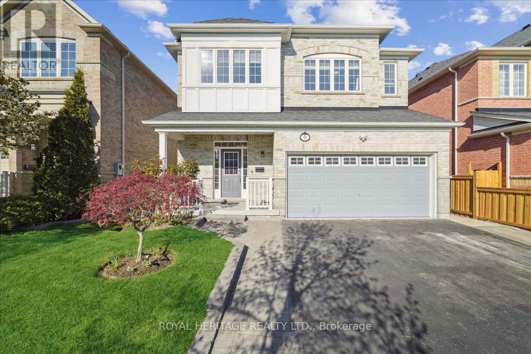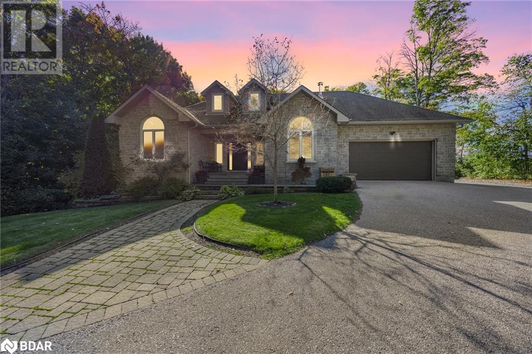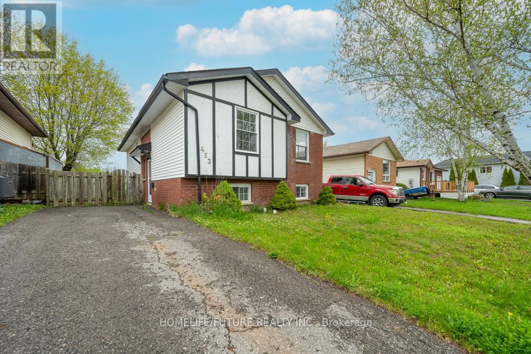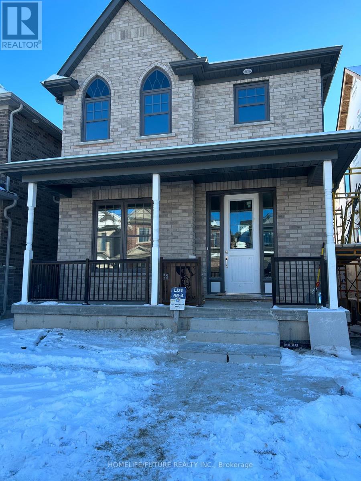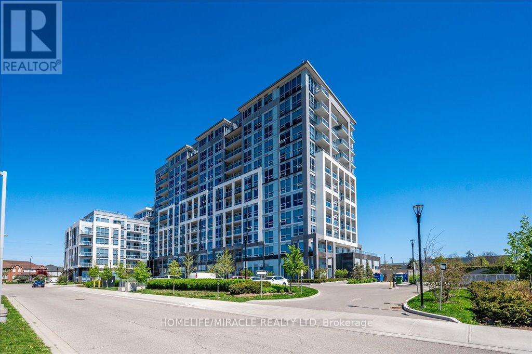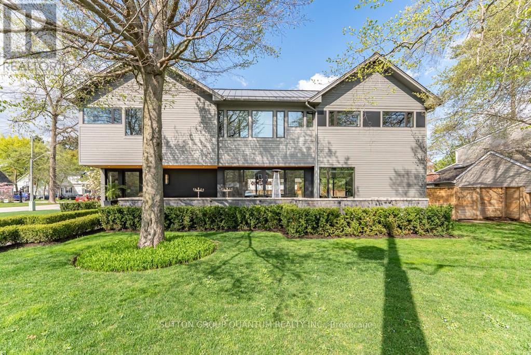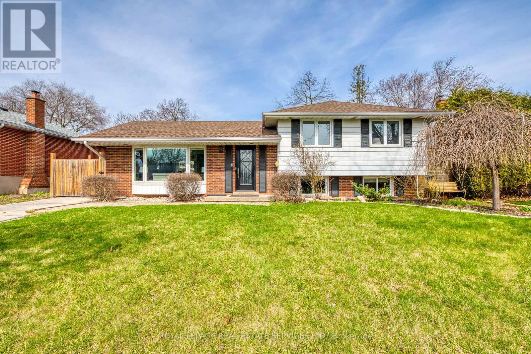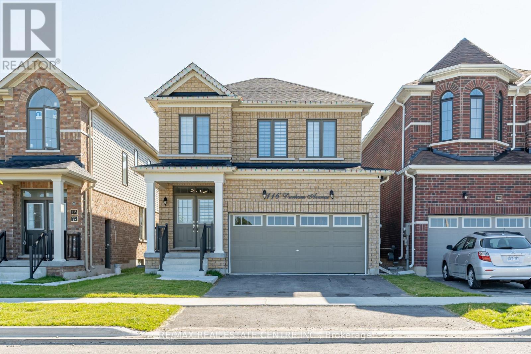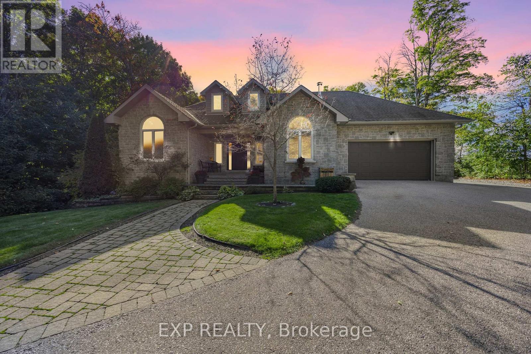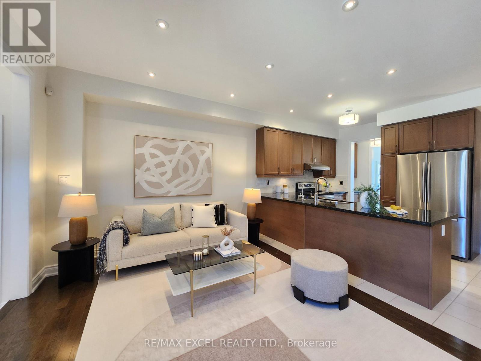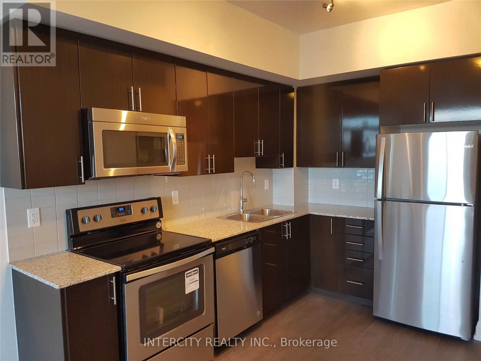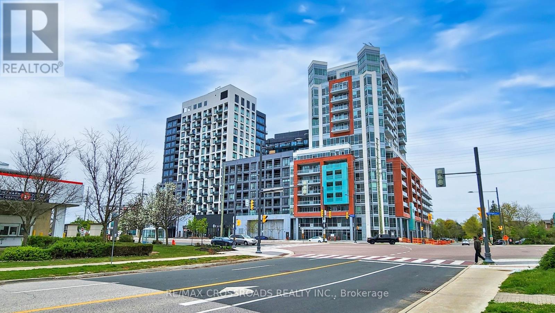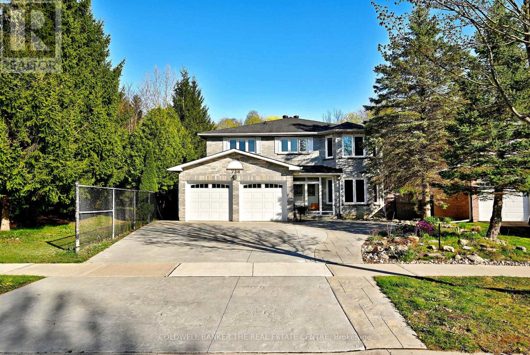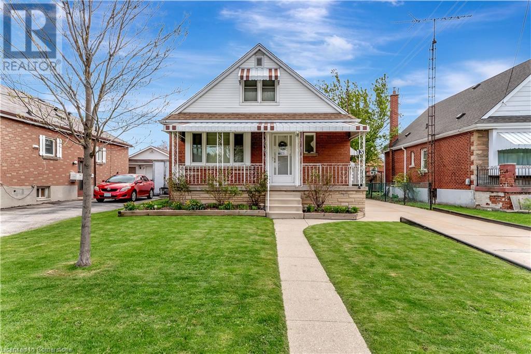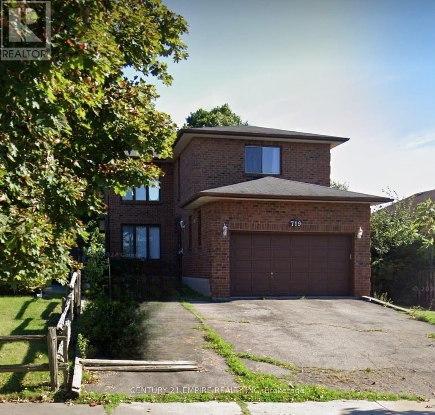98 Brethet Heights
New Tecumseth (Beeton), Ontario
Welcome to the luxury brand New Living in the Greenridge Community. Four Bedrooms, Four washrooms, Double garage, Hardwood on the main floor, Bedrooms & Basement carpet. finished basement. Step into a bright and open main floor an abundance of natural light. The gourmet kitchen boasts an open-concept living and dining and sleek finishes that create an inviting and modern aesthetic. Upstairs, you'll find generously sized bedrooms, including a primary suite with a ensuite and walk-in closet for her & his. Enjoy the peaceful surroundings of Beeton quiet, family-oriented town with charming character and modern conveniences. Quick access to Hwy 400, Hwy 27, and Hwy 9 makes commuting a breeze. Nearby schools, parks, trails, and shopping provide for growing families. (id:50787)
Homelife/miracle Realty Ltd
8 Northcliffe Avenue
Hamilton (Pleasant View), Ontario
This charming bungalow offers cozy, one-storey living with quick access to Hwy 403, making commuting a breeze. Step inside to a spacious foyer featuring terrazzo flooring and a wall of windows providing tons of natural light. This inviting 3-bedroom, 1.5-bathroom home perfectly balances comfort and functionality. The main bathroom is a standout feature, offering a luxurious steam showeryour own personal spa experience at home! Enjoy this custom Gravelle kitchen with soft close cabinetry, Indian Marble Counters and Stainless Steel appliances including a Gas Stove/Oven with overhead Range Hood. Beyond the kitchen is a sizeable Living Room with Hardwood Floors, Electric Fireplace and a walkout to a bright Sunroom overlooking a private yard that backs onto tranquil greenspacethe perfect retreat. The lower level features a recently finished recreation room complete with laminate flooring, potlights and endless possibilities for an in-law suite. The oversized garage is ideal for double parking and extra room for hobbyists or professionals. This charming home offers the perfect blend of small-town living and commuter convenience, just minutes from Highway 403 for easy access to Hamilton, Burlington, and beyond. Enjoy the natural beauty of Dundas Valley, nearby trails, parks, and local shops, all while being connected to major routes. Whether you're commuting or looking to enjoy an established neighbourhood tucked away from it all, this home delivers on lifestyle and location. Call for your personal viewing today! (id:50787)
RE/MAX Real Estate Centre Inc.
2309 - 955 Bay Street
Toronto (Bay Street Corridor), Ontario
Welcome To Bay St Popular Condo "The Britt"! This 2 Br + Den Unit Has 750 S.F.! Located On 23rd Floor West Facing Bright And Spacious W Floor To Ceiling Windows! Upgraded Laminate Floors Throughout! Kitchen With Granite Counter Tops & Integrated Appliances! Separate Den Can Fit A Single Bed! Steps To Yonge/Wellesley Subway, Walking Distance To U Of T, Ryerson & Queen's Park! Enjoy Your Downtown Living At Its Best! (id:50787)
Century 21 Leading Edge Realty Inc.
10 - 5056 New Street S
Burlington (Appleby), Ontario
Welcome to effortless living in this stunning fully renovated bungaloft townhome, ideally located in the heart of South Burlington. Thoughtfully designed with premium finishes throughout, this home delivers a perfect blend of style, comfort and practical function. The main floor features a spacious primary suite with a beautifully appointed ensuite, offering the ease of main-level living. The open-concept layout flows seamlessly into a bright, modern kitchen and inviting living area, ideal for entertaining or unwinding at home. The loft on the upper level provides a flexible and welcoming space that adds to the home's charm. The cozy layout includes a spacious lounging area, two comfortable bedrooms and a well-appointed 4-piece bathroom. Step outside to a private, low-maintenance backyard oasis, perfect for hosting friends or enjoying quiet evenings outdoors. With exterior maintenance taken care of, you'll have more time to focus on what matters most. Whether you're a downsizer or seeking the perfect multi-generational setup, this home offers unmatched versatility and comfort. This is a rare opportunity and one that truly wont disappoint. RSA. (id:50787)
RE/MAX Escarpment Realty Inc.
117 Mint Leaf Boulevard
Brampton (Sandringham-Wellington), Ontario
Welcome To Fully Detached 3 Bdrms + 1 Bdrm *Legal Finished Basement with Two-Unit Dwellings* Rented For $1600 With Sep-Ent . Beautiful Layout With Separate Living And Sep Family Room With Gas Fireplace. 4 Car Parking Extended Double Driveway. Updated Kitchen With Quartz Countertop, Backsplash And Stainless Steel Appliances. Home Is In Great Condition In A Prime Neighbourhood, Close To School, The Trinity Mall, Hwy-410, Hospital, Proffessors Lake Beach And Soccer Centre, Freshly Painted, Portlights On The Main Floor & Much More... Don't Miss It!! (id:50787)
RE/MAX Gold Realty Inc.
709 - 135 Hillcrest Avenue
Mississauga (Cooksville), Ontario
Sun soaked west facing unit with beautiful sunset views in the heart of Mississauga. Unobstructed view. Low maintenance fees. GO station and future LRT at walking distance from doorstep. Large den currently used as second bedroom along witha spacious solarium which can be used as an office or a kids bedroom. Stainless steel appliances and double sink in the modern kitchen with lots of storage space. Amenities include 24/7 security, gym, party room, dedicated tennis court, squash court, viewing room, games room, billiard room, sauna, barbecue area, ample surface and underground parking for visitors. Minutes away from Square One mall, parks and recreation,hospital, library, places of worship, schools and major highways make this a very desirable and convenient location. (id:50787)
Ipro Realty Ltd.
36 Jasmine Road
Toronto (Humberlea-Pelmo Park), Ontario
*Wow*Spectacular Opportunity To Own A Spacious 2-Family Home At An Unbeatable Price!*Lovingly Maintained, Original-Owner Bungalow, In Pristine Condition Full of Charm & Price of Ownership*Situated On A Stunning Premium Lot With 45 Ft Frontage, Double Garage, Long Driveway & A Welcoming Covered Loggia*Fantastic Sun-Filled Open Concept Layout Featuring Rich Hardwood Floors & Expansive Windows That Fill The Space With Natural Light*Perfect For Entertaining Family & Friends*Family-Size Kitchen Equipped With Fridge, Stove, Double Sink & A Convenient Chef's Desk*3 Generously Sized Bedrooms & 5-Piece Bath On Main*Professionally Finished Basement Apartment With Separate Entrance, Large Recreational Room, Built-In Bar, Fireplace, Kitchen, 4th Bedroom With Above-Grade Windows, 3 Piece Bath & Laundry Room With Sink*Perfect For Multi-Generational Living or Rental Income*Enjoy Ultimate Privacy In The Huge Fenced Backyard That Backs Onto The Humber River, Conservation Park & Scenic Walking Trails!*Your Own Urban Oasis!*Located On A Quiet Family-Friendly Street Close To Everything: Top-Rated Schools, Shopping, Groceries, Public Transit, Highways 400 & 401*Dont miss your chance to own in this highly sought-after neighborhood... this one wont last!* (id:50787)
RE/MAX Hallmark Realty Ltd.
2701 Aquitaine Avenue Unit# 75
Mississauga, Ontario
Welcome To This Beautifully Renovated 2-Bedroom Townhouse Condo Offering Comfort, Style, And Convenience All On One Level. Featuring A Spacious Open-Concept Layout With Brand New Flooring, Fresh Paint, Upgraded Trim, And New Baseboards Throughout. The Renovated Kitchen Is A Showstopper With Stainless Steel Appliances, Pot Lights, Custom Backsplash, And Modern Cabinetry. Enjoy The Convenience Of Ensuite Laundry With Built-In Cabinets And Front-Load Washer/Dryer. The Primary Bedroom Boasts A Walk-In Closet With Custom Built-In's, While The Second Bedroom Features A New Shaker-Style Closet Door And Updated Light Fixtures. The Renovated 4-Piece Bathroom Impresses With Floor-To-Ceiling Tile Work, Light Up Mirror and Glass Shower Shield. Additional Updates Include A New Heat Pump System (Cooling and Heating) For Year-Round Comfort. Step Outside To Scenic Walking Trails, Aquitaine Lake, And Enjoy Quick Access To The GO Train And Major Highways. This Home Offers The Perfect Blend Of Modern Living In A Serene, Connected Neighbourhood. (id:50787)
Royal LePage Signature Realty
7359 Yonge Street
Markham (Thornhill), Ontario
Great Opportunity To Carry On A Well Established It Is A Rapidly Growing K-Chicken Franchise, Which Is Fully Equipped And Has A Full, No Need Professional Staff. Prime Location! The Restaurant Is On High Demand Intersection (Yonge And Clark), The Area. It Has Built A Good Reputation In The Neighborhood, Which Brings More And More Customers Every Day. Excellent Business Who Are Looking To Invest In A Right Business.**EXTRAS** Business And Trademark Not For Sale, Any type of restaurant can be opened. (id:50787)
Right At Home Realty
183 East's Corners Boulevard
Vaughan (Kleinburg), Ontario
Exquisite Kleinberg Residence Nestled Within an Esteemed Enclave! Positioned in a distinguished community, this property boasts amenities conducive to family living. This superior end-unit takes full advantage of abundant natural light, receiving southern and northern exposure through sizeable windows. Entertain In Your Updated Kitchen (Gas Stove, Upgraded Fridge), Relax In Huge Master, Enjoy The Well Kept Yard. Custom Window Coverings, Wood Floors T/O, Generous Playroom Space, Custom BuiltIn Bench In Mudroom, Freshly Painted, Fireplace, & Wood Floors Stained In Place. Enjoy a Heated Garage that allows for perfect insulation during cold climate. (id:50787)
Homelife/miracle Realty Ltd
9 Gleneita Street
Toronto (Cliffcrest), Ontario
A Remarkable Gem, Detached 4+1 Bedrooms With 4+1 Bathrooms, Well Suited For A Large Or Multigenerational Family. This Mattamy Home Boasts 3,693 Livable Space, Giving Plenty of Room For Everyone. Main Floor Is Flooded With Natural Light From Numerous Tall Windows And Sliding Glass Doors. A Large Eat-in Kitchen With Walk-Out To The Back Patio, An Expansive Living, Dining And Family Room Are Perfect For Entertaining. The Upper Level Offers Four Bedrooms Including A Large Primary Bedroom With Walk-In Closet And A Large 4-Piece Ensuite. The Second and Fourth Bedrooms Share A 4-Piece Bathroom, Convenient for Siblings. The Third Bedroom Has A Double Closet And Use Of A Separate 4-Piece Bathroom, And A Laundry Room With A Sink Completes The Second Floor. The Fully Finished, Self-Contained Basement Boasts It's Own Laundry Room With A Sink, A 3-Piece Bathroom, An Oversized Storage Room, A Living Room, A Common Area That Can Be Used As A Study Area Or Can Hold A Dining Table. The Large Kitchen Can Accommodate A Table, and The Large Bedroom With A Large Closet. A Large 382 SqFt, 2-Car Garage Easily Accommodates Two Cars. Located In The Highly Sought After Cliffcrest Area, Close To RH King Academy High School, Close To TTC and Shopping. House Built in 2010, Furnace, Roof, A/C are all 2010. Tankless Water Heater 2025. (id:50787)
Royal Heritage Realty Ltd.
28 Longueuil Place
Whitby (Pringle Creek), Ontario
Welcome To This Beautifully Renovated 3-Bedroom, 2-Bathroom Home, Nestled In The Highly Sought-After Pringle Creek Neighborhood. Designed With Style And Comfort In Mind, This Bright And Airy Residence Features Engineered Hardwood Flooring Throughout, Oversized Windows, And An Open-Concept Living And Dining Area Filled With Natural Light. At The Heart Of The Home Is A Brand-New Kitchen With Quartz Countertops And Backsplash, Stainless Steel Appliances, A Breakfast Bar, And Smart Features Including A WiFi-Enabled Fridge And Self-Cleaning Air-Fry Range. The Three Spacious Bedrooms Are Ideal For Families, Guests, Or A Home Office. Both Bathrooms Have Been Tastefully Updated With Sleek Vanities, Contemporary Fixtures, And A Relaxing Tub/Shower Combo.The Fully Finished Basement Adds Versatility, Perfect For A Media Room, Playroom, Or 4th Bedroom, Complete With Pot Lights And A Clean, Modern Aesthetic. Step Outside To A Large, Fully Fenced Backyard Your Private Oasis For Entertaining Or Relaxing. Additional Features Include A 1-Car Garage With Remote And Central Vac,(2025), Driveway Parking, A New Furnace (2025) With Smart Thermostat, And An Ultra-Quiet Dishwasher. Located In The Heart Of Pringle Creek, Just Minutes From Top-Rated Schools, Parks, Beaches, Shopping, Dining, And With Easy Access To Major Highways And Whitby Beach, This Home Offers Both Convenience And Elevated Living. This Is More Than A HomeIts A Lifestyle Upgrade. (id:50787)
Homelife/vision Realty Inc.
30 Oakridge Drive
Toronto (Cliffcrest), Ontario
Beautifully Maintained Family Home in Coveted Cliffcrest Neighborhood.Welcome to this immaculate 3 + 1 bedroom, 2-bath family home situated on a stunning 44' x 140' lot backing onto McCowan District Trail Park, offering serene privacy and scenic green space.Ideal for a growing family, this home features a fully finished lower-level suite with a separate entrance and second kitchen-perfect for in-laws or income potential.Enjoy the convenience of a single-car garage and ample driveway space for 4-5 vehicles. Nestled in a quiet, family-friendly neighborhood, you'll experience peace and tranquility while remaining close to key city amenities.Just minutes to Eglinton GO Station and TTC, and within proximity to top-rated RA King Academy and Anson Park Public School. Parks, shopping, and the breathtaking Scarborough Bluffs are all nearby Don't miss your chance to own this exceptional home-schedule your viewing today. Welcome home. (id:50787)
Royal LePage Signature Realty
1506 - 5500 Yonge Street
Toronto (Willowdale West), Ontario
Prime Location At Yonge/Finch-Subway At Door** Higher Floor With Quiet South/West Unobstructed City View**Parking** Locker**Good Size Of Room & Oversized Balcony **Large 1 Bdrm ** Modern Kitchen** 24 Hours Concierge And Security** Gym, Party Room, Guest Suites, Billiard & Ping-Pong Table. (id:50787)
Sutton Group-Admiral Realty Inc.
1920w - 36 Lisgar Street
Toronto (Little Portugal), Ontario
Rarely Offered Private Corner Unit In The Heart of Queen West With Unobstructed Views & A Huge Wrap-Around Balcony! Freshly Painted & Refreshed Functional 1+Den Floor Plan W/ North, West & South Exposures. **(Den can be used as a bedroom)** Floor To Ceiling Windows Allow For An Abundance of Natural Light. Modern Kitchen W/ Ample Storage Features Granite Counters, S/S Appliances & Backsplash. Private Tucked Away Unit Location Means No Neighbours. Includes 1 Parking & 1 Locker. Amenities Include: Gym/Fitness Centre, 24 Hr Concierge, Party & Games Room, Rooftop Patio. Ultra Convenient Location, Steps From TTC (King & Queen Streetcars) & Minutes From Shops & Restaurants & All The Best Queen West Has To Offer. See Floor Plan & Virtual Tour! (id:50787)
RE/MAX Excel Realty Ltd.
Skylette Marketing Realty Inc.
2020 5 Line N
Oro-Medonte, Ontario
Welcome to 2020 5th Line North in beautiful Oro-medonte a rare opportunity to enjoy the peace and privacy of country living on a spacious 1.377-acre lot. This well-maintained ranch-style bungalow boasts over 1,950 sq ft on the main floor and a fully finished walkout basement, offering space and flexibility for the whole family. With 3 bedrooms upstairs and 2 bedroom down, plus two full kitchens, this home is in-law suite capable and perfect for multi-generational living. Inside, you'll find engineered hardwood floors throughout the main level and radiant in-floor heating in both the kitchen and main bathroom for ultimate comfort. The primary ensuite was tastefully renovated in 2022, and a new furnace was installed in 2021 for efficiency and peace of mind. Step out from the lower level to your private backyard oasis, featuring a gorgeous inground heated pool with a waterfall with a newer pool liner (2021) and a newer pool heater (2022) surrounded by lush, professional landscaping. Additional upgrades include a Primary ensuite upgrade (2022), newer windows, patio doors, and front entry (2018) and a freshly renovated garage (2024). But wait there is more! A massive 28' x 38' heated workshop is the ultimate bonus, complete with radiant in-floor heating, forced air heat, and a large 11' x 16' overhead door perfect for hobbyists, car enthusiasts, or entrepreneurs. If you're looking for a home that blends functionality, luxury, and peaceful country charm this is it. Don't miss your chance to own this Oro-medonte gem! (id:50787)
Exp Realty Brokerage
Ph02 - 7711 Green Vista Gate
Niagara Falls (Oldfield), Ontario
Perfectly situated with breathtaking views overlooking a picturesque golf course, this home offers an unbeatable location close to all amenities. Featuring 2 spacious bedrooms, each with its own ensuite bathroom, plus an additional powder room, this condo provides the ultimate in comfort and convenience. Large windows throughout the home fill the space with natural sunlight while showcasing the beautiful scenery. The modern kitchen boasts sleek stainless steel appliances, making it the perfect space for entertaining. Building amenities include inviting common areas, a party room, a workout room, an entertainment room, and a backyard patio, ideal for relaxing and enjoying the outdoors. Experience the best in luxury living with every convenience at your doorstep! Tenant to pay: Gas, Hydro, Internet, Water. (id:50787)
RE/MAX Escarpment Realty Inc.
1280 Portage Road
Kawartha Lakes (Eldon), Ontario
This year-round 2+2 bedroom home on Mitchell Lake offers stunning southern exposure with panoramic water views from nearly every room, featuring an open-concept kitchen with modern cabinetry, a spacious living room walkout to a large balcony, a finished basement with rec room and wood stove, plus direct lake access and boating via the Trent Canal System all just 90 minutes from the GTA. (id:50787)
Homelife/future Realty Inc.
Upper - 453 Crystal Drive
Peterborough South (East), Ontario
Welcome To 453 Crystal Drive, Located In The Desirable Heart Of Ashburnham, Peterborough. This Newly Renovated Home Features Elegant Vinyl Flooring, Freshly Painted Interiors, A Modern Kitchen With Stainless Steel Appliances, And Spacious, Light-Filled Bedrooms. The Expansive Backyard With No Neighbours In The Back, Provides Ample Space For Outdoor Activities, Making It An Ideal Home For Families. Conveniently Situated Near Schools, Shopping Centres, Parks, And Other Essential Amenities, This Property Offers Both Comfort And Convenience. Tenant To Pay All Utilities Including Hydro, Heat, Tenant To Pay Hot Water Tank Rental Fee. Tenant Also Responsible For Yard And Snow Maintenance. (id:50787)
Homelife/future Realty Inc.
1091 Rippingale Trail
Peterborough (Northcrest), Ontario
Exceptional Investment Opportunity Beautiful Home with Rental Potential in North Peterborough. Legal Basement. Discover this versatile and well-maintained property located in a desirable Peterborough neighborhood perfect for homeowners, investors, or those looking to offset their mortgage with rental income.This charming 3+3 bedroom, 3+1 bathroom home offers spacious living areas, modern updates, and a basement unit ideal for generating passive income or accommodating extended family. Main Features: Bright & Spacious Main Floor: Open-concept living/dining area with large windows and vinyl flooring throughout. Updated Kitchen: Stylish cabinetry, modern appliances, walk-in pantry, and unique counter space make it a joy to cook and entertain. Three Comfortable Bedrooms: Perfect for families, with room to grow or own a home office. Finished Basement Unit: Features a full bathroom, kitchenette, laundry, and 3 additional bedrooms ready to rent or Airbnb for extra income. Private Driveway & ParkingPrime Location: Situated close to Trent University, Fleming College, minute to public transit, parks, shopping, and major commuter routes making this home highly attractive to both families and renters alike.Whether you're looking for a smart investment or a beautiful home with mortgage-helping potential, this property delivers flexibility, comfort, and opportunity.Dont miss your chance book your private showing today! (id:50787)
Homelife/future Realty Inc.
608 - 2300 St Clair Avenue W
Toronto (Junction Area), Ontario
Corner Unit! Nicest Layout! Many Additional Upgrades! Luxury 2 Bedroom & Den, 2 FULL Washrooms In The Junction! Lots of Light, Open Concept Living. Kitchen with High End Appliances. 2 Large Closets in Primary Bedroom Alone. Second Bedroom Has Extra Large Closet. Enjoy Home Office In The Den! Parking & Locker Included. Electric Car Chargers Available. Enjoy Beautiful Southern Views From Large Windows. See the CN Tower From Your Living Room. Perfect Location, Close to Everything! Close to Shopping, Groceries, and Public Transit. Walking Distance to the Junction Area. Parks and Trails Nearby. Many Beautiful Amenities. Kitchen Island & Quartz Countertops. (id:50787)
Cityscape Real Estate Ltd.
341 Parkhurst Square E
Brampton (Brampton East Industrial), Ontario
Leasing opportunity for businesses, such as Real Estate, Accounting, Mortgage And Law office other Businesses like Physiotherapy and Service related Professions, Located At the intersection of Airport Road and Steeles Ave E. This office Space is having two Office Space and Good Size of Reception Area and having Own Washroom, This Plaza is having high traffic, Total area approximately 1136 Sqft. and Recently Renovated with Modern Led Light Fixtures this Unit is ready for the use of above mentioned businesses. This Plaza is having ample space of parking. This unit is vacant and can be used immediately. (id:50787)
Homelife/miracle Realty Ltd
Upper - 258 Symington Avenue
Toronto (Dovercourt-Wallace Emerson-Junction), Ontario
Amazing opportunity to lease this clean, airy, freshly painted, and spacious upper-level apartment featuring a full kitchen, breakfast area, large balcony, oversized primary bedroom, additional bedroom or living room, and 5-piece bathroom. Hardwood and tile flooring throughout, no carpet, great for allergies. Separate entrance from main level. Garbage bins in garage area shared with main-level tenants. Conveniently located steps to Bloor or Dupont and trendy Junction Triangle neighbourhood. Steps from shops, restaurants, TTC transit, Dundas West & Lansdowne Subway stations, and Bloor GO and UP Express. Tenant responsible for the cost of 1/3 of all utilities. $2M liability insurance required. No smoking due to shared ventilation Laundry and Dishwasher and Backyard not available. One parking space available in garage. Ideal for couples/working professionals. (id:50787)
RE/MAX Premier Inc.
3157 Neyagawa Boulevard
Oakville (Go Glenorchy), Ontario
Stunning 3-Bedroom Townhouse for Lease in North Oakville!Discover this gorgeous townhouse perfectly situated in a prime North Oakville location. Conveniently located nearHWY 407, Dundas Street, Third Line, and the QEW, commuting is a breeze. Plus, you'll be just steps away frompublic transit, Oakville Hospital, shopping plazas, schools, and parks, ensuring all your essentials are close at hand.This beautifully maintained, carpet-free home features laminate flooring throughout. 3 spacious bedrooms, 2.5bathrooms, and a double-car garage, this townhouse offers ample space for comfortable living. The bright andopen-concept design fills the home with natural light, creating a warm and inviting atmosphere.Impeccably maintained and move-in readyDon't miss out on this exceptional opportunity! Schedule your viewing today and make this beautiful townhouseyour next home. (id:50787)
Royal LePage Real Estate Services Ltd.
819 - 1050 Main Street E
Milton (De Dempsey), Ontario
Beautiful and luxurious 1 bed plus Den (den can be converted to additional bedroom) and 2 full Beautiful and luxurious 1 bed plus Den (den can be converted to additional bedroom) and 2 full with built in appliances, quartz countertop, laminate flooring, ensuite laundry. 24 hour Concerige with on site management, pool with hot tub, sauna, gym and yoga room, party room, car washing station and many other amenities included. walking distance to Go station, community centre, schools and close to other amenities also. (id:50787)
Homelife/miracle Realty Ltd
4104 - 56 Annie Craig Drive
Toronto (Mimico), Ontario
Welcome To Lakeside Living In The Heart Of Mimico. Step Into This Beautifully Maintained Waterfront Condo, Where A Sun-Filled Interior And Breathtaking Lake Views Create A Truly Warm And Inviting Place To Call Home. Enjoy The Perfect Balance Of Comfort And Lifestyle With Serene Mornings Overlooking Lake Ontario And Unforgettable Sunsets From Your Private Wraparound Balcony. Just Steps From The Scenic Boardwalk, You'll Find Yourself Immersed In The Vibrant Waterfront Atmosphere Surrounded By Charming Cafés, Restaurants, And The Natural Beauty Of Lakeside Living. Perfectly Situated In Mimico, With The TTC At Your Doorstep, And Only 15 Minutes To Pearson Airport And Union Station, This Location Offers The Ultimate Convenience. Exceptional Building Amenities Include: Indoor Pool, Hot Tub & Sauna, State-Of-The-Art Fitness Centre, Theatre Room & Stylish Party Lounge, Outdoor Entertaining Area With BBQs, Dog Washing Station & Car Wash, Guest Suites, Visitor Parking, 24-Hour Concierge For Ultimate Convenience. Whether You're A First-Time Buyer Or Looking To Downsize, This Home Offers The Ideal Blend Of Tranquility And Urban Vibrancy. Pride Of Ownership Shines Throughout This Unit Has Been Meticulously Maintained And Cared For. Don't Miss Your Chance To Experience Lakeside Living At Its Finest In One Of Toronto's Most Sought-After Communities. (id:50787)
Royal LePage Signature Realty
67 Northover Street
Toronto (Glenfield-Jane Heights), Ontario
This well-maintained home in a prime Toronto location offers 6 comfortable bedrooms (3 upstairs, 1 on the main floor, and 2 in the finished basement) and 3 clean washrooms, making it great for families or rental income. The main floor features a large living room that flows into a proper dining area, with walkout access to a patio and decent backyard - perfect for summer gatherings. You'll love the cozy enclosed front porch, and the private driveway fits 4 cars easily. The kitchen has been recently updated, and the basement was fully redone in 2024 with waterproofing, a second kitchen, and separate living space that works well for extended family or tenants. With quick access to highways, shopping centers, TTC routes, and good schools, this practical home offers everything you need for comfortable living. (id:50787)
RE/MAX Realty Services Inc.
12 Blue Haven Crescent
Toronto (Humbermede), Ontario
Meticulously maintained and spacious lower level two bedroom apartment with separate entrance. Quiet owner lives on main floor. Ideal for a couple or two singles seeking a quiet neighbourhood in walking distance of public transit and shopping. Property faces park/greenspace. Driveway parking for one car. This apartment is furnished and is inclusive of utilities(heat, electricity, water) . (id:50787)
RE/MAX Experts
7260 Redfox Road
Mississauga (Malton), Ontario
Beautifully renovated semi-detached family home in one of the safest parts of Malton, Mississauga. This house offers 3 bedrooms and 2 bathroom on main floor while boasting a very spacious living and dining area (with energy efficient pot-lights and lifetime windows), newly renovated kitchen, 4 piece bathroom and half bathroom. The basement is finished with separate entrance, 1 bedroom, kitchen, living area, and 4 piece bathroom. This home is perfect for a growing family, new home buyers, or investors looking for residual income. It is located approximately 5 min drive to Westwood Square, Woodbine mall, Woodbine casino, Malton bus terminal and minutes to the TTC, Brampton transit and HWY 427 North and South. For your convenience, this house is in the heart of a rich and diverse community with amenities like a fitness gym, library, grocery stores, pharmacies, banks, recreational social programs and plenty of restaurants. Moreover your are close to several schools and childcare facilities. Humber college, Etobicoke general hospital, and Toronto Pearson International airport are moments away. It's the perfect home for you and your family! (id:50787)
Ipro Realty Ltd.
341 Parkhurst Square E
Brampton (Brampton East Industrial), Ontario
Opportunity to own Commercial space for Your Own Business in High Demand area Of Brampton, A perfect Space For Real Estate, Mortgage, Accounting, Immigration And Law Office, This Space can be used for Physiotherapy and other Service Related Businesses, Ample Parking Space in the Plaza, This Unit is Recently Upgraded With New Led Light Fixtures and does have Two Offices and Decent Size Reception area With Its own Washroom. Currently this unit is vacant and available quickly. This Unit is Having 1136 Sq/ft. and Filled with Natural Lights, very Close to Highway 407, 410 and 401. (id:50787)
Homelife/miracle Realty Ltd
387 Watson Avenue
Oakville (Oo Old Oakville), Ontario
This striking contemporary home offers a seamless blend of modern design, true open-concept living, & refined functionality. Located on one of the most charming streets in Old Oakville, clean lines, expansive windows & impressive architectural details such as a metal roof, dark wood siding & decorative aluminum panels give this home maximum curb appeal. The house was designed with 10' ceilings on the main to maximize natural light & create a sense of calm, yet vast, open space. The large entryway features a lighted stone accent wall. At the heart of the home you will find a state-of-the-art kitchen featuring sleek white cabinetry, a large island with quartz countertops & b/i top of the line Wolf & Sub Zero appliances. The spacious dining area flows effortlessly into the living space & oversized sliding glass doors open onto a private outdoor patio, perfect for entertaining or relaxing in the west facing sunlight. The living room features a gorgeous three sided gas fireplace with floating shelves. Speakers are located throughout for easy entertaining & daily enjoyment. Upstairs, the primary suite is a luxurious retreat featuring a huge walk-in closet & spa-inspired ensuite bathroom c/w in-floor heat, double vanity, soaker tub, glass-enclosed shower, & Japanese toilet. Three additional bdrms, all enjoy ensuite privileges providing flexibility for family, guests, or home office spaces. Discover the ultimate comfort and versatility in the expansive basement featuring 9'ceilings & in-floor heat. A recreation room, games area, 5th bdrm & 3-piece bath compliment this space, perfect for unwinding. This home includes two energy efficient furnaces, two A/C's, ample storage, a two-car garage & outdoor parking for an additional 7. Featured on the St.Andrew's Christmas home tour, this contemporary home checks all the boxes. Whether you're looking for a family residence or a modern sanctuary, 387 Watson delivers style, comfort, &cutting-edge design in every detail. (id:50787)
Sutton Group Quantum Realty Inc.
89 Beaconsfield Avenue
Brampton (Fletcher's West), Ontario
Welcome to 89 Beaconsfield, a beautifully upgraded detached home featuring 3 bedrooms, 4 bathrooms, and a fully finished 1-bedroom basement apartment with a separate entrance. This spacious and versatile home is situated in a prime Brampton location, offering endless possibilities for families or investors alike. The main floor boasts an open-concept living and dining area, perfect for entertaining, alongside a large and separate family room ideal for gatherings or relaxation. The modern eat-in kitchen is equipped with elegant quartz countertops, a stylish backsplash, ample cabinetry space, and a cozy breakfast area with a convenient walk-out to the backyard deck. Upstairs, the primary bedroom features a luxurious 5-piece ensuite bathroom and his-and-her closets, providing a true retreat. The additional two bedrooms are generously sized and filled with natural light, making them perfect for family members or guests. The finished basement apartment includes a separate kitchen, living area, bedroom, and a full 4-piece bathroom ideal for rental income, an in-law suite, or extended family living. Conveniently located near Sheridan College, Shoppers World Plaza, Brampton Gateway Terminal, top-rated schools, libraries, sports facilities, places of worship, grocery stores, and major highways (407, 401, 410), this home is close to all essential amenities. Don't miss this rare opportunity to own a stunning, move-in-ready home with so much to offer! (id:50787)
RE/MAX West Realty Inc.
66 Carleton Place
Brampton (Bramalea West Industrial), Ontario
Welcome to this Fantastic, Spacious and well kept end unit carpet-free, conveniently located, walking distance to Bramalea City Centre, minutes to Highway 401, Parks and Schools. Featuring spacious Living Room, Eat in Kitchen, Separate Dining, Large Windows, Tons of Natural Light, Semi-detached like, Freshly painted, drive sits 2 vehicles, Nearby Parks, transit, community centre. **EXTRAS** Very clean, Fenced Back Yard For your privacy, Award winner garden, Lots of storage. (id:50787)
Ipro Realty Ltd
5181 Alton Road
Burlington (Appleby), Ontario
Nestled on a quiet street in South East Burlington, this beautifully renovated home features an open-concept design with numerous upgrades. The spacious eat-in kitchen overlooks the living and dining areas and includes a sliding door that leads to the backyard patioperfect for indoor-outdoor living. Additionally, the home is just a short walk from the beautiful Burloak Waterfront Park, allowing you to enjoy stunning lakeside views and peaceful strolls at any time. The second floor boasts three well-sized bedrooms and a stylish 4-piece bathroom. The bright lower level offers a cozy family room with a gas fireplace, large above-grade windows, a powder room, a laundry room, and additional storage, including a crawl space and a walk-up to the backyard. The private backyard is a standout feature, complete with a patio and a newly built 12 x 16 insulated and drywalled shed, ready to be transformed into a home office, workshop, or personal retreat. There is also plenty of space to add a pool, a badminton court, or a pickleball court, creating your ideal backyard retreat. Conveniently located just minutes from Appleby GO Station and QEW, with quick access to the lake, this home perfectly blends comfort, convenience, and modern living. (id:50787)
Royal LePage Real Estate Services Ltd.
116 Durham Ave Avenue
Barrie (Painswick South), Ontario
Welcome to 116 Durham Ave, a stunning residence nestled in a great neighborhood. Recently constructed, this home blends contemporary with timeless charm. Enter into this great layout, where you'll find 3 bedrooms and 3 bathrooms, providing ample room for both everyday living and entertaining. The bathrooms feature double sink vanities, while the convenience of second floor laundry adds to the functional design. A cozy fireplace with a feature wall adds warmth and character to the living area. Outside, exterior pot lights illuminate the house at night, enhancing its curb appeal. The property also boasts a generously sized backyard, perfect for enjoying outdoor moments with family and friends. Additionally, the garage features foam insulation added to both exterior and ceiling walls, providing extra warmth and improved insulation. Situated just minutes away from Lake Simcoe and the Friday Harbour Resort Community, with convenient shopping nearby, this home presents an exceptional opportunity for buyers seeking both convenience and tranquility in Barrie. Don't miss your chance to call 116 Durham Ave your new home. Schedule a visit today and experience its charm firsthand! (id:50787)
RE/MAX Real Estate Centre Inc.
2020 5 Line N
Oro-Medonte, Ontario
Welcome to 2020 5th Line North in beautiful Oro-medonte a rare opportunity to enjoy the peace and privacy of country living on a spacious 1.377-acre lot. This well-maintained ranch-style bungalow boasts over 1,950 sq ft on the main floor and a fully finished walkout basement, offering space and flexibility for the whole family. With 3 bedrooms upstairs and 2 bedroom down, plus two full kitchens, this home is in-law suite capable and perfect for multi-generational living. Inside, you'll find engineered hardwood floors throughout the main level and radiant in-floor heating in both the kitchen and main bathroom for ultimate comfort. The primary ensuite was tastefully renovated in 2022, and a new furnace was installed in 2021 for efficiency and peace of mind. Step out from the lower level to your private backyard oasis, featuring a gorgeous inground heated pool with a waterfall with a newer pool liner (2021) and a newer pool heater (2022) surrounded by lush, professional landscaping. Additional upgrades include a Primary ensuite upgrade (2022), newer windows, patio doors, and front entry (2018) and a freshly renovated garage (2024). But wait there is more! A massive 28' x 38' heated workshop is the ultimate bonus, complete with radiant in-floor heating, forced air heat, and a large 11' x 16' overhead door perfect for hobbyists, car enthusiasts, or entrepreneurs. If you're looking for a home that blends functionality, luxury, and peaceful country charm this is it. Don't miss your chance to own this Oro-medonte gem! (id:50787)
Exp Realty
1664 Moyer Avenue
Innisfil (Alcona), Ontario
Welcome To This Majestic Custom Made House Located In Alcona, Across From Big Cedar Golf Club And Walking Distance To Lake Simcoe, Parks And 7 Minutes Drive To Friday Harbour Resort. With An Open Concept Design Where Spaces For Living, Cooking And Enjoying Food All Merge Together, This Stunning Home Boasts 4+1 Large Bedrooms, 5 Bathrooms With Quartz Countertops, Finished Basement, And A Total Living Space Of Approx. 3,600 Sqft. You Are Greeted With An Inviting Entrance That Has Double Closets And Ceramic Tiles. The Main Level Features 9 Feet Ceilings, Pot lights, Hardwood Floor, Quartz Countertop And 6 Burners Gas Stove In The Kitchen, Fireplace In Living And W/O To The Deck. Primary Bedroom Has A Soaring 12Feet Ceilings With Huge windows, Large Walk-in Closet And 4 Pcs Spa Inspired Bathroom. Laundry Room Includes Upper And Lower Cabinets, Large Quartz Countertop With Sink And Glass Back splash. Basement Has 9 Feet Ceilings And Includes Recreation Room, Bedroom With W/I Closet, Large Window Above The Ground And 3-Piece Bathroom. Large Backyard With Green Space, An Amazing Oversized Stone Patio Pith Fire Pit, A Large Deck And gazebo. Can You Imagine Your Weekend With A Backyard Space Like This? (id:50787)
Homelife Frontier Realty Inc.
10327 Woodbine Avenue
Markham (Cathedraltown), Ontario
This 2 Storey freehold townhome with 3-bedroom & 3-bathroom, is located in the desirable Cathedraltown community. With ample parking, direct garage access and a smart, functional layout, the home is designed for everyday living. This house features hardwood flooring througout, a modern open-concept kitchen with large granite countertop, stainless steel appliances, backsplash, under-cabinet valence lighting, and a butlers servery. An oak staircase with iron picket railing leads to three bedrooms, including an extra-large primary suite with walk-in closet and an upgraded ensuite completed with glass shower and rain head. The rear-positioned garage allows for a more efficient, squared-off interior layout that maximizes living space. The interlock stone patio in the backyard adds usable outdoor space. Located just seconds from Highway 404 and close to top schools: Richmond Green Secondary School, St. Augustine Catholic High School, and Nokiidaa Public School. (id:50787)
RE/MAX Excel Realty Ltd.
510 - 100 Eagle Rock Way
Vaughan, Ontario
Welcome to GO2 condo. Adjacent to Maple GO station. 3 years new building. Major highways closeby. Schools, Shopping, Dining, parks and entertainment are in walking distance. Building amenities include guest suite, concierge, party room, rooftop terrace, dog wash, fitness centre and more. Visitors parking. Elegant 1 bed, 1 bath with balcony and floor to ceiling windows. This unit has south exposure. Includes parking and locker. Smooth 9ft cealing, S/S appliances, Front load washer and dryer. Stone countertop. (id:50787)
Century 21 People's Choice Realty Inc.
2011 - 7890 Bathurst Street
Vaughan (Beverley Glen), Ontario
9 ft Ceiling, Modern Kitchen with Granite Countertop. Close To All Amenities Including Walmart, Promenade Mall, Public Transportation, Easy Access To Hwy 7 And 407. S/S Fridge, Stove, Dishwasher, Microwave, Washer And Dryer. 1 Parking Spot Included. (id:50787)
Intercity Realty Inc.
319e - 8868 Yonge Street
Richmond Hill (South Richvale), Ontario
Famous Westwood Garden Condo in Richmond Hill Area. Beautiful and Spacious Unit * 2 Bedrooms Plus Den with 2 x4 Bathrooms* Modern Kitchen Open Concept * Living & Dining Area Combined. Primary Bedroom with 4 pcs ensuite* 2nd Bedroom walkout to Balacony* Liminate Flooring Thru-out. 24 Hours Concierge Service* Enjoy the ,building Amenities* Excellent Location in the Prime Area close to Shopping Mall, Restaurant, Parks & York Transit. (id:50787)
RE/MAX Crossroads Realty Inc.
57 Vineyard Court
Vaughan (East Woodbridge), Ontario
Welcome to this clean and gleaming well-designed family home nestled on a rarely offered court in the highly sought-after and peaceful neighborhood of East Woodbridge. Lovingly owned and meticulously maintained by the original owners this is a first-time-to-market gem. With exceptional curb appeal and a functional flowing layout this home offers everything a growing family could desire. Upon entering you are greeted by its spacious entrance, parquet and hardwood flooring and an abundance of natural light flowing through the large principal rooms and bedrooms. The spacious formal living and dining rooms are perfect for hosting guests while the cozy family room with a gas fireplace offers a warm inviting space to unwind or entertain. The open-concept recreation room, complete with two large cantinas, provides plenty of room for relaxation and gatherings. The chef's kitchen is generously sized featuring ample cabinetry, counter space and a spacious family size breakfast area with a convenient walkout to the south-facing backyard. Second level offers an open lounge/reading area providing a peaceful retreat while four large bedrooms ensuring comfort for all. Additional features include a wood burning fireplace in the lower floor living area, a double garage with access to the main floor laundry room and a separate service staircase leading to a potential basement apartment, 4 bedrooms and 4 baths. The impeccable landscaping and beautiful perennial gardens complete the outdoor oasis. Located with easy access to Highway 407, 400, 401, and 427, this home is easy access to the schools, parks, subway stations, hospital, airport and vibrant local amenities, including trendy cafes, boutiques, restaurants, shopping malls, and recreational programs for children. This rare opportunity wont last long - dont miss your chance to own this exceptional home in one of East Woodbridge's most desirable locations! (id:50787)
RE/MAX Premier Inc.
199 Kelso Crescent
Vaughan (Maple), Ontario
Updated from top to bottom inside and out including front door, garage door, sliding glass doors, windows, furnace, kitchen. Spacious 1,374 sq ft as per MPAC plus 437 sq ft above grade finished lower level. Access to lower level from garage and from rear sliding glass door walkout. Fabulous unit in a prime Vaughan location. Easy access to new Cortellucci Hospital, Canada's Wonderland, Hwy 400, Vaughan Mills Shopping Centre, Vaughan Metropolitan Centre, Go Station. (id:50787)
Sutton Group-Admiral Realty Inc.
738 Leslie Valley Drive
Newmarket (Huron Heights-Leslie Valley), Ontario
Dont miss this rare opportunity to land this masterpiece in one of Newmarket's most desirable neighbourhoods. Enjoy lounging by the pool in this private, tranquil setting surrounded by mature trees. Thousands spent on a heated concrete drive, walkway & garage floor. Room for a mother-in-law with 5 spacious bedrooms & a huge 2nd floor laundry. Loaded with tasteful hardwood & laminate flooring, replaced & upgraded windows, shingles, siding, sliding door, beautifully renovated bathroom, extensive interlock patio, garage door replaced & backs onto treed greenbelt. There's a dog shower in mud room and hair salon room in the basement with a sink that could easily become a bedroom. You will not be disappointed. (id:50787)
Coldwell Banker The Real Estate Centre
131 East 42nd Street
Hamilton, Ontario
Welcome to this meticulously maintained and freshly painted gem, nestled in a fantastic neighbourhood close to all amenities! Step inside and be greeted by an abundance of natural light streaming through the large front window, illuminating the spacious living room. The main floor boasts a bright kitchen, dining room, beautiful and modern 4-pc bathroom, and a main floor bedroom. Upstairs, you’ll find two more spacious bedrooms, offering plenty of room for family or guests. The full basement includes another 4-pc bath, bedroom, and a large family room area, ideal for relaxing or hosting gatherings. A separate side door entrance makes this lower level very appealing for an in-law suite. Outside, the property truly shines with a large out-building, perfect for extra storage, a workshop, or a hobby space. The extra-deep, 1.5-car garage provides even more storage options and secure parking. Pride of ownership is evident throughout this clean and well-cared-for home, making it a must-see for those seeking both comfort and convenience. (id:50787)
RE/MAX Escarpment Realty Inc.
616 - 30 Meadowglen Place
Toronto (Woburn), Ontario
1255 sqft(646 SQFT INTERIOR+ 609 SQFT TERRACE)+ 116 SQFT BALCONY, One of the kind Unit with Hugh terrace & Balcony. It's rare opportunity to buy unit with that bigger outside space to enjoy summer like detach home backyard. Enjoy open air and beautiful View from 6th floor Terrace. Open concept Modern Kitchen with backsplash and granit countertop. Living area with Hugh window overlooking balcony and outside view. Excellent Location, walk to all amenities, 401 within 5 minutes drive. Steps to schools, shopping & transit, plus just minutes from Scarborough Town Centre & U of T Scarborough. State of the art amenities include Fitness Room with Yoga area, Multi purpose room Sith demonstration kitchen. Private dinning room, celebrity kitchen overlooking spacious party room, convenient guest suites, Hollywood-style private theatre, Professionally Landscaped podium rooftop with outdoor pool and sun tanning area, private outdoor dinning and BBQ areas, numerous comfortable lounge and seating area, custom outdoor fireplace feature, adjacent change room and showers.Underground Parking and Locker. (id:50787)
Cityscape Real Estate Ltd.
719 Keates Avenue
Oshawa (Donevan), Ontario
Welcome to 719 Keates Ave, located in the desirable Donevan neighborhood of Oshawa.This property presents a unique opportunity for DIY'er, handymen, or investors. It is being sold "as-is, where-is." It offers incredible potential. The home will require some minor repairs and renovations.Incredible Eat In Kitchen That Seats 12 Overlooking Family Room With Walkout To Covered Deck.The Master Bedroom Is Huge Complete With Double Door Entry & 5 Piece Ensuite.Central Air, Central Vac, Huge Wine Cellar 18X15, Separate Side Entry, Inlaw Potential, Garage Access, Finished Basement, Garden Shed, Mature Trees, Interlock Front Entrance, Parking For 6Cars, Oak Staircase. Buyer and Co-operating agent to verify all details and equipment. Seller does not guarantee the accuracy and or equipment function.**No Pre-emptive Offers** All offers will be reviewed on Wednesday, May 28th at 3 pm please register by 2 PM to aman.kapoor1@century21.ca. (id:50787)
Century 21 Empire Realty Inc
89 Fishery Road
Toronto (Highland Creek), Ontario
Modern, elegant, and eye-catching, this corner home stands out in every way. Located in the Highland Creek community, its within walking distance of the UOFT and Centennial College, close to gyms like the Pan Am Centre, offers catwalks to local primary schools, TTC access, and the nearby Toronto Public Library. Newly installed wider front door, double-sized garage door, updated outdoor lighting, and a spacious 4-car driveway, the exterior sets the tone for whats inside. Step in to discover a brand-new kitchen featuring sleek quartz countertops, a stylish backsplash, and new stainless-steel appl (excluding the white washer and dryer). The main floor also features a renovated powder room, a new staircase with refinished railing pickets, and elegant 24" x 24" tile flooring that flows seamlessly with new engineering hardwood in the living, dining, and family room. Every room is enhanced with upgrades, including LED lighting in the bedrooms, pot lights in the living, Kitchen and family rooms, and a chic chandelier in the dining room. Theres newly installed zebra blinds on every window and the house has been freshly painted from top to bottom (bsmt included), a clean, modern look. The finished bsmt includes three bedrooms, two full washrooms, a kitchen, new vinyl flooring (excluding the kitchen and hallway), a separate entrance, and its own washer and dryer. Windows replaced in 2019, Shingles replaced 2019 and AC in 2022.This home is move-in ready with lasting value with a total finished area of approx 2,600 sqft. This home offer a potential rental bsmt apartment with a separate side entrance. Access from Fishery Rd to Ellesmere Rd, Plaza (corner of Morris and Ellesmere). This is the perfect family home offering luxury, privacy and an unbeatable location. (id:50787)
RE/MAX Ace Realty Inc.

