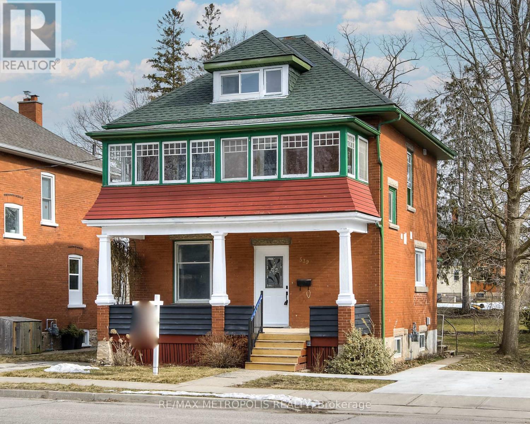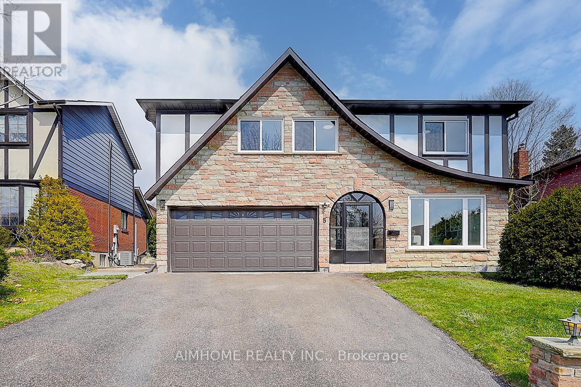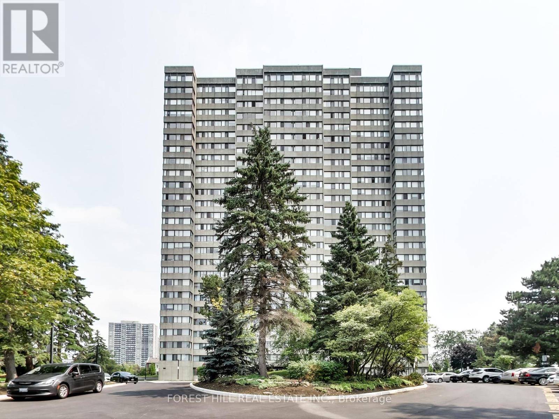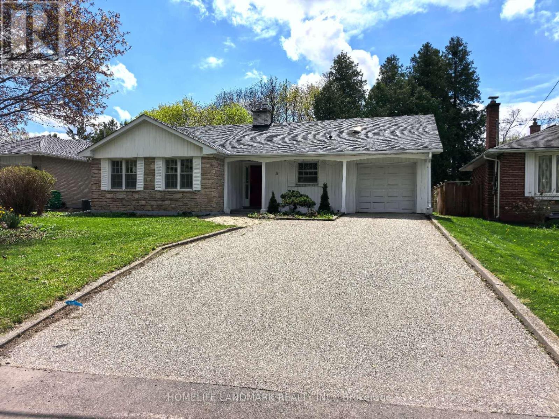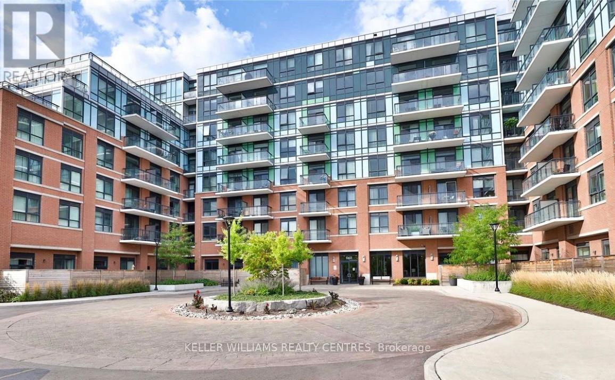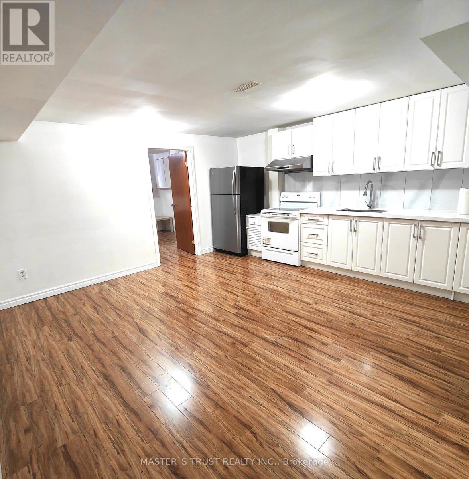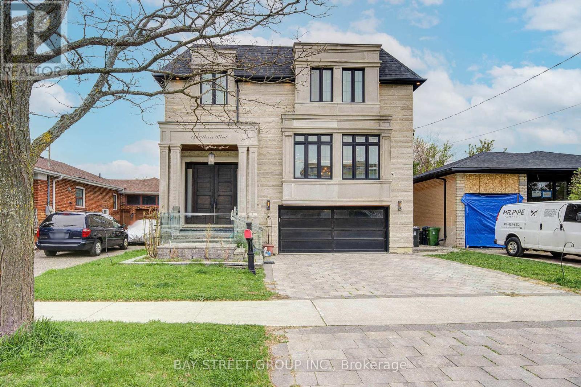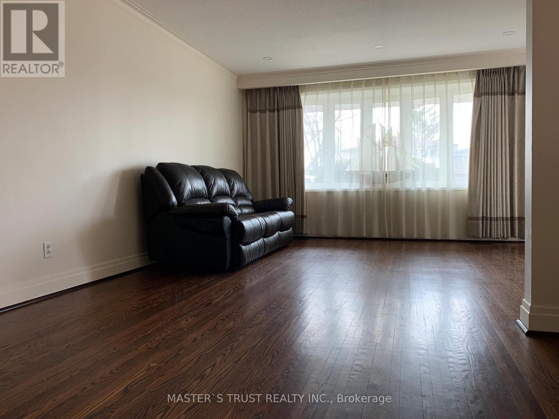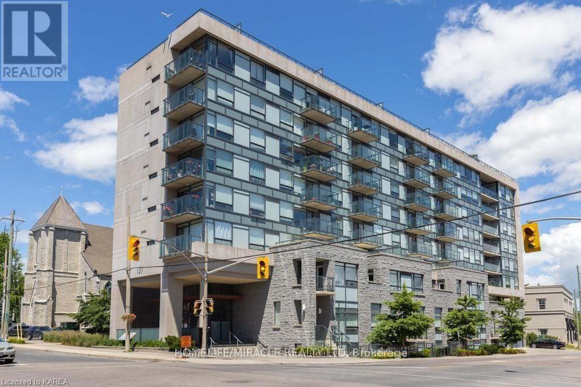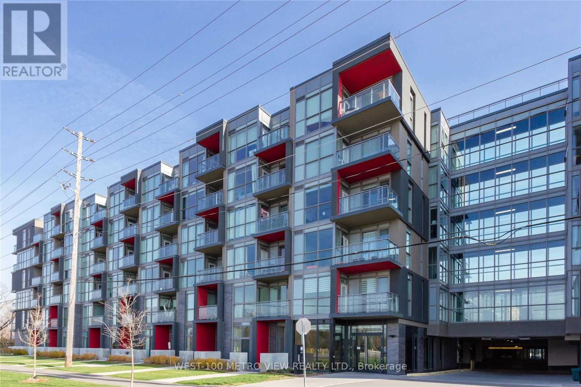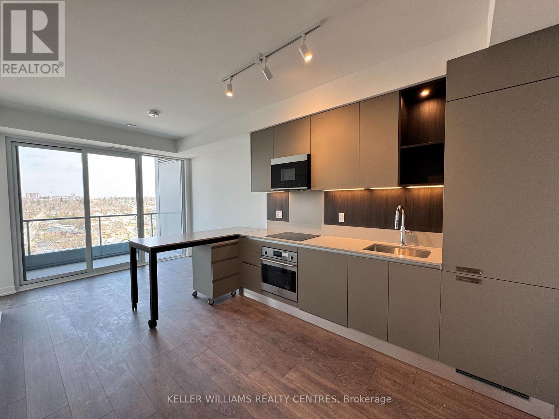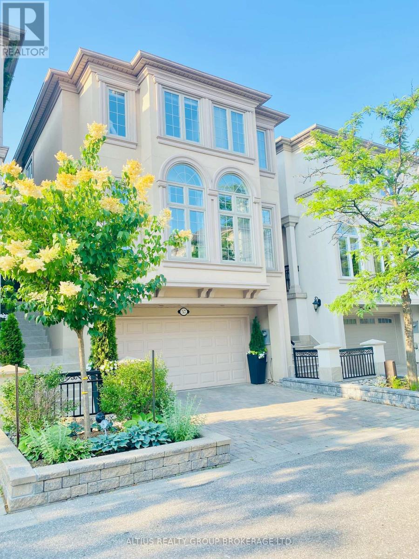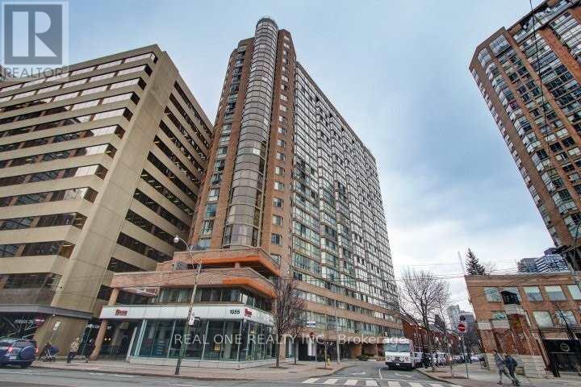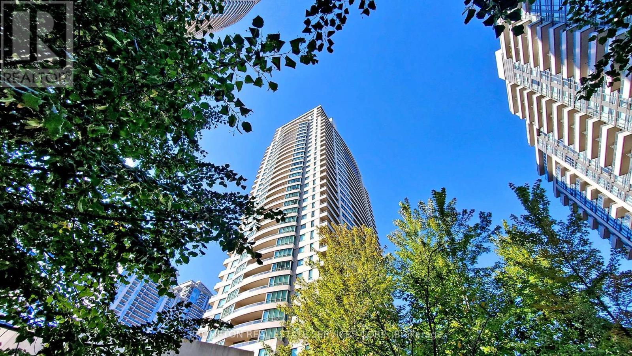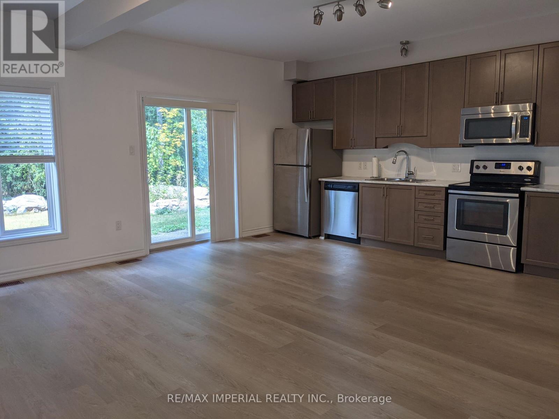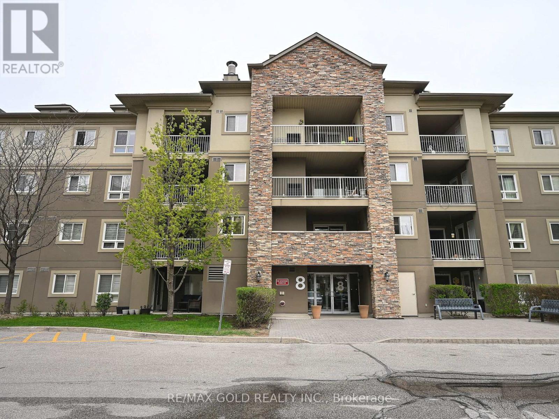19 Lidstone Street
Cambridge, Ontario
Brand new, never lived in 3-bedroom townhouse in Cambridge. This 2-storey home offers over 2,000 sq. ft. of living space, featuring a modern kitchen with quartz countertops and stainless steel appliances, spacious living and dining areas, and a large primary bedroom with a walk-in closet and 4-piece ensuite. Convenient upper-level laundry, attached garage, and three total parking spaces. Located near Dundas St and Attwater Dr with easy access to local amenities. Available for immediate lease. (id:50787)
RE/MAX Real Estate Centre Inc.
539 Moore Street
Cambridge, Ontario
Welcome to 539 Moore St. Situated on a deep 148' lot in one of Cambridge's most sought-after neighborhoods South Preston this spacious 2.5-storey home offers over 2,000 sq ft of finished living space and a separate basement entrance. The main floor features a functional layout with a modern kitchen complete with quartz countertops, pot lights, porcelain tile, and vinyl flooring, as well as a convenient 3-piece bath. The rear addition provides a bright and versatile space ideal for a home office or reading nook. Upstairs, you'll find three generously sized bedrooms, a full 4-piece bathroom, and access to a covered balcony perfect for relaxing. The finished attic with 2-piece bath and cozy carpeting offers a flexible space for a kids playroom, hobby room, or quiet retreat. The basement includes a one-bedroom in-law suite with walk-out access to the yard, providing great potential as a mortgage helper. With a prime location and plenty of room to grow, this home is a fantastic opportunity in South Preston. Photos used in the MLS listing were taken previously. (id:50787)
RE/MAX Metropolis Realty
Lower - 2435 Callum Avenue
Mississauga (Cooksville), Ontario
Welcome to this lovely 2-bedroom unit nestled in the highly desirable Cooksville neighborhood of Mississauga. Boasting a spacious two-level backsplit layout, this home offers ample living space with the added benefit of a private, separate entrance. Highlights include sleek laminate flooring throughout the living room and bedrooms, fresh paint, newly installed pot lights, and a beautifully updated 4-piece bathroom. Ideally located in the heart of Mississauga, this property provides unparalleled convenience, with proximity to Huron Park Recreation Centre, shopping destinations, Trillium Hospital, top-rated schools (Mary Fix Catholic School and Cashmere Avenue Public School), Cooksville GO Station, the scenic Credit River, parks, and quick access to major highways (403, 427, 407, 401, QEW). Whether you're a young family, a couple, or looking to downsize, this peaceful and prestigious neighborhood offers the perfect setting for your next chapter. Don't miss the chance to make this lovely home your own! - This partially furnished unit comes complete with a dedicated parking spot, a private ensuite laundry area, and an additional storage room for your convenience. Enjoy the added benefits of complimentary Wi-Fi and all utilities included. (id:50787)
Ipro Realty Ltd.
7b Iroquois Avenue
Mississauga (Port Credit), Ontario
Welcome to luxury living in the coveted Port Credit neighbourhood! This beautifully crafted custom built semi-detached residence offers residents over 3,000 SF of total living space w/ sought-after high-end finishes & a modern design. For the most discerning of buyers, this superb location enables a top-tier lifestyle w/ renowned waterfront parks, premier recreational facilities including Mississauga's Golf & Country Club, Port Credit's Harbour Marina, trendy restaurants & top-rated private schools like Mentor College just a few steps away. The interior immediately captivates w/ an open to above foyer adorned w/ a geometric feature wall, pot lights & a glistening chandelier. Embracing connectivity and togetherness, the open concept layout creates a fluid flow of space between the prodigious living & dining areas and connects to the serene backyard oasis designed w/ a large built-in wooden gazebo, stone interlocking & bordered by meticulously landscaped gardens. Inside, entertain loved ones in your very own chef's gourmet kitchen offering Wolf and Subzero appliances, elegant quartz countertops, lacquered cabinetry & an oversize centre island perfect for gathering around. The family room is just as grande, anchored w/ a floor to ceiling linear electric fireplace & a wine feature wall. Ascend above and into the Owners sanctuary designed w/ a walk-in closet & a 5pc ensuite elevated to deliver a spa-like experience w/ glass rainfall shower, a soaker tub & a double sink vanity w/ LED mirrors. 3 well-appointed bedrooms exist down the hall with their own mesmerizing design details that share a 4pc bathroom. Adding to this home's allure, the lower level provides a multi-purpose recreational room to gather in & boasts a beautiful 3pc bathroom, the laundry room, and a cantina w/ storage. An absolute must see w/ an abundance of storage space & built-in storage solutions at every turn. No details spared in this one of a kind semi-detached residence that is priced like no other! (id:50787)
Sam Mcdadi Real Estate Inc.
33 Giraffe Avenue
Brampton (Sandringham-Wellington), Ontario
Welcome To 33 Giraffe Avenue, This Beautiful Semi-Detached Home Will Bring Your Search To A Screeching Halt! With A Fantastic Layout, & 3 Spacious Bedrooms, This Is The One You've Been Looking For! Featuring An Abundance Of Upgrades! Spacious Driveway With Concrete Parking Pad & Interlocking Stretches All The Way To Backyard Entrance. Upgraded Glass Door Entry To A Fantastic Layout With Plenty Of Natural Light Flooding The Interior. Main Floor Features A Surreal Living Room With A Grand Ceiling, Triple Windows, & Pot Lights. The Upgraded Gourmet Kitchen Is A Chef's Delight! Featuring Stainless Steel Appliances, Upgraded Sink, Quartz Countertops, Windowed Cabinets, Gas Burner Stove, & A Kitchen Island Which Can Also Be Used As A Breakfast Bar. Walk Out To The 10 x 16 Foot Deck From The Eat In- Kitchen. Conveniently Located Garage Access Through The Home. Upgraded Flooring On The Main & Second Floor - This Home Features A Completely Carpet Free Interior! Separate Upgraded Laundry On The Main Floor! Ascend To The Second Floor To Be Greeted By The Master Bedroom With A 4 Piece Ensuite & Walk In Closet. Remaining Bedrooms Are Generously Sized & Share A Washroom, Totalling To 2 Full Washrooms On The Second Floor. All 3 Bedrooms Are Equipped With Large Windows & Closets, For Plenty Of Natural Light & Storage Space. Fully Finished Basement With Separate Entrance, Kitchen, Full 3 Piece Washroom, Separate Laundry, & Plenty Of Storage Space. Endless Potential From The Basement, Which Can Be Used For Personal Use Or To Generate Rental Income. Step Into The Backyard To Be Greeted By Your Own Personal Getaway - The Perfect Place For Family Gatherings, BBQs, Kids To Play, Etc. Oversized Lot With Side Entrance. The Combination Of Living Space, Layout, & Location Truly Make This The One To Call Home! Location Location Location! Situated In A Fantastic Family Neighbourhood, Minutes From Brampton Civic Hospital, Highway 410, Stores, Trinity Commons, Shopping, Schools & Much More. (id:50787)
Executive Real Estate Services Ltd.
4 Longwater Chase
Markham (Unionville), Ontario
Your home search is over! Welcome to 4 Longwater Chase in the Bridle Trail Community in Unionville, one of the most sought-after pockets in Markham. Fully renovated from top to bottom, featuring a huge open concept gourmet kitchen w/ granite countertops. Large windows on the main floor bringing in tons of natural light throughout the entire day. All windows in the house reinforced with anti-theft 3M glass protection. 3 Large bedrooms, primary bedroom with spa-like ensuite bath. Newly finished basement with full bedroom and 3 piece bath. Backyard is an entertainer's dream, with a newly built deck, and gas line, perfect for BBQs in the Summer. Professionally landscaped front and back. Mature trees around the home offering tons of privacy. Newer roof (2019), furnace (2017), owned HWT (2019), additional attic insulation (2018), 11 lawn sprinklers around the house with automatic control timer (2019). Walk To Main Street, Toogood Pond, Shops And Restaurants. High Ranking Schools (Unionville PS, Bill Crothers SS, Markville SS, St. Augustine), Close to Village Grocer, Markville Mall, Go Station, Transit, Library, Art Gallery, Crosby Memorial Community Centre. **Feng Shui Certified By Master Paul Ng** *2 Wealth Centres, Good Energy For Health Relations & Studies.* (id:50787)
Century 21 Leading Edge Realty Inc.
5 O'shea Crescent
Toronto (Don Valley Village), Ontario
This exquisite two storage home is a gem in Don Valley Village---4 large bedrooms--4 Bathrooms and one Separate Entrance Fully Finished 2 bedroom basement suites, with Sauna room. Big lot nearly 65 feet wide rear side. Easy access to Top Private Schools, Subways, 401,404, Seneca and Fairview Shopping Mall. Supermarkets and restaurants are steps away. (id:50787)
Aimhome Realty Inc.
305 - 133 Torresdale Avenue
Toronto (Westminster-Branson), Ontario
WELCOME TO THIS BEAUTIFUL AND SPACIOUS TWO BEDROOM CONDO BOASTING WITH PICTURESQUE WEST EXPOSURE VIEWS OVERLOOKING G ROSS LORD PARK, REMODELED LIVING ROOM/DEN COMBO,2 BEDROOMS, HUGE ENSUITE LOCKER,BATHROOM WITH GLASS SLIDING DOOR ENCLOSURE. WONDERFUL AMENITIES INCLUDE OUTDOOR POOL, GYM, SAUNA, PARTY/MEETING, ROOM, CONCIERGE, VISITOR PARKING. BUS STOP NEXT TO THE BLDG, SHORT RIDE TO FINCH SUBWAY,EXCELLENT SCHOOLS, PLAZAS,REC.CENTRE WITH MAGNIFICENT INDOOR POOL **EXTRAS** ALL APPLIANCES, ALL ELF'S, ALL WINDOW COVERINGS, ALL UTILITIES INCLUDED IN THE MAINTENANCE FEES, PARKING (id:50787)
Forest Hill Real Estate Inc.
20 Ladywood Drive
Toronto (Thistletown-Beaumonde Heights), Ontario
Located in a quiet, family-friendly enclave of Thistletown, this beautifully upgraded detached home is a true hidden gem. With over $200,000 in top-to-bottom renovations, this property showcases impeccable modern design and quality finishes throughout. Highlights include: Engineered hardwood flooring on main floor and vinyl floor in basement, many potlights, A bright, open-concept kitchen featuring brand-new stainless steel appliances, custom cabinetry, and a large center island. Three spacious bedrooms on the main floor plus a fully finished basement with an additional bedroom above ground. Three fully renovated washrooms with contemporary fixtures and finishes. The separate side entrance leads to a newly finished lower level, complete with a second kitchen and a 3-piece bathroom ideal for an in-law suite or potential rental income. Situated in one of Etobicokes most sought-after greenbelt communities, this home is surrounded by mature trees, parks, and top-tier amenities, with convenient access to major highways and the city core. Do not miss your opportunity to own this exceptional 5-star home! (id:50787)
Homelife New World Realty Inc.
1562 Leger Way
Milton (Fo Ford), Ontario
Welcome to this spacious and beautifully designed detached home located in the highly sought-after Ford community. Boasting a double garage 5 bedrooms 4 bathrooms and approximately 2870 square feet of above-ground. Hardwood flooring On the main & second floors. gas fireplace, upgraded lighting, Stylish kitchen with premium stainless steel appliances, fully fenced backyard for your privacy and enjoyment. many more upgrades. a Separate Entrance, the Primary master bedroom offers a huge walk-in closet and a luxurious 5-piece ensuite bathroom. Semi-Ensuite between 2nd & 3rd Bedrooms, Semi-Ensuite between Bedroom 4 & 5. Steps To Schools, Parks, Shopping, Hwy, Go Station. (id:50787)
Master's Trust Realty Inc.
73 Pearen Lane
Barrie, Ontario
Brand new, modern Concept, three-story modern townhome living in Barrie south, with easy access to Highway 400. Designed with comfort and functionality in mind, this home features an open-concept floor plan that effortlessly connects the kitchen, dining area, and Great Roomcreating a warm and cohesive living space. Expansive windows and multiple walk-out balconies bring in plenty of natural light, adding to the home's bright and airy feel. This beautifully appointed 3-bedroom, 3-bath home boasts 9-foot ceilings on both the ground and main levels, creating a sense of openness and sophistication. Elegant finishes and a soft, neutral color palette provide a timeless backdrop that suits any décor.The spacious kitchen is thoughtfully designed with abundant cabinetry, generous counter space, and a large central islandperfect for meal preparation, entertaining, or casual dining. The oversized Great Room offers a comfortable and versatile space, ideal for hosting gatherings or enjoying quiet evenings at home. (id:50787)
Right At Home Realty
98 - 370d Red Maple Road
Richmond Hill (Langstaff), Ontario
Modern Style 3 Bedroom Townhome At High Demand Location In The Heart Of Richmond Hill. One Of The Best Layout In The Complex. 1,532 Sqft Interior Plus 148 Sqft Rooftop Terrace. Upgrades Include Washroom On Ground Floor And Kitchen Backsplash. Family Room On Second Floor Can Be Used As Office, Entertainment Area, Or Can Be Converted Into Another Bedroom. Conveniently Located Within Walking Distance To Yonge St, Hillcrest Mall, And Nearby Shopping Plazas. Close To Viva Transit Hub, YRT, Langstaff GO Station, And Community Centers, With Easy Access To Highways 404 And 407. Top School Zones *** St. Robert Catholic High School (10/10) (id:50787)
Sutton Group-Admiral Realty Inc.
11 Drakefield Rd Drakefield Road
Markham (Bullock), Ontario
Pride Of Ownership!!! Well-Maintained Detached Charming 3Brds Bungalow, Backing Onto Ravine, Steps To Milne Dam Conservation Area. Hardwood Floor Thru-Out, Spacious Living Rm W/ Gas Fireplace. Dining Rm W/O To Backyard. Unlimited Potential. Top Ranked Schools, St. Patrick, Roy H. Crosby, Markville S/S. A Short Walk To Schools, Markville Shopping Centre, Library, Rec Centre. Quick Access To 407, Highway 7, Go Train. (id:50787)
Homelife Landmark Realty Inc.
98 - 370d Red Maple Road
Richmond Hill (Langstaff), Ontario
Modern Style 3 Bedroom Townhome At High Demand Location In The Heart Of Richmond Hill. One Of The Best Layout In The Complex. 1,532 Sqft Interior Plus 148 Sqft Rooftop Terrace. Upgrades Include Washroom On Ground Floor And Kitchen Backsplash. Family Room On Second Floor Can Be Used As Office, Entertainment Area, Or Can Be Converted Into Another Bedroom. Conveniently Located Within Walking Distance To Yonge St, Hillcrest Mall, And Nearby Shopping Plazas. Close To Viva Transit Hub, YRT, Langstaff GO Station, And Community Centers, With Easy Access To Highways 404 And 407. Top School Zones *** St. Robert Catholic High School (10/10) (id:50787)
Sutton Group-Admiral Realty Inc.
102 - 11611 Yonge Street
Richmond Hill (Jefferson), Ontario
Welcome to the luxurious one-bedroom unit with a spacious (over 3m x 7m) terrace at Bristol Condo! This stunning residence boasts a bedroom with walk-in closet, a large bathroom with lots of storage space, impressive 10ft ceilings, and laminate floors. Located on the first floor next to the concierge/security you are safe, avoid all the condo's elevator traffic, and have easy access to the outdoors. With the terrace, you have exclusive rights to have a barbeque outside. Enjoy the convenience of an ensuite washer and dryer, kitchen LED valance lighting, upgraded kitchen appliances, and granite counters. Included furnishings like a sleek TV wall unit in the living/dining room, a cosy bed, curtains, and designer light fixtures to elevate the living experience. Close to stores, public transit and schools, minutes to Hwy 404. Don't miss the opportunity to make this sophisticated space your new home. (id:50787)
Keller Williams Realty Centres
604 - 255 Village Green Square
Toronto (Agincourt South-Malvern West), Ontario
Luxury Avani Condo By Tridel, Excellent Layout 1 Bedroom Plus Den, Master Bedroom With Walk-In Closet, Den Can Be Used As 2nd Bedroom. Modern Kitchen With Granite Counter Top, Built-In Stainless Steel Appliances. Luxury Amenities: Gym, Yoga, Party Room, Guest Suite, 24 Hours Concierge, Onsite Property Management. Great Location, Close to TTC, Scarborough Town Centre, Kennedy Commons, Hwy 401, Shops on Kennedy, Parks, Schools, and Much More. (id:50787)
Aimhome Realty Inc.
185 Simpson Avenue
Toronto (North Riverdale), Ontario
Rare find all Inclusive unit. Spacious and sunfilled. 8' ceiling throughout. Tucked away on a small street in North Riverdale neighborhood. Quiet yet convenient. Steps to cafe, eateries, groceries and the famous Riverdale parks. Large ensuite laundry room. Updated kitchen. Storage space under the stairs. Hydro, water & heating all included. (id:50787)
Master's Trust Realty Inc.
149 Alexis Boulevard
Toronto (Clanton Park), Ontario
Welcome to your new home! This exceptional newly custom-built mansion (2019) presents unparalleled elegance and luxury. Sits on a prestigious 44 x 161 ft premium lot. Nestled in a highly sought-after cul de sac in Clanton Park neighbourhood. Boasting over 5,332 SQF luxurious living spaces(4,020SF in Main & 2nd) with soaring ceilings: over 14 ft in the grand entrance foyer, 9.5ft on the main floor, extremely rare 12 ft in the finished W-A-L-K-O-U-T basement. Stone front and 9-feet grand double door offers impressive curb appeal. The gourmet kitchen boasts premium countertops, backsplash, custom cabinetry & Wolf appliances. A bright and spacious home office on the main floor. Each of the four bedrooms has its own ensuite. Spa-inspired bathrooms showcase lavish details and premium fixtures. Natural light floods the interiors all day along through expansive windows and THREE stunning SKYLIGHTS. House also equipped with FOUR high end GAS FIREPLACES that offer your family endless warmth and cozyness. The finished walkout basement features 12-feet soaring ceiling, additional bedroom, bathroom, and a versatile recreation area. Prime location: steps from public transit and plazas, walking distance to schools, Earl Bales Park, trails, and the community centre. Conveniently close to Hwy 401, Yorkdale Shopping Centre, Don Valley Golf Course, top private schools, and within the boundary of the highly ranked William Lyon Mackenzie CI (renowned MaCS program). This property delivers luxury, functionality, and a Prime location all in one. A Must See! (id:50787)
Bay Street Group Inc.
3509 - 5 Defries Street
Toronto (Regent Park), Ontario
Where Contemporary Design Meets Urban Living. Enjoy Stunning Views from a High-Floor Unit with Floor-to-Ceiling Windows, 9' Smooth Ceilings, and Wide Plank Laminate Flooring Throughout. The Smart Layout Maximizes Every Inch of Space. Take Advantage of Premium Amenities, Including a Rooftop Lounge & Pool, Co-Working Spaces, Fitness Studio, and a Kids Play Area. Ideally Located Near Regent Park, Corktown, and Green Spaces, With Minutes to Streetcars, Gardiner, DVP, Lakeshore, and More. One Locker Included. (id:50787)
Hc Realty Group Inc.
2906 - 28 Freeland Street
Toronto (Waterfront Communities), Ontario
Certainly! Here's a more elegant and polished version of your description:Experience the allure of downtown Toronto with this must-see residence! This beautifully designed open-concept one-bedroom plus den offers an abundance of natural light throughout the entire space, featuring expansive floor-to-ceiling windows that create a bright and welcoming atmosphere. The generously sized bedroom and living area provide perfect comfort and functionality. Located just steps from the waterfront, Union Station, supermarkets, and major highways, this exceptional unit combines convenience with modern elegance. Dont miss the opportunity to make this remarkable condo your new home! (id:50787)
Avion Realty Inc.
1505 - 238 Simcoe Street
Toronto (Kensington-Chinatown), Ontario
Stylish 1-Bedroom Condo for Rent at Artists' Alley in Downtown Toronto - Locker Included! Live in the heart of Toronto's most vibrant downtown district! This bright and modern 1-bed, 1-bath condo at Artists' Alley offers unbeatable convenience, located just steps from OCAD University, University Avenue, and St. Patrick Subway Station. Partially furnished and move-in ready. Book your viewing today! Key Features: Prime location with Walk Score 100, Transit Score 100, and Bike Score 98. Only 3-minute walk to OCAD, 13 minutes to University of Toronto. Surrounded by hospitals, the Financial District, and Eaton Centre. South-facing unit with 506 sq. ft. of interior space + private balcony. Modern kitchen with stainless steel and Build-in appliances and stone countertops. In-suite white washer and dryer. Partially furnished for added convenience. Building Amenities: Elegant lobby with 24/7 concierge, Fully equipped gym & yoga studio, Party room and outdoor terrace with BBQs. Enjoy the best of downtown living! Contact us now to schedule a viewing! Tenant only pays Hydro and Water among all utilities. (id:50787)
RE/MAX Realtron Jim Mo Realty
Main - 222 Finch Avenue E
Toronto (Newtonbrook East), Ontario
Excellent Location, Potential of Commercial & Residential, Newly Renovated, Spacious 3 bedroom Bungalow with Possibility of 4 bedrooms, In-suite Laundry, Quartz Countertop, Bus stop at front Door, Step to Yonge St, Bayview Ave, Finch Subway station, Viva, GO Bus, Minutes To Hwy 401, Easy access to University of Toronto, Seneca College, York University, Toronto Metropolitan University, OCAD, George Brown College, Downtown Toronto, Catchment of High Ranking Schools (Finch PS, Cummer Valley MS, Earl Haig SS), Welcome To New Comers And International Students Under Conditions, No Pet No Smoking! Can be used as an office or commercial unit under conditions! (id:50787)
Aimhome Realty Inc.
605 - 50 O'neill Road
Toronto (Banbury-Don Mills), Ontario
Do Not Miss Your Chance To Move Into This Much Anticipated Signature Condo Residence Right Above CF Shops @ Don Mills. High-End Features & Finishes. 934 SqFt. Real Spacious, Practical Layout, No Wasted Space. 9Ft Ceilings, Floor To Ceiling Windows With Sun-Filled. Laminate Flooring Throughout The Entire Unit. Open Concept Gourmet Kitchen With Granite Countertop, Tile Backsplash & B/I S/S Integrated Sophisticated Appliances. All Good-Sized Bedrooms Come With Ceiling Lights. The Master Bedroom Features W/I Closet, While The 2nd Bedroom Offers Mirrored Sliding Closet Doors. 2 Contemporary Full Bathrooms. Unbeatable Comprehensive Building Amenities. Coveted Location, All Amenities Available Within Walking Distance, Too Many To List! Easy Access To Hwys & So Much More! It Will Make Your Life Enjoyable & Convenient! A Must See! You Will Fall In Love With This Home! ***EXTRAS*** Everything Is Brand New! Huge Wraparound Balcony With Unobstructed CN Tower View! 1 Parking & 1 Locker Included! (id:50787)
Hc Realty Group Inc.
112 Plewes Drive
Collingwood, Ontario
Welcome to this Upgraded 4-bedroom, 2.5-bathroom home with a beautiful view in the backyard. The open concept kitchen is specifically designed and upgraded, offering generous counter space and ample storage space. The main floor boasts high ceiling, thoughtfully designed floor plan featuring separate living and dining areas, offering plenty of space for comfortable everyday living and entertaining. The master bedroom suite boasts a large beautifully upgraded en-suite bathroom. Step outside to enjoy a private backyard, perfect for entertaining with family and friends. The area provides year-round activities for nature enthusiasts (skiing, snowboarding and watersports). (id:50787)
Dream Home Realty Inc.
123w - 8 Cedarland Drive
Markham (Unionville), Ontario
Welcome to Vendome Markham, a prestigious luxury condominium in the heart of Unionville! This spacious three-bedroom townhouse offering the privacy and safety environment that connected to a condominium building that providing 24 hours security services. This suite offers 1879 sq. ft. of functional living space, 3 bedrooms, 2.5 bathrooms, plus the private patio on the ground flr that's facing to the park, balcony on 2nd flr, terrance on master br & huge roof top terrance. Living area on main flr is 10ft height with open concept, cozy design, bright & spacious. The huge high-end kitchen features stainless steel appliances, quartz countertop, built-in LED under-cabinet lighting, top-of-the-line luxury Miele appliances & lots of cabinets. This stunning residence boasts premium interior upgrades, including smooth ceilings, pot lights, window coverings, and modern vinyl plank flooring throughout., The primary bedroom retreat offers a walk-in closet with built-in shelving, Both bathrooms are elegantly designed with porcelain wall tiles, pot lights, and premium finishes. Enjoy the expansive private balcony with breathtaking views. Ideally situated near top-ranked schools, Unionville High School, Unionville Main Street, GO Station, First Markham Place, York University, and an array of fine dining, shopping, and entertainment. Easy access to Highways 407 & 404 ensures seamless commuting. Experience unparalleled luxury with top-tier building amenities a must-see opportunity for those seeking upscale living in a prime Markham location! (id:50787)
First Class Realty Inc.
46 Erinlea Crescent
Toronto (Woburn), Ontario
Completely separated entrance. The main floor includes a family room, a kitchen, and a dining room. three bedrooms and a washroom on the upper floor. very quiet neighborhood, close to North Bendale Park. The owner uses the lower floor and the garage. The owner is a hard-working and hospitable man who removes snow and takes care of the lawn. The landlord and the tenant will negotiate to share the utilities. (id:50787)
Master's Trust Realty Inc.
35 Goldthread Terrace
Toronto (Bathurst Manor), Ontario
Nestled in desirable Bathurst Manor, built by the esteemed Arista Homes, this beautifully maintained *Energy Star Qualified* home offers exceptional comfort, efficiency, and convenience. Well maintained by one family since day one. Within boundary of one of top high schools, **William Lyon Mackenzie CI**. Enjoy effortless commuting with easy access to TTC subway, Yorkdale Mall, major highways, parks, and Forest Valley. Spacious layout with modern finishes and natural light throughout- Professionally built backyard deck; High-quality wooden shed perfect for seasonal storage or a summer home office. (id:50787)
Century 21 Landunion Realty Inc.
Lph 03 - 28 Eastern Avenue
Toronto (Moss Park), Ontario
** Brand New Lower Penthouse Never Lived in ** Huge Terrace with Gas BBQ Outlet ** Upgraded Parking Space with EV Plug-in ** Locker Included ** Rare 3 bedrm + Den ** Open Plan ** The Heart of Corktown ** (id:50787)
Right At Home Realty
512 - 121 Queen Street
Kingston, Ontario
This Naturally Light-Filled Corner Unit Condominium with In-suite Laundry is Located Minutes From Queen's University And Has Amazing Views From Every Window! The Living Room Faces Down Queen Street & You Can See The Waterfront Of Downtown Kingston. Other Views Are Of Beautiful Kingston. Sit Out In Your Balcony & Watch The Bustle Of The City. Just Step Out The Front Door To Enjoy Beautiful Downtown Kingston's Finest Restaurants & Shops. This Carpet Free Condo Features An Open Concept Living Room / Dining Room / Kitchen Area With Ample Cupboard Space; Primary Bedroom W/4-Piece Ensuite & a MURPHY Bed. There Is A Second Bedroom And 3-Piece Main Bathroom That Has An Accessible Design. One Underground Parking Space Is Included. Building Amenities Offer Secured Entry, Elegant Foyer, Dual Elevators, Stunning Common Party Room With Kitchen, Spacious Terrace With Bbq's & Guest Suite. Walking Distance To Many Other City Amenities Including Hospitals, Parks, & Plenty Of Walking Trails. (id:50787)
Homelife/miracle Realty Ltd
27 - 5240 Dundas Street
Burlington (Orchard), Ontario
Welcome to modern townhouse-style living in the heart of Oakville's sought-after Uptown Core! This unique 2-storey, ground-floor condo offers the perfect blend of condo convenience and the spacious feel of a townhome. Featuring 2 bedrooms and 2 full bathrooms, this bright and beautifully maintained suite boasts an open-concept main floor with soaring ceilings, floor-to-ceiling windows, and a walk-out patio, ideal for indoor-outdoor living. The modern kitchen is outfitted with stainless steel appliances, quartz countertops, and sleek cabinetry, flowing effortlessly into the combined living and dining area perfect for entertaining or relaxing. Upstairs, youll find two generously sized bedrooms, including a primary suite with large windows. The second bedroom with a spacious open balcony, full 4-piece bath and in-suite laundry provide ample space for family, guests, or a home office. Enjoy in-suite laundry. Residents have access to excellent building amenities including a gym, rooftop terrace, party room, sauna, and more. Just minutes from shops, cafes, parks, schools, transit, and major highways, this location offers urban living with a suburban feel. Perfect for professionals, young families, or downsizers seeking low-maintenance living with a touch of luxury. (id:50787)
West-100 Metro View Realty Ltd.
12 Blue Haven Crescent
Toronto (Humbermede), Ontario
Meticulously maintained and spacious lower level two bedroom apartment with separate entrance. Quiet owner lives on main floor. Ideal for a couple or two singles seeking a quiet neighbourhood in walking distance of public transit and shopping. Property faces park/greenspace. Driveway parking for one car. This apartment is inclusive of utilities(heat, electricity, water) . Photos taken prior to 2nd bedroom being partitioned off. (id:50787)
RE/MAX Experts
903 - 140 Dunlop Street E
Barrie (City Centre), Ontario
Recently updated and move in ready! Lovely 1 bedroom suite in the prestigious Bayshore Landing overlooking Kempenfelt Bay. This unit features beautiful new flooring and baseboards, freshly painted, updated fixtures, spotless and tastefully decorated. French doors to den from primary bedroom open kitchen with lots of cabinetry, overlooking spacious living/dining room combination. Large bedroom, ensuite laundry. The Suite includes 1 underground parking spot and 1 locker. Bayshore Landing amenities include: Sauna, exercise room, indoor pool, hot tub, library/games room/party room, wheelchair accessibility and visitor parking. Steps to restaurants, shopping, the beach, marina, art center, churches, farmers market, library and the North Shore trail for cycling & walking. Maintenance fees include heat, hydro, building insurance, and use of facilities. Pet friendly building. (id:50787)
Ipro Realty Ltd.
1504 - 39 Mary Street
Barrie (City Centre), Ontario
Welcome to luxury living on the 15th floor of 39 Mary St., offering stunning northwest exposure and breathtaking views. This spacious 1 Bedroom + Den condo features two bathrooms, including a stylish ensuite in the master bedroom, and an open-concept kitchen and living area designed for modern comfort. The kitchen is equipped with a mobile island, allowing you to configure the space to suit your needs. Step out onto your private balcony to enjoy fresh air and scenic city views. Plus, enjoy the convenience of one parking spot and a locker for extra storage. With easy access to shops, dining, and entertainment, this is urban living at its finest. Don't miss out, schedule your viewing today! (id:50787)
Keller Williams Realty Centres
155 Penndutch Circle
Whitchurch-Stouffville (Stouffville), Ontario
Welcome to 155 Penndutch Circ. Feel the joy, This beautiful home comes with many upgrades, 9 feet ceiling on main floor, has easy flow layout from living room, dining room, modernized kitchen, family room has fireplace, hardwood floor, an office and a bathroom on the main floor. finished basement with additional bedroom and family recreation area, and 4th bathroom and plenty of enclosed storage space, on the 2nd floor has 4 Bedrooms, 2 bathrooms, Large size Bedrooms and plenty of closet space. 2nd floor equipped with solar tube (sun tunnel) installed to provide bright natural sunlight. A well maintained oasis backyard that ready the summer BBQ party and outdoor activities for the family and friends. Home sits on a quiet and desirable street in a location that close to all amenities, public parks, schools, day care centre, Shopping plazas, Supermarkets, Health care clinics & worship places. Backyard awning with remote & garden shed. Sport Swim Spa are included. Backyard awning with remote & garden shed. Sport Swim Spa included. (id:50787)
RE/MAX Premier Inc.
9 - 57 Cordoba Drive S
Vaughan (Lakeview Estates), Ontario
Lifestyle of Affluence in Thornhill a multigenerational and income property! Perfect location 20 min to universities & downtown. Enclaved on cul-de-sac w gate access to a parc and playground. This beautiful European style property of approx 3200 SF w light & bright open concept interiors, blend of modern & classic details: L/R & D/R cathedral & coffered ceilings; custom moldings; architectural posts; gleaming hardwood floors & crystal chandeliers. At the heart of the home, a chef gourmet kitchen w granite countertops ; up to ceiling custom cabinets; pull out & soft close drawers butler area and w/o to southern deck w remote awnings. Imagine enjoying alfresco dining and a private backyard oasis perfect for outdoor relaxation & entertaining! (id:50787)
Altius Realty Group Brokerage Ltd.
1816 - 1055 Bay Street
Toronto (Bay Street Corridor), Ontario
Client RemarksHigh Demand Area In Downtown. Close To U Of T, Ryerson U, Queens Park, Chic Yorkville, Yonge Street, Hospital, Restaurants, Cafes, Renovated Modern Condo Unit. Den Is Spacious To Be 2nd Bedroom. Steps To Subway Lines. Stunning, Unobstructed View. Hardwood Floor Throughout. Excellent Spit Layout. Quiet Building With 24 Concierge And Scentic Rooftop Terrace. Renovated Washroom With Modern Vanity. Clean And Spacious. New Windows. You Will Love It. (id:50787)
Real One Realty Inc.
Th01 - 87 Wood Street S
Toronto (Church-Yonge Corridor), Ontario
Welcome to this gorgeous and freshly painted condo townhouse at 87 Wood Street, Toronto! This 3-bedroom, 3-washroom home offers 1,140 sq. ft. of functional living space (394 sq. ft. on the ground floor and 746 sq. ft. on the second level) with direct street access. Highlights include floor-to-ceiling windows, a second-floor laundry room, a parking spot conveniently located near the garage and building entry, plus one locker for extra storage. Enjoy the benefit of a low maintenance fee for added value! The building features incredible amenities: a fitness center, party and meeting rooms, rooftop terrace, 24-hour concierge, and is pet-friendly. Located in a prime spot, steps from the subway, TTC, Loblaws, LCBO, Ikea, shops, restaurants, and walking distance to U of T and TMU. A 5-minute walk to the dog park adds to the charm. Clean, well-maintained, and move-in ready don't miss this opportunity! (id:50787)
RE/MAX Prohome Realty
2511 - 23 Hollywood Avenue
Toronto (Willowdale East), Ontario
Located In The Heart Of North York! This Spacious, Move-In Ready Unit Boasts One Of The Best Layouts In The Building. Den w/ Sliding Door Could Be A 2nd Bedroom! Featuring Upgraded Flooring Throughout And Brand New Washer And Dryer (May 2025), This Unit Includes One Parking & One Locker, With All Utilities Included In The Maintenance Fees! No More Utility Bills! Enjoy Huge Private Balcony & Showcasing East Views! Premium Amenities Such As Indoor Pool, Gym, Sauna, Bowling, Library, Theatre, 24-Hour Concierge, Party Room, Conference Room, And Guest Suites. Steps From The Subway, Parks, Restaurants, Shopping, And Top Ranking Schools (Earl Haig Secondary, Cardinal Carter, etc). Fall In Love With This Stunning Suite Where Neighbourhood Meets All Kinds Of Lifestyle. (id:50787)
Prompton Real Estate Services Corp.
209 - 1 Leaside Park Drive
Toronto (Thorncliffe Park), Ontario
Not your typical 1 bedroom condo.Over 923 Square feet of living space with a 144 square ft covered corner terrace so you can sip your coffee all year long! A Loft-Like living space with 2 Walk -outs at a treeTop Level.Named appropriately The Jasper Corner Suite this renovated and upgraded unit with 9 ft ceilings and wall to wall floor to ceiling windows is extraordinary.Open plan provides a spacious feel with a gleaming white kitchen, stainless steel appliances and granite counters overlooks an L shaped living room and dining room.Invite extended family and friends for dinner because you won't run out of space.Spa bathroom is a must see and spacious Primary Bedroom has roomy walk-in closet. GOING GOING GONE AT THIS PRICE. (id:50787)
Real Estate Homeward
212 Front Street
Stratford, Ontario
Much like Stratford's Famous Theatre District and its fantastic downtown, 212 Front Street is a marvelous testament to the heritage, commitment, quality, and pride that holds it altogether. Let's agree to describe 212 Front Street for what this home is - a damn good investment. Completely move-in ready with zero maintenance issues. Don't believe me - check-out the 4 letter-sized pages describing the commitment to the aforementioned integrity and heritage by the current owners since 1995 (find attached). And, in celebration of spring and the pending theatre season in vibrant, energetic, and colourful Stratford, a "less than 10-minute walk away" is a wonderfully designed front verandah with delicious night lighting complementing the hand carved stone and zero-maintenance high quality composite flooring and ceiling materials. Well over 200 ft2 of warmth and comfort to welcome your friends and neighbours for all that summer offers. Want to talk to your plants and bird watch - the 400 ft2, 2-tiered deck at the rear of the home is beckoning to you - you have entertainment options! Oh yeah, 212 Front has 5 well-appointed bedrooms and 3 updated washrooms, a beautiful modern custom designed kitchen, family and living rooms separated by 110-year old pocket doors. Your TASK - call your realtor to set an appointment to view. (id:50787)
Housesigma Inc.
188 Walter Avenue S
Hamilton (Glenview), Ontario
Absolutely Gorgeous 4 Bedroom 2 Full Bath Detached Home over 1700 Sq.Ft. Conveniently locatedon a quiet street off Red Hill Valley Parkway, 10 mins from Confederation Go station, close toschools, parks, public transit, shopping malls, grocery stores and restaurants. This home is naturally lit throughout the house and features on the main level an Open concept Living/DiningRoom, 1 Bedroom/Office, 1 Full Washroom, Kitchen with Quartz Countertop, Large Fridge and S/S appliances. The home includes Laminate Flooring, modern fixtures and energy efficient LED lighting throughout the house. The Laundry/Utility Room includes a Washer/Dryer, Utility sinkand lots of storage. The upper level features 3 Bedrooms with closets and brand new fullyrenovated washroom with modern fixtures. The kitchen opens up to a solarium that will be great to enjoy throughout the year that overlooks the large fenced backyard that features a large shed and pergola. The backyard also has a built in fire pit and lots of room for kids play setsand/or outdoor equipment plus a large patio area for entertaining. Parking is available on the driveway. Tenants will be responsible for landscaping and snow removal. A+++ Tenant, No Pets, No Smokers. (id:50787)
Royal LePage Real Estate Services Ltd.
839 Mountain Ash Road W
Peterborough South (West), Ontario
Explore this charming and beautifully updated detached home, perfect for first-time buyers or blended families needing separate livingareas. Situated at the end of a peaceful street, this 3+2 bedroom residence features ample natural light and contemporary finishes.Enjoy the convenience of two fully equipped kitchens, a sunny backyard, and a spacious upper deck for your morning coffee. The brightbasement offers oversized windows, two bedrooms, a three-piece bathroom, and a laundry room. Located close to popular shoppingdestinations, this home presents an excellent opportunity come see the potential for yourself today! (id:50787)
Right At Home Realty
Main Floor - 270 B Riverside Drive
Kawartha Lakes (Bobcaygeon), Ontario
Bright and spacious main-floor apartment in a detached house, ideally located in the heart of Bobcaygeon, located on the same street as the beautiful Kawartha Lakes just steps away! Offers 2 bedrooms, 1 full bathroom, a huge and sun-filled living room, and a fully equipped kitchen with stainless steel appliances. Situated on a large lot with both indoor (garage) and outdoor parking spaces. Don't miss out on this fantastic property in a stunning lakeside community! (id:50787)
RE/MAX Imperial Realty Inc.
3902 - 430 Square One Drive
Mississauga (City Centre), Ontario
Brand-New 1-Bedroom Condo in Prime Mississauga Location at Avia Tower. Modern unit features an open-concept layout with built-in stainless steel appliances, quartz countertops, and upgraded cabinetry, offering a bright and spacious living space, balcony provides beautiful views, Located just steps from Square One, Sheridan College, dining, shopping, and entertainment, this condo offers unbeatable convenience. Commuting is a breeze with easy access to highways 401, 403, QEW, and public transit. Building amenities include a fitness center, party room, guest suites, and a new Food Basics on ground level (id:50787)
West-100 Metro View Realty Ltd.
75 Donwoods(Lower ) Court
Brampton (Vales Of Castlemore), Ontario
Spacious & Bright Lower Level 3 Bedroom Furnished Accommodation Immediate Available For Traditional Small To Med Size Resident Family.Ideal For Suitable Qualified Candidate. Rent Based On 1Year Lease Term. Tenant To Provide Working Income & Recent Justified Credit Report.New Professional Immigrants Options Are Available.Great Airport/Countryside Location In Family Oriented Neighbourhood. Close To All Necessary Amenities & For Most Commuting Types.Measurements are approx and previous taken photos are on the MLS. **EXTRAS** Rent Include ,Furnished Unit All Utilities, Wi-Fi (Optional),Laundry & 1 Driveway Parking .2nd Parking may available with or with or without cost*Tenant To Provide Content & Liabilities Insurance. $250 Refundable Keys Deposit.No Pets/ No Smoking.Please Apply With Complete Package Upon Viewing. (id:50787)
Realty One Group Delta
4301 - 430 Square One Drive
Mississauga (City Centre), Ontario
Welcome to your brand new one bedroom suite, perfectly located in the vibrant core of downtown Mississauga. Situated on the peaceful 43rd floor, this modern condo offers fresh air, quiet surroundings, and breathtaking east-facing views from your private balcony. Enjoy a bright open-concept layout with sleek contemporary finishes. The gourmet kitchen is upgraded with stainless steel appliances, quartz countertops, a stylish backsplash, and an oversized sink. Soaring 9-foot ceilings and floor-to-ceiling windows fill the space with natural light.The spacious primary bedroom features a mirrored sliding closet door. Just steps to the new LRT, Celebration Square, Square One Shopping Centre, Sheridan College, Food Basic , bus terminal, parks, schools, restaurants, and entertainment. Quick and easy access to Highways 401, 403, and the QEW. (id:50787)
RE/MAX Realty One Inc.
RE/MAX Real Estate Centre Inc.
1420 - 8 Dayspring Circle
Brampton (Goreway Drive Corridor), Ontario
Bright and spacious 2Bdrm Plus Den with very nice layout. Large Living/Dining Room, Family size kitchen, 2 large bedrooms, Pricipal BR with 4 Pc en-suite & W/I Closet, 2 full washrooms, Newer Waterproof Laminate Floor Throughout, Quality Paints, 2 Underground Parking spots, Ensuite Laundry. Lovely Open Concept Suite With 2-Walkouts To Patio From Living Room And Master Bedroom. Close To Hwy 427, 407, 50 & Vaughan. Surrounded By Serene Walking Trails In A Peaceful Community. Party Room/Meeting Room, Visitor Parking And Bbq's Allowed. (id:50787)
RE/MAX Gold Realty Inc.
242 Southdown Avenue
Vaughan (Patterson), Ontario
Well Maintained Townhouse In Desirable Location, Family Friendly Neighbourhood. Recent Extensive Renovation. Pot Lights And Wood Floor Thru-Out. 9' Ceiling On Main. Modern Kitchen W/ S.S Appliances. Sun Filled Living & Breakfast Leading To Huge Backyard & Patio. Direct Access From Garage. Master Bdrm Has A Soaker Tub With Separate Shower. Spacious Finished Recreation With Gas Fireplace. Lots Of Storage. Plenty Of Parking. Close To Schools, Shopping & Transportation. No Pets & Non Smoker. (id:50787)
Powerland Realty


