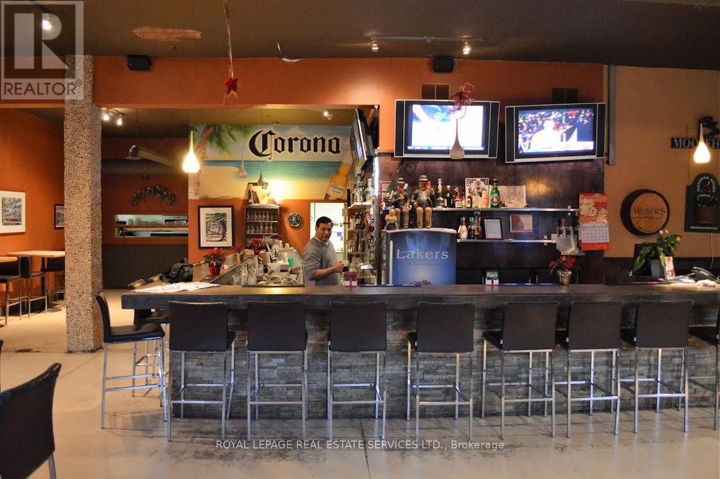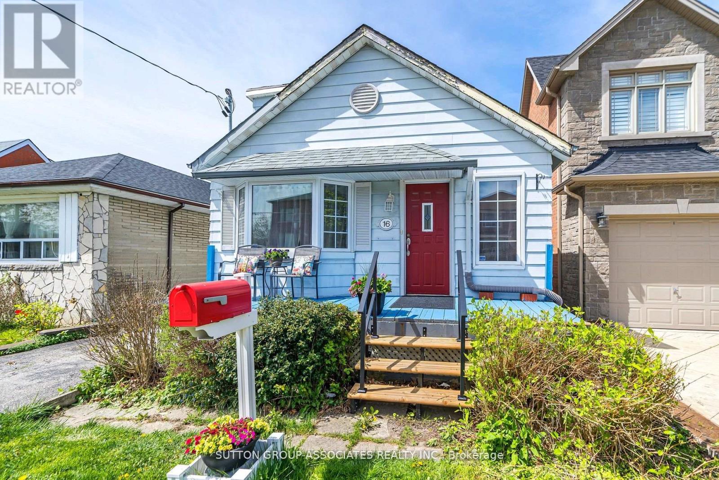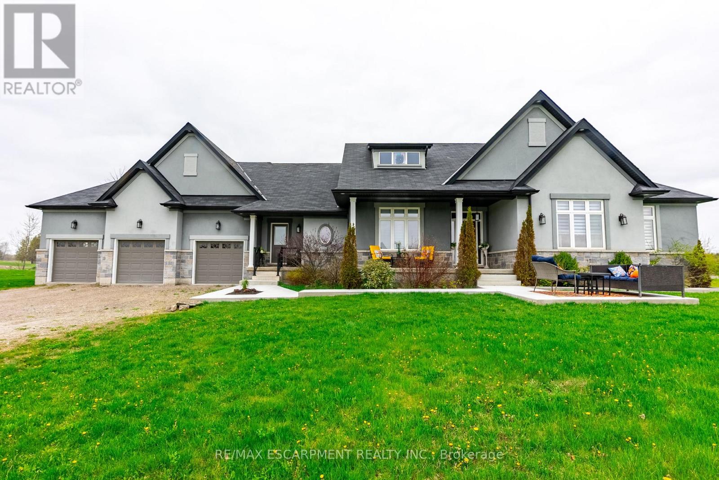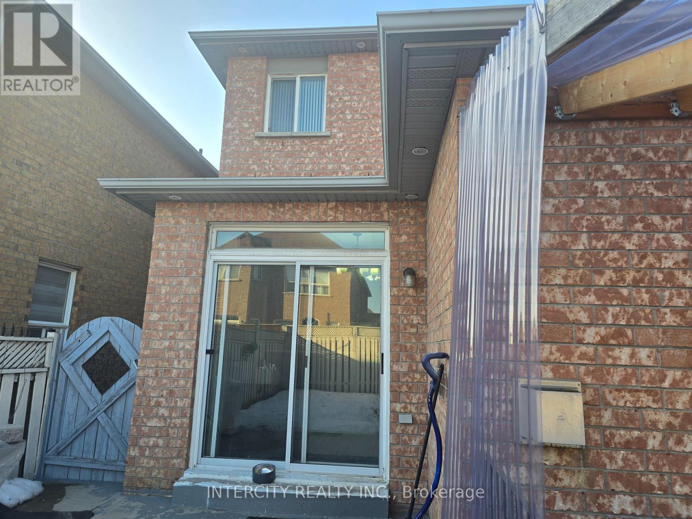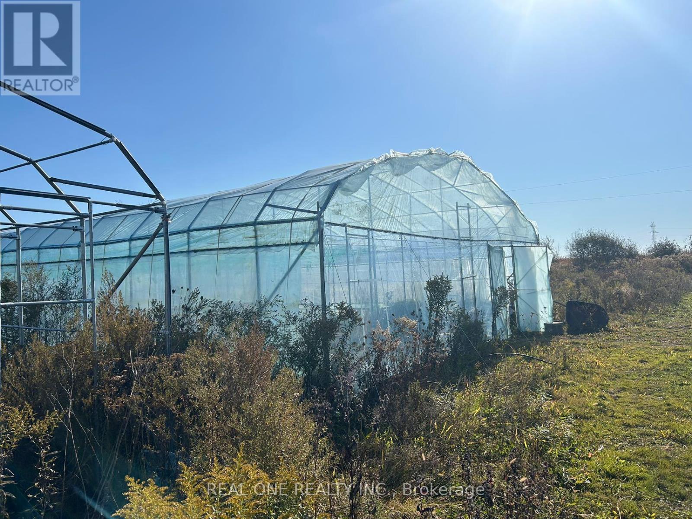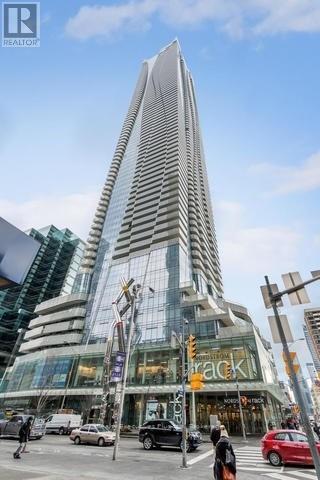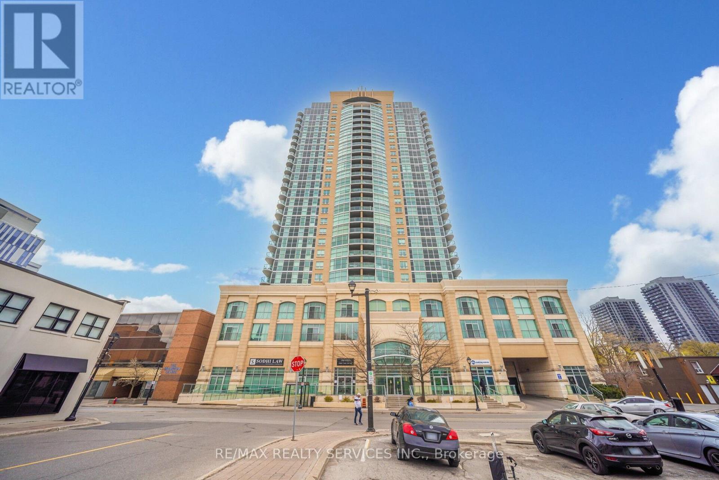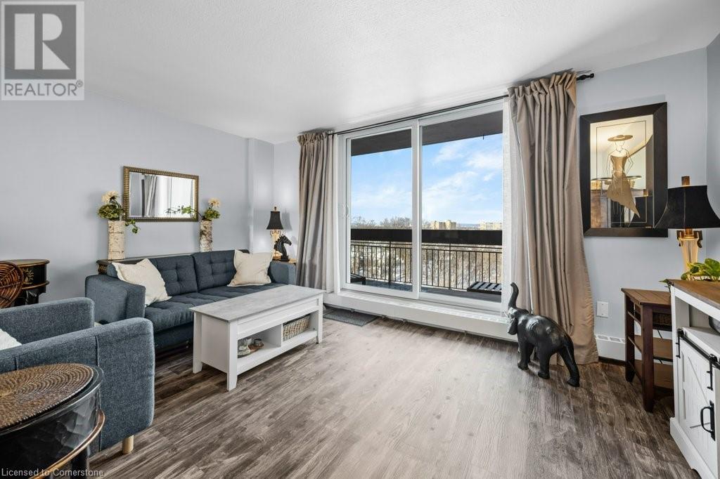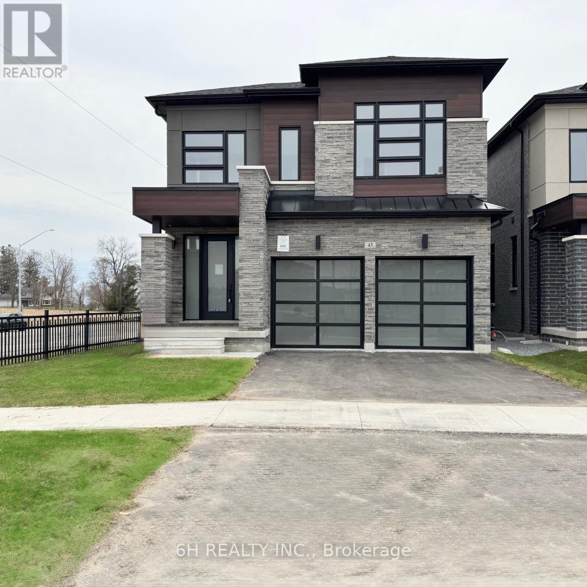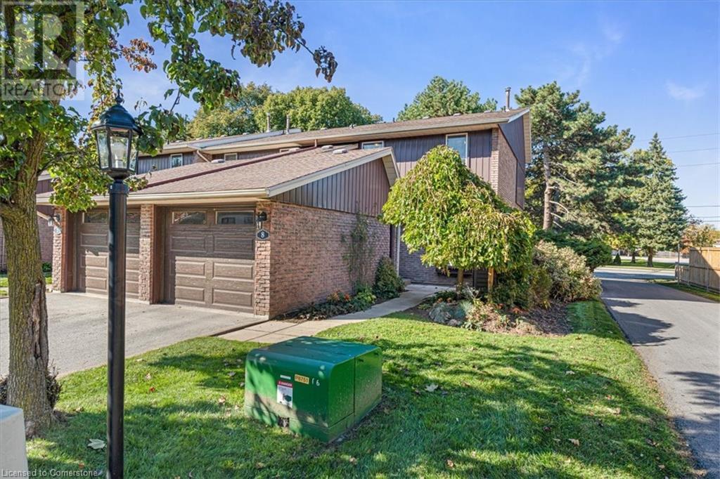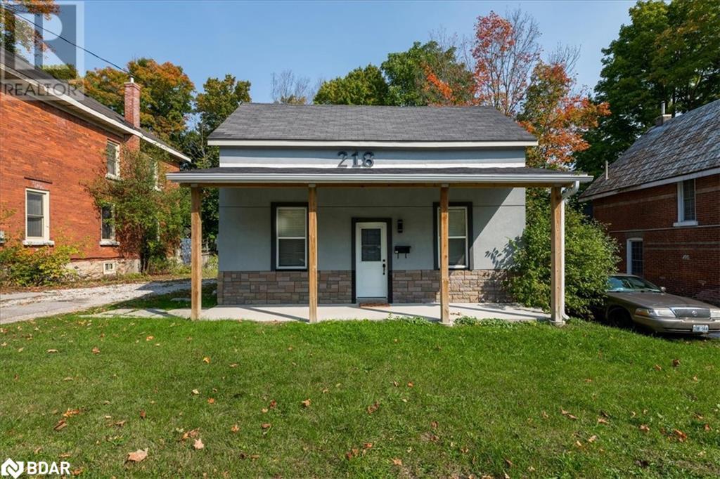9 - 561 York Road
Guelph (York/watson Industrial Park), Ontario
Exceptional Retail Vacancy in Guelph! This 1,222 SF prime retail space is located within a bustling retail plaza at the high-traffic intersection of York Rd. and Victoria Rd. S., surrounded by long-term tenants. Fantastic Opportunity To Open your own Nail Salon/Hair Salon/Barbershop **** Exclusive Use **** SC 2-12 Zoning allows for a variety of uses, including Dry Cleaning, Repair Services, Tutoring Schools, Veterinary Clinics, Legal or Accounting Offices, Furniture Stores, and Real Estate Offices. (id:50787)
Homelife Superstars Real Estate Limited
435 Bethune Drive N
Gravenhurst, Ontario
. (id:50787)
Royal LePage Real Estate Services Ltd.
80 Glennie Avenue
Hamilton (Normanhurst), Ontario
Calling all first-time buyers, growing families, downsizers, and savvy investors this ones for you! Welcome to your dream home in the heart of Normanhurst, where charm meets modern convenience in this freshly renovated 3-bedroom bungalow. Close to Highways and amenities. (id:50787)
Realty One Group Flagship
508 - 103 The Queens Way W
Toronto (High Park-Swansea), Ontario
1 BDR Suite With 1 Parking Included In The Prestigious NXT Condos. 9ft Ceilings and Floor To Ceiling Windows. Open Concept Kitchen With Granite Countertops And Stainless Steel Appliances. Extra Wide Balcony With Entrance From Primary Bedroom and Living Room. Easy access to Gardiner, TTC & Queensway Streetcar Right At Your Front Door. Steps away from Lake Ontario and High Park, Trails, Public Transit, Shops and Restaurants! Just Minutes Away From Bloor West Village, Downtown and The Financial District. Enjoy Amazing Resort Style Amenities, Including 24 hr Concierge, Beautiful Gym And Party Room, Indoor & Outdoor Pools, Ample Visitor Parking, Sauna, & Tennis Court, Theatre, Guest Suites and More. (id:50787)
Queensway Real Estate Brokerage Inc.
253 Featherstone Road N
Milton (De Dempsey), Ontario
Amazing detached home at Great location for commuters to GTA! 2 mins get on to 401 and Main Street Milton! Upgraded kitchen, new range hood, stainless steel appliances, Gas stove, 2nd floor laundry, new washer and dryer! Newly installed wood floor and hot water tank and furnace! Newly maintained spacious backyard for your family to enjoy! (id:50787)
RE/MAX Imperial Realty Inc.
3109 - 3515 Kariya Drive
Mississauga (Fairview), Ontario
Welcome to Eve Condos, located in the heart of Mississauga City Centre at 3515 Kariya Drive. This 900 square foot, 2+1 bedroom, 2 bathroom corner suite is exceptionally bright and airy and has 9 foot ceilings, new roller blinds and flooring throughout, and sweeping south west views of the city and lake. The kitchen has granite counters, stainless steel appliances, and a large breakfast bar overlooking the open plan living and dining area. The two spacious bedrooms each have large closets, and the primary bedroom has a four piece ensuite bathroom. There is also a large tucked way den or office that can easily serve as an extra bedroom. The suite comes with a parking spot and locker. This building has first class amenities, including a large indoor pool, exercise room and sauna, concierge, party room, guest suites, a media room, a meeting room, and lots of visitors parking. Its a great location, an easy walk away from Square One, Elm Drive and Fairview public schools, and Kariya park. You can also walk to the Cooksville GO station, MiWay transit stops and the upcoming Hazel McCallion LRT on Hurontario. City Hall, Celebration Square, and the Mississauga Valley Community Centre are also close by and there is easy access to major highways and Pearson airport. (id:50787)
RE/MAX West Realty Inc.
1615 - 339 Rathburn Road W
Mississauga (City Centre), Ontario
2 Bedroom + Den & 2 Bathrooms. Spacious Living/Dining Area Laminate Floors Throughout. Open Concept Kitchen W/ Granite Countertop And Stainless Steel Appliances. Amenities Include Gym, Indoor Pool, Game Room, Sauna. 1 Locker & 1 Underground Garage Parking. Unbeatable Location, Close To Theatre, Shopping, Entertainment, Go & Public Transport, Steps To Square One. (id:50787)
First Class Realty Inc.
18662 Highway 48
East Gwillimbury, Ontario
Amazing Custom Home Nested On 3 Acres surrounded by lots of trees.House with More Than 3000 Sqft Of Living Area ,Additional 1Bedroom Separate Apartment With Laundry.Combined Country-Modern Styles.Cathedral Ceilings,Pot Lights,Ceiling Speakers,Fireplace,Accent Walls With Reclaimed Brick,Steam Unit In5Pc Master Bathroom.Heated Floors In Bathrooms, Towel warmers racks. True Oasis,Huge Deck .Large Barn. 3 door Garage with a huge Workshop.The property features raspberry bushes, cornelian cherries, and grapevines, along with a pond stocked with fish. There's also a chicken coop on-site.Minutes To Major Transit Routes Hw404 ,And Amenities.neighbourhood close to go train, shops, schools, parks, community centre and much more **EXTRAS** New roof (2022).New Windows(2022), New Asphalt and Interlock. (id:50787)
Homelife Eagle Realty Inc.
16 North Bonnington Avenue
Toronto (Clairlea-Birchmount), Ontario
Get into the desirable Claire-Birchmount area. Fantastic opportunity for Investors, Builders, and Handy People. A perfect Condo Alternative. The possibilities are endless! This deep lot, with a vast open yard, is situated on a beautiful tree lined street and presents boundless opportunities to renovate and create your dream indoor and outdoor space. Great potential for Basement Suite with Separate Entrance from the back. The two bedrooms on the upper floor have had the dividing wall removed to create a larger space, but separate entry doors have been maintained, making a return to the original plan extremely easy to do should the new Home Owner wish to do so. Woodrow, Dunlop, and Danforth Gardens Parks are all within a 7 minute walk. Scarborough Go is only a 15 minute walk away, and it's only a ten minute drive to The Scarborough Bluffs! We have had Laneway Housing Advisors perform an assessment for us. They have indicated it should qualify for an approximately 1291 Square Foot Garden Suite should a new owner wish to explore this possibility.This is an opportunity you don't want to miss! Watch the Multimedia Tour and book an appointment to view today! (id:50787)
Sutton Group-Associates Realty Inc.
2105 - 275 Yorkland Boulevard
Toronto (Henry Farm), Ontario
Great Location Sheppard East and Hwy 401/404/DVP, Walking Distance To TTC, Fairview Mall, Schools, Places Of Worship, & Library, Shops & Restaurants. Carpet Free 1+Den unit. Den can be 2nd bedroom. 1 Parking + 1 Locker, & 100 Sqft Balcony With An Unobstructed East View Giving You The Opportunity To Witness The Seasons Changing! Great Amenities With Party Room, Indoor Pool, Gym, Sauna, Theatre, Guest Suite, Visitor Parking, Fridge, Stove, Dishwasher, Microwave, Washer & Dryer (id:50787)
Homelife New World Realty Inc.
12 Thompson Crescent
Erin, Ontario
C2 zoning car sales upto 1.50 Acre (one and half Acre) lot available to lease in prime location of Erin intersection Main/Erinville/Thompson Graded and compacted with Trailer parked for office with electricity ready for occupancy in 60 to 90 days . (id:50787)
Homelife G1 Realty Inc.
20 Chesswood Trail
Hamilton, Ontario
Welcome to this stunning 3,000-square-foot home, perfectly situated on a peaceful dead-end street and surrounded by equally exquisite homes. Step into the impressive foyer where the quality of craftsmanship is immediately evident. To your left, a generous formal dining room sets the tone for elegant entertaining, while straight ahead, a sprawling living room centred around a cozy propane fireplace flows seamlessly into the show-stopping open-concept kitchen. On the south side of the home are two bedrooms, including a guest bedroom with access to a private 3-piece bathroom and the luxurious primary suite featuring a spa-inspired 5-piece ensuite and a spacious walk-in closet. The north wing of the home offers thoughtful convenience with a secondary entrance, a walk-in pantry and a well-equipped main floor laundry room with direct access to the oversized 3-car garage. Further along, you'll find two generously sized bedrooms and a beautifully finished 5-piece bathroom. The finished staircase leads to a completed landing that opens into an expansive, unfinished basement. Here, you'll notice the impressive features already in place, including a state-of-the-art geothermal heating and cooling system, a water filtration system and large windows that flood the space with natural light. Stepping outside, you'll find a newly paved driveway and a welcoming walkway that enhance the homes curb appeal, while the expansive 3.554-acre lot is ready for your personal touch. This incredible bungalow is sure to impress! RSA. (id:50787)
RE/MAX Escarpment Realty Inc.
522 - 350 Quigley Road
Hamilton (Vincent), Ontario
Welcome to Parkview Terrace, a unique building with exterior walkways - this two-storey unit feels just like a townhome! Perfect location close to the elevator, a great fit for first time home buyers, families or downsizers. This spotless unit has been completely updated and shines with pride of ownership. The welcoming front entrance leads to a bright renovated Kitchen with caesarstone counters, Kohler faucet and convenient in-suite laundry area. The open concept Living and Dining area features plenty of space and leads to a private balcony finished with modern interlocking deck tiles. Enjoy stunning views of the lake, sunset, the escarpment, and even the Toronto skyline! The 2nd floor features 3 spacious Bedrooms and updated sparkling clean 4 piece Bathroom with Kohler fixtures. The unit features vinyl plank flooring throughout, with an additional storage area located under the stairs. Included with the unit is exclusive use of one underground parking spot and one spacious storage locker. Building amenities include a party room, an additional onsite laundry facility, a community garden, and a children's playground located on beautifully maintained grounds. This pet friendly building is conveniently located close to schools, parks, and shopping, with easy access to Red Hill and the Linc. This stunning unit is ready to move in! (id:50787)
Royal LePage Burloak Real Estate Services
14 Peachleaf Crescent
Brampton (Fletcher's Meadow), Ontario
Very Bright House With An Excellent Floor Plan. Large Master Bedroom With 3Pc Ensuite And Huge Walk-In Closet. Oak Staircase. Large Master Bedroom With 3Pc Ensuite And Huge Walk-In Closet. Oak Staircase. Roof Replaced In 2021.Location Is Everything, This Home Is Within Walking Distance Of Top-Rated Schools, The Cassie Campbell Community Centre, Shopping Plazas, And Public Transit. Plus, Mount Pleasant Go Station Is Just A Short Drive Away, Making Commuting A Breeze. Don't Miss The Opportunity To Make This Stunning Home Yours! (id:50787)
Homelife/future Realty Inc.
7 Auburn Avenue
Toronto (Corso Italia-Davenport), Ontario
Welcome to this exceptional investment opportunity in Corso Italia, Toronto! This triplex features three fully rented 2-bedroom units, each boasting a 4-piece bathroom for maximum tenant comfort. With the added convenience of four separate hydro meters and three separate hot water tanks, managing utilities is a breeze. The property includes coin laundry facilities,enhancing its appeal for both landlord and tenants. Enjoy the convenience of a 2-car detached driveway with Laneway access, making parking a hassle-free experience. Don't miss out on this turnkey investment with a solid rental history. ** EXTRAS ** Detached 2 Car Garage & Driveway Plus Laneway Access (laneway suite a possibility)Large Lot Dufferin & St Clair Location Easy Access Around Downtown Core, Shops, Dining, Transit Steps Away. AAA+ Tenants. (id:50787)
Royal LePage Signature Realty
50 - 48 Peach Drive
Brampton (Sandringham-Wellington), Ontario
Gorgeous Functional 3-Storey Townhome 2BR + 1 can be 3BR. Double Master Bedrooms W/Ensuite & W/I Closets;Main Floor W/Third Room Can Be Home Office Or Gym With A Full Washroom) In One Of The Most Desirable Areas Of Brampton.Close To Parks, Bus Stop Right At The Door, Transit, Highway, Schools, Grocery, Shops And More! Built Brick Exterior & Fully Upgraded,Large Open Concept Kitchen W/Floor Tiles, Backsplash. Breakfast Area With a Walkout To Terrace For Your Patio Experience! Direct Access From The Garage. A must-see to truly appreciate! (id:50787)
Homelife Landmark Realty Inc.
7438 Magistrate (Lower) Terrace
Mississauga (Meadowvale Village), Ontario
Immaculately Maintained 3 Bed Semi-Detached With Basement Apt With Separate Entrance And PRIVATE 2nd Laundry The Apartment Boasts Gleaming Laminate Flooring (No Carpet), Extensive Led Potlights, Modern Open Concept Kitchen With Quartz Counters And Double Undermount Sink, Freshly Painted And Brand New Fridge, Stove, Washer And Dryer. Basement Has Never Been Rented. Be The Very First To Enjoy! Home Is Minutes To 401 & 407, Top Rated Schools (St Marcellinus), Heartland And All Other Amenities. Don't Delay! (id:50787)
Right At Home Realty
27 Zia Dodda Crescent
Brampton (Brampton East), Ontario
Spacious 4 bedroom home, Basement with separate entrance, 9 Ft ceiling on main floor, neutral paint colour, all amenities. (id:50787)
Intercity Realty Inc.
135 Hope Street
Toronto, Ontario
Incredible opportunity for investors or those seeking a live-in plus income property! With 3 self-contained units, the potential is endless for this well-maintained 1,403 sqft semi-detached property. The upper and basement units are currently occupied, generating income, while the main floor unit is vacant and move-in ready - perfect for owner-occupants or to lease for additional revenue. The property also boasts a 2-car detached garage plus 1 additional parking space in the laneway, providing plenty of parking for tenants or your own use. The garage also offers excellent potential for extra income if rented out for storage or parking. Ideally located in the vibrant Corso Italia neighbourhood, this property is conveniently close to public transit, schools, shops, restaurants, parks and more! Whether you’re looking for an income-generating property or a place to call home with added income potential, this is it - don’t miss out! Laneway housing report available upon request. (id:50787)
Keller Williams Complete Realty
2065b Thorah Concession Rd 4 Road
Brock, Ontario
Organic farm for sale in Brock (1 hr N of Toronto)! 7 acres, 4 greenhouses (2x 2800 sq ft, 2x 3900 sq ft), fully equipped, 400 amp service. Established sales: farm market, online group, on-farm pick, 6 GTA pick-up locations. 7-yr lease @ $1243/month (incl. TMI & HST). Seller financing available. Asking price = greenhouse materials + equipment. Health forces sale - huge growth potential! **EXTRAS** All Existing Chattels. All Business Numbers Are As Per Seller, Buyers Are Welcome To Perform Due Diligence. (id:50787)
Real One Realty Inc.
506 - 30 Dunsheath Way
Markham (Cornell), Ontario
Open concept, spacious living and dining area. Balcony to extend living outdoors. Kitchen with stainless steel appliances and plenty of storage space. Open Concept. Master suite with three-piece en-suite and closet. Second bedroom and second bathroom. En-suite laundry. 1 Underground parking. 1 Locker offering additional storage space. (id:50787)
Homelife Frontier Realty Inc.
Main - 89 Hammersley Blvd Boulevard
Markham (Wismer), Ontario
Location! Location! Location! Excellent Location. Walking Distance To Mount-Joy Go Station, Grocery Store, Restaurants, Banks, Shopping And Schools. Living Room Combined With Dining. Modern Kitchen And Breakfast Area W/O To Yard. 3 Good Size Bedrooms In The 2nd Floor. Tenant responsible for 60% utilities ( water, Gas, Hydro, Hot water Tank) (id:50787)
Homelife/future Realty Inc.
498 Caldari Road
Vaughan (Concord), Ontario
breathtaking skyline views. Featuring 1 bedroom + den, and 1 bathroom, this spacious andstylish unit is perfect for city living. Enjoy sleek finishes, ample natural light, and anideal layout. Located in a highly desired area in the heart of Vaughan. at jane and Rutherford,you're just steps away from shopping, dining, transit and parks. Don't miss out on thisfantastic opportunity! (id:50787)
Century 21 Heritage Group Ltd.
Bsmt - 89 Hammersley Blvd Boulevard
Markham (Wismer), Ontario
Location! Location! Location! Excellent Location. Walking Distance To Mount-Joy Go Station, Grocery Store, Restaurants, Banks, Shopping And Schools. 2 Bedrooms And 2 Bath, Tenant Responsible For 40% Utilities ( Water, Gas, Hydro, Hot Water Tank) Unit Has Two Bedrooms, 2 Full Ensuite Washrooms, Living Area, Closet And Second Closet / Storage Area, Dryer/Washer, Full Kitchen With Cabinets And Stainless Steel Appliances- French Door Fridge, Range, Dishwasher And Microwave Wave. (id:50787)
Homelife/future Realty Inc.
77 Great Gabe Crescent
Oshawa (Windfields), Ontario
Absolutely stunning townhouse located in the highly sought-after Windfields community in North Oshawa. This beautiful home offers 3 spacious bedrooms and 3 bathrooms upstairs, plus atotal of 4 bedrooms and 4 bathrooms. Features a bright, open-concept layout with a modernall major amenities. Perfect for families, students, or investors. Don't miss this amazingkitchen and stainless steel appliances. Walking distance to Oshawa Transit, Ontario TechUniversity, Durham College, parks, and schools. Minutes to Highway 407, Costco, shopping, andprofessionally finished basement with an additional bedroom and full bathroom, making it a opportunity! (id:50787)
RE/MAX Community Realty Inc.
1006 - 1 Bloor Street E
Toronto (Church-Yonge Corridor), Ontario
Heart of Yorkville, Iconic 1 Bloor! Seeking AAA Tenant for Stunning South Facing 607 Sq Ft Open Concept 1 Bdrm & Media Condo, 9' Ceilings, Modern Euro Kitchen and Bath, S/S Appliances, Engrd HDWD Floors, Floor to Ceiling Windows, Huge Balcony, 50,000 sqft of Resort Like Amenities, See Link, Steps to Shops, Great Restaurants, Perfect for Professionals!! Undrgrd Access to Bloor & Yonge Subway Lines, Groceries. Eataly! It's All At Your Doorstep! Tennat pays Hydro, Cable/Internet & Insurance. (id:50787)
Realty Executives Plus Ltd.
28 Walters Lane
Kawartha Lakes (Lindsay), Ontario
Welcome to this brand new, move-in ready 3-bedroom, 2.5-bath freehold townhouse in one of Lindsays most desirable growing communities. Designed for modern living, this home features a bright open-concept main floor, perfect for entertaining or cozy family nights. The kitchen shines with sleek cabinetry and generous counter space, flowing seamlessly into the spacious great room. Upstairs, the primary suite offers two walk-in closets and a private ensuite with a soaker tub and glass shower a true retreat. Enjoy the ease of second-floor laundry, direct garage access, and a full Tarion warranty for peace of mind. This home offers a perfect blend of comfort, functionality, and thoughtful design. Don't miss your chance to get into a growing neighbourhood! (id:50787)
Royal LePage Meadowtowne Realty
5393 Fallingbrook Drive
Mississauga (East Credit), Ontario
Amazing Detached home in Top Area of East Credit, Just 5 Min to Heartland Area .Stunning 4 Bdrm Plus an Office ( 5th Bedroom) in main Floor. Detached 2,727 Sq Ft Plus 1209 Sq Ft of Finished Basement. Many Upgrades and Move In Ready. Fresh paint all over, Kitchen With Granite Counter Tops /Backsplash, Pot Lighting, Slow Closing Drawers & Large Breakfast Area. Travertine Tile In Kitchen And Hallways, Huge Master bedroom Close To All Your Amenities, School, Public Transportation ETC., Large Rec Room, Extra Bedroom In Basement and huge rec room! (id:50787)
Homelife/miracle Realty Ltd
Upper - 82 Parkway Avenue
Toronto (Roncesvalles), Ontario
This Professionally Managed Beautifully Maintained Upper-Level Suite Offers 3 Spacious Bedrooms And 3 Spa-Inspired Bathrooms. Enjoy A Bright, Open-Concept Layout Featuring A Contemporary Kitchen With Stone Countertops, Stainless Steel Appliances, Ample Cabinetry, And A Breakfast Bar. The Living Area Walks Out To A Private Balcony, And Natural Light Floods The Space Through Large Windows. Located Steps From TTC, Shopping, Dining, And Green Spaces Parks This Home Boasts A Walk Score Of 96 - Everything You Need Is Right At Your Doorstep. A Must See! **EXTRAS: Appliances: Fridge, Stove, B/I Microwave, Dishwasher, Washer and Dryer **Utilities: Heat, Hydro and HWT Rental Extra, Water Included **Parking: 1 Spot Included, Located in Garage. (id:50787)
Landlord Realty Inc.
303 - 9 George Street N
Brampton (Downtown Brampton), Ontario
Perfect for Seniors/ 1st time Buyers. A Must See!!! Shows 10++ Prime Location in the Heart of Downtown Brampton. Immaculate, Clean & Bright East Facing Condo offering 10'FT High Ceilings. Very Practical Open Concept Layout. No Carpet (Laminate Floors throughout). Updated Kitchen With Center Island, S/S Appliances, Granite Counter Tops & Backsplash. Spacious Bedroom with Huge Walk-in Closet. Over Sized Windows. Building Amenities Include Gym, Yoga Room, Sauna, Indoor Swimming Pool, 24 Hr. Security Concierge, Guest Suites, Party Room, Library, Cinema, Huge Terrace With Gas BBQ For Residents private use. Ensuite Laundry inside the Unit. (id:50787)
RE/MAX Realty Services Inc.
32 Littlewood Crescent
Toronto (Eringate-Centennial-West Deane), Ontario
Charming 3-Bedroom Home for Rent in a Prime, Convenient Location!Welcome to this well-maintained 3-bedroom, 2-bathroom home nestled on a quiet, family-friendly street. This spacious property features a bright, family-sized eat-in kitchen with a walkout to a lovely backyard perfect for relaxing or entertaining.Enjoy a functional layout with plenty of natural light, and generous living spaces ideal for families or professionals. The home offers lots of parking and can be leased furnished or unfurnished to suit your needs.Located in a highly desirable and convenient area:Easy access to Hwy 427, Hwy 401, Pearson and just 25 minutes to downtown Toronto.Close to shopping, including Sherway Gardens, and minutes to Mississauga.Public transportation steps away and near excellent schools.Enjoy nearby green spaces like Centennial Park.A great opportunity to live in a peaceful neighbourhood while staying close to everything you need! (id:50787)
RE/MAX Hallmark Realty Ltd.
350 Quigley Road Unit# 522
Hamilton, Ontario
Welcome to Parkview Terrace – a unique building with exterior walkways and two storey units that feel just like a townhome! This 5th floor unit is conveniently located close to the elevator and is perfect for first time home buyers, families or downsizers. This spotless unit has been completely updated and shines with pride of ownership. The welcoming front entrance leads to a bright fully renovated Kitchen with caesarstone counters, Kohler faucet, and convenient in-suite laundry area. The open concept Living and Dining area features plenty of space and leads to a private balcony finished with modern interlocking deck tiles. Enjoy stunning views of the lake, sunset, the escarpment, and even the Toronto skyline! The 2nd floor features 3 spacious Bedrooms and updated sparkling clean 4 piece Bathroom with Kohler fixtures. The unit features vinyl plank flooring throughout with an additional storage area located under the stairs. Included with the unit is exclusive use of one underground parking spot and one spacious storage locker. Building amenities include a party room, an additional onsite laundry facility, a community garden, and a children’s playground all located on beautifully maintained grounds. This pet friendly building is conveniently located close to schools, parks, and shopping, with easy access to Red Hill and the Linc. This stunning unit is ready to move in! (id:50787)
Royal LePage Burloak Real Estate Services
43 Kesterfarm Place
Whitchurch-Stouffville (Stouffville), Ontario
Brand New & Loaded: Experience unparalleled luxury in this brand-new, never-lived-in masterpiece by OPUS Homes, low-rise builder of the year for 2021 and 2024.This stunning 2,525 sq.ft. residence boasts an extensive list of upgrades designed to elevate your lifestyle. Soaring 10' ceilings and smooth finishes throughout create a light and airy feel. Step inside through the grand 8' entry door and be greeted by a functional layout also featuring an 8' entry door! The chef-inspired kitchen showcases custom Level 3 cabinetry, a 30" chimney hood fan, a deep upper cabinet, and stunning white Arabesque countertops.High-end finishes extend to the bathrooms, boasting upgraded tile, vanities, and a luxurious frameless glass shower in the master ensuite. This exceptional residence is not only stylish but also highly energy-efficient, thanks to OPUS Homes' Go Green Features. These include Energy Star Certified homes, an electronic programmable thermostat controlling an Energy Star high-efficiency furnace, and exterior rigid insulation sheathing for added insulation. The home also features triple glaze windows for extra insulation and noise reduction, sealed ducts, windows, and doors to prevent heat loss, and LED light bulbs to conserve energy. Additionally, the property incorporates a Fresh Home Air Exchanger, low VOC paints, and Green Label Plus certified carpets to promote clean indoor air. Water conservation is enhanced with plumbing fixtures and faucets designed to reduce water usage. The home is also equipped with a water filtration system that turns ordinary tap water into high-quality drinking water and includes a rough-in for an electric car charger, catering to environmentally conscious buyers.This residence offers the perfect blend of style, functionality, and comfort, all backed by a 7-Year Tarion Warranty. Don't miss your chance to own this one-of-a-kind masterpiece that combines luxury living with sustainable and energy-efficient features. **EXTRAS** Central A/C (id:50787)
6h Realty Inc.
309 Boundary Boulevard
Whitchurch-Stouffville, Ontario
OPUS Homes, Low-Rise Builder of The Year, presents this Brand New, Never Lived In Beauty that's luxurious and eco-friendly. As an Energy Star Certified home, it offers superior energy efficiency, potentially reducing utility costs and environmental impact. Elevate your lifestyle with a grand entrance featuring an upgraded double door and a stunning foyer with upgraded tiles. Unwind in your spa-inspired master ensuite with a framed glass shower, soaker tub, and bevelled mirrors throughout. Entertain in-style with a gourmet kitchen featuring upgraded cabinets, a chimney hood, a pull-out spice rack, a backsplash, and a faucet. Enjoy open living with smooth ceilings on the main floor, a raised tray ceiling in the master bedroom, and gleaming 5" white oak hardwood from sustainable forests throughout the family room, dining room, and upper hallway. This home boasts an electric fireplace, an 8' sliding patio door with a screen for seamless indoor-outdoor living, a stained staircase with elegant wrought iron pickets, and a walk-up basement with upgraded windows for added light. The triple-glazed windows provide extra insulation and noise reduction, enhancing comfort and energy efficiency.Prepare for the future with a rough-in for an electric car charger catering to eco-conscious homeowners. The home also includes rough-ins for an alarm system, central vacuum, AC unit, and a convenient cold cellar in the basement. With 200 AMP service for all your electrical needs and energy-efficient LED light bulbs throughout, this home combines luxury with sustainability. Enjoy peace of mind with a 7-Year Tarion Warranty and OPUS Homes' comprehensive Go Green Features, making this an ideal choice for those seeking both comfort and environmental responsibility. **EXTRAS** Central A/C (id:50787)
6h Realty Inc.
16 Heathcliffe Drive
Vaughan (Vellore Village), Ontario
Welcome to the perfect family home! This home is located in a safe and highly desirable community of the Village in Vaughan! Meticulously clean and well maintained, this home features a stone and brick exterior with a 2 car garage! As you enter, you will be greeted with 9Ft ceilings with new chandeliers throughout, stained wood floors, an oak staircase with upgraded iron pickets! Entering the kitchen you will notice beautiful 41" upgraded uppers, glass door cabinets, travertine tile backsplash, an island with storage, pantry, stainless steel hood fan, 12 x 24 staggered tile and water purification system! Some additional conveniences are CVAC, A/C, rough-in smart home wiring, pot lights, M/F laundry, R/I bathroom in basement, fully fenced yard with a garden shed! Minutes to Highway 400, Vaughan Mills Shopping Centre, Cortellucci Vaughan Hospital, Canada's Wonderland, public transit, schools, parks and So Much More! (id:50787)
Intercity Realty Inc.
52 - 1768 John Street
Markham (Bayview Fairway-Bayview Country Club Estates), Ontario
|| Welcome To The Exclusive "Postwood Lane" Community Of The Prestigious "Bayview Fairway" Region Located In The Highly Coveted Thornhill Area Of Markham || Fully Updated 4-Bedroom (*RARE*) Townhome | Meticulously Maintained With True Ownership Pride | Bright, Stunningly Sun-Lit, South-Facing Exposure, Nestled Deep Within The Subdivision (ie: Not Close To The Main Road, In Fact Furthest From) | Wood Floors Throughout | Pot-Lights Throughout The Main | Upgraded Galley-Style Kitchen With All The Extras | Direct Access (From The Interior *RARE*) To The Extra Long Single-Car Garage With Automatic Garage Door Opener & Plenty Of Storage Capacity | Fully Finished Basement With Walk-Out To Private Patio (& No Backyard Neighbours), Second Washroom & Lots Of Storage | 2 Parking Spaces (Including The Garage) | Plus Ample Visitors' Parking | Nearly 1,500 Sf Of Above Grade Space + Approximately Another 300 Below = Nearly 1,800 Square Feet Of Modern, Updated Living Space | Floor Plan Attached | Minutes From Major Highways (404/407) | Steps From Parks, Walking Trails, Recreational Centres, Top-Rated Schools, Shops & Basically All Amenities || See Virtual Tour || (id:50787)
RE/MAX Ultimate Realty Inc.
227 - 84 Aspen Springs Drive W
Clarington (Bowmanville), Ontario
This well-maintained unit offers a functional open-concept layout with modern finishes throughout. Features include a stylish kitchen with stainless steel appliances, a large primary bedroom with ensuite, in-suite laundry, and private balcony. Includes 1 above ground parking space and a storage locker. Located close to shopping, transit, parks, and Hwy 401. Perfect for first-time buyers or downsizers! Close to amenities,Transit, and 401. Private Balcony of Courtyard View. (id:50787)
Royal LePage Signature Realty
2139 Hallandale Street
Oshawa (Kedron), Ontario
Brand New Luxurious & Modern 4Bdrm Detached Custom Home on a private 30.02x104.92ft Lot &Separate Entrance Basement in the prestigious Kedron area of Oshawa! Soaring 12FT Ceiling Heights & Gas Fireplace for added luxury, Fantastic Open Concept Layout feels larger than life. Approx 2,200sqfeet above grade + a finished Basement Area & private entrance (Income Potential). Modern Chef's Eat-In Kitchen, Spa Style His & Hers Master Ensuite Bath w/ Soaker Tub for some R&R. Fantastic Family Friendly New Neighbourhood surrounded by Ravines & Shopping Amenities within minutes. This is your perfect home. (id:50787)
Homelife Frontier Realty Inc.
905 - 20 Scrivener Square
Toronto (Rosedale-Moore Park), Ontario
Welcome to The Thornwood One, an exclusive address nestled in the heart of Rosedale-Summerhill. Celebrated for its timeless elegance and boutique ambiance, this highly coveted residence offers an ideal blend of comfort, sophistication, and urban convenience.This beautifully updated sub-penthouse one-bedroom plus den (or optional second bedroom) suite has been thoughtfully redesigned with modern, high-quality finishes throughout. Its spacious, open-concept layout is enhanced by 9-foot ceilings and expansive north-facing views, offering a peaceful outlook and exceptional privacy away from the bustle of the street.The custom kitchen has been meticulously crafted with sleek, contemporary details, featuring Black Diamond Quartzite countertops, built-in Bosch appliances, and a Samsung Bespoke refrigerator equipped with a built-in water filtration system. Brushed oak engineered flooring flows elegantly throughout, complementing the suites refined, understated character.The semi-ensuite bathroom has been luxuriously upgraded with premium Kohler fixtures, creating a spa-like atmosphere for daily living. A walk-through closet with a stylish wardrobe system adds both functionality and style. Every aspect of this residence has been carefully considered, with significant investment in bespoke materials and thoughtful enhancements.Ideally located within walking distance to Summerhills charming shops, acclaimed cafés, parks, and convenient transit, this sophisticated home presents a rare opportunity to experience the very best of city living in one of Torontos most prestigious neighbourhoods. (id:50787)
Homelife Frontier Realty Inc.
519w - 36 Lisgar Street
Toronto (Little Portugal), Ontario
Welcome Home To Your Queen West Pad! Perfect For Those Who Are Working From Home, Professional Couples And New Families - This 2 Bed 1 Bath Doesn't Have Any Wasted Space! Step Onto Queen West From Your Doorstep W/ Street Car Access, Local Amenities Such As Grocery Shops, Cafes, Drake Hotel And More. (id:50787)
Rare Real Estate
122 Lakeshore Road Unit# 8
St. Catharines, Ontario
Welcome to your next home ! This 4 bedroom, 3 bathroom with fully finished basement corner lot town-home features newly renovated upgrades throughout & is very well-cared for. This home is a multi-split level with tons of potential for in-law suite area or extra space for kids; A GREAT Family home! The community features a brand new pool and community space. The detached Garage is set up perfect for a workshop & offers plenty of space for a vehicle and ample storage space. The Master offers a walk-out and spacious balcony overlooking the gorgeous fully fenced back yard with with a large wooden deck perfect for Family gatherings and enjoying Ontario's gorgeous summers! Note-able add-on's include: Water purifier, Air Purifier, Tankless Water Heater, pool, maintenance and much more! (id:50787)
Revel Realty Inc.
10 Kerr Shaver Terrace
Brantford, Ontario
Welcome to your new Home; This recently renovated spectacular & luxurious Waterfront 4 Bedroom home with finished basement is complete with a heated salt-water pool, extensive landscaping and gorgeous top-of-the-line finishes and 9-15' vaulted cielings. You will find yourself instantly in love with this recently renovated turn-key Forever Home! Enjoy creating meals in this chef's dream kitchen including upgrades such as the gorgeous large Island, Granite Countertops, Stainless Steel Appliances (inlc. Garburator) before sitting down to meals with friends and family in the Formal Dining Room or Breakfast nook. Enjoy one of the 3 Gas Fireplaces in the evenings while looking out along the Grand River at the wildlife & beautiful scenery. The property boasts waterfront access that is owned, an extensive and beyond gorgeous garden with a sprinkler system & complete landscaping! The attached Double Car garage will be a bonus during winter months and features a walk-up from the basement that is mostly finished and features lots of storage, a large rec room and office space that would be great for a fourth bedroom. Enjoy the Heated Salt Water in-ground Pool (2021) with Granite Waterfall Feature that is custom made for maximum enjoyment in your fenced backyard that backs onto the gorgeous private-access waterfront. This home is situated in an area that boasts many nature trails, the grand river, tons of community events and lots of wildlife. 4 Hard-wired cameras included. (id:50787)
Revel Realty Inc.
218 West Street N
Orillia, Ontario
This property presents an excellent opportunity for first-time homebuyers and savvy investors alike. Located in the family-friendly North Ward of Orillia, this bright and inviting detached 1.5-storey residence is just a short walk from schools, parks, and the vibrant downtown area. Step inside to discover a spacious living room that flows seamlessly into a well-equipped kitchen, complete with newer appliances, ample counter space, and a convenient walkout to the side deck. The dining room features a stunning decorative ceiling and crown moulding, adding a special touch to family meals. Upstairs, youll find two bedrooms flooded with natural light. The primary 4-piece bathroom has been recently updated with modern fixtures for added comfort. Additional updates include new light fixtures, fresh paint, new vinyl plank flooring, and carpets. The sizeable backyard is a standout feature, offering plenty of green space surrounded by mature trees, along with a garden shed for storing tools and toys. Location is key! Situated in a family-friendly neighbourhood with easy access to public transportation, commuting is a breeze. Whether youre looking to invest or settle into your first home, this property beautifully blends charm and convenience. (id:50787)
RE/MAX Right Move Brokerage
389 Front Street
Central Elgin (Port Stanley), Ontario
Immediately Available. Furnished Outstanding Panoramic Lake Views from this house! Thisopen-concept 2 bedroom, 1 bath, Bungalow with an attached 1.5 car Garage, double car drivewaywith interlocking Brick And a Large breezeway is bigger than it looks! Sporting a 40' widehouse front on an 80 foot frontage on the corner lot. Spectacular water views are visible allyear round from several large west and south-facing windows, and from two wide porches. Verybright inside with lots of natural light! Solid Oak Hardwood flooring throughout theLivingroom, Dining room, and Bedrooms. Large room sizes. Very large Master Bedroom, with awalk-in closet and 2nd closet. 2nd bedroom faces the water, is open into hallway for air /light flow, easy to re-enclose it. Solid Oak cabinets in the Kitchen. Bbq is allowed in thebackyard. New Shingles done recently (2020). Side yard boasts a large deck for outsideentertaining, a nice lawn & garden, a partially fenced yard.This house comes with appliances,laundry, a Forced Air Gas Furnace, lots of natural light from many windows, updated plumbingand breakers. Approx total square footage is 1420sf of int living space, garage adds another310sf, Total 1730 SQ FT. (id:50787)
Ipro Realty Ltd.
8 Steed Court
Cambridge, Ontario
Modern Spacious 2 bedroom 1 bathroom basement unit for lease in the Preston Neighbourhood of Cambridge. Two Spacious sized bedrooms with windows, laminate flooring. One Parking on the driveway. Tenant responsible for 20% utilities(heat, hydro & water) (id:50787)
Cityscape Real Estate Ltd.
6543 Doreen Drive
Niagara Falls (Morrison), Ontario
Location, Location, Location. Situated on a quiet street in a family friendly neighbourhood, walking distance to schools and shops, this one owner home will impress you with how lovingly maintained it has been over the years. Well-priced for first time buyers or down-sizers, the main floor is move-in ready and the mostly finished basement with separate entrance awaits your flooring choice. This is a great location for walkers as you can enjoy the tree-lined streets or walk to shops; if you work from home, a separate entrance and lower level bathroom make that easy - or even give the opportunity to create an in-law suite in the basement. The large corner lot with no rear neighbours is full of plants for a lush summer, but also allows for the potential of an additional driveway if needed. Check the multi-media link for 3D tour. (id:50787)
Royal LePage NRC Realty
J - 516 Sunnydale Place
Waterloo, Ontario
*RENTAL INCENTIVE - Tenants Receive 2 MONTHS FREE RENT When Signing A 14-Month Lease Term* Enjoy Convenience & Modern Living At 516J Sunnydale. Beautifully Renovated, Bright, Open-Concept 3 Bedroom, 1 Bathroom Suite Spanning Just Over 1,000 SF. Suite Boasts Like-New Laminate Flooring & Quality Finishes Throughout. Offering Open Concept Living, Dining, & Kitchen On The Main Floor & Walkout To Rear Yard & Patio Area. Upper Level Is Home To The 3 Spacious Bedrooms & 4pc. Bathroom. Modern Kitchen w/ Full-Sized Stainless Steel Appliances, Stone Countertops & Backsplash. Basement Is Unfinished But Offers Ample Storage & Ensuite Laundry. Tenant To Pay Hydro & Gas [Sep. Metered]. 1 Surface Parking Space Included. Conveniently Located Close To The University Of Waterloo, Shopping Malls, Restaurants, and Entertainment, Commuter Friendly w/ Public Transit & Major Highways Both Easily Accessible Parks & Trails At Your Doorstep, Your Ideal Place To Call Home. (id:50787)
Psr
620 Frieburg Drive
Waterloo, Ontario
STUNNING MOVE IN READY HOME THAT BACKS ONTO A BEAUTIFUL VIEW OF FIELDS&GREEN SPACE FORM THE 2 LEVEL DECK. LARGE KITCHEN W / SEPATATE BREAKFASTAREA AS WELL AS A SEPARATE DINING ROOM. THE UPPER FLOOR FAMILY ROOMW/VAULTED CEILINGS & GAS FP LEADS TO THE NEXT LEVEL WHICH BOARSTS 3 LEAGEBEDROOMS AS WELL AS A MASTER BEDROOM ENCUITE. CALIFORNIA SHUTTERS, C/A,GAS BBQ LINE, WATER SOFTERNER, M/F LAUNDRY & ALL APPLIANCES INCLUDED.CLOSE TO SCHOOLS ETC. (id:50787)
Homelife Landmark Realty Inc.


