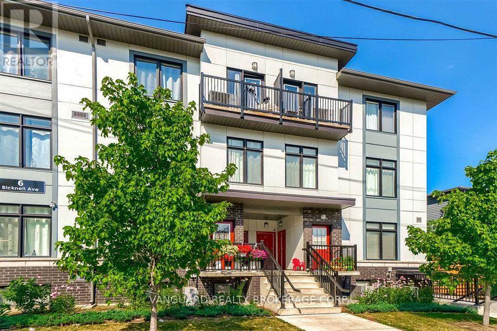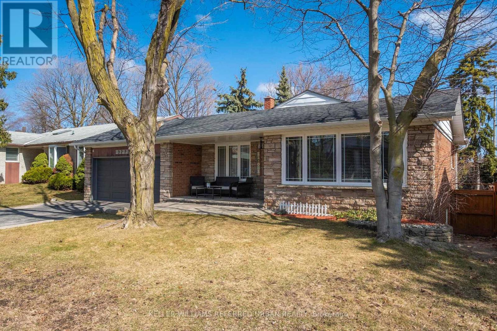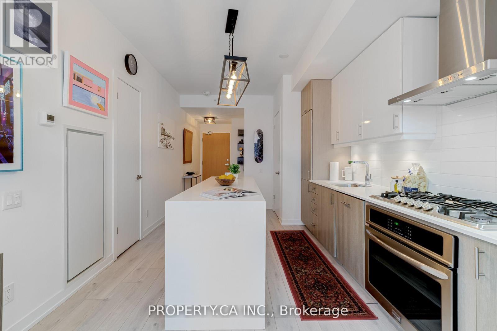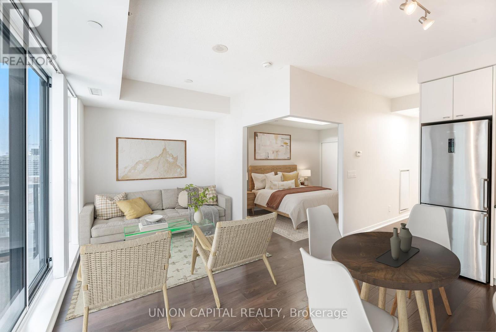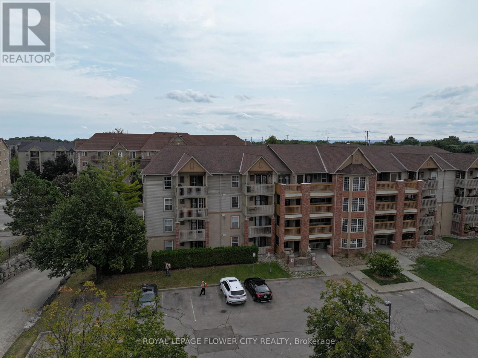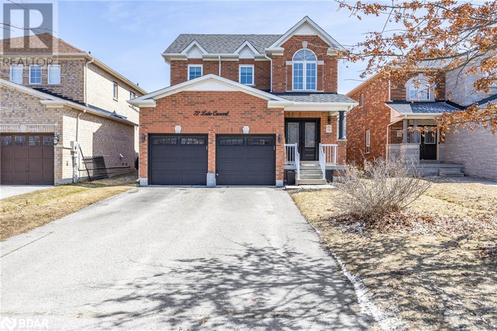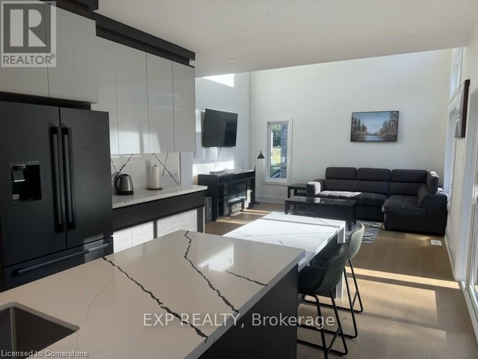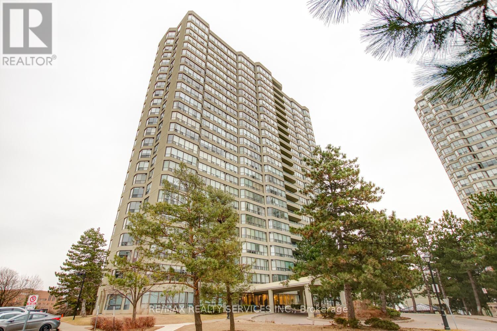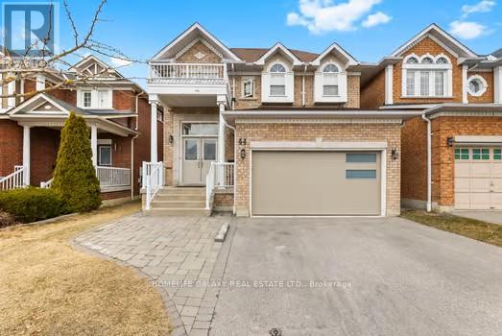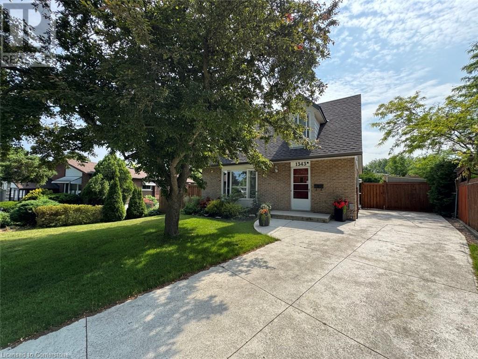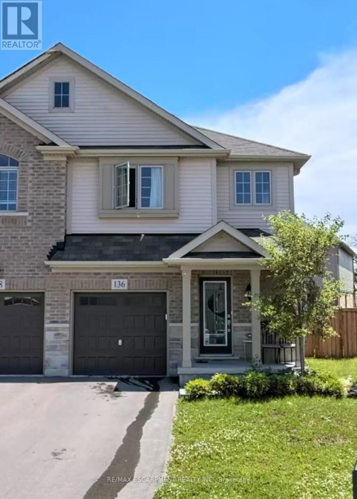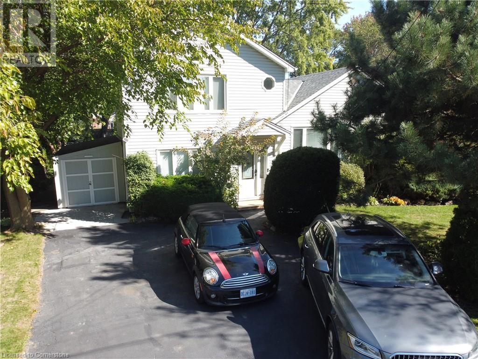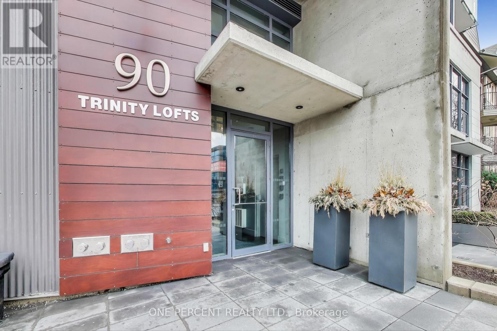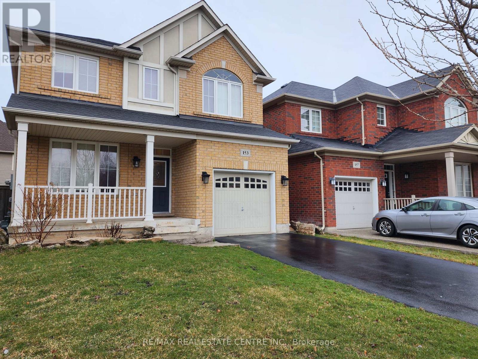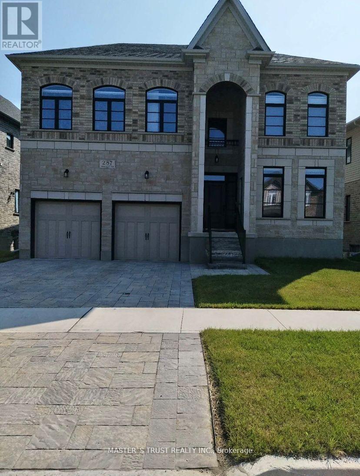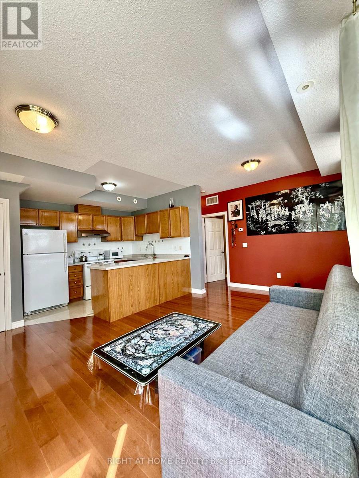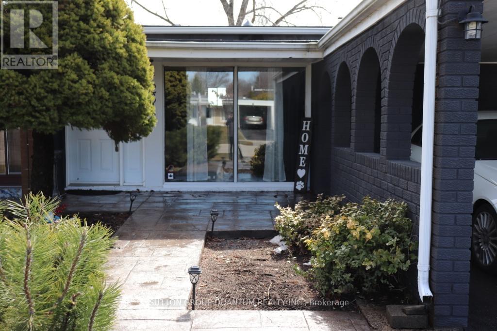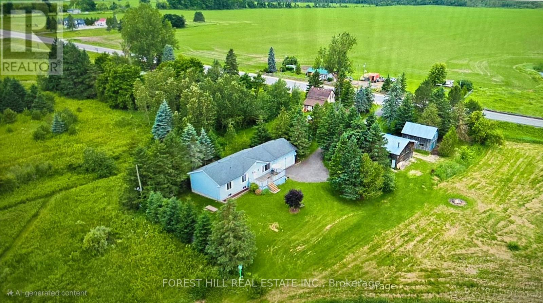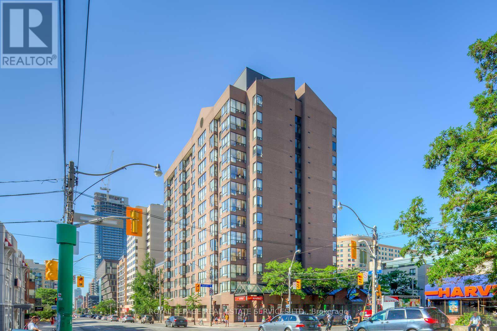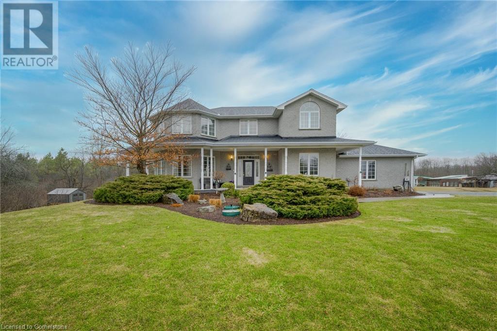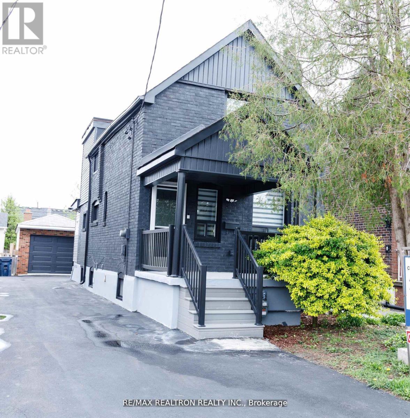11 - 6 Bicknell Avenue W
Toronto (Keelesdale-Eglinton West), Ontario
Newly renovated property featuring upgraded pot lighting throughout, feature lighting, custom cabinetry and chefs pantry with quartz counters, welcoming workspace nook, hardware and faucets throughout, waterproof luxury vinyl flooring, new kitchen appliances (fridge/dishwasher 2024), upgraded baseboards,mounted linen closet, wall outlets for media mounting, custom closets in bedrooms and main floor coat closet professionally painted (2025). (id:50787)
Vanguard Realty Brokerage Corp.
3273 Grassfire Crescent
Mississauga (Applewood), Ontario
Rare Gem, Beautifully Renovated. ***Legal Bsmt*** High Demand Applewood Heights, Walk To Go Train Or To Bus Stop To Subway + Schools + Park & Walking Trail. Renovated 3,000+ Sf (Total Living Space) 4 Level Back Split Residence With Fabulous 2 Renovated Kitchens & Open Concept Kitchen/Dining/Living Area; 4 Modern Washrooms; Lots Of Accent Lighting, 2Fireplaces, Modern Decor with Built in Closets/ Storage. Updated Windows, New Front Door, Furnace 2024, Roof2015, AC2022, Fence 2022, Deck 2024, HWT 2018, Back Patio French Doors 2015. 61' X 150' Treed Lot With Excellent Rear Yard Depth & Privacy...Don't Miss This! (id:50787)
Keller Williams Referred Urban Realty
215 Ridge Road
Caledon (Bolton West), Ontario
Step into this beautifully designed 3-bedroom home, where comfort meets nature in perfect harmony. With an open-concept layout, this home offers a seamless flow from the bright and airy living spaces to the stunning outdoor surroundings ideal for both relaxation and entertaining. Expansive large windows fill the home with natural light while offering breathtaking panoramic views of the lush ravine. The private, landscaped lot provides a serene escape, perfect for morning coffee or evening gatherings. Nestled in a prime Bolton location, your'e just moments away from top-rated schools, parks, shopping, and major routes, ensuring convenience without compromising on tranquility. This exceptional property is more than just a house its a place to truly call home. Don't miss your chance to experience it for yourself! (id:50787)
RE/MAX Experts
35 Bonnette Street
Halton Hills (1045 - Ac Acton), Ontario
Elegant Family Living In Acton 35 Bonnette Street. Discover Unparalleled Comfort In This Stunning 4-Bedroom, 4-Bathroom Detached Home Offering Over 2,700 Sq. Ft. Above Grade Plus A Fully Finished Basement. Nestled In A Desirable Neighbourhood, This Home Boasts A Double-Car Garage Plus Additional Parking For Two. Step Inside To Find A Thoughtfully Designed Main Level Featuring A Spacious Office Overlooking The Front Yard, A Formal Open-Concept Dining Room Perfect For Gatherings, And A Convenient Mudroom Combined With The Laundry. The Gourmet Eat-In Kitchen Shines With Brand-New Countertops, A Chic Tile Backsplash, And Built-In Stainless Steel Appliances, Seamlessly Flowing Into The Expansive Family Room. Upstairs, The Primary Suite Impresses With Plush Broadloom, A Cozy Gas Fireplace, A Walk-In Closet, And A Spa-Like 5-Piece Ensuite. The Second Bedroom Enjoys A Private 4-Piece Ensuite, While The Third And Fourth Bedrooms Share A Juliet 4-Piece Bath. The Fully Finished Basement Offers A Spacious Rec Room, A Built-In Wet Bar, An Additional Office, And A Rough-In For A 3-Piece Bath. Outside, Your Backyard Oasis Awaits With An Inground Saltwater Pool, An Interlock Patio, And A Custom Arbour Stone Waterfall. Located Minutes From Parks, Schools, Shopping, Restaurants, And MoreEnjoy Small-Town Charm With Big-City Conveniences. Dont Miss This Rare Opportunity To Call This Beautiful Home Yours! (id:50787)
Keller Williams Real Estate Associates
68 Greendale Avenue
Toronto (Rockcliffe-Smythe), Ontario
**Charming Fully Renovated 2-Bedroom, 2-Bathroom Detached Home in Rockcliffe-Smythe** Welcome to this beautifully renovated detached home in the desirable Rockcliffe-Smythe neighbourhood. Featuring two bedrooms and two modern bathrooms, this home offers comfort and style in every corner. The home has been thoughtfully updated with a brand-new kitchen (2025), sleek new flooring throughout (2025), and new windows (2025), with the exception of four. The finished basement adds even more potential for additional living space, perfect for a home office, recreation area, or extra storage. Enjoy the convenience of private parking with your own space in the backyard, offering easy access to the home. The location is ideal, just steps away from public transit and local schools, making it a perfect choice for families and commuters alike. A fairly new furnace (2020) and a back up generator also adds to the functionality of this home. Don't miss out on this move-in-ready gem that combines modern upgrades with a fantastic location in Rockcliffe-Smythe. (id:50787)
Intercity Realty Inc.
212 - 38 Howard Park Avenue
Toronto (Roncesvalles), Ontario
A Creative Haven in the Heart of Roncy! Step into this sun-drenched, design-forward 1-bedroom retreat, where artistry meets effortless living. Start your mornings with inspiration on the expansive 110 sq. ft. terrace complete with a gas BBQ hookup and waterline perfect for open-air dinners under the stars. Inside, a chefs kitchen becomes your creative workspace, featuring a gas range, quartz waterfall island, custom backsplash, and underlit cabinetry. Thoughtful upgrades like pot lights, roller blinds, and statement fixtures add to the ambiance, while a smart layout ensures seamless flow.Located in a rare boutique building, this home offers unparalleled access to transit steps from three streetcar lines, the subway, and UP Express so a car is entirely optional. With low maintenance fees and Roncesvalles indie shops, cafés, and galleries at your doorstep, this is more than a home it's a muse. Don't miss this rare opportunity book your private viewing today! **EXTRAS** Boutique Bldg with unbeatable transit access steps to three streetcar lines, the subway, and UP Express making. Gym, Pet Spa, Party Rm, Yoga Rm, Outdoor BBQ Area, Media Rm, Steps to amazing coffee shops, restaurants, schools and High Park. (id:50787)
Property.ca Inc.
72 Lake Crescent
Barrie (Holly), Ontario
Welcome to 72 Lake Crescent, this stunning 2-storey home is nestled on a quiet, low-traffic crescent on the south end of Barrie and right across from a park. Pride of ownership is evident throughout, with over 2800 square feet of finished living space. The home features 4 spacious bedrooms, 3 full and 1 half baths including a beautifully renovated master bathroom. The sprawling layout boasts sunlit principal rooms and a newly renovated kitchen, perfect for both daily living and entertaining. The finished basement has a few notable features including a kitchen (minus the stove) and 3 pc bath. Perfect for multi generational families or a potential in-law setup. To add there is a cozy living / TV area with electric fireplace and a dream play area for kids, adding both functionality and fun. Enjoy the convenience of being just a 5-minute walk to a public elementary school, and minutes away from plazas, major shopping centers, top-rated schools, scenic trails, and essential amenities. Easy access to highway 400. The back yard is fully fenced with a nice deck for outdoor relaxation. A big bonus is the large driveway with no sidewalk where you can easily park 4 large vehicles and 2 more in the built in garage. Recent upgrades include: new windows and doors (2024), new roof (2023), kitchen renovation (2023), shed (2023), master bathroom (2020), master bedroom closet (2020), deck (2018), new garage doors (2018) and main floor layout redesign (2018). This home blends comfort, elegance, and location into one exceptional opportunity. (id:50787)
Keller Williams Experience Realty
820 Hanworth Court
Pickering (West Shore), Ontario
Nestled in a quiet, family-friendly court in the sought-after West Shore neighbourhood, this beautifully presented home offers warmth, charm, and space for your growing family. With exceptional curb appeal and a stunning hardscaped walkway, you'll be immediately drawn into a lovingly maintained home that blends comfort with functionality. Formerly a 4-bedroom layout, the upper level now boasts a spacious, renovated primary suite complete with a cozy living area, pax wardrobe system and an elegant renovated 3-piece ensuite. The main floor features a sunlit living room with hardwood floors and a fireplace, seamlessly flowing into a separate dining area perfect for family dinners and entertaining guests. The heart of the home is the modern, renovated kitchen featuring white shaker-style cabinets, quartz countertops, pot lights, basket weave backsplash, and sleek black hardware, all complemented by stainless steel appliances. Just off the kitchen, the light-filled sunroom leads to a convenient laundry area and a private, low-maintenance backyard oasis. Enjoy summer days around the in-ground pool, also included is the charming pool house, or host unforgettable gatherings under the gazebo dining area. The versatile lower level offers additional living space with a bedroom, 3-piece bath, and a rec room ideal for in-laws, guests, or independent teens. With ample parking, just 8 homes on the court, and easy access to the 401, GO train, scenic trails, parks, close to marina & Lake Ontario. Great opportunity to call home in this well loved West Shore community. (id:50787)
RE/MAX Hallmark First Group Realty Ltd.
1017 - 51 East Liberty Street
Toronto (Niagara), Ontario
This beautifully updated almost 600 sqft 1-bedroom condo in the heart of Liberty Village offers a perfect blend of modern living and convenience. The space features large windows that flood the home with natural light and the large balcony offers the perfect space to enjoy the stunning lake view. With freshly painted walls, sleek updated light fixtures, and a bright, welcoming aesthetic, this condo is move-in ready and perfect for anyone seeking a stylish and comfortable home. The well-managed building ensures peace of mind, and the inclusion of both a locker and parking space a rare find in this highly sought-after area adds exceptional value.Located just steps from the TTC, the CNE, Lakeshore, Fort York, local parks, you'll be at the centre of it all. Whether you're grabbing a bite at a trendy eatery, enjoying the nearby waterfront, meeting people at the nearby Healthclubs, this location offers unmatched convenience.The building boasts world-class amenities including a concierge, an ultra-rare outdoor pool, sauna, gym, party room, and visitor parking offering everything you need for a luxurious, hassle-free lifestyle. Dont miss the opportunity to own this stunning condo in one of Torontos most desirable neighbourhoods. OPEN HOUSE Sat April 5 & Sun April 6 2-4pm (id:50787)
Union Capital Realty
18210 Erie Shore Drive
Blenheim, Ontario
This Beautiful and affordable Lake Erie waterfront property has everything you need for year-round living or recreational dreams. It is equipped with 2 Beds and 1 Bath and features an eat-in kitchen with a large island, laundry, built-in bunkbeds and a pull-out bed that make it easy and comfy when hosting your family/friends or when renting the property for short-term income and has a wall mounted Heat/AC pump and a metal break wall for added shoreline protection. Lots of windows and a spacious living area. Easy access to the large covered deck with an outdoor grill and fire pit in the backyard with the absolute best water views and sunsets of Lake Erie. Lots of parking out front and great neighbours and walking trails nearby! What a great property located less than 2hrs South of Hamilton, 1 hour South of London and 1 hour north of Windsor. Located minutes from two incredible beaches (Erie Beach and Erieau Beach) and to the towns of Erieau and Blenheim for your shopping, grocery, banking, gas, restaurants, school, parks and golf course needs. A true gem! (id:50787)
Royal LePage NRC Realty
2814 - 5 Soudan Avenue
Toronto (Mount Pleasant West), Ontario
Iconic Art Shoppe, Unreal View! Seeing is believing, and the moment you step inside this 2 bedroom, 2 bathroom beauty, and pick your jaw up off the floor, you'll shout "THIS IS THE ONE!" Words and pictures cannot describe the stunning, epic, spectacularness of these south west, sun-filled vistas - CN Tower, sunsets, lake, infinity pool. You absolutely must see it in person (thank us later)! Undeniably the most sought-after corner layout in the building, offering 785 sq ft, plus 150 sq ft of outdoor space over two balconies. With floor-to-ceiling glass, upgraded finishes, sleek cabinetry, Wide-plank hardwood and waterfall quartz kitchen counters, everything about this home-in-the-sky is giving luxury. Designer light fixtures, underground parking and bragging rights all included. And in a pet-friendly building loaded with impressive amenities - 24/7 concierge, huge gym with state-of-the-art equipment, wine-tasting room, kids playroom, theatre, and an 18th-floor outdoor pool/BBQ terrace that's a total vibe. A location that needs no introduction. Literally steps from Yonge/Eglinton subway station and the upcoming LRT. Farm Boy groceries in the building. Every fab eatery, cafe, shop and movie theatre right outside your door. (id:50787)
Royal LePage Signature Realty
412 - 4005 Kilmer Drive
Burlington (Tansley), Ontario
Welcome To Tansley Woods in Burlington where you'll fall in love with the vaulted ceilings and large windows with lots of natural light in this 2 bedroom plus 2 Washrooms. Large primary bedroom with closets. Good size second bedroom. Open concept kitchen and living area. Open concept with lots of counter space in the kitchen, new appliances, light fixtures and tons of storage. Private, balcony off the kitchen area that allow BBQ's. 2 Full washroom and en suite laundry. This is Pet Friendly condo apartment community. Great location near parks, restaurants, schools, shopping, walking and biking trails plus a short 2 Minute drive to QEW. (id:50787)
Royal LePage Flower City Realty
72 Lake Crescent
Barrie, Ontario
Welcome to 72 Lake Crescent, this stunning 2-storey home is nestled on a quiet, low-traffic crescent on the south end of Barrie and right across from a park. Pride of ownership is evident throughout, with over 2800 square feet of finished living space. The home features 4 spacious bedrooms, 3 full and 1 half bath’s including a beautifully renovated master bathroom. The sprawling layout boasts sunlit principal rooms and a newly renovated kitchen, perfect for both daily living and entertaining. The finished basement has a few notable features including a kitchen (minus the stove) and 3 pc bath. Perfect for multi generational families or a potential in-law setup. To add there is a cozy living / TV area with electric fireplace and a dream play area for kids, adding both functionality and fun. Enjoy the convenience of being just a 5-minute walk to a public elementary school, and minutes away from plazas, major shopping centers, top-rated schools, scenic trails, and essential amenities. Easy access to highway 400. The back yard is fully fenced with a nice deck for outdoor relaxation. A big bonus is the large driveway with no sidewalk where you can easily park 4 large vehicles and 2 more in the built in garage. Recent upgrades include: new windows and doors (2024), new roof (2023), kitchen renovation (2023), shed (2023), master bathroom (2020), master bedroom closet (2020), deck (2018), new garage doors (2018) and main floor layout redesign (2018). This home blends comfort, elegance, and location into one exceptional opportunity. (id:50787)
Keller Williams Experience Realty Brokerage
30 Fennell Street
Southgate, Ontario
Welcome to your dream abode: a charming freehold townhome that combines the convenience of townhouse living with the comfort and luxury of a spacious family home. Step inside and discover a haven where every detail has been carefully curated to elevate your lifestyle. This stunning residence boasts three generous bedrooms and three luxurious bathrooms, providing ample space for you and your loved ones to thrive. From the moment you enter, you're greeted by the warm embrace of hardwood floors that grace the main level, lending an air of elegance and sophistication to every step you take. The heart of this home is undoubtedly its upgraded kitchen, where culinary delights come to life against a backdrop of sleek design and modern convenience. Imagine preparing gourmet meals surrounded by premium finishes, stainless steel appliances, and a stylish backsplash that adds a pop of personality to the space. After a delicious meal, retreat to the spacious living area, where natural light floods in through large windows, creating a bright and inviting atmosphere perfect for relaxation or entertaining guests. Whether you're curling up with a good book by the fireplace or hosting a lively gathering with friends and family, this versatile space effortlessly adapts to your every need. Upstairs, the indulgence continues with a serene master suite complete with a luxurious ensuite bathroom, offering a private oasis where you can unwind and rejuvenate after a long day. Two additional bedrooms provide comfort and privacy for family members or guests, ensuring everyone has their own tranquil retreat to escape to. Outside, a charming backyard beckons you to enjoy the outdoors, whether you're sipping your morning coffee on the patio or firing up the grill for a summer barbecue, this is truly a place you'll be proud to call home. (id:50787)
Sam Mcdadi Real Estate Inc.
70 - 1007 Racoon Road
Gravenhurst (Morrison), Ontario
Experience the perfect blend of comfort and charm in this inviting 2-bedroom, 1-bath mobile home. As you enter you can't help but notice the abundance of natural light that fills the spacious living room, complete with a cozy gas fireplace. The dining area flows seamlessly into the well-appointed kitchen, and the generously sized primary bedroom provides ample storage. A bright sunporch offers the ideal space to unwind, while beautifully landscaped granite rock accents add natural elegance to the property. As a resident, you'll enjoy access to the community's sparkling pool and recreational center, perfect for relaxation and socializing. Land lease for the new owner is $895/month, with water and water testing at $59.52/month and taxes at $44.30/month. All buyers are subject to park approval, requiring a $250 non-refundable application fee. The park also holds the first right of refusal on all sales. (id:50787)
Century 21 B.j. Roth Realty Ltd.
106 Seabastian Street
Blue Mountains, Ontario
Available for annual or seasonal rent, this immaculate home in the Blue Mountains is just steps from the prestigious Georgian Peaks Ski Club. Currently being fully furnished and ready for spring and summer occupancy, it offers a perfect blend of comfort and sophistication. Inside, youll find four spacious bedrooms, three elegant bathrooms, and two stylish balconies that showcase breathtaking mountain and lake views. The open-concept living and dining area flows effortlessly to a private patio, ideal for both entertaining and relaxing. Two of the bedrooms feature en-suite bathrooms, adding extra privacy and convenience. Located near a community beach, the Georgian Trail, and Blue Mountain ski area, this home is a dream for outdoor enthusiasts. Plus, you're only minutes from Blue Mountain Village, Collingwood, and Thornbury everything you need is within easy reach. As a bonus, the fully finished basement has a separate entrance and will be rented independently, separate dwelling . It includes its own bedroom, bathroom, and kitchenette perfect for extended family, guests. (id:50787)
Exp Realty
2999 Road 119 Rr #7
Perth South (Downie), Ontario
Welcome to 2999 Road 119, St. Marys a breathtaking rural retreat offering 4.9 acres of privacy and charm. This incredible property features an in-ground pool (chlorine), hot tub, and a beautifully updated century home with a perfect blend of character and modern convenience. The 3-bed, 2-bath home has been thoroughly updated and showcases granite kitchen countertops, a cozy wood-burning stove, and main-floor laundry, all while maintaining its timeless appeal. The pool house offers a loft, 1 bath, a kitchen with its own wood-burning stove, and a sunken living room. The attached garage and interior received a significant update in 2021, making it a stylish and functional space for the multi-generational family. For hobbyist's or those craving extra space, the large two-level barn/workshop is a dream! Equipped with electricity and water. The second-floor walk-up leads to a huge deck with stunning views of surrounding farmland. This property offers an ideal blend of tranquil rural living with convenient access to urban amenities. The property is approximately 10 kms from Stratford, Waterloo-Region is roughly 53 kms away, reachable in under an hour. Additionally, access to Highway 401 is conveniently available via nearby routes, facilitating travel to other major destinations. This strategic location ensures that while you enjoy the serenity of country life, the amenities and opportunities of the city remain within easy reach. With multiple garage parking options between the barn and pool house, plus plenty of open space, this property is as practical as it is picturesque. Whether you're looking for a peaceful retreat, a hobby farm, or a place to entertain, this rare country gem offers endless possibilities. (id:50787)
Trilliumwest Real Estate
44 Harding Court
Woodstock (Woodstock - North), Ontario
Builder Arthur model. Elevation C - A brand new detached (Stone & Brick Elevation C) house is situated in the most desirable neighborhood in Woodstock. This stunning residence showcases over $50,000 in upgrades. Open concept layout, functional kitchen with extended breakfast counter. elegant entry as foyer open to above. 4 bedrooms and 4 full washrooms and computer niche/media space on 2nd floor. The basement is unfinished and has large/huge windows. 2nd floor features a master bedroom with a 5 Pc En-Suite bath with a glass shower, A free-standing tub, and a walk-in closet, All other bedrooms have their washroom attached. Laundry on the 2nd floor for easy access. This house combines elegance, functionality, and modern amenities for comfortable and stylish living. The property is within walking distance of the Park, the Thames River beach, Conservation trails, and a Gurudwara Sri Guru Singh Sabha. Its proximity to the Toyota manufacturing plant, schools, and shopping amenities adds tremendous value, while easy access to highways 401 and 403 ensures a stress-free commute. Don't miss the opportunity to own this stunning property in a vibrant and growing community. (id:50787)
RE/MAX Gold Realty Inc.
205 - 22 Hanover Road
Brampton (Queen Street Corridor), Ontario
Gorgeous 1 + 1 bedroom executive condo ( 859 sqft ) in the desirable "Bellair On The Park "! Upgraded kitchen featuring quartz countertops, white cupboards, stainless steel appliances and built-in breakfast bar ! Large master bedroom with bay window and mirrored closet, formal dining room with crown moulding, bright solarium with pocket doors ( could be second bedroom ), pot lights and overlooks mature trees and the waterfall ! Ensuite laundry, ensuite storage, engineered hardwood floors and updated bathroom with soaker tub. Two car tandem parking spot ( #43 ), gate house security, premium rec facilities featuring an indoor pool, hot tub, sauna, gym and tennis courts. Walking distance to Chinguacousy Park, Bramalea City Centre mall, walking trails and quick access to HWY #410. Luxury building with very low maintenance fees ( $622 / mo.), shows well and is priced to sell ! (id:50787)
RE/MAX Realty Services Inc.
44 Selby Drive
Ajax (Northwest Ajax), Ontario
This beautifully customized home features 4 spacious bedrooms. Enjoy gleaming engineered hardwood floors, upgraded ceramic tiles, and pot lights throughout the first floor, creating a warm, inviting atmosphere. The gourmet kitchen boasts granite countertops, upgraded cabinets, and a gas fireplace for cozy evenings. Oak stars lead to the upper level, and garage access is conveniently located from the house. The dining room features stunning coffered ceilings, adding to the elegance of the space. All light fixtures and cabinet hardware have been thoughtfully chose to complement the home's design. The spacious main floor laundry room is a dream with a custom-built laundry chute from the second floor, adding convenience to daily chores. Large oversized windows flood the home with natural light, enhancing its airy feel. the luxurious, fully renovated 5-piece ensuite is your personal retreat, complete with double vanities, quartz countertops, a stylish oversize soaker tub, and a glass shower, Step outside to the fully fenced backyard, offering ultimate privacy with no rear neighbors. A spacious wood deck is ideal for outdoor relaxation and entertaining the tranquility of the surrounding pond views. Located just steps from top-rated elementary and high schools, public transit, shopping, places of worship, multiple community centres, ajax go station and major highways (401,407,412), this home is perfectly situated in a family-friendly neighborhood near parks, trails, restaurants and all the amenities you could need. an incredible opportunity - don't miss out! Spacious & bright 2 bedroom legal basement apartment with separate entrance. This thoughtfully designed 2 bedroom legal basement apartment is perfect for a family offering an efficient use of space and plenty of natural light. Featuring a private separate entrance, this apartment provides both comfort and privacy. The modern kitchen has been beautifully upgraded with stainless steel appliances. (id:50787)
Homelife Galaxy Real Estate Ltd.
602 - 906 Sheppard Avenue W
Toronto (Bathurst Manor), Ontario
Fantastic opportunity, not to be missed! Very affordable, spacious unit (793 sq ft), in excellent condition and in a very convenient location, just steps to Sheppard West subway station, within a short drive to Allen Rd, 401, Yorkdale Shopping Center, Costco, grocery shops and many other amenities. Bright and cozy, on a higher floor, with 2 bedrooms, two 4 pcs bathrooms and a large, open balcony, facing the quiet east side of building. Primary bedroom has a 4 pcs en-suite bath and his & hers closets. One underground parking spot and one locker (on the same level with the unit), are included in price. Heating/cooling unit has been replaced in 2020, washer & dryer replaced in 2023, both bathrooms remodeled in 2023 (quartz vanities). Whole apartment was painted in 2023. Very clean and well maintained, ready to move in and enjoy! (id:50787)
Forest Hill Real Estate Inc.
4 - 78 Signet Drive
Toronto (Humber Summit), Ontario
REMARKS FOR CLIENTS (2000 characters) An excellent opportunity to Sub-lease an office/showroom space in an excellent location. This modern space features great clear height and a spacious open-plan layout. Option to sub-lease additional warehouse space with shipping access. TTC Stop At Front Door. Minutes From Hwy. 401, 400 And 407. Ample Parking. (id:50787)
Century 21 Property Zone Realty Inc.
Bsmt - 45 Springhurst Avenue
Brampton (Fletcher's Meadow), Ontario
Brand new legal 1+1 bedroom basement apartment with a private entrance, separate washer and dryer, & 1 parking space. This unit comes with a large/spacious den which is perfect for a home office or use as a second bedroom. A bright and airy living space with large windows and pot lights throughout. Modern & sleek finishes. Walking distance to Mount Pleasant GO Station, local plazas, parks, & more! A perfect space and location for a small family or professionals. (id:50787)
Sam Mcdadi Real Estate Inc.
Unit B - 709 Danforth Avenue
Toronto (Blake-Jones), Ontario
This 2-Storey Brick Building Is Located In The Heart Of Danforth & Pape. Make This Apartment Yours!Extras: Utilities Are Included In The Rent. (id:50787)
Royal LePage Urban Realty
1343 Janina Boulevard
Burlington (Tyandaga), Ontario
Welcome home to 1343 Janina Boulevard in beautiful Tyandaga. This charming one and a half storey detached is the perfect move up home for young families. The main floor features a spacious kitchen with plenty of storage, stainless steel appliances, and under cabinet lighting. Large windows soak the living room dining room combination in bright sunlight. New luxury vinyl flooring throughout main level pulls it all together! Main floor bedroom which could be perfect for a home office or kids playroom. A powder room finishes off the main level. Upstairs youll find two spacious bedrooms with updated carpeting and a full bathroom. The partially finished basement provides a great space for the kids to hang out and have fun. Youll love the large backyard where you can enjoy the sunshine on your large deck and take a dip in your pool! Brand new roof (2024). RSA. (id:50787)
RE/MAX Escarpment Realty Inc.
1343 Janina Boulevard
Burlington, Ontario
Welcome home to 1343 Janina Boulevard in beautiful Tyandaga. This charming one and a half storey detached is the perfect move up home for young families. The main floor features a spacious kitchen with plenty of storage, stainless steel appliances, and under cabinet lighting. Large windows soak the living room dining room combination in bright sunlight. New luxury vinyl flooring throughout main level pulls it all together! Main floor bedroom which could be perfect for a home office or kids playroom. A powder room finishes off the main level. Upstairs you’ll find two spacious bedrooms with updated carpeting and a full bathroom. The partially finished basement provides a great space for the kids to hang out and have fun. You’ll love the large backyard where you can enjoy the sunshine on your large deck and take a dip in your pool! Brand new roof (2024). Don’t be TOO LATE*! *REG TM. RSA. (id:50787)
RE/MAX Escarpment Realty Inc.
235 Victoria Street
Niagara-On-The-Lake, Ontario
TOP DOWNTOWN LOCATION IN OLD-TOWN NIAGARA-ON-THE-LAKE! Charming Heritage Cottage in Prime Downtown! Welcome to The Cobbler’s Cottage (circa 1812) featuring a delightful 2 storey heritage home in the heart of the Heritage District, just steps from Queen Street! This home features the original floors. This 2 bed, 2 bathroom home offers a large living room and kitchen area. This rare investment opportunity offers endless potential, with roof improvements in the last five years and some windows recently replaced. Enjoy the best of downtown living with shopping, theatres, and top-rated restaurants right at your doorstep. The perfect home to renovate and a great investment opportunity! With on-site parking and the possibility of heritage grants, this property is a fantastic opportunity for investors or those looking to own a piece of history. (id:50787)
Right At Home Realty
136 Westbank Trail
Hamilton (Stoney Creek Mountain), Ontario
Welcome to this charming 3-bedroom, 2.5-bath semi-detached home in the desirable Heritage Green neighborhood of Stoney Creek! Featuring a single garage and a 2-car driveway, theres ample parking. Inside, youll find an open concept layout with great potential, while the unfinished basement offers a fantastic opportunity for customization. Conveniently located near conservation areas, parks, schools, shopping, and highway access, this home is perfect for families or investors alike. (id:50787)
RE/MAX Escarpment Realty Inc.
Upper Level Unit - 512 Westforest Trail
Kitchener, Ontario
Charming 3-Bedroom Upper-Level Unit in Highland West! Welcome to this delightful 3-bedroom, 2.5-bathroom upper-level unit, perfectly situated in the heart of Highland West. Facing a bustling plaza with convenient amenities such as Tandoori Twist Pizza, an Esso gas station, and immediate access to the 204 GRT bus stop, this home offers unparalleled convenience. Interior Highlights: Main Floor: Step into a bright and airy open-concept layout featuring a modern kitchen equipped with a gas range, microwave, fridge, and dishwasher. The adjoining dining and living areas are perfect for both relaxation and entertaining, complemented by a convenient powder room. Second Floor: Retreat to the expansive master bedroom boasting a luxurious 4-piece ensuite. Two additional well-sized bedrooms share another pristine 4-piece bathroom, ensuring comfort for all residents. The home is adorned with light-colored paint throughout, enhancing the natural light and creating a warm, inviting atmosphere. Building Features: Outdoor Space: Enjoy a private backyard patio, ideal for morning coffees or evening gatherings. Shared Amenities: Benefit from a shared laundry room and available parking. Private Entrance: Experience the privacy of a separate entryway exclusive to this unit (Basement leased separately and has separate entrance).Prime Location: Nestled in a family-friendly neighborhood, you're just moments away from Ira Needles Boulevard, Highland Hills Mall, The Boardwalk Mall, and various grocery stores. The nearby Sikh temple adds to the cultural richness of the area. With easy access to Highway 7/8, commuting is a breeze. The community is known for its well-kept yards, numerous parks, and friendly neighbors, making it an ideal place to call home. Lease Details: Utilities: Tenant responsible for 70% of utilities Maintenance: Seasoned low maintenance Don't miss the opportunity to reside in this charming unit that combines comfort, convenience, and a vibrant community atmosphere. (id:50787)
Proedge Realty Inc.
3608 - 898 Portage Parkway
Vaughan (Vaughan Corporate Centre), Ontario
Welcome to Urban Luxury Living in the Heart of Vaughan Metropolitan Centre! This stunning, contemporary high-rise condo features a bright and spacious 2-bedroom + study layout with 2 full baths, offering a breathtaking south-facing view of the CN Tower and Toronto skyline, with 9 ft smooth ceilings, floor-to-ceiling windows, and an open-concept living and dining area, natural light fills every corner of this stylish home.The modern kitchen boasts quartz countertops, an under-mount sink, and built-in appliances. This 638 sq.ft. unit (plus a 105 sq.ft. balcony) provides the perfect spot for coffee or wine with unobstructed city views in spacious balcony. Located in a 100-acre master-planned community, this condo is steps to Vaughan Subway, York Regional Transit, and Viva, and just minutes from York University, Canadas Wonderland, Vaughan Mills, and major highways (400 & 407).The well-maintained building offers exceptional amenities, including a 24-hour concierge, gym, party room, and much more. Plus, indulge in modern Italian dining at Buca, conveniently located in the building. This unit includes a locker and within walking distance to Costco, IKEA, York University, and the YMCA.Whether you're a first-time buyer or an investor, this is an unbeatable opportunity. Dont miss out while it lasts! book your viewing today! (id:50787)
Dream Home Realty Inc.
899 Hazel Street
Burlington, Ontario
Welcome to a truly one-of-a-kind home in sought-after central Burlington! Nestled on a breathtaking private treed lot exceeding 170 ft, this exceptional residence blends nature, tranquility & modern living. With nearly 2,000 SF above grade & over 3,500 SF of total living space, this home has been transformed from a classic bungalow into a spacious bungaloft, maximizing space, comfort & style. Step inside & be captivated by the charm & craftsmanship of this unique home. The home’s smart design ensures a seamless flow with multiple living areas for relaxation & entertaining. The remodeled kitchen boasts an abundance of work space in an open-concept layout that connects to the dining (now office) & living spaces. Whether cooking for family or hosting guests, this eat-in kitchen is both stylish & functional. Lovingly maintained by 1 owner since 1985, this home offers numerous updates for comfort & efficiency, including Remodeled kitchen w/ SS appliances, Tankless hot water system, Newer roof & eavestrough leaf system, most windows for low maintenance & Updated HVAC for comfort & energy efficiency. The yard and setting are truly exceptional - a rare find in this prime Burlington location. Mature trees create a canopy of privacy, while the serene landscape is endless. The vast outdoor space offers endless possibilities, from gardening and entertaining to simply unwinding in your hot tub while soaking up nature. Drone photos taken last fall highlight its full beauty. Walk to the G0 in 15 min (just 1 Hr from Toronto), this home balances seclusion with accessibility. Enjoy close proximity to top-rated schools, shopping, dining, parks, and major highways while savoring the peace of a quiet, tree-lined street. This is a rare chance to own a bungaloft on a massive private lot in central Burlington. With thoughtful updates, a stunning yard, and a unique layout, this home is ready for its next owners. Don’t miss out on this incredible opportunity! (id:50787)
Housesigma Inc.
24 Grovenest Drive
Toronto (Morningside), Ontario
Welcome to 24 Grovenest Dr., Seven Oaks. A Lovingly Cared-For Home. This beautifully maintained three-bedroom backsplit with two washrooms is move-in ready! Situated on a spacious 50 x 137.37 ft lot, this home is perfect for outdoor family activities. Step inside to hardwood flooring throughout the main living areas (excluding the kitchen). The inviting living room features a charming bay window, allowing natural sunlight to pour in. Host elegant dinners in the formal dining room, complete with sliding doors leading to a lovely deck, ideal for BBQs, relaxing, and entertaining guests. The cozy recreation room offers wall to wall carpeting, 2 windows for sunlight, and a wood-burning stone fireplace (as-is), creating a warm and inviting space. Located in a family-friendly neighborhood, this home is just steps away from Seven Oaks Park, schools, hospitals, places of worship, major highways, and all essential amenities. Client prefers a 90-day closing but will consider quick possession if needed. Pre-inspection report available upon request. Don't miss out on this incredible opportunity! (id:50787)
Royal LePage Connect Realty
601 - 90 Trinity Street
Toronto (Moss Park), Ontario
Discover urban living at the boutique Trinity Lofts. A chic one-bedroom condo in Toronto's King East Design District. Freshly painted. 9 Foot ceilings with concrete finish for that hard-loft look, and open-concept living area that extends to a private South-West facing balcony. Convenient, with ensuite laundry and a 4-piece bathroom. Access to the building's amazing rooftop terrace, complete with BBQ and city views. A great place to enjoy the outdoors. Friendly neighbourhood and close to some of Toronto's most sought-after attractions, including the historic charm of the Distillery District. Shop for fresh produce at St. Lawrence Market. Many grocery stores within reach (No Frills, Rabba, Aisle 24, Marche). Don Valley offers scenic biking trails, and Cherry Beach is also accessible by bicycle. This location offers convenient transit and quick access to the Gardiner/DVP. (id:50787)
Forest Hill Real Estate Inc.
402 - 180 Enterprise Boulevard
Markham (Unionville), Ontario
Experience the epitome of modern living in this stunning 1-bedroom + den condo, boasting 720 sq. ft. of luxurious space, including a spacious 80 sq. ft. balcony. Located in the vibrant heart of Downtown Markham, this condo offers the perfect blend of style, convenience, and amenities.This beautifully renovated condo features an open-concept layout with 10-foot ceilings, quartz countertops, and a walkout to a large balcony with expansive views. The newly renovated interior includes modern finishes such as new flooring, feature walls, and a glamorous light fixture. The upgraded kitchen boasts newly faced cabinets and the bathroom with a sleek vanity.Residents can enjoy access to the indoor swimming pool and gym at the Marriott Hotel next to the building, all without any additional fees. The condo's prime location puts you steps away from Viva Transit, schools, Cineplex, shops, restaurants, and the Unionville GO Train station. You are also close to the YMCA, Pan-Am Centre, and the Markham York University Campus.With its convenient location just minutes from Hwy 404/407, this condo offers the perfect balance of tranquility and accessibility. Downtown Markham's vibrant atmosphere provides a unique blend of amenities and services, making this condo an ideal choice for those looking for a luxurious and convenient lifestyle.Don't miss this incredible opportunity to own a luxurious condo in the heart of Downtown Markham. Schedule a viewing today! (id:50787)
Bay Street Group Inc.
153 Halifax Street
Hamilton (Winona Park), Ontario
This Luxurious Mattamy 3-bedroom 4 Washroom Detached Home Offers The Open-concept Main Level Boasts A Spacious Eat-in Dream Kitchen With A Central Island, Pantry, And Direct Access To The Backyard. The Main Floor Also Includes A Great Room And A Separate Dining Room, An Ideal Blend Of Comfort And Style, Featuring A Beautifully Finished Basement With A 3-piece Washroom. The Master Bedroom Comes With A Stunning 5-piece Ensuite, And The Convenience Of Laundry On The First Floor. Located Just A 5-minute Walk From A Park And Lake Ontario, This Home Provides Easy Access To The Queen Elizabeth Way (QEW) In A Minute Or So, For Effortless Commuting. Don't Miss The Chance To Make This Beautiful Home Yours! (id:50787)
RE/MAX Real Estate Centre Inc.
287 Macalister Boulevard
Guelph (Kortright East), Ontario
840sf walkout basement apartment located at prestigious community in South Guelph, 2 bedrooms with one bath, quartz counter-top and laminate flooring, tons of light in the morning, facing beautiful conservative green space, 7 minutes drive to U of G, 10 minutes to highway, perfect for young professionals, 2 parking in driveway, share 30% utilities with landlord, don't miss it! (NO PET as landlord is allergic, thanks!) (id:50787)
Master's Trust Realty Inc.
2 - 1947 Lawrence Avenue W
Toronto (Weston), Ontario
Welcome to this beautifully maintained, bright, and spacious 1-bedroom townhouse. Featuring brand new hardwood flooring and a stylish stone-accented kitchen. Enjoy access to great amenities, including a BBQ area, meeting space, and party room perfect for hosting family gatherings. Conveniently located close to Humber River Hospital, schools, shopping centers, 24-hour TTC transit, and major highways (400 & 401). (id:50787)
Right At Home Realty
508 - 1480 Bayly Street
Pickering (Bay Ridges), Ontario
Welcome to the City of Dreams*Universal City Condominiums by Chestnut Hill Developments*A Stunning Contemporary High-Rise Tower in Pickering Near the Shores of Lake Ontario*Unrivaled Master-Planned Community and Lifestyle Destination*This Beautiful One-Bedroom Suite With Spacious Open Concept Layout, Comes With Lavish Upgrades Including Laminate Floors in Bedroom, White Kitchen Cabinetry, Backsplash, Frameless Glass Shower Enclosure Encompassing a Beautiful Shower, Porcelain Tile & More*Relax and Enjoy the Sunrise on Your Oversized 125 sqft Balcony*One Underground Parking Space & One Locker Included*Plenty of Visitor Parking For Friends & Family*Outstanding Amenities Include an Exercise Room, Yoga Room, Premium Party Room With Billiard Table, Guest Suites, Outdoor Terrace With Pool & Sundeck, Security/Concierge*Well Managed Building With Rogers Ignite TV & Wifi Included in the Maintenance Fees*Located Within Minutes to Highway 401, Pickering GO Station, Frenchman's Bay Waterfront, Pickering Town Centre, Pickering Casino Resort, & Other Fine Shops, Restaurants, and Entertainment*Don't Miss Out On This Wonderful Opportunity to Live, Work & Play! (id:50787)
Homelife/cimerman Real Estate Limited
510 - 215 Veterans Drive
Brampton (Northwest Brampton), Ontario
Luxurious 1 bedroom plus den unit features 2 full bathrooms, floor-to-ceiling windows, 9' ceilings, Kitchen with all appliances, spacious covered balcony with glass/aluminum railings and Ensuite laundry. The unit includes a parking space and locker on the same level. Enjoy modern amenities: a state-of-the-art gym, party room with a private bar, landscaped patio, BBQ area, and Wi-Fi lounge. The flooring is modern laminate, and bathrooms are spa-inspired with quartz countertops. Located minutes from Mount Pleasant GO Station, Shopping, Entertainment, Hospital and all Amenities. A Perfect Blend of Style & Convenience. (id:50787)
Spectrum Realty Services Inc.
Lower - 12 Glenforest Road
Brampton (Northgate), Ontario
Welcome to this newly renovated 2-bedroom basement apartment, offering modern comfort and style. With a walk-out entrance providing easy and direct access to the backyard, this bright and inviting space features laminate floors, a fireplace, and above-grade windows that flood the rooms with natural light. The apartment has been thoughtfully updated, showcasing a no-carpet design for easy maintenance and a sleek, contemporary feel. Both bedrooms are generously sized, offering plenty of space for relaxation, and the closets are large enough to accommodate all your storage needs. Enjoy a fresh, clean, and comfortable living experience in this beautifully upgraded space. This gem is a must see and is centrally located close to Centennial Park, Shopping, Schools, Public Transit. Tenant pays 30% utilities. (id:50787)
Ipro Realty Ltd
1 - 402 Sherbourne Street
Toronto (Cabbagetown-South St. James Town), Ontario
Located at 402 Sherbourne St, this spacious and inviting 2-bedroom, 1-bathroom apartment offers an open-concept living area with plenty of natural light. The large living room features a cozy fireplace, perfect for relaxing on chilly nights. The modern kitchen is equipped with ample storage space, making it ideal for cooking and entertaining. Both bedrooms are generously sized, with plenty of closet space. Parking is available for added convenience. Situated near the downtown core, this location provides easy access to city amenities while offering a comfortable, peaceful living environment. (id:50787)
Keller Williams Co-Elevation Realty
2618 Constable Road
Mississauga (Clarkson), Ontario
Beautiful 4 level backsplit offers open concept living rm. and dining rm., beautiful kitchen with quartz countertops with pass thru to living rm. and walk out to backyard. The upper level offers 3 bedrooms, and 4 piece bath. The basement offers large open concept family rm. with above grade windows. Lower level offers bonus room, 3 piece bathroom and laundry and furnace room. Fabulous views from the backyard. This home is a must to see!! (id:50787)
Sutton Group Quantum Realty Inc.
502094 On-89
East Luther Grand Valley, Ontario
Welcome to 502094 Hwy 89, a move-in ready raised bungalow on 3.05 acres bordering the Grand River. Built in 2010, this Quality Home features 3 spacious bedrooms, 2 baths, and an open-concept layout. Step onto the 12x22 front deck and into a bright living space with a modern eat-in kitchen, breakfast bar, and walkout to a side deck. The lower-level rec room includes a propane fireplace and offers additional living space or potential for a basement apartment with partial finishings. The main-floor laundry room provides direct access to the oversized 2-car attached garage for ultimate convenience. This versatile property is ideal for hobbyists, entrepreneurs, or car enthusiasts, featuring two separate workshops with a 200-amp hydro panel. Shop #1 (24x18) is two levels, perfect for storage or workspace, while Shop #2 (36x30) boasts 14-ft ceilings, concrete floors, and an oil furnace, making it an excellent space for a home-based business, mechanics, or additional storage. With ample parking, direct access to Hwy 89, and a prime location in East Luther Grand Valley, this property is a rare find. Whether you're looking for a private retreat, investment opportunity, or business-ready space, this home offers endless possibilities. Two lots sold together. Dont miss outschedule your private viewing today! (id:50787)
Forest Hill Real Estate Inc.
52 Watt Street
Guelph, Ontario
Luxurious Model Like Home In A Family Neighbourhood. This Beautiful Detached Home Has Been Fully Renovated, Offers Large Extended Driveway With Landscaping & Great Finishes Throughout The Inside. Open The Front Door To An Open Concept Main Floor. Custom Chefs Kitchen With Quartz Countertops, Engineered Hardwood, Upgraded Trim, And Great Family Space With Fireplace Feature Wall. Oak Stair Case With Iron Pickets Lead To 3 Great Sized Bedrooms On The Second Floor With 4 Piece Bathroom & Heated Flooring. LEGAL Basement Offers Great Secondary Living Space, Updated Bathroom, Vinyl Flooring And Egress Window. Make This Your Next Dream Home And Come Have A Look At 52 Watt St. (id:50787)
Royal LePage Signature Realty
310 - 117 Gerrard Street E
Toronto (Church-Yonge Corridor), Ontario
Rarely offered 2+1 bedroom, 2 full bathroom with parking, steps to TMU, boutiqueTO Condominium, only 13 floors, Situated At Corner Of Gerrard Street East And Jarvis, Offers A Vibrant Downtown Living Experience In Toronto's Church Street Corridor. Bright, Spacious Living Areas, Enclave Kitchen, 2 Full Bathrooms, Medium Sized Windows Provide Ample Natural Light, Unobstructed Vistas, Very Quiet Building. Renovated Bathroom, Upgraded Flooring. 1 Parking Spot. Enjoy A Variety Of Amenities, Fitness Room, Outdoor Patio With BBQ Stations, Outdoor Jacuzzi Perfect Spot To Unwind, Especially During Colder Months, Visitor Parking. Location Ideal For Those Seeking A Lively Downtown Lifestyle, Yonge Dundas Square Just A Short Walk Away, Surrounded By Restaurants, Bars, Cultural Attractions. Great Option For Students, Being Close To Toronto Metropolitan University (Formerly Ryerson University), Making It Easy To Find A Place To Live Solo Or Share With Roommates. Proximity To Major Landmarks Like The Eaton Centre And St. Michaels Hospital Adds To Its Appeal, Offering A Blend Of Convenience And Urban Excitement. (id:50787)
Royal LePage Real Estate Services Ltd.
1295 Sheffield Road
Cambridge, Ontario
Enjoy Elegant Country Living at 1295 Sheffield Road! Discover the perfect blend of sophistication and tranquility in this stunning custom home nestled on over 1 acre in the scenic countryside of North Dumfries. Thoughtfully designed with both style and functionality in mind, this residence offers an exceptional living experience. Step inside to find an inviting main floor office, ideal for remote work, and a beautifully appointed living and dining room, perfect for entertaining. Large windows fill the living room with natural light while offering stunning views of the surrounding landscape. The heart of the home is the newly renovated black-and-white eat-in kitchen, featuring sleek finishes and modern appliances. This culinary space seamlessly connects to a spacious family room, creating the perfect atmosphere for gatherings. Upstairs, the primary bedroom retreat impresses with two closets, a luxurious ensuite, and breathtaking views that make every morning feel special. Two additional bedrooms provide ample space for family or guests. The expansive unfinished basement offers endless possibilities, boasting heated floors and a walk out to the outdoors and one to the garage, ready to be transformed into a dream recreation space. Outside, the gorgeous wraparound deck invites you to soak in the serene surroundings, while the heated pool offers a private oasis for summer relaxation. Surrounded by nature, yet conveniently close to city amenities, this home offers the best of both worlds. Don't miss this rare opportunity to own a sophisticated rural retreat. Contact us today for a private viewing! (id:50787)
Real Broker Ontario Ltd.
77 Hatherley Road
Toronto (Caledonia-Fairbank), Ontario
Unbeatable Value! Fully Renovated Detached Home in the City! Skip the renovations and move right into this completely updated detached home. This is your chance to own a stylish city home without compromising on space, quality, or modern upgrades. The open-concept main floor features a sleek marble fireplace, a chef-inspired island kitchen with breakfast bar, high-end stainless-steel appliances, a gas range, and stunning Corian countertops and backsplash, complemented by glossy white cabinetry. The dining area flows seamlessly, and a main-floor powder room adds convenience. Rich hardwood floors and crown molding complete the space. Upstairs, three bedrooms share a brand-new 4-piece bathroom, with the primary bedroom featuring a wall-to-wall built-in closet. The finished basement offers flexible space, perfect for storage, a home office, or a cozy retreat, along with a laundry area and a modern 3-piece bathroom - a great bonus to the homes already impressive living areas. Outside, the deep 1.5-car garage provides extra storage, plus a versatile bonus room that can be used as a home office, gym, outdoor cabana, or even a future coach house. Located in a prime spot near parks, schools, and transit, this home delivers style, space, and investment potential in one unbeatable package. Come see the value for yourself! (id:50787)
RE/MAX Realtron Realty Inc.
RE/MAX Metropolis Realty
1 Taylor Court
Caledon (Bolton West), Ontario
Welcome to this gorgeous Brand-new end unit Townhouse Located in the heart of Bolton. This stunning property features 3 spacious bedrooms, Rec room on main floor, 4 bathrooms, a beautifully designed living space. Huge Lot size, Freehold end-unit semi- detached. 10Ft Ceilings on main floor. 9ft Ceilings on 2nd floor. Oak Staircases, Handrails & pickets, Beautiful Kitchen, Quartz Counter. Oversized windows for an abundance of natural light. Surrounded by exceptional schools, Shops, all amenities all within walking distance. (id:50787)
Intercity Realty Inc.

