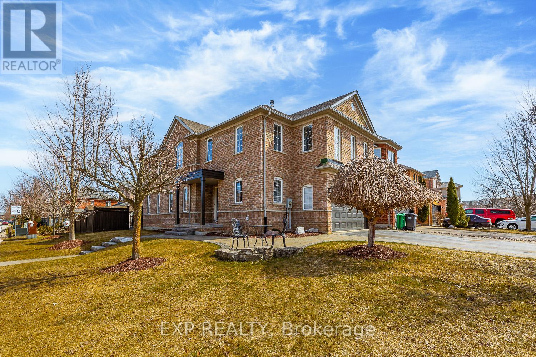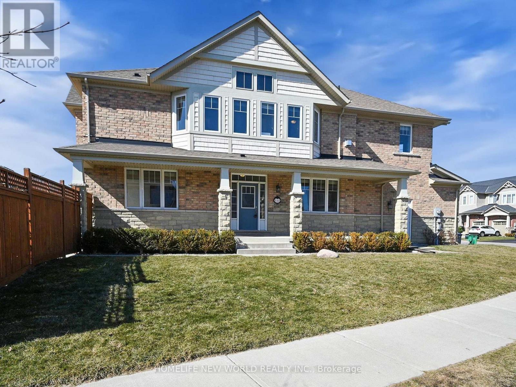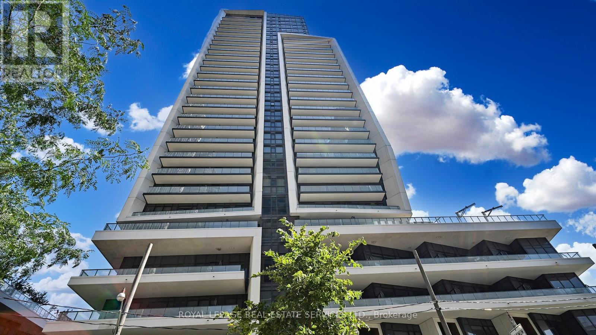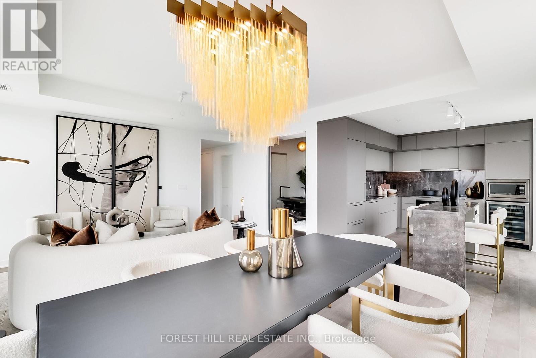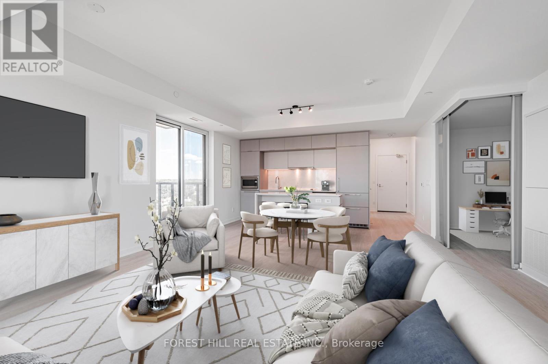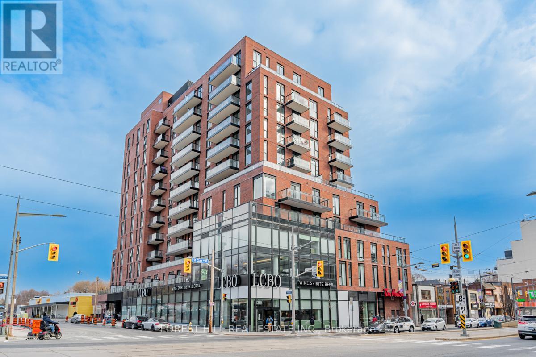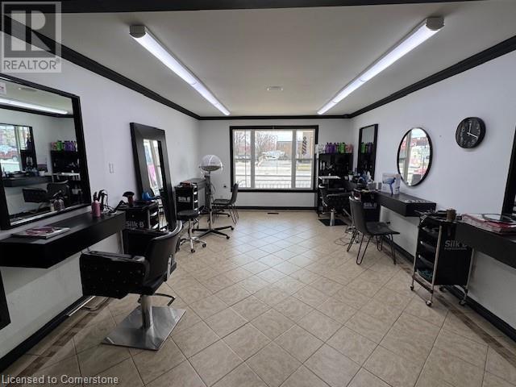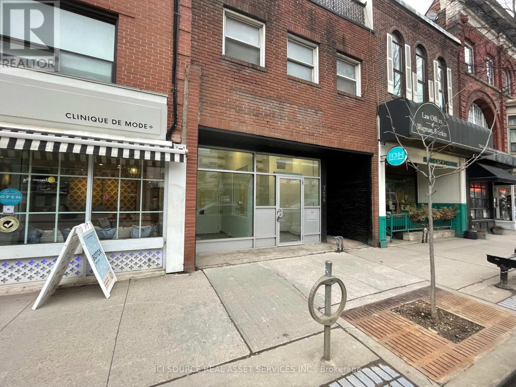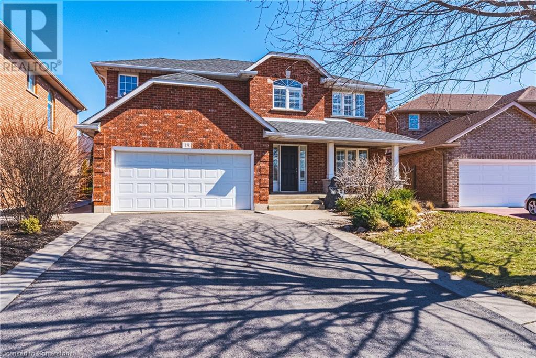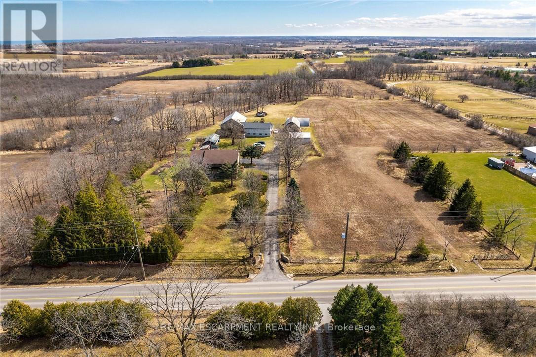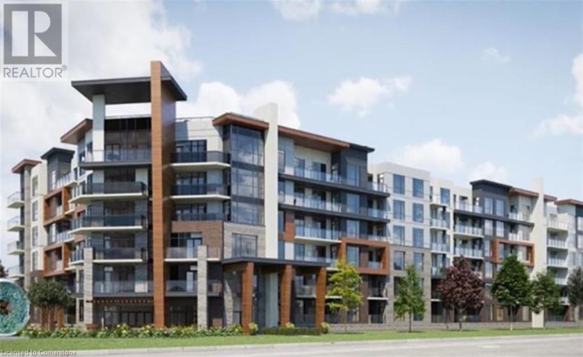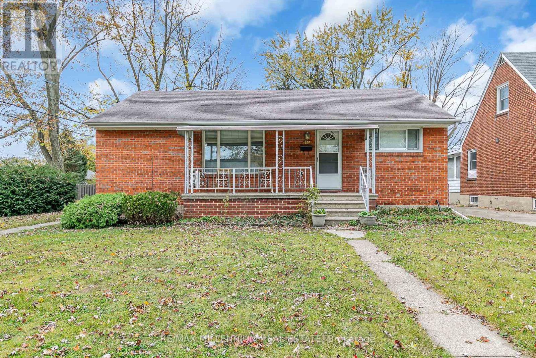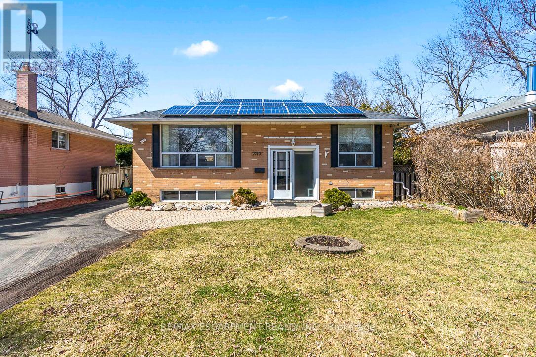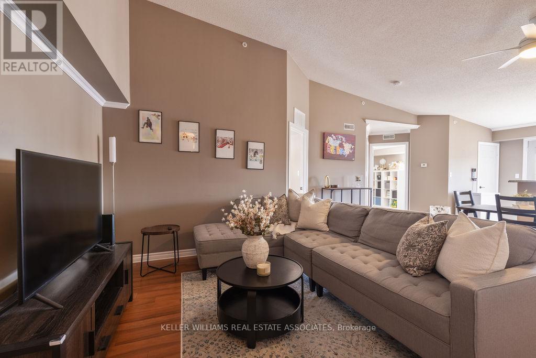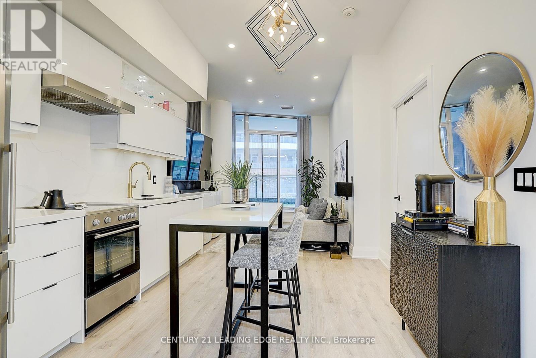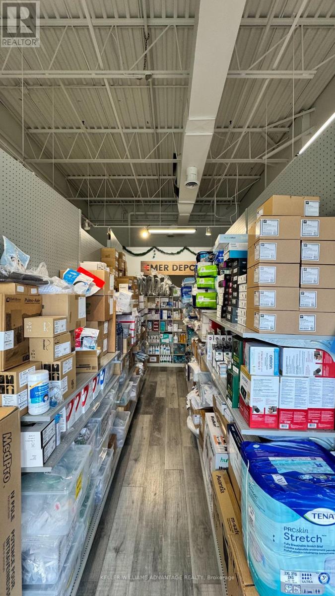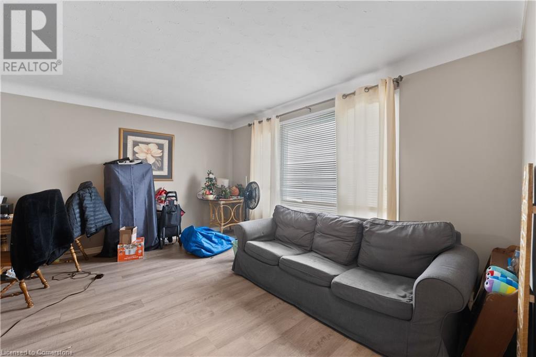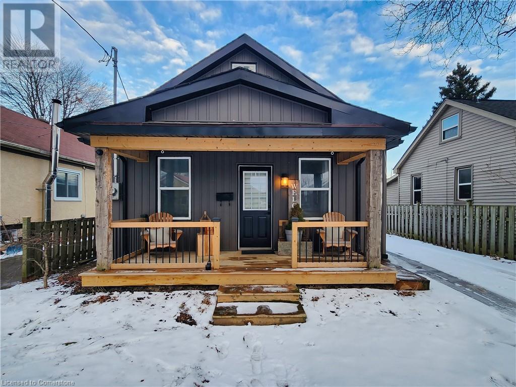803 - 500 Brock Avenue
Burlington (Brant), Ontario
Welcome to Illumina! This new, spacious 2 bed 2 bath condo is impressive! With floor to ceiling windows and endless high-quality upgrades, this unit is stunning. Modern kitchen, quartz counters, upgraded marble backsplash, large island with waterfall edge and microwave cabinet with built-in pot drawer storage, Fisher Paykel appliances, floor to ceiling California shutters, Benjamin Moore finishes throughout, wide plank flooring, custom shoe moulding on 6 inch baseboards - the list goes on! The large primary bedroom features double wardrobes, 3-pce ensuite with rainforest shower, and 2nd patio door. The second bedroom also boasts 2large built-in wardrobes. The main 4-pce bathroom is beautifully done with modern finishes and full size soaker tub. Sit on your lake-facing private balcony at night to unwind, or enjoy the onsite amenities- a rooftop sky deck with panoramic views, BBQ area, party room, fitness centre, two guest suites, 24-hour security and ample visitor parking. Located in this prime setting only steps to Lakeshore Rd, you will find the gorgeous lakefront at Spencer Smith Park, Brant Hospital, Spencers Restaurant and Burlington Art Gallery! Close to downtown, shopping, amenities, restaurants, hotels, Mapleview Mall, The Burlington Performing Arts Centre, The Royal Botanical Gardens , easy highway & transit access. The added perks- one oversized double locker and an extra large parking space located on the secured first floor right near the door! You dont want to miss this amazing unit! (id:50787)
Royal LePage State Realty
46 Emily Carr Crescent
Caledon (Bolton West), Ontario
Fully Renovated. In-Law Suite. 6-Car Parking. This Is the One You've Been Searching For. Located in Bolton West most family-friendly pocket. This beautifully updated 4+1 bed home offers over 3400 sq ft of finished living space and every upgrade already done. Just move in and start living.The main floor features a bright open-concept living and dining area, a fully renovated family-sized kitchen (2024) with sleek countertops, new cabinet doors, backsplash, and live-edge breakfast bar, perfect for busy mornings and family gatherings. A large bonus family room over the garage gives you the extra space families need- ideal as a playroom, office space or family room. Upstairs on the 2nd floor, you'll find 4 bright, spacious bedrooms including a fully renovated primary suite (2025) and a luxurious new ensuite (2025), as well as newly renovated main bathroom (2025). The finished lower level offers a complete In-law Suite with a Separate entrance, full modern kitchen, laundry, bedroom, 3-pc bath, and living area. Enjoy a newly landscaped backyard with patio stones, river rock and a 12x16 gazebo- no maintenance, just relaxation. No sidewalk = rare 4-car driveway + 2-car garage. Major upgrades include: new furnace & A/C (2025), LVP flooring throughout (2024), garage door (2021), roof (2016), and more. Walk to schools, parks, and local amenities. A very rare turnkey opportunity with space to grow. Your family's next chapter deserves more than just a house, it deserves a gorgeous home like this. Book your visit today! (id:50787)
Exp Realty
502 - 4655 Metcalfe Avenue
Mississauga (Central Erin Mills), Ontario
Welcome to Erin Square condos by Pemberton Group. Large 880sqft ( as per builder plan) across Erin mills town center, close to Credit Valley Hospital. with 2 bedrooms+ den, 2 bathrooms, open concept and practical layout with split bedrooms. Large warp around Balcony. 9 ft ceiling, 7.7 inch wide laminated flooring throughout, S/S appliances, modern kitchen with Quartz Counter top and internet included. (id:50787)
Royal LePage Signature Realty
46 Mccauley Drive
Caledon, Ontario
Set on a prestigious 1.27-acre lot in an exclusive cul-de-sac, this extraordinary estate offers a rare blend of elegance, privacy, and resort-style living. Overlooking a tranquil ravine and the renowned Caledon Woods Golf Course, this home is a haven for those who appreciate both natural beauty and refined luxury. The main floor is a showcase of craftsmanship, featuring smooth ceilings, rich hardwood flooring, and intricate crown mouldings that elevate every space. The gourmet kitchen is designed for the culinary enthusiast, boasting top-of-the-line stainless steel appliances, double ovens, stunning 24x24 porcelain tiles, and a grand island that seamlessly integrates with the open-concept living areas. Designed for multi-generational living, the home includes a separate walk-up entrance and garage access to a private one-bedroom apartment, offering versatility and investment potential. Immaculately maintained and move-in ready, this estate also features a newly paved driveway with space for 12 cars, ideal for hosting in style. The backyard is a true showpiece, featuring a professionally landscaped setting with a kidney-shaped pool, a spillover spa, and multiple lounging areas, all designed to maximize relaxation and outdoor enjoyment. (id:50787)
Royal LePage Your Community Realty
72 - 9 Windermere Avenue
Toronto (High Park-Swansea), Ontario
Welcome home to this exceptional 1-bedroom end-unit townhouse featuring a large private terrace offering an amazing outdoor space for relaxing, barbequing and entertaining! No need to wait for an elevator with easy access to this unit. Enjoy the convenience of underground parking, a dedicated bike locker, and access to the impressive amenities of the adjacent condo tower! This includes an indoor pool, sauna, gym, party room with billiards, a newly installed virtual golf simulator, visitor parking and 24/7 concierge and security services. Situated in the desirable High Park-Swansea neighbourhood, this Windermere-by-the-Lake townhome offers the best of both nature and city living. Explore the Martin Goodman Trail, relax at Sunnyside Beach, and commute with ease thanks to major highways, 24-hour TTC access, and newly expanded Lakeshore bike lanes just steps away. This townhouse is perfect for first time home buyers and investors with an efficiently designed interior layout and over 200 sq.ft. of private terrace! The townhouse has been freshly painted! (id:50787)
Right At Home Realty
157 Silverhill Drive
Toronto (Islington-City Centre West), Ontario
Welcome to this beautiful, family home boasting 4 +1 bedroom, 4 baths, a main floor family room and a double car garage. Conveniently located in central Etobicoke with quick access to the Kipling subway, 427 highway, shopping and Silverhill Park. The grand foyer opens to an expansive and sun filled living room. The dining room is well appointed for elegant dining and entertaining. The renovated kitchen has stylish, ceiling height white cabinetry with quartz counters, pot lighting and stainless steel appliances. A large breakfast area has a sliding glass door walkout to a covered porch that steps down to an interlocking brick patio where you can enjoy barbecuing and pizza making. Cozy family gatherings can be enjoyed in front of the gas fireplace and watching TV in the spacious family room with sliding glass door walkout to the covered porch, overlooking the private rear gardens. The oversized primary retreat features a large walk in closet and a 4 piece ensuite. The 3 other good sized bedrooms share a renovated bath with a double sink vanity. The finished lower level is ideal as an in-law suite or even as rental potential with its separate side door access to a pot lit, large recreation room with a kitchenette, 4 piece bath and a 5th bedroom. (id:50787)
Royal LePage Real Estate Services Ltd.
112 Mcpherson Road
Caledon, Ontario
Gorgeous Freehold Immaculate 4 Bedrooms End-Unit Townhouse In Prestigious Caledon Southfields Village! (Monarch Builder) Rare **Double Car Garage** Nestled On A Premium Corner Lot! Extra Large Front Covered Porch! This Bright, Well-Maintained, 9-Foot Main Floor Ceilings Home Boasts An Open-Concept Layout With Hardwood Flooring & A Spacious Family-Sized Kitchen Equipped With Stainless Steel Appliances & Quartz Countertop; Breakfast Area And Walk Out To Large, Fully-Fenced Private Backyard. Oak Staircases. Large Master Bedroom With Massive Walk-In Closet And 5-Piece Ensuite(A Soaker Tub, Double Vanity & Stand-Up Shower). Laundry On 2nd Floor With Window. Walking Distance To Schools, Parks, Amenities, Etobicoke Creek & Trails, Southfields Community Centre, Shopping, And Close To Highway 410...Don't Miss This Rare Opportunity To Own A Spacious, Cozy, Quiet, Move-In-Ready Home In A Prime Community! (id:50787)
Homelife New World Realty Inc.
18 Country Club Crescent
Uxbridge, Ontario
Welcome to this Spectacular Executive Residence nestled within the Exclusive Gated Golf Community of Wyndance Estates. At just under 5000 sf, this Luxurious Home epitomizes Upscale Living, showcasing extensive Features and Upgrades that truly set it apart. You will be captivated by the Grandeur of the Soaring 10 ft Ceilings that flow throughout the Main Fl and 2nd Fl Hall. The Dining and Family Rms are adorned with Beautiful Waffle Ceilings, while the Living Rm boasts a breathtaking 15 ft Vaulted Ceiling, enhancing the bright and open atmosphere of the Main Floor. The heart of this home is the Fabulous Kitchen, designed for Culinary Enthusiasts and Entertainers alike. It features Luxurious Leathered Granite Counters, high-end Restaurant-Grade Appliances, a massive Island with a Breakfast Bar, and a Convenient Servery offering ample additional Storage, including a secondary Walk-in Refrigerator. The secluded Primary Retreat offers a Private Sanctuary and features a separate Sitting Area with a 2-sided Gas F/P, a large Dressing Rm/Closet with Custom Built-ins, and an Elegant Ensuite that delivers a Spa-like Experience. All other Bedrooms provide Comfort and Privacy, each with its own Ensuite Bath and W/I Closet. Stepping Outside, youll find a Sun-drenched Backyard with a massive 40 x 20 Saltwater Pool, feat an Illuminated Triple Waterfall and Tanning Deck. The outdoor Stone Kitchen, complete with a B/I Gas BBQ and Charcoal Smoker, offers the Perfect Setting for al fresco Dining. To top it off, a large Pergola equipped with Speakers and Lighting utilizes a B/I Gas Heater to extend the Outdoor Season. This Home doesn't just offer Exceptional Living Spaces, it also includes Exclusive Lifestyle Perks. As an Owner, you will enjoy the Privilege of a Deeded Platinum ClubLink Membership, granting you access to Exclusive Golf Opportunities. This isn't just an Amazing Home; it's an Extraordinary Lifestyle waiting to be Embraced! (id:50787)
Main Street Realty Ltd.
126 Mellings Drive
Vaughan (East Woodbridge), Ontario
Welcome to 126 Mellings Drive, Vaughan - a rare offering in prestigious Weston Downs. Situated on one of the largest pie-shaped lots in the neighbourhood, widening to 113 feet at the rear, this fully renovated home offers nearly 4,000 square feet of luxurious living space. From the moment you step inside, you're welcomed by soaring cathedral ceilings, custom millwork, and premium marble finishes throughout. The heart of the home is an impressive gourmet kitchen, extended in 2021 to create an expansive layout with an oversized island, walk-in pantry, and bespoke cabinetry-perfect for entertaining or everyday living. The family room, also enlarged during the renovation, flows seamlessly off the kitchen, creating a spacious and inviting living area. This home features four large bedrooms, four fully renovated bathrooms, and a rare four-car tandem garage, currently converted into a home gym. Built in 1991, it has been thoughtfully upgraded to meet modern standards while retaining its classic charm. The unfinished basement offers a blank canvas for future customization. Outside, enjoy a beautifully landscaped backyard complete with two sheds, an interlocked patio, built-in BBQ area, and an irrigation system for effortless maintenance. The curb appeal is enhanced by a wide interlocked driveway and timeless exterior design. Located in one of Vaughan's most desirable communities, this is a truly unique home that combines elegance, functionality, and space in an unbeatable location. (id:50787)
RE/MAX Experts
24 Honey Glen Avenue
Markham (Cornell), Ontario
Gorgeous 4 Bedroom Detached Brick Home Over 2,300 Sq Ft On A Quiet Street in Desirable Cornell Markham! Walking Distance to Top Rated Rouge Park Public School and Amazing Cornell Community Park! Well-Maintained Home Featuring Functional Layout, Spacious Primary Bedroom with 5-Piece Ensuite Bath Double Sink & Walk-In Closet, Upgraded Bathrooms with Quartz Countertops on Double Sinks, Mirrors & Glass Shower Door, Washer & Dryer ('17) Conveniently Located on 2nd Floor, Newer Stainless Steel Appliances, All Faucets, Shower Heads & Light Fixtures Upgraded, Pot Lights Throughout, Interlock in Backyard & Side of Home, Upgraded Front Steps to Porch with New Railings and Flower Beds ('23), Freshly Painted Fence. Close To Hwy407/Hwy7, Parks, Public & Go Transit, Hospital, Community Centre, Library, Markville Mall & More! See Virtual & Video Tour, 3D Matterport & Floor Plan! (id:50787)
Royal LePage Signature Realty
38 Rodda Boulevard
Toronto (West Hill), Ontario
Welcome to your perfect home! This immaculate 4+2 bedroom, 4-bathroom detached 2-storey home combines classic charm with modern amenities, featuring original hardwood floors, a spacious double-car garage with inside access, and a durable metal roof with a 50-year warranty. The bright and airy living and dining areas are ideal for entertaining, while the cozy family room with a gas fireplace offers a relaxing retreat. The kitchen provides direct access to your private backyard oasis, complete with a beautifully interlocked patio, mature trees, and a fully fenced yard perfect for family gatherings and outdoor enjoyment. Upstairs, the luxurious primary bedroom boasts a walk-in closet, a Jacuzzi tub, and a separate standing shower, while three additional spacious bedrooms and a refreshed 4-piece bathroom provide ample space for your family needs. The fully finished 2-bedroom basement with a separate entrance offers great rental potential, and the home is equipped with smoke alarms on every floor, central vacuum, and plenty of storage. With a 4-cardriveway, a secure front porch, and a location just minutes from Guildwood Go Train Station, bus stops, top schools, parks, shopping malls, restaurants, and 24-hour TTC access, this home is an ideal choice for first-time buyers, growing families, or savvy investors seeking both comfort and convenience! (id:50787)
Royal LePage Ignite Realty
64 Chandler Drive
Toronto (Woburn), Ontario
Welcome to this stunning, fully renovated home, where modern design meets comfort. Located on a premium 49 x 111 ft lot with a rare double-wide driveway, this home offers a long private driveway for extra convenience and parking. Situated on a quiet, family-friendly street in the heart of Scarborough's sought-after East End, this property is a true gem!Key Features Include:Open Concept Living & Dining Areas perfect for entertaining Separate Entrance to an in-law suite with endless potential Brand New Engineered Hardwood Flooring throughout (2025)Fully Renovated Upper Bathroom (2025)All-brick exterior for lasting appeal Walk to Densgrove Park, public transit, and area schools Close to shops, Highway 401, and hospitals for ultimate convenience, Walking distance to Densgrove Park, public transportation . separate Side Entrance To Basement Apartment Nearby Bus Stop | Quiet Neighbourhood | Close To Parks,Schools, Shopping, Highway 401 And More (id:50787)
RE/MAX Crossroads Realty Inc.
1510 - 30 Ordnance Street
Toronto (Niagara), Ontario
Welcome to this stunning 1-bedroom unit at Garrison Point! With over 600 sq. ft. of bright, east-facing space, this home offers a functional and open layout. The modern kitchen features stainless steel appliances, while the bedroom is bathed in natural light with a walk-out to a private balcony. Laminate flooring flows throughout, and the unobstructed views of the downtown skyline and CN Tower inside the unit are simply breathtaking.This building boasts incredible amenities, including a full fitness centre, gorgeous outdoor pool with downtown skyline and CN Tower views, several party rooms with full kitchen/bar space and billiard table, rooftop terrace with BBQ grills and seating area, sauna, steam room, theatre, 24/7 concierge, and ample visitor parking. Perfectly situated in Liberty Village, you'll have easy access to TTC with an expanding subway stop, GO Transit, Gardiner Expressway, King West, Queen West, Ossington district, and the waterfront. Plus, you're just steps away from groceries, shops, parks including Trinity Bellwoods and Coronation park, restaurants, trails, coffee shops, BMO Field, Budweiser stage, and more! Liberty Village is the perfect location to enjoy the best of both worlds - the vibrant energy of downtown Toronto on one side and the tranquility of nearby parks and waterfront on the other. (id:50787)
Royal LePage Real Estate Services Ltd.
807 - 185 Alberta Avenue
Toronto (Oakwood Village), Ontario
Welcome To The Striking St.Clair Village Midrise Boutique Condo In The Always Trendy St Clair West Neighbourhood. This Spacious 1300 Sq/Ft Newly Built 3-Bedroom, 2-Bathroom Condo Has 9Ft Ceilings &Engineered Hardwood Flooring Throughout. The Stunning Kitchen Has Custom Cabinetry With Panel Doors, Elegant Stone Counters, Miele Appliances And A Sleek And Functional Island. When You Want A Little Bit Of Fresh Air, There Are Two Fabulous Balconies For You To Enjoy. Grab A Glass Of Wine From Your Wine Fridge And Enjoy A Good Book Or Grill Some Delicious BBQ While You Enjoy The Wonderful Views. St. Clair Village Has Wonderful Amenities Including A Well Equipped Fitness Centre, Lounge/Party Room With Temperature Controlled Wine Storage And An Expansive Roof Top Terrace To Socialize And Enjoy The Awesome City And Skyline Views. All Along St.Clair West You Have Many Cool And Hip Restaurants, Shops And Services, The TTC At Your Doorstep And Your Very Own LCBO Downstairs To Keep That Wine Fridge Stocked. ** Motivated seller. (id:50787)
Forest Hill Real Estate Inc.
1001 - 185 Alberta Avenue
Toronto (Oakwood Village), Ontario
Welcome To The Striking St.Clair Village Midrise Boutique Condo In The Always Trendy St Clair West Neighbourhood. This Spacious 1082 Sq/Ft Newly Built 2+1 Bed, 2-Bathroom Condo Has 9Ft Ceilings &Wide Plank Vinyl Flooring Throughout. The Stunning Kitchen Has Custom Cabinetry With Panel Doors, Elegant Stone Counters, Miele Appliances And A Sleek And Functional Island. When You Want A Little Bit Of Fresh Air, There is Fabulous Balcony For You To Enjoy and Grab A Glass Of Wine From Your Wine Fridge. Enjoy the Sunset with West and North Views. St. Clair Village Has Wonderful Amenities Including A Well Equipped Fitness Centre, Lounge/Party Room With Temperature Controlled Wine Storage And An Expansive Roof Top Terrace To Socialize And Enjoy The Awesome City And Skyline Views. All Along St.Clair West You Have Many Cool And Hip Restaurants, Shops And Services, The TTC At Your Doorstep And Your Very Own LCBO Downstairs To Keep That Wine Fridge Stocked. ** Motivated seller. (id:50787)
Forest Hill Real Estate Inc.
704 - 185 Alberta Avenue
Toronto (Oakwood Village), Ontario
Welcome To The Stylish St.Clair Village Midrise Boutique Condo In The Always Trendy St Clair West Neighbourhood. This 680 Sq/Ft 1-Bedroom + Den, 2 Bath Condo Has 9 Ft Ceilings & Luxury Wide Plank Flooring Throughout. The Fabulous Kitchen Has Designer Cabinetry With Contemporary Panel Doors, Quartz Countertops, Sleek Functional Island And A Well-Equipped High End Appliance Package. Enjoy The Nice Size Balcony When You Want A Little Fresh Air To Relax And Enjoy A Good Book And Take In The City Views. St.Clair Village Has Wonderful Amenities Including A Well Equipped Fitness Centre, Lounge/Party Room With Temperature Controlled Wine Storage And An Expansive Roof Top Terrace To Socialize And Enjoy The Awesome City And Skyline Views. All Along St.Clair West You Have Many Cool And Hip Restaurants, Shops And Services, The TTC At Your Doorstep And Your Very Own LCBO Downstairs. ** Motivated seller. (id:50787)
Forest Hill Real Estate Inc.
800 Upper Wentworth Street
Hamilton, Ontario
This 2,500 Sq.Ft. self-sustained Styling Salon is located in the Prime location of Hamilton Mountain, Ontario, across from Lime Ridge Mall. With a total of 11-12 Parking Spaces and walk-in customer base, this Prime Location is ideal for passionate individuals seeking success to grow and expand your business. Additional rental income of $3,150+ per month comes from the present sublease Tenants from 4 Extra Rooms, Basement is leased as a Storage to Event Decor. There is a room available for Manicure Stations. Utilities +- $300 Here are the New Lease Rates from the Landlord: 1st year $4000 + HST; 2nd year $4100 + HST; 3rd year $4200 + HST; 4th year $4400 + HST; 5th year $4500 + HST With a 3 years renewal option only. Subject to credit report and landlord approval. Act now to secure this great opportunity! (id:50787)
Royal LePage State Realty
5201 - 8 Eglinton Avenue E
Toronto (Yonge-Eglinton), Ontario
Prestigious, E-Condos. One Bed + Den, 2 Bath 620Sf +102 Sf Balcony With Floor To Ceiling Windows & Magnificent Unobstructed South Views. 9' Ceilings,Upgraded Flooring & High End Finishes Including Modern Kitchen With Quartz Countertops & Backsplash, Custom Blinds, Sleek B/I Appliances & Centre Island. Open Concept Living In The Heart Of Midtown With Direct Access To Ttc & Steps To Shopping Center*Theatre*Restaurants*Banks, Entertainment & More! 1 Locker Included and Parking At An Additional Cost (id:50787)
Harvey Kalles Real Estate Ltd.
754 Queen Street E
Toronto (South Riverdale), Ontario
2732 sq ft of upgraded, modern storefront retail space with 11 to 16 foot ceilings suitable for various types of business. $22 PSF Net (approx $9300 gross inclusive of TMI). Prime location for Retail Stores, Office, Medical (dental, physician, etc), Restaurant and Bar/Entertainment. Currently set-up as Medical office with 10 large treatment rooms + 2 large storage rooms, secure reception area, waiting area, 1 kitchen, another wet bar and laundry facility. Fully automated doors, wheelchair elevator lift and 2 city compliant accessible washrooms. Significant South and East facing windows inviting natural sunlight throughout. There is also 1 large garage door for shipping/receiving facing Grant Street (possible to create an indoor parking garage). Excellent Queen street frontage and signage space (20 x 6 feet) that will elevate your brand. Situated in the heart of Leslieville known for its vibrant community and high foot traffic. Close proximity to public transit with easy access to DVP. Queen Street East TTC streetcar line at your doorstep and only 200 feet from the NEW Riverdale-Leslieville LRT station being constructed. Equipped with central heating and cooling (2 zones). Significant hydro power already in place (600 amps). Former tenant invested over $500,000 in buildout. Shows A+, all done professionally with permits. *For Additional Property Details Click The Brochure Icon Below* (id:50787)
Ici Source Real Asset Services Inc.
19 Liuna Court
Hamilton, Ontario
Nestled in a quiet private court, this stunning all-brick, four-bedroom home in Stoney Creek offers the perfect balance of peaceful surroundings and convenient access to amenities. With Lake Ontario just steps away and a beautiful park nearby, this property is ideal for families, or outdoor lovers. Inside, the home has been thoughtfully updated, with the main floor and basement fully renovated in the last nine years. This layout creates a bright, inviting atmosphere, perfect for both everyday living and entertaining. The modern kitchen features sleek countertops, updated appliances, and ample storage, while the adjoining dining and living areas provide a cozy space for gatherings. Upstairs, you’ll find four spacious bedrooms with plenty of natural light and closet space. The primary bedroom is a private retreat, while the additional bedrooms are versatile for children, guests, or a home office. The fully finished basement adds a large recreation room, kitchenette, and modern bathroom perfect for extended family, guests, or entertainment. The space is designed for comfort and functionality, with endless possibilities for use. Outside, the private backyard offers plenty of space for outdoor furniture, dining, and play areas. It’s an ideal space for relaxing or hosting friends and family. Additional features include a double-car garage and ample parking space in the driveway, providing convenience for families with multiple vehicles. The location is perfect, with easy access to the QEW for commuting to Hamilton, Toronto, or Niagara. Nearby, you’ll find schools, shopping centres, restaurants, and recreational facilities. This beautiful home in a prime Stoney Creek location offers a rare opportunity to enjoy both modern comfort and a fantastic lifestyle. Don’t miss out on making this incredible property your own! (id:50787)
RE/MAX Real Estate Centre Inc.
4276 Shuttleworth Drive Drive
Niagara Falls, Ontario
Welcome to 4276 Shuttleworth Drive, a fantastic opportunity to own a semi-detached 3 bed 3.5 bath home in the highly sought-after Chippawa community of Niagara Falls. Nestled in a peaceful, family-friendly neighborhood, this 2022 semi-detached offers stainless steel appliances, fully finished basement with a 3 piece bath, master bedroom with a walk-in and 4 piece ensuite and 2nd floor laundry. Enjoy the best of both worlds—tranquil suburban living while being just minutes from the Niagara River, parks, schools, shopping, dining, and all the attractions Niagara Falls has to offer. With easy access to major highways, commuting is a breeze, making this the perfect location for families, first time home buyers, professionals, or investors looking for a prime piece of real estate in a growing community. Don't miss out on this incredible opportunity! (id:50787)
RE/MAX Escarpment Golfi Realty Inc.
118 Princeton Drive
Hamilton, Ontario
This beautifully maintained 4 bedroom, 2 bathroom side-split home offers 1,462 sq. ft. of above ground living space and is nestled in a fantastic East Mountain location—just steps from schools, shopping, and the scenic mountain brow. Step inside to an open-concept main floor, where the spacious kitchen is a chef’s dream, featuring ample cabinetry, granite countertops, and plenty of prep space. The dining and living rooms showcase hardwood floors, a cozy gas fireplace with built-in shelves, and large windows that fill the space with natural light. A few steps down, you’ll find a versatile fourth bedroom, a convenient powder room, and inside entry from the extended garage. Sliding doors lead directly to the backyard patio. The lower level provides exceptional flexibility, featuring a guest bedroom/office/family room, an additional office/exercise space, and tons of storage in the crawl space. Upstairs, the three spacious bedrooms are complemented by a gorgeous, renovated main bathroom. The private backyard oasis is designed for both relaxation and entertainment. The inground pool promises endless summer fun, while the detached workshop/games room (over 500 sq. ft.) is fully equipped with 110/240V service, its own electrical panel, and a radiant gas heater for year-round use. With a prime location, incredible living space, and a backyard built for fun, this home won’t last long. (id:50787)
RE/MAX Escarpment Golfi Realty Inc.
3977 Crown Street Street
Beamsville, Ontario
Sleek, modern, and filled with natural light! Welcome to 3977 Crown Street, a stunning freehold townhome built by Losani Homes in Beamsville's sought-after Vista Ridge community. This carpet-free (except stairs) home embraces a fresh, clean, minimalist colour scheme, luxury vinyl plank flooring, 9-ft smooth ceilings, and pot lights for a bright and airy feel. The chefs kitchen boasts quartz countertops, a large island with breakfast bar, and stainless steel appliances, with a walkout to a private rear deck, perfect for morning coffee or to barbeque. Upstairs, the primary suite offers a walk-in closet and a spa-like ensuite, while two additional spacious bedrooms share a 4-piece bath and surround a versatile loft space, ideal for a home office or reading nook. But the real hidden gem? A bright, walk-out basement, which is a blank canvas ready for your dream rec room, home gym, leading to a landscaped private backyard patio. With parking for three cars, spectacular lake views, and easy access to top-rated schools, parks, wineries, and local restaurants, this is more than just a home, it's a lifestyle. Don't miss this rare opportunity! (id:50787)
Royal LePage NRC Realty
500 Brock Avenue Unit# 803
Burlington, Ontario
Welcome to Illumina! This new, spacious 2 bed 2 bath condo is impressive! With floor to ceiling windows and endless high-quality upgrades, this unit is stunning. Modern kitchen, quartz counters, upgraded marble backsplash, large island with waterfall edge and microwave cabinet with built-in pot drawer storage, Fisher Paykel appliances, floor to ceiling California shutters, Benjamin Moore finishes throughout, wide plank flooring, custom shoe moulding on 6 inch baseboards - the list goes on! The large primary bedroom features double wardrobes, 3-pce ensuite with rainforest shower, and 2nd patio door. The second bedroom also boasts 2 large built-in wardrobes. The main 4-pce bathroom is beautifully done with modern finishes and full size soaker tub. Sit on your lake-facing private balcony at night to unwind, or enjoy the onsite amenities- a rooftop sky deck with panoramic views, BBQ area, party room, fitness centre, two guest suites, 24-hour security and ample visitor parking. Located in this prime setting only steps to Lakeshore Rd, you will find the gorgeous lakefront at Spencer Smith Park, Brant Hospital, Spencer’s Restaurant and Burlington Art Gallery! Close to downtown, shopping, amenities, restaurants, hotels, Mapleview Mall, The Burlington Performing Arts Centre, The Royal Botanical Gardens , easy highway & transit access. The added perks- one oversized double locker and an extra large parking space located on the secured first floor right near the door! You don’t want to miss this amazing unit! (id:50787)
Royal LePage State Realty
3006 - 11 Wellesley Street
Toronto (Bay Street Corridor), Ontario
This stunning condo for rent is located in one of Torontos most sought-after and vibrant neighborhoods, offering the perfect balance of urban convenience and modern luxury. The unit is a 1-bedroom + den, 1-bathroom suite with an open-concept layout that maximizes natural light.Minutes away from public transit, shopping, dining, and the Financial District, this condo is the ideal spot for those who want to live in a dynamic community while enjoying a high-end,comfortable lifestyle in the heart of Toronto. (id:50787)
Sutton Group - Summit Realty Inc.
492 Second Road E
Hamilton, Ontario
Pride of original ownership is evident throughout this 6 bedroom, 3 bathroom Custom Built Estate home on sought after Second Road East situated perfectly well back from the road on picturesque 28.37 acre Estate property with perfect mix of workable land & forest/bush area. Stately curb appeal with paved driveway, front gated entry, multiple outbuildings including workshop / garage with concrete floor, Quonset hut, multiple barns, attached garage, & detached garage. The interior layout includes over 4500 square feet of living space highlighted by eat in kitchen, dining area, family room with fireplace, living room, MF office, 3 pc bathroom. The upper level features 5 bedrooms including large primary suite with ensuite bathroom, & primary 5 pc bathroom. The finished lower level includes walk out separate entrance allowing for Ideal in law suite / multi generational set up, rec room, kitchenette, bedroom. Rarely do properties with this location, size, & acreage come available for sale. (id:50787)
RE/MAX Escarpment Realty Inc.
802 - 60 Colborne Street
Toronto (Church-Yonge Corridor), Ontario
Sixty Colborne is one of the luxury building in the St. Lawrence Market area. The unit is a desirable split-plan two-bedroom, two-bathroom layout, was purchased directly from the builder. Located on the North-East corner, it offers unobstructed views, including St. James Cathedral and King St. East, stunning by day and magical at night. With over 1,300 sq. ft. of interior space, the suite is versatile and practical. The primary bedroom features an ensuite and walk-in closet, while the second bedroom has a large closet and adjacent bathroom. The main living area offers flexible options for living, dining, and a flex space for an office or sitting area. High-end finishes include floor-to-ceiling windows with custom electronic blinds, natural wide-plank hardwood floors, a custom kitchen. One parking spot and a locker are included. This prime location is just a 10-minute walk to the Financial District, Union Station, King Subway Station, St. Lawrence Market, and iconic landmarks like the Flatiron Building and Berczy Park. (id:50787)
RE/MAX Escarpment Realty Inc.
600 North Service Road Road Unit# 308
Hamilton, Ontario
Discover this bright and stylish 2 beds 1 bath condo, perfect for first time home buyers or investors! Located in a sought-after neighbourhood, this unit features an open-concept living space large windows for plenty of natural light and a private balcony to enjoy the view. The modern kitchen is equipped with stainless steel appliances and quartz countertops. Both bedrooms offer spacious layouts, updated bathrooms. The building boasts great amenities, including rooftop deck with breathtaking views, dog spa , party room and more. Conveniently located near public transit, Hwy QEW, close to costco and groceries stores, great schools, condo offers the perfect blend of comfort and convenience. Prime Location, parking available and great building amenities. Don’t miss this opportunity. (id:50787)
Right At Home Realty
1907 - 470 Front Street W
Toronto (Waterfront Communities), Ontario
Welcome to Sophisticated Urban Living at The Well by Award Winning Developer Tridel. Elevated Lifestyle in The Heart of Downtown. This Stunning 1+1 bedroom, 2-bathroom Features a Practical Layout with Floor to Ceiling Windows Throughout Ensuring Immaculate City Views. Lots of Natural Light Throughout. Built in Premium 5-Star Appliances in The Kitchen. Residents of The Well Enjoy an Array of Exquisite Amenities Such as a Rooftop Outdoor Pool, Media Lounge, Fitness Room, Dog Run, BBQ Area, Dining and Party Room Offering Unparalleled Luxury Living. Steps to Many of Toronto's World Class Restaurants Will be Sure to Captivate you. (id:50787)
Kingsway Real Estate
991 Parkview Avenue
Windsor, Ontario
Tremendous Riverside location, backing on to green space! Steps to baseball diamonds, the exciting new Farrow Riverside Miracle Park, groceries, bus route, shopping and so much more! This 3+2 bedroom ranch has a large covered sitting porch with updated main floor bathroom with new basement finishing! Mostly all vinyl windows. New flooring throughout, freshly painted, new kitchen in the main floor along with new appliances. Separate entrance two bedroom basement apartment for rental potential. Very large back yard potential for laneway and/or garden suite. (id:50787)
RE/MAX Realty Services Inc.
1342 Harlstone Crescent
Oshawa (Taunton), Ontario
This stunning detached home is located in The Trails of Country Lane, a highly sought after area in the heart of Oshawa, surrounded by convenient amenities. The kitchen is a chef's delight, featuring stainless steel appliances and ample cabinetry. The luxurious master bedroom, complete with a 4-piece ensuite, enhances the home's elegant and comfortable design. Additional features include a separate main floor laundry room for added convenience, a bright and spacious interior, and beautiful laminate flooring throughout the main level. The open-concept living and dining areas provide a welcoming space, while the modern kitchen boasts Caesar stone countertops with a center island. The breakfast area offers a walk out to a large deck, perfect for outdoor dining. The property is easily accessible to public transport, nearby plazas, parks, and schools. The tenant is responsible for paying 70% of all monthly utility bills. Basement is not included. (id:50787)
Century 21 Leading Edge Realty Inc.
4009 - 4011 Brickstone Mews
Mississauga (Creditview), Ontario
Looking For A Investment Opportunity With An Existing Tenant Look No Further! This Gorgeous 1 Bedroom Suite Located In The Heart Of Mississauga With Wonderful Se View Of The City. Open Concept Layout That Makes This Condo An Entertainer's Delight. The Modern Kitchen Boasts Stainless Steel Appliances & Granite Countertops. The Kitchen Flows Into The Living Room Which Leads To A Walk Out To The Spacious Balcony. Enjoy A Beautiful Se View Of Downtown Toronto & The Night View Is Spectacular!! The Unit Includes 1 Parking Spot, 1 Locker & Ensuite Laundry. Amenities Include 24-Hr Concierge, Guest Suites, Gym, Pool, Cardio Room. Prime Location Steps Away From Square One, Sheridan College, Library, Restaurants, Transit & More (id:50787)
RE/MAX West Realty Inc.
1614 Morningstar Avenue
Windsor, Ontario
This bright and spacious 3-bedroom, 2-bathroom brick detached home, built in 2003, has been lovingly cared for by the same family ever since. Professionally painted throughout in March 2025, it boasts a beautifully designed kitchen with solid wood cabinets and hardwood oak floors on the main level. Sliding doors lead to a fully landscaped, fenced yard with a patio perfect for barbecues and outdoor relaxation. The home features a flowing layout, ideal for entertaining.The lower level, with a separate entrance and above-grade windows, includes a cozy family room with a fireplace and an oversized, sound proofed bedroom that can easily be converted into two separate rooms.Additional features of this home include central air conditioning, central vacuum, a jacuzzi tub, and access to the garage from the foyer.Conveniently located within walking distance of Ganatchio Trail and St. Joseph High School, and just a short drive to the E.C. Row Expressway, Windsor Regional Hospital, Windsor Family Community Centre, Food Basics, Metro, Forest Glade Public School, the NextStar Energy battery plant, the Premium Outlet Mall, and many other amenities. (id:50787)
Forest Hill Real Estate Inc.
2749 Truscott Drive
Mississauga (Clarkson), Ontario
Turn key Detached Bungalow Located In family friendly Clarkson! Sitting on a large 50ft x 125ft lot with a generous set back and a large pool sized backyard - this home offers plenty for the first time buyer to the downsizer alike. The home boasts 3+1 Bdrms 2 Bath, 2 full kitchens and the perfect set-up for income generation or the best inlaw suite you could ask for! Very Solar Panels offer protection for the roof and Provides roughly 20% Savings On Your Heating Bill. Enjoy the sun drenched living room and updated kitchen looking out into the expansive backyard while you think about how amazing it is to be living in Clarkson, one of Mississauga's premier neighbourhoods. Basement Kitchen ('16), (Hardwood Floors '21), Upstairs bathroom updated ('21), HVAC Owned. (id:50787)
RE/MAX Escarpment Realty Inc.
411 - 4003 Kilmer Drive
Burlington (Tansley), Ontario
Welcome to 411-4003 Kilmer Drive, Burlington a bright and airy 2-bedroom, 2-bathroom condo that offers comfort and convenience in a prime location. This carpet-free unit features sleek laminate flooring throughout, with ceramic tile in the kitchen and bathrooms. The open-concept layout is perfect for modern living, with a functional kitchen that includes a breakfast bar, ideal for casual dining or entertaining.The spacious primary bedroom boasts a 4-piece ensuite, while the additional 3-piece bathroom provides extra convenience. Step out onto your private balcony to enjoy a morning coffee or evening breezeBBQs are permitted for added enjoyment.This unit also comes with 1 underground parking spot and an exclusive-use locker, offering ample storage space. Perfectly situated close to all amenities, transit, major highways, and within walking distance to scenic trails and parks, this condo blends urban convenience with outdoor leisure. **Please note that maintenance fees increase to $957/month on May 1st ** (id:50787)
Keller Williams Real Estate Associates
207 - 1 Chef Lane
Barrie (Innis-Shore), Ontario
Welcome to culinary-style condo living in the newly built Barrie's Premiere Bistro 6 Complex. This spacious 2 bedroom 2 bathroom open concept condo located only minutes away from Friday Harbour, Barrie South GO Transit, Golf course, parks, schools & shopping. This bright and spacious living space features a modern kitchen with stone countertops & a large island, a cozy living room with a walkout to a covered large balcony. A Primary bedroom with a 4-pieceensuite, and a walk-in closet, a 2nd bedroom, a 2nd 4 piece bathroom and Ensuite laundry. 1owned underground parking spot . Easy access to HWY 400. Residents of this unique complex will also have access to luxury complex amenities including a community gym, community kitchen with spice library, outdoor kitchen including a pizza oven and barbeque, basketball court, and playground. Excellent opportunity for professionals, families, downsizers or anyone seeking a luxurious urban lifestyle. (id:50787)
Right At Home Realty
61 Rizal Avenue
Markham (Box Grove), Ontario
Premium lot, Walkout Finished Basement, backing on Ravine/Pond in Desirable Box Grove Area Of Markham! Semi-Linked Only By Garage, 9' High Ceiling on main floor, Eat In Kitchen. Granite Countertops, Access To Garage. Hardwood Thru-Out Entire 2nd Flr, Mbr Has 4 Pc Ensuite And Large W/I Closet. Fin W/O Bsmt W/Laminate, Potlights, Laundry. High Rated Elementary School. (id:50787)
Century 21 Titans Realty Inc.
97 Feint Drive
Ajax (Northwest Ajax), Ontario
Welcome To This Stunning Detached Home On A Premium Deep Lot With No Neighbors In The Back! Featuring Stone And Brick Front With A Double-Door Entry, This Home Boasts An Open-Concept Layout With Pot Lights Throughout The Main Floor. Enjoy Elegant Crown Moulding (Excluding The Living Area), Upgraded Baseboards, And A Spacious Family Room With A Cozy Fireplace And Built-In Shelves. The Updated Kitchen Is A Chefs Dream, With A Custom Quartz Countertop, A Server Area With A Wine Rack, And A Walkout To The Deck From The Breakfast Area. The Second Floor Offers An Open-Concept Office With Built-In Shelves, A Large Primary Bedroom With A Luxurious 5-Piece Ensuite (Quartz Countertop, Glass Shower, And His & Her Walk-In Closets), Plus Three Additional Spacious Bedrooms Two Sharing A Semi-Ensuite And One With Its Own Bath. The Finished Walkout Basement Is Perfect For Entertaining, Featuring A Rec Room, Media Area, Bedroom, Wet Bar, And A 3-Piece Bath, All With Laminate Flooring And Pot Lights. Additional Highlights Include A Main-Floor Laundry, An Oak Staircase, Fresh Paint, Garage Access From Inside The Home, A Newer Garage Door, And No Carpet Throughout. Located Close To Schools, Parks, Shopping, Durham Transit, And Easy Access To GO Station, Hwy 401, Hwy 407. A Must-See Home! This Home Is A True Gem Don't Miss Out! **EXTRAS** S/S Fridge, S/S Gas Stove, S/S Range Hood, S/S Dishwasher, S/S Microwave, S/S Toaster, Washer, Dryer, Central AC, Central Vac, Fridge In Basement, Gazebo & Shed In The Backyard, Garage Door Opener & All Light Fixtures. Hot Water Tank Is Rental (id:50787)
RE/MAX Realtron Ad Team Realty
7111 - 55 Cooper Street
Toronto (Waterfront Communities), Ontario
Exclusive Opportunity at Sugar Wharf's New Complex! Experience stunning lake and city skyline views in this beautiful apartment featuring wraparound windows. Enjoy an open layout that maximizes natural light, along with three spacious bedrooms, three bathrooms, 9-foot ceilings, and high-quality laminate flooring. The building boasts outstanding amenities, including a 24-hour concierge, state-of-the-art fitness center "UNITY" with an indoor pool, private lounges, a kids party room, three theater rooms, and a dog wash. Benefit from direct access to the forthcoming PATH underground network and be just minutes from the waterfront, CN Tower, Scotiabank Arena, Sugar Beach, and more! With Starbucks, LCBO, Farm Boy, and Scotiabank at your doorstep, convenience is at your fingertips. **EXTRAS** Miele built in S/S appliances: fridge, dishwasher, stove. Microwave, washer & dryer, all electric light fixtures & window coverings. (id:50787)
Bay Street Group Inc.
216 - 668 Silver Star Boulevard
Toronto (Milliken), Ontario
Rare Find! Commercial/Retail Unit In busy Plaza! 700 S.F With 10' dropped ceiling with potential for open ceiling. Suitable For Many Business Types. Plaza Contains Aaa Anchor Tenants & Restaurants & steps to huge Planet Fitness. Right Beside across from NoFrills. Close to industrial area and residential areas. Amazing Investment Potential Or Start Your Own Business. (id:50787)
Homelife Landmark Rh Realty
Homelife Landmark Realty Inc.
101 - 50 Forest Manor Road
Toronto (Henry Farm), Ontario
Luxurious, Good Size and Modern Open Concept 1 + Den Condo Suite at Emerald City. Completely Renovated Unit With Luxury Upgrades and Finishes Throughout (Non-Builder Finish). Featuring 10 Ft Ceilings and Smooth Ceilings With Pot Lights. Stunning Custom Built In Fluted Wood Panel Accent Wall With TV Cabinet. White Kitchen With Backsplash and Quartz Counter. Renovated Bathroom. Primary Bedroom With Good Size To Fit A King Size Bed. Modern Light Fixtures Throughout. Large 185 SqFt Outdoor Terrace. Landlord Is Renting Parking For $150/Month. Close To Hwy 401 and DVP. Minutes To Public Transportation and Walking Distance To Grocery Stores and Shops. (id:50787)
Century 21 Leading Edge Realty Inc.
6 Loyal Blue Crescent
Richmond Hill (Devonsleigh), Ontario
Well Kept and Solid house in Prime Richmond Hill, on a Premium Ravine Lot, Breakfast Area walk out to Wood deck, step down to Patio Area, Large Garden Shed on Spacious Garden. Double Driveway can Park 4 cars. Open Circular Oak Stair to Basement Large Landing Area, can play table tennis. Huge Master Bedroom w/Sitting Area, His and Hers Closet. Extra Cabinet in Kitchen Area. Separate Stair to 5th Bedroom, with 3Pcs Ensuite and Sitting Area, Can be a Good Size in-law Suite. Hand Made Window Drapers in Living, Dining and Family Room. Sought after School Community, Richmond Hill HS, Private School, Bernard P.S. Very Convenient Location, Steps to Yonge St, all Amenities, Super Market, Plaza. (id:50787)
Goldenway Real Estate Ltd.
512 - 88 Cumberland Street
Toronto (Annex), Ontario
Exclusive Living at YORKVILLE PARK by MINTO where sophistication meets lifestyle, steps from luxury boutiques, fine dining, and cultural icons.Bay Station at your Doorstep& Easy access to 2 subway lines @ Bloor-Yonge.Close to University of Toronto & Royal Ontario Museum.Exceptional Amenities for a Refined Lifestyle: Fitness Center, Yoga & spinning room, Lounge, Rooftop Terrace and More.Den w/ sliding door & closet. 9' ceiling, Wide plank engineered hardwood flooring throughout, modern kitchen w/ isalnd, integrated appliances & quartz countertop, Walk-in Shower for rainfall shower & handheld shower on slide bar.[Move-in: Apr/May] (id:50787)
Right At Home Realty
3220 Dufferin St Street
Toronto (Yorkdale-Glen Park), Ontario
Unlock the potential of your business with this exceptional commercial storefront located at 3220 Dufferin Street, in the heart of one of Torontos busiest retail corridors. Offering high visibility, flexible space, and excellent accessibility, this unit is ideal for a wide range of commercial uses. Key Features: Bright, Open Storefront, Spacious main level with large display windows and high ceilings, perfect for retail, showroom, or professional services, Functional Mezzanine: Additional square footage for office, storage, or operations; maximize your layout and efficiency, Convenient Loading Dock: Rear access with a dedicated loading dock makes receiving inventory and managing logistics a breeze. High Traffic Location: Situated on Dufferin St. near major intersections, surrounded by national retailers, residential developments, and strong commuter traffic.Easy Access: Minutes from Highway 401 and Allen Road, with TTC access right at your doorstep, Ample Parking: On-site and nearby parking available for both customers and staff. Zoning allows for a variety of commercial uses, ideal for businesses seeking a prominent presence in a thriving, high-demand area.Dont miss this opportunity to position your business in one of Torontos key commercial zones. Sub-lease available starting May 15th, and ending October 31st. (id:50787)
Keller Williams Advantage Realty
445 Midwest Road
Toronto (Dorset Park), Ontario
Fully renovated and functional Showing room for sale. Over 10 years of history and famous in the neighborhood. At the conner of the business and road, very good exposure. Sign at the conner too. Price includes all fixtures and display appliances, Value over 100k! Reasonable rent! Seller retiring. Suitable for anyone who wants to get into the industry pay less cost to set up. Motivated Seller! (id:50787)
RE/MAX Elite Real Estate
550 First Ave
Welland, Ontario
An incredible income-generating opportunity awaits at 550 First Ave, Welland! This 3+3 bedroom, 2-bathroom home is fully tenanted, bringing in over $4,100 per month in rental income, making it a perfect hands-off investment in a high-demand rental market near Niagara College. This property has been well maintained and thoughtfully upgraded, featuring fresh new paint, a brand-new hot water tank (2024), and some new appliances. The functional layout offers spacious living areas, well-sized bedrooms, and a practical design, ideal for student housing or multitenant occupancy. A large backyard shed provides additional storage, adding value for tenants. Situated in a prime location, this property is just minutes from Niagara College, public transit, shopping, restaurants, and essential amenities, ensuring strong and consistent tenant demand. (id:50787)
Royal LePage Signature Realty
540 Hornbeck Street E
Cobourg, Ontario
Detached home with modern elevation & glass double door entry. This home features 4 bedrooms with 3 full bathrooms with upgraded standing showers. The main floor offers laminate flooring with 9 9-foot ceilings throughout. A very functional layout, main floor with home office suitable for remote work. Separate dining area to seat guests. Spacious family room with huge windows that bring in natural light with switch switch-operated gas fire place. Upgrade the modern kitchen with granite countertop and new stainless steel appliances. Large breakfast area with walkout access to the backyard. Laundry room on main floor with brand new appliances and access to garage. Laminate oak wood stairs with modern finish pickets. Master bedroom featuring with upgraded ensuite and 2 walk-in closets. Your chance to live in pure comfort in a modern, finished home (id:50787)
Homelife Galaxy Real Estate Ltd.
192 York Street
St. Catharines, Ontario
Welcome home to 192 York Street! Beautifully renovated 1.5 storey home situated in a quiet family friendly neighborhood in the heart of Niagara. Sun-filled & thoughtfully laid out featuring 2spacious bedrooms & a 5pc bathroom with his & hers sinks. Upstairs features a loft which can be used as a third bedroom. Eat-in kitchen offer stainless steel appliances, custom backsplash, updated cabinetry & quartz countertops. Main floor laundry room that opens onto a back deck overlooking a large, private yard. Close proximity to great schools, parks, restaurants, public transit & major highway access. Furnace (2022), Hot Water Heater (2021), AC (2020), Roof (2016), Tongue & Groove Pine Ceilings (2022), Kitchen & Bathroom (2022), Exterior Siding, Beams & Deck (2020), Gazebo (2023). (id:50787)
RE/MAX Realty Services Inc


