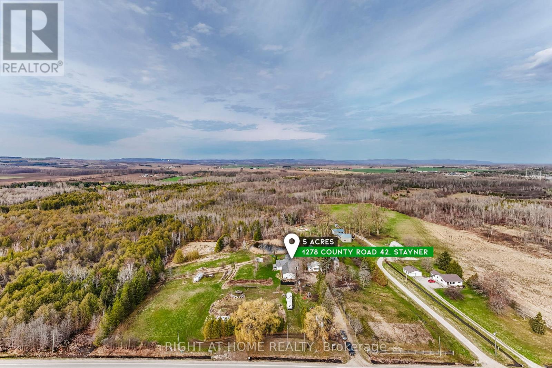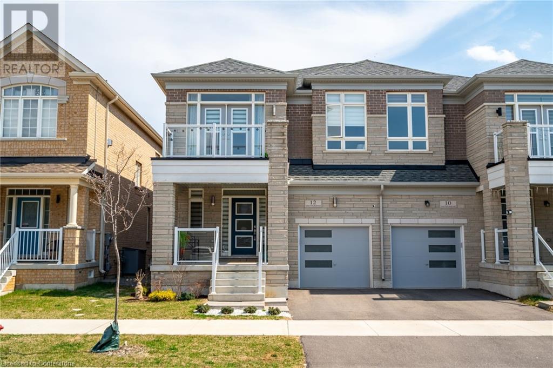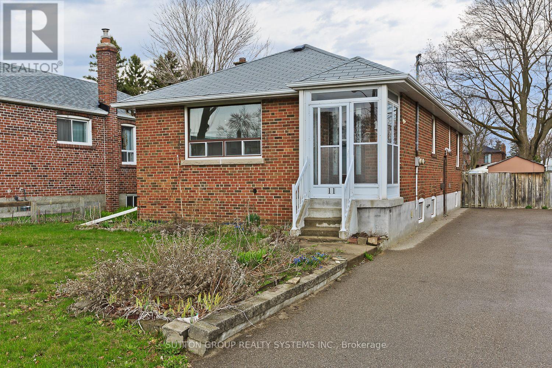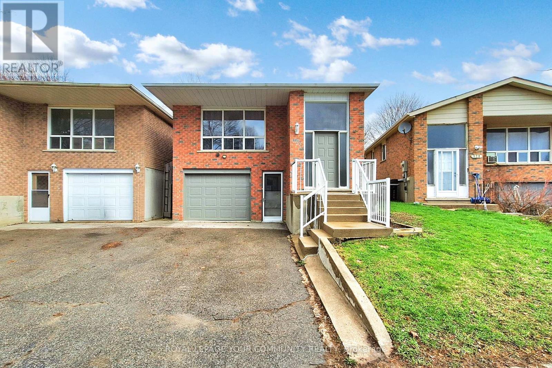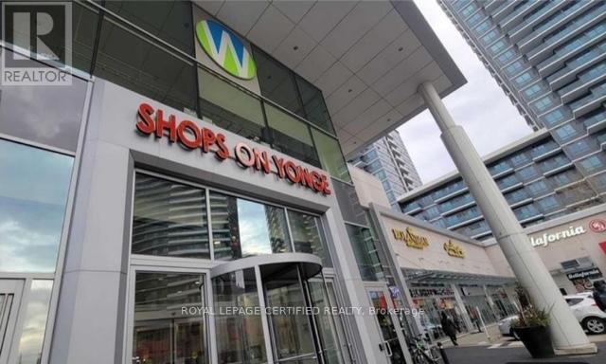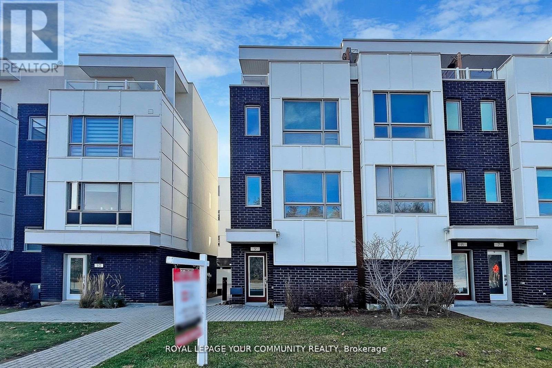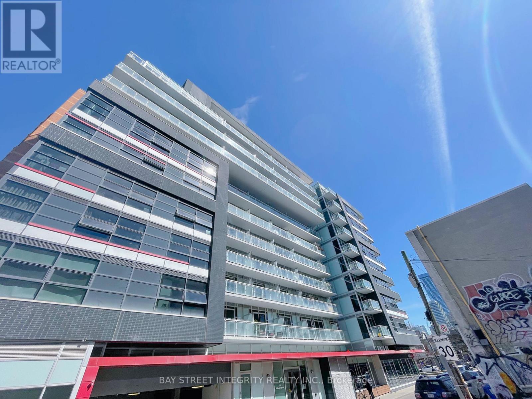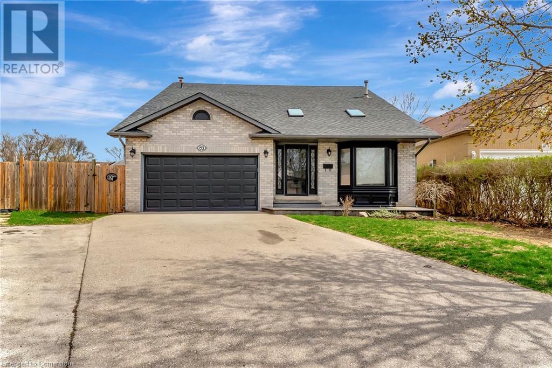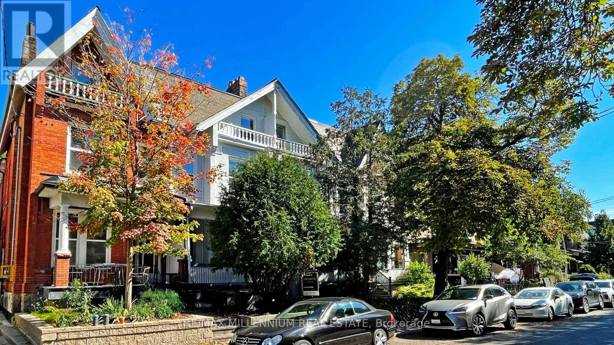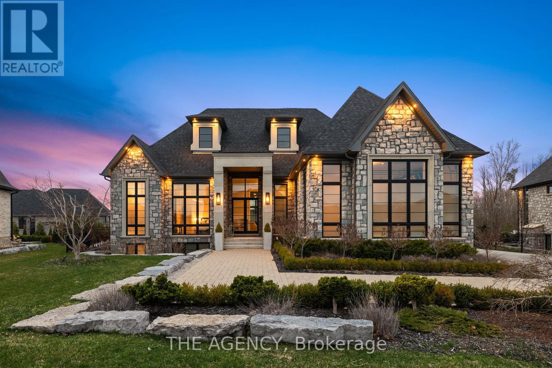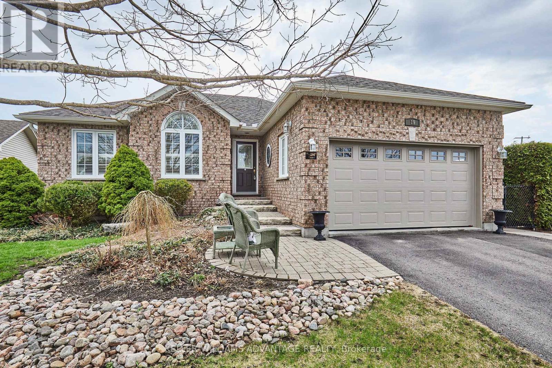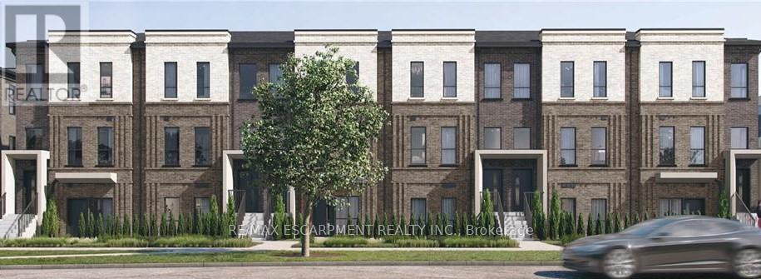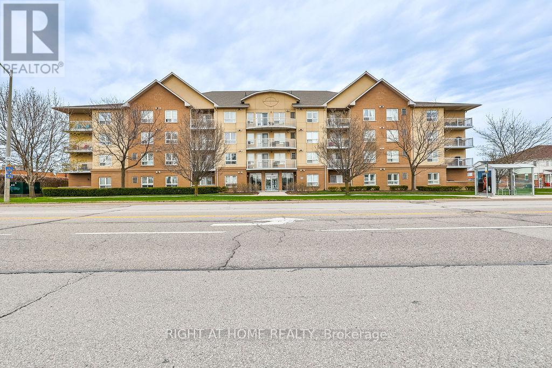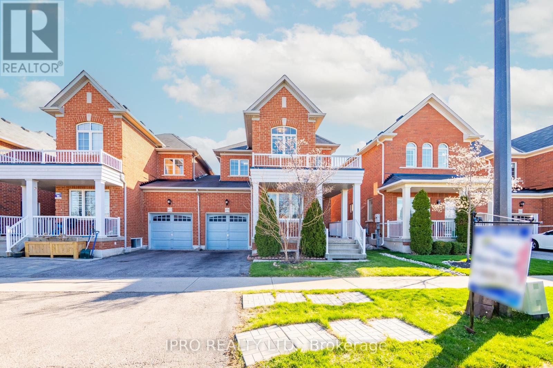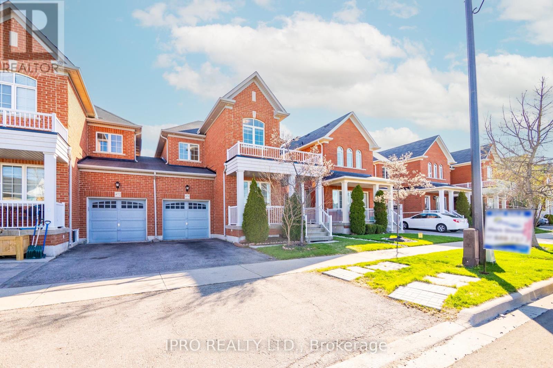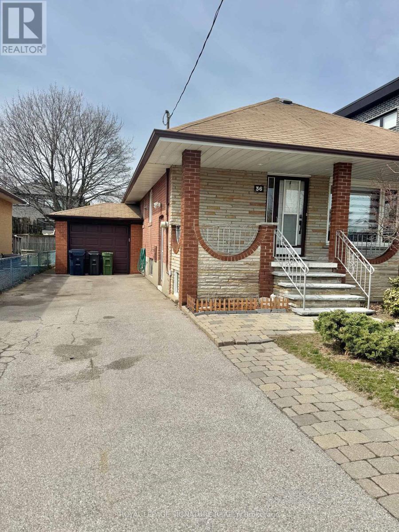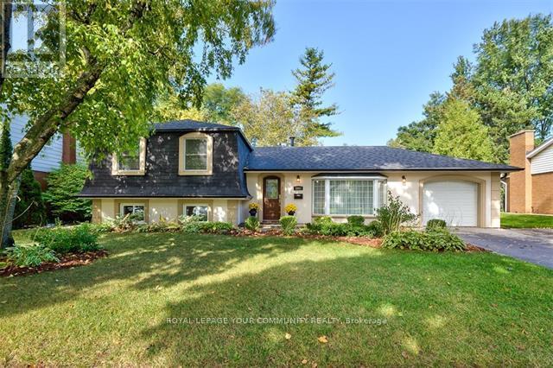86 Sandhill Crane Drive
Wasaga Beach, Ontario
Experience luxury living with breathtaking golf course and pond views in this stunning end-unit townhouse offering over 1,750 sq ft of beautifully upgraded space and a large backyard. Featuring 3+1 bedrooms and 4 bathrooms, this home showcases over $200k in premium upgrades and designer finishes. Enjoy hardwood floors and smooth ceilings throughout, quartz countertops, quartz kitchen backsplash, and an extended kitchen island with pull-out garbage, microwave nook, and under-counter outlets. The upgraded kitchen includes stainless steel Café appliances, a gas stove with double oven, fridge, dishwasher, plus an LG microwave and Elica chimney hood fan. Built-in Sonos ceiling speakers, pot lights throughout, oak stairs with metal pickets, soundproof insulation along the shared wall, and elegant designer tiles in the bathrooms, laundry, and foyer add to the sophistication. Freshly painted in a crisp white, the home also features upgraded black interior door hardware, sleek plumbing fixtures, one-piece toilets, modern vanities, designer mirrors, and fully finished garage walls and ceiling with pot lights. Additional upgrades include a 200-amp electrical panel, full alarm system (with garage monitoring), 4 exterior security cameras with a docking station, and a Ring doorbell. Thoughtfully upgraded from top to bottom, this beautiful home features a deep, large backyard backing onto the golf course and pond come see everything it has to offer! (id:50787)
Sutton Group-Admiral Realty Inc.
1278 County Road 42 Road
Clearview (Stayner), Ontario
Welcome to 1278 County Rd. 42 Where Endless Possibilities Await! This charming 5-bedroom family home sits on a 5-acre lot complete with a pond, offering peace, privacy, and room to grow. While the home is ready for some cosmetic updates, its priced to sell and full of potential. Inside, you'll find a cozy wood stove, plus four ductless heat pumps that also provide air conditioning during warmer months. The layout offers flexibility for families, hobbyists, or those looking for extra space. A highlight of this property is the separate in-law suite featuring its own entrance, kitchen, living room, bedroom + den, 3-piece bathroom, mudroom, and private laundry ideal for an in-law suite. Outside, enjoy a detached garage with workshop space, a long driveway with parking for 10+ vehicles, and plenty of room to roam. Located just minutes from amenities in Stayner and only 20 minutes to Wasaga Beach, Collingwood, or Angus, this is a rare opportunity to enjoy country living with town conveniences nearby. Don't miss your chance book your showing today! (id:50787)
Right At Home Realty
28 Archibald Street
Hamilton (Homeside), Ontario
Welcome to 28 Archibald Street A Charming Updated Home in the Heart of Hamilton Step into this beautifully maintained 3-bedroom, 2-bathroom two-storey home nestled in the desirable Homeside neighbourhood. Whether you're a first-time homebuyer, savvy investor, or looking to downsize, this move-in ready gem offers comfort, style, and potential. The total living space is a spacious 1300+ square feet complete with a finished basement, with a separate entrance, offers excellent potential for an in-law suite or income-generating rental unit. Situated on a 25x100 ft level lot, this cozy home features a spacious, fenced-in backyard ideal for creating your own private outdoor oasis. Enjoy peace of mind with numerous updates, including: Leaf Filter gutter guards, New water service lines, New exterior doors with transferable warranty (2 years), Legal front parking pad (1 year), Newer windows (5 years), Renovated bathroom (5 years), Roof, Furnace and A/C owned Conveniently located near public transit, major highways, and The Centre on Barton home to Metro, LCBO, Beer Store, PetSmart, and more! Families will also love the proximity to public and Catholic schools, the local library, and the vibrant shops and cafés of Ottawa Street. Don't forget the nearby views and trails of Red Hill Valley. Don't miss your chance to own this versatile and well-priced homebook, your showing today! (id:50787)
RE/MAX Professionals Inc.
323 Lindan Avenue W
Selwyn, Ontario
**Attention Investors**Walking distance to Trent University.**Charming & Well-Maintained Home in North-End Peterborough Located in a quiet, family-friendly neighbourhood, this beautifully maintained home offers comfort, space, and convenience. Thoughtful updates in recent years include a new roof, eaves, soffits, windows, air conditioner, main bathroom, recreation room, and a stylish backyard gazebo. You'll also appreciate the added functionality of a newer shed and an oversized attached garage with an automatic door opener.Enjoy the timeless appeal of hardwood floors throughout, and explore the in-law suite potential with a convenient walk-up from the basement. The large, fully fenced backyard features mature trees, offering plenty of shade and privacy-perfect for relaxing or entertaining.Just steps from parks, playgrounds, and walking trails, and only minutes to Trent University, the Peterborough Zoo, green spaces, and essential amenities. This is a rare opportunity to live in one of the city's most desirable areas-don't miss it! Potential $4500 rental income. (id:50787)
RE/MAX Royal Properties Realty
1150 Beals Street
Windsor, Ontario
A beautiful 4 bedroom 2.5 bathroom side-split house in South Windsor. Large foyer entry leading to impressive great room with high vaulted ceilings with tons of light entering the house with a spacious eat in kitchen. The upper floor holds a large primary bedroom with en-suite and two two bedrooms and a bathroom. A spacious family room with fireplace, fourth bedroom and office space on the lower level with natural sunlight is a beauty on its own. Close to schools, parks, Wal-Mart, golf course, tennis courts, hospital and 401. House is ready to register offers. (id:50787)
RE/MAX Gold Realty Inc.
9354 Shoveller Drive
Niagara Falls (Forestview), Ontario
Welcome to this beautifully upgraded 5-bedroom detached home in the prestigious Fernwood Estates community of Niagara Falls built in 2018 from Mountainview Homes. Featuring nearly 4000 sq ft of luxurious living space, this home offers high-quality vinyl flooring throughout, oak stairs and railings, soaring 9 ft ceilings on the main floor, and pot lights for a bright, modern atmosphere. The main kitchen is finished with quartz countertops, a matching backsplash, and almost all-new stainless steel appliances. The open-concept great room boasts a crafted coffered ceiling and extra-large windows that flood the home with natural light. A unique upper-floor loft creates the perfect space for family gatherings, offering expanded, peaceful views. The professionally finished, builder-built basement apartment includes a full kitchen with quartz countertops and a matching backsplash, living area, laundry, and a 4-piece washroom ideal for extended family or rental income potential. The home is set on a premium lot with a stone and brick front, vinyl siding, and a spacious backyard. Conveniently located, school buses from primary to high school stop right in front of the house, making it perfect for families. This property is ideal for large or extended families seeking space, comfort, and financial flexibility in a quiet, family-friendly neighborhood with no through traffic. (id:50787)
Maxx Realty Group
12 Great Falls Boulevard
Waterdown, Ontario
Step into 1,975 sq ft of beautifully upgraded living space that effortlessly blends modern design with everyday comfort. From the moment you walk in, you'll notice the soaring 9-foot ceilings on both levels, the modern laminate floors and the natural light pouring in – creating a bright, open and welcoming atmosphere. The thoughtfully designed open-concept layout makes this home perfect for entertaining or simply enjoying family time. At the heart of it all is a gorgeous, upgraded kitchen featuring granite countertops, a large center island with a breakfast bar, a double pantry, stylish backsplash and top-quality stainless steel appliances – ideal for cooking and gathering. Upstairs, a striking hardwood staircase leads to the elegant primary suite, complete with a serene view of the backyard, a large walk-in closet and a spa-inspired ensuite featuring a deep soaking tub and an upgraded frameless glass shower. The second bedroom offers both space and charm, with a generous double closet and a private balcony. Two more bedrooms provide flexibility for a home office, kid's rooms or guest space – whatever fits your lifestyle. Don’t be TOO LATE*! *REG TM. RSA. (id:50787)
RE/MAX Escarpment Realty Inc.
1103 - 1535 Lakeshore Road E
Mississauga (Lakeview), Ontario
Bright & Spacious 3Br Plus Den, 2 Full Baths. This Large Corner Unit Has Spectacular Lake Views From The Balcony And Bedrooms. Den/Office Has A Window So Can Be Used As A Fourth Bedroom. Huge Laundry Room, Plus A Spacious And Private Balcony. Master Bedroom With 4Pc Ensuite & His/Her Closet! Freshly Painted And Refinished Flooring Throughout /2022. Walking Distance To Long Branch Go, Transit, Marine & Curtis Park. Easy Access To Q.E.W/407. Well Managed Building W/ All Amenities - Indoor Salt Water Pool, Sauna, Gym, Squash, Tennis, Library, Party Room! Updates: Laundry/Kitchen/Bathroom Floors 2022, Parquet 2022, Vanities 2022. New Electrical Panel 2022. Paint 2022. (id:50787)
Royal LePage/j & D Division
11 Helsby Crescent
Toronto (Alderwood), Ontario
Prime Etobicoke Location. Alderwood Bungalow. Perfect for Update or Renovate. Easy Access to 427, QEW, Walking Distance to Sherway Garden Mall. Buyer and Buyer's Agent to Verify all Measurements and Taxes. Sold As Is. (id:50787)
Sutton Group Realty Systems Inc.
52 Albert Spencer Avenue
Caledon (Caledon East), Ontario
Spectacular Corner Lot 4 Bedroom, 4 Bath, "Fully Upgraded" freshly painted Home. 10 Foot Ceilings, Open To Above Living Room. Fully Upgraded Kitchen W/Quartz Countertops, B/I Stainless Steel Appliances And Backsplash. Master Bedroom With Large Walk In Closet, Ensuite Freestanding Tub. Pot Lights Throughout The House Welcome to this stunning 3000+ sq. ft. executive home that blends modern elegance with functional living. Situated in a sought-after neighborhood, this meticulously maintained property features spacious principal rooms, soaring ceilings, and abundant natural light throughout. The gourmet kitchen is a chef's dream with premium stainless-steel appliances, quartz countertops, a large island, and ample cabinetry. The open-concept layout seamlessly connects the kitchen to the family room with a cozy gas fireplace perfect for entertaining or quiet nights in. Upstairs, you'll find generously sized bedrooms, including a luxurious primary suite with a walk-in closet and ensuite. Step outside to enjoy the beautifully backyard, perfect for summer BBQs and family gatherings. This home truly has it all style, space, and location. Don't miss your chance to make it yours! (id:50787)
Homelife/miracle Realty Ltd
7 Coles Street
Barrie (Sunnidale), Ontario
Meticulously maintained and updated throughout! All brick, bright split level, has a private driveway, insulated garage, on a calm street. Enjoy the ease of a move-in ready stand alone home with updates to windows and doors, gorgeous hardwood flooring, crown moulding, updated bathrooms and a high efficiency furnace, California shutters, driveway (2024) and Roof (2024). A substantial kitchen with picture window, ample cupboards, and counter space overlooking a sun filled a family size dining area, open to living room, on the same level as 3 bedrooms, all matching gleaming hardwood floors, large Primary bedroom overlooking backyard. This house is outfitted with garage access, lots of storage, a finished basement hosting a 4th bedroom, a full bathroom and large recreation area that has a fireplace. Beautiful backyard, with covered barbeque area. Only minutes walk to shopping, eateries, schools, close proximity to highway 400 for commuters. (id:50787)
Century 21 Millennium Inc.
177 Fred Cook Drive
Bradford West Gwillimbury (Bradford), Ontario
Welcome to this beautifully updated and move-in ready raised detached bungalow, featuring a legal basement apartment with a separate entranceperfect for rental income, multigenerational living, or guest space! Meticulously maintained and recently updated, this home offers modern comfort and functionality. Spacious Eat-In Kit With Bkr Area And Pass Through To Lr. Primary W/O To Deck & Yard That Backs Onto To Kulpin Park! New Laminate throughout.4Pc With Skylight. Ent To Separate Laundry Room From Gar For Up & From Sep Door In Kit For Down.Reno 3Pc (id:50787)
Royal LePage Your Community Realty
Ph04 - 30 Upper Mall Way
Vaughan (Brownridge), Ontario
Step into unparalleled elegance with this brand-new, never-lived-in penthouse, offering 1,200+ square feet of exquisite living space. This bright corner unit boasts stunning floor-to-ceiling windows, flooding the space with natural light while showcasing breathtaking panoramic views.The modern, open-concept design features sleek stainless steel built-in appliances, and centre island, perfect for any home chef. The primary bedroom is a true retreat, complete with a 5-piece ensuite and a spacious walk-in closet. Enjoy the luxury of two private balconies, including one directly off the primary bedroom ideal for morning coffee or evening relaxation. Experience state-of-the-art amenities, and enjoy the convenience of being just minutes from Hwy 407, premier shopping, top-rated restaurants, and more. **EXTRAS** Tenant is Responsible for Hydro. Will need to set up their own account. **Some pictures have been virtually enhanced** (id:50787)
Property.ca Inc.
102 Carrville Woods Circle
Vaughan (Patterson), Ontario
Absolutely Gorgeous Family Home Backing Onto Green Space in Sought-After Carville Woods! Welcome to this beautifully designed and meticulously maintained home offering 2,955 sq. ft. of luxurious living space (as per builders plan), perfectly situated in a family-friendly neighborhood. This stunning property features:1) Bright & spacious layout with a huge family room, elegant dining area, and a dedicated office on the main level ideal for remote work or study 2) 10 ceilings on the main floor and 9 ceilings on upper and lower levels create an airy, open feel throughout.3) Upgraded kitchen with premium cabinetry, perfect for entertaining or everyday family meals, 4) Hardwood flooring on the main level adds warmth and sophistication 5)Generously sized bedrooms upstairs, including a luxurious primary suite 6) Finished rec room on the ground level, complete with wet bar and 2-piece washroom great for hosting guests or relaxing evenings 7) Frameless glass shower and other upscale finishes throughout 8) South-facing backyard with tranquil views, backing onto green space for added privacy and a touch of nature**Enjoy the convenience of being close to top-rated schools, Lebovic Campus, scenic parks and trails, vibrant shopping plazas, and with easy access to highways and GO Station commuting is a breeze!!!**This home checks all the boxes for comfort, style, and location** Don't miss your chance to own a gem in Carville Woods neighborhood** (id:50787)
Bay Street Group Inc.
243 - 7181 Yonge Street
Markham (Grandview), Ontario
Food Court In "Shops On Yonge" Mall, Great Opportunity To Establish Your Own Business The Way You Want. You Can Set Up Any Kind Of Food Business! Corner Unit In Food Court with a corridor at the back for loading and unloading. Over 300 Retail Shops, Supermarket, Hotel, 4 Residential Condos of Over 1,200 Units. Mall Is Directly Connected To Residential Condo Towers. **Buyer to assume current tenant's existing lease** (id:50787)
Royal LePage Certified Realty
541 Conlins Road
Scarborough, Ontario
First Time Offered Original Owner Freestanding Industrial Building. Close Proximity to All Major Highways (401,407,400). Excellent Curb Appeal, Well Maintained High Warehouse Ratio 63,000 sqft facility with 28' clear height Situated on 2.92 Acres. 6 Truck Level, 1 Drive In. Upgraded LED Lighting throughout.600 Volt Power, Upgraded HVAC, Grand Windows, Low Maintenance Concrete finishes,Security system, Solar Panels on Roof(Income Generating), Separate Parking/Entrances for Executive & Staff. EO zoning permits wide variety of industrial uses. (id:50787)
RE/MAX Escarpment Realty Inc.
9 - 1870 Altona Road
Pickering (Highbush), Ontario
This stunning corner-unit townhouse is bathed in natural light and overlooks a serene forest and conservation area. Featuring 3 bedrooms and 3 bathrooms, this home boasts an open-concept kitchen seamlessly connected to the spacious living and dining areas, highlighted by large, picturesque windows that bring the outdoors in. Enjoy 9-foot smooth ceilings on the main floor and stainless steel appliances. With an attached garage you'll have direct access into your home with tandem parking accommodating two cars, depending on size. On the second floor you'll find the laundry area as well as a balcony off one of the bedrooms. The third level is dedicated to a private primary suite, complete with an ensuite bathroom and a walkout to a terrace, where you can take in breathtaking views. This home is a perfect blend of comfort, style, and natural beauty offering a peaceful retreat while still being conveniently located. Duct cleaning was done just over a year ago. Freshly painted and professionally cleaned - turn key move in ready! (id:50787)
Royal LePage Your Community Realty
300 - 972 Queen Street E
Toronto (South Riverdale), Ontario
Exquisite 1,300 sqft suite nestled in the lively Queen East neighborhood, boasting a Live/Work zoning, presents an exceptional opportunity for either your private residence or business venture. This meticulously maintained space offers a unique blend of charm and contemporary flair. With its open-concept layout, soaring ceilings, and exposed brick walls, Suite 300 radiates warmth and character. Natural light floods through multiple expansive windows & Skylights illuminating the space brilliantly. Featuring a state-of-the-art Bulthaup kitchen, a newly renovated Italian-inspired bathroom, and pristine wall-to-wall white Oak hardwood flooring, every detail exudes unparalleled quality and elegance. Conveniently located in the heart of Queen East's vibrant district, just moments away from an array of upscale boutiques and dining establishments, including the renowned Broadview Hotel. Surface Parking Available Across the Street. Opportunity to work with the landlord regarding lighting placement and options, as well as partition walls to suit. (id:50787)
RE/MAX Hallmark Realty Ltd.
200&300 - 974 Queen Street E
Toronto (South Riverdale), Ontario
Step into this amazing suite spanning 2,140 sqft in the vibrant Queen East neighborhood. Zoned for Live/Work, this presents an incredible opportunity for a unique residential or business space, or both! This fabulous open-concept suite has undergone meticulous restoration, featuring tall ceilings adorned with architectural skylights, stunning exposed brick, and large windows inviting ample natural light. This double unit features an incredible 400 sqft Open Terrace and a state-of-the-art Bulthaup kitchen, two brand-new Italian-inspired bathrooms, and newly installed wall-to-wall white Oak hardwood flooring. This exceptional space offers a rare blend of quality and sophistication. Whether you're seeking a personal oasis or a business hub, 974 Queen St E is ideally located in the heart of Queen East, just steps away from an array of shops and restaurants, including the renowned Broadview Hotel. Surface rental parking available across the street. Opportunity to work with the landlord regarding lighting placement and options, as well as partition walls to suit. (id:50787)
RE/MAX Hallmark Realty Ltd.
200 - 974 Queen Street E
Toronto (South Riverdale), Ontario
Step into this amazing suite in the vibrant Queen East neighborhood. Zoned for Live/Work, this presents an incredible opportunity for a unique residential or business space, or both! This fabulous open-concept suite has undergone meticulous restoration, featuring tall ceilings, stunning exposed brick, and large windows inviting ample natural light. Suite 200 showcases an incredible 400 Sqft Open Terrace and a state-of-the-art Bulthaup kitchen, a brand-new Italian-inspired 3pc bathroom. Newly installed wall-to-wall white Oak hardwood flooring offers a rare blend of quality and sophistication. Whether you're seeking a personal oasis or a business hub, 974 Queen St E is ideally located in the heart of Queen East, just steps away from an array of shops and restaurants, including the renowned Broadview Hotel. This unit can be combined with unit #300 for exceptional space. Surface rental parking available across the street for additional cost. Opportunity to work with the landlord regarding lighting placement and options, as well as partition walls to suit. (id:50787)
RE/MAX Hallmark Realty Ltd.
78 Cluny Drive
Toronto (Rosedale-Moore Park), Ontario
Much admired 2 storey brick semi on one of the nicest streets in South Rosedale. Beautiful open plan living/dining room. Perfect for entertaining. Updated kitchen with charming breakfast area. Attractive entry with closet and 2 piece washroom. 3 bedrooms and 2 bathrooms on 2nd floor. Family room with fireplace, 4th bedroom and 3 piece bathroom on lower level. 1734 sq ft above grade, 810 sq ft lower level. Landscaped backyard with covered terrace. Attached garage, private drive. Quiet street, one block to Yonge. Good Carson Dunlop home inspection. (id:50787)
Chestnut Park Real Estate Limited
2002 - 55 Charles Street W
Toronto (Bay Street Corridor), Ontario
Bright and Spacious 1,641 Sq Ft Unit In The Sought After Bay Charles Tower. This 3 Bedroom, 2 Bathroom Unit Boasts Large Size Principle Rooms; Living Rm/Dining Rm And Den With A Juliette Balcony. Featuring A Renovated Kitchen With S/S Appliances, Combined Washer & Dryer unit, Granite Counter Tops And Great Storage As Well As Two Fully Renovated Bathrooms. Updated Floors! Located Just Seconds Away From The Hustle And Bustle Of Bay And Bloor! (id:50787)
Harvey Kalles Real Estate Ltd.
208 - 10 Willison Square
Toronto (Kensington-Chinatown), Ontario
Students welcome. Bright, spacious 1-bedroom apartment in vibrant downtown Toronto! Open-concept living, stainless steel kitchen appliances, ensuite laundry, and private balcony. Steps to Kensington Market, Chinatown, subway, universities, entertainment, and financial districts. Perfect urban living! (id:50787)
Bay Street Integrity Realty Inc.
89 Twin Crescent
Hamilton, Ontario
Welcome to 89 Twin Crescent, a stunning 3-bedroom, 3-bathroom detached 2-storey home nestled in the desirable Butler neighborhood of Central Mountain, Hamilton. This meticulously maintained property offers a perfect blend of comfort, style, and functionality, making it an ideal choice for families looking for their forever home. 89 Twin Crescent is more than just a house; it's a home where cherished memories are made. With it's spacious layout, luxurious features, and stunning outdoor space, this property is a must-see. Don't miss your chance to own this beautiful home in one of Hamilton's most sought-after neighborhoods. Schedule your private showing today and experience the charm and comfort that awaits you! (id:50787)
Keller Williams Complete Realty
802 Coulson Avenue
Milton (Tm Timberlea), Ontario
Welcome to this spacious and versatile 5-level backsplit located in Milton's highly sought-after Timberlea neighbourhood! Backing onto greenspace and a walking path, this home offers the perfect setting for a growing family with plenty of space to live, work, and play. The main floor features a welcoming living room with a large bow window, a natural gas fireplace, a formal dining room, and a beautifully renovated kitchen with granite countertops, stainless steel appliances, a gas stove, and a large island perfect for gathering and entertaining. Upstairs, you'll find three generously sized bedrooms, a convenient powder room, and a renovated 3-piece ensuite in the primary bedroom. The lower level offers a cozy den, a family room with a second natural gas fireplace, a walk-out to the backyard and deck, a renovated 4-piece bathroom, and a functional laundry room. In the sub-basement, there's a private fourth bedroom and direct inside access to the single-car garage, providing additional flexibility for guests, a home office, or multi-generational living. The basement remains unfinished, offering ample space for storage, a workshop, or the opportunity to create the ultimate rec room tailored to your family's needs. Additional highlights include parking for four vehicles in the driveway, a private landscaped backyard, and an unbeatable location within walking distance to excellent schools, parks, and shopping. This is a fantastic opportunity to settle into a family-friendly community where homes are rarely available. Don't miss your chance to call this one home! (id:50787)
Royal LePage Meadowtowne Realty Inc.
59 Major Street
Toronto (University), Ontario
Welcome to the gorgeous newly renovated, never-lived-in lower-level bachelor suite with open-concept layout and dedicated den- perfect for a home office. Ideal for a single professional or student. Located in the heart of downtown, steps from University of Toronto, Kensington market, major hospitals, TTC, restaurants, grocery stored, and more. All utilities include in the lease. Parking available for an additional fee. (id:50787)
RE/MAX Millennium Real Estate
24 - 170 Palacebeach Trail
Hamilton (Stoney Creek), Ontario
Great design on this 1334 sq ft, townhome. Generous foyer with closet and easy access to garage, and basement, Up a few steps to entertaining level, complete with gas fireplace, open concept kitchen with island and breakfast bar, dinette and living room. 3 spacious bedrooms, with master + ensuite on private level. Top floor bedroom level laundry, main bath features larger jetted soaker tub. (id:50787)
Royal LePage State Realty
24 - 170 Palacebeach Trail
Hamilton (Stoney Creek), Ontario
Welcome home! Step into this example of modern living in this magnificent multi-level townhome, offering a refined blend of comfort and sophistication. Nestled in the thriving community of Stoney Creek, this gem boasts three bedrooms and two and a half bathrooms, including a spacious primary bedroom that promises serenity and privacy. Spacious open concept living area includes a natural gas fireplace, a wisely designed kitchen with island and loads of cupboard space, a generous dining area with convenient sliding doors leading to the back deck and fully fenced yard. Primary bedroom located on its own PRIVATE level with large walk in closet and 3 pce ensuite. Prepare to be captivated by the contemporary touches throughout the home, including 2 secondary bedrooms, bedroom level laundry and a 4 pce bath with jetted tub perfect for unwinding after a long day. Recently partial roof update in (July 2023). The warm and spacious interiors invite you to decorate and turn each room into a reflection of your personal style. Available for you June 1, 2025! Parking woes begone! This property includes ample parking space, plus attached garage with inside entry to foyer. Lots of visitor parking too! The charming, peaceful neighborhood not only enhances the tranquil feel of the home but also provides a safe, welcoming environment for both individuals and families. This home is not just about the aesthetics; it's also about convenience. A short journey brings you to major shopping havens like Costco Wholesale and Metro Winona Crossing, making your daily errands effortless. For those who treasure the outdoors, the nearby Fifty Point Conservation Area offers a breathtaking landscape for picnics, hikes, and weekend adventures.Offering a perfect blend of beauty, convenience, and nature's charm, this townhome is a rare find in a sought-after locale. It's more than just a home; it's a lifestyle waiting to be cherished. (id:50787)
Royal LePage State Realty
1485 Kushog Lake Road
Algonquin Highlands (Stanhope), Ontario
Established profitable marina on beautiful Kushog Lake on a 7 acre of land. This family owned operation, Algonquin Highlands Kushog Marina Inc., is ready for the next enterprising family to take over the reigns. This is the only Marina on the lake! Financial Statement only available once a signed confidentially agreement is presented. Owned inventory and equipment. (id:50787)
Century 21 Premium Realty
161 Heritage Lake Drive
Puslinch (Crieff/aikensville/killean), Ontario
Nestled behind the gates of one of Ontario's most prestigious communities, this home reimagines lakeside living. Its strategic location near Guelph, Cambridge & HW401 provides an exceptional blend of privacy & accessibility. The community is enriched with lakeside trails, meticulously curated landscaping & shared commitment to quiet luxury & meaningful connections. As you enter, the heart of the home draws you in, featuring impressive 14-ft coffered ceilings, elegant chevron hardwood floors & abundant natural light streaming through expansive wall-to-wall windows. Every aspect of this residence exudes sophistication, highlighted by Murano glass details, stunning sculptural fireplace & immersive sound from built-in Bowers & Wilkins speakers. The kitchen is a culinary masterpiece, showcasing custom-sourced granite extending across countertops & backsplash. An oversized island invites social gatherings, complemented by high-end Miele appliances & built-in bar that emphasizes functionality. The bathrooms are designed as spa-like retreats, featuring exquisite Italian porcelain, European floating vanities & a Kalista Argile freestanding tub that redefines relaxation. The principal suite serves as a sanctuary of quiet luxury, bathed in natural light from floor-to-ceiling windows. The basement adds to the homes allure, boasting oversized windows, surround sound, landscape fireplace & plenty of space for entertaining, unwinding, or memorable gatherings. The thoughtfully designed garage includes heated floors, sauna, epoxy finishes & double-height layout ideal for showcasing a prized car collection. Step outside to discover a secluded, tree-lined oasis, backing onto greenspace, where spruce & maple trees provide a tranquil backdrop. Built-in outdoor speakers set the perfect ambiance, while premium landscaping seamlessly extends the living area outdoors. This is 161 Heritage Lakea home with purpose, situated in a community where expectations are surpassed at every turn. (id:50787)
The Agency
1 - 300 Balmoral Avenue
Hamilton (Crown Point), Ontario
This lovely, bright, 3-bedroom Crown Point apartment is spacious and fully updated with new stainless steel appliances, carpet-free with durable laminate flooring, a new bathroom and recently renovated kitchen. Main-floor unit with one parking space; additional parking on street or in municipal lot. In-suite washer/dryer combo unit will be added. There's also extra square footage in the enclosed front sunroom, giving you a total of 961 square feet of interior space all your own. You have your own dedicated hot water tank as well! Water and heat included, tenant pays hydro. Close to the shops on Ottawa St and to all amenities at the Centre on Barton. Highway access and close to transit routes. A beautiful property you'd be proud to call home! (id:50787)
Keller Williams Complete Realty
16 Black Bear Drive
Kawartha Lakes, Ontario
Fully renovated home offering breathtaking water views and luxurious living. The main floor features an open-concept layout with floor-to-ceiling windows, a full-length terrace, a modern kitchen with stainless steel appliances, pot lights throughout, and a spacious primary bedroom with a stunning ensuite and direct walkout to the terrace. The ground-level lower floor offers a full walkout, floor-to-ceiling windows, a sauna, a cozy fireplace, and a large den that can easily be converted into a fourth bedroom. The front yard includes a two car garage, a private driveway accommodating 1016 vehicles, and an additional workshop with potential to convert into a summer house. The backyard is large, private, and surrounded by mature trees, creating a peaceful retreat. Conveniently located near Highway 407 and top-rated schools, this property combines elegance, privacy, and accessibility in a highly sought-after setting. (id:50787)
Royal LePage Realty Plus
93 Lilac Circle
Haldimand, Ontario
Welcome to 93 Lilac Circle, Caledonia!This brand new, beautifully designed detached home offers approximately 2,816 square feet of thoughtfully planned living space. Featuring 4 spacious bedrooms and 3.5 bathrooms, this home is finished with hardwood flooring throughout the main level, elegant hardwood stairs with Level 4 metal pickets, and hardwood continuing through the second-floor hallway.The kitchen is complemented by a convenient pantry and mudroom, with a separate side entrance to the basement stairwell offering future potential. The basement also features a 3-piece rough-in for a future bathroom, a cold cellar, and larger windows providing additional natural light.Upstairs, enjoy the practicality of second-floor laundry. Each bedroom offers direct access to an ensuite and walk-in closet, while the primary suite features dual walk-in closets and a luxurious ensuite complete with a soaker tub, separate shower, and double sink vanity.Located close to schools, shopping, trails, and day to day amenities this is a wonderful opportunity to own a stunning new home in a growing community! (id:50787)
Tfn Realty Inc.
19 Lori Boulevard
Kawartha Lakes (Lindsay), Ontario
Lovely on Lori Blvd - The One You've Been Waiting For! Spacious 3+2 bedroom, 3 bath bungalow in a highly sought-after neighbourhood! Featuring a rare separate entrance from the attached double garage, this home boasts a fully finished in-law suite with income potential. Inside, enjoy a bright open-concept main floor with a cozy gas fireplace, a stylish kitchen with a large centre island/breakfast bar, and a dining room that opens to two decks - one covered - and a private, fully fenced yard, ideal for entertaining or relaxing under the stars. The primary bedroom includes dual double closets and a 3pc ensuite. Two more bedrooms each with their own closet, main floor laundry, and a 4pc bath complete the layout. Downstairs features a spacious 2-bedroom suite with its own gas fireplace, open living/dining area, full kitchen, 3pc bath, and its own private laundry. With ample storage throughout including a cold room, and parking for 2 cars in the attached garage with additional 4 car parking in the private drive. Tucked away at the end of a quiet cul de sac right with nothing but parkland beside you. Walk to schools, and minutes to shopping and amenities in downtown Lindsay and a short drive to Lindsay Sq Mall. This is the perfect blend of comfort, space, and opportunity! (id:50787)
Keller Williams Advantage Realty
70 Wintergreen Crescent
Haldimand, Ontario
Welcome to 70 Wintergreen Crescent, Caledonia!Discover the stunning Belfountain, a 4-bedroom home in the Empire Avalon Community! A beautifully crafted, brand-new 1,863 sq. ft. (approx.) freehold, 2-storey detached home with beautiful, natural lighting. Located in a vibrant community with easy access to nearby amenities, this home offers both style and convenience. It's the perfect place to call home. * Don't miss your chance to explore this beautiful property! (id:50787)
Tfn Realty Inc.
205 Burke Street
Hamilton (Waterdown), Ontario
Brand new stacked townhome by award-winning developer New Horizon Development Group! This 3-bedroom, 2.5-bath home offers 1,362 sq ft of modern living, including a 4-piece ensuite in the principal bedroom, a spacious 160 sq ft private terrace, single-car garage, and an open-concept layout. Enjoy high-end finishes throughout, including quartz countertops, vinyl plank flooring, 12x24 tiles, and pot lights in the kitchen and living room. Just minutes from vibrant downtown Waterdown, you'll have access to boutique shopping, diverse dining, and scenic hiking trails. With easy access to major highways and transit including Aldershot GO Station you're never far from Burlington, Hamilton, or Toronto. (id:50787)
RE/MAX Escarpment Realty Inc.
14 Parkview Road N
St. Catharines (Facer), Ontario
Welcome to this Newley renovated 2 Bed, 1 Bath. This home is great for young families or mature tenants that dont want stairs. This amazing bungalow boasts brand new laminate flooring through out. This home boasts a large living room with a window that allows for a great view. This driveway fits 2 cars easily with possible potential for more. This backyard has an amazing deck for spacious backyard for fun. (id:50787)
Soldbig Realty Inc.
118 King Street E Unit# 520
Hamilton, Ontario
VACANT, IMMEDIATE POSSESSION. Welcome to the Royal Connaught modern condos in downtown Hamilton. This beautiful one bedroom unit has in-suite laundry. Featuring an open concept design, stone countertops and SS appliances. Several amenities compliment this property including a Grand lobby, rooftop terrace, gym and media/party room. Conveniently located to shopping, restaurants, highway access and public transportation. Move in ready! (id:50787)
RE/MAX Escarpment Realty Inc.
4011 Lantern Lane
Burlington (Shoreacres), Ontario
This 3184 Sq. Ft Plus 1775 Sq. Ft Finished Bsmt. Home Is Situated In A Private Court In The Prime Lakeshore Community Within Minutes To The Lake Amongst Multi Million Custom Built Homes, Having Pride Of Ownership Throughout, Manicured Grounds With A Large Deck For Family Gatherings, Open Concept Layout With An Almost Greenhouse Kitchen Bringing The Outdoors In With Sunshine Flooding In, Numerous Updates, Renovated Kitchen with Granite Countertops And Center Island, Ample Cupboard Space. Open To A Large Family Room With Built In Cabinetry And Feature Walls, Numerous Floor To Ceiling Windows, Newer S.S. Appliances, Unique 2nd Floor Loft (Bedroom) With Slanted Ceilings, Open Concept Bsmt With Kitchenette For Convenient Entertaining. Some Room Left For Your Own Personal Touches. Immaculate Move In Condition. Shows 10+++. **EXTRAS** Ent-To Garage. Main Floor Den. Hardwood Floors And Smooth Ceilings Throughout, Interlocked Driveway, No Sidewalk, Renovated Kitchen, Formal Dining Room. Open Concept Layout. (id:50787)
RE/MAX Premier Inc.
305 - 3985 Grand Park Drive
Mississauga (City Centre), Ontario
One of a kind Builder Model unit. Spacious sun-kissed 1+1, 2 full bathrooms unit in highly desirable 'Pinnacle Grand Park'. Over 900 sq ft unit lovingly well-kept by owner, ready to move in. 9ft ceilings, with floor to ceiling windows. Extra large kitchen, SS appliances, lots of cabinet and quartz counter space. Large Master Bedroom with extra large double closet and spacious ensuite bathroom. Large Den that is big enough to be a second bedroom. This unit has clear views from the floor to ceiling windows with no buildings or obstructions. Enjoy spectacular sunsets! Convenient access to luxury amenities including indoor pool, hot tub, and gym on the same floor as this unit. Locker is conveniently on the 4th floor for quick access to private storage. Secluded parking spot. There is ample and free visitor parking. There is a large party room and billiard table, a rooftop patio which includes BBQs, a community garden and spectacular views of downtown Mississauga. Enjoy city centre living being steps away from restaurants, stores, pharmacy, medical centres, transit and more just across the street. Within walking distance to Square One, Living Arts Centre, Library, Celebration Square, Sheridan College, and schools. Within few minutes drive to UTM, GO stations, and hiking trails nearby. Get the best of both worlds! (id:50787)
Homelife/response Realty Inc.
5 & 6 - 7171 Goreway Drive
Mississauga (Malton), Ontario
Exceptional retail/office space available for sublease in the heart of Malton, directly across from Westwood Square. Two units together at 1000 sqft each unit size. This high-visibility location offers excellent exposure and accessibility, ideal for a variety of businesses. Zoning (C4-Mainstreet Commercial) permits a wide range of uses, including offices, restaurants, retail stores, service-oriented operations, and more. Benefit from the bustling foot traffic and proximity to major transit routes, making it a strategic choice for your business expansion. Great Location. Walking Distance To Busy Bus Terminal. Close To Highway 407/427 & 401. (id:50787)
The Agency
734 Wilson Avenue
Toronto (Downsview-Roding-Cfb), Ontario
(4 + 5) lease, $3,000.00 TMI and HST Inlcd. Huge Basement 80% finished. Mixed commercial/retail/office/beauty use welcome. Close to Yorkdale Shopping Centre and Major Hwy. Not to be missed! **TAXES N/A** (id:50787)
RE/MAX Noblecorp Real Estate
402 - 4450 Fairview Street
Burlington (Appleby), Ontario
Rarely Offered 1012 sq Ft Hampshire 2 bedroom 2 bathroom corner unit in the desirable south end of Burlington. This freshly updated large 2 bedroom 2 bathroom unit is close to all amenities either by car public transit or walking. Come take advantage of all Burlington has to offer! steps away from the popular walking path, major grocery stores and a bus route to local plazas and malls. (id:50787)
Right At Home Realty
470 Savoline Boulevard
Milton (Sc Scott), Ontario
This beautifully designed semi-detached home offers the feel of a linked property with over 2,000 sq. ft. of above-grade living space plus a finished basement. This home exudes style andfunctionality, featuring finishes such as stonework, wallcoverings, quartz kitchen counters, and hardwood flooring on both levels (carpet-free). The upper-level laundry room adds everyday convenience, while the vaulted-ceiling fourth bedroom currently serves as a bright study/fourth bedroom/den. Ideally located within walking distance to schools, parks, trails, the Sherwood Community Centre, the Velodrome, and Tim Hortons Plaza, this home offers the perfect blend of comfort, design, and accessibility. (id:50787)
Ipro Realty Ltd.
470 Savoline Boulevard
Milton (Sc Scott), Ontario
This beautifully designed semi-detached home offers the feel of a linked property with over2,000 sq. ft. of above-grade living space plus a finished basement. This home exudes style andfunctionality, featuring finishes such as stonework, wallcoverings, quartz kitchen counters,and hardwood flooring on both levels (carpet-free). The upper-level laundry room adds everydayconvenience, while the vaulted-ceiling fourth bedroom currently serves as a brightstudy/fourth bedroom/den. Ideally located within walking distance to schools, parks, trails,the Sherwood Community Centre, the Velodrome, and Tim Hortons Plaza, this home offers theperfect blend of comfort, design, and accessibility. (id:50787)
Ipro Realty Ltd.
Lower - 36 Ashmore Avenue
Toronto (Stonegate-Queensway), Ontario
Discover this charming 1-bedroom, 1-bathroom lower-level suite, featuring a private entrance and abundant natural light. Enjoy the convenience of a private laundry room, access to a beautifully maintained shared backyard, and one dedicated driveway parking space. With brand-new flooring installed in 2025, this spacious home offers a generous living area and a well-appointed kitchen ideal for a student or young couple seeking comfort, style, and convenience in a vibrant neighborhood. Surrounded by great schools, parks, Grocery stores, QEW/427, Costco, Sherway Gardens just minutes away! Tenant responsible for 40% of utilities. (id:50787)
Royal LePage Signature Realty
3501 Spruce Avenue
Burlington (Roseland), Ontario
Gorgeous 3 +1 Br, 2 Full & 1 Half Bath Home, Approximately 2,400 Square Feet Of Living Area. Renovated Kitchen, Upgraded Custom Cabinetry, Granite Countertops, Ss Appl, Breakfast Peninsula W Bi Wine Rack, Hardwood Floors On Main & Upstairs Level, Crown Molding, 3 Bedrooms On 2nd Floor & Luxuriously Styled Main Bathroom W Ornate Vanity, The Convenient Separate Entrance To The Backyard, 4th Bedroom On Lower Level And Full Bath, Perfect For Live-In In Laws, Nanny Or Older Kids. (id:50787)
Royal LePage Your Community Realty
7 Sophia Street
Brampton (Brampton North), Ontario
Fully Detached Freehold Home With Finished, plenty Of Parking, Detached Garage And A Fully Fenced Private Backyard, this Bungalow, Is Located On A Quiet Street Near Parks, Schools, Transit, Shopping And The Vibrancy Of, downtown Brampton, a Separate Entrance To The Finished Basement With Bathroom and kitchen, Basement is rented for $1600 and tenant is willing to stay. New condo proposed project in the area is coming soon. adds Value To This Home. Live and rent also, Is Move-In Ready (id:50787)
Homelife/miracle Realty Ltd


