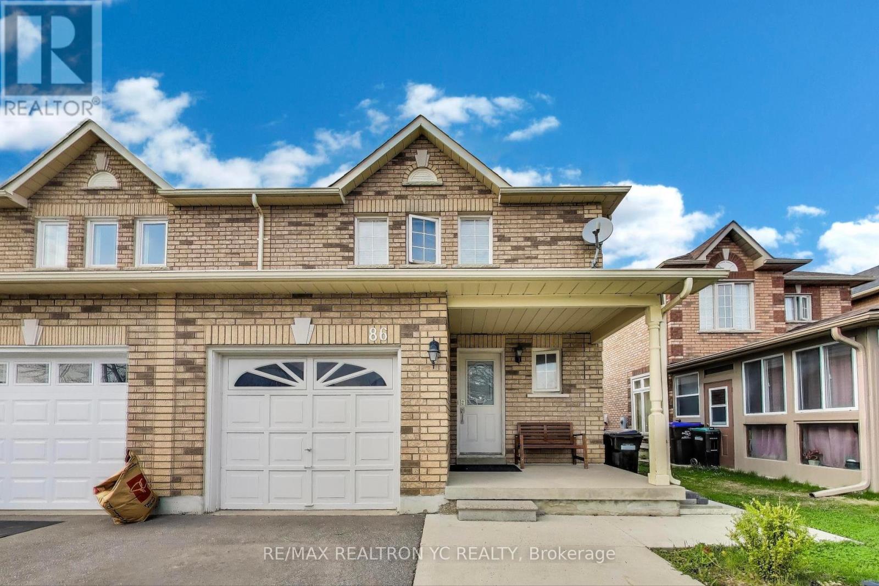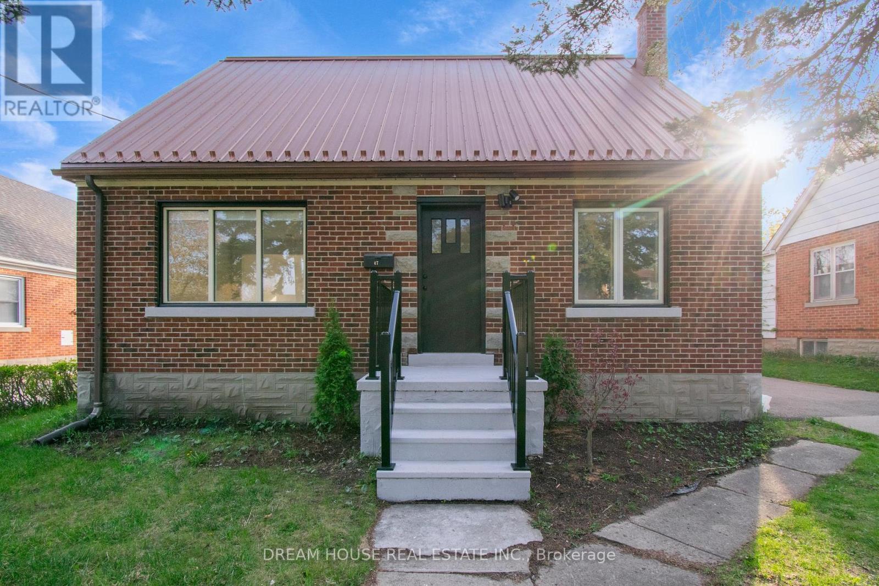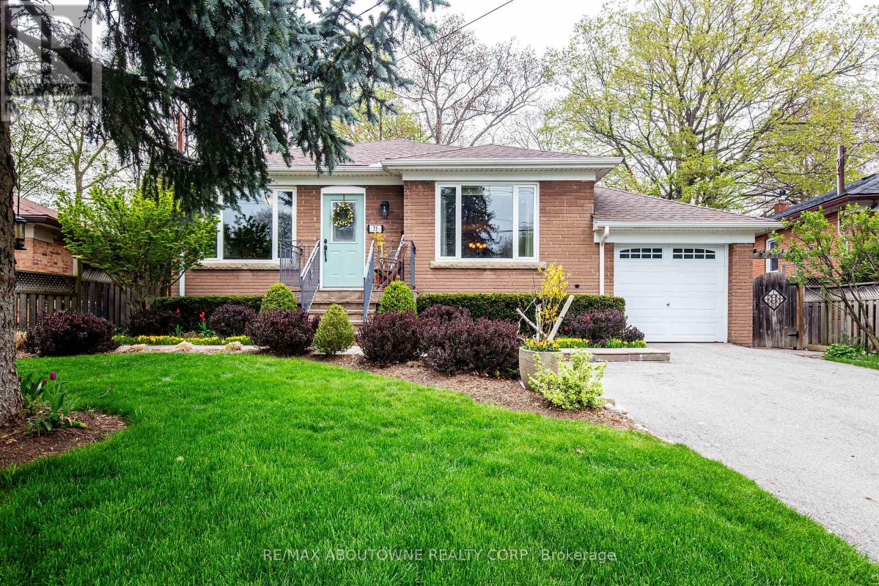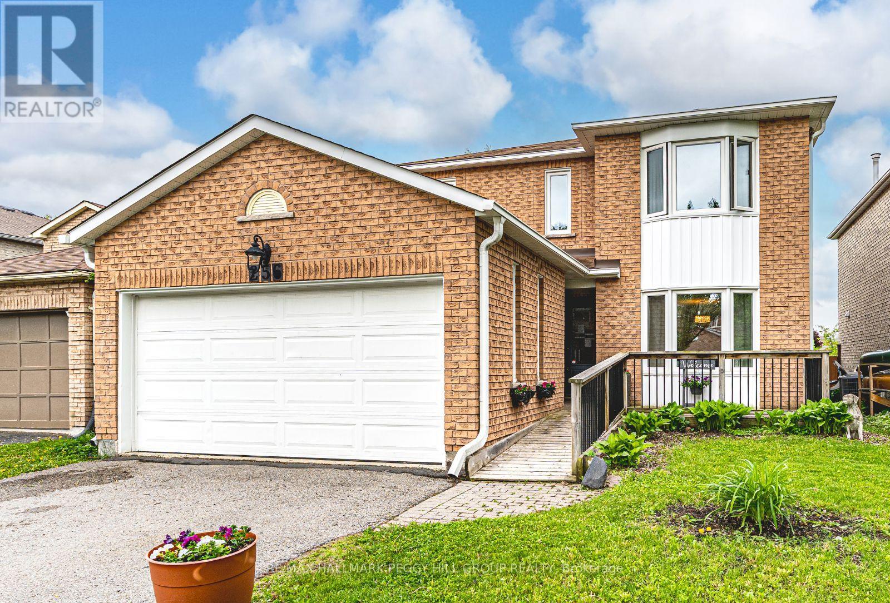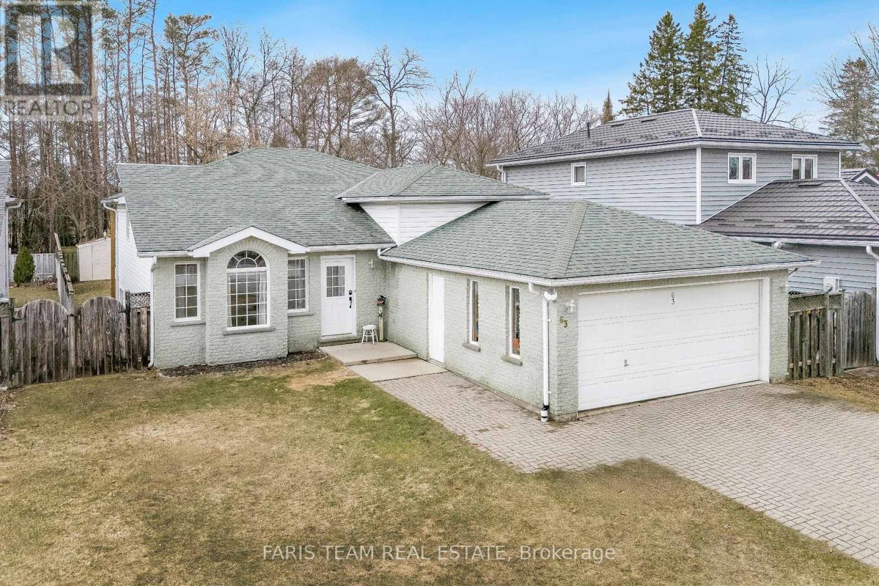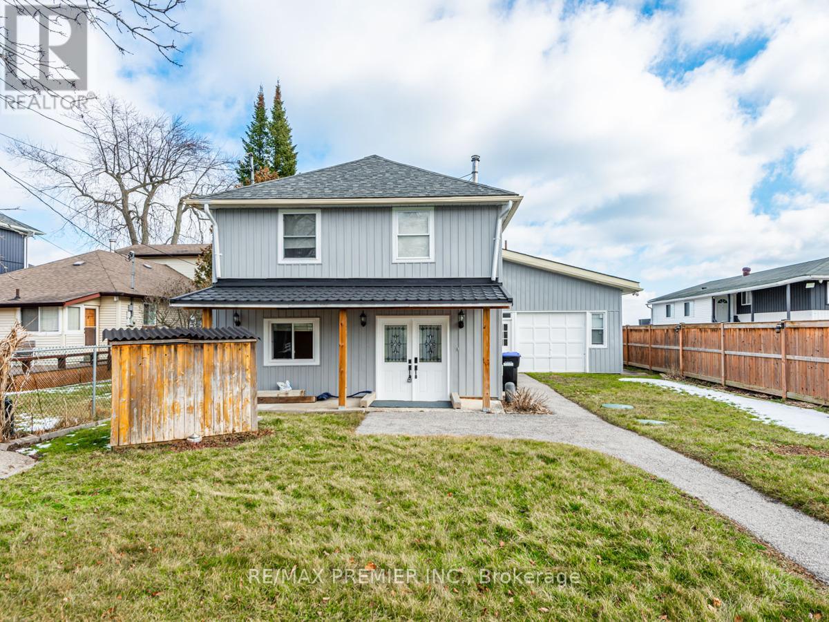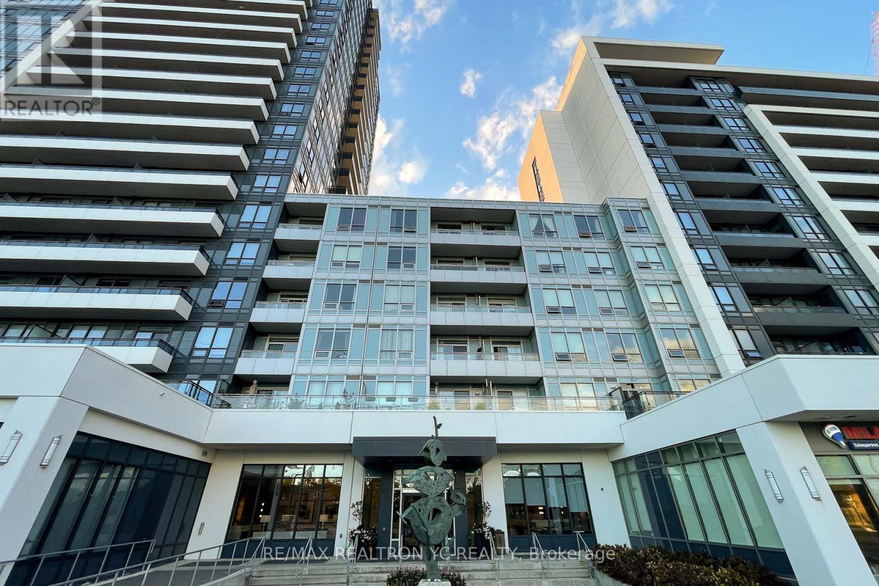86 Breeze Drive
Bradford West Gwillimbury (Bradford), Ontario
Discover this inviting semi-detached home on Breeze in Bradford West Gwillimbury. With a brick exterior, the 2-storey residence features 3 bedrooms, 3 bathrooms, and a fully finished basement W/Separate entrance, providing ample living space. The home sits on a 29.58 ft x 111.63 ft lot with a fenced yard, perfect for outdoor activities BBQ & Kids Playground with an interlocking front and rear backyard. The property includes a private spacious driveway and an attached garage, offering parking for four vehicles. Inside, Engineered Hardwood Floor On Ground, enjoy modern amenities like dimmable pot-lights, a well-equipped kitchen with appliances, gas forced-air heating, and central air conditioning. Outside, the home features an interlocking front yard, backyard, and side area, along with an outdoor BBQ. Located in a family-friendly community near schools, this home blends comfort and convenience, ideal for families looking for a spacious and well-maintained residence. No Sidewalk In Front - More Parking! Steps To Schools, Parks, Shopping, Transit And More! (id:50787)
RE/MAX Realtron Yc Realty
4004 - 430 Square One Drive W
Mississauga (City Centre), Ontario
Welcome To The 40th Floor With Breathtaking View Of The Lake. This Is A Brand New Never Lived In One Bedroom Suite. Open Concept Design Between Living/Dining & Kitchen Area. Granite Kitchen Counter Tops, Brand New Built-in Appliances, Ensuite Laundry, Linen Closet In The Washroom, Mirrored Closets. Living In The Heart Of Mississauga City Centre At Its Best. Security System & 24 Hour Concierge. Walk To Square One Shopping Center, Celebration Square, Sheridan College, Easy Access To HWY 401, 403, The QEW, The Bus Terminal Is Nearby. The Rent Includes Parking And Locker. Tenant Pays: Heat, Hydro, Water, Cable TV. (id:50787)
RE/MAX All-Stars Realty Inc.
114 Atwood Avenue
Halton Hills (Georgetown), Ontario
Step into a completely renovated home with a backyard paradise. This home has been completely upgraded and transformed in the last 5 yrs including but not limited to: Fully redone basement, Quartz kitchen Countertops, Kitchen Cupboards, Backsplash, New sink, Hood fan, Crown Moldings, 3" Baseboards, All new interior and exterior doors including Garage and Front Entrance, All new light fixtures, Electrical outlets with lights, Outside Pot lights, 6 Camera Security System, Furnace, Larger A/C unit, New Water Softener, 3 Zone Irrigation System (Front and Back), Front Porch Stone and Glass Railing, Outdoor Yamaha Speakers, BBQ hooked up to home gas line, Garage Epoxy Flooring, Including Central Vacuum, Heated Floor in upstairs bathroom. The totally renovated eat-in Kitchen walks out to a beautifully landscaped and oversized backyard lush with greenery and privacy which includes a relaxing 8 person hot-tub, garden, and storage shed. On the 2nd level you will find 4 generously sized bedrooms. This home is perfect for family and entertaining. With all the upgrades you won't have to worry about anything for years to come. Just move in and enjoy ! (id:50787)
Right At Home Realty
37 Maplebank Crescent
Whitchurch-Stouffville (Stouffville), Ontario
Welcome to this spacious and beautifully maintained 2-storey detached home, offering over 3,100 sq ft of total living space in the heart of Stouffville. Featuring 4 generously sized bedrooms, a double garage, and a finished basement, this home is perfect for growing families seeking comfort, functionality, and a strong sense of community. Step inside and experience elegant upgrades throughout, including coffered ceilings, crown moulding, and rich wood paneling. The main floor is complemented with a formal dining room and a bright den/office. The chef-inspired kitchen boasts quartz countertops, an extra pantry, and upgraded cabinets and tiles, seamlessly flowing into the bright and inviting family room complete with a fireplace, floor-to-ceiling windows, and walk-out to the backyard. Upstairs, each bedroom is filled with natural light and ample space. The primary bedroom with His/Hers closet and a beautiful spa-like ensuite with soaker tub. The finished basement adds versatility for recreation, a home gym, or extended family living. Outside, a professionally installed stone patio and spacious backyard create the perfect setting for kids to play, relaxing evenings by the fire pit, or entertaining under the stars. Nestled on a quiet, family-friendly street directly across from a park, this home is surrounded by great neighbours and is just steps to Barbara Reid P.S., Main Street shops, cafes, and scenic walking trails. Enjoy nearby access to Rouge Urban National Park, the library, community centre, and more. More than just a house, this is a warm, welcoming home in one of Stouffvilles most desirable neighbourhoods. (id:50787)
RE/MAX Hallmark Ciancio Group Realty
213 - 510 King Street E
Toronto (Moss Park), Ontario
Welcome To This Quiet and Spacious 2 Bedroom plus Den area. This 2 Bathroom Condo is perfect for both Live and Work at Home Lifestyle the open living space is ideal for entertaining both family and friends. A few of the many features this condo offers are soaring 10 foot ceilings, polished concrete floors, Custom Built Closet organizers, Chefs Kitchen, Stainless Steel Appliances, Centre island/Breakfast Bar. Enjoy your spacious north facing Terrace featuring gas line and Patio Furniture (see attached list) Other is Terrace. Pictures are from previous listing,unit to be freshly painted. (id:50787)
Harvey Kalles Real Estate Ltd.
47 Ellis Crescent N
Waterloo, Ontario
Fantastic opportunity to own a home in one of the most desirable neighborhoods! Welcome to 47 Ellis Crescent N, a beautifully maintained and extensively renovated bungalow nestled on a quiet, family-friendly street. This charming home features 3 spacious bedrooms, 2 full bathrooms, and sits on a premium 50' wide lot, offering curb appeal, comfort, and convenience. The heart of the home is a brand-new, professionally renovated kitchen complete with modern finishes, quartz countertops, and stainless steel appliances perfect for both everyday living and entertaining. The main unit has new flooring and a remodeled bathroom. The functional main floor layout boasts generous principal rooms filled with natural light and a bright, open atmosphere. Downstairs, the fully finished basement with its own separate entrance adds valuable living space, including a 3-piece bathroom ideal for a rec room, in-law suite. Step outside to a spacious backyard, perfect for kids, pets, or summer BBQs. The private driveway offers ample parking. Located in a sought-after neighborhood, this home is close to everything: just minutes from the University of Waterloo, excellent schools, scenic parks, shopping, public transit, and all essential amenities. Whether you're a family, professional, or investor, this home checks all the boxes. Move-in ready with extensive updates and unmatched location don't miss your chance to own this incredible property! (id:50787)
Dream House Real Estate Inc.
75 Kingswood Road
Oakville (Co Central), Ontario
This is your opportunity to call this charming bungalow HOME! Located on a quiet street in the highly sought after West River neighbourhood. Very private 48 X 151 lot has mature landscaping, trees and perennial gardens - truly an urban oasis. Featuring an open concept kitchen with large island and Cambria Quartz counters as well as stainless steel appliances. 2 + 1 bedrooms, 2 full bathrooms and hardwood flooring. Fully finished, bright basement with rec room, additional bedroom and bathroom and above grade windows. New roof (2024). Such an amazing community feel and walking distance to trendy Kerr village and Downtown Oakville shops and restaurants, Lakeside trails, GO transit and steps to Forster Park with tennis & basketball courts, playground, splash pad and ongoing community events. This home offers the perfect lifestyle move for down-sizers and young families. (id:50787)
RE/MAX Aboutowne Realty Corp.
618 - 383 Main Street E
Milton (Om Old Milton), Ontario
Stunning top floor, 995 sq. ft. 2 bedroom plus den corner unit with south west exposure providing views of downtown and the escarpment. New flooring and freshly painted throughout. Timeless and fresh white kitchen with S/S appliances, breakfast bar, granite and backsplash. Primary bedroom offers full ensuite and walk in closet. The 2nd bedroom has a fabulous escarpment view and 2nd full bath offers a walk in shower. The den adds the possibility of an office, additional storage or even a nursery. The building is well maintained with ample visitor parking and has energy efficiencies creating low utility costs and very favourable condo fees. It is located in downtown Milton, close to all amenities. (id:50787)
Royal LePage Meadowtowne Realty
35 - 6540 Falconer Drive
Mississauga (Streetsville), Ontario
We are excited to present a fantastic opportunity for you! Check out this incredible Condo Townhome located in a prime area of Streetsville/Mississauga. Here are some key features: Renovators/ Investors: This property is priced to sell, and ideal for those looking to add their personal touch. Great Location: Situated in a desirable neighbourhood with easy access to local amenities.Fenced Yard: Enjoy privacy and security in your outdoor space.Large Front Yard: Perfect for outdoor activities or relaxing in the sun.Great Value: An excellent investment opportunity in a sought-after area. Renovators: This property is priced to sell, and ideal for those looking to add their personal touch.with easy access to local amenities.Fenced Yard: Enjoy privacy and security in your outdoor space.Large Front Yard: Perfect for outdoor activities or relaxing in the sun.Great Value: An excellent investment opportunity in a sought-after area. Grab it before it is gone! Easy to Show! (id:50787)
Royal LePage Real Estate Services Ltd.
88 Finlay Mill Road
Springwater (Midhurst), Ontario
Welcome to this beautifully updated home in the highly sought-after community of Midhurst. Set on a large, picturesque lot surrounded by mature trees and professionally maintained gardens, this home offers stunning curb appeal and a peaceful setting just minutes from all the amenities of Barrie. With $85,000 in recent renovations, this 3-bedroom, 2-bathroom home has been thoughtfully upgraded throughout. Some updates include a new septic bed (2022), a new garage door (2024), new flooring throughout, fresh paint in every room including trim and doors, new appliances and both bathrooms have been fully renovated. A new backup sump pump system and a regularly serviced gas fireplace and furnace, provide peace of mind, while the fully finished lower level offers the opportunity to add a 4th bedroom. Located just five minutes from Bayfield Streets shops, restaurants, and highway access, this home is nestled in a peaceful neighborhood with a strong sense of community. Midhurst offers a school, library, pharmacy, church, and moreall just steps from your door, yet quietly tucked away from the bustle of the city. This move-in-ready home offers the perfect blend of modern upgrades, natural beauty, and small-town charmmaking it a rare find in one of the area's most desirable locations. (id:50787)
Century 21 B.j. Roth Realty Ltd.
256 Hickling Trail
Barrie (Grove East), Ontario
MOVE-IN READY WITH A BACKYARD BUILT TO ENJOY BACKING ONTO A PARK! Get ready to fall in love with this all-brick stunner in East Barrie, ideally situated in a family-friendly neighbourhood close to schools, parks, trails, transit, Georgian College, RVH, shopping, restaurants and Johnsons Beach! Bursting with curb appeal and featuring an attached two-car garage, this well-maintained 2-storey home backs onto Hickling Park with a soccer field and playground, offering added privacy and no direct rear neighbours. Enjoy nearly 2,800 sq. ft of finished living space and a bright, welcoming interior designed for both everyday living and entertaining. The main level showcases laminate flooring and no carpet in any rooms, with formal living and dining areas, a cozy family room with a fireplace, and a cheerful breakfast area with a walkout to your fenced backyard oasis featuring a recently updated pressure-treated deck, a newer above-ground pool and a modern storage shed. The kitchen stands out with two-tone cabinetry, a tile backsplash and butcher block-style counters, while the main floor laundry room with garage access adds everyday convenience. Upstairs offers four generously sized bedrooms, including a primary with a walk-in closet, an additional closet and a 4-piece ensuite with a Whirlpool bathtub. The finished basement adds even more living space with a large rec room, additional bedroom, den and storage. Everything you need is here, space, comfort, updates and unbeatable location! (id:50787)
RE/MAX Hallmark Peggy Hill Group Realty
63 Osborn Street
Essa (Angus), Ontario
EMARKS FOR CLIENTSTop 5 Reasons You Will Love This Home: 1) 3-level backsplit featuring four bedrooms and two bathrooms, set on an extensive 50'x160' lot,bathed in warm sunlight and complete with a well-planned layout that maximizes living space 2) Step outside to a beautifully designed deck thatleads to a private, fully fenced yard surrounded by tranquil trees, offering a peaceful backdrop paired with an above-ground pool, ready to beenjoyed in the upcoming warmer months 3) Free-flowing and welcoming living room on the main level serving as the perfect space forunwinding or hosting guests, with plenty of room to create your ideal living space 4) Expansive lower level hosting a versatile recreation room, acozy bedroom, space to create an office space, a convenient laundry room, and a modern 3-piece bathroom, all complemented by a wet bar foradded entertainment options 5) Large fully insulated two-car garage providing ample storage space, while the extra-long drivewayaccommodates numerous vehicles, including a enough room for a trailer and plenty of parking for family and guests. 1,254 above grade sq.ft.plus a finished lower level. Visit our website for more detailed information. (id:50787)
Faris Team Real Estate
Main+bsmt - 1 Christman Court
Markham (Markham Village), Ontario
Must See! Ravine property, Enjoy bird singing, whisper of leaves, real comfort provided by natural. Bedroom/Sunroom/Bathroom Are On First Floor Overlooking Ravine, unit is around 1000 Sft half on first floor, Kitchen/Living/Den Area are In The Bsmt which is half Above Ground with big Windows Facing Side Yard. Separate Entrance, Laundry, plenty storage space. Convenient Location At Centre Of All Amenities! Walking distance or minutes drive To: Bus stop, Go Train, Schools, Shopping, Library, Hospital, Park, Comm Center, Sports. Trail Entrance At Doorstep. (id:50787)
Homelife Landmark Realty Inc.
64 Miles Hill Crescent
Richmond Hill (Jefferson), Ontario
Magnificent home sitting on huge pie-shaped lot backing onto a green space. This property offers over 4700 sqft of finished living area. The interior of the home is luxuriously appointed. It features high-end materials and gorgeous finishes including gleaming hardwood floors, crown mouldings, pot lighting and handsome light fixtures. The gourmet kitchen features gorgeous granite counters along with custom cabinetry and top-of-the-line appliances. The primary bedroom is very conveniently located on the main level of the home. The lower level of the home features a recreation area, a space with fully mirrored walls that can serve as a gym or dance studio and a fabulous sauna for helping you detox and relax. The resort-like backyard extends your living area by featuring a covered patio with steps that lead to a magnificent inground, saltwater pool. **EXTRAS** Salt water pool with all the equipment, 7 zone irrigation system, water filtration system in kitchen, garbage garburator in kitchen. Furnace (2024), AC Unit (2024), Roof (2020). (id:50787)
Century 21 Leading Edge Realty Inc.
109 - 10 Fincham Avenue
Markham (Markham Village), Ontario
End Cap Unit Available For Lease In Notable Corner Plaza. Ample Surface Parking. Currently An accountant office and used to be a Hair Salon & Spa. Would Work For similar Use With Minimal Work. Local Commercial Zoning Permits: Retail Uses, Business Or Professional Office, Personal Service Shop, Financial Institution, Etc (id:50787)
Homelife New World Realty Inc.
126 Primeau Drive
Aurora (Aurora Grove), Ontario
Welcome home! Enjoy nearly 2000 sqft of above-grade living space in this extremely rare, true 4 bedroom, 3 bathroom, semi-detached, fully bricked home, that sits peacefully on a double-wide park-side lot, backing onto James Lloyd Park, Aurora Grove and Holy Spirit Elementary schools. Surrounded by soaring trees & endless green space, located just minutes from Lake Wilcox & Oak Ridges, this property is one of Aurora's finest! Fully equipped with gorgeous engineered hardwood floors, modern open-concept kitchen, dining & living areas, stainless steel appliances, wrap around natural gas fireplace, and incredible views! Private garage and 3 vehicle drive parking, with extra large side yard. A great sense of community in the neighbourhood! Perfect for any family, professionals, retirees, multi-generational families & outdoor enthusiasts. Mins to Highway 404, mall, GO Train, & hospital. Steps to local schools, trails, restaurants, Magna Centre, groceries & more! (id:50787)
Keller Williams Realty Centres
359 Limerick Street
Innisfil, Ontario
Location! Location! Location! Welcome to a waterfront paradise on Cooks Bay! This exquisite home boasts 5 spacious bedrooms and 4 beautifully appointed bathrooms, perfect for a family looking for comfort and luxury. Step into the backyard oasis featuring a sprawling deck, ideal for entertaining guests or simply enjoying the breathtaking views of the water. The covered sitting area allows for relaxation even on sunny days, providing a serene retreat right at home. Recently renovated, this property offers modern amenities and stylish finishes throughout, ensuring a blend of functionality and elegance. Whether it's cozy evenings by the fireplace or outdoor gatherings by the water, this home offers the perfect setting for every occasion. $150K was invested in renovation and update to the property. Great Opportunity for sole principal end users and/or investors. Rough-In Kitchen and Laundry Room for Great potential to convert an additional second separate unit for more potential rental income. Just move in and enjoy. A must see home (id:50787)
RE/MAX Premier Inc.
1310 - 185 Deerfield Road
Newmarket (Central Newmarket), Ontario
Welcome to The Davis Condos by Rose Corp. This brand new suite featuring upgrades throughout is located in Central Newmarket - Steps To Public Transit, Shopping, Restaurants, Schools, Parks +More! Building Amenities Include: Guest Suite, Party Rm, Kids Play Rm, Rooftop Terrace, Pet Spa, Visitor Parking +More. Unit Features 2+Den, 2 Bath W/ Balcony. N/E Exposure. Parking Included. (id:50787)
RE/MAX Millennium Real Estate
709 - 12 Gandhi Lane
Markham (Commerce Valley), Ontario
Pavilia Towers by Times Group, a signature project with extremely low condo fee only $507/month equating to an unbeatable 49-cents/sqft including parking and locker! This rarely offered southwest-facing corner unit features 2 bedrooms, 3 bathrooms, and 1,036 sqft of stylish, functional living space with 9ft+ ceiling, plus a 114 sq ft balcony with unobstructed views of the CN Tower. One of the best floorplans in the building, this bright and spacious home boasts a sleek modern kitchen with quartz counters, full-size stainless steel appliances, and an oversized island, along with two private ensuites and a guest powder room. Residents enjoy world-class amenities including an indoor pool, gym, rooftop garden, library, Pool & Pingpong room, 24hr concierge, guest suites, ample visitor parking more. Steps to VIVA, Langstaff GO, Hwy 7/404/407, and top-ranked schools, premium shopping and dining at Times Square, Golden Court, and Commerce Gate. Original owner, unit very well maintained like new! Just move-in and enjoy! (id:50787)
Bay Street Group Inc.
2308 - 195 Commerce Street
Vaughan (Vaughan Corporate Centre), Ontario
Welcome to Festival Condos in the heart of Vaughan's South VMC, where luxury living meets unmatched convenience. This stunning 1-bedroom, 1-bathroom suite on the 28th floor offers breathtaking views and a thoughtfully designed open-concept layout with modern finishes throughout. Enjoy a sleek kitchen with built-in appliances, quartz countertops, and a spacious living area that opens to a private balcony. Floor-to-ceiling windows flood the unit with natural light, creating an inviting and airy atmosphere. Residents enjoy access to resort-style amenities, including a 24-hour concierge, fully equipped fitness centre, yoga studio, party room, games lounge and more. Located steps to the Vaughan Metropolitan Centre subway station, with quick access to Hwy 400/407, York University, and major retail like Vaughan Mills and IKEA. Built by Menkes & QuadReal, this landmark community offers a dynamic lifestyle surrounded by parks, shops, and dining. (id:50787)
RE/MAX President Realty
1003 - 250 Davis Drive
Newmarket (Central Newmarket), Ontario
Welcome to this beautiful South-West facing, updated 1-bedroom, 1-bathroom condo, offering the perfect blend of comfort, convenience, and style. Located in the heart of Newmarket, having access to every amenity you could imagine, including Upper Canada Mall, South Lake Hospital, trails and the infamous Fairy Lake; this home is ideal for first-time buyers, young professionals, or those looking to downsize. As you step inside, you're greeted by an open-concept kitchen and living area with large windows that flood the space with natural light. The modern kitchen is fully equipped with appliances, sleek countertops, a mobile island providing ample storage, making it perfect for cooking and entertaining. The spacious bedroom offers a peaceful retreat, featuring generous closet space and a large window with views of the surrounding area. The bathroom is tastefully designed with contemporary finishes, including double sinks and a stylish vanity. Additional highlights of this condo include vinyl flooring (2023), in-unit laundry, and a solarium, perfect for an additional seating area or office space! (id:50787)
Keller Williams Realty Centres
528 - 7900 Bathurst Street
Vaughan (Beverley Glen), Ontario
Welcome to this bright and stylish 1-bedroom unit, perfectly designed with a functional layout that offers a warm and inviting atmosphereideal for comfortable living. Located in one of Vaughans most desirable communities, this home is just minutes from all the essentials: Promenade Mall, Walmart, top-rated restaurants, and steps to public transit, Hwy 407, and Hwy 7. Enjoy the convenience of parking, a private locker, and an EV charger includeda rare and valuable feature for modern living. (id:50787)
RE/MAX Realtron Yc Realty
12 Pexton Avenue
Richmond Hill (Jefferson), Ontario
Pool Table/Pingpong Table And Accessories in basement are included in lease. Beautiful Home! Beautiful Land Scaping! 9 Ft Ceiling Main Floor. Gleaming Hardwood Floor/Staircase. Spacious Family Room With Gas Fireplace. Gourmet Kitchen With Upgraded Backsplash & Maplewood Cabinet + Stainless Steel Appliances. 2nd Floor Hardwood Throughout. Newer Paint (2017), Newer Renovation Bathrooms. Steps To Supermarkets, Daycare And Bus Station. Sunfilled & Spacious Bedroom. (id:50787)
Bay Street Group Inc.
18 Satchell Boulevard
Toronto (Centennial Scarborough), Ontario
Charming Centennial home nestled on child safe street shows real pride of ownership.Move right into this turn key home (2253 sq ft) with great flow (strike is right sized). This home features A generous backyard with inground salt water pool, walk out basement, 2 fireplaces, main floor laundry, powder, open concept kitchen overlooking great room, double car garage and so muchmore. This home has been well cared for and maintained by current owners for over 28yrs.Hardwood throughout main and 2nd floor, updated baths, good storage and great utility space downstairs for workshop, hobbyists,or for overflow storage. Don't miss this excellent opportunity to live on this great street. (id:50787)
Royal LePage Signature Realty

