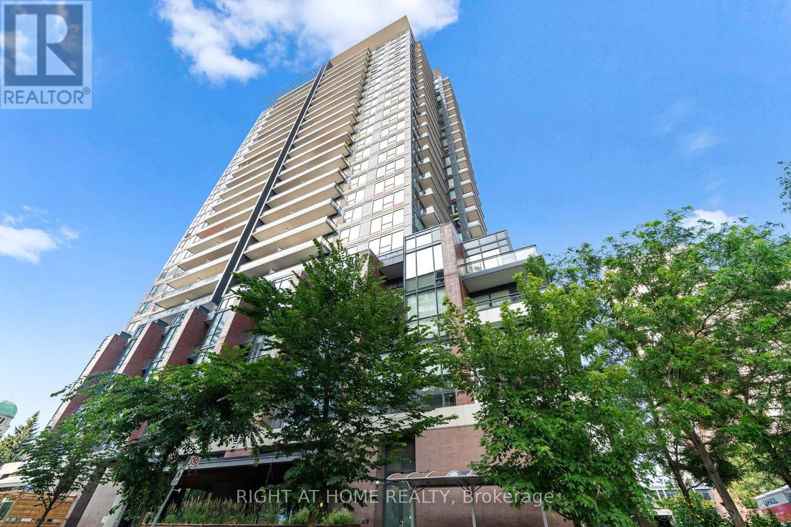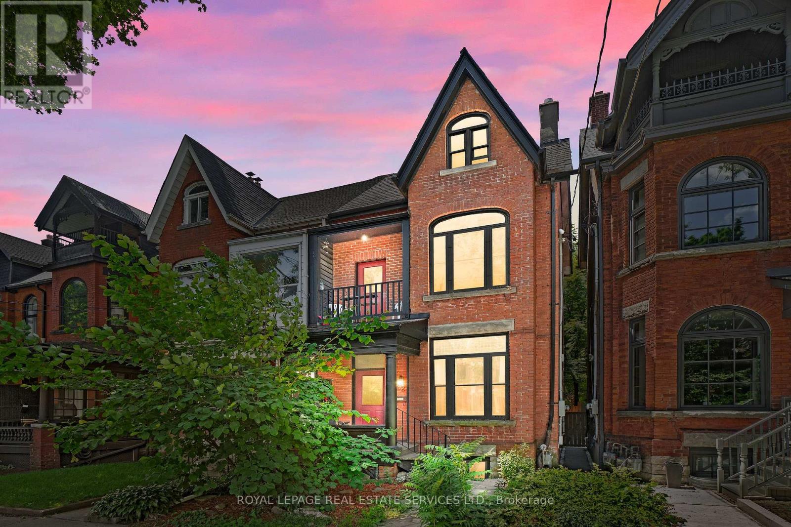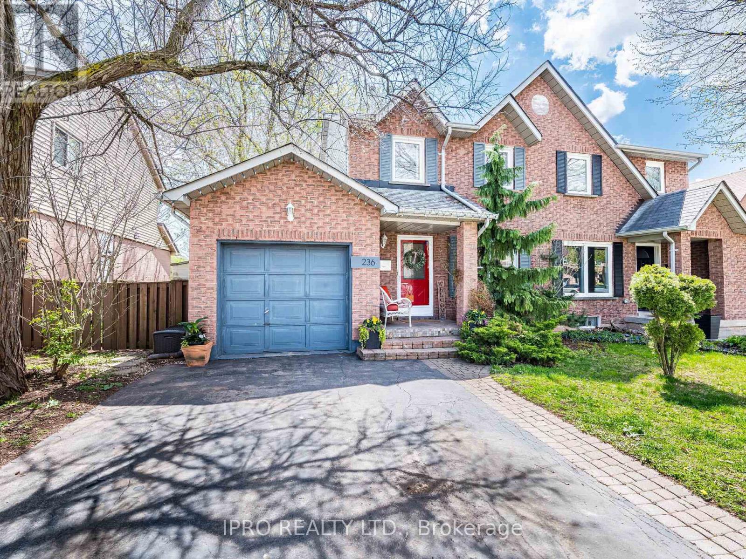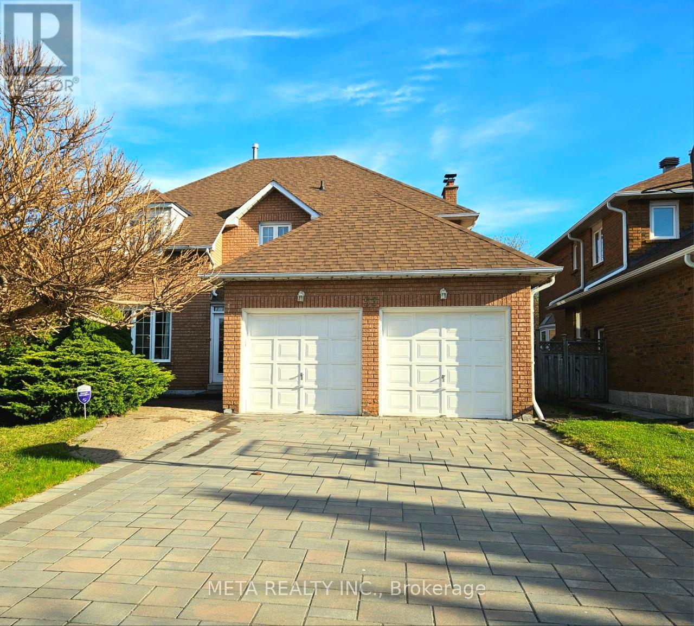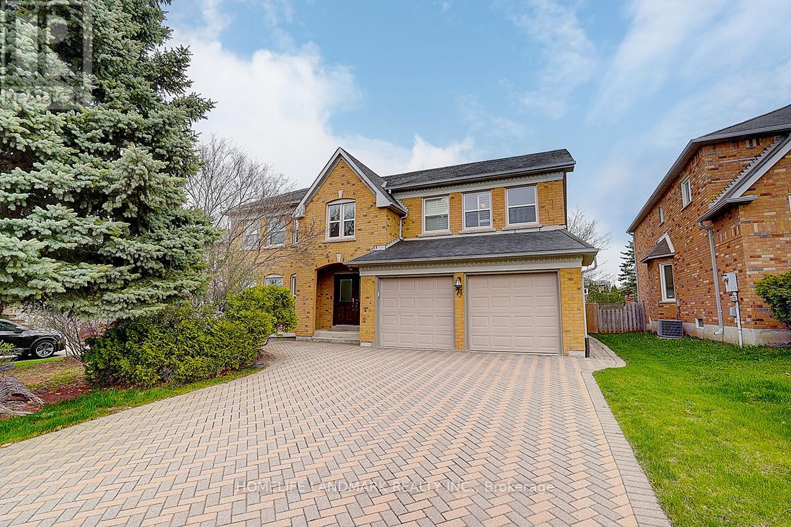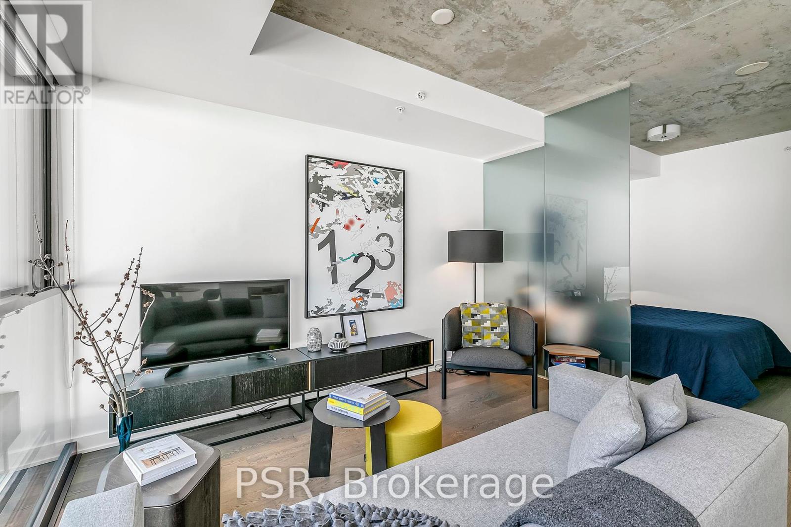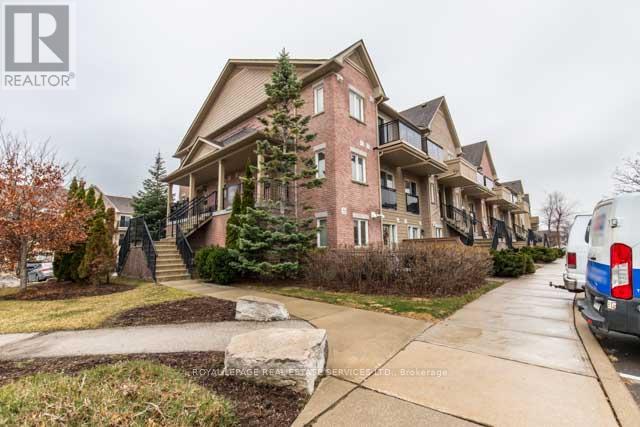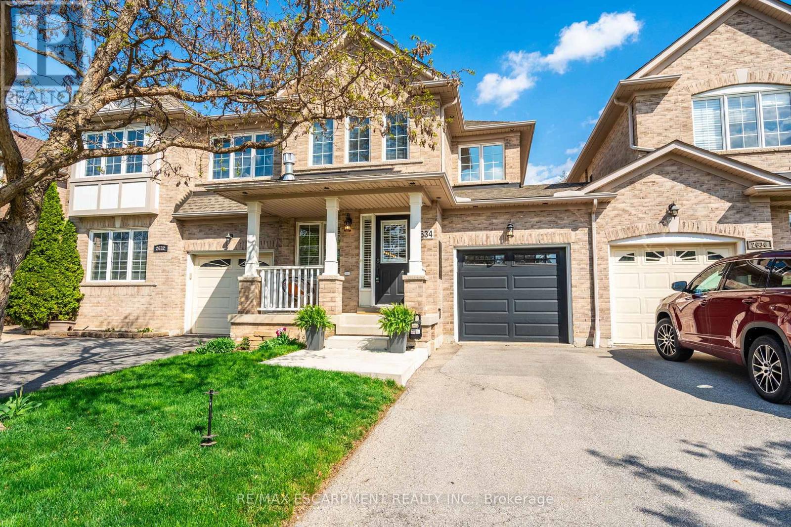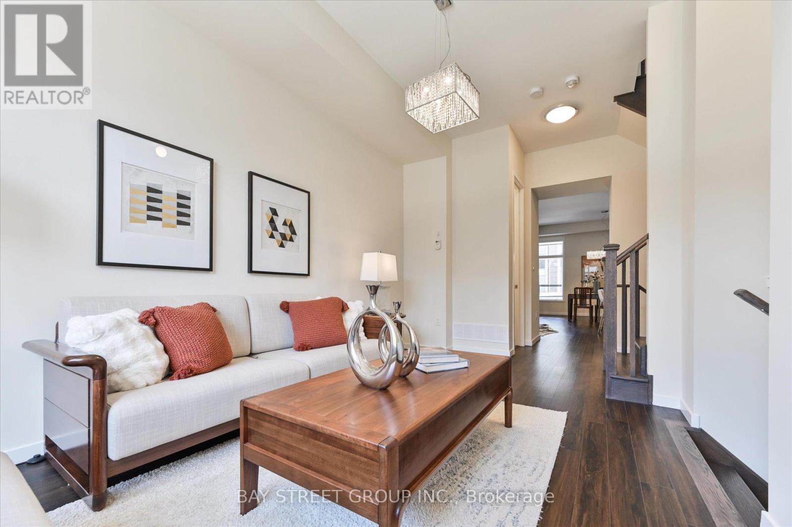4201 Mountain Street
Beamsville, Ontario
Circa 1900 Century Home with unique architectural features throughout. Impressive with over 2000 sq feet of above grade finished living space. Be sure to click the media link to experience the virtual walk through of all this home has to offer. The covered front porch welcomes you to this quietly understated home. Upon entering you will notice the original hardwood flooring design of what would have been the parlor and the tray ceiling with abundant lighting. Step into the modern updated eat in kitchen enhanced by coffered ceilings with breakfast nook tucked into the bow window flooding the room with natural light. From the kitchen you step into a large contemporary space, currently used as a dining area and casual living room with cove barrel style ceiling and views to back deck and yard below. There is also a large bedroom with walk in closet and a family sized bathroom with laundry on this level. Upstairs you will find 3 oversized bedrooms, 2 with beamed ceilings and plenty of natural light and a small reading nook with under bench storage in the dormer. The primary bedroom at the back of the home has a view to the yard and two closet spaces flanking the entry. The basement shows the history of the home over the years, with a workshop, storage and cold room in the addition of the home and the utility room and crawl space with the original stone foundation. Outside you can enjoy sitting and barbequing on the raised deck, which features storage below, watching the kids explore and imagine in the small home of their own, or just sit and relax on a warm summers evening. Driveway offers parking for 4 cars, and the walk to town location is perfect. Minutes to the QEW for commuters, close to schools, trails, the escarpment and wineries are just some of the perks this location has to Offer. Updated 200 amp panel and furnace in last 3 years. (id:50787)
RE/MAX Garden City Realty Inc.
27 Enclave Trail
Brampton (Sandringham-Wellington North), Ontario
Welcome to this stunning and meticulously maintained freehold townhouse located in the highly sought-after Mayfield Village community & no maintenance fees, Amazing Layout with Sep Living Room, Sep Dining & Sep Family Room. This home delivers the perfect blend of space, style, and convenience ideal for families, first-time buyers, or downsizers! Spacious layout with modern finishes and hardwood floors throughout Bright, Second floor features generously sized bedrooms Master suite includes a walk-in closet and a private en-suite for your comfort Convenience. High Demand Family-Friendly Neighbourhood & Lots More. Close To Trinity Common Mall, Schools, Parks, Brampton Civic Hospital, Hwy-410 & Transit At Your Door**Don't Miss It** (id:50787)
RE/MAX Gold Realty Inc.
8575 Financial Drive
Brampton (Bram West), Ontario
The home features a well-designed layout with spacious 4-bedroom, 4-bath in prestigious Brampton West, that offers approximately 2250 sq. ft. of freehold living with no maintenance fees, including gleaming hardwood floors, pot lights, and sleek glass showers. The modern kitchen is equipped with high-end Electrolux appliances, granite countertops, and ample storage, making it ideal for cooking and entertaining. The main level includes a private bedroom with a 3-piece en-suite, while the separate living, family, and dining areas open to a large walk-out terrace perfect for BBQs and gatherings. Conveniently located near highways 401 and 407, Lionhead Golf Club, Toronto Premium Outlets, and GO stations, this home also offers two oversized garage spaces, making it the perfect blend of luxury, comfort, and practicality. (id:50787)
RE/MAX President Realty
3 Tamarack Drive
Oro-Medonte, Ontario
Enjoy peaceful, low-maintenance living in this bright and spacious 1,185 sq/ft 2-bedroom, 2 full bathroom home located in the highly regarded Big Cedar Estates 50+ community, just around the corner from Bass Lake. Set on a premium lot with no rear neighbours, this home backs onto tranquil ponds and mature trees, offering exceptional privacy and a serene natural backdrop. Inside, you'll find a bright and open layout featuring the kitchen with wraparound counters, ample cabinetry, and a breakfast bar/desk area that flows into a generous dining room - perfect for hosting family and friends. The primary bedroom offers a 4-piece ensuite with a soaker tub and separate shower, while the second bedroom and additional 3-piece bath provide comfort and functionality. The living room overlooks the peaceful backyard and offers access to the newer deck (2022), where you can soak in the sunshine and enjoy the calming views. Garden beds surrounding the home offer great potential for gardening enthusiasts, while a large walk-in storage closet inside and a spacious shed outdoors provide ample storage solutions. Other updates include exterior paint (2023), furnace, AC, HWT (2019), and new washer, dryer, and fridge (2020). A large carport provides 2 covered parking spots, with parking for 3 vehicles in total. The monthly maintenance fee ($345 as of June 1) covers water, sewage, garbage and recycling pickup, yard maintenance, snow removal, Rogers Ignite TV and high-speed internet, and access to fantastic amenities including a clubhouse with social activities, community gardens, a sandy beach, scenic walking trails, canoe/kayak racks, a boat dock, RV compound, winterization for Snowbirds, and on-site mail and parcel pickup. This is a rare opportunity to enjoy comfort, community, and nature in one of the area's most welcoming adult communities. (id:50787)
RE/MAX Hallmark Chay Realty
65 Hillmount Road
Markham (Cachet), Ontario
Absolutely Stunning *2 Storey Freehold Townhouse in the Heart of Markham *Spacious and Practical Layout with Bright Southern Exposure *$250K Spent On Tasteful Renovation Per Owner Since 2022 *No Details Were Left Behind *Long List of Upgrades: Newer Kitchen, Kitchen Appliances, Washer/Dryer, Washrooms, Flooring, Modern Glass Railing *Smooth Ceiling Through Out *Designer's Lighting Fixtures *Modern Front Door & Matching Garage Door *Smart Garage Door Opener *Newer Roof, Heat Pump, Furnace, Tankless Water Heater, Tesla Charging Station *Beautifully Finished Basement With Kitchen, Bath and Bedroom (Owner DO NOT Warrant Retrofit Status) *Front And Backyard Landscaping *Conveniently Located Near Hwy 404 and 16th Ave *Short Distance to All Amenities: Hwy, Shops, Restaurants, Parks *Top School Zone (id:50787)
Homelife Landmark Realty Inc.
2612 - 12 Gandhi Lane
Markham (Commerce Valley), Ontario
Remarkable 2 Bedroom unit in one of the most sort area in York Region, w/ 2 washroom. Approx. 900sq ft of spacious living. Bright & Spacious Modern Kitchen. High Floors w/ unobstructed clear views. Huge wrapped around balcony. Great Condo Amenities: Gym, Pool..etc. Walking distance to Bus Stop, banks, restaurants and shopping center. Close to Hwy 404/407. No Pet pls. Include 2 PARKINGS and 1 Locker (id:50787)
First Class Realty Inc.
1005 - 225 Sackville Street
Toronto (Regent Park), Ontario
A rare find and great value urban living suite at Paintbox Condos! This stunning west-facing 1+1 bedroom, 2-bath unit is perfectly located in the heart of Regent Park, offering the best of both style and convenience. Recently refreshed with brand-new flooring and a fresh coat of paint, this contemporary space is bathed in natural light and features a spacious, open-concept layout ideal for modern living. The large den is incredibly versatile, easily converting into a second bedroom or home office. The sleek stainless steel appliances; including a brand-new, never-used fridge and stove complement the elegant granite countertops and modern cabinetry in the kitchen, creating a perfect blend of style and functionality. Step outside onto your oversized balcony and enjoy breathtaking views of the Toronto skyline ideal for morning coffee or relaxing after a busy day. With underground parking, a full-sized locker, and a location just steps from a 6-acre park, aquatic centre, cultural venues, top dining, shops, and major transit, this suite offers unparalleled comfort in one of Torontos most vibrant and rapidly developing communities. Whether you're a first-time buyer, downsizer, or investor, this is an opportunity you wont want to miss! (id:50787)
Right At Home Realty
62 Lakeview Avenue
Toronto (Trinity-Bellwoods), Ontario
Tucked away on one of downtown Toronto's most picturesque, tree-lined streets, 62 Lakeview Avenue is a rare Victorian treasure offering both timeless charm and modern versatility. This city-approved, three-unit semi-detached home is the perfect fit for those seeking a vibrant urban lifestyle with built-in flexibility ideal for owner-occupiers looking to offset mortgage costs or investors searching for a character-filled valuable addition to their portfolio. Live in one unit and rent out the others, or fully lease the property and capitalize on strong rental potential in one of Toronto's most desirable neighbourhoods. Just steps from the trendy Ossington strip and the lush expanse of Trinity Bellwoods Park, this home offers unbeatable access to cafes, shops, restaurants, and green spaces that define downtown living. Each level of the home tells its own story: the upper suite boasts an airy open-concept layout with a sun-drenched balcony and a third-level loft framed by expansive glass doors overlooking the treetops. The main floor is a light-filled retreat with soaring ceilings, stained-glass details, and direct access to a peaceful backyard. Downstairs, the lower-level suite impresses with a fresh, modern design that will appeal to discerning urban tenants. Whether you're envisioning your dream home with income potential or adding a standout property to your investment portfolio, 62 Lakeview Avenue delivers exceptional value and lifestyle in equal measure. (id:50787)
Royal LePage Real Estate Services Ltd.
127 King Street
North Perth (Elma Twp), Ontario
Affordable, move-in ready, and full of potentialwelcome to 127 King Street in Atwood! Situated on a spacious corner lot, this charming 1.5-storey home is ideal for first-time buyers or anyone looking for a functional home with room to grow. Inside, youll find a bright and well-maintained layout featuring an open living and dining area, refreshed kitchen, and two generously sized bedrooms upstairs, along with a full bathroom. Outside, enjoy the convenience of a covered carport and attached workshopperfect for hobbyists, tinkerers, or extra storage. Mature trees, a patio area, and enclosed porch provide plenty of options for relaxing or entertaining outdoors. The furnace was replaced in 2023, offering updated comfort and efficiency and all appliances are included for an easy turn over. Located in the quiet and welcoming community of Atwood, youll love the small-town feel with easy access to parks, schools, and recreation. Just 10 minutes to Listowel for shopping and restaurants, Atwood offers the best of peaceful living with city conveniences nearby. This is a solid, affordable option for buyers looking to break into the marketdont miss your chance to call it home! (id:50787)
Exp Realty
236 Ross Lane
Oakville (Ro River Oaks), Ontario
Charming Semi-Detached backing onto Crosstown Trail! Located in the highly desirable, family-friendly River Oaks , this 3-bedroom, 2.5 bath home offers a perfect balance of nature and convenience. Featuring a sun-filled eat-in kitchen with stainless steel appliances and walk-out to a private, fully fenced large backyard. The combined living & dining room offers a seamless open-concept layout perfect for family gatherings. The main level features durable low-maintenance laminate floors ideal for busy households. Upper level includes 3 bedrooms with large closets, additional wardrobes and parquet flooring under broadloom. All bathrooms have been stylishly upgraded with modern fixtures and vanities. The finished basement includes a newly renovated 3-piece bathroom, entertainment/office area (or potential fourth bedroom), large laundry room, and generous storage space. Double driveway! Steps to Trails, 16 Mile Creek, Parks, Sport Centre. Close to Shopping, Go Station, Transit, Schools, Hospital & Hwy. Move-in ready with plenty of room to personalize and make it your own. Ideal for first-time home buyers or downsizers seeking a comfortable family home in a prime location. (id:50787)
Ipro Realty Ltd.
53 Holbrook Court
Markham (Unionville), Ontario
A Rare Opportunity in Prestigious Unionville! Beautifully maintained 4+1 bedroom, 4 bathroom detached home with double-car garage, nestled on a premium 7,147 sq ft pie-shaped lot at the end of a quiet, child-safe cul-de-sac - no sidewalk, offering extra privacy and parking. South-facing backyard brings in abundant natural light throughout the home. Elegant and functional layout featuring a bright, open-concept kitchen with ample cabinetry and a spacious, sun-filled breakfast area that overlooks the large wood deck and fenced backyard ideal for entertaining and family gatherings. Main floor includes a gracious foyer, cozy family room with fireplace, and convenient access to the garage through a practical laundry/mudroom. Upstairs, the oversized primary suite boasts a sitting area and walk-in closet. All additional bedrooms are generously sized with ample closet space. Professionally landscaped front and backyard with interlocking driveway and walkway. The finished basement adds valuable living space with office, recreation room, 3-piece bath, fireplace, and pot lights. Recent updates include roof shingles, driveway, furnace, A/C, and most appliances offering peace of mind for years to come. Unbeatable location: walk to top-ranking schools including Coledale P.S., Unionville H.S., St. Justin CES & St. Augustine CHS. Minutes to Hwy 407 & 404, First Markham Place, Markham Civic Centre, Flato Markham Theatre, Toogood Pond, and Historic Main Street Unionville. Close to Downtown Markham and the York University Markham Campus. A perfect home for families or multigenerational living in one of Markhams most sought-after communities - don't miss this one! (id:50787)
Meta Realty Inc.
3122 Country Lane
Whitby (Williamsburg), Ontario
Discover the beloved Rafferty model by Great Gulf Homes, nestled in the highly sought-after Williamsburg community in Whitby. This fully detached, all-brick 4-bedroom home offers nearly 2900 square feet above grade plus a finished basement delivering the space, function, and style todays families are after. From the inviting front porch and double-door entry, step into a bright, airy foyer with soaring cathedral ceilings that make a stunning first impression. The main floor is open and practical, featuring hardwood floors and hardwood stairs, and a stylishly updated kitchen with a built-in beverage centre, custom backsplash, and charming greenhouse windows. Oversized rear windows flood the home with natural light, while garden doors walk out to a private backyard complete with a deck, shed, and natural gas BBQ hookup perfect for entertaining. Upstairs, you will find four spacious bedrooms, a sun tunnel for added natural light, a cork hallway for comfort underfoot, an updated ensuite in the primary suite, and a laundry room with folding station for everyday ease. The professionally finished basement is a major bonus, offering a large rec room, a fitness area tucked behind a trendy sliding barn door, a newly finished bonus room with a closet and door (great for a guest room or office), two large storage rooms, and a three-piece bathroom (with a rough in for a future shower). Side door entrance into a functional mud room with interior access to the garage. Extras include: Owned hot water tank, two 20-amp panels in the garage (perfect for workshops or EV needs), and pride of ownership throughout. All within walking distance to top-ranked schools: Captain Michael Vandenbos, St. Lukes, Donald A. Wilson SS, and All Saints CSS. Conveniently close to parks, trails, shopping, and commuter routes with quick access to the 401 and 407.This home is move-in ready and waiting for the next chapter. (id:50787)
Property Match Realty Ltd.
802 - 195 Redpath Avenue
Toronto (Mount Pleasant West), Ontario
Welcome To Citylights On Broadway. Architecturally Stunning, Luxurious Condo In the Heart Of Yonge & Eglinton. Superb location! Walking Distance To Subway with Endless Restaurants & Shops! The Broadway Club Offers Over 18,000sf Indoor & Over 10,000sf Outdoor Amenities Including 2 Pools, Amphitheater, Party Room W/ Chef's Kitchen, Fitness Centre +More. This spacious unit has 9' ceilings has been freshly painted and professionally cleaned. (id:50787)
Right At Home Realty
131 Kendall Drive
Milton (Sc Scott), Ontario
Ideally located in Miltons peaceful Scott neighborhood, 131 Kendall Dr offers a quiet, family-friendly setting surrounded by green space. Just a short walk from historic Main Streets shops and cafés, the home is minutes from Milton GO, Highways 401 and 407, Milton District Hospital, and the Sherwood Community Centre with its rinks, pool, library, and fitness programs. Nature lovers will enjoy easy access to Kelso, Hilton Falls, and Rattlesnake Point for hiking, biking, skiing, and scenic views. Built by award-winning Heathwood Homes, this well-maintained detached home features over 2,000 sq ft of thoughtfully designed living space. The main floor includes hardwood floors, a grand circular oak staircase, and a bright living room with a cathedral ceiling and a cozy gas fireplace. The kitchen offers granite countertops, a breakfast bar, maple cabinetry, and a spacious eat-in area. A versatile enclosed dining room can double as a home office or den. Upstairs, the spacious master suite boasts a coffered ceiling, dual walk-in closets, and a luxurious ensuite with separate tub and shower. The second bedroom features a vaulted ceiling, and all bedrooms are generously sized. The unfinished basement with a large cold room provides excellent potential ideal for a gym, home theatre, or playroom. Recent updates include roof insulation (May 2022), Garage Door (July 2022), Newer Furnace (Feb 2023), and a renovated Second-Floor Bathroom. (id:50787)
Homelife/response Realty Inc.
74 Webber Crescent
Markham (Unionville), Ontario
This stunning 3755 sqft above ground (5,500+ sqft total living space) residence sits on a nearly 60' wide lot with no sidewalk, featuring a 3-car garage (incl. tandem prkg). The open-concept layout is illuminated by a large skylight, showcasing HW flrs throughout. The south-facing modern kitchen with granite countertops, a massive center island, B/I oven & microwave, and ample natural light. Upstairs, the primary suite offers a spa-like ensuite with an oval soaker tub, while Cal Shutters adorn all windows. The fully finished bsmt is perfect for entertaining, with ample space for a pool table, workout, and more. Step outside to a beautifully interlocked backyard featuring a wood deck and lush landscaping. Recent upgrades include a fully reno basement, skylight, fireplace. In Total over $500K in top-tier renovations. This meticulously upgraded property is minutes from top-rated schools, parks, shops, and all amenities. A must-see for those seeking luxury and convenience in Unionville's most coveted community! (id:50787)
Homelife Landmark Realty Inc.
22 Deer Pass Road N
East Gwillimbury (Sharon), Ontario
Experience an elegant living in this beautifully custom-built home! Approx 3,000 sqft., 4bedroom, 3.5 baths, double garage, EV charger, hardwood floor throughout, interlock drive way and backyard patio. Thoughtfully renovated by the owner with original plan to move in. Spacious kitchen with granite countertops, central Island, build-in cooking appliances. Family room with fireplace, combined with dinning, pot lights throughout. Library with build-in bookshelf. Primary Bedroom with 5 Pc ensuite, heating floor and Walk-In Closet. Bedroom 2 with private 3-piece ensuite, Bedrooms 3 and 4 share a Semi-Ensuite bath. Convenient 2nd Floor Laundry, Stainless steel appliances. Fully fenced backyard, Minutes to 404, Close by schools, park. Respectfully no pet no smoking please. (id:50787)
Bay Street Group Inc.
2190 Webster Boulevard
Innisfil (Alcona), Ontario
Feast Your Eyes On This Meticulously Kept Home! Set On A Large Lot Nestled In A Popular Location. This Property Boosts Sun-filled Living Space With Large Living & Dining Spaces, 9ftCeilings & Main Floor Laundry. Eat in Kitchen That Walks Out To Large Deck & Pool Sized Backyard Fit For Entertaining & Gardening, Master Bedroom Boosts 2 Large Walk In Closets & 5pcEnsuite. The Basement Is A Space To Do As Your Heart Desires - You Can Use As Gym, Office, Extra Bedrooms, In-law Suite - Basement Has Large Windows & Has A Walk Out From Garage. This Beautiful Neighbourhood Allows For Quick Access To The City By Way Of Access Through Highway400 - Yet Still Enjoying The Serenity & Peacefulness Of Country Living With 5mins Drive To The Glimmering Lake Simcoe & It's Beaches, Trails & Parks. A Must See! (id:50787)
Royal LePage Signature Realty
620 - 629 King Street W
Toronto (Waterfront Communities), Ontario
Experience refined urban living in this stylish one-bedroom suite at the iconic Thompson Residences, perfectly perched above a prime stretch of King Street West. Designed with a sleek, hotel-like ambiance, this unit is flooded with natural light through true wall-to-wall, floor-to-ceiling windows and features an extra-large Juliet balcony for an effortless indoor/outdoor lifestyle. The open-concept layout is flawlessly efficient, with no wasted space, and elevated by premium finishes including a Scavolini designer kitchen, wide-plank hardwood flooring, new designer light fixtures throughout, custom roller blinds, and floor-to-ceiling built-in storage with tailored closet organizers. The bathroom has been upgraded with extra storage, while a hinged mirror cleverly conceals the electrical panel, maintaining the unit's clean, modern aesthetic. Soaring 9-foot exposed concrete ceilings add a modern, loft-inspired touch. A dedicated storage locker provides added convenience and space for seasonal items or personal belongings. Residents enjoy top-tier amenities like a full-time concierge and a two-storey fitness centre overlooking King West. Located in the heart of Toronto's most vibrant neighborhood, steps from renowned dining, nightlife, parks with The Well just around the corner, this location is a walker's paradise. (id:50787)
Psr
39 Loxleigh Lane
Woolwich, Ontario
Offer Any Time !!!!! Welcome to a Modern 3-Bed, 3-Bath Detached Home with Double Garage & Income Potential with a charming new neighborhood. The home's curb appeal is undeniable, featuring a striking exterior, a double-car garage, and a cozy porch perfect for enjoying the outdoors. Inside, you'll be greeted by a modern and inviting space. Highlights include 9-foot ceilings, a spacious great room with automatic closing/opening zebra blinds, and a dreamy modern kitchen, boasting a massive island, stainless steel appliances, backsplash, and a good-sized kitchen cabinets. Upstairs, you'll find a generous, large primary bedroom with two walk-in closets, a beautiful ensuite, and your private washer and dryer on the second floor. The 2 additional bedrooms are all generously sized with large windows that flood the rooms with natural light. The basement has one bedroom and a large living/rec area is waiting for your finishing touches, basement washroom rough-in is available to finish the washroom, easy potential separate entrance to the basement for future extra income, and with large windows and ample space to create your dream basement. This home offers the perfect blend of small-town charm and convenience, just minutes from Kitchener-Waterloo and Guelph. It's close to all major amenities, walking trails, the Grand River, and the Waterloo Regional Airport. Don't miss out - call today for a private showing. (id:50787)
Trimaxx Realty Ltd.
272 - 4975 Southampton Drive
Mississauga (Churchill Meadows), Ontario
Bright and Open 1 Bed, 1 Bath, Ground Floor End unit Townhouse siding onto Parkette. Exclusive Fenced Patio W/Landscape perfect for sitting outdoors and BBQing, 1 Surface Parking Space #237, Convenient In suite Laundry with Front Load Washer/Dryer. Open Living Rm & Kitchen. Eat-In Kitchen w/ quartz counters, 4 pc bathroom. BONUS: Utilities and Internet included in lease price. Highly Desirable Churchill Meadows Community In Mississauga. Please provide Rental Application with References, Letter of Employment or income verification, Equifax Report. (id:50787)
Royal LePage Real Estate Services Ltd.
2634 Armour Crescent
Burlington (Rose), Ontario
Welcome to 2634 Armour Crescent - your perfect chance to break free from condo living and step into a spacious, move-in-ready home in Burlingtons desirable Millcroft neighbourhood. This turn-key gem is ideal for first-time buyers or anyone looking to upsize, offering over 2,600 sqft of living space, 3 generous bedrooms, 3.5 bathrooms, a fully finished basement, and a large outdoor space thats just begging for summer BBQs. Tucked away on a dreamy crescent, this freehold home gives you the peace and quiet you crave, with the convenience you need just minutes from top-rated schools, shopping, major highways, and the Millcroft Golf Club. Whether you're soaking up the rays in the sizeable backyard, hosting a dinner party, or relaxing downstairs, this home checks every box. Don't miss your chance to land in one of Burlingtons most sought after communities. (id:50787)
RE/MAX Escarpment Realty Inc.
3299 Etude Drive
Mississauga (Malton), Ontario
Welcome to 3299 Etude Dr Mississauga : Well Kept Just Renovated/ Upgraded Spacious Detached Bungalow : Upstairs 4 Bedroom, 1.5 Washrooms. The New (2025) Updated Kitchen Boasts Quartz Countertops, Huge Patio Deck W/New Roof ('25) at Prime Location on Wide Premium 50x125 ft. lot! Welcome to this S/E Facing Spacious Full of Natural Light Detached Home: Featuring on Main Floor- 4 Good Sized Bedrooms, 2 New Washrooms, Brand New(2025) Modern Kitchen, New Floors, N/Paint, Roof, AC (2024). Good Rental Potential From Basement for ((Mortgage Support)) : Basement with 2 Good sized Rooms, Lookout Windows, 2 Full Washrooms, 2 Sep Laundries, 200 Amps Electric Penal. Convenient Location: Minutes From HWYs, Go, French Immersion Schools , Community Centre, Shops And Big Box Stores. All Major Banks. Don't miss out on this opportunity to call this House Your New Home!! (id:50787)
Ipro Realty Ltd
46 Cranleigh Drive
Markham (Unionville), Ontario
Beautiful 4 bedrooms home in highly sought after Unionville Neighborhood. This home features main floor office and basement access from garage. Main floor features Upgraded kitchen with SS appliance, freshly painted, and main floor laundry. Basement has living, family room, and one office. Directly access to garage. Roof 2018, 2nd floor hard wood floor 2018, carpet 2018. 4 car driveway, no sidewalk. Tree covered backyard to enjoy private outdoor living! Steps to best schools: Coledale PS, St Justin Martyr Catholic Elementary School, and Unionville high school. Mins to shops, restaurants, first markham place commercial center. (id:50787)
Mehome Realty (Ontario) Inc.
36 Armillo Place
Markham (Wismer), Ontario
This Stunning Freehold Townhouse END UNIT Offers Approximately 2430sqft of Luxurious Living Per Builder's Plan. Featuring 10' Smooth Ceiling on the Main and 9' On the Third Level. Lots of Upgrades from Builder ; Spacious + Functional Layout on Each Floor! 3 Bedrooms+1 Spacious Office Area and Basement with 5 Bathrooms is Thoughtfully Designed With Versatility in Mind, Whether you need Dual Home Offices, a Den or a Home Gym or Theatre! The Flexible Layout Offers Endless Possibilities. Peaceful Views & Outdoor Comfort. Enjoy Your Mornings Overlooking from the Family Room with a Cup of Coffee. Plus Facing East and West brings lots of Natural Light! Exceptional Location/Schools. Walking Distances To Top Tanking, Fred Varley + Bur Oak High School (With AP Program) Close proximity to Markville Mall, Highway 407, and other amenities ensures convenience at your fingertips. (id:50787)
Bay Street Group Inc.







