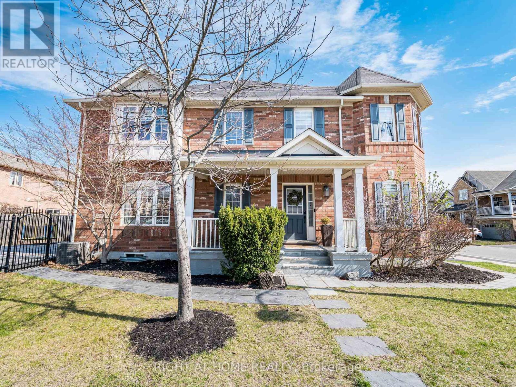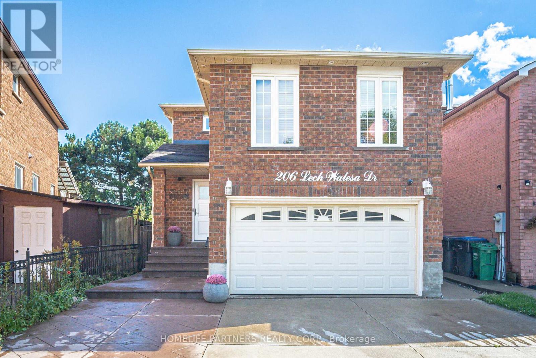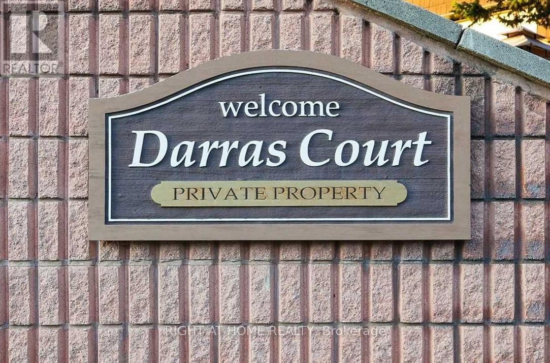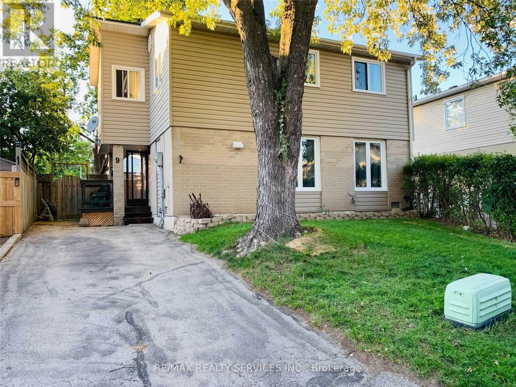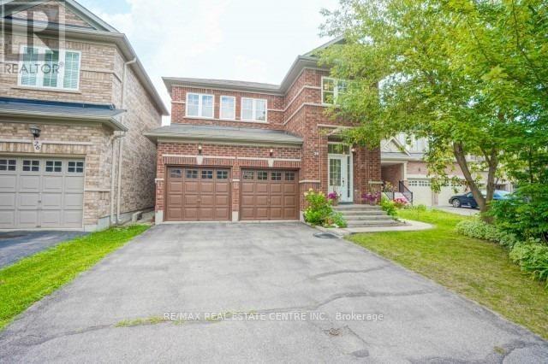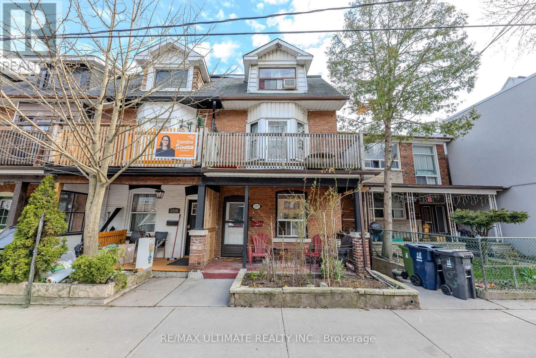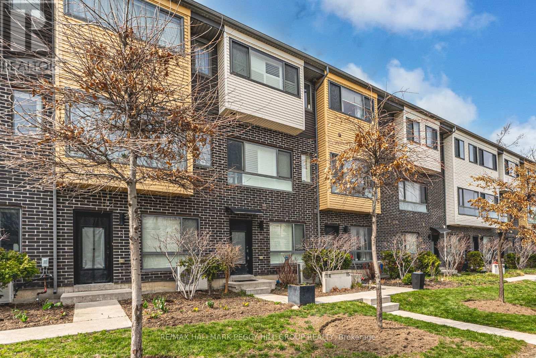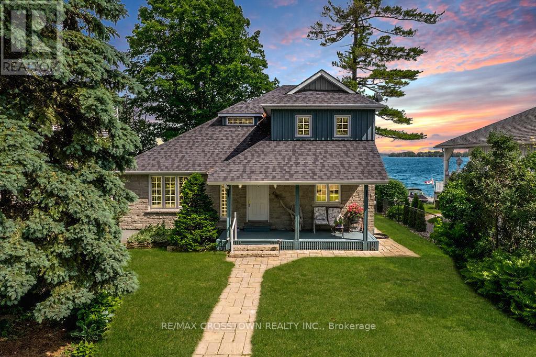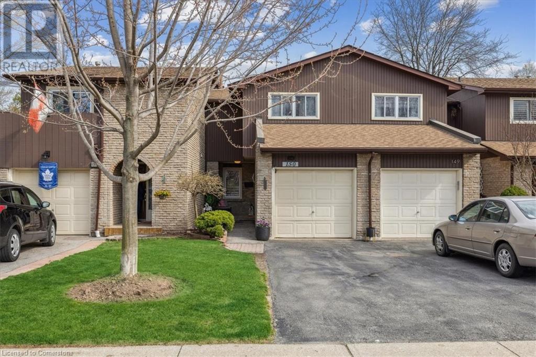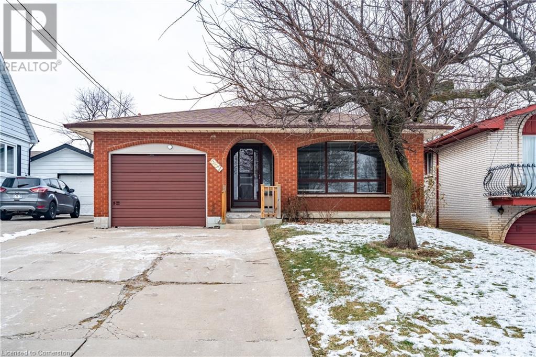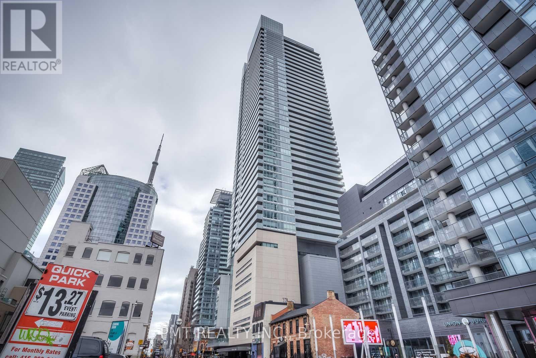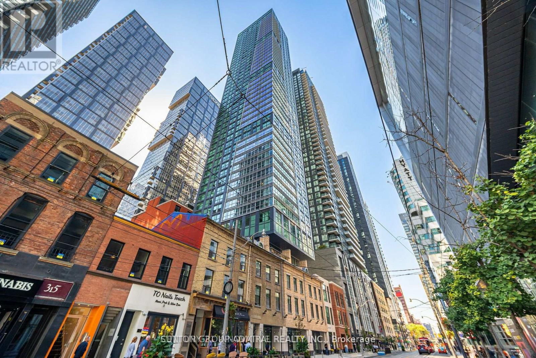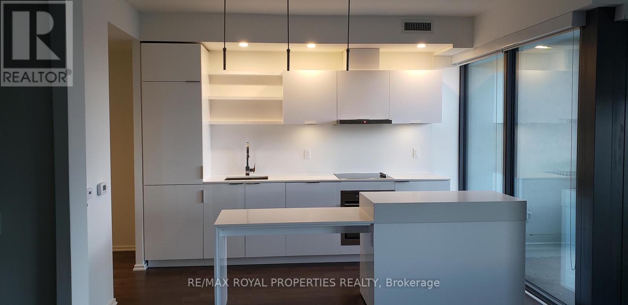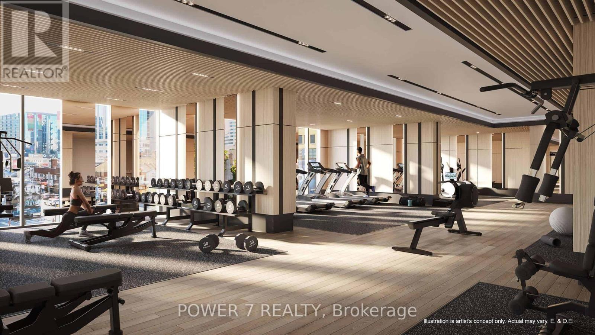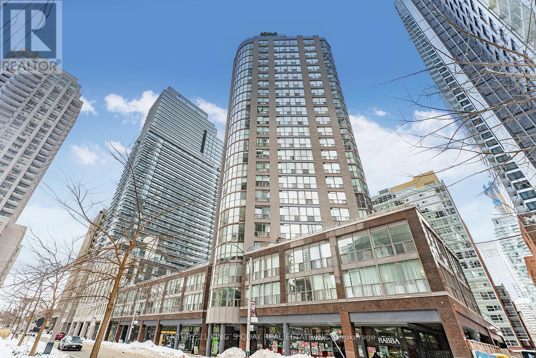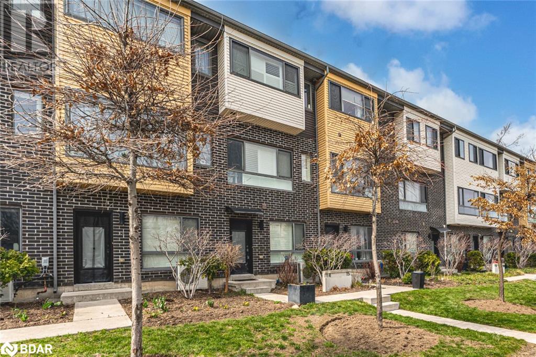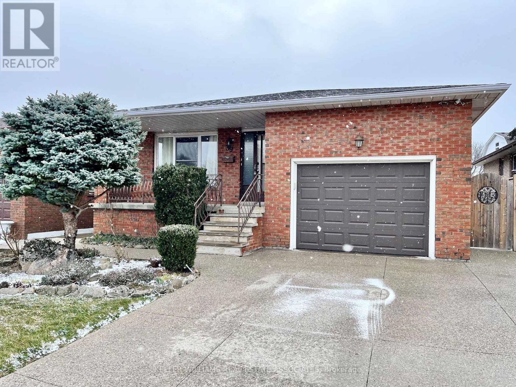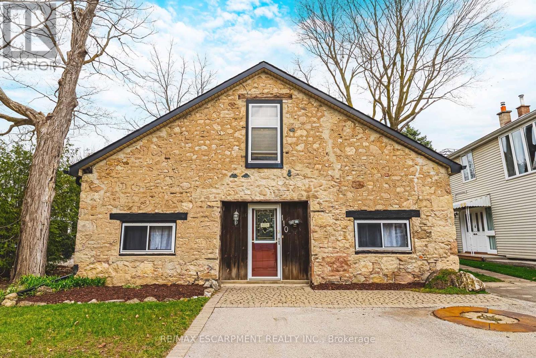645 Gervais Terrace
Milton (Co Coates), Ontario
Stunning Corner Unit Freehold Townhome in the Heart of Coates! Just like a semi, this 1,764 sq ft gem offers the perfect blend of style and functionality. Featuring a bright open-concept layout with 7" engineered hardwood floors throughout, a chef-inspired kitchen with quartz countertops, matching backsplash, stainless steel appliances, a double sink ideal for entertaining or daily living, and an upgraded main floor bathroom. Enjoy the comfort of a fully renovated second-floor laundry room with custom cabinetry and countertop space, a bonus den area, upgraded blinds throughout, and a new AC (2024) for peace of mind. Step outside to your low-maintenance concrete backyard, perfect for summer gatherings, and enjoy front yard water sprinklers for year-round curb appeal. Located in the highly sought-after Coates neighbourhood, just steps to parks, schools, and amenities, this home checks all the boxes. Don't miss your chance to own this move-in-ready showstopper! (id:50787)
Right At Home Realty
21 Wheatley Road
Vaughan (Maple), Ontario
Offered for the first time by the original owners, this charming home is nestled on a quiet, tree-lined street in a warm and family-friendly neighbourhood. With 2584 sq/ft above grade, this home showcases true pride of ownership both inside and out. Step inside to discover a bright, functional layout featuring a mix of hardwood and parquet flooring, creating a timeless, inviting feel throughout. With four generously sized bedrooms, there's plenty of space for growing families or those needing extra room for a home office, guest space, or hobbies. The spacious living and dining areas are ideal for everyday comfort and entertaining, filled with natural light and ready for your personal touch.The outdoor space is just as welcoming. A mature birch tree adds charm to the front yard, where a poured concrete patio offers the perfect spot to sit and enjoy your morning coffee or unwind at the end of the day. A concrete walkway runs along the side of the home, leading into a beautifully maintained backyard featuring a raised deck, a 9.5 x 21 ft garden area, and apple trees an ideal setting for outdoor enjoyment and quiet relaxation.This is a rare opportunity to own a truly cherished family home in a peaceful, established community. Whether you're looking to move in and enjoy as-is, or gradually update to make it your own, the potential here is endless. Located just minutes from parks, schools, local shops, public transit, and a short distance toHighway 400, 21 Wheatley Rd offers the best of both worlds quiet suburban living with everyday amenities close at hand. (id:50787)
RE/MAX Hallmark Chay Realty
Ipro Realty Ltd.
8 Lancelot Street
Russell, Ontario
Dream Home in the Desirable Embrun Community. Three Bedrooms on Main floor and a massive living room with a fireplace. Generous size Kitchen with eat-in Breakfast area. House comes with 2 car garage and 4 additional parking spaces in the Driveway. House has a finished Basement with a huge Recreation room and a Washroom. There is lots of room to expand in the Basement as some space is left unspoiled for new buyer's creations. Home offers Two full washrooms. 35 mins to Parliament Hill. (id:50787)
Century 21 People's Choice Realty Inc.
206 Lech Walesa Drive
Mississauga (Fairview), Ontario
Beautiful Well Maintained Detached Home Minutes To Downtown Mississauga And Square One Shopping Centre. 3 Bedroom 4 Bathroom Home With A Spacious Above Grade Family Room. Finished Basement With A Full Bathroom. Beautiful Backyard Oasis Perfect For Entertaining Guests. Great Location & Neighbourhood. 6 Min Drive To Square One Mall, Catholic & Public Schools, Hospital, Parks, Quick And Easy Access To Hwy 403, Buses & Go Transit. 220Volt Built-In Plug In Garage For Easy Electric Charging. Garbage Disposal In Kitchen Sink. Central Vacuum Throughout The House Including Kitchen For Easy Cleaning. Built In Surround Systems In Basement & Family Room. (id:50787)
Homelife Partners Realty Corp.
123 - 35 Darras Court
Brampton (Southgate), Ontario
Welcome to spacious and well-maintained 4 bedroom, 2-bathroom condo townhouse with unique Multi-Level Design in a well maintained complex in Brampton. The Living room opens to an enclosed backyard, perfect for outdoor enjoyment, bright dining and kitchen areas create an inviting atmosphere. The upper floor boasts four generously sized bedrooms and a full bathroom, while the finished basement adds valuable recreational area. Conveniently located near Schools, Shopping, Parks, Community Centre And Public Transit. This home offers the perfect blend of style, space, and accessibility. (id:50787)
Right At Home Realty
3052 Dundas Street W
Toronto (Junction Area), Ontario
Own a Piece of The Junction's Rare Mixed-Use Opportunity with Endless Potential! Step into one of Toronto's most dynamic and rapidly evolving neighborhoods with this exceptional mixed-use commercial building in the heart of The Junction. Boasting approx. 2,365 sq. ft. over two levels, this property offers a highly visible main-level retail space featuring soaring ceilings, expansive display windows, and outstanding street presence perfect for attracting foot traffic and building brand awareness. With private access to the upper level and tremendous redevelopment potential, this property is a dream opportunity for entrepreneurs, investors, or owner-occupiers looking to customize their space to suit. Surrounded by the areas signature mix of trendy shops, artisan cafes, and a thriving arts scene, this location is as inspiring as it is strategic. Whether you're launching a flagship storefront, developing a unique live-work space, or adding to your investment portfolio, this is your chance to secure a prime commercial asset in one of Toronto's most sought-after communities. Opportunities like this in The Junction are rare don't miss your chance to be part of something special. (id:50787)
Exp Realty
2275 Khalsa Gate
Oakville (Wm Westmount), Ontario
Bright and spacious Executive 3-bedroom townhome in desirable Westmount, offering over 2,200 sq ft of thoughtfully designed living space across three levels! Perfect for singles, couples, or families, this home features rare 4-car parking, including a double car garage. The walk-in level offers a bright, open layout featuring a cozy living area with an electric fireplace, built-in shelving, easy access to the rear garage, and a convenient storage area. The second level is perfect for entertaining, featuring a stunning family room with hardwood floors, extensive built-ins, a gas fireplace, and a stylish bar area with lighting, a bar fridge, and additional seating. The modern kitchen offers white cabinetry, quartz counters, a glass backsplash, a large island with breakfast bar seating for three, and stainless steel appliances, and flows seamlessly into the spacious dining area, easily accommodating 8-10 guests. Step out onto the gorgeous 200 square foot deck off the family room to enjoy your morning coffee or evening drinks. Additional highlights include custom window blinds throughout, hardwood floors on the stairs and third level (no carpet!), and a spacious bedroom level featuring three generous bedrooms, two full bathrooms, and a convenient laundry room. The oversized primary suite boasts his-and-her closets and a lovely ensuite with a double vanity and walk-in glass shower. Located close to highways, scenic walking trails, and Starbucks, this immaculate townhome is absolutely move-in ready. No disappointments here just a gorgeous home waiting for its next family! (id:50787)
Royal LePage Realty Plus Oakville
1101 - 3100 Keele Street
Toronto (Downsview-Roding-Cfb), Ontario
**Bright & Spacious 2 Bdr Suite W/Parking & Locker At The Keeley! Spectacular West Subset Views overlooking Rooftop Sky Yard* Many Upgrades * Full Size S/S Appliances * Adjacent To Downsview Park And All Its Amenities, Canada's Largest Urban Park! Hiking and Biking Routes, Steps To TTC, Subway, York University, Yorkdale Mall, Shops, Supermarkets, Hospital & 401!* See Virtual Tour (id:50787)
Sutton Group-Admiral Realty Inc.
Upper - 9 Holmstead Court
Brampton (Central Park), Ontario
Complete 3 Bedroom Home For Lease On A Court, Newly Renovated! Within Steps To All Major Hwys, Shopping, Bus, School Etc. Spacious Main Level, New Bathroom, Private Fenced Yard, Extras: Fantastic Location, Great Schools, Walk To Bramalea City Centre, Chinguacousy Park And Recreation Centre, Bus Depot And Steps To Go Train. Great For Commuters. Upper Unit is Responsible for 70% Of Monthly Utilities. EXTRAS: Fantastic Location, Great Schools, Walk To Bramalea City Centre, Chinguacousy Park And Recreation Centre, Bus Depot And Steps To Go Train. Great For Commuters. (id:50787)
RE/MAX Realty Services Inc.
56 Checkerberry Crescent
Brampton (Sandringham-Wellington), Ontario
Location!! Location!! Location!! Beautiful 3 Bedrooms + 1 Bedroom Finished Basement W/Sep Entrance. Very High Demand Area. Separate Living, Open Concept Dining And Family Room with Fireplace. Newly Painted,Close To Trinity Common Mall, Schools, Parks, Brampton Civic Hospital, Hwy-410 & Transit At Your Door**Don't Miss It** (id:50787)
Cityscape Real Estate Ltd.
A - 28 Stephanie Avenue
Brampton (Bram West), Ontario
Client Remarks**LEGAL BASEMENT** Bright and Spacious Apt. with Separate Entrance, With 2 Bedrooms, 1 Washroom, Ensuite Laundry. Kitchen Equipped With Stainless Steel Appliances. Laminate Floor And Pot Lights Throughout. Lots Of Natural Light With Large Windows. Close To 401, 407, Parks And Many Other Amenities. (id:50787)
RE/MAX Real Estate Centre Inc.
2603 - 2603 Valleyridge Drive
Oakville (Bc Bronte Creek), Ontario
A beautifully renovated END-UNIT Freehold Townhouse offering 3 bedrooms, 3 bathrooms, a Finished Basement, and a fully landscaped backyard in the heart of desirable Palermo West, Oakville. Hardwood flooring throughout, a freshly painted interior, and premium finishes. The bright and spacious main level boasts an upgraded kitchen with marble flooring, quartz countertops, upgraded cabinetry, soft-close drawers, pot lights, and stainless steel appliances. The 6-feet wider backyard is fully landscaped with a freshly painted fence, and a shed for added storage. The front yard also features an elegant interlock patio, enhancing curb appeal. Primary retreat features a renovated ensuite with a glass shower, upgraded sink, and fresh finishes. Two additional bedrooms offer hardwood flooring and spacious layouts. All bathrooms have been freshly updated. The finished basement includes large space for recreation with above grade windows and a dedicated laundry room perfect for added functionality. Located in a family-friendly community, this home is just minutes from top-rated schools, parks, trails, shopping, transit, and easy highway access. With modern upgrades, a stunning backyard, and move-in-ready appeal, 2603 Valleyridge Dr is the perfect place to call home. (id:50787)
Hodgins Realty Group Inc.
1261 Davenport Road
Toronto (Dovercourt-Wallace Emerson-Junction), Ontario
Live and Earn Income in This Beautiful Corner Row Townhouse! Welcome to this bright townhouse with a porch and a nice flower garden in a desirable area on davenport road close to downtown Featuring three fully self-contained units, this property offers an incredible opportunity to live in one unit and generate rental income from the others. Recent upgrades include a modern granite island counter with an undermount sink, stainless steel appliances, stylish backsplash, and a eat-in kitchen with double sink that walk out to a newly finished deck perfect for relaxing or entertaining. The home boasts a tasteful mix of hardwood, parquet, marble, and ceramic flooring throughout. Spread across 2.5 stories, the layout includes a private third-floor retreat with a large bedroom and living area that overlooks the city skyline. The finished basement is bright and welcoming, highlighted by pot lights throughout, offering even more living space or rental potential. This is a rare opportunity whether you're an investor, a multi-generational family, or a savvy homeowner looking to offset your mortgage, this property checks all the boxes! (id:50787)
RE/MAX Ultimate Realty Inc.
1440 Bishops Gate
Oakville (Ga Glen Abbey), Ontario
Welcome to this Gorgeous condo apartment in the heart of Oakville's most desirable & prestigious Glen Abbey Community. Modern vibrant laminate flooring throughout for contemporary living, greets you at the door and flows seamlessly throughout. The generously sized bedroom is complemented by a versatile den, ideal for a second bedroom or office & 4 pc bathroom. A well-designed layout featuring a modern kitchen, Breakfast Bar, Backsplash, Quartz Countertops, tons of Cupboard Space & LED pot lights. This unit comes with ensuite laundry, 1 parking & good size Storage locker (which is just next to the balcony).Relax on your open balcony, accessed through elegant French doors, perfect for firing up the grill and enjoying outdoor dining. Amenities includes a Gym, Sauna, BBQ, Party Room, Outdoor Patio, Meeting Room + much more. Close to All Amenities Glen Abbey Community Center, Schools, Parks, Camping area, Transit, Hwy, Groceries, Restaurants, Shopping and more! Don't miss the opportunity to live in the Oakville's most sought area. (id:50787)
Homelife/miracle Realty Ltd
1673 Clark Boulevard
Milton (Be Beaty), Ontario
Welcome to 1673 Clark Blvd! A Stunning, Upgraded Mattamy-Built Home in a Prime Family-Friendly Neighbourhood! This beautifully maintained detached home features 3+1 spacious bedrooms and 4 bathrooms, offering the perfect blend of comfort and style. Thoughtfully renovated throughout, the home boasts luxuriously upgraded bathrooms (2021) and a chefs dream kitchen (2021) with quartz countertops, custom cabinetry, and a sleek backsplash. Elegant engineered hardwood flooring (2021) flows seamlessly through the main living areas, adding warmth and sophistication. Additional features include a high-efficiency Carrier furnace (2017) and a versatile finished basement. Enjoy your morning coffee on the welcoming front porch, or host gatherings in the peaceful backyard oasis complete with a perennial garden, wooden deck, and charming gazebo. The extended driveway provides ample parking for family and guests. Ideally located close to top-rated Catholic and public schools, Hwy 401, public transit, parks, hospitals, libraries, and shopping. This home offers exceptional value in a vibrant, well-connected community. (id:50787)
Century 21 Leading Edge Realty Inc.
14 - 369 Essa Road
Barrie (Holly), Ontario
MODERN 3-STOREY TOWNHOME WITH ECO-FRIENDLY FEATURES IN A PRIME ARDAGH LOCATION! Welcome to 369 Essa Road Unit 14! Discover this stunning 3-storey townhome in the sought-after Ardagh neighbourhood, where contemporary design meets unbeatable convenience. Offering 3 bedrooms and 2 modern bathrooms, this home is perfect for comfortable family living. Step inside to the bright main-level entry including its own bathroom and a versatile space, perfect for a private home office or playroom. The upper level boasts an open-concept layout featuring modern finishes, stylish pot lights, and a contemporary ambiance. The kitchen is equipped with sleek white cabinets, a large island, stainless steel appliances, quartz countertops, and a subway tile backsplash, making it as functional as it is beautiful. This carpet-free home boasts laminate and elegant porcelain tile flooring throughout, offering a seamless and low-maintenance design. Enjoy outdoor living on the 14.5 x 11 ft balcony, an ideal spot to relax and take in the fresh air. Parking is a breeze with a spacious built-in garage and an additional driveway space. This eco-conscious home is designed for energy efficiency, featuring low-VOC materials, high-performance heating and ventilation systems, superior insulation, and advanced window treatments. A low monthly fee covers snow removal, ground maintenance/landscaping, and private garbage removal, ensuring a low-maintenance lifestyle. Located just minutes from Highway 400, this property is surrounded by parks, schools, shopping amenities, and scenic walking trails. A short drive takes you to Downtown Barrie and its vibrant waterfront, where dining, entertainment, and leisure await. This townhome offers an unbeatable combination of modern style, eco-friendly living, and a prime location. Dont miss your chance to call it home! (id:50787)
RE/MAX Hallmark Peggy Hill Group Realty
13a - 7595 Markham Road
Markham (Cedarwood), Ontario
Prime Retail/Office Space Available in High-Traffic Plaza! Take advantage of this excellent opportunity to position your business in a thriving, high-exposure location. This approximately 600 sq ft unit features a large front window display, high ceilings, and an open, versatile layout ideal for retail, professional office, or service businesses. The space includes: Two private office rooms / One washroom / Spacious open area at the front for retail display, reception, or client seating. Located in a busy plaza, surrounded by popular restaurants, retail shops, major banks, and a medical clinic, ensuring consistent foot traffic throughout the day. Free ample parking available on-site for both customers and staff. Modern finishes and excellent natural light make this unit a welcoming and professional environment for your business. Move-in ready dont miss out! (id:50787)
Rc Best Choice Realty Corp
240 - 7777 Weston Road
Vaughan (Vaughan Corporate Centre), Ontario
Welcome to 7777 Weston Rd, an exceptional turn-key commercial lease opportunity in the heart of thriving Woodbridge Vaughan. Perfectly positioned at the base of a bustling mixed-use building, this fully equipped space is ideal for a café, bakery, or restaurant ready to tap into a vibrant and fast-growing community. Surrounded by a dynamic blend of residential condos, corporate offices, and established retail, this location enjoys consistent foot traffic throughout the day from professionals, residents, and visitors alike. The unit comes move-in ready with premium equipment, including commercial coffee machines, industrial refrigerators and freezers, a professional-grade oven, sleek open food stations, and stylish shelving to elevate your brand experience. The space will also be freshly painted before occupancy, offering a polished and inviting setting for your concept. With easy access to major highways, public transit, and nearby destinations like Vaughan Mills, Cineplex Cinemas, and numerous fitness and wellness studios, this is a high-visibility, high-potential location ideal for businesses looking to grow and succeed in one of Vaughan's most connected commercial hubs. Don't miss the chance to bring your vision to life in this sought-after space. (id:50787)
RE/MAX Metropolis Realty
665 Lakelands Avenue
Innisfil (Alcona), Ontario
ndulge In Luxury Living With This Stunning 5 Bedroom, 4 Bathroom Lakefront Home. Situated On Lake Simcoe, This Home Is Sure To Please! Magnificent Stone Exterior And Cozy Covered Porch Welcome You To A Bright, Sophisticated Interior Featuring A Spacious Eat-In Kitchen With Granite Countertops, Two Pantries, And A Main Floor Laundry Room. Enjoy The Huge Living Room With A Gas Fireplace Hookup And Hardwood Floors, Along With A Versatile Bedroom/Office And 3-Piece Bath. Upstairs, The Primary Bedroom Boasts A Walk-In Closet And Full Ensuite Bathroom, And A Guest Room Has Its Own Powder Room. The Finished Basement Offers Two Additional Bedrooms, A Second Eat-In Kitchen, A Large Living Room With Lake Views And Wine Making Room, Along with a private entrance/walkout to the back yard, the lower level would make a perfect In-Law suite. Out front is A detached double garage With A Reinforced Floor And Storage Loft, while lakeside is a Dry Boathouse with A Boat Ramp, Break Wall, And Rooftop Patio. Conveniently located Near Innisfil Beach Park, Shopping, Recreation And Other Amenities, This Home is A True Luxury Lakefront Living Experience. (id:50787)
RE/MAX Crosstown Realty Inc.
112 Bartram Crescent E
Bradford West Gwillimbury (Bradford), Ontario
Stunning Executive Home In Prestigious Summerlyn Village . Enjoy Family Functional Layout With Approx 2000 Sq Ft Living Space not including a unspoiled basement. Tastefully Upgraded With 9 Ft Ceiling on Main Accompanied With , Hardwood Floors Throughout With Matching Hardwood Staircase , Warm and Inviting Open Concept Living Room With Gas Fireplace , Featuring LED Pot Lights , Contemporary Stylish Kitchen W/Tall Cabinets, Granite C-Top, Large Pantry , Stainless Steel Appliances , Spacious Eat-In Area Overlooking To Family Room With Walk-Out To Fully Fenced Backyard , Great Size Sun-Filled Bedrooms With Double and Even Triple Windows in Second and Prime Bedroom, Main Floor Laundry with Garage access, Upgraded Bathrooms With Granite C-Tops All Offer An Excellent Family Convenience. , Double Door Entrance, With Brick Exterior , With 4 Car Parking on the driveway and Sidewalk Free Are Just To Name a Few of This Home Unbeatable Features. Excellent Family Oriented Area And Quiet Street close to Parks, Plazas, Shopping and Much More. (id:50787)
Aura Signature Realty Inc.
2301 Cavendish Drive Unit# 150
Burlington, Ontario
Better Homes and Gardens. You can enjoy over 2000 square feet of relaxing living space in the popular and highly desirable Cavendish Woods. Meticulously maintained with professionally finished renovations throughout which include extensive updates and upgrades. Step inside to discover thoughtfully designed open concept main floor with extensive pot lighting and 10’ ceilings! Kitchen includes quartz countertops, ample cupboards, sleek stainless-steel appliances and breakfast bar. Quality engineered hardwood on main level. Newer flooring on upper and lower levels. Great room has electric fireplace. Walk out to private patio, great for entertaining, with Muskoka stone interlock and a gas line for BBQ. Shiplap wood on front and rear walls. All stairs have been hardwood capped with maple. Primary bed has 3-piece ensuite and a walk-in closet. All closets have been upgraded. Other bedroom also has walk in closet. Lower level has newer flooring, sound proof walls and ceiling surround sound speakers in professionally finished rec room. New washer and dryer (2024). Extensive painting throughout. Convenient access from Cavendish Drive right into your driveway! Fee includes water, Bell cable, high speed internet, exterior maintenance, building insurance and snow removal. (id:50787)
Keller Williams Edge Realty
662 West 5th Street
Hamilton, Ontario
Welcome to 662 West 5th St, Hamilton! This lovingly maintained 4-level backsplit, owned by the same family since its construction, is packed with potential. The main floor boasts a spacious living area and an eat-in kitchen, while the upper level features 3 generous-sized bedrooms. The lower levels offer a separate side entrance, ideal for an in-law suite or income potential, with a cozy family room featuring a fireplace, a dining area, a 3-piece bathroom, and a second kitchen. With a 2018 roof, an attached garage, a double-wide driveway, and a private backyard, this home has all the fundamentals for your dream renovation. Whether you're an investor or looking for a family home you can truly make your own, this property offers incredible value. Don't miss out! (id:50787)
RE/MAX Escarpment Golfi Realty Inc.
60 Magnolia Avenue
Toronto (Kennedy Park), Ontario
Discover the perfect blend of convenience and potential with this delightful freehold property! Nestled just a short stroll from GO Transit and TTC, commuting anywhere in the city is a breeze. Enjoy the vibrant neighborhood, surrounded by everyday conveniences. This charming home offers a fantastic opportunity for investors, first-time buyers, or those looking to downsize without compromising on location. Featuring a separate entrance to a versatile basement with two bedrooms that can be converted into open space, this property is brimming with potential. This home has been rented to the same tenants for the past ten years. Now is your chance to make it your own , with no maintenance fees to worry about. The spacious backyard is perfect for summer barbecues or a tranquil retreat. Long driveway providing ample parking space. While the home does need some updates, it offers the perfect opportunity to renovate and customize to your taste. Whether you're looking for a great rental income potential or a cozy starter home, this gem is a must-see. (id:50787)
Century 21 Leading Edge Realty Inc.
3004 - 80 John Street
Toronto (Waterfront Communities), Ontario
Step into refined city living with this elegant 1-bedroom, 1-bathroom suite at the prestigious Festival Tower, located at 80 John Street in the heart of downtown Toronto. Perched on the 30th floor, this stunning residence offers breathtaking city views, sophisticated design, and an unbeatable location. Designed for both comfort and style, the open-concept living space is bathed in natural light, featuring floor-to-ceiling windows, premium finishes, and thoughtfully curated accents that exude modern elegance. The sleek kitchen is a chefs dream, complete with high-end built-in appliances, quartz countertops, and ample storage, seamlessly flowing into the inviting living and dining area perfect for entertaining or unwinding after a long day. The spacious bedroom offers a tranquil retreat, featuring generous closet space, and a serene ambiance. The spa-inspired bathroom semi-ensuite boasts luxurious finishes, a soaking tub, and contemporary fixtures for a truly indulgent experience. Step outside onto the private balcony to take in the dazzling skyline and immerse yourself in the energy of the city. Residents of Festival Tower enjoy access to world-class amenities, including a state-of-the-art fitness center, indoor pool, spa, private theatre, and 24-hour concierge service. Situated in Toronto's iconic Entertainment District, you're just steps from the city's best dining, shopping, nightlife, and cultural attractions. With unparalleled convenience and luxury, this exquisite suite is perfect for professionals, executives, or anyone seeking an upscale urban lifestyle. (id:50787)
Pmt Realty Inc.
601 - 327 King Street W
Toronto (Waterfront Communities), Ontario
Brand New, Never-Lived-In One-Bedroom Condo Located In The Heart Of Toronto's Vibrant Entertainment District at the Fabulous Maverick Condos. Open concept floor plan with East exposure and many windows allowing tons of exposure to natural light throughout. Modern kitchen with stone countertop & integrated appliances. Prestigious amenities coming soon! Unit exposure allows great view of all the upcoming TIFF events. Don't miss out living in this beautiful new unit! Everything at your fingertips; Union Station, TIFF building, Billy Bishop Airport, Streetcar at front door, Entertainment district, Financial district, St. Andrew Station, U of T, Ryerson, George Brown all close by. ACC, Rogers Center, Eaton Center. (id:50787)
Sutton Group-Admiral Realty Inc.
0326 - 28 Eastern Avenue
Toronto (Moss Park), Ontario
This stunning 2-bedroom, 2-bathroom unit offers modern finishes, an open-concept layout, and floor-to-ceiling windows for plenty of natural light. Enjoy a sleek kitchen with stainless steel appliances, spacious bedrooms, and ensuite laundry. Located in a sought-after building with top-tier amenities, including a fitness center, rooftop terrace, party room, co-working space, and 24-hour concierge. Conveniently situated in the heart of Corktown, just steps from public transit, parks, shops, restaurants, and easy access to the DVP & Gardiner. (id:50787)
First Class Realty Inc.
906 - 12 Bonnycastle Street E
Toronto (Waterfront Communities), Ontario
Experience upscale waterfront living in this bright and modern one-bedroom apartment featuring soaring 9-foot ceilings. Enjoy a contemporary kitchen with a large center island, breakfast bar, and built-in appliances. The open-concept living and dining area seamlessly walk out to a private balcony. Five-Star Amenities Include: 24/7 concierge, stunning infinity pool with cabana deck, sauna, steam room, fully equipped gyms, rooftop deck and garden, yoga/Pilates studio, billiards lounge, and more. Prime location just minutes to Union Station, Sugar Beach, shopping, and quick access to the DVP. Extras: Built-in fridge, built-in dishwasher, stove/oven, washer and dryer, microwave. Additional features include complimentary shuttle service to Union Station, bike storage, and ample visitor parking. (id:50787)
RE/MAX Royal Properties Realty
902 - 771 Yonge Street
Toronto (Annex), Ontario
Stunning 1+1 Bedroom, 2 Bathroom Condo never lived in At The Brand-New Adagio. Elegantly Designed Living Space w/ Private Balcony. Spacious Separate Room Den, Ideal For A Home Office. Primary bedroom Features A 3-Piece Ensuite. Prime location In The Heart Of Toronto's Most Vibrant Neighborhood Just Steps From Yonge & Bloor And Directly Above Two Subway Lines. Enjoy Unmatched Convenience With U Of T, Top-Tier Shopping, Dining, And Entertainment All Within Walking Distance. (id:50787)
Keller Williams Portfolio Realty
1011 - 188 Fairview Mall Drive
Toronto (Don Valley Village), Ontario
Welcome to Verde Condo by Fairview Mall! This Beautiful Bright and spacious unit comes with 2 bedrooms and 1 full bathroom. With Unobstructed views of the city! Functional layout with 660 Sq Ft of Interior Space plus 217 Sq Ft of Balcony space (1 Large Balcony and 1Small Balcony 2 balconies! !) . High Ceilings throughout. Quartz Counter-tops and Centre Island in the kitchen. Laminate flooring throughout, Comes with 1 Parking No Locker. En-suite Laundry closet. Building amenities include; 24/hr concierge, gym, BBQ rooftop, party room, dog wash, game room, Co-working space, kids room, guest suite and much more! Conveniently located by 401&DVP and across of Fairview Mall ... Close to all amenities, schools, library, Shops, Subway Station across, Transit, Highways and Much More! (id:50787)
RE/MAX Experts
1906 - 25 Cole Street
Toronto (Regent Park), Ontario
Experience Breathtaking Panoramic Views From This Luxurious Penthouse, Featuring Unobstructed Sweeping South FacingCity And Lake Views From Both The Living Room And Bedroom, Making Every Sunrise And Sunset A Spectacle To Behold.This Modern Condominium Offers A Remarkable 20,000 Sq. Ft. Sky Park, Perfect For Unwinding After A Long Day. StepOnto The Expansive Balcony, Sip A Glass Of Wine, And Soak In The Mesmerizing Skyline At Dusk. Inside, The Suite BoastsA Spacious Den, Providing Versatility For A Home Office Or Extra Living Space. Walk And Transit Friendly, This HomeIncludes 1 Underground Parking Spot And 1 Locker, Conveniently Located On The Same Floor As The Suite For Easy Access.Amenities Are Extensive, 24-Hour Concierge, Party Room, Visitor Parking, Lounge, Games Room, Rooftop Terrace withBBQ's, Theatre Room, Outdoor Green Space With Pergolas, BBQ's & More. Steps to Dundas Which Has Designated BikeLanes, Walking Distance to Eaton Centre, Sports Field, Freshco, The Aquatic Rec Centre, Shoppers Drugmart, Restaurants,Coffee Shops, & TTC at your Doorstep. DVP, Gardiner & Lakeshore Mins Away New toilet, Custom closets and mirrors inbedroom and hallway (id:50787)
Royal LePage Signature Realty
4015 - 181 Dundas Street E
Toronto (Moss Park), Ontario
Welcome To Grid Condos By Centre Court. This Refreshed One Bed Plus Den Suite On The 40th Floor Boasts Unobstructed City view And A Bright, Like-New Interior With Fresh Paint And A New Ceiling Light In The Living Room. The Den Features A Sliding Door, Ideal For A Private Home Office. Steps To TMU, Dundas Square, And The Financial District, With The Dundas Streetcar Right At Your Doorstep. An Exceptional Opportunity For Stylish, Convenient Downtown Living. Excellent Amenities Includes Large Learning Centre, Wi Fi-Media Lounge, Gym And Guest Suites And More. (id:50787)
Homelife Frontier Realty Inc.
1216 - 252 Church Street
Toronto (Church-Yonge Corridor), Ontario
Location! Location! Location! This Brand-New condo is just steps from the Eaton Centre, Toronto Metropolitan University (TMU), Dundas Square, and the St. Lawrence Market. Enjoy quick access to the subway, bus stops, and other public transit options. Surrounded by a wide array of dining, shopping, and entertainment venues, this is an ideal home for urban professionals, students, and families. It has a near-perfect Walk Score. (id:50787)
Power 7 Realty
3010 - 21 Carlton Street
Toronto (Church-Yonge Corridor), Ontario
Immaculate and Bright 2-Bedroom, 2-Bath Condo with a Functional Layout. Located on the 30th floor, this spacious south-facing unit offers stunning city views. The primary bedroom features a 4-piece ensuite, and the second bathroom boasts a sleek frameless tempered glass shower door. Enjoy unbeatable convenience just steps from Yonge/College Subway Station, streetcars, Dundas Square, University of Toronto, Toronto Metropolitan University (formerly Ryerson), OCAD, Queen's Park, top restaurants, hospitals, Loblaws, LCBO, and the 24-hour Metro grocery store. Building amenities include a 24-hour concierge, gym, indoor pool, party room, rooftop BBQ terrace, and ample visitor parking. One parking space and one locker are included. (id:50787)
Century 21 Heritage Group Ltd.
402 - 135 George Street S
Toronto (Waterfront Communities), Ontario
Quiet boutique building, GREAT PRICE!! House sized unit at 1475 sf- A hidden gem that is first time offered In over 30 YEARS! PERFECT for downsizes or first time buyer who are looking for a house sized condo. This Beautiful 2 Bed + Solarium + Office. Beautiful Condo Is Located In The Historic St. Lawrence Market Area. The Fully Renovated, Bright And Spacious Suite Spans Approximately 1500 Square Feet Of Luxury And Comfortable Living.Amazing value for the SIZE. Located In A Low Rise, Boutique Condo At The Corner Of Front And George Street South. End Unit With NORTH & South Views. The Residents Say" It's The Best Kept Secret", With Little Turn Over. Right In The Heart Of Toronto's Historic Old York, Offering Both Culture And Culinary Delights. The Iconic St. Lawrence Market Has Been In Operation Since 1803 And Has Fresh Produce, Meats, Cheese, Flowers, Baked Goods And More, All Available Within A 2 Minute Stroll. Take In The Delight Of Art, Sculpture Gardens, Or Live Theatre All Within Walking Distance. Carefree Living At Its Best. This Beautiful Unit Has Been Renovated With A Modern Eat-In Size Kitchen With Large Picture Window With Views Both North And South Only In The 02 Suites, Two Renovated 3 Pc Baths, Hardwood Flooring Thru/Out, Custom Solarium, And An Office With Built-In Desk And Storage. Truly A Great Opportunity For A First Time Buyer Or Empty Nester To Settle In A Condo Where There Is Space And Convenience At Your Fingertips. Gym, Party/Meeting Room, Library, Pool Table, Squash Court With Basketball Hoop For Fitness And Fun Anytime. Or You Can Lounge On The Communal South Facing Deck With A Good Book And Your Favourite Drink. Monthly Fees Include Unlimited High Speed Internet Package & Water. Only Hydro Is Billed. (id:50787)
Bosley Real Estate Ltd.
2701 - 55 Regent Park Boulevard
Toronto (Regent Park), Ontario
Great Opportunity At One Park Place Towers By Reputable Developer The Daniels Corporation, For Those Looking To Be In Downtown With Easy Access In And Out Of The City Surrounded by Comfort And Convenience! This Chic And Sunny One-Bedroom + Den One-Bathroom Boasts A Spacious Layout With Modern Touches. Step Inside To Find A Large Kitchen With Granite Countertops And Peninsula. Checkout This Beautiful Open Concept Unit With A Large Terrace Facing Unobstructed East & Lake Views! Bright Unit With Floor To Ceiling Windows. Loaded With Upgrades Including High Ceilings & Modern Finishes Throughout, Modern Kitchen W/ Center Island And Stone Countertops, Sleek Modern Appliances, And Much More! Access To 5Star Amenities And Parks. Short Walk To Street Car At Queen St. 2 Min Drive To DVP. Step To All Sports Amenities, Many Day Cares & Schools. Easy Access To Eaton Center, Ryerson University. Easy Access To The Downtown Core, And Much More! Luxurious Amenities: Basketball, Billiards, Gym, Yoga Studio, Steam Room, Party Rooms, Theatre. (id:50787)
Mehome Realty (Ontario) Inc.
1407 - 24 Wellesley Street W
Toronto (Bay Street Corridor), Ontario
Location! Location! Location! High-demand area steps to Subway station. Bright & Spacious 1 Bedroom With Semi-Ensuite + Glass-Door Sunroom. Floor to Ceiling Windows on high floor. Laminate Floor Throughout. 1 parking & 1 locker included. Steps To Subway, Walking distance To U Of T, Yorkville, Hospitals, Eaton Centre, Ryerson, dining & entertainment, Bay Street Financial District. 24 Hr Concierge, Beautiful Roof Top Terrace, hot tub, party room, Gym With Spectacular Views. visitor parking. Well-Maintained Building With Good Amenities. Heat, Hydro, Water, basic cable & internet Included In Maintenance Fee. (id:50787)
Century 21 King's Quay Real Estate Inc.
506 - 388 Richmond Street W
Toronto (Waterfront Communities), Ontario
Ready to renovate! Suites rarely come available in the sought-after District Lofts building that helped define the modern loft concept. This suite provides the ideal canvas to work with. Refer to floor plan in listing images and listing attachments, all building amenities included in listing photos. Highly efficient layout with ceilings up to 10' and approximately 950sf to work with. Layout offers a distinct kitchen area from large living area that looks south with a view of the CN Tower. Gas supply present. Both the living room and bedroom walk out to a balcony that overlooks Richmond St W and enjoys direct sunlight from late morning until well into the afternoon. The bedroom offers an incredibly deep walk-in closet to improve, or annex the widest portion of it to create a larger bedroom. Long-length bathroom affords many possibilities for a spa-like bathroom, and walks through to the separate and enclosed den. Den shares the full length of the entry hallway wall that could be removed to open up the space to the kitchen, or leave as-is and enjoy the greater privacy from the building's hallway. Storage on west side of kitchen ideal as pantry or alternative to storage locker. Enquire with listing agent for examples of the fine work others have done with this versatile suite type. The building is the winner of the 2003 City of Toronto Architecture and Urban Design Award of Excellence and an Innovative Building Award from the CMHC. (id:50787)
Landlord Realty Inc.
192 East 38th Street
Hamilton, Ontario
Cute Cute Cute! Perfect For First Time Buyers, Investors Or Downsizers. This Affordable Home Is Conveniently Located Steps To Schools, Parks, Public Transit, Shopping And Restaurants. The Mountain Brow And Juravinski Hospital Are A Short Walk Away. The 60 Foot Wide Lot Allows For A Double Side Driveway Leading To The Garage And Private Rear Yard With Deck. From The Front Porch, A Newer Steel Front Door Leads You Into The Foyer And On To The Living And Dining Rooms, All With Gleaming Hardwood Floors. A Gas Fireplace In The Living Room Is Perfect For Those Winter Evenings! The Updated Kitchen Offers Tile Backsplash, Ample Cabinets And Counter Workspace. A Huge Walk-In Pantry Provides Loads Of Storage! Rounding Out The Main Floor Is A Remodelled 4-Piece Main Bath With Tile Floors And Rear Door Access To The Deck And Yard. Wood Stairs Lead To The Upper Level Hall And Two Good-Sized Bedrooms With Hardwood Strip Floors. The Partly Finished Basement Consists Of A Den/Rec Room, Bedrooms, 3-Piece Bathroom And The Laundry/Utility Room. Big Ticket Items Addressed Include All Of The Windows (Including Basement), Exterior Doors Roof Shingles And 100 Amp Electrical On Breakers. Welcome Home! (id:50787)
RE/MAX Escarpment Realty Inc.
1548 Mineral Springs Road
Dundas, Ontario
Nestled in an exclusive & tranquil setting, this unique post and beam style home features the rare opportunity to live in the heart of the idyllic Mineral Springs area. Set back from the road for ultimate privacy, this property features a one-of-a-kind floor plan with vaulted ceilings and loft spaces in two of the bedrooms adding both charm and versatility. Vaulted ceilings and wood details give this home a warm country feeling. The sunken living room features a wood burning stove and access to the backyard. The basement has plenty of storage and a finished recroom with access to the back yard. Enjoy breathtaking views from both the front and back of the home, creating a seamless connection to nature year round. Located just minutes from the HCA and the scenic rail trail, outdoor enthusiasts will love the access to hiking, biking and peaceful natural surrounds. Conveniently situated between Ancaster and Dundas, you'll appreciate the perfect blend of seclusion and accessibility to schools, amenities and shopping. This is more than a home, it's a lifestyle. Don't miss your chance to own a truly special property in one of the area's most coveted locations. (id:50787)
Royal LePage State Realty
369 Essa Road Unit# 14
Barrie, Ontario
MODERN 3-STOREY TOWNHOME WITH ECO-FRIENDLY FEATURES IN A PRIME ARDAGH LOCATION! Welcome to 369 Essa Road Unit 14! Discover this stunning 3-storey townhome in the sought-after Ardagh neighbourhood, where contemporary design meets unbeatable convenience. Offering 3 bedrooms and 2 modern bathrooms, this home is perfect for comfortable family living. Step inside to the bright main-level entry including its own bathroom and a versatile space, perfect for a private home office or playroom. The upper level boasts an open-concept layout featuring modern finishes, stylish pot lights, and a contemporary ambiance. The kitchen is equipped with sleek white cabinets, a large island, stainless steel appliances, quartz countertops, and a subway tile backsplash, making it as functional as it is beautiful. This carpet-free home boasts laminate and elegant porcelain tile flooring throughout, offering a seamless and low-maintenance design. Enjoy outdoor living on the 14.5 x 11 ft balcony, an ideal spot to relax and take in the fresh air. Parking is a breeze with a spacious built-in garage and an additional driveway space. This eco-conscious home is designed for energy efficiency, featuring low-VOC materials, high-performance heating and ventilation systems, superior insulation, and advanced window treatments. A low monthly fee covers snow removal, ground maintenance/landscaping, and private garbage removal, ensuring a low-maintenance lifestyle. Located just minutes from Highway 400, this property is surrounded by parks, schools, shopping amenities, and scenic walking trails. A short drive takes you to Downtown Barrie and its vibrant waterfront, where dining, entertainment, and leisure await. This townhome offers an unbeatable combination of modern style, eco-friendly living, and a prime location. Don’t miss your chance to call it home! (id:50787)
RE/MAX Hallmark Peggy Hill Group Realty Brokerage
91 Kimberly Crescent
Kitchener, Ontario
Welcome to 91 Kimberly Crescent, Kitchener! This charming bungalow offers over 2,000 square feet of total living space across two fully finished levels, ideal for growing families or multi-generational living. The main floor features a bright and inviting living room with a large window, engineered hardwood floors, and a cozy fireplace perfect for relaxing or entertaining. The kitchen is both stylish and functional, complete with stainless steel appliances, plenty of wood cabinetry, and ample counter space. Upstairs, youll find three generously sized bedrooms and a 4-piece bathroom. The fully finished basement acts as a spacious in-law suite with its own separate entrance, offering great flexibility. It includes a full eat-in kitchen, a comfortable living room, two additional bedrooms, and a second 4-piece bathroom perfect for extended family, guests, or rental potential. Adding even more value is the detached garage, providing approximately 500 square feet of space, ideal for a workshop, hobby area, or additional storage. Located in a quiet, family-friendly neighborhood, 91 Kimberly Crescent offers convenience at your doorstep. Enjoy nearby parks, schools, shopping centers, and easy access to Highway 7/8, making commuting throughout Kitchener-Waterloo and beyond a breeze. (id:50787)
Exp Realty
Lower - 39 Lisgar Court
Hamilton (Lisgar), Ontario
Location Is Key In This Quiet East Mountain Area. Home Is Situated At The End Of A Court In A Highly Sought After Mature Neighbourhood. This Unit Is Half Above Grade And Half Below. The Main Floor Bedroom & Bathroom Boasts Natural Light. In The Basement You Will Find A Bright And Expansive Living Space That Offers Functionality & Ease With Large Windows & Open Concept Layout. Adjacent To The Mohawk Sports Complex And Hamilton To Brantford Rail Trail For The Outdoor Enthusiast! This Space Is Perfect For Any Commuter With Easy Access To The Red Hill Valley Parkway Which Connects To All Major Routes To Niagara,Toronto & Brantford, Creating A Seamless And Efficient Commute! Five (5) Public & Four (4) Catholic Schools Serve This Home. There Are 2 Private Schools Nearby. 12 Sports Fields, 10 Ball Diamonds And 24 Other Facilities Are Within A 20 Min Walk Of This Home. (id:50787)
Keller Williams Real Estate Associates
110 Freelton Road
Hamilton (Freelton), Ontario
Welcome to 110 Freelton Road. This 3 bedroom, 2 bathroom home is sure to impress! It is currently being used as an office/commercial space but historically was a blacksmith shop and then a residential home. The property is completely set up to become someones unique home, and for a new family to move in. Tons of the original charm and character are still intact! Boasting over 2700 square feet of finished living space, there are 3 spacious bedrooms and 2 bathrooms. The loft area is ideal for an additional family room or den. The skylight makes it a bright and beautiful space to enjoy. Very spacious bedrooms, and an open concept main floor. The stone fireplace is an absolutely gorgeous focal point right in the centre of the main floor. The double staircases create a unique floor plan with the original wood beams throughout. The backyard is nice and spacious with alley access, ideal for access, parking extra vehicles or building a workshop. Only minutes to Waterdown or Puslinch and steps away from the Freelton Community Park. Very well cared for with many updates. LET'S GET MOVING! (id:50787)
RE/MAX Escarpment Realty Inc.
202 West 2nd Street
Hamilton (Southam), Ontario
Located High on the Hamilton Mountain Area! This Spacious Large lot 50X158 ft Lot Home With 4 Bedrooms+2 Full Bathrooms Is Perfect for Families, Students, or Anyone Looking to Live Close to All the Conveniences the Area Has to Offer! Situated Just Minutes From Mohawk College, McMaster University, Schools, Walmart Supercentre, Public Transportation, Health Facilities, and Easy Access to Highways.This Home Provides Both Comfort and Convenience, Spent $$$ in Upgrading Throughout, Brand new 4-Piece Bathroom on the second floor, New Pot Lights, Stunning Quartz Central Island, Newly Painted & New Window Coverings. Huge Backyard Backing Onto a Green Park Enjoying Privacy and Outdoor Space. Fenced Backyard, Long Driveway, Plenty Space for a Growing Family or Shared Living Or Future Development Use! Don't miss out on this incredible Opportunity to Own a Home in a Sought-after Hamilton Mountain location! (id:50787)
Homelife Landmark Realty Inc.
28 - 107 Dovercliffe Road
Guelph (Dovercliffe Park/old University), Ontario
Beautiful Home, Three Bedrooms + Two Washrooms In A Convenient Location. Recently Upgraded Front Door, Kitchen Stove And Sink Faucet, Dishwasher, Tankless Water Heater, Water Softener, Electric Panel, Sliding Door, Deck, Garage Door Opener. Beautiful Kitchen With Backsplash Evocative If Stone Textures. The Full Bathroom On The Second Floor With A Granite Countertop Vanity With A Vessel Sink, And A Showerhead. The Finished Basement Is Perfect Enough For A Rec-Room Or An Extra Bedroom! The Back Door Walks Out Onto A Deck Patio With Enough Space For Seating & Storage For Plants, Pottery, Or Anything Else You Desire! Fully Fenced And Looking Towards Mature Trees, Community Swimming Pool 30-Second Walk Away. Close To University Of Guelph, Stone Road Mall, Edinburgh Marketplace, Many Trails, & Parks Are On The Way. Highway 6 Is Close-By For Getting Across Town In A Matter Of Minutes. (id:50787)
Royal Star Realty Inc.
26 Beachwalk Crescent
Fort Erie, Ontario
Welcome to beachside living in the beautiful BEACHWALK community. This brand new open concept 1924sqft bungaloft boasts over 100k in exquisite upgrades. Featuring 3 beds, 2.5 baths, vaulted dining/living room with gas fireplace, stunning two-tone kitchen with extended uppers, SS appliances, quartz countertops, tile backsplash, large island, and a spacious pantry hidden by sleek pocket door. A second pocket door reveals the main floor laundry room with built-in sink and countertop which also includes access to the garage and unfinished basement. Large main floor primary bedroom offers a spa-like 4 piece ensuite and large walk-in closet. Up the oak stained staircase to the second floor reveals spacious loft overlooking dining/living room with upgraded railing. Down the hall you'll find the third bedroom with access to a stunning shared 4 piece bathroom with ensuite privileges'. Quality craftsmanship and thought is evident in the stunning home. Grass/landscaping done (id:50787)
RE/MAX Escarpment Realty Inc.
5 - 5012 Serena Drive
Lincoln (Beamsville), Ontario
An exceptional opportunity awaits good tenants at this modern 2-story stacked townhouse in beautiful downtown Beamsville. Nestled in the heart of wine country, this property offers the perfect combination of urban convenience and scenic small-town charm. Situated in a prime location, walking distance to all Beamsville has to offer including progressive restaurants, a library, Fleming Centre, and all essential shopping. This contemporary home features an open-concept kitchen and living room plus two bedrooms and 2 balconies in these thoughtfully designed stacked townhouses. Equipped with all the essentials including stainless steel appliances and in-suite laundry, plus one car parking. This property is move-in ready and waiting for you to start your home ownership journey or downsize to a worry-free living experience for that "close the door and go" lifestyle. Don't miss this fantastic opportunity to live in this vibrant community. (id:50787)
Exp Realty
17 Prestwick Avenue
St. Catharines (Oakdale), Ontario
Situated on a 43' x 110' property, this 3+2 bedroom, 2 bathroom bungalow has a fully-finished lower level with a self-contained in-law suite. The upper level features a spacious front porch, a foyer with a storage closet, an open-concept living/dining room, an updated kitchen with white cabinetry and stainless steel appliances, private stackable laundry facilities, 3 spacious bedrooms and an updated 4 piece bathroom with a shower/tub combination. The lower level is a self-contained unit accessible by the side door. The lower level features a spacious foyer, an office/den, an updated eat-in kitchen with white cabinetry and stainless steel appliances, an updated 4 piece bathroom, large primary bedroom with large windows and double closets, a 2nd bedroom, private stackable laundry facilities, a utility room and a cold storage room. Updated doors, trim, and flooring throughout both units. Separate hydro meters & two electrical panels. Surfaced parking for 4 vehicles. Situated on a quiet street with no immediate rear neighbours - backing onto a local golf course. 2 exterior sheds. Buyer must assume tenants. (id:50787)
Royal LePage State Realty

