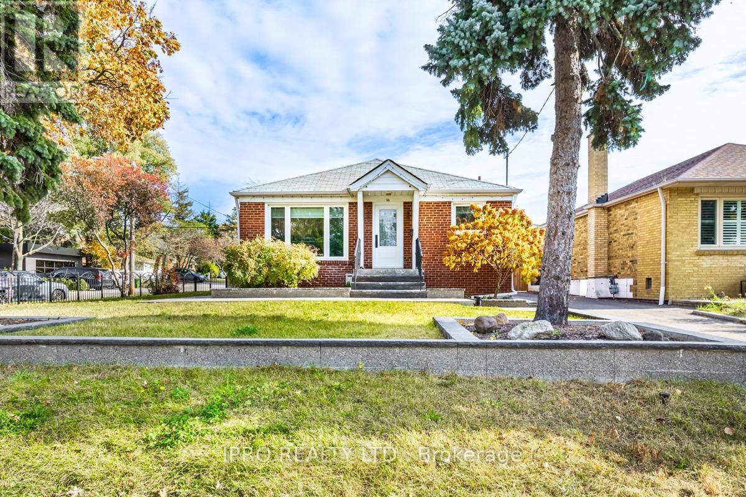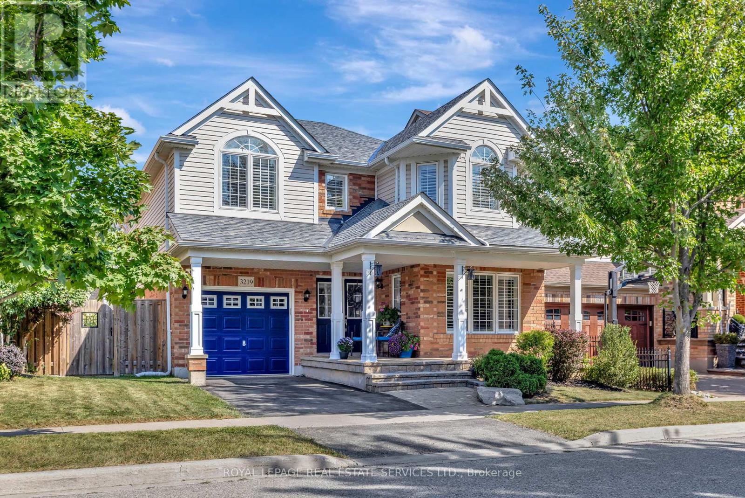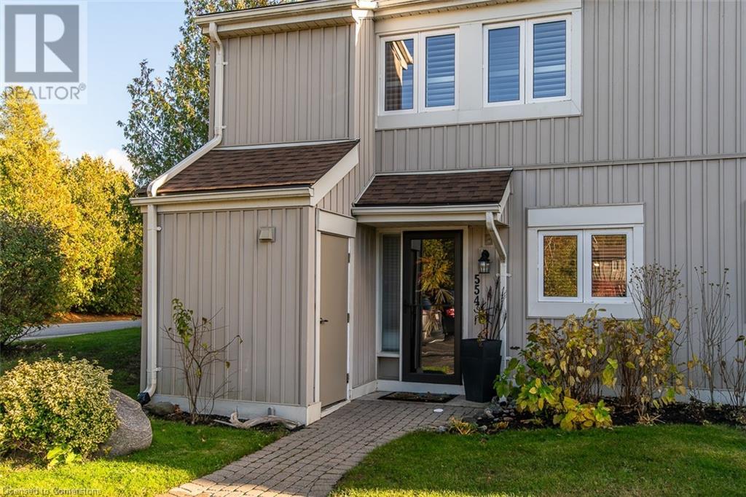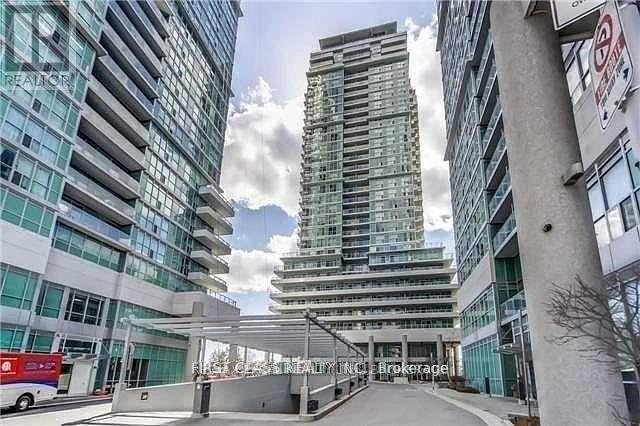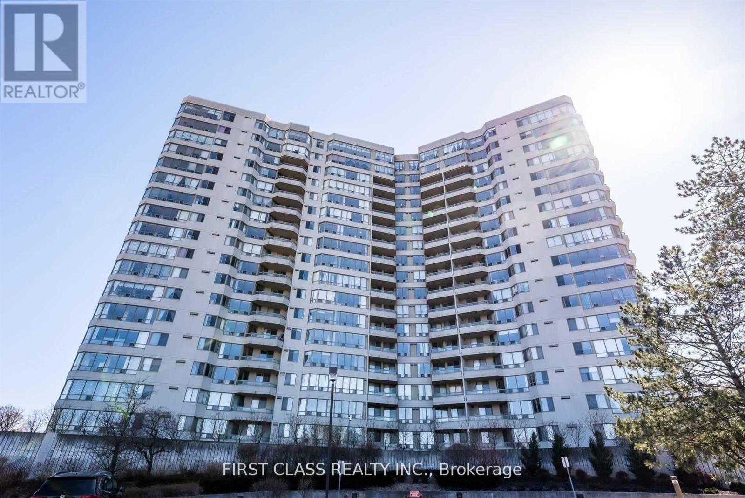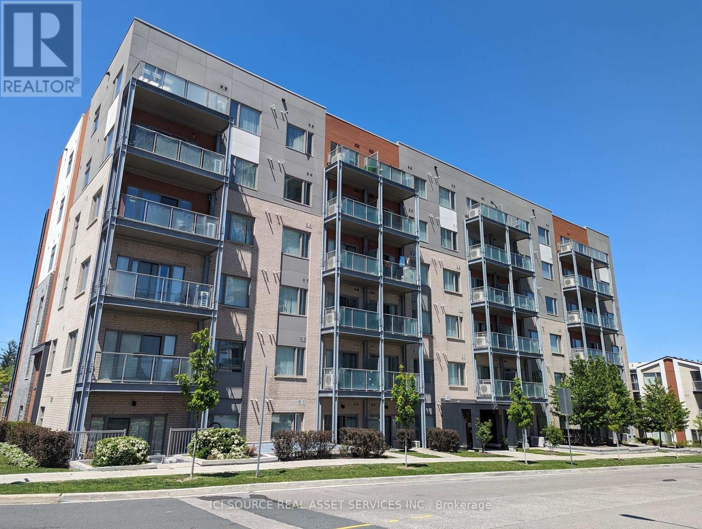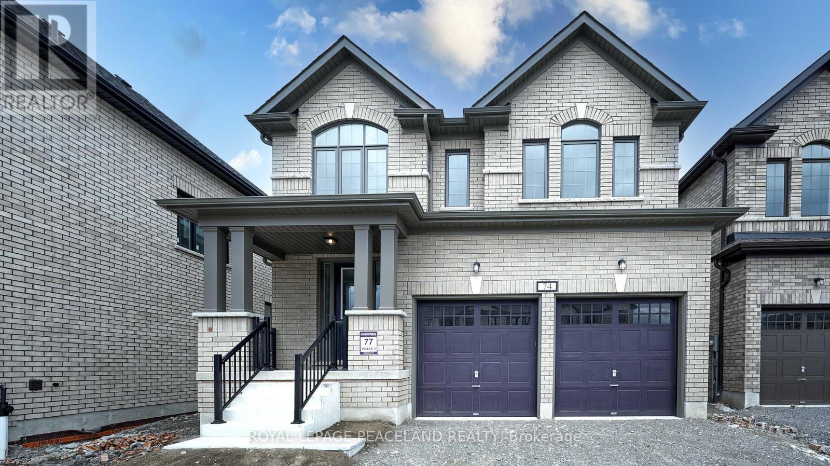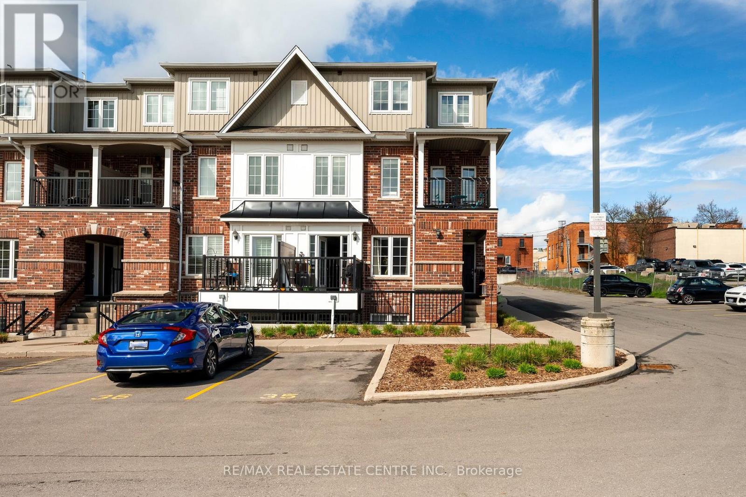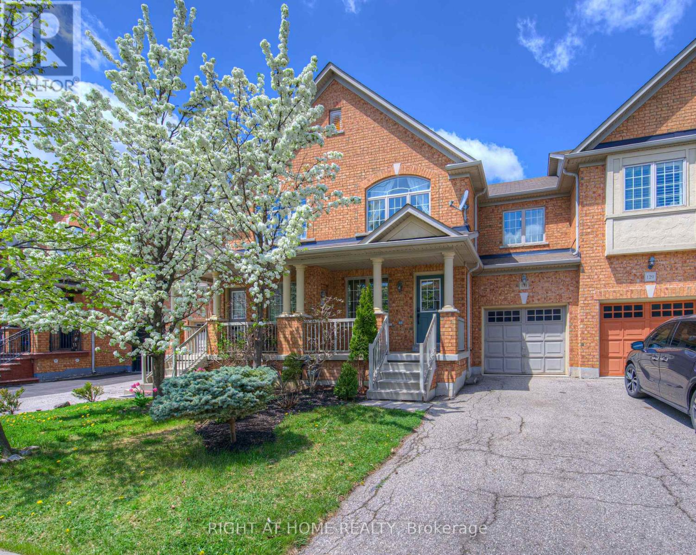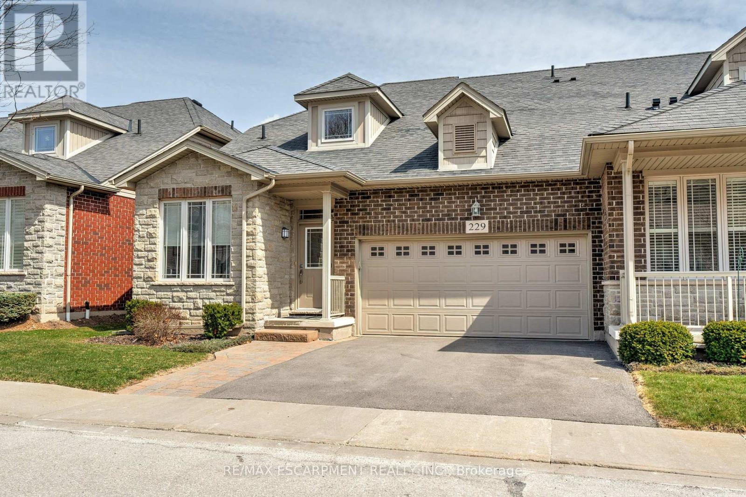55 Lilian Drive
Toronto (Wexford-Maryvale), Ontario
Beautifully Renovated, Light Filled 3 Bedroom Bungalow on a Generous Corner Lot In Desirable Wexford-Maryvale Neighbourhood. Extra Wide Corner Lot narrows to rear, featuring an Oversized Garage and Two Private Driveways with parking for 5. Main Floor fully renovated with Top Notch Finishes. Open Concept Kitchen, Dining and Living Area. Kitchen features Plenty of Storage , Top End Counter and Backsplash, Several Display Cabinets with Undermount Lighting, Deep Double Sink, B/I Pantry, Beverage Bar, Open Concept Combined with Large Dining Area, Large Casement Windows. Living Room has Hardwood Floors, Fantastic Fixtures, Custom Blinds, Display Cabinet. Three Bedrooms on Main with Hardwood Floors and Deep Closets. Enter the Fully Renovated Bathroom through Pocket Door, Walk-in Shower with Glass Sliding Door and Plenty of Shower Heads. The Rear Bedroom exits to a Heated, Insulated, Sun Filled Family Area with Walkout to Yard. A Wonderful Space for the Family to Hang Year Round and Enjoy the Sun. Basement has Great In-law Suite Potential with very Generous Room Sizes, Good Ceiling Height, Pot Lights, Windows, Vinyl Floor, Fireplace in Recreation Room, 3 Piece Bathroom with extra storage room, and the Laundry area could easily Accommodate a Full Kitchen. Fully Fenced Backyard, Great for Kids and Pets, Raised Flower Beds at Front and Rear, Lovely Seating Areas with poured Concrete Pads. The Extended Garage would make a Perfect Workshop, Hobby Shack, Gardner's Nook, Man Den or She Shed, endless possibilities for this large Fully Powered Space. All this and Conveniently located near Schools, Shops, Restaurants, Parks, Library, Steps to TTC, Short Hop to Highways 404 and 401, Shopping Malls and Big Box Stores. This Fantastic, Well Renovated, Move In Ready Bungalow is Just Waiting for You to Call it Home. Too many updates to list, many less than 5 years old! Prime Corner Lot with Driveways on both Lilian and Boem. Great Future Potential to Expand. (id:50787)
Ipro Realty Ltd.
3219 Steeplechase Drive
Burlington (Alton), Ontario
Welcome to the "Wedgecliffe"...but cooler. This fully loaded 4+1 bedroom, 4-bath beauty in Burlingtons sought-after Alton Village is where design, comfort, and tech-savvy living collide. With over 2,230 sqft of elevated living space plus a fully finished basement, this home isn't just move-in ready its next-level. From the moment you pull up, the curb appeal delivers: interlocking stone, lush landscaping, and a private backyard retreat made for epic BBQs, garden hangs, and late-night laughs under the stars. Step inside to 9-ft ceilings, gleaming hardwood, a solid oak staircase, custom cabinetry, pot lights, and California shutters throughout. The smart-wired setup adds major convenience control lighting, music, security and more with ease.The open-concept kitchen is a showstopper with quartz counters, stainless steel appliances, and tons of storage. Start your day in the sun-drenched breakfast nook or slide open the patio doors to take your coffee outside. Family movie nights? Covered. Cozy up by the gas fireplace in the oversized living room. Hosting friends? The formal dining room brings the vibe.Work from home? The main floor den is ready for your dream office, creative studio, or playroom setup.Upstairs, four roomy bedrooms offer plenty of privacy including a dreamy primary suite with a walk-in closet and spa-inspired ensuite (hello, deep soaker tub).The finished basement seals the deal: a big rec room, a fifth bedroom, full bathroom, and loads of storage make it the perfect space for guests, in-laws, or that teenage retreat. You're walking distance to top-rated schools, Haber Rec Centre, parks, and just minutes to shops, Millcroft Golf Club, and every major highway and GO connection.This is not your standard Alton home...its smarter, warmer, and built for real life. Come see it before it's gone. (id:50787)
Royal LePage Real Estate Services Ltd.
98 Turtle Path
Ramara (Brechin), Ontario
Once you view this home, you will fall in love. Custom built in 1992, this expansive 5 bedroom home, features year round enjoyment, Direct access to the Trent Waterway System, offering privacy on a dead end canal. Stunning water view, 4 baths, large kitchen island to entertain, 130 ft boat deck, a 3 season screened in porch with water views, stunning glass railings to ensure your unobstructed views. Insulated, renovated crawl space by Clarke Basements. A work shop with a drive out for your garden equipment! Bring the family to enjoy this sprawling home and enjoy living in Lagoon City, Boating, swimming, fishing, ice fishing, snow mobiling, walking trails, are just a few amenities. (id:50787)
RE/MAX Country Lakes Realty Inc.
1607 - 24 Wellesley Street W
Toronto (Bay Street Corridor), Ontario
This Beautiful 1 Bedroom + Den Unit Offers A Spectacular Layout Which Includes An Updated Kitchen, A Bright Den Which iIs Perfect For A Home Office, A Large Bedroom With 2 Closets, An Ensuite Bathroom W/Separate Powder Room Section For Guests, And Gorgeous Wide Plank Flooring. Heat, Hydro, Water, & Cable Are Included! Only Pay For Internet. 1 Min Walk To Wellesley Station, Universities, Hospitals, Eaton Centre, Yorkville, And More! Building Features 24 Hr Security, a Rooftop Lounge, Hot Tub (indoor and Outdoor), Sauna, Exercise Rm, Study Room, and a Party Room. Watch The Multi-Media Tour And Book An Appointment To View Today! (id:50787)
Sutton Group-Associates Realty Inc.
420 - 111 St Clair Avenue
Toronto (Yonge-St. Clair), Ontario
Step into this sun-filled, thoughtfully updated one-bedroom suite at the prestigious Imperial Plaza. Soaring 10-foot ceilings and expansive west-facing windows create a bright, open atmosphere, with sleek roller shades providing the perfect touch of privacy. The spacious layout includes a generous walk-in closet and spectacular sunset views, offering both comfort and style in the heart of Midtown. Located just an elevator ride away from Longos and the LCBO, and steps to TTC transit, Imperial Plaza delivers exceptional urban convenience.Residents enjoy access to one of the largest and most luxurious amenity spaces in the city approximately 40,000 sq. ft. of curated indoor and outdoor offerings. Highlights include:Full fitness centre with premium change roomsIndoor pool, hot tub, steam room, and saunaSquash courts, yoga + aerobics studiosGolf simulator, games room, and music rehearsal studiosExpansive lounge and co-working areas24-hour concierge for seamless service. Private storage locker included. An ideal suite for a professional tenant seeking elegance, convenience, and world-class amenities in one of Torontos most iconic residences. (id:50787)
Chestnut Park Real Estate Limited
554 Oxbow Crescent
Collingwood, Ontario
Unbeatable Value for a Bright, Spacious End Unit in a Prime Location! Welcome to end-unit townhome flooded with natural light from three sides and offering one of the best-priced lifestyle opportunities in the area. The open-concept main for is perfect for entertaining or cozy nights in, complete with a gas fireplace and an oversized private patio ideal for coffee at sunrise or wine under the stars. Upstairs, the airy primary suite offers true retreat vibes with its own private deck, walk-in closet, and spa-like ensuite featuring a jet tub. Two additional bedrooms provide flexibility for guests, family, or a home office. Smart storage throughout (yes, even under the stairs!) plus a locker for your skis and bikes makes this home as practical as it is pretty. Steps to the Georgian Trail, with easy transit to downtown Collingwood, Blue Mountain Village, and Wasaga Beach this location is a dream for outdoor lovers and commuters alike. (id:50787)
Exp Realty Of Canada Inc
708 - 1420 Dupont Street
Toronto (Dovercourt-Wallace Emerson-Junction), Ontario
Bright and spacious 1+1 unit with an innovative layout that efficiently functions as a 2-bedroom! The open-concept living and kitchen area is filled with natural light and walks out to a west-facing balcony perfect for enjoying sunset views. The primary bedroom features a large window and a generous closet, while the enclosed den functions perfectly as a second bedroom or home office. This thoughtfully maintained unit includes two full bathrooms, a double closet in the foyer, in-suite laundry, and *new laminate flooring installed in February 2025. Custom *upgraded blinds add a modern touch and extra privacy. Located in a well-managed building offering amenities such as a gym, party room, rooftop deck, and ample visitor parking. Budget-friendly condo fees make this an excellent choice for first-time buyers or investors. Conveniently located in the vibrant Dupont & Lansdowne, steps to Food Basics and Shoppers Drug Mart, both right beside the building. Enjoy quick access to TTC transit, parks, local cafes, restaurants, and a short commute to The Junction, Bloor West, and downtown Toronto. Parking may be available for rent at approximately $150$-170/month. Don't miss this opportunity to own in a growing, community-focused neighborhood that blends urban living with convenience and charm! (id:50787)
Right At Home Realty
260 Weldon Avenue
Oakville (Wo West), Ontario
A rare offering in one of Oakville's most desirable neighbourhoods this expansive, private lot is the ideal foundation for your future dream home. With a 69-foot frontage, nearly 200 feet of depth and totalling over 10,500 sq ft, the property allows you to build up to 4,000 sq ft with no minor variance application required.This lot offers exceptional privacy, surrounded by mature trees and a row of cedars lining the back and side, creating a lush, natural backdrop thats ideal for a tranquil and secluded backyard setting.Much of the prep work has already been completed: demolition permits are approved, and tree hoarding is in place, making it easy to move forward with your custom build without delay.If you're not ready to build just yet, the existing home can be easily made tenant-ready or homeowner-ready with minimal investment, offering flexibility for immediate use or rental income.Tucked into a quiet, family-friendly pocket of Southwest Oakville, the location offers unbeatable access to top-rated schools, the GO station, public transit, major highways, and all of the conveniences and charm that make this area so sought-after.Whether your are ready to build now or plan for the future, this is a rare opportunity to secure a large, well-positioned lot in one of Oakville's most desirable communities. (id:50787)
Rock Star Real Estate Inc.
2266 Foxmead Road
Oro-Medonte, Ontario
Farm Shop Home- The perfect blend of county living for all in the Family. 2266 Foxmead Road, This Property Boasts a Newly Renovated Home, with over 6 acres of rural land, 5 horse paddock fields divided, large main house area with fenced in back yard, 24 x 36 insulated garage workshop with new plywood ceiling and new exterior Siding, Solid brick home with 2+1 bedrooms, 2 full bathrooms, newly renovated house with Newer Large Eat in Kitchen, newer updated bathrooms, large open concept main floor plan is just inviting and relaxing, laundry, two rear yard walkouts from the main floor, full basement, newly spay foam insulated, Basement exterior walls mostly drywalled, 200 AMP electrical service, steel sided 48 X 32 barn with 3 box stalls, power and freshly painted exterior, very private, and a brand newer drilled well. This is one of the most beautiful setting for a Farm Shop Home. Roof is in Process of being redone . Book a showing Today. (id:50787)
Sutton Group Incentive Realty Inc.
169 Livingstone Street W
Barrie (West Bayfield), Ontario
169 Livingstone Steet West Is Ready For You!!! Renovate, Remodel, Turn a Dream into a TV series!!! This Home is Ready for a Contractor, DIY TEAM, or the Home Owner looking to cut there mortgage expense with potential income, if its a larger family the two finished levels have more then enough space to share and grow into. This 2 Bedroom main floor home would be easily converted into a two legal suit home!! This house has all the potential the area is ready and waiting, the yard is 49' width large front lot that will allow for a separate entry to be installed, large rear yard will allow for two unit exterior living, the basement has a bathroom and furnace utility area, living room and bedroom, all that's needed is a kitchen!! The main floor can easily accommodate a main floor laundry, and with the ease of the floor plan this one will easily convert and provide extra income potential and years of enjoyment. (id:50787)
Sutton Group Incentive Realty Inc.
62 Bannister Road
Barrie, Ontario
Welcome to this well-maintained, modern bungalow located in a desirable and fast-growing neighbourhood. Built just 3 years ago, this home features a spacious main-level 2-bedroom layout with a bright and open living room complete with hardwood flooring. The stylish kitchen includes stainless steel appliances, granite countertops, a centre island, and sleek white cabinetry offering plenty of storage. The property includes a legal finished basement apartment and both the main and basement levels are currently tenanted with reliable tenants, providing immediate and stable rental income an excellent opportunity to help offset your mortgage. Perfect for a small family or investor looking for a solid income-generating property with minimal effort. Conveniently located near Highway 400, GO Station, schools, parks, shopping, and walking trails offering both lifestyle and investment value. (id:50787)
Sutton Group-Admiral Realty Inc.
3520 Bennett Avenue
Severn, Ontario
Small Home & a Beautiful Spot: -almost on Sparrow Lake & the Trent Severn River. Great opportunity & potential! A great residence, cottage, recreational spot or amazing development property for a buyer. Features of this property:-it features lots- is almost on Sparrow Lake and is located almost on the Trent Severn River (only about a stones throwaway and the Lake is not much farther).-it has a great working well & septic tank & bed Yellow Cabin:-the yellow cabin (formerly a garage) is a bachelor suite featuring a kitchenette & small washroom. It has a propane furnace along with wood stove. Old School House:-the old school house has a wood stove-it is a bit rustic but has been used as a cottage in the past-possibly this could fairly quickly become an small 2 den & 2 bedroom home with some renovations Bunker/Office Shed:-The bunker/office shed (brown in colour) is insulated to keep the heat in during the colder seasons-there is also an additional tool shed which is also on the property (fairly new)-the building. Possibly if some added 10k -15k in renovations and a bit of work to upgrade on the old school housebuilding - *For Additional Property Details Click The Brochure Icon Below* (id:50787)
Ici Source Real Asset Services Inc.
96 Gillingham Avenue
Markham (Milliken Mills East), Ontario
Situated on a desirable corner lot in a quiet, family-friendly neighborhood, this bright and spacious home offers unmatched potential. Enjoy features such as an interlock driveway and walkway, indoor garage access, a fully fenced yard, an enclosed porch, and a dome ceiling in the kitchen. The unrenovated interior provides a generous layout and serves as a blank canvas for your creative vision. Whether you're a renovator, investor, or a family eager to customize your dream home, this is an outstanding opportunity. Conveniently located near top-rated schools, parks, shopping, and public transit - this property truly has it all. (id:50787)
Property Max Realty Inc.
Main Floor - 1032 Pharmacy Avenue
Toronto (Wexford-Maryvale), Ontario
Excellent 3 bedroom apartment. The main floor of a very nice looking bungalow property. Brand new laminate floors throughout (except for ceramic kitchen floor). En-suite Laundry. Two car driveway parking. Being freshly painted. Brand new stove and fridge are ordered. Great location. Literally across the street to public and catholic primary schools. Use of large fenced back yard. (id:50787)
Right At Home Realty
2004 - 60 Town Centre Court
Toronto (Bendale), Ontario
Monarch's Quality Condo In Prime Scarborough Centre Area. Bright & Spacious 2 Bedroom In Luxurious Condo Beautiful Unobstructed View. Laminate Floor Throughout. Master Bedroom ensuit, Gorgeous, Bright, Sun-Filled Open Concept Corner Unit With Large Balcony, Upgraded Granite Kitchen Countertop And Laminate Floor, Step To Town Centre Mall, Groceries, Theatre, Close To 401, UTSC, TTC/Go Transit, One Parking P3-#2005. (id:50787)
First Class Realty Inc.
1514 - 150 Alton Towers Circle
Toronto (Milliken), Ontario
Location Location Location, One Of Luxury High Rising Condo Building In Scar, Well Maintained, Very Clean And Bright, Large 2 Bedrooms 2 Bathroom Unit W/Amazing South Exposure, Unobstructed View, Indoor Swimming Pool, Sauna, Gym, Tennis Court, Etc. Close To Mall, Plaza,Ttc, Library, School, And Community Centre.24 Hrs Security At Concierge. (id:50787)
First Class Realty Inc.
209 - 20 Orchid Place Drive
Toronto (Malvern), Ontario
Welcome to 20 Orchid Place Drive, Unit 209, a boutique condominium located near the Markham Sheppard intersection with easy access to Highway 401, making it convenient for commuting to Toronto and the GTA. This one-bedroom condo, part of a charming community with amenities such as an indoor gym, recreation room, BBQ stations, and a community garden, features luxury vinyl flooring, new appliances (refrigerator, dishwasher, glass cooktop oven, washer-dryer), a cozy balcony ,and one underground parking spot near the elevator. The unit boasts a modern, airy design with ample natural light, a picturesque bedroom window, an oversized washroom, and an open-concept kitchen flowing into the dining and living area with 9-foot ceilings. Situated near Highway 401, Scarborough Town Centre, public transit, Centennial College, and the University of Toronto campus, with numerous stores ands hops nearby, this condo is ideal for bachelors or young couples starting a family. *For Additional Property Details Click The Brochure Icon Below* (id:50787)
Ici Source Real Asset Services Inc.
313 - 35 Tubman Avenue
Toronto (Regent Park), Ontario
10-foot ceilings throughout! 2-bed, 2-bath, parking and locker. Bright, specious, quiet, split bedroom design, eat-in kitchen, and a covered terrace. 87 walk score, 93 rider's score, and 99 biker's score. Amenities include: expansive lobby, party room, co-work space, arcade, kids zone, outdoor fitness, strength, and yoga space, mega gym, outdoor terrace, and more. (id:50787)
Right At Home Realty
2902 - 89 Church Street
Toronto (Church-Yonge Corridor), Ontario
Live in Style at The Saint Condos Spacious 1+Den with Unmatched Views!**Welcome to this bright and beautifully designed 1+Den suite in the brand-new **Saint Condos**, offering 568 sq. ft. of sophisticated urban living. With floor-to-ceiling windows and an open-concept layout, this suite is filled with natural light and showcases breathtaking, unobstructed views of the city. The versatile den features its own window and can easily be converted into a second bedroom or home office perfect for modern lifestyles. The gourmet kitchen is both stylish and functional, complete with a sleek island, contemporary cooktop, and generous storage space. Located in the heart of downtown Toronto, you're just a 7-minute walk to Queen Subway Station, steps from TMU (Toronto Metropolitan University), and surrounded by the city's top dining, shopping, and cultural attractions. Don't miss your chance to live in one of Toronto's most exciting new residences! (id:50787)
RE/MAX Hallmark Realty Ltd.
74 Butler Boulevard
Kawartha Lakes (Lindsay), Ontario
Welcome to this brand-new, never-lived-in all-brick home in the sought-after Sugarwood Community by Kingsmen Group. This beautifully crafted 4-bedroom, 2.5-bathroom residence offers modern living at its finest, featuring a bright and spacious open-concept layout with high-end finishes throughout. The main floor boasts 9-foot smooth ceilings, engineered hardwood flooring, and a cozy gas fireplace in the great room, creating a warm and inviting space for family and guests. The chef-inspired kitchen is a standout, complete with quartz countertops, a large center island with a breakfast bar, and a generous breakfast area with a walkout to the backyard perfect for entertaining or enjoying your morning coffee. This home sits on a premium ravine lot, offering a private and scenic outdoor setting with no rear neighbors and tranquil natural views. Upstairs, the luxurious primary suite includes a 5-piece en suite with a soaker tub, separate glass-enclosed shower, and his and her closets. Three additional well-proportioned bedrooms provide ample space for the whole family, while the convenient second-floor laundry room adds ease to daily living. Situated just minutes from downtown Lindsay, this home offers proximity to schools, parks, shopping, restaurants, medical facilities, and recreation centers striking the perfect balance between peaceful suburban living and urban convenience. Stainless steel kitchen appliances, washer and dryer, and window blinds have been installed by the owner. Don't miss your opportunity to enjoy luxury living on a ravine lot in this vibrant and growing community! (id:50787)
Royal LePage Peaceland Realty
1 - 5 Armstrong Street
Orangeville, Ontario
Just steps from the vibrant heart of downtown Orangeville, Unit #1 at 5 Armstrong Street offers an opportunity to enjoy stylish living in a prime location. This 2-bedroom, 2-bathroom brick, rare corner condo townhouse combines the ease of condo living with the space and comfort of a traditional home, ideal for professionals, couples, or small families. Built in 2011 and offering 1,073 sq. ft. of finished living space (per MPAC), this bright and inviting home features a spacious kitchen with vivid wood cabinetry that beautifully contrasts the soft, light-toned walls. The same rich wood tones flow into the living room, where large windows bathe the space in natural light, creating a warm, welcoming atmosphere perfect for relaxing or entertaining. You'll also enjoy in-suite laundry, a bathroom on each level, and exclusive parking, all in a quiet, well-kept complex just a short walk from Broadways cafés, boutiques, and cultural attractions. With nearby trails, parks, and a strong sense of community, Orangeville is the perfect place to call home. Whether you're sipping coffee on a Saturday morning stroll or enjoying a show at the Opera House, life here balances small-town charm with modern convenience. Charming, convenient, and move-in ready, this is the lifestyle upgrade you've been waiting for. (id:50787)
RE/MAX Real Estate Centre Inc.
131 Lavery Heights
Milton (Sc Scott), Ontario
Come home to this spacious, very well-maintained and never rented freehold townhouse. Kitchen has granite counter top and ceramic backsplash. Equipped with water filtration system (reverse osmosis) installed under the sink for drinking and for fridge's built-in ice maker. It has hardwood floors in main floor and newly installed laminate floors and freshly painted walls in second floor. Option to use dining room as family room and breakfast area as dining room. Primary bedroom has 5-piece ensuite washroom with double sink vanity, jacuzzi bathtub and standing shower. Four-piece common washroom has long vanity with bathtub and shower. Spacious closets in bedrooms. All newly installed ceiling light fixtures are LEDs with manually adjustable color temperature to suit your mood and visual lighting preference. Switches and receptacles are upgraded to decora style and receptacles are tamper-resistant enhancing child safety. Front door has newly installed smart code keypad electronic deadbolt and handle, increasing level of security and ease in opening the door. See attached iGUIDE floor plan for measurements and square footage. (id:50787)
Right At Home Realty
138 Cavendish Court
Oakville (Mo Morrison), Ontario
Meticulously renovated home nestled on a serene 0.42-acre lot at the end of a quiet court, this home offers a harmonious blend of timeless elegance and family-friendly comfort. Boasting 4+1 bedrooms, a 3-car garage, and nearly 4,500 sf of beautifully finished living space, this property is a rare find in the highly sought-after Morrison area. The bright and spacious open-concept main floor features natural oak flooring and abundant natural light. A chefs dream, the kitchen is equipped with a massive quartz island, Wolf/Sub-Zero appliances, and custom cabinetry, perfect for hosting or everyday living. The adjacent family room, with near wall-to-wall windows and a cozy window bench, overlooks the lush, professionally landscaped backyard. Entertain effortlessly in the large living and dining areas, or retreat to the private home office. A stylish powder room and mudroom complete the main level. Upstairs, the oversized master suite offers a peaceful escape with a luxurious 5-piece ensuite and spacious walk-in closet. Three additional bedrooms and two renovated bathrooms provide plenty of space for family or guests. Recently upgraded lower level is designed for versatility, with a 5th bedroom, 3-piece bathroom, recreation/media room, and a fitness area. Outside, unwind in your private backyard oasis featuring a newly completed concrete lounge pool, spa, and extensive landscaping framed by mature trees your personal Muskoka escape in the city. Located just steps from the lake, scenic parks, and top-rated schools like Maple Grove PS and OTHS, this home is also minutes from downtown Oakville, the Go Train, and major highways, offering an unparalleled lifestyle of convenience and elegance. Experience this one-of-a-kind home. (id:50787)
RE/MAX Hallmark Alliance Realty
229 - 2120 Itabashi Way
Burlington (Tansley), Ontario
Welcome to this immaculate end unit Bungaloft, located in the final phase of the prestigious Village of Brantwell a highly desirable adult lifestyle community known for its peaceful setting and close-knit atmosphere. This exceptional home boasts nearly 3000 square feet of beautifully finished living space, including a new fully finished basement with premium finishes including a gorgeous spa like bathroom. This newly renovated space is perfect for entertaining or extended family living. The 3+1 bedrooms include three walk-in closets and are complemented by 3.5 bathrooms for ultimate comfort for the whole family. Enjoy the convenience of a main or upper floor primary bedroom. The home also includes A/C, phantom screen doors, and new designer window coverings throughout. Step outside to your private landscaped terrace, an ideal space for relaxing or entertaining, and theres even a BBQ gas bib for outdoor cooking enthusiasts. The new private double driveway leads to a double garage with a storage loft and inside access. Dont miss your chance to be a part of this vibrant community. This is the perfect blend of low-maintenance lifestyle and upscale living. (id:50787)
RE/MAX Escarpment Realty Inc.

