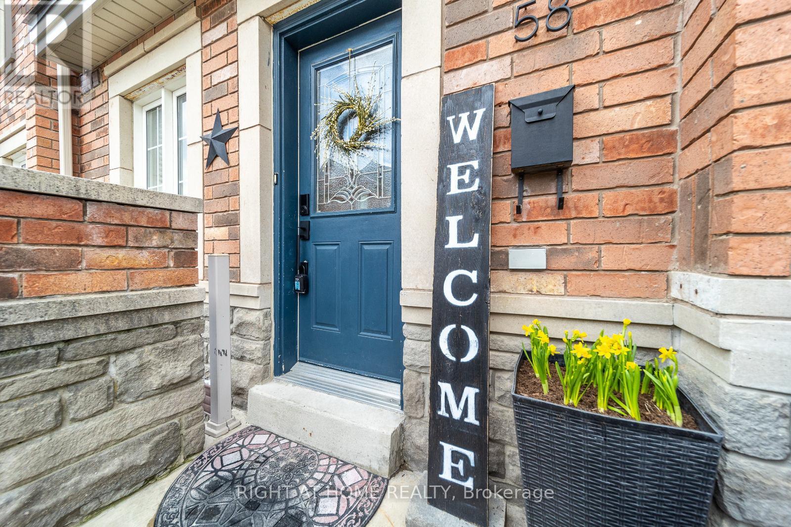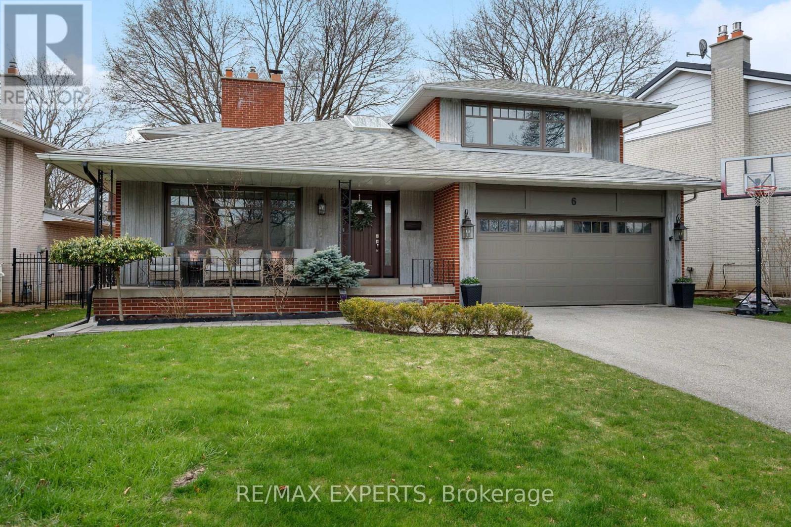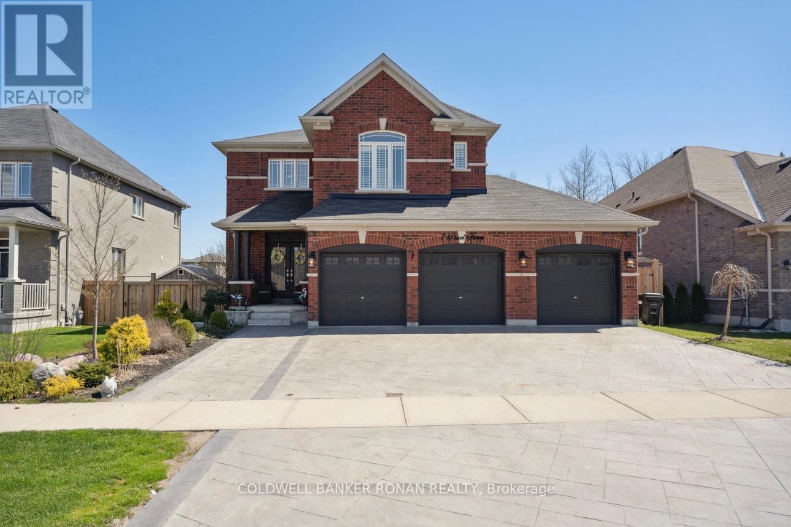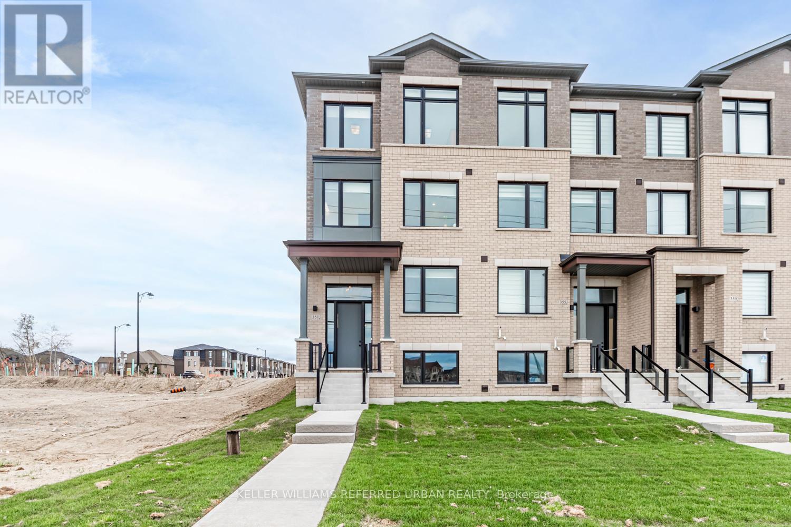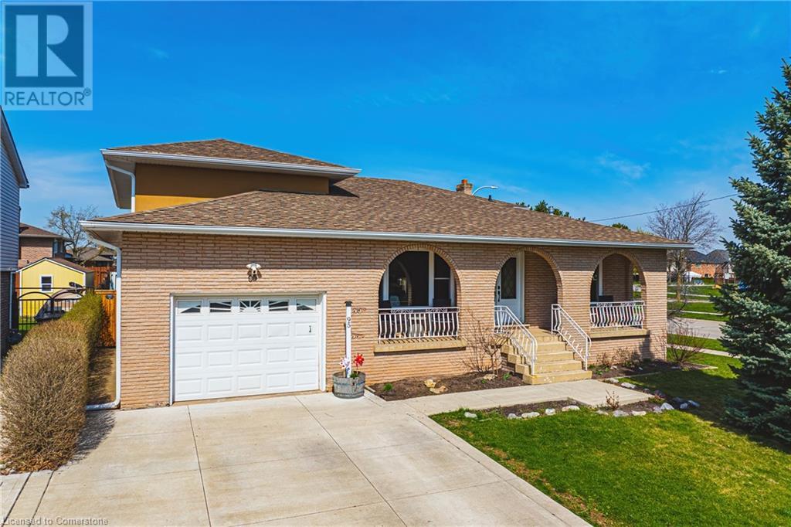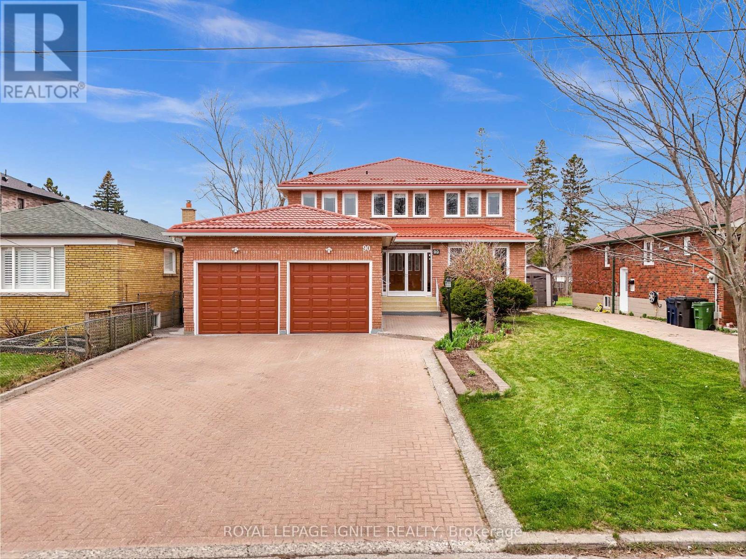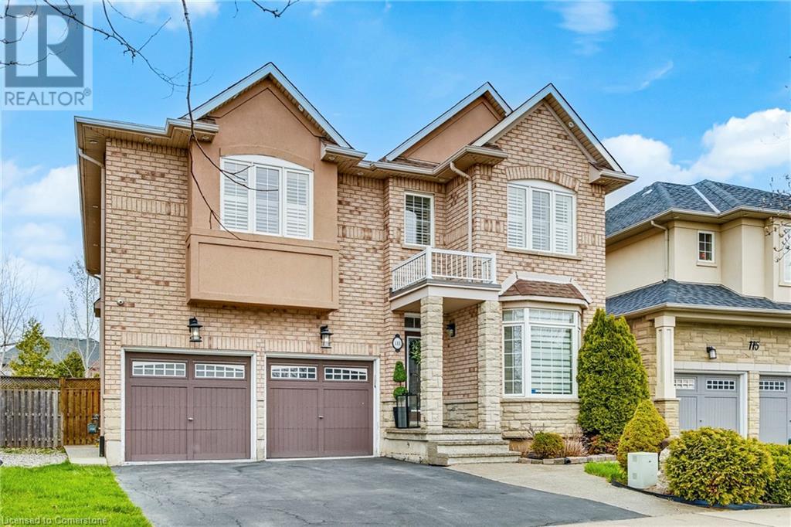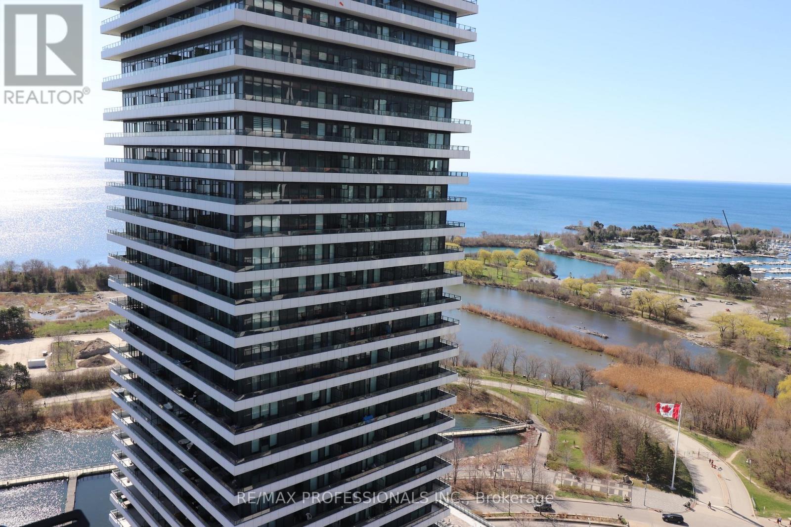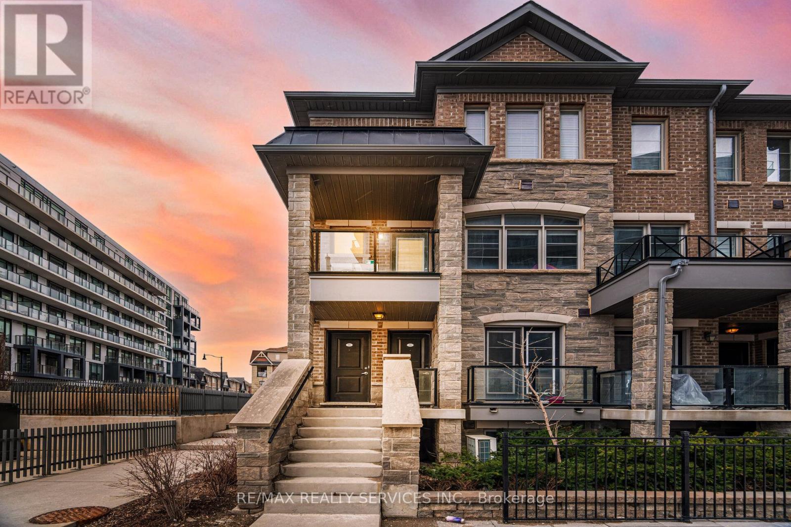58 Joseph Griffith Lane
Toronto (Downsview-Roding-Cfb), Ontario
Welcome to this fully Renovated, Ultra Convenient, Ultra Modern, Largest 3 Bedroom Townhome For Your Urban Lifestyle. Smart Design Open Concept W/Modern Kitchen,Hardwood Floor,Totally Upgraded,Tumbled Marble Backsplash,Master Ensuite W/Jacuzzi Tub.Finished Basement Den. Xxlarge Master Bedroom & Family Room & Amazing Views! Bbq Balcony & B/I Large Garage With Outlet for level 2 EV charge, 2 Pkg Spots, W/3 Lockers. Easy Access To Major Highways. Fresh, Free Flowing & Fabulously Located. Just Move-In, Sit Back & Unpack! Pride of ownership. Show with confident! 10+++ (id:50787)
Right At Home Realty
94 Dominion Gardens Drive
Halton Hills (Georgetown), Ontario
Welcome to this beautiful 3 Bedroom, 3 Bathroom FREEHOLD END UNIT TOWNHOUSE. Located in a sought-after family-friendly neighbourhood close to great schools, parks, shopping and dining. This home offers the perfect balance of comfort, style and location. This home offers direct entry from the home to the garage, a private, beautifully landscaped backyard with no rear neighbours and a custom-built shed underneath the deck. Inside, you'll find an updated functional layout with smooth ceilings and spotlights throughout the main floor, a bright eat-in kitchen overlooking the private backyard and a large primary bedroom. The basement is partially finished and includes a large pantry with a rough-in for a fourth bathroom. A great opportunity to customise to your needs. END UNIT, Custom-built shed under deck in backyard. Entry door from inside of the house to the garage. New interlock walkway in front, new balcony off the second bedroom. Private landscaped backyard with no rear neighbours, smooth ceilings and spotlights throughout the main floor. (id:50787)
RE/MAX Noblecorp Real Estate
6 Muirdale Avenue
Toronto (Willowridge-Martingrove-Richview), Ontario
Welcome to Richmond Gardens - A Serene, Tree-Lined Retreat! This beautifully updated, turn-key home offers over 4,000 sq ft of luxurious living space, featuring 4 spacious bedrooms and 3bathrooms. Designed with modern touches and meticulous detail, enjoy sun-drenched interiors, an oversized gourmet kitchen with quartzite countertops, a breakfast bar, and a large dining area that walks out to a bright sunroom-perfect for entertaining. The expansive living room exudes warmth and charm with rich hardwood floors, a gas fireplace, elegant crown molding, pot light sand a large window that fills the space with natural light. The primary suite features a private 3-piece ensuite, while an additional oversized bedroom offers incredible flexibility-perfect as a potential second primary with room to add an ensuite and tailor to your design vision. The fully finished lower level offers a generous rec room complete with a built-in wall unit and cozy fireplace, just steps away to the spacious games room with ample storage-ready to be transformed into a home gym, theatre, or playroom to suit your lifestyle. Outside, enjoy stunning curb appeal with beautifully landscaped garden, interlock walkways, a new garage, rod-iron gate/fencing, and seating areas ideal for summer evenings. Located in atop-rated school catchment: Richview Collegiate & Father Serra. This is the perfect blend of elegance, comfort, and location-your dream home awaits! (id:50787)
RE/MAX Experts
7 Pearl Street
Wasaga Beach, Ontario
Welcome to the Prestigious Wasaga Sands Neighbourhood! This exceptional family home is one of the largest in the new development, offering over 3,000sq.ft of living space with 4 spacious bedrooms and 4 bathrooms. Backing onto a private ravine, the home features 10-foot ceilings, an open-concept kitchen and living area with a cozy fireplace, and large windows that fill the space with natural light. The bright bedrooms each have ensuite bathrooms, and the home is upgraded with a new glass shower door, modern light fixtures, California shutters, and oak hardwood floors with a matching staircase. Enjoy the convenience of a 3-car garage plus a newly extended 6-car driveway. The fully fenced back yard includes an above-ground pool, perfect for family enjoyment. Located in a quiet, family-friendly neighbourhood just minutes from beaches, shopping, restaurants, golf, Collingwood, and Blue Mountain. Perfect for large families, first-time buyers, or investors, this move-in ready home offers space, comfort, and style in an unbeatable location. Don't miss (id:50787)
Coldwell Banker Ronan Realty
351 Tennant Circle
Vaughan (Vellore Village), Ontario
This stunning 3-bedroom, 4-bathroom residence offers over 2,300 square feet of thoughtfully designed living space. Ideally positioned on the west side of a quiet street, this home boasts a bright ground-level family room perfect for relaxing or entertaining. The main floor features an inviting open-concept layout, seamlessly blending the kitchen, dining, and living areas all highlighted by a walkout to a spacious deck. A private office adds function and flexibility, perfect for working from home. Upstairs, the luxurious primary suite impresses with his and her closets, a spa-like 5-piece ensuite, and a private deck for your morning coffee. Two additional generously sized bedrooms complete the third floor. The basement offers endless potential with its unfinished space, ready for your personal touch. Move in and make this beautiful new build your forever home! (id:50787)
Keller Williams Referred Urban Realty
11 Fry Court
Markham (Markham Village), Ontario
Newly renovated basement unit available for lease at 11 Fry Court in Markham Village! This bright and spacious unit features 2 bedrooms, 1bathroom, and large windows that let in plenty of natural light. Enjoy vinyl flooring throughout and a modern upgraded kitchen with stainless steel appliances, a stylish backsplash, and pot lights. Both bedrooms include large built-in closets for ample storage. The unit has a separate entrance for added privacy and convenience. Beautiful backyard filled with lots of greenery and space to enjoy the outdoors. Utilities are all included! Located in a family-friendly neighborhood close to schools, parks, restaurants, and many other amenities. A VERY rare find dont miss out! (id:50787)
Century 21 Leading Edge Realty Inc.
95 Ellington Avenue
Stoney Creek, Ontario
Welcome to your dream home in Stoney Creek — an entertainer’s paradise you won’t want to miss! This stunning backsplit offers a grand first impression the moment you step through the front door. The main floor boasts a massive, professionally designed kitchen and a spacious dining room that come together to create the ultimate space for hosting family gatherings, celebrations, or casual dinner parties. Whether you're preparing meals for a crowd or enjoying a quiet evening with loved ones, this bright and open concept layout is built for unforgettable moments and effortless living. Located in a highly sought-after neighborhood, this home is just steps away from beautiful Ferris Park, top-rated schools, and convenient transportation options — making your daily errands and commutes a breeze. You'll love the balance of suburban tranquility with easy access to everything you need. Spread across four fully finished levels, this versatile property offers endless potential. With multiple separate entrances, two kitchens, and three full bathrooms, the possibilities are endless — perfect for large or multi-generational families, those looking for an in-law suite setup. There's plenty of space for everyone to live comfortably, with privacy when you need it. This home isn't just a place to live — it's a lifestyle. From the beautiful indoor spaces to the opportunity-filled layout and unbeatable location, this property is a smart investment and the perfect setting to create lasting memories. Don't miss your chance to make it yours. Come see it for yourself — you’re going to fall in love! (id:50787)
RE/MAX Real Estate Centre Inc.
282 Broadway Avenue Unit# Lower
Hamilton, Ontario
Well maintained 1.5 story detached home in prime westdale. Conveniently closed to schools, parks, high ranking public schools, public transit, shopping center, and easy highway access. Lower level apartment contains: Spacious 2 bedrooms, eat-in kitchen, One 3 pics bathroom, One 2 pics bathroom and shared laundry room with the Landlord living upstairs. 30% share of all utility bills. Shared backyard. No smoking & No pets are required. Rental application, Credit Check, Employment letter, Recent Paystubs or Prove of income and References. The Landlord reserve the right to meet the tenant before the deal being firmed. Ontario Standard lease will be required to sign before occupancy date. (id:50787)
Right At Home Realty
2508 - 252 Church Street
Toronto (Church-Yonge Corridor), Ontario
Brand New Condo at 252 Church St. Downtown Core. One Bedroom + Den With 2 Full Baths. Den Has Sliding Door, Can Be Used as 2nd Bedroom. Spacious Enough For Two Person or Small Family. Walking Distance to Yonge/Dundas Square, Eaton Centre, St. Michael Hospital, T& T Supermarket & TTC Subway. Right Across from Toronto Metropolitan University. Modern Designed Kitchen with Brand New Appliances. No Pets & Non Smoking. (id:50787)
Bay Street Group Inc.
345 - 500 Kingbird Grove
Toronto (Rouge), Ontario
Welcome to modern living in this beautiful townhome at Rouge Village. This bright, carpet-free home features 3 bedrooms, a versatile den, and 2.5 baths, including a private 3-piece ensuite in the primary bedroom. Enjoy a spectacular rooftop terrace, perfect for unwinding or entertaining. The open-concept living area boasts a stylish kitchen with stainless steel appliances, backsplash, and ample cabinet space. Pot lights throughout and abundant natural light create a warm, welcoming atmosphere. The two secondary bedrooms each offer walk-out access to private balconies, while the primary bedroom provides a peaceful retreat. Additional perks include owned underground parking and a storage locker. Ideally located close to Highway 401, University of Toronto, Centennial College, public transit, the Toronto Zoo, Scarborough Town Centre, The Shops at Pickering Centre, and more everything you need is right at your doorstep! (id:50787)
Psr
90 Cleta Drive
Toronto (Kennedy Park), Ontario
Step inside and experience over 3,100 square feet of luxurious and comfortable living space. The main floor features brand-new vinyl flooring, a stunning spiral staircase, and spacious living, dining, and family rooms, all anchored by a charming natural brick wood-burning fireplace. The kitchen is a chef's delight, offering ample pantry space, granite countertops, a beautiful center island, and a modern layout perfect for entertaining, complete with a walkout to a large concrete deck ideal for outdoor gatherings. Also on the main floor is a full bathroom and a versatile den that can easily serve as an additional bedroom. Upstairs, you'll find four generously sized bedrooms and three bathrooms, including two luxurious 5-piece ensuites, providing plenty of comfort and space for the entire family. The fully finished walkout basement boasts three bedrooms, a second natural brick wood-burning fireplace, and plenty of living space, making it perfect for in-laws or as a potential income-generating rental unit. This home sits on a premium 50 x 183 ft lot, featuring a large backyard patio perfect for entertaining and enjoying outdoor activities. The extended driveway fits up to six cars, plus you have a double car garage with convenient side-door access to the backyard. Not to mention, the property is topped with a durable metal roof built to last a lifetime, offering peace of mind and long-term value. Located close to Kennedy Station, GO Station, parks, schools, shopping plazas, restaurants, and more, this property combines elegance, space, and unbeatable convenience. Don't miss out on making this incredible home yours! (id:50787)
Royal LePage Ignite Realty
4002 - 11 Wellesley Street W
Toronto (Bay Street Corridor), Ontario
712 Sqft Two Bedrm Unit W/ Large Balcony /Clear Southeast View In Luxury Condo "Wellesley On The Park" By Lanterra At Downtown Core . Bright And Sunny W/Fabulous Layout/Modern Kitchen With B/I Appliances, Quartz Countertop & Backsplash .Wood Floor Through Out . Steps To Queen's Park, U Of T & Ryerson U, Wellesley Subway, Top Prime Location**Enjoy One Of A Kind 1.6-Acre Park Plus World Class Amenities! (id:50787)
Homelife Landmark Realty Inc.
111 Galileo Drive
Stoney Creek, Ontario
Welcome to 111 Galileo Drive, Stoney Creek! Tucked away on a quiet street in the sought-after Lake Shore community, this stunning executive home delivers an unbeatable combination of luxury, privacy, and space. Backing directly onto a peaceful reservoir, enjoy the ultimate backyard setting with no rear neighbours—just endless water views and total tranquility. Situated on a beautifully landscaped pie-shaped lot, this home offers an exceptional amount of living space, designed for modern family living and effortless entertaining. Step inside to soaring smooth ceilings, elegant crown molding, and an abundance of pot lighting that creates a bright and upscale atmosphere throughout the main floor. The layout offers separate living, dining, and family rooms, each perfectly appointed for everyday comfort and special occasions. The upgraded kitchen shines with modern finishes, updated tile flooring, stylish cabinetry, and overlooks the serene backyard oasis. Freshly painted in 2025, the entire home feels crisp, contemporary, and move-in ready. A spacious main floor laundry/mud room connects conveniently to the double car garage, ideal for busy family life. The large deck, newly re-sanded and painted (2025), is the perfect space for outdoor living. Upstairs, you’ll find four large bedrooms, each offering generous space and natural light. The primary suite features serene pond views, a walk-in closet, and a luxurious feel you'll love waking up to every day. The fully finished basement offers endless versatility with a huge recreation room, a basement office, and a full bathroom—perfect for an in-law setup, guest retreat, or family fun zone. Major updates include shingles (2022), fresh full interior paint (2025), & durable concrete walkways on both sides of the home. This is a truly turn-key property where every detail has been carefully maintained and upgraded. Located just minutes to Lake Ontario, scenic parks, waterfront trails, schools, & easy highway access. (id:50787)
RE/MAX Escarpment Golfi Realty Inc.
5012 Serena Drive Drive Unit# 5
Beamsville, Ontario
An exceptional opportunity awaits good tenants at this modern 2-story stacked townhouse in beautiful downtown Beamsville. Nestled in the heart of wine country, this property offers the perfect combination of urban convenience and scenic small-town charm. Situated in a prime location, walking distance to all Beamsville has to offer including progressive restaurants, a library, Fleming Centre, and all essential shopping. This contemporary home features an open-concept kitchen and living room plus two bedrooms and 2 balconies in these thoughtfully designed stacked townhouses. Equipped with all the essentials including stainless steel appliances and in-suite laundry, plus one car parking. This property is move-in ready and waiting for you to start your home ownership journey or downsize to a worry-free living experience for that close the door and go lifestyle. Don’t miss this fantastic opportunity to live in this vibrant community. (id:50787)
Exp Realty
2601 - 33 Shore Breeze Drive
Toronto (Mimico), Ontario
Perfectly designed one bedroom condo with spectacular lake and yacht harbour views located in Humber Bay. Easy access to Humber Bay parks, the waterfront, transit, neighbourhood shopping, restaurants with a short commute to the city core. This beautfully constructed building includes a gym, outdoor pool, deck, 24hour concierge, games room and more. (id:50787)
RE/MAX Professionals Inc.
1796 Penny Lane
West Lincoln (West Lincoln), Ontario
Welcome to this beautifully renovated bungalow nestled on a peaceful court, offering the perfect blend of country tranquility and urban sophistication. Situated on a sprawling 1.15-acre lot, this home boasts a modern design with an inviting open-concept layout, ideal for both relaxation and entertaining. Step inside to discover a bright and airy living space, highlighted by a large kitchen island, sleek finishes, and stylish fixtures. The main floor features three spacious bedrooms and two full bathrooms, providing comfort and convenience for the whole family. Downstairs, the fully finished basement offers additional living space with two more bedrooms, a cozy family room, a dedicated office space, and another full bathroom - perfect for guests or extended family. Outside, enjoy the best of both worlds with a heated 2-car garage, a large built storage shed, and a chicken coop providing fresh eggs daily. The property also features a picturesque small pond, adding to the serene outdoor setting. Located just minutes from urban amenities yet surrounded by nature. (id:50787)
RE/MAX Escarpment Realty Inc.
109 Greydon Drive
South-West Oxford (Mount Elgin), Ontario
This beautiful model bungalow offers 4 bedrooms (2+2) and 3 bathrooms, including a luxurious primary ensuite with a shower. The open-concept design features a spacious designer kitchen with quartz countertops, a large island, and pantry. The bright eating area seamlessly lows into the great room, boasting a soaring cathedral ceiling. The patio door leads to a rear deck, ideal for outdoor entertaining or relaxation. The fully basement includes a large family room, 2 additional bedrooms, a bathroom, and ample storage. With 9' main floor ceilings, luxury vinyl plank flooring, and a BBQ gas line, this home is designed for modern living. Plus, enjoy peace of mind with the Tarion New Home Warranty and numerous upgraded features throughout. (id:50787)
RE/MAX President Realty
515 - 415 Main Street W
Hamilton (Kirkendall), Ontario
Modern 1 Bedroom + Den Prime Location! Welcome to this bright and contemporary 1 bedroom + den and 1 full bathroom in one of Hamilton's most sought-after locations. The den can easily function as a second bedroom or office, making this an ideal space for professionals, students, or investors. Suite Features: Walk-out to private patio, perfect for morning coffee or evening relaxation Modern kitchen with sleek cabinetry and stainless steel appliances Spacious living/dining area with natural light throughout Unbeatable Location: Walking distance to McMaster University, Downtown Hamilton, Tim Hortons, restaurants, grocery stores, and local markets Transit stop right outside the building GO Station just around the corner for easy commuting Building Amenities: Dog-washing station, Community garden Rooftop terrace with study rooms, Private dining area, Party room, Shaded outdoor seating and Fully equipped gym. Don't miss this opportunity to rent a stylish, low-maintenance unit in a vibrant and convenient location. (id:50787)
Newgen Realty Experts
1462 Baseline Road
Hamilton (Stoney Creek), Ontario
Well appointed open-concept freehold townhome steps to Fifty Point Conservation Area and Lake. Featuring spacious main floor with open concept layout and 9ft ceilings, updated kitchen with granite counters, stainless steel appliances, and dining room with walkout to private deck. Upper level features 3 bedrooms, a cozy primary bedroom with ensuite washroom and generous closet space, and laundry room as well. Pride of ownership throughout! Strategically situated close to major highways, future GO station, shopping centres, parks and waterfront activities. (id:50787)
RE/MAX Experts
19 Whitcombe Way
Puslinch (Morriston), Ontario
THIS STUNNING GATED MODEL HOME HAS EVERY UPGRADE YOU CAN IMAGINE! SITUATED ON A HALF ACRELOT, THIS ESTATE HOME COMES WITH AN AUTOMATIC GATE W/INTERCOM, IN FLOOR HEATING, SOARING HIGHCEILINGS, WALK IN PANTRY W B/I DW, SUMMER OUTDOOR B/I KITCHEN W/TV ON PATIO. BEAUTIFULLY DESIGNED HOME LIVING SPACE OF OVER 5350 SQ FEET FEATURES 4 BEDROOMS,5 BATHROOMS, MULTIPLE FIREPLACES, A HOMEGYM ROOM WITH GLASS DOOR, THEATRE ROOM WITH LARGE PROJECTION SCREEN. LARGE PARK INBACKYARD FOR KIDS TO ENJOY! SEP ENTRANCE TO BASMENT. (id:50787)
Royal LePage Flower City Realty
B - 581 Plains Road E
Burlington (Lasalle), Ontario
Well-maintained office building located in the west end of Aldershot. 910 sf+/- available of ground floor office space with washroom and separate entrance closest to parking. Unit also has additional storage in shared basement area. High traffic location in Aldershot. Close proximity to the QEW, Hwys 403 and 407, Aldershot GO Station and many amenities. Easily accessible by public transit. Rent includes utilities and TMI and is on a net lease document. A further 550 sf adjacent unit may be possible July 1st/25 expanding to create a 1450sf+/- main floor space. MXG zoning allows for many uses! Rent includes utilities and TMI (id:50787)
RE/MAX Escarpment Realty Inc.
7439 Allspice Trail
Mississauga (Lisgar), Ontario
Welcome to this stunning 4+2 bedroom, 5 bathrooms brick detached home with approximately 4,000sqft in Living Space, ideally situated in the sought-after Lisgar community of Mississauga. Designed with comfort and functionality in mind, this spacious residence boasts an open-concept layout with soaring 9' ceilings on the main floor, creating a bright and inviting atmosphere.Enjoy generously sized bedrooms, including two primary Bedrooms with beautifully renovated ensuite bathrooms. The cozy family room with a fireplace is perfect for relaxing evenings, while the large family-sized kitchen is ideal for everyday living and entertaining. Additional highlights include a convenient main floor laundry room and direct access to the home from the attached two-car garage.Set in a vibrant, family-friendly neighborhood, this home is just a short walk to top-rated schools, picturesque parks, shopping centers, and public transit. Commuters will appreciate the quick and easy access to Highways 401 and 407.An exceptional bonus is the fully finished two-bedroom basement apartment, with potential for a separate entrance perfect for extended family or as an excellent income-generating opportunity. (id:50787)
Century 21 Signature Service
115 - 2055 Walkers Line
Burlington (Rose), Ontario
Welcome to 2055 Walkers Line, a true gem nestled in the highly sought-after Millcroft community. This beautifully updated 2+1 Bedroom, 3 full Bathrooms townhouse with a finished basement (1 bedroom plus 1 office room) offers spacious living with numerous upgrades throughout. The main floor features an inviting Eat in kitchen, a large Family/Dining Area, and two bright good-sized bedrooms, with two full washrooms for convenient one-level living. Modern finishes include a gas Fireplace, new pot lights throughout, smooth ceilings throughout, a New Kitchen quartz Counter top & backsplash, upgraded flooring, and more, creating a stylish and welcoming atmosphere. The fully finished lower level offers incredible versatility, complete with a large office, an oversized Bedroom featuring a Double-door closet and a Egress window, a full bathroom with stylish soaker tub, a cozy family room, a laundry area and plenty of storage space. This flexible layout is perfect for an extended family, a granny suite or even generating extra rental income. Additional features of this home include parking for 2 cars, a rare secluded backyard, a large storage room inside the garage, stainless steel appliances, two refrigerators, two microwaves, a new hot water tank (2022), and all owned HVAC Systems. Ideally located, this home offers easy access to Shopping, Groceries, Appleby Go Station, and the QEW, with parks, trails, and Millcroft Gold Club just minutes away. Don't miss the opportunity to experience the Millcroft Lifestyle and create lasting memories in your beautiful new home! A Definite 10++++ Must see.. (id:50787)
RE/MAX Realty Services Inc.
72 - 200 Veterans Drive
Brampton (Northwest Brampton), Ontario
!!! Gorgeous 3 Bedrooms Luxury Executive Town House !!! Few min to mount pleasant go station!! Open Concept Main Floor Layout, Fully Modern Style Kitchen with Stainless-Steel Appliances!! Master Bedroom Comes with Large Closet & 4 Pc Ensuite!! 3 Good Size Bedrooms!! Laundry Is Conveniently Located On 3rd Floor. Freshly Painted all over in the house!! Walking Distance to School, Park. (id:50787)
RE/MAX Realty Services Inc.

