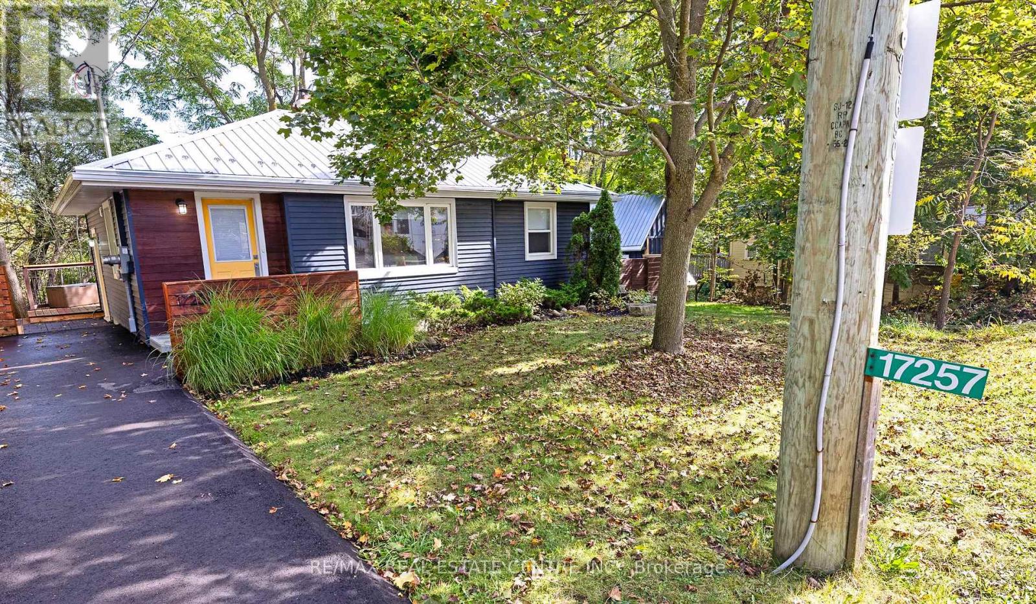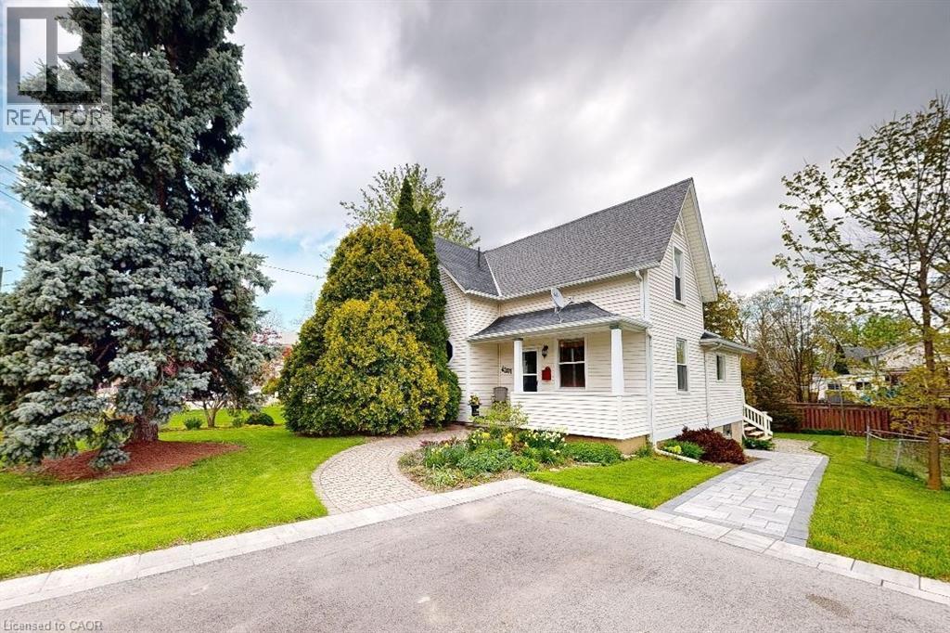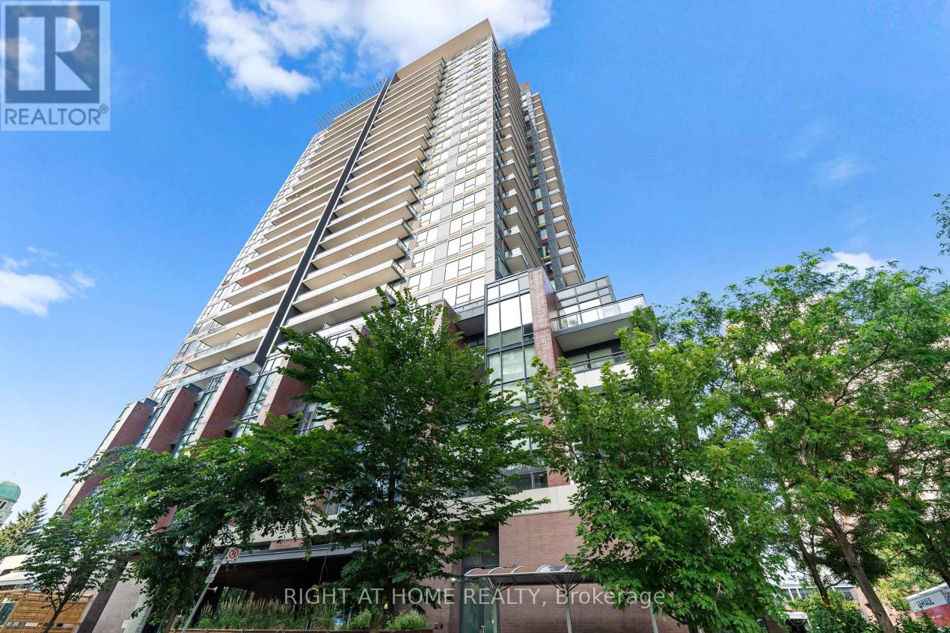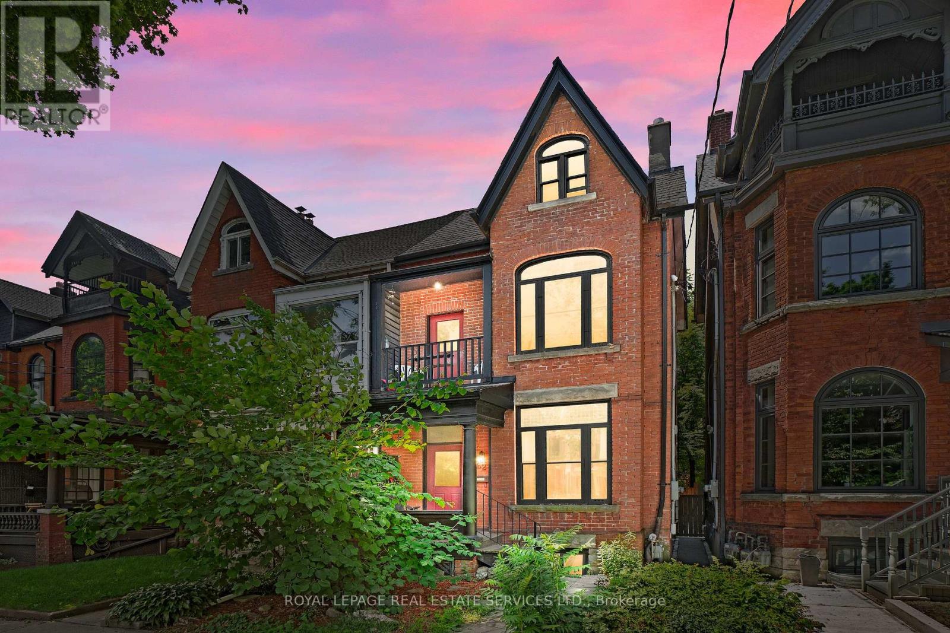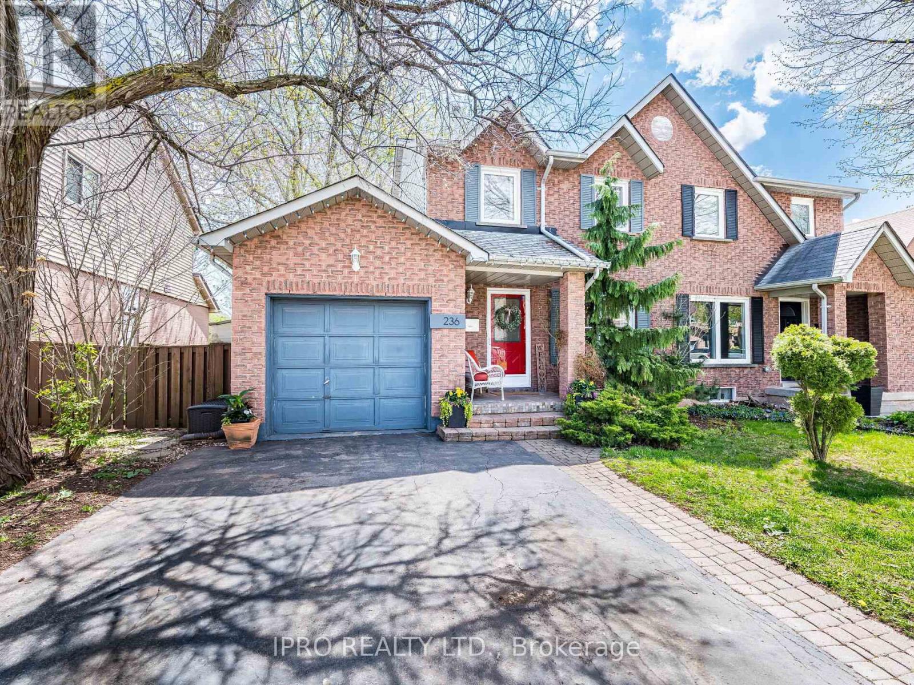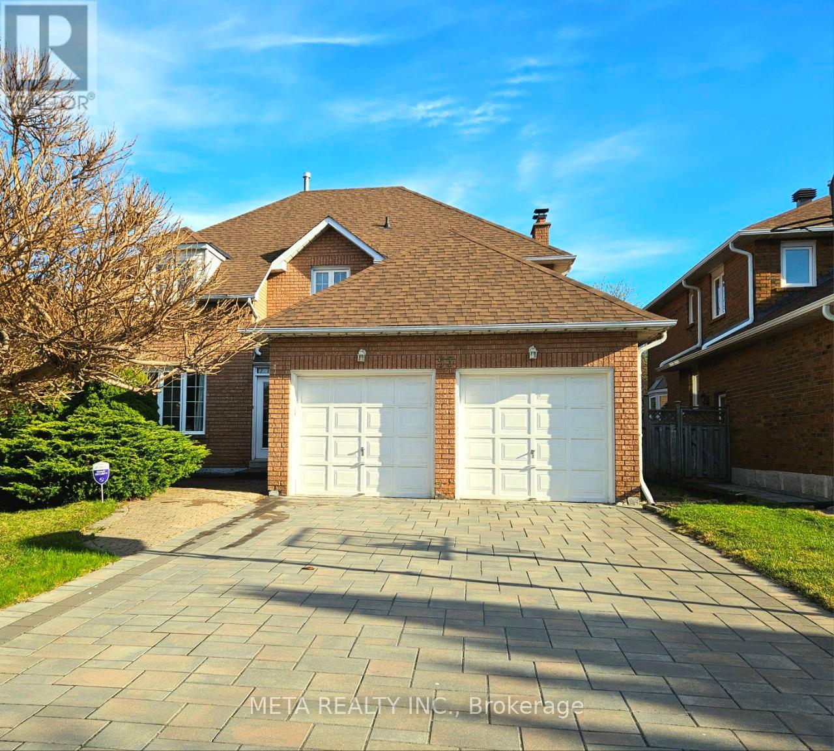17257 Old Main Street
Caledon, Ontario
Paradise in the Village of Belfountation. Enjoy the privacy of your 101' X 143' lot backing on to Belfountain Conservation Area. Saunter down to the Higher Ground Cafe' - just a stones through away. Recently renovated with over 1600 sq.ft. of living space. Custom window coverings throughout. Potential for multi-generational living with second kitchen on lower level. Bright and sunny upper level includes hardwood floors and recently upgraded doors and trim. Kitchen has walk-out to deck overlooking a ravine and conservation area. New Stainless Steel appliances in upper kitchen. New electric light fixtures throughout. Electrical system upgraded in 2024 to 200 Amp service complete with EV charger at driveway. Driveway paved in 2024 with room for 6 cars. Beautifully finished lower level complete with private entrance/walk out to garden, 4 pc bath, new broadloom throughout, custom closets and shelves in lower bedroom. Outdoor space comes complete with modern storage shed and a recently renovated heated and air-conditioned art studio with sleeping loft. Enjoy writing, or art and crafts - and have a place for the grandkids to sleepover in the renovated loft. Custom articulating aluminum ladder access to the loft. Studio building as a new deck overlooking the Conservation Area. Nicely landscaped grounds. Large storage area under the deck. Metal roof on home and art studio/bunkie. New electric heat pump (heat and airconditioning) Nothing to do with this home - just move in and enjoy! (id:50787)
RE/MAX Real Estate Centre Inc.
65 Lawrence D. Pridham Avenue
New Tecumseth (Alliston), Ontario
Absolutely stunning and move-in ready! This brand-new, never-lived-in detached home in Alliston offers 4 generously sized bedrooms and 4 bathrooms. Perfect for families seeking space and comfort. Situated on a premium lot, this bright and spacious home boasts over 3,000 sq. ft. of functional living space, abundant natural light, and an open-concept layout ideal for modern living. Inside, the home is loaded with thoughtful upgrades, including a beautifully finished gourmet kitchen with premium materials, upgraded hardwood flooring throughout the main floor, plus larger basement windows, and a convenient second-flob laundry room. The main level features a welcoming great room and a separate dining area, both perfect for family gatherings or entertaining guests. Upstairs, you'll find four spacious bedrooms. The luxurious primary suite includes a walk-in closet and a spa-inspired ensuite bath with a standing shower. Outside, a large double-car garage and extended driveway provide ample parking and convenience for families of all sizes. Located in a family-friendly neighbourhood close to schools, parks, and local amenities. Enjoy unmatched convenience with Walmart and Tim Hortons just 5 minutes away, the Honda Plant nearby, and a wider selection of retail options-including Canadian Tire, FreshCo, and Zehrs within a quick 10-minute drive. Only 10 minutes to Hwy 400 and approximately 40 minutes to the GTA. (id:50787)
RE/MAX Premier Inc.
15 Nicklaus Drive Unit# 407
Hamilton, Ontario
Discover comfort and style in this beautifully updated 2-bedroom, 1-bathroom, single-story apartment. Featuring a bright and open layout, this home has been thoughtfully renovated with fresh flooring throughout and a contemporary design that feels both inviting and functional. The heart of the home is the updated kitchen, showcasing stunning quartz countertops, modern cabinetry, and stainless steel appliances—perfect for home chefs and entertainers alike. The two bedrooms offer generous space and natural light. Step outside to your spacious private balcony, ideal for relaxing, enjoying a meal outdoors, or soaking up the sun. Situated in a peaceful, well-kept community with convenient access to shopping, dining, and transportation, this apartment offers modern living in a prime location. (id:50787)
RE/MAX Escarpment Realty Inc.
17 County Road 6 Road S
Tiny (Perkinsfield), Ontario
Calling all first time buyers, down sizers, or investors! We have a fully updated, turn-key detached property at an entry level price! Welcome to 17 County Rd 6 where stylish updates meet mechanical improvements. This entire home has recently undergone a transformation which saw it renovated from the studs out with all new electrical, plumbing, heating & cooling, and insulation. Inside you will find a modern rustic aesthetic with barn board accents and 9 foot ceilings. The open concept space has luxury vinyl flooring throughout and flows perfectly from living (with entertainment accent wall and gas fireplace) to dining, and into the kitchen where you will find plenty of cabinetry and granite counters. At the top of the beautiful wood/metal staircase are two well sized bedrooms and a fully updated 3 piece bath. The exterior has been fully updated as well with newer windows, doors, siding, soffit/fascia/eaves, and roof! All of this sits on a super deep nearly 40 x 208 foot lot with no rear neighbours! Walk 1 minute to Perkinsfield park where you will find baseball diamonds, ice rinks, tennis/pickle ball courts, playgrounds for the kids and plenty of green space or drive 4 minutes to Balm Beach and the stunning shores of Georgian Bay. (id:50787)
RE/MAX Hallmark Chay Realty
RE/MAX Hallmark Chay Realty Brokerage
258 Shoreview Drive
Welland (Hwy 406/welland), Ontario
Waterfront Elegance | Custom, Country Glen Homes, Bungalow with Walk-Out & Spectacular Canal Views.Experience refined living in this gorgeous custom designed bungalow, perfectly positioned to capture panoramic views of the Welland Canal. Thoughtfully designed for both comfort & sophistication, this home invites you to embrace a relaxed, elevated lifestyle with every detail meticulously crafted. Step inside this bright, open-concept interior, where oversized windows flood the home with natural light & elegant 24x24 premium tile & rich hardwood flooring create a seamless flow throughout all levels. Enjoy indoor-outdoor living at its finest: a covered, builder-engineered upper deck features potlights and glass panel railings, making it the ideal spot to sip morning coffee or unwind with a glass of wine as ships gently pass by. Fully finished walk-out opens to a private, patio, perfect for entertaining or creating a self-contained in-law suite or luxurious guest retreat. Both the main and lower kitchens are appointed with quartz countertops, tile backsplashes, breakfast bars, and spacious islands. The primary suite is a private oasis, featuring: A spa-inspired ensuite with an oversized glass shower, soaker tub, and double quartz vanity. The luxury continues in the lower-level bathroom, boasting a curbless glass shower, double quartz vanity, and designer tile selections. Additional upscale features include: Coffered ceiling in the dining room, transom windows and upgraded trim/casings, potlights throughout. The main floor laundry room has built-in cabinetry & a quartz folding counter, large enough for side-by-side machines. Landscaped with exposed aggregate drive, patio & side yard access. Nestled in a prestigious canal-side community, this home offers convenient access to the 406, local shopping, and all amenities. For those with an active lifestyle, the Niagara Region provides endless options from championship golf courses to scenic trails, cycling paths, & parks. (id:50787)
Stonemill Realty Inc.
4201 Mountain Street
Beamsville, Ontario
Circa 1900 Century Home with architectural features throughout. Impressive with over 2000 sq feet of above grade finished living space. Be sure to click the media link to experience the virtual walk through of all this home has to offer. The covered front porch welcomes you to this quietly understated home. Upon entering you will notice the original hardwood flooring design of what would have been the parlor and the tray ceiling with abundant lighting. Step into the modern updated eat in kitchen enhanced by coffered ceilings with breakfast nook tucked into the bow window flooding the room with natural light. From the kitchen you step into a large contemporary space, currently used as a dining area and casual living room with cove barrel style ceiling and views to back deck and yard below. There is also a large bedroom with walk in closet and a family sized bathroom with laundry on this level. Upstairs you will find 3 oversized bedrooms, 2 with beamed ceilings and plenty of natural light and a small reading nook with under bench storage in the dormer. The primary bedroom at the back of the home has a view to the yard and two closet spaces flanking the entry. The basement shows the history of the home over the years, with a workshop, storage and cold room in the addition of the home and the utility room and crawl space with the original stone foundation. Outside you can enjoy sitting and barbequing on the raised deck, which features storage below, watching the kids explore and imagine in the small home of their own, or just sit and relax on a warm summers evening. Driveway offers parking for 4 cars, and the walk to town location is perfect. Minutes to the QEW for commuters, close to schools, trails, the escarpment and wineries are just some of the perks this location has to Offer. Updated 200 amp panel and furnace in last 3 years. (id:50787)
RE/MAX Garden City Realty Inc.
4300 Longmoor Drive
Burlington (Shoreacres), Ontario
Offering a rare 1,636 sq. ft. above grade (plus 650 sq. ft. finished basement), this home provides exceptional space and layout ideal for families and commuters. Welcome to 4300 Longmoor Drive, Burlington! Pride of ownership shines in this beautifully updated 3-bedroom, 2.5-bath side-split family home with a double garage, nestled in the highly sought-after Longmoor neighbourhood of South Burlington, near the scenic, tree-lined banks of Shoreacres Creek. It's conveniently located just minutes from Appleby GO Station, QEW, Nelson Rec Centre & Pool, top-rated schools, shopping, parks, and the Centennial Bike Path. This spacious upper level features a bright eat-in kitchen with ample cabinetry, flowing into a generous dining area and living room, great for family gatherings. Three well-sized bedrooms, including a primary bedroom with a private 2-piece ensuite, and a main bathroom with dual sinks for added convenience. The main floor family room showcases a cozy gas fireplace and sliding doors onto a large patio. The renovated lower level (2023) is filled with natural light from above-grade windows, rec room, 4th bedroom, 3-piece bath, garage access, and a spacious crawl space for extra storage. Enjoy your ultra-private backyard retreat, beautifully landscaped with a rare heated 18 x 36 in-ground pool and diving board, perfect for entertaining or relaxing. Recent updates include: windows (2015/16), fence (2018), pool liner & heater (2018), garage door (2018), A/C (2019), washing machine (2021), sliding & backyard doors (2022), attic insulation upgrade (2023), basement renovation (2023), and roof (2023). Don't miss this exceptional opportunity to own a spacious, beautifully maintained home in one of Burlington's most desirable communities. Book your private showing today! (id:50787)
Right At Home Realty
66 Eagle Street
Newmarket (Central Newmarket), Ontario
MAIN FLOOR ONLY, BRIGHT SPACIOUS 3 BEDROOM BUNGALOW, NICE NEIGHBORHOOD, EXCELLENT LOCATION, CLOSE TO: YONGE ST. BUS STOP, SCHOLL, RESTAURANTS, AND UPPER CANADA MALL (id:50787)
Central Home Realty Inc.
306 - 39 Upper Duke Crescent
Markham (Unionville), Ontario
Welcome to this beautifully designed 1-bedroom + den suite offering a perfect blend of comfort and convenience. Featuring rich hardwood/laminate flooring, the open-concept layout is filled with natural light. The modern kitchen boasts with BRAND NEW stainless steel appliances, granite countertops, a breakfast bar, and a cozy eat-in area ideal for everyday living and entertaining. Step out onto your private balcony and enjoy stunning south-facing views of lush greenery and the city skyline. The primary bedroom features large windows and a mirrored closet, while the versatile den with double-door entry makes an excellent home office or guest bedroom. Unbeatable location with quick access to Hwy 407, GO Train, Viva, and express TTC buses to Finch Station. You're just steps away from grocery stores, the YMCA, Pan Am Centre, Cineplex, the future York University campus, and more. Ideal for young professionals, couples, or investors. Enjoy top-tier building amenities including 24-hour security, a fully equipped fitness centre, party room, golf simulator, and more! (id:50787)
Right At Home Realty
1331 Gull Crossing
Pickering (Bay Ridges), Ontario
Welcome to Gull Crossing. This beautifully upgraded executive townhome offers a bright and open-concept living space that's just a 5-minute walk to Frenchmans Bay. Enjoy a lifestyle by the lake with easy access to scenic trails, the marina, restaurants, and local shops. Bright and airy this home has it all. The open concept kitchen is a dream; featuring quartz counters, upgraded cabinets, a 10-foot island, and a premium stainless steel appliance package, including a CAFE fridge. The kitchen and dining area seamlessly opens up to a beautiful and spacious 16-foot cedar deck. With potlights in the 9 ft ceilings, this home feels even bigger than the 2000+ sq ft it is. Upgraded natural oak veneer staircases are enhanced by black metal pickets and an upgraded carpet runner creates a warm yet modern feel. Located on the third floor, the primary bedroom is a spacious retreat with a walk-in closet and a luxurious upgraded 5-piece ensuite featuring double sinks, Bianco Carrara marble, a soaker tub, and frameless glass shower. The two additional bedrooms are bright and spacious with double door closets and large windows. Added features like flat stock baseboards and custom office shelving make this home as functional as it is stylish. There is also a bonus unfinished basement that could be finished for additional living space! Move-in ready and steps from the water, this one checks all the boxes. **POTL Fees Include common elements, common-area landscaping, snow removal of sidewalk and roadways, street lighting.** (id:50787)
RE/MAX Hallmark First Group Realty Ltd.
1922 Bowler Drive
Pickering (Liverpool), Ontario
Welcome to your dream home! Nestled on a premium oversized lot surrounded by mature trees and cedar hedges, this beautifully maintained side split offers 3 bedrooms, 3 bathrooms, and exceptional living space for growing families or those who love to entertain. Step inside to a large, welcoming foyer with convenient garage access. The main and upper levels showcase gleaming hardwood floors. At the front of the house is the sundrenched living room with vaulted ceilings and a stunning bay window. Enjoy family dinners in the separate formal dining room or gather in the oversized kitchen featuring a skylight, stainless steel appliances, granite countertops, a built-in breakfast island, and sliding doors that open to a two-tier deck into your tranquil backyard oasis complete with hot tub. The kitchen also overlooks the main-level family room featuring a cozy fireplace and second walkout to the lush backyard oasis. Upstairs, the primary suite offers a walk-in closet and 2-pc ensuite, with two additional spacious bedrooms and double closets along with an updated 4PC bathroom. The lower level includes a flexible office (could be converted to a 4th bedroom) and leads to a finished basement with a gym, laundry room and ample storage. Additional features of this remarkable home are the beautifully landscaped gardens, double-wide driveway (4-car parking), and unbeatable location near Pickering GO, Hwy 401, parks, schools, shopping and amenities. You don't want to miss the opportunity to call this home yours! (id:50787)
Zolo Realty
41 Hertle Avenue
Toronto (Greenwood-Coxwell), Ontario
Home sweet home on Hertle Ave! Located on a peaceful, low-traffic street in the heart of Leslieville, this beautifully updated home offers the perfect mix of charm and modern comfort. Step inside to find gorgeous new white oak flooring, updated doors, trim, and fresh paint on the main and second floors. The stylish kitchen features new quartz countertops, stainless steel appliances, and plenty of space for everyday living and entertaining. Upstairs, you'll love the brand new 4-piece bathroom, tastefully designed with quality finishes. The 3rd bedroom is perfect for a nursery or home office. Step out to the functional and fenced-in backyard, complete with space for dining, play, and entertaining. As a Bonus - you have parking for 2! The spacious lower level offers loads of potential - plenty of space for a rec room, a gym, in-law suite - wherever your imagination takes you. Enjoy the unbeatable east-end lifestyle with everything at your doorstep: steps to trendy shops, restaurants, and cafes in Leslieville, a stone's throw to Greenwood Park, minutes to the Beach, schools, and easy access to TTC. This is a move-in ready home in one of Torontos most sought-after neighbourhoods - just pack your bags and call the movers! (id:50787)
RE/MAX Hallmark Realty Ltd.
2107 - 12 Yonge Street
Toronto (Waterfront Communities), Ontario
Pinnacle Centre Condos at 12 Yonge st. Prime downtown living located at Yonge and Harbour .Great floorplan- spacious, bright, 2 bedroom with parking spot included. Kitchen with breakfast bar, granite counter,balcony, window coverings. Conveniently walkable amenities: Union Station, Tim Horton's, Longos and Loblaws, Scotiabank Arena, Roger's Centre, restaurants, EntertainmentDistrict. Financial District, hospitals, University of Toronto. Close proximity + access to Lakeshore and Gardiner Expressway. Incredible Building Amenities: 24 hour concierge, indoor pool, gym, squash court, work station/ business centre, BBQ, outdoor space, squash court, guest suites, party room, games room. *All Utilities* included except for internet. (Pictures taken previously.) (id:50787)
Real Broker Ontario Ltd.
27 Enclave Trail
Brampton (Sandringham-Wellington North), Ontario
Welcome to this stunning and meticulously maintained freehold townhouse located in the highly sought-after Mayfield Village community & no maintenance fees, Amazing Layout with Sep Living Room, Sep Dining & Sep Family Room. This home delivers the perfect blend of space, style, and convenience ideal for families, first-time buyers, or downsizers! Spacious layout with modern finishes and hardwood floors throughout Bright, Second floor features generously sized bedrooms Master suite includes a walk-in closet and a private en-suite for your comfort Convenience. High Demand Family-Friendly Neighbourhood & Lots More. Close To Trinity Common Mall, Schools, Parks, Brampton Civic Hospital, Hwy-410 & Transit At Your Door**Don't Miss It** (id:50787)
RE/MAX Gold Realty Inc.
8575 Financial Drive
Brampton (Bram West), Ontario
The home features a well-designed layout with spacious 4-bedroom, 4-bath in prestigious Brampton West, that offers approximately 2250 sq. ft. of freehold living with no maintenance fees, including gleaming hardwood floors, pot lights, and sleek glass showers. The modern kitchen is equipped with high-end Electrolux appliances, granite countertops, and ample storage, making it ideal for cooking and entertaining. The main level includes a private bedroom with a 3-piece en-suite, while the separate living, family, and dining areas open to a large walk-out terrace perfect for BBQs and gatherings. Conveniently located near highways 401 and 407, Lionhead Golf Club, Toronto Premium Outlets, and GO stations, this home also offers two oversized garage spaces, making it the perfect blend of luxury, comfort, and practicality. (id:50787)
RE/MAX President Realty
3 Tamarack Drive
Oro-Medonte, Ontario
Enjoy peaceful, low-maintenance living in this bright and spacious 1,185 sq/ft 2-bedroom, 2 full bathroom home located in the highly regarded Big Cedar Estates 50+ community, just around the corner from Bass Lake. Set on a premium lot with no rear neighbours, this home backs onto tranquil ponds and mature trees, offering exceptional privacy and a serene natural backdrop. Inside, you'll find a bright and open layout featuring the kitchen with wraparound counters, ample cabinetry, and a breakfast bar/desk area that flows into a generous dining room - perfect for hosting family and friends. The primary bedroom offers a 4-piece ensuite with a soaker tub and separate shower, while the second bedroom and additional 3-piece bath provide comfort and functionality. The living room overlooks the peaceful backyard and offers access to the newer deck (2022), where you can soak in the sunshine and enjoy the calming views. Garden beds surrounding the home offer great potential for gardening enthusiasts, while a large walk-in storage closet inside and a spacious shed outdoors provide ample storage solutions. Other updates include exterior paint (2023), furnace, AC, HWT (2019), and new washer, dryer, and fridge (2020). A large carport provides 2 covered parking spots, with parking for 3 vehicles in total. The monthly maintenance fee ($345 as of June 1) covers water, sewage, garbage and recycling pickup, yard maintenance, snow removal, Rogers Ignite TV and high-speed internet, and access to fantastic amenities including a clubhouse with social activities, community gardens, a sandy beach, scenic walking trails, canoe/kayak racks, a boat dock, RV compound, winterization for Snowbirds, and on-site mail and parcel pickup. This is a rare opportunity to enjoy comfort, community, and nature in one of the area's most welcoming adult communities. (id:50787)
RE/MAX Hallmark Chay Realty
65 Hillmount Road
Markham (Cachet), Ontario
Absolutely Stunning *2 Storey Freehold Townhouse in the Heart of Markham *Spacious and Practical Layout with Bright Southern Exposure *$250K Spent On Tasteful Renovation Per Owner Since 2022 *No Details Were Left Behind *Long List of Upgrades: Newer Kitchen, Kitchen Appliances, Washer/Dryer, Washrooms, Flooring, Modern Glass Railing *Smooth Ceiling Through Out *Designer's Lighting Fixtures *Modern Front Door & Matching Garage Door *Smart Garage Door Opener *Newer Roof, Heat Pump, Furnace, Tankless Water Heater, Tesla Charging Station *Beautifully Finished Basement With Kitchen, Bath and Bedroom (Owner DO NOT Warrant Retrofit Status) *Front And Backyard Landscaping *Conveniently Located Near Hwy 404 and 16th Ave *Short Distance to All Amenities: Hwy, Shops, Restaurants, Parks *Top School Zone (id:50787)
Homelife Landmark Realty Inc.
2612 - 12 Gandhi Lane
Markham (Commerce Valley), Ontario
Remarkable 2 Bedroom unit in one of the most sort area in York Region, w/ 2 washroom. Approx. 900sq ft of spacious living. Bright & Spacious Modern Kitchen. High Floors w/ unobstructed clear views. Huge wrapped around balcony. Great Condo Amenities: Gym, Pool..etc. Walking distance to Bus Stop, banks, restaurants and shopping center. Close to Hwy 404/407. No Pet pls. Include 2 PARKINGS and 1 Locker (id:50787)
First Class Realty Inc.
1005 - 225 Sackville Street
Toronto (Regent Park), Ontario
A rare find and great value urban living suite at Paintbox Condos! This stunning west-facing 1+1 bedroom, 2-bath unit is perfectly located in the heart of Regent Park, offering the best of both style and convenience. Recently refreshed with brand-new flooring and a fresh coat of paint, this contemporary space is bathed in natural light and features a spacious, open-concept layout ideal for modern living. The large den is incredibly versatile, easily converting into a second bedroom or home office. The sleek stainless steel appliances; including a brand-new, never-used fridge and stove complement the elegant granite countertops and modern cabinetry in the kitchen, creating a perfect blend of style and functionality. Step outside onto your oversized balcony and enjoy breathtaking views of the Toronto skyline ideal for morning coffee or relaxing after a busy day. With underground parking, a full-sized locker, and a location just steps from a 6-acre park, aquatic centre, cultural venues, top dining, shops, and major transit, this suite offers unparalleled comfort in one of Torontos most vibrant and rapidly developing communities. Whether you're a first-time buyer, downsizer, or investor, this is an opportunity you wont want to miss! (id:50787)
Right At Home Realty
62 Lakeview Avenue
Toronto (Trinity-Bellwoods), Ontario
Tucked away on one of downtown Toronto's most picturesque, tree-lined streets, 62 Lakeview Avenue is a rare Victorian treasure offering both timeless charm and modern versatility. This city-approved, three-unit semi-detached home is the perfect fit for those seeking a vibrant urban lifestyle with built-in flexibility ideal for owner-occupiers looking to offset mortgage costs or investors searching for a character-filled valuable addition to their portfolio. Live in one unit and rent out the others, or fully lease the property and capitalize on strong rental potential in one of Toronto's most desirable neighbourhoods. Just steps from the trendy Ossington strip and the lush expanse of Trinity Bellwoods Park, this home offers unbeatable access to cafes, shops, restaurants, and green spaces that define downtown living. Each level of the home tells its own story: the upper suite boasts an airy open-concept layout with a sun-drenched balcony and a third-level loft framed by expansive glass doors overlooking the treetops. The main floor is a light-filled retreat with soaring ceilings, stained-glass details, and direct access to a peaceful backyard. Downstairs, the lower-level suite impresses with a fresh, modern design that will appeal to discerning urban tenants. Whether you're envisioning your dream home with income potential or adding a standout property to your investment portfolio, 62 Lakeview Avenue delivers exceptional value and lifestyle in equal measure. (id:50787)
Royal LePage Real Estate Services Ltd.
127 King Street
North Perth (Elma Twp), Ontario
Affordable, move-in ready, and full of potentialwelcome to 127 King Street in Atwood! Situated on a spacious corner lot, this charming 1.5-storey home is ideal for first-time buyers or anyone looking for a functional home with room to grow. Inside, youll find a bright and well-maintained layout featuring an open living and dining area, refreshed kitchen, and two generously sized bedrooms upstairs, along with a full bathroom. Outside, enjoy the convenience of a covered carport and attached workshopperfect for hobbyists, tinkerers, or extra storage. Mature trees, a patio area, and enclosed porch provide plenty of options for relaxing or entertaining outdoors. The furnace was replaced in 2023, offering updated comfort and efficiency and all appliances are included for an easy turn over. Located in the quiet and welcoming community of Atwood, youll love the small-town feel with easy access to parks, schools, and recreation. Just 10 minutes to Listowel for shopping and restaurants, Atwood offers the best of peaceful living with city conveniences nearby. This is a solid, affordable option for buyers looking to break into the marketdont miss your chance to call it home! (id:50787)
Exp Realty
236 Ross Lane
Oakville (Ro River Oaks), Ontario
Charming Semi-Detached backing onto Crosstown Trail! Located in the highly desirable, family-friendly River Oaks , this 3-bedroom, 2.5 bath home offers a perfect balance of nature and convenience. Featuring a sun-filled eat-in kitchen with stainless steel appliances and walk-out to a private, fully fenced large backyard. The combined living & dining room offers a seamless open-concept layout perfect for family gatherings. The main level features durable low-maintenance laminate floors ideal for busy households. Upper level includes 3 bedrooms with large closets, additional wardrobes and parquet flooring under broadloom. All bathrooms have been stylishly upgraded with modern fixtures and vanities. The finished basement includes a newly renovated 3-piece bathroom, entertainment/office area (or potential fourth bedroom), large laundry room, and generous storage space. Double driveway! Steps to Trails, 16 Mile Creek, Parks, Sport Centre. Close to Shopping, Go Station, Transit, Schools, Hospital & Hwy. Move-in ready with plenty of room to personalize and make it your own. Ideal for first-time home buyers or downsizers seeking a comfortable family home in a prime location. (id:50787)
Ipro Realty Ltd.
53 Holbrook Court
Markham (Unionville), Ontario
A Rare Opportunity in Prestigious Unionville! Beautifully maintained 4+1 bedroom, 4 bathroom detached home with double-car garage, nestled on a premium 7,147 sq ft pie-shaped lot at the end of a quiet, child-safe cul-de-sac - no sidewalk, offering extra privacy and parking. South-facing backyard brings in abundant natural light throughout the home. Elegant and functional layout featuring a bright, open-concept kitchen with ample cabinetry and a spacious, sun-filled breakfast area that overlooks the large wood deck and fenced backyard ideal for entertaining and family gatherings. Main floor includes a gracious foyer, cozy family room with fireplace, and convenient access to the garage through a practical laundry/mudroom. Upstairs, the oversized primary suite boasts a sitting area and walk-in closet. All additional bedrooms are generously sized with ample closet space. Professionally landscaped front and backyard with interlocking driveway and walkway. The finished basement adds valuable living space with office, recreation room, 3-piece bath, fireplace, and pot lights. Recent updates include roof shingles, driveway, furnace, A/C, and most appliances offering peace of mind for years to come. Unbeatable location: walk to top-ranking schools including Coledale P.S., Unionville H.S., St. Justin CES & St. Augustine CHS. Minutes to Hwy 407 & 404, First Markham Place, Markham Civic Centre, Flato Markham Theatre, Toogood Pond, and Historic Main Street Unionville. Close to Downtown Markham and the York University Markham Campus. A perfect home for families or multigenerational living in one of Markhams most sought-after communities - don't miss this one! (id:50787)
Meta Realty Inc.
3122 Country Lane
Whitby (Williamsburg), Ontario
Discover the beloved Rafferty model by Great Gulf Homes, nestled in the highly sought-after Williamsburg community in Whitby. This fully detached, all-brick 4-bedroom home offers nearly 2900 square feet above grade plus a finished basement delivering the space, function, and style todays families are after. From the inviting front porch and double-door entry, step into a bright, airy foyer with soaring cathedral ceilings that make a stunning first impression. The main floor is open and practical, featuring hardwood floors and hardwood stairs, and a stylishly updated kitchen with a built-in beverage centre, custom backsplash, and charming greenhouse windows. Oversized rear windows flood the home with natural light, while garden doors walk out to a private backyard complete with a deck, shed, and natural gas BBQ hookup perfect for entertaining. Upstairs, you will find four spacious bedrooms, a sun tunnel for added natural light, a cork hallway for comfort underfoot, an updated ensuite in the primary suite, and a laundry room with folding station for everyday ease. The professionally finished basement is a major bonus, offering a large rec room, a fitness area tucked behind a trendy sliding barn door, a newly finished bonus room with a closet and door (great for a guest room or office), two large storage rooms, and a three-piece bathroom (with a rough in for a future shower). Side door entrance into a functional mud room with interior access to the garage. Extras include: Owned hot water tank, two 20-amp panels in the garage (perfect for workshops or EV needs), and pride of ownership throughout. All within walking distance to top-ranked schools: Captain Michael Vandenbos, St. Lukes, Donald A. Wilson SS, and All Saints CSS. Conveniently close to parks, trails, shopping, and commuter routes with quick access to the 401 and 407.This home is move-in ready and waiting for the next chapter. (id:50787)
Property Match Realty Ltd.

