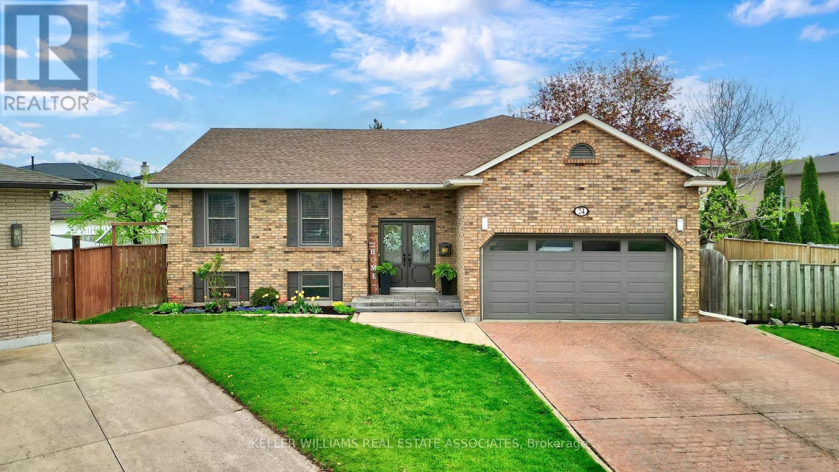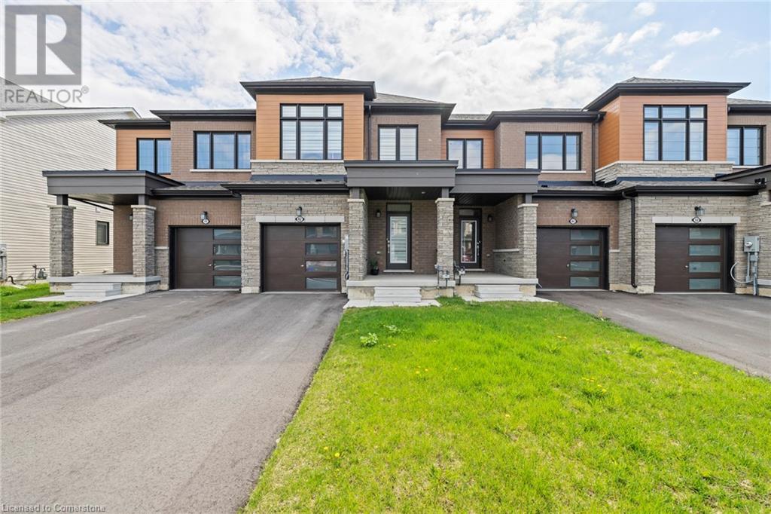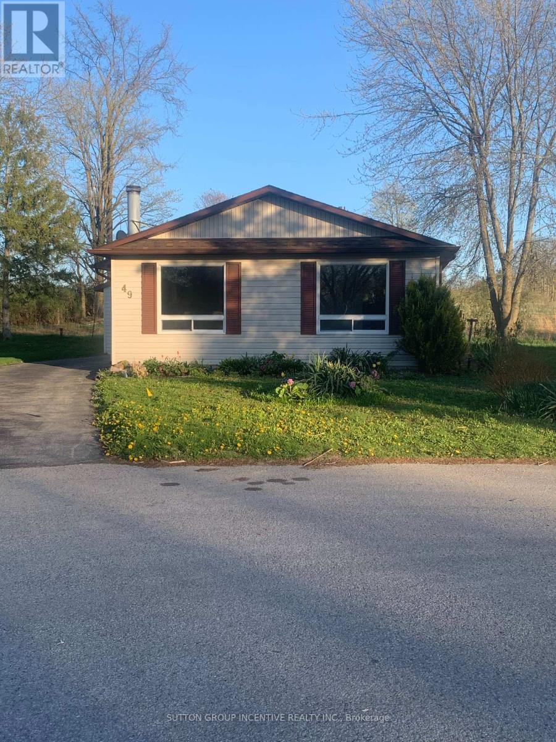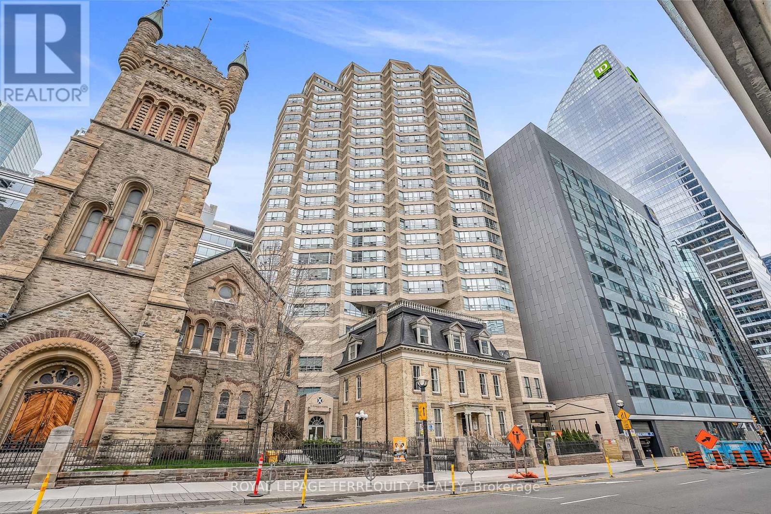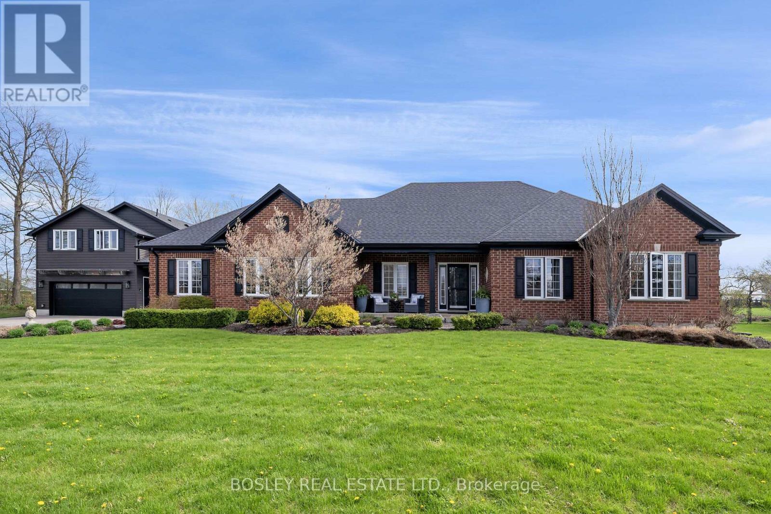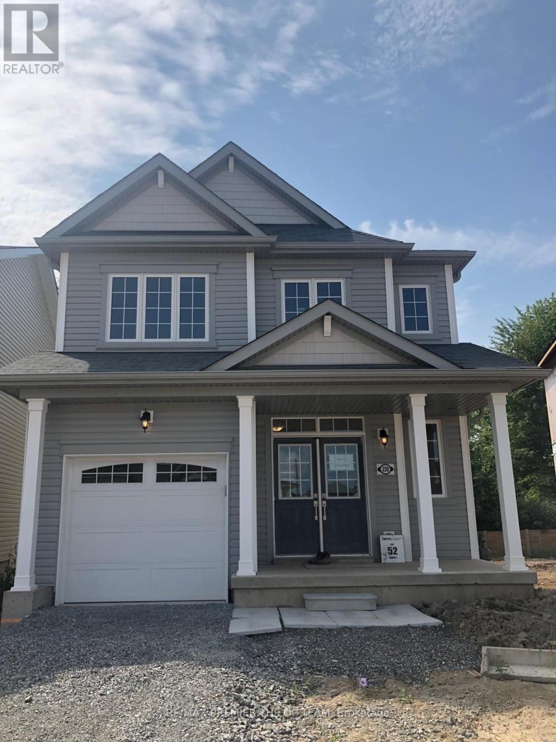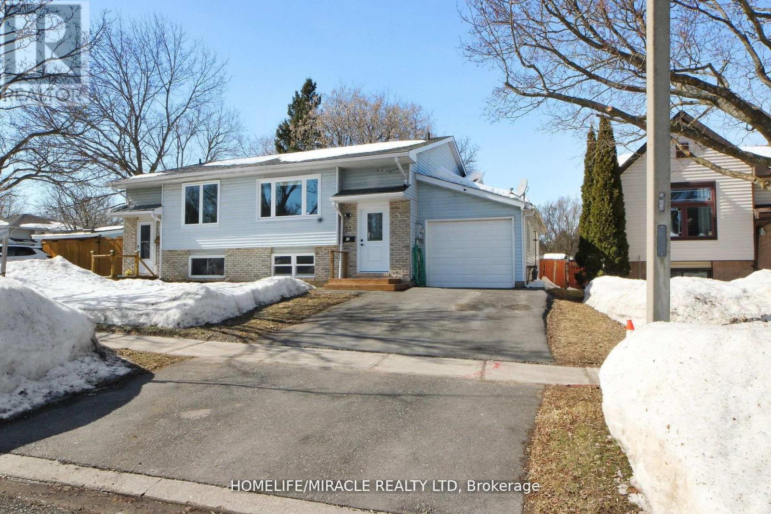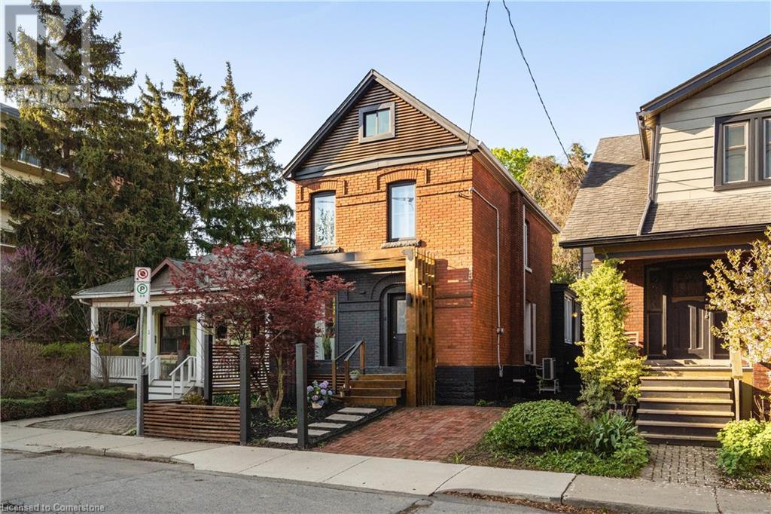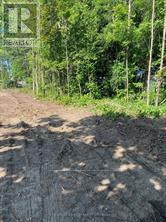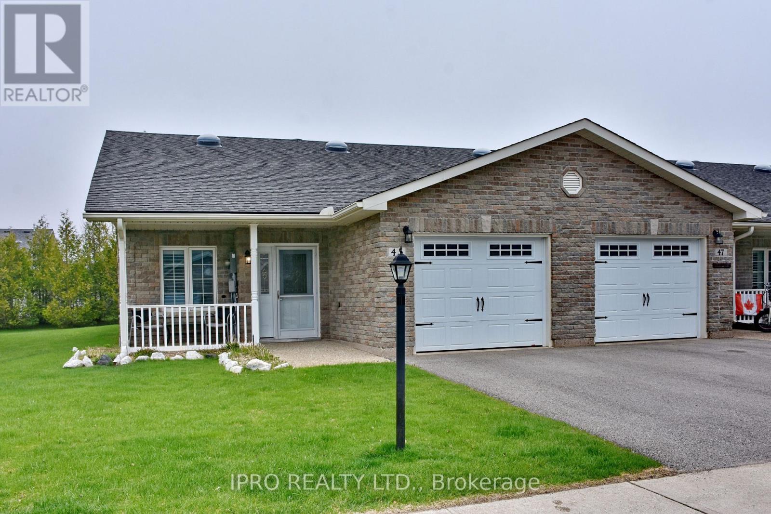11 Craiglee Drive
Toronto (Birchcliffe-Cliffside), Ontario
Welcome to 11 Craiglee Drive a rare blend of space, light, and opportunity.This inviting 4-bedroom, 2-bathroom home is ideal for families, investors, and those looking to upsize without compromise. The sun-filled open-concept living, dining, and kitchen area is perfect for entertaining. Stepping out the back door you have access to your own lush, private garden retreat .Upstairs, you'll find four generously sized bedrooms, each with large closets and bright windows easily adaptable for a home office, guest room, or gym.The fully finished basement, complete with a private entrance and dedicated laundry room, offers flexible options: create a cozy family hangout or convert it into an in-law or income suite. A rare find, the property also includes a spacious garage and two additional parking spots in the private drive. Perfectly located in Birch Cliff Heights, minutes from The Bluffs, steps to many parks, tons of schools, transit, and all the amenities you love about Toronto living and only 20 minutes to downtown! 11 Craiglee is ready to welcome you home. Buyer to verify all measurements. (id:50787)
Keller Williams Portfolio Realty
1004 - 50 Lombard Street
Toronto (Church-Yonge Corridor), Ontario
Experience the best of downtown Toronto in this charming one-bedroom unit with stunning city views. Situated in the prestigious Indigo Building with 24/7 concierge service, this home features a spacious corner bedroom with unobstructed south-facing windows, filling the space with natural light. Upgraded with luxury finishes, it boasts European oak engineered hardwood floors, solar roll-down shades, and a sleek modern kitchen with high-end stainless steel appliances, an oversized undermount sink, and in-suite laundry. Enjoy a dedicated nook for a home office, a private storage locker, and top-tier amenities, including a gym, sauna, rooftop patio with BBQs, party room, game room, library, and guest suite. Located on tranquil Lombard Street, yet steps from the Financial District, St. Lawrence Market, Eaton Centre, the PATH system, transit, and major highways-Gardiner Expy. A rare opportunity in an unbeatable location, this property offers incredible value and investment potential. (id:50787)
Real Estate Bay Realty
24 Farmingdale Crescent
Hamilton (Stoney Creek), Ontario
Welcome to your next family home! Nestled on a quiet, tree-lined street and located on a cul-de-sac, in a highly desirable neighborhood, this raised ranch bungalow is a must see! With 2731 sq ft of total living space and featuring 3+1 bedrooms and 3 full bathrooms, this home offers the perfect blend of comfort, functionality and privacy. Step inside to a bright and airy main floor with beautiful cathedral ceilings and exposed beams, featuring an open-concept living and dining area- ideal for entertaining- alongside a spacious eat-in kitchen with ample counter space and storage. A cozy family room provides the perfect spot to unwind, with an electric fireplace and lots of natural light from the sliding doors to the patio. Upstairs, you'll find your private retreat in a serene primary suite with a walk-in closet and 3 pc ensuite bath. You will be amazed by the pie-shaped, pool sized, fully fenced backyard, offering plenty of space for outdoor play, gardening, or summer barbecues. A spacious driveway for 4 cars and an attached 2 car garage with convenient, direct entry into the laundry room/mudroom. Fully finished basement with an additional bedroom, full bath, spacious rec room and ample storage. Walk to Mapledene park and top rated schools. Don't miss this incredible opportunity to call this home yours! (id:50787)
Keller Williams Real Estate Associates
42 Concord Drive
Thorold, Ontario
Make this beautiful little gem your future home. One year new town house, open concept, inviting living area with modern kitchen, Granite countertop with glass backsplash, stainless steel kitchen appliances, Upgraded Hardwood stairs and rails, 3 full bedrooms, with large master room and its own Ensuit bath. second floor Laundry. and lots more. Long driveway that can fit two cars. Shows A+ (id:50787)
Realty Network
723 Hager Avenue Unit# A
Burlington, Ontario
A detached home downtown Burlington just in time for Summer! Walk to Brant street’s shops, coffee, restaurants, the Lakefront trail and Spencer Smith Park, it doesn’t get much better, and this is speaking from experience. Downtown is the place to be. This upper unit is 2-storeys fully renovated. New kitchen, appliances, bathrooms, flooring, lighting, windows, the kitchen floors are heated, there’s in-suite laundry, and the master bedroom has a walk in closet. You get to enjoy full use of the front yard and the big, sunny, and private backyard. You get two tandem parking spaces too. 3 access points to major highways within a few minutes away. Minutes to Mapleview Mall, Joe Brant Hospital, and everything you need. A fully renovated, 2-storey home right downtown Burlington - this is the main and upper levels of a duplex. This does not include use of the basement. (id:50787)
RE/MAX Escarpment Realty Inc.
723 Hager Avenue Unit# B
Burlington, Ontario
Live in the heart of Burlington just in time for summer—steps to Brant Street, Spencer Smith Park, the lakefront, and everything downtown has to offer. This 817 sq ft lower-level unit has been fully renovated and finished right. One bedroom, one bathroom, brand new kitchen, updated flooring, in-suite laundry, and your own parking space. Bright, clean, and private with a smart layout that makes great use of the space. Two large storage areas. Walk everywhere or hit the highway at 3 different access points in minutes—this location checks all the boxes. (id:50787)
RE/MAX Escarpment Realty Inc.
11 Norma Crescent
Hamilton, Ontario
Welcome to 11 Norma Crescent, a beautifully updated 4+1 bedroom, 4 bathroom all-brick home offering over 3,500 sq ft of living space in one of Ancaster’s most sought-after neighbourhoods. Situated on a pool-sized lot backing onto protected greenspace (heritage designation 2023), this home offers rare privacy with tranquil, tree-lined views—right behind Ancaster High School and the Aquatic Centre, and just a short walk to both public and Catholic elementary schools. Step inside to a spacious and well-maintained interior featuring a bright, open layout with stylish finishes throughout. The heart of the home is the updated eat-in kitchen, complete with quartz countertops, stainless steel appliances, a breakfast bar peninsula, and French doors that open to the backyard. The cozy sunken family room includes a gas fireplace and custom built-ins, ideal for relaxing evenings. A formal living/dining area, a 2-piece powder room, and a mudroom with laundry complete the main level. Upstairs, the generous primary suite includes a beautifully renovated ensuite with double vanity and oversized walk-in shower. Three additional bedrooms, a 4-piece main bath, and an office/den nook offer space and flexibility for families or working from home. The finished basement (2021) has in-law suite potential with a separate entrance from the garage, a bedroom, stylish 3-piece bath, rec room, gym, and cold room. Enjoy outdoor living in the fully fenced backyard featuring a hot tub (2022, upgraded electrical), exposed concrete patio (2022), and plenty of space for kids or a future pool. Major updates include a 30-year shingled roof, vinyl siding, eavestroughs, fascia, soffits, LeafGuard gutter guards, and custom zebra blinds with blackout shades in all upper bedrooms—all completed in 2023–2024. This is a rare opportunity to own a spacious, move-in-ready home in a prime Ancaster location! (id:50787)
Royal LePage Burloak Real Estate Services
3 San Paulo Drive
Hamilton, Ontario
Welcome to this charming one-owner home – a rare gem!?This lovingly maintained, two-storey detached home, owned by the same family since 1978, is ready for its next chapter. Nestled in a quiet neighborhood, close to schools, parks, and public transit, this home offers timeless charm and practicality. Step into the spacious, welcoming foyer that leads to a formal living and dining room combination, perfect for hosting gatherings. The eat-in kitchen features plenty of granite counter space, ideal for family meals or entertaining, while the cozy main floor family room with a fireplace invites relaxation. A convenient main-floor laundry room provides easy access to the double-car garage. Upstairs, the second level boasts four generous bedrooms, including a primary suite with a private three-piece ensuite. The basement adds even more space, with a fifth bedroom and a large recreation room – offering endless possibilities for guests, hobbies, or additional living areas. Outside, the expansive 66’9” x 100’ lot provides ample space for outdoor enjoyment. This home is truly special - Don’t be TOO LATE*! *REG TM. RSA (id:50787)
RE/MAX Escarpment Realty Inc.
2320 - 9 Mabelle Avenue
Toronto (Islington-City Centre West), Ontario
Welcome to Bloorvista at Islington Terrace, a Prestigious Tridel-Built Condominium Nestled in the Vibrant Heart of Etobicoke! This Luxurious 1-Bedroom plus Den Suite Offers Modern Living at its Finest, Appealing to Both Savvy Investors and Discerning End-Users! 4-Year-Old Building, this Meticulously Designed Building Boasts Unbeatable Convenience with Direct Access to the Islington Subway Station -Right Under the Building! Enjoy Seamless Connectivity to Downtown Toronto and Beyond While Living Steps from Bloor Street's Bustling Shops, Dining, and Amenities! The Unit Features an Open-Concept Layout with a Spacious Den, Perfect for a Home Office or Guest Space! High-End Finishes Include Contemporary Cabinetry, Quartz Countertops, Stainless Steel Appliances, and Sleek Laminate Flooring Throughout! Floor-to-Ceiling Windows Flood the Space with Natural Light, Creating a Warm and Inviting Ambiance! Bloorvista Residents Enjoy a Suite of World-Class Amenities, Including an Indoor Pool, Fitness Centre, Rooftop Terrace, Party Room, 24-hour Concierge, and More! With Low Maintenance Fees and a Prime Location in a High-Demand Rental Area, this is a Golden Opportunity for Investors Seeking Strong ROI! For End-Users, it's a perfect Blend of Comfort, Style, and Accessibility! Dont Miss Your Chance to Live in a Piece of Tridel Excellence in a Thriving Urban Community! This is Not Just a Home; its a Lifestyle Upgrade! Book Your Private Showing Today! **EXTRAS** Larger Locker Size 8 x 4 ft! Owned Parking! All Utilities are Separately Metered. (id:50787)
Century 21 Innovative Realty Inc.
1709 - 4633 Glen Erin Drive
Mississauga (Central Erin Mills), Ontario
*See 3D Tour* 2 Parking Spots!! Welcome to this expansive 930 sq ft corner unit at 4633 Glen Erin Drive, Unit 1709,offering a southwest exposure & a generous wrap-around balcony & soaring 9-ft Ceiling. This stunning 2-bedroom + den,2-bathroom unit is move-in ready & designed for comfort & style. The interior features brand-new laminate flooring &fresh paint. The modern kitchen is equipped with stainless steel appliances, a stylish backsplash, & granite countertops. A spacious den provides versatile space for a home office, playroom, or extra storage. The primary bedroom includes a walk-in closet & a 4-piece ensuite, ensuring a private retreat. The unit also comes W/ 2 parking spots & a locker for added convenience. Situated in Central Erin Mills, the building is steps away from Erin Mills Town Centre, offering a variety of shopping & dining options. Top-rated schools, parks, public transit, & Credit Valley Hospital are also nearby, providing unparalleled convenience & accessibility Residents enjoy access to a fully-equipped fitness centre, indoor pool, sauna, party room with an outdoor deck, rooftop deck, games room, and 24-hour concierge service. (id:50787)
RE/MAX Gold Realty Inc.
2893 Folkway Drive
Mississauga (Erin Mills), Ontario
Welcome to 2893 Folkway Dr, a beautifully upgraded and east-facing corner-lot home in one of Mississaugas most desirable neighbourhoods. Offering over 5,000 sq. ft. of finished living space, this spacious 7-bedroom, 6-bathroom residence seamlessly blends comfort, functionality, and refined elegance.The main and upper levels feature five generously sized bedrooms and four bathrooms, with an open-concept layout filled with natural light. Rich engineered hardwood flooring, extensive custom millwork, and heated tile floors in key areas elevate the living experience. The chef-inspired kitchen includes built-in premium appliances, a waterfall island, full-height cabinetry, and designer lighting perfect for both everyday living and entertaining.The primary suite offers a peaceful retreat with a deep soaker tub, walk-in shower, double vanity, and a spacious walk-in closet. Thoughtful details and finishes continue throughout the home, creating a warm and upscale environment.The finished basement expands the homes functionality, featuring two additional bedrooms, two full bathrooms, a second kitchen, and living area ideal for a growing family, extended stays, or a private in-law suite setup.Additional highlights include a professionally landscaped backyard, interlocked wrap-around walkway, and parking for up to five vehicles (2-car garage plus extended driveway). Located close to top-rated schools, parks, trails, and major commuter routes, this home is the complete package for families seeking space, comfort, and timeless design. (id:50787)
RE/MAX Millennium Real Estate
182 Lawrence Avenue
Orillia, Ontario
Are you looking for a home that you can just move into with nothing to do? Low maintenance and easy to maintain? This bungalow will check off a lot of your boxes. It's bright, clean and spacious. Featuring an updated kitchen and bathrooms. Updated windows, doors and roof. The backyard is private with a large deck ideal for entertaining as well as a 3 season separate Muskoka room. There are hardwood floors, a huge family room for family gatherings and a finished basement with a bathroom. (id:50787)
RE/MAX Escarpment Realty Inc.
52 Marchwood Crescent
Richmond Hill (Harding), Ontario
Renovated and fully furnished basement unit in the prime Bayview & Weldrick area of Richmond Hill. Bright, clean, and well-maintained, this spacious unit offers a private entrance, modern finishes, and a comfortable layout. Located in a quiet, upscale neighborhood close to transit, parks, and top schoolsideal for a single professional or couple. A rare find in a highly desirable location! Renovated and fully furnished basement unit in the prime Bayview & Weldrick area of Richmond Hill. Bright, clean, and well-maintained, this spacious unit offers a private entrance, modern finishes, and a comfortable layout. Located in a quiet, upscale neighborhood close to transit, parks, and top schools ideal for a single professional or couple. A rare find in a highly desirable location! (id:50787)
Homelife/bayview Realty Inc.
922 Ernest Cousins Circle
Newmarket (Stonehaven-Wyndham), Ontario
. (id:50787)
Goldenway Real Estate Ltd.
42 Levendale Road
Richmond Hill (Mill Pond), Ontario
A Great Opportunity to own a great business with potential to grow. Excellent Location. Very Clean(Spent $40K For upgrades). Wkly Gross Sales: @$14,000. Cigarette: 65%(Margin 12.5%). Lotto Comn average: $2800/Mth. Other Income: $100/M(ATM). 400 Bitcoin. Lease: 1 + 5 Year Option. Rent: $1,600/Mth + propety tax. Net Profit average is: @$8,000/Mth. Inventory Is Extra (Inventory will be calculated with the third party and is payable to the seller before the closing either by certified cheque or bank draft. Inventory service provider bill will be shared by the buyer and the seller). Many Anchor Stores: Restaurants, Jewelry Shop, Hair Salon, Flower Shop, Coin Laundry, Bakery, Pizza Nova The Buyer might be eligible to sell Beer and Wine (Buyer and their agent should do their own due diligence) (id:50787)
Ipro Realty Ltd.
49 Royal Oak Drive
Innisfil (Cookstown), Ontario
RETIREMENT COMMUNITY, MUST BE 60+ YEARS OF AGE, LAND/LEASE COMMUNITY, LAND LEASE $893.66/MONTH, BRIGHT 2 BEDROOM MODULAR HOME WITH 2 PICTURE WINDOWS, GENEROUS DINING/LIVINGROOM, SKYLIGHT, GAS FIREPLACE, 962 SF, PRIVATE 2 CAR DRIVEWAY. TOTALLY RENOVATED, ALLELECTRICAL FIXTURES REPLACED. WALKOUT TO LARGE DECK, PRIVATE VIEW OF MUNICIPAL PROPERTY IN BACK YARD, GARDEN SHED, CRAWLSPACE FOR STORAGE. (id:50787)
Sutton Group Incentive Realty Inc.
2502 - 1815 Yonge Street
Toronto (Mount Pleasant West), Ontario
A Rare Opportunity To Live In A Spectacular Unit At The Luxurious Myc Building! Enjoy Panoramic Unobstructed South West City/Lake Views From Dramatic 350 Sf Wrap Around Balcony, Floor To Ceiling Windows, 9' Ceiling, Scavolini Kitchen, Hardwood Thru-Out, Upgraded Quartz Kitchen Countertops, Marble Backsplash. S/S Stove, D/W, Microwave, Blomberg Fridge, Stacked W/D, Dining Room Sideboard, Designer Light Fixtures. Furnishings & Paint Thru-Out. (id:50787)
Harvey Kalles Real Estate Ltd.
2103 - 71 Simcoe Street
Toronto (Waterfront Communities), Ontario
Opportunity Knocks! Spacious 3-Bed, 2-Bath, 1,544 sq. ft. suite in a New York-style boutique building with only 87 units. Located in the heart of the Entertainment and Financial Districts. Just steps to the PATH, St. Andrew subway station, world-class dining, and shopping with a Walk Score of 100! Enjoy top-tier amenities including a media/party room, gym, and a fantastic 24-hour concierge. If you're looking for the space of a home with the convenience of a condo, this could be Home. (id:50787)
Royal LePage Terrequity Realty
418 - 30 Roehampton Avenue
Toronto (Mount Pleasant West), Ontario
Location! Location! Location! Experience Stylish Urban Living In This Modern 2 Bedroom + Den & 2 Bathroom Unit In The Heart Of Midtown Toronto. Ideally situated steps from Eglinton Station, top-tier urban conveniences and the highly anticipated Eglinton Crosstown LRT, offering a direct future connection to Toronto Pearson Airport and making commuting effortless. With approximately 850 sqft of interior living space and a 108 sqft private balcony, this suite offers over 950 sqft of total living space. Inside, the thoughtfully designed layout includes a luxurious primary suite with a 3-piece ensuite featuring a sleek glass shower, and a sliding door closet with custom organizers. The second bedroom features its own sliding door closet and generous space, while the den is enclosed with sliding doors, offering privacy for a home office or guest space. The kitchen is a standout, featuring all-new stainless steel appliances, quartz countertops, and a striking backsplash, ideal for both cooking and entertaining. Both bathrooms are appointed with elegant quartz countertops, enhancing the refined finish throughout. Freshly upgraded with new paint, contemporary lighting, and a new electric range, the unit features an open-concept layout filled with natural light from floor-to-ceiling windows. Step onto your spacious balcony and take in a clear view of the sports field at the renowned North Toronto Collegiate Institute, one of the citys most recognized schools, located just next door. 30 Roehampton offers a full suite of amenities, including a 24-hour concierge, gym, party room and more. With top schools, transit, parks, dining, and shopping all at your doorstep, this is a rare opportunity to own a move-in-ready home in one of Torontos most vibrant and connected neighbourhoods. Includes: S/S kitchen appliances: S/S fridge, S/S oven, S/S microwave, S/S dishwasher. All electrical light fixtures and front-load washer/dryer. (id:50787)
RE/MAX Hallmark Realty Ltd.
1614 Victoria Avenue Avenue
Fenwick, Ontario
Charming Country Brick Bungalow – Recently Renovated Welcome to your perfect slice of country living! This beautifully renovated 3-bedroom brick bungalow offers a peaceful retreat with all the comforts of modern living. Nestled in a serene rural setting, this home features three spacious bedrooms, each filled with an abundance of natural light, creating a warm and inviting atmosphere throughout. The recent renovations blend classic charm with contemporary updates, ensuring move-in readiness and long-term comfort. Whether you're relaxing in the cozy living room, preparing meals in the updated kitchen, or enjoying the wide-open outdoor space, this home is ideal for families, retirees, or anyone seeking tranquility just a short drive from town amenities. Don't miss this rare opportunity to rent a timeless country home with modern appeal! (id:50787)
RE/MAX Escarpment Realty Inc.
2634 Armour Crescent
Burlington, Ontario
Welcome to 2634 Armour Crescent - your perfect chance to break free from condo living and step into a spacious, move-in-ready home in Burlington’s desirable Millcroft neighbourhood. This turn-key gem is ideal for first-time buyers or anyone looking to upsize, offering over 2,600 sqft of living space, 3 generous bedrooms, 3.5 bathrooms, a fully finished basement, and a large outdoor space that’s just begging for summer BBQs. Tucked away on a dreamy crescent, this freehold home gives you the peace and quiet you crave, with the convenience you need just minutes from top-rated schools, shopping, major highways, and the Millcroft Golf Club. Whether you’re soaking up the rays in the sizeable backyard, hosting a dinner party, or relaxing downstairs, this home checks every box. Don’t miss your chance to land in one of Burlington’s most sought after communities. (id:50787)
RE/MAX Escarpment Realty Inc.
285 Hamilton Drive
Hamilton (Ancaster), Ontario
Architectural masterpiece. Many have admired this unique 2 storey residence situated on a private half acre lot. Quality and details abound in this custom build. Soaring 17' Barrel vaulted ceiling in sun-filled living room is the highlight of the home. Interesting details throughout. Exterior gets interest for its used of muted natural colour scheme. Lower level features In-Law suite and generous storage space. Private parking for 20 cars. Heated garage features tiled flooring. Additional 22'x20' heated garage or workshop with water supply. Third garage is single. A must-see for clients seeking quality and comfort! (id:50787)
RE/MAX Escarpment Realty Inc.
19 Broad Street
Prince Edward County (Picton Ward), Ontario
Rare opportunity. This home has fantastic potential. Location plus ! Moments to multiple amenities, including Picton harbour, parks, walking paths, Picton hospital, Fair Grounds and all that down town Picton has to offer !! Huge fenced premium lot. Oversized double garage with hydro, additional work shop and sunroom. Parking for 6++ cars. House needs some TLC but could be made into a home you'll be proud to call your own ! Don't miss it ! (id:50787)
Century 21 Kelleher Real Estate Inc.
15 Aspen Court
Erin, Ontario
Tucked Away At The End Of A Peaceful Cul-De-Sac, This Enchanting Property Welcomes You With The Charm Of Country Living And The Ease Of Modern Design. Set On A Generous 0.77-Acre Lot, Surrounded By A Mature Tree Line And Pristine, Lovingly Maintained Garden, This Home Feels Like Your Own Private Retreat From The World. Step Inside To Discover A Thoughtfully Renovated 3-Bedroom, 2-Bathroom Home Where Every Detail Has Been Carefully Curated. The Heart Of The Home-The Kitchen-Boasts Elegant Granite Counter Tops And Flows Seamlessly Into The Open-Concept Great Room, Perfect For Hosting Family And Friends. Soaring 9-Foot Ceilings Create An Airy Ambiance, While The Large Walk-In Pantry And Spacious Mudroom Add Convenience And Functionality For Busy Lives. But The Magic Doesn't End Indoors. Step Outside To Your Personal Backyard Oasis. Lounge By The Sparking 20x36 Saltwater Pool, Unwind In The Hot Tub Under The Stars, Or Enjoy The Shade Of The Pergola On Sunny Days. And For Guests, Multi Generational Living, Or Rental Potential, The Detached Coach House Offers An Incredible Bonus: Two Bedrooms, A Full Bathroom And A Well-Appointed Kitchen-A Complete Idea Blend Of Privacy. This Is More Than A Home. It Is A Lifestyle-Peaceful Private And Filled With Possibilities. (id:50787)
Bosley Real Estate Ltd.
A - 217 Sarah Court
Shelburne, Ontario
Welcome to this bright and spacious 2-bedroom, 1-bath apartment located in a well-maintained 4-plex in the heart of Shelburne. This unit offers a functional layout with plenty of natural light, and a cozy kitchen with ample cabinet space. Conveniently located near Downtown Shelburne, an established Shopping Plaza and all the local amenities Shelburne has to offer.Dont miss your chance to call this welcoming space your home! (id:50787)
Mccarthy Realty
129 Alway Road
Hamilton (Binbrook), Ontario
BE THE FIRST OCCUPANTS of this beautiful and bright, brand new townhome. Open concept with high ceilings and oversized windows, natural light floods into the main level, bringing warmth to the modern space. The entryway closet assists with organization and convenience, as does the main level powder room. The kitchen shows generous counter space with a breakfast bar, stainless steel appliances and ample cupboard storage. An oversized primary bedroom offers a roomy walk-in closet and a his-and-hers ensuite. The second bedroom has its own walk-in closet, and all three bedrooms have generous windows that make them bright and airy. (id:50787)
Keller Williams Complete Realty
220 Esther Crescent
Thorold (Hurricane/merrittville), Ontario
Motivated Seller! Beautiful newly built detached home in Thorold with immediate access to Hwy 406 and just minutes to Niagara Falls, St. Catharines, Brock University, Niagara College, Niagara Premium Outlets, and the U.S. border. This bright, modern home features 3 spacious bedrooms including a primary suite with walk-in closet and ensuite bath. Upgraded finishes throughout, open-concept layout with plenty of natural light, second-floor laundry, attached garage, and private driveway. All appliances included. Move-in ready and perfect for families, professionals, or investors! (id:50787)
RE/MAX Premier The Op Team
1541 Chretien Street
Milton (Fo Ford), Ontario
Beautiful Spacious 2471 sq ft, Semi Detached House In Ford Community. Featuring Huge Living Room with Separate Office Room on the main level, and convenient upper-level laundry. Home Features 9' Ceilings & Hardwood Throughout The Main Floor & Upgraded Chef's Kitchen With High End Appliances Including Gas Stove, Granite Counter Top, Backsplash & Pot Lights. The Upper Level Has 4 Spacious Bedrooms with Upgraded Laundry Room. The Primary Bedroom Is Complete with W/I Closet, High quality laminate throughout home. Close to Ford Park, Milton Soccer Dome, Sobeys Plaza, Milton District Hospital, top-rated schools, the Mattamy National Cycling Centre, and easy access to highways 401 and 407. Future Wilfrid Laurier Campus will be within a 10-minute drive from this lovely residence. Close To Shopping, Schools, Parks. (id:50787)
Royal Canadian Realty
33 Quarry Drive
Orangeville, Ontario
Welcome to 33 Quarry Drive, This beautiful semi-detached home is uniquely designed to offer great options for home ownership or an investment property. The layout works for several options: single family with adult children or extended family, live upstairs and rent the lower level for additional income; or add this to your investment portfolio . The Upper level features a bright & open living space with a large window, a primary bedroom with ensuite 4- piece washroom that recently renovated, new hardwood flooring upstairs and a newly installed rear door and rear window; a newly installed oversized window in the living room with a city permit, and a common foyer between upper and lower levels, newly installed 42 inch front entry door, lower level has a two bedroom separate unit with its own kitchen, a 4 piece washroom and big-size living room with a double door that leads to the backyard .The lower floor has newly installed vinyl flooring, hot water tank owned, installed in 2022. (id:50787)
Homelife/miracle Realty Ltd
5513 Turney Drive
Mississauga (Streetsville), Ontario
A Beautiful Spacious & Natural Light Basement With A Separate Entrance. It Is Completed With An Elegant Kitchen With Open Concept To Dining Room. A Good Size Living Room, Renovated 3Pc Bath. This House Also Features Concrete All Around Back And Front. Do Not Miss It. (id:50787)
RE/MAX Real Estate Centre Inc.
131 Kendall Drive
Milton (Sc Scott), Ontario
Ideally located in Miltons peaceful Scott neighborhood, 131 Kendall Dr offers a quiet, family-friendly setting surrounded by green space. Just a short walk from historic Main Streets shops and cafés, the home is minutes from Milton GO, Highways 401 and 407, Milton District Hospital, and the Sherwood Community Centre with its rinks, pool, library, and fitness programs. Nature lovers will enjoy easy access to Kelso, Hilton Falls, and Rattlesnake Point for hiking, biking, skiing, and scenic views. Built by award-winning Heathwood Homes, this well-maintained detached home features over 2,000 sq ft of thoughtfully designed living space. The main floor includes hardwood floors, a grand circular oak staircase, and a bright living room with a cathedral ceiling and a cozy gas fireplace. The kitchen offers granite countertops, a breakfast bar, maple cabinetry, and a spacious eat-in area. A versatile enclosed dining room can double as a home office or den. Upstairs, the spacious master suite boasts a coffered ceiling, dual walk-in closets, and a luxurious ensuite with separate tub and shower. The second bedroom features a vaulted ceiling, and all bedrooms are generously sized. The unfinished basement with a large cold room provides excellent potential ideal for a gym, home theatre, or playroom. Recent updates include roof insulation (May 2022), Garage Door (July 2022), Newer Furnace (Feb 2023), and a renovated Second-Floor Bathroom. (id:50787)
Homelife/response Realty Inc.
625 - 251 Manitoba Street
Toronto (Mimico), Ontario
Start your morning with a cup of coffee on a spacious balcony with over 100 sq.ft to take in the views and fresh air before starting your day. This stunning 1-bedroom condo at Empire Phoenix is ideal blend of style, convenience, and modern living. With a smart layout, expansive floor-to-ceiling windows, this unit is flooded with natural light throughout the day. Stunning upgraded kitchen with (moveable) island and full size appliances. Primary bedroom offers blackout blinds, a large closet with built iun drawers and organizers to make your life easy and the spa-inspired, spacious bathroom is perfect for unwinding after a busy day. The Empire Phoenix takes luxury living to the next level, offering a full suite of amenities: concierge service, a steam room and sauna for ultimate relaxation, stylish guest suites, co-working areas, and private dining space. Enjoy the rooftop lounge with fantastic city views, at the gym or yoga studio all at your doorstep in this amazing building. Not to mention the FANTASTIC location. You're just steps from the Lake Front trails and parks, amazing restaurants, shopping, Lakeshore, Gardiner and transit. (id:50787)
RE/MAX Professionals Inc.
4 O'hara Place
Brampton (Fletcher's Creek South), Ontario
Don't miss this rare opportunity to own a beautifully maintained home featuring 4 generous bedrooms upstairs plus a fully legal 3-bedroom basement apartment with a separate entrance. Ideal for multi-generational living or savvy investors looking for strong rental income. This property offers excellent functionality, space, and long-term value. A must-see for homeowners or investors alike! (id:50787)
Intercity Realty Inc.
201 - 80 Palace Pier Court
Toronto (Mimico), Ontario
Live by the Lake, Just Like a Local - Welcome to Nevis Waterfront where lakeside living meets community charm. This rare 2 bed, 2 bath corner suite offers over 1,000 sq ft of bright, easy going space with sun-filled rooms, a gas fireplace, and a generous balcony wrapped in leafy views perfect for BBQs and relaxing afternoons. Located on the 2nd floor with convenient access via elevator or stairs, this home is designed for comfort and connection. Step outside and hit the Martin Goodman Trail for a stroll, cycle, or some quality dog-walking and people-watching. Catch the Humber Bay Farmers Market from May to October, and dont miss the front-row view of the annual Air Show from the rooftop patio. Oodles of local services, & Paul's Coffee right downstairs, you'll love the walkable amenities. With quick access to the QEW, you're just minutes from Sherway Gardens, Pearson Airport, Bloor West shops and bountiful High Park. Plus, you've got a fitness room, guest suites, and visitor parking right in the building. This property offers a more mature living experience in Humber Bay, with a warm, relaxed place to enjoy the best of lakefront living just like a local. (id:50787)
RE/MAX Hallmark Realty Ltd.
703 Briar Crescent
Milton (Dp Dorset Park), Ontario
This is a beautiful detached home located in the family-friendly Dorset Park Neighbourhood. It's situated on a quiet crescent close to parks and schools. The house has three bedrooms and two full bathrooms, providing plenty of space for your family! The main floor features a large living/dining room and office with a cozy fireplace. Updated KITCHEN with lots of storage space and a separate dining space w/backyard access. Bonus garage entry into the home. The upper level has three spacious bedrooms: the primary bedroom has an ensuite with two additional good-sized bedrooms. The basement has a finished bedroom and extra space! The utility room has laundry, and there is under-stair bonus storage space. The mature yard offers you privacy, which is perfect for entertaining family and friends. (id:50787)
Right At Home Realty
8925 Heritage Road
Brampton (Bram West), Ontario
Welcome to this stunning, one-year-old luxury home on a premium lot on Heritage Rd in the desirable Bram West area. Enjoy the rare blend of city living & countryside tranquility with an unobstructed green view. Conveniently located with easy access to Hwy 401/407, this home offers both serenity and accessibility. This home features 5 spacious bedrooms on the upper floor, 4 bedrooms in a newly finished legal basement, and a main-floor office. The custom 8-foot high English door opens to a grand entrance with 10-foot ceilings and 8-foot doors . The home is beautifully illuminated with legal pot lights inside and out, along with high-end light fixtures that highlight the modern design. Rich hardwood floors and large windows enhance the homes open, bright feel. The main floor includes separate living & family rooms with accent walls. The chef-inspired kitchen boasts a massive center island, extended cabinetry, high-end Jenn air built-in appliances, and sleek quartz countertops. Custom French doors open to the expansive backyard, perfect for outdoor living and entertaining. Upstairs, you'll find 5 bedrooms and 3 washrooms, all with high ceilings and ample closet space. The master bedroom is a true retreat, with two walk-in closets and large windows overlooking the serene green view. Two additional bedrooms offer stunning views of the surrounding nature. The brand-new, legally finished basement is a standout feature, offering two separate 2-bedroom units, ideal for extended family or rental income. Each unit includes a custom kitchen with quartz countertops, high-end appliances, & modern finishes. The luxurious bathrooms feature glass showers, accent walls, custom vanities, & premium faucets. With plenty of windows, designer feature walls, and a separate side entry, the basement offers private, functional living spaces This luxury home offers over 5,000 sq. ft. of living space, combining luxury with convenience. Don't miss out on this incredible opportunity! (id:50787)
Century 21 Property Zone Realty Inc.
263 Gatwick Drive
Oakville (Ro River Oaks), Ontario
Experience upscale Oakville living at 263 Gatwick Drive in Oak Park! This stunning, meticulously maintained residence offers 3 generous bedrooms, 2.5 modern bathrooms, and one full washroom in the basement , and an attached 2-car garage. Step inside to fresh hardwood floors and contemporary pot lights illuminating the expansive living room. The beautifully renovated gourmet kitchen (2025) boasts sleek white cabinetry, a practical center island, elegant quartz countertops with a matching backsplash, and brand-new SS appliances (refrigerator & range hood - 2025), plus a newer SS stove (Oct. 2023) and dishwasher (Oct. 2023). Enjoy striking 24x48 porcelain tile flooring (2025). The adjacent spacious dining area is perfect for gatherings. Upstairs, find a bright family room, two well-sized secondary bedrooms with ample light and closet space, and a tranquil primary bedroom on the private third floor, complete with a 5-piece master ensuite and a large walk-in closet. Enjoy the ambiance of an operational fireplace. Highlights include elegant maple staircases, brand-new modern window coverings (2025), convenient central vacuum, updated light fixtures, new front foyer tiles, new front porch railings (2024), a replaced roof (2017), furnace (2020), and A/C (2021). The home features a carpet-free interior.With nearly $60,000 in recent upgrades, including fresh paint, this home is move-in ready. The finished basement with a projector unit creates a perfect home theater and includes a separate 4-piece washroom. Enjoy luxurious living in a family-friendly neighborhood with easy access to excellent schools, Oakville Trafalgar Memorial Hospital, diverse shopping centers, major highways, Sheridan College, GO Transit, and Oakville Transit. Embrace sophisticated Oakville living your new home awaits! (id:50787)
Century 21 Empire Realty Inc
3209 - 510 Curran Place
Mississauga (City Centre), Ontario
Experience elevated living at Unit 3209 in 510 Curran Place where unmatched views, urban convenience, and smart investment potential converge in the heart of Mississauga's vibrant City Centre. This sun-drenched 2-bedroom, 2-bathroom suite soars high above the city on the 32nd floor, offering panoramic, unobstructed views from every principal room and your private balcony. Designed with both style and function in mind, this suite features full-size stainless steel appliances, a modern kitchen with granite countertops, and sleek cabinetry the perfect blend of elegance and practicality. The open-concept living space is complemented by soaring ceilings and floor-to-ceiling windows that let the light pour in. Located just steps from Square One Shopping Centre, Celebration Square, Sheridan College, Living Arts Centre, public transit, GO, and endless dining and entertainment options you're truly at the center of it all. This is a dream unit for young professionals, growing families, or savvy investors looking to secure a foothold in one of the GTAs most dynamic communities. Enjoy premium building amenities including a 24-hour concierge, state-of-the-art fitness center, indoor pool, sauna, party room, guest suites, and more. Includes 1 underground parking space and 1 locker. Live where lifestyle meets location and don't miss the chance to own one of the best views in the city. (id:50787)
Royal LePage Your Community Realty
725 - 2480 Prince Michael Drive
Oakville (Jc Joshua Creek), Ontario
Welcome to exceptional living at The Emporium Condo in Joshua Creek - an unparalleled opportunity to call one of Oakville's most desirable communities home. This elegant mid-rise condominium blends luxury, convenience, and lifestyle. Directly across from the "Shoppes on Dundas" you'll enjoy effortless access to Starbucks, Shoppers Drug Mart, banks, restaurants, and daily essentials. Situated on the sub-penthouse level, this beautifully appointed suite features 10' ceilings with newly added Lutron Smart Switches and LED-lit crown molding for a contemporary touch. The bright and inviting living room features hardwood flooring, floor-to-ceiling windows, and walk-out to a private balcony with composite deck tiles and panoramic views of the Mississauga and Toronto skylines. A professionally renovated den with a French door can easily function as a second bedroom. The modern kitchen is a chef's dream, equipped with S/S appliances (including new induction stove), quartz countertops, stylish glass tile backsplash, and a breakfast bar that opens to the main living space - perfect for both everyday living and entertaining. Completing this well-designed suite are a spacious primary bedroom with new hardwood flooring and custom in-closet shelving, a four-piece bathroom with additional built-ins for smart storage, and in-suite laundry. This unit also includes one underground parking space and a secure storage locker. Residents of The Emporium enjoy access to a full range of hotel-inspired amenities, including a 24-hour concierge, indoor pool, sauna, fully equipped fitness centre, party and media rooms, guest suites, and ample visitor parking. Step outside and explore the vibrant Joshua Creek community - take a stroll through nearby parks and trails, visit Iroquois Ridge Community Centre, or enjoy a night out at the 5 Drive-In. With easy access to major highways, public transit, and the GO Train, commuting is effortless. Don't miss your chance to experience elevated condo livin (id:50787)
Royal LePage Real Estate Services Ltd.
50 - 75 Elder Avenue
Toronto (Long Branch), Ontario
Welcome to this modern and immaculate luxury 3-bedroom, 2-bathroom townhome built by Dunpar in 2020. Offering 1,552 sq ft of contemporary living in the highly desirable Long Branch community. With its upscale design, spacious layout, and unbeatable location, this home is ideal for professionals, couples, and families alike. Enjoy a bright open-concept main floor with 9.6 ft smooth ceilings, quartz countertops, an under mount kitchen sink, and a sleek breakfast bar perfect for entertaining or day-to-day living.The private third-level primary retreat features a luxurious 5-piece ensuite with a frameless glass shower and a standalone deep soaker tub your own spa-like oasis. Head up to the expansive 305 sq ft rooftop terrace, complete with a pergola, gas BBQ hookup, and pressure-treated flooring, offering stunning city and water views ideal for relaxing or hosting friends. Other highlights include, rare 2-car garage parking with a car lift. Spacious bedrooms with abundant natural light, high-end modern finishes throughout, steps to the waterfront, parks, transit, schools, daycare, shops & dining. Discover refined urban living just minutes from everything you need this move-in ready townhome is a rare gem! (id:50787)
RE/MAX Ultimate Realty Inc.
5 Pine Street
Hamilton, Ontario
Situated in the heart of Kirkendall, one of Hamilton’s most sought-after neighbourhoods, 5 Pine Street is a beautifully preserved century home that effortlessly blends timeless character with thoughtful, modern updates. Offering four bedrooms and two full bathrooms, this home is ideal for families or professionals looking for both charm and community in a vibrant, walkable location. Original hardwood floors, soaring ceilings, casement windows, and other period details speak to the home’s rich history, while modern upgrades ensure comfort and functionality throughout. The main floor features a bright and inviting open-concept living and dining area—perfect for everyday living and entertaining alike. A stylishly updated kitchen, complete with a butler’s pantry, flows seamlessly into a cozy rear family room with walkout access to a private, fenced backyard lined with mature trees. A rare find in this area, the property also offers two additional parking spots off the laneway, in addition to front parking. Upstairs, you’ll find four spacious bedrooms and a renovated full bathroom, with a second full bath conveniently located on the main floor. Just steps from Locke Street’s cafes, shops, and restaurants, and close to HAAA Park and tennis courts, top-rated schools, the Bruce Trail, and transit access—including the 403 and GO—this home offers the perfect blend of character, comfort, and convenience. 5 Pine Street is a rare opportunity to own a piece of Hamilton’s architectural heritage in a neighbourhood that continues to be one of the city’s most cherished. (id:50787)
Coldwell Banker Community Professionals
7148 Lowville Heights
Mississauga (Lisgar), Ontario
Stunning meticulously maintained 4 Bedrooms House with in-Law suite in one of the finest Mississauga areas. Pride of ownership. Harwood Floors through-out. Freshly painted. 9 Foot ceiling on main floor. Beautiful Modern White kitchen with granite countertops, Designers Backsplash, Centre island, stainless-steel built-in appliances and Ceramic new floor. Generous size of pantry. Combine with breakfast area and walk-out to huge private deck, stone patio and fenced yard. Family room with fireplace. Main floor laundry and entrance to double car garage. Second floor offering 4 large bedrooms and 3 bathrooms. Very bright master bedroom has 6 new windows, huge 5 pc ensuite bathroom w/3 window and walk-in closet. Finish In-law suite offering large recreation room, bedroom, modern kitchen and bathroom. Beautifully landscaped property w/deck, patio and manicured garden. Location talks: Easy Access to HWYs 401/407/403; 10 minutes walk to Lisgar Go Station; Close to premium outlets, grocery stores, schools etc. (id:50787)
Royal LePage Terrequity Realty
3365 Armand Avenue
Severn (Washago), Ontario
GREAT LARGE RESIDENTIAL BUILDING LOT JUST STEPS TO PUBLIC BEACH AND CLOSE TO GOLF AND SCHOOLS. THIS 60X220 LOT HAS WATER, SEWER, HEAT AND HYDRO TO THE LOT INE. JUST SECONDS OFF HWY 11 CONVENIENT FOR THE COMMUTER OR COTTAGER COMING NORTH. COME BUILD YOUR DESIGN. LOT IS PARTIALLY CLEARED AND FENCED ALONG BACK AND WILL ALSO HAVE A 6FT FENCE ALONG THE WEST SIDE OF THE PROPERTY AS PER SITE AGREEMENT WITH THE SHOP BEHIND IT. (id:50787)
Century 21 B.j. Roth Realty Ltd.
16 Snowden Avenue
Barrie (Innis-Shore), Ontario
Welcome to this stunning 3+1 bedroom 4 washroom home in beautiful south barrie. it features smooth ceilings with square pot lights, Newly installed flooring throughout, B/I white S/S appliances, gas fireplace and a new oak staircase. windows (2023), Roof (2022), siding, facia & gutters (2022). finished basement has a stunning wet bar, bedroom and washroom perfect for teens or a in-law suite. total 6 car parking, double car garage, fully insulated, with access to laundry room. close to shopping, transit, schools, minutes to lake access and Friday harbour (id:50787)
RE/MAX Metropolis Realty
17 County Road 6 Road S
Tiny (Perkinsfield), Ontario
Calling all first time buyers, down sizers, or investors! We have a fully updated, turn-key detached property at an entry level price! Welcome to 17 County Rd 6 where stylish updates meet mechanical improvements. This entire home has recently undergone a transformation which saw it renovated from the studs out with all new electrical, plumbing, heating & cooling, and insulation. Inside you will find a modern rustic aesthetic with barn board accents and 9 foot ceilings. The open concept space has luxury vinyl flooring throughout and flows perfectly from living (with entertainment accent wall and gas fireplace) to dining, and into the kitchen where you will find plenty of cabinetry and granite counters. At the top of the beautiful wood/metal staircase are two well sized bedrooms and a fully updated 3 piece bath. The exterior has been fully updated as well with newer windows, doors, siding, soffit/fascia/eaves, and roof! All of this sits on a super deep nearly 40 x 208 foot lot with no rear neighbours! Walk 1 minute to Perkinsfield park where you will find baseball diamonds, ice rinks, tennis/pickle ball courts, playgrounds for the kids and plenty of green space or drive 4 minutes to Balm Beach and the stunning shores of Georgian Bay. (id:50787)
RE/MAX Hallmark Chay Realty
RE/MAX Hallmark Chay Realty Brokerage
45 Clover Crescent
Wasaga Beach, Ontario
Lovely end unit bungalow in Wasaga Meadows community. Enjoy your coffee on your covered front porch! This open concept home is 1263 sq.ft, with two good sized bedrooms and two baths~ The kitchen has a ton of cupboards and stainless appliances, including a micro/exhaust. A large island offers extra storage and a great spot to hang out and read the paper or enjoy a meal! The living room offers a big patio door walkout to a large concrete patio backing onto trees for extra privacy! There's a natural gas hookup for your BBQ too! The warm & spacious carpeted primary bedroom boasts a generous walk-in closet and a 3 pc ensuite bath. The 2nd bedroom is at the front with a big window offering lots of natural light, carpeted floors keep your cozy for those winter nights! There's a main floor laundry with storage and a full 4 pc main bath. The garage access is off the front hall, with a garage door opener and remote and lots of upper storage space! The 55+ Parkbridge community provides a beautifully planned neighbourhood with a welcoming environment with lots of amenities and activities for residents. Tons of recreation close by with new Community Centre with arena, two schools and recreation offerings! Close to the beath, shopping, entertainment and the river! (id:50787)
Ipro Realty Ltd.
55 Burns Circle
Barrie (Letitia Heights), Ontario
LOCATION, LOCATION, LOCATION a semi-detached on one of the largest lots on the street with full privacy and miles of walking trails at your disposal. With plenty of parking out front we welcome you to 55 Burns Circle. Many updates have been done from replaced doors and handles, updated kitchen cabinets and hardware, new kitchen counter, sink and faucet, beautiful appliances, updated flooring on the main floor. Nice bright space with loads of natural light. Sliding door to bring you onto a resealed deck as you enjoy a yard that is over 167 feet deep, but truly keeps going and going as it backs onto a ravine. Amazing privacy. Upstairs there are 3 nicely sized bedrooms with a fully remodelled 4pc bath. The basement features new basement flooring. An oversized window which provides great natural light. Studio/office could be set up as a second full bath as plumbing is available on the opposite wall where the laundry is. Other updates include: Back Sidewalk way flagstone/ pebble /Front door- added window /Basement window updated / Fire alarms updated / New garage door spring/pads / Outdoor light fixtures /Added outdoor outlet. No rental items in this property. Furnace /AC/ HWT all replaced in 2022. This is great starter or downsize home or a wonderful investment property. (id:50787)
RE/MAX West Realty Inc.



