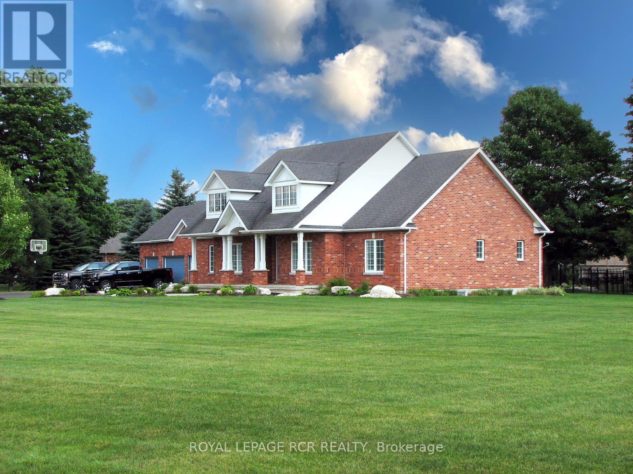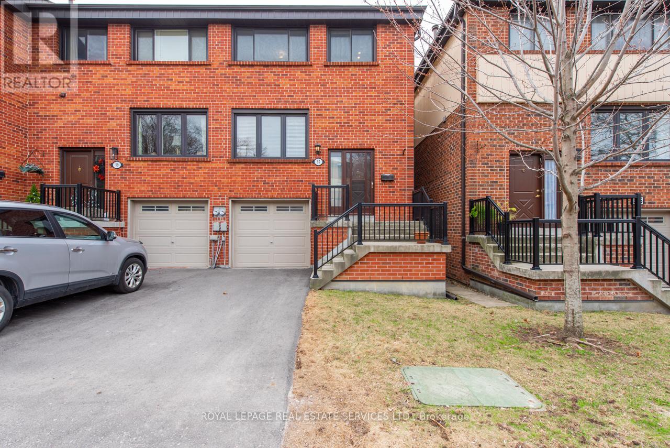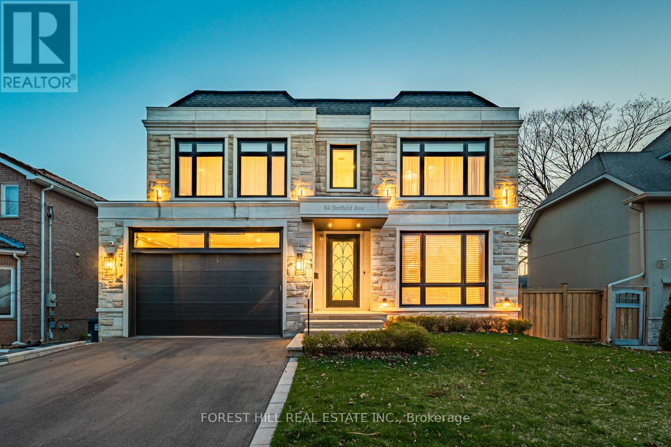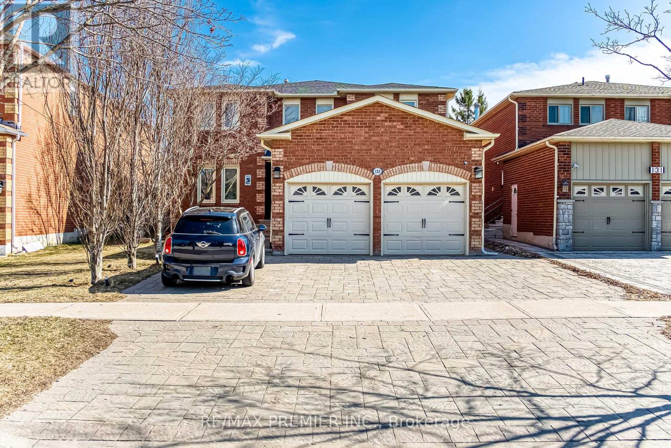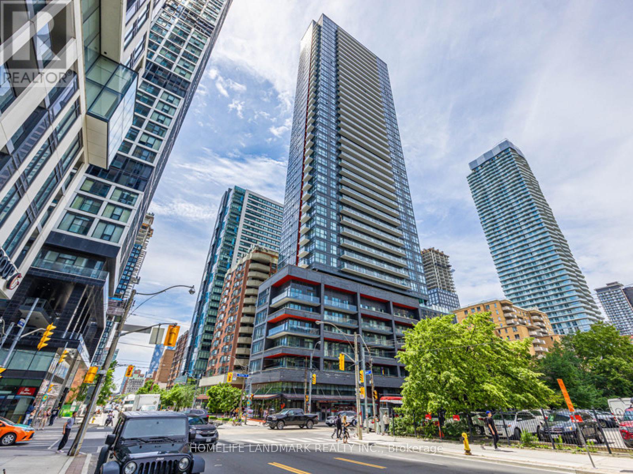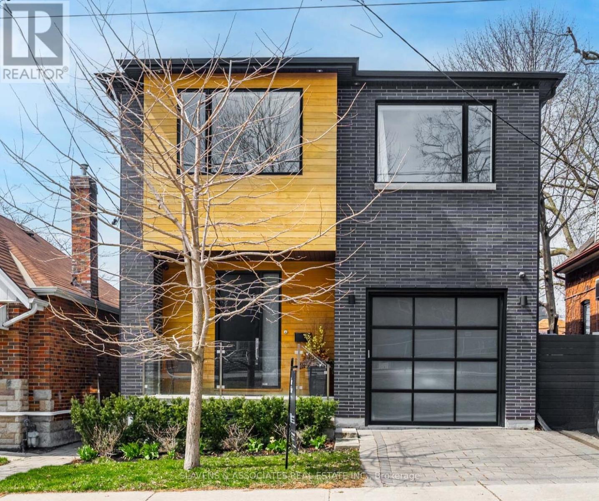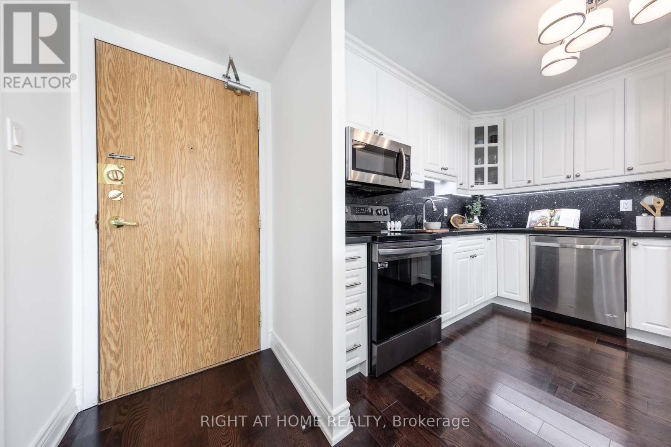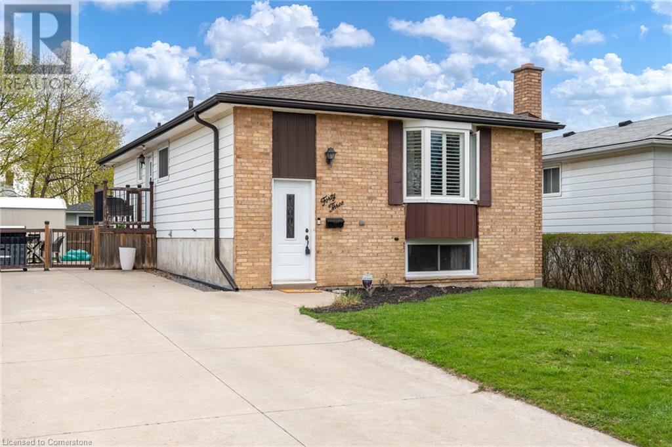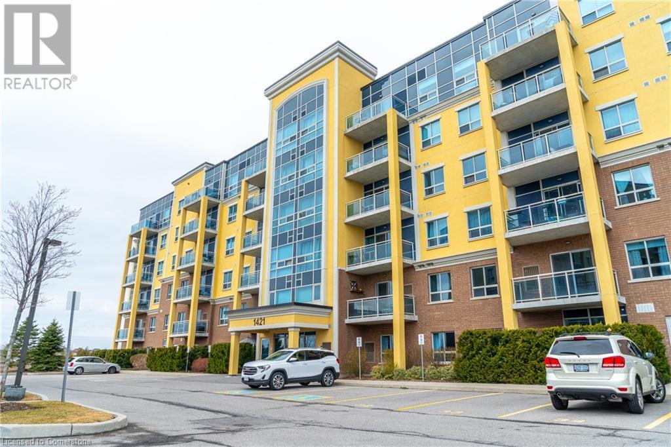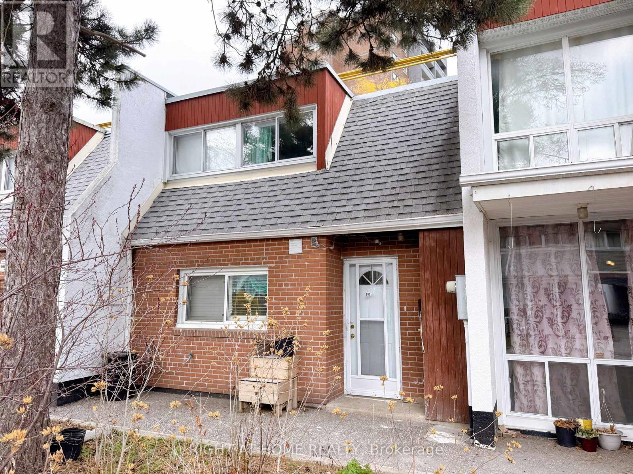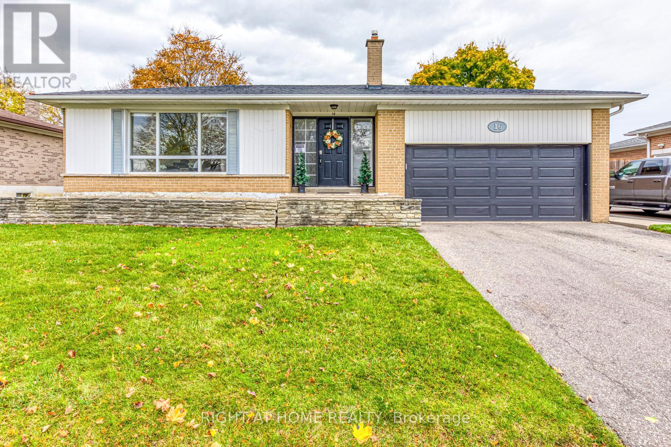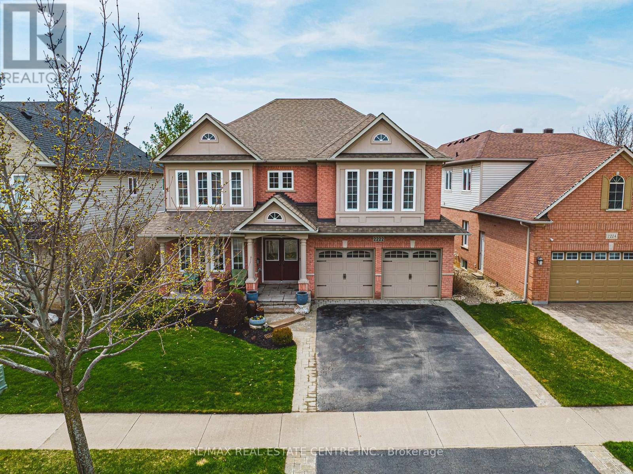511 - 965 Inverhouse Drive
Mississauga (Clarkson), Ontario
Adult Oriented & Quiet Ambience "Inverhouse Manor" condominium building In Clarkson Village. Immaculate suite updated kitchen with granite counter, 2 renovated bathrooms with large glass showers, The East side is the choice exposure, panoramic view of Clarkson Village, Toronto. Spacious 1,350 Sq. Ft Suite Plus 18 X 8 Ft Private Balcony. 2 bedrooms plus den, 2 baths, 2 parking. Sunny East Exposure. Well Maintained Building, Ideal For Empty Nesters. Tandem parking for 2 cars, indoor parking with skylights. The garage roof membrane has been restored & repaired in recent years, The rear garden was newly landscaped, lovely view from the balcony. The East side is the choice exposure, panoramic view of Clarkson Village, Toronto Skyline & the lake. Very walkable neighbourhood : Lakeshore Shops & Restaurants. Short cut to Clarkson Crossing Plaza via foot bridge over Sheridan Creek to Metro, Canadian Tire, Shoppers Drug Mart & more. Near Go Train Station, Easy Commute To Downtown To. For the active lifestyle, near Ontario Racquet Club, walking trails in Rattray Marsh & Lakeside parks. Note : No Pets Permitted & Smoking. (id:50787)
Royal LePage Real Estate Services Ltd.
Upper Unit - 128 Glendale Avenue
Toronto (Roncesvalles), Ontario
Welcome to 128 Glendale Ave upper unit... tree top living at its finest. This newly created apartment features a brand new kitchen, 2 modern and stylish bathrooms, loads of natural light, great in suite storage options, hardwood floors throughout, en suite laundry and a private entrance all in a character filled Edwardian home with great warmth and charm on a lovely tree lined street in the vibrant and desirable Roncesvalles/High Park community. Fabulous third floor primary bedroom suite with spacious sleeping area and den/sitting/dressing room with wall to wall closet with organizers and en suite laundry. Ideally located for anyone working at St Joseph's hospital only a few minutes walk down the street and Steps to Roncesvalles Ave with its variety of shops, amenities, restaurants and transit options including UP Express, GO stations & Dundas W subway station at Bloor and Dundas. For the lovers of the great outdoors the lake and the Martin Goodman Trail are a short walk/bike ride away as is High Park and its many walking/hiking and biking options. Easy access to Gardiner Expressway for downtown commutes or out of town drives. Be the 1st to call this place home. Owners occupy the lower level and all utilities to be shared 50/50 with lower unit. All prospective tenants to provide fully completed rental application and all tenants to provide their own contents and min $2,000,000.00 in liability insurance (id:50787)
Sutton Group-Associates Realty Inc.
134 - 5910 Greensboro Drive
Mississauga (Central Erin Mills), Ontario
Stunning Daniels "Big Sky" Model 3-Bedroom Townhome in Prime Mississauga Location! Welcome to this beautifully maintained home in a sought-after, family-friendly complex with low maintenance fees! Featuring a smart, functional layout with a finished basement complete with a large rec room and bathroom. This home offers space and versatility for any lifestyle. Enjoy a bright, open-concept living/dining area, carpet-free bedrooms that feel both spacious and inviting. Recent upgrades include a new front door, modern flooring, and fresh paint throughout. Just move in and enjoy! Located in one of Mississaugas top school districts, including John Fraser Secondary School, and just minutes to parks, transit, shopping, and more. Perfect for growing families, young professionals, or savvy investors looking for a great opportunity in an unbeatable location! (id:50787)
Royal LePage Real Estate Services Ltd.
2025 Dufferin Street
Toronto (Caledonia-Fairbank), Ontario
Rare Mixed-Use Investment Opportunity Turnkey Income Generator!Step into a prime investment with this exceptional two-storey mixed-use building, perfectly situated and built for long-term income stability. This well maintained property features a well-established coin laundromat on the main floor, operating for over two decades and known in the community for its reliability and steady foot traffic. Upstairs, enjoy additional income from a bright and spacious 2-bedroom residential unit, currently leased to AAA tenants at $2,249/month. This modern apartment offers comfort, charm, and consistent rental cash flow.With a strong tenant profile, established business income, and an impressive cap rate, this property checks all the boxes for seasoned investors and those entering the commercial/residential market. Don't miss this rare opportunity to own a stable, dual-income property with proven performance. Whether you're an investor seeking cash flow or a business owner looking for live/work potential, this asset delivers. Owner is retiring and seeking the next owner for this gem of an investment! (id:50787)
Right At Home Realty
F26 - 4300 Steeles Avenue E
Markham (Milliken Mills East), Ontario
Own a fully leased food court unit in Pacific Mall, North Americas largest indoor Asian shopping centre. This investment features 6 food stalls, a 64-seat dining area, and generates strong rental income with a cap rate of over 6%. Prime second-floor location beside elevators and escalators ensures maximum foot traffic. The mall offers surface and underground parking and consistently high visitor volume. Strategically positioned on the Markham-Scarborough border, Pacific Mall attracts loyal local shoppers and steady tourist traffic. A rare opportunity to invest in a thriving cultural landmark. (id:50787)
Century 21 Atria Realty Inc.
F28 - 4300 Steeles Avenue E
Markham (Milliken Mills East), Ontario
Own a fully leased food court unit in Pacific Mall, North Americas largest indoor Asian shopping centre. This investment features 6 food stalls, a 64-seat dining area, and generates strong rental income with a cap rate of over 6%. Prime second-floor location beside elevators and escalators ensures maximum foot traffic. The mall offers surface and underground parking and consistently high visitor volume. Strategically positioned on the Markham-Scarborough border, Pacific Mall attracts loyal local shoppers and steady tourist traffic. A rare opportunity to invest in a thriving cultural landmark. (id:50787)
Century 21 Atria Realty Inc.
5 Heathview Avenue
Toronto (Bayview Village), Ontario
Welcome to 5 Heathview Ave, a stunning home that seamlessly blends timeless elegance with modern sophistication in the highly sought-after Bayview Village neighbourhood. Thoughtfully designed with premium finishes, spacious interiors, and a versatile floor plan, this exceptional residence is perfect for families and entertainers alike.Step inside to a beautifully appointed formal living and dining area, ideal for hosting gatherings, featuring an elegant fireplace, gleaming hardwood floors, and oversized windows that flood the space with natural light. The heart of the home is the spectacular open-concept kitchen and family room, ideal for culinary enthusiasts. This gourmet eat-in kitchen boasts top-of-the-line appliances, an island, breakfast area and ample custom cabinetry. The sunken family room offers an ideal lounging space, with custom built-ins, a cozy fireplace, and double sliding glass doors that open to a private backyard oasis - perfect for seamless indoor-outdoor living.The versatile main floor features an optional primary with ensuite bath for those who would like to reside on the main floor, or serves as a perfect guest/child's room for those who prefer the second level. An office/4th bedroom, a stylish powder room, and a convenient laundry/mud room with direct access to the 2-car garage complete this fabulous first level. Upstairs, retreat to the luxurious second primary suite, complete with a walk-in closet and a spa-inspired 5-piece ensuite, plus another bedroom and a beautifully appointed 4-piece bathroom.The fully finished basement expands your living space with an impressive renovated recreation room, a home gym, a sleek 3-piece bathroom, and abundant storage.Situated in a prime location close to top-rated schools, parks, shopping, and transit, this exceptional home offers a rare opportunity to experience luxury living in the heart of Bayview Village. Dont miss your chance to call this exquisite property home! (id:50787)
Slavens & Associates Real Estate Inc.
44 Rayburn Meadows
East Garafraxa, Ontario
Pride of ownership, meticulously maintained, loads of updates & an entertainers dream are just some words to describe this fantastic bungalow in peaceful Rayburn Meadows. Outside, situated on 1.2 acres, you'll find a lawn like a golf course, manicured perennial gardens, stone walkway, covered front porch, tree lined driveway with parking for 10+ vehicles plus insulated 3 car garage & huge side yard for outdoor activities. It gets even better in the back yard oasis, with a gorgeous 18X36 inground saltwater pool (steps in shallow & deep end), lg back deck for outdoor dining, stone patio areas for relaxing, more gardens, pool house & towering mature trees. Upon entering the large foyer w/slate flooring, you'll notice the bright & airy main floor boasting 9 ceilings, newer honed oak hardwood flooring throughout, new oak/wrought iron railing, & updated lighting. The flow of the upper level is amazing! A formal dining rm leads to a main floor office/den. For entertaining friends & family-the open concept living room overlooking backyard features fireplace w/stone surround combined w/newer custom Barzotti kitchen that walks out to deck with huge center island with plenty of seating, granite counters, floor to ceiling cabinets w/lighted accents, pot drawers, backsplash, undermount lighting, stainless steel appliances, & more cupboard space you could ask for. 3 spacious bdrms, all with double closets, 4 pc main bath & primary 4-piece ensuite both with new vanities/granite counters. Large mudrm/laundry rm w/shelving, b/i cabinets access to the 3-car garage. The fully finished lower level has another large bedroom, exercise room (or guest bedroom), 4 pc bath, pot lights, AG windows for loads of natural light, & for even more entertaining space or a teenager retreat, a massive games rm & cozy theatre rm w/sound system & yet another gas fireplace w/stone surround. 44 Rayburn is a perfect home for any large family with plenty of updated usable space for everyone - inside and out! (id:50787)
Royal LePage Rcr Realty
35 - 590 North Service Road
Hamilton (Stoney Creek), Ontario
This modern 2-bedroom, 2-bathroom stacked townhouse offers a unique two-level layout that's perfect for roommates, professionals, or anyone needing a bit of separation and space. The main level features an open-concept design with the kitchen, living, and dining areas flowing together, along with a spacious primary bedroom and a 4-piece bathroom. Downstairs, you'll find a second bedroom, another 4-piece bathroom, and a large bonus room that works beautifully as a second living area, family room, or even a home office. With its thoughtful design, each level feels like its own private suite ideal for two people sharing the home. Enjoy the convenience of a built-in garage plus a second surface parking spot. Only five years old, this home is located in a vibrant, newer lakeside community just steps to the water and walking paths. You're also just minutes from the highway, making this a fantastic location for commuters. If you're looking for something fresh, stylish, and functional, this ones worth a look. (id:50787)
Exp Realty
1 Jarvis Street Unit# 908
Hamilton, Ontario
Knock on this door at 1 Jarvis Street #908, in core of Hamilton downtown. Brand new never lived in this ultra modern building featuring 1+1(den/bedroom) and 2 bathrooms. Many upgrades including rich quartz tops, stove top, hidden dishwasher, washer, dryer and vinyl flooring throughout (no carpets). Building amenities include fitness centre, lounge, 24 hour concierge, yoga room and much more. Wonderful views from balcony of escarpment and downtown core. (id:50787)
RE/MAX Escarpment Realty Inc
4195 Spruce Avenue
Burlington (Shoreacres), Ontario
Step into this beautifully renovated two-storey home, where charm and warmth welcome you from the moment you arrive. With over 3,100 sq. ft. of finished living space, this 4-bedroom, 4-bathroom residence seamlessly blends timeless character with high-end modern finishes. The main level boasts heated tile flooring, a spacious dining area with a nostalgic wood-burning fireplace, and a chef-inspired kitchen featuring premium appliances including a GE Monogram range and Dacor refrigerator perfect for hosting family and friends. Upstairs, the expansive primary suite offers a cozy gas fireplace, custom wardrobes, and a spa-like ensuite with a steam shower and soaker tub. One of the additional three bedrooms also enjoys its own private ensuite ideal for guests or teens. The fully finished basement provides a generous rec room, laundry area, and abundant storage. Step outside to your own private retreat featuring a saltwater heated pool, a custom Italian cobblestone patio, mature grapevines, and a spacious gazebo an ideal space for relaxing or entertaining. With a freshly painted exterior, numerous system updates, and a double-wide driveway, this stunning home is nestled in Burlington's sought-after Shoreacres community, just a short stroll to parks, top-rated schools, and only five minutes to Paletta Lakefront Park. (id:50787)
RE/MAX Escarpment Realty Inc.
43 - 57 Maple Branch Path
Toronto (Kingsview Village-The Westway), Ontario
Fantastic Opportunity to own a large townhome in quiet family friendly complex. The main level features a spacious living room, a dining room with a Juliette balcony, a convenient 2-piece powder room, and a kitchen with an eat-in area. Upstairs, you'll find a primary bedroom with a 3-piece ensuite bathroom, along with two additional bedrooms and a 4-piece main bathroom. The lower level includes a utility room with laundry facilities including a laundry sink, access to the garage, and a large recreation room with a gas fireplace and walk-out to the backyard. Ideally situated, this home is close to parks, good schools, golf courses, a brand new Costco, as well as other shops including Canadian Tire, and offers easy access to TTC, major highways such as HWY 401, and Toronto Pearson International Airport. The maintenance fees cover the roof, windows, driveway snow removal, and Bell unlimited 1.5G Fibe Internet & Bell Fibe TV, which has a retail value of approximately $288 per month. Great Potential to Make Your Own! (id:50787)
Royal LePage Real Estate Services Ltd.
2 - 3061 The Credit Woodlands
Mississauga (Erindale), Ontario
Spacious 2 bedroom basement apartment available in very desirable Mississauga neighbourhood,located on The Credit Woodlands. Spacious Living Room with windows and bright lighting.Walking distance to transit and trails. Parking for 1 car included. (id:50787)
Royal LePage Signature Realty
3174 Mcdowell Drive
Mississauga (Churchill Meadows), Ontario
Gorgeous 4 Bedrooms Home Good For A Big Family., Recently Renovated Top To Bottom, Hardwood Floors All Through The Ground And The 2nd Floor, Silhouette Window Coverings On Main Floor, California Shutters On 2nd Floor. Pot Lights, Crown Molding All Through The Ground Floor, Convenient 2nd Floor Laundry Room. Huge Backyard Deck For Summer Family Gatherings. Main Floor Office (id:50787)
Royal LePage Real Estate Services Ltd.
12 Bear Run Road
Brampton (Credit Valley), Ontario
Welcome to 12 Bear Run Rd & experience luxurious living in this 5+3 bedrooms and 6 bathrooms Home nestled in credit Valley neighborhood. Tucked away on a family-friendly private court, this Home offers approximately 3300 sq. ft of above ground and legal finished basement as a 2nd dwelling apartment with 3 Bedrooms and 2 full bathrooms with separate entrance. It has 9-ft ceilings on the main floor and Modern Kitchen with island and stainless steel appliances. The main floor home office provides ideal space for productivity. Luxurious Master ensuite and loft space which can be converted into small office or various purposes, Ensuite with dual vanities, a relaxing soaker tub, and a separate stand-up shower. The remaining 3 bedrooms are generous size, two paired with jack and jill baths and one has separate bath, plenty of closet space. Step outside Kitchen to meticulously landscaped Backyard, perfect for hosting gatherings with family and friends. This home offering everything you need for a life of comfort and luxury. (id:50787)
Intercity Realty Inc.
Th16 - 50 Bartlett Avenue
Toronto (Dovercourt-Wallace Emerson-Junction), Ontario
Discover the allure of this architecturally significant loft townhouse, the one of the largest and most exclusive of the 16 residences in the historic 'Lanehouse' development. With over $250,000 in upgrades, this home, previously curated by an interior designer, exudes elegance, sophistication, and style, with enhancements in every corner. Nestled in the vibrant Bloordale Village, this corner unit spans nearly 2,000 square feet and offers a unique blend of industrial charm and modern luxury. The expansive main floor impresses with soaring 18-foot ceilings in the living room and a striking double wall of windows on the south and east-facing walls, flooding the home with natural light. The gourmet kitchen features a spacious center island and premium appliances, making it a chefs dream. The primary suite occupies the entire second floor, offering a private retreat complete with a spa-like ensuite, skylights, and a dressing area with bespoke closets to make getting ready a breeze. A third floor second bedroom and study with an ensuite bathroom, lead to a private rooftop terrace; a serene oasis perfect for entertaining. This home includes two lucrative side-by-side parking spots in a state-of-the-art parking stacker system, affording an added layer of protection. All this, combined with the convenience of being within walking distance to some of Toronto's most beautiful parks and green spaces, offers the perfect blend of vibrant city living and serene outdoor escapes. (id:50787)
Forest Hill Real Estate Inc.
84 Botfield Avenue
Toronto (Islington-City Centre West), Ontario
Welcome to an extraordinary residence that blends timeless elegance with modern functionality, situated on an expansive 60-foot wide lot. With nearly 5,800 square feet of total living space, this custom-built 2020 home showcases premium craftsmanship, innovative design, and a meticulous attention to detail throughout.Step inside to find stunning herringbone flooring and sun-filled interiors that flow effortlessly across every level. The heart of the home is the show-stopping Cameo kitchen, outfitted with top-of-the-line Sub-Zero and Wolf appliances. An impressive walk-through servery and spacious pantry make entertaining and everyday living both seamless and sophisticated.Every detail in this home has been thoughtfully curated from built-in ceiling speakers throughout, to elegant finishes that elevate each room. The upper level features four generous bedrooms, including a luxurious primary suite retreat with a spa-inspired ensuite, deep soaker tub, oversized shower, and an expansive dressing room. A second-floor laundry adds everyday convenience.The fully finished lower level offers heated floors, a versatile gym, a nannys suite, ample storage, and a space designed for both comfort and flexibility. Additional highlights include a large two-car garage with an EV charger, and a 6-camera home security recording system for added peace of mind.This is a rare opportunity to own a residence that perfectly balances beauty, comfort, and cutting-edge design luxury living at its finest. (id:50787)
Forest Hill Real Estate Inc.
2705 - 3900 Confederation Parkway E
Mississauga (City Centre), Ontario
Welcome to luxury living at its finest units at M City!! This unit offers a spacious layout with 2bedrooms, 2 bathrooms, and a den, complemented by a big balcony ,perfect for enjoying the stunning views.Situatedin the heart of Square One area in Mississauga, State Of The Art Building With Endless Amenities Including 24 Hr Concierge, Private Dining Room With Kitchen, Event Space, Game Room With Kids Play Zone, Rooftop Terrace And Much More.this prime location offers unparalleled convenience. Just steps away from Square Oneshopping Centre, Sheridan College, and close proximity to UTM, residents will enjoy easy access to a plenty of amenities, entertainmentoptions, and educational institutions. With one parking spaces and one locker included, convenience is at your fingertips. this condo provides the perfect balance of urban living and Don't miss out on the opportunity to experience the epitome of upscale living in one of Mississauga's most sought-after location. (id:50787)
Master's Trust Realty Inc.
419 - 3660 Hurontario Street
Mississauga (City Centre), Ontario
This single office space is graced with expansive windows, offering an unobstructed and captivating street view. Situated within a meticulously maintained, professionally owned, and managed 10-storey office building, this location finds itself strategically positioned in the heart of the bustling Mississauga City Centre area. The proximity to the renowned Square One Shopping Centre, as well as convenient access to Highways 403 and QEW, ensures both business efficiency and accessibility. Additionally, being near the city center gives a substantial SEO boost when users search for terms like "x in Mississauga" on Google. For your convenience, both underground and street-level parking options are at your disposal. Experience the perfect blend of functionality, convenience, and a vibrant city atmosphere in this exceptional office space. **EXTRAS** Bell Gigabit Fibe Internet Available for Only $25/Month (id:50787)
Advisors Realty
8570 Hwy 12
Oro-Medonte, Ontario
A Property With Endless Possibilities! Create Your Own Rural Oasis! This Raised Bungalow Is Situated On A Very Large Lot With Plenty Of Outdoor Space To Entertain Family & Friends. Metal Roof, 200 Amp Breaker Panel, Owned Water Heater. All Necessary Amenities Are Very Close. Located Just Outside Of Orillia, Close To Bass Lake. Property Being Sold " AS IS, WHERE IS " (id:50787)
RE/MAX Realty Services Inc.
26692 Kennedy Road
Georgina (Historic Lakeshore Communities), Ontario
Build Your Dream Estate Moments From Lake Simcoe! An Exceptional Opportunity To Design And Build Your Custom Country Home On This Spectacular 25-Acre Private Parcel, Perfectly Located Just 1 Km From Willow Beach And 5 Km To Jackson's Point And The Briars Resort!The Property Offers 1.35 Acres Of Cleared, Ready-To-Build Land, Complete With A Gravel Driveway And 117-Meter Private Entrance Road From Kennedy Road. Fully Rezoned And Development-Ready, The Seller Has Completed All Key Investigations, Reports, And Site Preparations To Provide The Buyer With A Clear Path To Building Permit Approval Through The Town Of Georgina.Plans Permit The Construction Of A 5,300+ Sq Ft Custom Home With A Legally-Zoned Accessory Unit. The Site Already Features:Installed Driveway And Roadway Culvert sweeping Tile Beds For Optimal Drainage underground Conduit For Hydro Service 100 Amp Temporary Hydro Service (Upgradeable To 220 Amp)Staked Septic Bed Location With Approved Grading Plans just 15 Minutes North Of Highway 404 (Ravenshoe Road Exit), You'll Enjoy The Perfect Blend Of Privacy, Natural Beauty, And Accessibility. Minutes To The Shores Of Lake Simcoe, Renowned Marinas, Golf Courses, Fine Dining, And Charming Towns Of Keswick, Jackson's Point, And Sutton.This Is A Rare Chance To Create Your Bespoke Country Retreat Where Luxury Meets Nature! See Attachments For Full Zoning Details, Reports, And Site Schematics. (id:50787)
Exp Realty
Bsmt - 133 Bernard Avenue
Richmond Hill (Devonsleigh), Ontario
Welcome to this stunning, fully furnished, and recently renovated basement apartment, a perfect blend of modern comfort and style. Step inside to discover two spacious bedrooms featuring rich hardwood floors, sleek mirror closets, and large windows that fill the space with natural light. The gourmet kitchen is designed to impress, showcasing elegant porcelain floors, stainless steel appliances, luxurious quartz countertops, and ample cabinet space for all your culinary needs. The open-concept living area offers the perfect spot to relax or entertain, complete with matching porcelain floors, recessed pot lights, and a wall-mounted flat-screen TV. This thoughtfully designed unit also includes a private washer and dryer for your convenience. Ideally located close to shops, Highway 404, and top-rated schools, this apartment offers a seamless blend of tranquility and urban accessibility. Don't miss your chance to live in this beautiful space - book your viewing today and make it your new home! (id:50787)
RE/MAX Premier Inc.
608 - 55 South Town Centre Boulevard
Markham (Unionville), Ontario
Step Into Your Exquisite Open-Concept Living Space In EKO NOA Condo by Liberty Development Corp, With An Abundance of Natural Light, Modern Kitchen With Granite Countertop, Upgraded Laminate Flooring Throughout, The Versatile Den Offers The Perfect Setting For A Private Sleeping Area Or A Sophisticated Home Office, Floor To Ceiling Windows + W/O To Private Balcony, Steps To Public Transit, Top Ranking School (Unionville High School), Restaurants, Supermarket, Downtown Markham, Minutes to HWY 404 and HWY 407 And Many More! (id:50787)
Century 21 Atria Realty Inc.
18 Blueking Crescent
Toronto (Rouge), Ontario
Welcome to 18 Blueking Crescent, a stunning 4-bedroom, 4-bathroom executive home on a quiet street in the highly sought-after Waterfront Community of West Rouge. With nearly $300,000 in premium upgrades, solid mechanics including a new roof in '24 & meticulous care, this move-in-ready home blends family-friendly functionality with upscale entertaining. The main level features bright living & dining rooms with bay windows & hardwood flooring, a cozy family room with a fireplace, a stylish 2-piece bath & a mudroom/laundry area with built-ins & garage access. The professionally-designed gourmet chef's kitchen is a standout with quartz counters, high-end appliances, a custom backsplash & wall-to-wall sliding doors that open to a backyard oasis. Entertain outdoors with a lighted pergola, outdoor kitchen, bar seating, a covered sectional with a spot for an outdoor TV & still plenty of green space for kids & pets to play. The fully finished basement offers even more space to entertain with a recreation room, games area with room for a ping pong table & dart board, a custom wet bar, built-in fridge, & a 3-piece bath with walk-in shower. Upstairs are 4 spacious bedrooms, including a beautifully renovated 4-piece main bath. The primary suite is a true retreat, flooded with natural light through the bay window, with custom built-in cabinetry, a walk-in closet & a spa-inspired ensuite with a soaker tub and stunning, glass-enclosed walk-in shower. This home also features stunning curb appeal with landscaped pathways and perennial gardens. 18 Blueking is steps to excellent schools, parks, and the Waterfront Trail. Nearby plazas offer Metro, Shoppers, No Frills, LCBO, banks, shops, and eateries. Enjoy Adams Park, waterfront biking, canoeing, skating at Rouge National Urban Park, and two splash pads. Walk to Rouge Hill GO, with TTC and Hwy 401 close by. It is impossible not to fall in love with this beautiful home! Come see for yourself the lifestyle that 18 Blueking offers! (id:50787)
Royal LePage Signature Realty
2203 - 252 Church Street
Toronto (Church-Yonge Corridor), Ontario
Be the first to live in the heart of downtown Toronto at 252 Church Street stunning two-bedroom condo in a sleek, 52-storey tower by CentreCourt. This bright, modern unit features soaring 9' ceilings, floor-to-ceiling windows flooding the unit with tons of natural light, quartz countertops, designer kitchen cabinetry, and modern integrated appliances. Steps from the Eaton Centre, TMU, George Brown College, Hospital, TTC, and Yonge-Dundas Square this is urban living at its best. (id:50787)
RE/MAX Wealth Builders Real Estate
1108 - 900 Mount Pleasant Road
Toronto (Mount Pleasant West), Ontario
Introducing Suite 1108 in majestic 900 Mount Pleasant Rd. Sun-filled, east-facing, unobstructed views. This spacious 1 bed1 bath unit in a pet-friendly and family-friendly building has the perfect balance of midtown conveniences and suburban tranquility. Enjoy the breath taking morning sunrise from your private terrace, which runs the length of the unit. Offering one car parking and locker. Stacked ensuite laundry with room for storage. Within walking distance of the areas top schools, future LRT, boutique shopping, local restaurants and a vast network of parks and paths. These units are rarely available! You've never had so much for so little. Monthly fees include Wifi, cable/Crave TV package & natural gas hook-upon balcony for BBQ. (id:50787)
Royal LePage Real Estate Services Ltd.
1403 - 159 Dundas Street E
Toronto (Church-Yonge Corridor), Ontario
Enjoy Upscale Living At PACE Condos! This Spacious 1 Bedroom Unit Features South Exposure, Floor To Ceiling Windows Offering Plenty Of Natural Light, Large Balcony, Modern Kitchen With Built-in Appliances, Granite Counters, And His And Hers Closet. Conveniently Located Within Minutes To Ryerson University, Eaton Centre, And Everything The Downtown Toronto Core Has To Offer! Must See! Don't Miss Out! (id:50787)
Homelife Landmark Realty Inc.
480 Atlas Avenue
Toronto (Oakwood Village), Ontario
Stunning, custom built residence showcases exceptional workmanship and premium materials; every detail of this family home exudes tasteful quality. The light-filled, open concept design offers seamless living. Features include rich walnut flooring, a modern kitchen, living & dining space with walkout to deck: perfect for entertaining, outdoor dining, relaxing and so much more. The breathtaking primary bedroom is highlighted by a dream walk-in closet & spa-like ensuite complete with luxurious heated stone flooring. Versatile finished lower level can serve as a rec room or gym; The l/l bedroom is currently being used as an office. Steps to Cedarvale Park, Leo Baeck, shops, restaurants, Allen Rd, Eglinton West Station and LRT. (id:50787)
Slavens & Associates Real Estate Inc.
28 Dunvegan Road
Toronto (Forest Hill South), Ontario
Incredible Opportunity in Illustrious Forest Hill! A rare chance to own a prime 55x174 ft lot in the prestigious Forest Hill neighbourhood! This exceptional property features two separate buildings, including a gated guest house, offering endless potential for builders, investors, or end-users looking to create their dream home. Located in one of Toronto's most sought-after communities, this property is just steps from top private schools, including Upper Canada College (UCC) and The Bishop Strachan School (BSS), as well as the subway, TTC, parks, fine entertainment, and world-class dining. Whether you're looking to renovate, build new, or invest, this is a one-of-a-kind opportunity in a neighbourhood known for its luxury, exclusivity, and strong real estate value. Don't miss out on this exceptional offering in Forest Hill! (id:50787)
Psr
2212 - 50 Ordnance Street
Toronto (Niagara), Ontario
Welcome to Liberty Village, one of Toronto's most dynamic and sought-after neighborhoods, where this stunning 2-bedroom, 2-bathroom condo offers the perfect blend of luxury, comfort, and convenience. Boasting a sun-filled south exposure, the suite features expansive floor-to-ceiling windows that frame breathtaking views of Lake Ontario while filling the space with natural light. The smart split-bedroom layout ensures privacy and functionality, ideal for both everyday living and entertaining. Inside, you'll find high-end finishes throughout, including smooth ceilings, no carpets, and a modern designer kitchen equipped with stainless steel appliances, granite countertops, and a stylish backsplash. Step outside onto the large balcony to enjoy fresh air and the vibrant cityscape. Residents have access to an impressive array of amenities, including a fully equipped fitness centre, a sleek party room, outdoor pool, theatre room, kids playroom, and beautifully maintained outdoor spaces. Located just steps from parks, waterfront trails, TTC, GO Station, restaurants, shops, and with easy access to the Gardiner Expressway, this condo offers the best of urban living in a truly exceptional location. (id:50787)
Home Standards Brickstone Realty
Main Floor/3 Beds/2 Baths - 23 Pineway Blvd Boulevard N
Toronto (Bayview Woods-Steeles), Ontario
Very Close To CMCC College! Must See! Best Deal! Fully Renovated! Really Bright! Quite Spacious! Wonderful Location! Very Close To All Amenities! Shopping Center, School, Park, TTC, Highway, Restaurant, Etc. Very Nice Lady Landlord! Please Come On! Please Do Not Miss It! (id:50787)
Jdl Realty Inc.
Bsmt C - 8 Poplar Plains Crescent
Toronto (Casa Loma), Ontario
Fully Furnished Little Gem In The Heart Of South Hill/Rathnelly Neighbourhood. Amazing Proximity To Public Transport, Subway, Yorkville, Downtown, Great Parks, Yonge Street And So Much More. Studio Basement Unit In A Well Maintained Duplex On Poplar Plains. Rent Includes All Utilities And Internet Services. (id:50787)
Forest Hill Real Estate Inc.
508 - 20 Fashion Roseway
Toronto (Willowdale East), Ontario
Rarely available, updated 3-bedroom penthouse condo overlooking the beautifully treed grounds of Bayview Place! Nestled in a quiet enclave, this unique mid-rise building is within walking distance to Bayview Village Mall, Bayview Subway Station, and steps to TTC and Highway 401. Located in the highly sought-after Earl Haig and Hollywood Public School districts. The spacious 5th-floor unit is in just move-in condition, featuring hardwood flooring throughout, updated baseboards, and an open-concept white kitchen with a centre island, backsplash, and stainless steel appliances. Renovations and upgrades include: full unit renovation (2015), stainless steel appliances, air conditioner (2019), washer and dryer (2022), stove (2023), and fresh paint throughout (2025). Enjoy a large ensuite storage room, convenient side-by-side laundry, and a private balcony with peaceful, treed views. Maintenance fees include Bell Fibe cable TV, Internet, heat, electricity, and water. Pet-friendly building with ample ground-level visitor parking. (id:50787)
Right At Home Realty
1505 - 99 John Street
Toronto (Waterfront Communities), Ontario
Welcome to the spectacular PJ condo! State of art amenities. Gorgeous 1+1 Bedroom Unit In The Heart Of The Entertainment And Financial District. Modern Floor To Ceiling Windows With Tons Of Natural Light. Functional Layout not one inch wasted. Den can be used as a second bedroom or an office. Gourmet Kitchen With Contemporary Design. Steps From Universities, Hospitals, Ttc Subway Station, City Hall, Restaurants And Everything you need. Walk Score 100! Upgraded Kitchen, Refrigerator, Dishwasher, Built-In Microwave, Stove, Washer/Dryer. (id:50787)
Royal LePage Signature Realty
20250 Hwy 540
Silver Water, Ontario
UNLEASH YOUR IMAGINATION ON MANITOULIN ISLAND! Dreaming of a private retreat in nature's embrace? This expansive 95.6-acre property on the world-renowned Manitoulin Island is your canvas to create the ultimate getaway! Nestled in the tranquil Township of Robinson, this vast property is a rare find and offers endless possibilities. Just steps away from the breathtaking Nineteen Lake Nature Preserve, you'll be surrounded by lush forest, serene lakes, and abundant wildlife. Manitoulin Island is a natural wonder, boasting over 100 lakes within its borders, perfect for exploring and adventuring! The property already features a cleared area primed for development, giving you a head start on building your dream retreat. Complete with a septic system and dug well in place (as-is). Hydro can be reconnected for a small fee, ensuring modern conveniences are within easy reach while you enjoy the peace and tranquillity of this secluded paradise. Situated just outside Silver Water, you’ll enjoy the perfect balance of seclusion and convenience. Whether planning a private sanctuary, a recreational haven, or a stunning off-grid retreat, this property offers the space and freedom to bring your vision to life. Don’t miss out on this once-in-a-lifetime opportunity to own a slice of heaven on Manitoulin Island! (id:50787)
RE/MAX Hallmark Peggy Hill Group Realty Brokerage
27 Admiral Crescent
Angus, Ontario
Stunning end-unit townhome, fully move-in ready! The main floor boasts an open-concept layout with bright and spacious living areas. Enjoy an eat-in kitchen complete with stainless steel appliances, a stylish mosaic glass tile backsplash, and walkout access to a fenced yard and deckperfect for outdoor relaxation. Convenient inside entry from the garage with room for storage. Upstairs, find 4 bedrooms, including a primary suite with a full ensuite bathroom. The finished basement offers a massive rec room with a cozy fireplace, a dedicated laundry room, and ample storage space for all your needs. This home is located minutes from all amenities such as shopping, schools, trails, recreation centre and minutes drive to Base Borden, Alliston and Barrie. (id:50787)
Keller Williams Experience Realty Brokerage
43 Raleigh Street
Hamilton, Ontario
Charming raised ranch style 3 bedroom home with 2 full bathrooms. This property has plenty of parking for guests on the double wide driveway, and a large backyard. This home is perfect for first time home buyers and is move in ready. There is potential in the basement to add your own finishes and create more living space or a bed room. There is plenty of storage space in the basement as well. Raleigh St is conveniently located near Limeridge Mall, various grocery stores, fitness centers, and the Lincoln Alexander Parkway for easy commuting. The Furnace and AC were just replaced in March of 2024. (id:50787)
Realty Network
1421 Costigan Road Unit# 212
Milton, Ontario
Welcome To Ambassador Condos In Milton. This Development Is Tucked Away In The Quiet And Family-Friendly Community Of Clarke Where You'll Find Plenty Of Trails, Playgrounds And Schools. The Clarke Community Is A Short Drive To Major Highways, Milton Go And A Long List Of Exceptional Local Restaurants. For Those Who Prefer The Convenience Of Local Transit, It's At Your Doorstep! Unlike Some Of The Newer Condos, This One Is Big, Measuring Just Shy Of 1,000 Square Feet, You'll Find Tall Nine-Foot Ceilings With A Sunny Southern View That Lights Up The Two Spacious Bedrooms And Living Area Including The Primary Suite Where You'll Find Double Closets, Hand-Scraped Style Laminate Floors And A Five-Piece Ensuite. This Carpet-Free Condo Includes One Underground Parking Space. (id:50787)
Century 21 Miller Real Estate Ltd.
127 Melran Drive
Cambridge, Ontario
Located in one of Cambridges most sought-after neighbourhoods, this spacious 4-bedroom, 4-bath home offers room to grow, play, and unwind and backs directly onto a serene park for ultimate privacy and views. Commuters will love the quick 401 access, and Guelph is just a 15-minute drive away. This home has a bricked front and main level and vinyl sided second level, double concrete driveway with concrete walkway to main door, and an attached 2-car garage. Step inside to a traditional yet versatile main floor featuring a formal dining room and living room for entertaining, plus a cozy family room for casual hangouts. The eat-in kitchen has many cabinets and pull out drawers expanding the storage space, granite counter tops and is a hub of the home with a dinette, patio doors leading to the deck, and a fully fenced backyard complete with an outdoor kitchen perfect for summer BBQs while the kids or pets run wild. From the main foyer there is direct access to the garage and a handy 2-piece bath that round out the main level. Upstairs, find four generously sized bedrooms and a full 4-piece main bath. The large primary suite features its own 4-piece ensuite a private retreat after a long day. The finished basement brings even more value, offering a sprawling recreation room, a 2-piece bath, a dedicated office space, and a storage area to keep things really tidy.Whether you're upsizing, growing a family, or just want that private backyard, this Hespeler gem checks all the boxes inside and out. (id:50787)
RE/MAX Twin City Realty Inc.
Main - 7100 Adams Avenue
Niagara Falls (Arad/fallsview), Ontario
Welcome to this freshly painted 3-bedroom, 1-bath main floor unit located in a quiet residential neighbourhood in Niagara Falls. This well-maintained home features spacious living, shared laundry, and driveway parking for added convenience. Tenants will enjoy exclusive use of the backyard (no storage permitted), and are responsible for lawn care, as well as snow removal on their own walkway and parking area. Internet is included and shared between both units, while tenants are responsible for 70% of all other utilities. Ideally located just minutes from Lundys Lane, with easy access to shopping, restaurants, schools, public transit, parks, major highways, and all the attractions Niagara Falls has to offer this home combines comfort, convenience, and a peaceful community setting. (id:50787)
Flynn Real Estate Inc.
101 - 2901 Jane Street
Toronto (Glenfield-Jane Heights), Ontario
Great Opportunity To Own A Beautiful Renovated Townhouse In A Vibrant Community Of North York Area. Surrounded By Schools, Shopping, Parks, Church ... Hardwood Floor On Mainfloor and Upgraded Open Concept Kitchen With Quartz Countertop, S/S Appliances And Porcelain Tiles. Large Windows With Ton Of Natural Lights And Excellent Layout. Entrance Door To Private Backyard, Great For Entertaining And BBQ. 3 Large Size Bedrooms Upstair With Big Windows And Closets. Newly Renovated Main Bathroom. New Potlights. Close To All Amenities: Jane Finch Mall, Restaurant, Grocery Stores, Banking, York University ... Easy Access To Hwy 400, 401, 407 ... 1 Underground Parking. Public Transit. A Must See! (id:50787)
Right At Home Realty
1368 Pine Glen Road
Oakville (Wt West Oak Trails), Ontario
5 Elite Picks! Here Are 5 Reasons to Make This Home Your Own: 1. Stunning Family-Sized Kitchen Featuring Solid Wood Cabinetry, Granite Countertops, Classy Tile Backsplash, Stainless Steel Appliances & Generous Breakfast Area with W/O to Patio & Backyard. 2. Bright & Airy Main Level Layout with Engineered Hdwd Flooring Boasting Spacious D/R & 2-Storey L/R with Large Windows Plus Open Concept Family Room with Gas F/P, B/I Storage Cabinet & Huge Picture Window Overlooking the Backyard. 3. Open Concept Office/Den (Overlooking the L/R) & 4 Good-Sized Bdrms with Hdwd Flooring on 2nd Level, with Double Door Entry to Private Primary Bdrm Suite Boasting W/I Closet & Modern 5pc Ensuite with Double Vanity, Soaker Jet Tub & Large Separate Shower. 4. Finished Bsmt Featuring Rec Room with Office/Gym Nook Plus Separate Play Room, 5th Bdrm (Closet is Located in Rec Room), Large 3pc Bath & Ample Storage! 5. Generous Pie-Shaped Lot (Approx. 69' at Rear) with Beautiful Fenced, Professionally Finished Backyard Boasting Huge 2-Level Patio Area, Large Trees & Lovely Perennial Gardens. All This & More! 2pc Powder Room & Convenient Main Level Laundry Room with Access to Garage Complete the Main Level. Very Functional Layout with Little Wasted Space! Over 3,600 Sq.Ft. of Finished Living Space with 2,482 Sq.Ft. A/G Plus Finished Basement! Interlocking Stone Driveway Leads to Large Covered Front Porch. North-Facing Home with South-Facing Backyard with Loads of Sunshine! Updated Shingles '18. Fabulous Location in Popular West Oak Trails Community Just Minutes from Many Parks & Trails, Hospital, Soccer Club, Lions Valley Park, Sixteen Mile Creek, Schools, Shopping & Many More Amenities! (id:50787)
Real One Realty Inc.
1647 Spruce Drive
Caledon (Caledon Village), Ontario
Discover the perfect blend of charm and modern living in this beautifully renovated 3-level side-split, nestled on a large, private lot in the highly sought-after Caledon Village. From the moment you arrive, you'll be captivated by the inviting curb appeal and spacious layout that's ideal for families and entertainers alike. Step inside to find a renovated gourmet kitchen with quartz counter tops that will inspire your inner chef complete with premium finishes, generous counter space, and a bright, airy eat-in area perfect for family meals or casual gatherings. The expansive living and dining room combo offers a seamless flow, providing the perfect backdrop for hosting holidays or relaxing in comfort. The cozy family room is a perfect place for game nights and cuddling up by the fireplace. Upstairs, you'll find three well-appointed bedrooms, each designed with comfort and style in mind. Both bathrooms have been updated with new vanities and quartz countertops. Gorgeous White oak hardwood throughout main floor. The partially finished basement adds valuable extra space ideal for a home office, playroom, or future media room. With a functional and flexible layout, this home offers incredible potential for growing families or those looking to settle in one of Caledon's most prestigious communities. Close to a park and Caledon Central School. Don't miss your chance to own this stunning home where elegance meets everyday functionality in the heart of Caledon Village. (id:50787)
RE/MAX West Realty Inc.
2251 Yolanda Drive
Oakville (Wo West), Ontario
Gorgeous 3+1 Bdrm Bungalow On Premium Lot In High Demand West Oakville. Shows Like A Model W/ Luxurious Finishes. Lovely, Bright & Spacious Open Concept Fantastic Layout. Gourmet Kitchen W S/S Appliances, Granite & Bfast Bar Perfect For Entertaining. Large Mstr With W/I Closet & Beautiful Spa Like Baths & Ensuite W/ Heated Floors, Granite, Tub & Glass Shower. Beautiful Fully Finished Lower Level W Large Rec Rm, Large Bdrm W/ W/I Closet, 3 Pc Bath & Laundry. Newer Washer/ Dryer. New Rental Hot Water Tank. New Owned Furnace For Use. (id:50787)
Bay Street Group Inc.
16 Dawson Crescent
Halton Hills (Georgetown), Ontario
Welcome to 16 Dawson Cres! Gorgeous 4 bedroom 2 full Bathrooms and a double car Garage backsplit. This, very bright family home is located in central Georgetown with close Proximity to Hungry Hollow Trails, a beautiful collection of Boardwalk trails and picturesque paths in the heart of Halton Hills. In this open concept main floor you'll find a generous sized Foyer, large kitchen with a spacious Dinning room a Living room with large front windows with plenty on natural Light. The upper level offers 3 generously sized bedrooms, and a newly renovated (2023) 5 Piece Bathroom . ATTENTION: The lower level has a W/Out to the Patio and a separate entrance that could be turned into a complete separate unit by making some adjustments. In the basement you'll find a generously sized family room, completed with a laundry room and updated electrical panel in 2023 and a new High Efficiency furnace in 2023. Also, in the basement you'll find plenty of storage space. The Extra Wide Private Back-Yard with mature trees is perfect for enjoying with the family or entertaining friends. Some 2023 upgrades include: Pot lights, Extra Attic Insulation, Renovated Bathrooms, New Electrical Panel set up for 200 Amp, New Furnace. This Gem is located close to Schools, Hungry Hollow trails and Paths, Georgetown Shopping Mall, Downtown Georgetown Farmer's Market, Grocery stores, Hospital and more, this home is suitable for First-Time Home Buyer's, Growing Families, Downsizer's and Investors. This Beauty will not disappoint, show with confidence.Brokerage Remarks (id:50787)
Right At Home Realty
2481 Eighth Line
Oakville (Jc Joshua Creek), Ontario
Welcome to an exquisitely custom-built home, situated in one of Oakville's most sought-after areas at Dundas & Eighth Line. The propertyshowcases a spacious interior defined by 9' ceilings, 8' baseboards, and hardwood floors throughout. The kitchen, equipped with granitecountertops, travertine floors, and stainless steel appliances, is an epicurean's delight. A cozy gas fireplace contributes to the inviting ambiance,while a comprehensive sprinkler, light, and built-in entertainment wiring system promises convenience. Despite its rich features, the homerequires minimal maintenance. Occupancy is available post-June 1st. Should you prefer a furnished option, it can be provided at an extra cost. (The Furnitures In The Basement At The Corner By The Furnace Room. The Furnitures Upstairs Belonging To Current Tenants) This is an exceptional opportunity to experience a blend of luxury and comfort in an esteemed neighbourhood. Should any cleaning or repair work be required in the rooms, kindly permit the owner a few days post-June 1st to address it. (id:50787)
Avion Realty Inc.
2222 Snead Road
Burlington (Rose), Ontario
Stunning Home With Exceptional Upgrades Throughout, This 4 + 2 Beds, 4 Baths, Beautifully Landscaped Deep Lot. Over 3000 Sqft. Plus Finished Basement Offers Extra Living Space. Open Concept Design 2 Storey Home In Millcroft. Featuring Large Entrance Foyer, Main Floor 9' Ceilings, Upgraded Light Fixtures, A Completely Renovated All 4 Bathrooms, Gleaming Hardwood Floors & Spiral Staircase, Stone Front Steps and Covered Porch. Gorgeous Eat-In Kitchen With Brown Wood Cabinetry, Granite Countertops, Decorative Backsplashes, High End S/S Appliances, Breakfast Bar & Walk-out To Deck Featuring Fence, Grilling Area, An Outdoor Living Space With Fire Pit, Pergola, Beautiful Sunny Western Exposure Private Yard. Formal Living/Dining Room With Ornamental Molding, Lots Seating & A Wealth Of Natural Light, Bright Family Room With Fire Place, Large Windows, Ornate Columns. Massive Master Bedroom Boasts A Huge Walk-In Closet Complete With A Custom Closet Organizer For Effortless Storage. Fully Renovated 5-piece Master Ensuite Is A Spa-Like Oasis, Double Vanity, Freestanding Deep Soaking Bathtub, Stall Shower...Designed For Ultimate Comfort & Relaxation. Upstairs, You Will Find 3 More Large bedrooms And Beautifully Renovated 5-piece Main Bathroom. Convenient Upper Level Laundry Room With Folding Table and Lots Cabinets. Finished Basement Featuring Built In Shelves, Fire Place, Large Rec. Room, Bar Area, Beverage Cooler, 2 Extra Bedrooms, Full Bath With Shower Stall...Perfect For Teen Retreat Or For Guests, The Professionally Landscaped Front And Back Yards Enhance The Home Curb Appeal, While The Backyard Oasis Provides For Relaxation And Entertainment. Steps To Golf Course, Schools, Easy Access 427/403/QEW. Located In A Great Neighborhood, This Beautiful Family Home is Move-In-Ready - There's Nothing Left To Do But Settle In And Enjoy!! (id:50787)
RE/MAX Real Estate Centre Inc.
103 - 54 Fittons Road W
Orillia, Ontario
Everything you need is included in this bright & spacious 1200 square feet - 2 bedroom, 2 full bath main floor condominium and its the RIGHT MOVE for those seeking maintenance free living on the City bus route close to major shopping and easy highway access. Condo fee includes, water, natural gas for the fireplace. There are unique bonuses to this unit. As it is an end unit, it has an additional south facing window in the dining area for additional natural light. Convenience is not having to wait for an elevator and the additional building amenities (workshop, exercise, common room with fully equipped kitchen & storage) are also on this floor to enjoy. Just outside the unit is a door that leads directly outside which is another bonus to this location in the building. The dining area is open to the living room and is complete with a cozy natural gas fireplace and the gas is included. The beautiful sun room is the place to enjoy your morning coffee and can serve as a multi use space. For the chef, the galley kitchen is nicely set up with a cooking and cleaning area at one end and a prep and storage area at the other. There are plenty of cupboards and counters and a breakfast bar allows you to sit while preparing meals. The main bath flooring and sink have been updated. The large primary suite includes a walk in closet and the 3 pc en-suite has been updated with large walk in shower and a linen closet. Full in suite laundry as well as utility closet. Crestview Condominiums is a well maintained building with a no pets and no smoking policy. (id:50787)
RE/MAX Right Move







