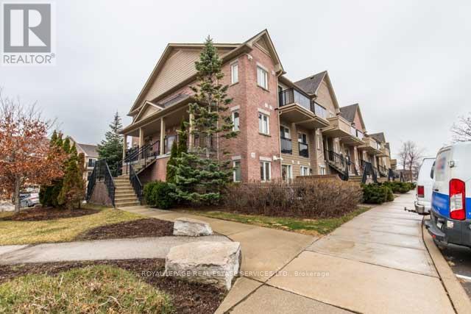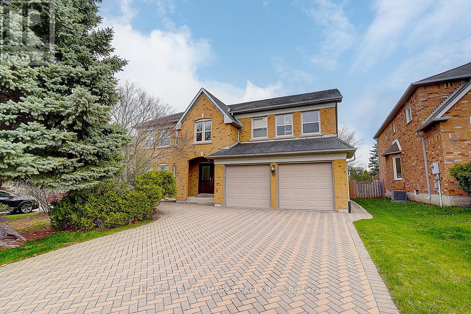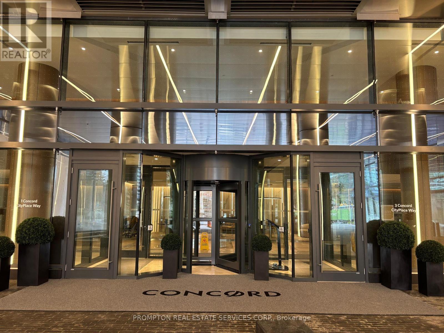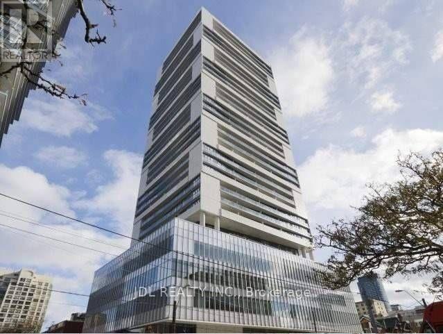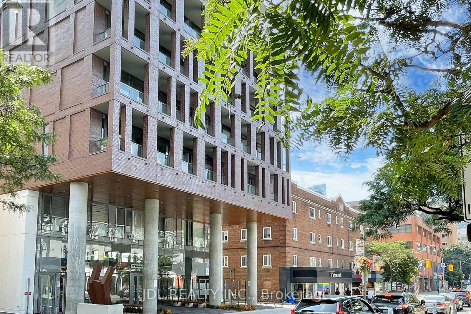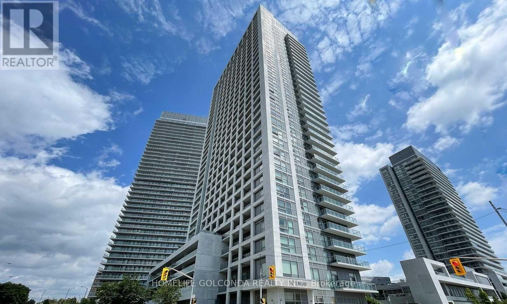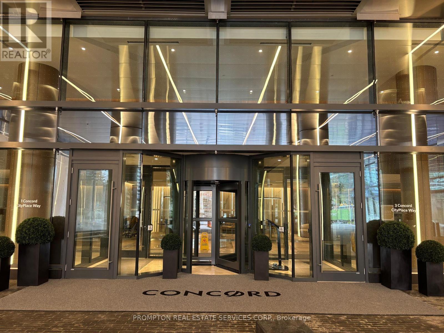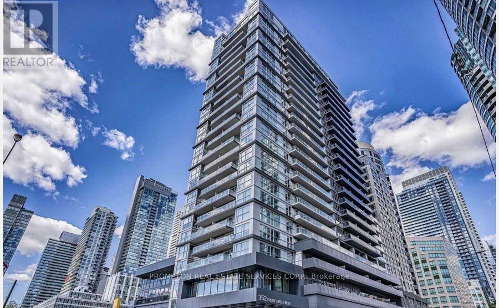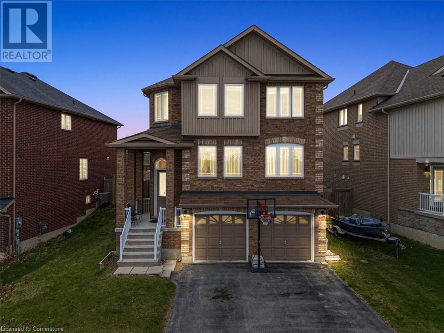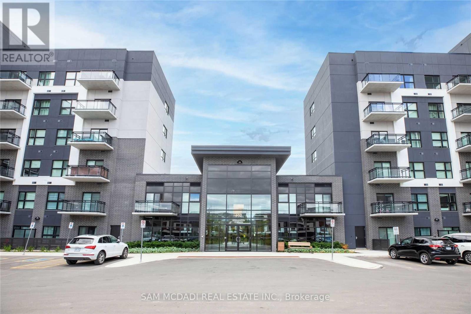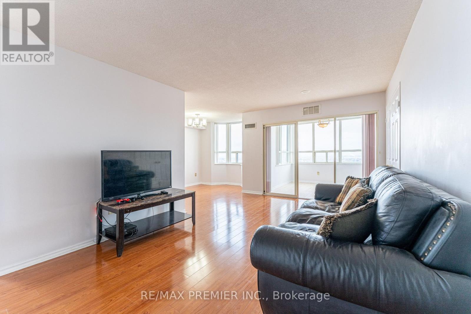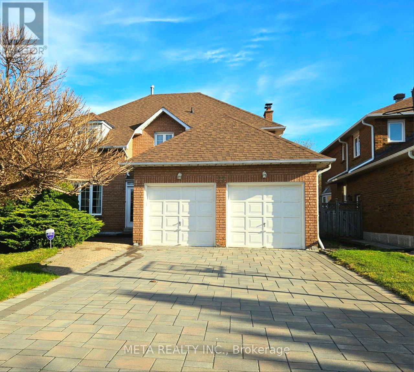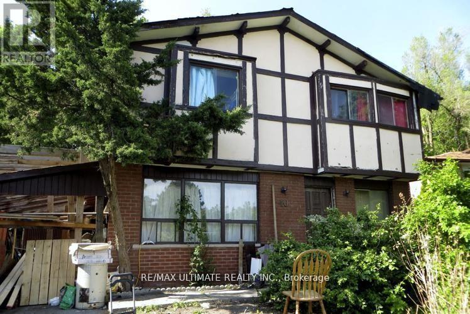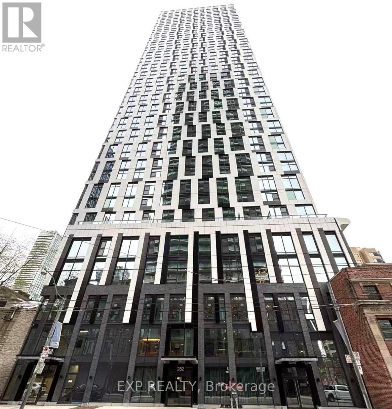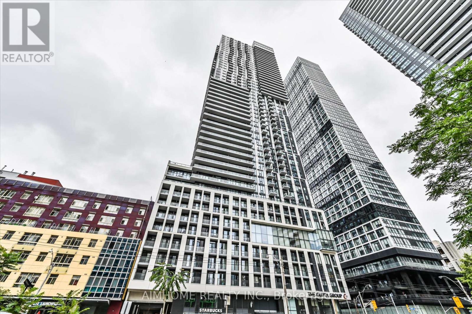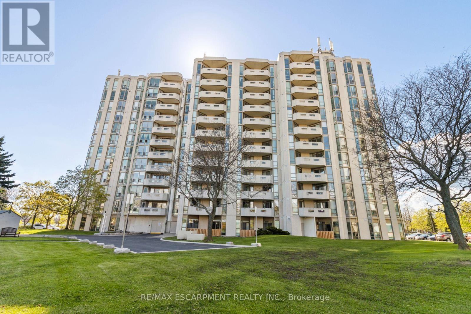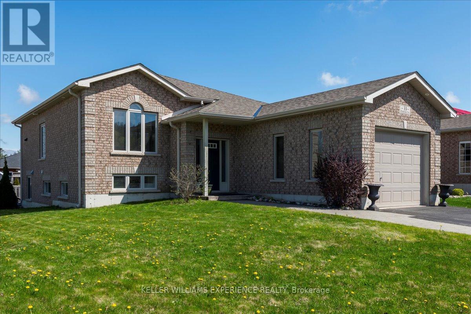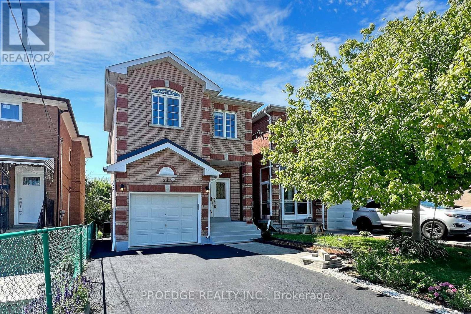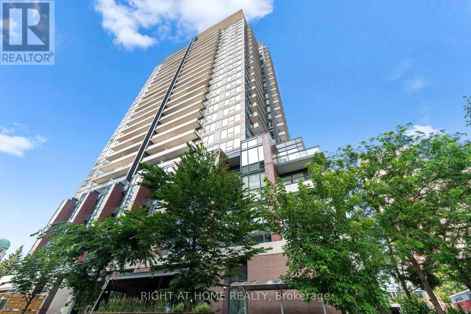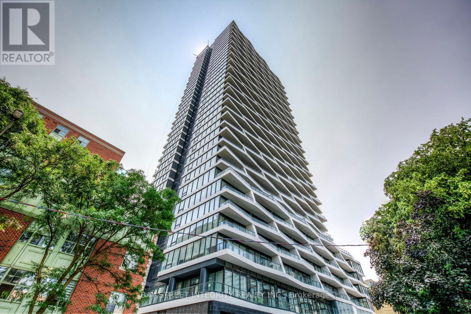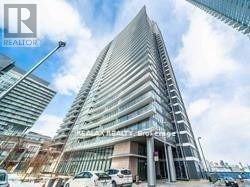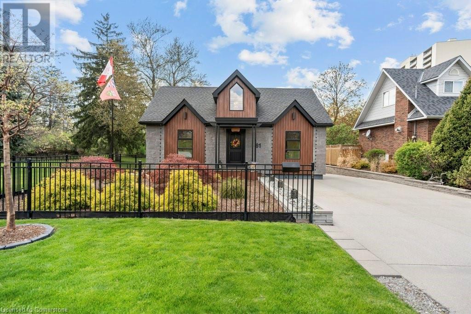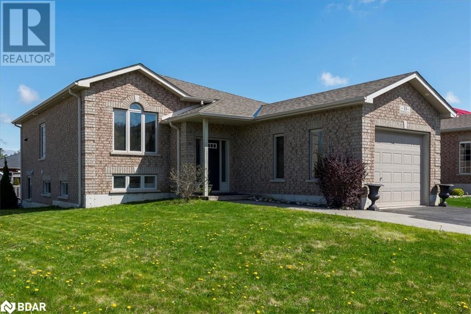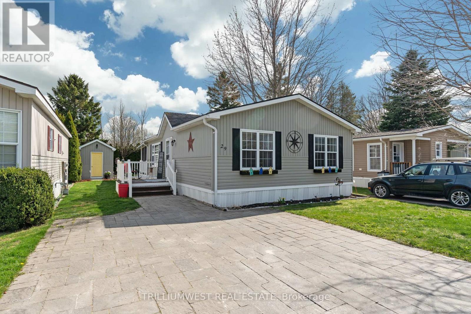272 - 4975 Southampton Drive
Mississauga (Churchill Meadows), Ontario
Bright and Open 1 Bed, 1 Bath, Ground Floor End unit Townhouse siding onto Parkette. Exclusive Fenced Patio W/Landscape perfect for sitting outdoors and BBQing, 1 Surface Parking Space #237, Convenient In suite Laundry with Front Load Washer/Dryer. Open Living Rm & Kitchen. Eat-In Kitchen w/ quartz counters, 4 pc bathroom. BONUS: Utilities and Internet included in lease price. Highly Desirable Churchill Meadows Community In Mississauga. Please provide Rental Application with References, Letter of Employment or income verification, Equifax Report. (id:50787)
Royal LePage Real Estate Services Ltd.
3299 Etude Drive
Mississauga (Malton), Ontario
Welcome to 3299 Etude Dr Mississauga : Well Kept Just Renovated/ Upgraded Spacious Detached Bungalow : Upstairs 4 Bedroom, 1.5 Washrooms. The New (2025) Updated Kitchen Boasts Quartz Countertops, Huge Patio Deck W/New Roof ('25) at Prime Location on Wide Premium 50x125 ft. lot! Welcome to this S/E Facing Spacious Full of Natural Light Detached Home: Featuring on Main Floor- 4 Good Sized Bedrooms, 2 New Washrooms, Brand New(2025) Modern Kitchen, New Floors, N/Paint, Roof, AC (2024). Good Rental Potential From Basement for ((Mortgage Support)) : Basement with 2 Good sized Rooms, Lookout Windows, 2 Full Washrooms, 2 Sep Laundries, 200 Amps Electric Penal. Convenient Location: Minutes From HWYs, Go, French Immersion Schools , Community Centre, Shops And Big Box Stores. All Major Banks. Don't miss out on this opportunity to call this House Your New Home!! (id:50787)
Ipro Realty Ltd
74 Webber Crescent
Markham (Unionville), Ontario
This stunning 3755 sqft about ground (5,500+ sqft total living space) residence sits on a nearly 60' wide lot with no sidewalk, featuring a 3-car garage (incl. tandem prkg). The open-concept layout is illuminated by a large skylight, showcasing HW flrs throughout. The south-facing modern kitchen with granite countertops, a massive center island, B/I oven & microwave, and ample natural light. Upstairs, the primary suite offers a spa-like ensuite with an oval soaker tub, while Cal Shutters adorn all windows. The fully finished bsmt is perfect for entertaining, with ample space for a pool table, workout, and more. Step outside to a beautifully interlocked backyard featuring a wood deck and lush landscaping. Recent upgrades include a fully reno basement, skylight, fireplace. In Total over $500K in top-tier renovations. This meticulously upgraded property is minutes from top-rated schools, parks, shops, and all amenities. A must-see for those seeking luxury and convenience in Unionville's most coveted community! (id:50787)
Homelife Landmark Realty Inc.
66 Eagle Street
Newmarket (Central Newmarket), Ontario
MAIN FLOOR ONLY, BRIGHT SPACIOUS 3 BEDROOM BUNGALOW, GOOD OCATION, CLOSE TO YONGE ST. BUS STOP, RESTAURANTS, CLOSE TO UPPER CANADA MALL (id:50787)
Right At Home Realty
1911 - 460 Adelaide Street E
Toronto (Moss Park), Ontario
This Chic And Modern Sun Filled 1 Bdrm + Media Room Den With 9Ft Ceilings! Well Laid Out Spacious Condo In Moss Park! Bright North And East View Unit With Large Balcony! Get Ready To Fall In Love With This Open Concept Unit With Floor-To-Ceiling Windows. Kitchen With Stainless Steel Appliances And Flat Cooktop! 24/7 Concierge! Locker! Great Amenities Include A Theatre Room! Party Room! Outdoor Terrace! Skydeck With Great Views! Walk Score 97%, Transit At Door. Close to Restaurants, Shopping and St. Lawrence Market! (id:50787)
The Condo Store Realty Inc.
810 - 1 Concord Cityplace Way
Toronto (Waterfront Communities), Ontario
Brand New Luxury Condo at Concord Canada House Toronto Downtowns Newest Icon Beside CN Tower and Rogers Centre. This East-Facing 1Bathroom Unit Features 530 Sqft of Interior Living Space Plus a 63 Sqft Heated Balcony for Year-Round Enjoyment.World-Class Amenities Include an 82nd Floor Sky Lounge, Indoor Swimming Pool, Ice Skating Rink, and Much More.Unbeatable Location Just Steps to CN Tower, Rogers Centre, Scotiabank Arena, Union Station, the Financial District, Waterfront, Dining, Entertainment, and Shopping All at Your Doorstep. (id:50787)
Prompton Real Estate Services Corp.
2105master - 89 Mcgill Street
Toronto (Church-Yonge Corridor), Ontario
###SHARED UNIT###MASTER ROOM WITH ENSUITE BATHROOM, SHARE LIVING ROOM AND KITCHEN WITH A GENTALMAN, LEASE CAN BE A SHORT TERM UNTIL THE END OF AUG., OR ONE YEAR LEASE. UTILITY AND INTERNET BILLS WILL BE SPLITTED. CLEAR VIEW, Prime Location Steps To Subway, U Of T, St. Michael Hospital, Dundas Square. Eaton Centre, 24 Hrs Security, Outdoor Pool, Sauna, Gym, Party Room & Ample Visitor Parking. (id:50787)
Jdl Realty Inc.
403 - 81 Wellesley Street E
Toronto (Church-Yonge Corridor), Ontario
New condo in high demand Church & Wellesley Village. Best walk score, steps to the subway. In the middle of U of T and TMU. Built-in appliances and gas top. 9" ceiling and great south and west view. Next to Wellesley Subway, Close to U of T, TMU (Ryerson), Dundas Square, Eaton Centre, Hospital, Shops, Restaurants, Bars, and much more (id:50787)
Jdl Realty Inc.
2903 - 275 Yorkland Road
Toronto (Henry Farm), Ontario
Welcome To 275 Yorkland Rd, Luxury Monarch Condo With Unobstructed Views. 1 Parking & 1 Locker! Low Condo Fee, Close To Fairview Mall & Don Mills Subway Station. 24 Hrs Concierge, Fitness Center, Movie Theatre, Indoor Swimming Pool, Guest Suites, Game & Party Room. Easy Access To Hwy404 and HWY 401 (id:50787)
Homelife Golconda Realty Inc.
518 - 1 Concord Cityplace Way
Toronto (Waterfront Communities), Ontario
Brand New Luxury Condo at Concord Canada House Toronto Downtowns Newest Icon Beside CN Tower and Rogers Centre. This South-Facing 2 Bedroom 2 Bathroom Unit Features 618 Sqft of Interior Living Space Plus a 113 Sqft Heated Balcony for Year-Round Enjoyment.World-Class Amenities Include an 82nd Floor Sky Lounge, Indoor Swimming Pool, Ice Skating Rink, and Much More.Unbeatable Location Just Steps to CN Tower, Rogers Centre, Scotiabank Arena, Union Station, the Financial District, Waterfront, Dining, Entertainment, and Shopping All at Your Doorstep. (id:50787)
Prompton Real Estate Services Corp.
1417 - 352 Front Street
Toronto (Waterfront Communities), Ontario
Welcome To The Fly Condominiums! Elegant and stylish One Bedroom Condo In The Heart Of Toronto's Entertainment District. Functional Layout. Contemporary Kitchen W/Granite Counter top & Stainless Steel Appliances. Primary Bedroom With Large Window and Double Closet. Spacious Balcony. Stunning CN Tower Views. 5 Star Amenities - 24 Hr Concierge/Guest Suite/Rooftop Party Room/Sundeck with Private Cabanas/Rooftop Patio with BBQ Area/Outdoor Zen Garden for Meditation/Gym, Spin Bikes /Yoga & Pilates Studio/Sauna/ Theatre And Multimedia Studio. Walking Distance To Rogers Centre, CN Tower, Union Station, Air Canada Centre, Park, Lake, Harbour Front, Great Restaurants. (id:50787)
Prompton Real Estate Services Corp.
2190 Webster Boulevard
Innisfil, Ontario
Feast Your Eyes On This Meticulously Kept Home! Set On A Large Lot Nestled In A Popular Location. This Property Boosts Sun-filled Living Space With Large Living & Dining Spaces, 9ft Ceilings & Main Floor Laundry. Eat in Kitchen That Walks Out To Large Deck & Pool Sized Backyard Fit For Entertaining & Gardening, Master Bedroom Boosts 2 Large Walk In Closets & Large 5pc Ensuite. The Basement Is A Space To Do As Your Heart Desires - You Can Use As Gym, Office, Extra Bedrooms, In-law Suite - Basement Has Large Windows & Has A Walk Out From Garage. This Beautiful Neighbourhood Allows For Quick Access To The City By Way Of Access Through Highway 400 - Yet Still Enjoying The Serenity & Peacefulness Of Country Living With 5mins Drive To The Glimmering Lake Simcoe & It's Beaches, Trails & Parks. A Must See! (id:50787)
Royal LePage Signature Realty
61 Lake Avenue N
Hamilton (Riverdale), Ontario
Incredibly private, surrounded on two sides by beautiful Warden Park, and a detached garage conversion? This is the kind of unique house you've been searching for! 61 Lake Ave N has been extensively renovated over the years with high quality construction. Entering the home from the side door, you're welcomed into the back addition with a dedicated foyer. The main living space resides at the back of the home, with an open concept floor plan and beautiful views of the landscaped backyard and the mature trees of the park behind. The kitchen is incredibly spacious, with a large center island, upgraded appliances, granite countertops & bar seating. A formal dining space, with backyard access, and living room provide just the right amount of space for both everyday and entertaining. Towards the front, you'll enter the original portion of the home, which has been completely re-done. Three spacious bedrooms all offer potlights, large windows, and wall-to-wall wardrobe systems for superior storage. The spa-like bathroom features a separate vanity area, stand alone tub and glass shower. The full laundry room includes a sink, countertop for folding, and cabinetry to store all your cleaning supplies. The basement here has been thoughtfully raised to provide enough height for exceptional storage space. But what really sets this home apart is what you'll find out back. The large detached garage has been converted into additional living and storage space (while still retaining concrete flooring underneath for potential to convert back to a garage). Equipped with 100amp electrical, gas heat, and running water! Currently including a 233 sq ft finished room overlooking the back garden w/potlights, laminate flooring & ceiling fan, plus a spa room offering sauna and shower, a large storage room, and a workshop. Whether you need a bit more living space, separate office, fitness area, or hope to create a multi-generational or income-producing unit, you'll find incredible potential here! (id:50787)
Keller Williams Edge Realty
319 - 102 Grovewood Common Crescent
Oakville (Go Glenorchy), Ontario
Stunning Newer Condo In Fantastic Location Of North Oakville, Open Concept Layout, Wood Flooring Throughout, Modern Kitchen, Quartz Countertops With Subway Backsplash, Breakfast Bar, Walkout To Open Balcony, Spacious Bedroom With Large Double Mirrored Closet Doors, Approximately $10K In Builders Upgrades, The Preserve Community Is Conveniently Located Close To Shopping, Schools, All Major Highways, Move In Condition. (id:50787)
Sam Mcdadi Real Estate Inc.
19 Horseshoe Court
Brampton (Central Park), Ontario
This detached home features 3 bedrooms and 2 bathrooms, situated on a peaceful court. Highlights include an oak kitchen, an open-concept living and dining area with a walkout, features are vinyl windows, laminate flooring, , and a basement recreation room with a 3-piece bathroom. The property also boasts a fenced yard with a covered deck. Note: Buyers or their agents are responsible for conducting their own due diligence. properties sold strictly on an "AS IS, WHERE IS" basis. Due to the presence of mold inside the house, interior showings will not be permitted. Please refer to the attached photos for more details. This home is a renovators and contractors special perfect for those looking to bring their vision to life! (id:50787)
Real Estate Advisors Inc.
16 Sharon Court
Brampton (Brampton East), Ontario
This charming and well-maintained 4-bedroom semi-detached home, located on a peaceful, family-friendly court, offers a warm and welcoming atmosphere perfect for creating lasting memories. The home blends comfort with incredible investment potential, making it an ideal choice for families of all sizes. Registered as a legal 2-unit dwelling, this home provides an excellent opportunity for multi-generational living or additional rental income, while still maintaining a strong sense of togetherness. A separate side entrance leads to a private in-law suite with above-grade windows and shared laundry facilities, allowing for privacy and independence while staying connected to the family. The main floor is designed with family in mind, featuring a bright, eat-in kitchen with a walkout to a spacious, pie-shaped backyard perfect for kids to play, family gatherings, or simply relaxing together outdoors. The large, sun-filled living room is the perfect space for family movie nights or cozy afternoons. Upstairs, you'll find four generously sized bedrooms, offering plenty of room for the whole family to grow and thrive. The pie-shaped lot offers ample storage, and the side-by-side parking ensures that there's plenty of room for everyone's vehicles. This home is perfect for families seeking both space and functionality, with a layout that ensures everyone feels at home. Its more than just a house; its a place where memories are made. (id:50787)
Realty Wealth Group Inc.
1708 - 30 Malta Avenue
Brampton (Fletcher's Creek South), Ontario
Here's your opportunity to live at The Imperial. This is a well-kept, large, corner unit, 1,540 sqft, 3 bedrm + solarium + balcony! The solarium is so large it can be used as a 4th bedrm and the Ensuite Laundry Has a full-size Washer & Dryer & Storage Space. This condo was well-designed for large families and features an Open Concept Living & Dining Rm, galley Kitchen w/stone countertops, Solarium and an Oversized openBalcony for you to enjoy unobstructed views of the Toronto & Mississauga skyline. The Master Bedrm Has a 4Pc Ensuite (Tub & SeparateShower) And a large walk-in Closet. Enjoy 2 full bathrms, each with tub and shower. Located in a high demand area of Brampton which borders Mississauga and Close To schools, parks, Transit, Highways (401/407/410), Sheridan College and within Walking Distance To transit, Shops & Restaurants. Amenities include an Outdoor Pool, Tennis Court, Gym, Squash Courts, Sauna, Party Room And More.Nothing to do but move in & enjoy. (id:50787)
RE/MAX Premier Inc.
4300 Longmoor Drive
Burlington (Shoreacres), Ontario
Offering a rare 1,636 sq. ft. above grade (plus 650 sq. ft. finished basement), this home provides exceptional space and layout ideal for families and commuters. Welcome to 4300 Longmoor Drive, Burlington! Pride of ownership shines in this beautifully updated 3-bedroom, 2.5-bath side-split family home with a double garage, nestled in the highly sought-after Longmoor neighbourhood of South Burlington, near the scenic, tree-lined banks of Shoreacres Creek. It's conveniently located just minutes from Appleby GO Station, QEW, Nelson Rec Centre & Pool, top-rated schools, shopping, parks, and the Centennial Bike Path. This spacious upper level features a bright eat-in kitchen with ample cabinetry, flowing into a generous dining area and living room, great for family gatherings. Three well-sized bedrooms, including a primary bedroom with a private 2-piece ensuite, and a main bathroom with dual sinks for added convenience. The main floor family room showcases a cozy gas fireplace and sliding doors onto a large patio. The renovated lower level (2023) is filled with natural light from above-grade windows, rec room, 4th bedroom, 3-piece bath, garage access, and a spacious crawl space for extra storage. Enjoy your ultra-private backyard retreat, beautifully landscaped with a rare heated 18 x 36 in-ground pool and diving board, perfect for entertaining or relaxing. Recent updates include: windows (2015/16), fence (2018), pool liner & heater (2018), garage door (2018), A/C (2019), washing machine (2021), sliding & backyard doors (2022), attic insulation upgrade (2023), basement renovation (2023), and roof (2023). Don't miss this exceptional opportunity to own a spacious, beautifully maintained home in one of Burlington's most desirable communities. Book your private showing today! (id:50787)
Right At Home Realty
53 Holbrook Court
Markham (Unionville), Ontario
A Rare Opportunity in Prestigious Unionville! Beautifully maintained 4+1 bedroom, 4 bathroom detached home with double-car garage, nestled on a premium 7,147 sq ft pie-shaped lot at the end of a quiet, child-safe cul-de-sac - no sidewalk, offering extra privacy and parking. South-facing backyard brings in abundant natural light throughout the home. Elegant and functional layout featuring a bright, open-concept kitchen with ample cabinetry and a spacious, sun-filled breakfast area that overlooks the large wood deck and fenced backyard ideal for entertaining and family gatherings. Main floor includes a gracious foyer, cozy family room with fireplace, and convenient access to the garage through a practical laundry/mudroom. Upstairs, the oversized primary suite boasts a sitting area and walk-in closet. All additional bedrooms are generously sized with ample closet space. Professionally landscaped front and backyard with interlocking driveway and walkway. The finished basement adds valuable living space with office, recreation room, 3-piece bath, fireplace, and pot lights. Recent updates include roof shingles, driveway, furnace, A/C, and most appliances offering peace of mind for years to come. Unbeatable location: walk to top-ranking schools including Coledale P.S., Unionville H.S., St. Justin CES & St. Augustine CHS. Minutes to Hwy 407 & 404, First Markham Place, Markham Civic Centre, Flato Markham Theatre, Toogood Pond, and Historic Main Street Unionville. Close to Downtown Markham and the York University Markham Campus. A perfect home for families or multigenerational living in one of Markhams most sought-after communities - don't miss this one! (id:50787)
Meta Realty Inc.
7 Sussex Avenue
Richmond Hill (Crosby), Ontario
Spacious 3-Bedroom Main Floor Unit for Rent. Discover this bright and spacious 3-bedroom, 1-bathroom main floor unit, perfect for comfortable family living. Enjoy full privacy with your own kitchen, private laundry, and a separate entrance. The rental includes carport and driveway parking for your convenience. Rent is $3,000/month plus 60% of utilities. (id:50787)
Smart Sold Realty
1222 - 57 St Joseph Street
Toronto (Bay Street Corridor), Ontario
Client RemarksBeautiful large 1+Den (both with Windows and doors). South/East corner unit with over 330 sqft wrap-around balcony, next to the U of T and steps from Bloor St high-end shopping and dining. modern designer kitchen with European appliances and oversized island, a spa-inspired washroom with marble countertops, and floor-to-ceiling windows with 9 ceilings. The building offers top-tier amenities, including a grand 20-ft lobby, a fully equipped fitness center, a rooftop lounge, and an outdoor infinity pool. (id:50787)
Upperside Real Estate Limited
40 Stanland Drive
Toronto (Scarborough Village), Ontario
Attention Builders, Investors, Developers and Contractors! Here is your perfect opportunity to own a prime piece of land on a generous 45 x 101 Foot Lot, Great Opportunity To Build A Custom Home In A Highly Desirable Family Neighbourhood.Whether you're looking to renovate or build anew, the possibilities and potential here are endless. TTC & McCowan Go Station just minutes away, so many options for an easy commute. Located in the coveted Scarborough Village neighbourhood, this home and location is an excellent choice for families. Don't miss out on this fantastic opportunity to create your dream home in a vibrant community close to shops, restaurants, parks and of course Scarborough Bluffs. Best Suited To Tear Down Built To Suit, Steps To Mason Park, Minutes to 401, Shopping , Schools, Go Train & Subway. This Is A Golden Chance To Expand Your Projects & Portfolio In A Sought-After Location. Property Being Sold "As Is, Where Is" Condition.Any Reasonable Offer Will Be Entertained , Excellent Location , Great Opportunity (id:50787)
RE/MAX Ultimate Realty Inc.
1710 - 252 Church Street
Toronto (Church-Yonge Corridor), Ontario
Discover 252 Church in the vibrant heart of downtown Toronto! This stylish 1-bedroom unit is all about locationjust a 2-minute stroll to Toronto Metropolitan University, 4 minutes to Yonge-Dundas Square, and only 8 minutes to the Financial District. Youll love being steps from CF Toronto Eaton Centres 230+ shops and restaurants, with direct TTC subway and PATH access all within a 4-minute walk.Inside, enjoy a bright, open-concept layout with in-suite laundry and sleek stainless steel appliances (microwave, rangehood, glass cooktop, built-in dishwasher, fridge & oven). Comes complete with washer/dryer, all ELF light fixtures, and window coverings. Perfect for young professionals or students seeking unbeatable convenience and modern comfort! (id:50787)
Exp Realty
4107 - 25 Capreol Court
Toronto (Waterfront Communities), Ontario
Immerse yourself in the awe-inspiring vistas from this coveted corner unit on the 41st floor. The upgraded kitchen, spacious 1 bed + study layout, and included parking and locker enhance your convenience and comfort. The Great Building provides 24-hour concierge service and a range of top-notch amenities, including a party room, gym, theatre, private garden, infinity pool, guest suites, BBQ area, and more, ensuring an exceptional lifestyle experience. Situated in Toronto's vibrant Entertainment District, this is an exceptional opportunity to indulge in luxury living with panoramic views. Don't hesitate to make this remarkable property your own! (id:50787)
Zolo Realty
3710 - 251 Jarvis Street
Toronto (Church-Yonge Corridor), Ontario
Functional 2 Bedroom + Den Corner Unit, 2 Bath. Steps From Transit, Eaton Centre, And Toronto Metropolitan University! Plenty Of Natural Light From Floor To Ceiling Windows. Walking Distance To Financial District. Access To Great Restaurants, Cafes, & Shops. Amazing Building Amenities Including 24 Hour Concierge, Gym, Rooftop Deck, Pool & More! (id:50787)
Aimhome Realty Inc.
1210 - 197 Yonge Street
Toronto (Church-Yonge Corridor), Ontario
Landmark Massey Tower condo in Yonge/Queen, Steps to Eaton Center, Subway, Financial Core. The truly city center with classical lobby and urban design in the unit. Large 1B+den with approximately 640sq plus balcony. Functional design and den with sliding doors and can be used as 2 beds. Bright floor to ceiling window, High End Finishes, Bright Kitchen W/ Center Island. and large balcony. Built in appliance.24Hr Concierge, Fitness/Gym, Guest Suites, Party Rm, Piano Bar,5-Star Amenities.100 Walk Score* (id:50787)
Loyalty Real Estate
1408 - 15 Holmes Avenue
Toronto (Willowdale East), Ontario
Prime Location in the heart of North York at Azura Condos, the newest building in the area.The 2-bedroom unit with an open concept design and features floor-to-ceiling windows, which provide plenty of natural light. North East Corner unit with a large terrace, modern open kitchen with quartz countertops. The building offers luxury amenities, including a soaring 2-story lobby, 24-hour concierge for security and assistance. Facilities include a fitness centre, yoga studio, Pet spa, Kids room, and a golf simulator room. There is also a party room for social gatherings, rooftop terrace with BBQ facilities is available for residents, The building has 17 visitor parking spots. Fantastic Young And Finch Location. Steps Away From Finch Subway Station, Restaurants, Parks, Schools, Grocery! Vibrant neighbourhood makes it an unparalleled place to call home. (id:50787)
Homelife Frontier Realty Inc.
8 Maple
Wellington North (Mount Forest), Ontario
Welcome to your perfect seasonal retreat in Spring Valley Park! This well-kept Northlander Cottager Park Model offers 3 bedrooms, a full 4-piece bath, and a spacious kitchen - comfortably sleeping up to 8. Relax on the large, covered deck, perfect for summer evenings, or gather around the cozy campfire area for smores and stargazing. This unit comes fully furnished - just pack your bags and move in for the season! With a handy garden shed for all your outdoor essentials, and an unbeatable location just steps from the pool, mini golf, and right across from the rec centre with convenient showers and a fun jumping pillow, this is your ideal summer escape. Don't miss out! Spring Valley Estates is a well-established, quiet park just minutes from all the amenities Mount Forest has to offer, including shopping, dining, and healthcare. With its welcoming neighborhood atmosphere and move-in ready condition, 8 Maple is the perfect place to enjoy your summer months. (id:50787)
RE/MAX Icon Realty
302 - 5070 Pinedale Avenue
Burlington (Appleby), Ontario
Spanning over 1,200 sq. ft., this spacious 2-bedroom + solarium, 2-bathroom condo offers tremendous potential and flexibility. With generous principal rooms, an abundance of natural light, and a bright solarium perfect for a home office or den, the layout is both functional and inviting. The primary suite features a private ensuite and closet space, while the large second bedroom comfortably accommodates family or guests. For investors, this unit comes with fantastic existing tenants who are willing to stay on, providing immediate rental income in a well-managed building. For first-time buyers or renovators, the opportunity to personalize and add value is significant. Make this your ideal home or income property. Enjoy tranquil green space views from the balcony, while the building itself offers excellent amenities to enhance everyday living. Located steps from a shopping plaza with a grocery store, LCBO, dining options, and more, plus easy access to transit and major routes, convenience is at your doorstep. Don't miss this rare find with so much potential in an unbeatable location. (id:50787)
RE/MAX Escarpment Realty Inc.
1304 - 4065 Confederation Parkway
Mississauga (City Centre), Ontario
Corner Unit Side Split 2 Bedroom And 2 Full Bathroom In Wesley Tower, Unobstructed N/W View Of The City Centre And The Lake. Very Bright And Spacious Layout . 9 ft Ceiling ,Stainless Appliance In Kitchen ,Quartz Counter Top , Laminate Flooring No Carpet ,Huge Balcony . Steps To Go Train Terminal .Square One , Sheridan Collage ,Ymca, Celebration Square , Library ,Easy Access To 403 And 401. One Parking P3#639 And One Locker P2#308 Room # 6Is Included Extras:Stainless Fridge , B/I Dishwasher , Microwave , Stove , Washer And Dryer. 24 Irrevocable Tenant Insurance Required. Buyer To Verify Measurements. (id:50787)
Century 21 Miller Real Estate Ltd.
33 Primrose Crescent
Barrie (Ardagh), Ontario
Welcome to this beautifully maintained Gregor-built home, proudly offered for sale by the original owners, the very first time this exceptional property has ever been listed! Located on a quiet, family-friendly street in the heart of Ardagh Bluffs, one of Barrie's most desirable neighbourhoods, this home offers the perfect blend of comfort, functionality, and investment potential. Step inside and you'll find a warm and inviting layout, featuring an eat-in kitchen with plenty of natural light. Walk out from the kitchen to a large, private deck, perfect for entertaining, relaxing, or enjoying a peaceful view of the backyard. The upper level of the home offers spacious principal rooms, a bright living area, and generously sized bedrooms ideal for families or couples starting out. Downstairs, a separate walkout basement apartment with its own private driveway provides endless possibilities. Whether you're looking for additional rental income, a multigenerational living setup, or a dedicated space for guests, this lower-level suite checks all the boxes. Situated in the Ardagh Bluffs community, you'll enjoy quick access to scenic walking trails, parks, public transit, shopping, and some of Barrie's top-rated schools, making this a prime location for families and commuters alike.This is a rare opportunity to own a home in a neighbourhood where properties are tightly held and rarely become available. Don't miss your chance book your private showing today and make this one-of-a-kind home yours! (id:50787)
Keller Williams Experience Realty
499 Aberdeen Avenue
Vaughan (East Woodbridge), Ontario
Welcome to this beautifully updated and inviting detached home in the heart of East Woodbridge where comfort, style, and family living come together. Thoughtfully designed with 4 spacious bedrooms and 4 modern bathrooms, this home offers an ideal layout for everyday living and entertaining. The bright and open main floor features expansive living and family rooms, perfect for gatherings or cozy evenings in. The upgraded kitchen is a true centerpiece, complete with contemporary finishes and ample space for family meals and connection. Step outside and enjoy unparalleled walkability to top-rated schools, multiple parks, the local recreation centre, library, and more making this location perfect for growing families seeking convenience and community. Downstairs, the fully finished basement offers a versatile space for entertainment, relaxation, or extended family living. With a private entrance through the garage, it can easily be transformed into an in-law suite or income-generating rental. This is a home that grows with your family and welcomes you at every stage. (id:50787)
RE/MAX Real Estate Centre Inc.
808 - 11782 Ninth Line
Whitchurch-Stouffville (Stouffville), Ontario
Welcome To Unit 808 At 9th and Main By Pemberton. Move in Ready. 2+Den, 2 Baths,South Exposure. Kitchen Features Centre Island. Gas Cooktop And Beautiful S/S Appliances.Soft Closing Cabinets, Backsplash & Undermount Lighting. Quiet Floor only 8 units.Open Concept, Kitchen, Dining and Living Room. Beautiful Amenities And Finishes.Parking & Locker Included! (id:50787)
Bay Street Integrity Realty Inc.
26 Aylesworth Avenue
Toronto (Birchcliffe-Cliffside), Ontario
Large, Bright 4 Bedrooms/3 Washrooms Home (Main and Second Floor Only) Nestled In A Prime Location Very Close To Birchmount Rd/Danforth Ave. Bathed In Natural Light. Main Floor Has Direct Access to Deck To Make Home Filled with Sunlight. Step Outside to Enjoy Fresh Air From The Deck. Living and Dinning Combined Make a Huge Space to Enjoy Family Time. The Kitchen, Dining, And Deck Areas, Making It Perfect For Both Relaxing And Entertaining. The Home Boasts 9 Feet Smooth Main Floor Ceilings. Close Proximity To Basic Amenities, Schools And Library. This Home Is Located In A Park Heaven, With Many Parks And Recreation Facilities Within A 10 Minute Walk. Walking Distance to Lake Ontario to Enjoy Nature & Water. Public Transit Is At 2 Minutes Walk For Easy Travel Around The City. Two Go Stations (Danforth and GuildWood) Within 10 min drive. Currently Property Is Occupied By Tanents And They Will Move out by May 31 2025. Tanents To Pay 75% Of Total Monthly Utilities Bill. (id:50787)
Proedge Realty Inc.
2682 Sapphire Drive
Pickering, Ontario
Welcome To This Absolutely Stunning Home In The Highly Desirable New Seaton Community In Pickering.***Ravine Wide Lot Out & Walk Out Basement** Aspen Ridge 4 Br + 4wr Detached California Style Home In Pickering, Modern Kitchen With Eat-In Breakfast Area. Bright Spacious Library On Main Floor, Can Be Used As An Office Or 5th Bdrm, Walk-Out To Deck With Large Backyard. Hardwood Flooring Throughout The House. Direct Access To Garage, Interior Pot Lights & Double Door Entry. Access To Public Transit And Even A School*Currently Being Built* Are Just Steps Away. Dedicated Community Parks, Scenic Trails, Convenient Retail Destinations, Acres Of Protected Green Space, Access To Highway 407 And 401, GoTrains/Buses Are Just Moments Away! Don't Miss Your Chance To Own This Stunning Home!! (id:50787)
Homelife/future Realty Inc.
71 Kingswood Drive
Clarington (Courtice), Ontario
Welcome to this spacious and versatile 3-bedroom, 4-washroom home with an in-law suite, located in a quiet, family-friendly neighborhood close to Highway 401 and amenities. The main floor features separate living, dining, and family areas, a large kitchen with a breakfast nook, and a full washroom. Upstairs offers three bedrooms, including a primary suite with a walk-in closet and ensuite, plus a shared washroom. The basement includes a full kitchen, full washroom, ample storage, and potential for an additional bedroom. Enjoy the beautifully covered solarium in the private backyard perfect for year-round relaxation. (id:50787)
Century 21 Titans Realty Inc.
Basement - 215 Donlea Drive
Toronto (Leaside), Ontario
Renowned Location, Much Sought After Child Friendly Street, Newly Renovated Basement Apartment, Abundance of Natural Light. First Rate Public and Private Schools, Numerous Shops along Bayview Avenue, Nestled near Edwards Gardens Ravine, Bike Trials, Tennis Courts, Leaside Memorial Gardens, Steps to TTC and Upcoming LRT Laird Station. Minutes to Downtown. Close Proximity to Sunnybrook Hospital. (id:50787)
Homelife Landmark Realty Inc.
1005 - 225 Sackville Street
Toronto (Regent Park), Ontario
A rare find and great value urban living suite at Paintbox Condos! This stunning west-facing 1+1 bedroom, 2-bath unit is perfectly located in the heart of Regent Park, offering the best of both style and convenience. Recently refreshed with brand-new flooring and a fresh coat of paint, this contemporary space is bathed in natural light and features a spacious, open-concept layout ideal for modern living. The large den is incredibly versatile, easily converting into a second bedroom or home office. The sleek stainless steel appliances; including a brand-new, never-used fridge and stove complement the elegant granite countertops and modern cabinetry in the kitchen, creating a perfect blend of style and functionality. Step outside onto your oversized balcony and enjoy breathtaking views of the Toronto skyline ideal for morning coffee or relaxing after a busy day. With underground parking, a full-sized locker, and a location just steps from a 6-acre park, aquatic centre, cultural venues, top dining, shops, and major transit, this suite offers unparalleled convenience in one of the citys most vibrant and rapidly developing communities. Whether you're a first-time buyer, downsizer, or investor, this is an opportunity you wont want to miss! (id:50787)
Right At Home Realty
217 - 403 Church Street
Toronto (Church-Yonge Corridor), Ontario
1+1 BEDROOM PLUS 1 PARKING & 1 LOCKER. A Great Open Concept Layout With 693 sqft Living Area + 347 sqft Terrace. Welcome To Stanley Condo Built By Tribute Communities. Floor To Ceiling Windows. Laminate Floors, High Ceilings, Modern Kitchen W/Integrated Appliances & Quartz Counters. Steps To College Subway Station, TMU, U of T, St. Michael Hospital, TTC, Shops, Groceries, Restaurant and Eaton Centre. Hotel-inspired amenities with an 8,000sq ft outdoor terrace. Enjoy the gym and lounge on a patio without leaving your home. BBQs, 24/7 concierge, movie theatre, party room, guest suite and more. (id:50787)
RE/MAX Imperial Realty Inc.
505 - 85 Wood Street
Toronto (Church-Yonge Corridor), Ontario
Spacious Newly East View 2 Bedroom With Huge Balcony. 9Ft Ceiling, Laminate Flooring Throughout. Steps To Subway Station, Loblaws, Shops & Restaurants. Walking Distance To Ryerson University, Eaton Center, Hospital, Right Across Maple Leaf Garden. Amazing Facilities, 24 Hr Concierge. (id:50787)
Bay Street Integrity Realty Inc.
316 - 1 Concord Cityplace Way
Toronto (Waterfront Communities), Ontario
Brand New Luxury Condo at Concord Canada House Toronto Downtowns Newest Icon Beside CN Tower and Rogers Centre. This South-Facing 2 Bedroom 2 Bathroom Unit Features 736 Sqft of Interior Living Space Plus a 63 Sqft Heated Balcony for Year-Round Enjoyment.World-Class Amenities Include an 82nd Floor Sky Lounge, Indoor Swimming Pool, Ice Skating Rink, and Much More.Unbeatable Location Just Steps to CN Tower, Rogers Centre, Scotiabank Arena, Union Station, the Financial District, Waterfront, Dining, Entertainment, and Shopping All at Your Doorstep. (id:50787)
Prompton Real Estate Services Corp.
315 - 1 Concord Cityplace Way
Toronto (Waterfront Communities), Ontario
Brand New Luxury Condo at Concord Canada House Downtown Torontos Newest Iconic Landmark!Steps from the CN Tower and Rogers Centre, this stunning south-facing 2-bedroom, 2-bathroom unit offers 710 sq ft of sleek interior space plus a 63 sq ft heated balcony for year-round enjoyment.Live in the heart of the action with world-class amenities including an 82nd-floor Sky Lounge, indoor pool, and even a private ice rink. Walk to CN Tower, Rogers Centre, Scotiabank Arena, Union Station, the Financial District, and the waterfront. Top-tier dining, entertainment, and shopping are all right at your doorstep. (id:50787)
Prompton Real Estate Services Corp.
3309 2nd Bd - 121 Mcmahon Drive
Toronto (Bayview Village), Ontario
Luxury one Bedroom for lease within the 2 BR+1 den Corner Unit, each BR has its own 4pcs Bathes, share kitchen, living/Dinging and Den areas. Sought-After Concord Park Place At Prime Location. Walk To 2 Subway Stations. Easy Access To Hwy 404/401, Ikea, Canadian Tire, Restaurant, Shopping Malls & More. Functional Open Concept Floor Plan With Amazing Bright South + West View. Ceiling To Floor Large Windows, 9' High Ceiling. (id:50787)
Realax Realty
189 Haddington Avenue
Toronto (Bedford Park-Nortown), Ontario
Simply stunning! This classic executive, magazine worthy home is sure t0 fulfill your dreams. Set back, midblock, on the sunny side of this coveted street in one of Toronto's favourite neighbourhoods is this four bedroom, 5 bath, over 3600 sq ft (above grade) custom built home. This one checks all the boxes and showcases a level of detail & craftsmanship that is rarely found. The classic brick and stone exterior has a wide driveway & room for 4 cars outside & 2 more inside. The more recent addition of a snow melt system leaves you feeling carefree on those snow days. Your adventure has not yet begun until you cross the threshold of this beautiful home. Were you hoping for a paneled main floor office for that work from home space? A grand sized living and dining room for entertaining? What about a walk-in closet to store anything from your raincoat to your golf clubs or your kids hockey bags. A gourmet kitchen with storage, classy appliances, open to the family room and incorporating a breakfast space for casual dining. What about an all-season walk out access to the back garden from the main floor, or a fabulous pool area with a glass paneled upper level deck that has you craving for the upcoming spring & summer. Even the Lower Level walk out incorporates the indoor & outdoor space seamlessly. Step up to the 2nd floor that is naturally lit by the sun streaming through the grand skylight & large hallway windows. The primary suit has vaulted ceilings, a large walk-in closet & a white marble spa inspired bath. You will enjoy the view overlooking the garden. The other three bedrooms are perfectly laid out, each with great sized walk-in closets & baths. The Lower level rec room has fabulous built-in cabinetry, new broadloom & a walk out to the garden. A guest suite, storage room, gym, laundry, full bath & access to the garage & driveway to ensure that there is simply nothing left on your list of have to haves that has been checked off. (id:50787)
Harvey Kalles Real Estate Ltd.
61 Lake Avenue N
Hamilton, Ontario
Incredibly private, surrounded on two sides by beautiful Warden Park, and a detached garage conversion? This is the kind of unique house you’ve been searching for! 61 Lake Ave N has been extensively renovated over the years with high quality construction. Entering the home from the side door, you’re welcomed into the back addition with a dedicated foyer. The main living space resides at the back of the home, with an open concept floor plan and beautiful views of the landscaped backyard and the mature trees of the park behind. The kitchen is incredibly spacious, with large center island, upgraded appliances, granite countertops & bar seating. A formal dining space, with back yard access, and living room provide just the right amount of space for both everyday and entertaining. Towards the front, you’ll enter the original potion of the home which has been completely re-done. Three spacious bedrooms all offer potlights, large windows, and wall-to-wall wardrobe systems for superior storage. The spa-like bathroom features a separate vanity area, stand alone tub and glass shower. The full laundry room includes a sink, countertop for folding, and cabinetry to store all your cleaning supplies. The basement here has been thoughtfully raised to provide enough height for exceptional storage space. But what really sets this home apart is what you’ll find out back. The large detached garage has been converted into additional living and storage space (while still retaining concrete flooring underneath for potential to convert back to a garage). Equipped with 100amp electrical, gas heat, and running water! Currently including a 233 sq ft finished room overlooking the back garden w/potlights, laminate flooring & ceiling fan, plus a spa room offering sauna and shower, a large storage room, and a workshop. Whether you need a bit more living space, separate office, fitness area, or hope to create a multi-generational or income producing unit, you’ll find incredible potential here! (id:50787)
Keller Williams Edge Realty
33 Primrose Crescent
Barrie, Ontario
Welcome to this beautifully maintained Gregor-built home, proudly offered for sale by the original owners—the very first time this exceptional property has ever been listed! Located on a quiet, family-friendly street in the heart of Ardagh Bluffs, one of Barrie’s most desirable neighbourhoods, this home offers the perfect blend of comfort, functionality, and investment potential. Step inside and you’ll find a warm and inviting layout, featuring an eat-in kitchen with plenty of natural light, ample cabinetry, and room for family meals or morning coffee. Walk out from the kitchen to a large, private deck, perfect for entertaining, relaxing, or enjoying a peaceful view of the backyard. The upper level of the home offers spacious principal rooms, a bright living area, and generously sized bedrooms—ideal for families or couples starting out. Downstairs, a separate walkout basement apartment with its own private driveway provides endless possibilities. Whether you're looking for additional rental income, a multigenerational living setup, or a dedicated space for guests, this lower-level suite checks all the boxes. Situated in the Ardagh Bluffs community, you’ll enjoy quick access to scenic walking trails, parks, public transit, shopping, and some of Barrie’s top-rated schools—making this a prime location for families and commuters alike. This is a rare opportunity to own a home in a neighbourhood where properties are tightly held and rarely become available. It’s ideal for first-time home buyers, growing families, or savvy investors looking for a move-in-ready property with excellent income potential. Don’t miss your chance—book your private showing today and make this one-of-a-kind home yours! (id:50787)
Keller Williams Experience Realty Brokerage
#29 Rowan - 77307 Bluewater Highway
Bluewater (Bayfield), Ontario
LAKE LIFESTYLE AWAITS! Why just visit the lake when you can live the lifestyle? At 29 Rowan Rd youre not just buying a homeyoure stepping into a slower pace, scenic sunsets, and freshwater air kind of days. Tucked along the shores of Lake Huron, this chic 2 bed, 1 bath mobile home is the perfect blend of comfort and coastal charm. Updated kitchen, electric fireplace, enclosed deck room and a private/secluded backyard with firepit is the perfect way to end a great day. Enjoy a double-wide interlock driveway, 12x8 powered shed, and access to a community pool and social hall. Tee off at the Bluewater Golf Course that is conveniently located just across the road. Spend your afternoons boating, fishing, or swimming at the local marina and beaches. Explore the Village of Bayfields charm that is located just 3.5km away that features boutique shops and great eating establishments! Welcome to your new everyday life at Northwood Beach Resort. Drive times: 1hr to London, 1.5hr to Kitchener/Waterloo, 2.5hr to Toronto's Pearson Airport. BONUS: Bluewater Fitness is now OPEN and is conveniently located on hwy 21 in Bayfield. (id:50787)
Trilliumwest Real Estate
107 Pike Street
Smith-Ennismore-Lakefield, Ontario
AWARD WINNING TOWNHOME DESIGN AT NATURE'S EDGE! Brand-New End Unit Townhouse Built by Pristine Homes! MODERN LOOK! 1,903 SQ.FT!!! Spacious, open-concept floorplan connects the great room,dining area, and kitchen making it the perfect space for family gatherings or entertaining guests.Safe and secure garage access directly into the mudroom provides a practical space to keep everyday essentials organized. Upstairs laundry room conveniently located to all the bedrooms makes laundry day a breeze. This elegant residence offers 3 bedrooms with 3 washrooms. The interior features upgraded kitchen w/ two-tone cabinets, quartz countertop, and brand-new stainless steel appliances.This property is situated in new quiet area in the west end of Peterborough. Minutes to Schools, Shopping & Only 10 minutes to Trent University. Easy access to all Major Highways (Hwy 7, Hwy115 & Hwy 407) (id:50787)
RE/MAX Community Realty Inc.

