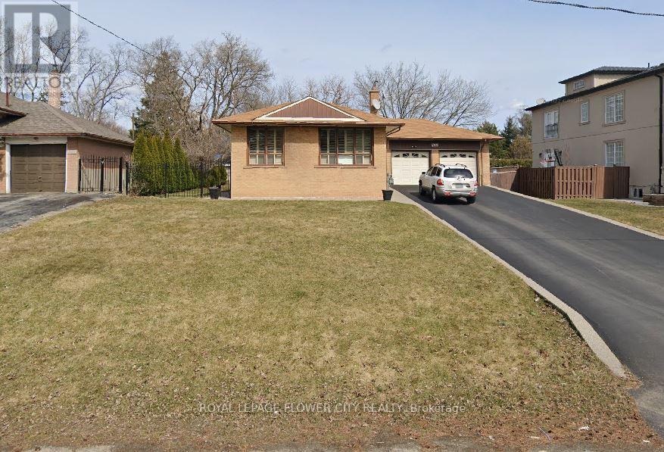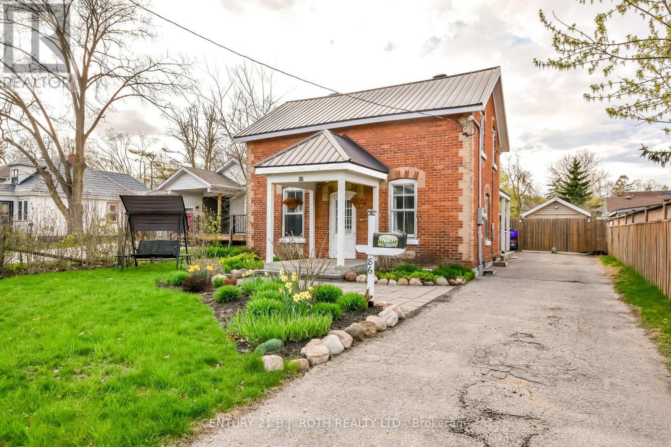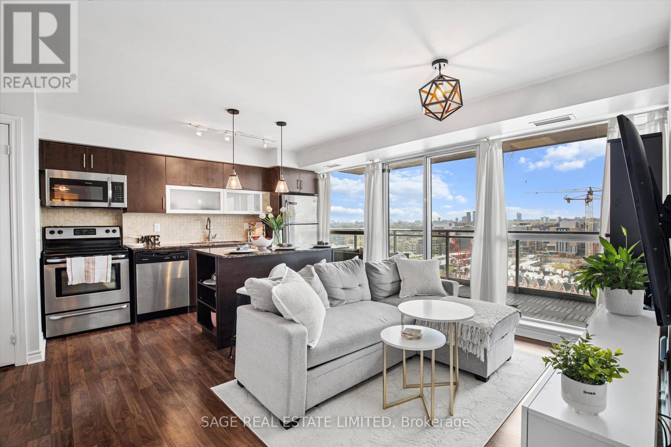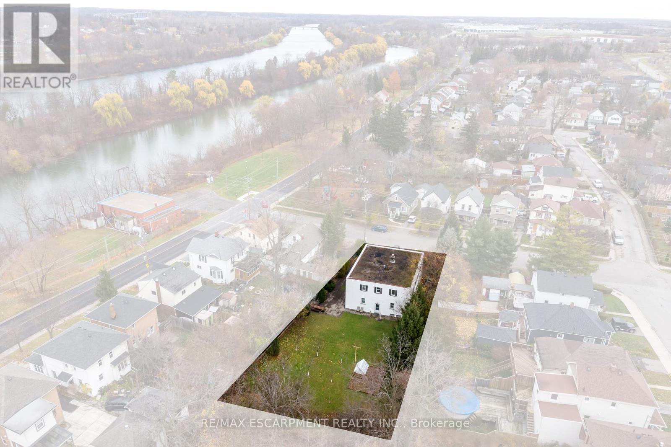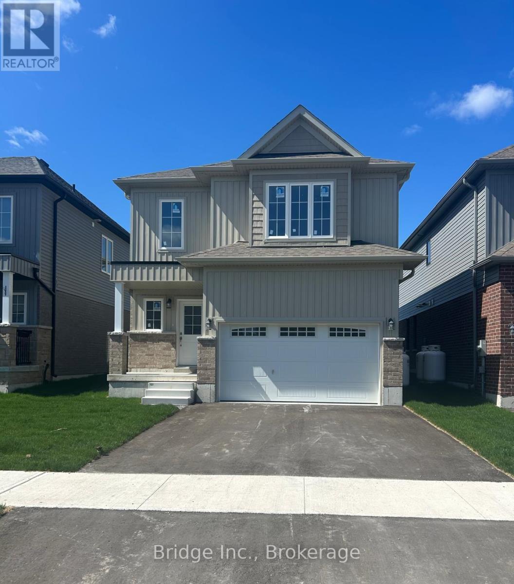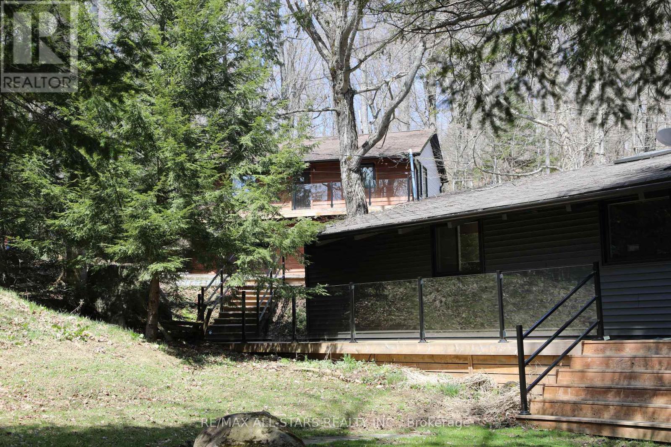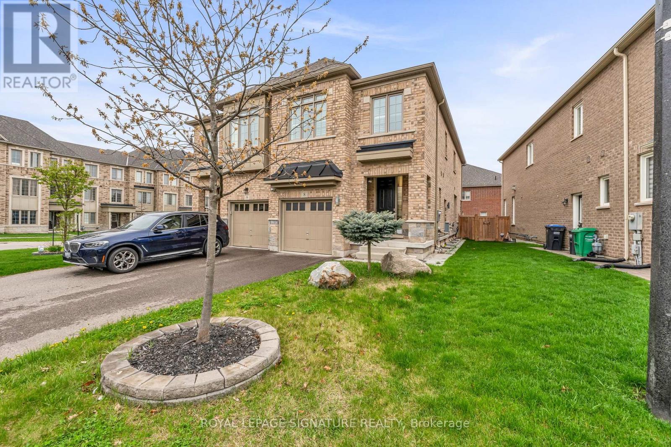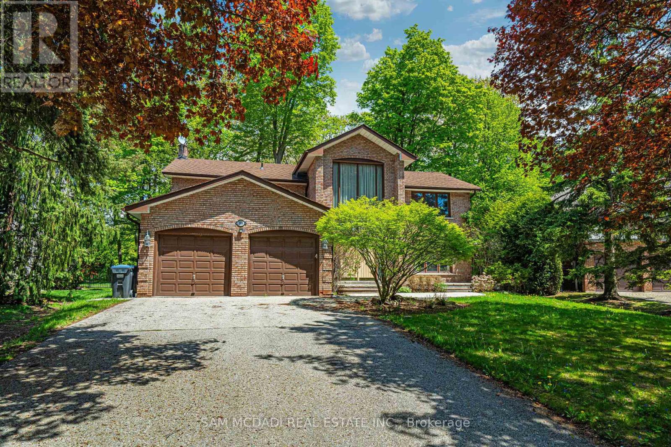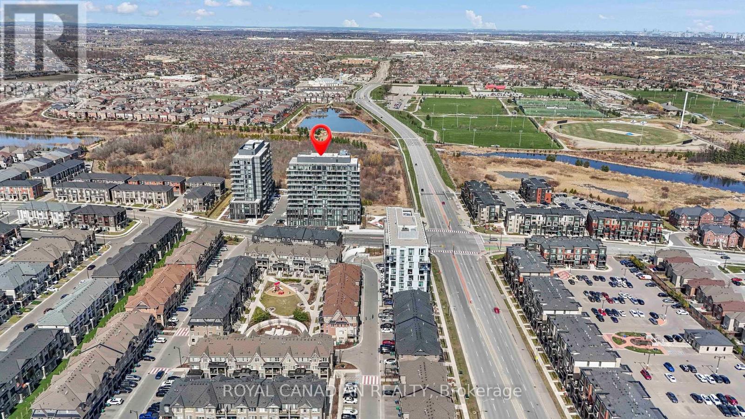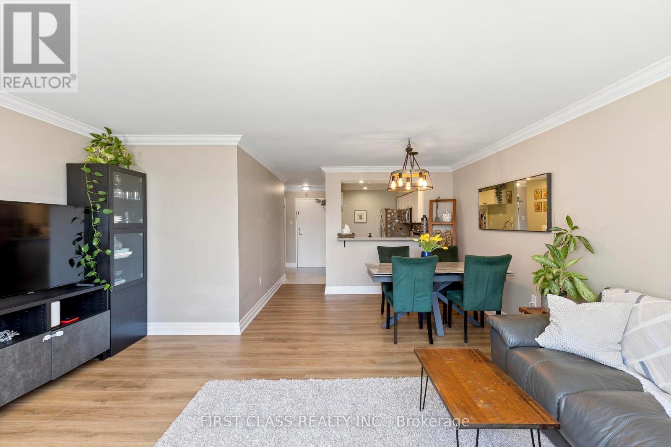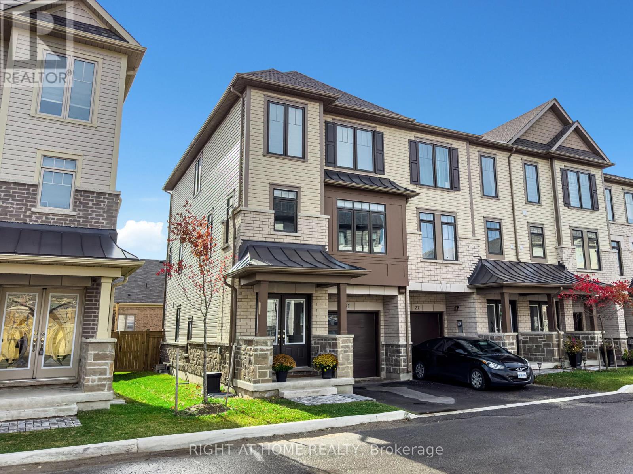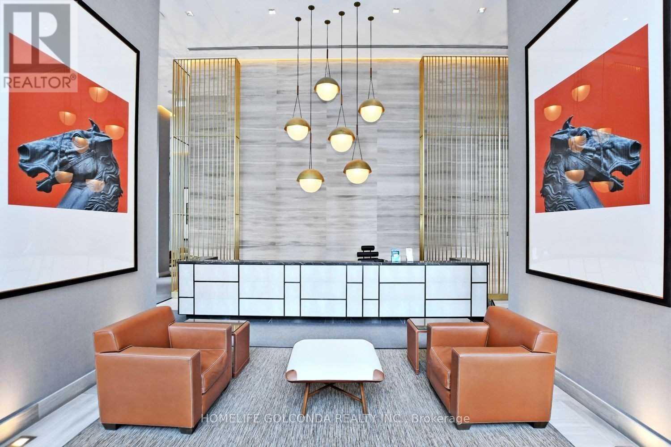407 Third Road E
Hamilton (Stoney Creek Mountain), Ontario
What has over 4000sf of finished space, an inground pool and a serene, mature lot? Welcome to this A1 zoned country property nestled on .7 of an acre with over 120ft frontage and 264ft deep - without an inch of wasted space (hello 1400+sf shop). This custom built home features modern luxury, spacious rooms, soaring ceilings and a full basement suite perfect for kids or parents. The unique floorplan lends itself to busy families with a large foyer, loads of closet storage, main floor laundry and powder room, with direct access to the back patio. Two steps up the grand main living space that packs a real punch - wine bar/den with professional built ins and patio sliders to the pool, a private office with a secret deck, formal dining, cathedral ceiling living room with propane fireplace - and the kitchen! Completed in hard wood cabinetry with no expense spared this room is full of hidden pullouts and storage solutions, including a 6 burner propane stove, 2 zone dishwasher and breakfast bar. The second level is a private hideaway with a guest bed and bath, and a primary suite worth staying home for. Enjoy a sprawling bedroom with private patio, walk in closet, massive ensuite with soaker tub and glass shower, separate vanity AND closet for him! A full 2 bed basement suite with walk up rounds out this endless home, but theres more 32x14 salt water pool, privately fenced with cabana, mower garage, utility shed AND THE SHOP - over 1400sf of dry, heated, additional space including storage, completed with 14ft ceilings for hobbyists or serious workers. Upgrades include ALL ROOFS 22, pool pump 24, new septic 19, home sold with UV filter, water softener, pool equipment, central vacuum, owned propane tank and more - just move in! (id:50787)
RE/MAX Escarpment Realty Inc.
Basement - 555 Weir Avenue
Oakville (Wo West), Ontario
Fully Furnished One Bedroom Basement for Rent in a prime location in Oakville, Closest Intersection Fourth Line and Lakeshore Rd. West, Available Immediately, Vacant, Separate Entrance, Prestigious location, Very Well Kept, Lots of sunlight, Carpet free, Spacious Bedroom, Living/Dining Room, Open Kitchen with New Stainless steel appliances, In-Suite Laundry, Parking Available, Convenient Location Near Plazas, Community Center, High School, Elementary School, Public Transit and more. (id:50787)
Royal LePage Flower City Realty
14 Corvette Court
Brampton (Fletcher's Meadow), Ontario
Welcome To The Highly Sought-After Community Of Fletcher's Meadow in Brampton * Perfect 3 Bedroom Semi-Detached Home On A Premium Ravine Lot With No Sidewalk * The All-Brick Exterior Adds Timeless Curb Appeal * The Open Concept Layout Features Premium Hardwood Floors Throughout The Main Floor With Tiles In The Kitchen * Pot Lights Throughout * Creating A Bright And Spacious Atmosphere * The Cozy Gas Fireplace In The Living Room Is Perfect For Relaxing * While The Spacious Master Bedroom Provides A Tranquil Retreat * Step Outside To Enjoy The Walkout Deck * Overlooking Breathtaking Views Of A Beautiful Ravine Lot * Ideal For Outdoor Entertaining * This Home Is Ideally Located Close To Amenities Such As Grocery Stores, Pharmacies, Parks, And Bus Stops * Just Steps Away From Cassie Campbell Community Centre, Its Nestled In A Remarkable Neighborhood With Easy Access To Schools, Trails, And A Variety Of Local Conveniences! (id:50787)
Homelife Eagle Realty Inc.
86 Henry Street
Barrie (Queen's Park), Ontario
Welcome to 86 Henry Street, an updated, charming 2-storey home with a detached garage. This Century home has been freshly painted, and offers a spacious main floor with a large eat-in kitchen with new flooring that flows into a cozy family room featuring a gas fireplace, vaulted ceiling and walkout to a deck and patio, perfect for entertaining. The deep 47' x 165' ft lot includes an insulated detached garage/workshop with 100 amp service and ample driveway parking for up to six vehicles! The main floor also boasts a generous dining room, primary bedroom, 4 piece updated bathroom and laundry room. Upstairs, you'll find two additional bedrooms and a new 2-piece bathroom. The home is topped with a durable steel roof, ensuring long-lasting piece of mind. Other perks include: newer electrical, some newer windows & owned hot water heater! Painstakingly maintained, low maintenance perennial garden! Located close to schools, parks, shopping, and transit! This property presents a fantastic opportunity for any buyers or investors looking to enter a growing community in a neighborhood with strong future potential! (id:50787)
Century 21 B.j. Roth Realty Ltd.
1508 - 100 Western Battery Road
Toronto (Niagara), Ontario
Welcome to the perfect starter home! A Liberty Village dream, this open concept 1+1 bedroom condo offers convenience and style. Enjoy the oversized den (with door!) that can be used as a second bedroom, nursery or office. The extra wide layout, 9 foot ceilings and North Western exposure, which offers light all day, makes this condo feel spacious and airy. Efficient floor plan with no wasted square footage and ample storage. Enjoy the oversized kitchen island, which doubles as a dining space. The large balcony is perfect for entertaining in the summer months and offers expansive, unobstructed views of greenery! Enjoy the off leash dog park directly across the street. This iconic tower is ideally located in close proximity to King and Queen West, the Financial Core, Budweiser Stage and all Liberty Village amenities. In the midst of all the action, while being tucked away from it all: nightlife, TTC, grocery stores, LCBO and all downtown has to offer. This Vibe Condos Tower features incredible amenities including: Indoor Pool, Fitness Centre, Guest Suites, Visitor Parking, Party Room, Terrace w/ BBQs. This unit comes with an oversized locker and a parking spot. (id:50787)
Sage Real Estate Limited
407 Third Road E
Stoney Creek, Ontario
What has over 4000sf of finished space, an inground pool and a serene, mature lot? THIS A1 zoned country property, nestled on .7acre with 120ft frontage and 264ft depth - without an inch of wasted space. This custom built home has spacious rooms, soaring ceilings and a full basement suite perfect for bigger kids or aging parents. The unique floorplan lends itself to busy families: a large foyer with 2 double closets, laundry room loaded with custom cabinets, powder room, and direct access to the back patio. Two steps up to the grand main living space: Wine bar/den with professional builtins and patio sliders to covered patio with skylights overlooking the pool. Private office with secret front deck. Formal dining with great East facing windows. Cathedral ceiling living room with dramatic propane fireplace. AND the kitchen! Completed in hardwood cabinetry this room is full of pullouts and storage solutions, a 6 burner propane stove, 2zone dishwasher and breakfast bar. The second floor is a private hideaway with a guest bed and bath, and a primary suite worth staying home for. Enjoy a sprawling bedroom with private patio, walk in closet, massive ensuite with soaker tub and glass shower, separate vanity space AND double closet for him! A full 2 bed basement suite with walk up rounds out this endless home, with a bright white kitchen and updated bath this basement is high and dry! But there’s more… entertain everyone in the 32x14 salt water pool, privately fenced with cabana (new pump 2024), firepit and multiple patio areas. Separate rear access to the left of the home, great for home business with mower garage, utility shed AND THE SHOP - over 1400sf of dry, heated additional space, with 14ft ceilings for hobbyists or serious workers, 4 rooms total! Roofs 2022, septic 2019, home sold with owned UV filter, water softener, pool equipment, central vacuum, owned propane tank and more - just move in! Golf, the drive-in, Dofasco Park nearby! Escarpment living at it's finest! (id:50787)
RE/MAX Escarpment Realty Inc.
255 Calford St Street
Angus, Ontario
Welcome to 255 Calford Street, Angus. Located in a mature neighborhood this home offers 1800 sqft of freshly renovated living space. Located 10 minutes from Barrie, 15 minutes from HWY 400 and the big box district and minutes from CFB Borden it's location is super convenient. When you enter the home you will be met with a fresh, clean and inviting interior. This renovation includes new drywall, luxury vinyl flooring throughout, completely new kitchen with quartz counters, backsplash and new stainless steel appliances, fully renovated main bath with new fixtures, vanity and tiling, custom storage seating in the dining area, custom lighting, new doors and custom trim work throughout. The main floor is open and bright and hosts the homes first 2 bedrooms. A custom hardwood staircase leads to the basement's separate entrance and on to the lower level. Here the possibilities are endless and limited only by your imagination. It is suited for a recreational paradise and/or an additional bedroom complete with private ensuite and walk-in closet. Need an in-law suite or just a place to tuck your teenager...this will have you covered. The possibilities do not end here. The yard is an oversized pie shaped lot with plenty of room to expand. Need a garage? Garden suite? Playground for your kids? It's there! Or just keep it the way it is and enjoy the new stone slab patio, 3 garden sheds, fire pit and gardens. And for the outdoor chef a bbq gas line was installed. All partially fenced that would not take much to complete. This renovation includes all new plumbing (2023) updated wiring and electrical and panel (2023), new gas furnace and HWT (owned) (2023) and new CAC (2022). Amazing fact about Angus...it is home to the lowest property taxes in Simcoe County. The roof and windows appear to be relatively new and an EV conduit was installed to a make a charging station addition easy and convenient. Don't wait to book your personal....this home is super cute and will not last long. (id:50787)
RE/MAX Hallmark Chay Realty Brokerage
8726 9th Line
Essa, Ontario
Discover the charm and potential of this 6.31-acre rural property nestled in the historic Hamlet of Colwell. The original home, dating back to the late 1800s, blends timeless character with modern comforts. The interior boasts a spacious main floor primary suite with 4 piece ensuite, three additional bedrooms upstairs, and an inviting eat-in kitchen with granite countertops, dual stoves, stone backsplash, and a large island with seating overlooking living space and a wood fireplace. Enjoy the cozy living room and a wonderful large 4 season sunroom. A large main floor master bedroom with great closets and an ensuite offers convenience on top of the main floor laundry, and solid wood doors. The finished basement includes a zen-inspired bath with soaker tub, rec room with pool table, and an extra bedroom. Walking out from the kitchen to the large screened in porch offers a hot tub, built in gas outdoor kitchen dining area (and a 2 piece bath) all overlooking the incredible pool with slide and expansive outdoor patio area with separate screened in area, including a greenhouse and shuffleboard and children's play structure. Outdoor garage and storage space boasts a detached double garage with 1200 sqft rear rec area! A massive detached 5,000 sqft shop adds endless possibilities with R1 zoning, residential with commercial/ industrial building allowance, a dream for people in logistics, shipping or trades. There is nothing quite like this estate, it's truly a rare opportunity considering these factors and work from home options and room to grow! Owned Solar panels generate over $30,000 annually. * Roof done in 2022* Pool is 5 years new* High efficient furnace* Show it with confidence! (id:50787)
Century 21 B.j. Roth Realty Ltd. Brokerage
11 Norma Crescent
Hamilton (Ancaster), Ontario
Welcome to 11 Norma Crescent, a beautifully updated 4+1 bedroom, 4 bathroom all-brick home offering over 3,500 sq ft of living space in one of Ancasters most sought-after neighbourhoods. Situated on a pool-sized lot backing onto protected greenspace (heritage designation 2023), this home offers rare privacy with tranquil, tree-lined viewsright behind Ancaster High School and the Aquatic Centre, and just a short walk to both public and Catholic elementary schools. Step inside to a spacious and well-maintained interior featuring a bright, open layout with stylish finishes throughout. The heart of the home is the updated eat-in kitchen, complete with quartz countertops, stainless steel appliances, a breakfast bar peninsula, and French doors that open to the backyard. The cozy sunken family room includes a gas fireplace and custom built-ins, ideal for relaxing evenings. A formal living/dining area, a 2-piece powder room, and a mudroom with laundry complete the main level. Upstairs, the generous primary suite includes a beautifully renovated ensuite with double vanity and oversized walk-in shower. Three additional bedrooms, a 4-piece main bath, and an office/den nook offer space and flexibility for families or working from home. The finished basement (2021) has in-law suite potential with a separate entrance from the garage, a bedroom, stylish 3-piece bath, rec room, gym, and cold room. Enjoy outdoor living in the fully fenced backyard featuring a hot tub (2022, upgraded electrical), exposed concrete patio (2022), and plenty of space for kids or a future pool. Major updates include a 30-year shingled roof, vinyl siding, eavestroughs, fascia, soffits, LeafGuard gutter guards, and custom zebra blinds with blackout shades in all upper bedrooms all completed in 20232024. This is a rare opportunity to own a spacious, move-in-ready home in a prime Ancaster location! (id:50787)
Royal LePage Burloak Real Estate Services
81 Callwood Way
Brantford, Ontario
Beautiful 3 bedroom freehold townhome (no maintenance fees) with 2.5 bath in the heart of sought after west Brant Community. This Losani Built, bright and spacious modern home (westbrook model) 1582 sqft. It has an open concept layout main floor with 9' ceilings, Laminate Flooring Throughout Great room with walkout to backyard, gourmet kitchen with brand new stainless steel appliances and quartz counters! Primary bedroom on 2nd level cones with A W/I closet and 4 piece Ensuite! 2 other good size bedrooms share the main bath. Laundry on 2nd Level . Tenants pays for all utilities. (id:50787)
RE/MAX Professionals Inc.
13 Mcmaster Avenue
Welland (Welland Downtown), Ontario
INCOME PROPERTY WITH SIGNIFICANT DEVELOPMENT & VALUE-ADD POTENTIAL! Fantastic opportunity in one of Wellands most promising growth corridors. This well-maintained 5-unit building sits on an oversized 63 x 190 lot, zoned RL2 & RM, just steps from the Welland Canal, Merritt Island Park, and close to major amenities including Welland Hospital and Niagara College. The property features 4 spacious 2 Bed 1 Bath apts, (each approx. 1000 sq.ft) 5 parking spaces, high basement ceiling with potential for an additional unfinished unit, and strong long-term value. A planner-commissioned concept sketch (available to serious inquiries) outlines a 32-unit redevelopment vision for the site. The area also presents potential for future land assembly, offering added scale for developers exploring larger residential intensification projects. Ideal for investors, developers, or those seeking a well-located income property with long-term upside. Conceptual plans were prepared by a third party and have not been submitted to the City. Buyer to conduct their own due diligence. (id:50787)
RE/MAX Escarpment Realty Inc.
10 Hillcroft Way
Kawartha Lakes (Bobcaygeon), Ontario
DIRECT FROM BUIDER (THE STARS IN BOBCAYGEON by THREE LAKES DEVELOPMENT): BRAND NEW PARK-BACKING 1800 SQ FEET DETACHED HOME, NESTLED IN BOBCAYGEON, STEPS AWAY FROM STURGEON LAKE, MARINAS, WALKING DISTANCE TO SHOPS, BARS, RESTAURANTS ON BOLTON ST. EXTRA DEEP 120 FT LOT! OPEN CONCEPT LIVING SPACE WITH ENGINEERED HARDWOOD FLOORS, STONE COUNTERS, UPGRADED KITCHENS WITH 9FT CEILINGS. SPACIOUS PRIMARY BEDROOM SUITE WITH ENSUITE + WALK IN CLOSET! BUY A TARION WARRANTIED HOME FOR PEACE OF MIND, WARRANTY STARTS FROM CLOSING DATE. ALL MAJOR CLOSING COSTS CAPPED AT $2,000+HST. SALE PRICE INCLUSIVE OF HST (MUST QUALIFY FOR REBATE) (id:50787)
Royal LePage Real Estate Services Ltd.
43 Page Street
St. Catharines (E. Chester), Ontario
This detached home in St. Catharines is the affordable starter you've been looking for! Extensively renovated in 2020, with a fenced yard, large back deck, and plenty of parking. As you step into the home, you'll notice the modern finishes, hardwood flooring, and inviting open layout. The kitchen is the star of the show, with white cabinetry, quartz countertops, gold hardware, and a breakfast bar. The dining and living room both feature large windows facing the front porch, and the living room includes a stone feature wall with an electric fireplace. Towards the back of the home, you'll find two spacious bedrooms and a modern 4-piece bathroom. At the very back, you'll find a super functional laundry/mud room. Easily access the side door to the driveway, basement, or the back deck from this room! With plenty of storage here, a coat closet, and sliding doors to the deck, you may find you don't even need to use your front entry. Upstairs, the loft functions as a primary bedroom with enough room for a small home office! Headed outside, the backyard gives you everything you could ask for in a little house. Plenty of space for gardens, grass for kids and pets to play. The basement remains unfinished, providing exceptional room for storage. For a small house, this one packs a punch! (id:50787)
Keller Williams Edge Realty
203 - 200 Beaconview Heights
Parry Sound, Ontario
Wake up to panoramic water views and end your days with breathtaking sunsets over Georgian Bay. This bright, affordable 2-bedroom condo in Parry Sound offers simplified living. Open concept, featuring a wall of windows & walk out to your western views and a spacious balcony. A lifestyle rooted in nature, freedom, and community. Outside your door, enjoy the building's park-like setting overlooking the water or explore scenic nature trails (or challenging ones), picnic and walk to nearby beaches, or launch your boat/kayak at the end of the street to enjoy a day on the water. The Parry Sound Yacht Club and multiple area marinas are just minutes away. Inside, the spacious layout is filled with natural light, updated high-end laminate floors, and two bedrooms with views of Georgian Bay - ideal for restful nights or flexible work-from-home needs. A full 4-piece bath completes the layout. Ample in-suite storage includes three closets/pantries, plus a large foyer closet, and spacious bedroom closets perfect for staying organized and clutter-free. Say goodbye to yard work and outdoor maintenance. Say hello to a streamlined lifestyle in a quiet location. A brand-new community centre is under construction, adding to the vibrant, small-town charm, while nearby restaurants, venues, events, and cultural spots bring the area to life year-round. The building offers convenient laundry facilities, cable and fiber internet, and plenty of visitor parking. This suite has one outdoor parking spot with an electrical outlet and a private indoor storage locker. Close to shopping, schools, parks, trails, and future recreational facilities, this home is ideal for a first-time buyer, empty nesters, or a perfect getaway or tranquil retreat. This is more than a condo, it's the lifestyle you've been waiting for. Ready to move in - Welcome home! (id:50787)
Main Street Realty Ltd.
1008 Rolland Drive
Dysart Et Al (Havelock), Ontario
Beautiful family bungalow cottage compound, ideally situated on a municipal road, on beautiful Little Kennisis Lake, perfect for peaceful, private getaways. With 246 feet of pristine waterfront, this property offers exceptional privacy and breathtaking views. The main cottage features 3 spacious bedrooms and a 4-piece bathroom, highlighted by a stunning open-concept living room with vaulted ceilings, skylights, and a striking stone propane fireplace. The large dining area overlooks the lake, and the bright, expansive kitchen makes entertaining a breeze. Step outside to the wraparound decking with Invisirail glass railing (2019) for uninterrupted views and seamless indoor-outdoor living. The second dwelling on the property, with detached garage and workshop plus a guest suite with 2 additional bedrooms, a bright living room, kitchenette, and a 3-piece bathroom, are ideal for guests or extended family. Decking and Invisirail in this area were also updated in 2019. Key updates and features include: New 5-bedroom septic system (2022). Newer windows throughout most of the main cottage and second dwelling (2021). New main cottage siding (2025). Newer lakeside decks perfect for relaxing by the water. Private fire pit area for evening gatherings. Clean, swimmable deep lake with excellent dock access. Garage & guest suite water line is not winterized. Two neighbouring properties have Right Of Way to drive over the laneway. This cottage currently functions as a licensed short-term rental that can sleep up to 10 people, generating an average annual income of $50,000, (mostly summer rentals) while maintaining owner usage during all long weekends. This is a fantastic opportunity for buyers seeking both personal enjoyment and investment value. Convenient boat launch close by. (id:50787)
RE/MAX All-Stars Realty Inc.
19 Considine Avenue
St. Catharines (Port Dalhousie), Ontario
Better than condo living, this charming bungalow offers relaxed, single-floor living with stunning lake views right from your front porch. Nestled in the heart of trendy Port Dalhousie, you're just steps from local favourites boutique shops, cozy cafés, a craft brewery, Lakeside Park, the marina, the renowned Martindale Pond rowing course, and scenic waterfront trails. With quick access to the 406 and QEW, you're just 20 minutes from Niagara-on-the-Lake and an hour from Toronto making this an ideal location for weekend escapes or full-time living. Originally renovated in 1997, the home features 9-foot ceilings and sun-filled interiors thanks to double garden doors. Thoughtful finishes include a gas fireplace set in a historic antique mantle reclaimed from Randwood Estate in NOTL, as well as limestone, slate, and hardwood flooring throughout. Enjoy a spa-like bathroom with a Jacuzzi tub and tiled shower, a spacious walk-in closet, and a large laundry/storage room. Situated on a quiet street beside the lake, this unique home is the perfect blend of comfort, character, and convenience for singles or couples seeking a serene yet vibrant lifestyle. (id:50787)
Royal LePage Burloak Real Estate Services
132 Peacock Boulevard
Port Hope, Ontario
Welcome to 132 Peacock Blvd Where Charm Meets Comfort in the Heart of Port HopeNestled in a warm, family-friendly neighbourhood, this beautifully updated 3-bedroom, 2-bathroom home is the perfect blend of style, function, and outdoor enjoyment. Step inside to discover a bright, modern kitchen featuring quality appliances, paired with a tastefully renovated main bathroom designed for everyday comfort and ease. The spacious, finished basement adds versatility to the home, ideal for a family room, home office, or play area. Outside, a deep backyard offers rare space for entertaining and relaxing, complete with an above-ground pool for summer fun and a large shed for convenient storage. Upgrades throughout including newer windows, furnace, A/C, and roof (all replaced in 2018) offer peace of mind and added value. Whether you're growing your family or settling into a more relaxed lifestyle, this home delivers a wonderful mix of indoor coziness and outdoor living. Close to schools, parks, and local amenities yet tucked away on a quiet street, 132 Peacock Blvd is a rare find and an opportunity you wont want to miss. (id:50787)
Revel Realty Inc.
291 Main Street N
Uxbridge, Ontario
Discover this charming home ideally located in the heart of Uxbridge just steps from parks, schools, and the vibrant downtown core. Set on an impressive 141' x 132' lot, this property offers space, privacy, and incredible potential. Featuring two separate entrances and a walkout basement, its a perfect fit for first-time buyers, investors, or those looking to create a multi-family setup or in-law suite. The large lot provides ample parking and room to grow, build, or simply enjoy the outdoor space. Whether you're looking to move in, renovate, or invest, this property is a rare find. Book your private showing today and experience all the potential this home has to offer! (id:50787)
Keller Williams Experience Realty Brokerage
8 Gruenwald Gate
Brampton (Bram West), Ontario
Beautifully upgraded, move-in ready home packed with high-end features and smart technology. The main floor offers a bright, open layout with hardwood throughout the living/dining area and main hall. The chef-inspired kitchen boasts top-of-the-line appliances, gas cooktop, double oven, soft-close cabinetry, stone countertops, cabinet valance lighting, and a designer backsplash that extends to the chimney. LED pot lights found throughout the main floor, custom powder room mirror, custom light fixtures, and a striking stone feature wall add a touch of luxury. The upgraded laundry room includes upper cabinets, a folding counter, and motion-sensor lighting. Outdoors, enjoy a natural gas BBQ line and custom-built shed. Upstairs features hardwood floors throughout and a stylish main bathroom with custom vanity, mirror, and a reconfigured layout that separates the toilet/shower from the sink area. The spacious primary bedroom includes a custom closet unit and a spa-like ensuite with double sinks, stone counters, custom hardwired LED mirror, built-in shower nook, and dual-control rainfall and handheld showerhead. The fully finished basement offers excellent flexibility - perfect for extended family. It features an open-concept design with a private bedroom (pocket door), modern bathroom with walk-in shower, egress window, pot lights throughout, and four brand-new never used appliances. Smart upgrades include triple-pane windows, custom shutters, upgraded 8-ft doors on the main floor, app-controlled auto locks (front and side doors), smart garage opener, Eco-bee thermostat with remote sensors, and 4 self-monitored CCTV cameras. This is a rare opportunity to own a smart, stylish, and functional home designed for modern living. (id:50787)
Royal LePage Signature Realty
2 Leighton Court
Toronto (Mount Olive-Silverstone-Jamestown), Ontario
Spacious 2-Bedroom Basement Apartment in Charming Detached Home. This well-maintained basement unit features 2 bedrooms, a kitchen, and a full washroom. Enjoy privacy with a separate entrance from the back side, accessible via only 6 steps. Laundry is shared with other tenants in the home. Ideal for small families or working professionals looking for comfort and convenience in a quiet neighborhood. (id:50787)
Executive Homes Realty Inc.
474 Veterans Drive
Brampton (Northwest Brampton), Ontario
Gorgeous Quality Attractively Priced Premium Corner Lot Detached House In The Prestigious Area Near Mount Pleasant Go Station!! Legal Second Dwelling Fully Finished Basement With Separate Entrance !!! Main Floor Open Concept W/ Neutral Decor. Spacious & Cozy Great Room With Walk-Out To Yard. Family Size Kitchen Combined W/ Breakfast Area & 9 Ft Smooth Ceiling On Main Floor. Master Bedroom W/ Ensuite & Huge Closet. Convenient Second Floor Laundry!! More Upgrades include Granite Countertops In Kitchen W/ Stainless Steel Appliances, 4 Spacious bedrooms, Main Floor Hardwood, An Extra Wide Backyard, 6 Car Parking!! Brand New -Legal Second Dwelling Fully Finished Basement With Separate Entrance Ready To Rent For Extra Income!! Minutes Away From Go Station!! Dream Property For First-Time Buyers or Investors !!!! Fully Fenced Backyard !!!! Legal Basement apartment !!!! (id:50787)
Century 21 People's Choice Realty Inc.
2103 - 36 Zorra Street
Toronto (Islington-City Centre West), Ontario
Welcome to Thirty Six Zorra Condos At The Queensway . This Brand new and never lived-in unit offers a blend of modern design, craftsmanship, and unrivaled convenience. $$$ in Upgrades with Fantastic Finishes, Perfect Floor Plan And Amazing Wrap Around Balcony overlooking the lake and city. Transit, Highways, Shopping, Dining And Entertainment Are All Right At Your Doorstep. Beautifully Designed 36-Storey Building With Over 9,500 Sqft Of Amenity Space Including A Gym, Party Room, Concierge, Outdoor Pool, Guest Suites, Direct Shuttle Bus To Subway Station, Kids Room, Pet Wash, Rec Room, Co-Working Space & Much More. (id:50787)
RE/MAX Paramount Realty
1836 Friar Tuck Court
Mississauga (Sheridan), Ontario
Welcome home! Nestled on a private cul-de-sac and backing onto a tranquil ravine, 1836 Friar Tuck Court is a true gem in the prestigious Sherwood Forest neighbourhood. Offering approximately 4,500 square feet of bright and inviting living space, this residence is ready to become your new home. Step inside and be greeted by expansive principal rooms bathed in natural light, courtesy of the large windows throughout. Head to the inviting kitchen, fully equipped with built-in appliances, granite countertops and combined with a charming breakfast area overlooking the ravine. With seamless access to the patio, this space is perfect for savouring peaceful mornings surrounded by nature. The main level continues to offer a welcoming ambience, from the spacious living room with a cozy fireplace to keep you warm during the winter months to the convenient laundry room with walk-out access. Venture upstairs and discover your serene sanctuary. The primary bedroom is your personal haven, boasting a 5-piece ensuite, an oversized walk-in closet, and a private balcony with stunning ravine views. Three additional bedrooms, each with ample closet space and picturesque views through generously sized windows, plus a shared 4-piece bathroom, complete the upper level. The fully finished basement offers even more space to enjoy, featuring a large recreation room, an office that can double as a 5th bedroom, an open-concept den, and a 3-piece bathroom complete with a rejuvenating sauna. Create cherished memories with your family here, do not miss out on this offering! Fantastic location amongst a plethora of amenities including: top-rated schools, parks/walking trails, just a 7 min drive to Mississauga Golf & Country Club, close to shopping malls and easy access to Highways 403/401/QEW. (id:50787)
Sam Mcdadi Real Estate Inc.
714 Willard Avenue
Toronto (Runnymede-Bloor West Village), Ontario
Welcome to 714 Willard Ave, an elegant 2 storey detached home with 3+2 bedrooms and 4 full bathrooms. This spacious family home was totally rebuilt in 2016 with a second storey addition, and has more than 1800 sq ft of above ground living space. The main floor features a bright open plan living and dining area with soaring 9-foot ceilings, hardwood floors, pot lights, and a tucked away 3-piece bathroom. The enormous chef's kitchen features granite countertops, a large breakfast bar with pendant lighting, and tons of storage. High-end stainless-steel appliances include a side-by-side fridge, a gas cook top, built-in oven and microwave, and a cabinet-front built-in dishwasher. What a wonderful space for entertaining with friends and family! From the kitchen you walk out to a deck and a large backyard patio, as well as a double garage. On the upper level there is a spacious primary bedroom with a 4-piece ensuite bathroom and a walk-in closet. There are also two more generous bedrooms, each with extra-large closets, a separate laundry room, a four-piece bathroom, and 9-foot ceilings. The lower level has two bedrooms, both with closets, a four-piece bathroom, a second laundry room, and a large living area. This flexible space can be a guest suite, office space, exercise room, teen hangout and more. As an added bonus, this home has two furnaces and two central air conditioners on the upper and lower levels - for optimal temperature control and comfort. Located in the sought after Bloor West Village neighbourhood, it's just steps from top rated King George Junior Public school and right around the corner from the subway bus. It's close to the shops and restaurants in both The Junction & Bloor West, and it's walking distance to Humber River parkland. What a great opportunity to own a spacious family home in one of west Toronto's best neighbourhoods! (id:50787)
RE/MAX West Realty Inc.
1110 - 215 Veterans Drive
Brampton (Northwest Brampton), Ontario
Step into elevated living with this elegant 1 bedroom + den condo, tucked away in a serene community near Mount Pleasant GO Station in Northwest Brampton. Offering 599 sq.ft. of open-concept space and a generous 112 sq.ft. balcony with clear, panoramic views, this home is the perfect mix of style and comfort. Featuring rich hardwood flooring, an airy living area, and a sleek kitchen with stainless steel appliances and ample cabinetry, every detail is designed for modern lifestyles. The sunlit bedroom and flexible den space are ideal for professionals, couples, or small families. Complete with 2 full bathrooms, 1 parking spot, a locker, and access to premium amenities like a gym, party rooms, and outdoor BBQ area. All within walking distance to transit, shopping, banks, and parks. Don't miss this exceptional opportunity. (id:50787)
Royal Canadian Realty
115 Main Street S
Brampton (Downtown Brampton), Ontario
Welcome to 115 Mains St S! This Exquisite 4 bedroom (Newly renovated) detached residence that offers an abundance of natural light. Located in the heart of Brampton downtown Step inside and be captivated by the elevated 9-ft ceiling that create an airy and spacious feel throughout. The Chefs kitchen, adorned with stainless steel appliances perfect for hosting. French doors seamlessly connect the Solarium to the outdoors, allowing for indoor and outdoor entertainment. Indulged in the spa-grade custom glass showers and soaker bathtubs, creating a luxurious retreat. Just minutes drive to local hospital, hwy, schools, grocery stores and all other essential amenities. Ascend the oakwood staircase to the upper level and discover the loft and peaceful bedrooms. Located in a quiet and walker friendly neighbourhood, this home is epitome of comfort and style. Don't miss the chance to make this idyllic haven yours and experience the perfect blend of luxury and nature. (id:50787)
Right At Home Realty
102 - 3845 Lake Shore Boulevard W
Toronto (Long Branch), Ontario
Welcome to Unit 102 3845 Lake Shore Blvd W, located in the heart of South Etobicokes charming Long Branch neighbourhood. This beautifully renovated and meticulously maintained south-facing 3-bedroom, 2-bathroom condo offers 1,055 sq. ft. of stylish and functional living space, with all utilities included in the maintenance fees.The open-concept renovated kitchen features quartz countertops, a modern backsplash, ample cabinetry, and stainless steel appliances, making it perfect for everyday living and entertaining.The serene primary bedroom includes a private 2-piece ensuite and direct access to the balcony ideal for enjoying your morning coffee or relaxing at sunset. The second and third bedrooms are both generously sized, offering flexibility for family, guests, or a home office.The renovated main bathroom showcases modern finishes and a distinctive tile design, blending style and comfort effortlessly. Residents of this well-managed building enjoy access to a sauna, hot tub, gym, craft room, and party room. Located directly across from Long Branch GO Station, this vibrant condo is a commuters dream just 20 minutes to downtown Toronto. You'll also enjoy close proximity to TTC, Marie Curtis Park, scenic trails, and the Lake Ontario shoreline. (id:50787)
First Class Realty Inc.
548 - 26 Gibbs Road
Toronto (Islington-City Centre West), Ontario
Welcome to Valhalla Town Square Park Terraces, a boutique-style, modern, and private residence in the heart of Etobicoke. This bright and spacious 888 sq ft corner unit offers 2 bedrooms, 2 full washrooms, and a versatile den perfect for a home office or extra storage. Enjoy high-end European-inspired finishes throughout, including wide plank laminate flooring, large windows that flood the space with natural light, and a southwest-facing balcony ideal for relaxing sunsets. The open-concept layout features a sleek, modern kitchen with a central islandperfect for cooking, dining, and entertaining.The primary bedroom offers a large walk-in closet and a private 3-piece ensuite. The second bedroom is generously sized with access to the second full bath. One parking spot is included for added convenience.Valhalla Town Square Park Terraces offers a wide range of premium amenities: a spectacular outdoor pool, rooftop terraces with BBQ stations, cozy fire pits, a fully equipped fitness center and yoga studio, a party room, a formal meeting room, sauna, library, a kids lounge, and a beautiful gym. Residents also enjoy the exclusive Valhalla Town Square shuttle with service to Sherway Gardens Mall and nearby TTC stations.Perfectly located with easy access to the 427, 401, and Gardiner Expressway, plus steps from grocery stores, restaurants, public transit, and morethis is modern Etobicoke living at its finest. (id:50787)
Royal LePage Signature Realty
1212 - 7167 Yonge Street Ne
Markham (Thornhill), Ontario
Live at luxurious world on Yonge ( Parkside B2) Corner unit with unobstructed panoramic view, 9' Celling, open concept, modern kitchen w/Granit Counter Top & stainless steel Appliances . Direct Access to indoor shopping mall , Grocery store, bank ,food court , 24 hours Concierge , step to bus and all amenities . (id:50787)
Homelife/bayview Realty Inc.
253 Greenwood Drive
Essa (Angus), Ontario
Welcome to 253 Greenwood Drive, Your DREAM Home! 4 Bed Luxury Home, with features for the whole family, you can Work Out In your own fully equipped Exercise Room with fireplace and mirrors. Watch a movie on your own private space with 5 X 10 Screen, and then step out to relax in your Hot Tub. Big size bedrooms, Fireplaces. Garage with custom shelving and Loft Storage, Min To Base Borden, Barrie, Alliston, Close To Schools, Transit And Shops (id:50787)
Right At Home Realty
4753 Cherry Street
Whitchurch-Stouffville, Ontario
This is your chance to live on beautiful Cherry st. You are surrounded by nature and protected forest with walking trails bringing peace and tranquility of nature at every turn. This elegant custom designed country home has been updated through out and is decorated in neutral toes and loaded with charm. The landscaped gardens offer beautiful perennial plantings and the quaint stone pathway brings you into the Foyer with vaulted ceilings, new custom tiled floors and custom double doors. The spacious living room offers custom cabinetry for displaying your art, huge garden windows with custom wood California shutters and is combined with the Dining Rm. Newly finished wood floors through out, crown moldings a wood burning fireplace and a a skylight over DR for gatherings with family and friends. An entertainers delight. The Kitchen is recently renovated with new backsplash, new counters, extra large sink and faucet and updated cabinets and is brightened by the overhead skylight and sliding glass door walk-out to a 2 tier deck, shuttered pergola for outdoor entertaining. Double doors lead into the Family Rm with views of the huge private backyard, with built in children's play center for hours of family fun. The yard is fully fenced with lovely garden shed and firepit with loads of private space for your backyard pool. The spacious Master BR has a walk in closet and a 2nd closet with garden doors leading you to to a large balcony for relaxing and sipping an early morning coffee and watching the birds. 2 other spacious bedrooms and a 4 pc bath complete the upper level. Brand new laminate flooring through out the upper level. The basement has a separate entry and is finished with an office, great room with pot lights and above ground windows bringing in lots of light. This basement is large enough to add a 3rd WR, guest Br or even an in law suite with its own entry. Rare opportunity to have your own chickens in your back yard and yet be so close to everything. (id:50787)
Right At Home Realty
27 Dunedin Drive
Vaughan (Kleinburg), Ontario
Experience luxury living in this Exquisite 4-bedroom home, meticulously maintained by its original owners, nestled in the coveted Kleinburg neighbourhood. Flooded with natural light and featuring hardwood floors & 9-foot ceilings throughout creates an ambiance of comfort and true-elegance. Stepping into the main floor, you're instantly greeting with the grand foyer and oak circular staircase. You'll then find the spacious living and dining area filled with tons of pot-lights and cozy fireplace. The gorgeous eat-in kitchen is fully equipped with stainless-steel appliances, built-in cabinetry, granite countertops, stone backsplash and a breakfast bar perfect for casual dining or entertaining guests. The upper level offers a ravishingly Den, ideal for home office/additional entertainment space. Retreat to the primary bedroom oasis, showcasing a stunning 5-piece ensuite and a walk-in closet. Three additional bedrooms provide ample space for family/guest and the house's additional bathrooms are modern and bright. Don't miss your chance to experience the epitome of luxury in Kleinburg. **EXTRA** This stunning property with a peaceful ambience and exclusive setting surrounded by nature is few mins away from Hwy 427, 407, 27, 50, Vaughan Hospital and Vaughan Mills. The house is walking distance to Top Rated Schools, Park, Trails, Charming shops & Much more. (id:50787)
RE/MAX Metropolis Realty
17 Coyle Street
Ajax (Northeast Ajax), Ontario
For Lease 17 Coyle Street, Ajax | Prime Location Near Salem & Taunton. Great opportunity to lease the main floor of a well-maintained detached home in a desirable family-friendly neighborhood! This home offers convenience and comfort.Key Features: Prime location Close to elementary and high schools Just 10 minutes to Hwy 401 Easy commuter access Spacious main floor unit Includes 1 garage space + driveway parking Utilities split 60/40 (Main floor portion: 60%)Looking for a qualified AAA tenant to enjoy this bright and spacious home. Perfect for any size family, well-connected neighborhood.*3 Full Washrooms + 2pc Washroom, Office Room , separate Faily Room, Living Room etc* (id:50787)
Homelife/champions Realty Inc.
31 Bavin Street
Clarington (Bowmanville), Ontario
Client RemarksWelcome home to this Sun filled, immaculate and perfectly designed end unit town. Located in an enclave of limited homes, this spectacular layout is packed with Upgrades and space. At 2115sq feet with 9 foot ceilings and four bedrooms, it is one of the biggest units in the complex. This home features a masterpiece Kitchen with premium backsplash, quartz countertop and undermount stainless sink. Upgraded cabinetry with plenty of storage and a neat butler pantry to round out this chef inspiring kitchen. Large windows light up this home with beautiful premium flooring from top to bottom. No expense spared with upgrades!! No Carpet, Contemporary Oak stairs with upgraded spindles, matt black door and faucet handles, premium appliances, large tiles, Zebra Blinds and premium interior doors just to name a few. The 4 Bedroom 4 bathroom configuration gives you an option of using the main floor bedroom as an in-law room or and extra living space, making this the best layout in the complex. Large Primary bed retreat with Spa Like ensuite and walk-in closet are located on the top floor, while 2 additional bedrooms with double closets and 4 piece bath also await. A large basement that can serve as additional living space also awaits your personal touch. No sidewalk, direct entrance from the garage to the house. Upper and lower deck combined with a Spacious backyard round out this home to make for memories, entertainment and play! (id:50787)
Right At Home Realty
11 Craiglee Drive
Toronto (Birchcliffe-Cliffside), Ontario
Welcome to 11 Craiglee Drive a rare blend of space, light, and opportunity.This inviting 4-bedroom, 2-bathroom home is ideal for families, investors, and those looking to upsize without compromise. The sun-filled open-concept living, dining, and kitchen area is perfect for entertaining. Stepping out the back door you have access to your own lush, private garden retreat .Upstairs, you'll find four generously sized bedrooms, each with large closets and bright windows easily adaptable for a home office, guest room, or gym.The fully finished basement, complete with a private entrance and dedicated laundry room, offers flexible options: create a cozy family hangout or convert it into an in-law or income suite. A rare find, the property also includes a spacious garage and two additional parking spots in the private drive. Perfectly located in Birch Cliff Heights, minutes from The Bluffs, steps to many parks, tons of schools, transit, and all the amenities you love about Toronto living and only 20 minutes to downtown! 11 Craiglee is ready to welcome you home. Buyer to verify all measurements. (id:50787)
Keller Williams Portfolio Realty
3905 - 50 Charles Street E
Toronto (Church-Yonge Corridor), Ontario
Welcome to this elegant corner unit in the prestigious Casa 3 Condo. Fully furnished, 2bed, 1bath corner unit with 9' ceiling and floor-to-ceiling windows. Enjoy a large wrap-aroundbalcony with stunning southwest exposure. Bright and modern with abundant natural light.Located minutes from Yorkville, steps to UofT, Toronto Metropolitan University, FinancialDistrict and TTC subways. 24 Hour Concierge, Full-Equipped Gym, Outdoor Infinity Pool, OneParking Spot Included. Move-in ready! (id:50787)
Homelife Landmark Realty Inc.
306 - 55 Regent Park Boulevard
Toronto (Regent Park), Ontario
Fully furnished - just move in! Welcome to this sun-drenched studio with views of the park! This one of a kind layout features 10 ft ceilings, a large kitchen / living room area and a separate sleeping area. Great perfect for your morning coffee. Amazing building with 45,000 sq ft of indoor and outdoor amenities featuring two squash courts, basketball / pickleball courts, fitness studio, rooftop deck with BBQ's, community garden, guest suites, party rooms, piano room, billiards room, 24/7 concierge, visitor parking, and much more! (id:50787)
Union Capital Realty
Upper - 100 Barton Avenue
Toronto (Annex), Ontario
Charming 2-bedroom upper-level unit in the heart of Seaton Village/West Annex! This heritage designated home is bright & spacious with incredible south-west sun exposure. The master bedroom has a large walk-in closet. It also features hardwood floors throughout, ensuite laundry, custom kitchen with stainless steel appliances & a large kitchen island perfect for entertaining! The apartment has its own gas furnace, central air condition, hot water tank & electrical panel so you can control the temperature to your liking. Enjoy a prime location just steps to Christie Subway Station, Bathurst Subway Station, Korea Town, Christie Pits Park, Bickford Park, Palmerston Public School, U of T and some of the best local shops & restaurants in the city - Fiesta Farms, Summerhill Market, Chantecler, Morellina's, Nine Tails Coffee, Bloor Fruit Market, Tiny's market and more! One parking spot included. Gas, hydro & water are extra. A rare gem in a coveted neighbourhood! Don't miss your chance to live in this fantastic apartment :) (id:50787)
Royal LePage Terrequity Rinomato
1003 - 33 Erskine Avenue
Toronto (Mount Pleasant West), Ontario
*Sign your lease and move-in by June 01st and enjoy one month of rent absolutely free-don't miss out on this limited-time offer! Experience the opulence of space with updated finishes, including Quartz Kitchen Counter Top! This 2-bedroom apartment is generously proportioned, allowing you to create your ideal living environment. Nestled in the vibrant neighborhood of Yonge and Eglinton, this apartment places you at the center of the action. Enjoy a lively community with trendy cafes, restaurants, and boutiques right at your doorstep. Our building is renowned for its clean and friendly atmosphere. You'll love coming home to this inviting and well-maintained community. This apartment is a rare gem, combining spaciousness, modernity, and convenience. Act fast because opportunities like this won't last long! (id:50787)
New World 2000 Realty Inc.
515 - 576 Front Street W
Toronto (Waterfront Communities), Ontario
Welcome to the highly coveted Minto West, an award-winning architectural masterpiece recognized by OHBA/BILD for its excellence, perfectly situated in the heart of King West, one of Toronto's most sought-after neighbourhoods. This stunning, large 1-bedroom, plus Den, suite offers an exquisite blend of elegance and modern convenience. Step into a beautifully designed space featuring a double closet for ample storage and a sleek European-style kitchen adorned with quartz counters. Indulge in spectacular building amenities, including a state-of-the-art fitness center, a breathtaking rooftop swimming pool, a chic party lounge, and an outdoor BBQ area for entertaining and relaxation. With an impressive Walk Score of 95/100, convenience is at your doorstep. Enjoy easy access to LCBO, Farm Boy, Dollarama, Stackt Market, and the highly anticipated Well, all just steps from your new home. This is more than just a condo, it's a lifestyle. (id:50787)
Keller Williams Real Estate Associates
601 - 1 Concord Cityplace Way
Toronto (Waterfront Communities), Ontario
The crown jewel has finally arrived, welcome to suite 601 at Concord Canada House! 9 Reasons to fall in love with this stunning suite: 1) Practical 1 plus den layout with no wasted space. 2) Stylish, light-toned finishes 3) Built-in Miele appliances 4) Thoughtfully designed storage solutions 5) Heated balcony with composite decking 6) Clear city view 7) Brand new condition 8) Luxury amenities 9) Prime location - just a short walk to Rogers Centre, The Well, TTC, restaurants and shops, CN Tower, Union Station, Financial District, Entertainment District. See it today! (id:50787)
Prompton Real Estate Services Corp.
502 - 2 Roxborough Street E
Toronto (Rosedale-Moore Park), Ontario
Sophisticated Living in Rosedale! Rarely Offered Boutique Luxury Residence. Welcome to Suite 502 at 2 Roxborough Street East, an exclusive opportunity to own in one of Torontos most coveted and rarely available boutique buildings. Nestled in the heart of prestigious Rosedale, this meticulously designed 1,700 sq ft corner suite offers timeless elegance, refined comfort, and understated luxury. Featuring 2 spacious bedrooms plus a separate den, and 2 full bathrooms, this residence is ideal for discerning professionals or downsizers seeking generous living space without compromise. The flowing, open-concept layout is bathed in natural light from expansive windows that frame tree-lined vistas and skyline views. High ceilings, custom millwork, and premium finishes throughout elevate every room. The chefs kitchen boasts top-tier appliances, ample cabinetry, and a seamless connection to the dining and living areas perfect for entertaining. A private den offers flexibility as a home office, reading lounge, or third bedroom. Enjoy two underground parking spots and a dedicated locker, offering rare convenience in boutique living. The building itself is an architectural gem, quiet, secure, and impeccably maintained, with concierge service, elegant common areas, and a tight-knit community of sophisticated residents. Step outside and be immersed in the very best of Torontos luxury lifestyle: just moments from the fine shops and restaurants of Summerhill and Yorkville, scenic Rosedale Ravine trails, Chorley Park, the LCBO flagship at Scrivener Square, and the Summerhill TTC station for effortless access downtown. This is a rare chance to own a signature residence in a building where listings are few and far between. A perfect blend of elegance, privacy, and convenience in one of Torontos most esteemed neighbourhoods. (id:50787)
Berkshire Hathaway Homeservices Toronto Realty
2707 - 50 Charles Street
Toronto (Church-Yonge Corridor), Ontario
Experience upscale downtown living in this sleek and sunlit 1-bedroom condo at the highly sought-after Casa III, located just steps from Yonge & Bloor. With 496 sq. ft. of smartly designed interior space and a generous balcony, this suite features 9-foot ceilings, floor-to-ceiling windows, and a modern European-style kitchen with integrated premium appliances. The open-concept layout maximizes natural light and functionality, making it ideal for professionals, investors, or first-time buyers. Residents enjoy world-class amenities including a rooftop pool with panoramic views, a fully equipped fitness centre, outdoor BBQ terrace, stylish party room, guest suites, 24-hour concierge, and a show-stopping lobby designed by Hermes. Live just minutes from the University of Toronto, TMU, Yorkville, two subway lines, shopping, dining, and the financial core. This is urban luxury at its finest - don't miss your chance to own in one of Torontos most prestigious towers. (id:50787)
Homelife Golconda Realty Inc.
1011 - 15 Bruyeres Mews Drive
Toronto (Niagara), Ontario
Bright And Spacious 1+1 Bedroom at 15 Bruyeres Mews with Parking And Locker. This Well-laid Out Unit Features Granite Counter Tops With Centre Island, Bright Floor to Ceiling Windows, And Den Idea for a Home Office. Amenities Include: 24/7 Concierge, Theater & Party Rooms, Fitness Room, And More. Located In Vibrant Downtown Neighborhood, Steps to Waterfront, TTC, Loblaws, Restaurants, Parks, And More. A Perfect Space for Professional Seeking Comfort And Convenience Lifestyle. (id:50787)
Homelife/bayview Realty Inc.
1004 - 50 Lombard Street
Toronto (Church-Yonge Corridor), Ontario
Experience the best of downtown Toronto in this charming one-bedroom unit with stunning city views. Situated in the prestigious Indigo Building with 24/7 concierge service, this home features a spacious corner bedroom with unobstructed south-facing windows, filling the space with natural light. Upgraded with luxury finishes, it boasts European oak engineered hardwood floors, solar roll-down shades, and a sleek modern kitchen with high-end stainless steel appliances, an oversized undermount sink, and in-suite laundry. Enjoy a dedicated nook for a home office, a private storage locker, and top-tier amenities, including a gym, sauna, rooftop patio with BBQs, party room, game room, library, and guest suite. Located on tranquil Lombard Street, yet steps from the Financial District, St. Lawrence Market, Eaton Centre, the PATH system, transit, and major highways-Gardiner Expy. A rare opportunity in an unbeatable location, this property offers incredible value and investment potential. (id:50787)
Real Estate Bay Realty
312 - 1 Concord Cityplace Way
Toronto (Waterfront Communities), Ontario
Brand New Luxury Building Concord Canada House Is Downtown Toronto's Waterfront Newest Iconic Landmark Located Next To Cn Tower And Rogers Centre. This South Facing 2 Bed 2 Bath Offers 736Sf Indoor Space And 63Sf Outdoor Space With A Heated Balcony. Amenities Include An 82nd Floor Sky Lounge, Indoor Swimming Pool And Ice Skating Rink Among Many World Class Amenities. Minutes Walk To CN Tower, Rogers Centre, Scotiabank Arena, Union Station, Financial District, Waterfront, Dining, Entertaining & Shopping Right At The Door Steps. (id:50787)
Prompton Real Estate Services Corp.
575 Woodward Avenue
Hamilton (Parkview), Ontario
Welcome to 575 Woodward Avenue, Unit 18 located in a family-oriented neighbourhood. This bright and modern3-bedroom, 3-washroom townhouse offers comfort, convenience, and functionality in a family-friendly community. This lovely home features an open-concept kitchen with a deck overlooking the yard and nearby play ground. The lower level features a flexible work from home space that can also be used as a den or a recreation room and this leads directly to a private backyard patio. For added convenience there is direct access from the garage to the home. Prime location with easy access to highways, schools, and public transit. Minutes from parks, shopping, and everyday amenities. (id:50787)
Forest Hill Real Estate Inc.
21 - 101 Queensbrook Crescent
Cambridge, Ontario
**Assignment Sale** Welcome to this brand-new, 1,480 sqft masterpiece featuring 3 spacious bedrooms and 2.5 modern bathrooms on a desirable walkout lot. Step into the open-concept main floor, where stylish laminate flooring flows throughout. The gourmet kitchen boasts a large island with quartz countertops, perfect for both everyday meals and entertaining. The sunlit Great Room provides ample space for relaxing or hosting guests. On the second floor, enjoy the convenience of an in-suite laundry room and bright, generously-sized bedrooms designed for comfort and privacy. Backing onto tranquil greenspace, this home offers the perfect blend of serenity and accessibility just minutes from shopping, parks, and scenic walking trails. Don't miss the opportunity to make this stunning property yours!.**This is a Ravine Lot** (id:50787)
Century 21 Red Star Realty Inc.


