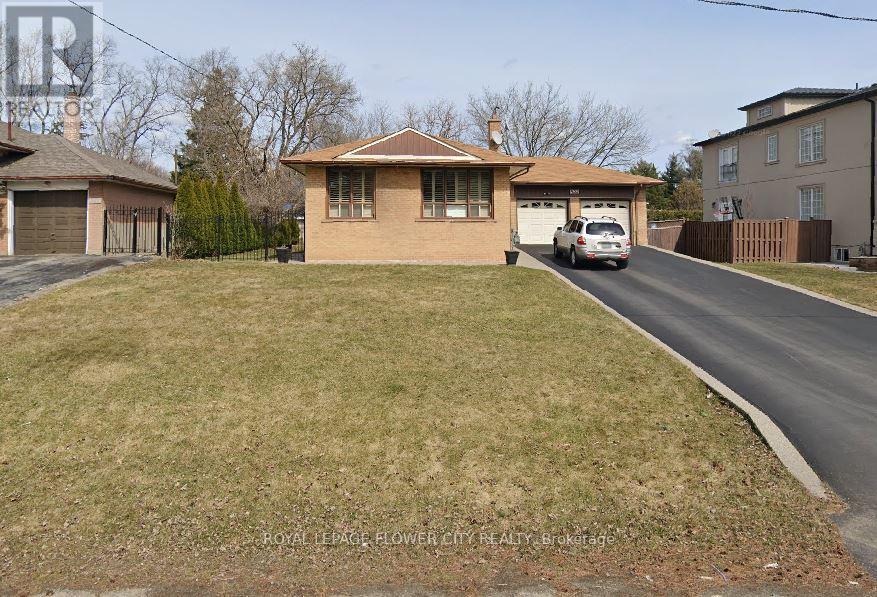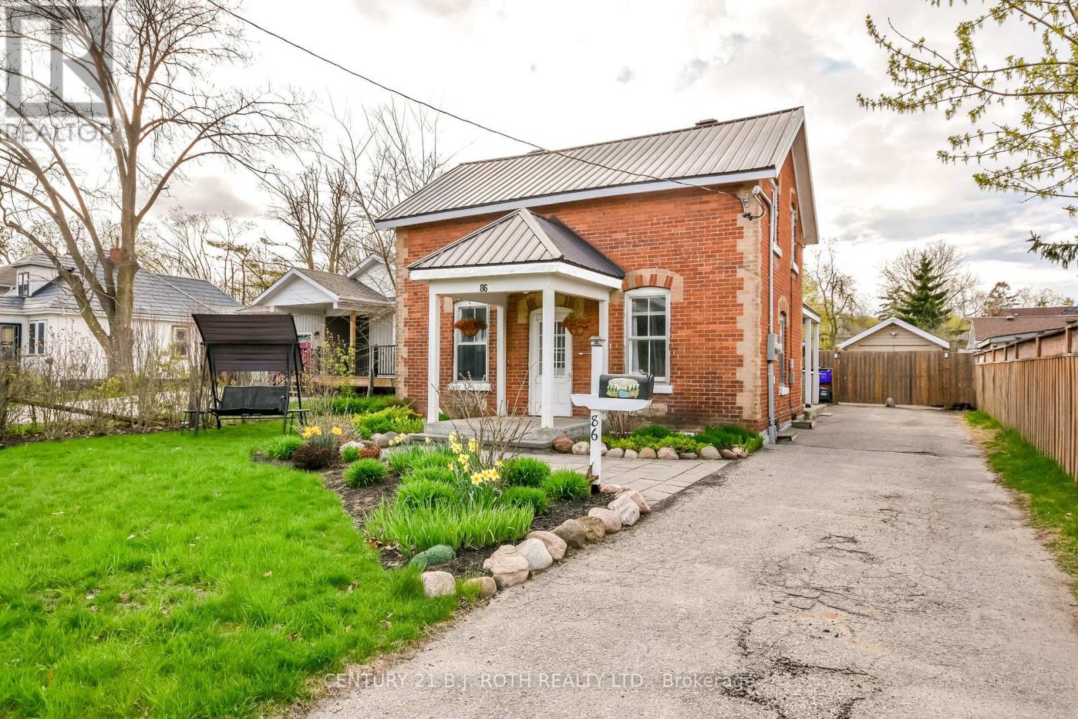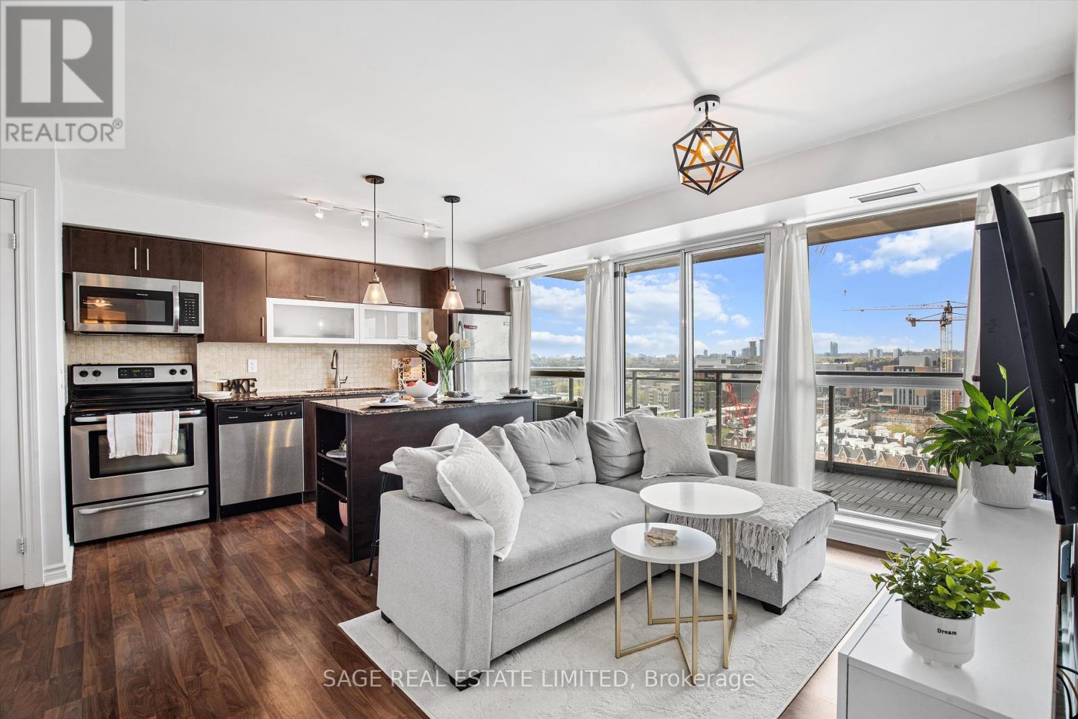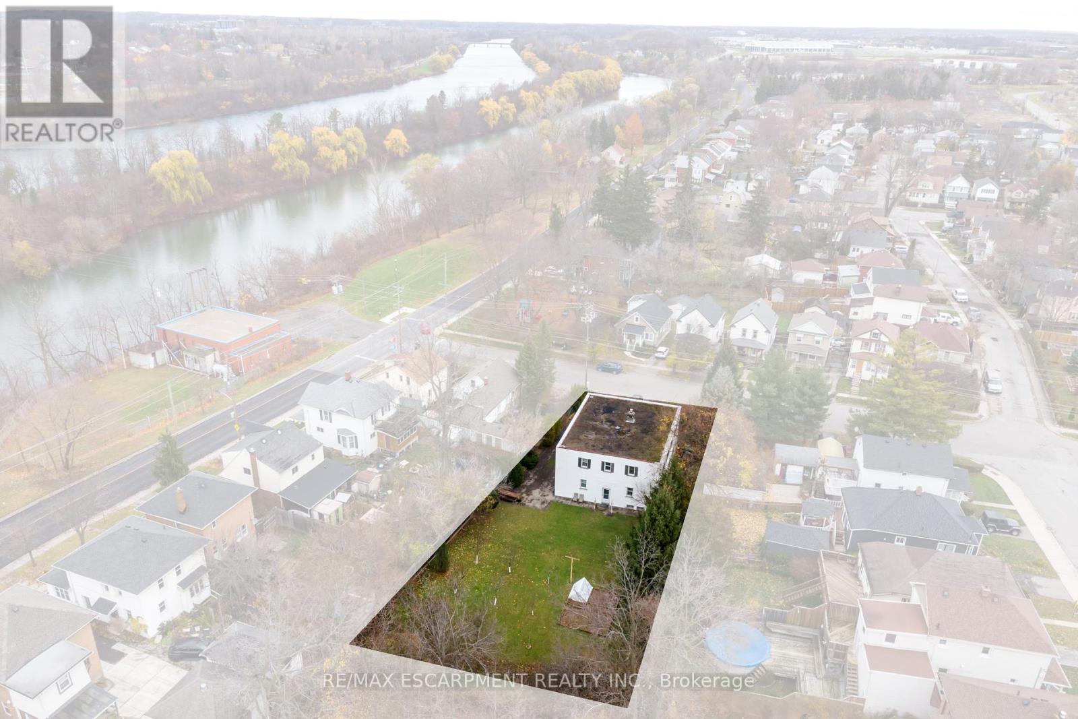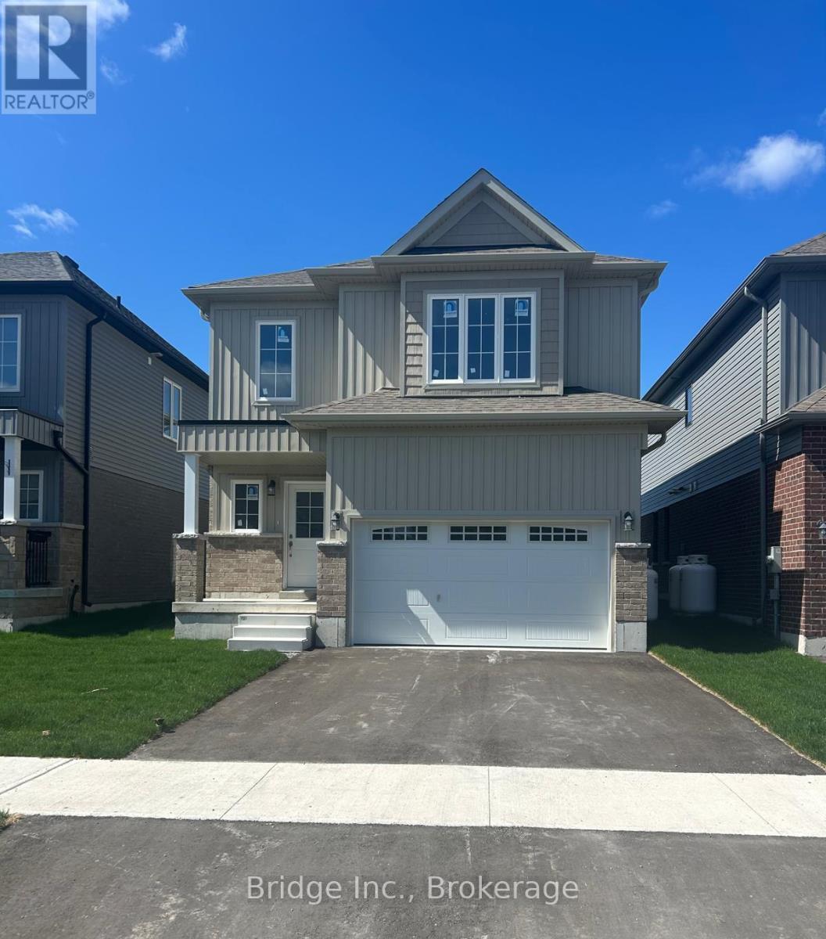407 Third Road E
Hamilton (Stoney Creek Mountain), Ontario
What has over 4000sf of finished space, an inground pool and a serene, mature lot? Welcome to this A1 zoned country property nestled on .7 of an acre with over 120ft frontage and 264ft deep - without an inch of wasted space (hello 1400+sf shop). This custom built home features modern luxury, spacious rooms, soaring ceilings and a full basement suite perfect for kids or parents. The unique floorplan lends itself to busy families with a large foyer, loads of closet storage, main floor laundry and powder room, with direct access to the back patio. Two steps up the grand main living space that packs a real punch - wine bar/den with professional built ins and patio sliders to the pool, a private office with a secret deck, formal dining, cathedral ceiling living room with propane fireplace - and the kitchen! Completed in hard wood cabinetry with no expense spared this room is full of hidden pullouts and storage solutions, including a 6 burner propane stove, 2 zone dishwasher and breakfast bar. The second level is a private hideaway with a guest bed and bath, and a primary suite worth staying home for. Enjoy a sprawling bedroom with private patio, walk in closet, massive ensuite with soaker tub and glass shower, separate vanity AND closet for him! A full 2 bed basement suite with walk up rounds out this endless home, but theres more 32x14 salt water pool, privately fenced with cabana, mower garage, utility shed AND THE SHOP - over 1400sf of dry, heated, additional space including storage, completed with 14ft ceilings for hobbyists or serious workers. Upgrades include ALL ROOFS 22, pool pump 24, new septic 19, home sold with UV filter, water softener, pool equipment, central vacuum, owned propane tank and more - just move in! (id:50787)
RE/MAX Escarpment Realty Inc.
Basement - 555 Weir Avenue
Oakville (Wo West), Ontario
Fully Furnished One Bedroom Basement for Rent in a prime location in Oakville, Closest Intersection Fourth Line and Lakeshore Rd. West, Available Immediately, Vacant, Separate Entrance, Prestigious location, Very Well Kept, Lots of sunlight, Carpet free, Spacious Bedroom, Living/Dining Room, Open Kitchen with New Stainless steel appliances, In-Suite Laundry, Parking Available, Convenient Location Near Plazas, Community Center, High School, Elementary School, Public Transit and more. (id:50787)
Royal LePage Flower City Realty
14 Corvette Court
Brampton (Fletcher's Meadow), Ontario
Welcome To The Highly Sought-After Community Of Fletcher's Meadow in Brampton * Perfect 3 Bedroom Semi-Detached Home On A Premium Ravine Lot With No Sidewalk * The All-Brick Exterior Adds Timeless Curb Appeal * The Open Concept Layout Features Premium Hardwood Floors Throughout The Main Floor With Tiles In The Kitchen * Pot Lights Throughout * Creating A Bright And Spacious Atmosphere * The Cozy Gas Fireplace In The Living Room Is Perfect For Relaxing * While The Spacious Master Bedroom Provides A Tranquil Retreat * Step Outside To Enjoy The Walkout Deck * Overlooking Breathtaking Views Of A Beautiful Ravine Lot * Ideal For Outdoor Entertaining * This Home Is Ideally Located Close To Amenities Such As Grocery Stores, Pharmacies, Parks, And Bus Stops * Just Steps Away From Cassie Campbell Community Centre, Its Nestled In A Remarkable Neighborhood With Easy Access To Schools, Trails, And A Variety Of Local Conveniences! (id:50787)
Homelife Eagle Realty Inc.
86 Henry Street
Barrie (Queen's Park), Ontario
Welcome to 86 Henry Street, an updated, charming 2-storey home with a detached garage. This Century home has been freshly painted, and offers a spacious main floor with a large eat-in kitchen with new flooring that flows into a cozy family room featuring a gas fireplace, vaulted ceiling and walkout to a deck and patio, perfect for entertaining. The deep 47' x 165' ft lot includes an insulated detached garage/workshop with 100 amp service and ample driveway parking for up to six vehicles! The main floor also boasts a generous dining room, primary bedroom, 4 piece updated bathroom and laundry room. Upstairs, you'll find two additional bedrooms and a new 2-piece bathroom. The home is topped with a durable steel roof, ensuring long-lasting piece of mind. Other perks include: newer electrical, some newer windows & owned hot water heater! Painstakingly maintained, low maintenance perennial garden! Located close to schools, parks, shopping, and transit! This property presents a fantastic opportunity for any buyers or investors looking to enter a growing community in a neighborhood with strong future potential! (id:50787)
Century 21 B.j. Roth Realty Ltd.
1508 - 100 Western Battery Road
Toronto (Niagara), Ontario
Welcome to the perfect starter home! A Liberty Village dream, this open concept 1+1 bedroom condo offers convenience and style. Enjoy the oversized den (with door!) that can be used as a second bedroom, nursery or office. The extra wide layout, 9 foot ceilings and North Western exposure, which offers light all day, makes this condo feel spacious and airy. Efficient floor plan with no wasted square footage and ample storage. Enjoy the oversized kitchen island, which doubles as a dining space. The large balcony is perfect for entertaining in the summer months and offers expansive, unobstructed views of greenery! Enjoy the off leash dog park directly across the street. This iconic tower is ideally located in close proximity to King and Queen West, the Financial Core, Budweiser Stage and all Liberty Village amenities. In the midst of all the action, while being tucked away from it all: nightlife, TTC, grocery stores, LCBO and all downtown has to offer. This Vibe Condos Tower features incredible amenities including: Indoor Pool, Fitness Centre, Guest Suites, Visitor Parking, Party Room, Terrace w/ BBQs. This unit comes with an oversized locker and a parking spot. (id:50787)
Sage Real Estate Limited
407 Third Road E
Stoney Creek, Ontario
What has over 4000sf of finished space, an inground pool and a serene, mature lot? THIS A1 zoned country property, nestled on .7acre with 120ft frontage and 264ft depth - without an inch of wasted space. This custom built home has spacious rooms, soaring ceilings and a full basement suite perfect for bigger kids or aging parents. The unique floorplan lends itself to busy families: a large foyer with 2 double closets, laundry room loaded with custom cabinets, powder room, and direct access to the back patio. Two steps up to the grand main living space: Wine bar/den with professional builtins and patio sliders to covered patio with skylights overlooking the pool. Private office with secret front deck. Formal dining with great East facing windows. Cathedral ceiling living room with dramatic propane fireplace. AND the kitchen! Completed in hardwood cabinetry this room is full of pullouts and storage solutions, a 6 burner propane stove, 2zone dishwasher and breakfast bar. The second floor is a private hideaway with a guest bed and bath, and a primary suite worth staying home for. Enjoy a sprawling bedroom with private patio, walk in closet, massive ensuite with soaker tub and glass shower, separate vanity space AND double closet for him! A full 2 bed basement suite with walk up rounds out this endless home, with a bright white kitchen and updated bath this basement is high and dry! But there’s more… entertain everyone in the 32x14 salt water pool, privately fenced with cabana (new pump 2024), firepit and multiple patio areas. Separate rear access to the left of the home, great for home business with mower garage, utility shed AND THE SHOP - over 1400sf of dry, heated additional space, with 14ft ceilings for hobbyists or serious workers, 4 rooms total! Roofs 2022, septic 2019, home sold with owned UV filter, water softener, pool equipment, central vacuum, owned propane tank and more - just move in! Golf, the drive-in, Dofasco Park nearby! Escarpment living at it's finest! (id:50787)
RE/MAX Escarpment Realty Inc.
255 Calford St Street
Angus, Ontario
Welcome to 255 Calford Street, Angus. Located in a mature neighborhood this home offers 1800 sqft of freshly renovated living space. Located 10 minutes from Barrie, 15 minutes from HWY 400 and the big box district and minutes from CFB Borden it's location is super convenient. When you enter the home you will be met with a fresh, clean and inviting interior. This renovation includes new drywall, luxury vinyl flooring throughout, completely new kitchen with quartz counters, backsplash and new stainless steel appliances, fully renovated main bath with new fixtures, vanity and tiling, custom storage seating in the dining area, custom lighting, new doors and custom trim work throughout. The main floor is open and bright and hosts the homes first 2 bedrooms. A custom hardwood staircase leads to the basement's separate entrance and on to the lower level. Here the possibilities are endless and limited only by your imagination. It is suited for a recreational paradise and/or an additional bedroom complete with private ensuite and walk-in closet. Need an in-law suite or just a place to tuck your teenager...this will have you covered. The possibilities do not end here. The yard is an oversized pie shaped lot with plenty of room to expand. Need a garage? Garden suite? Playground for your kids? It's there! Or just keep it the way it is and enjoy the new stone slab patio, 3 garden sheds, fire pit and gardens. And for the outdoor chef a bbq gas line was installed. All partially fenced that would not take much to complete. This renovation includes all new plumbing (2023) updated wiring and electrical and panel (2023), new gas furnace and HWT (owned) (2023) and new CAC (2022). Amazing fact about Angus...it is home to the lowest property taxes in Simcoe County. The roof and windows appear to be relatively new and an EV conduit was installed to a make a charging station addition easy and convenient. Don't wait to book your personal....this home is super cute and will not last long. (id:50787)
RE/MAX Hallmark Chay Realty Brokerage
8726 9th Line
Essa, Ontario
Discover the charm and potential of this 6.31-acre rural property nestled in the historic Hamlet of Colwell. The original home, dating back to the late 1800s, blends timeless character with modern comforts. The interior boasts a spacious main floor primary suite with 4 piece ensuite, three additional bedrooms upstairs, and an inviting eat-in kitchen with granite countertops, dual stoves, stone backsplash, and a large island with seating overlooking living space and a wood fireplace. Enjoy the cozy living room and a wonderful large 4 season sunroom. A large main floor master bedroom with great closets and an ensuite offers convenience on top of the main floor laundry, and solid wood doors. The finished basement includes a zen-inspired bath with soaker tub, rec room with pool table, and an extra bedroom. Walking out from the kitchen to the large screened in porch offers a hot tub, built in gas outdoor kitchen dining area (and a 2 piece bath) all overlooking the incredible pool with slide and expansive outdoor patio area with separate screened in area, including a greenhouse and shuffleboard and children's play structure. Outdoor garage and storage space boasts a detached double garage with 1200 sqft rear rec area! A massive detached 5,000 sqft shop adds endless possibilities with R1 zoning, residential with commercial/ industrial building allowance, a dream for people in logistics, shipping or trades. There is nothing quite like this estate, it's truly a rare opportunity considering these factors and work from home options and room to grow! Owned Solar panels generate over $30,000 annually. * Roof done in 2022* Pool is 5 years new* High efficient furnace* Show it with confidence! (id:50787)
Century 21 B.j. Roth Realty Ltd. Brokerage
11 Norma Crescent
Hamilton (Ancaster), Ontario
Welcome to 11 Norma Crescent, a beautifully updated 4+1 bedroom, 4 bathroom all-brick home offering over 3,500 sq ft of living space in one of Ancasters most sought-after neighbourhoods. Situated on a pool-sized lot backing onto protected greenspace (heritage designation 2023), this home offers rare privacy with tranquil, tree-lined viewsright behind Ancaster High School and the Aquatic Centre, and just a short walk to both public and Catholic elementary schools. Step inside to a spacious and well-maintained interior featuring a bright, open layout with stylish finishes throughout. The heart of the home is the updated eat-in kitchen, complete with quartz countertops, stainless steel appliances, a breakfast bar peninsula, and French doors that open to the backyard. The cozy sunken family room includes a gas fireplace and custom built-ins, ideal for relaxing evenings. A formal living/dining area, a 2-piece powder room, and a mudroom with laundry complete the main level. Upstairs, the generous primary suite includes a beautifully renovated ensuite with double vanity and oversized walk-in shower. Three additional bedrooms, a 4-piece main bath, and an office/den nook offer space and flexibility for families or working from home. The finished basement (2021) has in-law suite potential with a separate entrance from the garage, a bedroom, stylish 3-piece bath, rec room, gym, and cold room. Enjoy outdoor living in the fully fenced backyard featuring a hot tub (2022, upgraded electrical), exposed concrete patio (2022), and plenty of space for kids or a future pool. Major updates include a 30-year shingled roof, vinyl siding, eavestroughs, fascia, soffits, LeafGuard gutter guards, and custom zebra blinds with blackout shades in all upper bedrooms all completed in 20232024. This is a rare opportunity to own a spacious, move-in-ready home in a prime Ancaster location! (id:50787)
Royal LePage Burloak Real Estate Services
81 Callwood Way
Brantford, Ontario
Beautiful 3 bedroom freehold townhome (no maintenance fees) with 2.5 bath in the heart of sought after west Brant Community. This Losani Built, bright and spacious modern home (westbrook model) 1582 sqft. It has an open concept layout main floor with 9' ceilings, Laminate Flooring Throughout Great room with walkout to backyard, gourmet kitchen with brand new stainless steel appliances and quartz counters! Primary bedroom on 2nd level cones with A W/I closet and 4 piece Ensuite! 2 other good size bedrooms share the main bath. Laundry on 2nd Level . Tenants pays for all utilities. (id:50787)
RE/MAX Professionals Inc.
13 Mcmaster Avenue
Welland (Welland Downtown), Ontario
INCOME PROPERTY WITH SIGNIFICANT DEVELOPMENT & VALUE-ADD POTENTIAL! Fantastic opportunity in one of Wellands most promising growth corridors. This well-maintained 5-unit building sits on an oversized 63 x 190 lot, zoned RL2 & RM, just steps from the Welland Canal, Merritt Island Park, and close to major amenities including Welland Hospital and Niagara College. The property features 4 spacious 2 Bed 1 Bath apts, (each approx. 1000 sq.ft) 5 parking spaces, high basement ceiling with potential for an additional unfinished unit, and strong long-term value. A planner-commissioned concept sketch (available to serious inquiries) outlines a 32-unit redevelopment vision for the site. The area also presents potential for future land assembly, offering added scale for developers exploring larger residential intensification projects. Ideal for investors, developers, or those seeking a well-located income property with long-term upside. Conceptual plans were prepared by a third party and have not been submitted to the City. Buyer to conduct their own due diligence. (id:50787)
RE/MAX Escarpment Realty Inc.
10 Hillcroft Way
Kawartha Lakes (Bobcaygeon), Ontario
DIRECT FROM BUIDER (THE STARS IN BOBCAYGEON by THREE LAKES DEVELOPMENT): BRAND NEW PARK-BACKING 1800 SQ FEET DETACHED HOME, NESTLED IN BOBCAYGEON, STEPS AWAY FROM STURGEON LAKE, MARINAS, WALKING DISTANCE TO SHOPS, BARS, RESTAURANTS ON BOLTON ST. EXTRA DEEP 120 FT LOT! OPEN CONCEPT LIVING SPACE WITH ENGINEERED HARDWOOD FLOORS, STONE COUNTERS, UPGRADED KITCHENS WITH 9FT CEILINGS. SPACIOUS PRIMARY BEDROOM SUITE WITH ENSUITE + WALK IN CLOSET! BUY A TARION WARRANTIED HOME FOR PEACE OF MIND, WARRANTY STARTS FROM CLOSING DATE. ALL MAJOR CLOSING COSTS CAPPED AT $2,000+HST. SALE PRICE INCLUSIVE OF HST (MUST QUALIFY FOR REBATE) (id:50787)
Royal LePage Real Estate Services Ltd.


