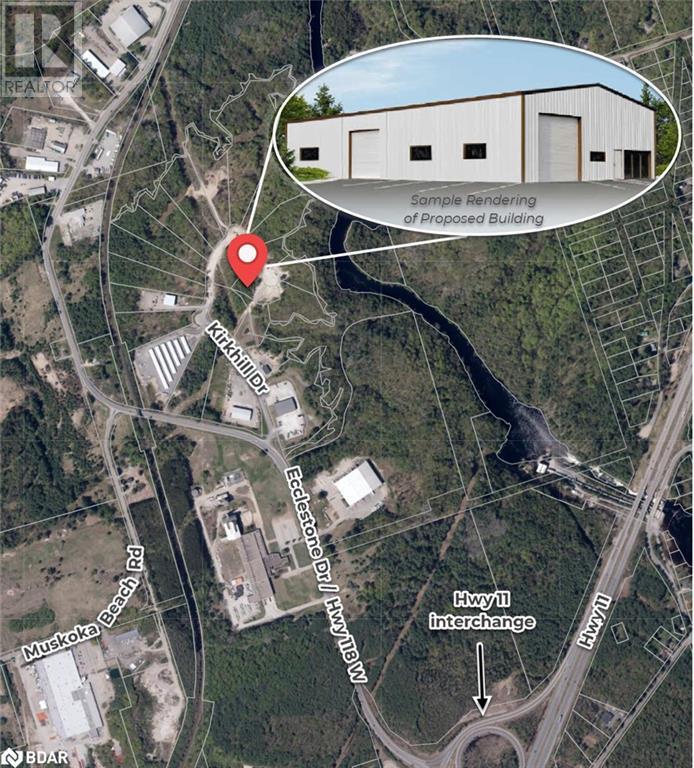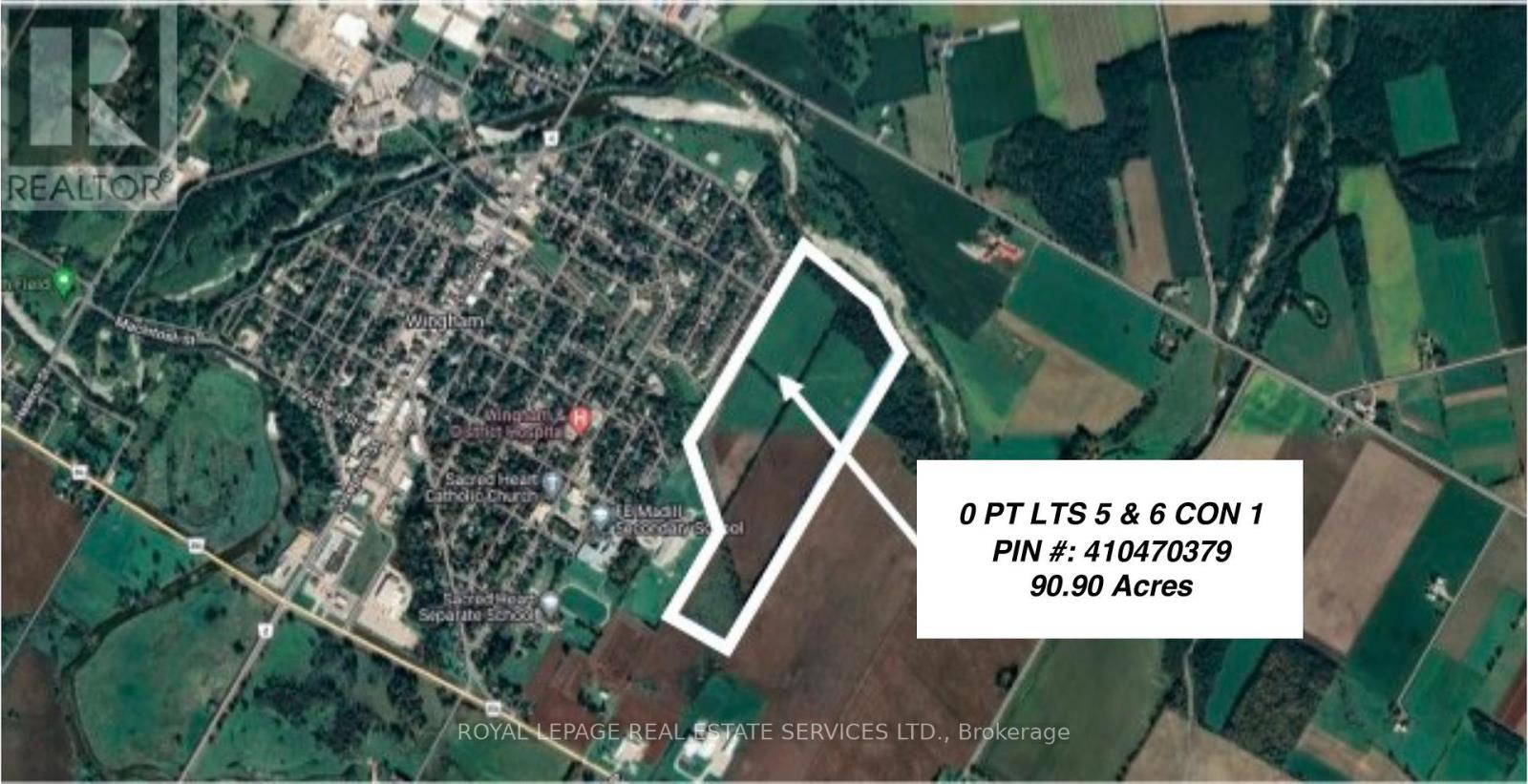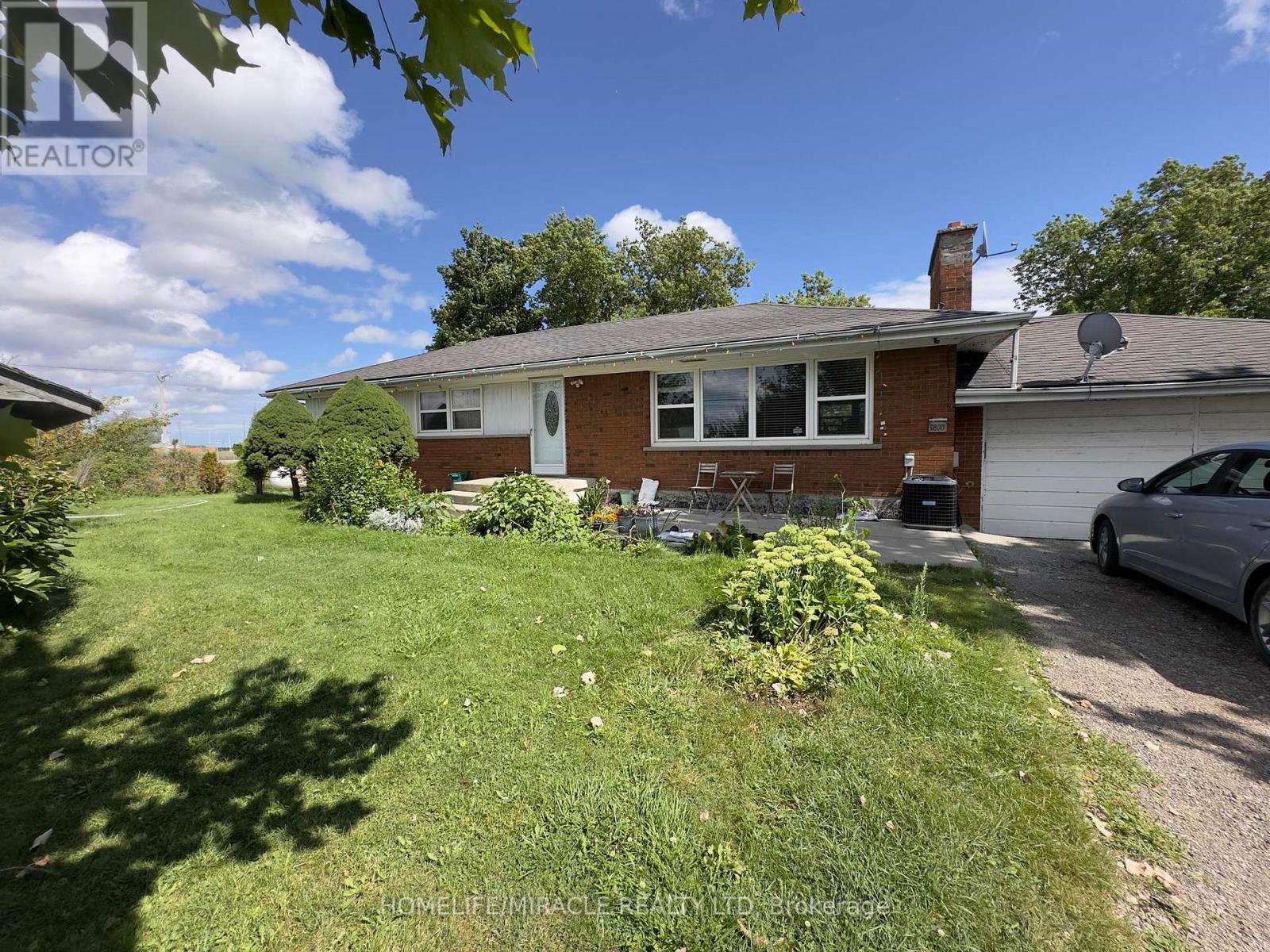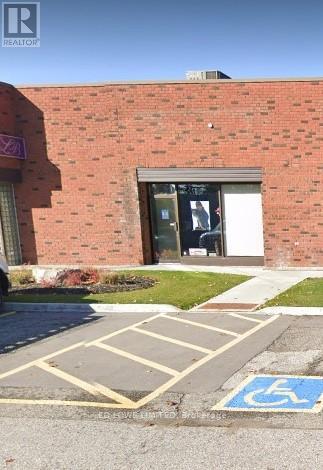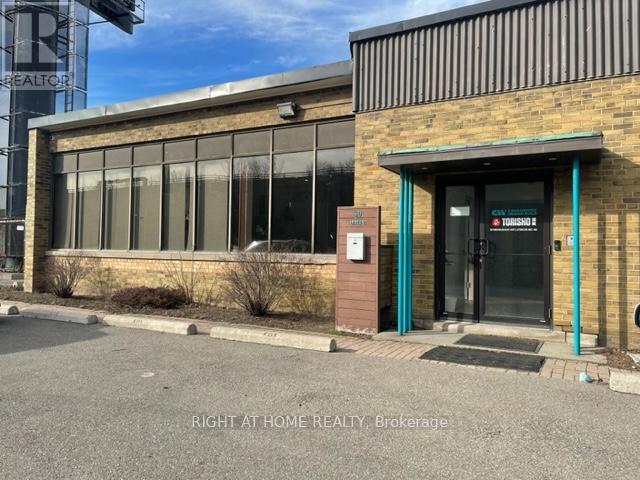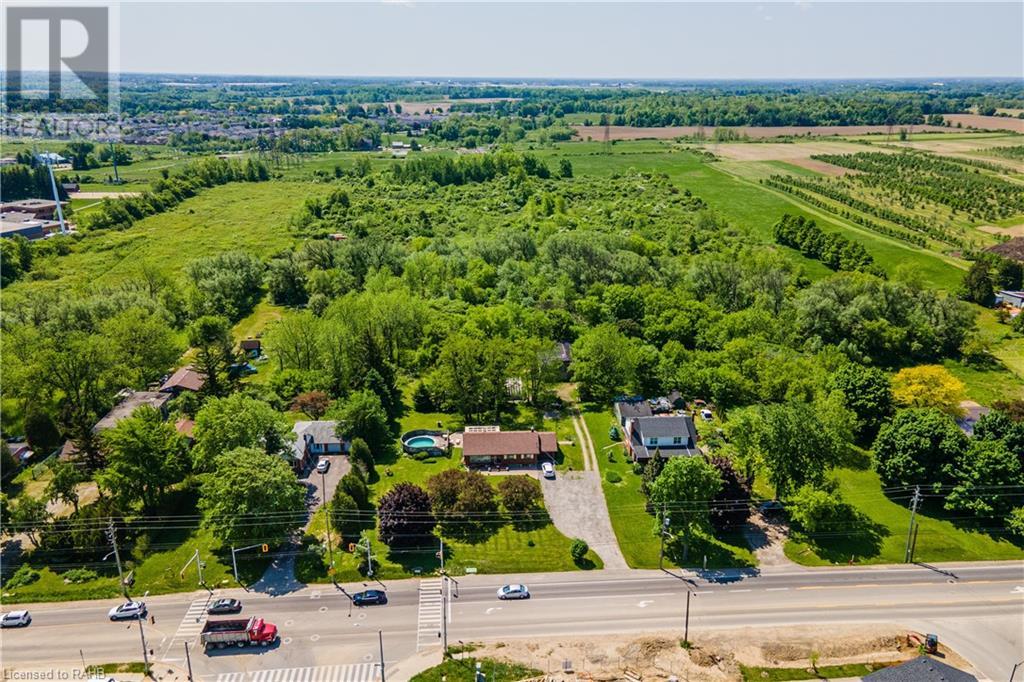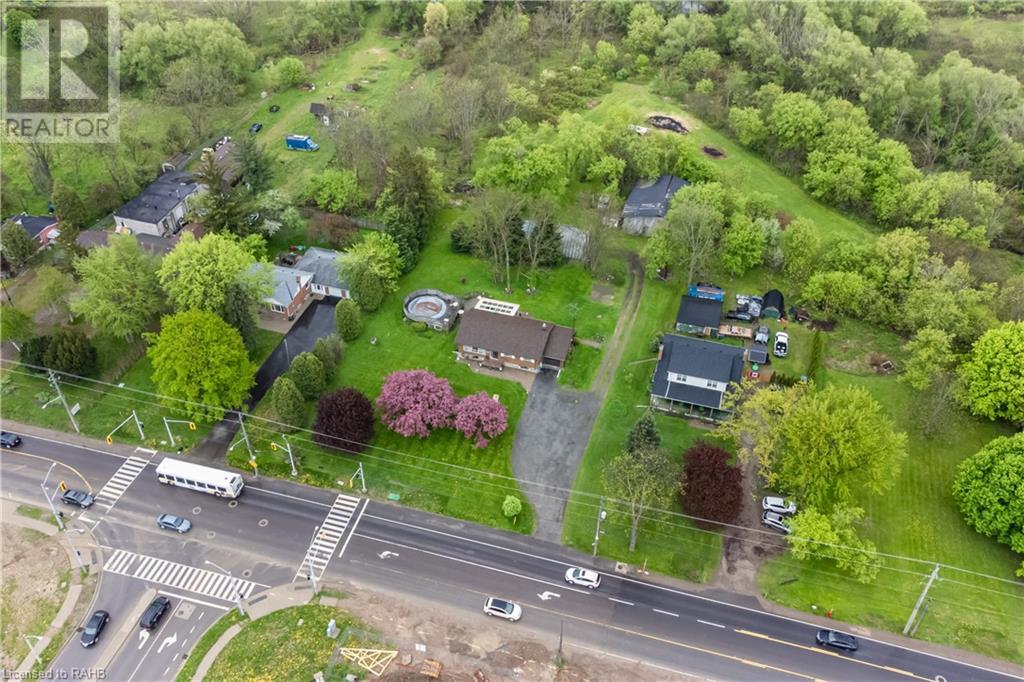A4 - 3300 Mcnicoll Avenue
Toronto (Rouge), Ontario
Commercial Space For A Long Time Lease. Prime Location in GTA Near Markham! Location Surrounded By Banquet Hall, Meat Shop, Grocery Store, Professional Office and Restaurants. Huge Free Parking Lot. Space Used To Be Occupied By Convenience Store And Textile Shop (Indian). Previous Convenience Store Had License To Sell Lottery Tickets (OLG) Run Any Business, Such as: Restaurant. Take Out, Convenience Store, Apparels, Fancy Store or Professional Office. Many Professional Business Located On The Same Plaza Building. Space Can Be Divided in to Two Or Lease The Whole Area As Per Your Need. Great Location For Your Existing Business or a Start Up Business. Lease Options 3 Or 5 Plus - Lease Amount Does Not Include TMI. Lease + TMI. **EXTRAS** Hydro+Gas Included In Certain Types Of Business (Conditions Apply) (id:50787)
Homelife/future Realty Inc.
24 Walmer Road
Richmond Hill (North Richvale), Ontario
Rarely Found 75'X190' Lot In A Most Prestigious Richmond Hill Location. Stunning 3 Bdrm Home W/ Deep Yard. Steps To Hillcrest Heights ParkW/ Fabulous Trails & Lots Of Greens. Close To Hillcrest Mall, Hudson's Bay, Sports Check, Mackenzie Hospital, Library, Restaurants, T&TSupermarket, Bus Stations & Much More! Opportunities For Builders, Investors & Renovators! **** EXTRAS **** Huge 14375 Sqft Lot (75'X190'), Total 5 Car Parking, All Existing Elfs, Fridge, Stove, Dishwasher, Washer/Dryer, Furnace, Cac, Backyard Shed,Gdo. (id:50787)
Living Realty Inc.
63 Kirkhill Dr Drive
Bracebridge, Ontario
An opportunity to own a brand new industrial building, customized and built-to-suit, just 50 minutes from Barrie. Proposed freestanding industrial facility with the opportunity to customize the office build-out to suit your business needs. 5,000sf steel construction, 2 drive-in shipping doors, 24ft ceilings, 100 Amps, 3-phase power, natural gas, electricity, city sewer and water, accessed by a brand new paved road at the end of a cul-de-sac. This industrial node offers efficient logistics and transportation for businesses looking to expand or establish their operations, 3 minutes from a Hwy 11 on/off ramp. (id:50787)
Maven Commercial Real Estate Brokerage
00 Highland Drive
North Huron (Wingham), Ontario
The current owner has undertaken significant planning in support of Draft Plan of Subdivision Application for a residential development. Huron Council has granted Draft Approval (2014)of the Wingham Creek development proposed to provide 454 single detached, semi-detached and townhouse units, two parks, open spaces, walking trails and storm water management ponds. Plan of Subdivision application#40T12001.Various extensions were granted. Subject to certain criteria there is an opportunity for the County of Huron to have deemed the Draft Approval not to have lapsed under the Planning Act. The subject property has frontage on Charles Street and Highland Drive. Surrounding land uses include a built-up residential subdivision abutting to the west, commercial uses and public schools. Seller will consider financing or JV for a qualified buyer at Seller's sole discretion. **EXTRAS** Current Planning Opinion Letter (2023) & other reports are available for review via NDA. The Buyer May Wish To Finalize Application For This Development Or Pursue Other Development Opportunities. (id:50787)
Royal LePage Real Estate Services Ltd.
1048 Garner Road E
Hamilton (Airport Employment Area), Ontario
Attention Developers and Builders! Land banking opportunity just across from new residential development. 19.5 acre land parcel surrounded by Residential redevelopment and schools. Close to John C Munro airport and 403 interchange. Lot sizes as per plan provided by Seller. Stream running through part of land. A2 Zoning. Note: two parcels being sold together with two access points off Garner Rd. Please do not walk property without notifying Listing Brokerage. (id:50787)
Keller Williams Edge Realty
9800 Britania Road
Milton (Mi Rural Milton), Ontario
!!!Attention Investors and Home Builders! A unique opportunity awaits with this well-kept 3-bedroom, 2-bathroom bungalow, offering the perfect blend of country living within city limits. Nestled on a spacious one-acre lot, this sun-filled home features large windows throughout, flooding every room with natural light. Enjoy the serene, rural feel while being just minutes away from parks and all city amenities. With no carpet in the house, this bungalow is move-in ready and full of potential. Located at the intersection of Britannia Road and Fourth Line in Milton, this property offers endless possibilities for future development or to enjoy as is. Don't miss out on this rare chance to own a piece of tranquility with all the conveniences of the city nearby! (id:50787)
Homelife/miracle Realty Ltd
38 - 35 Cedar Pointe Drive
Barrie (0 North), Ontario
1590 s.f. of excellent retail or office space with Highway 400 and Dunlop St visibility. Perfect for retail or office use in Cedar Point Business Park. Signage & Exposure Facing Hwy 400. 1 Drive-in door. Pylon sign additional $40 per month, per sign. Can be combined with Unit 37 for a total of 3338 s.f. $16.50/s.f./yr + tmi $8.58 s.f./yr. Tenant pays utilities. (id:50787)
Ed Lowe Limited
A & B - 30 Fordhouse Boulevard
Toronto (Islington-City Centre West), Ontario
1400 Sqft office space plus 530 of warehouse/workshop. Clean and bright space in prime location close to QEW. Space has been thoughtfully designed. Calling all start ups, growing businesses and those looking for a ready to use office space that doesn't require any work. The office space is already outfitted with workstations that can accommodate 8-12 employees. Front desk/reception area as well as one private managers office that overlooks the floor. Large private kitchen for staff. Washroom with shower. Workshop area is perfect for fabrication, manufacturing, warehouse, distribution, storage and much more. Drive up garage door. Four parking spaces included in rent. Lease includes Tmi. Tenant to pay for utility consumption. Possibility for some office furniture to be included in rent. No outdoor storage included. Fantastic visibility on high traffic service road. Great signage opportunity. (id:50787)
Right At Home Realty
2676 Harmony Road N
Oshawa (Kedron), Ontario
Prime Land For Future Redevelopment! 13.88 Acres of Beautiful Property Located Just South of the Highway 407 Interchange On Harmony Road; 474.93 Feet of Frontage; On A Clear Day You Can See The CN Tower! This Property is Designated as 'Employment Area' in the Region of Durham Official Plan Which Was Signed September 3, 2024; Oshawa Has Been Ranked Number One For Development Approval Timelines and The Highest Rate of Population Growth in Canada **EXTRAS** Existing Tenanted 4 Bedroom Sidesplit House With 4 Washrooms; 4 Car Garage and a Small Barn, Vacant Possession (id:50787)
Royal LePage Terrequity Realty
1048 Garner Road E
Ancaster, Ontario
Land banking opportunity just across from new residential development. 19.5 acres of land surrounded by residential homes and schools, close proximity to 403 and John C Munro Airport. Part of the Airport Expansion Lands. Lot sizes as per plan provided by Seller; Two parcels being sold as one. PIN for other parcel 170810044. Two access points on Garner Rd. All room sizes are approximate and buyer to do own due diligence for zoning and future development, sq/ft etc. Zoned A2. Seller would like to remain in the house for a time after if possible. Stream running through part of the land, please do not walk property without notifying the Listing Brokerage. (id:50787)
Keller Williams Edge Realty
1048 Garner Road E
Ancaster, Ontario
Land Banking opportunity of large parcel of land included in the Hamilton Airport Expansion lands. Surrounded by residential and schools. House on property is occupied by Seller. Lot sizes provided by Seller. Close to the 403/6 interchange. Stream running through part of the property. Please do not walk property without notifying LB (id:50787)
Keller Williams Edge Realty
219 Fallharvest Way
Whitchurch-Stouffville (Stouffville), Ontario
Welcome to your dream home in Stouffville! The Williams Model! 40' Detached over 3,200 square feet of above-ground captivating living space! Bright light flows through this elegant 5-bedroom, 3.5-bathroom gorgeous home featuring timeless hardwood flooring. This stunning all-brick design features main floor 10 foot ceilings, highly desirable 2nd floor laundry, 2nd floor 9ft ceilings, master bedroom featuring his/hers walk-in closets and 5-piece en-suite with free standing tub and separate shower. Enjoying relaxing ambiance of a spacious family room layout w/cozy fireplace, living and dining room, upgraded kitchen and breakfast area, perfect for entertaining and family gatherings. The sleek design of the gourmet custom kitchen is a chef's delight, this home offers endless possibilities! Don't miss this one! **EXTRAS** Upgraded Stainless Steel Kitchen Air Fridge, Stove, Dishwasher. Whirlpool Front Loading Washer and Dryer. (id:50787)
RE/MAX Premier Inc.



