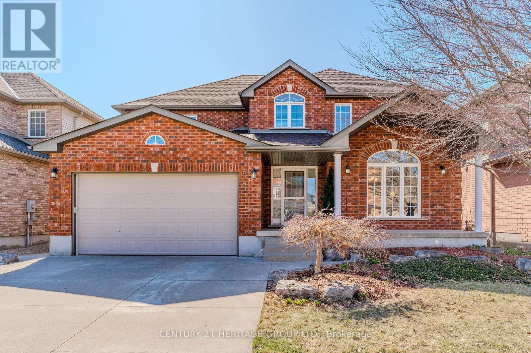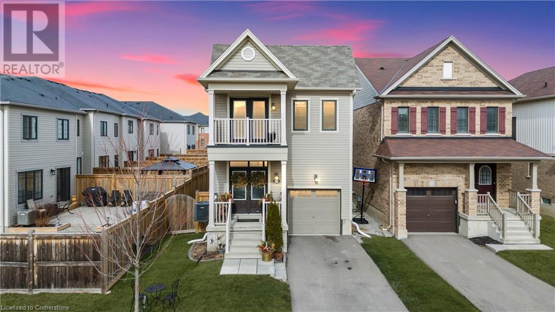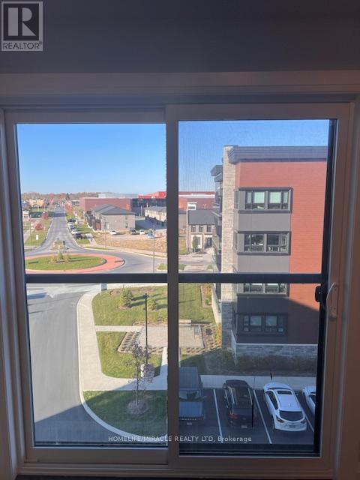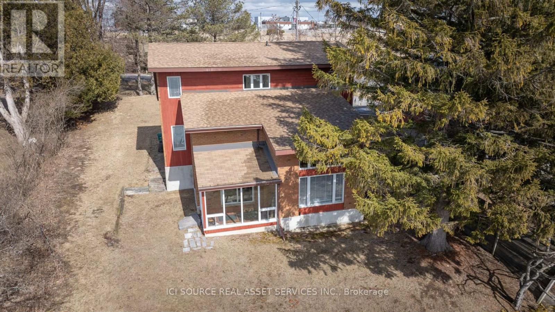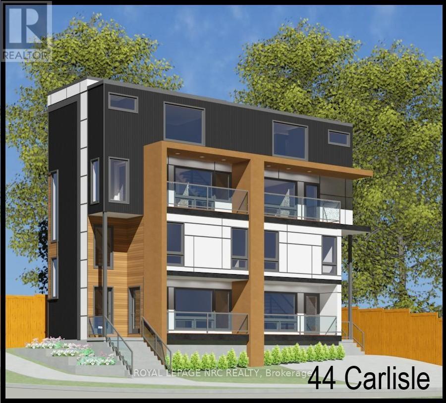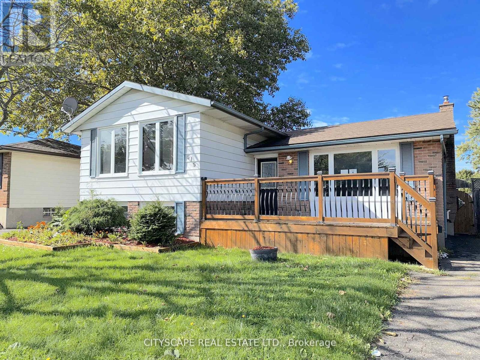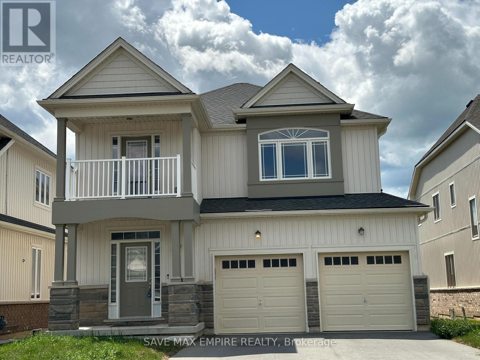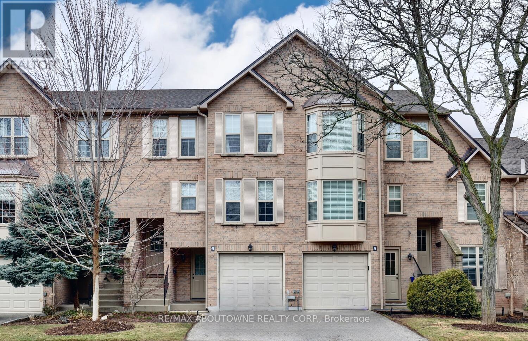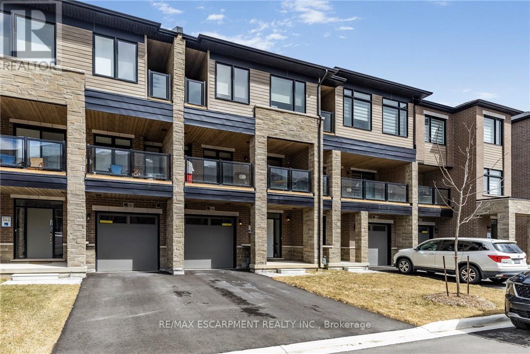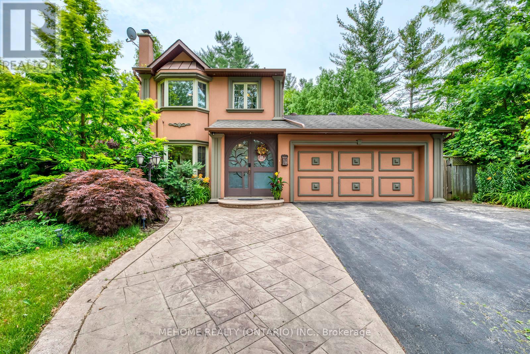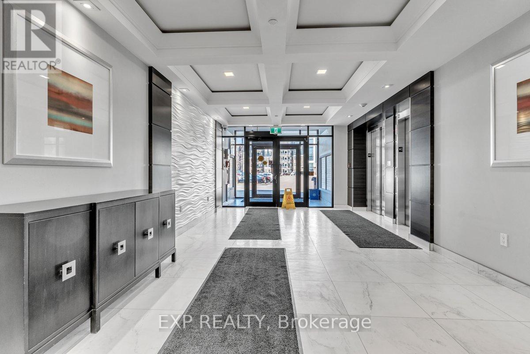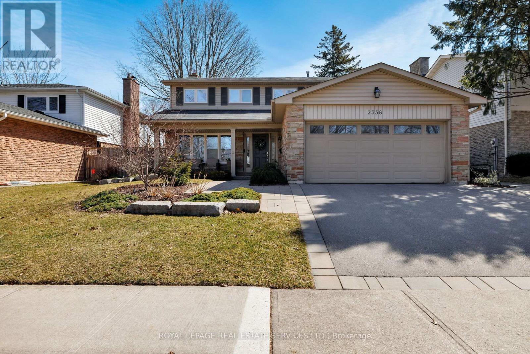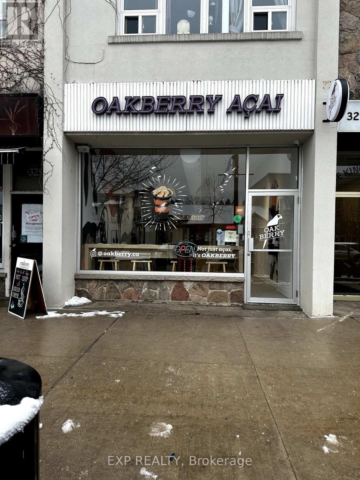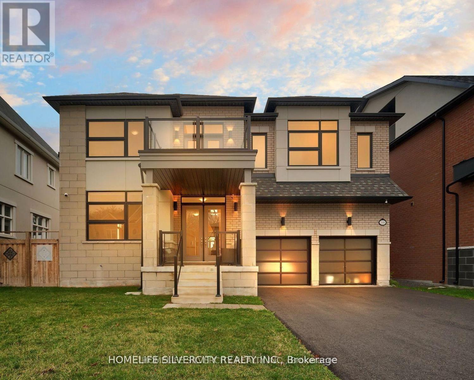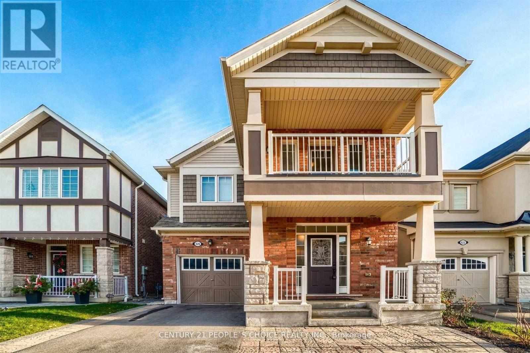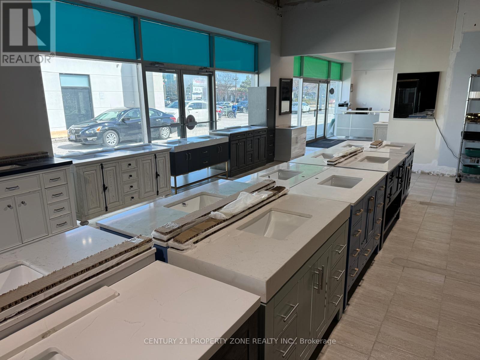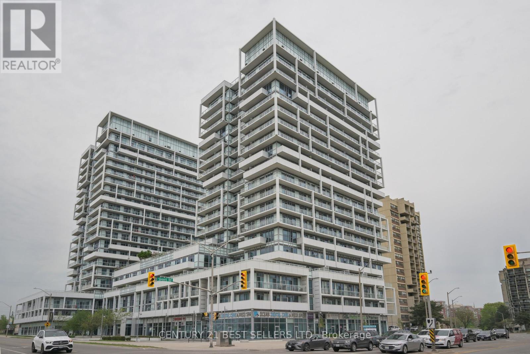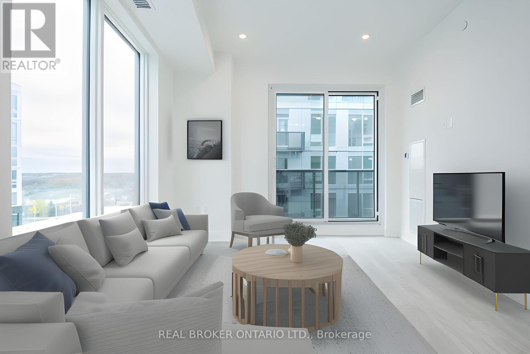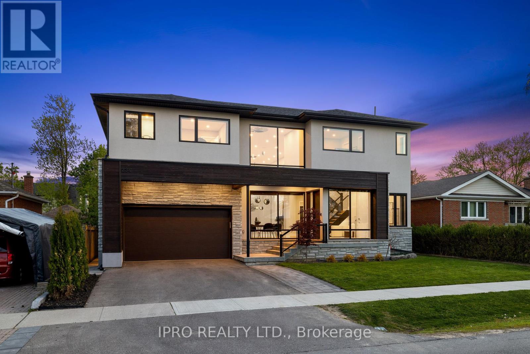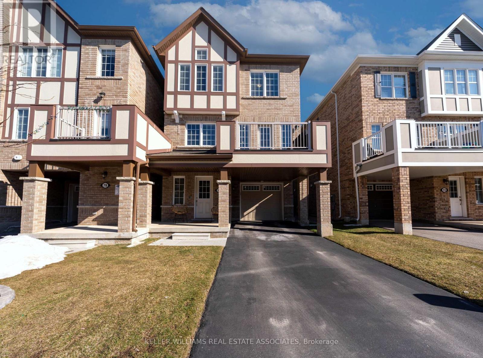218 Hawkswood Drive
Kitchener, Ontario
Stunning Dream Home in One of the Most Sought-After Neighborhoods, Near Kiwanis Park and the Grand River Walking Trails. This nearly 3,000 Sq.Ft. home offers spacious, airy living with a functional layout. The large family room features a gas fireplace and bay windows, while the expansive living room boasts a gorgeous arch window overlooking the front garden. The primary bedroom includes a luxury four-piece ensuite bathroom and electric fireplace. The bright, modern kitchen showcases quartz countertops and backsplash, with a patio door in the dinette area leading to a luxurious wooden deck and pergola ideal for family gatherings or entertaining friends. The backyard backs onto a large green field, with direct access to River Ridge Park. The full-sized basement provides additional living space, perfect for entertainment, an office, or more. Conveniently, the laundry room is located in the mudroom on the main floor. This home is also close to schools, grocery stores, shopping, and restaurants. (id:50787)
Century 21 Heritage Group Ltd.
17 Kelso Drive
Caledonia, Ontario
Built in 2017 is the BEST 4 bedroom value in the area!!! Step into luxury and sophistication with this stunning executive home in Caledonia’s sought-after Avalon community. Offering 1,885 sq. ft. of beautifully designed living space, this 4-bedroom, 2.5-bath home is perfect for modern family living. Start your mornings with coffee on the charming covered porch, then step through the grand double doors into a warm and welcoming foyer. The upgraded open-concept kitchen features a spacious island, seamlessly flowing into the bright living room with a walkout to the backyard—perfect for entertaining or relaxing. Soaring 9-foot ceilings on the main floor create an airy, inviting atmosphere. Upstairs, the sun-drenched primary suite easily accommodates a king-sized bed and boasts a walk-in closet plus a spa-like 4-piece ensuite. Three additional generously sized bedrooms provide plenty of space for family, guests, or a home office, while the SECOND FLOOR LAUNDRY adds convenience to everyday living. With interior garage access and parking for three vehicles, this home blends elegance and practicality. Nestled in a family-friendly community, you’re just minutes from parks, top-rated schools, shopping, and scenic trails along the Grand River. Experience the perfect mix of comfort, style, and convenience—this is the home you’ve been waiting for! (id:50787)
RE/MAX Escarpment Realty Inc.
1014w - 27 Bathurst Street
Toronto (Waterfront Communities), Ontario
Studio Unit At Minto Westside! Open Concept, Stainless Steel Appliances, & Beautiful Engineered Flooring! Walking Distance ToShopping, Restaurants, Library, Fort York, Ttc, Park & More! (id:50787)
Condowong Real Estate Inc.
712 - 385 Winston Road
Grimsby (Grimsby Beach), Ontario
Top 5 Reasons You'll Love This 1+Den, 2 Bath Condo.1. Lakeside Living at Its Finest Nestled in the heart of Grimsby on the Lake.2. Modern Design this beautifully designed, open-concept unit with sleek finishes, stainless steel appliances, and floor-to-ceiling windows that flood the space with natural light.3. Versatile Den & Two Full Baths The spacious den is perfect for a home office, guest space, or cozy lounge.4.Amenities That Elevate Your Lifestyle This new development features state-of-the-art amenities including a gym, party room, and rooftop terrace with stunning lake views. Youll love entertaining guests or unwinding in style!5.Prime Location for Commuters & Explorers With quick highway access to the QEW, youre just minutes from Hamilton, Burlington, and the GTA. (id:50787)
Exp Realty
53 - 185 Denistoun Street
Welland (Broadway), Ontario
Immaculate well maintained 3-bedroom condo townhome. Attached garage with separate entrance to basement. Beautiful laminate floors, open spacious kitchen and dining area with bay windows. Large light filled rooms, living room with walk out to backyard, fully fenced yard to greenspace. Large master bedroom with double closet. Family room in basement. Amenities include pool and tennis court. (id:50787)
Royal LePage Terrequity Realty
251 Pelham Road
St. Catharines (Rykert/vansickle), Ontario
Spacious Newly renovated Detached home from top to bottom! This detached 3+2 bedroom,4 baths,2-storey home is ready for your family to move in! Very spacious main floor with a family room, living/dining room as well as an all new modern white kitchen. Bonus back door entry into the family room that leads right to a brand new back deck - easy access for BBQing!Walking distance to Provincial Park. Double garage with Open concept kitchen, dining & living room flooded with natural light. Entertainer's dream with patio doors leading to a newly renovated deck & large, fenced yard. This newly renovated modern basement with, new kitchen, laundry, & separate entrance for 2 bedroom basement Apartment . (id:50787)
RE/MAX Realty Services Inc.
400 - 118 Summersides Boulevard
Pelham (Fonthill), Ontario
Newly built 1 bedroom Condo by Mountainview Homes, Cute as a button, Comes with in unit Laundry , One parking and One Locker. New Property (id:50787)
Homelife/miracle Realty Ltd
217 York Street
St. Catharines (Haig), Ontario
Affordable Charm Meets Modern Living A Perfect Start for Your Homeownership Journey! This beautifully renovated home offers the perfect balance of comfort, convenience, and affordability, making it ideal for singles, families, or those looking to downsize. Why pay for condo living when you can enjoy this spacious, move-in-ready gem in a charming neighbourhood? Step inside to a bright, inviting living area with updated flooring and fresh finishes throughout. The open-concept design creates a seamless flow, perfect for entertaining guests or unwinding after a busy day. The stylish kitchen, complete with sleek stainless steel appliances and plenty of cabinet space, will inspire your inner chef. With a main floor laundry area, daily chores become a breeze! Both generously sized bedrooms are bathed in natural light, offering peaceful retreats. The updated full bathroom features modern fixtures and a clean, contemporary design. Downstairs, the newly excavated lower level with increased headroom and reinforced structure provides a versatile bonus space. Whether you need an extra bedroom, a home theatre, or a play area, the possibilities are endless.Outside, a detached garage adds convenience with extra storage or parking, while the lovely backyard is the perfect spot for outdoor gatherings or quiet relaxation.Located in a family-friendly neighbourhood, you're just a short stroll from parks, shopping, dining, and more. With easy access to highways and public transit, commuting is a breeze. Move-in ready, updated, and offering more space than condo living this home is the perfect place to start your next chapter! (id:50787)
Keller Williams Co-Elevation Realty
59 Superior Street
Welland (Dain City), Ontario
Welcome to Brand New Semi-Detached in Welland. Great Location, close to Brock University, New Plaza and Highways. Conventional Semi with good size Principle rooms and 3 Bedrooms. Walk Out Basement Apartment with good size Rec Room, Kitchen and separate side entrance on the side.Covered Deck on main floor giving you extra space for relaxing. (id:50787)
Royal LePage Flower City Realty
6 - 100 Welland Road
Pelham (Fonthill), Ontario
100 Welland Road #6, Fonthill. Tucked Away In The Prestigious Pelham Estates, This Architecturally Significant Townhome Offers More Than Just 1,265SQFT Of Thoughtfully Designed Living Space. Step Inside And Elegance Unfolds Effortlessly with Open-Concept Living Space, Seamlessly Connected to A Sunlit Kitchen, with LVT Flooring Throughout. Perfect For Entertaining, While The Dining Area Provides A Cozy Setting For Gatherings, And A 2-Piece Bath,Dedicated Office Space Offers Retreat For Focus While Separate Entrance With Walkout Stairs For The In-law AccessorySuite For Multi-Generational Living Possibilities. Upstairs, The Primary Suite Whispers Serenity, With A Walk-In Closet, And Spa-Like 4-Piece Jack & Jill Bath, While Two Additional Bedrooms Bathed in Natural Light. And With Upper Level Laundry. The Unfinished Basement Is A Blank CanvasWaiting For Your Vision. Builders Offers A Turnkey Option To Complete A Fully Separate Accessory UnitAn Investment In Both Comfort And Future Value. Fonthill Tells It's Own StoryOf Rolling Fruit Orchards, ScenicTrails, And Vibrant Community Spirit. Minutes From Niagara Falls, Major Highways, And Everyday Conveniences, Schools, Shopping. This Is More Than A HomeIts A Legacy In The Making, Whether You're A First-Time Homebuyer, Investor, OrLooking To Downsize. Rare Opportunity To Own A Piece Of Luxury In One Of Ontarios MostSought-After Communities. (id:50787)
Keller Williams Real Estate Associates
1141 Front Road
Kingston (City Southwest), Ontario
This stunning waterfront property has 85 feet of water frontage, located close to Kingston airport and twelve kms from the city centre. This custom built four level, three bedroom home with a large den and two full bathrooms is uniquely made for energy efficiency, light and comfort. The total living space is 1950sq. ft. with an additional sunroom of 80 sq. ft. Built to last the walls are 2x6 inch studs with foam fibre-glass insulation with additionally 2 inch of styro foam board. The trusts have 14 inches of foam insulation and continuous airflow to the peak to cool the roofing during the summer. The glass panes in Oregon pine windows are separated by 1 inch to increase the R value to 3. The outer walls are brick except in panels above and below the windows, the cedar paneling is backed by 1/2 inch special insulation sheets. Central heating by electric furnace. The great room over-looking the lake has 3 feet of crushed rock to insulate it from the base limestone with inside natural slate flooring. The ground base of the house is a perfectly flat limestone layer, insulated by four inches of crushed rock under the concrete basement floor. The foundation cement blocks are insulated on the outside from the limestone base to joints of the main floor by 2 inch Styrofoam boards. Basement unfinished. It is very energy efficient such that over the last 30 years, the indoor house temperature has never exceeded 26 degrees C. The house is totally free from green-house gas emissions.*For Additional Property Details Click The Brochure Icon Below* (id:50787)
Ici Source Real Asset Services Inc.
3637 Allen Trail Ridge
Fort Erie (Ridgeway), Ontario
This stunning 4-bedroom, 4.5-bath home in Fort Erie is available for lease, offering a perfect blend of comfort and convenience. Each spacious bedroom comes with its own private bathroom, ensuring privacy and ease for the entire family. The home features a finished basement, ideal for additional living space or entertainment. Located in a rapidly growing neighborhood just minutes away from the serene Crystal Beach, this property provides the perfect balance of peaceful living with quick access to recreational activities. Modern finishes and ample space make this home a perfect choice for families or professionals seeking a comfortable and stylish living environment. Don't miss out on this incredible opportunity! (id:50787)
Save Max Empire Realty
44 Carlisle Street
St. Catharines (Downtown), Ontario
Seize this rare investment opportunity in the heart of downtown St. Catharines! This pre-construction project is fully approved for a luxury 4-plex, offering modern, high-end living in a prime location. With city permits secured, architectural plans completed, and servicing reports in place, you're ready to build without the usual red tape. This location is in high demand, attracting Brock University and Niagara College students, professionals, and families alike. Steps from downtown, tenants can enjoy the energy of the city with easy access to the Meridian Centre which is home to the IceDogs and River Lions, the FirstOntario Performing Arts Centre, and a fantastic mix of shops, restaurants, and cafes. For those who need to get around, this property is ideally positioned near the downtown bus hub and GO Train station, with quick access to the 406 and QEW, making travel to Hamilton, Toronto, and surrounding areas a breeze. The existing home, built in 1910, currently serves as a 3-bedroom, 2-bathroom rental, generating $2,100/month until June 30th, offering income while you finalize preparations. Essential updates include a waste stack replacement (2022), serviced A/C (2023), and a well-maintained roof. Whether you're an experienced investor or new to the market, this is an opportunity to add a high-demand rental property to your portfolio. Don't miss out on shaping the future of downtown living! (id:50787)
Royal LePage NRC Realty
1499 Marina Drive
Fort Erie (Crescent Park), Ontario
Nestled in a tranquil neighborhood, this stunning 4-bedroom, 3.5-bathroom home offers both luxury and convenience. The spacious upstairs den, complete with a balcony, is perfect for a home office or a quiet retreat. The practical layout includes an upstairs laundry room for added ease. The home boasts a separate formal dining room, ideal for hosting dinners and special occasions. A double car garage and a huge driveway provide ample parking space. This property combines comfort, functionality, and style, making it an ideal place to call home. (id:50787)
Save Max Empire Realty
3637 Allen Trail Ridge
Fort Erie (Ridgeway), Ontario
Discover your dream home in this stunning 4-bedroom detached house with an additional 1-bedroom finished basement, featuring a separate entrance, perfect for guests or potential rental income. Nestled in a picturesque neighborhood near Crystal Beach, this spacious and sunny home boasts a thoughtfully designed floor plan that blends comfort and style. Step inside to a bright and open-concept main floor with soaring high ceilings, perfect for entertaining family and friends. The large room on the main floor offers versatility, easily convertible into a cozy home office or study. Upstairs, you'll find a unique open-to-below media room and a washroom in every bedroom, providing convenience and privacy for every member of the family. Situated just minutes from the highway and close to various amenities, this home offers the perfect blend of tranquility and accessibility. Dont miss the chance to make this beautiful house your new home! (id:50787)
Save Max Empire Realty
515 Grantham Avenue
St. Catharines (Vine/linwell), Ontario
Charming 3-Bedroom Side-Split with Inground Pool & Hot Tub** Spacious & Family-Friendly Living **Welcome to this delightful 3-bedroom, 2-bathroom detached side-split home, perfectly designed for comfortable family living.The bright and inviting kitchen features a cozy breakfast/dining nook, ideal for casual meals and morning coffee.** Warm & Versatile Lower Level **The lower level boasts a spacious family room with a charming fireplace, creating a cozy retreat for relaxing evenings. With a separate entrance to the backyard, this level offers great potential for an in-law suite or private guest space. You'll also find a utility/laundry room and partially finished storage, providing ample room for organization.** Outdoor Oasis **Step outside into your private backyard haven, complete with an inviting inground pool, soothing hot tub, and a charming gazebo-perfect for entertaining or unwinding after a long day. The convenient pool house offers extra storage for all your outdoor essentials.** Prime Location with Convenient Amenities **Situated in a family-friendly neighbourhood, this home is just minutes from local parks, schools, and shopping centers. Walk to Grantham Lions Park or enjoy the trails at nearby Malcolmson Eco Park. With easy access to the QEW, commuting to Niagara Falls or Toronto is a breeze. Plus, you're close to popular amenities, including grocery stores, restaurants, and the St. Catharines Golf & Country Club.** Your Dream Home Awaits **This home offers the perfect blend of comfort, convenience, and outdoor enjoyment. Book your private viewing today! (id:50787)
Cityscape Real Estate Ltd.
1499 Marina Drive
Fort Erie (Crescent Park), Ontario
Discover this stunning 4-bedroom, 3.5-bath home available for lease in the rapidly growing neighborhood of Fort Erie. This modern, carpet-free home features an open-concept kitchen with sleek finishes, perfect for entertaining and family gatherings. The spacious layout includes bright, airy rooms and ample natural light throughout. An unfinished basement offers plenty of storage space or potential for future customization. Located close to schools, parks, and amenities, this home is an ideal choice for families seeking comfort and convenience. (id:50787)
Save Max Empire Realty
6 - 2272 Mowat Avenue
Oakville (Ro River Oaks), Ontario
Lovely 3 bedroom 2 bath condo townhome located in a private enclave of townhomes in sought-after River Oaks. The Eat In Kitchen is Bright and Spacious With Granite Countertops and Stainless Steel Appliances. The open concept living and dining area is light filled. A 2-pce bathroom is located off the main hallway. A large master bedroom with a wall of closets, two more good size bedrooms along with a 5 piece bath make this a perfect family home. The lower level is a great spot for both adults & kids! The family room offers a brick fireplace and a walkout to both the yard and the front of the house. The Laundry area is on this level. The single car garage Includes an EV charger. The windows, roof & doors are covered by the condo fee. Landscaping for the front, back, side yards & irrigation system. Steps to walking trails, close to the River Oaks Recreation Centre, close to top notch schools, parks, shopping & easy highway access (id:50787)
RE/MAX Aboutowne Realty Corp.
A107 - 770 Whitlock Avenue
Milton (Cb Cobban), Ontario
Experience modern living in this brand new, never-lived-in 2-bedroom, 2-bathroom corner unit at Mile & Creek by Mattamy Homes. Featuring soaring 12-foot ceilings, floor-to-ceiling windows, and a private 690 sq ft terrace, this sun-filled suite offers the perfect blend of style and comfort. The open-concept layout includes a sleek kitchen with quartz countertops, stainless steel appliances, designer cabinetry, and a chic backsplash, complemented by elegant flooring and spa-inspired bathrooms.Enjoy premium amenities such as a concierge, fitness centre with yoga studio, co-working lounge, media room, pet spa, and a stunning three-storey Amenity Pavilion with a rooftop terrace. Ideally located near Milton GO, highways, top-rated schools, trails, parks, and shopping. Includes 1 parking spot and 1 locker. Ready for immediate move-in don't miss your chance to call this luxury condo home! (id:50787)
Homelife/miracle Realty Ltd
1543 Hilson Heights
Milton (Cb Cobban), Ontario
Welcome to modern living in this beautifully designed 3-bedroom, 2.5-bath freehold townhouse, perfect for first-time buyers and young professionals. This approx. 1500 sq ft unit offers a bright, open-concept layout with 9 ceilings, large windows, and stylish modern finishes throughout. The second level is the heart of the home - featuring a sleek kitchen with stainless steel appliances, granite countertops, and a convenient breakfast bar, seamlessly flowing into a spacious living and dining area. Sliding doors lead to a large covered balcony, perfect for morning coffee, evening drinks, or using the BBQ. Upstairs, the primary suite offers a private retreat with a walk-in closet and a 3-piece ensuite, and private terrace. Two additional bedrooms are ideal for guests, a home office, or a growing family. The main level includes laundry, inside access to the single-car garage, and an unfinished basement that is perfect for storage. Situated in a quiet, friendly neighbourhood, you're just steps from parks, scenic trails, greenspace, top-rated schools, and everyday essentials. Plus, enjoy easy access to highways, transit, and shopping. With Tarion warranty coverage, this move-in-ready home checks every box. (id:50787)
RE/MAX Escarpment Realty Inc.
314 - 1440 Clarriage Court
Milton (Fo Ford), Ontario
Welcome to Milton's newest MV1 Condos! This bright and spacious 2 bedroom 2 bath 881 sqft corner unit is One of the nicest layouts in the building! Primary bedroom has an Ensuite bath, Kitchen and living room combined with W/O to great size balcony and extra space for dining area!!Property Features: 1 underground parking spot and a locker for extra storage. Visitor parking and bike storage, Access to premium amenities including a large fitness studio, beautiful outdoor BBQ patio, lounges, and a party room. (id:50787)
Royal LePage Signature Realty
299 Jemima Drive
Oakville (Go Glenorchy), Ontario
Larger than most in the area! This spacious 1,606 sq. ft. Mattamy-built freehold townhouse in the Preserve offers a rare combination of space and value. With 2 large bedrooms, 2 full bathrooms on the bedroom level (one ensuite), and 3 levels of finished living space. The open-concept main level features an upgraded kitchen with granite countertops, plus a walkout to a private balcony and BBQ nook. Enjoy natural light pouring in through oversized windows. There is a Single-car garage a locked exterior storage room and no condo fees. Walk to parks, Oodenawi Public School, boutique shops, and just 2 km from Oakvilles Uptown Core. (id:50787)
RE/MAX Aboutowne Realty Corp.
1395 Abbey Wood Road
Oakville (Ga Glen Abbey), Ontario
Own your own popular branded pizza and wings store! Highly rated on Google, this turnkey business has everything you need to run a successful pizza business including a highly sought after location in Oakville with high traffic & visibility. Corner unit in the plaza in a neighbourhood that contains professional offices, schools, prayer centres and residences. No franchise fees or restrictions - this is your business and your own brand.Takeout, eat-in, catering, Uber Eats, Skip The Dishes - and now serving Afghani cuisine as well! Annual sales over $280K with potential for more. A lot of newer equipment including pizza oven, kabob grill, drive cooker with lots of life left. One of the most popular pizzerias in the neighbourhood with amazing menu, service and location.The size of the property is 1,359 sq ft (id:50787)
Royal LePage Ignite Realty
198 Chalmers Street
Oakville (Br Bronte), Ontario
A Rare Gem in the Heart of Bronte-198 Chalmers St, Oakville. Wow! Discover this Tuscany-inspired family home on one of the most unique and private lots in the neighbourhood- surrounded on three sides by parks and trails, offering unmatched serenity and seclusion. Beautifully finished, this home blends charm, character, and function. The sun-filled skylit kitchen is an entertainers dream, overlooking lush backyard gardens. Step through two garden patio doors onto over 600 sq ft of custom decking, or stroll through your private oasis to a spacious gazebo- perfect for peaceful mornings or evening gatherings. The main floor features everything you need- including a primary bedroom retreat with sitting area and full ensuite bath. Brazilian hardwood floors throughout the main and upper levels- no carpet. The fully finished lower-level rec room adds valuable additional space. All this, nestled in one of Oakvilles most desirable areas- walk to the Lake, the Harbour, and the charming shops and restaurants of Bronte Village. A short few minute drive to prestigious Appleby college. Dont miss this truly special home- check the feature sheet for full details!!! (id:50787)
Mehome Realty (Ontario) Inc.
602 - 640 Sauve Street S
Milton (Be Beaty), Ontario
This Stunning Penthouse Condo Unit Features An Impressive And Spacious Layout With Luxury Finishes. The Open-Concept Kitchen Is Equipped With Extended Cabinetry And A Large Island, Perfect For Entertaining, And Seamlessly Connects To The Living Area. The Primary Bedroom Offers Floor-To-Ceiling Windows That Enhance The Natural Light, Along With An En Suite Bathroom And A Walk-In Closet. Throughout The Unit, There Are 10 Ft. Ceilings And Floor To Ceiling Sliding Doors Leading From The Kitchen To A Generous 600 Sq. Ft. Terrace. Additional Highlights Include Pot Lights And Crown Moulding, A Walk-In Pantry, And A Laundry Room With A Sink And Storage Space. The Building Is Well -Maintained And Includes Amenities Such As A Gym And Rooftop Patios. Conveniently Located Near Schools, Highways, Parks, Shopping, Public Transit, And Trails, This Exceptional Unit Comes With Two Parking Spots. A Must See Property. (id:50787)
Exp Realty
2358 Canso Road
Oakville (Fd Ford), Ontario
Welcome to Timeless Elegance in a Coveted Location! Nestled in prestigious Southeast Oakville, this established community offers a perfect blend of tranquillity & convenience, with tree-lined streets leading to scenic parks, trails, & Lake Ontarios Waterfront Trail for outdoor enthusiasts. Just minutes from Downtown Oakvilles boutiques, upscale dining, & cafés, & within the coveted Oakville Trafalgar school district, this prime location provides seamless access to major highways, transit, & the Clarkson GO Station for effortless commuting. This beautifully updated 4-bedroom home captivates with a re-landscaped front yard, towering trees, & a charming, covered porch, perfect for morning coffee. The sun-drenched backyard features a 2-level interlocking stone patio, lush gardens, & an expansive lawn ideal for entertaining or relaxation. Inside, rich hardwood floors, intricate crown mouldings, & ambient pot lights create a warm, sophisticated ambiance. Numerous significant improvements & updates inside and out by the current owners are evident throughout. The formal living room is ideal for intimate gatherings, while the separate dining room stuns with a coffered tray ceiling, a split-stone feature wall with a gas fireplace, & French doors to the family room. The well-appointed kitchen boasts classic white cabinetry, Corian countertops, & a bright breakfast area with a walkout to the patio. Upstairs, 4 spacious bedrooms offer elegance & comfort, including a serene primary retreat with hardwood floors & a spa-inspired 3-piece ensuite. A skylight highlights the updated staircase & floods the upper hall in natural light. The professionally finished lower level extends the living space with a recreation room, open-concept gym/office, a 2-piece bath, & a large laundry room. Thoughtfully upgraded & meticulously maintained, this exquisite home blends timeless charm with modern conveniences, making it a rare find in a prime location! (id:50787)
Royal LePage Real Estate Services Ltd.
327 Lakeshore Road E
Oakville (Oo Old Oakville), Ontario
A rare opportunity to own a thriving Oakberry Acai Bowl franchise in the heart of Downtown Oakville! Situated at 327 Lakeshore Rd E, this highly sought-after location is just minutes from Lake Ontario, benefiting from strong foot traffic and a vibrant, health-conscious community.Oakberry is a globally recognized brand specializing in organic, vegan, and gluten-free Açaí bowls and smoothies, offering a fast, nutritious alternative with over 30 customizable toppings. With a loyal customer base and growing demand for healthy options, this is the perfect investment in a booming industry.The 1300 sq. ft. space features a modern, inviting setup with a competitive lease of $6,000 per month. BONUS: Includes a basement that can be used for storage or additional workspace, adding extra value to this prime location.Backed by Oakberry's extensive training and marketing support, this location is positioned for continued success.Don't miss this exciting opportunity to own a profitable and growing franchise in one of Oakville's best locations! (id:50787)
Exp Realty
398 Spyglass Green
Oakville (Go Glenorchy), Ontario
Don't miss your chance to call this exceptional property home. Boasting over 5,500 sq. ft. of luxurious living space, this stunning residence offers 5 spacious bedrooms, soaring ceilings across all three levels, and breathtaking views of a tranquil pond.Designed for both everyday comfort and impressive entertaining, the home features multiple balconies, a 4-car driveway, an in-ground heated saltwater pool, and a year-round hot tub. The fully finished walk-out basement elevates the living experience with 9-ft ceilings, a private sauna, a state-of-the-art home theatre, and more.Enjoy the perfect blend of luxury and convenience just minutes from top-rated schools, scenic parks and trails, the public library, shopping, dining, highway access, and all essential amenities. This is more than a home its a lifestyle. (id:50787)
Homelife Silvercity Realty Inc.
Bsmnt - 426 Grey Landing Drive
Milton (Fo Ford), Ontario
Sep Ent Thru Garage Bsmt. Apt. with 2 spacious bedrooms, two Full Washrooms & Sep Laundary. Very Clean, Bright Light. Location Is Ideal For Couple/Professional Or Small Family. Tenant pays 30% Utilities. Available Asap. The pictures have stuff from the previous tenant and the unit is available unfurnished only. (id:50787)
Century 21 People's Choice Realty Inc.
513 Speers Road
Oakville (Br Bronte), Ontario
Profitable vanity and bathroom improvement business located in a high-traffic area on Speers Rd. This 6,210 sq. ft. facility features a drive-in door and convenient access from the east side of the building. Signage is available on the east side for maximum visibility. The business offers high-end vanities and a clean-use operation (no perishable goods). It benefits from easy access to Q.E., 403, and 407 Highways via Dorval Drive or Third Line. The location has a low rent, making it an attractive option for prospective buyers. Inventory cost is additional and not included in the purchase price. Ideal for those seeking a profitable business in a prime location with excellent traffic exposure. (id:50787)
Century 21 Property Zone Realty Inc.
13089 10th Side Road
Halton Hills (Rural Halton Hills), Ontario
Prime Location Beautiful Countryside 3 Bedroom Bungalow with 3 Car Garage located At a Very Prime Location Of Halton Hills, Minutes to Major Highway 401 & 407, Toronto premium outlet Mall Very Close To Georgetown City , Ready To Move In , Also Comes with Separate Living , Dining And Family Room, Completely Finished Basement With Separate Entrance And Milton Great Future Potential. (id:50787)
Homelife Maple Leaf Realty Ltd.
14599 Five Side Road
Halton Hills (Rural Halton Hills), Ontario
Welcome to this luxurious 2018-built custom estate, offering an unparalleled blend of rural tranquility and urban convenience. Spanning an impressive 8,203 sq. ft. above grade with an additional 3,362 sq. ft. finished basement on a 3 Acres lot. This home is designed for refined living and ultimate comfort. The residence boasts an ELEVATOR, a HOME THEATRE, GYM, and a CUSTOM BAR, making it an entertainers dream. Unwind in the SAUNA or bask in natural light from the elegant SUNROOM overlooking the scenic surroundings. Enjoy the comfort of HEATED FLOORS throughout the main and basement level. This estate offers a seamless balance of luxury and nature, nestled within the picturesque countryside yet close to all essential amenities. A true master piece this home is perfect for those seeking prestige, privacy, and modern convenience. Conveniently located just minutes from Toronto Premium Outlets and Hwy 401, this custom-built estate features high-end Wolf appliances, offering both luxury living and exceptional accessibility. (id:50787)
Royal Canadian Realty
Bsmt - 2063 Saxon Road
Oakville (Wo West), Ontario
2 Bedroom Bungalow With Partial Furnished On A Quiet Picturesque Street In A Family Neighborhood In West Oakville. Separate Entrance To The Basement. All Surrounded By Mature Trees And Shrubs. Two Parking Space. (id:50787)
Royal LePage Signature Realty
1603 - 55 Speers Road
Oakville (Qe Queen Elizabeth), Ontario
Welcome To 55 Speers Unit 1603, A Stunning 2-Bedroom, 2-Bathroom Condo Located In The Heart Of Oakville. This Spacious Suite Offers Over 1100 Square Feet Of Stylish Living Space, Perfect For Those Seeking Comfort And Modern Living. The Open-Concept Layout Is Ideal For Entertaining, With A Large Living Area That Flows Seamlessly Into The Dining Area And A Well-Appointed Kitchen. The Master Bedroom Features A Double Closet And A Spacious Private En-suite Bathroom, Providing A Relaxing Retreat. The Second Bedroom Is Bright And Generous In Size, With Easy Access To The Second Full Bathroom. Large Windows Throughout The Condo Fill The Space With Natural Light And Offer Gorgeous Views Of The Surrounding Area. This Suite Also Includes High-End Finishes Such As Stainless Steel Appliances, Granite Countertops, And Hardwood Flooring. The Building Itself Is Full Of Exceptional Amenities, Including A Fitness Center, Party Room, And Outdoor Terrace. You'll Enjoy The Convenience Of Being Steps Away From Shopping, Dining, Parks, And The Go Train, Making This An Ideal Location For Commuters. The spacious balcony offers a serene retreat, providing an expansive view that stretches out to the horizon. Surrounded by lush greenery or perhaps the sparkling city skyline. The open layout allows for plenty of room to relax, whether its enjoying a cup of coffee in the morning sun or unwinding with a book in the late afternoon. With its gentle breeze and panoramic views, this balcony feels like an extension of the home, blending comfort with the beauty of the outdoors. With 24-Hour Security And Ample Visitor Parking, This Condo Offers Both Safety And Convenience. Don't Miss The Opportunity To Own This Beautiful Unit In One Of Oakville's Most Sought-After Locations. Schedule Your Private Viewing Today! (id:50787)
Century 21 Best Sellers Ltd.
37 - 530 Speers Road
Oakville (Qe Queen Elizabeth), Ontario
Brand new retail space available in a high-traffic Oakville plaza, surrounded by medical units, pharmacy, vet clinic, and other essential businesses. Ideal for retail, wellness, café, or service-based use. Modern glass façade provides excellent visibility and natural light. Units delivered in shell condition with soaring 23' ceilings, plumbing rough-ins, and rooftop HVAC. Zoned E4 with flexible usage options. Perfect blank canvas to design your ideal retail space. Outstanding location with direct access to QEW/403 and public transit. Surrounded by dense residential and thriving commercial activity. Rapidly growing area great opportunity for owner-users or investor. Can be leased with adjoining Units 37 & 38 for additional space. (id:50787)
Elixir Real Estate Inc.
218 Lakeshore Road
Oakville (Oo Old Oakville), Ontario
Presenting a rare turnkey restaurant opportunity in the heart of Oakville! This 5,000+ sq. ft. culinary masterpiece, located on prestigious Lakeshore Road, offers a proven business model, prime location, and endless potential for growth. The main floor features a charming Italian restaurant with seating for 70-80 guests, creating a warm and inviting dining experience. Downstairs, a fully equipped banquet hall accommodates over 100 guests perfect for weddings, corporate events, and private celebrations. This establishment boasts a state-of-the-art chefs kitchen, a large liquor license, and a spacious outdoor patio, ideal for al fresco dining. The business is fully operational and comes with an established customer base and a reputation for excellence. Whether you are a seasoned restaurateur or an entrepreneur ready to enter the hospitality industry, this is your chance to own a turnkey business designed for maximum potential. Location has undergone extensive renovations and upgrades by the current owners with significant investment. Pescaraa where Italian charm meets coastal elegance. Your next business venture starts here! (id:50787)
Exp Realty
38 - 530 Speers Road
Oakville (Qe Queen Elizabeth), Ontario
Brand new retail unit in a high-traffic Oakville plaza, surrounded by medical offices, a pharmacy, vet clinic, and other essential businesses. Ideal for retail, wellness, café, or service-based operations. The modern glass façade offers excellent street visibility and natural light.Delivered in shell condition with soaring 23' ceilings, plumbing rough-ins, and rooftop HVAC. Zoned E4 with flexible usage optionsperfect blank canvas to build your ideal space.Prime location with direct access to QEW/403 and public transit. Surrounded by dense residential and growing commercial activity. Great opportunity for owner-users or investors. Can be leased with adjoining Units 37 & 38 for additional space. (id:50787)
Elixir Real Estate Inc.
26 Marvin Avenue
Oakville (Go Glenorchy), Ontario
Stunning... Truly A Masterpiece! Immaculate 4237 SqFt Of Living Space (3156 Above Grade) Detached House, Nestled In The Prestigious Neighbourhood Of Oakville With Over 100k Spent On Upgraded Boastings 4 Beds + 5 Bath. Step Inside And Find Soaring 12Ft Smooth Ceilings With Pot Lights And 8Ft Doors, Enhancing The Elegance Of This Beautiful House. Formal Living Room For Entertaining Guests Is Extended To Spacious Dining Room. Cozy Family Room With Gas Fire Place Offers A Warm Retreat, Overlooking Backyard Through Super Large Windows. Open Concept Functional Layout With Chef's Delight Gourmet Kitchen Having Granite Counters, Upgraded Gas Stove & Other S/S Appliances, Backsplash, Modern Chimney & Walk-In Pantry For Extra Storage. Access From Garage To Kitchen Via Mudroom Provides Gateway For Outside Food For Parties & Gatherings. Nice Breakfast Area Guides You To Backyard. Come Upstairs To Find Luxurious 11Ft Ceiling In The First Bedroom. Extra Wide Hallway Leads You To Two Other Bedrooms & Primary Bedroom. Open The Double Door To See Gorgeous Primary Suite Having Enticing Vanity (Every Woman's Desire), His/Her Walk-In Closets. 5pc Ensuite With Free Standing Tub, Frameless Glass Shower, Double Sink, Just Adds To The Elegance Of Prime Suite. Two Other Bedrooms With Attached Bath Give The Finishing Touch To 2nd Floor Along With The Convenient & Very Spacious Laundry. Huge Finished Basement (About 1100 SqFt) With Media Room & Rec Room Is Ideal For Entertainment & Parties. Cold Celler And Ample Amount Of Storage Are Additional Features Of Cozy Basement. Smooth Ceiling On Main Level & Basement And Pot Lights Throughout The House Just Make It Look Bright And Cool. Oversized Windows Flood The Entire House With Natural Light And Fresh Air (Save Electricity Bill).The House Has Endless Features... Hard To Put On Paper, Deserves A Visit. (id:50787)
Royal Star Realty Inc.
625 - 128 Grovewood Common
Oakville (Go Glenorchy), Ontario
Immaculate Bower Condos - 10' Ceilings. 1 Bedroom + Den. In A Great Condition. Laminate Floors Throughout. Modern & Sleek Kitchen With Upgraded Cabinetry, Quartz Counter. Breakfast Bar & Stainless Steel Appliances. Spacious Bedroom With Double Closet. Den For An Office Space. 4Pcs Bath. Ensuite Laundry. Approx. 600 Sqft + Balcony. Close To Shopping Centers, Transit, Walmart, Walking Trails, Hwy, etc. (id:50787)
Royal LePage Realty Plus
2595 Blackcombe Crescent
Oakville (Ro River Oaks), Ontario
Welcome to your new home in the highly sought-after River Oaks community of Oakville! This beautifully maintained residence approx. 2000sqf of leaving space sits on an impressive 135-ft deep lot on a quiet, family-friendly street. Step into an inviting open-concept living and dining area featuring gleaming hardwood floors and crown moldings throughout. The bright eat-in kitchen is perfect for entertaining, offering ceramic flooring, a spacious breakfast area, and large windows overlooking the private backyard. The professionally finished basement includes a separate entrance, a spacious rec room, and an additional bedroom ideal for in-laws, a nanny suite, or guests. Oversized basement windows allow for an abundance of natural light. With parking for up to 6 vehicles on the extended driveway, this home blends comfort, functionality, and curb appeal in one perfect package.Don't miss this fantastic opportunity to own in one of Oakvilles most desirable neighborhoods! (id:50787)
RE/MAX Premier Inc.
516 - 2450 Old Bronte Road
Oakville (Wm Westmount), Ontario
Welcome to The Branch at 2450 Old Bronte Road an elegant 2-bedroom, 2-bathroom condo offering modern finishes, thoughtful design, and a private southwest-facing balcony perfect for sunset views. Inside, you'll find a bright open-concept layout featuring on-trend light laminate flooring, matte black hardware, integrated premium appliances, and quartz countertops, all combining to create a sleek and sophisticated space. The spacious primary suite includes a large closet and an en-suite with a tub and shower. The second bedroom features generous windows and a full closet ideal for guests or a home office. Located near major highways, the GO station, and everyday essentials, The Branch offers unbeatable convenience. Residents enjoy smart technology throughout, including keyless entry, plus 24hour concierge service and resort-style amenities that enhance your day-to-day living. Experience elevated condo living at The Branch. Available for lease starting June 1st. (id:50787)
Real Broker Ontario Ltd.
948 Sprague Place
Milton (Co Coates), Ontario
Bright & Beautiful Energy-Star-Rated 2-Bedroom Townhome in the Heart of Milton. Step into this stylish and sun-filled townhome, perfectly situated in one of Miltons most family-friendly communities. The welcoming foyer leads you to a spacious main floor featuring a modern kitchen, open-concept living and dining areas, and a convenient 2-piece powder room. Enjoy direct access to a generous balcony from the kitchenperfect for relaxing or BBQ enthusiasts. Brand new red oak hardwood floors and high-profile baseboards add warmth and character throughout. Freshly painted walls offer a clean, contemporary look. Upstairs, maple wood stairs guide you to two comfortable bedrooms and a private 4-piece bathroom. The primary bedroom includes a large walk-in closet, while the second bedroom also offers ample closet space. The attached garage provides one parking space with entry from both inside and outside the home. The ground level also includes a utility/laundry room with washer, dryer, and extra storage. Bonus: Hot Water Heater is included in the lease price. Enjoy the convenience of having grocery stores, Tim Hortons, Starbucks, restaurants, parks, playgrounds, sports fields, and churches all within walking distance. Explore nearby Halton Conservation parks and scenic trails just minutes away. Milton Transit stops right in front of the home, offering direct access to the Milton GO line and beyond. The nearby GO Station connects you to Mississauga, Toronto, Kitchener, and more, while major highways ensure seamless commuting options. Milton is consistently ranked among the Top 10 places to live in Canadadont miss your chance to lease a home in this vibrant and growing community! (id:50787)
RE/MAX Professionals Inc.
234 Maurice Drive
Oakville (Co Central), Ontario
4390 SF Above Grade!**Designed By Award Winning Architect Steve Hamelin, Custom Built Home Crafted with Timeless Finishes Located in the Prestigious Old Oakville Neighborhood. Rarely Offered Sitting on 60 Ft X 160 Ft Prime Pool Sized Lot! Just Steps To Kerr Village, Dt Oakville, Lakefront Community. 4+1 Bedrooms & 7 Baths + Main Floor Office Rm. All Bedrooms Have Ensuite Bathrooms. Boasts Over 5200 Sf Luxury Living Space (4390 SF Above Grade) Soaring 21 Ft Ceilings In Dining & Great Rm W 10 Ft On Main And 9 Ft On 2nd Level. Floor To Ceiling Windows W Lots Of Natural Light. Designer Gourmet Kitchen, W Servery And Top Of The Line Thermador Appliances. Step Out To A Large Covered Porch. W Built In Bbq/Cabinets, Overlooking Landscaped Yard W Firepit. Primary Bdrm With Spa Inspired Ensuite Bath & Heated Flring, Large Walk-In Closet. Lower Level Features A Home Theatre Rm, 1 Bedrm, Den+2 Baths & Separate Basement Apartment, Large Kitchen+Island, Ss Appliances, Rec Rm,Walk-Up To Yard. **EXTRAS** Top of The Line Appliances Both Main & Basement Kitchens, 2 Minibars, Elfs, Window Coverings, Custom Closets, Central Vac,2 Furnaces, 2 Ac, Kiplisch Sound System W Denon Amplifier. 2 Fireplaces, Outdoor: Covered Porch,Bbq,New Shed, Firepit. (id:50787)
Ipro Realty Ltd.
513 - 345 Wheat Boom Drive
Oakville (Jm Joshua Meadows), Ontario
Beautiful 1 bedroom plus den in north east Oakville. Den can be used as 2nd bedroom as it is enclosed and has ensuite bath privileges. Modern kitchen with stainless appliances and laminate flooring throughout. Primary bedroom features walk in closet and en-suite privileges. 9 ft ceilings, open concept with great modern finishes. Close to everything, hwys, shops, restaurants, GO station, schools. Building includes party room and exercise room. 1 underground parking spot included. (id:50787)
RE/MAX Escarpment Realty Inc.
2401 Millstone Drive
Oakville (Wm Westmount), Ontario
Discover this stunning 4+1 bedroom home on a large corner lot in a quiet street. With 9-ft ceilings and an open-concept design, this home is filled with natural light, featuring large windows with California shutters. The fenced backyard is an entertainers dream, complete with a spacious professionally finished wooden deck, a gas BBQ hookup, a sprinkler system, and a stamped concrete walkway. The primary suite impresses with two walk-in closets and a luxurious upgraded Jacuzzi tub. The well-appointed eat-in kitchen boasts a breakfast bar and a walkout to the deck, perfect for morning coffee. Enjoy a formal dining room, a spacious family room with a gas fireplace, and a bright living room. A dark oak staircase adds elegance, while the main floor laundry and upgraded garage door enhance convenience. Located in the sought-after West Oaks community of Oakville, this home offers great curb appeal and is close to top-rated schools, highways, the lake, and West Oak Trails. (id:50787)
RE/MAX Aboutowne Realty Corp.
804 - 2486 Old Bronte Road
Oakville (Wm Westmount), Ontario
BEAUTIFUL TOP FLOOR UNIT IN MINT CONDOS WITH 12 FOOT CEILINGS & BRIGHT WEST EXPOSURE! UNIT ACROSS FROM ROOFTOP PATIO! ONLY 8 YEAR OLD BUILDING WITH GYM! UNDERGROUND PARKING AND LOCKER INCLUDED! WALK TO MEDICAL BUILDINGS! SHORT DRIVE TO HIGHWAYS 407 AND 403/QEW AND JUST OFF DUNDAS! MINUTES TO BRONTE GO! NON SMOKERS AND NO PETS PLS! (id:50787)
Royal LePage Realty Plus Oakville
1224 Bonin Crescent
Milton (Cl Clarke), Ontario
Your Dream Family Retreat Awaits! Step into this Beautifully Upgraded, Detached Home Backing onto Lush Green Space, its the Ideal Family Sanctuary Youve Been Searching For! With 4 Spacious Bedrooms + a Den & 2.5 Bathrooms! This Home Boasts over 2,400 square feet Designed for Both Comfort and Style! Upon Entry, Youre Welcomed into a Bright, Open-Concept Main Floor that Flows Seamlessly from the Cozy Living Room to a Dining Area Perfect for Family Meals! Newly Installed Modern Pot Lights Illuminate Each Room, Enhancing the Homes Inviting Ambiance! The Freshly Painted Neutral Tones Throughout Add a Modern, Calming Atmosphere, and the Recent Hardwood Flooring on the Second Level Adds Both Warmth and Elegance! The Heart of the Home is the Spacious, Functional Kitchen, Equipped with Ample Counter Space, Abundant Cabinetry, and a Pantry for Easy Organization! A Large, Bright Dining Area Next to the Kitchen Overlooks the Serene Backyard, Ideal for Both Family Gatherings and Quiet Mornings! Upstairs, Four Generously-Sized Bedrooms Offer Each Family Member a Private Retreat! The Primary Bedroom, Overlooking Green Space, Includes a Walk-In Closet and an Ensuite Bathroom, Providing a Perfect Escape! The Versatile Den on the 2nd Level Offers Flexibility as a Home Office, Guest Space, or Playroom! Outside, the Backyard Opens onto Tranquil Green Space, Creating a Peaceful, Private Oasis! With a Majestic Stone Patio Where Hosting Barbecues, Watching the Kids Play, or Enjoying Your Morning Coffee, this Backyard Invites Relaxation!Located in a Top-Tier Neighborhood Close to Schools, Parks, Downtown and Amenities, this Home Offers the Perfect Blend of Convenience and Community! Dont Miss Your Chance to Experience the Lifestyle this Family Haven Offers! This Home Blends Nature with City Convenience! Walk to Top Schools, Parks & Rec Centre - A Perfect Spot for Families Seeking a Vibrant, Active Lifestyle in a Peaceful Setting! (id:50787)
Century 21 Innovative Realty Inc.
76 Locker Place
Milton (Fo Ford), Ontario
This stunning seven-year-old Mattamy "Tweed End" freehold townhome, located on a premium corner lot in Milton's Ford neighbourhood, is a vacant, move-in ready property that offers a spacious, carpet-free interior. The home features an upgraded hardwood staircase with metal pickets and a separate dining area that flows into a large great room. The modern kitchen boasts upgraded cabinetry, a breakfast bar, stainless steel appliances, a large pantry, and a walkout to a balcony. The primary bedroom includes a walk-in closet and a standing shower, while the other two bedrooms are also generously sized. Conveniently located within walking distance to Sobeys Plaza, elementary and high schools, and surrounded by detached homes and parks, this home offers both privacy and easy access to local amenities. The upgraded garage, three-car parking, and no sidewalk are added bonuses, making this property even more desirable. (id:50787)
Keller Williams Real Estate Associates

