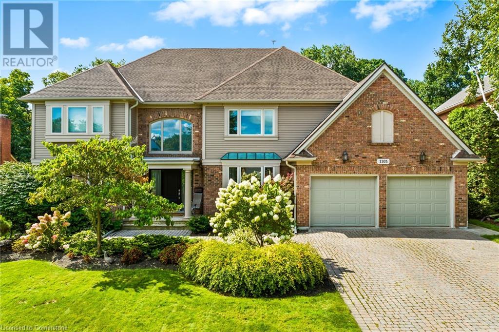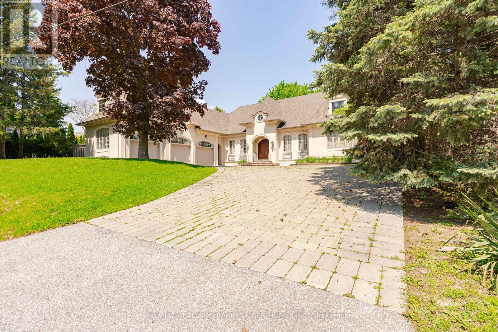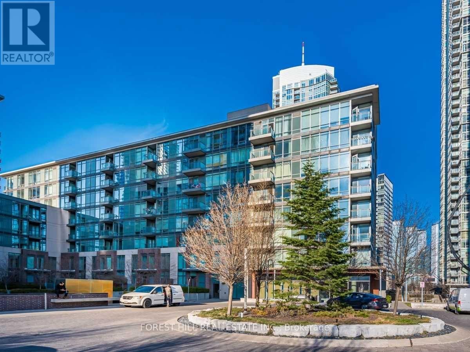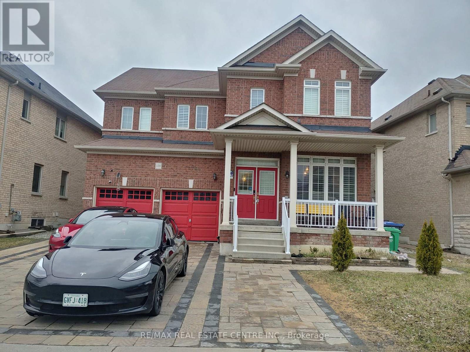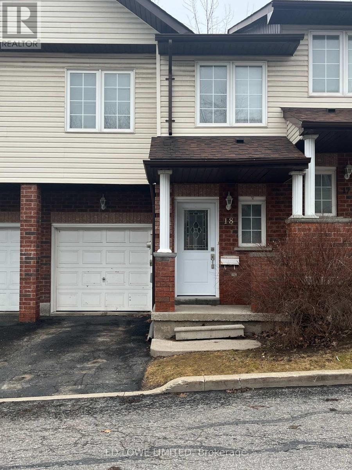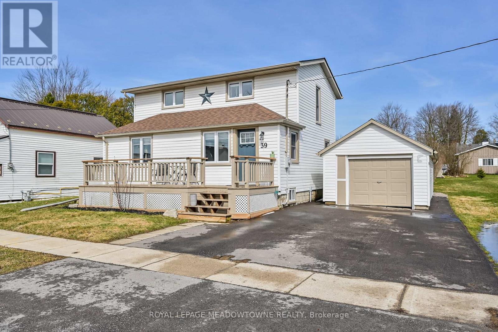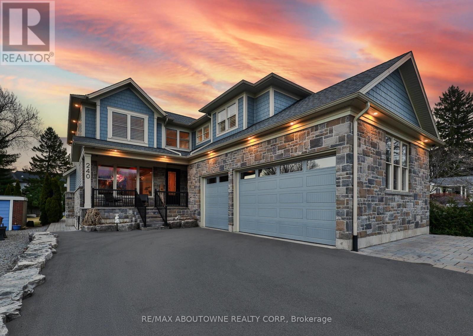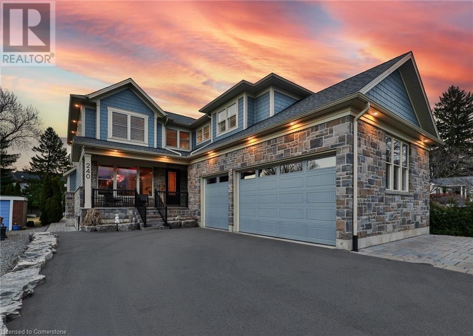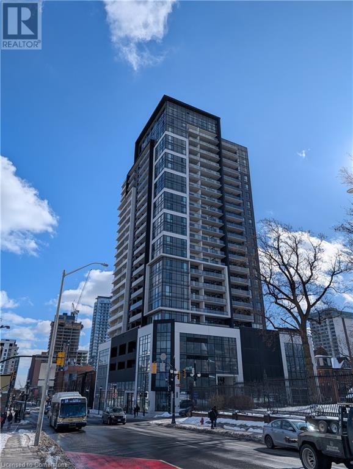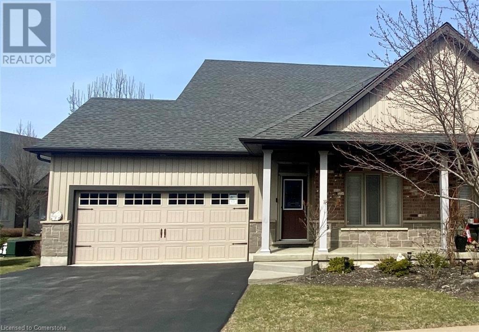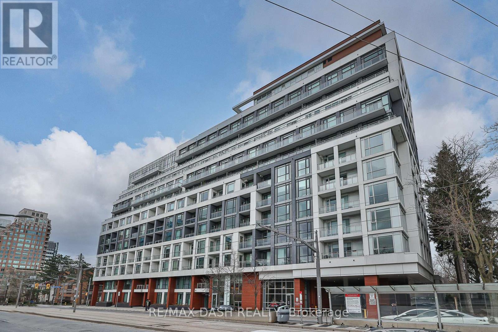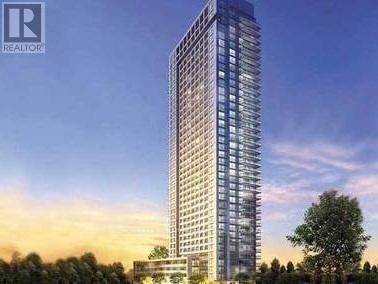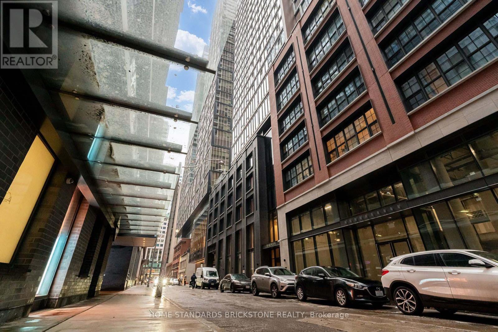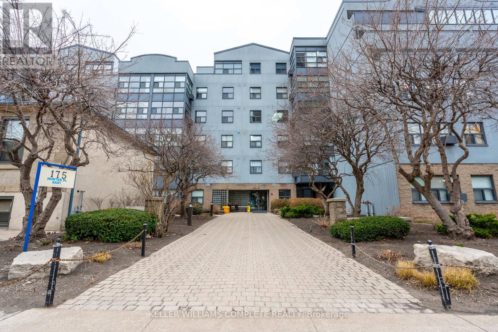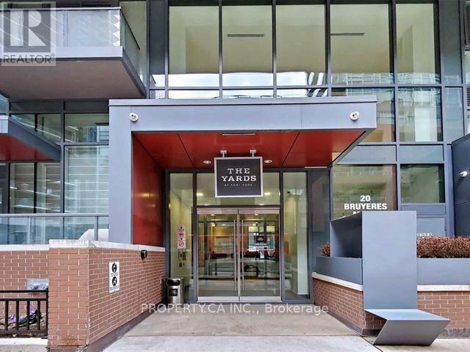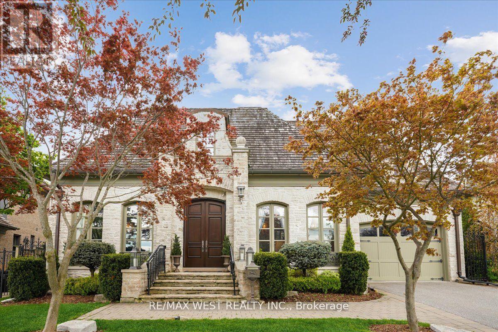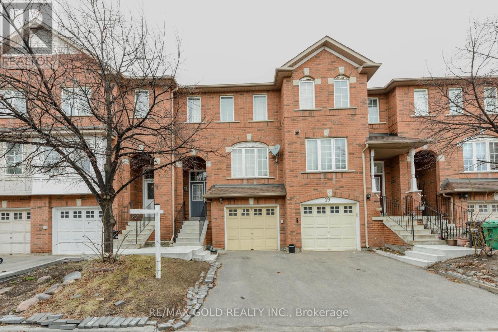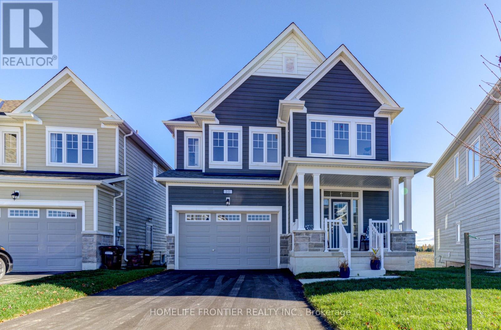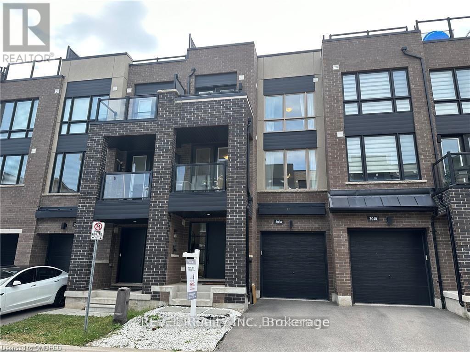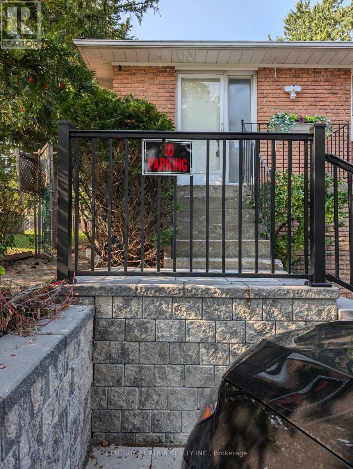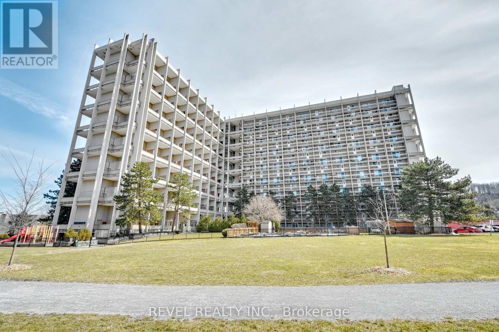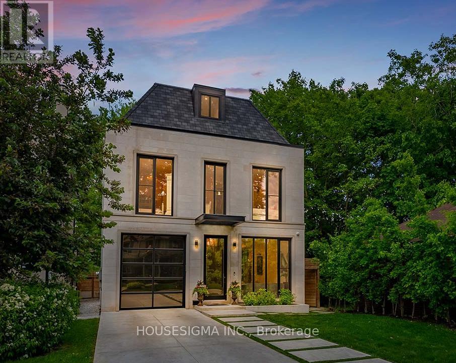4913 - 251 Jarvis Street E
Toronto (Moss Park), Ontario
Two Bedrooms Condo Plus Big Balcony With Perfect Outside View. This Home Provides Serene Living Space And The Gorgeous Views From A Nice Balcony Showing Unobstructed Views Of The City Skyline And Lake Ontario. Walking Distance (id:50787)
Eastide Realty
101 Miracle Trail
Brampton (Northwest Brampton), Ontario
Nestled in a peaceful, welcoming neighborhood, this exquisite home exudes charm and elegance. With a sprawling front yard and exceptional builder enhancements throughout, this property is truly one-of-a-kind. The open and airy floor plan features a luminous living space, complete with soaring 9 ft. ceilings, elegant hand-scraped hardwood flooring, and a warm gas fireplace perfect for cozy evenings. The kitchen is a true highlight, with elegant quartz countertops and backsplash, stainless steel appliances, oversized upper cabinets, and a generously sized pantry for ample storage. The home is beautifully illuminated with pot lights and upgraded LED fixtures. Book your showing today to experience this incredible property in person! (id:50787)
RE/MAX Gold Realty Inc.
#bsmt - 19 Holman Crescent
Aurora (Aurora Heights), Ontario
Fully renovated one bedroom Large unit with with Separate entrance and separate laundry in hart of Aurora close to all amenities shops, restaurants, All newer appliances. Tenant Pays for 1/3rd of Utilities. (id:50787)
Century 21 Percy Fulton Ltd.
23 Parnham Crescent
East Gwillimbury (Sharon), Ontario
Refined Living in the Heart of Sharon. Nestled on a breathtaking 100 x 190 ft lot, this fully renovated 4 bedroom, 5 bathroom estate offers over 3,600 sq ft of beautifully finished space - perfect for elegant entertaining & everyday family life. From the grand entryway to the bright great room with soaring ceilings & oversized windows, natural light fills every corner. Picture cozy nights by the fire, unforgettable holiday gatherings, or peaceful evenings unwinding at home. The heart of the home is the stunning, fully renovated kitchen with high-end finishes, sleek countertops & top-tier appliances. An open-concept layout seamlessly connects the kitchen, dining & living spaces, making entertaining effortless. Step outside to the covered porch for year-round enjoyment - your morning coffee spot or evening retreat under the stars. With 4 spacious bedrooms, theres room for everyone. The primary suite is a true sanctuary, offering a tranquil escape, while the 3 additional bedrooms are ideal for family, guests, or a home office. The primary ensuite is fully roughed in, ready for the new owners finishing touch. Practicality meets luxury with a 4-car garage providing ample space for vehicles, storage, or a home gym. The expansive backyard is a blank canvas - imagine a pool, play area, or garden retreat. Located in the prestigious community of Sharon, just minutes from Highway 404 and Newmarket, this home blends luxury with convenience. Known for its estate-style living, highly regarded schools, and a welcoming community, Sharon offers the perfect balance of tranquility and accessibility. Whether you're commuting to the city or looking for a place to put down roots, this home is the perfect backdrop for the next chapter of your family's story. (id:50787)
Lander Realty Inc.
8709 9th Line
Essa, Ontario
Welcome to 8079 9th Line, a beautifully renovated property located just outside of Barrie, Ontario. This unique home offers a perfect blend of modern updates, peaceful surroundings, and ample living space. With its large, heated two-car garage and a fully detached second home or in-law suite, this property presents endless possibilities. Enjoy the comfort of the recently renovated main house with two generously sized bedrooms, perfect for a growing family or professionals. The bright and airy living areas create a welcoming atmosphere, with large windows offering picturesque views of the peaceful farmland that surrounds the property. Equipped with stylish finishes and top-of-the-line appliances, the kitchen is perfect for cooking meals and hosting family gatherings. The separate living space includes one bedroom, ideal for guests, extended family, or even as an income-generating rental unit. Enjoy privacy and independence with its own entrance, making it perfect for multi-generational living or renting out for additional income. This spacious garage provides plenty of room for your vehicles and storage needs, with the added benefit of being heated for year-round use. Situated on a quiet street, the property sides and backs onto serene farmland, offering a tranquil atmosphere and scenic vistas right from your backyard. Whether you are looking for a home for your family, a place to accommodate relatives, or an investment property with rental potential, 8079 9th Line offers something for everyone. Don't miss the opportunity to make this stunning, newly renovated home yours. Schedule your private showing today! (id:50787)
RE/MAX West Realty Inc.
93 Stern Drive
Welland, Ontario
Do not miss this opportunity to lease a brand new never lived and used family detached home. Your ideal family home stunning Brand New Detached House In The Master-Planned Community Of Empire Canals, Welland with walk out to Deck. This Maple 33-1 Style A Model Offers 3 Beds, 2.5 Baths. Open Concept Layout, Porcelain Tiles, Hardwood Floors, A Spacious Kitchen With A Center Island, And An Extra-Large 8' Sliding Door For Abundant Natural Light. Convenience Features Include A Main Floor Walk-In Closet, Upstairs Laundry Room. Well planned vibrant Community With Over 2500 Homes. Enjoy a joyful lifestyle. Don't Miss This Opportunity To Own A Brand New, Upgraded Home In This Desirable Master-Planned Community. Contact Us Today! (id:50787)
Homelife Maple Leaf Realty Ltd
1103 Crofton Way
Burlington, Ontario
Nestled among mature trees, this stunning 3,840 sq. ft. Tyandaga home is an entertainer’s paradise. From the moment you step inside, soaring ceilings and an open-concept design create an inviting, luxurious atmosphere. The chef’s kitchen is the heart of the home, perfect for preparing gourmet meals, which can be enjoyed in the spacious dining area that flows seamlessly into the living room. The impressive primary suite is a true retreat, featuring a generous bedroom, a giant walk-in closet, and a spa-like en suite designed for ultimate relaxation. Step outside, and you’ll find your own private oasis. Backing onto a serene forest where deer are known to wander, the backyard is a dream with a sparkling pool, a relaxing hot tub (2020), and a charming gazebo—perfect for unwinding or entertaining. The property also boasts beautifully refreshed landscaping (2021), while the irrigation and lighting systems (2023) enhance both beauty and convenience. The home has been meticulously maintained, with an updated furnace (2021) and windows (2020), as well as modernized pool equipment including new heater and sand filter (2022) and pool pump (2023), ensuring years of worry-free enjoyment. This exceptional home offers a perfect balance of luxury, nature, and modern convenience—don’t miss your chance to make it yours! LUXURY CERTIFIED (id:50787)
RE/MAX Escarpment Realty Inc.
76 Thornridge Drive
Vaughan (Crestwood-Springfarm-Yorkhill), Ontario
Beautiful Private 100x271 Thornhill Estate Residence On Oversize Lot With Private Mature Treed Backyard. Located Within One of Thornhill's High Demand Neighborhoods Within Walking Distance To Yonge St. Rare Custom Build Bungalow With The Loft And Two Additional Bedrooms With Separate Stairs From The Side Door. This Estate Property Redefines The Concept Of Privacy with a total of Over 10,000 Square Feet including the Basement. 5,180 Sq Ft above grade. Open Concept Floor Plan. Luxury Interior. Gourmet Custom Made Kitchen Cabinets ,Large With B/I Appliances Including a Double Oven With Warmer, B/I Dishwasher, Double Sink, Large Pantry. Fruit Sink, Gas Cook Top ,B/I Custom Fan, B/I Island With Granite Counter Tops. Laundry On The Main Floor. Grand 10Ft Ceiling On The Main. Great Room with Waffle Ceiling In The Main Floor. Vaulted Ceiling In Primary Bedroom, Cornice Moldings Thru-Out. Two Furnaces, CAC, Central Vacuum System And Attachments, Cold Room, Multiple Storage Rooms, Pot Lights Thru-Out. Gas Fireplace, Jatoba Brazilian Hardwood Main Floor. French Doors Thru-Out. Finished Basement With Walk-Up To The Yard. Huge Recreation Room With The Wet Bar And Billiard Area. R/I For The Second Kitchen, B/I Wine Cellar, Gym, Mirrors, Sauna, Steam Shower, Wave Heated Whirlpool, Nanny's Quarters. Three Car Attached Garage With The High Ceiling And New Floors. Fully Fenced Backyard With Trees. (id:50787)
RE/MAX Realtron Barry Cohen Homes Inc.
910 - 15 Brunel Court
Toronto (Waterfront Communities), Ontario
Large Bright 1 Bedroom With Nice Layout, This 595 Square Foot Condo Unit Has Huge Floor To Ceiling Windows, Ceramic In The Bathroom And Kitchen, Carpet In The Bedroom And Living Room, Lots Of Closet Space, High Ceilings, Granite Counter Tops, 6 Appliances; Fridge, Stove, B/I Dishwasher, B/I Microwave, Washer And Dryer, Central Air Conditioning, Vertical Blinds On All Windows. Locker And Parking Included. Sobeys, Ttc, Gardiner All Close By. **Landlord prefers two year lease.** (id:50787)
Forest Hill Real Estate Inc.
120 Bellchase Trail
Brampton (Bram East), Ontario
Beautiful absolutely stunning upgraded 4+3 Bedrooms Detached, almost 2500 Sqft. Liveable space abundance of quality upgrades includes a spacious wooden Deck perfect for outdoor entertainment. This house features a completely finished 3 Bedrooms. Basement with 2 full 3 pc Bath and a separate entrance.Upgraded kitchen, fenced backyard. Close to all amenities. Public transit, Shopping, schools and highways. (id:50787)
RE/MAX Real Estate Centre Inc.
Two - 123 Benson Drive
Barrie (Northwest), Ontario
Charming 2-bedroom legal Basement with full kitchen, spacious 4-piece bathroom and with same-level laundry, a large backyard, and extra driveway parking, this home provides a cozy, practical space for easy living. Located just minutes from top-rated schools, hiking trails, and quick access to Barrie, its perfect for those seeking peace without sacrificing amenities. (id:50787)
Century 21 Heritage Group Ltd.
178 Moores Beach Road
Georgina (Pefferlaw), Ontario
Welcome to luxury waterfront living on Lake Simcoe. This custom-built 4,500sqft home sits at the end of a quiet dead-end street, offering unmatched privacy and breathtaking views. Designed for year-round comfort, featuring heated flooring throughout, a geothermal system, a UV water system, & triple-pane glass windows. The open-concept main living space is centred around the view, w/ a striking fireplace, w/ a wall of windows that flood the home with golden light at sunset. W/ 5 bedrooms3 w/ ensuites, 2 w/ balconies, and 1 w/ a w/o to the back deck this home offers both comfort and versatility. The main-fl primary suite delivers an unmatched connection to the water, w/ stunning views that make it feel as if you're right on the lake. Upstairs, a second primary suite offers a private retreat w/ its own balcony, w/i closet, & a spa-like ensuite featuring a soaker tub, a spacious glass walk-in shower w/ custom tile, & double sinks. The upper level is also home to an impressive great room w/ soaring 18ft cathedral ceilings, a fireplace, & wet bar w/ full cabinetry plus island. This flexible space can serve as an add. family room, home office, gym, or be transformed into a private in-law suite. Step outside to nearly 100ft of pristine waterfront, complete w/ a 50ft dock, a sandy shoreline, & a boat ramp for effortless lake access. Whether you're lounging on the dock, kayaking in the calm waters, or unwinding after a day of work in the sauna, this property delivers an unparalleled lakeside lifestyle. (id:50787)
RE/MAX Crosstown Realty Inc.
18 - 488 Yonge Street
Barrie (Painswick North), Ontario
Three Bedroom, two bath townhome located Barrie Desired south end! Located in a very quiet, well-maintained community, 2-storey beautiful townhome, ideally located close to Barrie South GO Station, shopping, parks, trails, and everyday amenities are few minutes away. Main floor featuring 9-foot ceilings, elegant rounded corners, and a bright, open-concept layout perfect for daily living. The kitchen opens to a fully fenced backyard, provide excellent privacy during the summer months, a great space to create your dream outdoor retreat. Upstairs, the primary bedroom offers a large sized walk-in closet, while two additional bedrooms each include their own walk-in closets, ensuring plenty of storage. The unfinished basement, can be use for additional storage for office area. With its desirable location and incredible potential, this townhome is a must-see ! (id:50787)
Ed Lowe Limited
10 Webster Avenue
Toronto (Annex), Ontario
Just steps to Yorkville! Modern luxury meets urban convenience in this exquisitely renovated home. Situated on a premium lot shaded by a majestic 250-year-old oak tree, this property offers meticulously renovated living space across three levels plus lower level. You'll adore the showpiece dual-tone kitchen featuring Wolf/Sub-Zero appliances, Caesarstone counters, and an oversized island with room for four bar stools. The open-concept main floor boasts soaring 9'8" ceilings, a floor-to-ceiling leatherback finished stone fireplace, phenomenal kitchen w/ dovetail drawers, pull-out drawers, reverse osmosis, instant hot water prepatory kitchen w/ sink, and seamless access to the entertainer's rear grounds. Upstairs, the primary suite stuns with a custom dressing room w/ automatic LED lights in cabinets and spa-like ensuite plus w/o to private balcony. Two additional bedrooms on the third level share access to a stylish bathroom and the incredible third-floor terrace - your private treehouse retreat. The lower level includes an oversized laundry room with dual wine fridges and abundant storage. Outside, the professionally landscaped grounds feature crushed granite flooring, nightscape lighting and an oversized storage shed. Just two blocks from Yorkville shopping, cafes and streetcar service & much more! This turnkey home combines luxury finishes, traditional charm and an unbeatable downtown location! (id:50787)
Keller Williams Empowered Realty
22 Logan Court
Halton Hills (Georgetown), Ontario
To Be Built - Craftsman Model (Elevation B) by Eden Oak in Georgetown. Discover luxury and comfort in this stunning 3,362 sq. ft. two-storey home, including a 741 sq. ft. finished basement. Thoughtfully designed with an open-concept layout, this home offers the perfect blend of modern elegance and functional living space. The main floor features a private den, a spacious family room with an optional fireplace, and a chef-inspired kitchen with granite or quartz countertops, double sinks, and premium finishes. A patio door off the dinette leads directly to the backyard, creating an effortless indoor-outdoor flow. The finished basement expands your living space with a large recreation room with laminate flooring, an optional fireplace, and a 3-piece washroom with a sleek glass shower. Upstairs, the four generously sized bedrooms provide plenty of space for the entire family. Stained oak stairs lead seamlessly from the basement to the second floor, enhancing the home's sophisticated appeal. with 9-ft ceilings on the main level, engineered hardwood flooring, and covered balcony the main floor, every detail has been crafted for comfort and style. Unbeatable Location! Situated in the heart of Central Georgetown, this family-friendly neighborhood is just minutes from the Go Station, downtown shops, restaurants, library, parks, and more. A rare opportunity to own a beautifully designed home in a prime location-don't miss out! (id:50787)
Spectrum Realty Services Inc.
917 - 500 Wilson Avenue
Toronto (Clanton Park), Ontario
Welcome to Nordic Condos In Clanton Park. Extensive Green Space. Bright 3Bed + 2Bath with High Ceiling. Close to Wilson Subway Station, Hwy 401, Allen Rd, Yorkdale Mall, Parks, Restaurants & Transit. Welcome to the pinnacle of comfort and convenience in Wilson Heights. Programmable Thermostat. Stainless Steel Appliances. Amenities: a sleek catering kitchen, round-the-clock concierge, serene fitness studio featuring a yoga room, inviting outdoor lounge areas with BBQs, high-speed Wi-Fi-enabled co-working space, versatile multi-purpose room with a second-level catering kitchen, soft-turf children's play area, outdoor exercise zone, convenient pet wash stations, and a vibrant playground. Huge balcony. 1 Parking included. Extra parking is available with a fee. Owner will provide blinds for all windows. (id:50787)
Forest Hill Real Estate Inc.
39 Elgin Street W
Blandford-Blenheim (Princeton), Ontario
This charming detached home sits on a quiet cul-de-sac in the quaint town of Princeton. This home offers a spacious kitchen overlooking the backyard that is built for entertainment or a nice quiet evening relaxing in the included hot tub. The main floor also offers a large family room, a separate dining area, and is completed with a 3 pc bathroom and laundry facilities. The upper level has 2 spacious bedrooms and a den/office area for those work-from-home days or could be used as another seating area. The primary bedroom also has an additional 3 pc en-suite. The basement is unfinished for your personal touch. Updates: Roof (2021)New Appliances (2022)Water Heater/Softener/Reverse Osmosis (2022)Hot Tub & Hydro to Garage (2022)All Windows (2023)Doors (2023)Bathroom (2024)Driveway (2024) (id:50787)
Royal LePage Meadowtowne Realty
240 Pine Cove Road
Burlington (Roseland), Ontario
This four-bedroom home with 4,650sqft of living space sits in prestigious Roseland on a 200ft deep nicely landscaped lot less than 500 meters from the lake and a pleasant stroll into vibrant downtown Burlington with its waterfront trails, restaurants, and cafes. Built in 2021 with a family-friendly open plan layout, the home is modern and rich with subtle details while having the warmth of craftsman-installed white oak hardwood flooring throughout with herringbone accents. The Kitchen is the heart of this home and open to the Great Room. A chefs delight with a large centre island and breakfast bar and oversized patio doors opening onto 1,250sqft of outdoor entertainment space overlooking the rear lawns. The main level also has a formal Dining Room and a Laundry Room, Mud Room, and 2pc Powder Room, all with heated floors. On the second level, the Primary Suite extends across the full width of the rear of the property with oversized windows overlooking the rear gardens and boasts his n hers walk-in closets and a luxurious 5pc bathroom with heated floors, oversized glassed-in shower, and a freestanding tub. Bedroom two also has its own 3pc en-suite bathroom and Bedrooms three and four share a bathroom. The fully finished lower level has oversized windows and features a Recreation Room, a Media Room, a Den, a convenient 3pc Bathroom, and a walk-up to the 3-car garage with a 13ft ceiling and epoxy finished floor. Within highly respected Tuck and Nelson school boundaries on one of south Burlingtons most walkable tree-lined streets, this one should be on your list (id:50787)
RE/MAX Aboutowne Realty Corp.
617 - 430 Square One Drive
Mississauga (City Centre), Ontario
Discover exceptional city living in this 800 sq. ft. luxury suite at the prestigious AVIA 1 Condominiums, perfectly positioned in the vibrant heart of Mississauga's Square One district, featuring a 281 sq. ft. private terrace that blends modern elegance with urban convenience. The bright, open-concept layout boasts floor-to-ceiling windows flooding the space with natural light, complemented by a designer kitchen with quartz countertops, soft-close cabinetry, stainless steel appliances, an oversized sink, and a stylish backsplash - perfect for entertaining. The spacious primary bedroom includes a generous closet, while the versatile second bedroom is ideal for a home office, growing family, or a guest room, and the expansive terrace offers a great space for hosting. Situated steps from the upcoming LRT, Celebration Square, Square One Shopping Centre, Sheridan College, top schools, diverse dining, and boutique shops, with quick access to Highways 401, 403 & QEW for effortless commuting, this residence comes complete with secure underground parking and a private storage locker. Building amenities include a state-of-the-art fitness center, party room, guest suites, and an on-site Food Basics, which has newly opened, offering the complete urban lifestyle package in Mississauga's most dynamic neighborhood. EXTRAS: Some pictures are virtually staged. Underground parking spot and storage locker included - schedule your viewing today to experience upscale condo living at its finest! (id:50787)
RE/MAX Realty Services Inc.
240 Pine Cove Road
Burlington, Ontario
This four-bedroom home with 4,650sqft of living space sits in prestigious Roseland on a 200ft deep nicely landscaped lot less than 500 meters from the lake and a pleasant stroll into vibrant downtown Burlington with its waterfront trails, restaurants, and cafes. Built in 2021 with a family-friendly open plan layout, the home is modern and rich with subtle details while having the warmth of craftsman-installed white oak hardwood flooring throughout with herringbone accents. The Kitchen is the heart of this home and open to the Great Room. A chef’s delight with a large centre island and breakfast bar and oversized patio doors opening onto 1,250sqft of outdoor entertainment space overlooking the rear lawns. The main level also has a formal Dining Room and a Laundry Room, Mud Room, and 2pc Powder Room, all with heated floors. On the second level, the Primary Suite extends across the full width of the rear of the property with oversized windows overlooking the rear gardens and boasts his n hers walk-in closets and a luxurious 5pc bathroom with heated floors, oversized glassed-in shower, and a freestanding tub. Bedroom two also has its own 3pc en-suite bathroom and Bedrooms three and four share a bathroom. The fully finished lower level has oversized windows and features a Recreation Room, a Media Room, a Den, a convenient 3pc Bathroom, and a walk-up to the 3-car garage with a 13ft ceiling and epoxy finished floor. Within highly respected Tuck and Nelson school boundaries on one of south Burlington’s most walkable tree-lined streets, this one should be on your list (id:50787)
RE/MAX Aboutowne Realty Corp.
15 Queen Street S Unit# 1707
Hamilton, Ontario
Stunning 2 Bedroom, 2 Bathroom + Den with SPECTACULAR NorthWest Lake & Escarpment views on 17th Floor CORNER UNIT! with 1 underground parking spot. Like new in cndidtion! Upgraded lighting package with pendent lights, under valance lights, tons of Pot lights & built-in Microwave/Exhaust Combo, room darkening drapes.... Minutes from McMaster University, Mohawk College, Hospitals, Steps to proposed LRT and minutes from Go Transit system. Available for immediate possession.Corner suite is one of the largest in the building & has tons of natural light flooding in from several windows with water & West views from bedrooms & balcony. A coveted parking space & locker included. Separate dining area or step onto a private balcony to take in picturesque & unparalled views of the Escarpment, Lake & Toronto skyline. Amenities include a party lounge with kitchen, gym, tranquil yoga deck, and landscaped rooftop. LRT will run along Main St., King St., and Queenston Rd. connecting McMaster all the way to Eastgate. Easy access to Toronto & Niagara via the QEW, 403 and GO station. Also, easy access to McMaster and Mohawk with a walk-score of 94 & Transit 83. Nearby are some of the city's best restaurants and locally-owned businesses. Entertainment: Art Gallery, FirstOntario Centre, Hess Village, Jackson Square, Central Library & Farmer's Market are conveniently nearby. Immediate possession. International students with no credit maybe eligible if qualified. (id:50787)
RE/MAX Escarpment Realty Inc.
9440 Eagle Ridge Drive Unit# 19
Niagara Falls, Ontario
Welcome to Eagle Ridge Estates Unit #19 located in the beautiful Fernwood Estates neighbourhood. As you step inside this charming spacious 2+1 bedroom Semi-detached bungalow you are greeted with vaulted ceilings that enhance the open floor plan. Featuring a great room with a gas fireplace. The kitchen is a chef's delight featuring granite countertops and a breakfast bar. Off the living room you will find a large deck. The spacious primary suite includes a walk in closet and ensuite bathroom. There is a main floor laundry/mud room on the main floor that opens to the double car garage. The finished basement expands your living space featuring a large rec room with a second gas fireplace, a third bedroom with walk in closet, a cold cellar, a third full bathroom and massive storage room. This home boasts a spacious double car garage and double private driveway. A lovely front second bedroom with large closet can also serve as an office or den. This lovely home in Fernwood Estates neighbourhood combines convenience and luxury. The property is fully serviced with snow removal and lawn/garden care. This unit is the only semi-detached building in the Estate Village comprised of attached town homes. Close to parks, shopping, highway access and the falls; this a a home you do not want to miss!! Take a look at the 3D Matterport and see everything this property has to offer! (id:50787)
One Percent Realty Ltd.
215 - 223 St. Clair Avenue W
Toronto (Casa Loma), Ontario
Highly sought after, two-bedroom, two-bathroom boutique condo in the exclusive Casa Loma, Forest Hills neighborhood. The living & dining area is bright and spacious with access to the balcony, kitchen includes stainless steel appliances with lots of cupboards and counter space. Both bedrooms are roomy and have LARGE windows providing great views. Amenities include 24 hr concierge, panoramic rooftop terrace with BBQ area including lounge and indoor kitchen, party room with kitchen & games area, private fitness room and exterior pet/bike wash. Easy access to shopping, great restaurants, steps away to streetcar access, a few minutes to St. Clair W. station and from there 10 minutes to downtown. Close to parks, dog parks, Casa Loma and excellent schools; plus, many more reasons to live in this safe community. (id:50787)
RE/MAX Dash Realty
1708 - 2015 Sheppard Avenue E
Toronto (Henry Farm), Ontario
*** Welcome Student And New Comer *** Rental One Bedroom Condo Unit By Monarch At|close With Fairview Mall, Incredible View +Natural Light Thur-Out, open Concept, Open Balcony, Laminate Floor Throughout, Ceramic Backsplash, Stainless Steel Appliances. Great Location, Sheppard/Hwy 404/Hwy 401, TTC At The Door, Step To Fairview Mall. Great Facilities, 24 Hrs Concierge. Extras: Stainless Steel Fridge, Stove, B/I Dishwasher, B/I Microwave Oven With Exhaust Fan, White Front Load Washer And Dryer. Lighting Fixtures. (id:50787)
Benchmark Signature Realty Inc.
1201 - 333 Adelaide Street E
Toronto (Moss Park), Ontario
Hip, cool, warm, relaxing private and quiet for high-end living and entertaining describe this two-bedroom plus den corner condo suite. Great inner city transit and walk to Lake Ontario, St. Lawrence Market, Financial and Distillery District, and King Subway Station. Luxuriate in its array of fine restaurants, cafes, family events and shops. Reside in this happy environmentally clean space as its large windows let in natural light and Manhattan Skyline views. Feel your new home with its lofty ceilings, hardwood flooring, openness and timeless sophistication with up to date simplicity. YOU will LOVE it! (id:50787)
Keller Williams Portfolio Realty
2703 - 55 Mercer Street
Toronto (Waterfront Communities), Ontario
Luxurious and Modern studio condo unit. One-year-old, on high floor, offering unobstructed west exposure providing beautiful city/lake views from your own unit. Functional layout, high ceilings, and floor-to-ceiling windows provide an abundance of natural light throughout the day. Modern Kitchen W/ Built in appliances and backsplash. Conveniently located with a Transit score of 100 and a Walk score of 98, steps away from everything - TTC, CN Tower, Rogers Center, TIFF Lightbox, Union Station, Financial District & Entertainment District. Amenities include luxury lobby furnished by Fendi, 24-hour concierge, private dining room, outdoor lounge w/BBQ and fire pit, dog walk, and a fantastic fitness center completed with private Peloton pods, cross-training & cardio zones, yoga studio, sauna, outdoor basketball court, and many more. (id:50787)
Home Standards Brickstone Realty
405 - 175 Hunter Street E
Hamilton (Corktown), Ontario
Welcome to this bright 2-bedroom condo, just over 800 sq ft and filled with potential. This well-kept unit offers peaceful livingperfect for first-time buyers, downsizers, or anyone looking to build sweat equity. The primary bedroom features a walk-in closet, and the unit includes a 4-piece bath, in-suite laundry, and a convenient storage room located just next door. Enjoy natural light and beautiful Escarpment views all day in this quiet, secure building. Amenities include a rooftop recreation area, party room, indoor recycling bins, and a highly desirable underground parking space close to the elevator. With a Walk Score of 98Walkers Paradiseeverything you need is just steps away. Located only 2 blocks from the GO Bus & Train Station with direct service to Toronto, and walking distance to King Street shops, parks, trails, and a public rec centre. Condo fees include BellFibe package. A fantastic opportunity to invest in comfortable condo living in an unbeatable location! (id:50787)
Keller Williams Complete Realty
1848 Lakeshore Road W
Mississauga (Clarkson), Ontario
Rarely Offered Investment Opportunity in Prime Clarkson Village! This is your chance to own a fully leased, high-income mixed-use property in one of Mississauga's most vibrant and growing neighborhoods. Offering potential income of approx. $110,000/year, this versatile property features a thriving main-floor restaurant (Clarkson Fish & Chips), plus two fully renovated 2-bedroom residential units above each with separate entrances, balconies, and parking. Located on high-visibility Lakeshore Rd W, just steps from Clarkson GO Station, and surrounded by bustling plazas, shops, restaurants, schools, and parks. This area is undergoing rapid transformation and rarely sees such properties come to market. With ample plaza parking, this is a turnkey cash-flow asset in an unbeatable location. A perfect opportunity for investors seeking stable income and long-term value in a high-demand urban pocket. (id:50787)
Royal Canadian Realty
1239 Nigel Road
Mississauga (Clarkson), Ontario
This well-maintained 3-bedroom home has been professionally painted and cleaned, and is now ready for immediate occupancy. The main floor offers a spacious living and dining area, perfect for relaxing or entertaining. The kitchen features lots of cabinet and counter space, and a walk-out to a large wood deck that's ideal for outdoor dining and summer barbecues. The fully fenced backyard provides a safe and private space for children to play, while a dedicated gardening area is perfect for those who enjoy growing their own vegetables. The second floor includes three bright and comfortable bedrooms along with a full bathroom. The basement has a three-piece bathroom and a laundry area with storage space. A large private driveway provides parking for up to six vehicles. This sun-filled home features hardwood floors throughout. This wonderful home is conveniently located just south of the QEW and west of Southdown Road in Mississauga, and it is close to schools, parks, shopping, public transportation (including Clarkson GO Station), and it offers quick access to the highway, making commuting a breeze. This home is also within walking distance to the Clarkson Community Centre, which features an indoor skating rink, swimming pool, fitness centre, Clarkson Library, and more. Additionally, the home is just a short walk to Nine Creek Trail, providing a great opportunity for outdoor recreation. * Sorry, no pets permitted * (id:50787)
RE/MAX West Realty Inc.
1509 - 20 Bruyeres Mews
Toronto (Niagara), Ontario
Welcome to The Yards Condo in Fort York Waterfront neighbourhood. This 1 Bedroom South East Facing With Lake View, Open Concept Kitchen, S/S Appliances, Modern Designed Unit With Large Balcony. Great Amenities With Fully Equipped Fitness Centre, Easy Access To TTC, Highway, Grocery Store, Starbucks, LCBO, King West and more! Additional Photos Coming SOON! **EXTRAS** Laminate Wood Flooring Throughout. Tenants Pay Own Hydro. One Locker Is Included. New fridge, microwave, washer and dryer, electronic remote-controlled blinds. (id:50787)
Royal LePage Signature Realty
213 - 95 Attmar Drive
Brampton (Bram East), Ontario
Discover modern condo living in this stunning newer suite built by Royal Pine Homes! Designed with an open-concept layout, this condo offers a spacious and airy feel, complemented by high ceilings and laminate flooring throughout. The modern kitchen features: quartz countertops and stainless steel appliances, perfect for both everyday meals and entertaining. Freshly painted in neutral tones, this condo is move-in ready and waiting for your personal touch. Step outside to your private balcony, a perfect space to unwind and enjoy the fresh air. Convenience is at your doorstep with Costco, HWY 427/407, Goreway Meadows Community Center & Library, worship places, shopping plazas, and schools all nearby. Plus, public transit is just a short walk away! This suite also includes an owned locker and parking, adding extra value to an already incredible condo. Dont miss this fantastic opportunitycontact us today for more details or to book a private showing! (id:50787)
RE/MAX Real Estate Centre Inc.
56 Ravenscrest Drive
Toronto (Princess-Rosethorn), Ontario
Classic Style, Elegance And Opulence Await @ 56 Ravenscrest Drive. Nestled On A Huge 50 X 217 Foot Private Ravine Lot In The Prestigious Princess-Rosethorn Community In Desirable Etobicoke, This Custom-built 5,164 Sq Ft (Above Grade) 4 + 1 Bdrm, 6 Bath Detached 2 Storey Home Is Fully Loaded From Top To Bottom With Exquisite Top-Quality Details And Finishes. From The Cavernous Great Room Perfect For Relaxing With Family Infront Of The Cozy Fireplace And With Quick Access To The Backyard Oasis Complete W/"Michael Phelps" Swim-Spa And Fully Covered Patio W/Built-in Speakers And BBQ Area, To The Open Concept European-Style Chef's Kitchen W/ Large Eat-In Breakfast Area; To The Upper Floor Where All Bedrooms Have Their Own Ensuite Baths, Down To The Fully-Finished 2,747 Sq Ft. Rec Room Featuring A Games Room, Theater Room, Gym, And 5th Bdrm, This Showpiece Has It All. Seconds To All Major Amenities, This Is Truly A One-Of-A-Kind Opportunity. Steps To Top-Rated Schools, Parks, Trails, Hwys, Shopping, Restaurants +++. *See Attached List Of Features/Upgrades/Inclusions* (id:50787)
RE/MAX West Realty Inc.
20 Sprucehill Drive
Brantford, Ontario
MOTIVATED SELLERS!!! Welcome to your dream home-This meticulously designed 4 bedrooms & 2 bath with a Separate Entrance family home is Move -in ready & feature an fully renovated Bungalow! From the moment you arrive, cozy front porch with a Wide size entry door. A custom open concept kitchen with timeless design granite countertops, beautiful center island an integrated double sink, abundant cabinetry & high- end finishes. The dining room flows seamlessly into the expansive living area with a bathed in natural lights from a wide bay window. This home boast exquisite laminate doors throughout the main floors carpet free. Professionally renovated all newer stainless appliances Done(2022)Newer Furnace January 2025, A/C, tankless HWT, Air Exchanger (Jan.2025) Fully fenced backyard oasis, complete with spacious deck! Located in a peaceful community North end Brantford! Book tour today (id:50787)
Royal LePage Macro Realty
21 - 170 Havelock Drive
Brampton (Fletcher's Creek South), Ontario
Welcome to Your Dream Home! Nestled in the Fletcher's Creek Area, this stunning property offers the perfect blend of modern luxury and natural serenity. This renovated townhouse boasts 3+1 generously sized bedrooms flooded with natural light, creating an inviting and airy ambiance. Two full bathroom and a powder room, convenience is the key, ensuring comfort for you and your guests. Bright and airy atmosphere, Large windows allowing ample natural light, Modern Kitchen with updated appliances, Open-concept living and dining area, Stylish finishes throughout. Walk-Out basement: perfect for outdoor gatherings and Ideal for BBQs, Serene environment with frequent wildlife. Some photos are virtual staged. (id:50787)
RE/MAX Gold Realty Inc.
836 Brock Street N
Whitby (Williamsburg), Ontario
An Amazing Opportunity To Own A Stand Alone, Fully Operational Indian Restaurant In Heart Of Whitby. Newly Renovated And Upgraded, Ample Parking, Full Basement With Prep Area, Office , Storage Area, Washrooms And Employee Change Room Llbo Licensed. Perfect To Host Large Events And Many More. Do Not Go Directly & Approach The Staff . Showing With Appointments Only. **EXTRAS** Walk In Cooler & Walk In Freezer , Fully Upgraded Kitchen And Many More !!!!!!!! (id:50787)
Century 21 Titans Realty Inc.
10 Shapira Avenue
Wasaga Beach, Ontario
Welcome to a 1 Year Old Detached Home In The Heart Of Georgian Sand Wasaga Beach! This Beautiful Home Features 4 Spacious Bedrooms, 3 Bathrooms, Large Laundry Room. Open Concept With Great Functional Floor Plan. Lots Of Windows & Natural Light, Kitchen w/Island and Master Bedroom with Double sinks and Large Walk-in. Short Drive To Wasaga Beach Provincial Parks. Short distance to prestigious Golf Course or Wasaga 500 Go-Karts. 1975 sq ft - see Attached Floor Plans & Virtual Tour! (id:50787)
Homelife Frontier Realty Inc.
1185 Marathon Avenue
Pickering, Ontario
Welcome To This Stunning Bright 2029 Sqft End-Unit Townhome With No Neighbors At The Back For Added Privacy! This Home Features A Brick And Stone Exterior, 9Ft Ceilings On Main And 2Nd Floor, And Double-Door Entry Leading Into A Spacious Foyer. The Main Floor Boasts Laminate Flooring, An Upgraded Kitchen With Quartz Counters, A Breakfast Bar And Stainless Steel Appliances. The Great Room Opens To A Walk-Out Deck, Perfect For Entertaining.The Oak Staircase Leads To The Second Floor, Where You'll Find A Luxurious Primary Suite With His & Her Walk-In Closets And A Spa-Like 5-Piece Ensuite Featuring A Freestanding Bathtub, Double Sinks, And A Glass-Enclosed Shower. The Second Floor Also Features A Convenient Laundry Room & A Semi-Ensuite From The 3Rd And 4Th Bedroom Offering Functionality And Style. Direct Access To The Garage From Inside The Home Adds To The Convenience. Pot Lights Throughout, EV Rough in Located in the Garage & So Much More! This Home Is Located In A Family-Friendly Neighborhood In A Prime Pickering Location Close To Highways, Parks, Trails, Schools & Shopping. This Home Is A Must-See! Dont Miss Out! **EXTRAS** S/S Fridge, S/S Gas Stove, S/S Range Hood, S/S B/I Dishwasher, Washer/Dryer,All Elf's, Window coverings, Central AC and Garage Door Opener. Hot Water Tank is Rental. (id:50787)
RE/MAX Realtron Ad Team Realty
16 Bayberry Road
Mono, Ontario
Welcome to your dream home! Modern elegance meets ultimate comfort. The heart of the home is the celebrity-designed kitchen, c/w large island & open-concept layout perfect for entertaining. Flow seamlessly into the inviting living spaces, where 3 fireplaces (1wood-burning, 2 electric) create a warm & cozy ambiance. This stunning home boasts 4 spacious bedrms & three luxurious bathrms, including a serene primary suite c/w spa-like ensuite & walk-in closet. The lower level offers a theatre rm for movie nights & direct access to the three-car garage with both a walk-in & walk-up entrance. Step outside to your private backyard oasis. Relax by the tranquil ponds & waterfalls, soak in one of two hot tubs, or cool off in the inground pool. This entertainers paradise sits on a private estate lot in a prime location just minutes from hospitals, parks, trails, shopping, recreation, golf courses, top-rated schools & major highways. (id:50787)
Bosley Real Estate Ltd.
3038 Blacktusk Common
Oakville (1010 - Jm Joshua Meadows), Ontario
Whether you are a first time homebuyer, young family or single professional, this location has it all! This move in ready 2 bedroom townhouse is located in one of Oakvilles most amenity driven neighbourhoods. Layout offers 1400 sq ft with 2+1 bathrooms & incredible rooftop terrace for true scenic enjoyment. Main level offers open concept living with Oak hardwood flooring large windows and access to one of three balconies. The bright & neutral kitchen includes décor granite countertops with breakfast bar, updated backsplash & stainless steel appliances. Excellent use of space as kitchen overlooks dining area & family room which is great for entertaining. Oak staircase takes you to upper level which includes spacious primary bedroom with large windows for extra natural light along with a 4-pc ensuite. 2nd bedroom is nearly 9 x 13 & offers a bright & neutral feel with access to private balcony. Additional 4-pc bathroom is also included on this floor. 3rd floor has access to stunning large rooftop patio that is ideal for entertaining with friends, family & enjoying scenic views. This home is located close to shopping, restaurants, schools, parks & HWY 403/407 & QEW. (id:50787)
Revel Realty Inc.
Bsmt - 89 Forest Edge Crescent
East Gwillimbury (Holland Landing), Ontario
Brand new Basement for rent! Great space with Feature Fire place (id:50787)
RE/MAX Experts
2907 - 36 Park Lawn Road
Toronto (Mimico), Ontario
Move-In Ready, 9Ft Ceiling Suite W/ Clear Unobstructed Views And Modern Finishes. Well Thought Of Open Concept Layout W/ A Spacious Balcony. Conveniently Located Close To The Lake, The Hwy, Trails, Grocery, Restaurants & More! (id:50787)
Exp Realty
124 Wood Lane
Richmond Hill (Mill Pond), Ontario
Modern, High technology custom build home on one of the kind lot overlooking Mill Pond. Sprawling forested lot. One of the largest properties & most desirable location. Showcases refined and superior attention to details. Expansive principal spaces beautifully appointed w modern finishes. 12f main floor ceiling and 10 f 2nd floor ceiling. Gourmet chef-inspired kitchen w custom cabinetry, quartz counters and walk-out to extraordinary backyard retreat. Heated concrete floors through out main floor and basement. Spacious main floor office with fireplace & bookmatched stone surround. Hardwood floors through out 2 floor. Custom aluminum European windows. custom front door. solid core interior doors with magnetic locks. ultra modern paneled walls. Masterpiece oak stairs with open raiser steps and aluminum and glass railing. LED modern lights. custom window coverings. primary bedroom w/bespoke walk-in closet, opulent 6 piece ensuite w/steamcore spa & soaking tub. 3 other bedrooms with W/I closets and own ensuites. lower level boast wet bar (can be used as 2 kitchens). Large living/dining room w/walk-out to backyard. bedroom with 3 piece ensuite. Theater room. Sophisticated street presence w/ heated driveway. (id:50787)
Sutton Group-Admiral Realty Inc.
Main Fl - 100 Crockamhill Drive
Toronto (Agincourt North), Ontario
Main Fl ONLY! Move Into Newly Renovated 3 Br Semi Bungalow In The High Demand Agincourt North Community. Bright & Spacious, Situated on a quiet, family/friendly street, Beside Small Greenbelt. Functional Layout, open Concept Living/Dining Area, Modern Kitchen W/Granite Counter Top & Back Splash, Newly Laminate Floors & Painting, 2 Newly Upgraded 3pc Bathrooms, Steps to TTC, Park, Grocery, Restaurants, School And Other Amenities. Must See! (id:50787)
Century 21 Atria Realty Inc.
715 - 350 Quigley Road
Hamilton (Vincent), Ontario
Start With The Largest 3-Bedroom Model At Parkview Terrace And Add A Prime Location, Stunning Views, And Fabulous RenovationsYoull Be Impressed! The Show-Stopping Kitchen Features Quartz Countertops And Backsplash, Soft-Close Drawers And Cabinets, An Undermount Sink, Sleek Faucet, And Cabinetry That Reaches The Ceiling. Enjoy The Convenience Of A Stacking Washer And Dryer, Quality Laminate Flooring With High Baseboards, Solid Wood Stair Treads, And Stylish Light Fixtures Throughout. The Rejuvenated 4-Piece Bathroom And Mostly New Windows Complete This Beautifully Updated Unit. (id:50787)
Revel Realty Inc.
1 De Vere Gardens
Toronto (Bedford Park-Nortown), Ontario
Lush, private, mature tree setting property in the heart of Cricket Club. Offering superior designs built to the highest of standards and delivering an unmatched level of finish, this extraordinary display of perfection will surpass all expectations! Located on an Irreplaceable dream lot that is second to none, widens to 44ft x165ft! Providing the most discerning buyer with 4,306 sf above grade of luxurious living space plus 1,865 sf fully finished lower level totaling almost 6,171 sf of functional layout & high quality design. Filled with natural light from expansive aluminum windows and skylights. The main floor features an open living and dining area with custom details and a stunning wine display. The grand family Room, with its 20-Foot Ceiling, captures the essence of the homes beauty, flowing into a sleek eat-In chefs kitchen with quartzite countertops, top-of-the-line appliances, breakfast area and an effortless walkout from floor to ceiling sliding doors to a beautifully landscaped backyard oasis with an inground salt-water pool. Upstairs, laundry, office, and 4 well-appointed bedrooms with all of them encompassing an ensuite and walk-in closet. Spectacular 2 primary suites, one of which occupies its own level on the third floor. The lower level offers phenomenal amenities including a home gym, guest/nanny suite, theatre/golf room, huge bright entertainment room with a wet bar and walk-up access, radiant heated floors. The backyard oasis is and unbelievable outdoor escape with 3 decks, rough-in for pool cabana, hot tub or kitchen. This home features: B/I Speakers, 4 Stop Elevator, Irrigation, EV Charger, Option For 2 Car Lift, Dog Wash, Wine Display, 2 Furnaces, 2 A/C Units, Water Softener, Smart Control4 Home Automation For Lighting, 11 Security Cameras, Climate, Music, Electronic Blinds, Snow melting driveway and walkway and much more. Truly, a paradise in the center of the city just minutes walk to YONGE St or Avenue Rd. Easy Access To Top Schools, Park (id:50787)
Housesigma Inc.
1016 - 20 Dean Park Road
Toronto (Rouge), Ontario
Experience the pride of ownership in this stunning suite, where breathtaking views from dazzling fireworks and golden sunsets to expansive city skylines set the stage for your everyday life. Low maintenance fees in this spacious 1,140 sq. ft. bungalow in the sky that has been lovingly maintained by its longtime owner, showcasing stylish updates and essential improvements throughout. Step inside to discover new laminate floors and a neutral palette that enhances the home's modern feel. The custom-designed kitchen impresses with thoughtful functionality, featuring new cabinetry, backsplash, and appliances. Updated bathroom offers sleek glass shower (2024) and modern vanities, while elegant closet doors in the foyer and second bedroom add a touch of sophistication. Complementing the interior are custom blinds and upgraded light fixtures that create a welcoming ambiance. Behind the scenes, new heating unit & thermostat (~2022), updated electrical (circuit breakers) and bathroom fans ensure optimal comfort and efficiency. 1 Parking spot included. This rare find with unparalleled views is an opportunity you won't want to miss. Make it your new home today! (id:50787)
RE/MAX All-Stars Realty Inc.
2605 - 2910 Highway 7 W
Vaughan (Concord), Ontario
Welcome to Expo Tower 2 where luxury meets convenience! One of the Best Floor Plans in The Building, located on the 26th Floor! This unit features a comfortable 1+1 Bedroom layout, two bathrooms, and a spacious open balcony measuring 180 Sq. Ft. Additionally one Parking space and storage Locker are included. Enjoy a bright & airy open-concept design with 9-foot ceilings, floor-to-ceiling windows, black-out blinds, and laminate flooring throughout. The living area includes a custom home entertainment wall-to-wall unit. The large master bedroom comes with a private ensuite bathroom and a walk-in closet. The Den is perfect for a home office. The modern kitchen is equipped with a breakfast bar, Quartz countertops, matching backsplash, and stainless steel appliances. Builder upgrades consist of kitchen sink and faucet, flooring tile in the kitchen and laundry, Foyer cabinetry -upgraded to two cabinets with storage organizers, and kitchen cabinetry extended height (taller) uppers. This unit has recently been professionally painted, and cleaned making it Move-in Ready! Some of the listing pictures have been virtually staged. The Building offers excellent amenities, including a 24 Concierge, a heated indoor swimming pool, saunas, gym, yoga studio, Kids playroom, party room, guest suite, and visitor parking. There is a pharmacy, a variety store, and other shops, all conveniently located on the main floor. Situated in the heart of the Vaughan Metropolitan Centre, this property is just steps away from VIVA/TTC and Subway station providing easy access to downtown Toronto. It is also in close proximity to Highways 400 & 407. Nearby attractions include Vaughan Mills Mall, local shops, restaurants, entertainment options, Canada's Wonderland, Cortellucci Hospital and Much More! (id:50787)
RE/MAX West Realty Inc.
Basement - 43 Harewood Avenue
Toronto (Cliffcrest), Ontario
Enjoy a carefree tenancy in a bright two-bedroom basement, separate entrance, available from April 1st, Family-Friendly Neighbourhood of Cliffcrest Village, close to nature trails, marinas, beaches, top-rated schools (St. Agatha CS, Fairmount PS, Cardinal Newman Catholic HS, R.H. King Academy HS), as well as transit (TTC & GO), shopping, Minutes to the Lake Ontario. (id:50787)
RE/MAX West Realty Inc.







