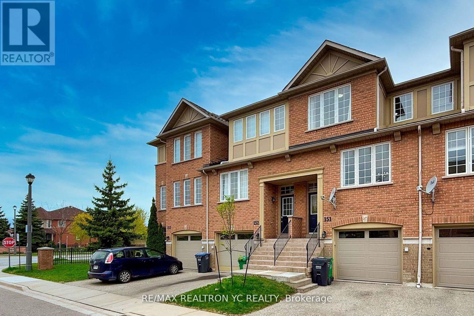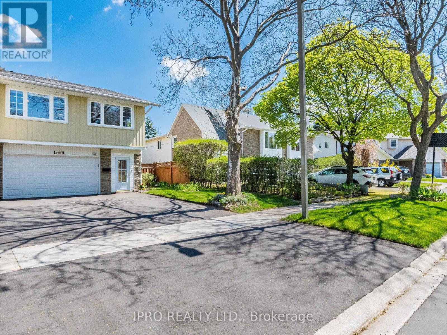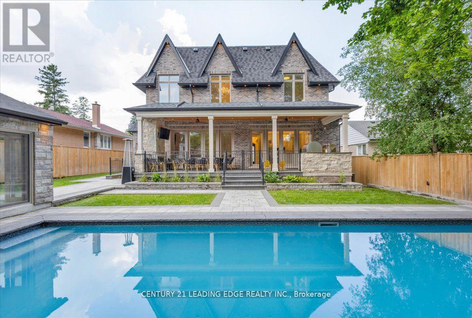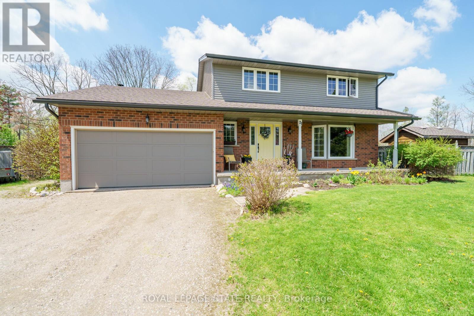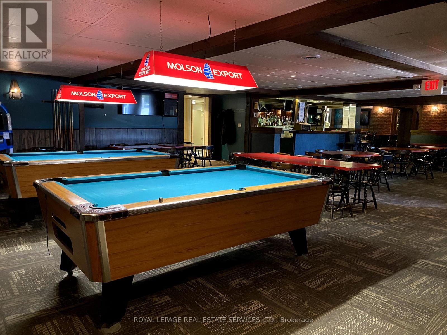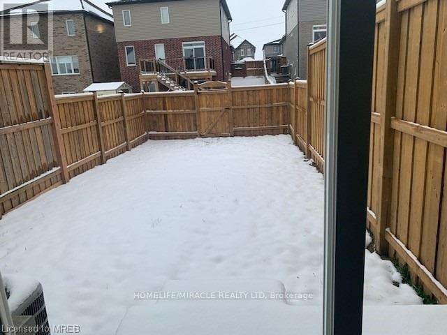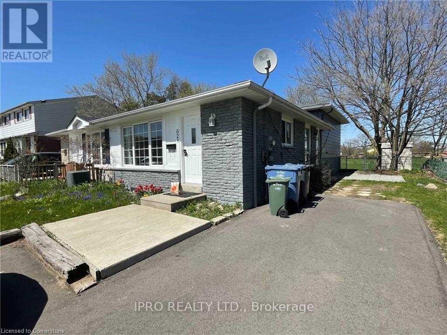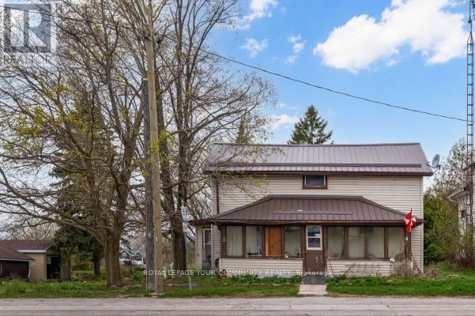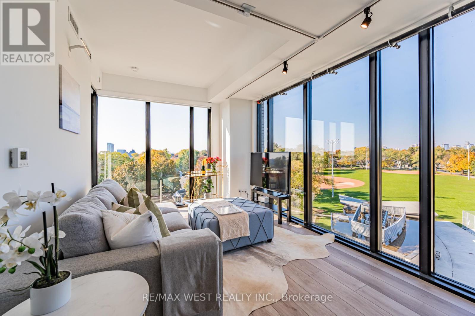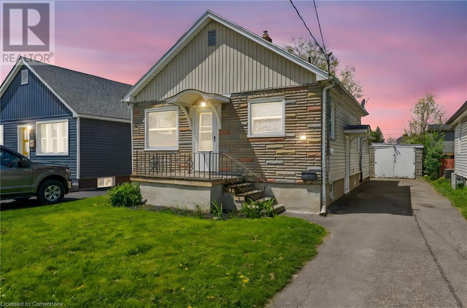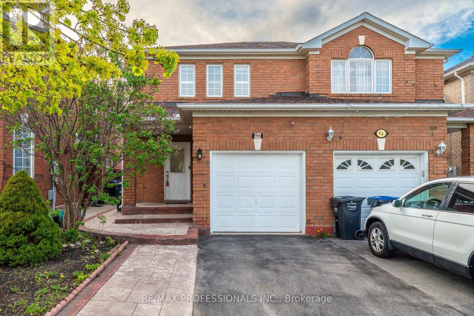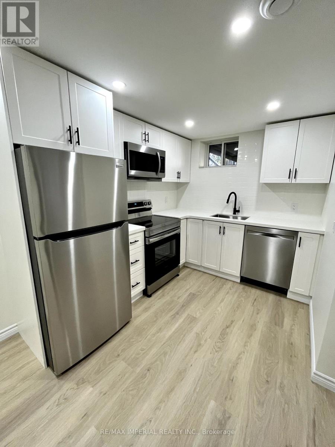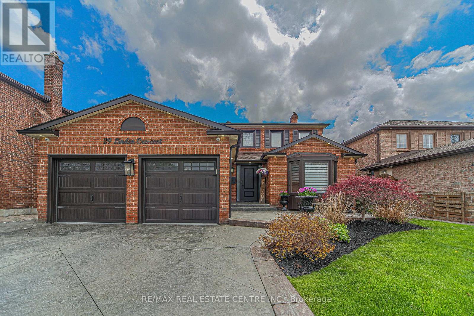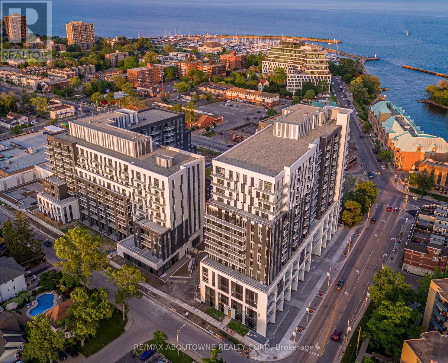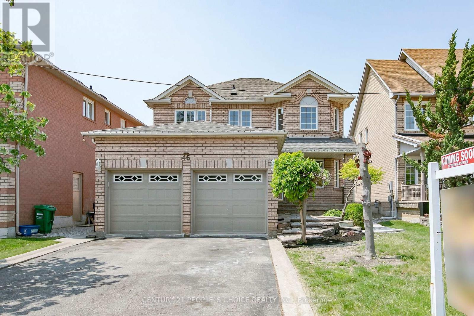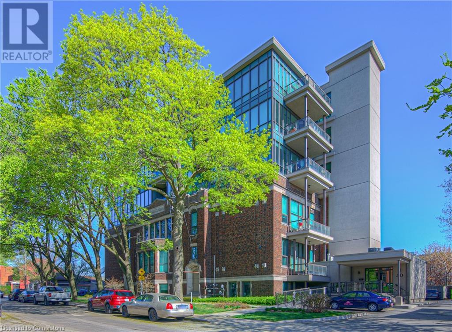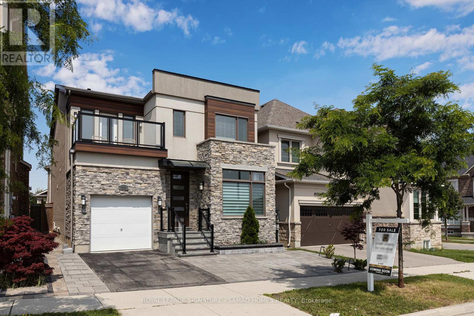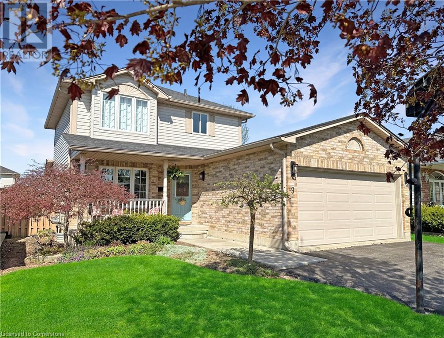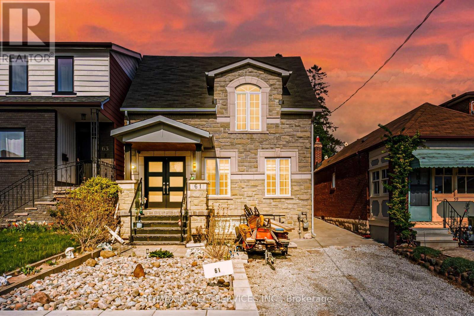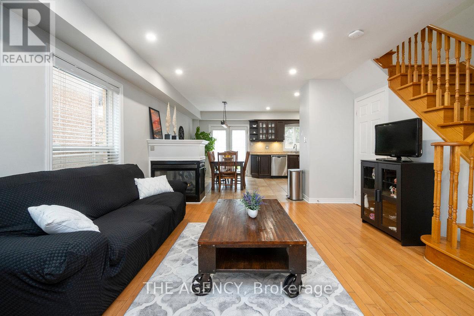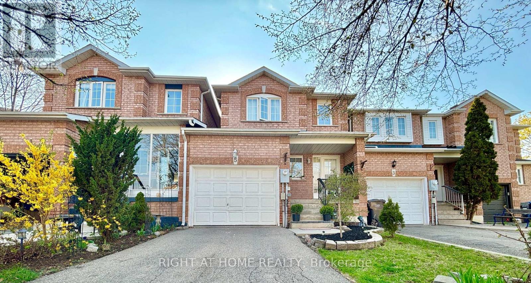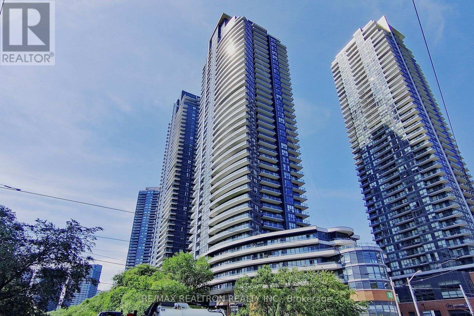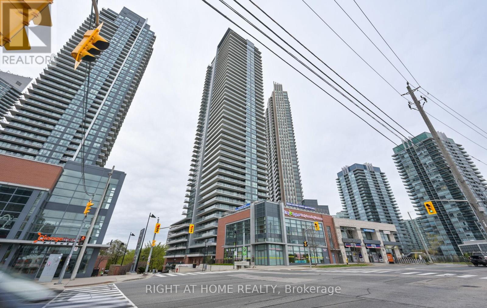71 Kingswood Drive
Clarington (Courtice), Ontario
Welcome to this spacious and versatile 3-bedroom, 4-washroom home with an in-law suite, located in a quiet, family-friendly neighborhood close to Highway 401 and amenities. The main floor features separate living, dining, and family areas, a large kitchen with a breakfast nook, and a full washroom. Upstairs offers three bedrooms, including a primary suite with a walk-in closet and ensuite, plus a shared washroom. The basement includes a full kitchen, full washroom, ample storage, and potential for an additional bedroom. Enjoy the beautifully covered solarium in the private backyard perfect for year-round relaxation. (id:50787)
Century 21 Titans Realty Inc.
151 - 5055 Heatherleigh Avenue
Mississauga (East Credit), Ontario
This charming and fully renovated 3-storey townhouse is nestled in a quiet, family-friendly community, offering the perfect blend of comfort and convenience. Step inside to discover top-to-bottom renovations, featuring stylish laminate flooring throughout. The spacious, sunlit living and dining areas are thoughtfully separated from the kitchen perfect for both everyday living and entertaining. The modern eat-in kitchen includes a cozy breakfast area and opens onto a large Juliet balcony, ideal for enjoying your morning coffee. Upstairs, you'll find generously sized bedrooms with large windows that fill the space with natural light. The primary suite boasts a private ensuite bathroom and an oversized closet for ample storage. The ground level offers a versatile family room or recreation area with a walk-out to the backyard perfect for relaxation or hosting guests. This home is in move-in ready condition and has never been rented since it was built. Located close to top-rated schools, parks, shopping, and transit, with a convenient school bus stop right at the complex. Don't miss this rare opportunity to own a beautifully updated home in an unbeatable location! (id:50787)
RE/MAX Realtron Yc Realty
4406 Vallence Drive
Burlington, Ontario
Bright and spacious 3-bedroom, 2.5-bathroom freehold townhome located in the desirable Longmoor neighbourhood. This open-concept home features a welcoming main floor with a generous living and dining area—perfect for entertaining. The kitchen open to the main living space is ideal for everyday cooking and gathering with friends and family, with plenty of natural light! Upstairs, you'll find three well-sized bedrooms. The primary includes a large walk-in closet and a 4-piece ensuite bath. The two additional bedrooms are perfect for children, guests, or a home office. The unfinished basement offers a great layout with plenty of potential for future finishing—whether you’re envisioning a rec room, home gym, or additional storage. Step outside to enjoy a private, fenced backyard with a deck—great for summer BBQs and outdoor relaxation. Excellent location with quick access to highways, shopping, top-rated schools, parks, and bike trails. Family-friendly community with all amenities nearby. A great opportunity for first-time buyers—this is the perfect place to call home! (id:50787)
Coldwell Banker Community Professionals
528 Main Street W
Grimsby, Ontario
Welcome To 528 Main St W, A True Masterpiece Where Modern Luxury Meets Timeless Craftmanship. The Main Level Features An Open-Concept Design With Rich Oak Engineered Hardwood Floors Throughout, Creating A Seamless Flow From Room To Room. The Kitchen, A Chef's Dream, Comes Complete With Leathered Granite Countertops, High-End Appliances, And Sleek Cabinetry With Tons Of Storage Make This Kitchen Perfect For Both Cooking And Entertaining. The Main Floor Offers 3 Spacious Bedrooms And 2 Luxurious Bathrooms, All Designed With The Finest Finishes. Natural Light Floods The Interiors, Highlighting The Thoughtful Details And High-Quality Materials That Define The Space. The Lower Level Offers Even More Potential With A Fully Renovated 2-Bedroom, 2-Bathroom Basement Apartment, Featuring Its Own Custom Kitchen And A Separate Entrance- Ideal For Rental Income, Guests, Or Extended Family. The Expansive 65x150 Lot Provides Plenty Of Room For Outdoor Activities And Relaxation, While The Oversized Parking Area Accommodates Over 12 Cars, Offering Convenience And Ample Space For Your Vehicles, Guests, Or Even Recreational Equipment. With Its Custom Finishes, Spacious Layout, And Prime Location, This Home Truly Offers The Best Of Modern Living. Don't Miss The Opportunity To Make It Yours! (id:50787)
Psr
137 Otter Crescent
Oakville (Cp College Park), Ontario
37 Otter Is A Total Modern Renovation, Backing Onto Green Space, With New Electrical Wiring, New Plumbing And Insulation. New Windows, Entry Doors And Patio Doors. Generous Room Proportions, Featuring Engineered White Oak Hardwood And Aria Floor Vents. High End, Custom Kitchen And Cabinetry Throughout, Plus New Appliances. Impressive Natural Light And A Contemporary Electric Fireplace Highlight This Open Concept Gem. New Gutters, Roof, Soffits And Fascias; New Furnace, Trim Work And Solid Doors. New Glass Railings And Modern Staircase Re-invent The Classical Raised Bungalow. Spacious, Private Backyard Backing Onto The Oakville Golf Club, Discreetly And Elegantly Situated At The End Of One Of Oakville's Most Charming Crescents. (id:50787)
Sotheby's International Realty Canada
2404 Mainroyal Street
Mississauga (Erin Mills), Ontario
Welcome to Warm and Inviting Semi-Detached Home W/ Rarely Offered 2-Car Garage. Nestled in the Heart of Erin Mills Most Desirable Community. Meticulously Maintained and Updated 3+1 Bedroom and 2 Bathroom Home Offers a Practical Layout Designed for Comfort and Style. Main Floor Includes Spacious Liv/Dining Room. Modern Kitchen with Pot Lights, Quartz Countertops and Backsplash, Sleek Cabinetry, Display Cabinet and Pot Drawers. Upstairs 3 Generous Size Bedrooms. The Primary Bedroom Features a Walk-in Closet with Convenient Access to a Semi-Ensuite 4-pc Elegant Bathroom. Walk-Out from the Dining Room to the Stunning Wooden Deck, Gorgeous Inground Swimming Pool, Wooden Deck with Gazebo and Enjoy Private Fully Fenced Backyard Oasis. Finished Lower Level Boasts Cozy Rec. Room with Above Grade Windows, 4th Bedroom/Office and 3-Pc Bath. Rich Laminate Panels Floor and Hardwood Stairs. Large Windows Allow Lots of Natural Light. Enclosed Front Porch W/Direct Garage Entrance. Side Entrance to Garage. Lots of Storage Space. A 2- Car Garage and Wide Driveway Provides Parking for up to 4 -Vehicles. Potential for 6 Parking Spaces! This Home Sparkles & Has Plenty Of Living Space. Roof (2024), Pool Pump (2023), Driveway (2024), Great Location, Easy Access To Erin Mills Town Centre, Credit Valley Hospital, and a Variety of Shops and Restaurants, Highways 403, 407, and the QEW for a Quick Commute Anywhere in the GTA. (id:50787)
Ipro Realty Ltd.
25 Talisman Crescent
Markham (Old Markham Village), Ontario
Welcome to 25 Talisman Crescent! This 3-year-new custom-built luxury home exemplifies exquisite taste, luxury, and sophistication. Nestled in the sought-after Old Markham Village, this remarkable home is situated on one of Markham's most coveted streets. Boasting 4+2 bedrooms and 6+1 baths, the residence features an impressive layout with spacious principal rooms and soaring ceilings on every floor. Bathed in natural light, the home is adorned with upscale detailing, including crown molding, millwork, coffered ceilings, skylights, expansive floor-to-ceiling windows, and wide-plank hardwood flooring. An extra-wide floating solid wood staircase connects every floor. A wood-paneled study/office adds a classic touch, while the gourmet chef-inspired kitchen is equipped with an oversized center island and high end Sub-Zero/Wolf appliances. The kitchen flows seamlessly into the family room, which includes a stone fireplace and a walkout to a covered outdoor terrace and backyard. A stunning dining area is highlighted by a custom-accented wine wall display. The second floor features 4spacious bedrooms, each with its own ensuite and skylight. The primary suite is the pinnacle of luxury, with a custom mirrored dressing room, jacuzzi soaker tub and steam shower. The finished basement offers additional space with a recreational area, wet bar with wall-to-wall custom cabinetry and two additional rooms, heated flooring, and a walk-up to the backyard. The homes majestic street appeal is enhanced by professionally landscaped gardens. The backyard is an entertainer's dream, featuring a covered outdoor terrace with an integrated cooking area, complete with a gas BBQ, pizza oven, and outdoor fireplace. The blissful outdoor paradise is completed with a saltwater pool, insulated cabana and an additional full size bathroom. This extraordinary property combines luxury, functionality, and style, offering the perfect setting for both everyday living and entertaining. (id:50787)
Century 21 Leading Edge Realty Inc.
80 Eleanor Circle
Richmond Hill (South Richvale), Ontario
Stunning Updated 4 Bedroom Executive Home On Quiet Family-Friendly Circle in Prestigious South Richvale. This Rarely Offered Model Is Situated on a Premium Outside Pie-Shaped Lot Which Widens To 72 Ft Across The Back. Updated Kitchen With Stainless Steel Appliances, Stone Counters And Breakfast Bar. Large Open Concept Family Room With Gas Fireplace. Elegant Formal Living & Dining Room. Spacious Primary Bedroom With Renovated 4 Piece Ensuite Bath & W/I Closet. Second Renovated Upstairs Bath. Fully Finished Basement With Large Rec Room, Exercise Room, Bedroom & 3 Piece Bath. Fully-Fenced Private Backyard Oasis With Mature Perennial Gardens, Large Deck For Entertaining, Large Side Yard & Built-In Shed. Ideally located on Quiet Circle Yet Steps To Yonge Street Shops, Restaurants, Top Elementary & High Schools, Morgan Boyle Park, Library, Movies, Hillcrest Mall And All Other Amenities. Quick Access to Hwy 7/407, Go Train And the Upcoming Yonge North Subway Extension! (id:50787)
Sutton Group-Admiral Realty Inc.
21 Hughson Street
North Dumfries, Ontario
Welcome to 21 Hughson Street an exceptional, original-owner home that has been meticulously maintained and thoughtfully updated over the years. Nestled on a breathtaking 1.72-acre country-like lot in the village of Branchton, this 4-bedroom, 2.5-bathroom home offers the perfect blend of privacy, space, and comfort. Step outside to your own private oasis featuring a 36 x 18 inground pool, pool shed, and a newly updated patio (2023) ideal for summer entertaining or peaceful relaxation. Inside, you'll find a bright and spacious layout with a large eat-in kitchen, updated countertops (2020), and a refreshed powder room (2024). The fully finished basement adds even more living space, complete with a large rec room and abundant storage perfect for growing families or hosting guests. Key updates include the roof (2019), soffits and eaves (2021), chimney (2020) and septic tank lid (2022), offering peace of mind for years to come. This is a rare opportunity to own a lovingly cared-for home on a stunning piece of property. It is a true retreat just minutes from city conveniences. Dont miss your chance to call 21 Hughson Street home! (id:50787)
Royal LePage State Realty
169 Front Street
West Nipissing (Sturgeon Falls), Ontario
Here's your opportunity to lease an existing and iconic restaurant in the desirable community of Sturgeon Falls located on the TransCanada Highway of West Nipissing. This landmark comes with 1 bar, 1 restaurant, 1 banquet hall, and 1 drive thru. The well established Gervais Restaurant has been serving up family fare to the community since 1955 and has been operated by the same family for the last 25 years. The restaurant, bar, banquet hall and drive thru will all be available vacant on possession. With an incredible liquor license capacity of 441, the opportunities are endless for growing your business including ample parking that surrounds the property. The restaurant can be converted to a new brand or stay the same. The kitchen is equipped with 3 exhaust hoods with fire suppression, plenty of storage, large walk in fridge and freezers, large dish area and prep area, offices, and everything required to facilitate your restaurant needs. **EXTRAS** * Total Square Footage = 11,584 * Restaurant + Country Style + Dining Room + Bar * LLBO = 441 * 65 Parking Spots * Fully Equipped And Ready To Operate * Drive Thru Available * Gross Lease = $12,500 + HST * (id:50787)
Royal LePage Real Estate Services Ltd.
64 Renfrew Street
Kitchener, Ontario
Spacious 3-Bedroom, 3-Washroom Townhome in a Prime Kitchener Neighbourhood! Featuring a modern kitchen with stainless steel appliances and stylish laminate flooring throughout. Conveniently located close to schools, parks, and shopping. Landlord seeking AAA tenants professionally employed, with good credit and a strong commitment to keeping the home clean and well-maintained. (id:50787)
Homelife/miracle Realty Ltd
624 College Avenue W
Guelph (Dovercliffe Park/old University), Ontario
Client Remarks**Excellent Opportunity** For University Students. 15 Mins Bus Ride to University of Guelph. Spacious 4+1 Bedroom Semi-Detached Back Split 4 Level - W/Finished Basement Backing Onto Park! Spacious Living/Dining W/Laminate Floors & Large Window. Eat-In Kitchen W/Laminate Floors, White Cabinetry & Dinette Area W/Large Window. 2 Bedrooms On 2nd Floor W/Wood Floors, Large Windows & Renovated 4Pc Bath. Lower Level With Additional 2 Bedrooms W/Hardwood & 4Pc Bath. Finished Basement W/Separate Side Entrance & Rec Room Which Could Be Used As 5th Bedroom. Large Backyard With Full Privacy & Backing Onto Park. No Neighbours At Front And Back. (id:50787)
Ipro Realty Ltd.
8793 Slater Street
Cobourg, Ontario
Situated on the north end of Cobourg, this charming bungalow offers an ideal opportunity for first-time buyers or anyone seeking the ease of one-level living with generous outdoor space. A bright open entrance sets the tone, leading into a spacious living area featuring vaulted ceilings, a carpet-free layout, and a cozy gas stove fireplace that adds warmth and character. The open-concept layout flows into a dining area perfect for family meals or game nights, while the kitchen offers ample cabinetry, a stylish backsplash, a mobile island, and pendant lighting. The primary bedroom provides enough room for a sitting area or home office nook, complete with a walk-in closet. Two additional well-appointed bedrooms, one with direct outdoor access, offer flexibility for guests or family. A full bath, additional guest bathroom, laundry room with extra storage, and a second walkout enhance everyday convenience. Step outside to enjoy covered and open patio space in a spacious fenced yard framed by mature trees for added privacy. With plenty of room for gardening, play, or simply relaxing, this property offers a rare blend of green space and accessibility, just minutes from amenities and Highway 401. (id:50787)
RE/MAX Hallmark First Group Realty Ltd.
4071 Hwy 35 Highway
Kawartha Lakes (Cameron), Ontario
Opportunity in Cameron! Spacious 4-bed, 1-bath detached home on a generous 127 x 164 lot. Ideal for investors, contractors, or first-time buyers ready to renovate. Excellent location, walk to amenities, mins to Lindsay and Fenelon falls. Sold as-is, where is. Natural gas heating, newer furnace (2024), metal roof, large lot with mature trees, ample parking, walk to amenities, mins to Lindsay. Tons of potential, ideal project property! Some photos may be virtually staged to show property potential. (id:50787)
Royal LePage Your Community Realty
127 Barons Avenue S
Hamilton, Ontario
Charming, updated and full of value. On a generous 125 foot deep lot in a convenient, walkable location, this inviting brick bungalow is a perfect fit for first-time buyers, savvy down-sizers, or investors looking for a smart addition to their portfolio. Step inside and you’ll notice the warm maple hardwood floors, a modernized kitchen with an undermount sink, granite countertops and stainless steel appliances and a layout that makes the most of its space. The main floor offers a stylishly updated bath, complete with a soaker tub and a ceramic tile shower that feels straight out of a spa. Head downstairs to a finished basement that surprises with a rec room, a den currently used as bedroom, and a second full bathroom—ideal for guests, work-from-home needs, or a roommate setup. Outside, the fully fenced backyard is an entertainer’s dream—fire up the BBQ, string up some lights, and you've got the perfect setting for relaxed summer nights and weekend get-togethers. Whether you're hosting friends or just kicking back with a drink in hand, it's the kind of space that makes staying home feel like a treat. Love nature? Close to Rosedale neighbourhood’s abundance of nature trails, escarpment stairs, King's Forest Golf Club and Glendale Golf & Country Club. Many amenities within walking distance including Tim Hortons. Excellent location for foodies that love to experience all the restaurants and farmer's market on Ottawa Street. Easy access to Red Hill Valley Parkway and the QEW. Affordable, updated, and loaded with personality—this is the one that feels like home! (id:50787)
RE/MAX Escarpment Realty Inc.
3503 - 825 Church Street
Toronto (Rosedale-Moore Park), Ontario
Live At Milan 1 Bed+Den Suite Where Rosedale Elegance And Yorkville Energy Meet with Stunning Rosedale Valley Views, Immersed In Natural Light With An Open And Dynamic Floor Plan, Engineered Wood Flooring , Chef's Kitchen With Granite Counters, Breakfast Bar & Custom Built-In cabinet. 9Ft Ceilings ,Floor To Ceiling Windows. Hotel Like Amenities: Gym, Library, Billiards, Party Room, Media Room, Indoor Pool, 2 Guest Suites, Visitor Parking Steps To Yorkville, Yonge/Bloor Subway & The Shops At Summerhill (id:50787)
Right At Home Realty
3204 - 430 Square One Drive
Mississauga (City Centre), Ontario
Welcome to Avia 1. Brand new never lived One Bedroom Features Laminate Flooring Throughout. Modern Kitchen with Modern Appliances. Open Concept Living /Dining walk out to a large Balcony with breathtaking views of the city including one parking & one locker. Building offers world-class amenities Sun Terrace, BBQ and Dining, Outdoor Lounge, Kids Outdoor Play Area, Exercise Room, Yoga Studio & much more. Location offers easy access to premier shopping, dining, and entertainment, including Square One Shopping Centre, Living Arts Centre, Sheridan College, Whole Foods, Crate and Barrel, Celebration Square, Central Library, YMCA & so much more. Short drive to access HWY 403, 401 & QEW & steps to access Mississauga Transit. (id:50787)
Homelife Top Star Realty Inc.
524 - 7 Smith Crescent
Toronto (Stonegate-Queensway), Ontario
Premium Corner Unit With Clear Park View from every room. Sun-Drenched Suite With Floor To Ceiling Windows. 2 bedrooms and 2 full bathrooms with parking included. Boutique Condo In A Family Friendly Neighborhood. Centrally Located, Seconds From Highway. Queensway Park Is A 3 Acre Park With Rink And Trail, Amenities Including Stores, Restaurants, Shops. Grocery Store Downstairs. (id:50787)
RE/MAX West Realty Inc.
1715 - 5033 Four Springs Avenue
Mississauga (Hurontario), Ontario
Clean, Spacious 1-bedroom plus den. Nestled conveniently in the heart of Mississauga close to transit, 401, 403, 407 , this property is a prime choice for those seeking convenience, comfort, and a touch of luxury. Laminated Floors. Open Concept Living/Dining Area With Walk- Out To Balcony! A Modern Kitchen With Stone Countertop/Breakfast Bar & Stainless-Steel Appliances. Spacious Primary Bedroom, Comes with 1 Parking & 1 Locker. Great Location & Amenities Including 24 Hours Concierge, Exercise Room, Yoga Room, Games/Billiards Room, Party Room With Kitchenette, Outdoor Terrace With Bbq Area, Library/Study Room, Kids Play Area, Guest Suites & More. Pride in ownership. Includes Stainless Steel Fridge, S/S Stove, S/S B/I Dish Washer, S/S B/I Microwave Hood-Fan, Stacked Front Load Clothes Washer/Dryer & Window Coverings. (id:50787)
Century 21 Innovative Realty Inc.
2706 - 310 Burnhamthorpe Road W
Mississauga (City Centre), Ontario
Your Search End Here!!! Beautiful 2 Bedroom Condo, Corner Unit On Higher Floor With Spectacular Panoramic Lake View. Prime Location! Located In The Heart Of City Centre With Easy Access ToHwy 403/401/Qew. Near Sheridan College. Walking Distance To Living Arts Centre, Ymca, Library ,City Centre, Restaurants And Transit. Gorgeous View With A Lot Of Sunshine. Great Layout,Features 24Hr Concierge, Indoor Pool, Gym, Hot Tub, Bbq Area And Much More! (id:50787)
Save Max Real Estate Inc.
865 Eighth Street
Mississauga (Lakeview), Ontario
Welcome to this Custom-Built Home. 2423 Sq. Ft. - You will be impressed as you walk into the open foyer with a circular oak star case open to the 2nd level. Main Level Highlights: 9-foot ceilings and gleaming hardwood floors. Large custom kitchen with granite countertops, breakfast bar, stainless steel appliances, and custom built-in cabinetry. Bright eating area with walk-out to a private patio. Great room connected to the breakfast area. Formal dining room with elegant electric fireplace. Second Level Features: Large primary bedroom with walk-in closet and luxurious5-piece ensuite including jacuzzi tub and large walk-in shower. Two additional spacious bedrooms, one with a walk-in closet and shared 4-piece bathroom. Convenient second-floor laundry. Additional Highlights: Oak staircase leads to a large, high-ceiling basement with side entrance - ideal for a future apartment or in-law suite. Direct access to garage from inside. Interlocking driveway with parking for up to 4 vehicles. Fully fenced backyard completed with patio, gazebo and shed. Many Upgrades & Extras: Pot lights, stylish chandeliers, tankless water heater, whole-home humidifier, central vacuum system, and much more. Prime Location: Situated in a highly convenient area close to Toronto, major highways, shopping, and all amenities. This is a must-see home with great curb appeal that offers style, comfort, and potential - all in one package! (id:50787)
Royal LePage Signature Realty
2008 - 251 Manitoba Street
Toronto (Mimico), Ontario
Love This Beautifully Built Development On The 20th Floor 750 Sq. Ft. Sun-Bathed 2 Bed, 2 Bath, Apartment W/ Additional Creative Space. Actual Room For Full Family. Windows Everywhere! Recently Built W/ Elite Level Amenities. Gym, Sauna, Lounges And Party Rooms Rooftop Infinity Pool Like A Grand Hotel. Rent Includes 1 Parking & Storage Near Elevator. Over 50 Feet Of Wrap Around Balcony With Dreamy, Sunny, Unlimited Lake Views. Upgraded Finishes. 9' Ft. Ceilings. Tenant Pays Electricity & Water. (id:50787)
Harvey Kalles Real Estate Ltd.
11 Marlborough Avenue
St. Catharines, Ontario
Welcome to this charming, well-maintained bungalow that offers an exceptional opportunity for both first-time homebuyers and seasoned investors. Located in a quiet, family-friendly neighborhood of North End St. Catharines, this versatile property features two self-contained units — live in one and rent out the other, or add both to your investment portfolio for reliable, positive cash flow from day one. Main Unit: 2 spacious bedrooms, 2 full bathrooms, bright open-concept living and dining area, and a fully equipped kitchen with ample cabinet space. Secondary Unit: 1 bedroom, 1 full bathroom bachelor unit, separate entrance and functional kitchenette — ideal for generating rental income or accommodating extended family. Whether you're looking to offset your mortgage, start your real estate journey, or expand your rental portfolio, this bungalow is a smart investment with strong rental potential and move-in ready appeal. Close to schools, transit, shopping, and all major amenities. This is an opportunity you don’t want to miss! Book your private tour today and unlock the potential of this income-generating gem! (id:50787)
Michael St. Jean Realty Inc.
96 Lake Louise Drive
Brampton (Fletcher's Meadow), Ontario
Cute and Cozy 3 Bedroom, 2 Bath, All Brick Semi Detached Home on a 108 Deep Lot. Clean, Well Maintained, Carpet Free and Newly Painted Home for Move In Ready Buyers. Renovated Kitchen with Crown Moulding, Stainless Steel Appliances and Backsplash. Open Concept living and Dining with Hardwood Floors, Crown Moulding, Pot lights, California Shutters and Wall to Wall Stone Feature Wall. Walk out to Outdoor Living Space with Generous Deck and Premium and Oversized Landscaped and Fully Fenced Lot. 3 Car Parking: 1 Built in Garage and 2 Driveway Spaces. Walking Distance To Public Transit including Mount Pleasant GO Station. Family friendly neighbourhood close to Schools, Park, Library, and Shops, Restaurants. (id:50787)
RE/MAX Professionals Inc.
502 - 145 Hillcrest Avenue
Mississauga (Cooksville), Ontario
Stylishly Renovated 2-Bedroom + Solarium Condo in Prime Mississauga Location. Welcome to this meticulously renovated and maintained 2-bedroom + solarium, 1-bath space where modern design meets everyday functionality. Enjoy a bright, open layout featuring new laminate flooring, a sleek eat-in kitchen with solid wood cabinetry, quartz countertops, subway tile backsplash, and a new stainless steel dishwasher. The updated bathroom adds a touch of comfort, while the sun-filled solarium is perfect for a home office, creative studio, or cozy lounge. Commuter's Paradise, Just a 2-minute walk to Cooksville GO Station with express service to Downtown Toronto. Unbeatable Location, Minutes from Square One, upscale dining, grocery stores, and vibrant nightlife. Whether you're a first-time buyer, downsizer, or investor, this is a rare chance to own in one of Mississauga's most desirable communities. (id:50787)
RE/MAX Experts
Basement - 404 Glen Park Avenue
Toronto (Yorkdale-Glen Park), Ontario
Welcome to this beautiful 1 Bedroom, 1 Bathroom Basement Apartment for Lease, with ALL UTILITIES INCLUDED. Very bright and spacious design with high ceilings. It offers the perfect blend of comfort and style. Private entrance and great location - steps away from Dufferin, with bus stop a quick walk away. Modern kitchen with ample storage, quartz countertops, backsplash, micro-hood fan and dishwasher to make cooking a breeze. Ensuite, full-size washer and dryer. Premium shower panel with extra jets for self-care after a long day. Located just a 10-minute walk to Glencairn Subway Station, with quick access to Yorkdale Mall, Lawrence Square, and Highway 401. Cute bakeries, shops, groceries all walking distance. This apartment offers comfort and convenience in a safe neighbourhood. No pets. No smoking in the apartment nor on the property. (id:50787)
RE/MAX Imperial Realty Inc.
29 Linden Crescent
Brampton (Westgate), Ontario
Welcome to 29 Linden Crescent! Located in the heart of Brampton's prestigious Westgate Community, this absolutely stunning, fully renovated home sits on a generous lot and showcases impeccable upgrades throughout. Featuring 4+2 spacious bedrooms, 4 modern bathrooms, a beautifully updated kitchen perfect for cooking, entertaining and everyday living. With a finished basement, featuring a sperate side entrance, 2 bedroom, 1 bathroom plus kitchen, this carpet-free home is perfect for a large family or for income generating potential. Home seamlessly blends contemporary design with functional comfort. Filled with natural light and thoughtfully designed details, every room offers both style and practicality. Step outside to your private backyard sanctuary - a true outdoor haven complete with an in-ground pool, hot tub, BBQ and outdoor grill. The surround sound speakers create a resort-style atmosphere ideal for both relaxation and entertainment. With countless premium features, a prime location close to parks, schools, shopping, and highways, this home offers everything your family needs and more. True pride of ownership. This one is not to be missed (id:50787)
RE/MAX Realty One Inc.
118 Beresford Avenue
Toronto (High Park-Swansea), Ontario
Welcome to this stylishly updated, detached home in the heart of Swansea, where character meets convenience in one of Torontos most vibrant west-end communities. With 3+1 bedrooms and a smart, functional layout, this home blends timeless charm with modern upgrades throughout.The renovated kitchen features updated appliances, quartz counters and opens directly into a bright main floor family room - a perfect bonus space for relaxing or entertaining. The family room offers a seamless flow to the backyard, walking out to a private, low-maintenance outdoor retreat with turf, a spacious deck, and golden-hour views under a custom awning which is perfect for entertaining. Upstairs, the airy primary suite includes a walk-in closet, while the fully finished basement offers excellent ceiling height, a sleek powder room, a finished laundry area with two large closets, and a flexible rec space with a separate side entrance, ideal for a future in-law or guest suite. Located just steps from Runnymede Station (but far enough to avoid the noise), you're also minutes from the lake, High Park, Rennie Park, and some of the city's best shops, cafés, and festivals along Bloor West. The street is both family-friendly and community-focused perfect for young couples looking to settle into a neighbourhood they love. Quick access downtown via subway or car, and minutes to the Gardiner for easy commutes. This is more than a home, its a turnkey lifestyle in one of Toronto's most desirable neighbourhoods. (id:50787)
Keller Williams Co-Elevation Realty
100 Whitlock Avenue
Milton (Fo Ford), Ontario
One of a Kind Corner Townhome in Ford, Milton | Fenced Side Yard, 2-Car Garage & Scenic Mountain Views. Bright and spacious 3-bedroom corner-unit townhome situated on an oversized corner lot. This property features a private fenced yard, rare double garage, and unobstructed views of the surrounding fields and escarpment. Extensively upgraded with over $80K in recent finishes, including a fully remodeled kitchen with high-gloss cabinetry, quartz surfaces, stainless steel appliances, and porcelain tile flooring. The thoughtfully designed interior offers two full living areas, a formal dining space, second-floor laundry, hardwood or premium laminate flooring throughout, and pot lights on all levels. Oversized windows provide an abundance of natural light, while a patio-style balcony and landscaped yard offer plenty of outdoor space. Conveniently located just 10 minutes from Milton GO Station, 5 minutes from Milton District Hospital, a 4-minute walk to Ford Neighborhood Park, 3 minutes to Sobeys, and only 1 minute from Elsie MacGill Secondary School, this home delivers exceptional space, comfort, and convenience. (id:50787)
RE/MAX Real Estate Centre Inc.
1605 - 2220 Lake Shore Boulevard W
Toronto (Mimico), Ontario
Lakeside Lovers! Experience the perfect combination of city and nature serenity in Mimico, Toronto's waterfront gem. This stunning 1 bedroom + Large Den Filled with Abundant Natural Light unit in the Westlake Village. Floor-to-ceiling windows, the 635 sq ft open-concept layout with natural light, stainless steel appliances, a primary bedroom retreat complete with a large closet and window. Live a resort-style lifestyle with access to over 30,000 sq ft of world-class amenities: indoor pool, sauna & steam room, rooftop BBQ terrace, gym, yoga studio, squash court, party room and 24hr concierge. Easy and ample visitors parking for your guests. Direct indoor access to Westlake amenities Metro, Shoppers. Steps from LCBO, Banks, Restaurants, waterfront trails, and Humber Bay Shores vibrant dining scene. Nature lovers will adore proximity to Humber Bay Park and Mimico Beach, perfect for kayaking, cycling, or family picnics. 15-minute drive to downtown Toronto, quick access to the Gardiner Expressway and Top schools. **EXTRAS** 1 Parking and 1 Locker Included. (id:50787)
Real One Realty Inc.
A609 - 1117 Cooke Boulevard
Burlington (Lasalle), Ontario
Picturesque West Facing Balcony. Amenities Include Top Notch Fitness Centre, Spacious Rooftop Bright, Spacious, Luxury 1Bed + Den Condo Just Steps Away From Aldershot Go Station, Includes Stainless Steel Appliances, Pot Lights Throughout, & Sleek Shower Doors. Walkout To Terrance, Chic Party Room. Complete with 1 underground parking space. Don't miss out! (id:50787)
Royal LePage Real Estate Services Ltd.
A0301 - 125 Bronte Road
Oakville (Br Bronte), Ontario
Gorgeous Modern Suite With A Fabulous Floor Plan Features 1 Bed & 1 Bath. Close To Everything.. A Unique Luxury Rental Community With 5-Star Hotel Inspired Amenities, And Nestled In Oakville's Most Vibrant And Sought After Neighbourhood, Bronte Harbour! The HELM Is Bright, Modern & Sleek In Design. Features - Open-Concept Kitchen With Island, Modern Cabinetry & Gorgeous Counters, Plus S/S Appliances and Gorgeous Wide-Plank Hardwood Flooring Thru-Out. Convenient Full Size -In-Suite Laundry. Enjoy The Beauty Of The Lakefront, Walking Trails, Parks, Marina And More At Your Doorstep! All Without Compromising The Conveniences Of City Living. Steps To Farm Boy Grocery, Pharmacy, Restaurants, Shops, Bank, And The Lake! *Pets Welcome* Landlord Pays For Heat & A/C. Tenant Pays Hydro & Water. PARKING AVAIL to rent for additional cost/month. *Note: Some Pics Are The Model Suite To Aid In Visual Representation. All Finishes - flooring, cabinetry etc are same in all units. **EXTRAS** Amenities Include; Gym, Guest Suites, Indoor Pool, Sauna, Pet Spa, Party Room, Electric Vehicle Charging Stalls, 24/7HR Concierge & Roof Top Terrace With Stunning Lake Views.. (id:50787)
RE/MAX Aboutowne Realty Corp.
46 Creekwood Drive
Brampton (Snelgrove), Ontario
(( LEGAL BASEMENT APARTMENT ))Spend thousands on upgrades ,Detached Fully Upgraded 4Bedrooms + 2Bedrooms New Legal Basement Apartment ( 2023 )With Separate Entrance ( Registred 2nd Dwelling unit )Open Concept Kitchen Combined With Breakfast & W/O To Big 2 Tier Deck ,Recent Upgrades new Kitchen with Quartz's Counter & Backsplash ( 2023 )& S/S Appliances,Basement ( 2023) Ac ( 2022) Pot Lights & Light Fixtures ( 2023) , Laminate ( 2023 ), Upper bathroom ( 2023),Sep Living /Dining/Family With Hardwood Floor, Pot Lights, Fireplace & Circular Oak Staircase, Master With Laminate floor , W/I Closet & 5-Pc Ensuite, Beautifully Landscaped Front & Big Back Yard With Big 2 Tier Deck,Full Entertainment For Family, Love To See This Beauty,Double Driveway Can Easily Fits 4 Cars & 2 In Garage ( Total 6 Car Parkings), New 2 B/R Basement Apartment With Sep Entrance ( Registred 2nd Dwelling, 2023 )Rented Out For Extra Income, Sep Laundry For Upstair & For Basement , Basement Bed/Rms, Living Room , Hallway With Laminate Floor,Pot Lights, Big Windows Full Glass Door all 2023. (id:50787)
Century 21 People's Choice Realty Inc.
50 Murray Street W Unit# 401
Hamilton, Ontario
Not your typical condo - and that’s the best part. Welcome to Witton Lofts. A hidden gem tucked into one of Hamilton’s most walkable neighbourhoods - so much city energy but with the calm of the waterfront. Steps to the West Harbour GO, Bayfront Park, trails, and local coffee spots, this is the kind of place that makes mornings easier and evenings something to look forward to. Inside, the space feels really good. Thoughtfully updated with a modern kitchen that doesn’t just look beautiful - it works beautifully too. Custom granite counters, a stunning 12-foot waterfall island, voice-activated Moen faucet (because why not?), and sleek appliances make it both stylish and functional. But maybe the real showstopper is the natural light. It’s actually breath taking. This northwest corner suite has floor-to-ceiling windows that wrap the space in views - from Bayfront Park and Lake Ontario to the escarpment and beyond. It’s 1,350 square feet of open-concept living, with 10-foot ceilings and room to breathe. With two bedrooms, two bathrooms, a private garage, in-suite laundry, lots of storage and locker, this one is move-in ready. It’s more than a condo - it’s a lifestyle, tucked into a building (and a city) that’s growing, shifting, and welcoming people who want more ease, more beauty, and more connection. (id:50787)
Real Broker Ontario Ltd.
162 Mountainview Road S
Halton Hills (Georgetown), Ontario
Welcome to this charming, bright and beautifully upgraded 4+1 Bdr, 3 Bth home is designed with modern living in mind. Step into a fully open-concept layout creates a seamless flow throughout the main floor, allowing for easy movement and interaction. Main floor featuring a modern Chef-inspired kitchen with new cabinetry W/a spacious breakfast area, large quartz island, mosaic backsplash, under-cabinet lighting, and deep cabinets offering plenty of storage. All new SS appl include a fridge with a water line. Main floor stackable High-end Electrolux front load washer/dryer, pot lights, stylish Zebra blinds, hand scraped hardwood floor throughout making this home a perfect blend of comfort, functionality, and a vibrant lifestyle. An abundance of windows floods the interior with natural sunlight, enhancing the warm and inviting atmosphere. Enjoy seamless indoor-outdoor living with a convenient walk-out to a large covered deck, pool-sized backyard with 5 Ring in/outdoor cameras for optimal security. The backyard is an entertainers paradise for summer BBQs, watching the kids play and plenty of space to relax or host gatherings. All bathrooms boast upgraded finishes, adding a touch of luxury to every corner of the home. The sep entrance bsmt offers a 1-bdr suite, heated flooring, gas fireplace, 3-Piece BTH, private laundry room and kitchen for extra income. Currently it's tenanted to a quiet, A+++ tenant and a medium sized dog for $1,850/month + 30% utilities. Could stay or leave. This home is located steps from a park, walking distance to amenities and elementary schools, and easy access to Hwy 401, making commuting a breeze. The textured concrete driveway provides parking for up to 7 vehicles! You truly have to see this home in person to appreciate the care and thoughtful upgrades throughout! Updates: Kitchen Reno ('21), Hardwood flooring ('21), Insulated Shingles ('22), Water Softener ('23), Exterior Painting ('24), Electrolux Washer/Dryer ('23), Zebra blinds ('23). (id:50787)
Right At Home Realty
3141 George Savage Avenue
Oakville (Go Glenorchy), Ontario
Nestled in one of Oakville's exclusive high-end community, this home is ideally situated facing a park and a school. With a home office area in the main floor, 4 executive sized bedrooms and a separate nanny suite in the basement, this property makes it convenient for family life. As you step inside, you'll be greeted by high ceilings and elegant crown moldings that add a touch of sophistication. The spacious open-concept living area is designed for family togetherness, whether you're sharing meals, playing games, or just enjoying each other's company. The main floor office, with its large windows and natural light, is perfect for individuals who need a quiet place to work from home while staying connected with the family. Upstairs, you'll find four cozy bedrooms and two well-appointed bathrooms, offering plenty of space for everyone. The professionally landscaped yard is a true outdoor oasis where your kids can play and explore while you relax and unwind. With two driveway parking spaces in front and one in the garage, parking is convenient for the whole family. This home is more than just a house; it's a place where your family's story will unfold. Located in a prestigious, family-friendly neighbourhood, it offers the perfect blend of luxury, comfort, and convenience. Imagine the joy of watching your kids play in the park across the street, walking them to school, and creating lifelong memories in a home that meets all your family's needs. (id:50787)
Royal LePage Signature - Samad Homes Realty
8 - 4380 Mississauga Road
Mississauga (Central Erin Mills), Ontario
Welcome to this luxurious, fully upgraded Dunpar-built semi-detached in the prestigious Queensborough Gate community originally the model suite, showcasing the highest level of finishes and craftsmanship. With 2,159 sq ft of beautifully designed living space, this is one of the largest homes in the entire complex. Proudly owned by just one homeowner since new, this residence has been impeccably maintained. Boasting a rare 19-ft wide layout with additional side windows for enhanced natural light, the home features a stylish open-concept kitchen with granite breakfast bar, sleek cabinetry, and a walkout to a generous deck with gas BBQ hookup perfect for entertaining. The main floor impresses with smooth ceilings, elegant crown molding, and a sun-filled living room centred around a cozy gas fireplace. Heated floors in the ground-level corridor add comfort and luxury. Upstairs, the massive primary retreat is a true standout featuring wall-to-wall closets and a spa-like 5-piece ensuite with a natural skylight, deep soaker tub, double vanity, and glass-enclosed shower. Set within a top-ranked school district and minutes from beautiful Streetsville Village, UTM, Credit Valley Hospital, Erin Mills Town Centre, scenic trails, and major highways this one-of-a-kind, move-in ready home is an exceptional offering in an unbeatable location. (id:50787)
Housesigma Inc.
3189 Pebblewood Road
Mississauga (Meadowvale), Ontario
Welcome to 3189 Pebblewood Road, a beautifully maintained and spacious family home nestled in the heart of the highly sought-after Churchill Meadows community. This exceptional property offers a rare combination of comfort, functionality, and income potential with a private separate entrance, ideal for an in-law suite or future rental unit. The main home features a bright and open layout with generous living spaces, perfect for large families or those who love to entertain. Step into a warm and inviting atmosphere with sun-filled rooms, a well-appointed kitchen, and seamless flow throughout. The backyard is a true highlight ideal for summer gatherings, gardening, or simply enjoying your own private outdoor retreat. Located in a vibrant, family-friendly neighbourhood known for schools, parks, shopping, and easy access to major highways and transit, this home checks every box. Whether you're looking to upsize, invest, or settle into a peaceful yet convenient part of Mississauga, 3189 Pebblewood offers exceptional value and versatility. Don't miss this incredible opportunity to own a home that offers both lifestyle and long-term potential. (id:50787)
Royal LePage Associates Realty
9 Lindsay Drive
Caledonia, Ontario
Discover this inviting two-storey home on a quiet Caledonia side street, offering 1,646 sq. ft. of comfortable, move-in-ready living with plenty of room to personalize. The main floor welcomes you with fresh 2022 paint, a powder room, and an open living and dining area that flows toward a functional kitchen—ideal for everyday meals and weekend gatherings. Upstairs, three bedrooms share a full 4 piece bathroom, while the lower level boasts ample space for a recreation room, home office or play area. Key updates provide peace of mind: a new furnace and basement flooring in 2023, and air conditioning installed in 2021. Outside, the fenced backyard features a concrete pad ready for your summer patio set or custom landscaping project. Situated just minutes from grocery stores, the local arena, elementary/high schools, and restaurants this family-friendly neighbourhood combines convenience with a peaceful street-side setting. Call to book your showing today! (id:50787)
RE/MAX Escarpment Realty Inc
RE/MAX Escarpment Realty Inc.
61 Branstone Road
Toronto (Caledonia-Fairbank), Ontario
Welcome to this stunning custom-built home located in the heart of the desirable Caledonia-Fairbank neighborhood. Offering over 3,000 square feet of beautifully finished living space, this unique property combines elegance, comfort, and functionality. Custom-Built Home in Caledonia-Fairbank Over 3,000 Sq. Ft. of Living SpaceWelcome to this stunning custom-built home located in the heart of the desirable Caledonia-Fairbank neighborhood. Offering over 3,000 square feet of beautifully finished living space, this unique property combines elegance, comfort, and functionality.Property Highlights:4 Spacious Bedrooms & 4 Modern BathroomsMain Floor Bedroom with Private Ensuite Perfect for Guests or In-LawsOpen-Concept Living and Family RoomsChefs Kitchen with Built-In Appliances & Granite CountertopsHigh Ceilings and Sun-Filled Interiors ThroughoutUpper Floor Features 3 Generously-Sized Bedrooms with Large ClosetsFinished Basement Apartment with Separate Entrance Ideal for Rental IncomeExpansive Backyard with Covered Pergola, Fire Pit & Entertaining Space. This home is ideally located close to all amenities including shops, schools, parks, and is just minutes from the Eglinton subway and major transit lines offering excellent convenience for families and commuters alike. (id:50787)
RE/MAX Realty Services Inc.
6 Laurelwood Crescent
Toronto (Kingsview Village-The Westway), Ontario
Absolutely stunning from top to bottom! This 4 level, 4 bedroom family home in a quiet Etobicoke neighborhood has it all! Location. Location. Gleaming hardwood floors, gourmet kitchen, with quartz countertops, S/S appliances open to the dining room with a walk out to the entertaining deck and large lot (65 x 107). This beautiful yard boasts a gazebo, golf putting range & launch with a cottage living in the city feel! Updated washrooms (lower washroom is spa like with jetted tub & electric fireplace). Tempered glass staircase leads to 3 good size bedrooms. Ideally located for top rated schools, shopping, transit options including TTC, UP Express, GO Train & soon Eglington Crosstown. Minutes to major highways & airport. This home truly offers the best of both worlds a peaceful retreat with unbeatable convenience. (id:50787)
RE/MAX Professionals Inc.
20 Highmore Avenue
Caledon (Bolton East), Ontario
Welcome to 20 Highmore Avenue The Perfect Starter Home! This bright and beautifully maintained 3-bedroom, 4-bathroom semi-detached home offers the ideal blend of space, comfort, and convenience for first-time buyers or young families. The main floor features a functional layout with an open-concept living and dining area, complete with a cozy three-way gas fireplace that adds warmth and charm throughout the space.The sun-filled kitchen offers ample counter space and a walk-out to a large backyard deck perfect for entertaining, summer BBQs, or relaxing while the kids play. The fully fenced yard adds privacy and outdoor enjoyment.Upstairs, you'll find three generously sized bedrooms, including a primary suite with a walk-in closet and completely renovated ensuite. The newly finished basement offers incredible versatility ideal for long-term guests, a home office, or a play area. Additional features include a private garage and driveway parking.Located in a family-friendly neighbourhood close to schools, parks, transit, and everyday amenities, this home checks all the boxes. Don't miss your chance to get into the market with this charming, move-in ready home! (id:50787)
The Agency
5 Torada Court
Brampton (Snelgrove), Ontario
Affordable Luxury on a Premium Lot in Brampton! Welcome to your family's dream home perfectly situated on a premium lot backing onto a serene park, offering both privacy and picturesque views. This beautifully updated property blends style, function, and comfort in one of Brampton's most desirable family-friendly neighborhoods. Step inside to a warm and inviting main floor featuring elegant wainscoting, rich hardwood flooring, and a modern open-concept layout ideal for entertaining or spending quality time with the family. The custom kitchen is a true showstopper, complete with stylish cabinetry, quartz countertops, a central island for casual meals, and sleek stainless steel appliances. Upstairs, you'll find spacious bedrooms with durable laminate flooring and a luxurious primary suite with its own 3-piece ensuite bath. The wood staircase and upper hall add a touch of sophistication and continuity throughout the home. Step outside to a fully fenced backyard oasis, complete with a brand new 14x12 deck perfect for summer BBQs, playtime with the kids, or peaceful evenings overlooking your landscaped garden. Mature trees and perennial plantings provide natural beauty and privacy year-round. With designer light fixtures, and thoughtful upgrades throughout, this home is truly move-in ready. Don't miss your chance to own affordable luxury with premium outdoor space your ideal family home awaits! (id:50787)
Right At Home Realty
3206 - 2212 Lakeshore Boulevard W
Toronto (Mimico), Ontario
Luxury 2-bedroom southwest corner suite (746 sq. ft. + balcony) at Etobicoke waterfront, offering stunning lake and city views. This modern condo features an open-concept kitchen with quartz countertops, 9-ft ceilings, floor-to-ceiling windows, and a walk-out balcony. Enjoy 30,000 sq. ft. of premium club amenities, with 24-hour Metro, Shoppers Drug Mart, Starbucks, LCBO, major banks, and more just steps away. Conveniently located with an express bus to Downtown Financial District, and minutes to Mimico GO Station and the QEW, this is the perfect blend of luxury and convenience. **EXTRAS** S/S Fridge, Stove, B/I Dishwasher, Microwave With Hood Fan, Stacked Washer & Dryer, All Elf's 1 Parking And 1 Locker. (id:50787)
Jdl Realty Inc.
2328 New Street
Burlington (Brant), Ontario
Charming, renovated 3 bedroom, 2 bathroom home in desirable South Burlington! This bright and beautiful home is ideally located in Burlington's vibrant core. New white oak wide-plank engineered hardwood floors throughout the main and 2nd floor give the home a modern flair. The spacious living room has a cozy atmosphere - perfect for relaxing evenings. The formal dining room has double French doors that open onto a large back deck - great for entertaining or enjoying peaceful summer nights. The renovated kitchen is a true showstopper, complete with striking black lower cabinets, crisp white uppers, an apron-front farmhouse sink, and stylish brass hardware, blending modern flair with timeless design. A second set of French doors in the kitchen also lead to the back deck. Upstairs, you'll find a serene primary bedroom, two additional bedrooms, and a fully renovated 4-piece bathroom, offering plenty of space for a growing family or home office needs. The finished basement provides a rec room, a convenient laundry area, as well as a 3-piece bath. Step outside into your private backyard oasis onto the spacious deck, or steal away to a separate private deck area, mature gardens, a handy garden shed, and a 2-car driveway that runs along the side of the home for easy parking. Situated close to parks, scenic trails, library, schools, and downtown Burlington's shopping, dining, and waterfront - this home offers the perfect combination of comfort, style, and an unbeatable location. (id:50787)
Royal LePage Real Estate Services Ltd.
3507 - 10 Park Lawn Road
Toronto (Mimico), Ontario
Bright and sophisticated 2-bedroom plus den condo with stunning south-facing lake views. Featuring floor-to-ceiling windows, light oak flooring, and a functional bedroom layout. Modern kitchen includes quartz countertops, stylish backsplash, and full-size appliances, ideal for cooking and entertaining. The primary suite offers ample closet space, spa-like ensuite, and panoramic views. Enjoy outdoor living on the private 136 SQ.FT. balcony overlooking Lake Ontario and the city skyline. Unbeatable location with grocery, LCBO, restaurants, and amenities at your doorstep. Steps to Humber Bay trails and the waterfront. Both Parking and Locker included. This unit offers comfort, style, and convenience. A MUST SEE! (id:50787)
Right At Home Realty
75 Curtis Drive
Brampton (Brampton South), Ontario
Well-Kept 3+1 Bedroom Bungalow Backing Onto Ravine McLaughlin & Elgin Area .Pride of ownership shines in this clean and meticulously maintained 3+1 bedroom bungalow, perfectly nestled on a premium ravine lot. Located in a sought-after neighborhood near McLaughlin and Elgin, this charming home offers peace, privacy, and scenic views right in your backyard. Bright and spacious layout with large windows .Updated kitchen with ample cabinetry Finished basement with separate entrance and extra bedroom ideal for extended family or rental income .Private backyard oasis with no neighbors behind enjoy nature and tranquility .Steps to schools, parks, transit, and all amenities .Move-in ready this gem wont last long! (id:50787)
RE/MAX Realty Services Inc.
90 Hashmi Place
Brampton (Credit Valley), Ontario
Move in Ready , Beautiful home 3+1 bedroom and 4 washroom, available in credit valley area. Separate finished basement . Kitchen with stainless steel appliances, open concept with separate living and dining area, beautiful balcony through living and dining area for relaxation. Gorgeous Master Bedroom with 4pc ensuite. Lot of window for natural sunlight. Main floor Bed room with 4 pcs Ensuite with upgraded class shower. Big extended driveway can easily park 3 cars ,Must see property, close to all amenities like grocery, shops, public transport, school, sheridan college and hwy 407/401. (id:50787)
Century 21 People's Choice Realty Inc.


