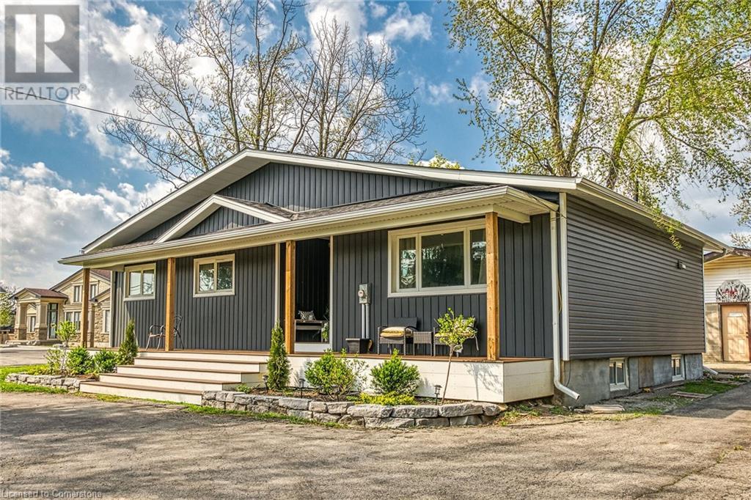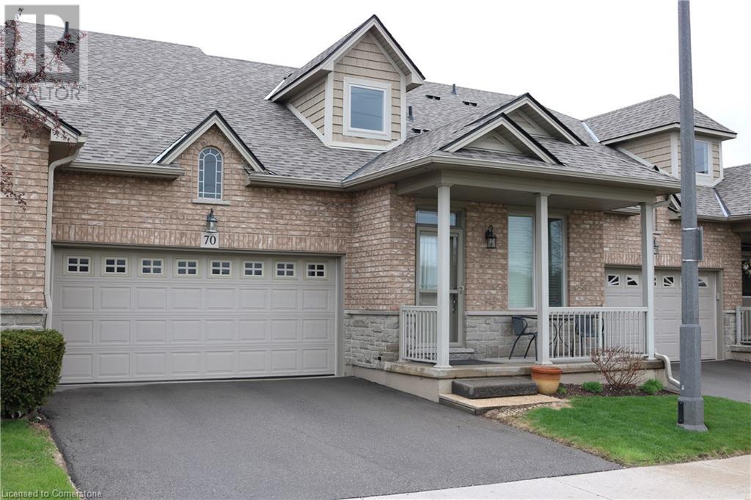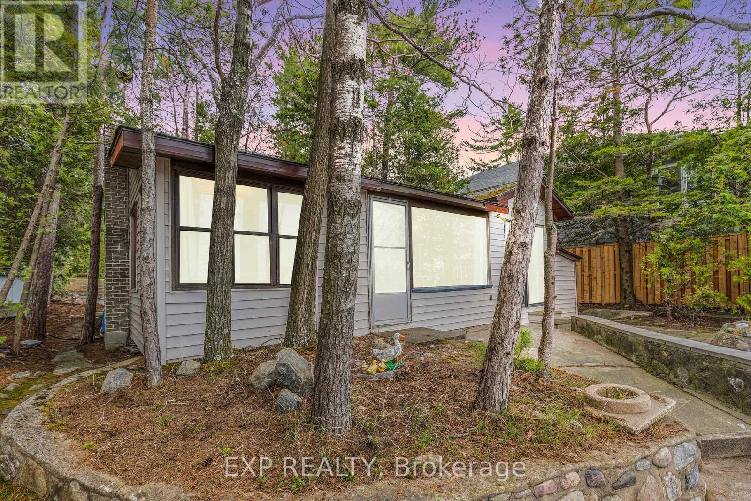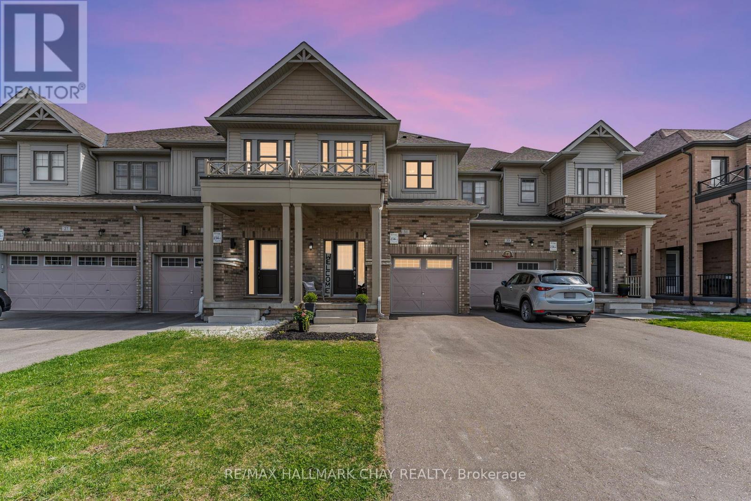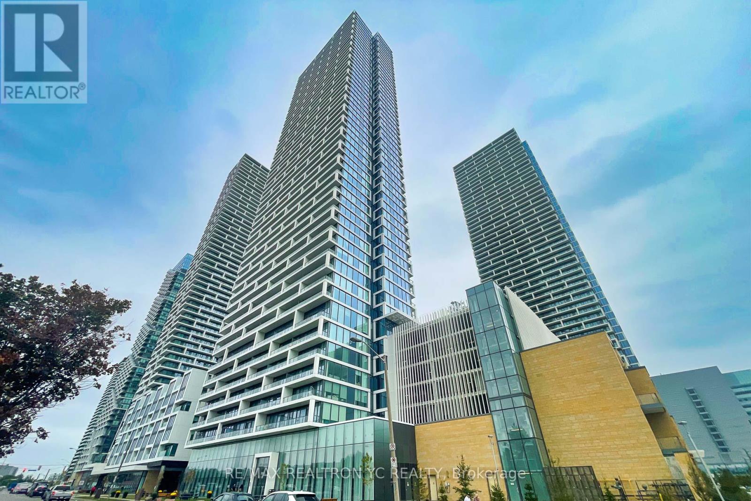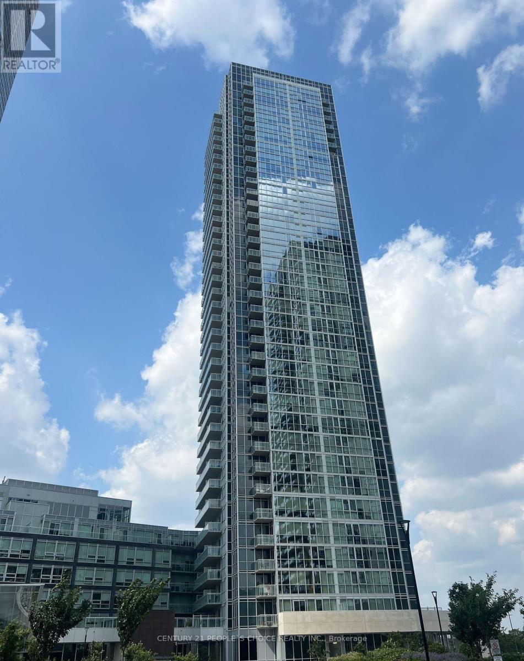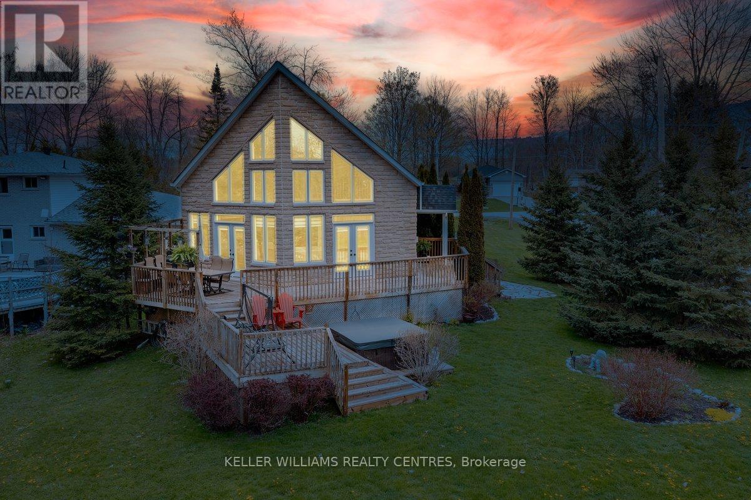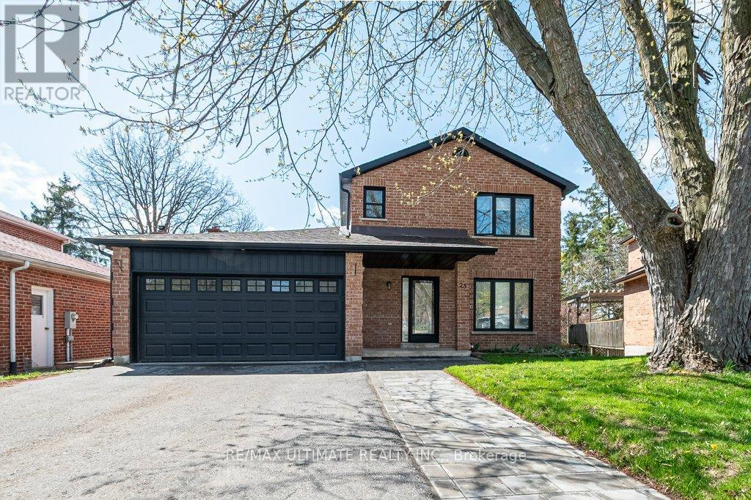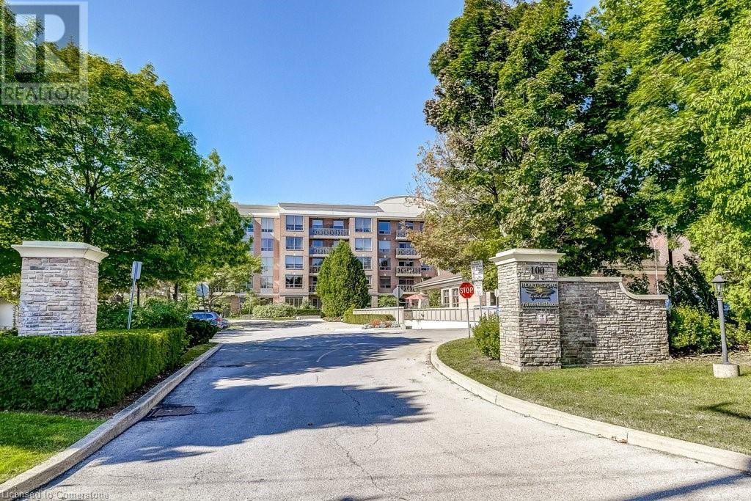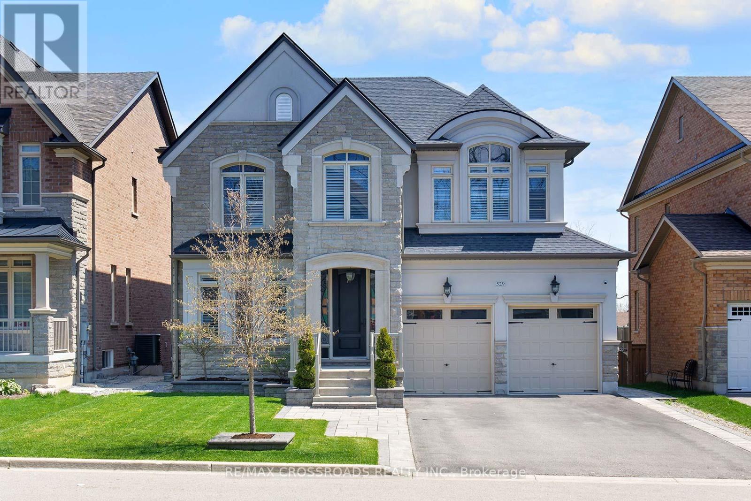18 Irwin Drive
Barrie (Northwest), Ontario
Welcome to 18 Irwin Drive, a stunning legal duplex nestled on a serene, tree-lined street. This spacious home is ideal for those seeking ample living space upstairs, while offering flexibility with a lower level perfect for in-laws, extended family, or the potential for rental income. The main floor boasts 4 bedrooms, 2.5 bathrooms, and over 2,800 square feet of living space, while the lower level features 3 bedrooms, a full bath, and a separate laundry area, over 1,300 square feet, roughly the size of a bungalow! Curb appeal is immediately evident with a beautifully landscaped front yard, complemented by neutral tones, elegant windows, and extensive stone work. Upon entering, you'll be greeted by a grand foyer with soaring ceilings and a skylight that floods the home with natural light. Impeccable hardwood floors extend throughout the main level, enhancing the homes charm. The recently updated kitchen showcases pristine white shaker cabinets, quartz countertops, stainless steel appliances, and under-cabinet lighting. A cozy gas fireplace anchors the living area, while the formal dining room offers a perfect setting for dinner parties. Additional rooms on this level provide versatile spaces for a home office or hobbies. Upstairs, a picture window in the hallway adds a unique touch. The primary ensuite has been thoughtfully updated with a glass-tiled shower and a luxurious soaker tub. The lower level features a private entrance, ensuring peace and privacy for any guests or tenants. Outside, the expansive back deck offers a tranquil retreat surrounded by mature trees. Located near two beautiful parks, Lampman Park and Arboretum Sunnidale Park, this home provides an exceptional lifestyle in a prime location. Dates for upgrades are available in the listing photos. (id:50787)
Century 21 B.j. Roth Realty Ltd.
18 Irwin Drive
Barrie (Northwest), Ontario
Welcome to 18 Irwin Drive, a stunning legal duplex nestled on a serene, tree-lined street. This spacious home is ideal for those seeking ample living space upstairs, while offering flexibility with a lower level perfect for in-laws, extended family, or the potential for rental income. The main floor boasts 4 bedrooms, 2.5 bathrooms, and over 2,800 square feet of living space, while the lower level features 3 bedrooms, a full bath, and a separate laundry area, over 1,300 square feet, roughly the size of a bungalow! Curb appeal is immediately evident with a beautifully landscaped front yard, complemented by neutral tones, elegant windows, and extensive stone work. Upon entering, you'll be greeted by a grand foyer with soaring ceilings and a skylight that floods the home with natural light. Impeccable hardwood floors extend throughout the main level, enhancing the homes charm. The recently updated kitchen showcases pristine white shaker cabinets, quartz countertops, stainless steel appliances, and under-cabinet lighting. A cozy gas fireplace anchors the living area, while the formal dining room offers a perfect setting for dinner parties. Additional rooms on this level provide versatile spaces for a home office or hobbies. Upstairs, a picture window in the hallway adds a unique touch. The primary ensuite has been thoughtfully updated with a glass-tiled shower and a luxurious soaker tub. The lower level features a private entrance, ensuring peace and privacy for any guests or tenants. Outside, the expansive back deck offers a tranquil retreat surrounded by mature trees. Located near two beautiful parks, Lampman Park and Arboretum Sunnidale Park, this home provides an exceptional lifestyle in a prime location. Dates for upgrades are available in the listing photos. (id:50787)
Century 21 B.j. Roth Realty Ltd.
5012 Jones Baseline
Guelph/eramosa, Ontario
Extremely rare opportunity to acquire a strategically located property with a fully operational drive-in theater, presenting immediate revenue generation and significant future potential. The 11.6 acre property is located just outside the City of Guelph, along Jones Baseline, southeast of Highway 7. This property offers a unique investment proposition: land value coupled with a beloved community entertainment hub. Unlock the potential for community engagement and events. The space can host concerts, festivals, markets, and more, adding value. The property provides a unique income stream and a distinct presence in the local market, with strong local goodwill and community support. (id:50787)
Coldwell Banker Integrity Real Estate Inc.
3 - 35 Shamrock Street
Cambridge, Ontario
Beautifully Designed & Handsomely Appointed 3 Bdrm 3 Bath Townhouse Situated In A Great Area Of Cambridge ( Hespeler ) End Unit , Feels Like Semi-Detached ,That Has Been Well-Maintained Bright Open Concept Design On Main Floor Living Room With A Large Window, And Kitchen With New S/S Appliances Primary Bdr With Ensuite And W/I Closet Single Car Garage With Direct Access To The Mudroom Conveniently Located Near Highway 401 Parks, Schools, And Local Amenities. (id:50787)
Save Max Achievers Realty
182 Glennie Avenue
Hamilton (Normanhurst), Ontario
This lovely 3-bedroom (2+1), 2-full bath, all-brick bungalow has been lovingly cared for, nicely updated, and is truly move-in ready! Offering over 1,600 square feet of living space (approx. 900 square feet above grade), this home is situated on a generous 40 x 106 lot at the end of a quiet, family-friendly court. The inviting open-concept main floor features a spacious living room with stylish vinyl floors & a bright bay window. The oversized kitchen has been tastefully updated with modern tile flooring, quartz counters, tile backsplash, and an undermount sink. The dining room (addition) offers plenty of space to host family and friends with bright windows and a side door walk-out to the backyard. Two nicely appointed bedrooms with upgraded flooring & a renovated 4-piece bath. The lower level adds an additional 730 sq. ft. of very usable living space with ample ceiling height (6'8" in the rec room, 6'7" in the bedroom). Finished in 2024, featuring vinyl floors, generously sized windows, and pot lights, giving it a bright and inviting vibe. Spacious rec room, additional space for a kids play area/small office, a 3rd bedroom with a bright window and closet, a walk-in pantry/storage, cold room, and a beautifully renovated 3-pce bath (2023). Oversized utility/laundry has plenty of storage space, making this home as practical as it is charming. Outside, the home boasts fantastic curb appeal with manicured lawns and garden, and a private aggregate concrete driveway (2021) that allows for ample parking and extends seamlessly to the fully fenced backyard and connects to a beautifully finished patio area, perfect for summer barbecues and outdoor gatherings. Enjoy a strong sense of community and the convenience of easy access to a wide range of amenities, including parks, schools, shopping, a rec centre, and more. Excellent location for commuters, with quick access to transit, the Red Hill Valley Parkway, the Linc, and the QEW. (id:50787)
RE/MAX Real Estate Centre Inc.
90 Timbertop Crescent
Brampton (Sandringham-Wellington), Ontario
Fantastic Opportunity To Own A Huge**Freehold End Unit Town House with possible separate entrance for In law-suite, Well Kept, 3 Bedroom + 4 Bathroom With Finished Basement W/Pot Lights & 3 Parking, Like A Semi. Nestled In A Prime Location Of Springdale! An Open Concept Floor, no Carpet in the house, Tons Of Natural Lighting & A Spacious Kitchen. close to school, public transportation , parks. Complete Gem!**(New Shingles 2016, A/C & Furnace 2015,Hot Water Tank 2014).There is a collateral agreement between the seller and listing agent where the seller can sell the property privately, bring offer before it gets sold. (id:50787)
Homelife/miracle Realty Ltd
3307 - 223 Webb Drive
Mississauga (City Centre), Ontario
Welcome to this sun-filled corner suite in the highly sought-after Onyx Condos! Perched on the 33rd floor, enjoy breathtaking panoramic views of the city skyline through floor-to-ceiling windows. This open-concept layout features a modern kitchen, spacious 589 sq ft of living area, and a private balcony ideal for relaxing and taking in spectacular sunsets. Residents enjoy a full suite of amenities including a fully equipped gym, indoor pool, sauna, rooftop party room, and 24-hour concierge. Located in the heart of Mississauga, you're just steps to Square One Shopping Centre, dining, transit, and minutes to HWY 403, QEW & 401. Perfect for professionals, downsizers, or investors experience elevated condo living at its finest! (id:50787)
Exp Realty
31 Seventeenth Street
Toronto (New Toronto), Ontario
Designer New Build In South Etobicoke's "New Toronto" Community. This High-End, New Build Home Exemplifies Unparalleled Craftsmanship, Exquisite Design, And A Commitment To Superior Quality. Enjoy The Open-Concept Layout That Seamlessly Integrates The Living, Dining, And Kitchen Areas. The Large Windows Paired With 10' Ceilings Flood The Space With Natural Light, Highlighting The Stunning 8" Hardwood Floors Throughout. The Primary Bedroom Is Complete With A Spa-Like Ensuite Bathroom Featuring High-End Fixtures, A Free Standing Tub, And A Separate Shower. The Additional Bedrooms Are Generously Sized And Offer Ample Closet Space. Side Entrance To The Basement Featuring Second Laundry Room, Cold Cellar & 4th Bedroom, Radiant Floor Heating And An Oversized Rec Area. Enjoy Easy Access To Waterfront Parks, Trendy Boutiques, And Gourmet Dining Options. Commuters Will Appreciate The Proximity To Major Highways And Public Transit / GO Station, Ensuring Seamless Connectivity To The Rest Of The City. Walking Distance To Schools Including Humber College & More. (id:50787)
RE/MAX Premier Inc.
2 Piper Street
Brampton (Fletcher's Meadow), Ontario
Welcome To 2 Piper Street A Beautifully Maintained All-Brick Detached Home In The Heart Of Sought-After Fletchers Meadow* Fantastic Curb Appeal W/ Brick Exterior, Brand New Asphalt Driveway & Side Interlocking * Fully Fenced Backyard W/ Double Gate Entry On Both Sides + Powered Shed Perfect For Storage Or Workshop Use* Bright & Sun-Filled Interior W/ Large Expansive Windows Throughout* 10 Ft. Extended Foyer Leading To A Spacious Dining Room Ideal For Hosting* Iron Picket Staircase W/ Hardwood Upgrades* Pot Lights Highlighting Key Living Spaces* Cozy Living Room Ft. Modern Gas Fireplace* Chefs Kitchen Ft. Stainless Steel Appliances, Granite Countertops, Custom Backsplash & Recently Painted Cabinets (New)* Breakfast Area Walks Out To Deck Great For Morning Coffee Or BBQs* Powder Room W/ Upgraded Vanity & Large Window For Natural Light* Spacious Bedrooms On 2nd Floor* Primary Bedroom W/ Large Walk-In Closet & Upgraded Ensuite W/ Modern Cabinetry* All Mechanicals Upgraded & In Excellent Condition* Hot Water Tank Owned* Basement Ft Separate Entrance + Opportunity For Full Bath + Amazing Potential For Future In-Law Suite And/ Or Rental Unit* Close To Parks, Top-Rated Schools, Scenic Trails, Public Transit & All Amenities* MUST SEE!!! (id:50787)
Homelife Eagle Realty Inc.
1214 Golf Club Road
Hannon, Ontario
Beautifully updated, attractively priced 4 bedroom, 2 bathroom Bungalow situated on stunning 106 x 820 lot (1.99 acres) on sought after Golf Club Road. Great curb appeal with circular paved driveway, welcoming covered porch with composite decking, detached 2.5 car garage with updated doors – 23’, premium sided exterior, roof – 23’, & private back yard Oasis complete with extensive decking, paver stone patio area leading to hot tub, & AG pool. The flowing interior layout features custom cherry cabinetry, granite countertops, stone backsplash, & S/S appliances, dining area, hardwood flooring throughout large living room, 3 spacious MF bedrooms including primary suite with 2 pc ensuite, & updated 4 pc primary bathroom. The basement includes 4th bedroom / rec room area & ample unfinished area to add to overall living space. Conveniently located close to amenities & minutes to Binbrook, Hamilton, Stoney Creek, QEW, & 403. Ideal family home with inlaw suite potential. Shows well – Just move & Enjoy all that Hannon Country Living has to Offer. (id:50787)
RE/MAX Escarpment Realty Inc.
2165 Itabashi Way Unit# 70
Burlington, Ontario
Discover this beautifully maintained home in the sought-after Villages of Brantwell! The eat-in kitchen opens to a good-sized family room with vaulted ceilings and a cozy fireplace, leading to a private patio. Featuring a main floor primary bedroom with a renovated custom ensuite, this home offers convenient one-level living with extra space to enjoy. The main floor laundry and additional bedroom/den, add to the convenience of this home. Wander upstairs to the large loft, perfect for entertaining the grandkids! A third bedroom and full bathroom complete this level. With parking for four cars (two in garage, two on driveway), this home has all that you need! Enjoy the accessibility of a vibrant community clubhouse with activities, all just minutes away from shopping, dining, highways, golf and more! Don’t be TOO LATE*! *REG TM. RSA. (id:50787)
RE/MAX Escarpment Realty Inc.
3933 Coachman Circle
Mississauga (Churchill Meadows), Ontario
Completely updated with new finishes from top to bottom. Welcome to this beautiful 3 bedroom freehold end unit townhome with almost 2,500 sqft of living space, nicely situated in the Churchill Meadows neighborhood. From the moment you enter the front foyer, you appreciate the bright & airy main floor with an abundance of natural light throughout the open-concept living space. Thousands $$$ spent recently on upgrades. Brand new, never been lived in, you will find a spacious eat-in kitchen, equipped with new stainless steel fridge, stove, microwave/hood fan, quartz counters, & cabinetry, perfect for casual dining & entertaining. The open concept living & dining room has a walk-out to a deck & large fully fenced rear yard with storage shed. Also on the main level is a new 2-pce powder & inside access to the garage. The upper level features 3 large bedrooms, including a stunning primary suite with brand new spa-like 4 pce ensuite & a walk-in closet, providing a serene sanctuary for relaxation. The additional bedrooms are equally spacious, with both sharing a new 4pce bathroom. The laundry room with new counters & cabinetry is also conveniently located on the 2nd level. The fully finished basement has a generous rec room + ample storage space in the utility area. This is a must see! (id:50787)
Engel & Volkers Oakville
25 Greer Street
Barrie (Painswick South), Ontario
WOW! A BEAUTIFUL NEW SEMI-DETACHED HOME LOCATED IN THE SOUTH END OF BARRIE. THE EAT-IN KITCHENFEATURES A HUGE ISLAND AND LOTS OF CABINETRY. STAINLESS STEEL APPLIANCES. PRIMARY BEDROOM ISHUGE AND FEATURES A PRIVATE BATHROOM AND WALK-IN CLOSET. NO CARPET IN THE HOUSE. OPEN CONCEPT9' CEILINGS. LARGE UNFINISHED WALK OUT BASEMENT. MINUTES AWAY FROM HWY 400, WALMART, COSTCO,HOME DEPOT, RONA & PARK PLACE. AVAILABLE JULY 2025. (id:50787)
Union Capital Realty
117 Winchester Terrace
Barrie, Ontario
Absolutely Stunning, shows like a model home with many upgrades! Located in the most sought-after neighbourhood. Boasting over 3,000+ sq ft finished with 9ft ceilings, 4 bedrooms & 4 bathrooms, makes this exquisite home perfect for your growing family. Step inside to discover a bright, open-concept living space that seamlessly connects the living room, dining area, and eat-in kitchen, exuding warmth, elegance and style, making you feel right at home. The well-appointed kitchen comes complete with an Osmosis water filtering system, upgraded appliances, plenty of cabinetry, quartz counter tops, backsplash and basks in the natural light streaming through the French doors to the backyard. Upper level boasts 4 spacious bedrooms and new shelving in all closets. The Primary bedroom has an ensuite bath and walk-in closet. The 2nd bedroom has a semi-ensuite entrance to the main bath. The lower level is finished perfectly for entertaining, with an oversize recreation room and 3-piece bath. The outside front lawn adorns a lovely fruity peach tree and the fully fenced beautifully landscaped back yard with a stone patio. The unique advantage to this property, is the protected area adjacent to the back yard offering and natural buffer from any future development. This home features an abundance of upgrades and extras: Fridge (2023), Electric Stove (2024) (gas line still exists), Dishwasher (2021) Washer/Dryer (2024), Water softener, Furnace (2024), Roof Shingles (2023), System for collecting rain water for garden - including 2 rain barrels and water pump. Smart Home (Switches, Plugs, Smoke Detectors, Thermostat. Outdoor security cameras (x2), Google Nest doorbell camera, Google Nest Smoke Detectors (x3), In-wall Home Theatre Speaker System + Audio/Video Receiver, Rough-in for 200A services. Near Parks, Trails, Beaches, Go Train and High-Ranking Schools. Don't miss this incredible opportunity to make 117 Winchester Terrace your forever home! (id:50787)
Red Real Estate
3179 Pioneer Road
Severn (Coldwater), Ontario
Year round cottage or full time home nestled on a large 100 x 391 ft waterfront lot on Gloucester Pool (Maclean Lake). Renovated lakeside getaway with custom finishes. Vaulted ceilings with rustic wood designs. New kitchen with large island. Renovated 4pc bathroom and main floor laundry. Spacious and bright rooms. Newer 700 sq ft deck overlooks a 12 x 19 dry boathouse, fire pit, docking private waterfront. Boat the 386 kms of the Trent Severn Waterway. Enjoy waterfront living and listening to nature. *Extras: steel roof, storage shed, starlink high speed internet. (id:50787)
Royal LePage Rcr Realty
2043 Beman Point Lane
Severn, Ontario
Your Dream Year-Round Escape on Gloucester Pool! Escape to this stunning waterfront retreat, just 1.5 hours from the GTA. With 219.65 feet of private frontage, this four-season home offers breathtaking, one-of-a-kind views of Gloucester Poolyour gateway to Georgian Bay and the Trent-Severn Waterway. Step inside to a beautifully designed living space featuring soaring 25-ft cathedral ceilings, an open-concept kitchen, dining, and living area filled with natural light, and a grand stone fireplaceperfect for cozy winter nights. The loft-level primary suite boasts a walk-in closet and ensuite bath, while two spacious main-floor bedrooms provide plenty of room for family and guests. Outdoors, relax on the expansive waterside deck and take in the spectacular views, or enjoy endless boating, swimming, and fishing right from your doorstep. Accessible by a level, four-season road, this is the perfect getaway for those seeking both adventure and relaxationall just a short drive from the city. Don't miss your chance to own a true four-season escape in cottage country! (id:50787)
Real Broker Ontario Ltd.
8 Yarwood Road
Tiny, Ontario
Discover the magic of Georgian Bay living with this rare waterfront gem! Nestled on a beautiful sandy beach with panoramic views of Georgian bay, this charming cottage offers front-row seats to some of the most breathtaking sunsets you'll ever see.Featuring four cozy bedrooms and a bright, open-concept layout, this one-bathroom cottage is the perfect canvas for your dream renovation or the ideal site to build your custom waterfront home. The natural beauty of the shoreline, combined with the peaceful surroundings, makes this a true escape from the everyday. Whether you're looking to create a family retreat, a vacation rental, or your forever home, this property offers endless potential and unbeatable location just 90 minutes from the GTA. Don't miss your chance to own a piece of paradise this is Georgian Bay at its finest! (id:50787)
Exp Realty
602 - 75 Oneida Crescent
Richmond Hill (Langstaff), Ontario
Yonge Parc by Pemberton - most sought-after location in Richmond Hill, hands down. All amenities are within a 5 minute circle, Viva Bus, Go Train, Hillcrest Shopping Mall, restaurants, cinema, park etc. 1 owner. Brand new condition. Our building is only 4 year old. It comes with modern, stylish and high quality finishes and it starts with a grand lobby with 24 hour concierge services. Our unit is a large and spacious 1 bedroom unit, with 580 square feet of interior space. Plus, an oversized 100 square foot balcony. The kitchen comes with all stainless steel appliances, large undermount sink with pull down faucet, porcelain backsplash, quartz countertop, kitchen island. The under upper cabinet lighting adds an extra stylish touch to the kitchen. A big bonus, the kitchen comes with a big floor to ceiling pantry (rare find!), you don't have to worry about storage space. The bedroom is bright and spacious with floor to ceiling windows. You can fit a king size bed. The bathroom comes with luxury finishes: undermount sink, mirrored cabinet, frameless glass shower with porcelain wall tiles. A clear winner for a 1 bedroom unit in Yonge and Highway 7. (id:50787)
RE/MAX Crossroads Realty Inc.
64 Lilac Avenue
Markham (Aileen-Willowbrook), Ontario
Welcome to your next home in prime Thornhill Markham! Located in the prestigious Aileen-Willowbrook community, this charming and beautifully renovated 4-bedroom, 4-bathroomhome is move-in ready and designed for modern family living. Extensively updated in 2023, it features newer stainless steel appliances (2023), a striking double-door entry, and an energy-efficient heat pump (2024). The attic insulation was also upgraded in 2024, enhancing efficiency and year-round comfort! Backing onto St. René Goupil-St. Luke CES, this home offers added privacy with no rear neighbors and is within the boundaries of top-ranked schools, including St. Robert CHS and Thornhill Secondary, making it an excellent choice for families. The wood-burning fireplace in the family room creates a cozy atmosphere, while the finished basement with a gas fireplace provides a versatile space for a recreation room, home office, or play area for the kids. Commuters will love the easy access to Highways 404 & 407 and the short nine-minute drive to Old Cummer GO Station. With shopping, dining, and the Thornhill Community Centre just minutes away, this turn key home offers the perfect balance of comfort and convenience that's ready for the next family to cherish and enjoy! (id:50787)
Union Capital Realty
101 Dexter Road
Richmond Hill (North Richvale), Ontario
Prestigious Cul-De-Sac | Last Remaining Lot | Build Over 6,000 Sq Ft. Property Highlights: Lot Size: Irregular Pie-Shaped Approx. 50 ft Frontage x 162.7 ft Depth. Build Opportunity: Approved to Build Over 6,000 Sq Ft. Location: Quiet Cul-De-Sac in Exclusive Enclave Surroundings: Among All-New Multi-Million Dollar Custom Homes. Zoning: Residential Ideal for Luxury Custom Home, Last Vacant Lot on Dexter Road. An extraordinary opportunity to design and build your custom dream home in one of Richmond Hills most prestigious neighbourhoods. This premium pie-shaped lot sits on a quiet, child-safe cul-de-sac surrounded by luxury estates. With approvals in place for over 6,000 sq ft of living space, the potential here is unmatched. This is the last available lot on the street, an ideal canvas for a statement residence with privacy, prestige, and long-term value. Close to top-rated schools, parks, shopping, and major highways. (id:50787)
Homelife Frontier Realty Inc.
618 - 9 Clegg Road
Markham (Unionville), Ontario
Luxury French-style condo in Markham Centre at Warden & Hwy 7! This 2-bedroom unit features a functional layout with separated bedrooms, an open-concept living space, and elegant finishes. Enjoy top-tier amenities, steps to Downtown Markham, shops, dining, transit, and top schools. Easy access to Hwy 404/407 & GO Station. Dont miss this rare opportunity! (id:50787)
Homelife Landmark Realty Inc.
3 Haley Drive
Adjala-Tosorontio (Loretto), Ontario
Community country living in this updated Stone and brick bungalow situated on a large lot for privacy and calm of nature. The property features exterior lights, paved driveway, front Black Granite stone walkway, with new window and doors. The home features a 3-bedroom, 3-bathroom home with a 2-car garage. The upgraded kitchen offers ceaser stone counter tops and backsplash, new Irpinia Kitchen with stainless steel appliances. The Kitchen also walks out to an enclosed sunroom and walk out to back deck and yard. (id:50787)
Century 21 Leading Edge Realty Inc.
20817 Mccowan Road
East Gwillimbury (Mt Albert), Ontario
Discover the epitome of multi-family living with this exquisite property, encompassing about 5,230 square feet of luxurious space. Nestled on a scenic 3.88-acre plot, surrounded by mature trees and alongside a peaceful river, this estate includes a main 3,130 square feet bungalow and a 2,100 square feet guest bungalow. The main home offers four bedrooms, three bathrooms, and an open, modern kitchen that integrates effortlessly with the expansive living and dining areas, ideal for hosting gatherings. Highlights include premium flooring, pot lights, updated appliances, and newly installed HVAC systems.The guest bungalow, equally impressive and recently renovated, provides three bedrooms and three bathrooms, adding both comfort and flexibility.Located at 20817 McCowan Road, this estate transcends the typical home; it's a secluded retreat that blends luxury, peace, and nature, yet remains close to East Gwillimbury's finest amenities. Seller willing to provide up to $300,000 VTB Mortgage. (id:50787)
Exp Realty
30 Owls Foot Crescent
Aurora (Aurora Highlands), Ontario
Rarely offered on Owls Foot Cres, this exceptional home is nestled on a quiet, family-friendly street in sought-after Aurora Highlands. Timeless elegance meets modern comfort, with a bright, sunlit kitchen and spacious family room offering sweeping views of award-winning Highland Gate Park. Step out to a renovated deck with an all-season awning, perfect for year-round BBQs. The sunny south-facing backyard sits high above parkland, offering a private vista to enjoy the pool and outdoors. Backing onto protected greenspace that will not be developed, this landscaped oasis is ideal for entertaining or quiet relaxation. Inside, large principal rooms balance warmth and sophistication. With over 3100 square feet above grade and over 4500 square feet of total living space including the finished basement. A sunken living room with built-ins and fireplace, formal dining, sun-filled office, and spacious mudroom with side entrance complete the main level. Upstairs offers 4 generous bedrooms, including a luxurious primary retreat with stunning park views. The finished lower level is a flexible space - perfect for teens, a gym, or a caregiver suite with its own bathroom. Beyond the backyard gate, explore the breathtaking 21-acre Highland Gate Park, complete with playgrounds, open green spaces, scenic walking trails, and tranquil wetlands - right at your doorstep. This home is also ideally located near top-rated public and private schools, including St. Andrews College and St. Annes School, prestigious golf courses, endless amenities, recreational facilities, convenient public transit including the GO Station, and major highways for easy commuting. This home, property and location truly have it all! (id:50787)
Royal LePage Rcr Realty
31 Arnold Crescent
New Tecumseth, Ontario
Welcome To 31 Arnold Crescent -A Bright Stylish Home In Alliston's Sought-After Treetops Community! This Elm Model By First View Homes Offers Over 1,500 Sq Ft Of Bright, Functional Living Space With 3 Bedrooms, 2.5 Bathrooms, And A Thoughtfully Upgraded Design That Blends Comfort And Style. Enjoy 9-Foot Smooth Ceilings, Beautiful Oak Hardwood Flooring, And An Open-Concept Layout Perfect For Daily Living And Entertaining. The Upgraded Kitchen Features Granite Counters, Stylish Backsplash, Pot Drawers, Extended Pantry, And Stainless Steel Appliances. Upstairs, The Spacious Primary Suite Offers A Walk-In Closet And Private Ensuite With A Glass-Framed Shower. Two Additional Bedrooms Are Filled With Natural Light And Share A Generous 4-Piece Bathroom. The Convenient Second-Floor Laundry Includes Bonus Linen Storage. Additional Features Include A Classic Oak Staircase, 200 Amp Electrical Panel, Basement Cold Cellar, Rough-In For A 3-Piece Bathroom, Inside Garage Entry, And A Rough-In For An EV Charger. The Driveway Accommodates Three Vehicles No Sidewalk! Step Outside To A Fully Fenced, Sun-Soaked Backyard With Gas BBQ Hookup , Perfect For Gardeners Or Summer Relaxation. A Cozy Front Porch Adds Extra Charm. Enjoy Life In A Family-Friendly Neighbourhood With Incredible Parks, A Splash Pad, Scenic Trails, And The Best Toboggan Hill In Town. Walk To A Nearby Catholic School With Easy Bus Access To Public And French Immersion Options. With Quick Access To Hwy 400, 27, And 50, This Home Offers The Perfect Blend Of Community, Convenience, And Lifestyle. Whether You're Starting Out, Downsizing, Or Starting Fresh, This Is The Ideal Place To Plant Roots And Call Home. (id:50787)
RE/MAX Hallmark Chay Realty
5202 - 898 Portage Parkway
Vaughan (Vaughan Corporate Centre), Ontario
Rarely Offered 3-Bedroom Corner Unit In Transit City! This North-EastCorner Unit Offers Unobstructed City And Skyline Views,Floor-To-Ceiling Windows, And Laminate Flooring Throughout. TheSpacious, Open-Concept Layout Features Three Proper-Sized BedroomsFilled With Natural Light. Steps To VMC Subway & Bus Terminal, YMCA,Library, And Cafés. Minutes To Highways 400, 407, Vaughan Mills,Costco, Walmart & York University. Don't Miss This Amazing Opportunity! (id:50787)
RE/MAX Realtron Yc Realty
2190 Webster Boulevard
Innisfil (Alcona), Ontario
Feast Your Eyes On This Meticulously Kept Home! Set On A Large Lot Nestled In A Popular Location. This Property Boosts Sun-filled Living Space With Large Living & Dining Spaces, 9ftCeilings & Main Floor Laundry. Eat in Kitchen That Walks Out To Large Deck & Pool Sized Backyard Fit For Entertaining & Gardening, Master Bedroom Boosts 2 Large Walk In Closets & 5pcEnsuite. The Basement Is A Space To Do As Your Heart Desires - You Can Use As Gym, Office, Extra Bedrooms, In-law Suite - Basement Has Large Windows & Has A Walk Out From Garage. This Beautiful Neighbourhood Allows For Quick Access To The City By Way Of Access Through Highway400 - Yet Still Enjoying The Serenity & Peacefulness Of Country Living With 5mins Drive To The Glimmering Lake Simcoe & It's Beaches, Trails & Parks. A Must See! (id:50787)
Royal LePage Signature Realty
526 - 2908 Highway 7
Vaughan (Concord), Ontario
Gorgeous Well maintained 1 Bedroom Condo at Very Convenient Location in Most Wanted Area of Vaughan!! This Condo Features: Beautiful Kitchen with Built-In Appliances, 10ft Ceiling, Open Concept Layout, Large Windows, Ensuite Laundry. Building has all modern Amenities: Exercise Room, Gym, Yoga Room, Indoor Swimming Pool, 24/7 Live Concierge / Security, 1 Parking & 1 Locker. Pleasant View to North-East. Close To Shopping Centre, Park, Plaza, All Major Hwys, TTC Subway, York University & All Other Facilities. Fantastic Location In Vaughan Metropolitan Centre (V.M.C) New Downtown. Don't Miss It !!!! Must See This Beautiful Condo. (id:50787)
Century 21 People's Choice Realty Inc.
32 Kitimat Crescent
Aurora (Aurora Heights), Ontario
Beautiful One Bedroom Basement Apartment In Desired Aurora Neighborhood. Last year fully Renovated with Private Separate Entrance, Very Bright, Close To Plaza; Downtown Aurora, 1 Parking Available, Close To Yonge At Wellington, 2 Min. Walk To The Bus Stop for your daily essentials. Washer and Dryer ,Large Windows, Washroom And New Kitchen. (id:50787)
Royal LePage Your Community Realty
91 Pondmede Crescent
Whitchurch-Stouffville (Stouffville), Ontario
Welcome to 91 Pondmede Crescent where timeless craftsmanship meets modern family living in the coveted Fairgate Meadows community. Tucked away on a quiet crescent, this elegant detached home offers the space, style, and warmth your family deserves. Step inside through grand double front doors into a thoughtfully designed layout, freshly enhanced with new paint throughout, upgraded light fixtures, pot lights, and a 200-amp panel for todays modern needs. With 4 spacious bedrooms, 5 bathrooms, and a fully finished basement (*complete with a second full kitchen and cold room*), there's room for your family to grow, gather, and thrive. The heart of the home is a stunning custom Cortina kitchen with island, granite countertops, and ceramic backsplash a dream for chefs and entertainers alike. A rich oak staircase, elegant crown moulding throughout, and detailed rounded corner beads showcase the pride and precision built into every inch of this home. Cozy up by one of the 2x gas fireplaces, OR walk out to the interlocked patio and unwind in the west-facing backyard. The curb appeal? Elevated by a fully interlocked driveway and professionally landscaped front yard. Located steps from parks, trails, top-rated schools, amenities, GO Train, an array of golf courses and lovingly crafted by a renowned local builder 91 Pondmede Crescent offers more than a home; its a lifestyle rooted in community, comfort, and connection. Come experience the best of Stouffville living! (id:50787)
Century 21 Atria Realty Inc.
10568 Bayview Avenue
Richmond Hill (Crosby), Ontario
Purchase a Townhouse at a price of Apartment!!! Over 2,000sqft, End Unit Luxury Townhome with 2-Car Garage, Built by Treasure Hill. This elegant 9-year-old townhome features a super bright, south-facing open-concept layout. Lived by original owner. First time on market. Cared with love. Designed for both style and function, it boasts a 10-foot ceiling on the main floor and 9-foot ceilings on the second floor, complemented by pot lights throughout. The gourmet kitchen is a chefs delight, with a large stone central island, plus ample cabinet and counter space. The spacious primary bedroom includes a custom walk-in closet, Juliette balcony, and an oversized 5-piece ensuite with stone top. This end unit is conveniently located beside visitor parking, providing a private and accessible feel. Located within the boundary of Bayview Secondary School, one of the top-ranked high schools in the area, this home is perfect for those seeking luxury, comfort, and convenience. (id:50787)
Right At Home Realty
1006 - 7300 Yonge Street
Vaughan (Crestwood-Springfarm-Yorkhill), Ontario
The "Skyrise" at Yonge & Clark. Spacious 1,370 sq.ft. Tiffany Model. All utilities included in Lease!! Entertaining floor plan with open balcony. Features 2+1 bedrooms, 2 bathrooms, one parking space. Huge Primary bedroom ensuite has separate shower and tub, walk-in closet and an open balcony. A great layout. Very bright unit. Walk-in laundry room with lots of storage. Top amenities - 24 hour concierge, indoor pool, gym with superb equipment, Sauna, card room, guest parking and much more. Steps to TTC, supermarket and shops. (id:50787)
Forest Hill Real Estate Inc.
94 Riverview Beach Road
Georgina (Pefferlaw), Ontario
Spectacular Custom Built 4 Bedroom 2 Bath Home in quiet community backing on to The Pines of Georgina Golf Course and Steps to Lake Simcoe, Marina and Two Community Beaches. Bright Open Concept layout with soaring, pot lit Cathedral Ceilings with floor to ceiling windows and multiple walk-outs to large tiered entertainers deck. Gleaming hardwood floors throughout principal rooms. Great Room boasts Stone Gas Fireplace. Custom Kitchen with beautiful Granite Countertops, Center Island and Ceramic B/S. Oversized Loft with added living space and Primary Bedroom retreat with 6pc ensuite and w/i closet. Full lower level awaiting your finishing touches. Access to garage from house. Tons of upgrades done in last 2 years including Roof, furnace and A/C, sump pump, Rear windows and doors, water softener, HWT and Vinyl siding as well as freshly painted throughout. This is truly a one of a kind home. You do not want to miss this one! (id:50787)
Keller Williams Realty Centres
53 Shady Lane Crescent
Markham (Royal Orchard), Ontario
*First Time On the Market*! Welcome To This Beautifully Maintained 4 Bedroom, 3 Bathroom 2 Storey Family Home Situated On Coveted Shady Lane Crescent, The Renowned Tree-Lined Street In The Heart Of Royal Orchard Community! Spacious & Bright With Natural Decor, The Immaculate Main Floor Offers An Oversized Living Room And Formal Separate Dining Room. The Open Concept Eat-In Kitchen & Family Room Create An Inviting Space That Naturally Becomes The Heart Of The Home. This Level Also Has a Handy Side Door & Convenient Laundry Room (With Laundry Chute!). The Upper Level Boasts Generous Sized Bedrooms Including A Massive Primary Bedroom, All With Hardwood Floors, 2 Baths, Lots Of Room & Closet Space That Will Sustain Your Through The Growing Years & Beyond! The Lower Level Extends Living Space With A Large Rec Room & Utility Room Complete With Built-In Shelves, Workbench & Tons Of Storage Space. The Large Fenced Backyard Is Adorned With Mature Shrubs & Gardens; A Perfect Backdrop To Entertain Family & Friends. Great Potential & Ample Space For A Pool! Lovely Curb Appeal With Interlock Walkway & The Driveway Can Accommodate 4 Car Parking. Don't Miss This Opportunity To Live On The Iconic Award-Winning Street Of Our Family Friendly Neighbourhood! Steps To 4 Schools, Parks, Nature Trails, Shopping, Transit (Including Approved Future Royal Orchard Subway Stop) Minutes To Highway 407 & 404, 3 Golf Courses & Active Community Centre! Truly A Wonderful Residence Lovingly Cared For That You Will Be Proud To Call Home! (id:50787)
Royal LePage Your Community Realty
65 Hillmount Road
Markham (Cachet), Ontario
Absolutely Stunning *2 Storey Freehold Townhouse in the Heart of Markham *Spacious and Practical Layout with Bright Southern Exposure *$250K Spent On Tasteful Renovation Per Owner Since 2022 *No Details Were Left Behind *Long List of Upgrades: Newer Kitchen, Kitchen Appliances, Washer/Dryer, Washrooms, Flooring, Modern Glass Railing *Smooth Ceiling Through Out *Designer's Lighting Fixtures *Modern Front Door & Matching Garage Door *Smart Garage Door Opener *Newer Roof, Heat Pump, Furnace, Tankless Water Heater, Tesla Charging Station *Beautifully Finished Basement With Kitchen, Bath and Bedroom (Owner DO NOT Warrant Retrofit Status) *Front And Backyard Landscaping *Conveniently Located Near Hwy 404 and 16th Ave *Short Distance to All Amenities: Hwy, Shops, Restaurants, Parks *Top School Zone (id:50787)
Homelife Landmark Realty Inc.
44 Royal Orchard Boulevard
Markham (Royal Orchard), Ontario
Welcome to your dream home in the prestigious Royal Orchard neighborhood! This spacious, renovated family gem sits proudly on a wide 60 x 119-foot lot, offering all the space you need to live, laugh, and make memories. Step into the bright, open-concept main floor perfect for hosting family gatherings, celebrating milestones, or just kicking back after a long day. The basement is a hidden treasure, featuring a cozy one-bedroom apartment with a separate entrance, full kitchen, four-piece bathroom, and a recreation room perfect for in-laws, guests, or a little extra rental income. Out back, you'll find a very private, beautifully landscaped yard your own slice of tranquility, just a step away from local parks. Plus, this prime location means you're a short walk to Yonge Street, top-ranked Catholic, public, French, and immersion schools, and just one bus ride away from Finch Station, Progress, and the North York subway. Why settle for ordinary when you can have extraordinary? Make 44th Royal Orchard Boulevard your next adventure! (id:50787)
Soltanian Real Estate Inc.
41 William Bowes Boulevard
Vaughan (Patterson), Ontario
Spectacular 4+1 Bedroom Family Home located on a premium lot Backing Onto Ravine & Conservation in Prestigious Eagles Landing Neighbourhood. Set against a picturesque backdrop of ravine and conservation land, this home offers the perfect blend of luxury, privacy, and convenience. The main floor boasts soaring 18-foot ceilings in the family room, highlighted by expansive windows that flood the space with natural light. Ideal for entertaining, the home features generously sized principal rooms, a dedicated home office, and a well-equipped laundry/mud room with direct garage access. The upgraded kitchen is beautifully appointed with granite countertops, high-end appliances, and a walkout to a deck that overlooks the serene, tree-lined backyard. Downstairs, the finished walk-out basement provides exceptional additional living space with a cozy recreation room featuring a stone accent wall and electric fireplace, a fifth bedroom, a 3-piece bathroom, a stylish bar area, and ample storage. Enjoy an unbeatable location with easy access to scenic walking trails, parks, top-rated schools, grocery stores, restaurants, public transit, and the renowned Eagles Nest Golf Club. (id:50787)
Harvey Kalles Real Estate Ltd.
9710 Kennedy Road
Markham (Angus Glen), Ontario
Welcome to 9710 Kennedy Rd - Rarely Available 100% Freehold 4-Bedroom Townhome with EV Rough -in in the Heart of Angus Glen! This exquisite property provides ample space throughout. Featuring modern finishes with a touch of tradition, the oversized, chef-inspired kitchen rough offers generous prep counter space, perfect for family gatherings. The Kitchen is fully equipped with upgraded cabinets, quartz countertops, undermount sinks, a contemporary backsplash, and more. Enjoy 9' smooth ceilings on both the main and second floors, an oak stair case with iron square pickets, and pot lights. In addition to the move-in ready interior, this home boasts two separate private exterior terraces, offering the best of both indoor and outdoor living! Perfect for Multigenerational Living. (id:50787)
Intercity Realty Inc.
23 Morrow Drive
New Tecumseth (Alliston), Ontario
Beautiful 2-Storey Home on Quiet Cul-De-Sac! Nestled in a serene cul-de-sac with panoramic views and mature trees, this spacious and stylish home features a large private fenced yard - perfect for families and entertaining. Enjoy a designer custom kitchen with a large island (2024), built-in appliances, and quartz countertops, seamlessly open to the main floor family. Cozy up by the gas fireplace in the inviting open-concept living space. Renovated Basement Perfect for an In Law Suite with Walk Out Separate Entrance. Recent upgrades include: Quartz kitchen counters (2024), New Appliances (2024), Extended deck (2024), Laundry Basement (2024), Basement: Vinyl flooring, kitchen, pot lights, Den. (id:50787)
RE/MAX Ultimate Realty Inc.
505 - 105 Oneida Crescent
Richmond Hill (Langstaff), Ontario
Prestigious Bayview Glen community, steps to Park, Schools, Community Centre, Go Train/ VIVARichmond Centre Transit Center. Bright North-East Facing Morden Open Concept Functional 2Bedroom+ 2Bath Layout, High-end Kitchen Appliances, Backsplash and Centre Island. 9 ft SmoothCeiling Throughout. Both East Facing bedrooms walk out to a Large wraparound Balcony. Floor-ceiling window with Manual Roller Shades, Master Bedroom Ensuite with Window. Pre-wired outlets for TV in each room. One parking & one locker included. 2 minutes to Hwy 7 & Hwy 407, 7 minutes to Hwy 404. Steps to Go Tain Station, Go bus and VIVA, Richmond Hill Transit, and Direct Go Bus to Pearson Airport. 39mins to Union Subway Station.Centre Future Yonge Subway extension station! Close to Walmart, BestBuy, HomeDepot, Cineplex, LCBO, Shoppers, Restaurants, Banks and Service Canada and everything you need, Must See! LargeFitness(Cardio, Weights & Aerobics Equipment), Yoga Rm, IndoorPool, Sauna. GuestSuites, Game Rm, PartyRm w Fireplace, Kitchen&Bar.VisitorParking, Outdoor Landscaped Courtyard Garden with BBQ&Fireplace. SuiteEntryAlarm24-Hour Concierge. (id:50787)
RE/MAX Excel Realty Ltd.
3 - 8111 Jane Street
Vaughan (Concord), Ontario
Practical 6066 Sqf Ft Unit with EM1 Zoning For Sale In Highly Desirable Area Of Concord. Excellent jane street exposure! Renovated and updated industrial unit, First Floor Retail and Office truck level door, finished second floor office space with separate entrance, current tenant pay $2700/month. 2-2 piece bathrooms on main floor 1-3 piece bathroom on second floor. Great Opportunity for Investors/Business Owners. Located Minutes From Hwy 7 & Subway Vaughan metropolitan Centre , Hwy 400 & Highway 407, Major Re Development Ongoing In The Area With Residential Condos, And Close To All Major Amenities. Super Bright & Spacious With Lots Of Windows. Ideal For Showroom, Warehousing and any professional office. (id:50787)
RE/MAX Imperial Realty Inc.
7 Fauchard Street
Richmond Hill, Ontario
Absolutely Gorgeous Quality Home In The High-Demand Rural Richmond Hill Community! This Impressive 4+1 Bedroom, 6 Bathroom Detached Home Features Over $200K In Premium Upgrades. Enjoy Soaring 10 Ceilings On The Main Floor And 9 Ceilings On Both The Second Floor And Basement, With Upgraded 8 Doors On The Main Level For A Grand Entrance. Hardwood Flooring Throughout, Elegant Waffle Ceiling In The Spacious Family Room, And A Custom Upgraded Staircase With Iron Pickets. The Chefs Kitchen Boasts Quartz Countertops, A Stylish Backsplash, Stainless Steel Appliances, And A Huge Central IslandPerfect For Entertaining. Each Of The Four Bedrooms Includes Its Own Ensuite. The Third Floor Offers A Bright And Airy Recreation/Game Room With Walk-Out To A Private Balcony. Minutes To GO Station, Hwy 404, Lake Wilcox, Community Centre, Top Schools, And More. A Truly Rare Gem Offering Endless Possibilities! A Must See!!! (id:50787)
Anjia Realty
8 Kose Avenue
Georgina (Baldwin), Ontario
Nestled in the peaceful countryside of southeast Georgina, this beautiful custom-built Log Home (2018) offers more than 2,500 sq ft of rustic elegance on a private 2/3 acre lot. Brimming with character and charm, the heart of the home is the spectacular Great Room featuring a spectacular 17' vaulted Ceiling, a magnificent floor-to-ceiling Stone Fireplace, and an entire wall of windows that flood the space with natural light. The open-concept Kitchen is a chefs dream, complete with quartz countertops, modern appliances, and a handy Centre Island with a Breakfast Bar; all overlooking the Great Room for seamless entertaining. The main floor Primary Suite offers a walk-in closet, a 4-piece ensuite, and direct access to the Front Deck, perfect for morning coffee or evening relaxation. Upstairs, you'll find three additional Bedrooms including a second Primary Suite, as well as a convenient Laundry Room and a Hallway that overlooks the Great Room below, enhancing the home's open and airy feel. The Basement offers exciting potential with one finished Bedroom, a roughed-in Kitchen and Bathroom, and plenty of space to create a self-contained In-law Suite. Step outside to the large Rear Deck overlooking a serene, tree-lined Back Yard offering privacy and space to unwind. The inviting Hot Tub can also be accessed from the Basement Walkout. An attached single-car Garage is complemented by a massive 30' x 24' detached double Garage/Workshop, heated with a WETT certified Wood-burning Stove; ideal for hobbyists or for additional storage. Don't miss out on the chance to own this one-of-a-kind Retreat! (id:50787)
Main Street Realty Ltd.
80 Country Glen Road
Markham (Cornell), Ontario
Gorgeous Detached Home Located In The Highly Sought-After Cornell Community! This Bright and Spacious Home Featuring Open-concept Layout With Lots Of Natural Light, Approx. 3300 sqft Above Grade. 4+2 Bedrooms With A Huge Loft, 4 Washroom, 2-Car Garage. Hardwood Floor on Main & 2nd Floor, Oak Staircase, 9' Ceiling, Kitchen With A Breakfast Area & Walk-Out To Backyard. Each Bedroom Offers Ample Space. 3rd-Floor Open Loft Adds Valuable Extra Living Space With Flexibility For Your Lifestyle Needs. Finished Basement With 2 Bedroom, Laundry Room & Full Bath. Freshly Painted, New Carpets. Fenced Backyard With Apple And Cherry Trees, Landscaped Front And Back Yards, Great For Entertaining Or Relaxing Outdoors. Rough-In Laundry in Mudroom. Family Friendly Neighborhood! Close to Mount Joy Go Station, Cornell Community Centre, Library, Markham Stouffville Hospital, Cornell Bus Terminal, Schools, Parks, Hwy 7 & 407 and More! See Virtual Tour, Matterport & Floor Plan (Coming Soon)! (id:50787)
Royal LePage Signature Realty
189 Margaret Drive
Oakville, Ontario
You’ve been thinking about rightsizing—but you're not about to lower your standards. You want a space that reflects your lifestyle: stylish, thoughtfully designed and finished with quality in every detail. And even better, only steps from downtown Oakville! Welcome to a home that proves less really can be more. This 3+1 bedroom, 4-bath home was fully renovated in 2020, re-imagined by a professional designer to blend form and function seamlessly. With over 2,350 square feet of total living space, offering high ceilings, white oak hardwood flooring, custom millwork, and built-in cabinetry on every level. Bonus: updated windows, roof, furnace, and A/C. The kitchen features a large waterfall island with seating, paneled appliances, a four-burner gas range with grill, and a hidden servery that’s ideal for your morning coffee or evening wind-down. The open family and dining area is anchored by wall-to-wall custom cabinetry, integrated banquette seating, and a porcelain-surround gas fireplace. It's the kind of space that adapts beautifully to quiet nights in or lively get-togethers. Upstairs, the primary suite is all about storage, with a walk-in closet that truly delivers and an en suite that maximizes space without compromising on style. The fully finished lower level offers versatility, including a guest or media room, full bathroom, a tucked-away home office nook, and a laundry space that feels more boutique than basement, plus a bonus storage room. Outside, double doors lead to a private, fenced back deck with mature trees, ambient lighting, and bbq. This home is proof that rightsizing doesn’t mean sacrificing. It means living smart, with style and having everything you need exactly where you want it! (id:50787)
Century 21 Miller Real Estate Ltd.
100 Burloak Drive Unit# 1517
Burlington, Ontario
Enjoy resort-style retirement living in this bright & spacious 2-bed, 2-bath + den suite that boasts approximately 1,100 sq ft of carpet-free comfort. STUNNING LAKE VIEWS from your private balcony & both BEDROOMS! Plenty of room to entertain in the open concept layout with separate living and dining areas, plus a cozy den. Large primary bedroom with double closets & a private 4-piece ensuite. The unit includes in-suite laundry, 1 underground parking, & 1 storage locker. Designed for active, carefree lifestyles, this vibrant community features an indoor pool, gorgeous courtyard to enjoy summer days, fitness centre, library, games room, hair salon, & organized activities. Enjoy peace of mind with in-suite call buttons, on-site nursing, visiting doctors, concierge, housekeeping (2 hrs/month), & $250/month dining credit. Steps to the lake & minutes from Oakville & Burlington amenities, this is refined, maintenance-free living at its best. Don't miss out on owning this beautiful condo in the desirable retirement residence at Hearthstone by the lake! Book your private tour today. (id:50787)
Royal LePage Burloak Real Estate Services
10 King Street W Unit# 307
Hamilton, Ontario
Bright and Spacious 1 bedroom apartment in a family run 3 storey walk up in the heart of Stoneycreek. No Parking included, street parking only. Coin operated laundry in basement. Unit comes with 1 storage Locker. onsite superintendent. No smoking building. Pets restricted. Base rent + hydro. Vacant available immediately. (id:50787)
RE/MAX Escarpment Realty Inc.
529 Cliffview Road
Pickering (West Shore), Ontario
Beautiful Detached 2 Storey Home (id:50787)
RE/MAX Crossroads Realty Inc.










