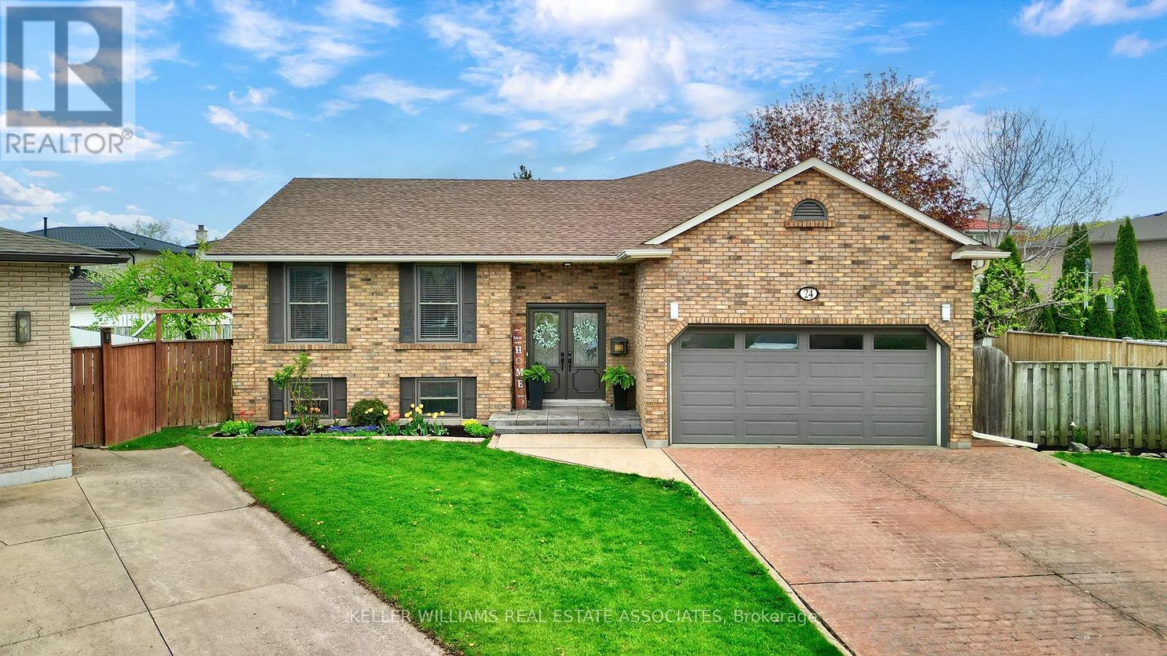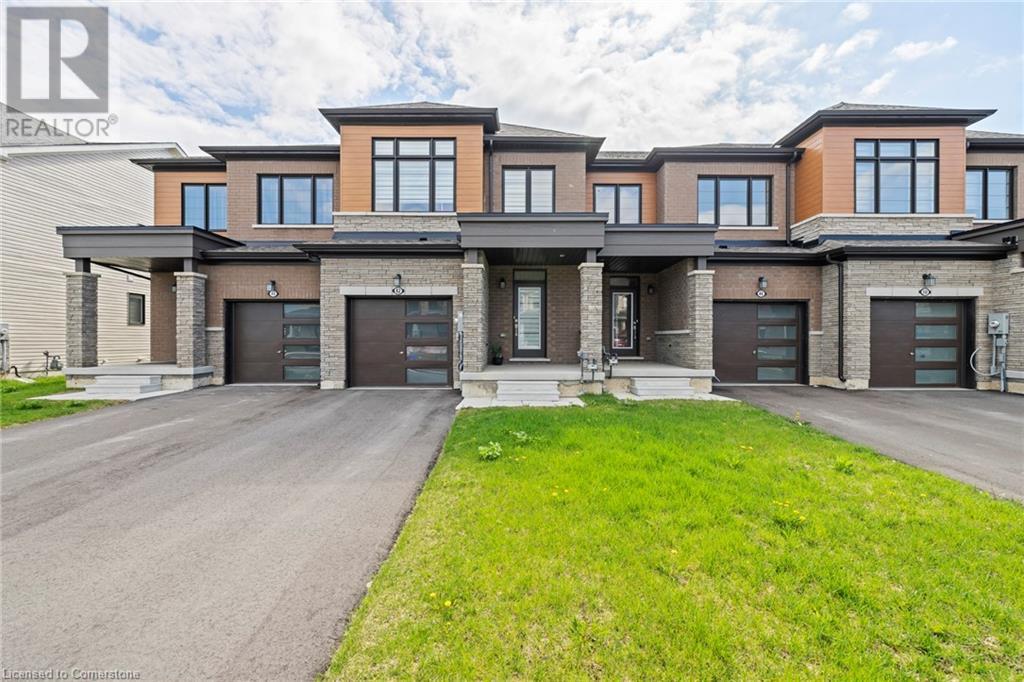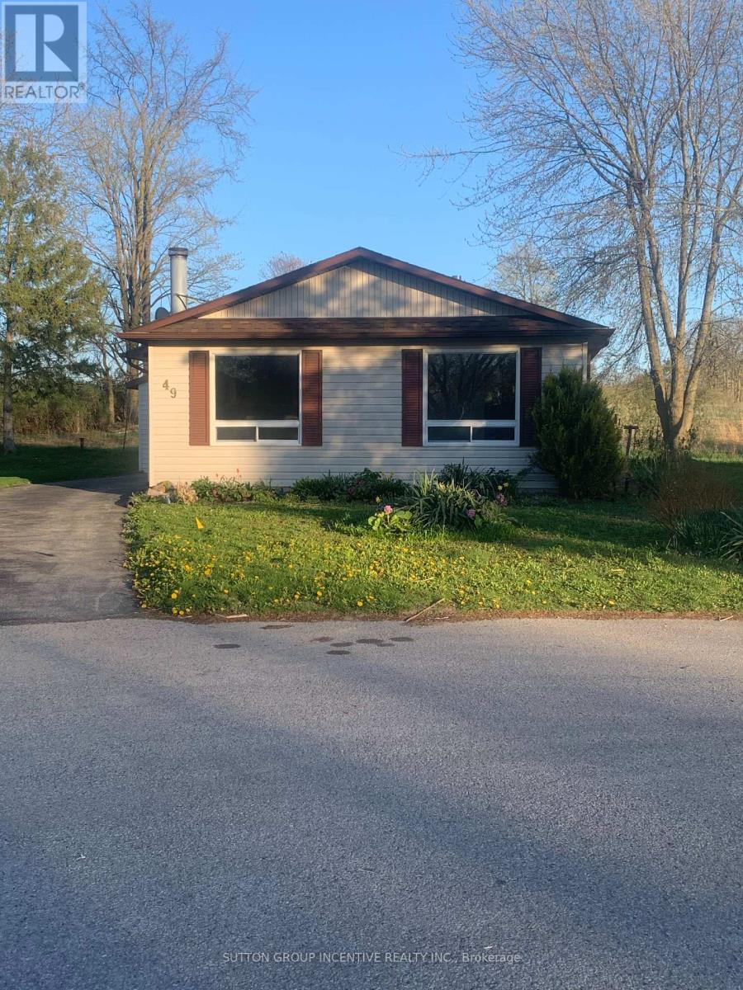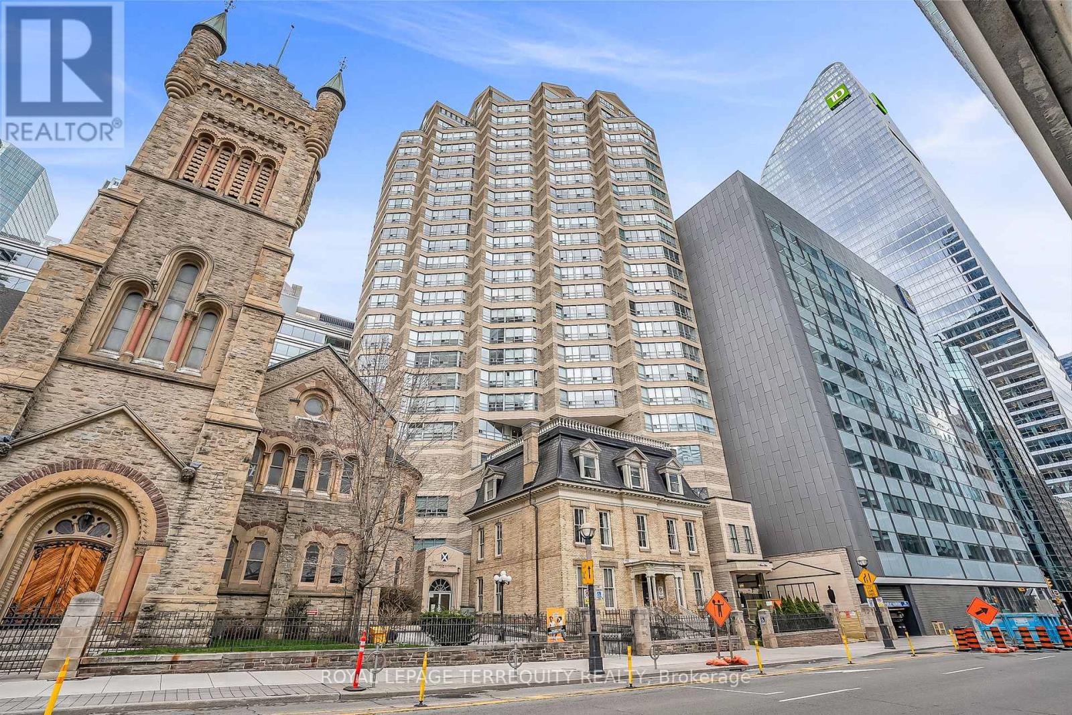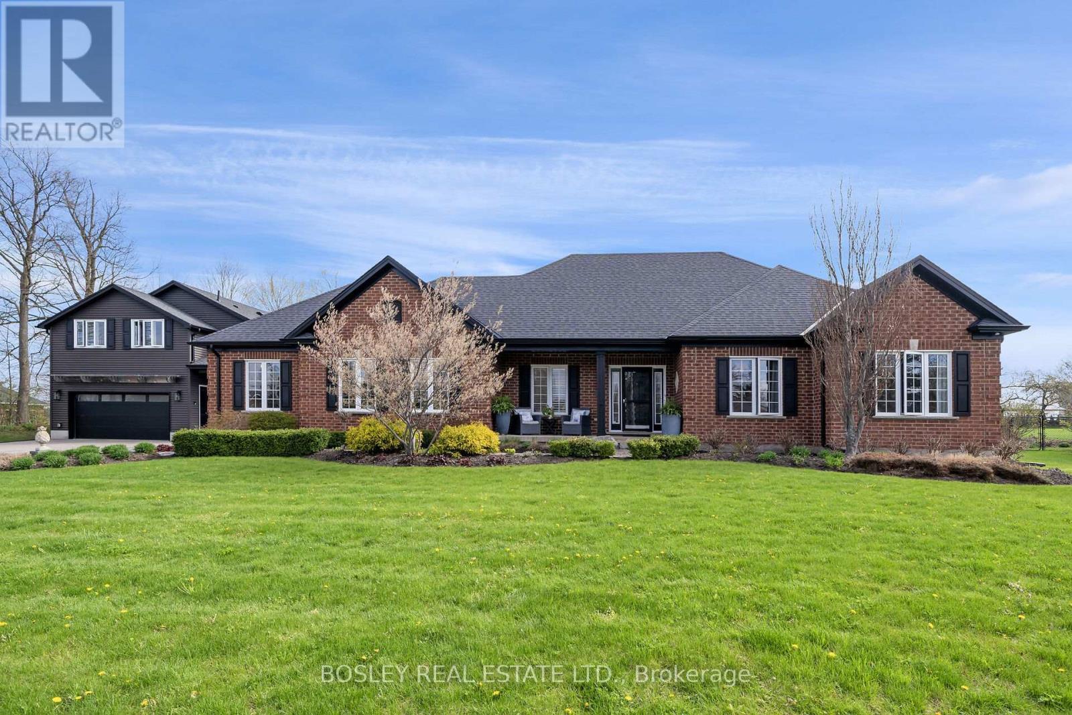24 Farmingdale Crescent
Hamilton (Stoney Creek), Ontario
Welcome to your next family home! Nestled on a quiet, tree-lined street and located on a cul-de-sac, in a highly desirable neighborhood, this raised ranch bungalow is a must see! With 2731 sq ft of total living space and featuring 3+1 bedrooms and 3 full bathrooms, this home offers the perfect blend of comfort, functionality and privacy. Step inside to a bright and airy main floor with beautiful cathedral ceilings and exposed beams, featuring an open-concept living and dining area- ideal for entertaining- alongside a spacious eat-in kitchen with ample counter space and storage. A cozy family room provides the perfect spot to unwind, with an electric fireplace and lots of natural light from the sliding doors to the patio. Upstairs, you'll find your private retreat in a serene primary suite with a walk-in closet and 3 pc ensuite bath. You will be amazed by the pie-shaped, pool sized, fully fenced backyard, offering plenty of space for outdoor play, gardening, or summer barbecues. A spacious driveway for 4 cars and an attached 2 car garage with convenient, direct entry into the laundry room/mudroom. Fully finished basement with an additional bedroom, full bath, spacious rec room and ample storage. Walk to Mapledene park and top rated schools. Don't miss this incredible opportunity to call this home yours! (id:50787)
Keller Williams Real Estate Associates
42 Concord Drive
Thorold, Ontario
Make this beautiful little gem your future home. One year new town house, open concept, inviting living area with modern kitchen, Granite countertop with glass backsplash, stainless steel kitchen appliances, Upgraded Hardwood stairs and rails, 3 full bedrooms, with large master room and its own Ensuit bath. second floor Laundry. and lots more. Long driveway that can fit two cars. Shows A+ (id:50787)
Realty Network
723 Hager Avenue Unit# A
Burlington, Ontario
A detached home downtown Burlington just in time for Summer! Walk to Brant street’s shops, coffee, restaurants, the Lakefront trail and Spencer Smith Park, it doesn’t get much better, and this is speaking from experience. Downtown is the place to be. This upper unit is 2-storeys fully renovated. New kitchen, appliances, bathrooms, flooring, lighting, windows, the kitchen floors are heated, there’s in-suite laundry, and the master bedroom has a walk in closet. You get to enjoy full use of the front yard and the big, sunny, and private backyard. You get two tandem parking spaces too. 3 access points to major highways within a few minutes away. Minutes to Mapleview Mall, Joe Brant Hospital, and everything you need. A fully renovated, 2-storey home right downtown Burlington - this is the main and upper levels of a duplex. This does not include use of the basement. (id:50787)
RE/MAX Escarpment Realty Inc.
723 Hager Avenue Unit# B
Burlington, Ontario
Live in the heart of Burlington just in time for summer—steps to Brant Street, Spencer Smith Park, the lakefront, and everything downtown has to offer. This 817 sq ft lower-level unit has been fully renovated and finished right. One bedroom, one bathroom, brand new kitchen, updated flooring, in-suite laundry, and your own parking space. Bright, clean, and private with a smart layout that makes great use of the space. Two large storage areas. Walk everywhere or hit the highway at 3 different access points in minutes—this location checks all the boxes. (id:50787)
RE/MAX Escarpment Realty Inc.
11 Norma Crescent
Hamilton, Ontario
Welcome to 11 Norma Crescent, a beautifully updated 4+1 bedroom, 4 bathroom all-brick home offering over 3,500 sq ft of living space in one of Ancaster’s most sought-after neighbourhoods. Situated on a pool-sized lot backing onto protected greenspace (heritage designation 2023), this home offers rare privacy with tranquil, tree-lined views—right behind Ancaster High School and the Aquatic Centre, and just a short walk to both public and Catholic elementary schools. Step inside to a spacious and well-maintained interior featuring a bright, open layout with stylish finishes throughout. The heart of the home is the updated eat-in kitchen, complete with quartz countertops, stainless steel appliances, a breakfast bar peninsula, and French doors that open to the backyard. The cozy sunken family room includes a gas fireplace and custom built-ins, ideal for relaxing evenings. A formal living/dining area, a 2-piece powder room, and a mudroom with laundry complete the main level. Upstairs, the generous primary suite includes a beautifully renovated ensuite with double vanity and oversized walk-in shower. Three additional bedrooms, a 4-piece main bath, and an office/den nook offer space and flexibility for families or working from home. The finished basement (2021) has in-law suite potential with a separate entrance from the garage, a bedroom, stylish 3-piece bath, rec room, gym, and cold room. Enjoy outdoor living in the fully fenced backyard featuring a hot tub (2022, upgraded electrical), exposed concrete patio (2022), and plenty of space for kids or a future pool. Major updates include a 30-year shingled roof, vinyl siding, eavestroughs, fascia, soffits, LeafGuard gutter guards, and custom zebra blinds with blackout shades in all upper bedrooms—all completed in 2023–2024. This is a rare opportunity to own a spacious, move-in-ready home in a prime Ancaster location! (id:50787)
Royal LePage Burloak Real Estate Services
3 San Paulo Drive
Hamilton, Ontario
Welcome to this charming one-owner home – a rare gem!?This lovingly maintained, two-storey detached home, owned by the same family since 1978, is ready for its next chapter. Nestled in a quiet neighborhood, close to schools, parks, and public transit, this home offers timeless charm and practicality. Step into the spacious, welcoming foyer that leads to a formal living and dining room combination, perfect for hosting gatherings. The eat-in kitchen features plenty of granite counter space, ideal for family meals or entertaining, while the cozy main floor family room with a fireplace invites relaxation. A convenient main-floor laundry room provides easy access to the double-car garage. Upstairs, the second level boasts four generous bedrooms, including a primary suite with a private three-piece ensuite. The basement adds even more space, with a fifth bedroom and a large recreation room – offering endless possibilities for guests, hobbies, or additional living areas. Outside, the expansive 66’9” x 100’ lot provides ample space for outdoor enjoyment. This home is truly special - Don’t be TOO LATE*! *REG TM. RSA (id:50787)
RE/MAX Escarpment Realty Inc.
2320 - 9 Mabelle Avenue
Toronto (Islington-City Centre West), Ontario
Welcome to Bloorvista at Islington Terrace, a Prestigious Tridel-Built Condominium Nestled in the Vibrant Heart of Etobicoke! This Luxurious 1-Bedroom plus Den Suite Offers Modern Living at its Finest, Appealing to Both Savvy Investors and Discerning End-Users! 4-Year-Old Building, this Meticulously Designed Building Boasts Unbeatable Convenience with Direct Access to the Islington Subway Station -Right Under the Building! Enjoy Seamless Connectivity to Downtown Toronto and Beyond While Living Steps from Bloor Street's Bustling Shops, Dining, and Amenities! The Unit Features an Open-Concept Layout with a Spacious Den, Perfect for a Home Office or Guest Space! High-End Finishes Include Contemporary Cabinetry, Quartz Countertops, Stainless Steel Appliances, and Sleek Laminate Flooring Throughout! Floor-to-Ceiling Windows Flood the Space with Natural Light, Creating a Warm and Inviting Ambiance! Bloorvista Residents Enjoy a Suite of World-Class Amenities, Including an Indoor Pool, Fitness Centre, Rooftop Terrace, Party Room, 24-hour Concierge, and More! With Low Maintenance Fees and a Prime Location in a High-Demand Rental Area, this is a Golden Opportunity for Investors Seeking Strong ROI! For End-Users, it's a perfect Blend of Comfort, Style, and Accessibility! Dont Miss Your Chance to Live in a Piece of Tridel Excellence in a Thriving Urban Community! This is Not Just a Home; its a Lifestyle Upgrade! Book Your Private Showing Today! **EXTRAS** Larger Locker Size 8 x 4 ft! Owned Parking! All Utilities are Separately Metered. (id:50787)
Century 21 Innovative Realty Inc.
1709 - 4633 Glen Erin Drive
Mississauga (Central Erin Mills), Ontario
*See 3D Tour* 2 Parking Spots!! Welcome to this expansive 930 sq ft corner unit at 4633 Glen Erin Drive, Unit 1709,offering a southwest exposure & a generous wrap-around balcony & soaring 9-ft Ceiling. This stunning 2-bedroom + den,2-bathroom unit is move-in ready & designed for comfort & style. The interior features brand-new laminate flooring &fresh paint. The modern kitchen is equipped with stainless steel appliances, a stylish backsplash, & granite countertops. A spacious den provides versatile space for a home office, playroom, or extra storage. The primary bedroom includes a walk-in closet & a 4-piece ensuite, ensuring a private retreat. The unit also comes W/ 2 parking spots & a locker for added convenience. Situated in Central Erin Mills, the building is steps away from Erin Mills Town Centre, offering a variety of shopping & dining options. Top-rated schools, parks, public transit, & Credit Valley Hospital are also nearby, providing unparalleled convenience & accessibility Residents enjoy access to a fully-equipped fitness centre, indoor pool, sauna, party room with an outdoor deck, rooftop deck, games room, and 24-hour concierge service. (id:50787)
RE/MAX Gold Realty Inc.
182 Lawrence Avenue
Orillia, Ontario
Are you looking for a home that you can just move into with nothing to do? Low maintenance and easy to maintain? This bungalow will check off a lot of your boxes. It's bright, clean and spacious. Featuring an updated kitchen and bathrooms. Updated windows, doors and roof. The backyard is private with a large deck ideal for entertaining as well as a 3 season separate Muskoka room. There are hardwood floors, a huge family room for family gatherings and a finished basement with a bathroom. (id:50787)
RE/MAX Escarpment Realty Inc.
52 Marchwood Crescent
Richmond Hill (Harding), Ontario
Renovated and fully furnished basement unit in the prime Bayview & Weldrick area of Richmond Hill. Bright, clean, and well-maintained, this spacious unit offers a private entrance, modern finishes, and a comfortable layout. Located in a quiet, upscale neighborhood close to transit, parks, and top schoolsideal for a single professional or couple. A rare find in a highly desirable location! Renovated and fully furnished basement unit in the prime Bayview & Weldrick area of Richmond Hill. Bright, clean, and well-maintained, this spacious unit offers a private entrance, modern finishes, and a comfortable layout. Located in a quiet, upscale neighborhood close to transit, parks, and top schools ideal for a single professional or couple. A rare find in a highly desirable location! (id:50787)
Homelife/bayview Realty Inc.
922 Ernest Cousins Circle
Newmarket (Stonehaven-Wyndham), Ontario
. (id:50787)
Goldenway Real Estate Ltd.
42 Levendale Road
Richmond Hill (Mill Pond), Ontario
A Great Opportunity to own a great business with potential to grow. Excellent Location. Very Clean(Spent $40K For upgrades). Wkly Gross Sales: @$14,000. Cigarette: 65%(Margin 12.5%). Lotto Comn average: $2800/Mth. Other Income: $100/M(ATM). 400 Bitcoin. Lease: 1 + 5 Year Option. Rent: $1,600/Mth + propety tax. Net Profit average is: @$8,000/Mth. Inventory Is Extra (Inventory will be calculated with the third party and is payable to the seller before the closing either by certified cheque or bank draft. Inventory service provider bill will be shared by the buyer and the seller). Many Anchor Stores: Restaurants, Jewelry Shop, Hair Salon, Flower Shop, Coin Laundry, Bakery, Pizza Nova The Buyer might be eligible to sell Beer and Wine (Buyer and their agent should do their own due diligence) (id:50787)
Ipro Realty Ltd.
49 Royal Oak Drive
Innisfil (Cookstown), Ontario
RETIREMENT COMMUNITY, MUST BE 60+ YEARS OF AGE, LAND/LEASE COMMUNITY, LAND LEASE $893.66/MONTH, BRIGHT 2 BEDROOM MODULAR HOME WITH 2 PICTURE WINDOWS, GENEROUS DINING/LIVINGROOM, SKYLIGHT, GAS FIREPLACE, 962 SF, PRIVATE 2 CAR DRIVEWAY. TOTALLY RENOVATED, ALLELECTRICAL FIXTURES REPLACED. WALKOUT TO LARGE DECK, PRIVATE VIEW OF MUNICIPAL PROPERTY IN BACK YARD, GARDEN SHED, CRAWLSPACE FOR STORAGE. (id:50787)
Sutton Group Incentive Realty Inc.
2502 - 1815 Yonge Street
Toronto (Mount Pleasant West), Ontario
A Rare Opportunity To Live In A Spectacular Unit At The Luxurious Myc Building! Enjoy Panoramic Unobstructed South West City/Lake Views From Dramatic 350 Sf Wrap Around Balcony, Floor To Ceiling Windows, 9' Ceiling, Scavolini Kitchen, Hardwood Thru-Out, Upgraded Quartz Kitchen Countertops, Marble Backsplash. S/S Stove, D/W, Microwave, Blomberg Fridge, Stacked W/D, Dining Room Sideboard, Designer Light Fixtures. Furnishings & Paint Thru-Out. (id:50787)
Harvey Kalles Real Estate Ltd.
2103 - 71 Simcoe Street
Toronto (Waterfront Communities), Ontario
Opportunity Knocks! Spacious 3-Bed, 2-Bath, 1,544 sq. ft. suite in a New York-style boutique building with only 87 units. Located in the heart of the Entertainment and Financial Districts. Just steps to the PATH, St. Andrew subway station, world-class dining, and shopping with a Walk Score of 100! Enjoy top-tier amenities including a media/party room, gym, and a fantastic 24-hour concierge. If you're looking for the space of a home with the convenience of a condo, this could be Home. (id:50787)
Royal LePage Terrequity Realty
418 - 30 Roehampton Avenue
Toronto (Mount Pleasant West), Ontario
Location! Location! Location! Experience Stylish Urban Living In This Modern 2 Bedroom + Den & 2 Bathroom Unit In The Heart Of Midtown Toronto. Ideally situated steps from Eglinton Station, top-tier urban conveniences and the highly anticipated Eglinton Crosstown LRT, offering a direct future connection to Toronto Pearson Airport and making commuting effortless. With approximately 850 sqft of interior living space and a 108 sqft private balcony, this suite offers over 950 sqft of total living space. Inside, the thoughtfully designed layout includes a luxurious primary suite with a 3-piece ensuite featuring a sleek glass shower, and a sliding door closet with custom organizers. The second bedroom features its own sliding door closet and generous space, while the den is enclosed with sliding doors, offering privacy for a home office or guest space. The kitchen is a standout, featuring all-new stainless steel appliances, quartz countertops, and a striking backsplash, ideal for both cooking and entertaining. Both bathrooms are appointed with elegant quartz countertops, enhancing the refined finish throughout. Freshly upgraded with new paint, contemporary lighting, and a new electric range, the unit features an open-concept layout filled with natural light from floor-to-ceiling windows. Step onto your spacious balcony and take in a clear view of the sports field at the renowned North Toronto Collegiate Institute, one of the citys most recognized schools, located just next door. 30 Roehampton offers a full suite of amenities, including a 24-hour concierge, gym, party room and more. With top schools, transit, parks, dining, and shopping all at your doorstep, this is a rare opportunity to own a move-in-ready home in one of Torontos most vibrant and connected neighbourhoods. Includes: S/S kitchen appliances: S/S fridge, S/S oven, S/S microwave, S/S dishwasher. All electrical light fixtures and front-load washer/dryer. (id:50787)
RE/MAX Hallmark Realty Ltd.
1614 Victoria Avenue Avenue
Fenwick, Ontario
Charming Country Brick Bungalow – Recently Renovated Welcome to your perfect slice of country living! This beautifully renovated 3-bedroom brick bungalow offers a peaceful retreat with all the comforts of modern living. Nestled in a serene rural setting, this home features three spacious bedrooms, each filled with an abundance of natural light, creating a warm and inviting atmosphere throughout. The recent renovations blend classic charm with contemporary updates, ensuring move-in readiness and long-term comfort. Whether you're relaxing in the cozy living room, preparing meals in the updated kitchen, or enjoying the wide-open outdoor space, this home is ideal for families, retirees, or anyone seeking tranquility just a short drive from town amenities. Don't miss this rare opportunity to rent a timeless country home with modern appeal! (id:50787)
RE/MAX Escarpment Realty Inc.
2634 Armour Crescent
Burlington, Ontario
Welcome to 2634 Armour Crescent - your perfect chance to break free from condo living and step into a spacious, move-in-ready home in Burlington’s desirable Millcroft neighbourhood. This turn-key gem is ideal for first-time buyers or anyone looking to upsize, offering over 2,600 sqft of living space, 3 generous bedrooms, 3.5 bathrooms, a fully finished basement, and a large outdoor space that’s just begging for summer BBQs. Tucked away on a dreamy crescent, this freehold home gives you the peace and quiet you crave, with the convenience you need just minutes from top-rated schools, shopping, major highways, and the Millcroft Golf Club. Whether you’re soaking up the rays in the sizeable backyard, hosting a dinner party, or relaxing downstairs, this home checks every box. Don’t miss your chance to land in one of Burlington’s most sought after communities. (id:50787)
RE/MAX Escarpment Realty Inc.
285 Hamilton Drive
Hamilton (Ancaster), Ontario
Architectural masterpiece. Many have admired this unique 2 storey residence situated on a private half acre lot. Quality and details abound in this custom build. Soaring 17' Barrel vaulted ceiling in sun-filled living room is the highlight of the home. Interesting details throughout. Exterior gets interest for its used of muted natural colour scheme. Lower level features In-Law suite and generous storage space. Private parking for 20 cars. Heated garage features tiled flooring. Additional 22'x20' heated garage or workshop with water supply. Third garage is single. A must-see for clients seeking quality and comfort! (id:50787)
RE/MAX Escarpment Realty Inc.
19 Broad Street
Prince Edward County (Picton Ward), Ontario
Rare opportunity. This home has fantastic potential. Location plus ! Moments to multiple amenities, including Picton harbour, parks, walking paths, Picton hospital, Fair Grounds and all that down town Picton has to offer !! Huge fenced premium lot. Oversized double garage with hydro, additional work shop and sunroom. Parking for 6++ cars. House needs some TLC but could be made into a home you'll be proud to call your own ! Don't miss it ! (id:50787)
Century 21 Kelleher Real Estate Inc.
15 Aspen Court
Erin, Ontario
Tucked Away At The End Of A Peaceful Cul-De-Sac, This Enchanting Property Welcomes You With The Charm Of Country Living And The Ease Of Modern Design. Set On A Generous 0.77-Acre Lot, Surrounded By A Mature Tree Line And Pristine, Lovingly Maintained Garden, This Home Feels Like Your Own Private Retreat From The World. Step Inside To Discover A Thoughtfully Renovated 3-Bedroom, 2-Bathroom Home Where Every Detail Has Been Carefully Curated. The Heart Of The Home-The Kitchen-Boasts Elegant Granite Counter Tops And Flows Seamlessly Into The Open-Concept Great Room, Perfect For Hosting Family And Friends. Soaring 9-Foot Ceilings Create An Airy Ambiance, While The Large Walk-In Pantry And Spacious Mudroom Add Convenience And Functionality For Busy Lives. But The Magic Doesn't End Indoors. Step Outside To Your Personal Backyard Oasis. Lounge By The Sparking 20x36 Saltwater Pool, Unwind In The Hot Tub Under The Stars, Or Enjoy The Shade Of The Pergola On Sunny Days. And For Guests, Multi Generational Living, Or Rental Potential, The Detached Coach House Offers An Incredible Bonus: Two Bedrooms, A Full Bathroom And A Well-Appointed Kitchen-A Complete Idea Blend Of Privacy. This Is More Than A Home. It Is A Lifestyle-Peaceful Private And Filled With Possibilities. (id:50787)
Bosley Real Estate Ltd.
A - 217 Sarah Court
Shelburne, Ontario
Welcome to this bright and spacious 2-bedroom, 1-bath apartment located in a well-maintained 4-plex in the heart of Shelburne. This unit offers a functional layout with plenty of natural light, and a cozy kitchen with ample cabinet space. Conveniently located near Downtown Shelburne, an established Shopping Plaza and all the local amenities Shelburne has to offer.Dont miss your chance to call this welcoming space your home! (id:50787)
Mccarthy Realty
129 Alway Road
Hamilton (Binbrook), Ontario
BE THE FIRST OCCUPANTS of this beautiful and bright, brand new townhome. Open concept with high ceilings and oversized windows, natural light floods into the main level, bringing warmth to the modern space. The entryway closet assists with organization and convenience, as does the main level powder room. The kitchen shows generous counter space with a breakfast bar, stainless steel appliances and ample cupboard storage. An oversized primary bedroom offers a roomy walk-in closet and a his-and-hers ensuite. The second bedroom has its own walk-in closet, and all three bedrooms have generous windows that make them bright and airy. (id:50787)
Keller Williams Complete Realty

