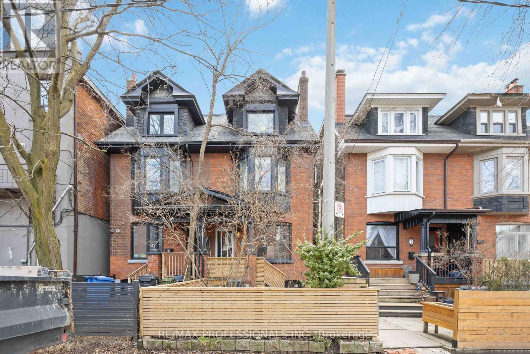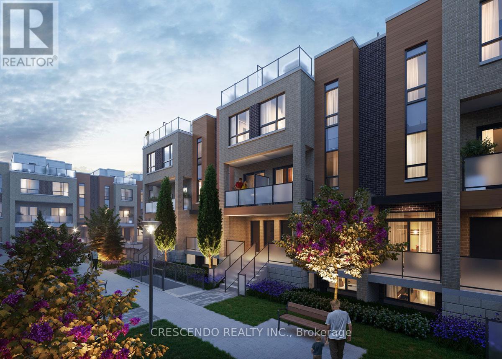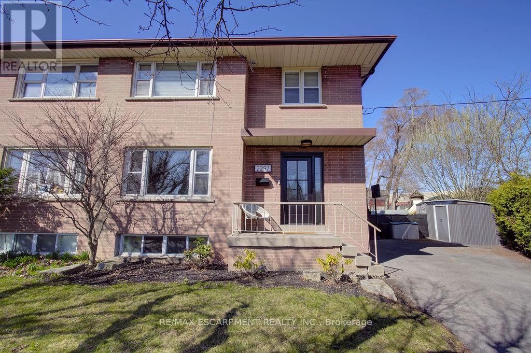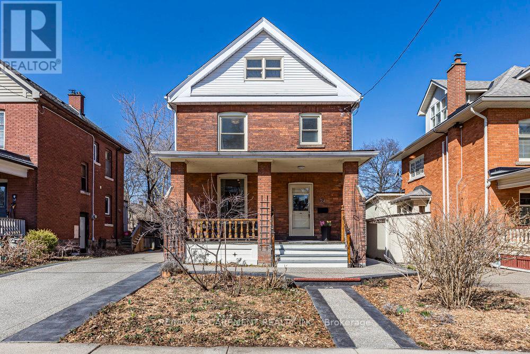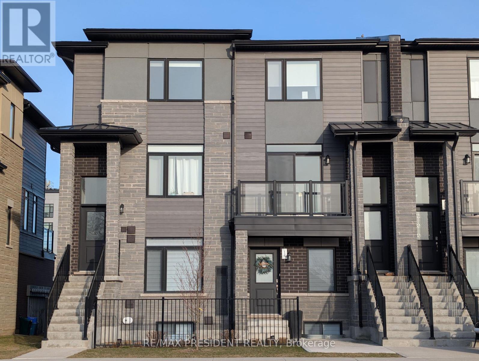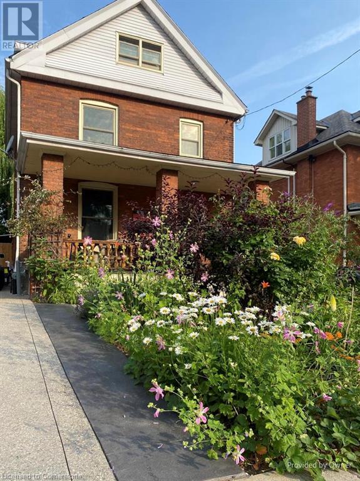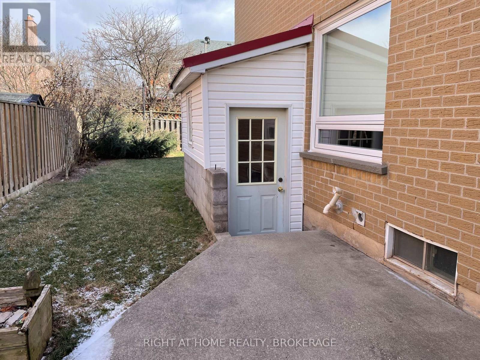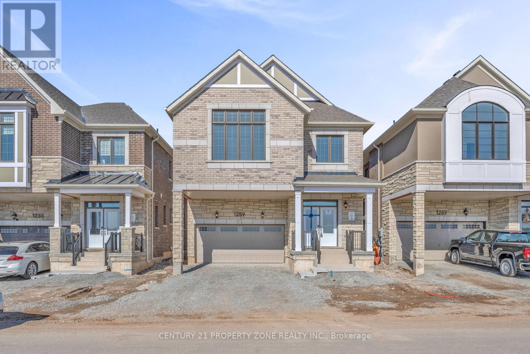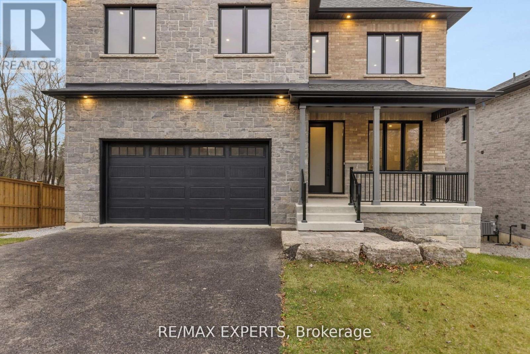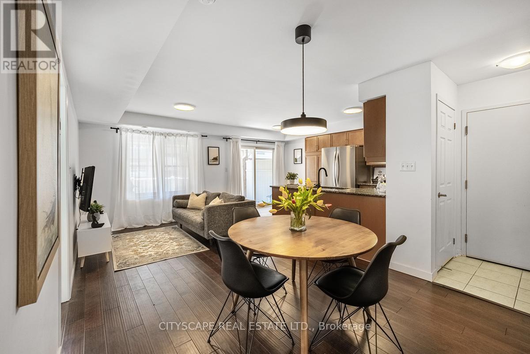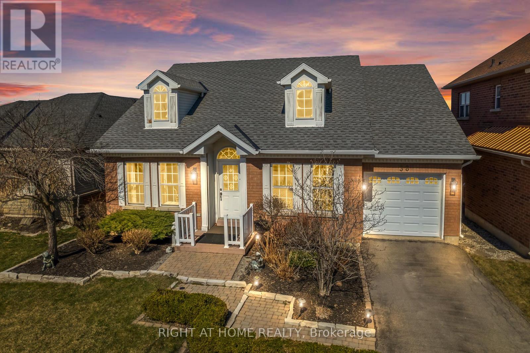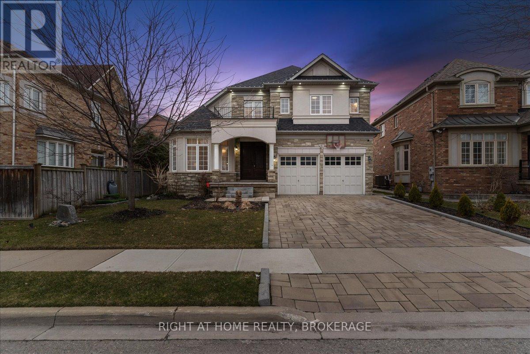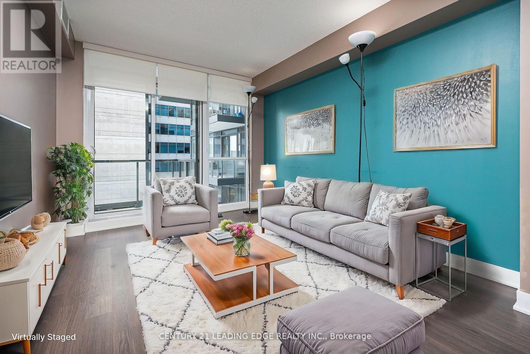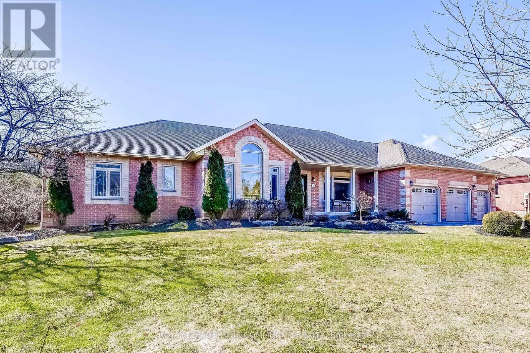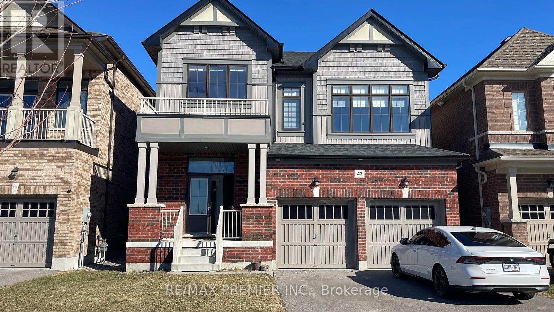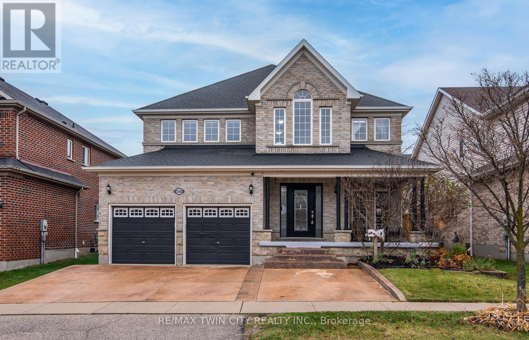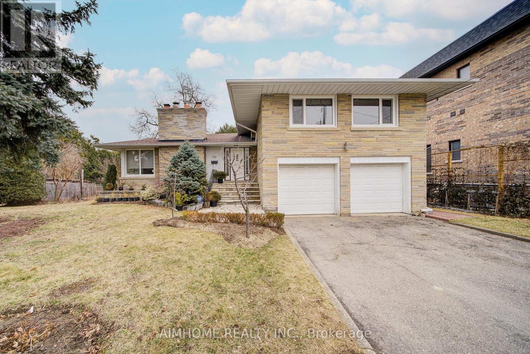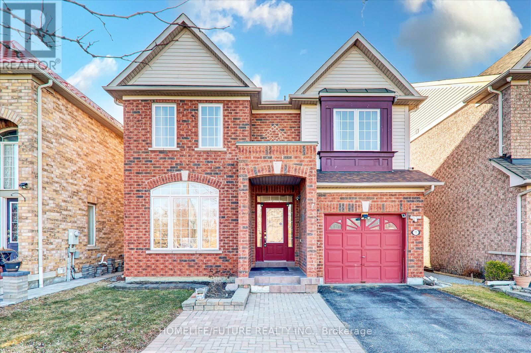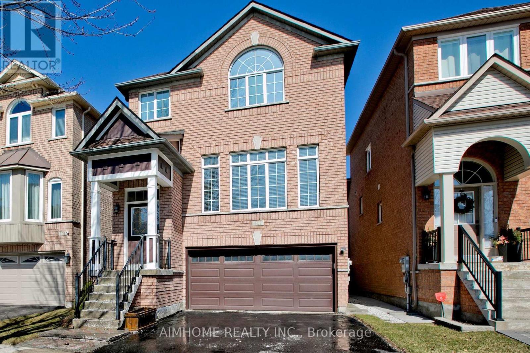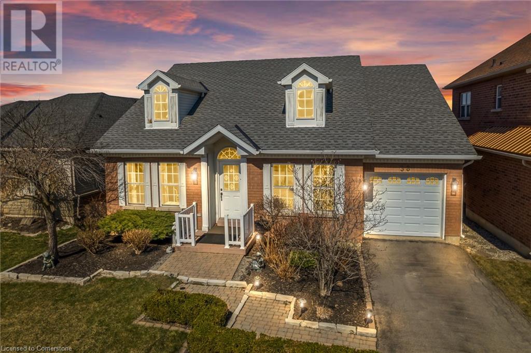5 London Street
Toronto (Annex), Ontario
This is it! Incredible and renovated house in an incredible location. Spacious and Turnkey Three Story Semi Detached Home, nestled on a quiet street. 1-minute walk to not only bustling Bloor St, but Bathurst station, literally across the street. Almost everything has been renovated in this home. Kitchen, baths, flooring, exposing the brick, new deck, new fixtures and appliances, even finishing the basement; all done for you. Just move in and enjoy. Seaton/Annex Village, Within The Palmerston School District And So Close To All That Bloor Street Has To Offer. Easy Permitted Street Parking Is A Bonus! This property is fully Short-Term Rental ready, complete with an established listing and professional property management in place. A turnkey investment opportunity you don't want to miss! (id:50787)
Keller Williams Co-Elevation Realty
4051 Glen Cedar Drive
Ramara, Ontario
Discover the charm of this waterfront home, perfectly nestled along a serene canal with direct access to picturesque Lake Simcoe. Featuring five spacious bedrooms, 1.5 baths, and two inviting living rooms, this home offers plenty of space to relax and entertain. The cozy eat-in kitchen is perfect for gathering, while the expansive driveway and ample parking ensure convenience for family and guests. For boating enthusiasts, the enclosed 18'6 x 17' boathouse and covered slip for two boats make waterfront living effortless. Additional perks include a detached 14' x 24' heated garage and multiple storage sheds, providing plenty of space for all your gear. Beyond your doorstep, enjoy a vibrant community with parks, beaches, golf courses, and year-round events. Whether you're looking for a relaxing summer getaway or a peaceful year-round home, Joyland Beach offers the perfect balance of recreation and tranquility. Come experience lakeside living at its best—welcome home! (id:50787)
RE/MAX Realtron Realty Inc. Brokerage
23 - 18 Lytham Green Circle
Newmarket (Glenway Estates), Ontario
Welcome home to this brand new upgraded and spacious 2 bed + 2 bath bright townhome in the Glenway Estates Community! Features a bright south exposure with several upgrades, including pot lights throughout the main floor and black door handles & hinges. Located steps away from Upper Canada Mall, YRT Terminal, Yonge Street, and minutes away from South Lake Hospital. Currently under construction, occupancy estimated for May 1st, 2025. (id:50787)
Crescendo Realty Inc.
40 Scarboro Crescent
Toronto (Cliffcrest), Ontario
3 bedroom 2 bathroom house in one of Scarborough's most desirable neighborhoods. Hidden gem. Traditional Side-split home featuring 3 bed 2 bath. Good sized Bedrooms Short drive to the University of Toronto Scarborough, Centennial College, and minutes from Highway 401, Pan Am Swimming Centre, Schools, Parks, Hospital, Shopping And Restaurants. (id:50787)
Keller Williams Portfolio Realty
123 Povey Road
Centre Wellington (Fergus), Ontario
Newly built home with a lot of appealing features available for sale at best price! There's a lot to love from the double glass entry doors and the spacious kitchen with its island and walk-in pantry. Having four bedrooms and 3 full washrooms on the second level is great for families, and the fact that two of them have private en-suite adds a touch of luxury and convenience. The primary suite sounds particularly impressive with its luxury bath featuring a glass/tile shower, freestanding tub, and double sinks. Laundry room on the upper level is a practical choice, saving trips up and down stairs with baskets of clothes. Overall, it's a fantastic home for a large or growing family, combining style, convenience, and functionality. Motivated Seller.... **EXTRAS** Walkup Legal Entrance for basement. Driveway is now Paved . Deep Cleaned & Freshly Painted 2025, Priced to sell (Virtual Staged) (id:50787)
Luxe Home Town Realty Inc.
708 - 385 Prince Of Wales Drive
Mississauga (City Centre), Ontario
Location! Location! Location! Stunning and Spacious 1 Bed & 1 Bath Corner Unit In the Heart of Mississauga With An Unobstructed South West View. Featuring 9 ft ceilings, Freshly Painted, Open Concept Floor Plan including a Modern Kitchen with Stainless Steel Appliances, Central Island & Granite Countertop Overlooking the Living /Dinning Room. Both Bedroom and Dining Room Walkout to 2 Separate Large Terraces. Walking Distance to Square One Shopping Centre, City Hall, Sheridan College, Top Notch Restaurants, Public Transit and Quick Access to Hwy 403/410/401. No Upstairs Units and Feel Like Living in a Penthouse! Lots of natural lights. Great opportunity for Investment or Self Use! (id:50787)
Bay Street Group Inc.
1202 - 55 Clarington Boulevard
Clarington (Bowmanville), Ontario
Beautifully designed penthouse offering breathtaking southwest views of the lake. This 2-bedroom, 2-bathroom condo combines modern comfort with convenience in an unbeatable location. This bright and spacious unit features an open-concept layout, large windows that flood the space with natural light, and a functional design perfect for everyday living. The well-appointed kitchen boasts stainless steel appliances, while the generous living and dining area seamlessly extends to a private balcony perfect for enjoying serene lake views. Steps from the GO Bus stop & minutes to Hwy 401, Close to shopping plazas, grocery stores, restaurants, parks, & top-rated schools. Ideal for professionals, downsizers, or small families, offering a blend of style, accessibility & community. Laminate flooring throughout. Owned a parking space for added convenience. Access to premium building amenities, including a gym, party room & media room. Experience luxury penthouse living with stunning views and unbeatable conveniences. Schedule your viewing today! (id:50787)
Search Realty
5 Den Boer Road
Everett, Ontario
Lovely spacious 3 plus 1 bedroom, 3 bathroom, double car garage, all brick bungalow on a huge 80 X 150 ft lot. Open concept kitchen and family room has gas fireplace with patio doors opening to the large maintenance free composite deck, above ground pool and private fenced yard lined with mature trees. Convenient main floor laundry and inside entrance to the garage. Three good sized bedrooms complete the main level with the primary bedroom having an en-suite with a shower and soaker tub. The finished lower level boasts space galore with large bright windows, a 4th bedroom, bathroom, gas stove and 2 spacious rooms for entertaining, games room, gym or create the perfect in-law or multi family suite. Roof and furnace are approximately 7 years old. Almost 3000 sq ft of living space. Enjoy life in a friendly, family oriented village but with all your amenities only 10 minutes away in Alliston. You can be in the GTA in under an hour drive (id:50787)
Coldwell Banker Ronan Realty Brokerage
2297 Barclay Road
Burlington (Brant), Ontario
Charming Semi-Detached Home with an Oversized Backyard! Don't miss out on this beautifully maintained semi-detached home, located in a family-friendly neighborhood close to schools and all amenities. This home offers an ideal layout that's perfect for a starter family. The separate side entrance leads to a fully finished basement featuring a cozy rec room, an office nook, a two-piece bath, a laundry room, and a utility room with plenty of storage space. Step outside to the expansive backyard, designed for both relaxation and entertaining. With side-by-side parking for two cars and a driveway that accommodates a total of four to five vehicles, this home is both convenient and functional. Located in close proximity to downtown Burlington, its just a 10-minute bike ride to the heart of the city and making it easy to enjoy trails, shops, and restaurants. (id:50787)
RE/MAX Escarpment Realty Inc.
24 Hyde Park Avenue
Hamilton (Kirkendall), Ontario
Lovingly restored century home in the sought-after Kirkendall neighborhood, south of Aberdeen. This classic 2.5 storey brick beauty has been meticulously renewed over two decades, blending its 1915 grandeur with bright, modern interiors. Inside, you'll find refinished original oak floors with walnut inlay, new ceilings, pot lights on the main floor, and updated windows throughout. The home features four generous bedrooms all with lots of natural light. The primary, with its skylights and sanded cedar floors could also be used as a home office or for additional living space. The main bathroom boasts a charming clawfoot tub with a shower and a large cedar-lined linen closet. The bright, partially finished basement includes a separate side entrance, new windows, a waterproofing system, a new 3-piece bath with a walk-in shower, a laundry room and lots of storage. Outdoor spaces are just as impressive, with a covered front verandah featuring a refinished original deck and railings. The large cedar back deck wraps around the kitchen, offering a perfect sunny afternoon retreat. The deep 40 x 112+ lot includes mature gardens, perennial beds, a lawn, shade trees, a bike shed, and an insulated cedar shed/workshop. A long private side drive provides parking for 3+ cars, with gated backyard access on both sides. This is a rare opportunity to own a lovingly restored home in one of Hamilton's most desirable neighborhoods! (id:50787)
RE/MAX Escarpment Realty Inc.
4 Collins Crescent
Brampton (Brampton North), Ontario
First time home buyers opportunity to enter the real estate market. This 3 bedroom 2 washroom townhome with finished basement and fenced in backyard on a small, child safe court makes it ideal for young families or empty nesters looking for care free (exterior) maintenance. Walking distance to schools including French, Carrefour des jeunes. Nature lovers dream location, steps from nature trails along the Etobicoke Creek. (id:50787)
RE/MAX Realty Services Inc.
14 - 590 North Service Road
Hamilton (Stoney Creek), Ontario
Introducing this stunning stacked townhouse condo, ideally located with easy highway access and just steps from the lake. Impeccably maintained, this home offers a bright and inviting layout. The main floor features a spacious family room, a well-sized bedroom with large windows and a walk-in closet, and an open-concept kitchen complete with sleek quartz countertops. Enjoy the luxury of a 3-piece ensuite with a quartz vanity and a spacious walk-in shower. A convenient walk-in laundry and pantry closet add extra functionality to the space. The unit also boasts direct access to your private garage, providing the added benefit of two parking spots including driveway and a dedicated visitor spot. On the lower level, you'll find a generously sized rec room ideal for entertaining along with a large bedroom and a beautifully appointed4-piece ensuite. The lower level also includes an expansive walk-in closet with custom shelving. Thanks to large windows, this level is flooded with natural light, creating a bright, above-grade atmosphere. This smart home is equipped with a smart thermostat and garage door opener with app control, offering convenience and modern living. Perfectly located within walking distance to the lake, with easy access to major highways and nearby amenities, this beautifully maintained townhome is situated in a friendly, family-oriented community. Don't miss out on the chance to make this exceptional property your new home! (id:50787)
RE/MAX President Realty
2297 Barclay Road
Burlington, Ontario
Charming Semi-Detached Home with an Oversized Backyard! Don’t miss out on this beautifully maintained semi-detached home, located in a family-friendly neighborhood close to schools and all amenities. This home offers an ideal layout that’s perfect for a starter family. The separate side entrance leads to a fully finished basement featuring a cozy rec room, an office nook, a two-piece bath, a laundry room, and a utility room with plenty of storage space. Step outside to the expansive backyard, designed for both relaxation and entertaining. With side-by-side parking for two cars and a driveway that accommodates a total of four to five vehicles, this home is both convenient and functional. Located in close proximity to downtown Burlington, it’s just a 10-minute bike ride to the heart of the city and making it easy to enjoy trails, shops, and restaurants. (id:50787)
RE/MAX Escarpment Realty Inc.
86 Marble Arch Crescent
Toronto (Wexford-Maryvale), Ontario
Welcome to 86 Marble Arch Cres In The Sought After Wesford-Maryvale Neighbourhood. This Spacious All Brick Detached Bungalow Sits On An Oversized 40x125 Lot W/ No Neighbours Behind. This Home Has Been Completely & Thoughtfully Modernized W/ Amazing Features & Amenities. The Mainfloor Is Thoughtfully Laidout, Featuring A Custom Kitchen W/ Quartz Counters, Brand New Matching Stainless Gas Range, French Door Refrigerator, Stainless Dishwasher & Convenient Breakfast Bar. The Bathroom Is Bright, Clean & Has Been Completely Updated. Two Generous Sized Bedrooms & A Full Size Laundry Pair Round Out The Mainfloor. Downstairs You will Find A Generous Sized Kitchen, Again W/ New Matching Stainless Steel Gas Range, French Door Refrigerator, Dishwasher & Custom Cabinetry. The Basement Feels Bright & Spacious Making This The Perfect In-law Suite. A Hotel Inspired Bathroom W/ Large Format Floor & Shower Tile Continue The High End Feeling Throughout This Home. The Fenced Backyard Is Peaceful & Private Thanks To The large Mature Cedars That Run Along The Perimeter Of The Yard. Enjoy Direct Access Through To Walking Paths & Trails From Your Gated Backyard. Plenty Of Storage & Room To Park Your Vehicle In The Detached Garage & Storage Shed. Walking Distance To TTC Lines, Subway, Schools, Parks, Grocery, Shopping, Places Of Worship & More. (id:50787)
RE/MAX Hallmark First Group Realty Ltd.
1 Braeside Crescent
Toronto (Bridle Path-Sunnybrook-York Mills), Ontario
Rare Ranch Style Bungalow With A Frontage Of 96 Ft In The Heart Of Wanless Park. Very Quiet Location. 3 Bedrooms, 2 Bathrooms, New Furnace April 2017, newly renovated 2021, new hotwater tank 2024, Very Bright and Cheerful Home. Walk To TTC, Wanless Pk, Toronto French School, Bedford Park, Granite Club... (id:50787)
Homelife Landmark Realty Inc.
1008 - 33 Harbour Square
Toronto (Waterfront Communities), Ontario
Welcome to 33 Harbour Square. This spacious two-storey condo offers 1553 sq. ft. of potential and unbeatable value approx. $640 per square foot making it one of the best-priced units in the area. Bring your vision this home is priced to reflect its current condition and is ready for your personal touch. Exceptional opportunity for singles, couples, young families, or empty nesters seeking the perfect blend of urban energy and waterfront tranquility. This home is ideal for entertaining or relaxing with garden views with floor-to-ceiling west-facing windows, spacious foyer and living room, roomy kitchen+breakfast island with stylish glass block accents plus main floor powder room. On the upper level, you'll find two large bedrooms, two bathrooms, in-suite laundry, abundant storage and a large hallway walk-in closet. Second oversize bedroom has a step-up area which can be used as an open office/sitting room. Includes two tandem parking spaces and one locker. Enjoy the lifestyle of a vibrant community within a landmark building offering unparalleled amenities such as 24/7 concierge, saltwater indoor pool, squash courts, gym, rooftop BBQ terrace, guest suites, bike storage, Harbour Square shuttle bus, and more. Steps to Waterfront, Union Station, the Financial District, PATH, Trails, Island Airport, shopping, and dining. It's your a chance to create your dream home in one of Toronto's most iconic waterfront addresses. Two photos are virtually staged. (id:50787)
Sotheby's International Realty Canada
24 Hyde Park Avenue
Hamilton, Ontario
Lovingly restored century home in the sought-after Kirkendall neighborhood, south of Aberdeen. This classic 2.5 storey brick beauty has been meticulously renewed over two decades, blending its 1915 grandeur with bright, modern interiors. Inside, you’ll find refinished original oak floors with walnut inlay, new ceilings, pot lights on the main floor, and updated windows throughout. The home features four generous bedrooms all with lots of natural light. The primary, with its skylights and sanded cedar floors could also be used as a home office or for additional living space. The main bathroom boasts a charming clawfoot tub with a shower and a large cedar-lined linen closet. The bright, partially finished basement includes a separate side entrance, new windows, a waterproofing system, a new 3-piece bath with a walk-in shower, a laundry room and lots of storage. Outdoor spaces are just as impressive, with a covered front verandah featuring a refinished original deck and railings. The large cedar back deck wraps around the kitchen, offering a perfect sunny afternoon retreat. The deep 40’ x 112’+ lot includes mature gardens, perennial beds, a lawn, shade trees, a bike shed, and an insulated cedar shed/workshop. A long private side drive provides parking for 3+ cars, with gated backyard access on both sides. This is a rare opportunity to own a lovingly restored home in one of Hamilton’s most desirable neighborhoods! (id:50787)
RE/MAX Escarpment Realty Inc.
Basement - 281 Mississaga Street
Oakville (Br Bronte), Ontario
ALL INCLUSIVE!! Recently Renovated, Spacious 1 Bedroom Basement Apartment w/Private Entrance. Flat Ceilings, Lots of Pot Lights, All Wood Floors, Carpet Free, Large Living/Dining Combination, Large Kitchen and Bedroom, 4 Piece Bathroom. Close to Bronte Lakeshore, Family Friendly Neighborhood. Heat, Hydro, Water and 1 Parking Spot Included. Fridge, Stove, Microwave, Shared Laundry with Private Access. (id:50787)
Right At Home Realty
1404 - 65 Harbour Square
Toronto (Waterfront Communities), Ontario
Remarkable renovation and breathtaking lake views!Spectacular sunsets! Large 2+1 bedrooms, 2 baths, family room. Originally 3 bedrooms.Prestigious iconic award winning building! Apartment has been professionally renovated- open concept, hardwood floors, wall panel design, smooth ceilings, pot lights, new modern kitchen with centre island ideal for entertaining, two modern bathrooms with jacuzzi tubs, french door to a cozy family room, new Hunter Douglas motorized luxury blinds on each window. Prime bedroom retreat with en-suite bath and walk through closet. Second bedroom with double closet. Lake view from each room. Luxury building with first class amenities and management- great community with many organized events in the lounge bar, library, GYM, squash, 60 ft. salt water pool, BBQs in the garden overlooking the lake, private shuttle bus to DT...Great location- walk to Union station, financial district, waterfront, restaurants, shops....Parking +locker. (id:50787)
Real Estate Homeward
21 Collingwood Avenue S
Brampton (Snelgrove), Ontario
An Elegant and Stylish Reflective Foyer welcomes you to this Fabulous 4-Bedroom Raised Bungalow with total of 2000+ living square footage in popular Mayfield Park neighbourhood. Features include Cathedral and 9-ft ceilings, Stunning Cherry Hardwood, Decorative Mirrors, Classy Renovated Bathroom. Open concept main floor, Eat-in Kitchen with Upgraded Tall Cabinets with under lighting, walkout to covered deck. Lower floor features a Gas Fireplace, Large Walk-in pantry/cold room, Bathroom with Jacuzzi, Spacious laundry room with many cabinets, Upgraded Washer and Dryer. Lovely Stone walkway around the house to Private Fenced Backyard. (id:50787)
Royal LePage Terrequity Realty
8 Nora Road
Toronto (Islington-City Centre West), Ontario
View the award-winning backyard: https://executiveagency.ca/8NoraRoad. Exquisite Custom Home in Etobicoke Fully Furnished & Move-In Ready, A breathtaking 4,600 sq. ft. (incl. basement) contemporary masterpiece on a quiet, mature street in the heart of Etobicoke. Designed to impress with high-end finishes, custom millwork, and meticulous details throughout. The main level boasts a sun-filled open-concept layout, oversized picture windows, and a chefs kitchen with a large island perfect for entertaining. Enjoy a stunning living room with a natural stone gas fireplace, formal dining, a family room, a stylish powder room, and a welcoming foyer. The upper level features a skylit hallway leading to the primary suite with a spacious walk-in closet and spa-like ensuite with heated porcelain floors. Three additional bedrooms each have ensuite baths and walk-in closets, plus a laundry room and linen closet. The lower level offers expansive family spaces with heated floors, an extra bedroom with a 4-piece bath ideal for guests or a nanny suite, plus a secondary laundry. The backyard is an entertainers dream. Large saltwater pool, cabana, sectional seating, and dining area. Prime location! Walk to Islington Village, Kipling Station, and top amenities. Minutes from Kingsway College School & top-rated Catholic schools. Only 20 minutes to Downtown & Pearson Airport. Don't miss this rare opportunity schedule your private viewing today! Option to lease unfurnished available, inquire within. Utilities extra. Landlord to maintain pool grass. House is wired both inside and out with Sonos and security cameras running 24 hours a day. Monitored alarm system included. (id:50787)
Forest Hill Real Estate Inc.
1259 Fourth Line
Milton (Bw Bowes), Ontario
Brand-new 5-bedroom, 4-bathroom, 2,777 sq.ft. detached home in Milton's sought-after Beaty community. Upstairs, the home features two master ensuites, each with its own private ensuite and walk-in closet, offering exceptional comfort and privacy. The remaining three generously sized bedrooms each come with their own closets. This stunning residence combines luxury and functionality with quartz countertops throughout, and hardwood main floor, master bedroom and cozy carpeting in four bedrooms. The heart of the home is the spacious great room, featuring a beautiful fireplace, seamlessly combined with the formal dining area, perfect for entertaining. The chef's kitchen boasts a walk-in pantry, sleek quartz countertops, and a breakfast area with a walkout to the patio, ideal for indoor-outdoor living. A flex space at the entrance provides versatility for a home office or sitting area. A separate side entrance adds extra convenience. Situated in a family-friendly neighborhood, this home is close to top-rated schools, parks, shopping, and major highways. Don't miss the opportunity to own this beautifully designed home in one of Milton's most desirable areas! (id:50787)
Century 21 Property Zone Realty Inc.
241 Sunrise Crescent
Oakville (Br Bronte), Ontario
This beautifully updated and well-maintained 4-bedroom side split is located in a highly sought-after, family-friendly neighborhood in the heart of Bronte West. Situated on a spacious 60 x 123 foot lot high lighted by a wonderful salt water inground pool. The spectacular remodeled kitchen boasts stainless steel double wide fridge, beverage fridge, built-in microwave, stove and built-in dishwasher complimented by an oversized quartz island, and plenty of natural light. An open concept living and dining area completes the main floor, offering ample space for family gatherings. The upper level includes four large bedrooms, with the master overlooking the fabulous backyard. The main floor features a cozy family room with sliding glass doors that leads to entertainers delight backyard. The lower level has a spacious recreation room, storage room and laundry area. Additional highlights include a double garage, a fully fenced backyard with mature landscaping, pool and cabana/shed. Conveniently located within walking distance to Bronte Harbour, the waterfront trails, parks, schools, restaurants, and shopping, this home is also a short drive to the QEW, Bronte GO, and major amenities. Enjoy the tranquility of this tree-lined crescent while being close to everything you need. (id:50787)
Royal LePage Real Estate Services Ltd.
11a Marion Street
Caledon (Caledon East), Ontario
Welcome to this absolutely stunning, custom-built masterpiece! This luxurious 4-bedroom, 5-bathroomhome spans over 3,000sqft to a modern layout with impressive 9-ft ceilings and sophisticated finishes. The heart of the home, a chef's dream kitchen, boasts a spacious oversized island with a custom built-in dining table extension and sleek quartz countertops. Premium 7.5-inch oak hardwood floors and large-format porcelain tiles add sophistication to every room. Expansive double garden doors and windows on the main bring in an abundance of natural light, leading to a w/o wooden deck perfect for entertaining. Thoughtfully designed with custom millwork, accent walls, a wet bar, wine station, and beverage center, this home exudes both style and functionality. Each bedroom offers its own private ensuite with heated floors & W/I closets, ensuring ultimate comfort and convenience. Additional highlights include a main-floor laundry room, 4-car parking including a spacious 2-cargarage. (id:50787)
RE/MAX Experts
46 Osler Drive
Hamilton (Dundas), Ontario
Welcome to 46 Osler Drive, a charming and spacious main floor unit in a well-maintained bungalow, offering over 1200 sq. ft. of comfortable living space. Located in a highly desirable Dundas neighborhood, this home is surrounded by mature trees and offers a serene atmosphere while being just minutes away from McMaster University, shopping, public transit, and Highway 403. This 2-bedroom plus den unit is perfect for professionals or couples seeking a blend of convenience and comfort. The bright and airy living room features a stunning ornamental fireplace with a classic brick surround and a large mantel, creating a cozy yet elegant focal point. Large windows throughout the home allow plenty of natural light to filter in, making every space feel warm and inviting. The spacious eat-in kitchen is well-equipped with ample cabinetry and counter space, perfect for those who enjoy cooking. The 4-piece bathroom includes lots of counter space. Additionally, the unit includes in-suite laundry, ensuring ultimate convenience. Outdoor enthusiasts will appreciate the covered front porch, perfect for enjoying a morning coffee or relaxing in the evening. The front yard is also accessible to tenants, offering a touch of outdoor space in this picturesque neighborhood. One dedicated parking spot is included in the mutually shared driveway, and tenants also have access to the garage for garbage and recycling storage. This unit is available immediately for a 1-year lease. If youre looking for a comfortable home in a fantastic location, dont miss this opportunity to live in the heart of Dundas! MAIN LEVEL ONLY! (id:50787)
Royal LePage Burloak Real Estate Services
2 Scarletwood Street
Hamilton (Stoney Creek Mountain), Ontario
Corner freehold townhome with Premium Lot in the area ( Depth 126 ft) and open-concept layout, upgraded kitchen featuring quartz counters and backsplash, no carpet on the main floor, and oak stairs. Freshly painted throughout with 3 spacious bedrooms and main floor laundry in a separate mudroom. The basement is clean, spacious, and ready to be finished to suit your needs. Enjoy a fully fenced big backyard with a gazebo, garden shed, and plenty of space to entertain or relax. Ideal for first-time buyers or young families. Located across from a park and upcoming school, with easy access to trails, escarpment views, and everyday amenities. Recent upgrades include backyard fencing, gazebo, shed and new paint throughout the home. (id:50787)
RE/MAX West Realty Inc.
229 Hanover Street
Oakville (Wo West), Ontario
Experience the pinnacle of luxury living in the heart of Oakville at the Royal Oakville Club, where sophistication and elegance converge with exceptional craftsmanship in this stunning executive townhome by Fernbrook Homes. Boasting nearly 3,500 square feet of lavish living space, this 4-bedroom, 3 full bath, and 2 powder room residence is designed for discerning individuals who demand the finest. Every detail has been meticulously curated to create a masterpiece of luxury living, featuring wide-plank hand-scraped hardwood flooring, soaring 9 and 10-foot ceilings, quartz countertops throughout, and high-end finishes, including top-of-the-line appliances and custom built-in cabinetry. An elevator seamlessly connects all five floors, providing ultimate convenience and accessibility. With three private outdoor spaces, including a spectacular rooftop terrace, a terrace off the kitchen French doors, and a balcony off the primary suite, this residence offers an unbeatable location overlooking Ortona Park, just moments from Lake Ontario, scenic parks, historic downtown Oakville, top-rated schools, and easy highway access to Downtown Toronto, The Muskoka's, and Niagara on the Lake. (id:50787)
Corcoran Horizon Realty
4 - 634 Shoreline Drive
Mississauga (Cooksville), Ontario
Great Find! Beautiful Mattamy townhome, one of the largest models in the complex. Preferred location in the complex, away from busy Dundas. This is the only model that comes complete with a finished basement, separate laundry room and fully private garage! OPEN CONCEPT: Living and dining combined, open to the kitchen and features elegant hardwood flooring. LARGE KITCHEN: features a breakfast nook, elegant stone counters, S/steel appliances and a bonus Pantry. LARGE BEDROOMS: Spacious Main Bedroom comes with walk-in closet and ensuite 3pc bathroom. Second bedroom is large enough for computer desk and additional drawers or dressers, no cramped lifestyle here! FINISHED BASEMENT: Flex space in the finished basement creates opportunity to use it as a Family Room, Guest Room, Exercise Room or Home Office! LAUNDRY/FURNACE ROOM: You can finally have a full laundry room with laundry sink and table, additional storage also hidden away around the corner in that room. PRIVATE GARAGE: This is the only model that offers full privacy for your car and any storage within it. All other models come with shared, semi-private garage, this is a nice bonus feature. Direct entry to Garage. LARGE SUNDECK: sunny southern exposure, enjoy rain or shine thanks to the overhang above. Perfect size terrace for entertaining, enough room to have a full size outdoor table and plenty of room for relaxing. Gas line for BBQ. NEW COMPOSITE SUNDECK: 2024. BRAND NEW ROOF: April 2025 roof, just installed! Right next door to major shopping (Superstore, H Depot, LCBO, Shoppers DM) and 1 min walk to neighbourhood park, school and another, Healthy Planet Shopping Plaza. EZ transit too - only 1 bus to subway, close to GO station, quick access to Square One and UTM. (id:50787)
Cityscape Real Estate Ltd.
38 Cole Crescent
Niagara-On-The-Lake (Glendale), Ontario
Charming Detached Bungalow in Glendale, Niagara-on-the-Lake! Welcome to this beautifully maintained detached brick bungalow in the desirable Glendale neighbourhood of Niagara-on-the-Lake. Offering a total of 2,104 finished sq. ft., this bright home boasts 4 bedrooms (2 upstairs, 2 downstairs) and 3 full bathrooms, including a main-floor primary suite with a luxurious soaker tub and stained-glass window in the ensuite. The formal dining room provides elegance and ambience, perfect for hosting dinner parties or family meals. The main floor home office allows for a private workspace, with the potential to be turned into a third bedroom on the main floor. The inviting living area features high vaulted ceilings and plenty of natural light streaming through large windows. The kitchen seamlessly connects to the dining and living spaces, making it perfect for entertaining. The finished basement offers two additional bedrooms and huge finished space with plenty of potential, such as a home office, gym, or media room. This home also features a high-end water filtration system. Outside, the fenced backyard provide space for outdoor enjoyment. Located just minutes from the QEW, Outlet Collection at Niagara, wineries, trails, and much more, this home combines comfort, style, and an unbeatable location. (id:50787)
Right At Home Realty
12 Edmonton Street
Brampton (Bram West), Ontario
A ONE OF A KIND MASTERPIECE! SITTING ON THE BORDER OF MISSISSAUGA AND BRAMPTON IN A FANTASTIC LOCATION. THIS LUXURY 4+1 BED, 5 BATH ABSOLUTELY STUNNING CORNER 53ft x 137ft LOT IS JUST WHAT YOU WANT. GORGEOUS FINISHES THROUGHOUT STARTING WITH A FIBREGLASS DOOR TO WELCOME YOU IN. GLEAMING DARK HARDWOOD FLOORS IN OPEN CONCEPT LIVING ROOM/ DINING ROOM. WALK INTO YOUR IMMACULATE KITCHEN WITH WALK-IN PANTRY, GRANITE COUNTERTOPS, STAINLESS STEEL APPLIANCES INCLUDING VIKING GAS STOVE, POT LIGHTS ALL WHILE OVERLOOKING YOUR BREAKFAST ROOM AND SUNROOM WHERE YOU GET TO EXPERIENCE SERENITY. THEN WALK-OUT TO A LUXURY BACKYARD OASIS EQUIPPED WITH A GAZEBO, HOT TUB, POOL, BUILT-IN BBQ AND AMPLE GREEN SPACE - PERFECT FOR ENTERTAINING MULTIPLE GUESTS. YOUR LOVELY FAMILY ROOM ALSO GLEAMS BRIGHT WITH POT LIGHTS AND A COZY FIREPLACE. A CONVENIENT MAIN FLOOR OFFICE/DEN BRINGS YOU TO WORK IN THE COMFORT OF YOUR HOME. MAIN FLOOR LAUNDRY IN MUDROOM. A BEAUTIFUL CURVED STAIRCASE TAKES YOU UPSTAIRS TO 4 SPACIOUS BEDROOMS. YOUR PRIMARY ROOM COMES WITH A FIREPLACE, 5PC ENSUITE WITH A SOAKER TUB, GLASS STANDING SHOWER AND SEPARATE TOILET. NOT TO MENTION, THE AMPLE AMOUNT OF CLOSET SPACE IN THE CUSTOM DESIGNED WALK-IN CLOSET. THE 2ND, 3RD, AND 4TH BEDROOMS ALL HAVE THE SPACE TO FIT A DOUBLE OR QUEEN BED AND STILL HAVE ENOUGH SPACE TO WALK FREELY. THE 4th BEDROOM ALSO COMES WITH ITS OWN 3PC ENSUITE BATHROOM. THE BASEMENT BRINGS YOU TO YOUR OWN MINI HOUSE WITH A 2ND KITCHEN, HUGE RECREATION ROOM WITH FIREPLACE, A BEDROOM OR GYM, AND THEATRE ROOM ALL WITH ACCESS TO A SEPARATE ENTRANCE. MOVIE NIGHTS WILL BE AT YOUR UTMOST COMFORT. LUXURY FINISHES THROUGHOUT. FRESHLY PAINTED. THIS HOME PROVIDES UNMATCHED CONVENIENCE AND ELEGANCE ALL IN ONE LOCATION. (id:50787)
Right At Home Realty
46 Osler Drive Unit# Upper
Dundas, Ontario
Welcome to 46 Osler Drive, a charming and spacious main floor unit in a well-maintained bungalow, offering over 1200 sq. ft. of comfortable living space. Located in a highly desirable Dundas neighborhood, this home is surrounded by mature trees and offers a serene atmosphere while being just minutes away from McMaster University, shopping, public transit, and Highway 403. This 2-bedroom plus den unit is perfect for professionals or couples seeking a blend of convenience and comfort. The bright and airy living room features a stunning ornamental fireplace with a classic brick surround and a large mantel, creating a cozy yet elegant focal point. Large windows throughout the home allow plenty of natural light to filter in, making every space feel warm and inviting. The spacious eat-in kitchen is well-equipped with ample cabinetry and counter space, perfect for those who enjoy cooking. The 4-piece bathroom includes lots of counter space. Additionally, the unit includes in-suite laundry, ensuring ultimate convenience. Outdoor enthusiasts will appreciate the covered front porch, perfect for enjoying a morning coffee or relaxing in the evening. The front yard is also accessible to tenants, offering a touch of outdoor space in this picturesque neighborhood. One dedicated parking spot is included in the mutually shared driveway, and tenants also have access to the garage for garbage and recycling storage. This unit is available immediately for a 1-year lease. If you’re looking for a comfortable home in a fantastic location, don’t miss this opportunity to live in the heart of Dundas! MAIN LEVEL ONLY! (id:50787)
Royal LePage Burloak Real Estate Services
42 Prunella Crescent
East Gwillimbury (Holland Landing), Ontario
Welcome to 42 Prunella Crescent, a stunning and spacious family home tucked in a quiet corner with unobstructed views of nature and open conservation land providing a serene and picturesque backdrop right from your doorstep. Nestled in a family-friendly neighborhood, this expansive semi-detached home offers the feel of a detached property, combining privacy and comfort with over 2,700 square feet of thoughtfully designed and upgraded living space. Bright and airy, this home features an open layout with large windows throughout, allowing for an abundance of natural light to fill every room. The sense of space and light creates a warm and welcoming atmosphere from the moment you walk-in.Inside, you'll find soaring 9-foot ceilings, rich hardwood flooring, elegant pot lights, and an oak staircase with modern iron pickets. The chefs kitchen offers a huge center island, quartz countertops, and plenty of space for family gatherings and entertaining. Relax in the cozy family room with a gas fireplace, host dinners in the separate dining and living rooms, and take advantage of the main floor den, perfect for a home office or playroom. There's also a convenient powder room and a laundry room with a sink on the main level.The upper floor features four generously sized bedrooms and three full bathrooms, including an oversized primary retreat with a luxurious ensuite showcasing his and hers sinks, a freestanding tub, and an upgraded rainfall shower. Hardwood floors extend through the upper hallway, adding to the homes sophisticated feel.Outside, enjoy the interlocked driveway extension leading to the front porch, a custom made backyard shed, gazebo and an inviting outdoor space where you can unwind and take in the beautiful conservation views. (id:50787)
Exp Realty
506 - 30 Roehampton Avenue
Toronto (Mount Pleasant West), Ontario
Building By Famous Minto Group. Functional & Convenient 1 Bedroom Condo at Yonge & Eglinton. This Thoughtfully Designated 522 SqFt Suite Boasts A Spacious Layout With 9' Ceilings and Large Floor-To-Ceiling Windows. Enjoy The Courtyard Garden Views From Your Oversized Private Balcony, Facing Away From Noisy Streets, Perfect For Relaxing After A Busy Day. The Modern Kitchen Features Stainless Steel Appliances, Stone Countertops, Breakfast Bar and an Open-Concept Design Ideal For Entertaining. Laminate Flooring Throughout Adds A Contemporary Touch, While 9-Foot Ceilings Create An Airy Atmosphere. Unit Comes A Very Rare Private Storage Locker On The Same Floor, And In-Suite Laundry And A Full Sized 4 Pc Bathroom. Nestled Steps From The TTC, Cinemas, Gourmet Restaurants, Boutique Shops, and Groceries. This Condo Combines The Best of City Living With Ultimate Convenience. The Building Offers A Host Of Top-Notch Amenities, Including: Full-Service Fitness Center, Spin Studio, Yoga & Pilates Studio, Sauna, Bicycle Storage, Guest Suites, Courtyard With Community Garden Space, 24/7 Concierge, Outdoor Grilling Station and Terraces, Party and Resident Lounge, Co-Working Spaces, Guest Suites and More. (id:50787)
Century 21 Leading Edge Realty Inc.
2133 Clipper Crescent
Burlington (Headon), Ontario
Your dream of detached living begins and ends with 2133 Clipper Cres! In the family friendly Headon Forest neighbourhood, this modern 3 bed 4 bath home is the perfect place to call home. As soon as you enter you are greeted with a spacious foyer, closet space, and main floor powder room. A large, modern, eat in kitchen with plenty of counter space, boasts a convenient central vac toe kick, and spills out to your open concept family/dining room, complete with gas fireplace and sliding door to your backyard complete with two tier wood deck. Upstairs, another spacious hallway leads to the three bedrooms, all of which have new closet doors. The Primary bedroom boasts a rare ensuite for this model of home, that is hidden behind the modern barn door. The full bath has a brand new vanity and the home has been freshly painted. Brand new broadloom carpet (2025) has been installed on the stairs. The basement is the ultimate rec room, complete with solid wood bar, enough space for a home office, family room, and work out area! EXTRAS! Phantom Screen on front door allows for natural air circulation. All Electrical light fixtures are updated and included. Roof (2021). Private attached garage space. Black out window coverings in all bedrooms! Conveniently located - 10 minutes to Burlington GO station, and half that to the 407 and QEW making commuting easy! (id:50787)
Royal LePage Signature Realty
164 Switzer Street
Clearview, Ontario
This stunning custom-built bungalow sits on a spacious pie-shaped lot just shy of an acre, offering ultimate privacy with no neighbours behind - just serene farmers fields. Boasting over 2,600 sq. ft. of finished living space, this bright, open-concept home is designed for comfort and entertaining. Large windows flood the interior with natural light, complementing the beautiful hardwood floors throughout. The inviting living room features a cozy fireplace, while the spacious dining area and eat-in kitchenwith a breakfast barprovide the perfect setting for gatherings complete with a walkout to the deck and yard. The main floor includes three bedrooms, including a primary suite with a full ensuite, plus main floor laundry with inside access to the double-car garage that includes a bonus sliding door for riding mower access. The basement expands your living space with a large rec room, massive cold cellar, office, 3-piece bath, extra space for you to design and plenty of storage. Sump pump includes back-up battery with 200 amp service. Step outside to your private deck with a 10x12 gazebo and take in the peaceful views. Experience country living just minutes from Stayner, Wasaga Beach, Collingwood, and other amenities! (id:50787)
Keller Williams Experience Realty
11 Whitebirch Lane
East Gwillimbury (Sharon), Ontario
Welcome to 11 Whitebirch, Beautiful 2700 bungalow on 100 foot frontage and 205 feet deep. This custom bungalow has an open concept layout which is perfect for entertaining. The custom chef's kitchen with beams and crown moulding and the primary ensuite with heated floors was renovated by Fisher Custom Cabinetry. Walk out from kitchen, mudroom or primary suite to the fully fenced backyard with in-ground salt water pool, hot tub, gazebo, beautifully landscaped gardens and mature trees make this a true oasis. Big Beautiful transom windows stream in the natural sunlight making it bright and cheery. The heated three car garage is equipped with a car lift and cabinetry that are ideal for the car enthusiast. Custom wainscotting and Beams make this house feel like home. Basement offers a large Recreational room with full bathroom, large workshop and ample storage. Three Car Garage, Gas Fireplace, Wainscotting, Crown Moulding, Built in Oven, In-Ground Salt Water Pool, Hot Tub(24) (id:50787)
Royal LePage Your Community Realty
43 Crombie Street
Clarington (Bowmanville), Ontario
Welcome to this stunning and spacious detached home nestled on a ravine lot in the desirable community of Bowmanville. With its picturesque surroundings and generous living space, this property offers an ideal retreat for those seeking both tranquility and luxury. As you step inside, you'll immediately notice the grandeur of this home. With soaring ceilings, creating a sense of openness and elegance. The main level features a well-designed floor plan that seamlessly flows from room to room, providing a perfect space for entertaining and comfortable living. Full of natural light while offering breathtaking views of the ravine. Conveniently located close proximity to parks, schools and more. A must see! (id:50787)
RE/MAX Premier Inc.
15 Wellington Street South Street Unit# 1105
Kitchener, Ontario
Modern freshly painted, Private balcony and bright with tons of natural light, amazing location in the Kitchener’s downtown core, heart of Innovation District, steps from LRT line, Google, Grand River Hospital and only 15 minutes away from both Universities. This 595 square feet floor plan including 65 square foot balcony. Amazing facilities - Premier Lounge area, with bar, gaming table, fully equipped kitchen, 2 lane bowling alley, landscaped terraces with cabana seating and BBQ areas, fitness areas, yoga/pilates studios, swim spa, hot tub, pet spa and more. Located in Kitchener’s Innovation District, Station Park is synonymous with sophisticated urban living, offering easy access to downtown, Victoria Park, and the ION light rail. Adjacent to key landmarks like Google's HQ and Grand River Hospital, and just steps from lively shops and dining. The parking spot can be rented for $145 a month (id:50787)
Keller Williams Edge Realty
164 Switzer Street
New Lowell, Ontario
This stunning custom-built bungalow sits on a spacious pie-shaped lot just shy of an acre, offering ultimate privacy with no neighbours behind - just serene farmers fields. Boasting over 2,600 sq. ft. of finished living space, this bright, open-concept home is designed for comfort and entertaining. Large windows flood the interior with natural light, complementing the beautiful hardwood floors throughout. The inviting living room features a cozy fireplace, while the spacious dining area and eat-in kitchen—with a breakfast bar—provide the perfect setting for gatherings complete with a walkout to the deck and yard. The main floor includes three bedrooms, including a primary suite with a full ensuite, plus main floor laundry with inside access to the double-car garage that includes a bonus sliding door for riding mower access. The basement expands your living space with a large rec room, massive cold cellar, office, 3-piece bath, extra space for you to design and plenty of storage. Sump pump includes back-up battery with 200 amp service. Step outside to your private deck with a 10x12 gazebo and take in the peaceful views. Experience country living just minutes from Stayner, Wasaga Beach, Collingwood, and other amenities! (id:50787)
Keller Williams Experience Realty Brokerage
508 Topper Woods Crescent
Kitchener, Ontario
Nestled in a family oriented neighborhood near the 401, this impressive residence offers an exceptional living experience for those seeking ample space and modern comforts. You'll be greeted by an inviting stamped concrete driveway and walkway, setting the tone for the luxurious amenities that await. The backyard is a true oasis, featuring a sparkling heated salt water pool surrounded by concrete decking and pool shed to complete this outdoor paradise, perfect for entertaining or simply unwinding after a long day. Step inside, and you'll be captivated by the sheer size of this 3,863 square foot home. The upper level boasts a primary bedroom that's a true retreat, complete with walk-in closets and a private five-piece ensuite. Four additional spacious bedrooms, each with their own "cheater ensuite," ensure comfort and privacy for the entire family. The main level is a testament to thoughtful design, offering a sixth bedroom for added flexibility. A cozy family room with a gas fireplace provides the perfect spot for relaxation, while the formal dining room is ideal for special occasions. The brand-new gourmet kitchen is a culinary enthusiast's dream, featuring gleaming countertops and an open concept that flows seamlessly into the dining area and overlooks the backyard oasis. Descending to the lower level, you'll discover an amazing open rec room, perfect for movie nights or game days. A workshop awaits the handyman or hobbyist, while a dedicated office space caters to those who work from home. A three-piece bath, extra storage, and a utility room housing modern amenities like a 200 amp breaker panel, air-to-air exchanger, forced air gas furnace, central air, and water softener complete this level. With its generous proportions and thoughtful layout, this home is ideally suited for larger families or entertainers. The nearby features, including schools, transit options, and rec facilities, add to the appeal of this already impressive property. (id:50787)
RE/MAX Twin City Realty Inc.
12 Sorrel Court
Toronto (Bayview Village), Ontario
***Fantastic Four Level Sidesplit In Prime Bayview Village Location*** Surrounded by multi-million luxy homes. 5 Generously Sized Bedrooms, 4 Bathrooms & Hardwood Floors Thru-out. Designed For Both Comfort & Style, This Bright & Spacious Home Boasts Terrific Flow Perfect For Entertaining. A Bonus Kitchen Extension & Renovation Adds Even More Functionality Together With Granite Countertops, Stainless Steel Appliances & A Huge Kitchen Island, Complete With A Walkout To A New Two-Tiered Deck Overlooking A Very Private 60 x 125 Ft Fully Fenced & Landscaped Yard Serviced By Irrigation. With The Warmth Of 2 Fireplaces (Wood Burning) This Home Exudes Character And Is Full Of Charm. A Finished Basement, Ample Storage & Built Ins Galore. This Executive Family Size Home Will Not Last!!! (id:50787)
Aimhome Realty Inc.
112 Agincourt Drive
Toronto (Agincourt South-Malvern West), Ontario
Nestled In The Heart Of Agincourt! This Stunning 4+1 Bedroom, 4-bathroom Detached Home Offers An Exceptional Blend Of Space, Style, And Convenience. Sitting On A Generous 46x200 ft Lot, This 4,200 sq. ft. Residence Provides A Perfect Setting For Modern Family Living.Step Inside To A Freshly Painted Interior That Exudes Warmth And Elegance. The Expansive Eat-in Kitchen Is Ideal For Family Gatherings, While The Large Master Bedroom Serves As A Private Retreat. With Hardwood Floors, Crown Mouldings, California shutters, French doors, And Skylights, Every Detail Of This Home Is Designed To Impress. The Fully Finished Basement With A Separate Entrance Presents An Incredible Opportunity For Rental Income Or An In-law Suite.Enjoy Outdoor Living At Its Finest With A Walk-out To A Private Patio And An Expansive Backyard, Offering Rare Space And Privacy In The City. Conveniently Located, This Home Is Just A 10-minute Walk To Agincourt GO Train Station, Providing A 40-minute Commute To Downtown Toronto And The University of Toronto. The Area Boasts Top-tier Transit Options, With Easy Access To TTC Bus Routes And The Upcoming SmartTrack Project. Just A 5-Minute Drive To The Upcoming Scarborough Subway Extension At McCowan & Sheppard! Currently Under Construction And Scheduled For Completion In 2030, This Major Transit Upgrade Will Provide Seamless Access To The Rest Of Toronto.Plus, A Nearby Golf Course, Shopping Malls, Supermarkets, And Fine Dining Ensure You Have Everything You Need Just Minutes Away.This Move-in-ready Home Offers The Best Of Suburban Tranquility And Urban Convenience. (id:50787)
RE/MAX Realtron Barry Cohen Homes Inc.
11 Siskin Terrace
Toronto (Rouge), Ontario
Truly Spectacular Detached Home In The Staines Neighbourhood. 4 Bedrooms, 4 Washrooms, Finished Basement With 1 Bedroom, Oak Stairs From Main To Second Floor, Pre Finished Oak Floors On Main & Second Floor, Kitchen With Quartz Countertop, Freshly Painted, New Furnace ( 5 Years), New Roof (2 Years), Close To 401, 407, School, Parks, Centennial College And University Of Toronto. Don't Miss This Great Opportunity. Please Check It Out. (id:50787)
Homelife/future Realty Inc.
1105 - 55 Strathaven Drive
Mississauga (Hurontario), Ontario
First time on the market, this bright and upgraded corner 2-bedroom, 2-bathroom condo offers approximately 1,100 sq. ft. of stylish living space with stunning south-west views and natural sunlight streaming in all day long. Offering soaring 9-foot ceilings with elegant crown molding, this home is designed for comfort and sophistication. The upgraded kitchen features quartz countertops, under-cabinet lighting, stainless steel appliances, an extended pantry, and ample storage with multiple pots and pans drawers. Porcelain floors enhance the foyer and kitchen, while engineered hardwood flooring adds warmth to the living and dining areas. The bedrooms are finished with durable and modern vinyl flooring. Both bathrooms have been thoughtfully upgraded for senior-friendly functionality. 2 side-by-side parking spots & 1 locker room included. Located just minutes from Square One Shopping Mall, Celebration Square, the Living Arts Centre, YMCA, and Mississauga's main bus terminal, this condo provides unparalleled convenience. With easy access to Highways 403, 401, and 407, commuting is a breeze. Don't miss this rare opportunity to own a beautifully maintained home from its original owners! **EXTRAS** Building amenities include a party room, whirlpool, gym, billiard room, games room, movie theatre and library, offering plenty of options for relaxation and entertainment. (id:50787)
Right At Home Realty
101 Orchard Hill Boulevard
Markham (Berczy), Ontario
Perfect Family Home Near Top School Walk to P.E.T. in 6 Minutes!Situated on a quiet, friendly street in the heart of the sought-after Berczy community, this charming detached home is ideal for families. Just a 6-minute walk to the highly ranked P.E.T. High Schoolno daily drop-offs needed. Its a safe and time-saving routine that gives your child more time to learn, grow, and enjoy after-school activities.Only 2 minutes away, a scenic park offers open green space and sports areas--perfect for outdoor fun and active family living.Step outside to a beautifully maintained large deckideal for BBQs, outdoor dining, or simply relaxing in the sun. A custom pergola adds both shade and charm, surrounded by mature trees and blooming flowers. The walk-out basement provides easy access to this inviting outdoor retreat.Inside, the home features a bright and functional layout with plenty of natural light, upgraded hardwood floors throughout the main and second levels and stairs, and a modern kitchen with granite countertops, a spacious island--perfect for casual meals with a view of the backyard and well-kept stainless steel appliances. The double garage offers everyday convenience with no backing out required.A recent professional home inspection revealed no issues, offering true peace of mind. Recent updates include a brand-new heat pump A/C (2024), upgraded attic insulation (2024), newer roof shingles, water heater, and a high-efficiency furnace ensuring year-round comfort and energy savings. With low property taxes, this home is even more affordable and family-friendly.A perfect blend of location, comfort, and thoughtful upgrades--ready for your family to move in and thrive. (id:50787)
Aimhome Realty Inc.
1502 - 385 Prince Of Wales Drive
Mississauga (City Centre), Ontario
**Stunning Corner Unit in a Prime Location!**Luxury Condo In The Heart Of Mississauga At Square One, Corner Unit With Lots Of Sunlight. This Carefully Laid Out Unit Boasts 2 Generous Size Bedrooms, 9 Foot Ceilings. Chicago Condo Is Situated In The Heart Of Downtown Mississauga, Minutes from **Square One Shopping Centre, Sheridan College, Celebration Square, City Hall, Central Library, YMCA, transit, restaurants, and 24-hour Rabba, Food Basics **.Amenities Such As 24-hour Concierge, Indoor Pool, Sauna, Gym, and More Elevate The Building's Appeal.One Underground Parking Spot and Locker Included. A Must See! (id:50787)
Bay Street Group Inc.
33 - 280 Melody Common
Oakville (Ro River Oaks), Ontario
**Brand New! Prime Location in the Desirable River Oaks Community!** This sun-filled townhouse offers a modern layout and is perfectly situated on a quiet dead-end street. Designed for contemporary living, it boasts abundant natural light and an open-concept living and dining area. The sleek, eat-in kitchen features a center island, quartz countertops, and a walkout to a private patio. Upgraded modern fireplace make it homey and cozy. The second floor includes two spacious bedrooms with a shared 4-piece bath and a convenient laundry room. The primary bedroom loft is a true retreat, complete with a balcony, walk-in closet, and luxurious spacious 5-piece ensuite. His and hers walkin closets! Additional highlights include a fully painted 2-car tandem garage, proximity to picturesque ravines and trails, and easy access to Sheridan College and top-rated schools. Commuting is a breeze with nearby GO Station access, the QEW, and shopping centers. Don't miss out on this exceptional opportunity! (id:50787)
RE/MAX Imperial Realty Inc.
38 Cole Crescent
Niagara-On-The-Lake, Ontario
Charming Detached Bungalow in Glendale, Niagara-on-the-Lake! Welcome to this beautifully maintained detached brick bungalow in the desirable Glendale neighbourhood of Niagara-on-the-Lake. Offering a total of 2,104 finished sq. ft., this bright home boasts 4 bedrooms (2 upstairs, 2 downstairs) and 3 full bathrooms, including a main-floor primary suite with a luxurious soaker tub and stained-glass window in the ensuite. The formal dining room provides elegance and ambience, perfect for hosting dinner parties or family meals. The main floor home office allows for a private workspace, with the potential to be turned into a third bedroom on the main floor. The inviting living area features high vaulted ceilings and plenty of natural light streaming through large windows. The kitchen seamlessly connects to the dining and living spaces, making it perfect for entertaining. The finished basement offers two additional bedrooms and huge finished space with plenty of potential, such as a home office, gym, or media room. This home also features a high-end water filtration system. Outside, the fenced backyard provide space for outdoor enjoyment. Located just minutes from the QEW, Outlet Collection at Niagara, wineries, trails, and much more, this home combines comfort, style, and an unbeatable location. (id:50787)
Right At Home Realty

