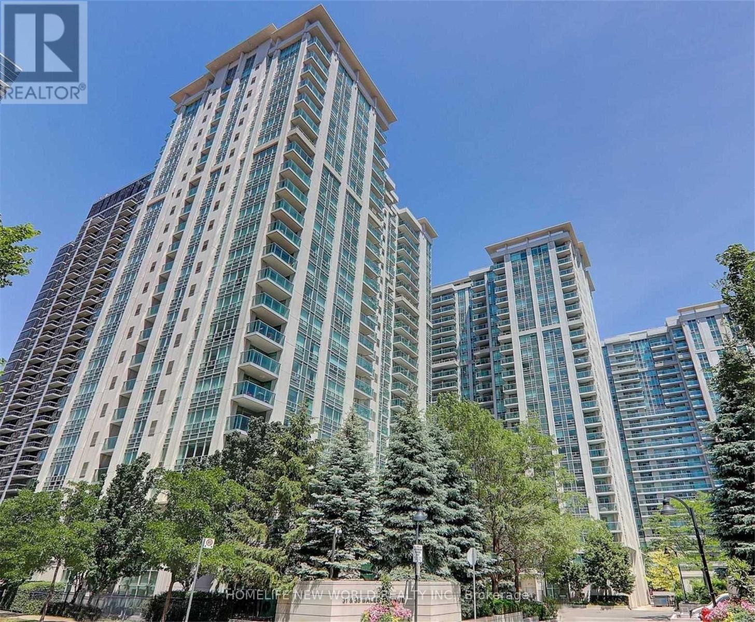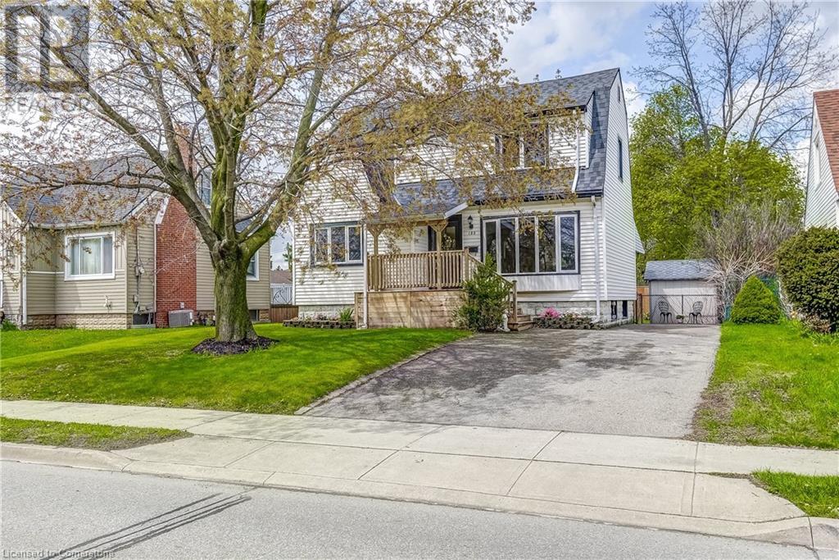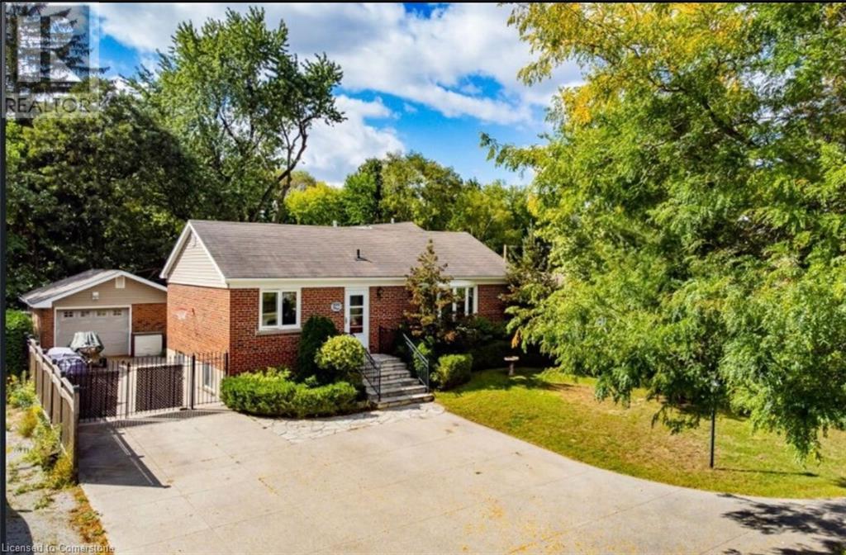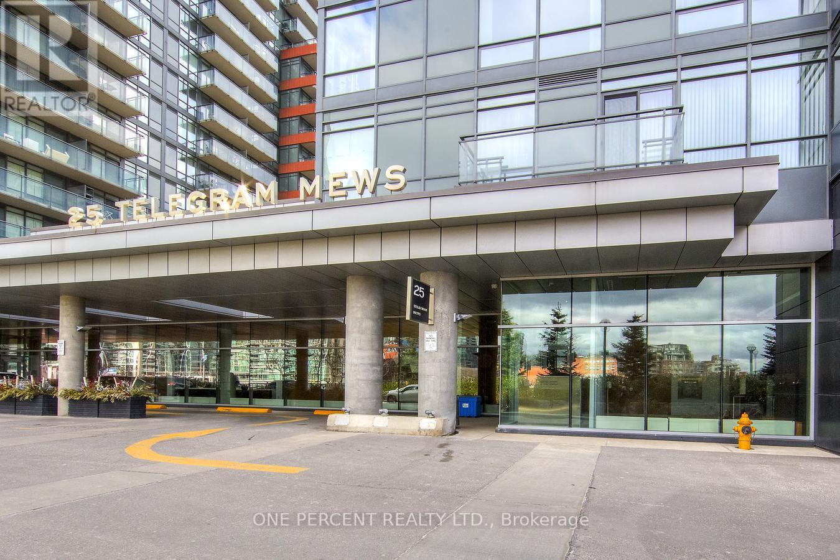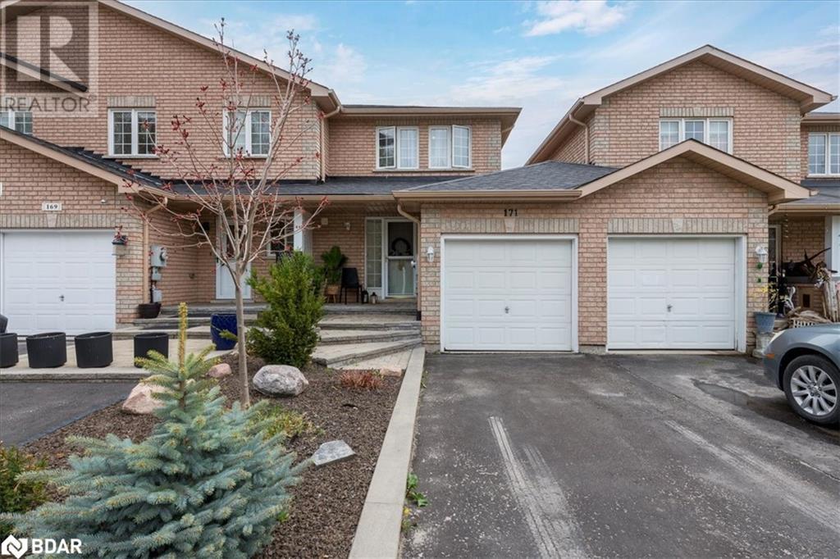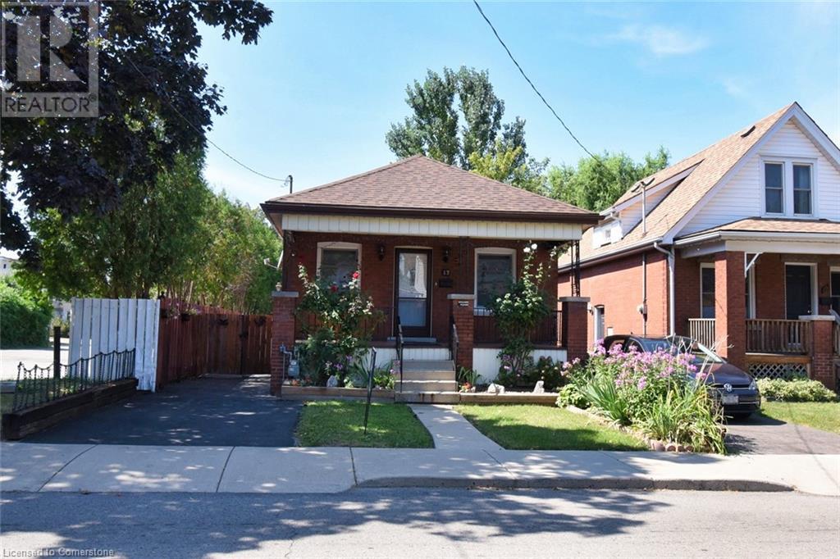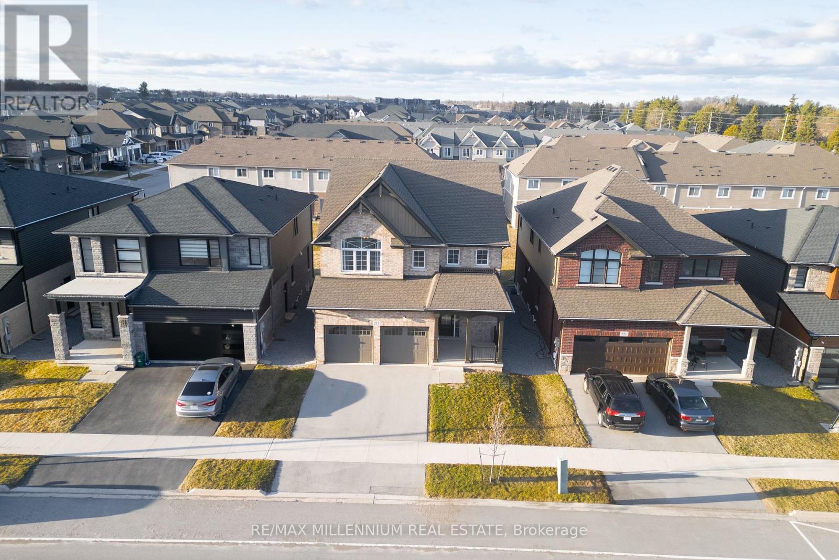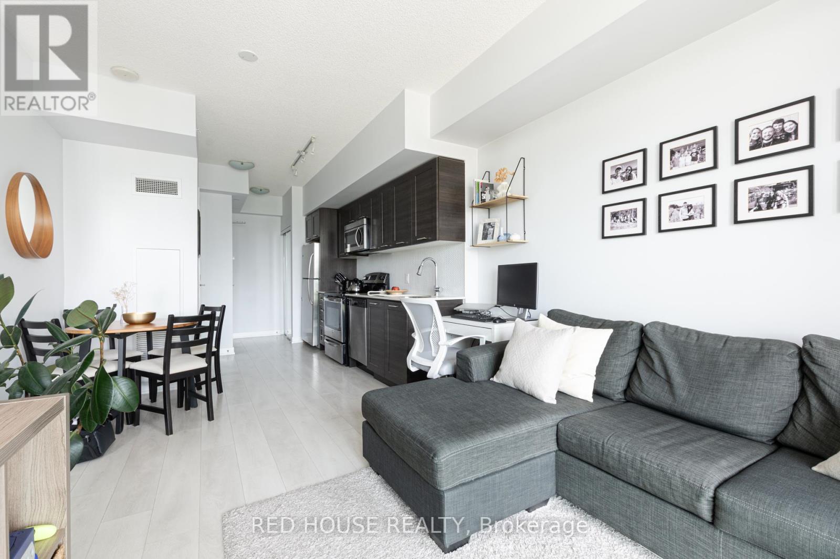3122 Country Lane
Whitby (Williamsburg), Ontario
Discover the beloved Rafferty model by Great Gulf Homes, nestled in the highly sought-after Williamsburg community in Whitby. This fully detached, all-brick 4-bedroom home offers nearly 2900 square feet above grade plus a finished basement delivering the space, function, and style todays families are after. From the inviting front porch and double-door entry, step into a bright, airy foyer with soaring cathedral ceilings that make a stunning first impression. The main floor is open and practical, featuring hardwood floors and hardwood stairs, and a stylishly updated kitchen with a built-in beverage centre, custom backsplash, and charming greenhouse windows. Oversized rear windows flood the home with natural light, while garden doors walk out to a private backyard complete with a deck, shed, and natural gas BBQ hookup perfect for entertaining. Upstairs, you will find four spacious bedrooms, a sun tunnel for added natural light, a cork hallway for comfort underfoot, an updated ensuite in the primary suite, and a laundry room with folding station for everyday ease. The professionally finished basement is a major bonus, offering a large rec room, a fitness area tucked behind a trendy sliding barn door, a newly finished bonus room with a closet and door (great for a guest room or office), two large storage rooms, and a three-piece bathroom (with a rough in for a future shower). Side door entrance into a functional mud room with interior access to the garage. Extras include: Owned hot water tank, two 20-amp panels in the garage (perfect for workshops or EV needs), and pride of ownership throughout. All within walking distance to top-ranked schools: Captain Michael Vandenbos, St. Lukes, Donald A. Wilson SS, and All Saints CSS. Conveniently close to parks, trails, shopping, and commuter routes with quick access to the 401 and 407.This home is move-in ready and waiting for the next chapter. (id:50787)
Property Match Realty Ltd.
29 Cornerbrook Drive
Toronto (Parkwoods-Donalda), Ontario
Renovators Delight! Spacious semi-detached bungalow with a family room addition and a front sun room with two skylights in a prime location just steps to schools (including French Immersion), shops, TTC, DVP/401 access, parks, a community centre, and tennis courts. Featuring newer windows and central air conditioning, this home offers incredible potential for the right buyer. Yes, it needs work but with the right vision, it could become a fantastic family home or investment opportunity. Dont miss out on this diamond in the rough! (id:50787)
Royal LePage Signature Realty
202 - 35 Bales Avenue
Toronto (Willowdale East), Ontario
Located In The Heart Of North York Area. Modern Open Concept Kitchen With Granite Counter Top. Panoramic West Exposure.Yonge/Sheppard Location, Shops, Groceries & Restaurants, 1 Minute Walk To Subway & Hwy 401. Building Amenities Include: 24Hr Concierge, Indoor Pool, Whirlpool, Sauna, Gym, Party Lounge, Billiards, Guest Suites, Visitor Parking. (id:50787)
Homelife New World Realty Inc.
183 Nash Road N
Hamilton, Ontario
Charming 3-Bedroom Home in a Family-Friendly Neighbourhood Welcome to this charming three-bedroom, two-bathroom home nestled in a wonderful neighborhood known for its friendly community, good schools, parks/trails, close amenities, and ease of access to major highways for commuters. This cozy character home offers the perfect blend of classic charm and modern updates—ideal for families, first-time home buyers, and professionals alike. Step inside to find a bright, all-white modern kitchen perfect for home cooks and entertainers. Large windows provide loads of natural light in the main floor living space. Upstairs, the home features three good-sized bedrooms, each with generous closet space, offering both comfort and functionality. A finished rec room in the basement adds extra space for play, work, or relaxation. Outside, enjoy a private fenced backyard—ideal for summer BBQs, entertaining guests, or peaceful evenings under the stars. The wide driveway comfortably parks multiple cars. This home truly offers it all! Don’t miss your chance to call 183 Nash Road, HOME! (id:50787)
Davenport Realty
Realty World Legacy
136 Catharine Street
Port Colborne, Ontario
Enjoy this large 5 bedroom family home near downtown Port Colborne. Large Living room and separate dining room lead out to fantastic patio space and yard! Updated kitchen, covered front porch and hardwood throughout! 4 great sized bedrooms on the 2nd floor and a Primary suite on the third floor with its own 3pc bathroom and huge closet space. Plenty of storage throughout the home! Room for 3 car parking on the driveway! Lots of extra space available for additional living space, storage, utility and laundry. Walking distance to downtown, shopping, restaurants, parks, services and the Welland Canal. This home is beautiful, with lots of natural light and full of character. (id:50787)
Coldwell Banker-Burnhill Realty
550 Fourth Line
Oakville, Ontario
Exceptionally maintained 4-bedroom bungalow in the prestigious Bronte East community, surrounded by multi-million dollar homes. This rare find features a spacious addition, an oversized lot, and an extra-wide driveway. The detached garage complements the expansive backyard, offering endless possibilities. Inside, hardwood floors flow throughout, enhancing the warmth and elegance of the home. The inviting kitchen boasts stainless steel appliances, ample storage, and a functional layout, perfect for culinary enthusiasts. A separate dining room provides an ideal space for entertaining, while the bright living room opens seamlessly to the backyard. The loft includes a private bedroom and a 3-piecebath, adding flexibility to the layout. The finished basement offers an additional bedroom and a 3-piece bath. The huge backyard features a garden shed and plenty of space for outdoor enjoyment. Conveniently located near the GO Station, Lake Ontario, Hwy 403, schools, parks, transit, and shopping. (id:50787)
RE/MAX Aboutowne Realty Corp.
335 Fairfield Avenue
Hamilton, Ontario
Welcome to 335 Fairfield Avenue — a beautifully maintained home that blends comfort, charm, and incredible outdoor living in one of Hamilton’s vibrant and growing communities. Whether you’re a first-time buyer, downsizer, or savvy investor, this property offers a rare combination of move-in ready comfort and exciting potential. Step outside and discover your own private oasis. The above ground gas heated pool (2022) is the showstopper — perfect for relaxing summer days or entertaining family and friends. Surrounded by a low-maintenance composite deck, the backyard is thoughtfully designed for entertaining with plenty of space to lounge, dine, and enjoy the sun. And with no rear neighbours, you’ll appreciate the peaceful, private setting all year round. Inside, the home is equally impressive. The updated bathroom features heated floors, adding a touch of spa-like luxury to your daily routine. Large windows fill the main living areas with natural light, and the functional layout offers a great flow from room to room. The unfinished basement is a blank canvas with potential for a home gym, rec room, additional storage, or an in-law suite — whatever suits your lifestyle best. Located close to schools, parks, shopping, transit, and quick highway access, 335 Fairfield Ave is as convenient as it is charming. This is a property that truly checks all the boxes: an entertainer’s dream, a peaceful escape, and a smart investment. Don’t miss your chance to call this one home (id:50787)
30 Hearthside Crescent Unit# Upper Leve
Stoney Creek, Ontario
Well maintained 4 level backsplit detached home in prime Stoney Creek location. Conveniently closed to schools, parks, public transit, shopping center, and easy highway access. Upper level apartment contains: Spacious 3 bedrooms, combined living and dinning room, eat-in kitchen, One 5 pics bathroom, ensuite laundry room. 2 parking space available(1 in garage and 1 driveway parking). 60% share of all utility bills. Shared backyard. No smoking is required. Rental application, Credit Check, Employment letter, Recent Paystubs or Prove of income and References. The Landlord reserve the right to meet the tenant before the deal being firmed. Ontario Standard lease will be required to sign before occupancy date. The house will be professionally painted and cleaned up before new tenant move in. (id:50787)
Right At Home Realty
8 Lakeshore Drive
Hamilton (Stoney Creek), Ontario
Your country cottage in the city right on the Lake Ontario. Can Dock Boat Just under An Acre. 3800sqft of living space. Main floor 2 bedrooms. 2 of the 5 Bedrooms have ensuite baths. Large entertainning space indoors and outdoors. Big ball room on the ground floor. Saltwater pool with gas heater. Hot tub pond and large front and backyard. Too much to mention. 2 Furnace, 2 AC, 1 Stove. 2 Fridges, 1 dishwasher, 2 Sheds, 2 Gazebos, HWT rental around $80/month+HST. Your summer oasis on the Lake Ontario. Lease agreement for at least 1 year or more. No Air B&B allowed. (id:50787)
Bay Street Group Inc.
Lt 36 Con 9 8 Concession B
Grey Highlands, Ontario
For sale 2.03 acres this property is 75 % hidden from the road by trees it has rurral veiws 5 min away from golfing skiing 20 min away from Collingwood the zoning allows for 2 houses to be built on the property so bring along your loved ones to be close to you but not in the same house. *For Additional Property Details Click The Brochure Icon Below* (id:50787)
Ici Source Real Asset Services Inc.
599 Lakeside Avenue S
Mississauga (Lakeview), Ontario
Victorian Elegance Overlooking Lake Ontario Steps to the Beach, Yacht Club, and Lakefront Promenade and Welcome to this extraordinary David Small-designed Victorian home, offering sweeping views of Lake Ontario and a lifestyle of unparalleled convenience and charm. Just across the street from a pristine sandy beach and mere steps from the scenic lakefront promenade, this home beautifully marries classic Victorian architecture with modern luxury offering approximately 4700 sq.ft. of living space. Step inside to discover 9-foot ceilings on the main level, where an airy, sun-drenched open-concept layout provides the perfect setting for entertaining. The expansive kitchen flows effortlessly into a spacious great room with a cozy gas fireplace ideal for family gatherings or intimate dinner parties. Enjoy your morning coffee or evening sunset views from the large wraparound terrace, where the lake serves as a stunning backdrop. Upstairs, youll find three generously sized bedrooms, with the potential for a fourth, offering ample space for families or home offices. The expansive lower level offers a spacious recreation room, and a generous-sized games room with ample storage space. Keep it as is, or easily add an additional bedroom & bathroom. Outdoor enthusiasts will appreciate the proximity to the beach, where you can paddle board, canoe, or cycle, while the private backyard oasis, complete with a saltwater pool, and entertainment patio invites relaxation without ever having to leave home. Conveniently located just 20 minutes from downtown Toronto, the Port Credit GO Station, Pearson Airport, and world-class hospitals, this home makes commuting a breeze. Highly rated schools are nearby, including Alan A. Martin, Mentor College, Blyth Academy. Enjoy the added benefit of walking to trendy shops, restaurants, the Port Credit Yacht Club, and the historic Adamson Estate. This is more than just a home...its a lifestyle by the lake. (id:50787)
RE/MAX Professionals Inc.
Keller Williams Real Estate Associates
311 Nairn Avenue
Toronto (Caledonia-Fairbank), Ontario
This charming, detached bungalow sits on an impressive 31+ ft wide lot and has been beautifully updated from top to bottom so you can simply move in and enjoy. Inside you'll discover a thoughtfully designed open-concept layout where the modern kitchen (with an oversized central island) seamlessly overlooks the bright living space featuring elegant, coffered ceilings and new engineered wood flooring. Laundry is on the main level tucked away in a second entrance and mudroom off the kitchen. Both bathrooms have been meticulously renovated where you'll find bright modern finishes and lovely touches like a waterfall shower head and ample storage. The versatile lower level (comfortable ceiling height) is perfect as a rec room, home gym, office, or easily convert it into a third bedroom to suit your needs.Outside, even more updates boost the curb appeal of this bungalow with all-new front landscaping, interlock stonework, updated fencing, and major upgrades including a new roof and windows (2023). Convenient laneway access offers private parking, and a spacious backyard storage shed adds even more functionality. Measuring 31+ feet wide this lot offers long-term severance possibilities.This turnkey home is a rare find detached, fully renovated, and with parking all in a vibrant Toronto neighbourhood. Don't miss your chance to own this gem. (id:50787)
Sage Real Estate Limited
Forest Hill Real Estate Inc.
2101 - 360 Ridelle Avenue
Toronto (Briar Hill-Belgravia), Ontario
Welcome to 360 Ridelle Avenue! This Spacious 2 Bedroom Condo Offers 1,068 sq ft of Bright and Functional Living Space. Enjoy Spectacular West-Facing Views of the City From The Large Open Balcony. The Open Concept Living Room and Dining Room is Ideal for Hosting Gatherings.The Updated Kitchen Adds Modern Style and Functionality. The Primary Bedroom is Generously Sized with Excellent Natural Light, and the Second Bedroom is Perfect for Children, Guests, or a Home Office. Condo Fees Include All Utilities & Cable and Internet, Providing Exceptional Value! Residents Enjoy Outstanding Amenities Including a Gym, Sauna, Indoor pool, Sun Deck, BBQs, Games/Rec Room, Library, Night Security, Laundry and Ample Visitor Parking! Parking And Storage are Conveniently Located close to Entrances! This Well-Managed Building Boasts a Healthy Reserve Fund. Direct Private Gate Access to Glencairn Subway Station. Minutes to the Upcoming Eglinton Crosstown LRT, Allen Road, Hwy 401, Yorkdale Mall, and More! Short Walk to Grocery Stores, Kay Gardner Beltline Park, Walking Trails, Banks, and Places of Worship. Fantastic Value in a Prime Midtown Location. A Standout Building Featured in the Toronto Star in 2024! Don't Miss Out! (id:50787)
Right At Home Realty
409 - 270 Davis Drive
Newmarket (Central Newmarket), Ontario
Top 5 Reasons You Will Love This Condo: 1) Welcome to this superior, sun-filled corner unit boasting bright southeast views that overlook peaceful greenspace, flooding the open-concept layout with natural light throughout the day 2) Beautifully upgraded from top-to-bottom, this condo features hand-scraped engineered hardwood flooring, creating a warm and refined aesthetic in every room, along with a custom kitchen showcasing rich wood cabinets, and high-end stainless-steel appliances, including an LG glass-top stove with range hood, a Samsung French door fridge, and a dishwasher with a matching cabinet face, for a seamless, built-in look 3) Recent renovations include a redone bathroom in 2025 and fresh paint with new blinds the same year, offering a move-in ready space with thoughtful modern finishes 4) Enjoy the comfort and convenience of an in-suite LG stackable washer and dryer, all set within a quiet, well-maintained building with an ideal corner location that maximizes privacy and daylight 5) Located within walking distance to shops, restaurants, parks, trails, and Newmarket GO Station, and just minutes from Southlake Regional Hospital and Upper Canada Mall. 1,115 sq.ft. Visit our website for more detailed information. (id:50787)
Faris Team Real Estate
101 Head Street
Dundas, Ontario
1 1/2 Storey home situated in a Family friendly neighbourhood. It has been loved by long term owners. Single car garage with walk thru breezeway takes you to the secluded backyard. A covered patio is perfect for BBQing and there is access to a mudroom at the back of the home. Front foyer enters into the bright living room with hardwood floors. There is a cheery Eat-In Kitchen. On this level there is a 3piece bath & 2 bedrooms (one is currently being used as a Dining Room). Upstairs, 2 more Bedrooms. Just waiting for you to make it your own. Walk to the Dundas Arena, Indoor Pool, Community Centre & Downtown. Property is being sold AS IS, WHERE IS. RSA (id:50787)
RE/MAX Escarpment Realty Inc.
700 Woodview Road
Burlington, Ontario
Beautiful 3 bedroom raised ranch in sought after neighborhood. The spacious main floor plan is filled with lots of natural light. The home’s thoughtful layout provides separate spaces for entertaining and privacy, making it perfect for everyday living. The kitchen features an island with bar seating and a built in stove/oven ideal for casual meals and social gatherings. The lower level is fully finished with a separate rec room and bedroom adding extra space for living. Step outside to your private oasis; a kidney shaped heated pool, multiple patios offering plenty of space fore lounging, dining or entertaining. Pool cabanas offering plenty the perfect place for extra storage and change room. The yard is low maintenance. Convenient living, located close to shopping, public transportation, highway access, schools, daycare and worship centers. Upgrades include: electrical 2024, furnace 2022, shingles 2015, A/C 2021, pool pump 2023, pool heater 2024, backwater valve, added blown insulation R60, eavesgrough/soffit/fascia 2015, windows upgraded, insulated garage door. (id:50787)
Right At Home Realty
1302 - 2 Augusta Avenue
Toronto (Waterfront Communities), Ontario
*FURNISCHED!*Breathtaking Residence in one of the City's Most Prestigious addresses designed by World Class Team Architects* Incredible Opportunity To Live In The Brand New Rush Condo By Alterra Located In The Heart Of Queen West* Fantastic Complex With State Of The Art Amenities: Perfect Layout With Bright And Modern Finishes*Minutes Walk To Streetcar, Subway, Universities, Groceries, Fine Dining & Cafes, Entertainment Centre, Etc*East Panoramic Views*Enhance your personal style while living in the Queen West neighbourhood by visiting Shoppes on Queen West, Beam.city and Chinatown Centre*Art and culture seekers can enjoy amazing attractions nearby like Graffiti Alley, The Richmond and Galeries d'Art Inuit Baffin, less than 4 minutes walking distance from here*CineCycle is just a short drive away for movie nights*With ALPHA Alternative Junior School, Downtown Vocal Music Academy of Toronto and St. Mary Catholic Elementary School* (id:50787)
Right At Home Realty
5007 - 25 Telegram Mews
Toronto (Waterfront Communities), Ontario
Rarely Offered Corner Suite | 2 Bed + Full-Size Den | 2 Bath | 1,170 Sqft + Balcony | 2 Parking | 1 Locker | Unobstructed Lake Views. Step into luxury with this rarely available 2-bedroom + full-size den corner suite offering 1,170 sqft of sun-drenched, open-concept living space, plus a 38 sqft balcony with breathtaking, unobstructed lake views. Floor-to-ceiling windows and southwest exposure flood the home with natural light, creating a warm and inviting atmosphere. The modern kitchen is both stylish and functional, ideal for cooking and entertaining. The spacious primary suite features a walk-in closet and a sleek 3-piece ensuite with a full glass shower. The full-size den is a standout feature generously sized and enclosed, it easily serves as a third bedroom or dedicated home office. Enjoy the rare convenience of 2 premium parking spots and 1 storage locker, a true luxury in downtown Toronto. Located in one of the city's most connected neighbourhoods, with direct underground access to Sobeys and the newly opened "The Well" shopping centre. Just steps from the TTC, Harbourfront, Financial & Entertainment Districts, as well as the Rogers Centre, Scotiabank Arena, CN Tower, Island Airport, and some of Torontos finest cafés, restaurants, and cultural destinations.Live where convenience meets luxury! Your urban oasis awaits! (id:50787)
One Percent Realty Ltd.
171 Southwinds Lane
Midland, Ontario
Welcome to 171 Southwinds Crescent! This beautifully maintained 2-bedroom, 1.5-bathroom townhome nestled in a quiet, family-friendly neighborhood in Midland. Offering the perfect blend of comfort and convenience, this home features a bright and functional layout ideal for first-time buyers, downsizers, or investors.Step inside to find an inviting main floor with an open-concept living and dining area, perfect for relaxing or entertaining. The kitchen provides ample cabinetry and counter space, with easy access to the large raised deck, a wonderful spot to enjoy your morning coffee or host summer barbecues.Upstairs, you'll find two generously sized bedrooms and a full 4-piece bath. The partially finished walk-out basement offers added living space that can serve as a cozy rec room, home office, or gym, with direct access to the backyard for added convenience and potential. Don't miss this fantastic opportunity to own a solid, well-located home in beautiful Midland! (id:50787)
Royal LePage First Contact Realty Brokerage
17 Park Row N
Hamilton, Ontario
This all-brick bungalow offers comfortable, flexible living in one of the city's most sought-after neighbourhoods. Originally a 3-bedroom home, two bedrooms have been combined to create a spacious primary suite — easily converted back if desired. Includes a detached garage and a generous lot, perfect for families or downsizers alike. Located just minutes from shopping, transit, schools, and churches, this home is ideal for those seeking both lifestyle and location. (id:50787)
The Effort Trust Company
217 Walker Road N
Pelham (Fonthill), Ontario
Experience modern elegance in this beautifully crafted 4 + 1 bedroom, 5-bathroom home by Mountain View Homes, offering 2,670 sq. ft. of finished living space in one of Pelham's most desirable communities. Built in 2021, this thoughtfully designed residence features a bright open-concept layout, stylish finishes, and a fully finished basement complete with a bedroom and 3-piece bath ideal for guests or extended family. Upstairs boasts a Jack & Jill bathroom, spacious bedrooms, and a serene primary suite with walk-in closet and spa-like ensuite. Enjoy seamless indoor-outdoor living with a backyard that feels like a private oasis, plus a double car garage and nearby scenic trails. A perfect blend of contemporary design and small-town charm. (id:50787)
RE/MAX Realty Services Inc.
RE/MAX Millennium Real Estate
1003 - 25 Fontenay Court
Toronto (Edenbridge-Humber Valley), Ontario
Feel Right at Home on Fontenay. The Best of Toronto's West Within Reach! A thoughtfully designed 1+1 bed suite in the desirable Perspective Condos, nestled in the Edenbridge-Humber Valley neighbourhood. This wide, open layout offers flexibility for living or working, with 9-foot ceilings and soft, light-toned finishes that create a bright and airy atmosphere. Enjoy a substantial eat-in kitchen with an island and ample storage throughout, including double closets in both the foyer and bedroom, plus the added convenience of a locker. Step out onto the balcony for peaceful, unobstructed views of James Gardens, just a short walk away. Set in a quiet, friendly building with a welcoming atmosphere, this is a feel-good space that's been meticulously maintained. Parking is included. This unit is rent-controlled. A floor plan is available. Location conveniences include quick access to major highways, public transit right outside, Bevo Espresso downstairs in the building and James Gardens only a short walk away. (id:50787)
Sage Real Estate Limited
2506 - 2200 Lakeshore Boulevard W
Toronto (Mimico), Ontario
Welcome To West Lake Condos! Great Location Close To Everything! Beautiful well kept One Bedroom Apartment With Balcony, Functional Layout, Clear View. Full Size appliances, Quartz Countertops And Tiled Backsplash, Walk-In Closet, Cafe's, Pizza Place, Restaurants! Steps To Ttc, Close To Highway, Minutes To Cne, Ontario Place, Downtown. Great Retail Within The Village Such As Metro,Td Bank,Shoppers, Lcbo & Starbucks. Walking Distance To Lake And Close To Lake Side Village Shops And High Park, Sunny Side Park.Full Size Stainless Steel Fridge, Stove, Built-In Dishwasher, Built-In Microwave, Stacked Full Size Washer & Dryer; 1 Parking; 1 Locker (id:50787)
Red House Realty
1511 - 2121 Lakeshore Boulevard W
Toronto (Mimico), Ontario
Fantastic and RENOVATED Spacious and bright 2 Bedroom 2 Bathroom plus den (USED AS A LARGE PANTRY) Unit With Views Of The Lake and CN tower. Plenty Of Natural Light, tons and tons of Storage, And Open Concept Living! BRAND NEW KITCHEN APPLIANCES, Boasting Stainless Steel and paneled Appliances, Master Bedroom Has Walkout To The Balcony, Large Closet And European finished Ensuite. Large Living/Dining Room With Walkout To Balcony and mini bar. Includes 1 Parking **EXTRAS** double door paneled Fridge, Stove, oven, mini fridge Microwave, Dishwasher, Washer, Dryer,, All Existing Electrical Light Fixtures And Window Coverings. MURPHY BED AND MATRESS TO STAY IN THE UNIT (id:50787)
RE/MAX Dash Realty



