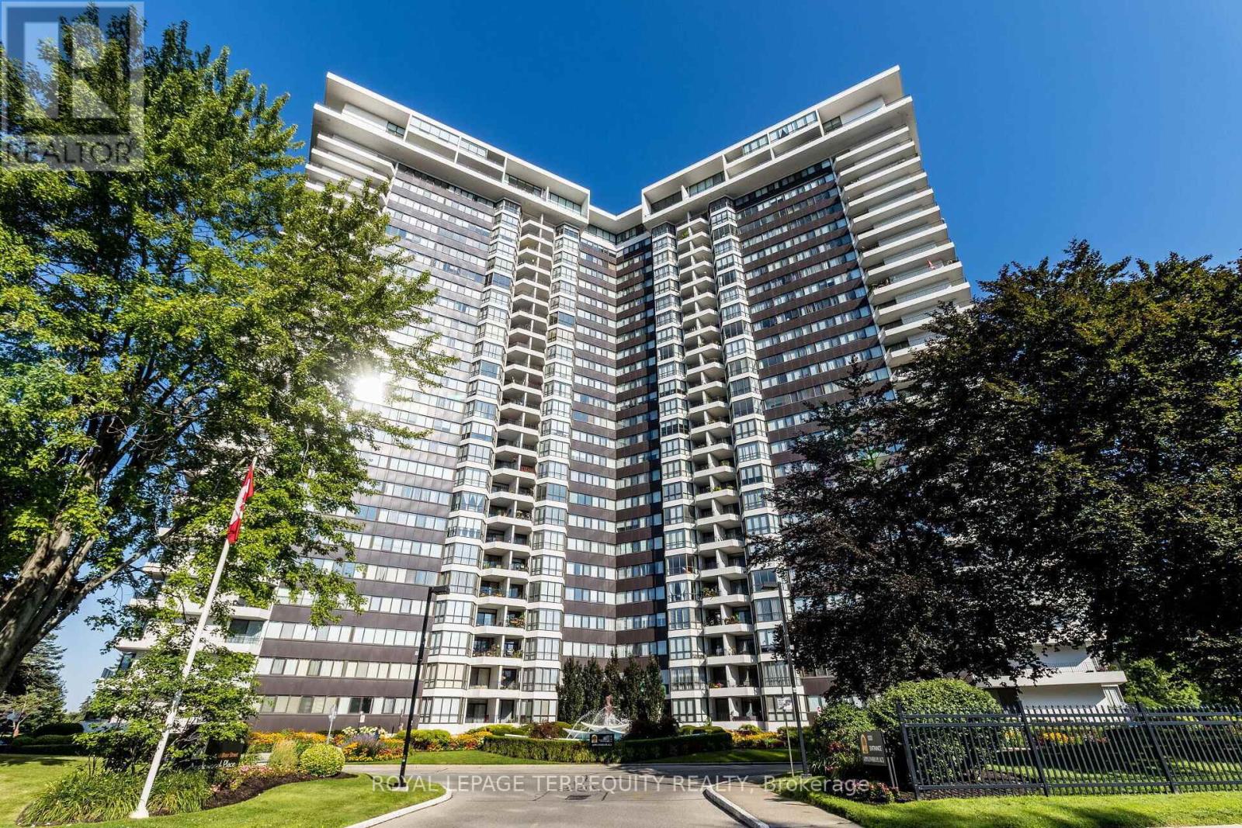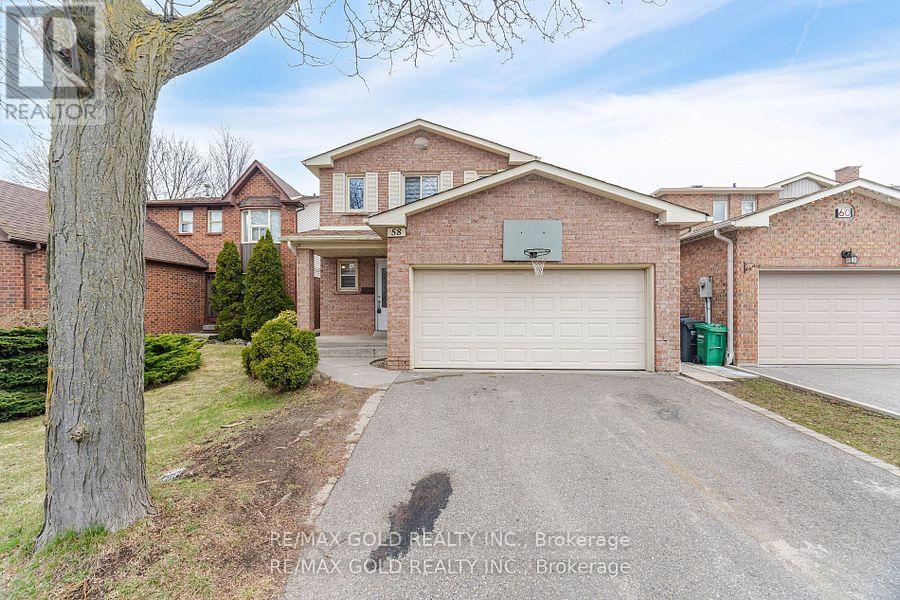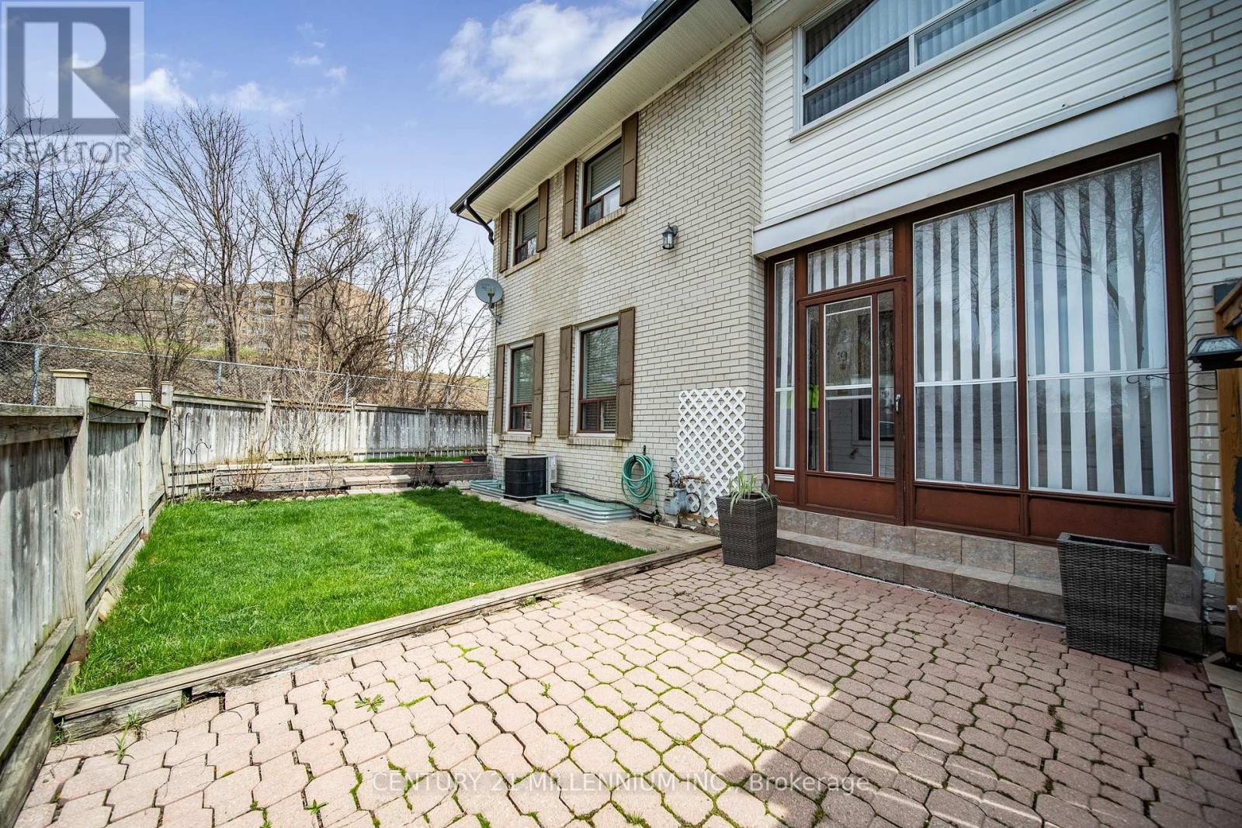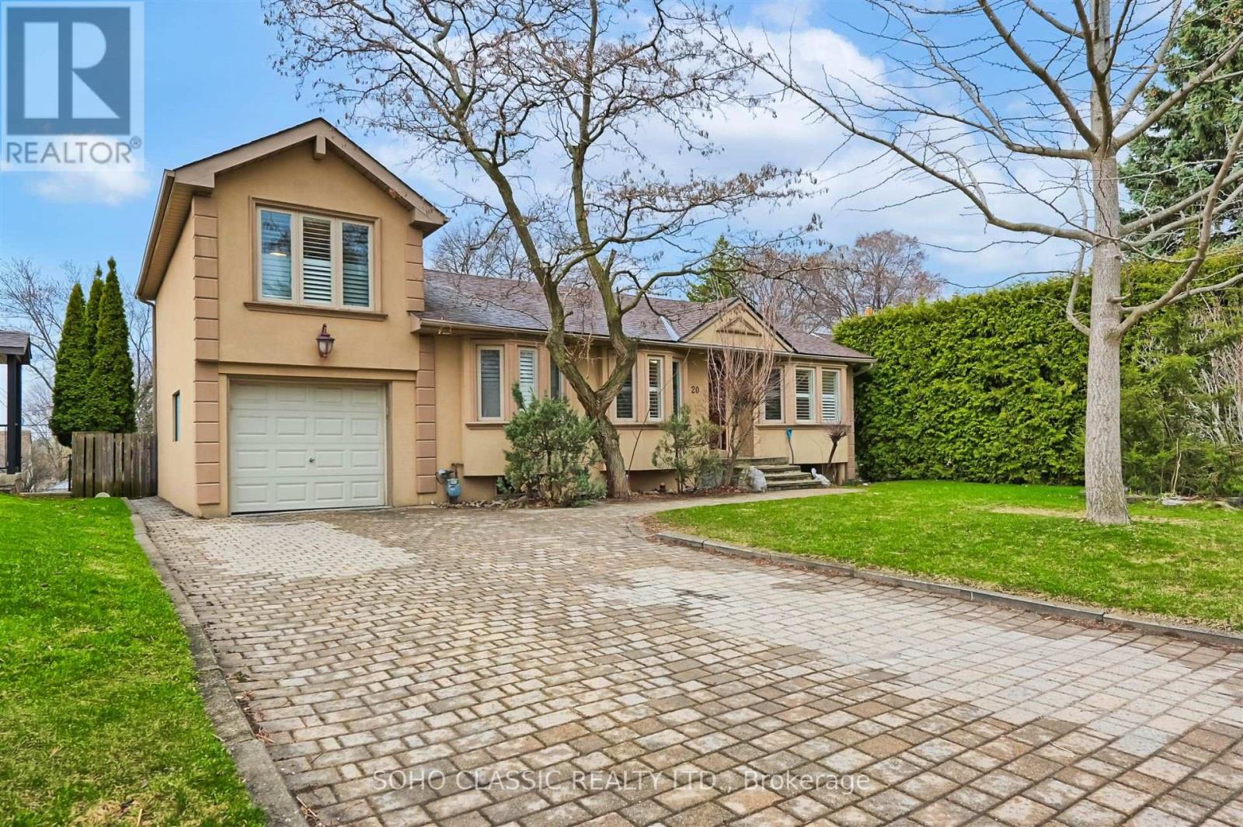Ph11 - 1333 Bloor Street
Mississauga (Applewood), Ontario
Welcome to Penthouse 11 at Prestigious 'Applewood Place! Rarely offered 2-Storey, 2 Bedroom plus Den/Family Room Condo with in-suite Laundry plus 2 Parking Spots. This very unique and spacious Suite includes 9-foot Ceilings, 2 Walk-outs to 2 huge Main Floor Terraces, plus a Walk-out to a 2nd Floor Balcony, all with Spectacular south-east Views. Open-concept Living and Dining Room with walk-out to huge Terrace. The Family Room/Den is open to separate Sitting area, with a Walk-out to a 2nd huge Terrace and includes Wet Bar Closet with Bar Fridge & Sink. Hardwood Floors and Crown Moulding. The Open Spiral Staircase takes you to the Upper Level with a huge Primary Bedroom with a Walk-in Closet, a Large Wardrobe and a 5-piece Ensuite Bathroom. The Upper Level also offers you a 5-piece Bathroom, a separate Laundry Room with lots of Storage, as well as a good-size 2nd Bedroom plus with a Sitting-area and Walk-out to spacious Balcony. There is also a Separate Entrance to the Suites Upper Level. Over 2130 square feet! The Building provides you with a 24-hour concierge, an Indoor Rooftop Pool and Sun Deck, a Gym, a Party Room, a Guest Suite, Visitor Parking, and much more! Only minutes to Shopping, Schools, Parks, the GO Train, the Airport, and downtown with a Bus at your Door! Truly One of a Kind Condo for your next Place to call Home! (id:50787)
Royal LePage Terrequity Realty
3489 Queenston Drive
Mississauga (Erindale), Ontario
Completely furnished bachelor apartment with private entrance, kitchen and bathroom. Big windows provide lots of natural light. In excellent conditions! Central Mississauga location. Bus stop is At Your Door. You can also walk To Erindale Go Station. Perfect First Time Home! Ready to move in! All utilities and internet are included in the price. Laundry is in the common area and shared. No parking. (id:50787)
Right At Home Realty Investments Group
4105 Highland Park Drive
Lincoln (Beamsville), Ontario
Welcome to 4105 Highland Park Drive. This beautifully maintained home features a large front foyer with soaring vaulted ceilings, hardwood floors throughout all 3 levels, and an abundance of natural light. The main floor also boasts a spacious eat-in kitchen with a walkout to the deck/private backyard, main floor laundry room & double car garage with inside entry! The upper level offers a primary bedroom complete with 4-piece ensuite, two additional bedrooms & 4-piece washroom. The fully finished basement adds even more versatile living space. Nestled on a peaceful plateau in the heart of the Beamsville Bench, surrounded by wineries, markets, conservation areas, parks & schools, this home is a perfect blend of location, comfort and style - your dream home awaits! (id:50787)
Exp Realty
58 Oleander Crescent
Brampton (Heart Lake East), Ontario
Welcome to 58 Oleander Crescent, a beautiful detached home with a legal basement apartment, located on a quiet, family-friendly street. This spacious property features 3 bedrooms and 2full bathrooms on the second floor. The open-concept living area is perfect for family gatherings. The kitchen includes a large breakfast bar, quartz countertops, and stainless steel appliances, with a bright breakfast area that walks out to a huge rear deck with a pergola, overlooking a fully fenced, landscaped yard. The master bedroom has a walk-in closet, and the other two bedrooms are generously sized, ideal for a growing family. The home has been freshly painted, New Blinds, Pot Lights and is move-in ready. (id:50787)
RE/MAX Gold Realty Inc.
19 - 61 Ardglen Drive
Brampton (Brampton East), Ontario
Explore this bright and spacious end-unit townhome featuring 3+1 bedrooms. Situated in a family-friendly neighbourhood, it presentsan excellent opportunity for first-time homebuyers, investors, or those looking to downsize, complete with low condo fees andconvenient parking right in front of the unit. The main floor boasts an open-concept layout that includes a sunken living room,kitchen, and dining area. The upper floor comprises three generously sized bedrooms and a full bathroom, while the finishedbasement offers a fourth bedroom along with ample storage space. Enjoy the benefits of a private fenced front yard and a cozyenclosed sunroom, perfect for enjoying your morning coffee. Ideally located to shopping centers, schools, and parks are all withinwalking distance, with public transit just minutes away and easy access to major highways 410, 401, and 407. (id:50787)
Century 21 Millennium Inc.
209 - 58 Sky Harbour Drive
Brampton (Bram West), Ontario
Welcome to your dream home. Discover the perfect home in the vibrant Steele Ave W and Mississauga Road neighborhood. We are thrilled to present a stunning one-bedroom, one-bathroom unit for lease. Laminated flooring. Quartz countertop. S/S appliances. Open balcony. This brand-new unit offers modern comfort. Nested in a desirable area, you'll have convenient access to nearby shopping centers, restaurants, parks, schools, banks, and fast food. Spacious bedroom rest and relax in the comfort of a generously sized bedroom offering ample space. Modern bathroom. Located at the intersection of Steels Avenue West and Mississauga Road, you will be at the heart of a thriving community with convenient access to shopping centers, entertainment, schools, parks, banks, HWY 401, and more. Enjoy the excellent connectivity, and access to public transit and HWY 401 is just moments away. New immigrants welcome. (id:50787)
RE/MAX Real Estate Centre Inc.
10 Burnham Crescent
Brampton (Avondale), Ontario
A Beautiful & Fully Renovated Double Story Detached House Situated On A Huge 124 X 65 FT Corner Lot, 2300 Plus SF Above Grade Floor Area And An Additional Newly Built 2 Bedroom Basement. 5 Mins Away From Bramalea City Center In Desirable Quiet Neighborhood. Double Door Entry And A Big Foyer Will Take You To An Open Concept Main Floor With Huge Bay Window In Living & Upgraded Eat-In Kitchen With New High-end Stainless Steel Appliances & Huge Center Island With A Gas Cooking Top. Main Floor Laundry For Your Convenience. Also, An Additional Family Room With Walk-Out To Deck. 2nd Floor Features 4 Big Size Bedrooms, 2 Newly Renovated Bathrooms. Extra Large Primary Bedroom (14'4"*24'3") Has A Huge Walk-In Closet And A Newly Renovated 4 Pcs Ensuite Jack & Jill Bathroom. It Also Has A Balcony Where You Can Get A Beautiful View Of The Sideyard And The Salt Water Heated Pool. 2nd Bedroom Is As Good As The Size Of A Master Bedroom (21'7"*11'1") And Also Has 2 Big Closets, A Big 3rd Bedroom (19'1"*11'1") Has A Big Closet And A Good Sized 4th Bedroom With Closet & Window. A Newly Built Finished Basement With A Separate Entrance Through Garage Has 2 Bedrooms, Bathroom, Kitchen And A Big Living Area. The Furnace Room Has 2nd Laundry And Tons Of Storage Area. A Large Driveway W/Total 7 Parking Spaces. It Is Close To Schools, Parks & Go Station. A Must See, Ready To Move In House That Could Be Your "Dream Home". **EXTRAS** A Lot Of Upgrades- Kitchen & Pot Lights (2022), Roof & Eaves (2018), Pool Heater (2023), Pool Liner 2020, High-Efficiency Furnace, Bathroom's Renovation (2025). Open House - Sat & Sun - 2 Pm to 4 Pm (id:50787)
RE/MAX Paramount Realty
201 - 396 Highway 7 Road E
Richmond Hill (Doncrest), Ontario
Client RemarksLuxury Condo One Bedroom And One Bathroom With Perfect Layout In High Demand Location Of Richmondhill. 9' Ceiling With Open Concept. Upgraded Kitchen Granite Countertop And Backsplash. 548 total sqft(as per builder) Plus a Open Balcony. Granite Countertops and Stainless Steel Appliances. Key Fob Direct Access to Unit. Just a Walking Distance to so many tasty restaurants, shops, VIVA public transit. Easy Access To Hwy 404 & 407. Includes One Parking and One Locker. (id:50787)
Homelife Landmark Realty Inc.
1612 - 181 Dundas Street E
Toronto (Moss Park), Ontario
Bright 1 Bed + Den Unit. Den can be used as a Second Bedroom (fits a Queen Size Bed) withSliding Door.. Steps to TMU. Located in the Heart of Downtown with easy access to TTC, Shops,Hospitals, Financial District, Dundas Square, George Brown College and more. (id:50787)
Right At Home Realty
2807 - 319 Jarvis Street
Toronto (Church-Yonge Corridor), Ontario
New Luxury Condo Bright Open Concept layout with Ceiling to Floor Windows. Amazing amenites: Work Space, Fitness w/ outdoor Yoga, Outdoor Game area, Guest Suites, Sun Lounge. Steps to TTC, Universities, Hospitals. (id:50787)
Right At Home Realty
111 - 18 William Carson Crescent
Toronto (St. Andrew-Windfields), Ontario
***SEE VIRTUAL TOUR!!! Welcome to "Hillside at York Mills". Ground-floor living which overlooks lush green lawns and spectacular gardens in a Private Enclave! Tucked away on a quiet Cul-De-Sac, this upscale and spacious unit offering approximately 1,300 square feet of beautifully designed living space with a split 2-Bedroom + Den layout floor plan. Located in a landscaped, resort-style community, enjoy access to premium amenities including a pool, gym, games room, meeting & party rooms, guest suites and of course a Concierge. Visitor parking is located both on the surface and underground. Highlights you'll love: Brand new Luxury Vinyl Flooring (2025) in the Living Room, Dining Room and Den. Luxurious, Brand New Broadloom (2025) in both Bedrooms for added warmth and comfort. Spacious Primary Suite with a walk-in closet with custom closet organizers, large 5-piece ensuite with stone counters, soaker tub and separate shower. Versatile Den is perfect for a 3rd Bedroom, Home Office, or Guest Room. Spacious Kitchen with pot lights, expansive stone countertops, Breakfast Bar. Includes all 6 Appliances including in-unit Stacked Washer & Dryer. Combined Living Room/Dining Room features Fireplace with Custom Stone Surround/Mantle. Unit comes with 1 Owned Locker and 2 Owned Parking Spaces beside each other and located beside the elevator - Doesn't get better than that - super convenient! Cable and High-Speed Internet are now included at a significantly discounted rate in Maintenance Fees. This ground-floor gem combines luxury, convenience, and tranquillity, amazing views ideal for professionals, downsizers, or anyone looking for low-maintenance living in an upscale setting. Welcome Home to Hillside where every detail counts! (id:50787)
RE/MAX Professionals Inc.
20 Paperbirch Drive
Toronto (Banbury-Don Mills), Ontario
Welcome to this well-maintained detached home nestled in one of the most sought-after neighbourhoods, just steps away from the vibrant Shops at Don Mills. Set on a generously sized lot, this property offers exceptional space and endless potential. Lovingly cared for and in move-in-ready condition, the home provides a comfortable and inviting atmosphere with the flexibility to customize or rebuild to suit your vision. Whether you're looking to live in as-is, renovate, or build your dream home, this is a rare opportunity in a prime location. Surrounded by mature trees and upscale homes, this quiet, family-friendly street combines suburban tranquility with unbeatable urban convenience. Enjoy top-rated schools, parks, dining, and shopping mall just minutes from your doorstep. Welcome to this well-maintained detached home nestled in one of the most sought-after neighbourhoods, just steps away from the vibrant Shops at Don Mills. Set on a generously sized lot, this property offers exceptional space and endless potential. Lovingly cared for and in move-in-ready condition, the home provides a comfortable and inviting atmosphere with the flexibility to customize or rebuild to suit your vision. Whether you're looking to live in as-is, renovate, or build your dream home, this is a rare opportunity in a prime location. Surrounded by mature trees and upscale homes, this quiet, family-friendly street combines suburban tranquility with unbeatable urban convenience. Enjoy top-rated schools, parks, dining, and shopping all just minutes from your doorstep. Buyer and buyer's agent to verify the measurements. (id:50787)
Soho Classic Realty Ltd.












