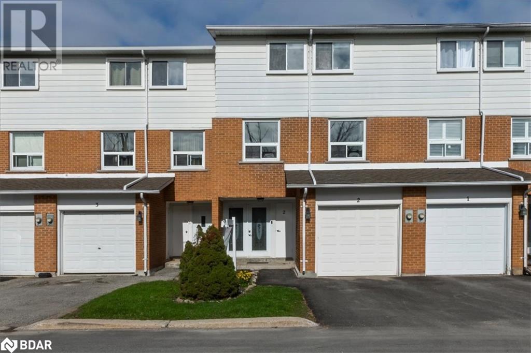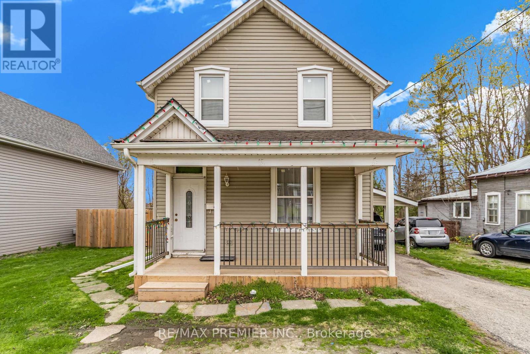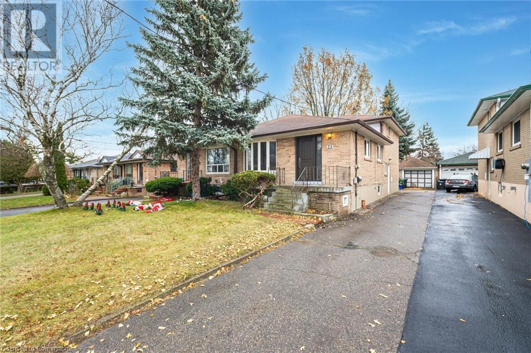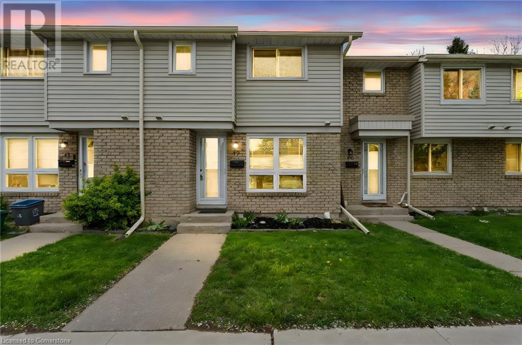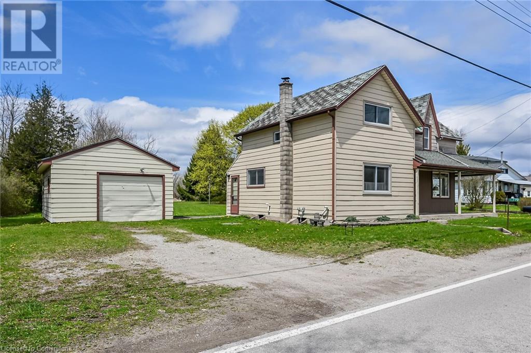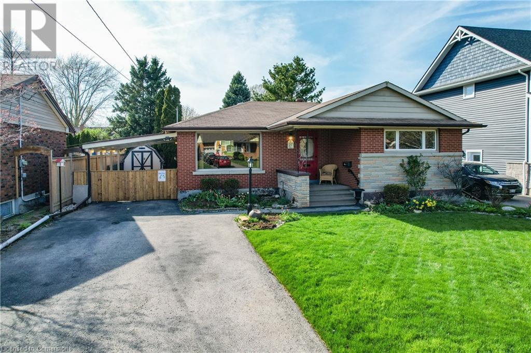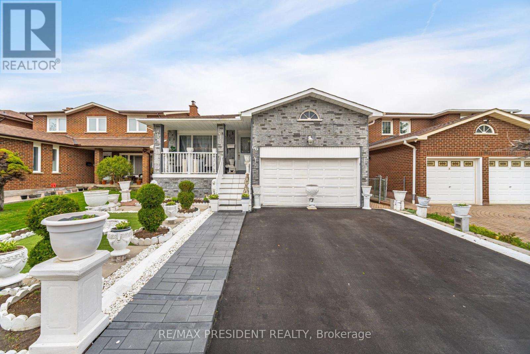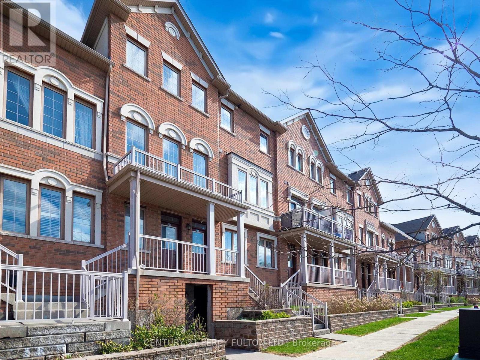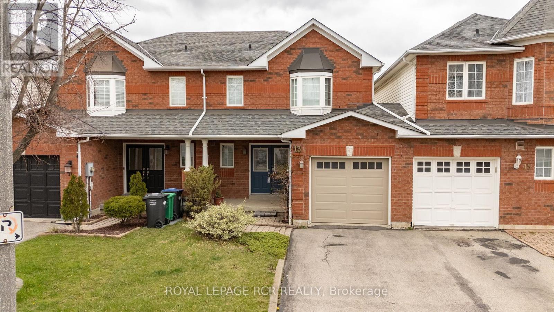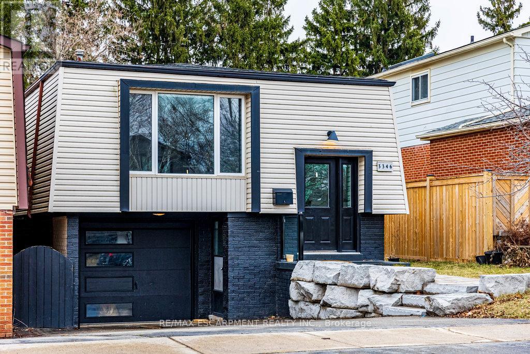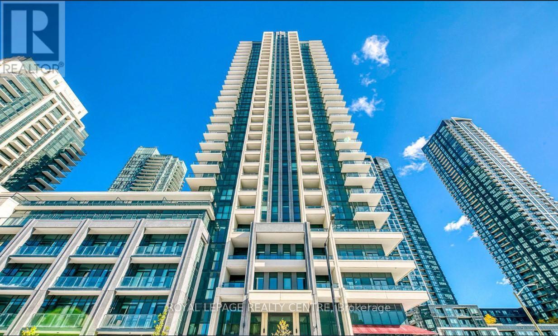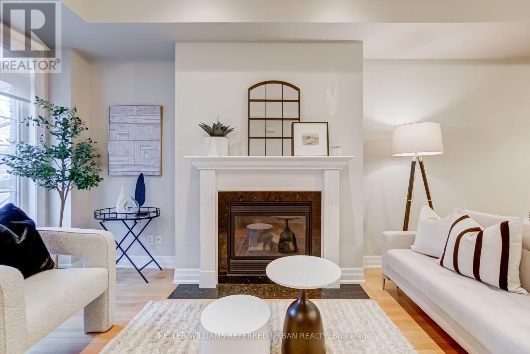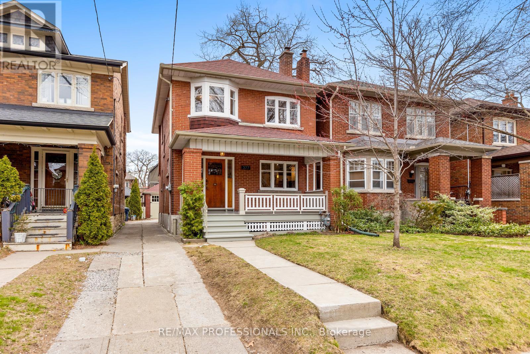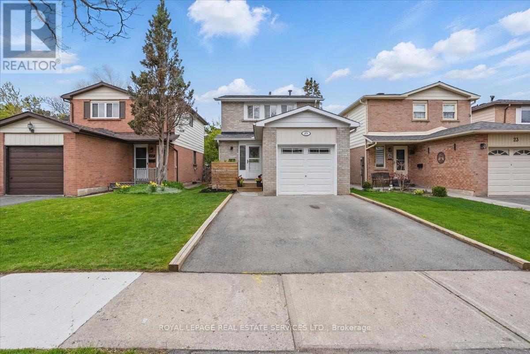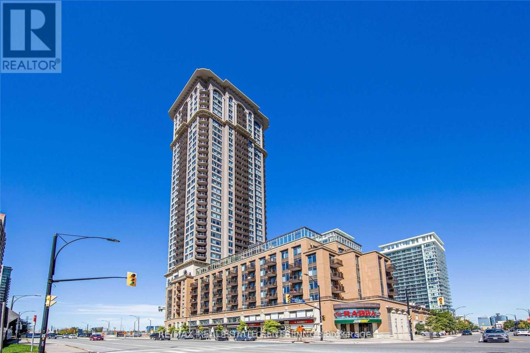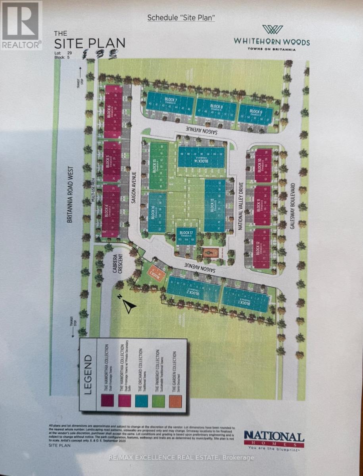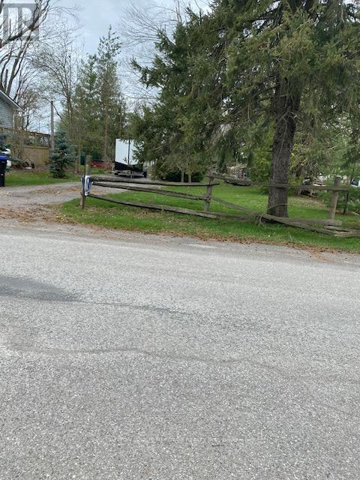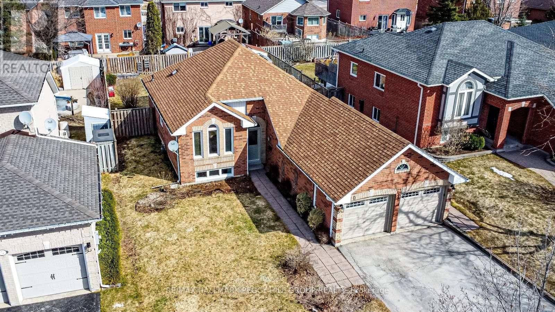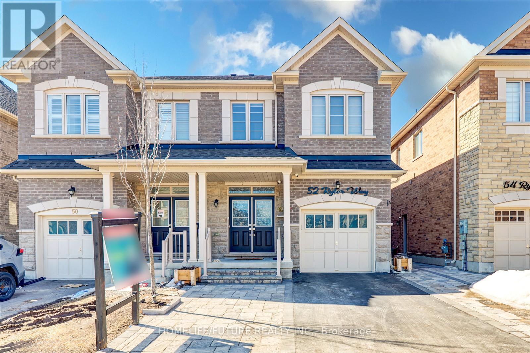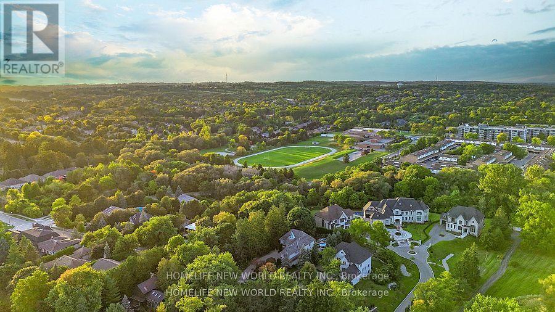47 Birkhall Place
Barrie, Ontario
Meticulously maintained by the original owners, this stunning home sits on a beautifully landscaped corner lot with stone walkways and a fenced yard. Located in a family-friendly neighborhood, youll enjoy easy access to schools, parks, and a libraryperfect for an active, vibrant lifestyle.Step into the sun-filled eat-in kitchen, complete with built-in appliances, skylights, and a walkout to a private patioideal for morning coffee or outdoor gatherings. The main floor boasts timeless features like hardwood and ceramic floors, elegant columns, rounded corners, knock-down ceilings, and built-in niches that add charm and character. The family room, with its cozy fireplace and custom built-in shelving, is the perfect spot to relax or entertain.Upstairs, the expansive master suite offers a true retreat with a sitting area, dressing room, updated ensuite bath, built-in shelving, and a fireplace. Enjoy the luxury of stepping out onto your private deck for moments of tranquility surrounded by nature.The finished basement offers incredible versatility, featuring a large rec room with a fireplace, a home office, and a 3-piece bath perfect for hosting guests, working from home, or relaxing with family.This home is more than a place to liveits a lifestyle of comfort, elegance, and thoughtful design. With its impeccable features and prime location, this is an opportunity you dont want to miss! (id:50787)
Royal LePage First Contact Realty Brokerage
235 Steel Street Unit# 2
Barrie, Ontario
Affordable Space, No Compromise.Looking to own instead of rent? This updated and budget-friendly 4-bedroom condo townhouse gives you the room to grow without breaking the bank. Whether you need a home office, guest room, gym, or creative space, this layout adapts to your life. The finished basement with high ceilings makes for the ultimate hangout zone, and the bright main floor walks out to a private deck with no rear neighbours perfect for weekend BBQs or letting the pup out with peace of mind.The king-sized primary bedroom includes a walk-in closet, and yes theres a private garage for your car, bike, or storage stash. The condo lifestyle means minimal maintenance work, less stress & ideal for busy professionals or first-time buyers looking for flexibility and freedom. Youll love being close to transit, shopping, groceries, and green space. Everything you need is just minutes away. Freshly priced and move-in ready, this is real space, real value, and real peace of mind. Come take a look you might just be surprised at whats possible. (id:50787)
RE/MAX Crosstown Realty Inc. Brokerage
986 Castlemore Avenue
Markham (Wismer), Ontario
First time on the market! Premium south-facing home situated across the expansive 34 Acre Wismer Park. This luxurious open layout is one-of-a-kind in Markham. At almost 3500s.f., this original-owner home which displays pride of ownership throughout, has an abundance of builder and owner upgrades including 9 ft ceiling on main, smooth ceiling & crown moulding throughout, lots of natural light with large sun-drenching windows, custom-built cabinetry and 2-way fireplace in both family room and study, extended upper cabinets in both kitchen and servery, 4 huge bedrooms & 3 baths upstairs, custom walk-in closets in primary bedroom, double closets in each of the other bedrooms, professionally-landscaped in both front and back w/lighting & irrigation, low maintenance salt water pool and cabana where you can enjoy your backyard oasis throughout the warm weather season, built-in surround sound system in family room - the list can go on and much more. This home is situated in a fantastic location with all amenities around including top-ranked schools, shopping, restaurants, GO transit, 407 & more! (id:50787)
Century 21 Leading Edge Realty Inc.
49 Riverside Drive
Welland (Broadway), Ontario
Nestled in the Prince Charles neighborhood, 49 Riverside Drive stands as a testament to comfortable family living. This charming 1.5 storey home offers an inviting escape from the hustle and bustle of city life, while providing the perfect backdrop for cherished moments by the river. With four generously sized bedrooms, this home provides ample space for family members to retreat to their own private sanctuaries, ensuring both comfort and privacy for all. Two thoughtfully designed bathrooms offer modern fixtures and a soothing ambiance. One of the standout features of this property is its expansive lot, providing endless possibilities for outdoor activities, gardening, and recreation. For those seeking a closer connection to nature, this property's proximity to the peaceful river is a dream come true. Whether you're an avid angler, nature enthusiast, or simply enjoy serene waterfront views, 49 Riverside Drive offers it all. Welcome home to your oasis by the river. (id:50787)
Keller Williams Complete Realty
492 Main Street
Woodstock (Woodstock - South), Ontario
Welcome to this beautifully updated home-the perfect fit for a growing family seeking space comfort, and convenience. This 3-bedroom, 2-bathroom gem offers a stylish, modern kitchen with stainless steel appliances, durable vinyl flooring, and a bright, open layout. Enjoy the practicality of main floor laundry, generously sized bedrooms, and sleek finishes throughout. Ideally located near schools of all levels, shopping malls, restaurants, big-box retailers, and offering easy access to Highways 401 and 403-this home checks all the boxes for location and lifestyle. (id:50787)
RE/MAX Premier Inc.
57 - 125 Sekura Crescent
Cambridge, Ontario
Welcome to 125 Sekura Crescent, Unit 57. This lovely 2-storey townhouse offers 1200 square feet of beautifully finished living space backing into a park and kids playground. Move-in-ready in the desirable North Galt neighborhood! Perfect for first-time buyers or growing families! Freshly painted throughout and brand new carpet in lower level and stairs. The spacious main floor is ideal for entertaining, featuring living/family room, a recently upgraded kitchen, a convenient powder room, and a private outdoor area for BBQ. Upstairs you will find three large sized bedrooms and a full bathroom. The fully finished basement adds even more space with a large recreational area with separate laundry room & additional storage space. There is also a rough-in for an additional bathroom offering future potential. This home is in excellent condition and includes a carport and space for two vehicles. Nestled in a kids safe & friendly location, this property is just minutes from parks, schools, shopping, and dining, with quick access to HWY 401 for an easy commute. Dont miss it! (id:50787)
Right At Home Realty
328 Vincent Drive
North Dumfries, Ontario
Check out this IMMACULATELY kept semi in the quaint village of Ayr! Come though the front door and get welcomed by a carpet-free open concept main floor. The large living room features pot lights, sliding door to the back yard. This beautiful semi was built in 2012 with just over 1,500 square feet and it even includes your own personal oasis in the backyard!! The stunning IN-GROUND POOL was built just under 9 years ago and its ready for the next family to use!! The Main Floor Features Open Concept Living Along With S/S Appliances In The Kitchen, Gas Burning Stove, & A Breakfast Bar Overlooking The Walkout To Your Massive Private Backyard. And finished basement with 1 bed and 3 pc bathroom. (id:50787)
Homelife Landmark Realty Inc.
734 Cook Crescent
Melancthon, Ontario
Welcome to 734 Cook Crescent! Step into comfort and style in this beautiful 3-bedroom, 2.5-bathroom freehold townhome. Thoughtfully designed for modern living, this home offers a spacious open-concept main layout that seamlessly connects the living, dining, and kitchen areas perfect for family life and effortless entertaining. Enjoy the benefits of carpet-free living, enhanced by neutral tones and elegant pot lights throughout. A convenient main floor powder room adds function, while the bright and airy interior creates an inviting atmosphere. Upstairs, you will find the generous primary suite featuring a private ensuite bathroom wither soaker tub and separate shower for your comfort and convenience, along with another full bathroom shared by two other good-sized bedrooms. The full-sized unfinished basement presents an exciting opportunity to create a personalized space that suits your unique lifestyle. Ideally located in a friendly, sought-after neighbourhood close to parks, schools, and rec centre. This home is an exceptional opportunity for buyers looking to combine comfort, quality, and value. Don't miss your chance to call this property your new home - book your private showing today. (id:50787)
Keller Williams Edge Realty
23 Gardentree Street
Toronto, Ontario
Beautiful Diamond In The Rough 4 Bedroom 2 Bath Home In Scarborough Awaits You! Hardwood Flooring In Many Rooms! Very Deep Lot With Detached Garage And No Neighbours Behind! Open Concept Living And Dining Area With Eat-In Kitchen On Main Floor. Four Spacious Bedrooms! Partially Finished Basement Including A Separate Entrance, Bathroom And A Rough-In Kitchen - In-Law Suite Potential! A Must See!! (id:50787)
Royal LePage Signature Realty
6767 Thorold Stone Road Unit# 45
Niagara Falls, Ontario
Fantastic opportunity to own a well-maintained 2-storey townhouse condo in a central Niagara Falls location! This home features 2 spacious bedrooms ( previously 3 bedroom as owner converted into large master bedroom) 2 bathrooms a finished basement- offering extra space for a rec room, office, or guests. The main floor includes a bright living area, functional kitchen, and dining space. Upstairs you’ll find two generous bedrooms Enjoy low-maintenance living with low condo fees, in-suite laundry, and a dedicated parking spot. Close to shopping, schools, public transit, and just minutes from the QEW and the Falls. Ideal for first-time buyers, downsizers, or investors See Supplements! (id:50787)
Michael St. Jean Realty Inc.
2779 North Shore Drive
Lowbanks, Ontario
NOT A MISPRINT - Possibly the best deal of 2025 found here at 2779 Northshore Drive in Lowbanks - a friendly community bordering Lake Erie’s Golden South Coast - relaxing 15 min commute to Dunnville’s popular amenities - 20/25 mins to Port Colbourne & Welland. Boasts 25.94 acre uniquely shaped, first time available, property fronting on scenic Northshore Drive includes century home (circa 1895) introduces 1,590sf of functional living area (948sf - 1st floor / 642sf - 2nd floor), 380sf cellar style, partial basement plus 22 x 16 detached garage. Imagine enjoying your morning coffee or sipping that late night beverage from this rustic home’s quaint 144sf wrap around, covered porch - provides the perfect venue to savor magical eastern Lake Erie water views. The main level features well preserved interior includes large living room, formal dining room, sizeable kitchen, clean 4pc bath, spacious laundry/multi-purpose room sporting 70 amp hydro service & back yard walk-out - completed with rear mud room. Roomy primary bedroom highlights upper level segues to hallway accessing 2 additional bedrooms. Service style basement houses newer n/gas furnace, on-demand (owned) n/gas hot water heater, water pump/pressure tank, separate hydro sub-panel & sump pump. Serviced with dug water well (excellent quantity), septic system & one of the area’s best producing/hi-volume owned & licensed natural gas well providing a virtual free heat source. Dwelling requires updating & TLC as reflected in the incredible price. Definitely tweaking the interest of investors, ambitious young people or vibrant pre-baby boomers who can appreciate the unlimited possibilities & natural beauty this one-of-a-kind property possesses. (id:50787)
RE/MAX Escarpment Realty Inc.
29 Old Orchard Avenue
Grimsby, Ontario
STROLL TO THE LAKE … Nestled at 29 Old Orchard Avenue in Grimsby, just a short walk to several LAKESIDE PARKS, Nelles Beach and Lakecourt Marine, this 3+2 bedroom, 2 bath, FULLY FINISHED COZY BUNGALOW has much to offer! Sitting in a prime location just minutes to the escarpment and vibrant downtown amenities and set on a generous 55’ x 120’ landscaped property with mature gardens and a fully fenced backyard, this SOLID BRICK home is ideal for families and downsizers seeking space and versatility. Step inside to a bright, well-maintained main level featuring hardwood floors and large windows. The spacious living area flows into the updated kitchen, which provides ample cabinetry & counter space. Three comfortable bedrooms & a 4-pc bathroom complete this level. The FINISHED LOWER LEVEL expands your options with 2 additional bedrooms, a large Recreation room with a cozy corner gas fireplace, 3-pc bath, and dedicated laundry room. Ample storage throughout ensures a place for everything. This layout easily lends itself to extended family living, guest accommodations, or FUTURE RENTAL POTENTIAL. Outside, enjoy the lush, private backyard complete with two sheds, a carport, and a 6-car DOUBLE WIDE DRIVE – ideal for multiple vehicles, trailers, or recreational toys. Surrounded by a family-friendly community, excellent schools & QUICK HIGHWAY ACCESS, this charming bungalow is packed with potential. Don’t miss the opportunity to live in one of Grimsby’s most desirable lakeside neighbourhoods just STEPS TO THE LAKE! CLICK ON MULTIMEDIA for virtual tour, drone photos, floor plans & more. (id:50787)
RE/MAX Escarpment Realty Inc.
1811 - 215 Queen Street E
Brampton (Queen Street Corridor), Ontario
Stylish & Contemporary 1-Bedroom, 1-Bathroom Condo Offering Breathtaking City Skyline Views. Step into urban sophistication with this beautifully designed 1-bedroom, 1-bathroom condo offering just over 600 sq ft of stylish, open-concept living space. Located in a contemporary high-rise, this bright and airy unit features sleek laminate flooring throughout and expansive floor-to-ceiling windows that flood the space with natural light. The galley-style kitchen is both functional and elegant, boasting stainless steel appliances, ample cabinetry, and a breakfast bar, perfect for both everyday cooking and entertaining. The spacious living area seamlessly connects to a private balcony where you can unwind with a direct sightline to the iconic CN Tower. The sun-filled bedroom features large windows that welcome natural light and a generous walk-in closet for ample storage. In-suite laundry adds everyday convenience. Additional highlights include one underground parking space, a dedicated storage locker, and access to top-tier building amenities: a fully equipped fitness centre, stylish party room, 24/7 concierge, and secure entry. Conveniently located with quick access to Highways 401, 403, 407, and 410, this condo is minutes from downtown Brampton, top-rated restaurants, hospitals, transit options, and more. (id:50787)
Sutton Group Incentive Realty Inc.
55 Beresford Avenue
Toronto (High Park-Swansea), Ontario
Location! Location! Location! Room for Rent - Bloor West Village. Newly renovated 1bedroom available on the second floor of a 2-story house. Everything is newly renovated - kitchen, bathroom, all recently updated. You'll be sharing the space with just one other person - a kind, clean, and respectful girl who keeps the home neat and clean. Great location in Bloor West Village super close to High Park, Runnymede Station, schools, restaurants, and everything you need within walking distance. Perfect spot if you're re looking for a cozy, clean place in a great neighbourhood. (id:50787)
Right At Home Realty
45 Elder Avenue
Toronto (Long Branch), Ontario
Luxury, Comfort, Space & Community! Welcome to this stunning, newer home in the vibrant Village of Long Branch. Offering over 2,000 sq. ft. of beautifully designed above ground living space PLUS a fully finished walk-out basement, this semi-detached home combines luxury finishes with a highly functional family friendly layout. Main Features Include: Hardwood floors, 9-foot ceilings, custom Italian cabinetry, and top-of-the-line appliances. The main floor features an Open concept Gourmet Eat-in Kitchen and large Family Room w/ Gas Fireplace opening onto a sunny south-facing deck, while at the front of the home a bright, spacious living and dining room provide additional entertaining and living space. Upstairs find the Grand primary bedroom with walk-in closet and luxurious 4-piece ensuite, Two additional bedrooms, a full 4-piece bathroom, skylight, and convenient laundry/linen closet. A Finished Walk-Out Basement boasts a large recreation room with access to your private patio & backyard , 3-piece bathroom, dedicated laundry room, office space, and two storage/cantina rooms. Bonus: direct access to the garage. A short walk to Lake shore Blvd to enjoy the modern conveniences of shops, restaurants and amenities or take a stroll to Lake Ontario and South Etobicokes Beachfront, parks, green space & waterfront Trail. Community centres, Schools, Hospital, Farmboy, Sherway Gardens Mall, and more are just around the corner. With the advantage of easy access to downtown Toronto via Long Branch Go Station, TTC, the 501 Streetcar, the Gardiner Expressway, or Highway 427, youll have all the conveniences of the city and beyond at your doorstep. Dont miss your opportunity to live in one of South Etobicokes most sought-after neighbourhoods! (id:50787)
Royal LePage Realty Plus
66 Gihon Spring Drive
Toronto (Mount Olive-Silverstone-Jamestown), Ontario
This spacious home is perfect for families, investors, or anyone looking for flexibility. It features 3 bedrooms upstairs, 1 on the lower level, and 3 more in the basement, with two separate entrances, giving you the option to create up to 3 separate units. Whether you're looking to generate rental income or accommodate extended family, this setup offers a ton of possibilities. Inside, you'll find a great layout with a separate living room, family room, and dining room, giving everyone their own space. But it's not just the house that shines, the location is a huge bonus. Nestled in a highly sought-after neighborhood, you're just minutes from everything you need. This is the kind of location where convenience and community come together, making daily life that much easier. (id:50787)
RE/MAX President Realty
39 - 180 Howden Boulevard
Brampton (Westgate), Ontario
This Beautifully Townhome Is A Move-In Ready! This House Offers 3 Spacious Bedrooms and 3 Washrooms, New Potlights (2025), New Dishwasher. Bonus Features Includes 2 Dedicated Parking Spaces. Located In A Prime Location, Just Steps From Transit, Schools, Parks, Shopping. This Home Is Truly Move-in Ready! (id:50787)
Century 21 Percy Fulton Ltd.
94 Lake Crescent
Toronto (Mimico), Ontario
Custom Built 2 Storey House 4 Bedrooms, 4 Baths, Home Offers A Functional Layout With Timeless Quality Materials That Enhance The Warmth & Elegance Of This Property ** The Thoughtful Design And Craftsmanship Is Seen Throughout The House In Every Detail, Modern Exterior With Smooth Stone And Stucco Architectural Detail ** Open-Concept Living, Dining Room, Custom Modern Kitchen, And Wall Unit, High End Cabinetry, Cozy Family Room, Napoleon Gas Fireplace, Walk-Out To Patio ** Extras:Jenn-Air Built-In Dishwasher, Jenn-Air 36"/6 Burner Professional Gas Range, Jenn-Air Wall Mount Hood, Jenn-Air Drawer Microwave, Jenn-Air Built-In 42" Pro Fridge &Freezer, Lg Smart Front Load Washer & Dryer, Tankless Water Heater Owned (id:50787)
RE/MAX West Realty Inc.
112 Abell Drive
Brampton (Madoc), Ontario
Welcome Home to 112 Abell Dr located perfectly in the desired Madoc Neighbourhood of Central Brampton! This well maintained, lovely Rasied-Bungalow with over 2000 sq ft of living space features 3 Bedrooms on the Main Level and a 4th additional Bedroom on the Lower Level. This home offers great potential and opportunity as the Lower Level features a private entrance. As you enter this home you are immediately greeted by the sun filled Foyer and Main Level. The Main Level boasts formal principal rooms; Living Room with a walk-out to the upper Balcony and a Dining Room perfectly and conveniently adjacent to the Kitchen. The Kitchen of this home offers a great space to prepare home cooked meals, featuring granite counters, plenty of cabinetry and a full size pantry. The Main Level also offers a Primary Bedroom with Double Closet, 2 additional sizeable Bedrooms and a 4-piece Main Washroom. The finished Lower Level with private Mud Room Entrance-way; boasts a full size Kitchen with Dining Area, Large Family Room with fireplace, a sizeable Bedroom with closet, 3-piece Washroom, Storage Room and shared access to the Laundry Room. The Lower Level offers a great space for a multi-generation family, a perfect nanny or In-Law Suite or a 1 Bedroom rental opportunity! With a great location in a desired neighbourhood, near schools, in walking distance to Bruce Bear Park Playground, just minutes from Century Gardens Recreation Centre, Brampton Transit and Hwy 410, you do not want to miss this opportunity! Located on Kennedy Rd N and Williams Pkwy. (id:50787)
Royal LePage Rcr Realty
13 Queensland Crescent
Caledon (Bolton East), Ontario
Welcome home to this charming 3 Bedroom Freehold Townhouse located in the desired Bolton East Community. With a welcoming double door entrance and spacious foyer, this home offers an open concept layout on the Main Level featuring principle rooms; combined Living and Dining Room, Kitchen and Breakfast Area with walk-out to the Yard and a 2-piece Guest Washroom. The 2nd Level boasts a lovely Primary Bedroom with Walk-In Closet and a 4-piece semi ensuite, 2 additional sizeable bedrooms with ample closet space. This home also offers a finished Lower Level with good size Recreation Room or 4th Bedroom option for the growing family. The Lower Level also features a Laundry Room with laundry sink, a Cold Room/Cantina and plenty of storage. This home offers a private driveway and a single car garage with direct access to the Yard with great potential to make your own. Located just minutes from schools, parks and in walking distance to Hwy 50, shops and all amenities. You do not want to miss the opportunity to call 13 Queensland Cres home! (id:50787)
Royal LePage Rcr Realty
3346 Hannibal Road
Burlington (Palmer), Ontario
This home was purchased for $300 thousand over asking - Now Listed! You could be finding a deal of the century! The open-concept kitchen features elegant quartz countertops, a generous peninsula ideal for entertaining, and flows effortlessly into the dining area, highlighted by a stylish accent wall. The spacious living room is filled with natural light, courtesy of a large picture window. Sleek bathrooms, well-sized bedrooms with designer touches, and organized closets add to the home's appeal. Outside, enjoy a double-car driveway and a sunny, expansive backyard - perfect for family fun. Conveniently located close to shopping, schools, parks, and major highways. (id:50787)
RE/MAX Escarpment Realty Inc.
803 - 510 Curran Place
Mississauga (City Centre), Ontario
Gorgeous Newer Condo, Located In The Heart Of Mississauga. Luxurious 1 Bedroom 1 Bathroom Suite. Stainless Steel Appliances, Granite Counter, Hardwood Floor, Ensuite Laundry, Parking And Locker. Walk To Square One, Close To 401, University, Sheridan College, Public Transit And Shopping Center. (id:50787)
Century 21 Leading Edge Realty Inc.
2002 - 36 Zorra Street
Toronto (Islington-City Centre West), Ontario
For Lease - Stylish 1+Den at Thirty-Six Zorra! Bright, modern, and move-in ready this beautifully maintained 1-bedroom + den suite is located in the sought-after Thirty-Six Zorra, right in the heart of Toronto's Queensway. This unit features 9' smooth ceilings, floor-to-ceiling windows, and a spacious balcony perfect for enjoying open west-facing views of the city skyline and Lake Ontario. The smart, versatile layout includes a den with its own closet, ideal as a home office or even a guest/2nd bedroom. Tons of storage with 3 generous closets.Upgrades throughout: luxury vinyl plank flooring, stylish chandeliers, kitchen backsplash, closet organizers, and sleek cabinet hardware. Outfitted with premium stainless steel appliances and top-quality window coverings (roller blinds). Approximately 531 sq ft inside +100 sq ft balcony (per builder) The building offers outstanding amenities-over 9,500 sq ft including a rooftop BBQ terrace, infinity pool, gym, sauna, games, and party rooms, pet wash, 24/7 concierge, free visitor parking, and a dedicated dog park. Bonus: free shuttle to Kipling Station during rush hour! Minutes to Sherway Gardens, Costco, and Kipling subway/GO station with easy highway access (Gardiner, 427, @EW) Lease includes 1 underground parking space. Extras: S/S fridge, oven, microwave & range hood; built-in cooktop & dishwasher; stacked washer& dryer; all existing light fixtures and window coverings. (id:50787)
RE/MAX Premier Inc.
627 - 4055 Parkside Village Drive
Mississauga (City Centre), Ontario
This One Bedroom Plus Den Unit Features 10-Foot Ceilings And Is Situated In The Vibrant Heart Of Mississauga City Centre. The Unblocked View Is Enhance By A Vast Array Of Residential Houses Facing Southwest. The Primary Room Has A Walk-In Closet And Large Window. The Den Is Spacious Enough To Accommodate An Extra Living Room, Study, Or Guest Bedroom With A Bunk Bed. It Can Be Easily Partitioned Into A Separate Room To Suit Your Needs. The Kitchen Has A Stone Counter (Also In Bathroom), Upgraded Ceramic Tile Floor & Ceramic Back Splash, W/Stainless Steel Appliances. Good Storage With 2 Additional Closets In Entrance Way. The Covered Balcony Is Ideal For Private Chillout/Family/Gatherings. This Newer Building Has Fantastic Amenities: Concierge, Terrace & Bbq Area, Gym, Theatre Room, Party Room And More. Just Steps From YMCA, Square One, Celebration Square, The Central Library, Sheridan College & Major Highways. (id:50787)
Royal LePage Realty Centre
23 - 9800 Mclaughlin Road
Brampton (Fletcher's Creek Village), Ontario
Welcome to this bright and spacious corner-unit condo townhouse located in a quiet location away from the main road, ideally located just minutes from Highway 410! Featuring 3 bedrooms and 3 bathrooms, this home offers a primary suite with a walk-in closet and private ensuite for your comfort. Finished basement with a walkout to the backyard perfect for family living and entertaining. Walking distance to medical, ample shopping options and so many more! Including Schools, Transit, Restaurants and Golf! Need extra storage? Enjoy a bonus linen closet on the third floor and under-stair storage in the basement with a Walk/Out to Private Backyard. Additional features include direct garage access, central vacuum system, and a backyard storage shed for your convenience. A fantastic opportunity in a highly desirable locationdont miss it! (id:50787)
Royal LePage Terrequity Realty
339 Royal York Road
Toronto (Mimico), Ontario
Live Like Royalty On Royal York! Your Palace Awaits! Open Concept Main-Floor Layout Ideal For Royal Banquets & Entertaining Your Honoured Guests! Large Terrace Above Double Two-Car B/I Garage. Four Large Bedrooms! Steps To Mimico Village W/ San Remo Bakery, Revolver Pizza, Jimmys Coffee & So Much More! Mimico Go Station Is A Short Walk: One Stop To Exhibition & Only Two Stops To Union! Be Downtown In No Time! Stunning Executive Townhome Suite Ideally Located In The Heart Of This Highly Sought-After Lakeside Neighbourhood. Everything At Your Fingertips! Incredible Value. Truly Fit For A King, Queen & Royal Family. Rarely Offered In Desired Development. Large Floor Plan Approx 2,000 Total Sq Ft. Gorgeous Hardwood Floors Throughout. Impeccably Well-Maintained! Mimico Stunner! This Kingdom Could All Be Yours! (id:50787)
Keller Williams Referred Urban Realty
377 Armadale Avenue
Toronto (Runnymede-Bloor West Village), Ontario
Welcome to 377 Armadale Avenue where timeless character meets endless family potential in the heart of Bloor West Village. This lovingly maintained, move-in-ready 4-bedroom, 2-bath detached home sits on a quiet, tree-lined street just steps from some of Toronto's most family-friendly amenities. Enjoy the best of the west end with Bloor West Villages vibrant shops and cafes, Jane subway station, top-rated schools, and beautiful parks and playgrounds all within walking distance. Whether you're raising little ones or just love a strong community vibe, this is the kind of neighbourhood people dream of calling home. Inside, the classic 2-storey layout features large, light-filled principal rooms, charming original trim, and hardwood floors hiding under the main floor carpet, waiting to be revealed. Freshly painted and full of natural light, the space offers both warmth and flexibility for todays families with four bedrooms upstairs and a full bath, its ideal for growing kids, remote work, or multi-generational living. The semi-finished basement with a separate entrance opens up even more possibilities think rec room, guest suite, home gym, or future income potential. Outside, a mutual drive leads to a detached garage, with one parking spot and a private backyard thats ready for summer barbecues or playtime. Whether you're looking for a move-in-ready house in a walkable, family-first neighbourhood or dreaming of adding your personal touch to a future forever home, 377 Armadale Avenue delivers both comfort and opportunity. This is more than just a house it's your next chapter. Please note, some photos have been virtually staged to provide a vision for what the home could look like furnished. (id:50787)
RE/MAX Professionals Inc.
25 Wheatfield Road
Brampton (Brampton West), Ontario
Welcome to 25 Wheatfield Road, a beautifully updated detached home in the desirable Brampton-West neighbourhood. This amazing two-storey home offers 3 spacious bedrooms, 2 modern bathrooms, and an attached single-car garage - perfectly suited for growing families or savvy buyers seeking comfort and style. Inside, you'll find solid hardwood floors throughout the main and upper levels and durable luxury vinyl in the fully finished basement. Backing directly onto quiet Martindale Park, the home enjoys serene views and easy access to expansive green space. The main floor showcases a bright and functional layout with a stylish front entry, an open-concept living and dining area, and direct access to a large backyard deck ideal for family entertaining. The thoughtfully designed kitchen is a chefs dream, featuring quartz countertops, marble backsplash, a commercial-style composite sink, and a full suite of stainless steel appliances. Additional highlights include bar seating and an oversized pantry for ample storage. Upstairs, the generous primary bedroom offers a walk-in closet and large windows that fill the room with natural light. Two additional bedrooms overlook the park and feature updated closets with custom bi-fold barn doors. The renovated main bathroom includes modern tile flooring and a sleek farmhouse-style vanity. The finished basement adds even more living space, with an expansive rec room complete with a built-in entertainment and storage unit. A second full bathroom, complete with large walk-in shower, adds convenience and versatility. Whether throughout the home or the beautifully landscaped outdoor spaces, there isa lot to love about this property. Easy to show - see today! (id:50787)
Royal LePage Real Estate Services Ltd.
33 Nova Scotia Road
Brampton (Bram West), Ontario
Stunning executive home for lease in prestigious Streetsville Glen. Welcome to 33 Nova Scotia Rd a beautifully upgraded 4-bedroom, 5-bathroom detached home on a premium lot backing onto wooded conservation. Offering over 4,000 sq ft of finished living space, this home is available for a short-term lease (36 months, potentially up to 1 year). Furnished option also available. Main floor features a grand foyer with 9-ft ceilings, ceramic flooring, and a double closet. The bright living and formal dining rooms feature large windows and rich hardwood floors. A newly renovated chefs kitchen includes Calacatta quartz countertops, a waterfall island, extended cabinetry, stainless steel appliances, and a breakfast area with backyard views. The spacious family room offers a gas fireplace, custom wall unit, and bay window. Upstairs, the primary suite boasts a 5-pc spa-inspired ensuite and walk-in closet. The second bedroom has its own ensuite (ideal for guests or in-laws), while the third and fourth bedrooms share a Jack & Jill bath. The finished basement features a separate side entrance, media room with built-in fireplace and wall unit, spacious rec area, kitchenette, 3-pc bath, and rough-in for a stove perfect for visiting family or additional living space. Located near top schools, parks, golf, shopping, and highways 401/407 this home offers exceptional convenience and comfort. Extras: Zebra blinds, newer roof (5 yrs), furnace & AC (2 yrs), tankless water heater, irrigation system, professionally landscaped front and back yards. A+ tenants only. Credit check, references, and proof of income required. (id:50787)
Royal LePage Meadowtowne Realty
3 Balmy Way
Brampton (Vales Of Castlemore), Ontario
EXPERIENCE TRUE LUXURY LIVING in this impeccably renovated 5-bedroom, 4-bathroom masterpiece offering 3,311 sq. ft. (as per MPAC) in the prestigious and highly sought-after Vales of Castlemore. Every inch of this home reflects uncompromising quality, premium materials, & superior craftsmanship. Enter through custom-designed double entry doors into a grand foyer with open-to-above ceilings, sleek porcelain tile flooring, a curved oak staircase, and an opulent statement chandelier that immediately sets the tone for refined living. The formal living and dining spaces exude timeless elegance with solid oak hardwood flooring, intricate crown moulding, LED pot lights, & a coffered ceiling that adds depth and architectural flair. A chef's dream, the custom gourmet kitchen is a showcase of design and function: granite countertops and backsplash, a Moen touchless faucet, top-of-the-line GE Cafe stainless steel appliances, and high-grade porcelain flooring. The adjacent butler's pantry and custom laundry room with built-in cabinetry elevate everyday convenience with style. The open-concept family room features a custom gas fireplace mantle, built-in cabinetry, and detailed crown moulding, all set against rich oak hardwood floors and 9-ft smooth ceilings that extend throughout the main level. Upstairs, premium hardwood continues alongside intricate trim work, upgraded lighting fixtures, & modern zebra blinds, creating a cohesive and luxurious ambiance. The primary suite is a true sanctuary featuring a fully renovated spa-inspired ensuite with top-tier finishes & a generous walk-in closet. Three additional spacious bedrooms & a versatile Den/5th bedroom offer flexibility for any lifestyle. Outside, the attention to detail continues with a professionally finished exposed aggregate driveway. Concrete walkways lead to the backyard, featuring a stamped concrete patio and beautifully manicured gardens. BONUS-NO SIDEWALKS. The unfinished Bsmt offers possibilities for customization. (id:50787)
Ipro Realty Ltd.
1201 - 385 Prince Of Wales Drive
Mississauga (City Centre), Ontario
Amazing, Cozy Apartment In Heart Of Mississauga With Breathtaking Sunset View. This Spotless Unit Is Full Of Upgrades. Hardwood Floor Throughout.Wide Baseboards, Upgraded Kitchen, Walking Distance To Square One Mall. W/Balcony - Views The City Of Mississauga. 9 Ft Ceiling, Upgraded Kitchen Granite Counter, Ceramic Backsplash *Minutes From Sheridan College, Good For 1st Time Home Buyers Or Investors* Easy Access To Qew & 403. This Building Features The Best Of Amenities; Indoor Pool, Gym, Lounge,Media, Terrance W/Bbq & More. **** Extras **** $$$spent On Upgrades - Hardwood, Kitchen Cabinets, Backsplash & Granite Countertop. (id:50787)
RE/MAX Real Estate Centre Inc.
306 - 70 Absolute Avenue
Mississauga (City Centre), Ontario
One-of-a-Kind 1 Bed + Den with Terrace Oasis! Welcome to this unique and rarely offered 1 Bed plus Den unit, boasting 670 square feet of thoughtfully designed living space and a huge private terrace abutting the buildings exclusive green space perfect for morning coffee, entertaining, or simply unwinding in your own urban retreat. This unit offers exceptional layout, light, and location. The open-concept living area is bathed in natural light while the versatile den is ideal for a dinning room, home office, guest room, or creative studio. Prime Location: Just steps to Square One Mall, top-tier restaurants, GO Transit, major highways, and the upcoming LRT line everything you need is right at your doorstep. Resort-style amenities include: 24-hour security, indoor and outdoor pools, fully equipped gym, basketball and squash courts, party room and more. Whether you're a first-time buyer, downsizer, or investor, this one-of-a-kind unit blends lifestyle, location, and luxury like no other. Don't miss your chance to own this hidden gem! (id:50787)
Sotheby's International Realty Canada
306 - 70 Absolute Avenue
Mississauga (City Centre), Ontario
One-of-a-Kind 1 Bed + Den with Terrace Oasis! Welcome to this unique and rarely offered 1 Bed plus Den unit, boasting 670 square feet of thoughtfully designed living space and a huge private terrace abutting the buildings exclusive green space perfect for morning coffee, entertaining, or simply unwinding in your own urban retreat. This unit offers exceptional layout, light, and location. The open-concept living area is bathed in natural light while the versatile den is ideal for a dinning room, home office, guest room, or creative studio. Prime Location: Just steps to Square One Mall, top-tier restaurants, GO Transit, major highways, and the upcoming LRT line everything you need is right at your doorstep. Resort-style amenities include: 24-hour security, indoor and outdoor pools, fully equipped gym, basketball and squash courts, party room and more. Whether you're a first-time buyer, downsizer, or investor, this one-of-a-kind unit blends lifestyle, location, and luxury like no other. Don't miss your chance to own this hidden gem! (id:50787)
Sotheby's International Realty Canada
48 Enford Crescent
Brampton (Northwest Brampton), Ontario
Beautiful Mattamy Built Apprx 1900 Sqft. 4+2 Br Detached. Main Flr With 9 Ft Ceilings, Hardwood Floor And Pot Lights. Open Concept Kitchen Living/Dining Combined. Gorgeous Modern Kitchen With Centre Island Granite Tops, Backsplash And S.S. Appliances. Breakfast Area W/O To Yard California Shutters On Main Floor. Oakwood Stairs. Master Br With 5 Pc Ensuite & W/I Closet 3 More Good Size Bdrms. Convenient 2nd Floor Laundry. Shed In Backyard. Central Air Conditioning Registered In-law Basement suite approved by City Of Brampton. (id:50787)
RE/MAX Real Estate Centre Inc.
627 - 3220 William Coltson Avenue
Oakville (Jm Joshua Meadows), Ontario
This One-Year-old Upper West Side Luxury Condo Building in Oakville offers a contemporary 1-bedroom layout with 1 bathroom, 1 parking spot, and a storage locker. Revel in the convenience of stainless steel appliances, elegant granite countertops, and the sophistication of wide plank laminate flooring. The interior boasts a 9-foot smooth ceiling, adorned with modern finishes like quartz countertops and consistent laminate flooring throughout. The building's standard offerings encompass cutting-edge amenities, including a virtual concierge, round-the-clock security, and intelligent building access facilitated by a smart digital lock with fob entry. (id:50787)
Sutton Group - Summit Realty Inc.
120 Ascot Avenue
Toronto (Corso Italia-Davenport), Ontario
Charming and well-maintained detached home nestled in the heart of Toronto's vibrant Corso Italia neighborhood. This inviting property features a functional layout with spacious principal rooms, large windows for abundant natural light, and a thoughtfully updated kitchen with stainless steel appliances and ample storage. The home offers comfortable bedrooms and a finished basement perfect for extended family or rental potential and a private backyard ideal for outdoor enjoyment. Located on a quiet, tree-lined street just steps from St. Clair West, shops, cafes, parks, schools, and transit. A fantastic opportunity to own a detached home in one of the city's most desirable and walkable communities! (id:50787)
Royal LePage Signature Realty
29 - 1240 Britannia Road
Mississauga (East Credit), Ontario
Assignment Sale - A rare opportunity for both end users and investors to own a newly constructed, never-lived-in home in a high-demand Mississauga community. This beautifully designed townhome offers a contemporary layout with high-end finishes and a fully separate basement unit-perfect for generating rental income or accommodating multi-generational living. Located in the sought-after enclave of Whitehorn Woods, this home is surrounded by all the conveniences a modern lifestyle demands. Enjoy quick access to top-rated schools, shopping, public transit, and major highways. Just minutes away, you'll find Heartland Town Centre, one of Canada's premier outdoor shopping destinations, and the scenic Brae Ben Golf Course. With an abundance of nearby parks, playgrounds, and river trails, this community offers the perfect blend of urban convenience and natural beauty. (id:50787)
RE/MAX Excellence Real Estate
2776 Mary Street
Ramara (Brechin), Ontario
Great Family Home! Vaulted Ceiling, Walkout To Deck From Dining Room, Huge Family Room For Entertainment, Pot Lights, Propane Fireplace. Upgraded Metal Roof 4 Years New, Propane And Air Conditioning 2 Year New, Windows 5 Years New, Eavestrough And Leaf Guard Installed 2024. Property Features Walking Distance To Schools, Stores, Church's And Close To Marina. Additional Deeded Lot 50 x 122 Included With The House. All That Is Left Is Turn Key And Enjoy! (id:50787)
Sutton Group-Heritage Realty Inc.
13 Auburn Court
Barrie (Ardagh), Ontario
Pool is Open!! Enter into this exceptional 2-storey home, tucked away on a quiet, low-traffic court in one of Barrie's sought out southwest neighborhoods. Showcasing true pride of ownership, this home offers 9 ceilings and over 3,800 sq ft of beautifully finished living space. Featuring four generous bedrooms, including a luxurious primary suite with a custom walk-in closet. The professionally landscaped backyard is a private oasis with a heated in-ground pool, perfect for soaking up the sun and easy BBQ with gas hook up. Inside, enjoy bright principal rooms enhanced by elegant porcelain tile, pot lights, and modern tiled bathrooms. The newly finished basement is ideal for entertaining or relaxing with a large home cinema projector, and offers excellent potential for an in-law suite. Conveniently located near scenic trails, top-rated schools, and all major amenities this home offers a perfect blend of comfort and style! (id:50787)
Century 21 B.j. Roth Realty Ltd.
47 Campbell Avenue
Oro-Medonte (Hawkestone), Ontario
ARCHITECTURAL MARVEL WITH OVER 2,700 SQFT OF UPDATED LIVING SPACE STEPS FROM LAKE SIMCOE! Lease something truly extraordinary with this one-of-a-kind geodesic dome, nestled in the sought-after Oro Medonte on the water side of the 10th Line! This home offers plenty of room for the whole family with beautifully updated living spaces that seamlessly combine luxury with nature. Just steps away from Lake Simcoe for swimming, boat launches, and scenic trails, this home is a perfect retreat for outdoor lovers. Enjoy the convenience of being a short drive from Hawkestone for groceries, the LCBO, and quick errands, with easy access to nearby ski hills and the highway for year-round adventure and commuting. Inside, you'll be amazed by the striking open-concept design featuring soaring 16.5-foot ceilings, sleek pot lighting, and newer laminate and tile flooring throughout. The heart of the home is equipped with high-end, energy-efficient appliances. For tech enthusiasts, this home is outfitted with CAT 6 wiring for pre-wired speakers, a projector, and smart home capabilities. The spacious loft adds a bonus living space, while the large, treed 0.3-acre lot offers unparalleled privacy. With a separate entrance to the basement featuring a rough-in for an additional bathroom, this home is brimming with possibilities. Additionally, a gas HWT, washer, dryer & newer high-efficiency furnace add practicality to daily living. Take your chance to lease this unique #HomeToStay! (id:50787)
RE/MAX Hallmark Peggy Hill Group Realty
70 Hurst Drive
Barrie (Bayshore), Ontario
UPGRADED MECHANICALS & THE PERFECT MULTI-GENERATIONAL LIVING SET-UP! Nestled in Barries highly sought-after Innishore neighbourhood, this beautiful bungalow showcases significant mechanical upgrades, a fantastic layout, and incredible multi-generational living potential. Enjoy unbeatable convenience near the Barrie South GO Station, parks, shopping, scenic trails, and the beach. Recent significant improvements, including furnace (2023), A/C (2021), and windows and doors (2022), provide peace of mind for years to come. Inside, the freshly painted move-in-ready interior boasts a bright, airy, open-concept living and dining area with a soaring vaulted ceiling. The well-equipped kitchen features warm wood-toned cabinetry, while the sunlit breakfast area walks out to a deck in the fully fenced backyard, perfect for outdoor enjoyment. Three cozy bedrooms and a 4-piece bathroom complete the main level. The finished lower level provides outstanding flexibility with two additional bedrooms, a kitchen, a living room, and a full bathroom. A separate entrance to the lower level enhances the possibilities, and the double garage has a divider wall offering privacy between the garage bays, making this home ideal for multi-generational living. This exceptional #HomeToStay offers versatility and modern upgrades in a prime location, dont miss your chance to make it yours! (id:50787)
RE/MAX Hallmark Peggy Hill Group Realty
58 Cathedral High Street
Markham (Cathedraltown), Ontario
Spacious Freehold Townhouse for Lease in Sought-After Cathedraltown, Markham! Welcome to this beautifully maintained 3-bedroom, 3-bathroom freehold townhouse offering 2090 sqft of above-grade living space in the prestigious Cathedraltown community. With 9' ceilings on the main floor and an open-concept kitchen, dining, and living area, this home is designed for both comfort and style. Enjoy the large private terrace, perfect for outdoor dining or relaxation. The three generously sized bedrooms provide ample space for families or professionals seeking room to grow. Plus, the attached garage and private driveway offer parking for two vehicles. Located just minutes from top-ranking schools, parks, and a wide array of retail and dining options, including Costco, Home Depot, and T&T Supermarket, this home offers convenience at your doorstep. Don't miss this opportunity to live in one of Markham's most desirable neighbourhoods. (id:50787)
Century 21 Leading Edge Realty Inc.
52 Ryler Way
Markham (Cedarwood), Ontario
Absolutely Gorgeous, High Demand Location! Refresh Your Spirit In This Irresistible 4 Bed Rooms And 3.5 Bathroom Large Semi-Detached Home, Open An, Hardwood Flooring Throughout. Upgraded Kitchen With Quartz Counter Top, Black Splash & S/s Appliances. Side Door Entrance To A Finished Basement With 2 Bedroom Kitchen And Washroom, Double Door Entry. All Windows Are With Zebra Blinds, Central Humidifier, Pot Lights Throughout Main Floor, Upgraded Home Security With Automatic Smart Locks And Security Camera, Smart Garage Opener, Locks And Thermostat. Upgraded Storage Space At Washer Room, Garage And Closets. Interlocking Backyard And Front Yard, Giving Space To Park More Cars. Backyard Fences And Deck Upgraded. Minutes To Hwy 407, Steels, Costco, Home Deport, Canadian Tire, Walmart Super Centre & Numerous Other Shops, Businesses, Parks, Etc. (id:50787)
Homelife/future Realty Inc.
203 - 9618 Yonge Street
Richmond Hill (North Richvale), Ontario
Bright & spacious 1 Bed + Den unit at Grand Palace Condos! Enjoy floor-to-ceiling windows, a sun-filled south-facing balcony, modern kitchen with granite counters & stainless steel appliances, ensuite laundry, and window coverings. Large bedroom with ample closet space; versatile den is perfect for a home office. Includes 1 parking + 1 locker. Exceptional building amenities: indoor pool, sauna, gym, fitness studio, party/theatre rooms with billiards, guest suites & more. Prime location near Yonge St. shopping, Hillcrest Mall, TNT, H-Mart, Richmond Hill Library, hospital, Hwy 404/407, and Viva/YRT transit. (id:50787)
RE/MAX Crossroads Realty Inc.
71 Couperthwaite Crescent
Markham (Markville), Ontario
Beautifully Maintained Family Home With 3 Bedroom, 2 Full Bath, A Sun-Filled Kitchen, Finished Bsmt And Double Garage. In A Prestigious Neighbourhood, Close To Top Rank Schools And Minutes Walk To Markville Mall, Supermarkets, Parks, Community Centre, Main St Unionville. COMES FURNISHED. (id:50787)
Hc Realty Group Inc.
106 Frederick Wilson Avenue
Markham (Cornell), Ontario
Luxury Freehold Townhouse In Cornell Comunity. Features 9' Ceilings On Main And 2nd Flr. Tasteful & Spectacular 1972 Sf. Open Concept Layout. $$$ Spent Upgrades Including Custom Design Kitchen W/Island & Stainless Steel Appliances, Hardwood Floor Thru-Out! Fully Upgraded Washrooms, Spacious Master With W/I Closet, 4 Pc-Ensuite & Balcony! Top-Rated Public & Catholic Schools, Parks, Shopping Nearby, Cornell Community Centre, Mt. Joy Go Station (id:50787)
Jdl Realty Inc.
46 Covent Crescent
Aurora (Aurora Highlands), Ontario
Rare Opportunity to own this Stunning End Unit Town in desired Aurora Highlands!. This 3 bed,4bath home on Huge Corner lot comes loaded with Upgrades . Oversized Eat in Kitchen with Updated Cabinetry (2025). Unique Layout with Large Living room plus a bonus Office/Den With French Doors. Finished Basement (2022) With Sleek Vinyl Floors, Pot Lights, Luxurious 3pc Bath with Glass Shower, Large Storage Area and Laundry. Also Have Option to Have Laundry on 2ndFloor . Oak Hardwood Floors on Main and 2nd Level. Primary Suite has 4pc Ensuite and His/Hers Closets. Other 2 Bedrooms are good size. Extensive landscaping Reno completed last year Includes New Front Porch, Backyard Patio and New Fence. Freshly painted (2024) New Roof (2025).Just Move in and Enjoy! (id:50787)
Century 21 Heritage Group Ltd.
198 Kennedy Street W
Aurora (Aurora Village), Ontario
Prestigious Kennedy St. West - Aurora's Premier Address In The Heart Of Town. Custom Luxury Built By Kent Homes Featuring Stone/StuccoConstruction, on one of Highest and Largest over 1/2 Acre Muskoka-Like Setting 100X220.41 Ft Exceptional Natural Highland Lot on KennedySt.Steps to Great Public Schools :Wellington Public School(Ranking 688/3037) ,Aurora High School(Ranking 35/739),5 minutes drive to CanadaNo.1 Private Boy Boarding School : St.Andrew's College (Founded in 1899 in York Mills), 7 minutes drive to St.Anne 's School(Girl) .Roof (2024 ),18 Feet High Ceilings in Foyer/Family Room, Super Spacious & Bright Primary Bdrm W/Newly Upgraded 6 Pieces Ensuite Overlook Garden,Vaulted Foyer, Gourmet Kit W/Granite, B/I S/S Appliances Incl Thermador Cooktop & Dbl Wall Oven, Fam Rm W/Wet Bar/2-Storey Ceiling, 3Fireplaces, 6 Bathrooms, Fin W/O Bsmt W/Ofce & Nanny Bdrm W/3-Pc Ensuite.Breathtaking Backyard Oasis W/Resort Style Living. Relax On AMultitude Of Patios/Deck .5250 sqft frst and second foor ,2667 sqft level fr inclu 1310 sqft fnished area per MPAC.located in a prestigious andafuent part of Aurora, renowned for its lush greenery, tranquil atmosphere, and proximity to top-rated schools, making it an ideal choice forfamilies looking to create a long-term home.The neighbourhood is known for its elegant homes and tight-knit community. (id:50787)
Homelife New World Realty Inc.


