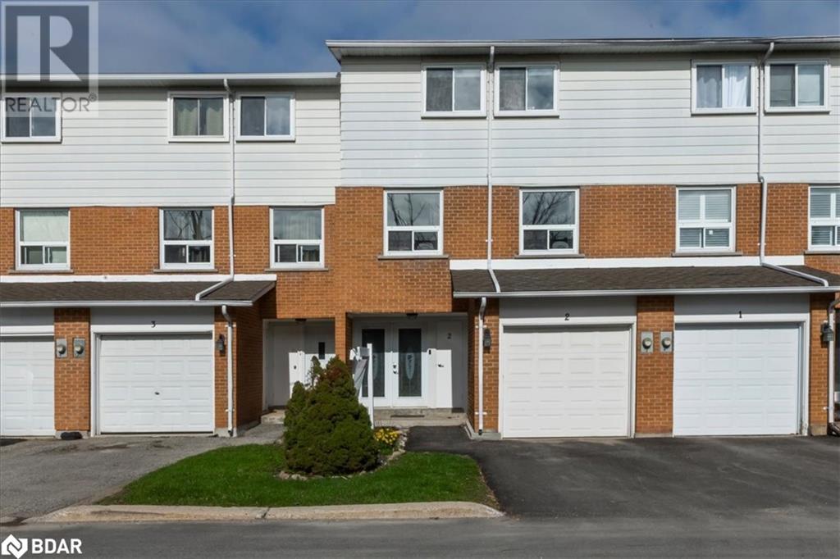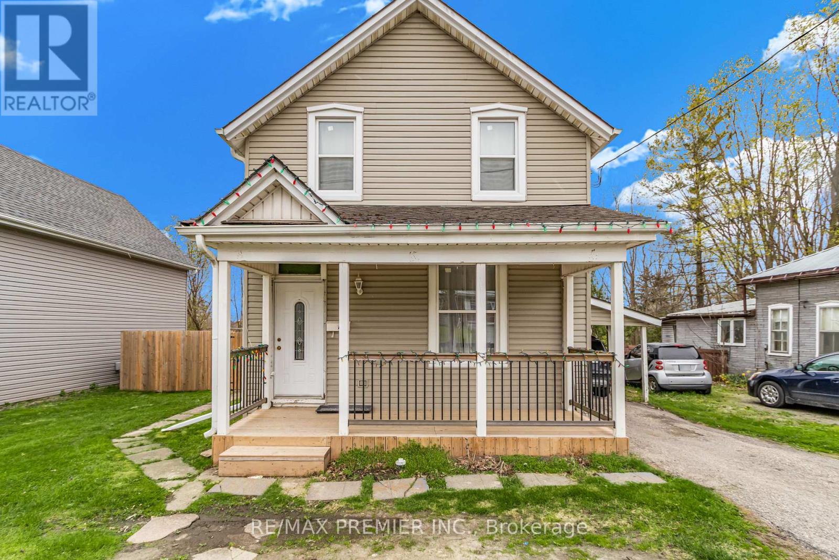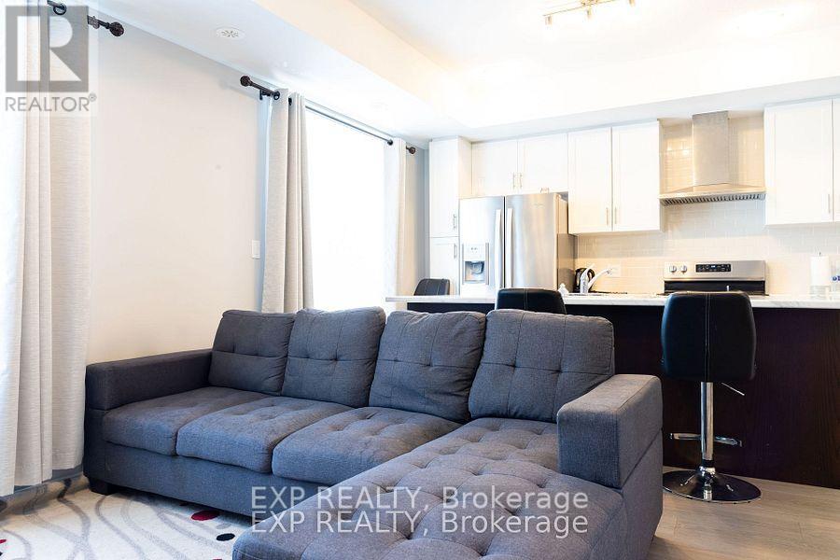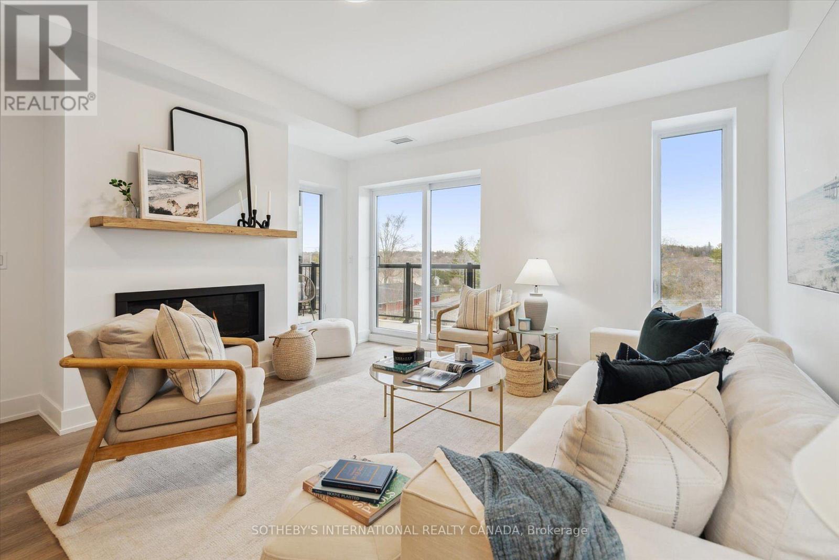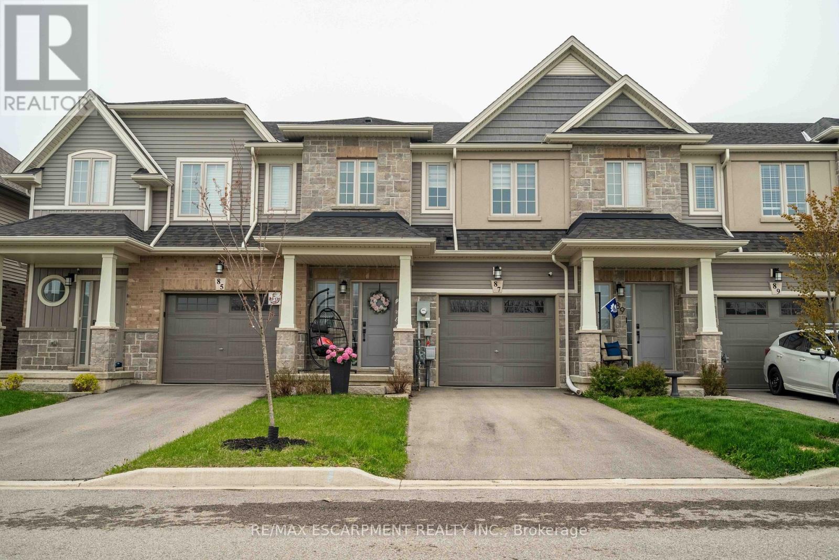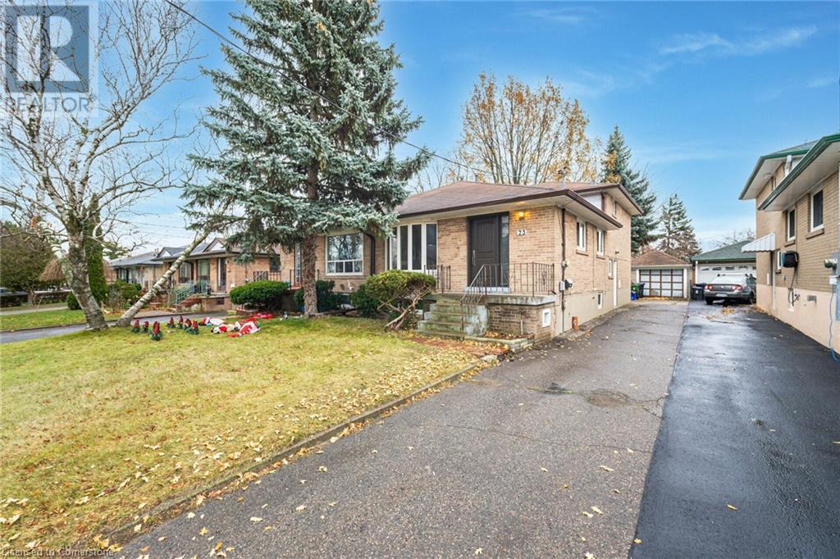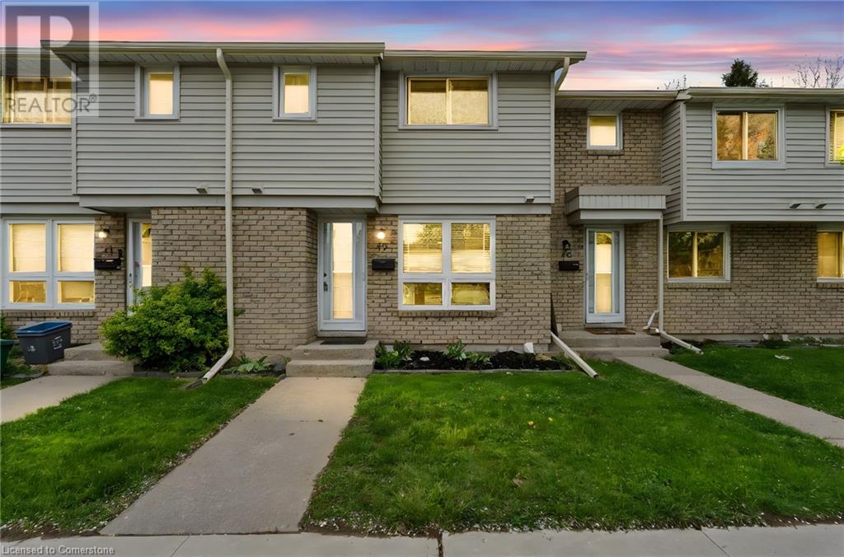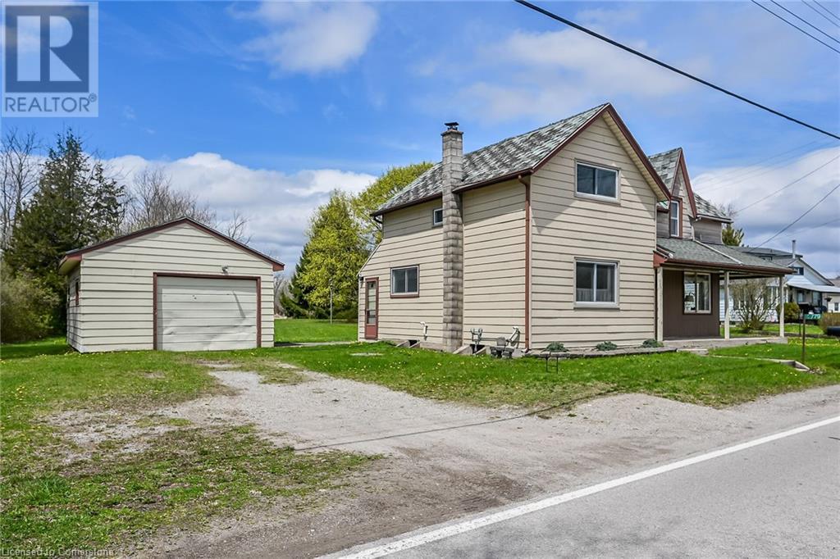132 Glebeholme Boulevard
Toronto (Danforth), Ontario
Welcome To 132 Glebeholme Blvd. This Bright & Airy Home Is Just Steps To All The Fantastic Shops, Cafes, And Restaurants Along The Danforth And A 5 Minute Walk To Greenwood Subway. Not To Mention Perfectly Situated In The Highly Coveted Earl Beatty Junior & Senior Public School District Offering Exceptional English and French Immersion Programs. Thoughtfully Updated Throughout, It Features A Spacious Open-Concept Main Floor With A Welcoming Living And Dining Area, Hardwood Floors, And A Bonus Sunroom/Den Ideal For A Home Office Or Reading Nook. The Kitchen Is A Dream For Home Chefs, Complete With Granite Countertops, Apron Sink, And Stainless Steel Appliances. Featuring An Additional Rear Extension Which Can Be Utilized As A Back Mudroom Or Extra Pantry Space. Walk Out From The Kitchen To A Beautifully Designed Two-Tiered Deck With A Deep Lot & Large Shed. This Backyard Oasis Is Perfect For Entertaining Or Relaxing Outdoors. Upstairs You'll Find Three Spacious Bedrooms, Each With Ample Closet Space, And A 4 Piece Bathroom. Primary Bedroom Includes Closet Built-Ins. The Fully Finished Basement With Separate Entrance Adds Even More Living Space And Flexibility, Featuring A 2-Piece Bath With Rough-In For A Shower, Large Laundry And Furnace Room, With Extra Storage In The Crawl Space, As Well As 2 Additional Closets and Built-Ins For All Your Storage Needs. Dedicated Legal Front Pad Parking Adds Convenience. Boasting Exceptional Walkability And Excellent Transit Access, 132 Glebeholme Blvd Allows You To Experience The Neighbourhood With Ease. Welcome To Your Next Chapter In One Of Toronto's Most Vibrant, Friendly Neighbourhoods! (id:50787)
Homewise Real Estate
110 Wiley Avenue N
Toronto (Danforth Village-East York), Ontario
Gorgeous, one of a kind partially renovated 3-Bdrm, 2-Bath Semi in Prime East York! Located on a quiet one way residential street; this 2-Storey home features designer touches and lighting throughout . Enjoy an open-concept main floor bathed in natural light with cozy living and dining room areas ; custom designer kitchen with island eating counter and high end appliances.All three bedrooms on the second floor are connected by a beautiful wood staircase; roomy, tastefully decorated and lots of natural light.Fully Finished Basement with bathroom and laundry room offers versatile living space. Landscaped front garden & covered porch add charm; rear deck w/awning provides perfect outdoor retreat. Shared driveway w/ rearcarport (optional dining area). Great curb appeal, thoughtful layout, & quality finishes.Partially renovated in 2017. Steps to Transit, Parks, Schools & Danforth Amenities. ..Home Inspection Report Available ..A Must-See! (id:50787)
RE/MAX Hallmark Corbo & Kelos Group Realty Ltd.
608 - 510 King Street E
Toronto (Moss Park), Ontario
Welcome to 510 King Street East, the Corktown District Lofts! Unit 608 Greets You With Impressive 10-foot Ceilings, Polished Concrete Floors, and Large Floor-to-ceiling Windows That Bathe the Space in Natural Light. This Loft Features a Private Garden Terrace With a Serene Northern Exposure. Additional Highlights Include Custom Built-in Closets/storage in the Front Hallway and Second Bedroom, Stainless Steel Appliances in the Kitchen With Updated Hardware, and Beautiful Quartz Countertops. The Spacious Primary Bedroom Includes Custom Blackout Blinds for Added Comfort. 1 Parking Spot and 1 Locker Included. Enjoy Easy Access to Public Transit, Parks, Trails, Restaurants, Shops, and Various Amenities Along King Street East, as Well as in Leslieville and the Nearby Distillery District. (id:50787)
RE/MAX All-Stars Realty Inc.
1608 - 42 Charles Street E
Toronto (Church-Yonge Corridor), Ontario
Welcome to Casa II, a stylish Cresford built condo furnished by Missoni Home, ideally located in the heart of downtown Toronto at Yonge & Bloor. This well-designed bachelor suite makes the most of its space, offering a smart open-concept layout that extends onto a generous balcony with unobstructed city views. There's also enough space for a wardrobe and a compact office nook ideal for working from home and keeping organized. Live steps from it all; world-class designer shopping in Yorkville, gourmet dining, trendy cafés, and everything the Yorkville and Yonge-Church corridor has to offer. Commuting is effortless with the subway and public transit just around the corner. Enjoy access to premium building amenities including a stunning outdoor pool, a fully equipped gym, spacious rooftop terrace with BBQ stations, party and media rooms, and a sleek resident lounge perfect for entertaining or unwinding. Ideal for young professionals or students looking to live in the city's core with all the perks of a luxury lifestyle. Landlord may consider shorter-term lease (inquire within). Just move in and enjoy! (id:50787)
Royal LePage Signature Realty
302 - 72 Aerodrome Crescent
Toronto (Leaside), Ontario
Welcome to this bright and beautiful condo townhouse in coveted Leaside! Boasting 1019 sqft of bright airy space, and full of upgrades. Custom built-in cabinetry in foyer, TV wall unit, and primary bedroom. Enjoy drinking your coffee on your private balcony overlooking the beautiful tree line street. Updated kitchen with stainless steel appliances, and open concept living, perfect for entertaining. Includes a convenient underground parking spot and access to fantastic amenities. Future LRT stop around the corner! Don't miss this exceptional opportunity! (id:50787)
Union Capital Realty
111 - 1085 Douglas Mccurdy Comm
Mississauga (Lakeview), Ontario
Modern Elegance Meets Prime Location! Luxury Lakeshore Urban Townhome | 1 Bed + Den | 823 Sq. Ft. Move in ready with tons of upgrades!! Check out the built-ins being left behind for your use. Welcome to this stunning 1-bedroom + den townhome by Kingsmen Group, offering 823 sq. ft. of stylish, upgraded living space in a highly sought-after lakeside community. Designed for both comfort and convenience, this home is perfect for professionals, couples, or small families looking for a vibrant urban lifestyle just minutes from the waterfront.- Key Features:- Versatile Den Use it as an office, guest room, or nursery- Has a double door closet (extrabuilt by the owner for your use)-Bright & Open Concept Layout Seamless flow between kitchen, dining, and living spaces-Gourmet Kitchen Centre island, sleek finishes, and ample storage-Two Entrances Enjoy both ground-level and main-floor access- Outdoor Patio Perfect for BBQs and entertaining-Primary Bedroom Retreat Spacious with a 4-piece ensuite & extra hanging Storage-$25K in Upgrades Includes pot lights, crown molding, built-in storage & entertainment unit, California shutters.- Prime Location & Unmatched Convenience:- 3-Minute Walk to the Lake & Waterfront Trails- Quick Walk to Starbucks, Shops, & Dining- Steps to Transit & Minutes to the GO Station- Easy Access to Major Highways (QEW, 427, 401)- 20 Minutes to Downtown Toronto- 1 Underground Parking Spot IncludedThis is a rare opportunity to own a luxury townhome in one of Mississaugas most desirablecommunities! Whether you're looking for a peaceful lakeside retreat or a vibrant urban lifestyle, this home has it all. Dont Miss Out! Schedule Your Private Viewing Today! (id:50787)
Royal LePage Signature Realty
47 Birkhall Place
Barrie, Ontario
Meticulously maintained by the original owners, this stunning home sits on a beautifully landscaped corner lot with stone walkways and a fenced yard. Located in a family-friendly neighborhood, youll enjoy easy access to schools, parks, and a libraryperfect for an active, vibrant lifestyle.Step into the sun-filled eat-in kitchen, complete with built-in appliances, skylights, and a walkout to a private patioideal for morning coffee or outdoor gatherings. The main floor boasts timeless features like hardwood and ceramic floors, elegant columns, rounded corners, knock-down ceilings, and built-in niches that add charm and character. The family room, with its cozy fireplace and custom built-in shelving, is the perfect spot to relax or entertain.Upstairs, the expansive master suite offers a true retreat with a sitting area, dressing room, updated ensuite bath, built-in shelving, and a fireplace. Enjoy the luxury of stepping out onto your private deck for moments of tranquility surrounded by nature.The finished basement offers incredible versatility, featuring a large rec room with a fireplace, a home office, and a 3-piece bath perfect for hosting guests, working from home, or relaxing with family.This home is more than a place to liveits a lifestyle of comfort, elegance, and thoughtful design. With its impeccable features and prime location, this is an opportunity you dont want to miss! (id:50787)
Royal LePage First Contact Realty Brokerage
235 Steel Street Unit# 2
Barrie, Ontario
Affordable Space, No Compromise.Looking to own instead of rent? This updated and budget-friendly 4-bedroom condo townhouse gives you the room to grow without breaking the bank. Whether you need a home office, guest room, gym, or creative space, this layout adapts to your life. The finished basement with high ceilings makes for the ultimate hangout zone, and the bright main floor walks out to a private deck with no rear neighbours perfect for weekend BBQs or letting the pup out with peace of mind.The king-sized primary bedroom includes a walk-in closet, and yes theres a private garage for your car, bike, or storage stash. The condo lifestyle means minimal maintenance work, less stress & ideal for busy professionals or first-time buyers looking for flexibility and freedom. Youll love being close to transit, shopping, groceries, and green space. Everything you need is just minutes away. Freshly priced and move-in ready, this is real space, real value, and real peace of mind. Come take a look you might just be surprised at whats possible. (id:50787)
RE/MAX Crosstown Realty Inc. Brokerage
6605 County Road 21
Essa, Ontario
Your Private Paradise Awaits! Discover this stunning custom-built Lindal home on 23.8 acres of pure serenity. With 1,990 sq ft of finished living space, it’s ideal for families, nature lovers, or anyone seeking privacy and room to explore. Step into the great room with its soaring cathedral ceilings, exposed beams, and floor-to-ceiling windows that overlook the backyard. The gas fireplace with its stunning stone finish makes this the perfect spot to unwind. The chef’s kitchen features custom cabinetry, granite countertops, a large island, stainless steel appliances, and a walkout to a new composite deck. Outside, enjoy outdoor dining and living areas along with an incredible fire pit area for unforgettable nights with family and friends. The main floor includes two spacious bedrooms, a 3-piece bathroom, and a functional laundry/mudroom that leads to a covered deck—a peaceful spot for your morning coffee or evening chats. Upstairs, the primary suite is a true retreat with vaulted ceilings, a 4-piece ensuite, and an incredible walk-in closet. A charming loft area offers the perfect space for an office, reading nook, or lounge. Outdoor enthusiasts will love the private trails—over 1.5 km of pathways through the trees, perfect for hiking, ATVs, or dirt bikes. The detached 1,240 sq ft heated garage/shop is perfect for storing vehicles, tools, or toys, while the fully paved driveway and large cleared area behind the home provide ample space for work or play. This home’s stone and brick exterior, post-and-beam accents, and thoughtful finishes offer charm and functionality. Located close to nearby cities Barrie and Alliston, yet offering unmatched privacy, it’s ideal for families, outdoor enthusiasts, or tradespeople looking for space to work and live. (id:50787)
Engel & Volkers Barrie Brokerage
986 Castlemore Avenue
Markham (Wismer), Ontario
First time on the market! Premium south-facing home situated across the expansive 34 Acre Wismer Park. This luxurious open layout is one-of-a-kind in Markham. At almost 3500s.f., this original-owner home which displays pride of ownership throughout, has an abundance of builder and owner upgrades including 9 ft ceiling on main, smooth ceiling & crown moulding throughout, lots of natural light with large sun-drenching windows, custom-built cabinetry and 2-way fireplace in both family room and study, extended upper cabinets in both kitchen and servery, 4 huge bedrooms & 3 baths upstairs, custom walk-in closets in primary bedroom, double closets in each of the other bedrooms, professionally-landscaped in both front and back w/lighting & irrigation, low maintenance salt water pool and cabana where you can enjoy your backyard oasis throughout the warm weather season, built-in surround sound system in family room - the list can go on and much more. This home is situated in a fantastic location with all amenities around including top-ranked schools, shopping, restaurants, GO transit, 407 & more! (id:50787)
Century 21 Leading Edge Realty Inc.
49 Riverside Drive
Welland (Broadway), Ontario
Nestled in the Prince Charles neighborhood, 49 Riverside Drive stands as a testament to comfortable family living. This charming 1.5 storey home offers an inviting escape from the hustle and bustle of city life, while providing the perfect backdrop for cherished moments by the river. With four generously sized bedrooms, this home provides ample space for family members to retreat to their own private sanctuaries, ensuring both comfort and privacy for all. Two thoughtfully designed bathrooms offer modern fixtures and a soothing ambiance. One of the standout features of this property is its expansive lot, providing endless possibilities for outdoor activities, gardening, and recreation. For those seeking a closer connection to nature, this property's proximity to the peaceful river is a dream come true. Whether you're an avid angler, nature enthusiast, or simply enjoy serene waterfront views, 49 Riverside Drive offers it all. Welcome home to your oasis by the river. (id:50787)
Keller Williams Complete Realty
492 Main Street
Woodstock (Woodstock - South), Ontario
Welcome to this beautifully updated home-the perfect fit for a growing family seeking space comfort, and convenience. This 3-bedroom, 2-bathroom gem offers a stylish, modern kitchen with stainless steel appliances, durable vinyl flooring, and a bright, open layout. Enjoy the practicality of main floor laundry, generously sized bedrooms, and sleek finishes throughout. Ideally located near schools of all levels, shopping malls, restaurants, big-box retailers, and offering easy access to Highways 401 and 403-this home checks all the boxes for location and lifestyle. (id:50787)
RE/MAX Premier Inc.
68 - 136 Wheat Lane On Lane W
Kitchener, Ontario
Welcome to 136 Wheat Lane, Kitchener a stunning townhome that effortlessly combines contemporary elegance with everyday comfort. This thoughtfully designed 2-bedroom, 2-bathroom home offers 1,100 sq ft of bright, open-concept living space, ideal for families, professionals, or anyone seeking a stylish, move-in-ready retreat. Step inside to find sun-filled interiors with a seamless flow, perfect for both daily living and entertaining. The modern kitchen is a chefs dream, featuring premium stainless steel appliances dishwasher, microwave, refrigerator, stove and the added convenience of an in-suite washer and dryer. The spacious living room is warm and welcoming, creating the ideal spot for cozy nights in or lively family gatherings. Both bedrooms are generously sized with ample closet space and a calming ambiance, while the sleek bathrooms offer a touch of luxury to elevate your daily routine. The master suite serves as a true sanctuary, complete with a walk-in closet, a spa-like ensuite, and direct access to a private balcony overlooking peaceful green space with no rear neighbors a perfect setting to relax or enjoy your morning coffee. Additional perks include a dedicated parking spot and unbeatable proximity to top-rated schools, the YMCA, parks, childcare centers, scenic trails, and quick access to Highway 7/8. Nestled in a vibrant, family-oriented neighborhood, this exceptional home is an excellent choice for first-time buyers, investors, or those looking to downsize without compromise. Don't miss your chance to own this remarkable home where style meets convenience. Schedule your showing today! (id:50787)
Exp Realty
104 Fairholt Road
Hamilton (Stipley), Ontario
Nestled in the heart of Hamilton Centre, this meticulously renovated 2.5-storey brick home seamlessly blends modern comfort with timeless charm. Offering 4+2 bedrooms and 4+1 baths, it provides generous space and versatility ideal for growing families or multi-generational living. Inside, engineered hardwood flooring extends across the main, second, and third floors, enhancing the home's warm and inviting atmosphere. The main level boasts a bright, open-concept living space, perfect for both relaxing and hosting. Step outside to the beautifully updated backyard, where a spacious covered wooden deck is located. The fully finished basement, complete with a separate side entrance, adds even more flexibility. With two additional bedrooms and a full bath, it presents an excellent opportunity for a guest suite or a private home office. Modern upgrades include a 200-amp electrical service and ample storage throughout. Every renovation has been completed with exceptional detail. Beyond the home's features, the location is truly unbeatable. Situated in the charming Stipley neighborhood, this home is just minutes from essential amenities, including No Frills, Canadian Tire, and other major retailers. Commuters will appreciate the easy access to downtown Hamilton, with convenient transit options and major routes nearby. Whether youre looking for a beautiful family home or a property with income potential, this is an opportunity not to be missed. (id:50787)
Right At Home Realty
57 - 125 Sekura Crescent
Cambridge, Ontario
Welcome to 125 Sekura Crescent, Unit 57. This lovely 2-storey townhouse offers 1200 square feet of beautifully finished living space backing into a park and kids playground. Move-in-ready in the desirable North Galt neighborhood! Perfect for first-time buyers or growing families! Freshly painted throughout and brand new carpet in lower level and stairs. The spacious main floor is ideal for entertaining, featuring living/family room, a recently upgraded kitchen, a convenient powder room, and a private outdoor area for BBQ. Upstairs you will find three large sized bedrooms and a full bathroom. The fully finished basement adds even more space with a large recreational area with separate laundry room & additional storage space. There is also a rough-in for an additional bathroom offering future potential. This home is in excellent condition and includes a carport and space for two vehicles. Nestled in a kids safe & friendly location, this property is just minutes from parks, schools, shopping, and dining, with quick access to HWY 401 for an easy commute. Dont miss it! (id:50787)
Right At Home Realty
328 Vincent Drive
North Dumfries, Ontario
Check out this IMMACULATELY kept semi in the quaint village of Ayr! Come though the front door and get welcomed by a carpet-free open concept main floor. The large living room features pot lights, sliding door to the back yard. This beautiful semi was built in 2012 with just over 1,500 square feet and it even includes your own personal oasis in the backyard!! The stunning IN-GROUND POOL was built just under 9 years ago and its ready for the next family to use!! The Main Floor Features Open Concept Living Along With S/S Appliances In The Kitchen, Gas Burning Stove, & A Breakfast Bar Overlooking The Walkout To Your Massive Private Backyard. And finished basement with 1 bed and 3 pc bathroom. (id:50787)
Homelife Landmark Realty Inc.
306 - 19b West Street N
Kawartha Lakes (Fenelon Falls), Ontario
Maintenance free lake life is calling you! On the sunny shores of Cameron Lake. Welcome to the Fenelon Lakes Club. An exclusive boutique development sitting on a 4 acre lot with northwest exposure complete with blazing sunsets. Walk to the vibrant town ofFenelon Falls for unique shopping, dining health and wellness experiences. Incredible amenities in summer 2025 include a heated in-ground pool, fire pit, chaise lounges and pergola to get out of the sun. A large club house lounge with fireplace, kitchen & gym . Tennis & pickleballcourt & Exclusive lakeside dock. Swim, take in the sunsets, SUP, kayak or boat the incredible waters of Cameron Lake. Access the Trent Severn Waterway Lock 34 Fenelon Falls & Lock 35 in Rosedale. Pet friendly development with a dog complete with dog washing station. THIS IS SUITE 306. A fantastic 2 bedroom floor plan with a beautiful primary complete with lakeside terrace, spacious ensuite with glass shower and doublesinks and walk in closet. A 2nd bedroom mindfully planned on the opposite side has its own full bath. In between the open concept kitchen,dining, living room with cozy natural gas fireplace. Walk-out terrace from living room and primary suite. Ensuite laundry and generously sized outdoor space complete with gas barbecue hook-up. This price includes brand new appliances and Tarion warranty. Exclusive Builder Mortgage Rate Available. 2.99% for a 2 year mortgage with RBC *Must apply and qualify. Beautiful finishes throughout the units and common spaces. Wonderful services/amenities at your door, 20 minutes to Lindsay amenities and hospital and less than 20 minutes to Bobcaygeon.The ideal location for TURN KEY recreational use as a cottage or to live and thrive full time. Less than 90 minutes to the GTA . Act now before it is too late to take advantage of the last few remaining builder suites. Snow removal and grass cutting and landscaping makes this an amazing maintenance free lifestyle. Inquire today ! (id:50787)
Sotheby's International Realty Canada
734 Cook Crescent
Melancthon, Ontario
Welcome to 734 Cook Crescent! Step into comfort and style in this beautiful 3-bedroom, 2.5-bathroom freehold townhome. Thoughtfully designed for modern living, this home offers a spacious open-concept main layout that seamlessly connects the living, dining, and kitchen areas perfect for family life and effortless entertaining. Enjoy the benefits of carpet-free living, enhanced by neutral tones and elegant pot lights throughout. A convenient main floor powder room adds function, while the bright and airy interior creates an inviting atmosphere. Upstairs, you will find the generous primary suite featuring a private ensuite bathroom wither soaker tub and separate shower for your comfort and convenience, along with another full bathroom shared by two other good-sized bedrooms. The full-sized unfinished basement presents an exciting opportunity to create a personalized space that suits your unique lifestyle. Ideally located in a friendly, sought-after neighbourhood close to parks, schools, and rec centre. This home is an exceptional opportunity for buyers looking to combine comfort, quality, and value. Don't miss your chance to call this property your new home - book your private showing today. (id:50787)
Keller Williams Edge Realty
1859 Percy Street
Cramahe (Castleton), Ontario
Discover this beautifully updated family-friendly bungalow nestled on a spacious lot. Blending classic charm with modern design, this home offers a thoughtfully updated interior and a lower-level walkout, perfect for multi-generational living or extended entertaining space. The open-concept main floor boasts a carefree layout featuring contemporary fixtures, including recessed lighting throughout the main living area. A sun-drenched living room with a large window flows effortlessly into the dining area, ideal for hosting larger gatherings with a built-in sideboard and walkout access for seamless alfresco dining. The modern kitchen is a showstopper, with waterfall quartz countertops, a breakfast bar, a coffee nook, an under-mount sink, and matching appliances, including a gas range. Direct walkout access to the double-bay garage makes unloading groceries a breeze, no matter the weather. The main level also features a generous primary suite with private ensuite, two additional bedrooms, a full bathroom, and a convenient powder room. Downstairs, a sprawling rec room offers endless potential with space for lounging, games, or play, and another walkout to the backyard. A private office or hobby room adds flexibility to meet your lifestyle needs. Step outside to enjoy outdoor spaces with an upper-level patio perfect for entertaining and a cozy lower-level retreat for relaxed evenings. The beautifully landscaped yard includes ample green space, a fire pit area, and mature trees that offer privacy and a tranquil setting. Located near Northumberland Hills Public School and just a short drive to town amenities, this home offers the perfect blend of comfort, convenience, and peaceful living. (id:50787)
RE/MAX Hallmark First Group Realty Ltd.
87 Beasley Grove
Hamilton (Meadowlands), Ontario
Welcome to this stunning executive townhome, ideally situated on a quiet cul-de-sac in the prestigious Tiffany Hill community. With no front neighbours and NO CONDO FEES, this completely freehold home is loaded with upgrades and offers upscale living in a prime location. Step inside and be impressed by the floating oak staircase, upgraded flooring, designer lighting, premium taps, custom window treatments, and a gas line for your stove. The open-concept main floor features high-end wide plank flooring in the living area, tiled kitchen flooring, quartz countertops, a stylish backsplash, and an upgraded raised breakfast bar. The bright, eat-in kitchen has sliding doors leading to your private deck ideal for morning coffee or evening entertaining. Upstairs, the primary suite is a true retreat with a huge walk-in closet and spa-like ensuite bath featuring an oversized frameless glass shower, quartz counters, and upgraded tile flooring. Two additional bedrooms one with a large closet and the other with a walk-in share a spacious 4-piece bath, plus theres a bonus office/desk nook for work or study. The finished lower level includes space for a home gym, a cozy media room with a fireplace, ample storage behind barn doors, and a rough-in for a 2-piece bath. Outside, enjoy a front lawn sprinkler system and a 2-minute walk to school perfect for families. Youre also just minutes to major highways, shopping, dining, and all essential amenities. This home is a rare find luxurious, move-in ready, and waiting for you to create lasting memories. (id:50787)
RE/MAX Escarpment Realty Inc.
1311 Fiddlers Green Road
Hamilton (Airport Employment Area), Ontario
Spacious raised bungalow available for rent featuring 4 bedrooms, 2 full baths and 2 kitchens. Perfect for multi-generational living. Enjoy the convenience of an attached garage. Please note the detached garage is NOT included in the rental. This well maintained home offers great value at an affordable price due to some restrictions. (id:50787)
Royal LePage State Realty
23 Gardentree Street
Toronto, Ontario
Beautiful Diamond In The Rough 4 Bedroom 2 Bath Home In Scarborough Awaits You! Hardwood Flooring In Many Rooms! Very Deep Lot With Detached Garage And No Neighbours Behind! Open Concept Living And Dining Area With Eat-In Kitchen On Main Floor. Four Spacious Bedrooms! Partially Finished Basement Including A Separate Entrance, Bathroom And A Rough-In Kitchen - In-Law Suite Potential! A Must See!! (id:50787)
Royal LePage Signature Realty
6767 Thorold Stone Road Unit# 45
Niagara Falls, Ontario
Fantastic opportunity to own a well-maintained 2-storey townhouse condo in a central Niagara Falls location! This home features 2 spacious bedrooms ( previously 3 bedroom as owner converted into large master bedroom) 2 bathrooms a finished basement- offering extra space for a rec room, office, or guests. The main floor includes a bright living area, functional kitchen, and dining space. Upstairs you’ll find two generous bedrooms Enjoy low-maintenance living with low condo fees, in-suite laundry, and a dedicated parking spot. Close to shopping, schools, public transit, and just minutes from the QEW and the Falls. Ideal for first-time buyers, downsizers, or investors See Supplements! (id:50787)
Michael St. Jean Realty Inc.
2779 North Shore Drive
Lowbanks, Ontario
NOT A MISPRINT - Possibly the best deal of 2025 found here at 2779 Northshore Drive in Lowbanks - a friendly community bordering Lake Erie’s Golden South Coast - relaxing 15 min commute to Dunnville’s popular amenities - 20/25 mins to Port Colbourne & Welland. Boasts 25.94 acre uniquely shaped, first time available, property fronting on scenic Northshore Drive includes century home (circa 1895) introduces 1,590sf of functional living area (948sf - 1st floor / 642sf - 2nd floor), 380sf cellar style, partial basement plus 22 x 16 detached garage. Imagine enjoying your morning coffee or sipping that late night beverage from this rustic home’s quaint 144sf wrap around, covered porch - provides the perfect venue to savor magical eastern Lake Erie water views. The main level features well preserved interior includes large living room, formal dining room, sizeable kitchen, clean 4pc bath, spacious laundry/multi-purpose room sporting 70 amp hydro service & back yard walk-out - completed with rear mud room. Roomy primary bedroom highlights upper level segues to hallway accessing 2 additional bedrooms. Service style basement houses newer n/gas furnace, on-demand (owned) n/gas hot water heater, water pump/pressure tank, separate hydro sub-panel & sump pump. Serviced with dug water well (excellent quantity), septic system & one of the area’s best producing/hi-volume owned & licensed natural gas well providing a virtual free heat source. Dwelling requires updating & TLC as reflected in the incredible price. Definitely tweaking the interest of investors, ambitious young people or vibrant pre-baby boomers who can appreciate the unlimited possibilities & natural beauty this one-of-a-kind property possesses. (id:50787)
RE/MAX Escarpment Realty Inc.








