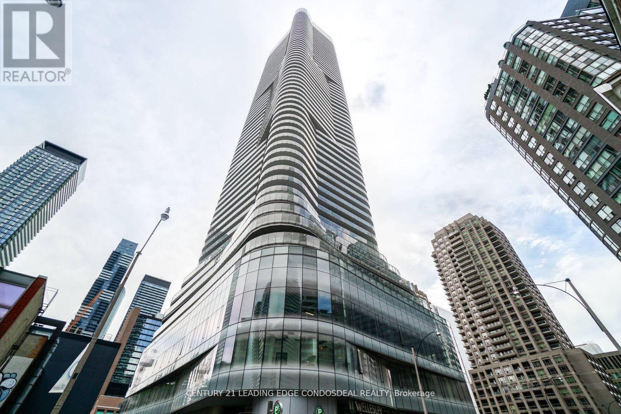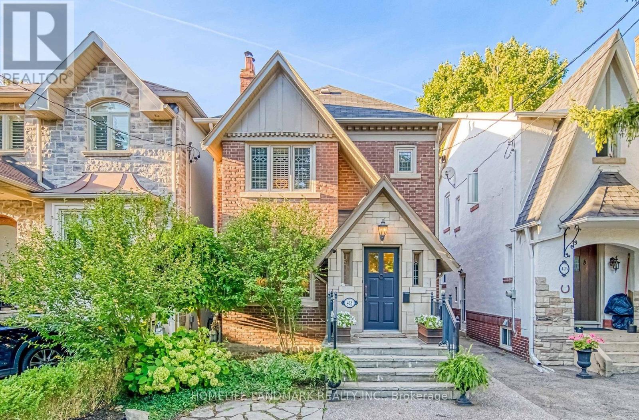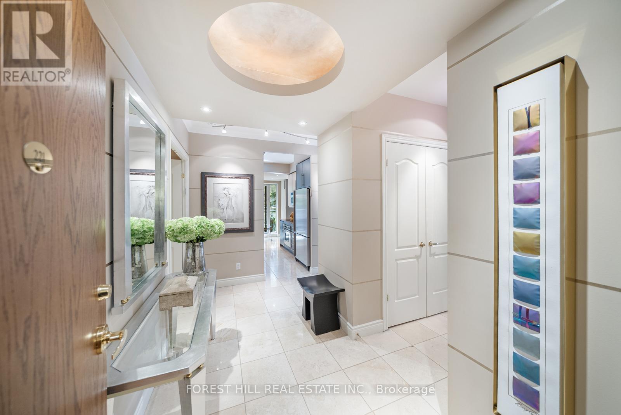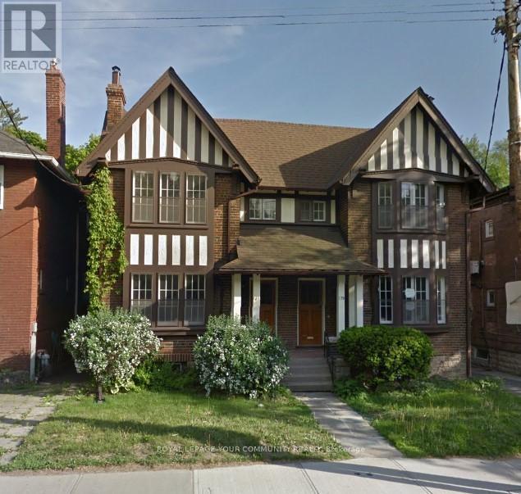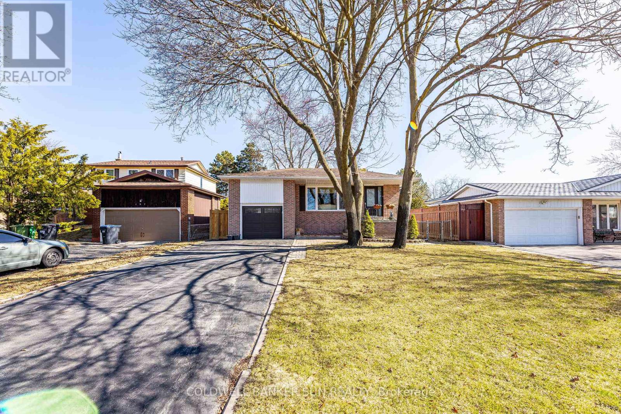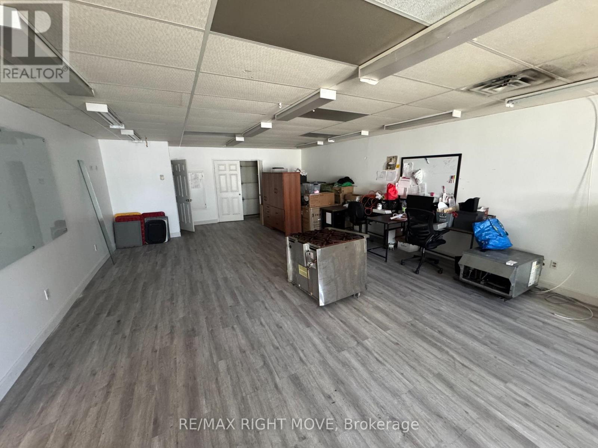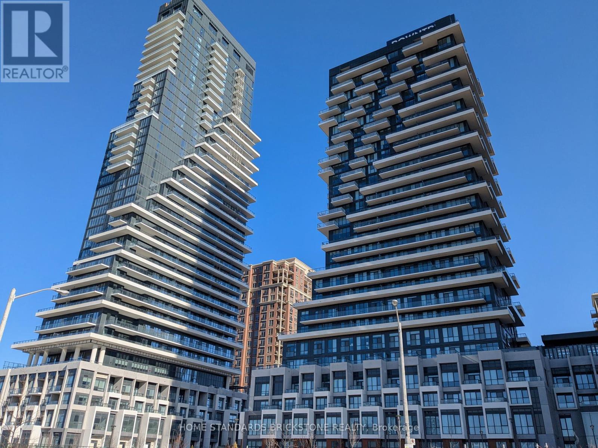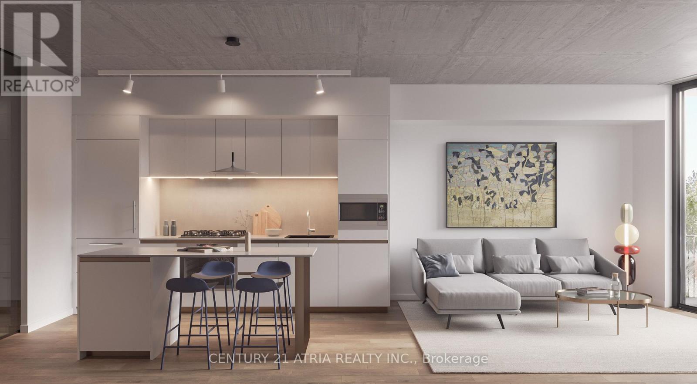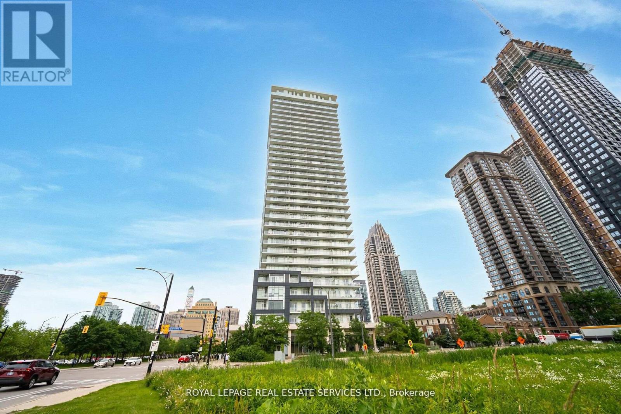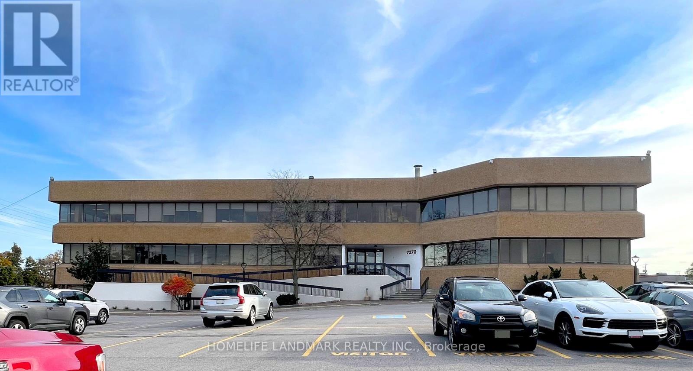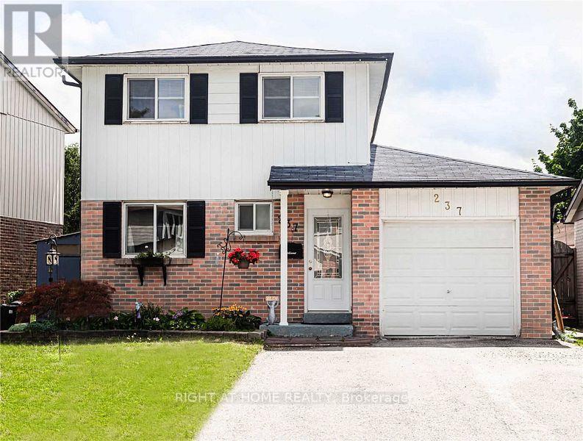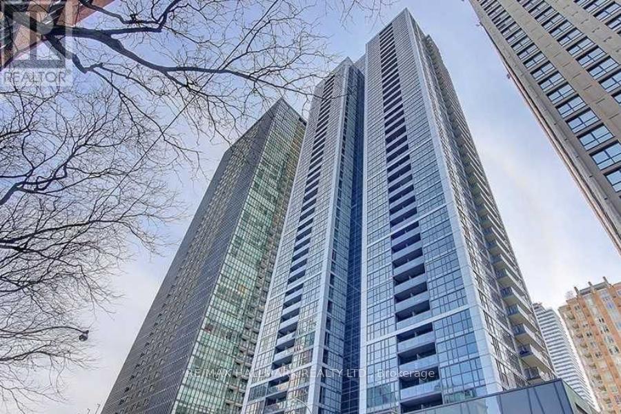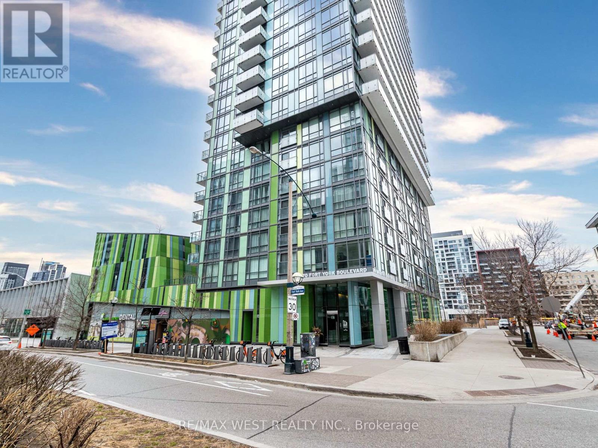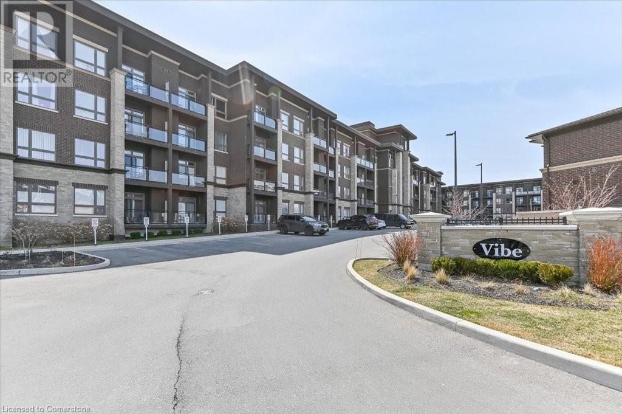2915 - 585 Bloor Street E
Toronto (Cabbagetown-South St. James Town), Ontario
Complete unobstructed views over the city skyline, Rosedale, Danforth and The Annex. Luxury 3-Bedroom split floor plan suite. Over 900 square feet. Unit Upgraded with Remote control and automatic blinds, Modern Pendant Living room Lighting, Bathroom Shelving and additional Storage. Open concept Living/Dining, Gourmet Kitchen, Spa-like baths, wrap-around balcony. Walk to shops, subway and parks/trails. 24-hour Concierge. Hotel-inspired amenities and guest suites. **EXTRAS** Smart home technology, App that controls Thermostat, building and unit doors, building cameras, keyless entry, pet washing station, visitor parking, pool/hot tub/sauna/steam rooms, fitness centre guest accommodation, parcel notification and Self serve package pickup locker system. (id:50787)
Benchmark Signature Realty Inc.
2 Jordan Lane
Huntsville, Ontario
CHIC, LOW-MAINTENANCE & PERFECTLY LOCATED! Snag this rare end-unit condo before it’s gone! Tucked at the end of a quiet cul-de-sac and surrounded by mature trees, this move-in-ready one-level home is the pinnacle of low-maintenance living with unbeatable Muskoka charm. Whether buying your first place, downsizing, or just looking to simplify, this home checks all the boxes. You’ll be minutes to downtown Huntsville, Fairy Lake, Arrowhead Park, Lions Lookout, Hidden Valley Ski Resort, and Deerhurst Resort. Shops, restaurants, the hospital - everything’s close, but not too close! Inside, it’s all about space and style. Freshly updated flooring (March 2025), airy vaulted ceilings, elegant crown moulding, and a cozy gas fireplace set the tone. The open-concept layout is made for modern living, making it easy to entertain and relax. And that neutral palette? A designer’s dream, ready for your personal touch. Love to cook? You’ll appreciate the rich cabinetry, granite counters, and stainless steel appliances that beautifully combine form and function. Step out back to your private patio and take in the peaceful, treed views with no direct rear neighbours in sight while you sip your coffee in the morning, wine at night, or both. Two generous bedrooms give you flexibility, with the primary suite feeling like a private retreat with a walk-in closet and spa-inspired 5-piece ensuite, complete with a deep soaker tub and dual vanity. There’s also a second full bath for guests or family. Stay comfortable year-round with in-floor radiant heating and an updated boiler/on-demand hot water unit. As a welcome bonus, the attached heated garage has direct inside access, which is perfect for Muskoka winters. If you’ve been searching for a stylish home that suits any stage of life, this #HomeToStay is it! (id:50787)
RE/MAX Hallmark Peggy Hill Group Realty Brokerage
401 - 26 Lowes Road W
Guelph (Clairfields/hanlon Business Park), Ontario
This modern 2-bedroom, 2-bathroom unit offers a spacious and open-concept layout with 9-ft ceilings, large windows, and a private balcony. The stylish kitchen features stainless steel appliances, quartz countertops, and ample storage. The primary bedroom includes a walk-in closet and a sleek ensuite bathroom. Enjoy the convenience of in-suite laundry, 1 parking space, and easy access to public transit, shopping, and major highways. Just minutes away from Highway 401 and the University of Guelph, this is an ideal location for commuters, students, and professionals! (id:50787)
Homelife/miracle Realty Ltd
#10 - 235 Dixon Road
Toronto (Kingsview Village-The Westway), Ontario
Seize this turnkey opportunity to own a well-established 241 Pizza franchise at 235 Dixon Rd, Etobicoke. Located in the bustling Westown Plaza, this 824 sq. ft. unit enjoys high visibility and foot traffic, surrounded by key anchor tenants like No Frills, Dollarama, Tim Hortons and Istar Restaurant.This location is ideal for an owner-operator looking to step into a proven business model. The area sees constant demand, with three schools placing regular orders and two more schools nearby, ensuring a steady flow of customers. .Designed for modern efficiency, the store operates fully integrated with 2X Uber Eats, 2X DoorDash, and 2X SkipTheDishes, maximizing delivery revenue potential. The lease is competitively priced at $3,600/month, secured until 2033, offering long-term stability in this high-demand area.As part of the 241 Pizza brand, franchisees benefit from comprehensive training, hands-on guidance, and a proven system focused on quality using freshly made dough and premium local ingredients to deliver a superior product.Don't miss this rare opportunity to own a thriving pizza franchise in a prime location. (id:50787)
Exp Realty
5202 - 898 Portage Parkway
Vaughan (Vaughan Corporate Centre), Ontario
Rarely Offered 3-Bedroom Corner Unit In Transit City! This North-East Corner Unit Offers Unobstructed City And Skyline Views, Floor-To-Ceiling Windows, And Laminate Flooring Throughout. The Spacious, Open-Concept Layout Features Three Proper-Sized Bedrooms Filled With Natural Light. Steps To VMC Subway & Bus Terminal, YMCA, Library, And Cafés. Minutes To Highways 400, 407, Vaughan Mills, Costco, Walmart & York University. Don't Miss This Amazing Opportunity! (id:50787)
RE/MAX Realtron Yc Realty
3710 - 11 Wellesley Street W
Toronto (Bay Street Corridor), Ontario
Modern Studio Suite in the Iconic 11 Wellesley on the Park! This bright unit features floor-to-ceiling windows, a sleek kitchen with built-in stainless steel appliances, and a custom upgraded closet organizer for optimal storage. Enjoy resort-style amenities including a state -of-the-art fitness centre, indoor pool, hot tub, yoga studio, pet spa, and a stunning outdoor terrace with BBQs and lounge cabanas. Nestled beside a serene 1.6-acre urban park, you're just steps to Wellesley Subway Station, 24-hour Rabba, U of T, TMU, and the Financial & Discovery Districts. Live in luxury and convenience in the vibrant core of downtown Toronto! (id:50787)
Century 21 Leading Edge Condosdeal Realty
54 Nanwood Drive
Brampton (Brampton East), Ontario
Welcome to 54 Nanwood Drive, located in the vibrant Peel Village area of Brampton a fantastic, family-friendly community close to Downtown, highways, transit, shopping, and a network of schools and parks. This property is perfect for investors, flippers, or first-time homebuyers with a vision. This detached 3-bed, 1-bath home sits on a spacious lot one of the largest in the area fully fenced, providing ample room for outdoor activities and entertaining. While it requires renovations, the potential is limitless, offering you a chance to truly make this space your own. New Roof Eaves and Soffits and Windows In 2020. Garage Is Insulated and has walk-thru to backyard. The property is being sold "as is" where is with no warrantees. This Home presents an exciting renovation project. Bring your creativity and personal style to transform this home! The basement offers opportunity to increase your living space with a finished rec room. And Potential 4th Bedroom With endless possibilities, don't miss this incredible opportunity to turn this property into your dream home or a profitable investment. Book your viewing today and discover the potential ! (id:50787)
RE/MAX Real Estate Centre Inc.
70 Chessington Avenue
East Gwillimbury (Queensville), Ontario
Stop The Car! This picture perfect home ticks all the boxes! Detached, 4 bedrooms, 4washrooms, & finished basement. Numerous upgrades include 9' ceilings & 8' doors on main and second floors, hardwood floors, custom storage solutions throughout, kitchenette in bsmt, smooth ceilings, slat walls in garage, & exterior landscaping. Let's not forget the gas fireplace, 2nd floor laundry, electric blinds in three bedrooms, gas hook up for BBQ, roughed-in CVAC, and polished porcelain tile. The kitchen has a large island, quartz countertops, stainless steel appliances, gas stove, 2 wine fridges, and an abundance of cupboards. Walkout to your fully fenced, landscaped back yard where there is ample room for entertaining. You can also access your back yard from exterior walkways on both sides of the house. The mudroom offers custom built-in cupboards and direct access to the double car garage with slat walls to help maximize your space. Don't miss the generous sized bedrooms and two 5-piece washrooms on the second floor along with a separate laundry room. The basement features a large rec roomwith built in's, kitchenette and cantina. This growing neighbourhood is perfect for young families. It is minutes away from parks, major highways, schools, & shops. Love the outdoors? Nokiidaa Trail, Rogers Reservoir Conservation Area, and golf are all close by. This home is filled with natural light and oozes character and charm. A gem not to be missed! (id:50787)
Right At Home Realty
428 Castlefield Avenue
Toronto (Lawrence Park South), Ontario
Welcome to 428 Castlefield Ave., a classic 2-storey brick home in the upscale Allenby neighborhood. This detached home showcases timeless architectural details and craftsmanship. The front features a professionally hardscaped driveway with a legal parking pad, lead glass windows, and hardwood floors throughout. The main floor offers spacious rooms for entertaining, including a living room with a wood-burning fireplace and a large bay window, and a dining room that accommodates seating for ten. with a bright family room with large windows and access to a rear deck and private backyard. Upstairs are three bedrooms: a primary with balcony, two spacious bedrooms, . The renovated basement have a large recreation room, a spare bedroom, a bathroom, storage, and laundry. The separate entrance provides options for a nanny or in-law suite. Enjoy quiet residential living while being close to all amenities. Eglinton / Memorial Park, Beltline Trails nearby. Numerous shops, cafes, & restaurants. Yonge TTC / Eglinton LRT. Allenby PS, Glenview Sr. PS, North Toronto CI, and top private schools. Easy access to downtown & highways. (id:50787)
Homelife Landmark Realty Inc.
221 - 11 William Carson Crescent
Toronto (St. Andrew-Windfields), Ontario
Welcome to Suite 221 at The Antiquary, a stunning interior designer's own corner suite spanning 1,517 sq.ft. Featuring southeast exposure with private ravine views, this luxurious condo is bathed in natural light! Immerse yourself in your very own private outdoor retreat with two walk-outs to deep balconies, accessible from both the kitchen and living room area. Lounging outdoors with a good book or a spot for quiet reflection, you have found an extension of your living space and a layer of tranquility to your home. Designed for pleasure and comfort, experience quality, sophisticated, upgrades throughout. This suite features an open-concept living and dining room area which is beautifully appointed with limestone floors and 9-ft smooth ceilings, creating an airy, elegant space for entertaining and fit for a baby grand piano, too! The gourmet kitchen showcases granite countertops, stainless steel appliances, and upgraded custom cabinetry extending through the length of the eating area with many clever display and storage details. An attractive split plan design includes 2 generously sized bedrooms with custom built-ins adding style and functionality while Juliette balconies have added the charm! This property offers convenient parking with two owned side-by-side underground parking spots and a locker, plus, enjoy exceptional amenities, including concierge, visitor parking, a guest suite, indoor swimming pool, fitness centre, party room, and sauna. With easy access to York Mills Subway & HWY 401, this is a rare opportunity in a prime location! (id:50787)
Forest Hill Real Estate Inc.
13089 10th Side Road
Halton Hills, Ontario
Prime Location Beautiful countryside 3 bed Room Bungalow With 3 Car Garage Located At A Very Prime Location Of Halton Hills, Minutes To Major Highway 401, Hwy 407, Toronto Premium Outlet mall Very Close To Georgetown City, Milton city, Ready To Move In, Also Comes With Separate Living, Dining And Family room, Completely Finished Basement With Separate Entrance And Carries great Future Potential. (id:50787)
Homelife Maple Leaf Realty Ltd
68 Princeton Terrace
Brampton (Northgate), Ontario
Welcome to Professor's Lake. Well maintained detached 4 bedroom, 4 bathroom home with double car garage and finished basement in a desirable mature community. Walking distance to schools, transit, hospital, recreation center, Professor's Lake and shopping. Easy access to #410. Fenced backyard features inground sprinkler system. Covered porch leads into your spacious foyer. Foyer has entry door to garage and large mirrored closet. Step into your updated kitchen with quartz countertops, ceramic backsplash, built in dishwasher, oven, microwave and ceran top cooktop. Eat in breakfast area features a bay window. Open concept living/dining rooms both feature windows and have hardwood flooring. Cozy family room has a gas fireplace with walk out to your private fenced backyard. Walk up the stairs to see the skylight that leads to your 2nd floor spacious hallway. Your primary bedroom is a great size and features a 2 pc ensuite & closet. There are 3 other great size bedrooms for your growing family. The finished basement hosts 2 recreation areas, a gas fireplace and a 3 pce bathroom. Plus storage and a cantina! The basement features "HUGE" basement windows. Great potential for future rental income if desired. (id:50787)
RE/MAX Realty Services Inc.
215 - 3091 Dufferin Street
Toronto (Yorkdale-Glen Park), Ontario
Well Maintained and Cozy 1 Bedroom Suite on the Second Floor -- Easily Accessible through Stairs! Laminate flooring throughout, clean and sun filled space with space for storage and In -suite Laundry. 1 Parking and 1 Locker Available. ***No parking option available for $2,000/month*** (id:50787)
RE/MAX Real Estate Centre Inc.
81 Bellagio Avenue
Hannon, Ontario
Charming 1,550 Sq. Ft. Bungalow in Desirable Summit Park! Welcome to this beautifully maintained 1,550 sq. ft. bungalow in the sought-after Summit Park community. Offering a spacious and functional layout, this home is perfect for families, downsizers, or anyone looking for comfortable, one-level living. Step inside to a bright and inviting living space with large windows that fill the home with natural light. The open-concept design seamlessly connects the living and dining areas, creating a warm and welcoming atmosphere. The kitchen offers ample counter and cabinet space The primary suite is a peaceful retreat, complete with a walk-in closet and a relaxing ensuite with a soaker tub. The additional bedroom is generously sized, ideal for family, guests, or a home office. Outside, enjoy your private backyard—perfect for relaxing or entertaining. With mature landscaping and a well-maintained yard, along with a beautiful deck with there’s plenty of space to unwind. Located in the heart of Summit Park, this home is close to parks, top-rated schools, shopping, dining, and easy highway access. Don’t miss this opportunity—book your private showing today (id:50787)
Michael St. Jean Realty Inc.
201 - 33 Clegg Road
Markham (Unionville), Ontario
A Stunning Luxurious Building Nestled In The Heart Of Downtown Markham's Prestigious Unionville. Fontana Condo Located In The Heart Of Unionville. Spacious And Bright With High Ceilings. Two Bedroom Plus Den With 1 Parking & 1 Locker. Zoned For Top Ranking Unionville High School, Walking Distance To York University & All Essential Amenities. 2 Mins. Walk To Viva Bus Stop, Plaza, Supermarket And Markham Theatre. Close To Access Highway 404 & 407. Building Amenities Include: Large Indoor Pool, Hot Tub Spa, Fitness Centre, Bike Storage, Indoor Basketball & Badminton Court, Party Room, Guest Parking, Fancy Lobby And 24 Hours Concierge. Great For Investment Or To Live In! (id:50787)
Homelife/future Realty Inc.
287 Boundary Boulevard
Whitchurch-Stouffville (Stouffville), Ontario
Immaculately Well-Maintained & Located In The Sought-After Community Of Stouffville. One Of The Largest Corner Lots In The Neighbourhood! *Built In 2023*Custom Double Door Entry, A Spacious 4 Bed + 5 Washroom. Home. ON. Boasting 10ft Ceilings On Main Level, 9ft Ceilings On Second And Nearly 3000 Sq Ft Of Living Space. The Open Concept Flowing Floor Plan Is Ideal For Large Families And Hosting Gatherings. A Chefs Dream Upgraded Kitchen + Quartzite Countertops, Backsplash And Oversized Island. Offering Quartz Countertops Throughout A Baths In 2 Bedrooms. Hardwood Floors On Main Floor, Zebra Window Blinds, Upgraded Rod Iron Staircase. Minutes From Trendy Downtown Stouffville, Schools, Shopping, Restaurants, Golf, Parks, GO Station, And Hwy 407 & 404. The Ideal Family Home With The Perfect Blend Of Luxury And Comfort. Double Car Garage With Large Driveway (No Walkway) Which Can Park 4 Cars Outside. Don't Miss The Opportunity To Make This Your Dream Home. (id:50787)
Homelife/future Realty Inc.
580 Murrell Boulevard
East Gwillimbury (Sharon), Ontario
Modern 1-Bedroom Apartment, 2 Washrooms, located in a peaceful, quiet community beside a scenic green space, this modern 3-year-old lower-level apartment offers a stylish and comfortable living space. Designed with 9-ft ceilings and an open-concept layout, this unit features a sleek kitchen with stainless steel appliances and ample natural light. Minutes to the GO Station and a variety of retail stores, grocery options, and diverse restaurants. (id:50787)
Century 21 Heritage Group Ltd.
26 Brock Street E
Oshawa (O'neill), Ontario
Beautiful 3 Bedroom, 2 Bathroom Detached Bungalow, Situated On A Massive Lot, Quiet Street Central Location. Also Just Minutes To New Shopping Plaza (Costco, No Frills, Banking), Hospital, 401, Transit. (id:50787)
Homelife District Realty
Upper - 181 St Clair Avenue E
Toronto (Rosedale-Moore Park), Ontario
Discover this beautifully renovated 2nd floor suite featuring 2 spacious bedrooms, including a master with a tandem/den, and 2 luxurious bathrooms - a 4-piece marble bathroom ensuite shared between the two bedrooms, with a separate shower and a marble powder room. The functional layout includes granite countertops, large closets, and ensuite laundry for your convenience. Enjoy the charm of hardwood floors throughout and a decorative fireplace as you walk into the home. The suite boasts its own private entrance and 1 car parking. With large windows that fill the space with natural light, this home is located in a prime midtown location just steps to TTC, St Clair & Mt Pleasant, amazing shops, and restaurants. **EXTRAS** Tenant is responsible for hydro. Tenant must also maintain a tenant contents & liability insurance policy. 1 year minimum lease (id:50787)
Royal LePage Your Community Realty
3507 - 180 University Avenue
Toronto (Bay Street Corridor), Ontario
Luxurious "Residence Of Shangri-La" In Toronto 5 Star Hotel Style Suite. Surrounded By Financial & Entertainment District. Spotless And Freshly Painted Top To Bottom. Newly Renovated Make It Like Brand New To Live In And Enjoy. 9' Ceiling, High-End All S/S Appliances, Floor To Ceiling Windows. Extra Large Balcony. Enjoy Hotel Amenities: Indoor Pool, Hot Tub, Restaurant, Spa, Heatre, Fitness Center And More! (id:50787)
Hc Realty Group Inc.
98 Shoreview Place Unit# 45
Stoney Creek, Ontario
Nestled along the picturesque waterfront, this charming townhouse offers the epitome of coastal living just minutes away from the sandy shores of the beach. Boasting three bedrooms, including a spacious master suite, and a finished basement, there's ample space for comfortable living. The convenience of having laundry facilities located on the second floor adds practicality to everyday life. The modern kitchen features sleek quartz countertops and a gas stove, perfect for culinary enthusiasts. With the added bonus of being close to public transit, this townhouse combines luxury, convenience, and coastal charm in one desirable package! (id:50787)
Royal LePage Macro Realty
22 Rustic Oak Trail
North Dumfries, Ontario
Welcome To 22 Rustic Oak Trail! A Premium detached home nestled in the Picturesque Town Of Ayr. Located Only few Mins Drive From Cambridge & Kitchener, Mins To 401, Walk To Brand New Park Around The Street. This stunning home features 4 bedrooms and 4 bathrooms and an office that can easily be converted into an in-law suite or 5th bedroom. Open concept living and dining room with hardwood floors. Large windows and natural light throughout the home. Enjoy 6-car parking and upgraded laundry room, conveniently located near all bedrooms, includes a laundry sink and stylish tile flooring. book your private viewing today! Don't miss out on this incredible opportunity to book your private viewing today! (id:50787)
Homelife G1 Realty Inc.
Homelife/miracle Realty Ltd
313 - 460 Dundas Street E
Hamilton (Waterdown), Ontario
Stunning 2-bedroom, 1-bathroom end-unit condo in desirable Waterdown. This bright 3rd-floor, north-facing suite features 9ft ceilings and upscale finishes throughout, including quartz countertops, luxury laminate flooring, Floor to ceiling windows and large-format tile in the bath, entry, and laundry. Thoughtful upgrades include under cabinet lighting, floating shelves, custom wardrobe and pantry systems, and a lighting receptacle above the kitchen island. Enjoy energy-efficient geothermal heating/cooling, full-size stainless steel appliances, and added privacy with only one neighbouring unit. Includes 1 underground parking space and same-floor locker. Building amenities: party room, gym, rooftop patio, and bike room. A perfect-blend of style, comfort, and convenience. (id:50787)
Century 21 Leading Edge Realty Inc.
163 Birchlawn Road
Caledon (Bolton North), Ontario
Welcome to this Beautiful Backsplit Four Level Home in a very Friendly Neighborhood of Bolton. It has a Large Addition on the Side with Separate Entrance and Vaulted Ceilings to a Perfect Home Office and Separate Entrance to Home. Very Well Maintained by The Owner. Beautiful Bay Windows and Multiple Walk-outs To Wooden Deck To Enjoy the Private Yard. All 4 Levels Finished and New Full Bath and Laundry in Lower Level. Large Family Room With Gas Fireplace & Plenty Of Space For Family/Friends Gatherings. (id:50787)
Coldwell Banker Sun Realty
4337 Burnside Line
Severn, Ontario
RemarksPublic: For Lease: Versatile Commercial Property $12.50per sqft and $3.50 per sqft MIT Located at 4337 Burnside Line, this property features two attached units offering a range of business possibilities. The first unit is a functional office space complete with a bathroom, ideal for administrative work. The second unit is a spacious industrial area equipped with a 16-foot bay door, providing convenient access to the rear parking lot. The property is zoned M2-HR-1, which permits a wide variety of potential commercial uses. Buyers/tenants are encouraged to verify specific zoning details and potential applications with the local municipality. Minimum lease two years, offering long-term stability for your business operations. (id:50787)
RE/MAX Right Move
Ph01 - 13042 Yonge Street
Richmond Hill (Oak Ridges), Ontario
Brand new luxurious rental unit located in the heart of Oak Ridges. This brand new 830 sqft, two bed, two bath penthouse unit offers a spacious open concept living with modern kitchen stainless steel appliances and vinyl flooring throughout. Conveniently located just steps away from public transit, shopping, restaurants and all other ammonites. **EXTRAS** All Electrical Light Fixtures. All existing Window coverings. Stainless Steel Fridge, Stove, Dishwasher. Washer and Dryer. (id:50787)
RE/MAX Hallmark York Group Realty Ltd.
Lp06 - 13042 Yonge Street
Richmond Hill (Oak Ridges), Ontario
Brand new luxurious rental unit located in the heart of Oak Ridges. This brand new 606Sqft, one bed, one bath lower penthouse unit offers a spacious open concept living with modern kitchen, stainless steel appliances and vinyl flooring throughout. Conveniently located just steps away from public transit, shopping, restaurants and all other amenities. **EXTRAS** All Electrical Light Fixtures. All Window Coverings. Stainless Steel Fridge, Stove, Dishwasher. Washer and Dryer. (id:50787)
RE/MAX Hallmark York Group Realty Ltd.
1502 - 1101 Leslie Street
Toronto (Banbury-Don Mills), Ontario
**Welcome to Carrington on the Park.** Gorgeous 1,160 sq. ft. two split bedroom plan two bathroom corner suite. Bright sun filled space with large windows. Living room walks-out to balcony overlooking the manicured courtyard, Both the Living room and Kitchen have additional Juliet balcony's, Dutch clean, Professionally painted throughout. 9 ft ceilings, Kitchen with newer stainless steel fridge, stove, microwave oven, (3 years) movable island with matching granite top, granite counters, Juliet balcony, ungraded pantry for extra storage space, mirrored backsplash, 1 parking and 1 locker included, Excellent facilities including indoor pool, gym, party room, guest suites, loads of visitor parking, 24 hour concierge, pets allowed with restrictions, Steps to Public transit and soon to open Eglinton Crosstown LRT, The condo is situated across from Wilket Creek Park consisting of over 2km of pedestrian/bicycle trails,Extras: (id:50787)
Sutton Group-Admiral Realty Inc.
361 Wilson Avenue
Toronto (Bathurst Manor), Ontario
Great Location For Restaurant/Night Club Business, Approx. 4500 Sqft W/Basement Included, Previous Owner Had LCBO License, Kitchen and Washroom in Basement. Centrally located close to all amenities, including TTC, Subway, and Shops, it includes all existing restaurant equipment. Ready to Start Your New Business. (id:50787)
Adenat Real Estate Ltd.
8 Elliotwood Court
Toronto (St. Andrew-Windfields), Ontario
Rear Find Out the Gem, Super Spacious Marster Bedroom, Almost Half Size of the 2nd floor, This Master Bedroom Retreat a 7 Pc Ensuite with Heated Floors, Sauna, Fireplace & Balcony, Overlooking Pool, Connect with a Sunny Large Office, The Unique Office Layout with Magnificent Window View, The Whole House with Very Special Design. Nestled on Highly Sought After St. Andrew-Windfields Area, Surrounded by Multi-Million Homes. Just Substantially Renovated Executive 5 Bedrooms with 5 Baths, Big Windows, Very Spacious and Bright, Main Entrance Foyer with Top to Above, Huge Bow Shape Window. This Property with Many Unique Features, Brand New Hardwood Floor Throughout the First and Second Floor. Gourmet Kitchen with High End Appliance, All New Pot Light. Total Seldom With 4 Fireplaces, Three Entrances Can Go to the Back Yard and Pool, Spa. Two Air Conditioners, Newer Roof, Beautiful Swimming Pool with Jump Depth and Deep Spa. Big Lot 79.7 x 107.08 Feet, Big Driveway Can be Easy to Park 6 Cars. Excellent Location, Easy access to Top-Rated Schools including Renowned Private Schools, And High-Top Ranked York Mills, Near TTC, Hospital & Shops! **EXTRAS** S/S Fridge, Doble Oven, Gas Cook/Top, Pot filler, Dishwasher, Brand New Fotile Range Hood, Washer and Dryer (id:50787)
Everland Realty Inc.
1839 - 20 Inn On The Park Drive
Toronto (Banbury-Don Mills), Ontario
Luxurious Life in Auberge Condo by Tridel, 620 Sq Ft (Refer to Attached Floor Plan/MAPC Report), Unobstructed View from Living/ Balcony/ Bedroom, 9 Ft Ceilings, Floor To Ceiling Windows, High Speed Internet Included, Locker (on the 4th Floor) Included, Amenities Includes 24 hr Concierge / state of art Fitness/ Yoga & Spinning Studio/Outdoor Pool/ Party Room /Rooftop BBQ / Guest Suites, Easy Highway access and upcoming LRT station nearby (id:50787)
Home Standards Brickstone Realty
211 - 1 Scott Street
Toronto (Waterfront Communities), Ontario
Discover this stunning, fully furnished designer loft at London on the Esplanade, a true masterpiece created by the renowned Andrea Kantelberg. This one-of-a-kind, two-storey loft has been thoughtfully redesigned with a focus on health and well-being, utilizing only pure, chemical-free materials throughout. The main level is highlighted by striking 18-foot floor-to-ceiling windows, flooding the space with natural light. The gourmet kitchen boasts integrated European appliances, sleek Caesarstone countertops, and an impressive 8-foot island, making it an ideal space for entertaining. On the upper level, the spacious primary suite offers a luxurious marble ensuite, complete with a rain shower and a soaking tub, providing a serene escape. Perfectly located just steps from St. Lawrence Market, Union Station, and the Financial District, this loft offers unmatched convenience. The building features top-tier amenities, including a fitness center, pool, theatre, library and more. This fully furnished loft is a rare gem, designed for the discerning professional seeking elegance and comfort. Step into a world of refined sophistication with this custom-designed loft, where every detail has been meticulously crafted. Experience its grand layout and serene master retreat in person to truly appreciate its beauty and craftsmanship. (id:50787)
Sotheby's International Realty Canada
223 - 1710 -1726 Bayview Avenue
Toronto (Mount Pleasant East), Ontario
Experience Refined Living At Leaside Common, A Mid-Rise Boutique Building That Truly Embodies Leasides Charm With Its Striking Two-Toned Exterior Brick Design. Deeply Connected To The Essence Of This Highly Coveted Community, Leaside Common Offers A Warm And Inviting Atmosphere, Surrounded By Some Of The Citys Most Sought-After Neighbourhoods. This Functional Split Two-Bedroom Plus Den, Two Full Bathroom Suite Boasts 9-Ft Ceilings And A Private West Exposure, Offering Tranquility, Privacy, And Views Of Beautiful Landscaping. Instantly Immersed In All The Liveliness Of Leaside, With Amazing Local Restaurants, Cozy Cafés, And Beloved Mom-And-Pop Shops Lining Bayview AvenueAll Just Moments From Your Door. Transit Is Effortless, With The Brand-New LRT Right Across The Street, Ensuring Seamless Access To The Rest Of The City. For Culinary Enthusiasts, Gas Cooktops Elevate The Home Cooking Experience. This Is A Rare Opportunity To Live In A Place Where Boutique Elegance, Community Spirit, Urban Convenience Come Together Perfectly! Tentative Occupancy Late Summer/Fall Of This Year (2025)! Book Your Appointment NOW For A Presentation, To See Our Kitchen And Bathroom Vignettes, & Features and Finishes! (id:50787)
Century 21 Atria Realty Inc.
35 - 205 West Oak Trail
Kitchener, Ontario
Welcome to this beautiful end-unit stacked townhome, less than 5 years old, offering over 1,600 square feet of modern living space. With 4 spacious bedrooms and 2 full bathrooms, this home is perfect for families or anyone in need of extra room. The open-concept layout creates a bright and inviting atmosphere, with a large living room that flows into the dining area and kitchen. The kitchen features quartz countertops, stainless steel appliances, and plenty of storage. As an end unit, you'll enjoy added privacy and extra light, making the space feel even more open. Located in a highly sought-after neighborhood, this home is close to top-rated schools, making it an ideal spot for families. Plus, it's just a short distance from RBJ Schlegel Park and the coming soon brand-new multiplex sports venue, offering exciting entertainment and community amenities. With its modern design, spacious rooms, and great location, this townhome is a must-see. Dont miss the chance to make it yours! (id:50787)
RE/MAX Twin City Realty Inc.
107 - 125 Wilson Street W
Hamilton (Ancaster), Ontario
Welcome to The Foxridge Model in Ancasters prestigious Stonegate building, with award winning gardens, surrounded by mature trees and offering an excellent walkability score. This lovely 2-bedroom, ground-floor condo is beautifully appointed and offers crown moulding in the main rooms. Enjoy the open concept floor plan with spacious kitchen boasting granite countertops which overlooks the living room with sliding doors to the patio. This unit also offers a separate dining room which could be converted to a den or office. The Primary bedroom provides a spacious retreat, with two walk-in closets and a generous 4-piece ensuite. A second bedroom, 4-piece bath and in-suite laundry complete the unit. This building features a tastefully decorated lobby, large party room and gym all recently updated. Off the party room is a generously sized patio with pergola and gas barbeque. There is also a car wash area located in the parking garage. Exclusive use of 1 parking space and a locker. Condo fees include: internet, exterior maintenance, common elements, water, parking and building insurance. Small pets allowed. Move right in and enjoy all that this unit and Ancaster have to offer minutes from your door including shopping, grocery stores, restaurants, churches, the library, parks, schools and more. Close proximity to highway 403. Room sizes approx. (id:50787)
RE/MAX Escarpment Realty Inc.
278 - 258b Sunview Street
Waterloo, Ontario
Secure a prime investment at 258 Sunview St, a modern 7th-floor condo in Waterloos University District. Built in 2018, this bright approx. 540 sq. ft. unit offers 2 spacious bedrooms, a 3-pc bath, and neutral paint. The updated eat-in kitchen boasts granite countertops, stainless steel appliances, and ample storage, while the living room features sleek laminate flooring and a relaxing open balcony. In-suite laundry adds ease. This furnished, turnkey solution includes furniture - perfect for instant move-in or rental income. Affordable condo fees cover heat, water, and high-speed internet. Ideal for investors or parents buying for UWaterloo or Laurier students, its available for Sept 1 vacant possession or close anytime with tenants assumed. Steps from University of Waterloo and Wilfrid Laurier, its near LRT transit, highways, and tech hubs like Google and Microsoft. Enjoy shops, cafes, and RIM and Waterloo Parks nearby - a smart buy in a thriving hub! (id:50787)
RE/MAX Hallmark Realty Ltd.
602 - 360 Square One Drive
Mississauga (City Centre), Ontario
Excellent Opportunity At Famous Limelight Towers In The City Centre Of Mississauga. Open Concept, High Ceilings, Modern Kitchen With Granite Counters & Center Island. Main Bedroom With 4Pc Ensuite & A Good Size Second Bedroom. Steps To Sq One Mall, Living Arts Cntr, Celebration Square, Sheridian College, Go Station, Hwy 403/401. Exellent Amenities In And Around The Building. 24Hrs. Concierge, Great Management, Gym, Basketball Court, Vacant Possession. **EXTRAS** All ELF & Window Coverings, Stove, Fridge, B/I Microwave, Stack Washer & Dryer, B/I Dishwasher, One Parking & One Locker. (id:50787)
Royal LePage Real Estate Services Ltd.
Bsmt - 93 Berkely Street
Wasaga Beach, Ontario
ALMOST NEW WALK UP BASEMENT with fully finished area of 1067 sq. ft. Open concept layout, large windows, 1 parking spot in the driveway! In fabulous Sterling Estates Community, this location is a 4 min drive to Wasaga Beach, 2 mins to Walmart and shopping and super close to walking trails. Full kitchen, separate laundry in this 2 bedroom, 1 washroom unit with grand finishes and tons of upgrades. This is a NON-SMOKING unit. This property must be viewed to be fully appreciated. (id:50787)
Save Max Re/best Realty
205 - 7270 Woodbine Avenue
Markham (Milliken Mills West), Ontario
Excellent Lease Opportunity. 1,090 Sq Ft Office Space Available On Main Floor Of Building Starting Nov 1, 2025. A Bright Open Office Space In A Busy Vibrant Mixed-Used Plaza. Prime Location On Woodbine Avenue. Close To Highways 404, 407 And 401, Ttc And York Transit. Ample Free Surface Parking. Short Walk To Many Amenities Including Banks, Restaurants And The Marriott Hotel. Ideal For Professional Office. Ready To Move In. Professionally Managed. (id:50787)
Homelife Landmark Realty Inc.
237 Thoms Crescent
Newmarket (Central Newmarket), Ontario
Location Location!! Your needs within reasonable proximity, Schools, Parks, Shopping, Hospital, And Lots More. Great Opportunity For A First-Time Buyer, Investor, Or A Downsizer. Additionally, The Home Offers 3Bd & Finished Basement, Walkout To Deck, And Overall A Great Space For Your Next Move. (id:50787)
Right At Home Realty
101 Sheldon Avenue
Newmarket (Bristol-London), Ontario
Fantastic Opportunity For Investor & End Users, Move-In Ready Home with Significant Upgraded features in London-Bristol Community. Elegant kitchen with quartz countertops, 200amp panel, Furnace and A/C 2023.This carpet-free house boasts newly installed Hardwood floors(main floor), pot lights, and numerous other upgrades. Conveniently located near public transportation, schools, parks, grocery stores, and Upper Canada Mall, plazas, and has easy access to Highways 400 & 404. A must-see opportunity! (id:50787)
Homelife/bayview Realty Inc.
1507 - 203 College Street
Toronto (Kensington-Chinatown), Ontario
Famous Theory Condo In The Core Of The University District. One Bedroom + Den. Den can be the 2nd Br. Practical Layouts. Large Span Windows Giving You No Obstacle Downtown Views. Starbucks And Streetcars On The Ground Floor! Laminate Flooring Throughout. Steps From U Of T, The Subway, Queens Park, Kensington Market, Ago, Rom, Walking Distance To Tnt Supermarket, And So Much More! (id:50787)
First Class Realty Inc.
1105 - 28 Ted Rogers Way
Toronto (Church-Yonge Corridor), Ontario
Welcome to this beautifully sun-drenched 1-bedroom unit, perfectly located in vibrant Yonge & Bloor! This spacious unit boasts soaring 9-ft ceilings and sleek wood-style flooring throughout. Expansive floor-to-ceiling windows bathe the unit in natural light, while your private balcony offers 90sqft of serene outdoor space with stunning southwest city views. The contemporary kitchen features high-end stainless steel appliances, complemented by a chic ceramic tile backsplash, making it perfect for both everyday living and entertaining. The generously sized bedroom includes a spacious walk-in closet, providing ample storage space. Enjoy an impressive array of high-end amenities, including a yoga studio, fitness centre, indoor pool, sauna, party rooms, and more. With an unbeatable location just steps away from two major subway lines, the vibrant Yorkville district, the University of Toronto, Toronto Metropolitan University, and the Eaton Centre, you'll have world-class shopping, dining, and entertainment options at your fingertips. Enjoy the ultimate in urban living. (id:50787)
RE/MAX Hallmark Realty Ltd.
1208 - 170 Fort York Boulevard
Toronto (Waterfront Communities), Ontario
Stunning One Bedroom Unit For Sale In Heart of downtown Toronto, Stunning View Of Cn Tower, Large Balcony And Windows Bring In Lots Of Natural Light. Efficient Use Of Space, Open Concept Layout, High Floor With Beautiful City And Lake Views. Walking Distance To King St West, Queen West. Visitor Parking, Gym, Waterfront, Entertainment District. Pet Friendly Building. Easy Access To The Highway And Transit. 24/7 Concierge And Security. (id:50787)
RE/MAX West Realty Inc.
E1402 - 325 Webb Drive
Mississauga (City Centre), Ontario
Stunning ,bright, spacious, beautiful floor plan 2 bedrooms,2 new bathrooms,+ Den, condo in the heart of Mississauga.Totally renovated in 2023, inc new flooring, new baseboards.The unit offers a perfect balance of style, comfort and convenience.Sun filled DR,LR, with panoramic views of the lake and city.Modern new kit.new SS Apps, Insuite Laundry.Primary Bedroom/3 piece Ensuite, Walk in Closet.Large 2nd Bedrm, Double Closet. Versatile Den ideal for work at home office.1 Owned large underground Parking + Locker.Upscale Amenities Indoor Swimming Pool, Hot Tub,Sauna, Gym,Basket Ball, Squash Court, Party Rm,Outdoor Patio,Tennis Crt. Visitor Parking. Building recently renovated thruout-impressive lobby new tiling, new carpet trims/lights.Discover the ultimate lifestyle steps to Square One,City Hall,Celebration Square,Great Schools,Recreation Centres,Top Dining,minutes to GO,public transport,quick access to major highways.A rare opportunity to own a modern, move in ready to go, condo in a prime location with 24 hr Concierge. Book your viewing today before its gone! (id:50787)
RE/MAX Aboutowne Realty Corp.
134 Amos Drive Amos Drive Drive
Caledon (Palgrave), Ontario
Breathtaking views on a premium lot .Presenting an impeccable estate home in a heart of beautiful palgrave is truly remarkable .Experience the pinnacle of custom interior design on this beautiful 5 bedrooms property located on 1.9 acres of land, overlooking the caledon trailway. With its cathedral and vaulted ceilings, exquisite high ceiling main entrance and hardwood throughout .Indulge in the luxury of stone countertops, built in appliances and a beautiful open concept kitchen overlooking the view of estate .In addition please enjoy the convenience of a smaller second eat-in kitchen fully stocked with a separate appliances and pantry .One of the features of this home include a private bedroom on the main floor with a full 3 piece full ensuite .perfect for elderly or guests. The main floor also includes two fully constructed walk out decks. The basement includes a stunning spacious large walkout with extra large premium windows and doors throughout. This home also boasts meticulously selected electric light fixtures and spacious bedrooms with ample sized windows allowing tons of light ,and the beauty of natures of this small town to shine through. COME AND ENJOY SMALL TOWN LIVING IN A LUXURIOUS SETTINGS! DONOT MISS THE OPPORTUNITY TO MAKE THIS ONE OF A KIND HOME YOURS. (id:50787)
Homelife Superstars Real Estate Limited
4193 Hogback Road
Clearview, Ontario
Walk out basement and an in-ground pool in Glencairn! This move in ready bungalow was built in 2016 and sits on a one acre, fenced lot. Open concept main floor feature a bright living room and stylish kitchen, complete with stainless steel appliances - all overlooking your backyard oasis. Main floor also features two bedrooms and a full bathroom. Lower level is fully finished with 2 additional bedrooms and 4pc bath. Large rec room with propane fireplace and bar/kitchenette area make this space perfect for entertaining. Basement walks out to private backyard complete with heated in-ground pool and pergola. Additional structure offers perfect change room or storage space. Oversized attached garage to fit all of your toys and tools. Extended driveway offers lots of parking. Conveniently located just 20 minutes to Alliston and 30 minutes to Barrie. Additional features: covered porch, central air, drilled well, carpet free, no rear neighbours ++ (id:50787)
RE/MAX Hallmark Chay Realty
5020 Corporate Drive Unit# 106
Burlington, Ontario
This fantastic 1-bedroom, 1-bathroom suite in the Vibe Building represents modern living at its finest. Built by the award-winning New Horizon Homes, this residence offers 535 square feet of well-designed space that maximizes comfort and functionality. The contemporary layout ensures that every inch is utilized effectively, making it a beautiful and practical choice for singles or couples. The suite is part of a vibrant community that boasts a range of amenities, including a fully equipped gym, a stylish party room for social gatherings, and a rooftop patio that provides stunning views of the surroundings. These amenities enhance the living experience, allowing residents to enjoy leisure and community without having to leave the building. Conveniently located, this suite is just a short distance from shopping, restaurants, and highway access, making it easy to enjoy all that the area has to offer. Whether you’re grabbing a quick bite, indulging in retail therapy, or commuting, everything you need is within reach. This suite combines comfort, style, and convenience, making it a perfect retreat in a bustling environment. The building features an innovative geothermal heating system, which is not only environmentally friendly but also highly efficient, ensuring a comfortable living environment year-round. The use of geothermal technology helps reduce energy costs while providing consistent warmth during the colder months. Additionally, the condo fees conveniently include heat and water, allowing residents to manage their monthly expenses more effectively. This all-inclusive approach makes budgeting simpler and enhances the overall appeal of the property, as residents can enjoy the benefits of essential utilities without worrying about additional costs. Overall, these features contribute to a more sustainable and hassle-free living experience. Suite can be available furnished. (id:50787)
Royal LePage Burloak Real Estate Services






