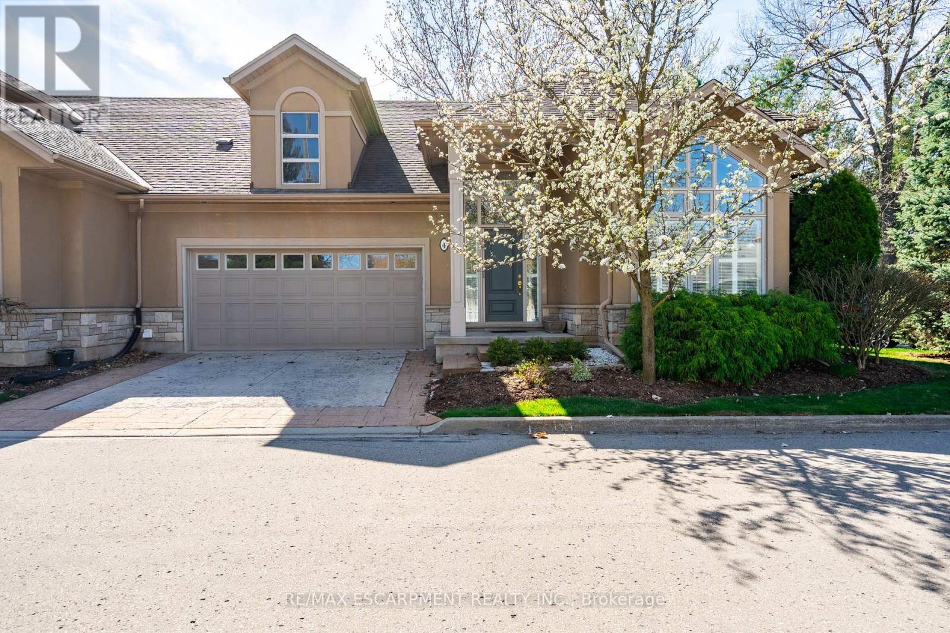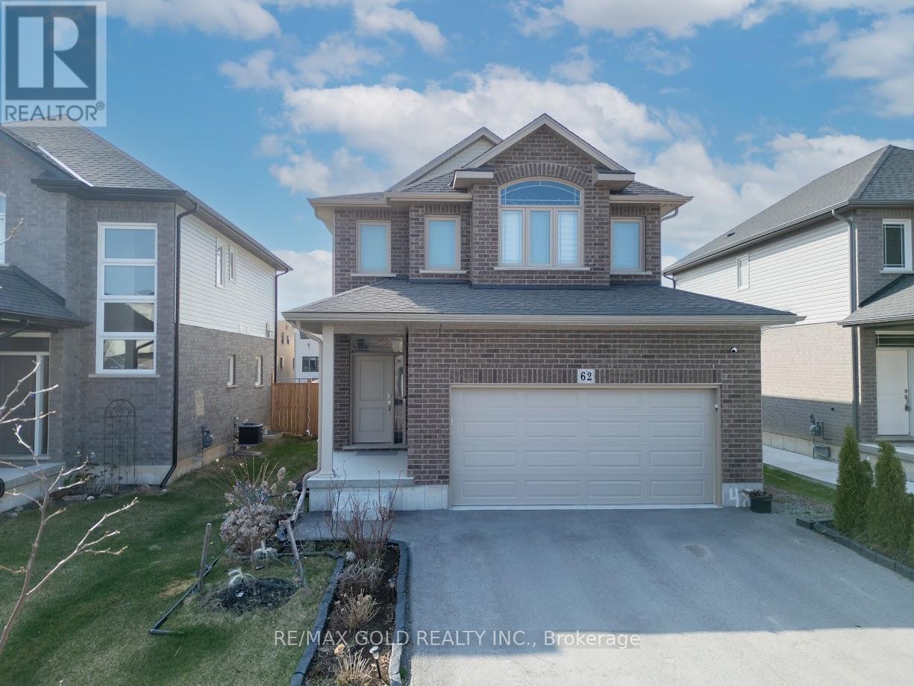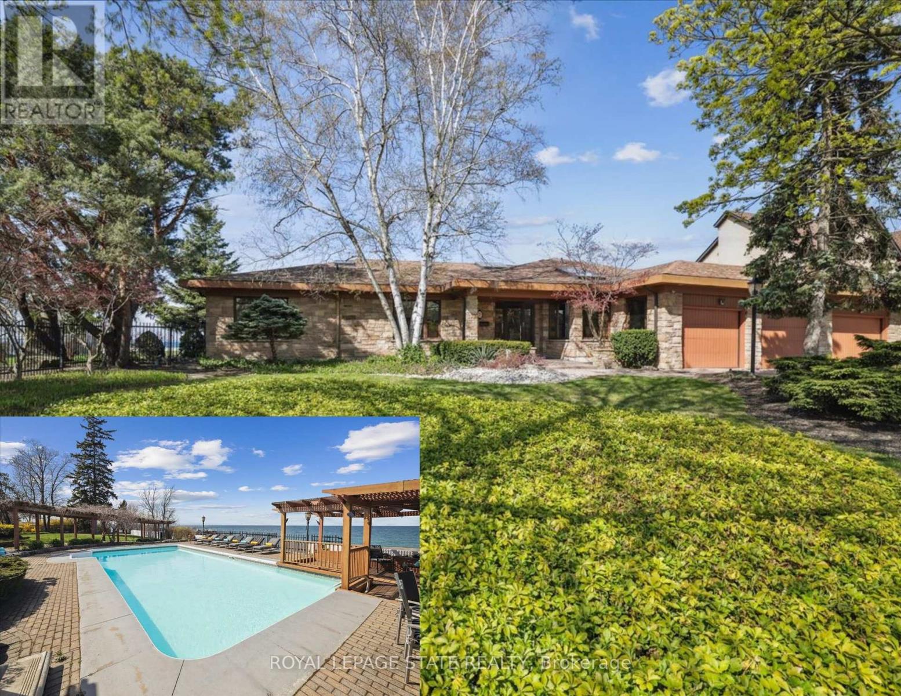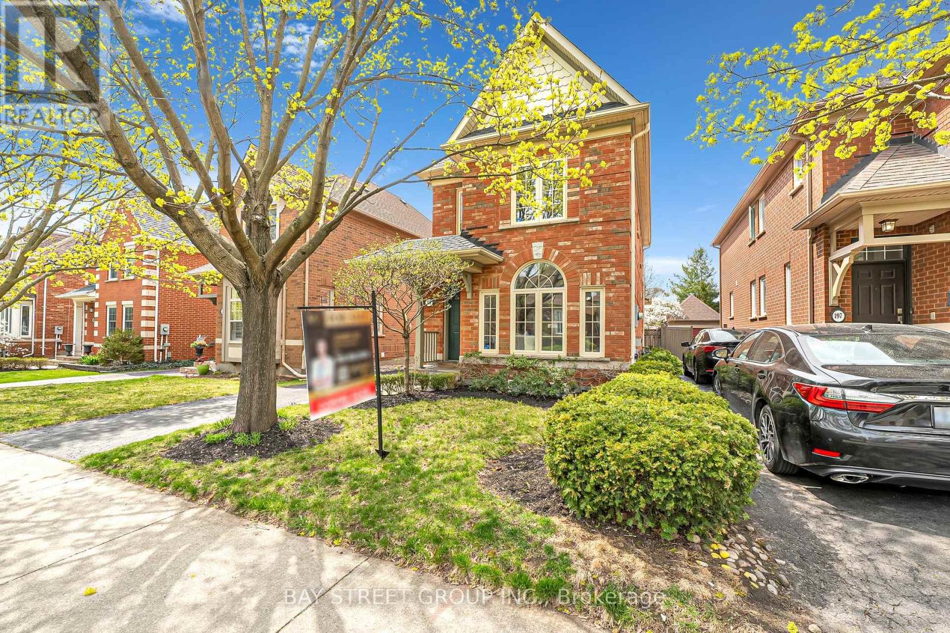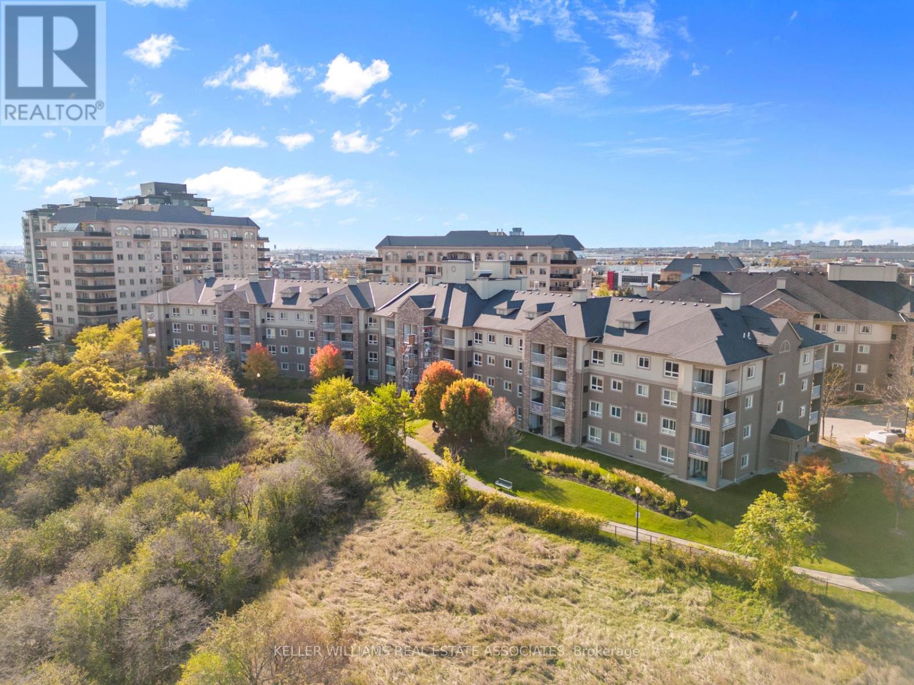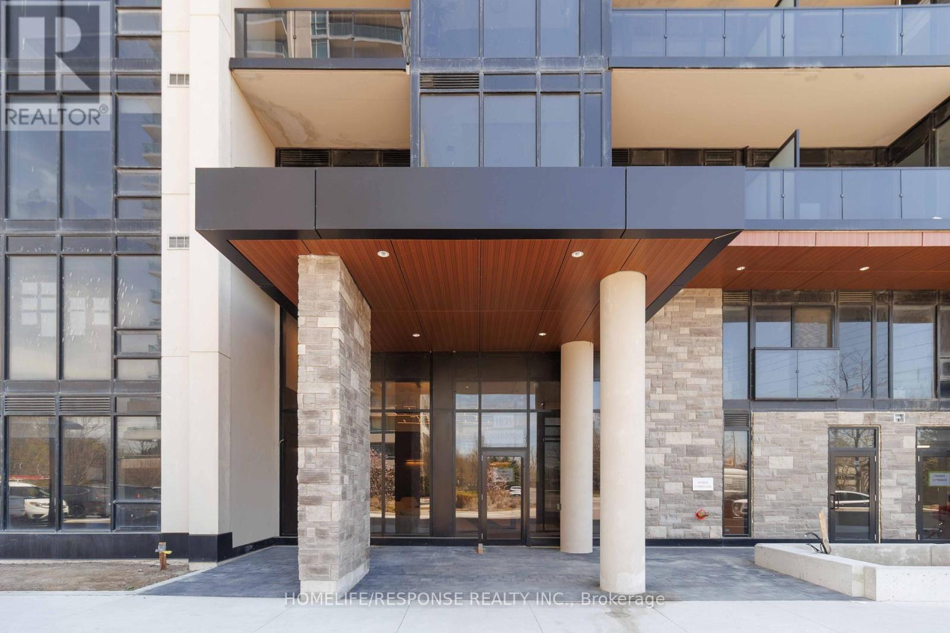4 - 165 Glendale Avenue
St. Catharines (Glendale/glenridge), Ontario
This impressive 2,016 sq. ft. 3 bed 2.5 bath bungaloft end-unit condo featuring a double car garage is perfect whether you're looking to downsize or seeking low maintenance living! The main floor offers soaring ceilings and an open-concept living/dining area with a corner gas fireplace. A wall of windows with garden doors opens to a 30' x 10' private deck overlooking a quiet, treed park. The kitchen includes granite counters, custom cabinetry, and stainless steel appliances - perfect for everyday living or entertaining. The main-level primary suite features a walk-in closet and large ensuite. A front den/office with custom shelving, powder room, laundry, and interior access to the garage complete the main floor. Upstairs includes two additional bedrooms, a full bathroom, and a loft overlooking the main living space. The large unfinished basement offers high ceilings, multiple large windows, and a bathroom rough-in for future potential. Designed with accessibility in mind, the home includes wide hallways, lowered switches, and open, functional spaces. Condo fees cover water, snow removal, landscaping, and exterior maintenance (windows, doors, and roof). Centrally located near the Pen Centre, Brock University, medical centres, parks, schools, and transit - this is easy, elegant living at its best. (id:50787)
RE/MAX Escarpment Realty Inc.
62 Spring Crest Way
Thorold, Ontario
Welcome to 62 Spring Crest Way a beautifully appointed home located in the vibrant and growing community of Thorold. This stunning property offers 4 spacious bedrooms, 3.5 bathrooms, and a fully finished walkout basement, perfect for families or those seeking multigenerational living. The main floor features an open-concept layout ideal for entertaining, with a modern eat-in kitchen boasting quartz countertops, a dedicated dining area, and a bright, inviting living room. A convenient 2-piece powder room completes the main level. Upstairs, the primary suite impresses with a walk-in closet and a 4-piece ensuite featuring a sleek glass shower. Two additional generous bedrooms, a full 4-piece bath, and bedroom-level laundry add comfort and practicality. The walkout basement offers a separate entrance, a large living area, fourth bedroom, and another 4-piece bathroom, providing flexible living options or potential for an in-law suite. Enjoy outdoor living with a fully fenced backyard, no immediate rear neighbors, and direct access to a scenic walkway perfect for peaceful strolls and enjoying nature. Additional highlights include a double car garage and a prime location just minutes from the QEW, Brock University, and Niagara Falls. (id:50787)
RE/MAX Gold Realty Inc.
312 East 45th Street
Hamilton (Hampton Heights), Ontario
An exceptional investment opportunity awaits! Beautifully Updated *LEGAL* 2 unit home in sought-after Hampton Heights on the Hamilton Mountain. Rare opportunity as this home is Completely vacant, set your own rents! Move into 1 unit and rent the other or have it as your next Turnkey Income property. All Brick Bungalow featuring 2 Full Kitchens, 2 Full bath, 2 separate Laundry units, double wide driveway, separate entrance to the lower unit, Large Shed for storage and spacious Yard. Upgrades in 2018 include: Luxurious Quartz counters (in each kitchen), shingles, Furnace, A/C, Many windows, Elec Panel and Plumbing. Beauty front porch (2025). Amazing, Walkable, family friendly neighbourhood. Commuters dream, minutes to the Linc, Parks, Rec Centre, Shopping, Groceries and more. (id:50787)
RE/MAX Escarpment Realty Inc.
10 Balazs Court
Tillsonburg, Ontario
Hickory Hills Community offering relaxed and active adult living. This home is move-in ready and perfectly located. The quiet cul-de-sc is just steps away from the Hickory Hills Community Centre where you'll find a pool, hot tub, horseshoes, and many more organized clubs, events, and activities. The Veteran's Memorial Walkway close by leads to downtown grocery stores, retail shopping, restaurants, and hospital. This welcoming home offers a covered front porch that's filled with morning sun and a peaceful private backyard with a covered deck where you'll enjoy beautiful sunset views. A newly installed sprinkler system will keep your yard looking healthy. The oversized garage allows you to park your car inside and still have plenty of room for your bikes and yard equipment. The large kitchen boasts extra pantry cupboards, a built-in microwave over the stove, and new vinyl flooring. Walk out to your back deck from an enclosed bonus room rarely found in other models. The open concept living room/dining room combo offers plenty of space for large family gatherings with newer laminate flooring. The large primary bedroom has a walk-in closet and a bright fresh ensuite with a walk-in shower and separate linen closet. The basement family room has new vinyl floors, a 2pc bathroom, and another room that can be used for extra company, a craft room, or office. The unfinished workshop is big enough to accommodate large tools/machinery still with plenty of storage space remaining. Don't miss out on this beautiful home on one of the most sought after streets in the neighbourhood! NOTE: Buyers to pay a one-time transfer fee of $2000 payable on closing to the Hickory Hills Residents Association and an annual fee of $640. The Buyer understands and agrees to a signed acceptance of the Hickory Hills Governing Regulations. (id:50787)
Royal LePage Rcr Realty
4386 Jackson Street
Lincoln (Beamsville), Ontario
Sought After location in Central Beamsville! Welcome to 4386 Jackson St. in central Beamsville! This immaculate bungalow offers 3 + 1 Bedrooms, 2 full baths, and two kitchen which makes a great in-law set up. Enjoy the morning sunrises on the covered front porch which enters into the foyer and formal living room! The eat in kitchen has been updated over the years and just off the kitchen is main floor family room with gas fireplace. Escape to oversized yard where the covered patio is great to enjoy any day and a great covering for a BBQ any season. Lots of space in the basement with the added kitchen and additional living space and tons of storage. Beamsville is home to many great restaurants, activities for all ages in many parks, public pools and close to many wineries. The on demand transit can help you move around town and the Go Bus is available at the highway! (id:50787)
RE/MAX Escarpment Realty Inc.
172 Sheridan Street
Brantford, Ontario
Welcome to 172 Sheridan Street, a charming and thoughtfully updated 2-storey home located in the heart of Brantford. This lovely property offers 3 bedrooms, 2 full bathrooms, and neutral finishes throughout.Freshly painted in 2025, the home features laminate flooring (2022) throughout the main living areas, with stylish vinyl tile in both bathrooms. The spacious living room boasts high ceilings and large windows that flood the space with natural light, creating an inviting and airy atmosphere.The kitchen is bright and modern, showcasing white cabinetry, quartz countertops, a new backsplash, and stainless steel appliances all designed with both functionality and style in mind. A convenient 3-piece bathroom with a stand-up shower and main floor laundry complete the main level.Upstairs, youll find three bedrooms and a full 4-piece bathroom, offering comfortable space for the whole family.Notable upgrades include: roof (2021), new windows (excluding the upstairs bathroom), and furnace, A/C, and ductwork (2021). (id:50787)
Revel Realty Inc.
7 Lakegate Drive
Hamilton (Stoney Creek), Ontario
Welcome to 7 Lakegate Drive a truly exceptional waterfront estate offering luxury, privacy, and rare direct access to the shores of Lake Ontario. This custom-built home spans over 3,800 sq ft of elegant, single-level living designed for comfort and sophistication. Need additional space? The expansive, finished lower level provides ample room for entertaining, recreation, or multi-generational living. Crafted with timeless elegance and premium finishes, this home features wide-plank oak flooring, granite countertops, cathedral ceilings with skylights, and an open-concept layout that seamlessly connects multiple living and entertaining areas. The chefs kitchen is a gourmet dream, while the formal dining room with adjacent wet bar, oak paneling, and crown moulding elevates every gathering. The bedroom wing offers three generously sized rooms, including a luxurious updated primary suite with a spa-inspired ensuite, custom walk-in closet, and walkout to a private patio retreat. Step outside to your own resort-style oasis. The backyard features a heated inground pool, multiple lounging and dining areas, breathtaking lake views, and a private beach. Situated on a rare double lakefront lot with 175 feet of shoreline and a concrete boat ramp, this property offers endless potentialenjoy it as-is or sever a 70-foot lot to the west. Store all your toys in the oversized 36' x 25' triple garage, complete with four doors including a rear door for easy boat ramp access. This is truly an unmatched property, perfectly suited for a discerning buyer looking to create lasting family memories in an extraordinary lakeside setting. (id:50787)
Royal LePage State Realty
1001 - 21 Park Street E
Mississauga (Port Credit), Ontario
Welcome to Tanu Condos, this 2br/2bath is filled with luxury upgrades. Neutral kitchen with high end built in Fulgor Milano appliances, custom back-splash, high end laminate neutral grey flooring and floor to ceiling windows. This boutique hotel style condo is loaded with amenities: 24 hour concierge, valet parking, fitness centre with yoga studio, movie lounge, billiards and game room, business centre, co-working space, pet spa, guest suite, electric charging station and car wash. TANU fuses natural materials and contemporary architecture to create a warm, sophisticated condominium residence. Just steps to waterfront parks and trails, restaurants and retail, and the Port Credit GO Train Station, TANU offers its residents the best of both worlds - the tranquility of nature, with urban connectivity. At Tanu, residents can enjoy smart home features such as key less entry; live, one-way video from suite to lobby and parking garage; advanced license plate recognition; cold storage for grocery delivery; and automated parcel notification. Security, thermostat, and lighting can all be controlled via an in-suite touch-pad, which is also connected to a smartphone app. (id:50787)
Power 7 Realty
201 Westfield Trail
Oakville (Ro River Oaks), Ontario
You can't miss this DREAM HOUSE! Located in the most coveted River Oaks Neighbourhood, famous for the community atmosphere and the well-renowned festival decorations. Balanced demography in this area offers the multi-culture harmonious surroundings that we are proud of in Canada. White Oaks Secondary School in the neighbourhood is the only one in Oakville that offers The International Baccalaureate IB program, made this area really popular and sought after by families with high educational expectations. The house itself is so beautiful that you must see with your own eyes, as it's hard not to fall in love with it! Cute single-detached house of about 2000 sqf. living spaces that has everything you want: plenty of sunlight with lots of windows in all directions, professionally designed beautiful front and backyard garden with water fountain that brings good luck and fortune, and the tranquil private view of these can be savoured through the amazing floor-to-ceiling windows from the kitchen when preparing and enjoying your meals. 3 bedrooms on 2nd floor and one bedroom with large window in basement provides plenty of rooms even for guests; 3 bathrooms conveniently located on each and all floors, the basement one also includes a shower. Spacious living area in the basement with a high ceiling corner allowing plenty of sunshine through makes it perfect for a cozy reading/recreation/gym area, anything as you wish! This is the house that you would really want to call HOME~ (id:50787)
Bay Street Group Inc.
1106 - 8 Dayspring Circle
Brampton (Bram East), Ontario
Rare ground floor unit with a private walk-out terrace overlooking a lush ravine a true nature lovers dream! This bright, open-concept home features a spacious living and dining area, a modern kitchen with stainless steel appliances and breakfast bar, and a large primary suite with a walk-in closet, 4-piece ensuite, and its own walk-out. The second bedroom also includes a large closet and windows overlooking ravine. Enjoy peace and quiet in a tranquil community surrounded by scenic walking trails, yet just minutes from major highways and everyday amenities. The perfect blend of comfort and convenience! (id:50787)
Keller Williams Real Estate Associates
1172 Alexandra Avenue
Mississauga (Lakeview), Ontario
Fantastic opportunity in the heart of Lakeview! This charming and versatile 3+1 bedroom bungalow sits on a massive 39.40 x298 lot, offering endless potential for families, investors, or future redevelopment. The open-concept main floor is filled with natural light and features hardwood flooring throughout, creating a warm and inviting space ideal for family living. The basement includes a separate apartment with two private entrances including a rear walkout perfect for rental income, multi-generational living, or a private home office setup. Shared laundry space adds convenience for both units. A detached double-car garage with power offers excellent storage or workshop options. The extra-deep lot provides space to garden, entertain, or expand the homes footprint down the line. This prime Lakeview location checks every box: quick access to the QEW, minutes to the lake, and surrounded by mature trees and nature. You're steps to top-rated schools, Douglas Kennedy Park, Lakefront Promenade Beach, the Port Credit Yacht Club, shopping, groceries, and transit. Plus, be part of the future with the exciting Lakeview Village waterfront redevelopment just down the road set to transform the area with new parks, trails, shops, and a vibrant lakeside community. Live in, rent out, or build your dream this one is full of possibilities. (id:50787)
RE/MAX Professionals Inc.
Ph1911 - 1035 Southdown Road E
Mississauga (Clarkson), Ontario
Welcome to S2 Stonebrook Residences! Be the first to live in this brand-new, never-lived-in Penthouse with magnificent views of downtown Mississauga. This 1266 sq ft suite plus balcony offers beautiful interior space with 2-bedrooms + Den, 2-bath and features 9' ceilings with floor-to-ceiling windows. Chef style white kitchen with full sized stainless steel appliances that includes induction cooktop, modern cabinetry, quartz countertop, a large center island with breakfast bar for convenience and entertaining. Spacious primary bedroom complete with 2 large mirrored closets and luxurious 4 piece ensuite with his and her vanities. The second bedroom also comes with ensuite washroom and a mirrored closet. The den can be used as a separate dining area or as an home office as per your lifestyle. Includes 2 tandem parking spots (1 with EV rough-in) and 1 attached locker. Internet, heat, water included. Top tier amenities include: 24-hour concierge, fitness centre with an indoor pool, whirlpool, sauna, and a landscaped terrace, yoga area, rooftop multipurpose room with bar, kitchen, and dining area, plus walkout terrace for entertaining, rooftop barbecue and dining areas, two furnished guest suites, bicycle storage, pet spa, lounge/library, billiard room, hobby and workshop room & car wash area. No smoking. Located in the Clarkson Village community, minutes from Jack Darling Memorial Park, Lake Ontario, Rattary Marsh Conservation Area, with multiple stores across the building including TD Bank, Metro, Canadian Tire, LCBO, Marks, Shoppers Drug Mart and many dining options. Close to multiple schools including Lorne Park SS. Steps from Clarkson GO, easy access to the QEW ensures a quick commute to downtown Toronto. Ideal for couples, professionals wanting to enjoy lake side living! (id:50787)
Homelife/response Realty Inc.

