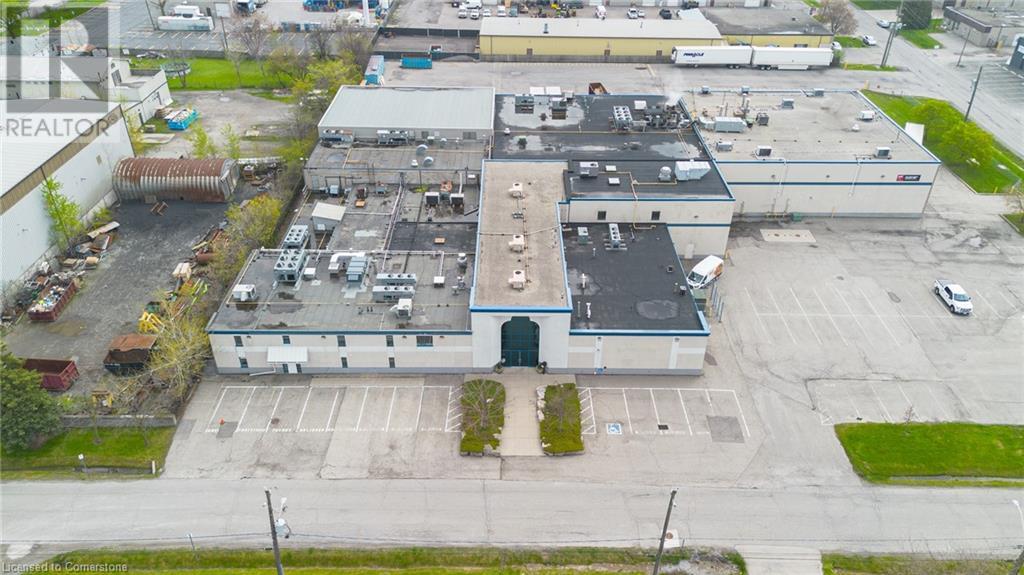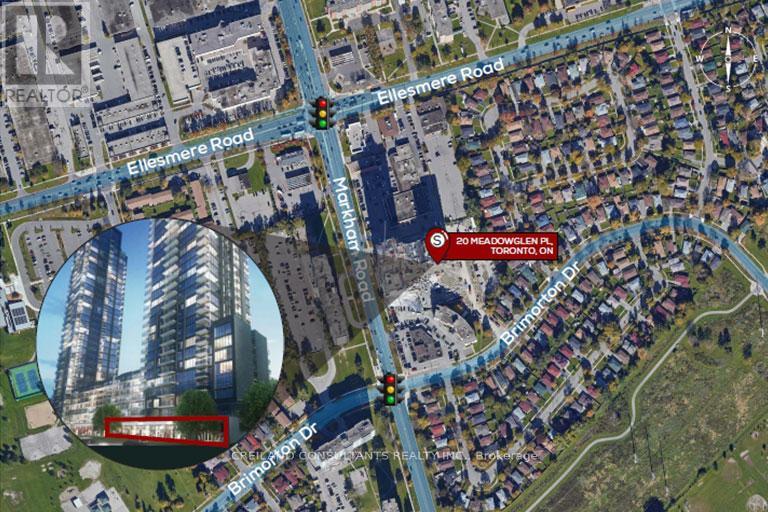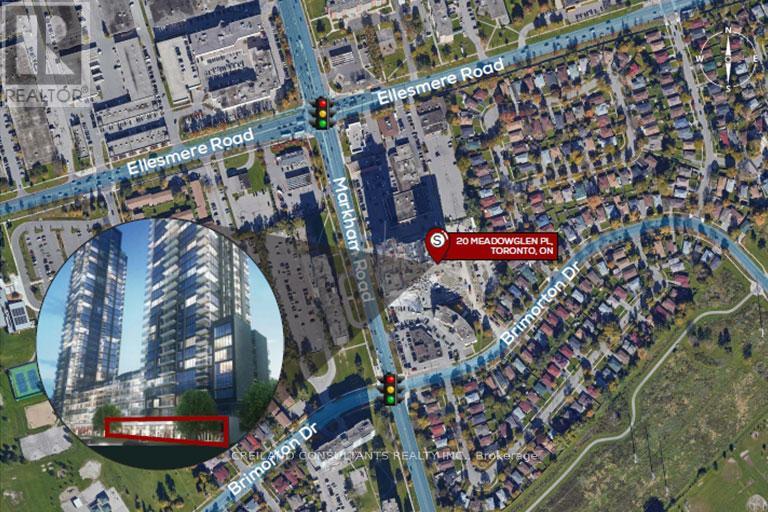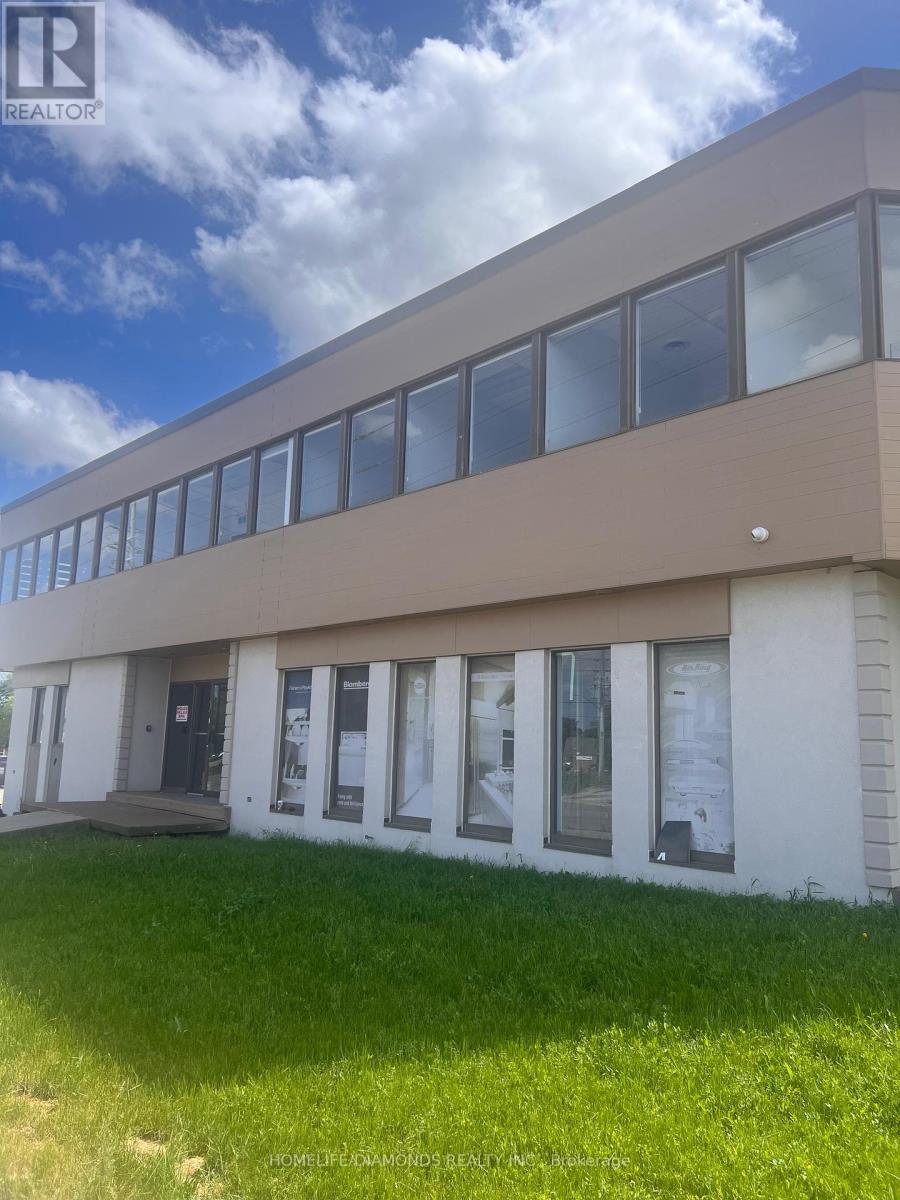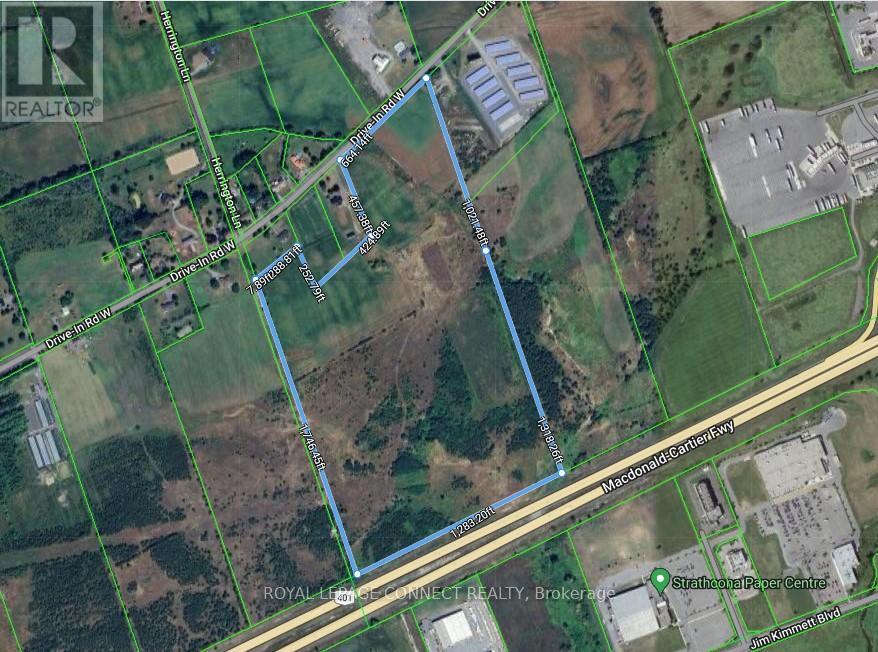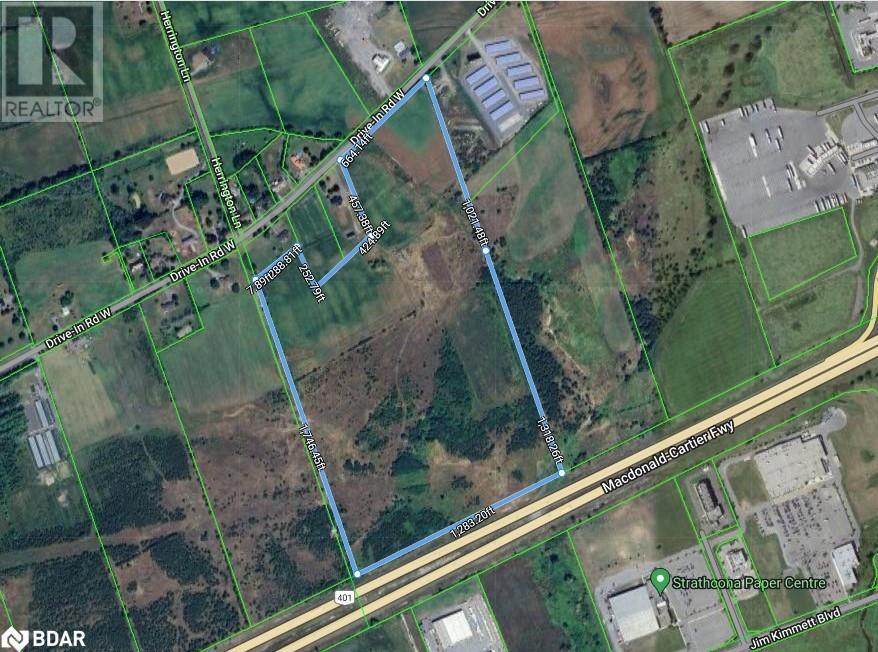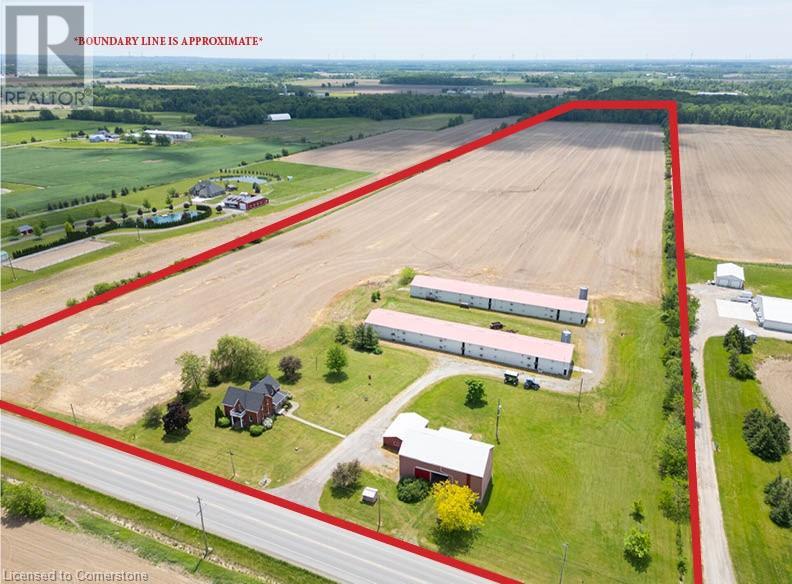46 Community Avenue
Stoney Creek, Ontario
Introducing an exceptional investment opportunity at 46 Community Ave, Stoney Creek. This expansive food manufacturing facility boasts over 83,000 square feet of versatile industrial space, meticulously designed to accommodate high-demand production needs. Zoned M2, the property is ideally suited for heavy manufacturing, warehousing, and distribution, offering immense flexibility for various industrial applications. Currently, the facility is tenanted by a AAA-rated tenant under a long-term lease, ensuring a stable and lucrative income stream for investors. The strategic location within a thriving industrial hub provides seamless access to major transportation routes, enhancing logistical efficiency and business operations. Don't miss out on this prime investment opportunity in a booming sector. Secure your stake in a property that promises robust returns and consistent occupancy by a reputable tenant. (id:50787)
B5 - 20 Meadowglen Place
Toronto (Woburn), Ontario
This New Mixed-Use Community With Prime Retail Space On The Main Floor Is Strategically Located In Close Proximity To Highway #401.Minutes Away From Shopping Centers, Financial And Educational Institution. T.M.I Is An Estimate **** EXTRAS **** Other available units: U#B4 - 773 SF / U#B6 - 761 SF / U#B4-B5 = 1,574 SF / U#B5-B6 = 1,563 SF / U#B4-B6 = 2,337 SF (Based on rentable area). (id:50787)
Creiland Consultants Realty Inc.
2783 Danforth Avenue
Toronto, Ontario
Attention Investors And Developers, Excellent Opportunity To Acquire A Prime Income Producing Lot On Danforth And Dawes Road. Buyer Can Run The Existing Restaurant/Bar Business Or As An Investment Along With The Two Separate Apartments Rental Income. Vacant Possession Is Possible. Minutes Walk To Subway Station And 4 Minutes To Go Train. Redevelopment Potential with Proximity To Existing And Future Developments In The Area. **** EXTRAS **** List of Chattels And Equipment And Appliances To Be Provided. (id:50787)
Hc Realty Group Inc.
B4-B5 - 20 Meadowglen Place
Toronto, Ontario
This New Mixed-Use Community With Prime Retail Space On The Main Floor Is Strategically Located In Close Proximity To Highway #401.Minutes Away From Shopping Centers, Financial And Educational Institution. T.M.I Is An Estimate **** EXTRAS **** Other available units: U#B4 - 773 SF / U#B5 - 801 SF / U#B6 - 761 SF / U#B5-B6 = 1,563 SF / U#B4-B6 = 2,337 SF (Based on rentable area). (id:50787)
Creiland Consultants Realty Inc.
B5-B6 - 20 Meadowglen Place
Toronto, Ontario
This New Mixed-Use Community With Prime Retail Space On The Main Floor Is Strategically Located In Close Proximity To Highway #401.Minutes Away From Shopping Centers, Financial And Educational Institution. T.M.I Is An Estimate **** EXTRAS **** Other available units: U#B4 - 773 SF / U#B5 - 801 SF / U#B6 - 761 SF / U#B4-B5 = 1,574 SF / U#B4-B6 = 2,337 SF (Based on rentable area). (id:50787)
Creiland Consultants Realty Inc.
B4 - 20 Meadowglen Place
Toronto, Ontario
This New Mixed-Use Community With Prime Retail Space On The Main Floor Is Strategically Located In Close Proximity To Highway #401.Minutes Away From Shopping Centers, Financial And Educational Institution. T.M.I Is An Estimate **** EXTRAS **** Other available units: U#B5 - 801 SF / U#B6 - 761 SF / U#B4-B5 = 1,574 SF / U#B5-B6 = 1,563 SF / U#B4-B6 = 2,337 SF (Based on rentable area). (id:50787)
Creiland Consultants Realty Inc.
B6 - 20 Meadowglen Place
Toronto, Ontario
This New Mixed-Use Community With Prime Retail Space On The Main Floor Is Strategically Located In Close Proximity To Highway #401.Minutes Away From Shopping Centers, Financial And Educational Institution. T.M.I Is An Estimate **** EXTRAS **** Other available units: U#B4 - 773 SF / U#B5 - 801 SF / U#B4-B5 = 1,574 SF / U#B5-B6 = 1,563 SF / U#B4-B6 = 2,337 SF (Based on rentable area). (id:50787)
Creiland Consultants Realty Inc.
820 St.clair Avenue
Toronto, Ontario
Seize the opportunity to own two businesses under one roofa restaurant and bar for sale in Toronto on the main floor, and a catering business in the lower level. Great Rent. This corner unit features two separate commercial kitchens, a 12-foot ceiling, and a spacious patio divided into two sections. Situated in a vibrant BIA area, its a prime location for the Salsa Treat Festival. Currently serving Canadian, Greek/Mediterranean and Italian food with pizza. Can add breakfast, brunch and other cuisines. Ideal for entrepreneurs, chefs and families to create employment. **** EXTRAS **** Long list of chattels and equipment, Stone Oven, Commercial dishwasher & Walk-in cooler. (id:50787)
RE/MAX Real Estate Centre Inc.
202-A - 1830 Dundas Street E
Mississauga, Ontario
Discover the perfect haven for tranquility and self-care in the exquisite unit with 5 Offices ( Shared Area), ideal for establishing your dream office FOR IT PROFESSIONALS, ACCOUNTANTS, LAWYERS, PARALEGALS, IMMIGRATION, MORTGAGE, INSURANCE, EMPLOYMENT AGENCIES, AND any other professional usage. Located in the heart of Mississauga, close to Hwy 427 and Sherway Gardens, this tastefully designed space boasts numerous rooms, making it an idyllic setting for a variety of services. Located in the prime high-foot traffic area. **** EXTRAS **** \"FULLY RENOVATED WITH MODERN DECOR\" (id:50787)
Homelife/diamonds Realty Inc.
208 Drive In Road
Greater Napanee, Ontario
IF INVESTMENT PROPERTY IS WHAT YOU ARE LOOKING FOR LOOK NO FURTHER THAN LOT 19 CON 2 NAPANEE. THIS PROPERTY IS CURRENTLY ZONED RU. LOCATED ON DRIVE IN ROAD, NAPANEE THIS LARGE PARCEL HAS 1283 FT ALONG THE 401, WITH A LARGE PORTION CURRENTLY BEING RENTED FOR AGRICULTURAL PURPOSES ON A YEAR TO YEAR AGREEMENT. WITH OVER 600 FEET OF ROAD ACCESS FACING DRIVE IN RD, THERE WOULD BE MORE THAN AMPLE ROOM TO BUILD YOUR OWN CUSTOM HOME AND OR YOUR COMMMERCIAL ENTITY. THERE IS AN ADDITIONAL 26 ACRES AVAILABLE TO THE EAST THAT COMBINED WOULD MAKE THIS DEVELOPMENT LAND OVER 80 ACRES. NAPANEE IS BOOMING WITH GROWTH AND LOOKING FOR MORE INVESTMENT SO THIS MIGHT BE THAT SPECIAL PROPERTY YOU HAVE BEEN LOOKING FOR. COME DOWN TAKE A LOOK AND LETS MAKE IT HAPPEN! **** EXTRAS **** BUYERS TO DO THEIR OWN DUE DILIGENCE REGARDING ZONING AND MASTER PLAN DESIGNATIONS. DO NOT WALK THE PROPERTY WITHOUT A SCHEDULED AND APPROVED APPOINTMENT. (id:50787)
Royal LePage Connect Realty
208 Drive In Road
Napanee, Ontario
IF INVESTMENT PROPERTY IS WHAT YOU ARE LOOKING FOR LOOK NO FURTHER THAN LOT 19 CON 2 NAPANEE. THIS PROPERTY IS CURRENTLY ZONED RU. LOCATED ON DRIVE IN ROAD, NAPANEE THIS LARGE PARCEL HAS 1283 FT ALONG THE 401, WITH A LARGE PORTION CURRENTLY BEING RENTED FOR AGRICULTURAL PURPOSES ON A YEAR TO YEAR AGREEMENT. WITH OVER 600 FEET OF ROAD ACCESS FACING DRIVE IN RD, THERE WOULD BE MORE THAN AMPLE ROOM TO BUILD YOUR OWN CUSTOM HOME AND OR YOUR COMMMERCIAL ENTITY. THERE IS AN ADDITIONAL 26 ACRES AVAILABLE TO THE EAST THAT COMBINED WOULD MAKE THIS DEVELOPMENT LAND OVER 80 ACRES. NAPANEE IS BOOMING WITH GROWTH AND LOOKING FOR MORE INVESTMENT SO THIS MIGHT BE THAT SPECIAL PROPERTY YOU HAVE BEEN LOOKING FOR. COME DOWN TAKE A LOOK AND LETS MAKE IT HAPPEN! BUYERS TO DO THEIR OWN DUE DILIGENCE REGARDING ZONING AND MASTER PLAN DESIGNATIONS. DO NOT WALK THE PROPERTY WITHOUT A SCHEDULED AND APPROVED APPOINTMENT. (id:50787)
Royal LePage Connect Realty
4932 Fly Road
Lincoln, Ontario
Welcome to this 52 acre farm right in the heart of Niagara, located just minutes to Beamsville and easy QEW access. Approximately 42 acres of workable farmland and 5 acres of bush. The property includes a number of outbuildings including a 60’ x 32’ bank barn with a concrete floor, hydro and well water plus a 24’ x 24’ lean-to used for equipment storage. Two 230’ x 40’ metal sided poultry barns with concrete floors are fully equipped with feeding, system, watering system, ventilation system and natural gas heat. A detached triple car garage comes equipped with hydro, concrete floor and garage door opener. Alarm system for the poultry barns located at the house in the mud room. Diesel back-up generator. One drilled well near the road and another drilled well by the south poultry barn services the barns. The home is a well kept 1.5 storey, fully brick farmhouse featuring 2170 square feet and 4 bedrooms. An eat-in kitchen presents oak cabinetry, a peninsula with seating and laminate flooring. A spacious main floor rec room has oak parquet flooring could also be used as a formal dining room. A carpeted living room leads up to the second level. A large primary bedroom has laminate flooring, 2 double closets and a ceiling fan. The 4-piece bathroom has ceramic tile flooring, a BathFitter tub/shower and a linen closet. Laundry located in the basement. Unfinished basement with stone foundation. Shingles were replaced approximately 4 years ago. (id:50787)
RE/MAX Escarpment Realty Inc.

