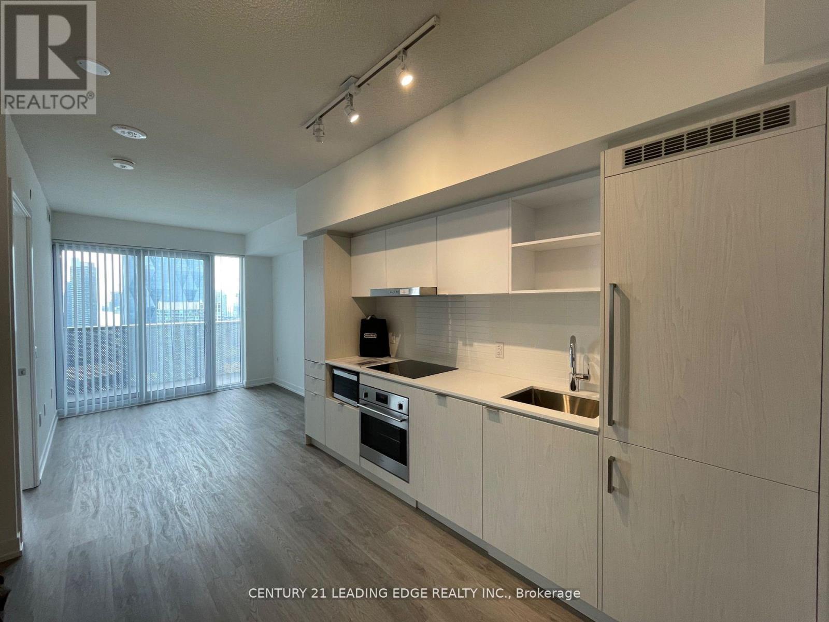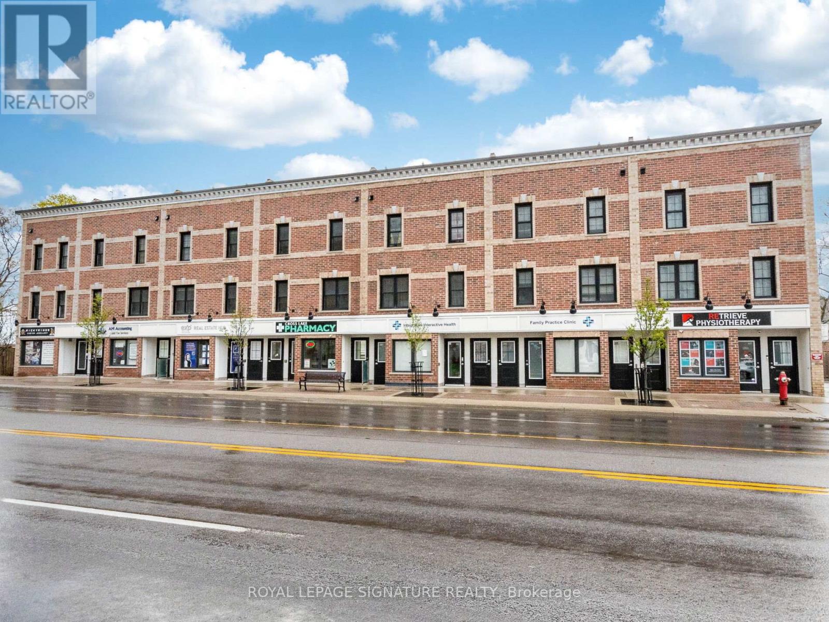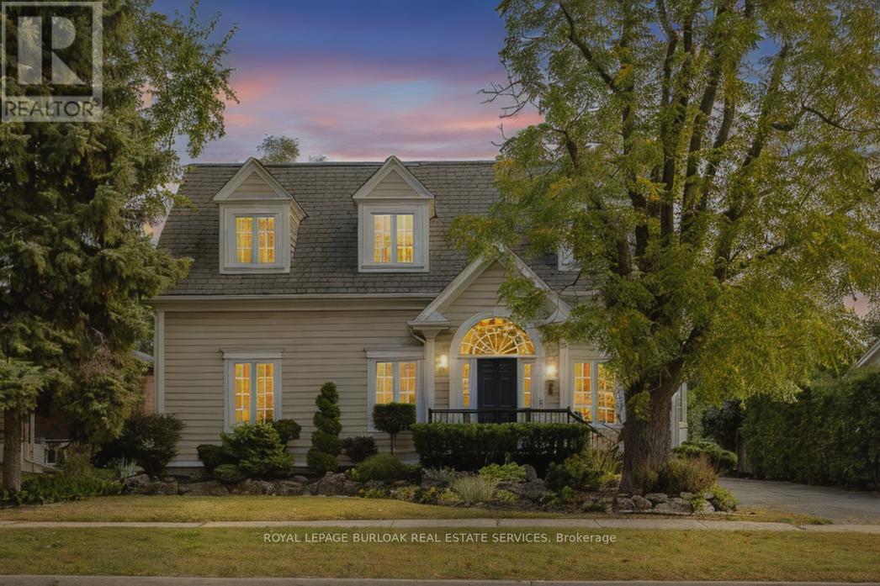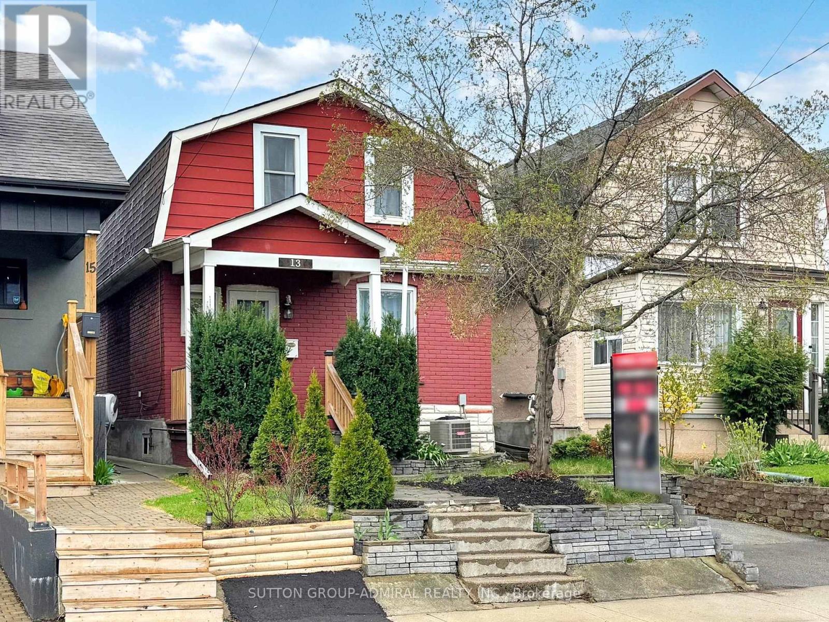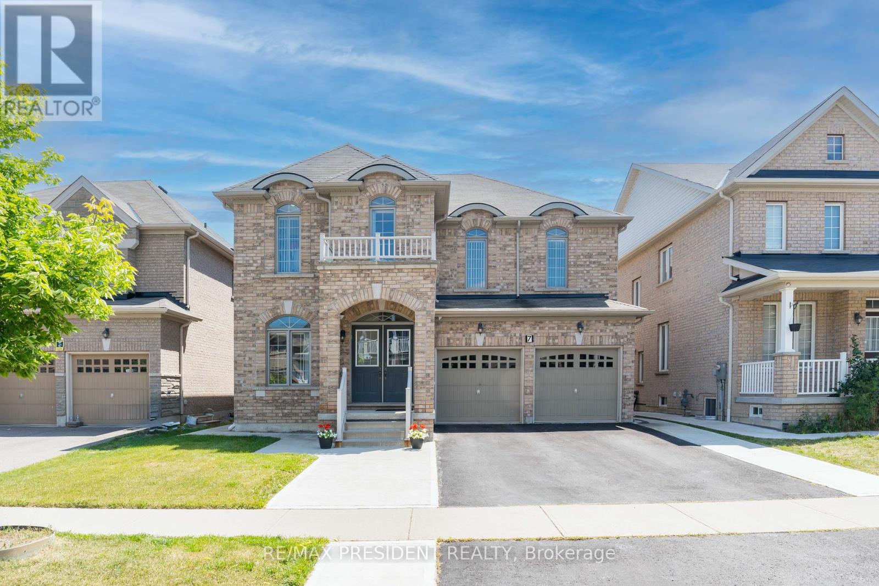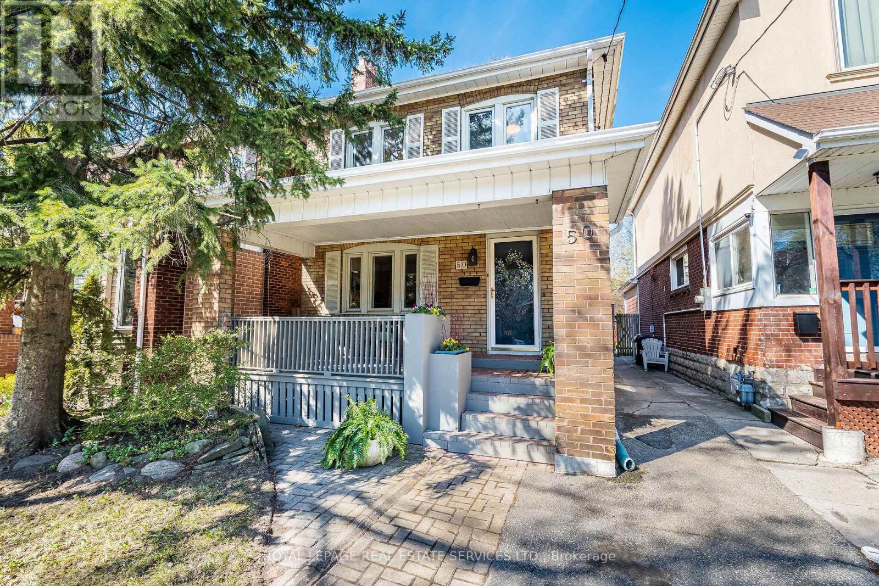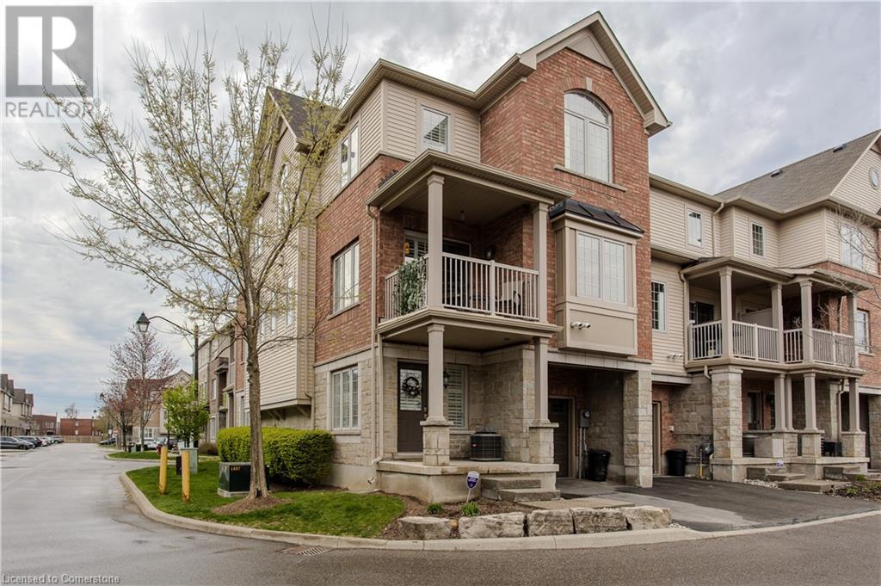336 - 3025 The Credit Woodlands Drive
Mississauga (Erindale), Ontario
Welcome to an incredible opportunity! This spacious and bright condo features 4 bedrooms & 2 bathrooms, making it perfect for first-time buyers, families, investors, & renovators. With your creative vision, this home offers tremendous potential to become a charming family residence or a smart investment. Property is being sold "as is" and Seller makes no warranties or representations in this regard. Maintenance inclusions are to be verified by the buyer. Exceptional opportunity at an excellent Location: Walking To Woodland High School, University (University of Toronto, Mississauga Campus), Erindale Park, Westdale Mall, Bus Stop. (id:50787)
Elixir Real Estate Inc.
4212 - 55 Cooper Street
Toronto (Waterfront Communities), Ontario
Living In The Exquisite Sugar Wharf Condo By Menkes! This Well Planned One Br Unit Has No Wasted Space! Located on 42nd Floor Equipped With Top-Of-The-Line Appliances And A Sleek Quartz Countertop! Laminate Floor & 9 Feet Ceilings Throughout! Convenient Access To Union Station, Sugar Beach Loblaws, Lcbo, St. Lawrence Market, George Brown College! Enjoy the Ultimate Contemporary Urban Living! (id:50787)
Century 21 Leading Edge Realty Inc.
206 - 760 Lakeshore Road E
Mississauga (Lakeview), Ontario
Professionally designed by Regina Sturrock, this exceptional 1241 sq ft unit is located in Mississauga's prestigious Lakeview community just steps from the serene shores of Lake Ontario. Featuring 2 bedrooms, 1.5 bathrooms, a 1-car garage, and a spacious 15' x 19' terrace, this home offers a seamless blend of luxury and functionality. The open-concept layout is ideal for living and entertaining, highlighted by a custom modern kitchen with high-gloss and satin cabinetry, quartz countertops, and a stunning waterfall peninsula with seating elegantly wrapped to the floor in matte-finished quartz. (id:50787)
Royal LePage Signature Realty
599 Cumberland Avenue
Burlington (Roseland), Ontario
Timeless charm meets exceptional attention to detail! This meticulously updated South Burlington gem offers nearly 4,000SF of total living spacea rare opportunity in this sought-after neighborhood. Enjoy the convenience of walking to schools, parks, and local amenities, with quick access to highways and public transit. Set on an oversized lot, the property includes a distinctive detached garage/barn with a second story, presenting endless possibilities for conversion into a home office, in-law suite, studio, or workshop. Inside, find a blend of classic craftsmanship & thoughtful upgrades that preserve its original character. A grand foyer with soaring ceilings and abundant natural light sets the tone. The main level boasts hardwood and ceramic tile flooring, a spacious eat-in kitchen with granite countertops, stainless steel appliances, built-in refrigerator and custom cabinetry. Versatile butlers pantry/library with built-in cabinetry & a bar area. A generous dining room and cozy family room with fireplace offer ideal spaces for entertaining. Upstairs, hardwood floors, a skylight (2023), and impressive vaulted ceilings add to the homes elegance. The expansive primary suite includes a charming bay window and a luxurious, spa-like ensuite featuring a freestanding tub, double vanity, and glass-enclosed shower. Three additional bedrooms and a full bathroom complete the upper level. The fully finished lower level includes luxury vinyl plank flooring (2024), pot lights, and a spacious recreation room. Recent improvements include premium vinyl windows (2023/2024), a new front door (2024), updated front porch railing, stylish new French doors at the rear, a newly renovated powder room (2024), and updated eavestroughs/downspouts on the barn (2023). The fenced backyard is perfect for relaxing and entertaining, complete with a patio, pergola, and direct access to the barn/garage. This remarkable home blends classic charm with modern convenience and limitless potential. (id:50787)
Royal LePage Burloak Real Estate Services
102 Mullis Crescent
Brampton (Fletcher's West), Ontario
Exceptional 3,500+ Sq Ft Total Living Space Home in Prime Brampton, Unrivaled in Quality and Space! Welcome to 102 Mullis Crescent, a premier 5-bedroom, 2-kitchen detached house in the heart of Bramptons highly sought-after Fletcher's West. This one-owner, meticulously maintained property offers unmatched size, quality, and versatility, making it the ideal choice for families, investors, or multigenerational households looking for something truly special. Why This Home Stands Out: Amazing 3,500+ sqft of living space, one of the largest homes in the area, far surpassing standard properties. Dual-kitchen layout with a fully finished basement, featuring a bedroom, office, 3-piece bathroom, and eating area perfect for rental income or extended family living. Professionally installed sprinkler system, a rare feature ensuring vibrant, low-maintenance landscaping. Carpet-free interiors and impeccable upkeep by a single owner, delivering move-in-ready perfection. Fully fenced backyard provides privacy and safety, ideal for kids or pets. Interior Highlights: Main floor includes a spacious living room, formal dining area, bright eat-in kitchen, and cozy family room for seamless entertaining. Upstairs boasts 4 generous bedrooms, including a luxurious primary suite for ultimate comfort and relaxation. Ample storage throughout keeps your home organized and clutter-free. Prime Location: Nestled in the heart of West Brampton, this home is steps from top-rated schools, Sheridan College, grocery stores, scenic walking trails, and vibrant parks. With major transit, highways (401/407), and shopping malls just minutes away, you'll enjoy the perfect blend of suburban tranquility and urban convenience. Investment Potential: With its expansive layout, dual kitchens, and unbeatable location, this property is a rare opportunity for buyers seeking a forever home or a lucrative rental investment. Dont miss out on a home that combines exceptional quality, space, and value. (id:50787)
Right At Home Realty
409 - 285 Dufferin Street
Toronto (South Parkdale), Ontario
Welcome to XO2, Torontos exciting new residence at the edge of Liberty Village and King West. Unit 409 is a thoughtfully designed 1-bedroom plus den suite featuring modern finishes, floor-to-ceiling windows, and a spacious balcony. The unit comes complete with parking and a convenient locker located on the same floor as the unit for added ease. Residents enjoy access to premium amenities including a fitness centre, rooftop terrace, co-working lounge, and more. With the TTC at your doorstep and shops, parks, and restaurants just steps away, this is urban living at its best. (id:50787)
Right At Home Realty
13 Rutherford Avenue
Toronto (Mount Dennis), Ontario
Nestled On A Serene Street, This Beautifully Renovated Detached Home Is Bathed In Sunlight. The Kitchen Dazzles With Quartz Countertops And Backsplash, Complemented By A Spacious Pantry Room. Step Outside To A Large, Grassy Backyard Enclosed With A Deck, Ideal For Bbqs And Family Gatherings. The Home Features Luxury Vinyl Flooring And Potlights Throughout, Freshly Painted, With An Open-Concept Living And Dining Area Showcasing A Reclaimed Wood Fireplace. Additionally, The Property Includes A 2-Bedroom Basement Apartment With A Separate Entrance And Its Own Laundry, Providing Rental Income Potential. Private Front Pad Parking Is Available. (id:50787)
Sutton Group-Admiral Realty Inc.
12 Losino Street
Caledon, Ontario
Absolute Showstopper Beautiful Semi Detached House In One Of The Demanding Neighborhood In Rural Caledon, Immaculate 3 Bedroom Home Plus 2 Bedroom Basement With Separate Entrance W 4 Washrooms, Double Door Entry, Sep Living Room Combined With Dining Room With Hardwood Floor/Pot Lights, Sep Family Room With Hardwood Floor, Pot Lights, Gourmet Kitchen W S/S Appliances/Backsplash Combined With Breakfast Area W/O To Backyard To Entertain Family & Friends, Direct Access To Garage, 9 Feet Ceiling On Main, Oak Stairs, No Carpet Whole House, No Sidewalk, Extended Driveway, 2nd Floor Offers Master W W/I Closet & Upgraded 5 Pc Ensuite, The Other 2 Good Size Room With Closet/Windows & 4 Pc Washroom, Laundry On 2nd Floor, 2 Bedroom Look Out Basement With Separate Entrance & Separate Laundry With Open Concept Living Room Combined With Upgraded Kitchen With Appliances/Backsplash, The Other 2 Good Size Room With Closet & 4 Pc Bath, Close to Hwy 410, All Major Amenities, Schools, Parks, Shopping etc, Don't Miss This Gem Neighborhood. Location, location, location! (id:50787)
Save Max Real Estate Inc.
Save Max Elite Real Estate Inc.
7 Wellpark Way
Brampton (Bram East), Ontario
Introducing a stunning 5-Bedroom detached home featuring a LEGAL BASEMENT APARTMENT with 1 bedroom and 1 den , complete with a SEPARATE ENTRANCE and LAUNDRY FACILITIES. The basement also includes a spacious recreational room . The second floor offers three full bathrooms , including a JACK and JILL configuration. This property boasts a generous driveway with parking for four vehicles. Concrete path around the house. The main floor is elegantly designed with hardwood flooring, 9-foot ceilings , and an open concept layout, as well as a laundry room with direct access to the garage . Additional features include a 200A electrical panel. Meticulously maintained by the original owner, this home is conveniently located with easy access to Highway 427 and within walking distance to essential amenities, schools, and public transit. This property is ideal for buyers looking to create lasting memories in a beautiful home or investors seeking a lucrative opportunity. (id:50787)
RE/MAX President Realty
50 Eighth Street
Toronto (New Toronto), Ontario
This delightful, family-sized home sits on a postcard-perfect, tree-lined boulevard in the heart of New Toronto. Just steps to the lake, parks, and the Waterfront Trail. Just a short walk to Humber College, popular Sam Smith Park and Lakeshore Yacht Club. Charm and character inside and out! Out front, the covered veranda offers a serene spot to enjoy your morning coffee and sunrise views. Freshly painted in Sparrow by Benjamin Moore, it perfectly complements the gorgeous honey colour brick exterior. Inside the living and dining room, you will find original hardwood floors, decorative wood trim, crown mouldings and classic wainscotting. Freshly painted in Dune White by Benjamin Moore, the home feels bright and inviting. Updated lighting adds a modern touch to a classic home. The kitchen offers Shaker cabinets, a stainless-steel backsplash, and walk-out to a split-level BBQ deck! Upstairs are 3 bright & surprisingly spacious bedrooms. Plus, an updated 4-piece bathroom and handy linen closet. The unfinished lower level offers loads of storage space, a roughed-in 3-piece bath, laundry, and a separate side entrance. Soak up the sun in your own Muskoka-esque backyard oasis! This professionally landscaped, west facing backyard, enjoys a gorgeous BBQ deck perfect for lunch in the warm afternoon sun or enjoying a fun-filled evening with family and friends! Close to sought-after Father John Redmond, child care, TTC and the GO Train. Easy access to the QEW, 427, and the airport; this charming, family-home blends classic character with unbeatable location. Freshly painted throughout! Updated mechanicals include: new wiring & breakers; furnace & AC (installed 2021) and new sewer line to city. Refurbished deck (2025). Backyard landscaping (2025). (id:50787)
Royal LePage Real Estate Services Ltd.
1401 Plains Road E Unit# 112
Burlington, Ontario
Welcome to this beautifully maintained, sun-filled 3-storey end-unit townhome located in one of Burlington’s most convenient and family-friendly communities. With nearly-new finishes, low condo fees, and a layout ideal for growing families, this home offers a perfect blend of comfort and lifestyle. Set within walking distance to everyday amenities, great schools, parks, and just a short drive to the lake and vibrant downtown Burlington, this home delivers unmatched convenience. Step inside to a bright and open main level, where the inviting entryway leads into a spacious living area featuring large windows with California shutters—filling the space with natural light. The second floor boasts hardwood floors throughout and a functional, family-focused layout. The eat-in kitchen is equipped with granite countertops, stainless steel appliances, a breakfast bar, and a stylish tile backsplash. Walk out from the kitchen to your own private balcony—perfect for your morning coffee or a quiet evening unwind. The adjacent family room offers plenty of space for relaxation or entertaining, while a well-placed 2-piece powder room adds to the practicality of this level. Upstairs, the third level offers a peaceful retreat with a spacious primary bedroom, highlighted by a stunning arched window and a large closet. Two additional generously sized bedrooms provide space for children, guests, or a home office. A bright and modern 4-piece bathroom completes this floor. Whether you’re just starting out or looking to grow, this home checks all the boxes—light-filled spaces, smart layout, and a location that puts everything at your fingertips. (id:50787)
Royal LePage Burloak Real Estate Services
15 Hawksbury Road
Markham (Wismer), Ontario
This exquisitely renovated home received a complete high-quality upgrade in 2023, covering everything from the roof to the basement. The main floor boasts 9-foot ceilings and an open-concept luxury layout, creating a bright and airy atmosphere. The entire house features beautiful engineered hardwood flooring, with a seamless living and dining area complemented by an elegant curved staircase.The modern kitchen comes with upgraded cabinetry, premium stainless steel appliances, and a spacious center island with a breakfast bar that overlooks the landscaped backyard. The generous primary bedroom includes an ensuite bathroom and a custom walk-in closet combination. The fully finished basement offers a recreation area, an additional bedroom, and a full bathroom.The backyard features thoughtful landscaping with excellent drainage. Ideally situated within walking distance to Bur Oak Secondary School, parks, and transit bus station, this home offers convenient access to all amenities for comfortable living. Move-in ready. Dont let this dream home slip away! (id:50787)
RE/MAX Excel Realty Ltd.


