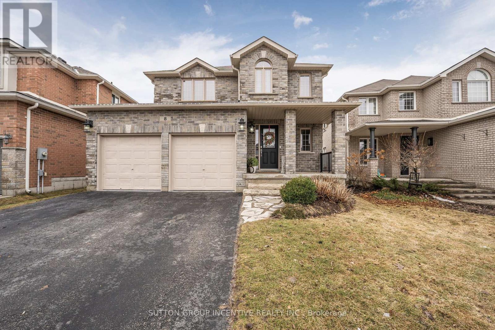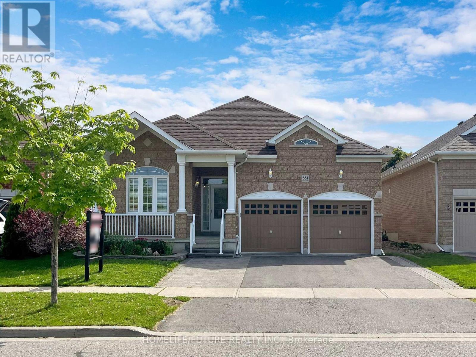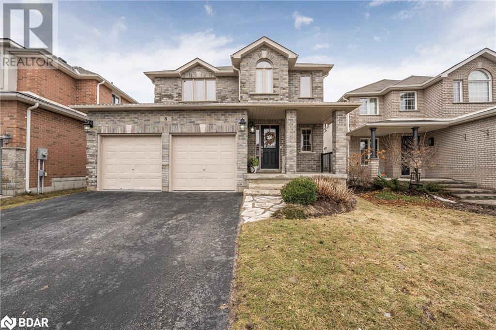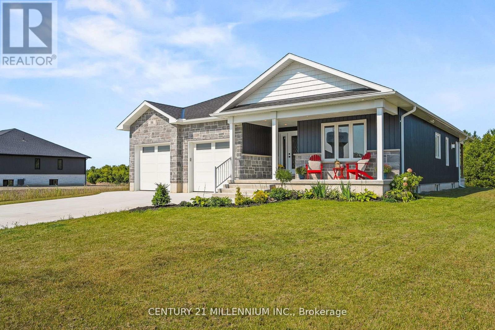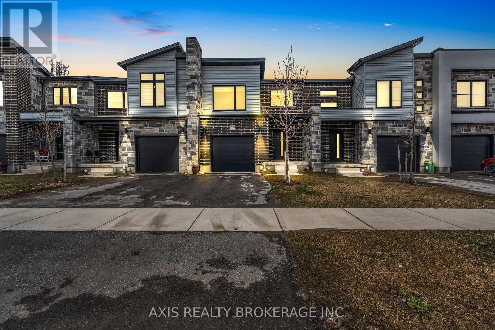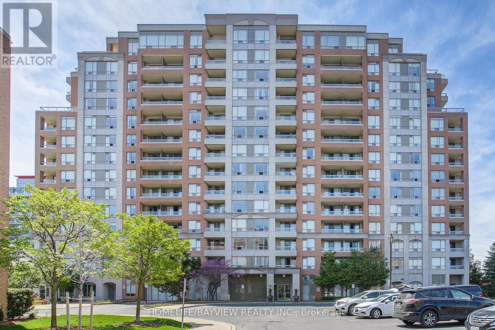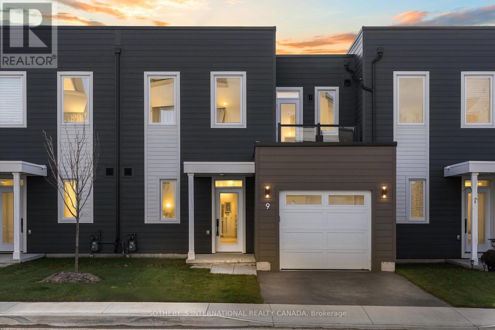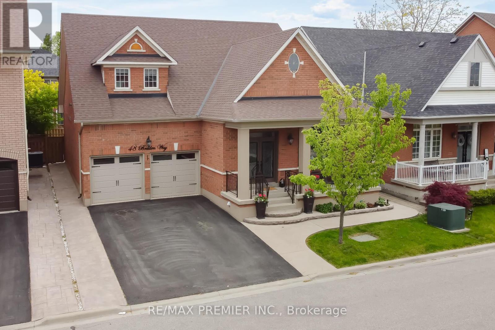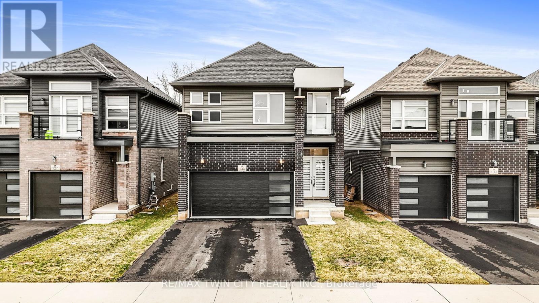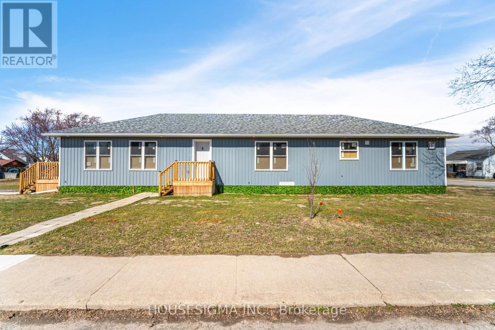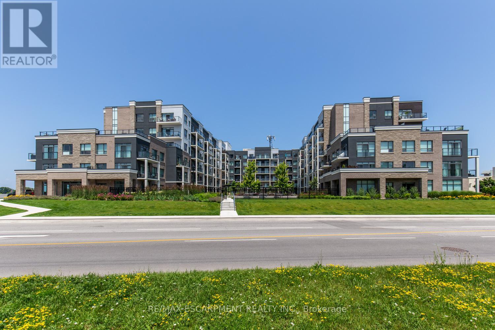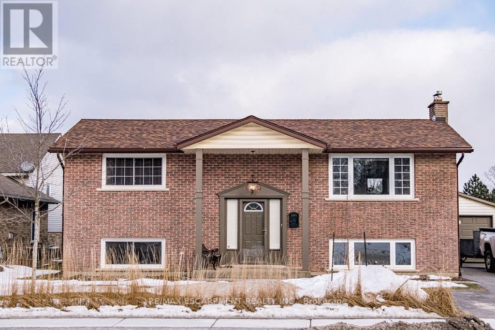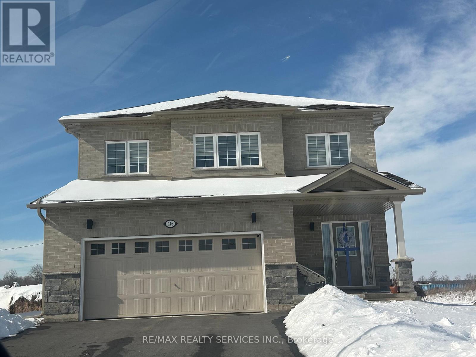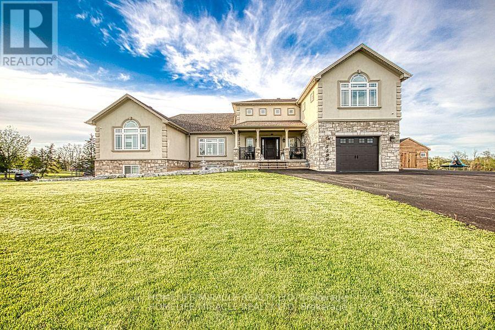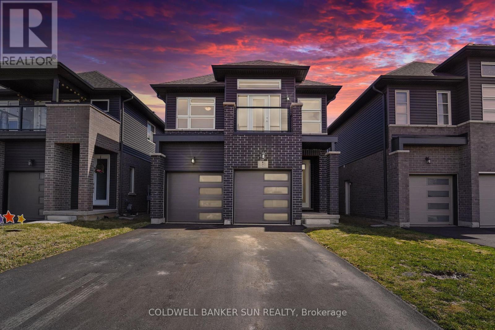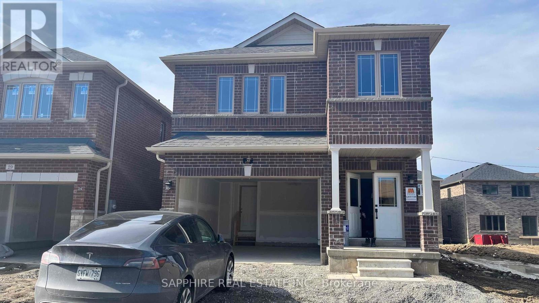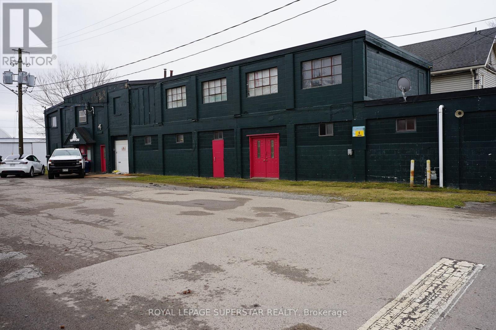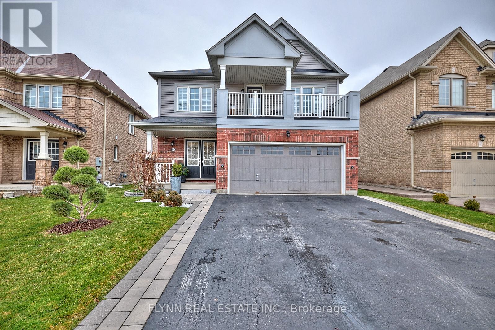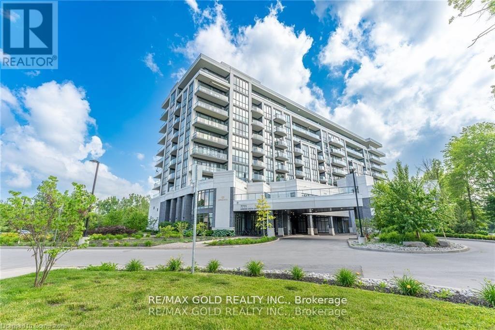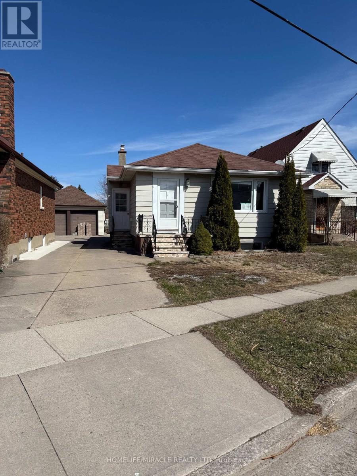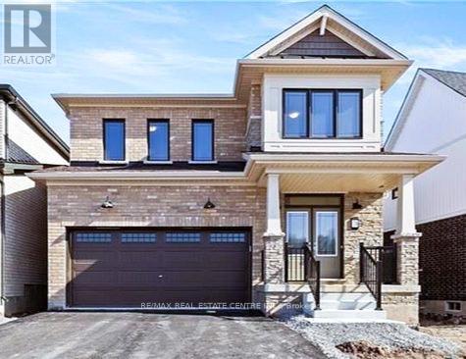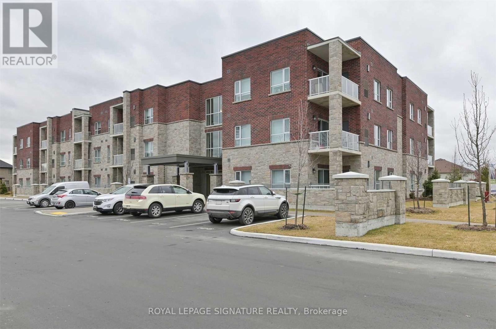16 Marshagan Road
Dunnville, Ontario
Renovators Dream! Opportunity is knocking! This sold as-is country home has all the potential to be a COUNTRY DREAM HOME! Located in the rural Dunville Haldimand area, this 1.5 storey home sits on a .88 acre lot and has approximately 2700 sq ft above grade and will not last on the market at this price. The basement has a large rec room and 4th bedroom and plenty of storage space. There's a two car garage and ample parking for friends and family to come and visit and enjoy country living. If you want to enter the market as an investor, first time home owner, owner renovator who wants to make your home your own with your own finishes, you must view this property. Most appliances, hot water heater, sump pump with battery back up, water treatment equipment are included. No rental equipment. The home is being sold as-is and has some unfinished work including some painting and baseboards in some areas and requires some flooring to be installed to become show ready, but there is big potential here. Schedule a viewing and imagine the potential finished product and potential return on investment. (id:50787)
RE/MAX Escarpment Golfi Realty Inc.
8 Kierland Road
Barrie (Ardagh), Ontario
Open house Sat & Sun April 5th & 6th. Stunning home! Well maintained with many upgrades. Just move in and enjoy. Inviting porch entry into a good size foyer with double coat closet. Open concept great room features a cozy gas fireplace and warm wood floors. Refurbished kitchen w/quartz counter tops & Island. Crisp white cupboards with sharp updated handles, double stainless industrial sink and newer stainless appliances. Dining room with raised panel feature wall walks out to patio and back yard. Updated light fixtures through out. Laundry tucked away behind the sliding barn door in kitchen to the mud room that is inside access to garage. Upstairs Primary bedroom is massive with an extra built in closet. Bright refurbished ensuite with soaker tub, walk in shower & vanity w/quartz countertop. 2nd & 3rd bedrooms are bright & a good size with double closets. Main 4 piece bath features lovely quartz counters and a fresh coloured navy vanity. Broadloom through out the upstairs is new. As you ascend to the basement level there is a handy 2 piece bath convenient both to main level and lower level Good size comfy rec/media room with fireplace and navy accent wall. Games/children play area...possible to turn into another bedroom or office. Fully fenced yard for the children to play and romp on their play set. Evening memories and gatherings around the firepit. This home is situated in one of Barrie's finest school areas. Children have the advantage to walk to both public and separate schools. Commuters...avoid busy Mapleview/400, this location offers quick access to hwy 27 & jump on the 400 at Innisfil Beach Rd or even further down. Rec centre, golf, shopping, dining, churches, parks and miles of conservation trails throughout the Ardagh Bluffs. Come check out this beautiful home and all this quiet safe area has to offer. Hurry this IS the special home you are lookng for! (id:50787)
Sutton Group Incentive Realty Inc.
851 Eagle Ridge Drive
Oshawa (Taunton), Ontario
Charming All-Brick Bungalow with 6 Bedrooms in the Heart of Oshawa, Motivated Seller! Welcome to this spacious and beautifully maintained 3+3 bedroom, 1,705 sq. ft. Ideally located in a family-friendly Oshawa neighbourhood. The main floor boasts a thoughtfully designed layout with three generously sized bedrooms, perfect for comfortable family living. Natural light fills the open living areas, creating a warm and inviting atmosphere. Downstairs, the fully finished basement offers an additional three bedrooms and a full bathroom ideal for extended family, guests, or rental potential. Please note: the basement does not have a separate entrance. Conveniently located close to top-rated schools, parks, shopping centres, and public amenities. Just a 5-minute drive to Hwy 407 and only 15 minutes to Hwy 401 and the GO Train station commuting is a breeze! This property offers space, flexibility, and location don't miss this great opportunity. (id:50787)
Homelife/future Realty Inc.
8 Kierland Road
Barrie, Ontario
Stunning home! Well maintained with many upgrades. Just move in and enjoy. Inviting porch entry into a good size foyer with double coat closet. Open concept great room features a cozy gas fireplace and warm wood floors. Refurbished kitchen w/quartz counter tops & Island. Crisp white cupboards with sharp updated handles, double stainless industrial sink and newer stainless appliances. Dining room with raised panel feature wall walks out to patio and back yard. Updated light fixtures through out. Laundry tucked away behind the sliding barn door in kitchen to the mud room that is inside access to garage. Upstairs Primary bedroom is massive with an extra built in closet. Bright refurbished ensuite with soaker tub, walk in shower & vanity w/quartz countertop. 2nd & 3rd bedrooms are bright & a good size with double closets. Main 4 piece bath features lovely quartz counters and a fresh coloured navy vanity. Broadloom through out the upstairs is new. As you ascend to the basement level there is a handy 2 piece bath convenient both to main level and lower level Good size comfy rec/media room with fireplace and navy accent wall. Games/children play area...possible to turn into another bedroom or office. Fully fenced yard for the children to play and romp on their play set. Evening memories and gatherings around the firepit. This home is situated in one of Barrie's finest school areas. Children have the advantage to walk to both public and separate schools. Commuters...avoid busy Mapleview/400, this location offers quick access to hwy 27 & jump on the 400 at Innisfil Beach Rd or even further down. Rec centre, golf, shopping, dining, churches, parks and miles of conservation trails throughout the Ardagh Bluffs. Come check out this beautiful home and all this quiet safe area has to offer. Hurry this IS the special home you are lookng for! (id:50787)
Sutton Group Incentive Realty Inc. Brokerage
47 Tobermory Drive
Toronto (Black Creek), Ontario
Must see, beautiful home with ravine lot and walk-out on ground floor. $$$ Of Dollars In Renovations And Upgrade, Near York University And Other Facilities, Hardwood Floors, pot Light, Appliances, very bright, Walkout to Backyard and Fully Fenced Ravine Lot (id:50787)
Right At Home Realty Investments Group
12 - 98 Shoreview Place
Hamilton (Stoney Creek), Ontario
This beautiful townhouse offers exceptional space and flexibility for entertaining, inside and out! The main level features stylish flooring throughout, with an open-concept kitchen and living room centered around a cozy fireplace. From the kitchen, step through sliding glass doors to a spacious patio/deck with gazebo. Upstairs, you'll find three bedrooms, including a primary suite with its own private ensuite featuring a separate shower and soaker tub. An additional updated full bathroom for family or guests. For added convenience, the washer and dryer are located on the bedroom level. The fully finished lower level is bright, carpet-free, and recently updated. It includes a kitchenette, 3-piece bathroom, and ample room for an office, guest space, or additional entertaining area. Outside, enjoy a low-maintenance backyard with a large deck and privacy fencing your own private retreat. Move-in ready and perfectly located near the lake with easy highway access and a brand new GO-Station, true commuters dream! (id:50787)
RE/MAX Escarpment Realty Inc.
91 Goodsway Trail
Brampton (Northwest Brampton), Ontario
Welcome to this beautiful detached home, featuring 1 bedroom legal Bsmt apartment. This spacious 4+1bedroom home boasts 2 extra bsmt rooms that can be used as bedrooms, along with 4.5 baths and plenty of storage space. Located in one of Brampton's most sought-after neighborhood, this 2955 sq ft home above grade is fully upgraded. The kitchen features maple cabinets with crown molding and under/upper valance lighting and quartz countertops throughout the main and upper floors. Hardwood on main floor, upper hallway and master bedroom with the oak stained staircase with upgraded pickets adds to the homes charm. Close to best schools, shopping, parks, GO Station and public transit, this home also includes a 2nd floor laundry room and an upgraded 5-piece ensuite with a frameless glass shower. The home comes with concrete pathways on the front and backyard as well as pot lights throughout. 4 Car parking space on driveway with no sidewalk. Just like a show home come see and fall in love. (id:50787)
RE/MAX Gold Realty Inc.
705 - 3900 Confederation Parkway
Mississauga (City Centre), Ontario
The Impression At First Sight Is Unmatched - A Perfect Addition To Your Portfolio! From The Moment You Step Inside, This Upgraded West-Facing 1-Bedroom, 1-Bath Condo At M City Captivates With Its Floor-To-Ceiling Windows, Flooding The Space With Natural Light And Enhancing Its Spacious, Modern Feel. Located In The Heart Of Mississauga, It's A Perfect Fusion Of Elegance And Contemporary Design. Every Detail Has Been Meticulously Upgraded Sleek New Doors, Ambient Pot Lights, And Elegant Wainscoting And Crown Molding Elevate The Refined Interior. The Walk-In Closet, Fitted With Custom Shelving And Iron Rods, Offers Both Style And Function, While Electric Blinds In The Bedroom And Living Room Add Effortless Convenience. Step Out Onto The Spacious 112 Sq. Ft. Balcony, Where Breathtaking Views Await, Making It The Perfect Spot To Unwind Or Entertain. Plus, You'll Have Access To Endless Amenities, Making This Condo The Perfect Blend Of Luxury And Comfort. This Condo Isn't Just A Home - It's A Statement Of Sophistication And A Valuable Addition To Any Portfolio. Unbeatable location, offering ultimate convenience. Just steps from Square One Shopping Mall, the YMCA, the library, transit, and an array of dining options, everything is within easy reach. Enjoy direct bus access to U of T Mississauga and effortless connectivity to the future LRT and public transit. Buyer to verify measurements. Thousands Of Dollars Invested In High-End Upgrades, Ensuring Top-Quality Finishes And Unmatched Attention To Detail. (id:50787)
Royal LePage Signature Realty
30 Brent Stephens Way
Brampton (Northwest Brampton), Ontario
Welcome Home! This amazing gem in North Brampton has everything your growing family could need and want! Situated on a premium lot and built in 2019, your new home features 4 full-sized bedrooms, large enough for even the biggest of families. A dream of a primary bedroom awaits that features enough room for even the biggest of beds, a walk-in closet that will be the envy of all your friends and a 5-piece ensuite bathroom with full soaker tub to wash away all your stress. The main floor is ideal for any family: huge open concept kitchen with ample prep space for your family's best chef and their many assistants, full breakfast bar so you can watch over the little ones as they finish up their homework, separate space for a full kitchen table, and I haven't even gotten to the living room! A massive living room can be configured in so many different ways, you'll be amazed! The untouched basement awaits with a full side, separate entrance. Your new neighbourhood features a full park, literally across the street. A new school is being built just minutes from your front door, with daycare as well. You're minutes from the highway for commuters. Just around the corner from a community center, shopping, and so much more. You won't want to miss this opportunity to get into an amazing home, with a neighbourhood you'll love for years to come. (id:50787)
Right At Home Realty
30 Brent Stephens Way
Brampton, Ontario
Welcome Home! This amazing gem in North Brampton has everything your growing family could need and want! Situated on a premium lot and built in 2019, your new home features 4 full-sized bedrooms, large enough for even the biggest of families. A dream of a primary bedroom awaits that features enough room for even the biggest of beds, a walk-in closet that will be the envy of all your friends and a 5-piece ensuite bathroom with full soaker tub to wash away all your stress. The main floor is ideal for any family: huge open concept kitchen with ample prep space for your family's best chef and their many assistants, full breakfast bar so you can watch over the little ones as they finish up their homework, separate space for a full kitchen table, and I haven't even gotten to the living room! A massive living room can be configured in so many different ways, you'll be amazed! The untouched basement awaits with a full side, separate entrance. Your new neighbourhood features a full park, literally across the street. A new school is being built just minutes from your front door, with daycare as well. You're minutes from the highway for commuters. Just around the corner from a community center, shopping, and so much more. You won't want to miss this opportunity to get into an amazing home, with a neighbourhood you'll love for years to come. (id:50787)
Right At Home Realty Brokerage
1409 Heritage Way
Oakville, Ontario
Only one bedroom for sub-lease. On the second floor. Share kitchen and three bathrooms with another family. Rent include all utilities. (id:50787)
1st Sunshine Realty Inc.
5816 Greensboro Drive
Mississauga (Central Erin Mills), Ontario
AAA location In Heart Of Central Erin Mills , John Fraser/St Aloysius Gonzaga School Zone, Castlebridge PS(French immersion) * Right In Front Of Castlegreen Meadows Park! Best Snow Sledding and Tobogganing Hills in Peel Region!! 2770Sf. Entire home freshly painted! New ceramic tiles in main floor, new carpet on the stairs. Garage door(2025),Hot water tank(2025),Washer(2021),A/C(2021),Light Fixtures(2016). Kitchen Cabinetry Countertop(2016),Roof(2014),Awning(2015),Basement(2014) (id:50787)
Homelife Landmark Realty Inc.
56 Mctavish Crescent
Huron-Kinloss, Ontario
Stunning 3-Bedroom Bungalow in MacTavish Estates Move-In Ready!Discover this beautifully designed 1,750 sq. ft. bungalow in the sought-after MacTavish Estates subdivision of Ripley. Offering the perfect mix of modern comfort and small-town charm, this home is just minutes from Lake Hurons sandy beaches, Kincardine, and Bruce Poweran unbeatable location for work and play!Built by Beisel Contracting, this 3-bedroom, 2-bathroom home features high-end finishes and a thoughtful open-concept layout. Step onto the inviting covered front porch, and inside, youll find a bright, welcoming foyer leading to a spacious living area with custom built-ins and a stunning fireplace. Large windows and patio doors bring in natural light and open to a private, 185 deep backyardperfect for entertaining or relaxing in peace. Standout Features: Gorgeous quartz countertops in kitchen and bathrooms Custom shelving and fireplace for a stylish, cozy feel Covered front and back porches for year-round enjoyment Gas hookups in the garage and back porchperfect for BBQs or outdoor heaters Prewired for a backup generator for ultimate peace of mind Double car garage with ample space for storage and parking Broom-finished concrete driveway for a clean, polished look Lush hydroseeded lawn in both front and rear yards All appliances and a garden shed includedjust move in and enjoy!This turnkey home is a rare find in a growing community. Whether you're looking for a family-friendly home or the perfect place to retire, this bungalow offers the best of both worlds. Don't miss out schedule your showing today! (id:50787)
Century 21 Millennium Inc.
2607 - 225 Commerce Street
Vaughan (Vaughan Corporate Centre), Ontario
The 1 Bedroom + Den units are designed to offer flexibility and comfort, catering to various lifestyle needs. While specific details about the southwest-facing units on the 26th floor are not provided in the available sources, these units are expected to feature modern designs with high-quality finishes. Southwest-facing units typically benefit from ample natural light and panoramic views, enhancing the living experience. (id:50787)
Prestigium Real Estate Ltd.
3236 Cedartree Crescent
Peel, Ontario
Spacious, Well-Maintained, and Value-Packed in Applewood! This exceptional home is ideal for first-time buyers, downsizers, growing families, and multi-generational living. With its thoughtful layout and timeless charm, it’s truly a must-see! Nestled on a quiet crescent in the highly sought-after Applewood neighborhood, this spacious, solid, and well-maintained 4-bedroom, 3-bathroom backsplit offers over 2,700+ sq. ft. of living space on an irregular pie-shaped lot, spanning 154 ft deep on one side and over 100 ft across the back. Lovingly cared for and thoughtfully updated, this home features original hardwood flooring throughout and beautifully crafted wood-framed entrances and solid oak doors, adding warmth and character. The bright living and dining area boasts large windows, while the generous eat-in kitchen includes a walkout to a second patio overlooking the private backyard. The upper level offers three bedrooms, including a primary bedroom with a 3-piece ensuite, plus a second 4-piece bathroom. The lower level includes a spacious family room with a bay window and walkout to a covered patio, a fourth bedroom with a designated 3-piece bathroom, a mudroom, and a separate side entrance, providing excellent potential for extended family living or rental income. The basement features a large recreational room, a second kitchen with laundry, and ample storage. This updated and move-in-ready home is a fantastic opportunity in a prime location! Close to trails, great schools, just 10 minutes from Square One, Sherway Gardens, and Toronto Pearson Airport, and only 20 minutes from Toronto—don’t miss out! (id:50787)
The Agency
2978 Turner Crescent
London South (South U), Ontario
Stunning Like New - Townhouse For Lease. Mins From The 401 & In A Friendly/Quiet Neighborhood. Main Floor Features Open Concept Kitchen With Living & Dining. Upper Floor Ft 3 Bedrooms & 2 Full Baths Along With Second Floor Laundry Room. This Is The Perfect Location And Most Sought After Communities In London, On. Freshly Painted And Renovated Ready For The Perfect Family. (id:50787)
Axis Realty Brokerage Inc.
104 - 242 Oakdale Avenue
St. Catharines (Oakdale), Ontario
ALL UTILITIES, 2 PARKING SPOTS, AND 1 LOCKER INCLUDED IN THIS SPACIOUS 2 BEDROOM UNIT. TASTEFULLY UPGRADED WITH NO CARPETS, STAINLESS STEEL APPLIANCES AND AN UPDATED BATHROOM. LAUNDRY ROOM AND STORAGE LOCKER CONVENIENTLY LOCATED ON THE SAME FLOOR AS YOUR UNIT. PERFECT FOR SMALL FAMILY OR ROOMMATES AS BOTH BEDROOMS OF SIMILAR, GOOD SIZE. CLOSE PROXIMITY TO HIGHWAY 406, BROCK UNIVERSITY, MAIN STREET, PARKS, TRAILS, AND MORE! BUS STOP RIGHT IN FRONT OF THE BUILDING. UNIT WILL BE PROFESSIONALLY CLEANED PRIOR TO OCCUPANCY. PHOTOS HAVE BEEN VIRTUALLY STAGED. (id:50787)
Cityscape Real Estate Ltd.
Lph4 - 9 Northern Heights Drive
Richmond Hill (Langstaff), Ontario
Executive FURNISHED lease in a prime location! Spectacular views from every room of this corner-south west- Lower Penthouse unit! Bright & Spacious 2 large bedrooms, lots of closet-storage space. Fully furnished condo On Yonge St. L-shaped living and dining area with loads of windows! Bright & sunny! Spacious and inviting kitchen with eat-in area-tastefully updated granite countertop, backsplash, S/S appliances. Quality laminate flooring In LR/DR & BRs. Well maintained & updated unit. Rent inclusive of Heat/Cool, Water, Hydro. Super Convenient Location- Steps to Yonge St, YRT, Hillcrest Mall, Grocery, Shops, Restaurants, Cafes, Big Box Stores & Movie Theatre. Excellent Building Amenities: Gym, Indoor Pool, Hot Tub, Sauna, BBQs, Tennis Court, Playground, Visitor Parking. Well managed and quiet building. (id:50787)
Homelife/bayview Realty Inc.
9 - 19b West Street
Kawartha Lakes (Fenelon Falls), Ontario
Seeking A Waterfront Community Lifestyle Without The Work? Welcome to the Fenelon Lakes Club For Maintenance Free Living. This Is The Last Builder Club Townhouse and Comes With Full New Builder Tarion Warranty and An Incredible 2.99% 2 Year Mortgage Rate. *Must Qualify. Over 1500 square feet of Beautiful Light Filled Living Space. A Great Kitchen With Quartz Counter-Tops, Gas Range & Stainless Steel Appliances. The Peninsula Breakfast Bar Has Seating For 3 Plus a Dining Area Overlooking a Spacious Living Room With Soaring 2 Story Ceiling and Large Gas Fireplace. Main Level Primary with 4 Piece Ensuite and Ample Closet Space. Main Floor Laundry, Powder Room and Direct Access to Your Garage. Access to Your Own Private Outdoor Living Space with Patio . The Best Part... The Grass and Lawns Are Watered For You and Room For Raised Bed Vegetable Garden or Potted Plants. Gorgeous Staircase Leads you To the Second Floor With Two Bedrooms, Den/Office , 4 piece bath with tub and Huge Walk In Closet. Luxury Vinyl Plank Flooring Throughout. There is a Second Floor Balcony Facing the Lake to Take In the Sunsets. Fenelon Lakes Club Sits on 4 Acres. Club House with Gym and Common Room, In-ground Pool, Tennis and Pickleball Plus an Exclusive Dock Area For Residents to Take in the Sunset and Swim in the Beautiful Waters of Cameron Lake. Amenities to be Completed Summer 2025. Walking Distance To the Town of Fenelon Falls With Great Shops, Restaurants. (id:50787)
Sotheby's International Realty Canada
48 Braden Way
Vaughan (Vellore Village), Ontario
PRICED TO SELL!! Stunning Approx.2700 Square Feet Bungaloft Located In The Desirable Area Of Vellore Village. Main Floor Includes Two Spacious Bedrooms, Open Concept Living/Dining Room, Lovely Kitchen Overlooking Family Room With Gas Fireplace. Walk-Out To Patio. Upper Level (Loft) Enjoys Its Private Kitchen, Two Bedrooms, Living/Dining Room & 4 Piece Bathroom. Perfect TWO-FAMILY Home. Partially Finished Basement Included A Finished Bedroom And A 3 Piece Bathroom. Newer Roof, Furnace And Air Conditioning. Beautifully Landscaped. Close To All Amenities. Close To All 400 Series Highways, Restaurants, Schools, Worship, Public Transit, Community Centre, Shopping, Vaughan Mills And So Much More !!! Floor Plans Available. (id:50787)
RE/MAX Premier Inc.
203 - 117 Edgehill Drive
Barrie (Letitia Heights), Ontario
STYLISH CORNER UNIT WITH A BEAUTIFULLY FINISHED INTERIOR, BALCONY, PARKING & IN-SUITE LAUNDRY! Welcome to this bright corner unit offering 1,032 sq ft of thoughtfully designed open-concept living! From the moment you step inside, you'll love the modern feel highlighted by pot lights, durable vinyl flooring, and tasteful finishes. The contemporary kitchen is a standout feature, showcasing sleek grey cabinetry, quartz countertops, stainless steel appliances, and open shelving that adds both charm and function. The spacious primary bedroom is complete with a walk-in closet and access to a private balcony, perfect for quiet morning coffee or evening unwinding. Enjoy everyday ease with convenient in-suite laundry, one parking spot, and the added value of condo fees that cover building insurance, building maintenance, ground maintenance and landscaping, parking, private garbage removal, property management, and snow removal - taking care of the details so you don't have to. Plus, there are no rental items to worry about. Set in a peaceful neighbourhood, this home is just a short walk to parks and basic amenities, with quick access to downtown Barrie, schools, Highway 400, and the GO Station for effortless commuting. This low-maintenance #HomeToStay checks all the boxes! (id:50787)
RE/MAX Hallmark Peggy Hill Group Realty
98 Shoreview Place Unit# 12
Stoney Creek, Ontario
This beautiful townhouse offers exceptional space and flexibility for entertaining, inside and out! The main level features stylish flooring throughout, with an open-concept kitchen and living room centered around a cozy fireplace. From the kitchen, step through sliding glass doors to a spacious patio/deck with gazebo. Upstairs, you’ll find three bedrooms, including a primary suite with its own private ensuite featuring a separate shower and soaker tub. An additional updated full bathroom for family or guests. For added convenience, the washer and dryer are located on the bedroom level. The fully finished lower level is bright, carpet-free, and recently updated. It includes a kitchenette, 3-piece bathroom, and ample room for an office, guest space, or additional entertaining area. Outside, enjoy a low-maintenance backyard with a large deck and privacy fencing—your own private retreat. Move-in ready and perfectly located near the lake with easy highway access and a brand new GO-Station, true commuters dream! (id:50787)
RE/MAX Escarpment Realty Inc.
580 Julia Drive
Welland (Coyle Creek), Ontario
FOR LEASE: This Charming Property Is Perfect For Families Seeking A Welcoming Community With All The Conveniences Nearby. The Modern Finishes And Ample Living Space Provide A Comfortable And Stylish Environment For Day-To-Day Living. Enjoy The Convenience Of Being Just Minutes Away From Schools, Parks, Golf, Shopping, Hwys And Public Transportation- 5 Minutes Away From South Pelham Market, 10 Mins From Seaway Mall & Niagara College-Welland Campus. With Its Prime Location And Exceptional Features, This Freehold Townhome Is Not Just A Place To Live, But A Place To Thrive. With More Than 1600 Sq.Ft. Of Living Space, This Property Also Features Brand-New Flooring On The Main Floor And Has Been Freshly Painted. Schedule Your Viewing Today! (id:50787)
Accsell Realty Inc.
133 Caroline Street
Welland (Lincoln/crowland), Ontario
Welcome to your dream home in the heart of Waterway Commonsa brand new, never-lived-in detached residence offering a perfect blend of modern style and timeless comfort. Nestled in one of Wellands most desirable family-friendly communities and just steps from the historic Welland Canal and Memorial Park, this home boasts incredible curb appeal with its sleek brick and siding exterior, frosted glass double-car garage doors, and a stylish front balcony. Inside, you'll find a spacious and thoughtfully designed layout featuring 4 generous bedrooms, 2.5 bathrooms, and a bright open-concept main floor with soaring 9-foot ceilings. The chef-inspired kitchen flows seamlessly into the dining and living areas, leading to a large, untouched basement thats full of potentialperfect for a future gym, home theatre, or extended living space. Upstairs, the bedrooms are well-appointed, including a luxurious primary suite with a walk-in closet and private ensuite. Brand-new appliances, large windows, and quality finishes throughout give this home a fresh, elegant feel. Step outside to a private backyard with plenty of room for entertaining or relaxing in your own green space. Located in a peaceful, well-kept neighborhood with nearby top-rated schools, scenic walking trails, and everyday conveniences, you're also just minutes from key destinations5 minutes to the Welland International Flatwater Centre, 13 minutes to Niagara College Welland Campus and Seaway Mall, 16 minutes to Port Colborne, 27 minutes to Niagara Falls, 28 minutes to Fort Erie, and 30 minutes to the US-Buffalo border. Whether you're a growing family or an investor, this home offers not just a place to live, but a lifestyle to love. (id:50787)
RE/MAX Twin City Realty Inc.
6478 Brock Street
Niagara Falls (Stamford), Ontario
This appealing three bedroom Detached brick bungalow sits on a parklike premium lot of 60 x 171 Ft in the desirable sought after Stamford, North End area in Niagara Falls Freshly painted throughout this home is inviting, open and bright with its many windows, updated kitchen with granite counters, tile backsplash, breakfast island and sliders to patio and lovely treed backyard. Special features include hardwood flooring, tile flooring and newer lighting. There are three bedrooms on the main level. The basement is an additional family space with large rec room, laundry room and three-piece bath Great potential for in law suite separate entrance. The backyard is large and nicely landscaped with plenty of room forgatherings. There is a nice size detached garage for car storage has long driveway to park cars.. Close proximity to local schools, parks, easy access to major highways and public transportation, shopping, Proximity to the beautiful Niagara River, Niagara Parks Botanical Gardens, and plenty of walking trails. (id:50787)
RE/MAX Rouge River Realty Ltd.
15 Keele Street
St. Catharines (Burleigh Hill), Ontario
Newly Built Side-by-Side Duplex Live & Invest! A rare opportunity to own a newly built side-by-side duplex, perfect for both living and generating rental income! Ideally situated just 4 minutes from Pen Centre, 8 minutes from Brock University, and 9 minutes from Niagara College and Premium Outlet, this property offers unmatched convenience in a prime location. Featuring two spacious units on the main level:3-bedroom, 2-washroom unit2-bedroom, 1-washroom unitThis home has been extended and rebuilt with city-approved plans and inspections, ensuring quality craftsmanship and peace of mind. Enjoy privacy with no neighbors on three sides, andtake advantage of the ample space available to build a future Garden Suite.A fantastic investment with two homes for the price of onedont miss out!All offers require 24 hours irrevocable as the seller is a shift worker. (id:50787)
Housesigma Inc.
144 - 5055 Greenlane Road
Lincoln (Lincoln Lake), Ontario
Stunning 1+Den ground floor unit in sought after Utopia Condos by award winning developer New Horizon. Features in-suite laundry, geothermal heating/cooling, 1 locker & 1 underground parking space! Close to the QEW, shopping, parks & trails, restaurants, Lake Ontario, and endless wineries. (id:50787)
RE/MAX Escarpment Realty Inc.
3799 19th Street
Lincoln (Lincoln-Jordan/vineland), Ontario
Nestled in the heart of Jordan, this impeccably maintained raised bungalow with approximately 1,700 square feet of finished space sits on a stunning 1/3-acre private lot, backing onto a tree farm. This prime location offers easy access to Cave Spring Winery and the charming shops that make Jordan such a sought-after destination. Almost everything in this home has been updated over the years, ensuring modern comfort and style. The 1.5 car garage and updated driveway provide lots of parking. The bright and airy living room features large windows that flood the space with natural light, creating a warm and inviting atmosphere. The spacious kitchen opens to an incredible sunroom, providing breathtaking views of the private backyard. This space is perfect for relaxing or entertaining while enjoying the peaceful surroundings. The home boasts two spacious bedrooms on the main level and two additional bedrooms downstairs, providing ample space for family or guests. There are also two full bathrooms for added convenience. The lower level features a cozy family room with a gas fireplace and a walk-up to the spectacular outdoor retreat. Step outside to enjoy the beautifully landscaped backyard, complete with swimming pool, patio an outdoor bar/cabana, and lush greenery. Whether you're hosting summer gatherings or unwinding in tranquility, this backyard is a true escape. This is your opportunity to own this exceptional home in one of Niagara's most desirable communities! Don't be TOO LATE*! *REG TM. RSA. (id:50787)
RE/MAX Escarpment Realty Inc.
50 - 7768 Ascot Circle
Niagara Falls (Ascot), Ontario
Welcome to a stunning corner unit with 3+1 bedrooms that is backing to loads of green space. This awesome two story townhouse built by Pinewood Homes, boasts three spacious bedrooms on the second level with a full 4pc bathroom and with a professionally finished basement with a Rec Room, Bedroom and a full Bathroom. The main level shows open concept with a pristine kitchen and a custom wall to wall full pantry with a walk-out to a professionally finished deck and a huge all year round gazebo. Located in a very convenient area with steps to Shoppers Drug Mart, close to the Falls, Walmart Supercentre, Costco and Cineplex. The POTL $155/Month covers well maintained landscaping and snow removal. (id:50787)
Sutton Group Realty Systems Inc.
146 Hillcrest Road
Port Colborne (Main Street), Ontario
Welcome to this Spacious detached home offers 4 bedrooms, 3 bathrooms, one spacious living room and one kitchen & laundry and living area. This huge house Tenants have perfect privacy. It is very bright with big windows, latest Smoke Detectors. All appliances are brand new. One drive way parking. Tenant pays 100% of All Utilities. (id:50787)
RE/MAX Realty Services Inc.
5499 Attema Crescent
West Lincoln (Bismark/wellandport), Ontario
Impeccable + Immaculate! Must Be Enjoyed + Admired! Dream Home On Acre Lot In A Dream Location Custom Built Gem 4 Yr. Young. Stone, Stucco, Brick Exterior. Nearly 4100 Sqft above grade + 2450 SQFT for finished walk-out basement area. Exquisite Finishes, 3+1 Bdrms 3 Full Bathrms, 2 Inlaw Suites beautifully finished with separate kitchens and bathrooms. Cathedral Ceilings, Vicostone Quartz Counters throughout, Hardwood + Porcelain Floors. Bright Enchanting Kitchen W/Walkout To Roof Balcony. Massive Master + Epic Ensuite. Live In Luxury The Sophisticated Interior Will Take Your Breath Away with/ Finishes That Include LED Pot Lights, Coffered Ceilings, Upgraded Tall Doors, California Window Shutters, Hunter Douglas Silhouette Blinds & A Mix of Stone & Maple Hardwood Floors! The Custom Kitchen Overlooking The Breakfast & Family room is elevated with/ a Large Centre Island, Granite Counters, Frigidaire Professional Grade Appliances & Soft Closing Drawers. The Cozy Family Room is Adorned with/ A Custom Gas Fireplace & Beautiful Mantle. (id:50787)
Homelife/miracle Realty Ltd
107 Louise Street
Welland (Lincoln/crowland), Ontario
Welcome to 107 Louise St, This fully detached home is just under 3 years old, featuring 4 bedrooms and 2.5 bathrooms and over 2100sq ft above grade. large driveway offering ample space with no sidewalk, and 2 car garage parking. Heading inside, this beautiful dwelling offers a open concept layout, with hardwood floors on the main level, stained oak stairs, and 9" Ceilings. You have a Upgraded Kitchen with Stainless steel appliances, Centre island and beautiful cabinetry. All 4 bedrooms are generous sized with two full washrooms on the second level, the primary bedroom contains a 5 piece ensuite & walk-out balcony, and large walk in closet. Family/Kitchen/Breakfast Combined In Open Concept. You also have some unspoiled basement space with lots of potential. Newly installed blinds & A/C Unit. Located just minutes from Diamond Trail Public School, Niagara College, Niagara Health-Welland Hospital, Highway 406, shopping, entertainment(Seaway Mall), Welland Recreational Waterway, Welland International Flatwater Centre and local golf clubs, this home offers unparalleled access to top amenities. This could be an excellent opportunity for both investors and end-users, this is a home that truly stands out. Situated on a premium lot with no sidewalk and no front-facing houses, this property ensures both convenience and privacy. Book your Showing today. (id:50787)
Coldwell Banker Sun Realty
25 Huntsworth Avenue
Thorold (Thorold Downtown), Ontario
BASEMENT NOT INCLUDED!! This home is an absolute gem, incredible size , ideal location , close to 406 & QEW. Built by Marydel Homes in a vibrant, new neighborhood, it's a true standout. 3 Washroom upstairs, 2 master bedrooms . Generous sized Rooms and Bedrooms. Lots of Natural Light all over the house. The kitchen has upgraded features, and a breakfast area that overlooks the patio door and family room. The open-concept design floods the space with natural light. Ensuite laundry adds an extra touch of functionality. The main floor boasts stunning hardwood flooring, oak stairs with modern metal pickets. Stainless steel appliances. A+++ Tenants only. Please note that the property has 4 washrooms, there is a glitch in the system which shows 10 washrooms. (id:50787)
Sapphire Real Estate Inc.
Basement - 76 Alicia Crescent
Thorold (Hurricane/merrittville), Ontario
Experience modern comfort in this beautifully designed, fully furnished basement unit in an end-unit townhouse by Mountainview Homes. Offering a private entrance, in-suite laundry, and convenient on-street parking, this home is situated in a welcoming, family-friendly neighborhood. Enjoy the tranquility of a spacious backyard and the added natural light from this prime end-unit location. Just steps from a park and minutes from HWY 406, Seaway Mall, Walmart, Niagara College, Brock University, and the breathtaking Niagara Falls, this home provides easy access to essential amenities. Don't miss out on this exceptional living opportunity! Some photos include virtual staging. (id:50787)
Exp Realty
22 Concord Avenue
St. Catharines (Facer), Ontario
Charming 2-Bedroom + Den Home for Lease Move-In Ready! This beautifully maintained home in a family-friendly neighbourhood is just minutes from schools, public transit, shopping, and restaurants. With easy access to the QEW (only a 3-minute drive!), this location is perfect for commuters.The carpet-free home offers two-car parking in the private concrete driveway, plus an additional space in the detached garagea highly sought-after feature! Step inside to a welcoming sunroom with endless possibilities, leading into a spacious double living room filled with natural light. The updated kitchen flows into a separate dining area, ideal for hosting. The main floor also boasts a large bedroom with two closets and a beautifully updated full bathroom. Upstairs, you'll find the primary bedroom along with a versatile denperfect as a nursery, office, or guest space. Don't be fooled by the sloped ceilings; there's plenty of standing room to move comfortably. Additional highlights include a full-height basement with laundry and a workbench, central vac, and a fenced-in backyard with a deck and BBQ gas lineperfect for summer entertaining! (id:50787)
Rock Star Real Estate Inc.
528 Main Street W
Grimsby (Grimsby West), Ontario
Welcome to 528 Main St W, a true masterpiece where modern luxury meets timeless craftsmanship. The main level features an open-concept design with rich oak engineered hardwood floors throughout, creating a seamless flow from room to room. The kitchen, a chefs dream, comes complete with leathered granite countertops, high-end appliances, and sleek cabinetry with tons of storage make this kitchen perfect for both cooking and entertaining. The main floor offers 3 spacious bedrooms and 2 luxurious bathrooms, all designed with the finest finishes. Natural light floods the interiors, highlighting the thoughtful details and high-quality materials that define the space. The lower level offers even more potential with a fully renovated 2-bedroom, 2-bathroom basement apartment, featuring its own custom kitchen and a separate entrance ideal for rental income, guests, or extended family. The expansive 65x150 lot provides plenty of room for outdoor activities and relaxation, while the oversized parking area accommodates over 12 cars, offering convenience and ample space for your vehicles, guests, or even recreational equipment. With its custom finishes, spacious layout, and prime location, this home truly offers the best of modern living. Dont miss the opportunity to make it yours! **Extras**New furnace & AC (id:50787)
Psr
6 George Street
Port Colborne (Main Street), Ontario
Solid Brick/Concrete Industrial Building Total Over 17,250 sq. ft. of space, including 12,350 sq. ft. on the main level and 4,900 sq. ft. on the upper level. Ideal for storage and manufacturing, with close access to the harbor and railway. The current owner using the space for a liquidation business. (id:50787)
Royal LePage Superstar Realty
6621 Cropp Street
Niagara Falls (Morrison), Ontario
BUILT IN 2019, 2 story townhouse home located in Niagara Falls. This home is 1600sf. consists of 3 bedrooms, 3 baths, main floor has a great room, kitchen leading into the backyard and a bathroom. Completed with a single car garage and asphalt drive.. (registry shows address as 6631 but actual door address is 6621 Cropp) **EXTRAS** Fridge, Stove, Dishwasher, Washer, Dryer (id:50787)
Century 21 People's Choice Realty Inc.
8395 Elderberry Drive
Niagara Falls (Brown), Ontario
Welcome to 8395 Elderberry Dr, a beautifully maintained 4-bedroom, 3-bathroom detached home located on the oversized lot in a highly sought-after family-friendly neighbourhood in Niagara Falls. This move-in ready home offers fantastic curb appeal with a covered front porch and upper balcony, along with an extra-wide driveway and double garage. Inside, you'll find a bright and spacious open-concept layout featuring rich hardwood flooring throughout the main level, a formal dining room, and a large great room. The modern kitchen is a chef's dream, with sleek granite countertops, a central island, and a generous breakfast area with access to the backyard. The second floor includes a luxurious primary suite with a walk-in closet and a spa-like ensuite with a soaker tub and separate shower. The unfinished basement provides endless potential for customization. Located close to excellent schools, parks, and shopping, and with easy highway access, this home is in perfect condition and ready for its next owners. Don't miss out! (id:50787)
Flynn Real Estate Inc.
623 - 7711 Green Vista Gate
Niagara Falls (Oldfield), Ontario
** PRICED TO SELL **. BIGGEST 1 BEDROOM UNIT AVAILABLE! This 1-bedroom + den unit is spacious, adds square footage to the living area, and gives an option for an office or use the flex space for whatever you like! ENJOY THE BENEFITS OF RESORT-STYLE LIVING IN THIS LUXURY CONDO THAT OVERLOOKSTHUNDERING WATERS GOLF COURSE! Your private balcony overlooks the 18th hole and the Niagara Falls skyline. This unit ADDITIONALLY includes a large quartz countertop island, modern light fixtures, matching upgraded finishes, upgraded beveled cabinetry, stainless steel appliances, 4pc bathroom, and in house laundry. Located 10 minutes away from downtown Niagara Falls, Costco, Niagara Fallsview Casino, Walking Trails, and a Local Dog Park this PET FRIENDLY condo has it all. Amenities include brand new Swimming Pool, Saunas, Hot Tub, Weight/Cardio Room, Yoga Room, Party Room, Boardroom, and Theatre. BOOK YOUR SHOWING TODAY! ** Buyer need to assume current tenants under the existing lease agreement terms. ** (id:50787)
RE/MAX Gold Realty Inc.
11 Garnet Street
St. Catharines (Facer), Ontario
Great Opportunity! Renovated Bungalow with a Basement Suite This bright and beautifully renovated 3-bedroom bungalow sits on a rare 238 ft deep premium lot, offering incredible space and potential. A true gem for first-time homebuyers or investors, this home includes a 1-bedroom basement apartment, perfect for generating rental income to help with mortgage payments. Located in a family-friendly community, it's just minutes from shopping, groceries, restaurants, schools, parks, QEW, and transit.The main level features a spacious and sun-filled living room, a modern kitchen with premium finishes, three well-sized bedrooms, a 3-piece bath, and private in-unit laundry, all finished with stylish laminate flooring. The lower level boasts a bright and spacious 1-bedroom suite with its own private entrance, a cozy living area, a fully equipped kitchen, a 4-piece bath, and its own separate laundry, offering ultimate convenience and privacy.Outside, the extra-large detached garage and rear parking for up to three vehicles (1 garage + 2 driveway spaces) ensure ample parking through a shared driveway. The expansive backyard presents endless possibilities-extend the home, add a pool, or create a serene garden retreat.Don't miss this incredible opportunity to own a versatile and beautifully upgraded home in a prime location. Schedule your showing today! (id:50787)
Homelife/miracle Realty Ltd
78 Eastbridge Avenue
Welland (Dain City), Ontario
This Stunning Luxury Detached Home, Built In 2023 And Nestled In The Desirable Dain City Area Of Welland, Spans 2,376 Sq Ft And Offers An Impressive 4 Bedrooms And 3 Bathrooms, Each Designed With Premium Finishes And Thoughtful Upgrades. The Master Suite Is A True Highlight, Featuring A Glass-enclosed Shower With A Stainless Steel Shelf And A Relaxing Soaker Tub. The Main Level Boasts 9-foot Ceilings, Complemented By Flat Ceilings With Recessed Lighting That Enhance The Open, Elegant Atmosphere. The Gourmet Kitchen Is A Chefs Dream, Equipped With Upgraded Quartz Countertops, Under-cabinet Lighting, Expansive Drawers And Cupboards, And A Quartz Island With An Electrical Outlet For Added Convenience. Modern Living Is Also Ensured With State-of-the-art Appliances, Including A Bluetooth-enabled Samsung Oven And Stainless Steel Samsung Fridge And Dishwasher.The Carpeted Bedrooms Provide A Cozy Retreat, While The 4-piece Bathroom And Convenient Laundry Room Complete The Upper Level.Outside, The Home Sits On A Premium Lot That Fronts A Green Spacehighly Sought After In This Community. The Unfinished Basement Offers Endless Possibilities, Providing A Blank Canvas For Personalization. Additional Luxury Features Include A Natural Gas Bbq Hook-up, A Custom Bench In The Mudroom, A 2-car Garage With An Automatic Opener, And A 200-amp Electrical Service. The Full Brick Upgraded Exterior And Double Doors Leading To The Backyard Elevate The Homes Curb Appeal. This Home Offers The Perfect Opportunity To Create A Living Space That Reflects Your Personal Style, With High-quality Craftsmanship And Luxurious Upgrades Throughout. Located In A Tranquil Community With Easy Access To Amenities And Nature, This Property Promises The Perfect Blend Of Luxury And Comfort. Make This Exceptional House Your Home And Start Crafting Your Future In Dain City. (id:50787)
RE/MAX Real Estate Centre Inc.
803 - 652 Princess Street
Kingston (Central City East), Ontario
NOW RENTING! Ready for May 2025 occupancy. This premium unit offers incredible value. Situated on an excellent high floor with amazing views from the full balcony, this unit boasts quality finishes and thoughtful design. The unit includes a spacious closet, and nice bathroom, and a fully equipped kitchen with appliances, including an Over-The-Range microwave. In-suite stackable washer and dryer. Fully furnished with internet included, the living area features, loveseat, desk, and dining set, creating a welcoming and functional space. **Building Amenities:** Enjoy secure living with on-site property management. Building features include a full gym, study and common areas, rooftop patio, bicycle storage. (id:50787)
Century 21 Heritage Group Ltd.
208 - 529 South Pelham Road
Welland (West Welland), Ontario
Sophisticated & Secure Living at Maple View Terrace Condos Experience comfort and elegance in this 2-bedroom, 2-bathroom suite with 9-ft ceilings and custom lighting. The open-concept kitchen features a portable custom island, stainless steel appliances, and ample workspace, while the spacious living room is filled with natural light from a glass sliding door leading to your private balcony. The primary bedroom offers a walk-through closet to a sleek ensuite bathroom. Additional perks include in-suite laundry, office, and personal heating & cooling control. Enjoy two parking spaces, one locker, and premium amenities like a party room with a kitchen and three bright, furnished foyers. Built with Insulated Concrete Forms (ICF) for superior security, soundproofing, and energy efficiency, each suite also features solid concrete exterior walls and a private mechanical room with your own furnace, A/C, and hot water tank. Conveniently located near Maple Park, shopping, dining, transit, and golf, this is stylish, stress-free living at its best. Schedule your private viewing today! (id:50787)
Royal LePage Signature Realty
37 Coronation Boulevard
St. Catharines (Grapeview), Ontario
Welcome to 37 Coronation Blvd, St. Catharines, a fully renovated bungalow situated at the end of a quiet cul-de-sac, offering modern finishes, thoughtful design, and exceptional versatility. With over $100,000 in renovations, this home is move-in ready. The main floor features two spacious bedrooms, a bright and inviting living room, and a dedicated dining area. The brand-new kitchen is beautifully designed with quartz countertops, stainless steel appliances, and a built-in microwave, blending style and functionality. A contemporary 4-piece bathroom and a laundry room with a sink, white washer and dryer, and ample storage enhance the homes convenience. The fully renovated basement expands the living space with two additional bedrooms, a comfortable living area, and a brand-new eat-in kitchen featuring white appliances and a gas stove. A modern 3-piece bathroom, separate laundry area with a washer, gas dryer, and laundry sink, as well as a separate entrance, make this lower level ideal for multi-generational living or an income-generating suite. Stepping Outside, the fully fenced, expansive backyard offers a large deck, perfect for relaxation and outdoor gatherings. Two large garden sheds provide additional storage and functionality. Ideally located in a peaceful, family-friendly neighborhood, this home is just minutes from schools, shopping centers, places of worship, hospitals, and major highways, offering both convenience and tranquility. Dont miss this incredible opportunity (id:50787)
RE/MAX Real Estate Centre Inc.
199 Niagara Street
Niagara-On-The-Lake (Town), Ontario
Nestled in an idyllic setting amidst picturesque vineyards, this exquisite 3+3 bedroom - 2 family home offers unparalleled exclusivity in Niagara-on-the-Lake. Boasting over half an acre of meticulously landscaped grounds, this professionally renovated bungalow is in pristine condition, awaiting your personal touch. Step through the inviting front porch into a bright, open-concept living space adorned with expansive windows and garden doors that frame the lush, private yard. The generously-sized master bedroom, adorned with tasteful decor, features a spacious walk-in closet and a luxurious 5-piece ensuite bathroom.The lower level presents a fully finished area with three additional bedrooms, a 4-piece bath, and a full kitchen, perfect for extended family or guests. Outside, a rear deck offers a serene retreat overlooking your tranquil backyard oasis, complete with low-maintenance landscaping that allows for effortless enjoyment. Escape the hustle and bustle of the city and indulge in the tranquility of this exclusive property. Welcome to your own slice of paradise in Niagara-on-the-Lake, where luxury meets serenity amidst the vineyards. (id:50787)
Royal LePage Real Estate Services Ltd.
111 - 5055 Greenlane Road
Lincoln (Lincoln Lake), Ontario
Utopia 2022 built 1 bedroom 1 bath condo with 1 above parking and 1 locker. Amenities include gym, roof top terrace adjacent to party room on the 4th floor. Non smoking and no pets. Superintendent on site. Tenant responsible for water and hydro. Must provide tenant application, references, income and employment confirmation, A1 credit report. Will consider leasing 1 yr plus. Easy access to QEW and close to shopping, EMS, Go Bus terminal. Possession: June 1st 2025/TBA. (id:50787)
Royal LePage Burloak Real Estate Services
123 Susan Drive
Pelham (Fonthill), Ontario
Welcome to this stunning 2-storey home nestled in the sought-after Fonthill neighborhood. Crafted by Kenmore Homes, this spacious 3,448 square foot of Total Living Space plan offers an impressive blend of features, including 5 bedrooms, 4 washrooms, and a fully finished basement. The elegance of the house greets you right at the entrance, as you step into a sizeable foyer with soaring high ceilings that extend upwards, creating an open and airy atmosphere. The main floor layout is designed to impress, with 9-foot ceilings enhancing the sense of space. A formal dining room sets the stage for elegant meals and gatherings. The heart of the main level is the great room, where a gas fireplace exudes warmth and comfort, making it an inviting space for relaxation. The kitchen is a true highlight, boasting Quartz countertops, 42-inch custom cabinets, soft-close drawers, and an island that serves as both a practical workspace and a social hub. **EXTRAS** An upgraded oak staircase, complete with an oak handrail and iron spindles, leads you to the second floor. Here, you can unwind in the spacious family room featuring a second gas fireplace, creating another cozy retreat within the home. (id:50787)
Hometrade Realty Inc.


