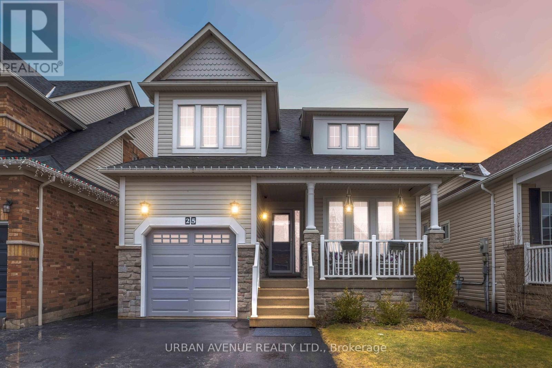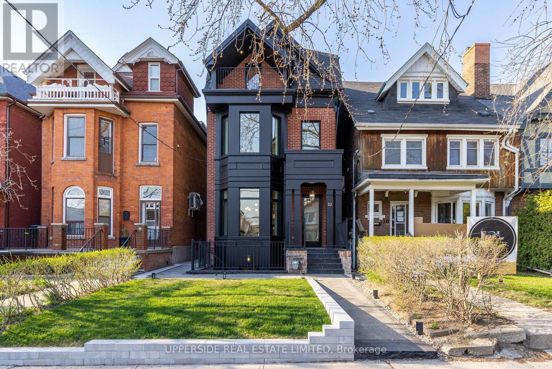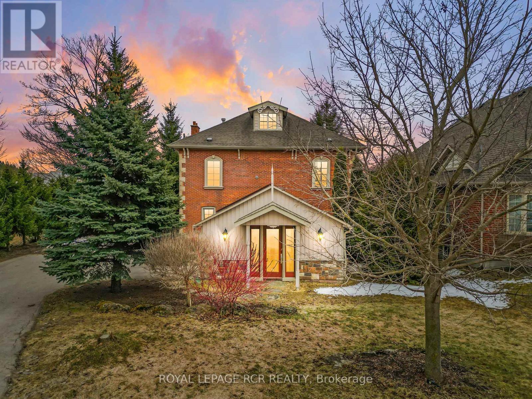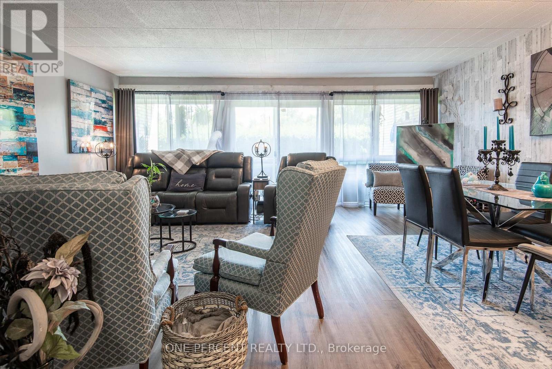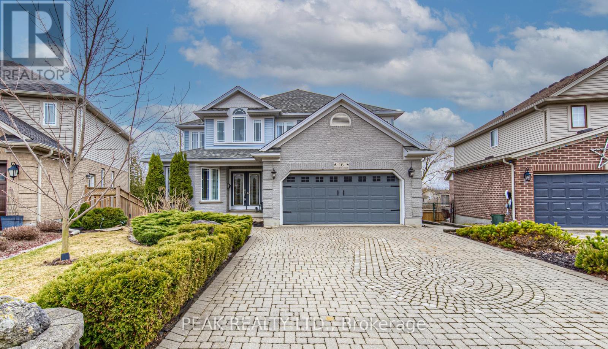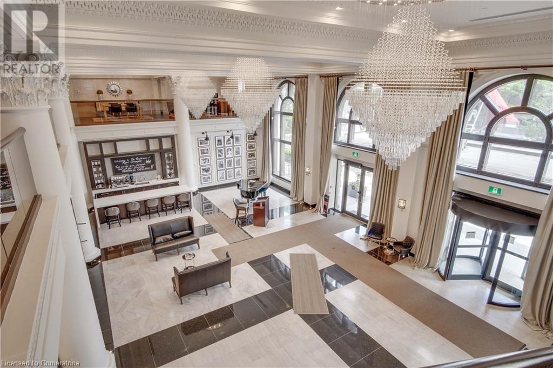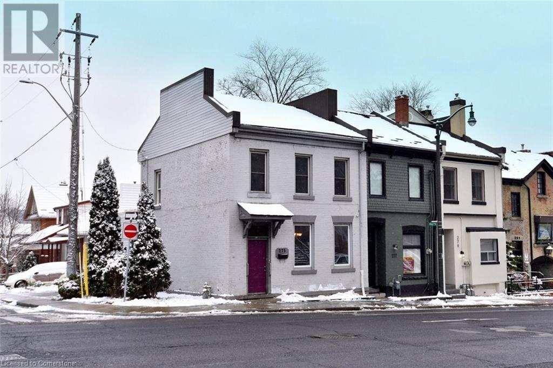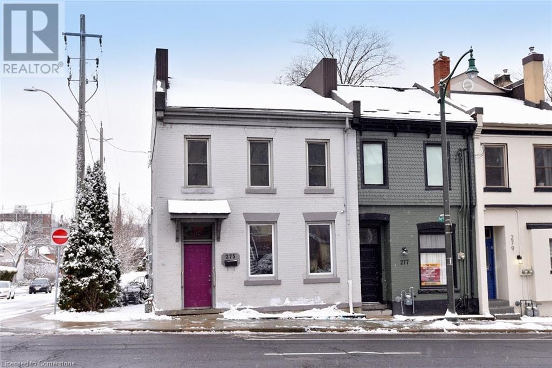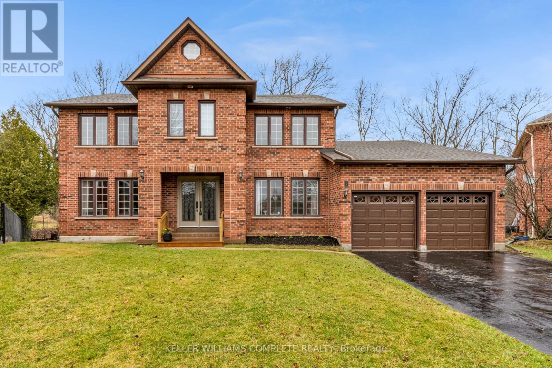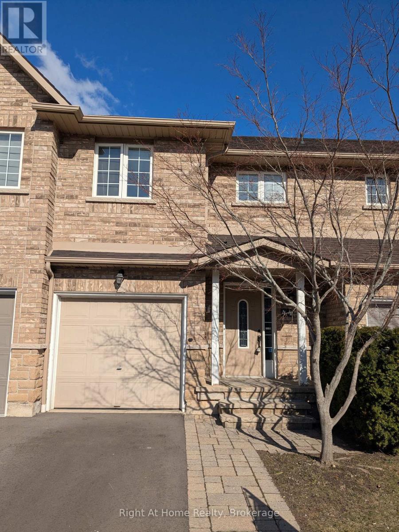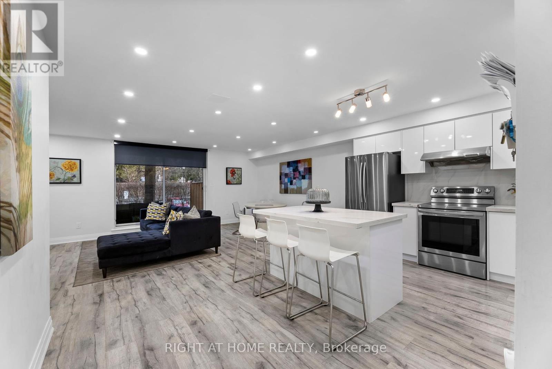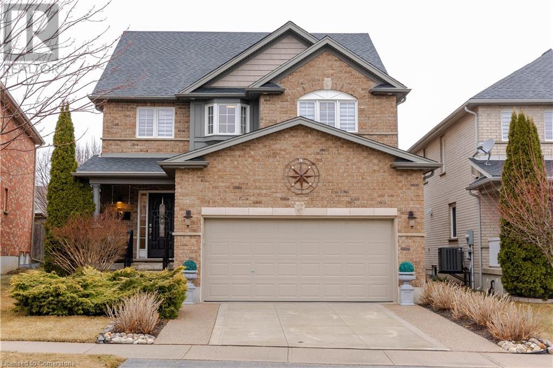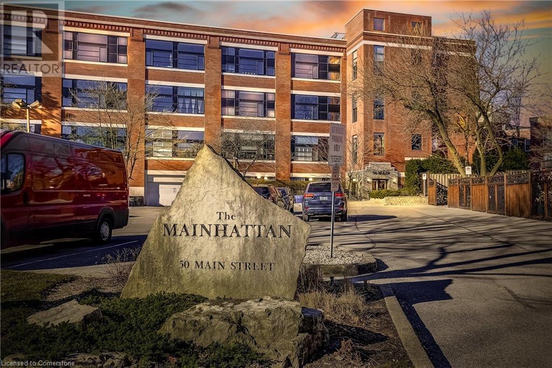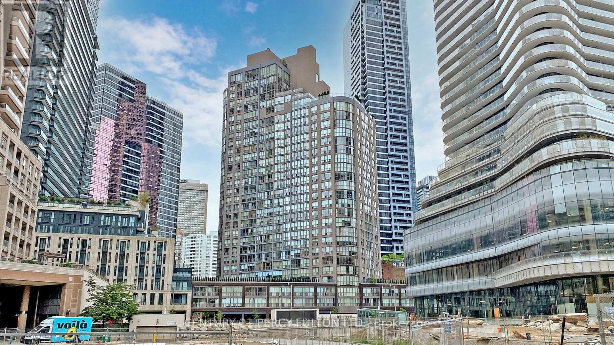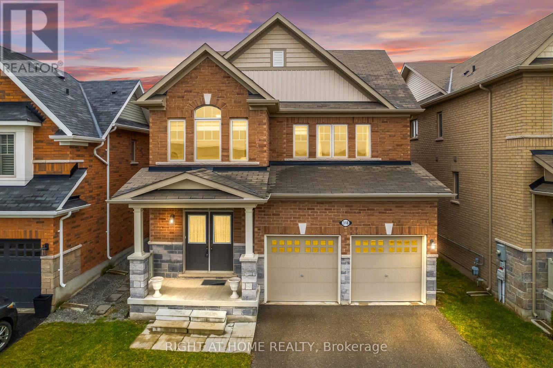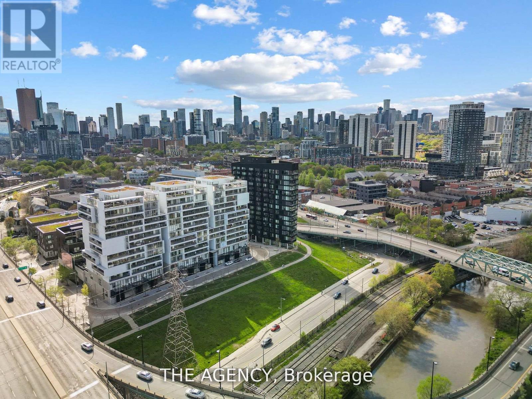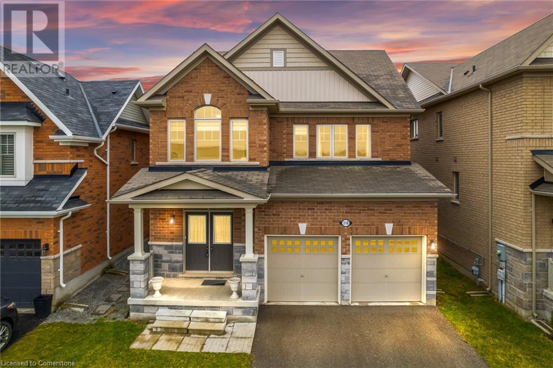25 Bianca Drive
Whitby (Brooklin), Ontario
Beautiful 3-Bedroom Home in Highly Sought-After Brooklin! This charming 3-bedroom home is located in the heart of Brooklin, one of the most desirable communities to live in! Featuring a stunning 2-storey great room, this home is filled with natural light and offers an open, airy feel.The family room offers a lovely gas fireplace, adding warmth and ambiance, perfect for cozy evenings. Enjoy brand new carpeting upstairs, vinyl plank flooring on the main floor, making this home move-in ready. The spacious kitchen walks out to a large deck with a gazebo, ideal for outdoor entertaining or quiet relaxation. A separate side entrance leads to the basement, offering the potential for an in-law suite or additional living space.Conveniently located near the 407, parks, top-rated schools, and shopping, this home provides the perfect combination of comfort and convenience. Costco is only 10 minutes away. Don't miss out, book your showing today! (id:50787)
Urban Avenue Realty Ltd.
22 Shannon Street
Toronto (Trinity-Bellwoods), Ontario
Experience the pinnacle of modern living in this designed with the latest trends in mind. This stunning contemporary home features impeccable design and luxurious finishes. The residence offers 5 elegantly appointed generous size bedrooms and 5 bathrooms, blending modern sophistication with timeless style. The main floor welcomes you with soaring 10-foot ceilings and stunning herringbone white oak engineered hardwood floors. The imported Italian custom kitchen is a chef's dream, complete with a Calacatta Vecchio marble waterfall island and a chic fireplace. Enhancing your comfort, the primary bathroom and basement feature heated floors, while three independent HVAC zones ensure optimal climate control. Enjoy the ambience created by an LED-lit skylight, custom glass mirrors, and noise-cancelling Pella windows. Sonos sound system is wired throughout, perfect for both relaxation and entertaining. Outdoor living is equally impressive, with a large terrace off the master bedroom featuring custom wood paneling and frosted glass for privacy. The spacious private patio in the backyard offers an ideal retreat from the hustle and bustle of downtown life. This home is the ultimate sanctuary for professionals seeking modern luxury in a prime location.**3000+sq ft mail levels plus 1000+sq ft basement( as per direct measurement)** **EXTRAS** New HVAC, 2-tier system with individually controlled independent zones; special order noise cancellation imported Pella windows; speakers&sound system wired in throughout the house; full size w/o bsmnt; & more; see list of upgrades (id:50787)
Upperside Real Estate Limited
91 French Drive
Mono, Ontario
Step into timeless elegance with this stately 2.5-storey red brick Victorian, rich with character and set on a lush, just-under-half-acre lot in Mono's Fieldstone neighbourhood. Nestled among executive homes, it offers a rare combination of space, charm, and convenience - all just minutes from town. Inside, you'll feel the warmth of original craftsmanship: 10-foot ceilings on the main level, 9-foot ceilings on the second, 12-inch statement baseboards, and original maple hardwood floors. Crown moulding and extensive wood trim add to the authentic charm, while large principal rooms invite gatherings both grand and intimate. The upgraded kitchen is a striking centrepiece featuring quartz countertops, a stylish backsplash, stainless steel appliances, updated flooring, an eat-at peninsula, and modern light fixtures. Whether you're preparing meals or hosting a dinner party, the open-concept layout connects seamlessly to the family room - large enough to be a spacious dining area, depending on your needs. You'll also find a separate, formal dining room ideal for hosting holiday meals and special occasions, along with a bright living room warmed by the cozy woodstove - perfect for those chilly evenings. Upstairs, three generously sized bedrooms await, along with a lavish main bath that includes semi-ensuite access to the primary. The bathroom is spacious enough to be reimagined as two separate baths, creating both a private ensuite should you desire. A convenient upper-level laundry makes everyday living that much easier. The finished third floor is a true bonus: a light-filled loft space that easily functions as a fourth bedroom, home office, kids' playroom, or games area. Outside, the south-facing backyard is designed for both relaxation and play. It includes a large stone patio, fire pit, and garden shed. Towering cedars and mature trees frame the yard, creating a lush, natural setting. (id:50787)
Royal LePage Rcr Realty
103 - 105 Conroy Crescent
Guelph (Dovercliffe Park/old University), Ontario
Discover the charm of this ground-level, 2-bedroom unit, situated in one of Guelph's most peaceful and affordable neighbourhoods. Ideal for first-time home buyers, downsizers, and investors alike, this home offers a blend of comfort and modern updates. Inside, you will find a spacious living area, tastefully refreshed with contemporary touches. Both bedrooms are generously sized with ample closet space to accommodate your storage needs. The kitchen has been stylishly updated with stainless-steel appliances and modern fixtures. The open-concept living and dining area is flooded with natural light and features a sliding glass door that leads to your private, enclosed balcony, perfect for enjoying your morning coffee or unwinding after a long day. Fresh paint, modern lighting, and new flooring enhance the units appeal, creating a move-in ready space. Enjoy the vibrant lifestyle this location offers with shopping, recreation, and popular restaurants just minutes away. Commuters will appreciate the easy access to Hanlon Pkwy and the convenience of direct bus service to the University of Guelph right across the street! For those who love the outdoors, hiking trails and parks are just steps away and provide the perfect setting for relaxation and leisure activities. (id:50787)
One Percent Realty Ltd.
Lkr052 - 1047 Bonnie Lake Camp Road
Bracebridge (Macaulay), Ontario
This beautiful unit is located on the newest street on Bonnie Lake Resort. This resort cottage features 3 bedrooms and 1 bathroom, with an extensive deck. It comes fully furnished, with appliances, air conditioner, furnace and 5 year warranty on all electricals for your peace of mind.*For Additional Property Details Click The Brochure Icon Below* (id:50787)
Ici Source Real Asset Services Inc.
1 Hearthstone Court
Brampton (Central Park), Ontario
Discover your dream home! Rare end-unit detached on largest lot on the street, offering unparalleled space& privacy in prime Brampton location. Steps to schools, Bramalea City Centre, Chinguacousy Park & transit. Enjoy peace of mind with a new furnace/AC (2023) & upgraded electric panel. Modern upgrades include a spa-like bath with rainfall shower, fresh paint, stylish lighting & new window coverings. 1-minute walk to the closest elementary school , multiple schools within walking distance, Bus stop directly across the street , 850m (10-minute walk) to Bramalea City Centre Mall , 350m (5-minute walk) to Chinguacousy Park and Recreational Centre , 800m (10-minute walk) to FreshCo grocery store , 5-minute drive to Highway 410 access , Close proximity to various natural parks, bike lanes, and a peaceful neighborhood. Smart home features, gas fireplace, & central VAC ensure comfort & convenience. Spacious, well-lit interiors flow seamlessly, ideal for family living & entertaining. Professionally landscaped garden with mature trees, 2sheds, & ample 3-4 car parking. Effortless Hwy 410 access. Move-in ready & waiting for you! (id:50787)
RE/MAX Gold Realty Inc.
216 Zokol Drive
Aurora, Ontario
Welcome To This Stunning Freehold Townhouse Nestled In The Highly Desirable Bayview Meadows Community! This 3+1 Bedroom, 3 Bathroom, 3-Story Home Offers A Perfect Blend Of Modern Comfort And Stylish Design. Featuring Hardwood Floors Throughout Main To Third Floor, The Main Floor Shines With Smooth Ceilings And Elegant Pot Lights, Creating A Bright And Inviting Ambiance. The Upgraded Kitchen Boasts Built-In Cabinets, And A Luxurious Quartz Countertop Perfect For Culinary Enthusiasts. The Finished Basement Offers Additional Living Space With An Open-Concept Layout, A Spacious Bedroom. Enjoy The Interlocked Backyard, Ideal For Outdoor Relaxation And Entertaining. The Driveway Fits 2 Cars Plus 1 In The Garage, Complete With A Remote-Controlled Garage Door For Added Convenience. Located On A Quiet Street Across From A Scenic Pathway To The Pond, This Cozy Yet Modern Smart Family Home Offers The Perfect Combination Of Tranquility And Convenience. A Must-See Gem In A Prime Location Dont Miss This Incredible Opportunity! (id:50787)
Anjia Realty
16 Stiefelmeyer Crescent
Wilmot, Ontario
Discover a meticulously crafted 4 bed., 4 bath family residence that seamlessly blends elegant living with outdoor splendour. Nestled against a lush greenspace, this home is an entertainer's dream and a gardener's paradise. The expansive, professionally landscaped backyard features striking armour stone walls, bespoke raised garden beds, and mature foliage, creating a serene oasis. Enjoy outdoor gatherings on the elevated deck with a gazebo or the sheltered lower patio accessible from the walk-out basement. Inside, nearly 3,000 sq. ft. of refined living space caters to growing families, with potential for an in-law suite. A versatile front room serves as a home office, den, or music room, while the custom kitchen, adorned with granite countertops and a glass tile backsplash, flows effortlessly into the dinette and sunken family room. This space is bathed in natural light, showcasing hardwood floors, tray ceilings, and a cozy gas fireplace. Custom upgrades abound, including crown molding, wainscoting, and tray ceilings. The primary suite is a true retreat, boasting double doors, dual closets, tray ceilings, and a luxurious 5-piece ensuite. Three additional bathrooms ensure comfort for all. The finished walk-out basement is an entertainer's delight, featuring a custom solid wood bar with a brick accent wall, a games area with room for a pool table, and a recreation space with a gas fireplace. A heated garage with a workshop and ample parking adds to the home's appeal. Ideally situated near schools and with easy access to major routes, this home offers a tranquil yet connected lifestyle. (id:50787)
Peak Realty Ltd.
Lph 1802 - 1035 Southdown Road
Mississauga (Clarkson), Ontario
Rare completely private (no buildings looking in) SE corner Lower Penthouse with Breathtaking unimpeded panoramic south eastern views of downtown T.O & downtown Mississauga skylines plus spectacular Lake Views! **One of only 3 most highly coveted rare SE PH corners in the entire building!! Stunning floor to ceiling glass open concept brilliant corner 2 Bed 2 Bath just steps to GO, complete shopping, dining, Lake, trails & charming Clarkson Village. Many premium upgrades. Premium SE corner also featuring relaxing views of Twin Cedar Park & winding Sheridan creek from your private wrap around corner balcony (2 entrances). Designed with modern elegance features 9ft ceilings, flr to ceiling windows, invigorating unobstructed natural light and premium upgrades throughout. The contemporary kitchen is outfitted with s/s full-sized appliances, convenient central island for bar seating and ample storage, sleek quartz countertops and a built-in integrated microwave and an upgraded D/W. The open-concept living is enhanced by upgraded engineered hardwood flooring throughout. The primary bdrm offers ample storage space with 2 closets, a mesmerizing lakeview and a 4pc ensuite with glass shower + elongated His and Her Vanity . The 2nd bedroom also offers an oversized double closet and 4pc Main bath. Many luxurious upgrades including frameless glass shower, sleek upgraded baseboards, doors, and trim, Prime Tandem parking spot on P2 right beside the Elevator allowing 2 vehicles. S2 offers cutting-edge living with smart technology, a fitness retreat, sauna, indoor pool, pet spa, guest suites, and 24/7 concierge. The rooftop Sky Club boasts stunning city and lake views, BBQs, and lounge space. Steps from Clarkson GO, shops, dining and Rattray Marsh conservation area. Enjoy lakeside living with scenic waterfront trails! (id:50787)
Hodgins Realty Group Inc.
396 Ash Road
Oakville (Mo Morrison), Ontario
Welcome to 396 Ash Road located in the heart of Morrison, in coveted South East Oakville. This contemporary custom built is situated on a quiet street (only 6 homes!), backing onto a tree lined stream, within walking distance to Downtown Oakville and some of Canada's best schools, both public and private! Warm and inviting, 396 Ash checks all the boxes. Spacious principal rooms, soaring ceilings, gourmet chef's kitchen with professional series built-in appliances, unique architectural detail, generous use of imported natural stone and richly stained hardwood. As one ascends the grand staircase you are greeted with 4 spacious bedrooms, lavish main bathroom, second floor laundry facilities, a private master retreat with fully fitted dressing room and a spa-like ensuite! The bright, airy above grade walkout basement features a second family room/recreation room, games room, private wine cellar, home gym and 3 piece bathroom! The private treed ravine estate grounds feature an oversized pool with motorized pool cover, built-in hot tub, outdoor kitchen, change room, multiple level decks, flagstone patios, water feature pond and extensive landscaping. (id:50787)
Royal LePage Real Estate Services Ltd.
624 - 15 James Finlay Way
Toronto (Downsview-Roding-Cfb), Ontario
*** MOTIVED SELLER**** Location Location Location...........Stunning 1 Bedroom Condo Located Walking Distance To Almost Everything** This Beauty Has All You Need To Enjoy Your New Home. Open Concept Kitchen, Livingroom and Dining*** Kitchen Comes With All Stainless Steele Appliances, Granite Countertop With Flush Bar, Over The Range Microwave, Undermount Double Sink. Walk Out To The Terrace From The Livingroom.... Where You Can Create Wonderful Summer Memories While Enjoying Great BBQs. Large Bedroom With Mirrored Full Length Closet Doors. Full Washroom With Tub *** In-Suite Laundry***** Come And Fall In Love**** (id:50787)
Century 21 People's Choice Realty Inc.
2207 - 225 Commerce St Street
Vaughan (Vaughan Corporate Centre), Ontario
Festival - Tower A - Brand New Building (going through final construction stages) 1 Bedroom plus Den 1 bathrooms, Open concept kitchen living room 551 sq.ft., ensuite laundry, stainless steel kitchen appliances included. Engineered hardwood floors, stone counter tops. Parking available at an additional cost on a separate lease ($200 per month). (id:50787)
RE/MAX Urban Toronto Team Realty Inc.
1509 - 399 South Park Road
Markham (Commerce Valley), Ontario
Luxury Condo Edgewater At The Galleria In Dt-Richmond Hill Condo With 2 Beds Plus Den 2 Full Baths!! Spacious & Bright Corner! Den Could Be 3rd Bedroom. Open Balcony With Unobstructed Northeast View Overlooking Pond & Ravine! Newly Renovated, Great Layout W / 2 Split Bedrooms Plus One Den! Pri-Bedroom Has 4Pc Ensuite! Maintanence Fees Cover All Utility: Hydro, Water And Heat! Two Parking(One Over-Sized) One Locker Included! (One Large Tandem Parking Space Could Park 2 Small Cars.) Ensuite Laundry. Walking Distance To Commerce Gate, Commerce Valley Business Park. Mins To York Transit, Hwy 404 & 407. Family Friendly Neighborhood. (id:50787)
Homelife Landmark Realty Inc.
112 King Street E Unit# 408
Hamilton, Ontario
This spacious 2-bedroom, 2-bathroom unit at 1,012 sqft, is one of the largest in the prestigious Royal Connaught building. Ideally situated close to hospitals, universities, and downtown, it’s just a short walk to the GO Station, the Art Gallery of Hamilton, Hamilton Place, Jackson Square Shopping Centre, the Hamilton Farmers Market, and James Street North, with its array of shops, restaurants, cafes, businesses and hospitals. The unit boasts 9-foot ceilings, a balcony and floor-to-ceiling windows. It features stainless steel appliances, engineered hardwood floors, and is completely carpet-free. Just steps away from a beautiful outdoor terrace, you can relax by the outdoor fireplace or host a BBQ with friends and family. The building offers a range of excellent amenities, including a media room, exercise room, social gathering areas, party room, and a roof garden. Enjoy a luxurious lifestyle, with public transit, shops, restaurants, McMaster University, cinemas, and vibrant urban villages all within walking distance. The unit also includes one storage locker (on the same floor, right next to the unit) and one underground parking space. What are you waiting for, book your appointment for viewing now! (id:50787)
Keller Williams Edge Realty
275 Main Street W
Hamilton, Ontario
275 Main Street West is a prime live/work opportunity at the corner of Main and Ray in West Hamilton. This end-unit townhome features a main-floor commercial space with three offices, a reception area, and a washroom. Two separate entrances provide easy access from both the front and side. The upper level offers a spacious two-bedroom, one-bath residential unit, perfect for rental income or owner occupancy. The property includes private parking for up to four vehicles on Ray Street. A full, unfinished basement provides ample storage and houses the mechanicals. Zoned C5, it allows for a variety of commercial and residential uses, including a medical or veterinary clinic, personal services office, or retail space. Electrical was updated in 2010, and a new air conditioning system was installed in 2022. Situated on a main bus route, it offers convenient access to Highway 403, Locke Street, and Hess Village. Call today to schedule a viewing! (id:50787)
Com/choice Realty
275 Main Street W
Hamilton, Ontario
275 Main Street West is a prime live/work opportunity at the corner of Main and Ray in West Hamilton. This end-unit townhome features a main-floor commercial space with three offices, a reception area, and a washroom. Two separate entrances provide easy access from both the front and side. The upper level offers a spacious two-bedroom, one-bath residential unit, perfect for rental income or owner occupancy. The property includes private parking for up to four vehicles on Ray Street. A full, unfinished basement provides ample storage and houses the mechanicals. Zoned C5, it allows for a variety of commercial and residential uses, including a medical or veterinary clinic, personal services office, or retail space. Electrical was updated in 2010, and a new air conditioning system was installed in 2022. Situated on a main bus route, it offers convenient access to Highway 403, Locke Street, and Hess Village. Call today to schedule a viewing! (id:50787)
Com/choice Realty
8 Soble Place
Hamilton (Dundas), Ontario
A Rare Find! 3400 Sq Ft Family Home Backing onto Dundas Valley Golf & Country Club Welcome to this exceptional 4-bedroom, 3.5-bathroom home on a quiet court, offering luxury and comfort. Backing onto the private Dundas Valley Golf & Country Club and a serene ravine, this property offers stunning views year-round. Inside, enjoy dark hardwood floors throughout the main and upper levels, a dramatic foyer with circular oak staircase, and an upgraded double entrance door. The open-concept layout features spacious formal living and dining rooms, perfect for entertaining. For those working from home, the separate den/office is ideal, while the large mudroom and laundry room add convenience. The chef's kitchen boasts new quartz countertops, backsplash, and fresh paint. The sunny dinette walks out to a large deck overlooking a private backyard paradise. The family room with a wood-burning fireplace is perfect for relaxing. Upstairs, the master suite includes a sitting area, 5-piece ensuite, and 3 closets (2 walk-ins). Bathrooms have been updated with new countertops, lighting, and mirrors. Updates include new furnace, air conditioner, and garage doors (2022), newer roof (2020), and double-car garage with 4-car driveway. The unfinished basement with large windows and sliding doors to the backyard offers great potential, ideal for an in-law suite or more family space. Located near schools and the Dundas Conservation Area, offering hiking and biking. A true family home in a peaceful neighborhood. (id:50787)
Keller Williams Complete Realty
24 Hughey Crescent
Toronto (Ionview), Ontario
Welcome to 24 Hughey Crescent Renovated Bungalow in Prime Scarborough Location! Beautifully updated detached brick bungalow on a quiet, family-friendly crescent in the sought-after Ionview neighborhood. Features 3 bedrooms on the main floor plus 2 additional bedrooms in the finished basement with a separate side entrance, perfect for extended family or potential rental income. Open-concept layout with an oversized granite kitchen island, pot lights throughout, and two modern kitchens. Enjoy 2 updated bathrooms, a cozy basement fireplace, built-in Murphy bed, front-facing security camera, and a long private driveway with attached garage. Spacious backyard widens to 63 ft at the rear, ideal for entertaining or relaxing. Unbeatable location: walking distance to schools, parks (Maidavale Park), Pan Am Trail, Golden Mile shopping, and Variety Village. Just minutes from Kennedy Subway, GO Transit, new Eglinton LRT, and major highways. A fantastic opportunity to live, invest, or rebuild in a growing, well-connected community. Home inspection report available upon request. (id:50787)
RE/MAX Hallmark Realty Ltd.
603 - 8 Wellesley Street E
Toronto (Church-Yonge Corridor), Ontario
2+1 beds Condo in Perfect Downtown Location! Den(8.63 ft x 8.2 ft) can be 3rd bedroom. Right At Yonge/Wellesley Subway/Bus Station. Steps To Uoft, Ryerson, Hospital District, Church/Wellesley Village, Cloor/Yorkville Shopping. Incredibly Bright, Airy & Spacious (841 Sqft) 10.5 Ft Ceilings & Huge East Facing Windows/Juliete Balcony & Urban Views. (id:50787)
Tron Realty Inc.
3005 - 47 Mutual Street
Toronto (Church-Yonge Corridor), Ontario
Mutual Attraction! Fall in love with Unit 3005 at 47 Mutual Sta stunning 2-bed, 2-bath corner suite in Toronto's Garden District. With floor-to-ceiling windows and a huge wrap around balcony, this bright, modern space is perfect for city living.Prime Location: Steps to Queen & Dundas subway, Eaton Centre, TMU, and St. Michaels Hospital. Just a 12-minute walk to the Financial District. Luxury Meets Lifestyle: Modern finishes, a sleek kitchen, spa-like bathrooms, and top-tier amenities with 5,400 sq. ft. of indoor and 1,238 sq. ft. of outdoor space. Ideal for professionals, couples, or sharers **come see why this unit is worth swiping right on. *Extras* Premium building amenities include a state-of-the-art fitness center, stylish party room, sprawling terrace, kids playroom, and even a pet spa. A perfect blend of comfort and luxury awaits! (id:50787)
Royal LePage Signature Realty
7 Jerman Street
Markham, Ontario
This beautiful heritage home is full of character and opportunity. The main house has two spacious units, with high ceilings and plenty of natural light. Each unit is self contained with ensuite laundry. The basement features high ceilings, roughed in wash room and laundry. It also has a separate entrance off the driveway. This area can become part of the main floor or as a unique space. With waterproofing and plenty of natural light, the basement is a blank slate. If desired, transform the main house into a stylish single family home by shifting some walls. Around back, the coach house is currently used as a cozy auxiliary apartment. It provides the owner with options. Uses include an AirBnB for extra income, a private area for study or as a live/work space. The coach house features it's own heating and cooling offering seasonal comfort. In the garage area of the coach house is a space well suited for a yoga studio, private gym or artist's gallery. There are endless uses. This property offers peace and quiet with a large, inviting backyard. It's close to shops, restaurants, and less than 1 KM to Go Transit. Updated to keep its original charm, this special property is a rare find. This property represents a unique opportunity in York Region. With R3 zoning there are a host of possibilities for a savvy investor, family or anyone creative. Located in the Markham Village Heritage Conservation District properties like this are rare. The opportunity exists to increase square footage and take advantage of favorable zoning. Book your private showing today! (id:50787)
Realty World Legacy
44 - 4055 Forest Run Avenue
Burlington (Tansley), Ontario
Well-maintained Executive Townhome, spotless throughout, located in an exclusive neighborhood community. The open-concept living and dining area features high-quality laminate flooring. A grand two-storey foyer with a spiral staircase adds elegance. The welcoming porch is enhanced with flagstone and professional landscaping. Enjoy a private backyard with an interlocked patio and mini-golf area. Convenient access to the garage from inside the home. The upper level includes three spacious bedrooms, highlighted by a serene master retreat with a walk-in closet and ensuite bath. Shingles replaced 2019, driveway redone 2024. Monthly POTL road maintenance fee: $104.84 (id:50787)
Right At Home Realty
301 - 300 Essa Road
Barrie (0 West), Ontario
Stunning 3-Bedroom, 2-Bathroom Corner Suite with 1244 Sq. Ft. of Elegant Living Space and Underground Parking + Locker! Welcome to Suite 301 at The Gallery Condominiums, where West-Coast inspired architecture and comfort converge in Barrie's highly sought-after Ardagh Community. This exceptional corner unit boasts an expansive open-concept design that's bathed in natural light, thanks to oversized windows that stretch across the entire suite. Offering both style and functionality, this layout is one of the most desirable in the building. Step inside to discover soaring 9-foot ceilings, creating a bright, airy atmosphere that amplifies the suite's spacious feel. The main living area is adorned with high-end laminate flooring, providing a sleek and durable finish. The gourmet kitchen is a chef's dream, featuring granite countertops, a contemporary stacked backsplash, a stylish over-the-range microwave, and a spacious pantry for added convenience. Both bathrooms are thoughtfully designed with quartz countertops, offering a blend of luxury and practicality. You'll also appreciate the generously sized laundry room, complete with custom cabinetry for added storage space. The Large balcony with Southern Exposure is the perfect place to relax and barbecue a savory meal! As a resident of The Gallery, you'll have exclusive access to the 11,000 sq. ft. rooftop patio, where you can enjoy panoramic views of Kempenfelt Bay--the perfect spot for relaxation or entertaining. Just steps from your front door, explore the peaceful 14-acre forested park, ideal for a serene hike with your furry friend. Additional parking spaces are available for rent/purchase. (id:50787)
Century 21 B.j. Roth Realty Ltd.
179 - 20 Moonstone Byway
Toronto (Hillcrest Village), Ontario
Welcome to 20 Moonstone Byway Unit 179 a fully renovated 2 storey condo townhouse in family-friendly Hillcrest Village. This modern home offers 3 spacious bedrooms, each with a private terrace or covered balcony - including a massive primary suite with a 4 pc en suite, a sitting room/office area & a peaceful ravine-view terrace to enjoy your morning coffee on. 2 stylishly upgraded bathrooms and a well-appointed laundry area with porcelain tile add both function and elegance.The stunning kitchen is designed for entertaining, featuring a large centre island with a 3-seater breakfast bar, quartz countertops & stainless steel appliances. The open concept living & dining area includes a sleek floating electric fireplace, a wall mounted TV & plenty of space for family gatherings.Step outside to one of the most upgraded backyards in the area! Enjoy privacy-height cedar fencing, a large deck, premium Casa Loma artificial grass & perhaps best of all you can BBQ in your own yard, a rare feature in condo living! Whether hosting summer cookouts or relaxing under the covered terrace this inviting outdoor space is perfect for any occasion.Situated in a prime location, this home is within walking distance of top rated schools (Cliffwood PS & A.Y. Jackson), parks & restaurants. Commuting is all-around fast with TTC steps away, easy nearby access to 404, 401 & 407, Fairview Mall/Don Mills TTC Station & Seneca College all less than 10 minutes away.Enjoy exclusive condo amenities including an indoor pool, gym, party room, visitor parking & direct ravine access to scenic trails. Offering modern upgrades, a flexible lifestyle & unbeatable value this is a rare opportunity to call Toronto home at this price point! (id:50787)
Right At Home Realty
118 Banffshire Street
Kitchener, Ontario
Welcome to 118 Banffshire Street, a beautiful detached home in Kitchener’s highly sought-after Huron Park neighborhood. With over 2,400 sq. ft. of thoughtfully designed living space, this residence seamlessly blends modern style with everyday comfort. Step inside to a bright, open-concept main floor that’s perfect for both entertaining and daily living. Large windows fill the space with natural light, while the seamless flow between the living room, dining area, and gourmet kitchen creates a warm and inviting atmosphere. The kitchen is a chef’s delight, featuring stainless steel appliances, plenty of countertop space, and a spacious island—ideal for meal prep and gathering with family and friends. Upstairs, you’ll find three generously sized bedrooms, including a peaceful primary retreat, providing the perfect place to unwind at the end of the day. The legal basement suite adds exceptional versatility, featuring a 1-bedroom, 1-bathroom layout, separate laundry, and a rough-in for a kitchenette, making it ideal for multi-generational living. Outside, the private backyard is fully fenced and features a deck, creating an ideal space for summer BBQs and outdoor relaxation. Located just minutes from the scenic Huron Natural Area, top-rated schools, and essential amenities, this home offers the perfect balance of tranquility and convenience. With easy access to Highway 401, commuting is effortless. Don’t miss this incredible opportunity—schedule your private viewing today! (id:50787)
Right At Home Realty Brokerage
16 Lansbury Court
Vaughan (Crestwood-Springfarm-Yorkhill), Ontario
Plant your roots in Thornhill's most Vibrant, Family Friendly Community! Welcome to this stunning 3+1 Bedroom, 4 Bathroom home, perfectly situated in the heart of Thornhill's sought-after Yorkhill community. Nestled at the top of a quiet, private cul-de-sac street, this sunny & warm home offers superior space & extra privacy, a spacious side lawn, and beautifully landscaped gardens, making it a serene retreat for families. Step inside to discover a meticulously maintained home with incredible pride of ownership this is the first time it's being offered for sale by its original owners! The bright and airy interior features an updated kitchen with a modern, energetic feel, equipped with stainless steel appliances, a gas stove, and a cozy breakfast area with a walkout to the backyard patio ideal for summer BBQs & entertaining. Upstairs, you'll find three generous bedrooms and two bathrooms, while the finished basement adds valuable living space with a 4th bedroom and an additional full bathroom perfect for a nanny suite, in-law space, or a home gym. Convenience is key, with direct garage access for easy grocery drop-offs and extra storage. The backyard is a true oasis, featuring mature trees, two separate patios, and elegant garden lighting that creates a warm and inviting ambiance in the evenings. A garden shed provides additional storage for outdoor essentials. Location is everything, and this home delivers! You're within walking distance to Garnet Williams Community Centre, shopping, grocery stores, parks, playgrounds, trails, public transit, and essential professional services. Families will love top-rated Public and Private schools nearby, Yorkhill Elementary, Thornhill Secondary & St. Giovanni Battista Catholic. This is the perfect home for young, growing families looking for convenience, comfort and space. Don't miss this incredible opportunity to own a home in this wonderful community - come see it for yourself! (id:50787)
Forest Hill Real Estate Inc.
53 Woody Vine Way
Toronto (Bayview Village), Ontario
***Family-friendly Townhouse in the High Demand & Desirable Bayview Village Neighborhood***Excellent LOCATION---------- Leslie St & Finch Ave---Super Convenient Location to all Amenities****RECENTLY-RENOVATED(2024) & UPGRADED(2024)Family Home***New Entrance Door & Storm Door (2024), Renovated Powder Room (2024), New Dishwasher (2024), New Floor Tiles Kitchen-Powder Rm-Kitchen (2024), New Laminate Flooring (2024), Freshly Painted (2024), New Basement Windows (2024)***Living/Dining Combined Rooms for Spacious Open Concept Living W/ Easy direct access to a private Backyard(family & friend BBQ & party gathering area)--Good Size & Upgraded Kitchen W/ Large Window Abundant-Natural Sunlight)--Lovely 3 Bedrooms W/Large Windows and Spacious Primary Bedroom---Finished Open Concept Basement(Potential Small Kitchenette Area-Laundry Room W/ Ample Storage Spaces Thru Out)***One(1) Parking Spot Inc(#53 on Surface at the Front Of Unit)****Walking Distance to Shops, Parks***Easy Access to 401/404, Steps to Transit (One Bus to Finch Station), Close to GO station, Seneca College, North York General Hospital, Shopping Plaza & More (id:50787)
Forest Hill Real Estate Inc.
63 Metcalfe Street
Toronto (Cabbagetown-South St. James Town), Ontario
This magnificent Victorian in historic Cabbagetown presents a golden opportunity to own a living work of art. An extraordinary home for lavish entertaining and simultaneously as a respite from the city in its serene private quarters. An elegant reception area for fireside cocktails overlooks the garden-facing bay window. Rich espresso wide-plank hardwood carries into the formal dining room with complimenting fireplace where memorable gatherings are formed under the sparkle of a chandelier. Chefs will relish the designer kitchen with timeless white cabinets, honed marble countertops & antique brass accents. Fully equipped with deluxe appliances including the LG InstaView refrigerator, integrated Bosch dishwasher & Kitchenaid gas range. Adjacent is a comfortable spot to curl up with a book & coffee, while keeping the cook company. Your living space flows through a suite of French doors to its own deck complete with hot tub. The enclosed backyard oasis spans the rear of the property, effortlessly blending the indoors & outdoors. A discreet powder room rounds out the offerings to the ground floor. The restored grand staircase rises to a landing flanked by impressively-scaled complimentary bedrooms with chic wall murals, deep closets & calming views from oversized windows. A third bedroom makes an ideal nursery, den or home office. A handsome bathroom services this level. Ascend to the top floor and unwind in the privacy, tranquility, and seclusion that the primary suite offers. Featuring the home's 3rd gas fireplace and a private dressing room. The ensuite bath rivals any spa with a freestanding soaking claw-foot tub nestled under the vaulted ceiling, a double glass shower & dual vanity sinks. Your sanctuary grants access to the sprawling sundeck that boasts rooftop vistas of surrounding architecture & treetops, creating an escape within an escape. The partially finished lower-level provides room for a gym, home office & ample storage, plus future potential with walkout (id:50787)
Harvey Kalles Real Estate Ltd.
50 Main Street Unit# 413
Hamilton, Ontario
Welcome to Suite 413 at 50 Main Street West in the sought-after Mainhatten Building, an exquisite converted loft-style condominium in the heart of downtown Dundas. This stunning top-floor unit offers an abundance of natural light, with breathtaking views from the two-storey, south-west facing windows. With a spacious, open-loft style layout, this unit contains incredible storage solutions, a separate kitchen and dining area, two bedrooms, as well as a versatile loft space, perfect for an office, study, yoga studio, or whatever you may please. As a 4th floor resident, buyers have the luxury of an additional two feet of ceiling height, as well as heated indoor parking and storage unit, and access to the shared rooftop BBQ and patio, perfect for entertaining, or simply taking in the panoramic views of the gorgeous Dundas Valley Area. This unique building blends historic charm with modern elegance, in an unbeatable location just steps from Dundas’ best shops, cafés, and trails, and transport. Don’t miss this rare opportunity to own a piece of loft-living perfection. (id:50787)
Realty World Legacy
708 - 24 Wellesley Street W
Toronto (Bay Street Corridor), Ontario
Fantastic Downtown 'Century Plaza'! Corner Unit With Fabulous City Views! 1 Bedrom + Solarium! Spacious Open Concept Layout! Steps To Ttc/ Subway, University Of Toronto, Toronto's Financial District, Yorkville, Hospital, Shopping! (id:50787)
Century 21 Percy Fulton Ltd.
48 Norman Avenue
Halton Hills (Ac Acton), Ontario
Spacious 3 bedroom side split in a great location. Walking distance to schools, shops and Go-Train. This home has space for everyone. The bright living room on the upper level opens up to the formal dining room. The eat in kitchen overlooks the family room with a gas fireplace, sliding door to a 3 season bonus room with hot tub. Finished rec room in the basement has lots of natural light with large windows. Lots of storage in the crawl space. Huge double+ garage with access to the large fenced backyard. Lots of room for parking and no sidewalk to shovel. Furnace (2024), A/C (2021), Roof (2018). Hot Tub and Water Softener being sold as-is. No survey. (id:50787)
Royal LePage Meadowtowne Realty
117 Edgehill Drive Unit# 203
Barrie, Ontario
STYLISH CORNER UNIT WITH A BEAUTIFULLY FINISHED INTERIOR, BALCONY, PARKING & IN-SUITE LAUNDRY! Welcome to this bright corner unit offering 1,032 sq ft of thoughtfully designed open-concept living! From the moment you step inside, you’ll love the modern feel highlighted by pot lights, durable vinyl flooring, and tasteful finishes. The contemporary kitchen is a standout feature, showcasing sleek grey cabinetry, quartz countertops, stainless steel appliances, and open shelving that adds both charm and function. The spacious primary bedroom is complete with a walk-in closet and access to a private balcony, perfect for quiet morning coffee or evening unwinding. Enjoy everyday ease with convenient in-suite laundry, one parking spot, and the added value of condo fees that cover building insurance, building maintenance, ground maintenance and landscaping, parking, private garbage removal, property management, and snow removal - taking care of the details so you don’t have to. Plus, there are no rental items to worry about. Set in a peaceful neighbourhood, this home is just a short walk to parks and basic amenities, with quick access to downtown Barrie, schools, Highway 400, and the GO Station for effortless commuting. This low-maintenance #HomeToStay checks all the boxes! (id:50787)
RE/MAX Hallmark Peggy Hill Group Realty Brokerage
318 Concession 3 Road
Niagara-On-The-Lake (St. Davids), Ontario
LIKE NEW, PREMIUM UPGRADES, PREMIUM LOT! Situated in the serene community of St. Davids, just minutes from picturesque downtown Niagara-on-the-Lake, this stunning all-brick home offers the perfect blend of luxury, comfort, and convenience. Set on a premium lot with premium upgrades fronting onto scenic vineyards, it provides a peaceful, country-like feel while being close to top wineries, trails, & restaurants. This home has been rarely lived in (like new!). Inside, the gourmet kitchen is a true showpiece, featuring updated cabinetry and an open-concept design that flows seamlessly into the spacious great roomperfect for entertaining. Updated hard surface floors throughout both levels. Upstairs, the primary suite offers a private retreat with a luxurious ensuite, complete with double sinks, a separate shower, and a relaxing soaker tub. Two additional generously sized bedrooms overlook the vineyards along with an updated 4 pc bathroom, featuring modern tile and a new vanity. A convenient second-floor laundry room adds to the homes thoughtful layout. With many upgrades, including contemporary finishes and strip lighting in all bathrooms and powder rooms, this meticulously maintained home is truly move-in ready. Experience the best of wine country living with golf courses, wineries, and everyday amenities just minutes away! (id:50787)
Right At Home Realty
108 Sunnyridge Road
Hamilton (Jerseyville), Ontario
Stunning 3,317 sq. ft. Jerseyville home offers the perfect blend of country charm & city convenience. Set on a picturesque one-acre lot backing onto serene farmland, it provides privacy, breathtaking views, epic sunsets, & plenty of space while being just minutes from Ancaster town centre, downtown Hamilton, golf courses, the Rail Trail, & Hwy 403. The charming wrap-around front porch welcomes you into a thoughtfully designed home with a main-floor primary suite, making it ideal for long-term or multi-generational living. The suite features his & hers walk-in closets,a luxurious 5-pc ensuite with double sinks, a whirlpool tub, & separate shower. Main-floor den offers potential for an additional bedrm w/ensuite privilege. The bright eat-in kitchen boasts ample cabinet space, a pantry, and new granite countertops and backsplash (2021), all open to the great room with a cozy wood-burning fireplaceperfect for family gatherings & entertaining. Upstairs, 3 spacious bedrms, a large storage closet, & 5-pc bath provide plenty of room for family & guests. Beautiful finishes throughout including gleaming hardwood and ceramics! Step outside to a large, maintenance-free composite deck (2016), offering a perfect outdoor retreat for dining & relaxing with friends & family. Unlike traditional wood decks that require constant upkeep, this one only needs a quick cleaning to stay in pristine condition. The detached 27'x40' garage/workshop is an outdoorsmans or car enthusiasts dream, fitting three vehicles comfortably with extra storage for ATVs, boats, or a workspace. Ample room for all your recreational toys. Equipped with 60-amp hydro and a separate panel, its ready for any project. The mostly unfinished basement offers endless possibilities, allowing for up to 5,300 sq. ft. of total living spaceperfect for a home gym, extra bedrooms, or a second living area. Add to the existing theatre room to create the man cave of your dreams! Dont miss this rare opportunity! (id:50787)
Keller Williams Referred Urban Realty
5 Rustywood Drive
Brampton (Fletcher's West), Ontario
This beautifully maintained detached brick home offers the perfect blend of elegance, comfort, and outdoor enjoyment. Conveniently located in Fletcher's West, close to various local amenities and schools, it is ideal for family living or as an investment opportunity. Boasting large windows that flood the interior with natural light, this lovely home features an upgraded kitchen with granite countertops, a stylish backsplash, potlights, stainless steel appliances, and ample upper and lower cabinetry for all your storage needs. The spacious, open-concept breakfast area enhances the home's inviting atmosphere. Upstairs, you'll find three well-sized bedrooms, all with laminate flooring. The primary bedroom includes a 3-piece ensuite and a walk-in closet for added convenience. The finished basement provides additional living space, perfect for a home office, cozy retreat, or recreation area, featuring laminate flooring throughout. Enjoy outdoor living inthe fully fenced backyard. Dont miss out on this wonderful opportunity! (id:50787)
Royal LePage Associates Realty
265 Woodale Avenue
Oakville (Wo West), Ontario
This exquisite custom built 4 + 1 bedroom 4.5 bath home in Oakville boasts an array of features designed to elevate your living experience. You're greeted by a spacious interior complemented by hardwood flooring T/O the main &upper floors, providing both elegance & durability. The kitchen features a large island equipped w/top-of-the-line appliances, including Jennair fridge & stove, a Bosch dishwasher & a Samsung laundry set. Enjoy an immersive cinematic experience in the home theatre, featuring eight A1-grade Italian leather seats for ultimate comfort. Built-in speakers in both the main floor & basement allow you to immerse yourself in sound T/O the home. Step into the backyard oasis, complete with a Latham pool fiberglass pool (14x30) and spa (7.9x7.9), providing the perfect setting for leisurely swims & tranquil moments. Additionally, enjoy the covered porch & basketball court, offering endless outdoor enjoyment. The walk-up basement features a wet bar, gym room, & a cozy bedroom, providing versatile spaces for various activities & accommodations. 3 gas F/P's spread warmth & ambiance/O the home, while skylights invite natural light to illuminate the space. With meticulous attention to detail, this home has been freshly painted. Plus, with recent additions including the pool (built in 2023) & the fully legal basement (approved in 2022), you can enjoy peace of mind &modern amenities. Situated on a spacious corner lot measuring 60x141.50, this property offers both privacy & ample outdoor space for recreation & relaxation. (id:50787)
RE/MAX Aboutowne Realty Corp.
205 - 8 Telegram Mews
Toronto (Waterfront Communities), Ontario
Rare Opportunity in Downtown Toronto! This stunning 1-bedroom + Study condo offers approx. 530 sq. ft. of living space, plus a 30 sq. ft. balcony, making it the perfect blend of luxury, functionality, and location. The home features a custom kitchen with built-in cabinetry, high 9'6" ceilings, and a spacious bedroom with a large closet. Enjoy a walkout to the balcony from the living room, ideal for outdoor relaxation.This condo also comes with 1 locker, and parking is available to purchase separately at $48,000.Indulge in premium amenities including an outdoor swimming pool, steam room, fitness center, concierge services, and visitor parking.Situated in the heart of CityPlace, you are just steps from the Rogers Centre, CN Tower, waterfront, parks, vibrant restaurants, and grocery stores. Conveniently access the TTC, Union Station, the Financial District, and the PATH, or explore the nearby 8-acre park.This exceptional location offers the best of downtown living. (id:50787)
Prompton Real Estate Services Corp.
624 - 51 Trolley Crescent
Toronto (Moss Park), Ontario
Welcome to Suite 624 at 51 Trolley Crescent! Nestled in the heart of Corktown, one of Torontos most historic and vibrant neighbourhoods, this stylish home offers the perfect blend of urban convenience and cozy charm. With 9-foot ceilings and sleek hardwood floors throughout, the thoughtfully designed layout maximizes both comfort and style.Step outside, and youre just moments from the TTC, trendy shops, top-rated restaurants, parks, and the iconic Distillery District. Whether you're drawn to Corktowns creative energy, its thriving entrepreneurial scene, or the serenity of nearby Corktown Commons Park, this location truly has it all.Live in the heart of downtown without sacrificing tranquility enjoy breathtaking skyline views and waterfront serenity, all within minutes of your front door. Don't miss this rare opportunity to call this exceptional space home! Tenant leaving July 31st. 2025 (id:50787)
The Agency
1022 - 8 Cedarland Drive
Markham (Unionville), Ontario
Envision yourself living at Vendome, a brand new luxury condo in the heart of Markham! This corner 2 bedroom, 2 bathroom suite features Miele appliances, a spacious floor plan and an expansive wrap around balcony with stunning North East views. Steps to Downtown Markham, First Markham Place, Unionville High School, York University, Highway 404 & 407, Viva & YRT transit. Welcome home - where luxury meets convenience. **EXTRAS** Stainless Steel Miele fridge, hood range, microwave, dishwasher, induction cooktop, washer/dryer, roller blinds and all light fixtures. Parking and locker included! (id:50787)
Century 21 Atria Realty Inc.
154 Brighton Avenue
Toronto (Bathurst Manor), Ontario
Where Modern Sophistication Meets Timeless Comfort.Welcome to this stunning, updated, and meticulously maintained detached bungalow in the heart of Bathurst Manor, one of North York's most coveted neighbourhoods. Perfectly blending modern elegance with everyday functionality, this home is a sanctuary for those seeking style, comfort, and convenience.Step inside and be captivated by the sun-drenched living spaces, featuring large windows that invite natural light and gleaming hardwood floors that create a seamless flow throughout. The centerpiece is the chef-inspired kitchen, showcasing an oversized island perfect for entertaining, meal prep, or sharing lifes special moments.The primary suite offers a private retreat with a spa-like ensuite and a spacious walk-in closet designed for ultimate comfort. With 3+1 spacious bedrooms and 3 beautifully designed bathrooms, this home delivers the perfect balance of beauty and practicality.The fully finished basement is a standout feature, complete with a second kitchen, a large bedroom (easily convertible into two rooms), and a full 4-piece bathroom-perfect as a guest suite, income-generating apartment, or a versatile workspace.Outside, enjoy a private backyard oasis, ideal for hosting, relaxing, or enjoying all seasons.Located just minutes from Sheppard West Subway Station, Yorkdale Mall, top-rated schools like William Lyon Mackenzie Collegiate Institute, York University (less than 15 minutes by bus), and major highways, this home offers unparalleled access to city living and peaceful retreat alike.Your dream home awaits.Don't miss this exceptional opportunity (id:50787)
Real Broker Ontario Ltd.
657 Davenport Road
Toronto (Casa Loma), Ontario
Excellent Opportunity in Casa Loma/Tarragon Village! Welcome to this charming detached duplex, offering an impressive total of over 2500 sq.ft. of beautifully finished living space on all 3 floors. The open-concept design of the ground floor and lower level suite creates an elegant owner's retreat, boasting more than 1700 sq.ft. of comfort and style. Enjoy the unique charm of arched windows and hardwood flooring, enhancing the warmth and character of the home. Both levels of this suite feature full bathrooms and walk-outs to a sunny south-facing garden perfect for outdoor relaxation and entertaining. The second floor 2 bedroom suite provides an excellent opportunity for rental income or accommodating additional family members. Alternatively, this duplex could easily be transformed into a beautiful, large, single-family home with 2-car parking. Enjoy being steps to transit and an easy walk to everyday conveniences with the shops and restaurants on Dupont. This well-loved and meticulously maintained home is ready for the next chapter. Don't miss out to own a versatile property in the heart of Tarragon Village. (id:50787)
Chestnut Park Real Estate Limited
265 Woodale Avenue
Oakville, Ontario
This exquisite custom built 4 + 1 bedroom 4.5 bath home in Oakville boasts an array of features designed to elevate your living experience. You're greeted by a spacious interior complemented by hardwood flooring T/O the main & upper floors, providing both elegance & durability. The kitchen features a large island equipped with top-of-the-line appliances, including Jennair fridge and stove, a Bosch dishwasher & a Samsung laundry set. Entertainment options abound, with a home theatre boasting 8 seats crafted from A1 grade Italian Leather, offering the ultimate cinematic experience. Built-in speakers in both the main floor and basement allow you to immerse yourself in sound throughout the home. Step into the backyard oasis, complete with a Latham pool fiberglass pool (14x30) and spa (7.9x7.9), providing the perfect setting for leisurely swims and tranquil moments. Additionally, enjoy the covered porch and basketball court, offering endless outdoor enjoyment. The walk-up basement features a wet bar, gym room and a cozy bedroom, providing versatile spaces for various activities and accommodations. 3 gas Fireplaces spread warmth and ambiance throughout the home, while skylights invite natural light to illuminate the space. With meticulous attention to detail, this home has been freshly painted. Plus, with recent additions including the pool (built in 2023) and the fully legal basement (approved in 2022), you can enjoy peace of mind &modern amenities. Situated on a spacious corner lot measuring 60x141.50, this property offers both privacy and ample outdoor space for recreation and relaxation. (id:50787)
RE/MAX Aboutowne Realty Corp.
14 - 98 Brock Street
Oakville (Co Central), Ontario
Discover exceptional value in this fully renovated condo townhouse, perfectly situated in the heart of Oakville. Steps from the lake, marina, groceries, and all essential amenities, and within walking distance to downtown, this property boasts an unbeatable location.Inside, the home has been thoughtfully updated from top to bottom. The entry level features heated modern tile floors, while hardwood flooring runs throughout the main living areas. A vaulted ceiling in the living room enhances the sense of space and floods the living room, dining room, and kitchen with natural light. The kitchen is a chefs dream, showcasing sleek modern finishes and premium appliances, including a Miele induction cooktop, oven, panel-ready fridge, and dishwasher. A cozy balcony off the living room provides a sunny spot to relax and enjoy a refreshing cross breeze.The upper level includes three generously sized bedrooms and a beautifully updated bathroom with double sinks. On the lower level, youll find a convenient laundry room, abundant storage space, a brand-new furnace and air conditioning system, and access to your private backyard.This small, self-managed condo community ensures carefree living by handling all exterior maintenance, including the roof (updated in 2019), windows, balconies, and doors. Move in and start enjoying the coveted West Harbour lifestyle! (id:50787)
Royal LePage Signature Realty
Ph 806 - 3005 Pine Glen Road
Oakville (Wm Westmount), Ontario
Brand new corner Penthouse unit never lived in + a massive 293 SF terrace. Buy directly from the Builder. The Bronte suites are designed and finished in renowned style, with premium plank laminate flooring, sleek modern cabinetry, quartz countertops, stainless steel appliances, 10 ft smooth ceilings + much more. 1 parking & 1 locker is included. Residents enjoy fantastic amenities such as the gym, library/TV room, private dining area, dog wash, outdoor terrace with fire pits & BBQ stations. Located in the heart of Oakville, mins from the Bronte GO, hwy 403 and Oakville Trafalgar Hospital. A short walk brings you to Fourteen Mile Creek Park for everyday adventures and walks! **EXTRAS** Builder Warranties & Tarion (id:50787)
Royal LePage Terrequity Realty
707w - 268 Buchanan Drive
Markham (Unionville), Ontario
Experience Modern Condo Living In This Bright And Spacious 2+1 Bedroom, 2-Bathroom Unit*Featuring An Open-Concept Layout With Sleek Finishes Throughout* The Contemporary Kitchen Boasts Stainless Steel Appliances*Seamlessly Flowing Into The Sunlit Living Area With Floor-To-Ceiling Windows And Access To A Private Balcony*The Primary Bedroom Offers A Serene Retreat With A Large Window And Balcony Access* Enjoy The Convenience Of In-Suite Laundry And Top-Tier Building Amenities* Ideally Located Near Shopping Centres* Transit* Dining* And MoreThis Is Urban Living At Its Finest!* (id:50787)
Exp Realty
21 Page Avenue
Toronto (Bayview Village), Ontario
***An Exceptional Bayview Village Opportunity*** This Stunning Property Is Meticulously Maintained With Thousands Spent In Recent Upgrades. Situated On A Rare Oversized 63 x 120 Ft Fully Fenced & Very Private Lot. Terrific Flow Throughout, Bright & Spacious With Tons Of Natural Light. Hardwood Floors, Gas Fireplace, Updated Eat In Kitchen With Bonus Solarium. Professionally Finished Basement With Oversized Above Grade Windows. Step Outside To A Beautiful Outdoor Space Featuring A Large Custom Two Tiered Deck Crafted From Premium Ipe Decking, A Covered Built In Gas BBQ Kitchen Area, Pergola And Lower Level Interlock Patio Area. Three Outdoor Sheds For Plenty Of Storage, Direct Access From Garage & Much More! Nothing To Do But Move In. This House Is Not To Be Missed... (id:50787)
Royal LePage Signature Realty
318 Concession 3 Road
Niagara-On-The-Lake, Ontario
LIKE NEW, PREMIUM UPGRADES, PREMIUM LOT! Situated in the serene community of St. David’s, just minutes from picturesque downtown Niagara-on-the-Lake, this stunning all-brick home offers the perfect blend of luxury, comfort, and convenience. Set on a premium lot with premium upgrades fronting onto scenic vineyards, it provides a peaceful, country-like feel while being close to top wineries, trails, & restaurants. This home has been rarely lived in (like new!). Inside, the gourmet kitchen is a true showpiece, featuring updated cabinetry and an open-concept design that flows seamlessly into the spacious great room—perfect for entertaining. Updated hard surface floors throughout both levels. Upstairs, the primary suite offers a private retreat with a luxurious ensuite, complete with double sinks, a separate shower, and a relaxing soaker tub. Two additional generously sized bedrooms overlook the vineyards along with an updated 4 pc bathroom, featuring modern tile and a new vanity. A convenient second-floor laundry room adds to the home’s thoughtful layout. With many upgrades, including contemporary finishes and strip lighting in all bathrooms and powder rooms, this meticulously maintained home is truly move-in ready. Experience the best of wine country living with golf courses, wineries, and everyday amenities just minutes away! (id:50787)
Right At Home Realty
108 Sunnyridge Road
Ancaster, Ontario
Stunning 3,317 sq. ft. Jerseyville home offers the perfect blend of country charm & city convenience. Set on a picturesque one-acre lot backing onto serene farmland, it provides privacy, breathtaking views, epic sunsets, & plenty of space while being just minutes from Ancaster town centre, downtown Hamilton, golf courses, the Rail Trail, & Hwy 403. The charming wrap-around front porch welcomes you into a thoughtfully designed home with a main-floor primary suite, making it ideal for long-term or multi-generational living. The suite features his & hers walk-in closets,a luxurious 5-pc ensuite with double sinks, a whirlpool tub, & separate shower. Main-floor den offers potential for an additional bedrm w/ensuite privilege. The bright eat-in kitchen boasts ample cabinet space, a pantry, and new granite countertops and backsplash (2021), all open to the great room with a cozy wood-burning fireplace—perfect for family gatherings & entertaining. Upstairs, 3 spacious bedrms, a large storage closet, & 5-pc bath provide plenty of room for family & guests. Beautiful finishes throughout including gleaming hardwood and ceramics! Step outside to a large, maintenance-free composite deck (2016), offering a perfect outdoor retreat for dining & relaxing with friends & family. Unlike traditional wood decks that require constant upkeep, this one only needs a quick cleaning to stay in pristine condition. The detached 27'x40' garage/workshop is an outdoorsman’s or car enthusiast’s dream, fitting three vehicles comfortably with extra storage for ATVs, boats, or a workspace. Ample room for all your recreational toys. Equipped with 60-amp hydro and a separate panel, it’s ready for any project. The mostly unfinished basement offers endless possibilities, allowing for up to 5,300 sq. ft. of total living space—perfect for a home gym, extra bedrooms, or a second living area. Add to the existing theatre room to create the man cave of your dreams! Don’t miss this rare opportunity! (id:50787)
Royal LePage State Realty

