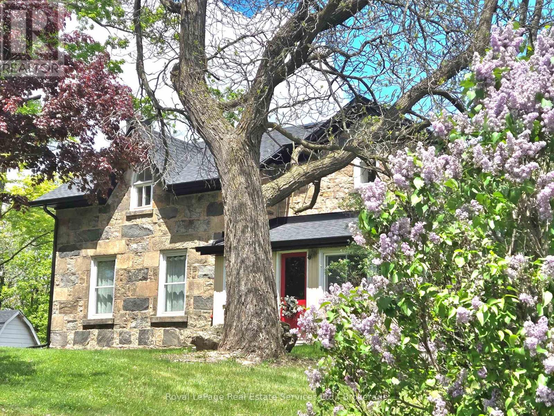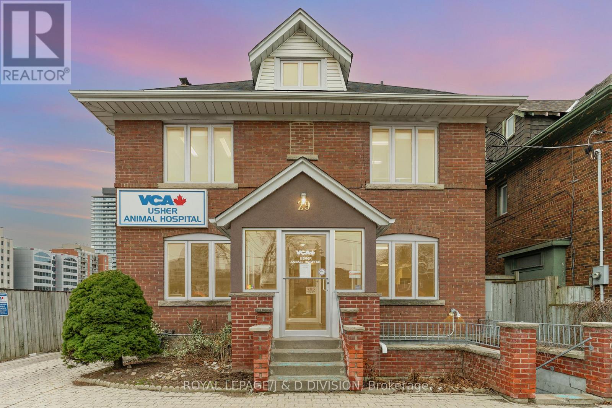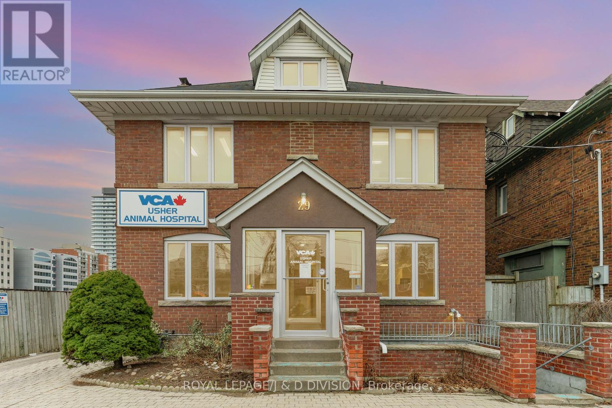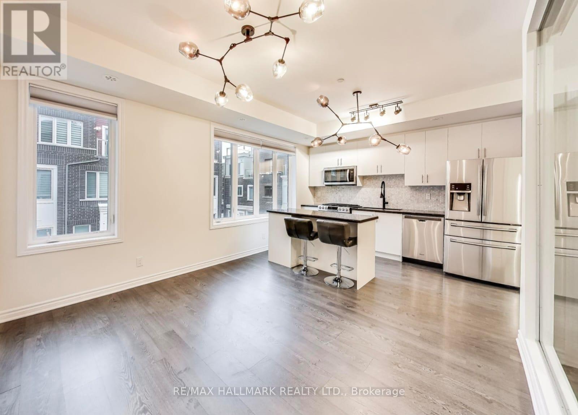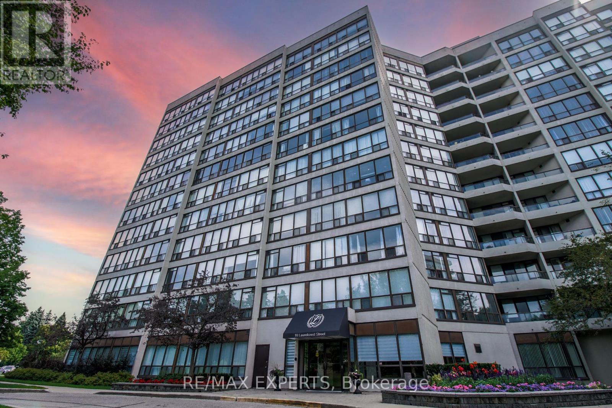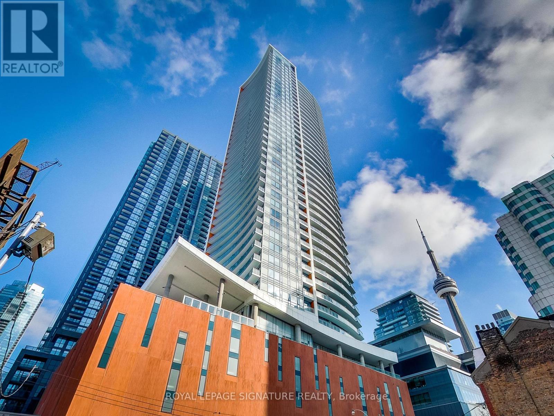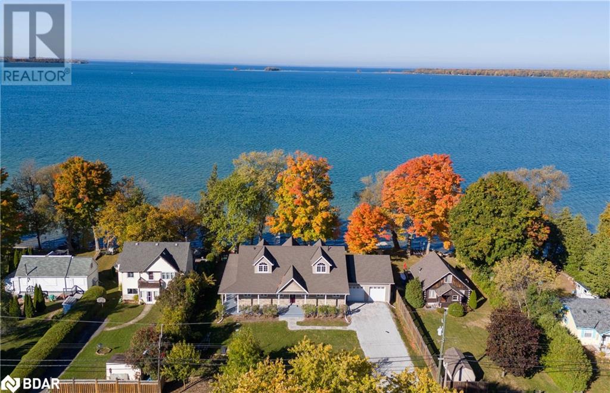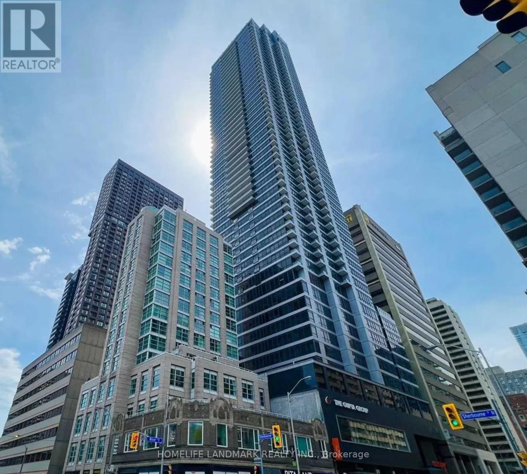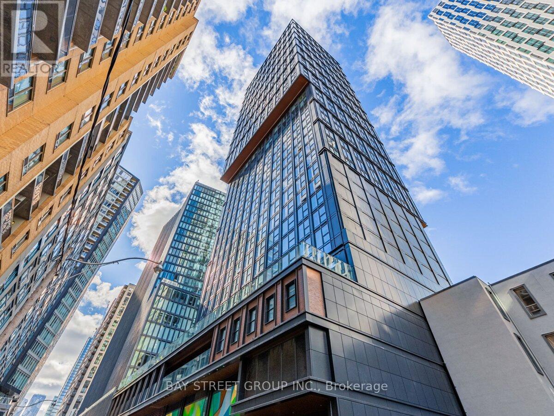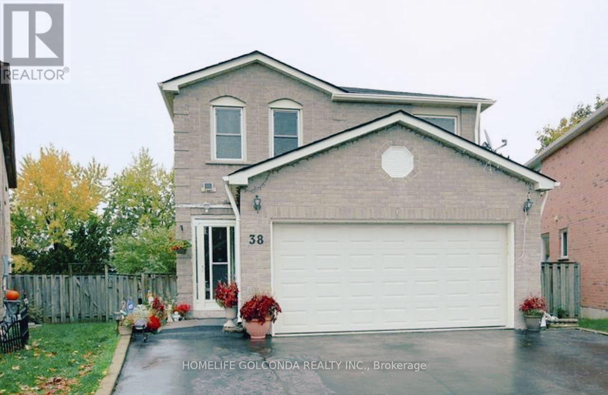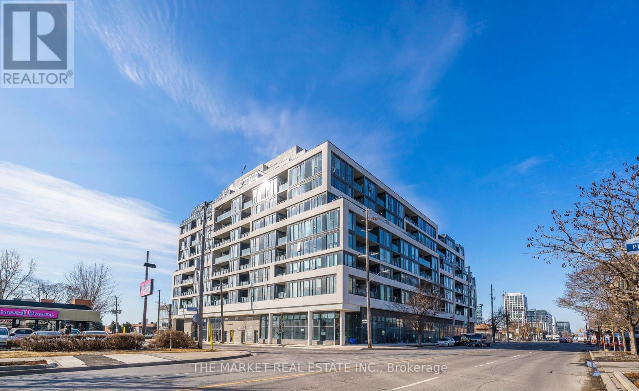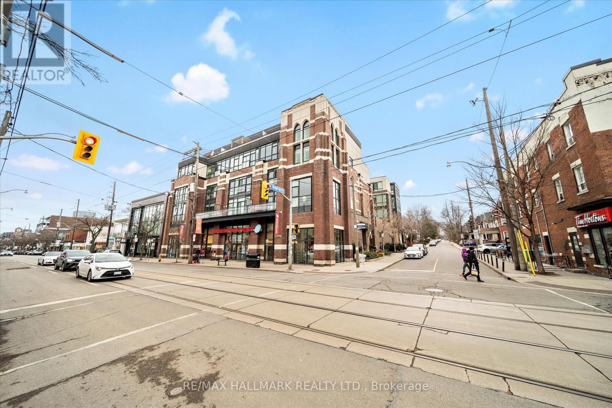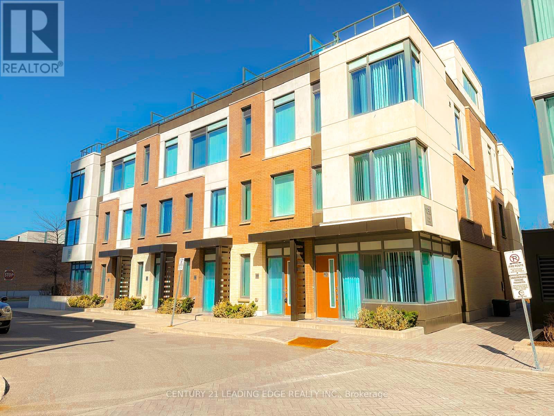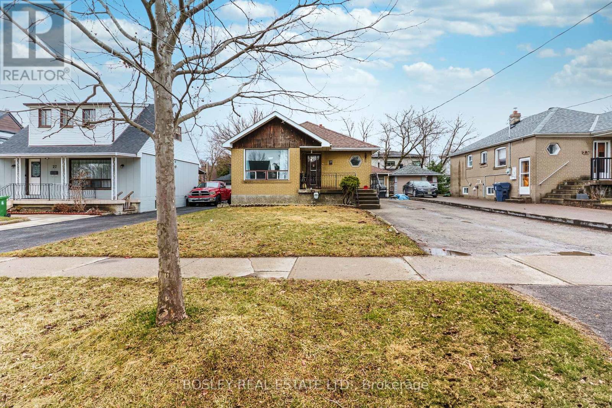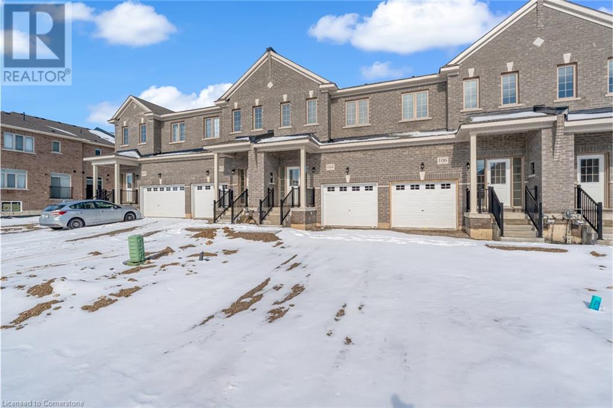1088 Colony Road
Lake Of Bays (Mclean), Ontario
Waterfront property on Muskoka River, Scenic and beautiful in every season, 2 bedrooms, 1 bathroom bungalow with large deck and Gazebo in the back overlooking the water. Walk down from the deck leads you to the water/dock. Spacious family room, with lots of natural light. Year round living, Tonnes of activities year round, enjoy boating, canoeing, swimming, skiing, skating, snowmobiling, and so much more. 20 minute drive to Bracebridge. (id:50787)
Royal LePage Terrequity Realty
262 Stony Hill Boulevard
Markham, Ontario
This newly built detached home with a double-car garage is located in the sought-after Springwater community by Mattamy Homes. Four generously sized bedrooms, ideal for families. Hardwood flooring and smooth ceilings throughout. Open concept living- cozy great room with a fireplace. Kitchen Includes a flush breakfast bar for casual dining. Primary suite come with Walk-in closet and a 4-piece ensuite for added comfort. Laundry located on the second floor for easy access. Excellent Location, Easy Access To Hwy 404. Close To Banks, Costco, Schools etc. A fantastic choice for a growing family or anyone looking for a modern, move-in-ready home in a vibrant community. (id:50787)
Smart Sold Realty
606 - 133 Torresdale Avenue
Toronto (Westminster-Branson), Ontario
Welcome to this bright and spacious corner unit - an incredible opportunity for families! Offering 0ver 1300 square feet of living space this 3-bedroom plus den combo is filled with natural light from every angle, snd boasts breathtaking sunset views. Located directly across from G. Ross Park, surrounded by lush greenery. This condo that feeling like a home offers serene, clear views from every room. Move-in ready with engineered flooring g throughout. This unit also provides a perfect canvas for your personal touch and renovations. The best part? All utilities and Rogets cable are included in the maintenance fees, making it an incredibly hassle-free option for busy families. The building itself offers excellent amenities, including a gym, sauna, outdoor pool, party room and meeting room. Don't miss out on this all-inclusive, family-friendly home/condo in a prime location! (id:50787)
Royal LePage Your Community Realty
4197 Walkers Line
Burlington, Ontario
34+ Acres approx, fibre optics internet now hooked up, walk to Farm Boy, walk-in clinics, Shoppers Drug Mart, Longo's, Starbucks and great restaurants. Gorgeous escarpment views, note zoning is Escarpment Rural Area, less restrictive than Escarpment Protected Area and potential to designate the adorable stone home and receive a permit to build a second new home. Lots of options for beautiful sites set way back from the road with escarpment views to north and west, even a small forest with trails. Charming stone home, 60' X 120' indoor riding riding arena, and approx 19 stall barn, just north of Hwy 407, this beautiful home and property comprises approx 34 acres of which approx 25 acres are workable, a small wooded forest, and charming residence nicely nestled within a stately homestead setting. Rare opportunity here to own such a large parcel of land so close to all the amenities...many options here...buy and hold for multi generational planning...move in and have fun...or lease and hold! Shingles, eavestrough, energy efficient heat pumps, 2024. (id:50787)
Royal LePage Real Estate Services Ltd.
11 Bud Leggett Crescent
Georgina (Keswick South), Ontario
Wow... 4Br/3Wr Detached Home In Simcoe Landing * This Home Is Just Shy Of 11 Years old and Has A double-car garage * Fully Bricked * Interlock Walkway * Double Door Entrance * 9 ft. Ceilings * Hardwood Flooring Throughout Except 2 Bedrooms * Upgraded Cabinets Throughout * Master Has A 4 Piece Ensuite With Glass Shower Door * Double W/I Closets * Lots Of Pot Lights * Cold Cellar * Access To Garage From Home!!! (id:50787)
Exp Realty
29 Chaplin Crescent
Toronto (Yonge-Eglinton), Ontario
Fabulous opportunity for owner-user. Detached commercial building situated steps from the Davisville subway with parking for 7 cars and an elevator. Property was used as a veterinary clinic, however, ideal for an array of uses; professional offices, dentist, doctor, clinic, retail, etc. 3D virtual tour and floor plans attached. Please note: photos taken when property was tenanted-property now vacant (id:50787)
Royal LePage/j & D Division
Applaud Realty Inc.
29 Chaplin Crescent
Toronto (Yonge-Eglinton), Ontario
Fabulous opportunity for owner-user. Detached commercial building situated steps from the Davisville subway with parking for 7 cars and an elevator. Property was used as a veterinary clinic, however, ideal for an array of uses; professional offices, dentist, doctor, clinic, retail, etc. Please note: photos taken when property was tenanted-property now vacant (id:50787)
Royal LePage/j & D Division
Applaud Realty Inc.
307 - 1255 Bayly Street
Pickering (Bay Ridges), Ontario
Own A Stunning 950 Sq. Ft. Condo PLUS A 225 Sq. Ft Wrap Around Balcony | This Home Is the Perfect Blend of Functionality, Space, and Beauty | Two Bedrooms, Two FULL Bathrooms, and A Den | Den Can Be Used As Home Office, Playroom, Or Extra Seating Area | Your Open Concept Main Living Space Is Filled with Natural Light and The Perfect Spot to Entertain | Kitchen Features stainless steel appliances, quartz countertops, a custom backsplash, an undermount sink, and upgraded deep upper cabinets | The Primary Bedroom Offers a 4-Piece Ensuite, A Walk-In Closet, and Breathtaking South-Facing Views Of The Protected Forest, Allowing You To Enjoy A Peaceful and Scenic View Of Nature It is A Sight To See During The Fall Season | Your Second Bedroom Is Conveniently Right Next To The Second Full Bathroom Which Is Both Comfort and Offers Privacy | Quartz Countertop and Undermount Sink In Both Bathrooms | With Plenty Of Storage Throughout, Including a Coat Closet (Which Can Also Be Used As A Pantry) PLUS A Private Storage Locker for Seasonal Items, Organizing Is Effortless | Beyond The Condo Apartment- You Have Amazing Amenities Including: a gym, an outdoor pool with a hot tub and loungers, a party room with BBQs and outdoor space, an outdoor pool with a hot tub and loungers, and 24-hour concierge service | Located In The Heart of Pickering, This Sought-After SF3 Building Is Just Minutes From The GO Station, Pickering Waterfront, Parks, Restaurants, Shopping, and More | Bonus - TWO Parking Spaces | This Unit Is Move-In Ready Welcome To The Perfect Balance Of Comfort and Convenience. (id:50787)
RE/MAX Rouge River Realty Ltd.
117 - 99 The Donway W
Toronto (Banbury-Don Mills), Ontario
Welcome to Flaire Condos, a chic and modern residence located in the heart of Shops at Don Mills. This stunning one-bedroom, one-bathroom condo offers 596 sq. ft. of stylish living space, featuring 10-foot ceilings, sleek plank flooring, and floor-to-ceiling windows that bathe the home in natural light. The spacious open-concept layout includes a contemporary kitchen equipped with granite countertops, a modern backsplash, and upscale stainless-steel appliances, perfect for cooking and entertaining. The living area seamlessly extends to a large private patio, which is ideal for enjoying morning coffee or unwinding in the evening. This unit also comes with ensuite laundry, one underground parking space, and a storage locker. Residents of Flaire Condos enjoy top tier building amenities, including a state-of-the-art gym, an impressive rooftop terrace with BBQs and lounge space, a theatre room, a stylish party room, a pet spa, a pool table and 24/7 concierge and security services. The building also offers ample visitor parking, making it easy to host friends and family. Located in one of Toronto's most vibrant communities, Shops at Don Mills, you'll find everything you need just steps away, including trendy boutiques, gourmet restaurants, cozy cafes, grocery stores, banks, LCBO, Shoppers Drug Mart, the Don Mills Library, and more. Nature lovers will appreciate the nearby Charles Sauriol Conservation Area, which offers beautiful walking trails and green spaces for outdoor enjoyment. Commuting is a breeze, with public transit right at your doorstep and quick access to the DVP/404 and Highway 401, making it easy to reach downtown Toronto or any part of the city in minutes. Don't miss this amazing opportunity to live in a stylish, vibrant, and highly sought-after neighbourhood! *Virtually-Staged* Photos. (id:50787)
Dream Maker Realty Inc.
RE/MAX Metropolis Realty
6 Lady Diana Court
Whitchurch-Stouffville, Ontario
Rare Good Property You Can Find! Large Lot! 0.9 Acre. Convenient Transportation Via 404, Go Train System. Quiet And Safety Community! 3 Car Garage 4 Spacious Bedrooms! Many Updates: Circular Stairs, Smooth Ceiling & Pot Lights, S/S Kitchen Appliances, Garage Door 2012, Pool Liner 2023, A/C 2013, New Patio Door. Newly Renovated Basement, New Water Purification System 2023 & New Water Pump(2017) (id:50787)
Royal Elite Realty Inc.
22 - 85 Eastwood Park Gardens
Toronto (Long Branch), Ontario
Discover this stunning, move-in-ready 3-bedroom townhome in the vibrant Minto Long Branch community! Boasting 1,264sq. ft. of modern, thoughtfully designed living space. This unit features a rare third bedroom with a large window, perfect for a home office, guest room, or nursery. Enjoy entertaining on your expansive 347 sq ft rooftop terrace, complete with a convenient BBQ gas line, waterline, plantar box and a pergola with a removable shade and sofa for seamless outdoor gatherings. The kitchen showcases a sleek granite island, premium backsplash, high arc faucet, Samsung gas stove and wide french door fridge with waterline. Custom window coverings and modern lighting fixtures add to the elegant aesthetic. Other features include builder-upgraded stairs/railing, engineered flooring, granite bathroom countertops, and a primary suite glass shower with hexagon tiles. Located just steps from the lake, trendy restaurants, boutique shops, parks, and public transit, including the GO Train, this home offers the perfect blend of urban convenience and serene lakeside living. This exceptional unit is a rare find schedule your showing today! (id:50787)
RE/MAX Hallmark Realty Ltd.
2 - 155 Tapscott Road
Toronto (Malvern), Ontario
Located in the heart of Malvern, this END unit is situated on the main level. This single story never lived in unit offers spacious 2 bedrooms, 1 bathroom, 85 sq ft of private balcony, 1 dedicated parking spot a bike storage and an ensuite laundry, Open concept kitchens with designer quality cabinetry and granite counter tops. This property is conveniently located just across the road from Malvern Town Centre, well-connected to go anywhere, Right outside your door is a TTC bus stop, You are minutes to downtown for Work or play, close to schools including university of Toronto, Centennial College -Morningside Centennial College-Progress, Stanford International College shopping centres, cafs, restaurants and patios. Commute easily to surrounding employment areas and visit family and friends using TTC, GO Transit, or Highways 401, 404/DVP only few minutes from this location. There is a treat for nature lovers, they can explore Mornings8de park and Scarborough bluffs. (id:50787)
Royal LePage Flower City Realty
298 Louise Street
Welland (773 - Lincoln/crowland), Ontario
***Attention First Time Buyers***Newly Built Modern 3 Bedroom Detached Home In Welland , Modern Kitchen With Stainless Steel Appliances, Stone Elevation, Primary With Own Ensuite Bath. Close To All Amenities, Separate Entrance To The Basement, Oak Stairs & 9Ft Ceiling On Main Flr. House Is Turnkey Property. Close To School, Grocery Stores, Park, Highway And In Established Neighbourhood.15 Mins To Brock Univ. And 10 Mins To Niagara College Welland. No Survey. (id:50787)
Century 21 Property Zone Realty Inc.
155 Delaney Drive
Ajax (Central West), Ontario
Located in the heart of Central Ajax, this entry-level 3-bedroom detached home is a fantastic opportunity for investors or a handyman looking to add value. While the home needs some TLC,it offers great potential with its spacious layout and desirable features. The property boasts a finished basement, a large backyard with a patio perfect for entertaining and a two-car driveway for ample parking. With some updates and personal touches, this home can shine, making it an excellent investment or starter home in a prime location minutes from shopping,schools, transit, dining, Hwy. 401 and Ajax GO station. Walking distance to Westney Heights Public School and St. Patrick Catholic Elementary. Don't miss this chance to unlock its full potential! (id:50787)
Century 21 Innovative Realty Inc.
412 - 10 Laurelcrest Street
Brampton (Queen Street Corridor), Ontario
Welcome to 412-10 Laurelcrest St in Brampton. A charming home awaiting your arrival. This 1147Sqft residence, located in the vibrant community of the Queen Street corridor in Brampton, is prepared for flexible occupancy. Step inside to an open concept living and dining area overlooking natural landscapes that enhances the overall living experience. Ideally situated,you'11 appreciate its proximity to highway 410, a variety of restaurants, Bramalea City Centre, Brampton Civic Hospital, Schools, parks and convenient local transit options. Additionally, the property offers 2 parking spots and plenty of visitor parking spaces, ensuring both comfort and convenience for you and your guests (id:50787)
RE/MAX Experts
5520 Spruce Avenue E
Burlington (Appleby), Ontario
Welcome to this 3 bedroom, 2 bath semi-detached freehold home in south Burlington! Just steps to the lake, and close to everything! Step inside and you'll notice the bright spacious living room with a large picture window, letting in loads of light. The dining room features a walk out to the deck. Updated flooring runs throughout the main level. The upper level has 3 spacious bedrooms and a four-piece bath. The lower level has been finished to a cozy theatre room with room for all your friends to take in a great movie or the game. A 3-piece bathroom, laundry room and storage complete this level. The large fully fenced back yard has a deck, gazebo, and a storage shed. Close to schools, trails, parks, Shell park beach, restaurants, movie theatre and the new Costco going in, and easy access to the QEW you'll love the location! Updates include furnace '23, A/C '23, shingles 2018,100amp panel 2004, This family home has loads of potential. (id:50787)
Royal LePage Burloak Real Estate Services
104 Stocks Avenue
Southgate, Ontario
Be the first to live in this brand new, 3-bedroom, 2.5-bathroom freehold townhome located in the heart of Dundalk's master-planned community by Flato Developments. Offering 1,650 sq ft of thoughtfully designed living space, plus a 700+ sq ft basement ready for your personal touch, this home is loaded with premium builder upgrades: stone countertops, upgraded cabinetry, solid hardwood flooring and a glass shower enclosure. The spacious primary bedroom features a private ensuite and a walk-in closet, while 3-car parking adds everyday convenience a rare find in a townhome! Set in the charming and fast-growing town of Dundalk, this welcoming community is surrounded by natural beauty, recreational amenities, and family-friendly values. Enjoy year-round outdoor adventures with provincial parks, hiking trails, golf courses and ski hills all nearby. All of this just a short drive north of the GTA offering space, peace of mind and excellent long-term value. A perfect opportunity to invest in a better lifestyle live, work, play and raise your family in Dundalk! (id:50787)
Keller Williams Edge Realty
809 - 21 Widmer Street
Toronto (Waterfront Communities), Ontario
Bright Spacious Corner Unit in the heart of the entertainment district with spectacular outdoor space that just feels like downtown Toronto. A sleek, modern kitchen with a spacious island, smart storage, and seamless workflow for easy cooking. The Kitchen opens naturally an open concept living room space with a large-sized balcony. Truly a beautiful unit in one of Toronto's premier condos - while being in one of the best locations in the city. The building has a large size basketball court, fitness center, steam, hot tub, movie theatre, outdoor patio and party room. (id:50787)
Royal LePage Signature Realty
114 Hollingsworth Circle
Brampton (Fletcher's Meadow), Ontario
"*Detached Home with Legal Walk-Up Basement Apartment and Separate Entrance* Located in the desirable Fletcher Meadows area of Brampton, this spacious family home is near top-rated schools. It offers generous above-ground living space, plus a legal walk-up basement with a separate entrance, perfect for additional living space or rental income. The home features a new roof (2020), hardwood and tile flooring on the main floor, and laminate floors upstairs. Key highlights include wooden stairs, quartz countertops, a 2022 Heat Recovery Ventilator (HRV), and a 2024 heat pump with air conditioning. The attic has been upgraded with new insulation, and the backyard is fully paved for low maintenance. With parking for 6 cars in the driveway and 2 in the garage, convenience is ensured. Additional features include a new washer/dryer (2022) and a fully-equipped laundry room. This carpet-free home blends luxury and practicality, offering ample space, privacy, and modern amenities." (id:50787)
Century 21 Property Zone Realty Inc.
22 Blue Heron Drive
Georgina (Pefferlaw), Ontario
CUSTOM BUILT WATERFRONT HOME ON A DOUBLE LOT WITH 100 FT OF SANDY SHORELINE ON LAKE SIMCOE! Welcome to your escape from the city with this custom bungaloft with 2752 sqft above grade featuring a modern Cape Cod exterior. With its western facing shoreline and unobstructed views, you can enjoy breathtaking sunsets from your porch or private dock. This home offers a true year-round lakefront retreat. Upon arrival, you'll be captivated by the expansive wraparound deck, perfect for enjoying your morning coffee or unwinding in the evening while taking in the spectacular lake views. The lakefront side of the home is framed by large bay windows and sliding doors, ensuring every room boasts panoramic unobstructed views of the lake, filling the home with natural light year-round. The open-concept living room, featuring a cozy gas fireplace, is the perfect spot to relax and enjoy the stunning scenery. At the heart of the home lies the gourmet chef's kitchen showcasing a gas WOLF stove and double wall ovens, oversized island designed to impress whether you're cooking for family or entertaining guests. The spacious main floor primary bedroom offers a private sanctuary with a walkout to the rear covered porch with lake views and features a 5-piece ensuite, including double sinks and ample space for relaxation. Upstairs, you'll find two exceptionally large bedrooms with vaulted ceilings, creating a sense of openness, and a large 5-piece bathroom, ideal for hosting guests and family. For added convenience, this home features a GENERAC generator, a double car garage with a drive through garage door for the privilege of launching your watercrafts from the comfort of home. This waterfront spot is ideal for swimming, boating, and in the winter a prime location for ice fishing! With parking space for up to 8 vehicles, boats, and RVs, there is plenty of room for friends and family to visit. Live the cottage lifestyle year-round, with everything you need for lakeside living. (id:50787)
RE/MAX Hallmark Chay Realty
22 Blue Heron Drive Drive
Pefferlaw, Ontario
CUSTOM BUILT WATERFRONT HOME ON A DOUBLE LOT WITH 100 FT OF SANDY SHORELINE ON LAKE SIMCOE! Welcome to your escape from the city with this custom bungaloft with 2752 sqft above grade featuring a modern Cape Cod exterior. With its western facing shoreline and unobstructed views, you can enjoy breathtaking sunsets from your porch or private dock. This home offers a true year-round lakefront retreat. Upon arrival, you'll be captivated by the expansive wraparound deck, perfect for enjoying your morning coffee or unwinding in the evening while taking in the spectacular lake views. The lakefront side of the home is framed by large bay windows and sliding doors, ensuring every room boasts panoramic unobstructed views of the lake, filling the home with natural light year-round. The open-concept living room, featuring a cozy gas fireplace, is the perfect spot to relax and enjoy the stunning scenery. At the heart of the home lies the gourmet chef's kitchen showcasing a gas WOLF stove and double wall ovens, oversized island designed to impress whether you're cooking for family or entertaining guests. The spacious main floor primary bedroom offers a private sanctuary with a walkout to the rear covered porch with lake views and features a 5-piece ensuite, including double sinks and ample space for relaxation. Upstairs, you'll find two exceptionally large bedrooms with vaulted ceilings, creating a sense of openness, and a large 5-piece bathroom, ideal for hosting guests and family. For added convenience, this home features a GENERAC generator, a double car garage with a drive through garage door for the privilege of launching your watercrafts from the comfort of home. This waterfront spot is ideal for swimming, boating, and in the winter a prime location for ice fishing! With parking space for up to 8 vehicles, boats, and RVs, there is plenty of room for friends and family to visit. Live the cottage lifestyle year-round, with everything you need for lakeside living. (id:50787)
RE/MAX Hallmark Chay Realty Brokerage
921 - 2031 Kennedy Road
Toronto (Agincourt South-Malvern West), Ontario
This is your chance to own a brand-new unit in a modern newly built building. This 1+1 unit boasts an extra-large den and includes a parking space. Enjoy breathtaking city views from a high floor. Located in the heart of Agincourt, you'll be within walking distance of numerous shops, authentic dining experiences, and various supermarkets. With quick access to HWY 401 (1 min), Scarborough Town Center & Costco (6 mins), and just a 25-minute drive to downtown Toronto, convenience is at your fingertips. Perfect for students and working professionals, short ride away from the University of Toronto Scarborough campus, Centennial College, and Seneca. High rental demand in this area, ideal for both investment & self-residence. Commuting is a breeze with bus stop at doorstep, walkable access to the GO Station & Subway, and future subway extensions. (id:50787)
RE/MAX Millennium Real Estate
5401 - 395 Bloor Street S
Toronto (North St. James Town), Ontario
Newly Built 1+Den with breathtaking South Facing skyline views! Floor-to-ceiling windows, private balcony, and sleek laminate flooring. Modern open concept kitchen with high-end stainless steel appliances, quartz countertops & stylish backsplash. Spa-like bath & spacious bedroom with ample storage. Prime Location Steps to Yonge/Bloor, Yorkville, UofT & Sherbourne Subway. Walk Score 91! Easy access to shopping, dining & entertainment. Luxury Amenities 24/7 concierge, fitness center, rooftop terrace, party room & more! (id:50787)
Homelife Landmark Realty Inc.
4603 - 395 Bloor Street
Toronto (North St. James Town), Ontario
Newly Built 2Bed 2 Bath breathtaking East Facing skyline views! Floor-to-ceiling windows, private balcony, and sleek laminate flooring. Modern open concept kitchen with high-end stainless steel appliances, quartz countertops & stylish backsplash. Spa-like bath & spacious bedroom with ample storage. Prime Location Steps to Yonge/Bloor, Yorkville, UofT & Sherbourne Subway. Walk Score 91! Easy access to shopping, dining & entertainment. Luxury Amenities 24/7 concierge, fitness center, rooftop terrace, party room & more! (id:50787)
Homelife Landmark Realty Inc.
4406 - 395 Bloor Street E
Toronto (North St. James Town), Ontario
Newly Built 1+Den with breathtaking skyline City views! Floor-to-ceiling windows, private balcony, and sleek laminate flooring. Modern open-concept kitchen with high-end stainless steel appliances, quartz countertops & stylish backsplash. Spa-like bath & spacious bedroom with ample storage. Prime Location Steps to Yonge/Bloor, Yorkville, UofT & Sherbourne Subway. Walk Score 91! Easy access to shopping, dining & entertainment. Luxury Amenities 24/7 concierge, fitness center, rooftop terrace, party room & more! (id:50787)
Homelife Landmark Realty Inc.
5506 - 395 Bloor Street E
Toronto (North St. James Town), Ontario
Newly Built 1+Den with breathtaking skyline city views! Floor-to-ceiling windows, private balcony, and sleek laminate flooring. Modern open concept kitchen with high-end stainless steel appliances, quartz countertops & stylish backsplash. Spa-like bath & spacious bedroom with ample storage. Prime Location Steps to Yonge/Bloor, Yorkville, UofT & Sherbourne Subway. Walk Score 91! Easy access to shopping, dining & entertainment. Luxury Amenities 24/7 concierge, fitness center, rooftop terrace, party room & more! (id:50787)
Homelife Landmark Realty Inc.
1709 - 82 Dalhousie Street
Toronto (Church-Yonge Corridor), Ontario
Discover Brand New199 Church - A Perfect First Home In The Heart Of Downtown Toronto! This Smartly Designed 359 Sq. Ft. Studio Offers Everything You Need With A Modern Open-Concept Kitchen, Living, And Sleeping Area. Ideal For First-Time Buyers, Its Steps From TMU, Eaton Centre, And All The Best Shops And Restaurants. Full TARION Warranty Make This A Stylish And Hassle-Free Choice For Urban Living. Don't Miss Out On This Unbeatable Opportunity! (id:50787)
Bay Street Group Inc.
306 - 19 Brant Street
Toronto (Waterfront Communities), Ontario
This stunning west-facing loft is filled with natural light and is located in the fantastic King & Spadina area. The elegant, industrial-style loft features 10-foot ceilings and floor-to-ceiling windows in both the bedroom and main living area. Significant upgrades include a modern kitchen with granite countertops, stainless steel appliances, and an ensuite washer and dryer. The loft also boasts updated light fixtures in the kitchen, living room, and den, along with plenty of storage and closet space, including a large walk-in closet. Motorized blinds in each room provide privacy and shade, while convenient Ethernet wiring is available throughout. Three-zone Sonos Wireless and Nest thermostat Installed. The spacious bedroom has double access to a washroom, and the generous den could serve as an additional bedroom. Steps away from parks, grocery stores, bars, restaurants, shopping, the TTC, Kensington Market, and the Financial District. Must See! Extras: Stainless steel fridge(2020), stove, dishwasher(2020), washer & dryer(2020), window blinds, Electronic light fixtures. (id:50787)
Century 21 Atria Realty Inc.
14 Ramsbury Road
Toronto (Islington-City Centre West), Ontario
New state of the art two bedroom basement apartment with separate entrance located in demand IslingtonQueensway area close to all amenities. Stainless steel appliances, gas fireplace, 4-piece bath, shared full sizewasher and dryer. Hardwood and ceramic flooring throughout. Basement Tenant is responsible for 40% ofutilities cost. No smoking and no pets only please. Owners will live on main floor and have exclusive use ofyard. Street parking only. S/S refrigerator, stove, microwave/hood fan, gas fireplace, shared full sized washer and dryer. (id:50787)
Royal LePage Real Estate Services Ltd.
610 - 625 Sheppard Avenue E
Toronto (Bayview Village), Ontario
A Brand New 1000 SqFt, 3-Bedroom, 2 Bathroom Corner Condo Unit With 1 Parking In This Luxury Bayview & Sheppard Building! This Unit Provides A Modern And Open-Concept Layout With Bright And Comfortable Living Space. A Finishes Kitchen With Premium Stainless-Steel Appliances. Excellent Floor Plan Is Well-Designed That Offers Three Large Bedrooms With Floor-To-Ceiling Windows, Large Closets And Light Fixtures. This Boutique Bayview At The Village Condos Is Located In The Center Of The North York At Bayview And Sheppard. Minutes To Bayview Village Mall With Restaurants, Coffee Shops, Retail Shops, And Supermarkets. Steps To Public Transit And Subway Station, Easy Access To Hwy 401 And Hwy 404. Rare Chance To Live In This One Of Torontos Beautiful And Excellent-Connected Communities! (id:50787)
Smart Sold Realty
22 Fir Avenue
St. Catharines, Ontario
Welcome to 22 Fir Ave, located in the charming and family-friendly neighborhood of St. Catharines. This 1 1/2-story home in Secord Woods offers 3 bedrooms, 2 bathrooms, and a steel roof, all brimming with potential! With 1188 sq ft of living space, the home showcases original hardwood floors in the bedrooms and living room. The spacious primary bedroom is conveniently located on the main floor, complemented by an updated kitchen, a dining room adjacent to the kitchen, and a 4-piece main bathroom. An addition at the back of the home adds extra living space. Upstairs, you’ll find two additional bedrooms and plenty of storage, giving the home added character. The garage with a side addition makes an ideal man cave! Outdoors, you'll enjoy an above-ground pool, a shed, a fire pit, and ample green space for the whole family to enjoy. This home offers endless possibilities! (id:50787)
Right At Home Realty
3202 - 60 Brian Harrison Way
Toronto (Bendale), Ontario
Luxury Monarch Condo, Bright, Spacious And Very Practical Layout, Very well kept 3 bedrooms corner unit with wrap around window. High floor with beautiful unobstructed panoramic view. Hardwood floor throughout (except Kitchen and Washroom). Freshly painted. 2 walk out to Balcony. Great Facilities Including Indoor Pool, Table Tennis, Fitness, Billiards, Party Room. Close To All Amenities, Scarborough Town Centre, Restaurant ,Ttc, Bus Station And 401. ** Tenant Pay Own Hydro** (id:50787)
Homelife Top Star Realty Inc.
86 Helendale Avenue
Toronto (Yonge-Eglinton), Ontario
Tucked away on a quiet residential street just steps from the vibrant heart of Yonge & Eglinton, this stylish home offers the perfect blend of city energy and private comfort. Thoughtfully designed with an intuitive floorplan, the home features spacious principal rooms and seamless flow across all levels. Bright, sunny and south facing. Gas fireplace in the living room, two bedrooms on second floor, ideal for city living. A separate basement bachelor which helps with the mortgage. Updated and well maintained. Walk out to the backyard, wide mutual drive with parking in the rear. Unlicensed front parking pad. Stove, fridge, washer and dryer in each unit, Main floor has a dishwasher too! Central Air Conditioning. NOTE: PHOTOS HAVE BEEN VIRTUALY STAGED. Both units are tenanted. Main floor tenanted to August 1st 2025.Basement month to month at $1,350.00 Kitchen walks out to a deck and a back yard/parking. Lot size, age and legal description are from Geowarehouse, room sizes are from the floor plan. (id:50787)
Harvey Kalles Real Estate Ltd.
202 - 112 Alder Crescent
Toronto (Long Branch), Ontario
Explore this stunning, sun-filled 2-bedroom apartment in Long Branch, located just steps from Lakeshore Blvd W and adjacent to Humber College! This beautifully renovated home offers a smart, efficient layout with modern, stylish finishes throughout. The sleek kitchen features a striking backsplash, stainless steel appliances, and luxurious quartz countertops. Unwind in the spa-inspired bathroom and enjoy the spacious bedrooms. Plus, enjoy the convenience of onsite coin-operated laundry. **EXTRAS** Unbeatable location - Steps from fantastic shopping and dining along Lake Shore! Enjoy proximity to Humber College, Colonel Samuel Smith Park, and all amenities. Easy transit on Lake Shore Blvd W - Moments away from downtown, perfect for commuting! (id:50787)
Keller Williams Advantage Realty
38 Harness Circle
Markham (Milliken Mills East), Ontario
Bright & Gorgeous 4 bedrooms detached home on a premium lot. substantially Renovated. Beautiful Interlocking on a pie-shaped backyard offering a clean and stylish outdoor area. Soaring ceilings and oversized new windows allow natural light to flood the living spaces all day long. Open Concept Modern Kitchen With Granite Countertop, custom Backsplash and Marble Floor. Hardwood Flooring throughout. Smooth Ceiling with pot lights. Freshly Painted. 3 upgraded Bathrooms and much more. Optimal spacious and functional layout. Excellent Neighbourhood! Close to Walmart, Asian Supermarket, school and TTC. Show With Confidence! Tenant is responsible for 60% Of All Utilities. All Furnitures can stay if needed. ** This is a linked property.** (id:50787)
Homelife Golconda Realty Inc.
821 - 859 The Queensway
Toronto (Stonegate-Queensway), Ontario
Welcome To The Epitome Of Modern Living! This Sleek And Stylish 2 Bedroom Condo, Featuring 1 Parking Space And A Convenient Storage Locker. Open Concept Living And Dining Area, Gourmet Kitchen With Stainless Steel Appliances, An In-Suite Laundry For Your Convenience. And That's Just The Beginning - This Building Offers A World Of Luxurious Amenities: Lounge With Designer Kitchen, Private Dining Room, Children's Play Area, Full Sized Gym, Outdoor Cabanas, BBQ Area, Outdoor Lounge And More! Located On The Queensway, You'll Enjoy Easy Access To Highways, Sherway Gardens, Steps From Coffee Shops, Grocery Stores, Schools, Public Transit And More! Plus, With The Incredible Amenities, You'll Have Everything You Need To Relax, Entertain, And Stay Active Right At Your Fingertips. (id:50787)
Century 21 Green Realty Inc.
9 - 5293 County Road
Clearview (New Lowell), Ontario
An excellent opportunity to own a well-established Pizza Store in New Lowell. This turnkey pizza store offers a rare chance to own a profitable business in the heart of New Lowell, serving the local community, visitors, and summer campers since 2000. Situated in New Lowell, beside a public school and campground, this high-traffic area guarantees a steady flow of customers, both on foot and by car. Only Pizza Store within a 10 km. Pizza Oven, Grill, Fridge, Walk-In Fridge, and Hood are all in place for a smooth transition. Don't miss this incredible chance to take over a well-equipped, well-located pizza store .Get in touch today for more information! Weekly sales / $6500 as per the seller. Current total monthly rent $2,050 (includes TMI & HST). Current Term expires April 30th 2028 plus 5 years option available. $30 monthly for water. GAS & HYDRO separately. (id:50787)
Homelife/miracle Realty Ltd
203 - 2 Bellefair Avenue
Toronto (The Beaches), Ontario
Prime Beaches Boutique Condo Offers Spacious And Open Concept Unit W/ Tons Of Upgrades! South Facing Floor To Ceiling Windows W/Balcony Overlooking Vibrant Queen Street E & Kew Gardens. Everyday Convenience W/ Ttc & Shopping Right At Your Doorstep! Gourmet Style Kitchen Features Stainless Steel Integrated Appliances & Granite Counters & Centre Island. Soaring Ceilings, Natural Light & Ample Storage With Tons Of Closet Space. (id:50787)
RE/MAX Hallmark Realty Ltd.
203 - 2 Bellefair Avenue
Toronto (The Beaches), Ontario
Prime Beaches Boutique Condo Offers Spacious And Open Concept Unit W/ Tons Of Upgrades! South Facing Floor To Ceiling Windows W/Balcony Overlooking Vibrant Queen Street E & Kew Gardens. Everyday Convenience W/ Ttc & Shopping Right At Your Doorstep! Gourmet Style Kitchen Features Stainless Steel Integrated Appliances & Granite Counters & Centre Island. Soaring Ceilings, Natural Light & Ample Storage With Tons Of Closet Space. (id:50787)
RE/MAX Hallmark Realty Ltd.
39 - 1050 Portage Parkway
Vaughan (Concord), Ontario
LOCATION LOCATION: Just Steps Away from the Bustling Vaughan Metropolitan Centre and Jane & Hwy 7 Subway. 2 Min away from Wonderland, One miles mall, 10 Min to York Uni ,400 Hwy is right at the door step, . This Executive Urban Townhome Exudes Luxury at Every Turn. With over 1,200 Sq. Ft. of Thoughtfully Designed Space Across Three Levels, It Offers an Ideal Balance of Style, Function, and Comfort. Enjoy around 260 Sq. Ft. Private Rooftop Terrace with Unobstructed Western Views. Perfect for Families and Entertainers, the Open-Concept Main Floor Boasts a Spacious, Flowing Layout with 9-Foot Ceilings, a Sleek Galley Kitchen with Percaline Countertops, and a Cozy Living Room. The Third Floor is Dedicated to the Spacious Primary Suite, Featuring a Spa-Like 3-Piece Ensuite with a Wall-to-Wall Shower, a Generous Double Closet, and an Open Concept Den-Ideal for a Home Office. The Versatile Second Floor Offers Two Bedrooms and a 4-Piece Bath with a Soaker Tub. The Rooftop Terrace Comes Complete with Gas and Water Hookups for Added Convenience. Plus, Enjoy 1 Underground Parking Space and Access to All Met Condos Amenities. (id:50787)
Century 21 Leading Edge Realty Inc.
1604 - 4879 Kimbermount Avenue
Mississauga (Central Erin Mills), Ontario
Stunning End Unit, Sunny South Exposure With Amazing Lake, City Views. 2 Bed+2 Washrooms Condo Apartment . Walk Out To Large Private Balcony. Building Amenities Inc. 24/7 Security, Indoor Pool & Hot Tub, Rec Rm, Exercise Rm, Rooftop Garden, Virtual Golf And Billiards. Walking Distance To Erin Mills Town Centre, Shopping, Restaurants. Close To Major Highways. (id:50787)
Ipro Realty Ltd.
2206 Cayenne Street
Oshawa (Kedron), Ontario
Brand New, Never Lived-In 4 Bed, 4 Bath Home with 3197 Sqft of Living Space in A Family Friendly Neighborhood In North Oshawa. This Beautiful Home Features A Double Door Entry, 10'Ceiling On Main And 9'Second Floor, Oak Stairs, 2nd Floor Laundry. Minutes to Hwy 401& 407, Universities, Restaurants. S/S Fridge, Dishwasher, Stove and Washer & Dryer. Zebra Blinds, Garage Opener. A/C will be installed in May ending or June 2025. Fully Loaded House. (id:50787)
RE/MAX Excel Realty Ltd.
54,56,58 - 5100 South Service Road
Burlington (Industrial Burlington), Ontario
Unique 3,479 sq. ft. commercial unit available in Burlington's prestigious Twin Towers, offering excellent QEW exposure and convenient highway access at the Appleby and Walkers Line interchanges. Zoned BC1 (Office & Industrial), this versatile space accommodates a variety of business uses. The unit comes with six (6) designated parking spots at the front of the building, along with ample visitor parking throughout the complex. Designed for flexibility, the space can be configured as one large unit or divided into three separate units to suit business needs. Two shared washrooms are available. Property is being sold as-is. Condo fees are $1,403.32 a month (id:50787)
Royal LePage Realty Plus
25 Chilcot Avenue
Toronto (Elms-Old Rexdale), Ontario
Welcome To 25 Chilcot - Your Chance To Write Your Own Story And Customize Your Dream Home. It Is A Solid Brick Bungalow, Located On A Quiet, Family-Friendly Street. The Main Floor Offers An Eat-In Kitchen, Spacious Living Room, 3 Sizeable Bedrooms, A 4-Piece Bathroom, And A Linen Closet. The Finished Basement Features A Wood-Burning Fireplace And A Separate Entrance Which Offers The Potential For An In-Law Suite. Whether You're Looking To Expand Your Family's Living Area, Build A Workshop, Or Explore A Rental Opportunity, The Possibilities Are Endless. Outside, The Large Backyard Is Perfect For Hosting Gatherings, With Plenty Of Room For Relaxation And Fun, And The 1-Car Garage Offers The Opportunity For Extra Storage Or Can Be Used As An Additional Parking Space. The Location Is Unbeatable! Minutes From The 401/427/400, Humber Valley Golf, Humber River Trails And Forks, Elms Community Pool, And Shopping Plaza With A Brand New Costco, Walmart Supercentre, Canadian Tire, Grocery Stores, And More. This Is The Perfect Home For Someone To Make It Their Own - Don't Miss Your Chance To Get Into This Charming Neighbourhood At A Great Price! (id:50787)
Bosley Real Estate Ltd.
114 - 41 Lebovic Avenue
Toronto (Clairlea-Birchmount), Ontario
Welcome to Rollz, the ultimate destination for Thai roll ice cream lovers! At Rollz, we pride ourselves on our unique recipes that cater to everyone, from kids to the young at heart. Our vibrant and welcoming atmosphere invites all ages to come and indulge in our delicious creations. We're especially famous for our innovative Indian flavors, decadent faloodas, and refreshing shakes that are sure to delight your taste buds. Whether you're looking for a fun treat after school or a nostalgic dessert to share with family, Rollz has something for everyone. Join us for a memorable ice cream experience that celebrates flavor and creativity! Prime location, ample parking, and very low rent! Whether you are a first-time entrepreneur or an experienced operator, this is your chance to invest in a profitable and fun business! You can be in a Franchise or open up Your Brand with your Unique Name. (id:50787)
Royal LePage Vision Realty
2275 Bostock Crescent
Mississauga (Clarkson), Ontario
Bungalow with 3 beds with two baths, located in the sought after Neighborhood of Clarkson, backing onto a walking-trail and ravine. Bathrooms are recently renovated, with a new kitchen. Bedrooms have lots of natural light and hardwood floors. A beautiful backyard surrounded by greenery. In close proximity to the Go Station, highways, parks, and other surrounding amenities. (id:50787)
Sotheby's International Realty Canada
104 Stocks Avenue
Dundalk, Ontario
Be the first to live in this brand new, 3-bedroom, 2.5-bathroom freehold townhome located in the heart of Dundalk's master-planned community by Flato Developments. Offering 1,650 sq ft of thoughtfully designed living space, plus a 700+ sq ft basement ready for your personal touch, this home is loaded with premium builder upgrades: stone countertops, upgraded cabinetry, solid hardwood flooring and a glass shower enclosure. The spacious primary bedroom features a private ensuite and a walk-in closet, while 3-car parking adds everyday convenience a rare find in a townhome! Set in the charming and fast-growing town of Dundalk, this welcoming community is surrounded by natural beauty, recreational amenities, and family-friendly values. Enjoy year-round outdoor adventures with provincial parks, hiking trails, golf courses and ski hills all nearby. All of this just a short drive north of the GTA offering space, peace of mind and excellent long-term value. A perfect opportunity to invest in a better lifestyle live, work, play and raise your family in Dundalk! (id:50787)
Keller Williams Edge Realty
167 Balsam Avenue N
Hamilton, Ontario
Step into this captivating 1,657 sq. ft., 2.5-story home that perfectly blends charm, modern updates, and prime location. This property is a golden opportunity in the heart of the vibrant Stipley neighborhood. Inviting Outdoor Spaces: Relax on the expansive front porch or enjoy the generous backyard. Charming Living Areas: Cozy up by the gas fireplace in the living room or host in style with a formal dining room that flows into the open kitchen with ample counter space. Updated Sunroom Oasis: The 2024 renovated sunroom/breakfast nook, with newer sliding doors, opens onto a deck that feels like your private retreat. Modern Main Bath: The 2019-renovated bathroom features a sleek glass shower enclosure, adding a touch of luxury. Flexible Living Spaces: The primary bedroom boasts a beautiful bay window (added in 2022) and an adjoining office, ideal as a dressing room, nursery, or den. The large third-floor bedroom offers versatile living space for your unique needs. Recent Upgrades for Peace of Mind: Furnace (2017), roof shingles (2018), and updated windows (2017 & 2022). New appliances. Stipley offers: Convenience at Your Doorstep: Steps to the Bernie Morelli Rec Centre, Tim Hortons Field, parks, schools, and grocery stores. Shopping & Dining Options Galore: Explore the trendy Ottawa Street Shopping District and Centre on Barton. Excellent Accessibility: Quick highway access for easy commuting. Whether you’re looking to settle into a community full of character or capitalize on an investment opportunity, this home and neighborhood offer unbeatable value and potential. Fridge, Gas Stove, Microwave, Washer, Dryer, Chest Freezer, Portable A/C Unit, Gazebo, And Shed. - All As Is (id:50787)
Elite Realty Group Inc




