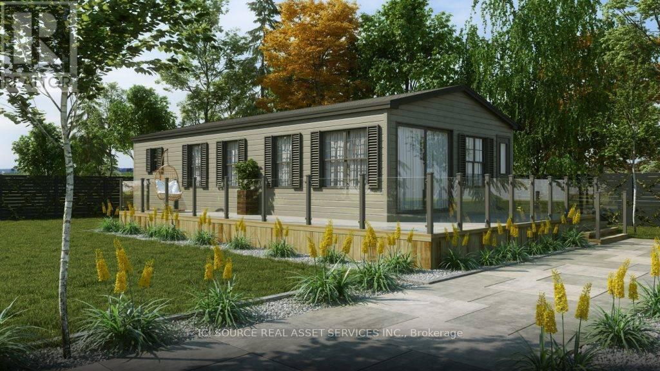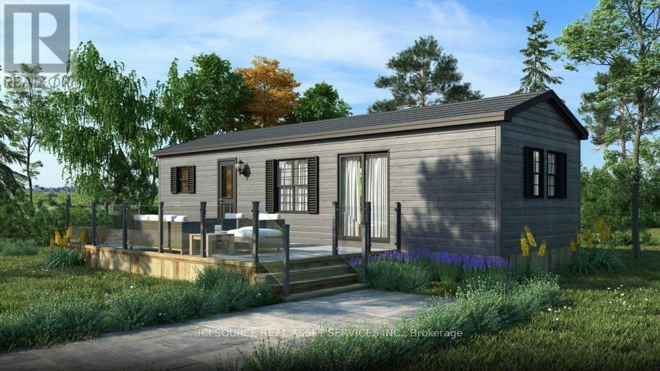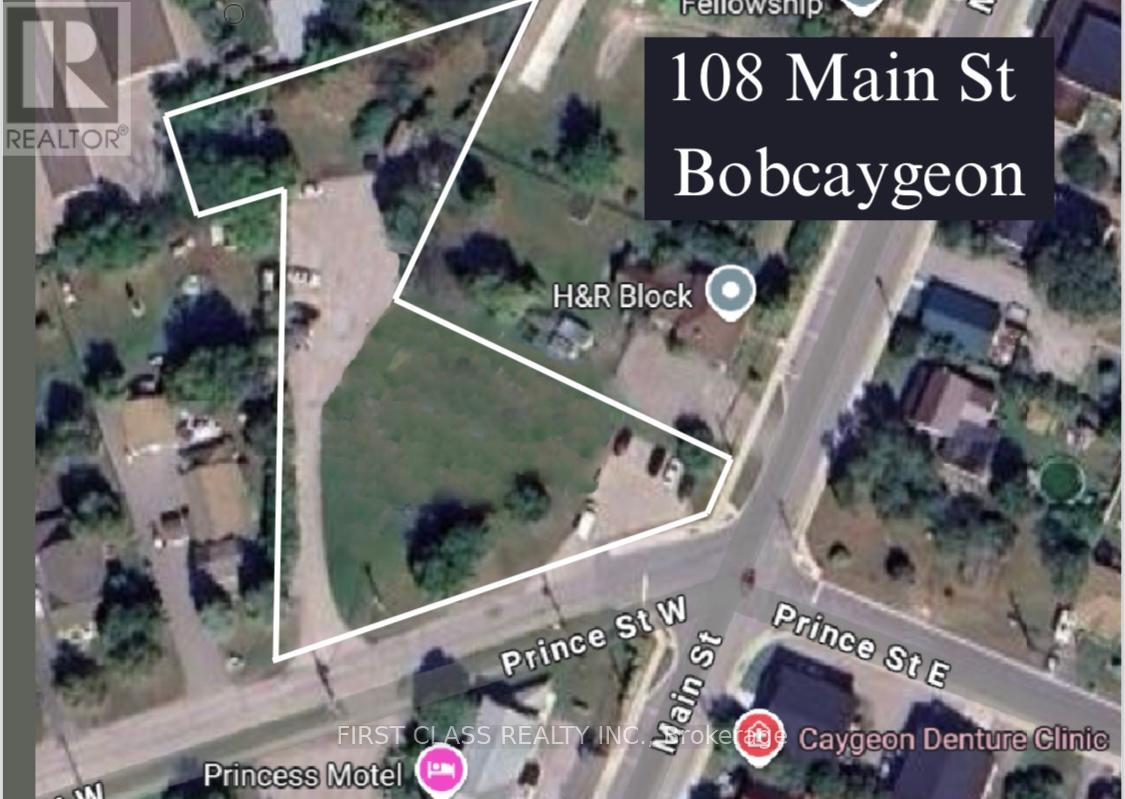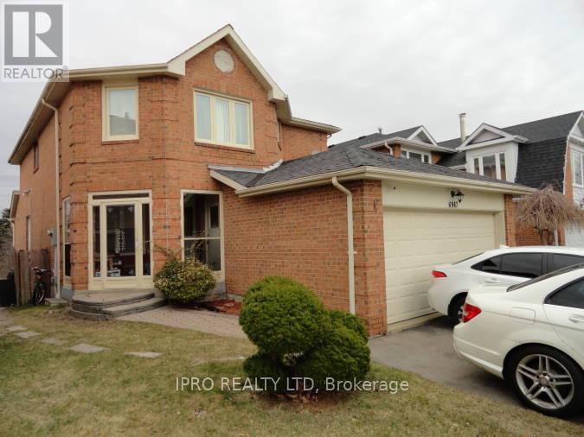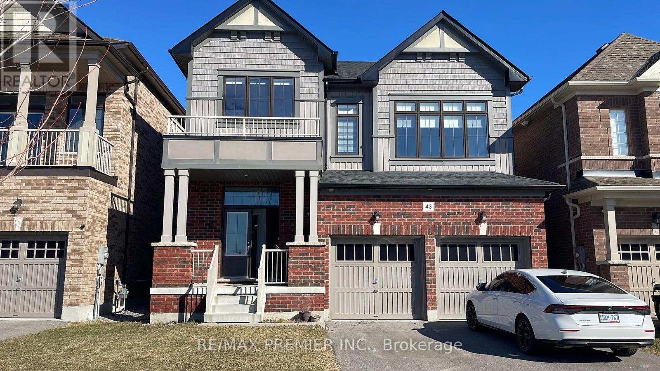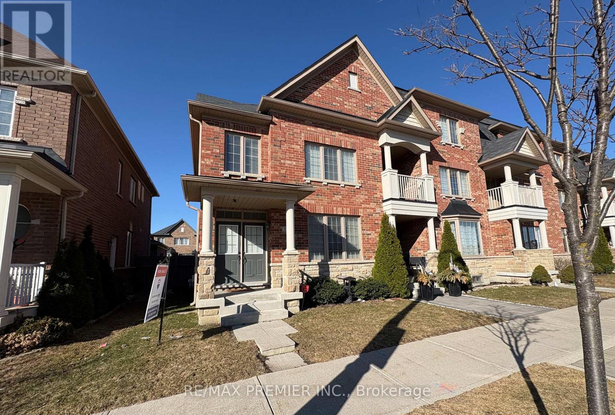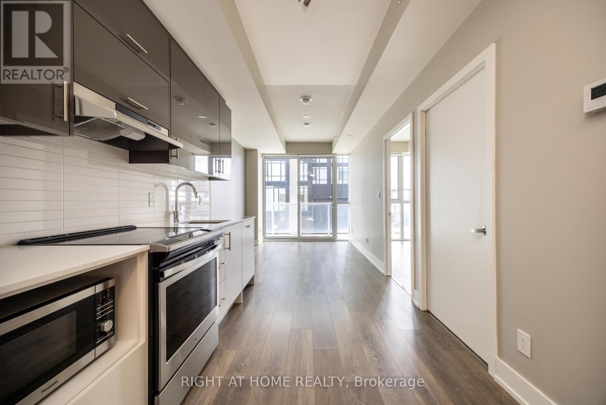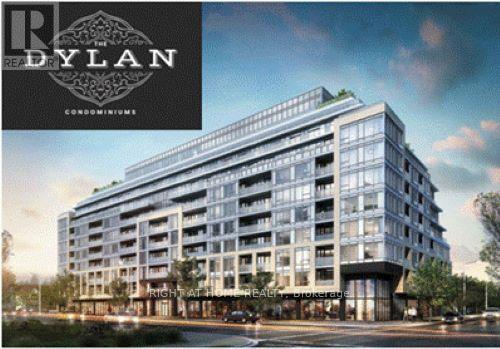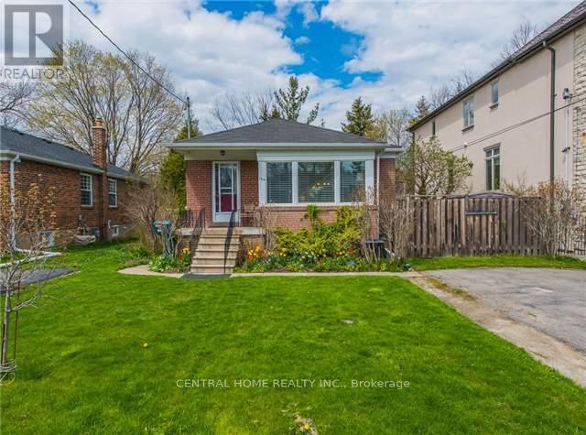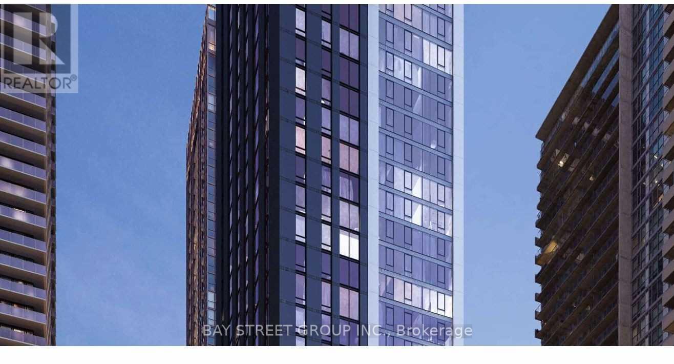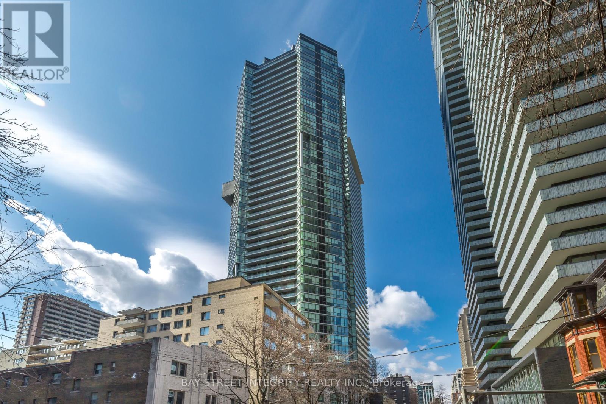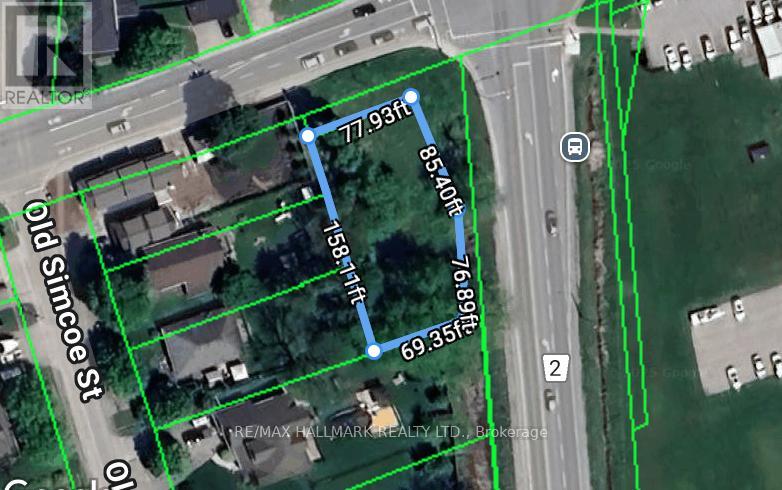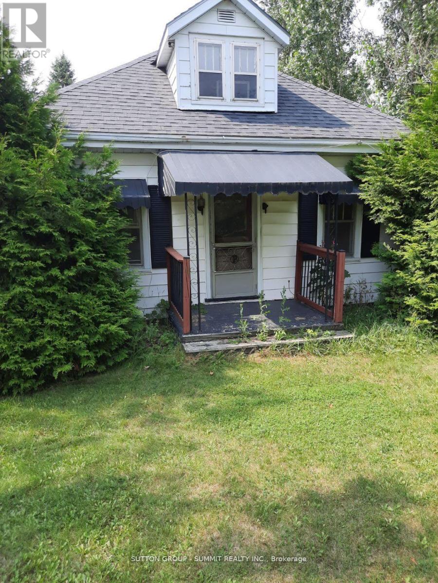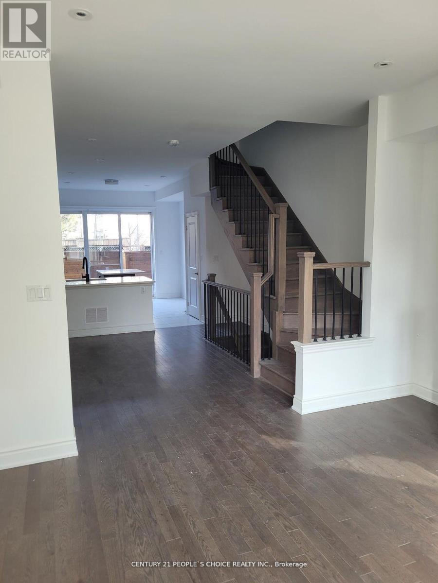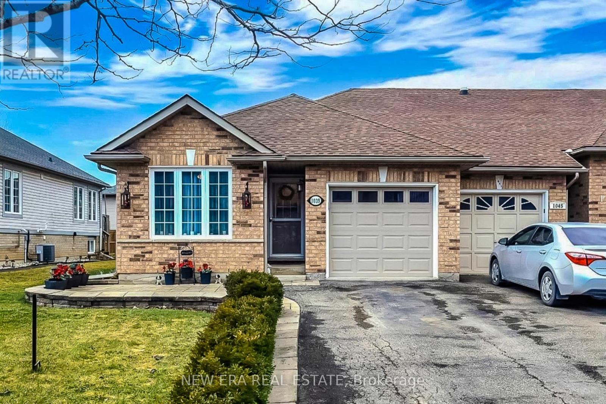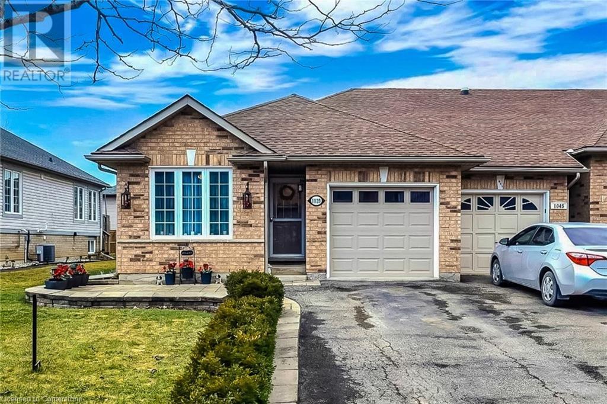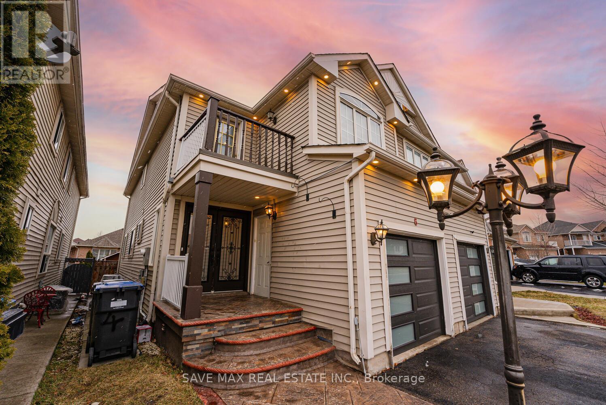808 - 5 St. Joseph Street
Toronto (Bay Street Corridor), Ontario
Stunning Corner Unit In A Gorgeous High Rise Building In The Heart Of Toronto.Lucky #808One bed plus den.Den Has Windows And Door, Can Be Used As 2nd Bdrm. 713Sqf+113sqf Balcony. Open Concept Living Area, Balcony With Beautiful Toronto View. Just installes Brand new High quality Laminate Floors, Gourmet Kitchen W/ Large Island, Washer/Dryer, 9Ft Ceilings. Amenities: Outdoor Top Roof Gardens/Billiards, Lounge/Party Room, Gym, Hot-Tub/Saunas. Steps Away From Public Transit, U Of T, And Shopping. Aaa Location. (id:50787)
Homelife Landmark Realty Inc.
2311 - 95 Mcmahon Drive
Toronto (Bayview Village), Ontario
Luxurious Condo In North York Built By Concord Adex. Facing North Overlooking Parks and Quiet! Modern 9' Ceiling, One Bedroom. 505' + Huge Balcony of 150' (According To Builder's Floor Plan). Spacious & Functional Living Room. Organizer In Closet Of Bedroom. Modern Kitchen With Marble Backsplash, Quartz Countertop, Miele S/S Appliances. Comes With 1 Parking & 1 Locker. MegaClub Amenities W/ Automatic Car Wash, Swimming Pool, Sauna, Basketball, Gym, Party Room, Pool Table, Yoga Studio, Kids Playroom And Much More. (id:50787)
Prompton Real Estate Services Corp.
Sup - 1047 Bonnie Lake Camp Road
Bracebridge (Macaulay), Ontario
The Superior model is resort cottage living at its best. Designed and engineered to feel like home, this model offers a generous 800 sq.ft. of living space; complete with three bedrooms and two bathrooms, easily accommodating your family and your guests. The Superior model comes fully furnished with modern and stylish pieces sure to stand the test of time, along with appliances and air-conditioning. Enjoy stress-free and virtually maintenance-free cottage ownership complete with all-inclusive resort amenities. You've made the drive to your new home-away-from-home, now just relax and unwind! *For Additional Property Details Click The Brochure Icon Below* (id:50787)
Ici Source Real Asset Services Inc.
Heron - 1047 Bonnie Lake Camp Road
Bracebridge (Macaulay), Ontario
Welcome to The Heron the perfect mix of modern and chic! This model provides an open-concept living space for those looking to get out and explore nature, without compromising or sacrificing their comfort. The tasteful décor, furnishings and appliances, combined with the ample space of The Heron will comfortably accommodate you and your family. The open-concept kitchen and living room complete with kitchen island, allows you to stay connected with your family and guests as you entertain and prepare meals, without feeling left out. Along with the comforts of home, you'll enjoy all-inclusive resort amenities such as pools, beaches, playgrounds, multi-sports courts and more.*For Additional Property Details Click The Brochure Icon Below* (id:50787)
Ici Source Real Asset Services Inc.
108 Main Street W
Kawartha Lakes (Bobcaygeon), Ontario
0.904 Acre of Urban Residential Vacant Land Zoned (R4-S1) In the Heart Of Bobcaygeon, offering exceptional development potential for multiple-family residential projects such as apartments, condominiums, and fourplexes. With municipal water and sanitary sewer services available, and a generous density allowance of one dwelling unit per 225 square meters, the area of the lot is aprox 3639.62 sq meter, 14 dwellings could be constructed on this land. this property is primed for developers seeking to create quality housing in a desirable location. (id:50787)
First Class Realty Inc.
6947 Hickling Crescent
Mississauga (Meadowvale), Ontario
Amazing Detatched Home With LEGAL WALKOUT BASEMENT Located In Sought Out Meadowvale Area Close To Shopping, GO Transit, Highways & Schools. Formal Living, Dining & Family Rooms. Bright Kitchen With B/I Appliances, Breakfast Area With Walkout To Deck. Main Floor Laundry. Upper Floor Features 4 Bedrooms Including Huge Primary Bedroom With His & Her Closets & 4PC Ensuite. Legal Walkout Basement With Separate Entrance Featuring Open Concept Rec Rm With Hardwood Flrs & Picture Window, 2 Bedrooms, Kitchen With Granite Counters, 3PC Bathroom & Laundry/Storage. Private Backyard & 4 Car Driveway. (id:50787)
Ipro Realty Ltd
1-Upper - 74 Dovercourt Road
Toronto (Little Portugal), Ontario
Perfectly located in the heart of West Queen West, this 1400 + SF 2-Story apartment offers an exceptionally bright and thoughtfully designed home. The spacious main level features a large modern kitchen with full-sized stainless steel appliances and an oversized island, while the living room is flooded with natural light with a walkout to a private west-facing balcony complete with gas BBQ service. The apartment's second bedroom and a 4-pc bath are located at the opposite end of this floor, ensuring privacy. The upper floor offers a full-floor primary bedroom, a walk-out to a deep balcony, a walk-in closet, and a 4-PC ensuite complete with a double vanity and skylight. Private entrance, ample closet and storage space, in-suite washer & dryer, pot lights, and hardwood flooring throughout. Convenient transit connections & steps to Queen Street, Ossington Village, and Trinity Bellwoods Park. Nearby underground garage parking is available for $220/month, while street permit parking is available per the city-tenant to confirm and apply. Occupancy timing is flexible. Other is private outdoor space-balcony or deck. (id:50787)
Right At Home Realty
25 Chisholm Street
Cambridge, Ontario
Introducing this lovely rental home in the family friendly area of East Galt. Featuring 3 bedrooms and 1 bathroom. Extensively renovated with a modern kitchen. Perfect for a family with room for a home office. Within walking distance to downtown Galt restaurants, shopping and farmers market. Oversized back yard with a spacious deck for entertaining. Parks and bike trails nearby. 4 Parking spaces. Book your showing today. Available April 1st. (id:50787)
Keller Williams Edge Realty
100 - 300 Lakeshore Drive
Barrie (Lakeshore), Ontario
5315 s.f of divisible office/medical space located on Lakeshore Drive outside of the downtown core in a professional and highly visible building. Conveniently located close to the lake, shopping, businesses and more. The space is on the main floor making for easy access for staff and clients. Common washrooms available in the corridor. $17.00/s.f + HST + TMI $10.51/s.f and $6.47/s.f for heat and hydro. (id:50787)
Century 21 B.j. Roth Realty Ltd.
Main Fl - 40 Donaldson Road
East Gwillimbury (Holland Landing), Ontario
Discover the perfect blend of nature and convenience in this beautiful, bright 2-bedroom home nestled in the serene natural area of Holland Landing. Escape the hustle and bustle of city life and enjoy peaceful surroundings ideal for nature lovers. Located just minutes from major highways, your daily commute will be effortless while you return to your tranquil oasis. Don't miss this opportunity to experience comfort, convenience, and nature all in one place. Close to Hwy 404, Marina, Nokiidaa Trail, Wall-Mart, Costco, Superstore, LA Fitness, and Holland Landing Library. Schedule a viewing today and make this peaceful retreat your new home! *For Additional Property Details Click The Brochure Icon Below* (id:50787)
Ici Source Real Asset Services Inc.
8 - 4 Pine River Road
Essa (Angus), Ontario
Excellent end unit commercial space located in Angus in a professional and highly visible building. Current layout offers over 2100sf of office space with boardroom, bathroom and reception. Excellent location for medical clinic. Conveniently located with full exposure on Mill St, and conveniently located close to CFB Borden. Ample parking. C4 zoning offers a wide variety of uses. (id:50787)
Century 21 B.j. Roth Realty Ltd.
23 - 1430 Gord Vinson Avenue
Clarington (Courtice), Ontario
Welcome to this bright and spacious condo townhome, offering a perfect blend of comfort and convenience. Open concept living area seamlessly flows into the eat-in kitchen, creating a welcoming space for everyday life as well as entertaining. A private balcony invites abundant natural light into the open concept space. 1 well appointed bedroom with walk in closet and a large 4pc bath provides plenty of space to unwind. Enjoy the convenience of private laundry, private driveway and 1 car garage. Lower level has access to the garage. Includes access to common facilities including party room, gym, clubhouse and park. Located in a prime area - walking distance to shops/restaurants/transit and only 2 mins to the 401. (id:50787)
Realty One Group Reveal
24 Bushberry Road
Brampton (Snelgrove), Ontario
All brick, 3 bed, 3 bath home with 2 car garage and 4 car (double wide) driveway on a 40 ft lot on the edge of Brampton in desirable Snelgrove location, just 2 mins from Hwy 410! This home boasts a very nice interior, but also offers plenty of outdoor options as well with covered front porch, large, fully fenced backyard that's totally private with mature trees, and 2 wood pergolas built on huge deck. In addition to your own private space, there is also a park right across the road. Main floor features a very inviting open concept layout and has a spacious, bright feel with 9 ft ceilings, and lots of windows. Upstairs features 3 large bedrooms, including huge 18ft x 15ft main bedroom complete with 5 pc ensuite, and walk-in closet. Basement is a few finishing touches away from being totally complete, and has a nice open layout featuring large rec room/gym area, plus cold cellar, and rough-in bath. Several other features include: Main floor laundry with inside access to garage, large foyer, entire home is carpet free (aside from carpet runner on stairs), California shutters. Plenty of recent mechanical updates: Roof 2018, furnace 2019, most windows 2020 - 2023, garage doors 2022, driveway re-paved 2021. This truly is an exceptional location, close to Hwy, park, schools, shopping/dining, all without having to drive through the City. Click on "View listing on realtor website" for additional info. (id:50787)
RE/MAX Hallmark Chay Realty
43 Crombie Street
Clarington (Bowmanville), Ontario
Welcome to this stunning and spacious detached home nestled on a ravine lot in the desirable community of Bowmanville. With its picturesque surroundings and generous living space, this property offers an ideal retreat for those seeking both tranquility and luxury. As you step inside, you'll immediately notice the grandeur of this home. With soaring ceilings, creating a sense of openness and elegance. The main level features a well-designed floor plan that seamlessly flows from room to room, providing a perfect space for entertaining and comfortable living. Full of natural light while offering breathtaking views of the ravine. Conveniently located close proximity to parks, schools and more. A must see! (id:50787)
RE/MAX Premier Inc.
278 Barons Street
Vaughan (Kleinburg), Ontario
Discover the perfect blend of space, style, and convenience in this stunning end-unit townhome! Spanning three storeys, this home offers a thoughtfully designed layout with ample natural light and modern finishes throughout. The open-concept main floor is perfect for entertaining, while the spacious bedrooms provide a peaceful retreat. Enjoy the convenience of a 2-car garage, ensuring plenty of parking and storage. Situated in a prime location close to parks, schools, New Plaza with Longos, and highways, this home is an opportunity you wont want to miss! Move in and make it yours today! (id:50787)
RE/MAX Premier Inc.
1601 - 1 King Street W
Toronto (Bay Street Corridor), Ontario
Welcome To The Luxurious One King St. W. Hotel & Residences- Part Of Toronto's Heritage***Live & Work In The Heart Of The Financial District***Soaring 12Ft Ceiling W/ Views Of King St.***Open Concept Layout***Spacious Primary Bdr W/ 4Pc Ensuite & Soaker Tub***Direct Connections To The P.A.T.H & Ttc***State-Of-The-Art Building Amenities***Less Than A 5 Minute Walk To Toronto's Eaton Centre***A Few Minutes To Drive To The Gardiner Expressway*** **EXTRAS** Location! Location! Location! (id:50787)
RE/MAX Community Realty Inc.
1501 - 270 Scarlett Road
Toronto (Rockcliffe-Smythe), Ontario
Outstanding Spacious 2 Bedroom / 2 Bathroom Condo Unit in Lambton Square! Over 1100Sqft! Updated Kitchen, Baths and Floors! Enjoy Beautiful Unobstructed Views from the Large Balcony! Utilities Included! Well Managed and Updated Building Set Next to Parks, Public Transit, Golf Course and the Humber River! Fantastic Amenities Include Outdoor Pool, Visitor Parking, Gym and More! Quality Landlord Is Looking for Quality Tenants! (id:50787)
Royal LePage Terrequity Realty
120 - 70 Absolute Avenue
Mississauga (City Centre), Ontario
Spacious 2-Bedroom Townhome Featuring 9' Ceilings and a Private Entrance. Enjoy Condo Living Without the Wait for Elevators! Located in the Renowned Absolute Community, Known for Its World-Class Amenities, Right Across from Square One in Mississauga. Includes 2 Full Bathrooms, Vinyl Flooring in the Living and Dining Areas, and a Stunning Open-Concept Kitchen with Granite Countertops, Stainless Steel Kitchen Appliances, and a White Stack Washer and Dryer. Enjoy Top-Tier Amenities, Including a Gym, Indoor and Outdoor Pools, Sauna, Squash Courts, Basketball Court, and a Party Room **EXTRAS** All Utilities Included(Hydro, Water, Heat) ***The upstairs carpet will be shampooed prior to the start of the lease*** (id:50787)
Ipro Realty Ltd.
30 Perry Street
Barrie (Queen's Park), Ontario
Discover this beautifully renovated 2-bedroom bungalow, perfectly situated downtown on a 49 x 105 ft lot. Just steps to transit, this home offers unbeatable convenience for all your shopping and daily essentials. Inside, enjoy a fresh, modern feel with recent updates, while the full unspoiled basement provides the perfect opportunity to customize and expand your living space. Outside, the versatile yard features multiple outbuildings, including a workshop/storage space, a studio, and a garden shed, offering endless possibilities. Don't miss this rare chance to own a move-in-ready home in an unbeatable location! (id:50787)
Keller Williams Referred Urban Realty
205 - 180 Fairview Mall Drive
Toronto (Don Valley Village), Ontario
Stunning 1 Bedroom Plus Den Right Across From Fairview Mall And Off Of Highway 404. Walking Distance To Subway And Transit. Laminate Floor Throughout With Den That Can Be 2nd Bedroom. Ensuite Laundry. Very Modern And Clean With Open Concept Kitchen, Bright And Spacious. (id:50787)
Right At Home Realty
1913 - 77 Shuter Street
Toronto (Church-Yonge Corridor), Ontario
Prime Location. Bright Two Bedroom Unit. Walking Distance To All Amenities Including Shopping (Eton Centre), Theatre, Restaurants, Subway Station, Ryerson University. Photos don't reflect current status. (id:50787)
Real One Realty Inc.
707 - 556 Marlee Avenue
Toronto (Yorkdale-Glen Park), Ontario
Brand New 1-Bedroom, 1-Bath. End Unit with Clear Views South & No One Above ! Luxurious Features & Finishes. Spacious, Unique & Sun-Filled Floor Plan. Stainless Steel Appliance Package with Upgraded Counter Tops/Backsplash and Cabinets. Just a 3min Walk from Glencairn Subway Station and a Few Blocks to the Eglinton LRT. Close Access to Yorkdale Shopping Centre, Go Transit & All the Big Brand Retail Stores, Restaurants & So Much More ! The Dylan Offers 24-hour Concierge Service, Gym, Yoga Room, Party Room & Billiard. Pet-Friendly. Located in a Family-Friendly Community, Great Schools, Wonderful Parks & Easy Access to 401. Blinds , Locker Included . (id:50787)
Right At Home Realty
8301 Mullen Court
Niagara Falls, Ontario
Beautiful family home, raised bungalow located in a safe, quiet neighbourhood. Oversized pie-shaped lot with plenty of space and opportunity. Situated at the end of a highly established, desirable circle/court with no through traffic, (very safe and secure). 1800 sqft of available living space and the basement is another 1,066 sqft, providing delightful warmth and comfort. Large open-concept kitchen/dining/family room, with tall vaulted ceilings, arched window and generous natural light. 3+1 bedrooms with 2+1 baths. Large primary bedroom with 4 peice ensuite and extended walk in closet. Spacious downstairs recroom with tall (9ft) ceilings and convienent rear walkout. Gas fireplace with custom built, rustic, raised raised hearth seating, ideal for chilly nights. Lush, well-maintained gardens, extensive backyard lawn space and mature tree cover. Wonder privacy for family time and relaxation. Large, elevated back deck beneath a roof canopy. Double garage that has extra space for your work bench. Cement 3 car driveway with extra wide sidewalks and front porch/entry. Fully fenced yard with classic black rod-iron fence and gates. Cement backyard pad with elegant wood pergola and seating area with cozy patio lighting. 20 ft long raised garden bed, ideal for home vegetable growing. Backyaard shed as well as ample under-deck storage. New shingles replaced (2022), as well as A/C and water heater in recent years. Minutes from highways and amenities... (id:50787)
Realty Network
Bsmt B - 15415 Jane Street
King, Ontario
"Welcome to this beautifully renovated 2-bedroom basement unit in the desirable King Rural Community. This bright and spacious home features a family kitchen with ample cabinet space, a separate walk-up entrance, and a separate laundry, along with one bathroom. The large living room, combined with the dining room, creates a warm atmosphere for connection and comfort. Located conveniently near Highway 400, this property is a gateway to convenience and opportunity. Please note that smoking is not allowed, ensuring a fresh and healthy environment for all. (id:50787)
Homelife Landmark Realty Inc.
Main & 2nd - 80 Batchford Crescent
Markham (Box Grove), Ontario
Living Is Easy In This Impressive & Spacious Family Home,There Are 4 Bedrooms On The 2nd and Main Floor For Rent.The Open Floor Plan Boats A Sun-Filled Living/Dining Area. The Sleek Family Room Is Graced By Large Wdws & Gas F/P. Enjoy Gatherings In The Sun-Filled Kitchen, A Large Eat-In Breakfast Area W/Walk-Out To The Yard. 2 Min Walk To David Suzuki Public School. 8 Min Walk To York Public Transit. Access To Go Transit As Well. Parks, Playground And Shopping Plaza Nearby. (id:50787)
Homelife Landmark Realty Inc.
164 Franklin Avenue
Toronto (Lansing-Westgate), Ontario
Walkout Basement With Separate Entrance.Bright,Spacious, Modern And Updated 3 Plus Bedroom Bungalow With Beautifully Finished Lower Level, Ravine Like Garden Oasis..Updated Bright, White Kitchen And Baths(1With Skylight),Gleaming Hardwood Floors! Open Concept With Living Room Bay Window And Beautiful Views.Many Mechanical Updates. (id:50787)
Central Home Realty Inc.
7523 Wrenwood Crescent
Mississauga (Malton), Ontario
Welcome to this beautifully renovated detached home with legal basement suite, ideally located in one of the most sought-after neighbourhoods. This newly renovated (NOV 2024), bright and airy residence is designed for modern family living and boasts a flawless balance of comfort and style.The main floor with new engineered hardwood flooring offers a spacious living room that flows seamlessly into the elegant dining area both perfect for hosting guests or enjoying cozy family dinners. The recently renovated kitchen (NOV 2024) includes all custom cabinetry with quartz countertop and stylish backsplash. Three newly painted bedrooms feature upgraded light fixtures to create a bright and inviting atmosphere throughout. The newly upgraded bathroom (NOV 2024) features contemporary finishes, with modern fixtures that make your daily routine a breeze. One of the standout features of this home is the expansive, professionally finished Legal basement, accessible via a separate entrance. This versatile space includes a large kitchen, living room, two additional bedrooms and a three-piece bathroom and is ideal for generating rental income. Additionally, there is another one bedroom apartment offering a cozy space with an ensuite 3-piece washroom. A built-in countertop and cabinet space complete the space, making it ideal for hosting family and friends. Step outside to enjoy a beautiful spacious backyard perfect for family gatherings, barbecues, or just relaxing in the sunshine. This home is ideally located close to all amenities, including schools, Humber College, parks, and major highways (407/427/401). Toronto Pearson Airport, GO Transit, shopping mall, and a bus terminal are all easily accessible, making commuting and day-to-day living a breeze. With its gorgeous updates and expansive living areas, it's more than just a house it's the perfect place to create lasting memories. Don't miss your chance to own this exceptional home, schedule a tour today before it is gone! (id:50787)
RE/MAX President Realty
2485 Strathmore Crescent
Mississauga (Central Erin Mills), Ontario
Well Maintained Home In Highly Desirable Neighbourhood! 4 Bedrooms! 4 Washrooms ! Gorgeous Living & Dining Area! Spacious Family Room! Professionally Painted,California Shutter & Pot Lights Through Out, Eat-In Kitchen W/Skylight , Quartz Countertop In Kitchen & In All Washrooms, Newly Renovated Kitchen W/ Appliances New Ac, Hot Water Tank !Gorgeous Deck & Great Backyard! Best School**John Fraser** & St. Aloysius Gonzaga School! **EXTRAS** Finished Basement 3 Pc,Wet Bar & Fireplace (id:50787)
RE/MAX Real Estate Centre Inc.
1001 - 60 Brian Harrison Way
Toronto (Bendale), Ontario
Welcome to this extraordinary Monarch built Equinox condo located at the heart of Scarborough city centre. Functional layout with 2 full washrooms and a den that can be used as 2nd bedroom. Spectacular SOUTH park view with plenty sunlight. Approx. 697 sq ft including 1 parking and 1 locker. Building exit on 2nd floor is steps away from TTC station and entrance to Scarborough town centre. Step away to large playground and plaza next to the condo for everyday living. Minutes to Hwy 401, shopping centres, community center, library, restaurants, and More! (id:50787)
Bay Street Group Inc.
2704 - 357 King Street W
Toronto (Waterfront Communities), Ontario
Luxurious One-Bedroom Condo Located In The Heart Of Toronto's Vibrant King Street West. 357 Kings St W & Blue Jay Way. 9' Ceilings And Open-Concept Design, Spacious Living & Dining Area, Kitchen Features Stainless Steel Appliances, Quartz Countertops & Ample Cabinet Space, Modern Bathroom, Bedroom Has A Large Sliding Glass Door, Equipped With All Of The Modern Conveniences, Including Central Air Conditioning, Heating & In-Suite Laundry. With It's Prime Location, This Condo Provides Easy Access To The City's Best Shopping, Dining, & Entertainment Options (id:50787)
Bay Street Group Inc.
303 - 120 Varna Drive
Toronto (Englemount-Lawrence), Ontario
SHOWS LIKE A MODEL - Your clients will love it!! Best priced split 2 bed 2 bath. Discover the ideal fusion of modern style, convenience, and functionality in this highly sought-after mid-rise condo. This rare 630 sq. ft. Cartier 1 'Terrace' unit offers a thoughtfully designed open-concept layout, featuring two split bedrooms for enhanced privacy and two sleek, contemporary bathrooms. The stylish kitchen stands out with its granite countertops, subway tile backsplash, generous cupboard space, and premium stainless steel appliances. The spacious living area seamlessly extends to an expansive 273 sq. ft. private terrace and exceptional feature in condo living. Unlike standard balconies, this oversized outdoor space provides endless possibilities for entertaining, relaxing, or creating your own urban retreat. Situated in an unbeatable location, this condo is just steps from Yorkdale Subway Station and mere minutes from Yorkdale Shopping Centre one of Canadas premier destinations for luxury shopping, fine dining, movie theatres and entertainment. With public transit right at your doorstep, commuting is effortless: just a 10-minute ride to York University, only 20 minutes to downtown Toronto and easy access to Allen Expressway and Highway 401. Flooded with natural light from its many windows, this unit offers a bright and airy atmosphere. Residents also enjoy top-tier amenities, including a state-of-the-art gym, and the convenient on-site Zippy Market and other retail stores. Whether you're a downsizer, or professional, this condo offers the perfect balance of luxury and practicality. TRIPLE AAA Tenants please for TRIPLE AAA Landlord! (id:50787)
RE/MAX Premier Inc.
2112 - 45 Charles Street E
Toronto (Church-Yonge Corridor), Ontario
Experience Upscale Living at Chaz Yorkville, Just a 2-minute Walk from the New Yonge/Bloor Subway Exit. Stunning, Bright Open Concept 2 Bedrooms 9' Ceilings with 2 full Baths. Functional Layout Corner Suite With Great City View, Floor-To-Ceiling Glass, Solid Wood Entry Door & Gorgeous High-End Finishes Throughout, Great Amenities: Fitness/Weight Area, Billiards, 3D Theater, Party Rooms BBQ courtyard Computer Games Arena, Steps To Yorkville, Boutiques, Cafes, Restaurants, U Of T, Ryerson. (id:50787)
Bay Street Integrity Realty Inc.
807 - 6 Greenbriar Road
Toronto (Bayview Village), Ontario
Client Remarks Experience modern living in this brand-new, beautiful, and luxurious 1 + Den suite. This residence features a functional open-concept floor plan, high-end appliances, and premium finishes throughout. The spacious den is versatile enough to serve as a second bedroom, offering flexibility to accommodate your lifestyle. Enjoy 9-foot ceilings, expansive windows, and two large walk-in closets, adding to the suites open and airy feel. The contemporary kitchen boasts integrated appliances, under-cabinet lighting, and a stylish center island with a seating area perfect for both cooking and entertaining. This Unit Comes With a Locker, Providing Extra Convenience. Prime location: Just steps from the subway station, Bayview Village Shopping Centre, YMCA and a variety of dining options. Plus, enjoy easy access to Highway 401 for effortless commuting. (id:50787)
Bay Street Group Inc.
504 - 185 Deerfield Road
Newmarket (Central Newmarket), Ontario
***CLICK MULTIMEDIA FOR VIDEO TOUR & PHOTOS*** Never Lived in Corner Condo Unit - Where modern luxury & convenience meet*** This Stunning Condo offers Three Bedrooms, 1-4pc, 1-3pc Baths & Open Concept Floorplan seamlessly integrating the Kitchen, Dining & Living area with tall windows offering bright, relaxing Living/Dining areas with Southwest Exposure. Step out onto to the expansive outdoor area to enjoy morning coffee or evening sunset. Includes 1 parking space, 1 storage locker, 1 bike locker & Ensuite Laundry*** Minutes to GO Train & public transportation, Highways #404 & #400, Upper Canada Mall, Schools, Southlake Hospital, Shops, Restaurants, Movie Theatre & Historic Downtown Newmarket's Main St area. Enjoy the beauty of nearby parks & trails - Mabel Conservation Area. Building amenities - Gym, Indoor/Outdoor Lounge Area, Party/Meeting Room, Guest Suite. Note: Some Photos are virtually staged. Full Year 2025 taxes not yet provided; interm taxes show as $2,390.67 for 2025. Enjoy Lifestyle of comfort and convenience. (id:50787)
RE/MAX Professionals Inc.
11 Raglan Road W
Oshawa (Raglan), Ontario
Vacant Land, Building Lot In North Oshawa. Great Lot With R1-H Residential Zoning. 77.86 Ft Frontage By 158 Ft (approximate). Mature, Well-Established Area Located Minutes Oshawa, Port Perry And 407. Buyer To Do Their Own Due Diligence. No services to property. (id:50787)
RE/MAX Hallmark Realty Ltd.
663 County Rd 15
Prince Edward County (Picton), Ontario
EXQUISITE EQUESTRIAN FARM ON OVER 8 ACRES IN QUINTA BAY AREA. DISCOVER AN EXTRAORDINARY OPPORTUNITY TO OWN AN 8+ ACRE EQUESTRIAN WATERFRONT FARM IN THE SERENE AND PICTURESQUE QUINTE BAY AREA. THIS PROPERTY PERFECTLY COMNIES MODERN LIVING IN EQUESTRIAN FACILITIES, AND PEACEFUL WATERFRONT VIEWS, OFFERING A UNIQUE LIFESTYLE FOR HORSES LOVERS AND NATURE ENTHUSIASTS ALIKE. THIS CHARMING 1 1/4 STORY HOME IS DESIGNED FOR COMFORT, FEATURING 2 COZY BEDROOMS, A 4-PIECE WASHROOM, PROPANE HEATING, AND A WELL-MAINTAINED SEPTIC SYSTEM. THE HOUSE OFFES A WELCOMING, RUSTIC CHARM, MAKING IT THE IDEAL RETREAT AFTER A DAY SPENT ENJOYING THE PROPERTY'S MANY OUTDOOR AMENITIES, EQUESTRIAN ENTHUSIASTS WILL BE THRILLED BY THE LARGE BARN, COMPLETE WITH 17 SPACIOUS STALLS, A GROOMING ROOM, AND A FEED ROOM. THE IMPRESSIVE 60 x 100 NEWLY BUILT INDOOR ARENA GUARANTEES YEAR-ROUND RIDING, WHILE THE RIDING RING AND 7 SECURE PADDOCKS PROVIDE AMPLE OUTDOOR SPACE FOR TRAINING AND TURNOUT. (id:50787)
Sutton Group - Summit Realty Inc.
125 Huronia Road Road Unit# 23
Barrie, Ontario
Luxury, exclusivity, and easy living collide in this unique town loft tucked away in the hidden gem of Huronia Landing. Located in Barrie's desirable and convenient South-East end, this quiet enclave is just a short walk to Kempenfelt Bay, parks, trails, shopping, and everyday amenities. Offering 1,378 square feet of updated and thoughtfully designed living space, this freehold home is the perfect blend of comfort and sophistication. The low-maintenance backyard feels like an extension of the home, beautifully landscaped with lush hydrangeas and designed for dining, lounging, and relaxing in total privacy. Inside, White Oak engineered floors flow across the main level (2021), creating warmth and continuity. The cozy living room features a custom built-in cabinet for display and storage, and a stylish gas fireplace that anchors the space. The kitchen is light and spacious with ample cabinetry, a peninsula with seating for two or three, and a natural flow into the open concept dining area. Soaring two-storey ceilings elevate the feel of the home and fill it with natural light throughout the year. Upstairs, you'll find two generous bedrooms, a loft overlooking the main living space, upper-level laundry, and a renovated bathroom complete with a sleek glass shower. This is a rare opportunity to live in one of Barrie's most exclusive, peaceful, and well-maintained communities. Freehold ownership with a monthly Common Elements Fee of $175.71 includes snow removal, garbage pickup, and upkeep of common areas. Professionally managed by York Simcoe Property Management, this home is the ultimate blend of lifestyle and location. (id:50787)
Exp Realty Brokerage
177 - 60 Lunar Crescent
Mississauga (Streetsville), Ontario
Rare brand-new Luxury Executive Townhome is now available at Dunpar's newest development located in the heart of Streets ville, Mississauga. Steps from shopping, dining, entertainment. This gem includes over $80k of upgrades including hardwood throughout the house and a fireplace in the living room. Under mount kitchen sink, 9.6 ft smooth ceilings throughout, frameless glass shower enclosure and deep soaker tub in ensuite. The kitchen walkout balcony has water and a gas line for the BBQ and is water-pressure treated. Space 2-car parking garage and much more included (id:50787)
Century 21 People's Choice Realty Inc.
92 - 166 Deerpath Drive
Guelph (Willow West/sugarbush/west Acres), Ontario
This END UNIT CORNER townhouse with a wide lot is in the West Willow Woods community built by Crystal Homes. Upgraded with 9 foot ceilings on mail floor, KITCHEN has Double sink, brass hardware, quartz kitchen counter tops, center island great for entertaining, herringbone backsplash, S.S. appliances, upgraded fridge with ice and water dispenser, walk out to a fully fenced private yard . GREAT ROOM has wood floors, open to kitchen, large windows tons of natural light. Pot lights thru out, Main floor laundry with walkout to garage and powered garage door with GDO. PRIME BEDROOM has hardwood floors, 5 piece ensuite, walk in closet. 3 large bedrooms on second floor, can fit a King size bed in all rooms comfortably and all rooms have hardwood. Upgraded light fixtures, window coverings, blinds/drapes. unfinished basement with rough in washroom. Rough in Central Vacuum, Approx. $95 monthly fee for snow removal and landscaping and garbage removal. Close to Guelph University and downtown., HWY7, HWY6. approx. 1864 SF (id:50787)
RE/MAX Professionals Inc.
431 - 689 The Queensway
Toronto (Stonegate-Queensway), Ontario
Welcome to the stunning Reina Condos on The Queensway, a brand new 9-story boutique building perfectly located at The Queensway and Royal York, surrounded by essential amenities. This incredibly spacious 2-bedroom, 2-bathroom unit features a thoughtful split floor plan, encompassing 905 sqft of open living space enhanced by 9 ft smooth ceilings and upgraded vinyl flooring. The beautifully designed European kitchen boasts integrated appliances, quartz countertops, a pantry, and optional kitchen island. The primary bedroom includes a walk-in closet and a sleek ensuite bathroom with elegant marble tiling and a double vanity. The second bedroom is conveniently located near a secondary 3-piece bathroom and offers an additional walk in closet. Residents enjoy over 5,000 square feet of thoughtfully curated amenities, including barbecues, a large communal harvest table, electric car charging, a fitness center, games room, library, lounge, yoga studio, soundless room with a big screen, hobby room, snack shack, parcel room, outdoor work area, community room, pet watch, kids playroom, and kids zone. The location provides easy access to Royal York Station and Mimico Go, as well as major roads leading to downtown Toronto. Nearby shopping options include Sherway Gardens, Ikea, Walmart, Costco, and the beloved Sanremo Bakery. (id:50787)
Property.ca Inc.
1039 Hansler Road
Welland (N. Welland), Ontario
This beautiful 3-bedroom, 3-bathroom freehold end-unit bungalow townhouse in Welland offers over 2000 sq ft of finished living space. The bright, open-concept main floor features a cozy living room, perfect for relaxing or entertaining. The eat-in kitchen boasts granite countertops, a stylish tiled backsplash, and a convenient breakfast bar. A separate dining room provides additional space for family gatherings. The primary bedroom is a serene retreat, complete with a walk-in closet and a 4pc ensuite. The second bedroom has ensuite privilege to the 4pc main bath. The main floor laundry and inside entry from the garage, adds convenience. The finished basement includes a spacious rec room, a third bedroom, and a 3pc ensuite bath, ideal for guests or family. The serene fully fenced backyard offers privacy with a wooden deck. Close to schools, parks, trails, highway access, and all major amenities, this home combines comfort and convenience in a prime location. A definite must see! (id:50787)
New Era Real Estate
933 Asleton Boulevard
Milton (Wi Willmott), Ontario
Welcome to Milton, one of the GTAs newest and fastest-growing neighborhoods. This beautiful Mattamy-built Victorian-style single-family home is ideally located within walking distance to schools, parks, sports centers, transit, and all essential amenities. The home boasts three bright and spacious bedrooms, each with large windows that fill the rooms with natural light, making it the perfect place to raise a family. The upgraded eat-in kitchen features stainless steel appliances, backsplash tiles, a pantry, and granite countertops. The open-concept living and dining areas provide a great flow for both everyday living and entertaining. Step outside to a fully fenced backyard, offering privacy and plenty of space for outdoor enjoyment. **EXTRAS** All Appliances: Fridge, Stove, Microwave, Dish Washer, Washer And Dryer, All Electrical Light & Fixtures Including, 2 Garage Door Opener, Furnace, Central Air Conditioner, Central Vacuum System, Bbq Gas Pipe. Must Book a Showing Today! (id:50787)
Right At Home Realty
1702 - 8111 Yonge Street
Markham (Royal Orchard), Ontario
You Must See Spacious South Facing, 1,120 Square Foot Suite Located In The Gazebo Of Thornhill. The Master Bedroom Has An Large Walk-In Closet And 2 Piece Ensuite. Building Amenities Include An Indoor Pool, Tennis Courts, A Billiards Room, A Woodworking Shop, Beautiful Grounds, And An Exercise Room. Conveniently Located On Yonge Street, Steps To Shopping, Parks, Transit (Viva, Go Bus). Mins To Hwy 407 Or 404. 1 Parking Spot & 1 Locker Included. Additional Parking Is Available. Bedroom 2 Is Currently Configured As Den/TV Room With Built-In Shelves And TV Stand. (id:50787)
Realty Executives Group Ltd.
42 - 242 Upper Mount Albion Road
Hamilton (Stoney Creek Mountain), Ontario
Welcome to 42-242 Upper Mount Albion a stunning end-unit freehold townhome that offers both style and functionality. This spacious 3+1 bedroom, 2.5-bath home is designed to impress with its bright, open-concept layout, designer decor and modern upgrades. Step inside to discover a beautifully updated kitchen featuring sleek quartz countertops and stainless steel appliances. The inviting eat-in kitchen flows seamlessly into the sunlit living area, where extra-large side windows flood the space with natural light. From here, step through the oversized sliding patio door onto a spacious deck perfect for entertaining or relaxing outdoors. The primary bedroom boasts a walk-in closet with an updated en-suite bath (2025) designed for comfort and elegance. You will also find the generously sized bedrooms, each with oversized walk-in closets for ample storage. The partially finished basement offers incredible potential, featuring a bedroom/office space and the opportunity to create an in-law suite with its own separate entry from the garage. This home has been meticulously maintained with numerous recent upgrades, including: New Roof (2024) for long-term peace of mind, Modernized Kitchen (2023) with high-end finishes, Updated Flooring (2022) for a fresh, contemporary feel, Brand-New Washer & Dryer (2024), Luxurious Master Bath Renovation (2025). Location is everything! Situated just minutes from highways, top-rated schools, and shopping, this home offers the perfect balance of convenience and comfort. Don't miss your chance to own this exceptional property. (id:50787)
Royal Canadian Realty
1039 Hansler Road
Welland, Ontario
This beautiful 3-bedroom, 3-bathroom freehold end-unit bungalow townhouse in Welland offers over 2000 sq ft of finished living space. The bright, open-concept main floor features a cozy living room, perfect for relaxing or entertaining. The eat-in kitchen boasts granite countertops, a stylish tiled backsplash, and a convenient breakfast bar. A separate dining room provides additional space for family gatherings. The primary bedroom is a serene retreat, complete with a walk-in closet and a 4pc ensuite. The second bedroom has ensuite privilege to the 4pc main bath. The main floor laundry and inside entry from the garage, adds convenience. The finished basement includes a spacious rec room, a third bedroom, and a 3pc ensuite bath, ideal for guests or family. The serene fully fenced backyard offers privacy with a wooden deck. Close to schools, parks, trails, highway access, and all major amenities, this home combines comfort and convenience in a prime location. A definite must see! (id:50787)
New Era Real Estate
14 Lake Trail Way
Whitby (Brooklin), Ontario
Welcome to your new home! Don't miss out on this 2 years old corner unit 3 bedroom Townhome, nestled in heart of Whitby but back into a quiet street. Super spacious open concept layout features a separate living room on first floor and family room on second floor which accommodate any size of family and guests. 9 ft ceiling T/O, hardwood foor T/O, upgraded quartz countertop along with modern backsplash, it defnitely fulflls your chef dream! Great size for all bedrooms upstairs, huge windows brings in tons of sunlight for all seasons! Steps to great schools, Go Bus, Hospital and community Centre. (id:50787)
RE/MAX Excel Realty Ltd.
205 - 75 Graydon Hall Drive
Toronto (Parkwoods-Donalda), Ontario
Welcome to this spacious 3-bedroom, 2-bathroom residence! The open-concept living and dining area is filled with natural light from large windows, creating a warm and inviting ambience. The modern kitchen boasts SS fridge, SS dishwasher, stove and microwave along with ample storage cabinets. Retreat to the generously sized bedrooms, including a primary suite featuring a walk-in closet and a convenient 2-piece ensuite. For added convenience, enjoy the in-suite laundry room. Step onto a large balcony to take a breathing panoramic views. This meticulously maintained luxury building offers exceptional amenities, including a beautifully landscaped garden and a dedicated BBQ/picnic area. Ideally located near TTC, highways 401, 404 , Fairview Mall, and subway access, this residence provides the perfect blend of comfort and convenience. (id:50787)
Century 21 Percy Fulton Ltd.
6 Weather Vane Lane
Brampton (Fletcher's Creek Village), Ontario
Property Overview Type: Semi-Detached House Status: Fully Renovated Highlights-**Chef's Kitchen:-Gorgeous quartz countertops-Upgraded cabinets-beautiful backsplash tor a modern aesthetic-**Interior Features:-Wall-to-wall vinyl flooring throughout the home-Fully renovated bathrooms with modern fixtures-Luxurious Jacuzzi tub in the primary b4tdroom-Bright and clean atmosphere, creating a welcoming environment-**Entry & Doors:**-Impressive double door entry with stylish modern doors-Latest upgraded garage door tor added security and aesthetics- .mechanical Systems:**Recently replaced roof, air conditioner, and furnace-ensuring efficiency and peace of mind-Basement: -Fully finished with a separate entrance-Potential tor generating extra income Additional Information This beautifully renovated semi-detached home is truly a gem tor anyone seeking comfort and modern amenities. The spacious, bright layout complemented by high-quality finishes makes it perfect for family living or entertaining guests. With a finished basement that offers additional rental income potential, this property is not just a home, but a smart investment. Ideal For-Families seeking a move-in ready home-Investors looking for rental opportunities-Professionals desiring a modern, comfortable living space Schedule a Viewing Don't miss out on this exquisite property. see for yourself why this house is the perfect place to call home. (id:50787)
Save Max Real Estate Inc.



